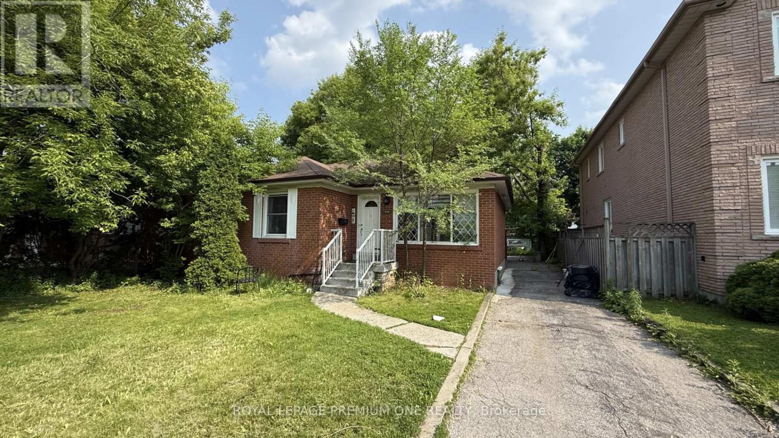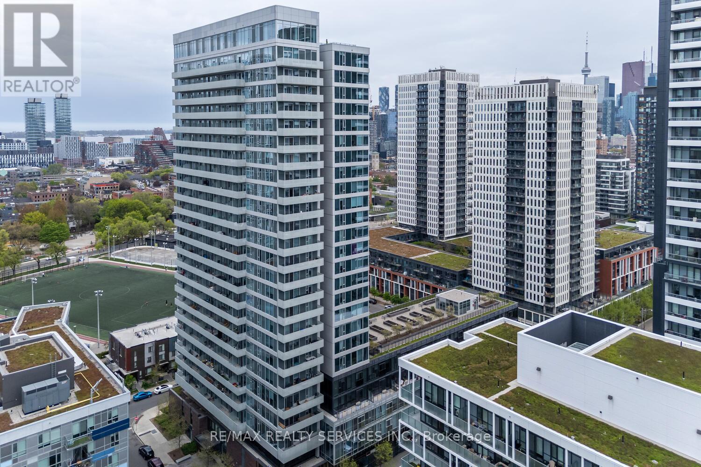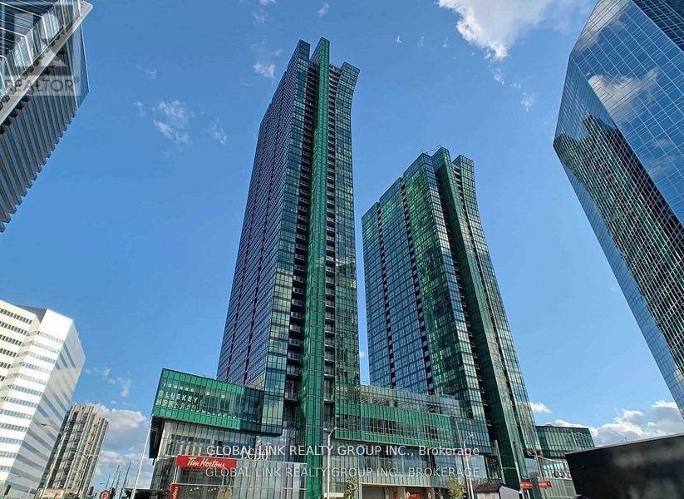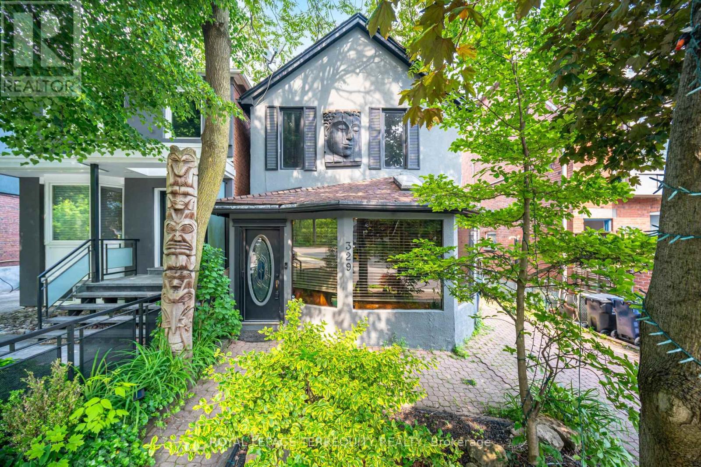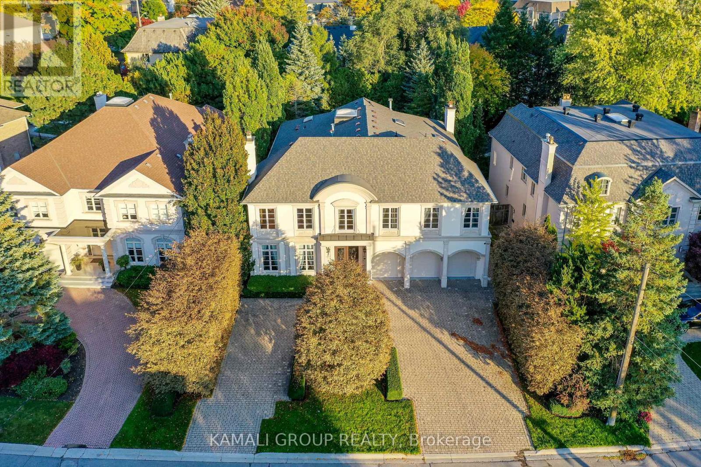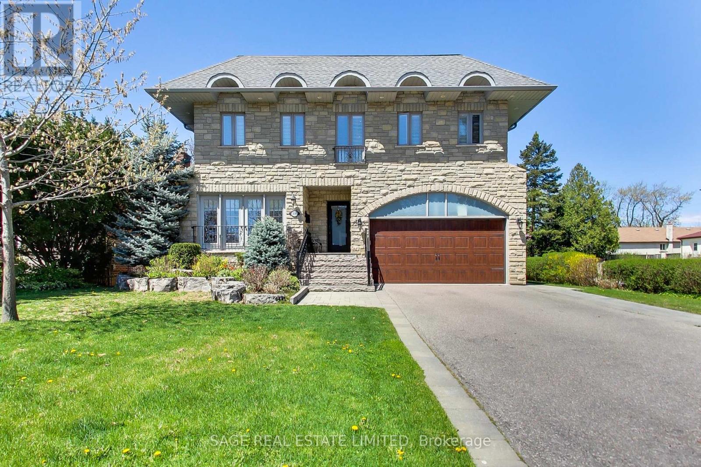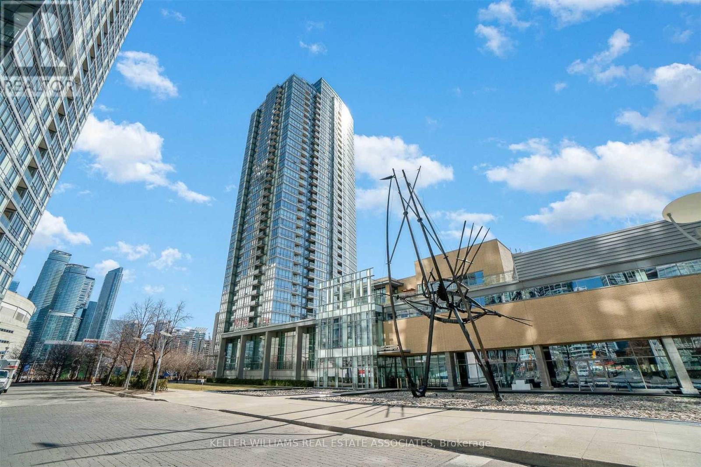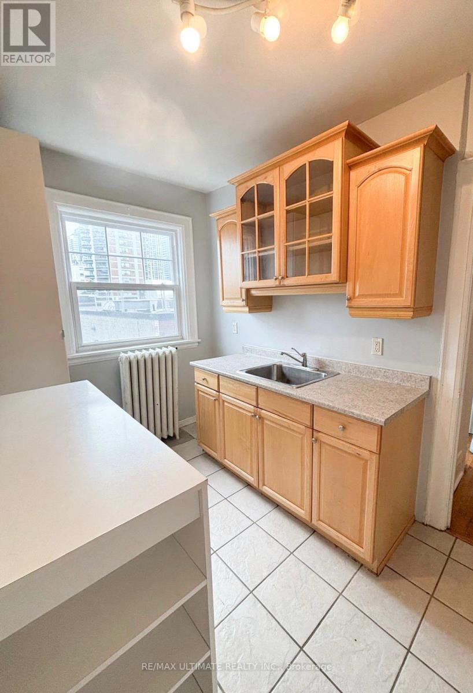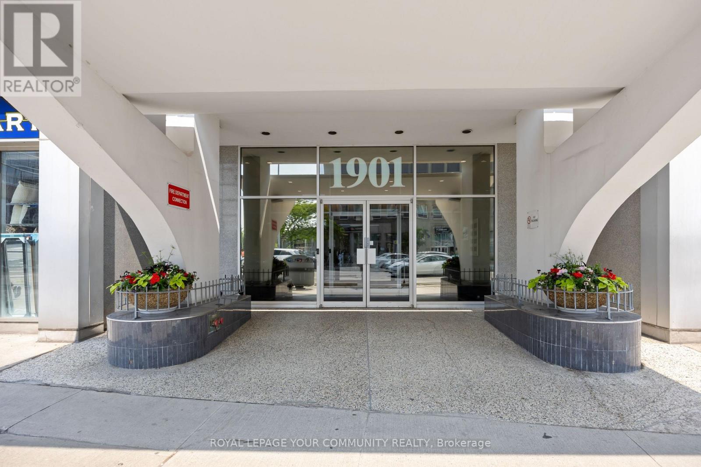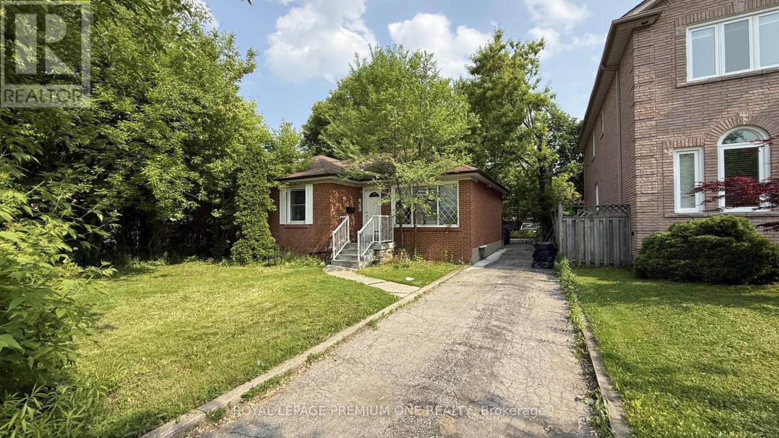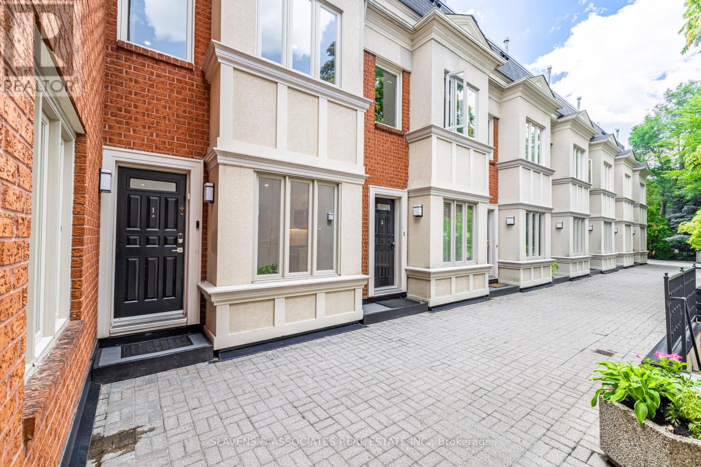Main Floor - 139 Mckee Avenue
Toronto (Willowdale East), Ontario
Welcome To This Beautiful 3 Bed Renovated Home Located In Willowdale. This Bright And Spacious Home Features Hardwood Throughout on main, Beautiful Custom Kitchen With New Appliances. Upgraded Full Washrooms. Close To Great Schools, Public Transit, Highways, parks, Restaurants And Shopping Malls... Perfect For A Large Family!!! (id:55499)
Royal LePage Premium One Realty
706 - 20 Tubman Avenue
Toronto (Regent Park), Ontario
Welcome to Wyatt Condos, where modern living meets convenience in the heart of Regent Park! This bright & spacious 1-bedroom + den unit boasts a well-designed 621 sq. ft. of living space, complemented by a generous 128 sq. ft. balcony. With expansive floor-to-ceiling windows a desirable North-East exposure, this suite is flooded with natural light throughout the day. The open-concept kitchen features sleek countertops, a stylish center island, high-end finishes, perfect for cooking a entertaining. Spacious living room offers ample room for relaxation & hosting guests, with a convenient walkout to the balcony, creating an ideal indoor-outdoor flow. The large window in the living room allow for an abundance of natural light to fill the space. Enclosed Den offers versatile functionality, ideal as a 2nd Bedroom, home office, or kids' room. The primary bedroom is spacious & includes a floor-to-ceiling window that invites abundant natural light. Enjoy a beautifully upgraded washroom with modern fixtures. Laminate flooring and High ceilings that enhance the sense of space. This condo also includes 1 parking spot and a locker for added convenience. Wyatt Condos offer exceptional amenities, including a state-of-the-art gym, a tranquil yoga room, a games room, a party room s, a children's play area, guest suites, bike storage, pet wash station. The rooftop patio and BBQ area provide an amazing space to relax or entertain while enjoying panoramic views of the city. Living here means being steps away from the vibrant Regent Park, Pam McConnell Aquatic Centre, St. Lawrence Market, Distillery District, trendy cafes, restaurants, and shops. Public transit is right at your doorstep, with easy access to streetcars, buses, the subway, and highways. With Ryerson University, Eaton Centre, and groceries all nearby, this is the ultimate location for those who want a dynamic urban lifestyle. (id:55499)
RE/MAX Realty Services Inc.
4005 - 9 Bogert Avenue
Toronto (Lansing-Westgate), Ontario
Emerald Park Residences Located At Yonge & Sheppard. Floor To Ceiling Windows. Bright & Spacious Open Plan Design. 9Ft Ceilings,Breathtaking Unobstructed West View. Modern Kitchen With Miele Appliances. Direct Access To Subway & Ttc Station, Supermarket, Tim Hortons, Lcbo, Restaurants. Minutes To Hwy 401, City Centre, Library, Shopping. Great Amenities: Gym, Guest Suites, Party Room, Indoor Pool and 24 hr concierge. (id:55499)
Global Link Realty Group Inc.
647 College Street
Toronto (Trinity-Bellwoods), Ontario
. (id:55499)
Royal LePage Meadowtowne Realty
329 Glen Road
Toronto (Rosedale-Moore Park), Ontario
A One-of-a-Kind Tropical Oasis in North Rosedale. This extraordinary retreat feels like Bali in the heart of the city. Tucked away in coveted North Rosedale, the home features a jungle-inspired upper level with a retractable glass wall and a striking indoor waterfall wall, creating an unmatched indoor-outdoor living experience. The oversized rooms, spa-style deck, curated global artifacts, and serene ambiance give this home both scale and soul. Step outside to a beautifully landscaped backyard with an outdoor living area with fireplace and a large 6-person hot tub beneath a thatched-roof gazebo a true resort experience in your own private sanctuary. Located within the top-rated OLPH & Whitney school districts and just steps from the TTC, Chorley Park, ravines, Brickworks Market, and gourmet grocers. This is a rare turnkey opportunity in one of Toronto's most prestigious and walkable neighbourhoods. Note: Property is being offered all in fully furnished and move-in ready. Also, to all potential buyers please be aware this home is being SOLD AS IS. (id:55499)
Royal LePage Terrequity Realty
39 Rollscourt Drive
Toronto (St. Andrew-Windfields), Ontario
Opulent 6,312 Sqft Custom Home With Nearly ~80Ft Frontage! 7 Bathrooms & 4+2 Bedrooms Including Potential For Nanny Suite! Furniture Included! Grand Foyer With Octagonal Opening To Huge Skylight Above, Expansive Gourmet Kitchen Features Sub-Zero Fridge, Slate Flooring & 2 Walkouts To The Private Luxury Terrace, Primary Bedroom Boasts Spacious Lounge Area, Extravagant 7Pc Ensuite + His & Hers Walk-In Closets With Sky Lights, 2nd & 3rd Bedrooms Share Luxury 6Pc Semi-Ensuite, 4th Bedroom With 3Pc Ensuite, Basement Features Expansive Recreation Room With Kitchen, Glass Wall Overlooking The Wine Cellar & Walk-Up To The Backyard Oasis, Personal Movie Theatre Room, Premium 5Pc Bathroom With Deep Shower + Bonus Sauna! Backyard With Mature Trees Offers Loads Of Privacy, Large Circular Driveway + 3-Car Garage, Located Minutes From The Renowned Bridal Path, Parks, Schools, Sunnybrook Hospital (id:55499)
Kamali Group Realty
108 Madawaska Avenue
Toronto (Newtonbrook East), Ontario
Room to Grow, Space to Stay, The Family Home You've Been Waiting For! Tucked into a quiet, tree-lined pocket of North York, 108 Madawaska Ave is the kind of home where memories are made. This spacious five-level, meticulously maintained, and upgraded detached home offers 7 bedrooms, 5 bathrooms, and a finished basement, all on a 53 x 106 ft lot, with newer windows, Furnace, AC, and Hot Water Tank, giving your family room to stretch out, settle in, and grow together. Step inside to the elevated main floor, where hardwood floors flow through a bright living and dining space, connected to a sun-filled kitchen with stainless steel appliances, ample cabinetry, and a cozy breakfast nook. Just a few steps up, the third level offers three generous bedrooms and a shared 3-piece bath ideal for growing kids, overnight guests, or even a home office. Continue up to the private top-floor retreat, where the oversized primary bedroom features a large walk-in closet and grand ensuite with double sinks and a walk-in shower. Two additional spacious bedrooms on this level share a convenient semi-ensuite bath, perfect for the little ones. From the main floor, head down to the ground-level family room, a warm, versatile space with a wet-bar, a walk-out to the backyard, a bedroom, powder room, and a spacious mudroom with a laundry rough-in & existing laundry sink. Just below, the finished basement completes the home with a 4-piece bath (featuring a jacuzzi tub and walk-in shower), a second wet-bar, and a bonus living area ideal for in-laws, teens, or extended guests. The backyard is summer-ready with a stone patio, mature trees, and a storage shed for bikes, games, and garden gear. A two-car garage with interior access adds convenience and peace of mind. Set in a safe, community-focused neighbourhood near top-rated schools, leafy parks, everyday shops, TTC, Finch Station, and major highways, this is a forever home, ready to meet your family's needs for years to come. (id:55499)
Sage Real Estate Limited
1011 - 5 Mariner Terrace
Toronto (Waterfront Communities), Ontario
In The Heart Of Downtown Toronto, Condo Living At Its Best! Live At Harbour View Estates with Stunning City And Lake Views From this SE Facing Unit! This 1-bedroom+den has an Amazing open concept floorplan w/ hardwood flooring in the living and dining room, and a Modern kitchen w/ granite countertops. The primary bedroom is a wonderful size & and the den is Big Enough To Be Used As A Second Bedroom! Get An Awe-Inspiring View Of The CN Tower From The Balcony. 1 Parking + ALL utilities included (WOW)! Enjoy Exclusive access to 30,000 Sq. Ft. "Super Club" Complex Feat. Tennis, Basketball & Squash Courts, Bowling, Indoor Pool, Running Track, Fitness/Weights, Basketball Court, Bowling, Squash & Tennis Courts. Steps From Rogers Centre/CN Tower/Restaurants/Nightlife/Sporting Events/TTC/Scotia Arena/The Waterfront. Quick Access To QEW. Don't miss this one! (id:55499)
Keller Williams Real Estate Associates
5 - 20 Roselawn Avenue
Toronto (Yonge-Eglinton), Ontario
Location, Location, Location. This Building Has Character And Space. This Extra Large 1 Bedroom Suite Is Steps Away From Yonge And Eglinton With Hardwood Floors Throughout. 1 Locker Included. (id:55499)
RE/MAX Ultimate Realty Inc.
902 - 1901 Yonge Street
Toronto (Mount Pleasant West), Ontario
Welcome to this rarely available spacious sub-penthouse South-East facing 2 bedroom w/ 2 full bathrooms. A loft-style corner suite in the Phoenix features soaring 10' ceilings and abundant natural light throughout. Brand-new floors, quartz countertops, appliances, vanity, and more, this move-in ready unit offers a seamless blend of modern style and convenience. Quiet Boutique Building with only 63 Units! Steps from the TTC, shops, restaurants, and the scenic Beltline Trail. This condo embodies the ideal urban lifestyle with easy access to parks, nature trails, and more. Discover the perfect harmony of luxury, convenience, and vibrant city living. Top-tier amenities including a rooftop terrace, BBQ, gym, Games room, party room, heated parking ramp, and more. A world class community centre with pool available across the building on Davisville in the near future! (id:55499)
Royal LePage Your Community Realty
Lower - 139 Mckee Avenue
Toronto (Willowdale East), Ontario
Basement Only, Welcome To This 2 Bedroom Basement Apartment Nestled In The Prestigious Willowdale Community! Bright And Spacious, This Home Features An Open-Concept Floor Plan With Ceramic Floors Throughout. The Kitchen Boasts Timeless White Cabinetry And Matching Appliances, Perfect For Family Living And Entertaining. Enjoy large Bathroom. Located In A Highly Sought-After Neighbourhood, You're Just Minutes From Top-Ranked Schools, Public Transit, Highways, Parks, Restaurants, And Major Shopping Centres, A True Gem In The Heart of North York! Students & Newcomers Welcomed (id:55499)
Royal LePage Premium One Realty
1 - 1356 Bathurst Street
Toronto (Wychwood), Ontario
This elegant brownstone exudes urban sophistication with its charming facade and meticulous renovations. Inside, you'll find three spacious bedrooms and two fully updated bathrooms that marry traditional details with modern finishes. The heart of the home is the chef's kitchen - a fully renovated, gourmet space equipped with top-of-the-line appliances, sleek cabinetry, and expansive countertops ideal for culinary creativity. Natural light floods through generous windows and high ceilings, enhancing the timeless appeal of the open-concept living areas. Step outside onto your private terrace, a perfect urban retreat for morning coffee or evening gatherings. Adding to the convenience, the property includes two dedicated parking spots, a rare perk in this coveted location. Situated in a vibrant, highly sought-after Toronto neighbourhood, this New York style brownstone offers not only a luxurious living space but also an unbeatable urban lifestyle. Enjoy nearby cafes, boutique shops, and cultural attractions, making this home a standout choice for discerning buyers looking for both style and practicality. Engage with the community at Wychwood Barns and Hillcrest P.S. (8.8 Fraser rating). Two underground parking spots and extraordinarily large private locker make this a must-see. (id:55499)
Slavens & Associates Real Estate Inc.

