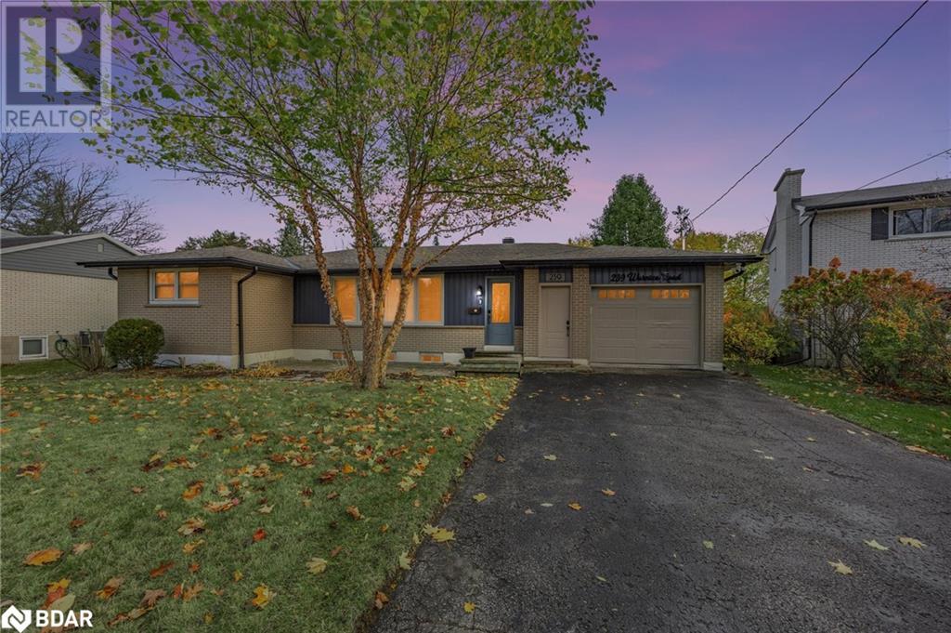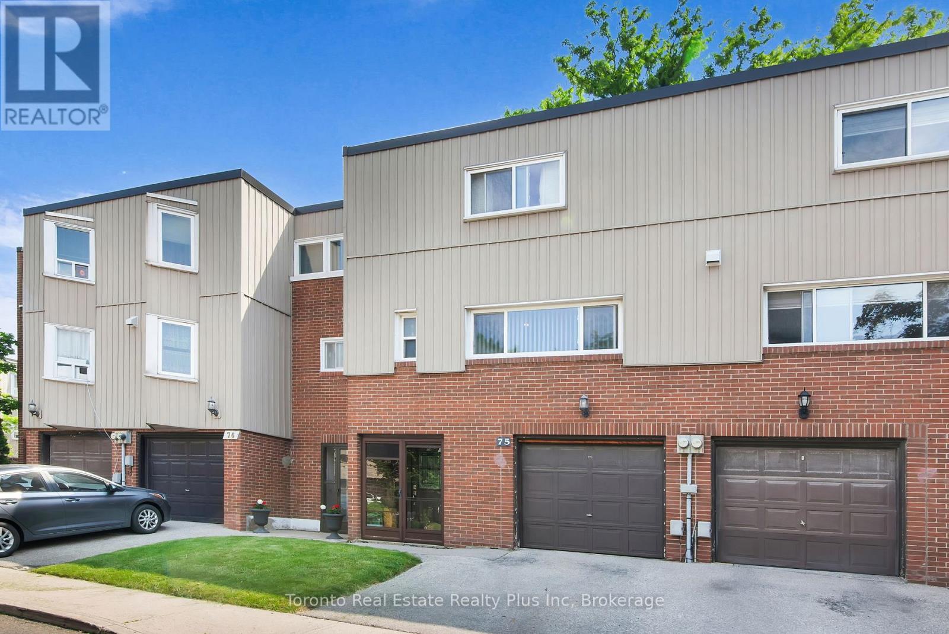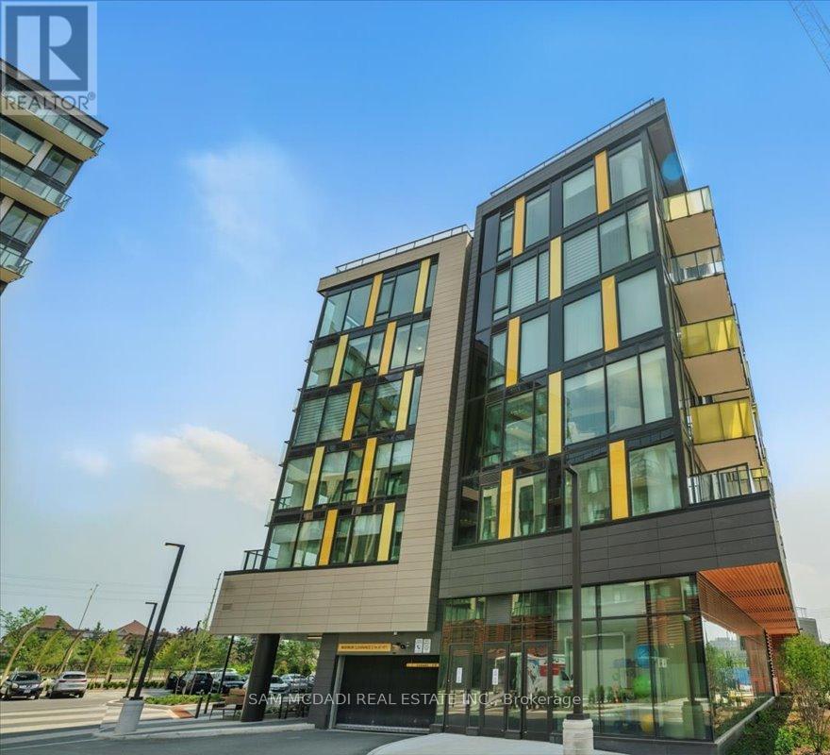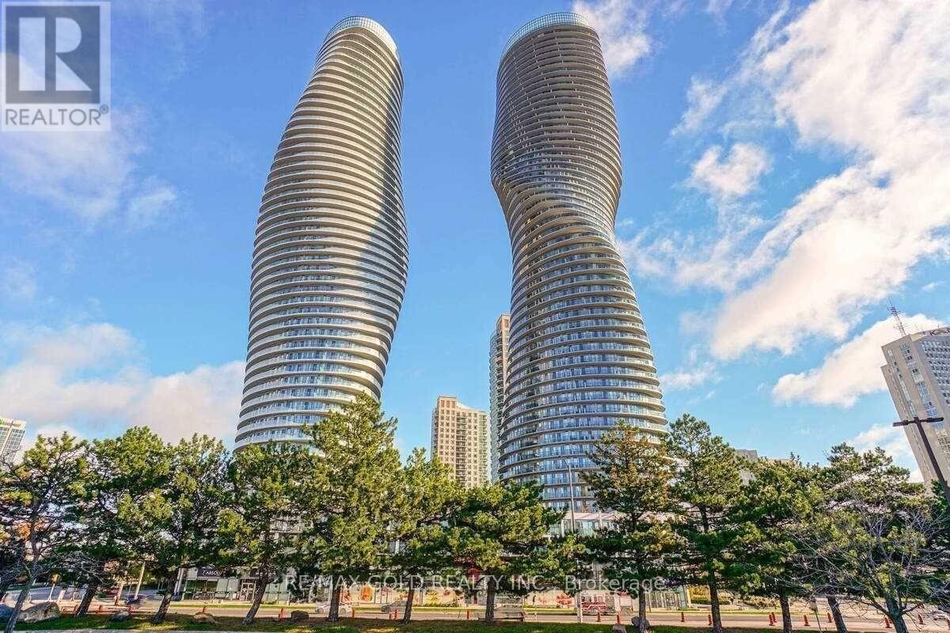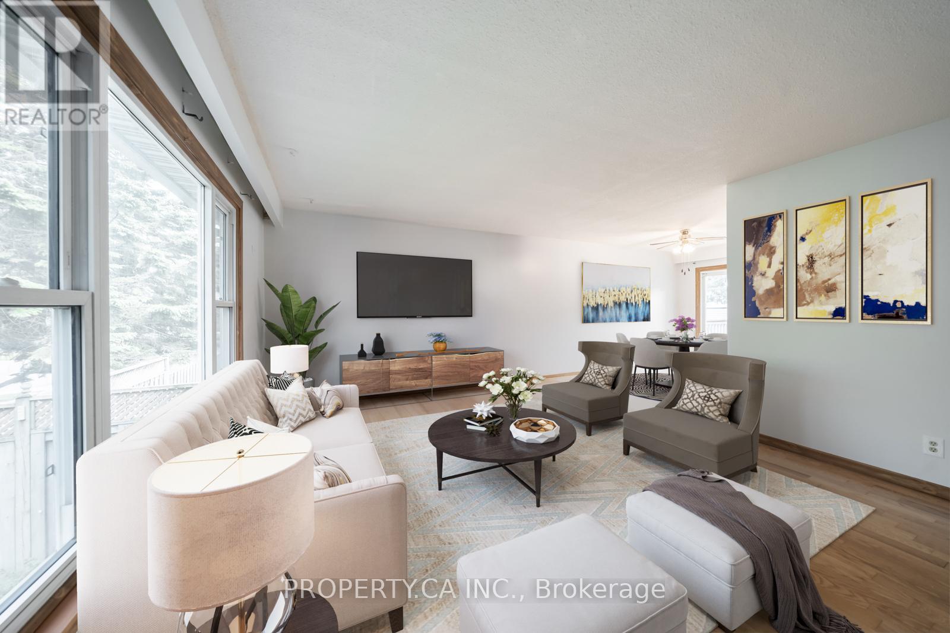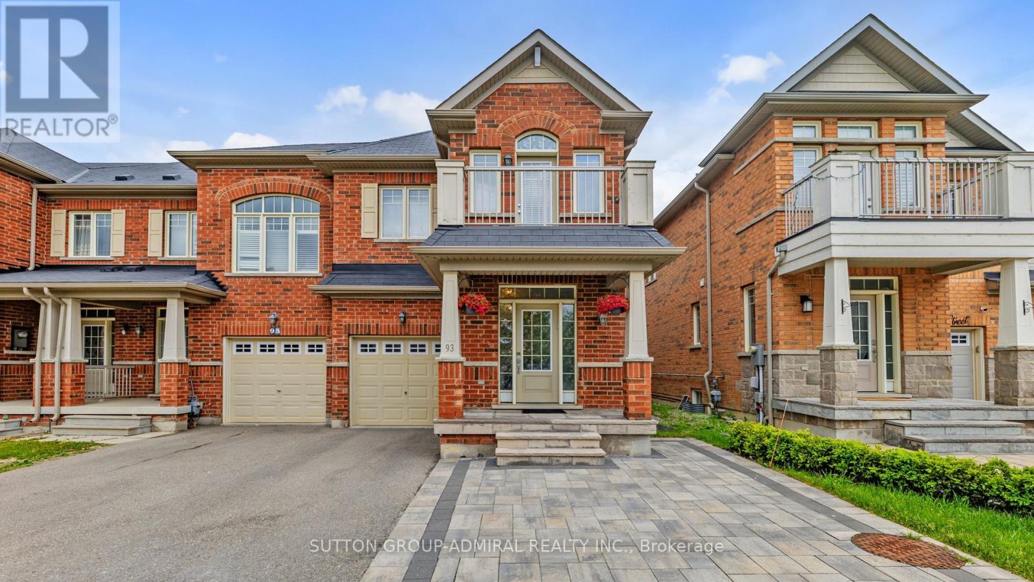3089 Emperor Drive
Orillia, Ontario
An Absolutely Marvellous Detached Family Home In The Heart Of Orillia's Westridge Community! Finished Top to Bottom! Wonderful 40 x 115 Ft Walk-Out Lot Featuring 4 + 1 Beds, 4 Baths. Beautiful Layout W/ Open Concept Kitchen, Large Island W/ Quartz Countertops, Hardwood Flooring & Pot Lights T/O, Spacious Family Room W/ Built In Entertainment Unit, Powder Room, Laundry, Walk-Out To Upper Deck W/ Stairs To Backyard. The Second Level Includes An Incredible Primary Suite, Complete W/5pc Ensuite & Walk-In Closet. Plus Three Additional Generous Sized Bedrooms and 4pc Bathroom. The Walkout Basement is Fully Finished W/ Nanny Suite- Full Kitchen, Rec Room, 1 Bedroom, and 3 pc Bathroom. A Truly Amazing House with Income Potential In A Top Neighbourhood. Private Driveway Accommodates 4 Cars. Walking Distance To Parks, Schools, Shops, And Transportation. (id:55499)
Century 21 B.j. Roth Realty Ltd. Brokerage
239 Warnica Road
Barrie, Ontario
Welcome to your Bright, Open Concept Bungalow in Sought-After South East Barrie - 5 Bedrooms | 2 Bathrooms - 75 x 200 Ft Lot - Separate Entrance - EV Plug-In, nestled on a private, estate-sized lot in the heart of South East Barrie. With 5 spacious bedrooms (2 on the main level, 3 on the lower level), plus a bonus flex space off the garage ideal for a home office, gym, or business with a separate entrance, this home is bursting with versatility. Step inside to find a well appointed kitchen with eat-in dining that flows onto a deck with a lush, fully fenced backyard—surrounded by mature trees, perennials, and space for a future pool or year-round enjoyment. Your main floor living room offers the perfect spot to unwind. The fully finished lower level features a second family room with pool table, three additional bedrooms, a full bathroom, and generous storage—perfect for multi-generational living, growing families, or professionals. Additional highlights include: 1.5-car garage with EV plug-in; Parking for 4+ vehicles; Garden shed; Quiet street with wonderful neighbours. Centrally located steps to the GO Station, waterfront, parks, downtown Barrie, top-rated schools, shopping, beaches and all amenities, with easy access to Hwy 400 for commuters. NOTE: Some photos have been virtually staged to demonstrate layout and furnishing potential. (id:55499)
Pine Tree Real Estate Brokerage Inc.
22 Columbia Road
Barrie, Ontario
Stunning Updated 4+1 Bedroom Home Backing onto Serene Green Space in Desirable Holly Area. MAIN LEVEL: Newly renovated kitchen, SS Appliances, stunning quartz countertops & matching backsplash. 2 pc guest bathroom. New hardwood and tile floors throughout main floor and upstairs. New vanities & light fixtures. Open concept design perfect for family gatherings flows seamlessly into dining, living room, & the family room with a gas fireplace leads to the upper deck, offering breathtaking views of the private backyard and lush green space beyond, with no homes behind. UPPER LEVEL: 4 bedrooms with new remote fans & lighting, generous master suite has walk in closet & ensuite bath. Upstairs includes a second 4 pc bath with new vinyl wall and convenient second floor laundry. A skylight brightens the hallways and stairs. BASEMENT: Fully finished basement offers abundant possibilities with it's spacious layout as a teenager retreat, a recreation room or In-law suite. It features a kitchen area, separate bedroom, bathroom, laundry and living area with a second fireplace. The basement walks out to a covered deck, extending the living space even further. EXTERIOR: fully fenced (pool sized) backyard with 2 sheds for extra storage, stone steps leading down the side of the house. New interlock for front porch & walkway. This home is a rare find, offering both elegance and practicality in a prime location. Don't miss the chance to make it yours. (id:55499)
RE/MAX Hallmark Chay Realty Brokerage
75 - 400 Bloor Street
Mississauga (Mississauga Valleys), Ontario
Beautiful 3 bedroom split level townhome features 12' cathedral ceiling in living room with a picturesque window/walk-out to a serene patio + garden oasis, complimented by a raised separate open concept dining room an entertainers delight! Extensively renovated t/o all solid wood 4-panel shaker-style doors w metal hardware crown moulding pot lights smooth ceiling finish all broadloom + parquet replaced slate accent wall with solid wood beam mantle + wrought iron railings in dining room. Kitchen complete with stainless steel appliances, soft close cabinetry, porcelain tiling + excess storage unit. Enjoy a king-sized primary bedroom spanning entire width of home with California closets. Bathrooms updated with deep soaker tub + porcelain 1-piece sink/countertop in main. Recreation room has noise dampening insulation + is wired for surround sound. Minutes to QEW/403/410/401 hwys, Square One, restaurants, shopping, parks + walking trails. *Maintenance fee include Rogers Xfinity high-speed internet + TV with Crave + HBO. Use of heated outdoor swimming pool, children's playground.* (id:55499)
Toronto Real Estate Realty Plus Inc
514 - 3006 William Cutmore Boulevard
Oakville (Jm Joshua Meadows), Ontario
Welcome to your next chapter in the heart of Oakville a stunning, brand new 1-bedroom plus den condo crafted by the renowned Mattamy Homes, where thoughtful design meets modern living. This builder has truly outdone themselves, delivering a striking blend of architectural elegance and interior sophistication that sets a new standard in the area. Step into an open-concept layout flooded with natural light, creating a warm and inviting atmosphere from the moment you walk in. The versatile den adds the perfect touch of functionality ideal for a home office, guest room, or creative space. Every inch of this unit has been designed to maximize comfort and style, making it the perfect space to call home .Enjoy top-tier amenities including Concierge service, a Rooftop terrace with amazing views, a Fully-equipped fitness studio, pet spa and a Stylish social lounge the ultimate space to relax, entertain, or take in the views. Conveniently located near major highways, transit, shopping, and dining, this condo offers seamless access to everything Oakville has to offer. (id:55499)
Sam Mcdadi Real Estate Inc.
31 - 525 Meadows Boulevard
Mississauga (Rathwood), Ontario
Beautifully Renovated 3 Bedroom end unit Townhouse In the Heart of Mississauga*3 large bedrooms* 3 bathrooms*Bright Open Concept Living/Dining Room & W/O To Private Fenced Backyard! Custom Kitchen, Fully Upgraded With Quartz Counters & Stainless Steel Appliances* Spacious Master*Finished Basement With Laundry Room and 3 piece bathroom* Nearby All Conveniences:Grocery, Shops, Schools, Transit & Hwys. And Lots. More! (id:55499)
RE/MAX Condos Plus Corporation
1905 - 60 Absolute Avenue
Mississauga (City Centre), Ontario
You will find this beautiful and very convenient location at the Famous Marilyn Monroe Tower! Steps from Square One with great Living Space. Kitchen has the perfect space to cook with S/S Appliances inlcuding Built-In Microwave, and Dishwasher. Ensuite includes Washer/Dryer, and Window Blinds. One Premium Parking Space And One Locker included. Master Bedroom has a Walk-In Closet And 4Pc-Ensuite.Suite Is 790-Sq Ft Plus 225-Sq Ft Wrap-Around Balcony With Great Views. 2-Bathrooms, Popular Split Bedroom Plan. Second Bedroom can be used as bedroom or office. (id:55499)
RE/MAX Gold Realty Inc.
16 Chester Crescent S
Halton Hills (Georgetown), Ontario
Location! Location! Location! Welcome to 16 Chester Crescent. This property has absolutely everything you need and more. Quiet street fabulous neighborhood, close to 3 schools that are all just a short walk away, convenient for shopping or commuting. This property is truly an entertainers dream both inside and outside. Stunning open concept kitchen with granite countertops, stainless steel appliances, gas fireplace and 2 separate islands that are moveable. Separate living and dining room areas for those more formal events. Main floor laundry and garage access to tons of storage space are there for your convenience. Second floor offers you four good size bedrooms, great for larger family. Primary bedroom has a walk in closet with a lovely 4 piece ensuite. There is a full unfinished basement with a bathroom rough in and a cold room. This space is a blank canvas just waiting for you to create your ideal living space. there are so many options with this space. If you are looking for a backyard paradise then look no further. This outdoor space is low maintenance with a fabulous in ground swimming pool with interlock patio all around, a pool hut with electricity and natural gas hookup for your barbecue. This is the perfect space for creating memories, loads of family fun, entertaining or just relaxing. Come and see everything this inviting family home offers. There is an extensive list of upgrades that have been done. (id:55499)
Royal LePage Meadowtowne Realty
427 Jamieson Drive
Orillia, Ontario
Welcome to 427 Jamieson Drive, a well-maintained and inviting home located in one of Orillia's sought-after neighborhoods. This bright and spacious property features 2 bedrooms on the main level and an additional bedroom in the fully finished basement, offering versatility for families, guests, or a home office setup. Step inside to find beautiful hardwood floors throughout the main living areas, creating a warm and timeless appeal. The layout is functional and comfortable, ideal for both everyday living and entertaining. Outside, enjoy a fully fenced backyard perfect for kids, pets, or summer gatherings. Whether you're relaxing on the patio or gardening in the private yard, this space offers a peaceful retreat. Conveniently located close to schools, parks, bus stops, and other amenities, this home is a fantastic opportunity for first-time buyers, down sizers, or investors. Don't miss your chance to make 427 Jamieson Drive your next home! (id:55499)
Property.ca Inc.
74 Lander Crescent
Vaughan (Patterson), Ontario
Experience the perfect combination of comfort and convenience in this charming freehold townhome, ideal for first-time buyers and investors. Situated in the prestigious Thornhill Woods community, you'll have easy access to public transit, parks, trails, top-rated schools, the North Thornhill Community Centre, shopping, and Highways 7 and 407. Inside, you'll find a bright, functional layout with 3+1 spacious bedrooms, 3+1 bathrooms, and newly refreshed kitchen and hardwood flooring. The fenced yard is perfect for outdoor enjoyment, and the property includes 3 parking spaces for your convenience. Meticulously maintained by its owner, this home is ready for you to move in. All that's left is for you to personalize it! (id:55499)
Century 21 Heritage Group Ltd.
14 Azimuth Lane
Whitchurch-Stouffville (Stouffville), Ontario
**Please book showing with your Realtor/Agent, Listing Agent Represents Landlord Only** Calling for AAAA Tenants! **New Hardwood Staircase to 2/F in 2024; New Laminate Flooring Throughout 2/F in 2024!** A Beautiful Townhouse in a Convenient Location with Bright & Spacious layout!! Hardwood Flooring On The Ground Level; Open Concept Kitchen With Walkout To Large Deck; Indoor Direct Access to Garage; Master Bedroom With Ensuite & Walk-In Closet. Finished Basement With Rec Room with One Extra Room For Guest plus separate storage room. Quiet Street, Close To Parks, School, Go Station, Shopping, Supermarket, Restaurants, Plaza & Community Centre Community Centre. (id:55499)
Prompton Real Estate Services Corp.
93 Windrow Street
Richmond Hill (Jefferson), Ontario
Stunning 4+1 Bedroom End-Unit Townhome In Prestigious Jefferson! Spacious Open-Concept Layout Filled With Natural Light, Featuring 9-Ft Smooth Ceilings On The Main Floor, Hardwood Floors , And A Modern Kitchen With Stainless Steel Appliances And A Large Island. The Second Floor Offers 4 Generous Bedrooms, Including One With A Private Balcony, Plus A Convenient Laundry Room. The Primary Bedroom Includes A Walk-In Closet And A 4-Piece Ensuite. Finished Basement With A Rec Room, Additional Bedroom, 3-Piece Bath, And Kitchenette Perfect For An In-Law Suite. Interlocked Front And Backyard With An Extended Driveway. Immaculately Maintained And Move-In Ready. Close To Top-Ranked Schools (Moraine Hills PS, Beynon Fields FI, St. Theresa CHS), Trails, Parks, Shopping, GO Transit, And Highways 400 & 404. (id:55499)
Sutton Group-Admiral Realty Inc.


