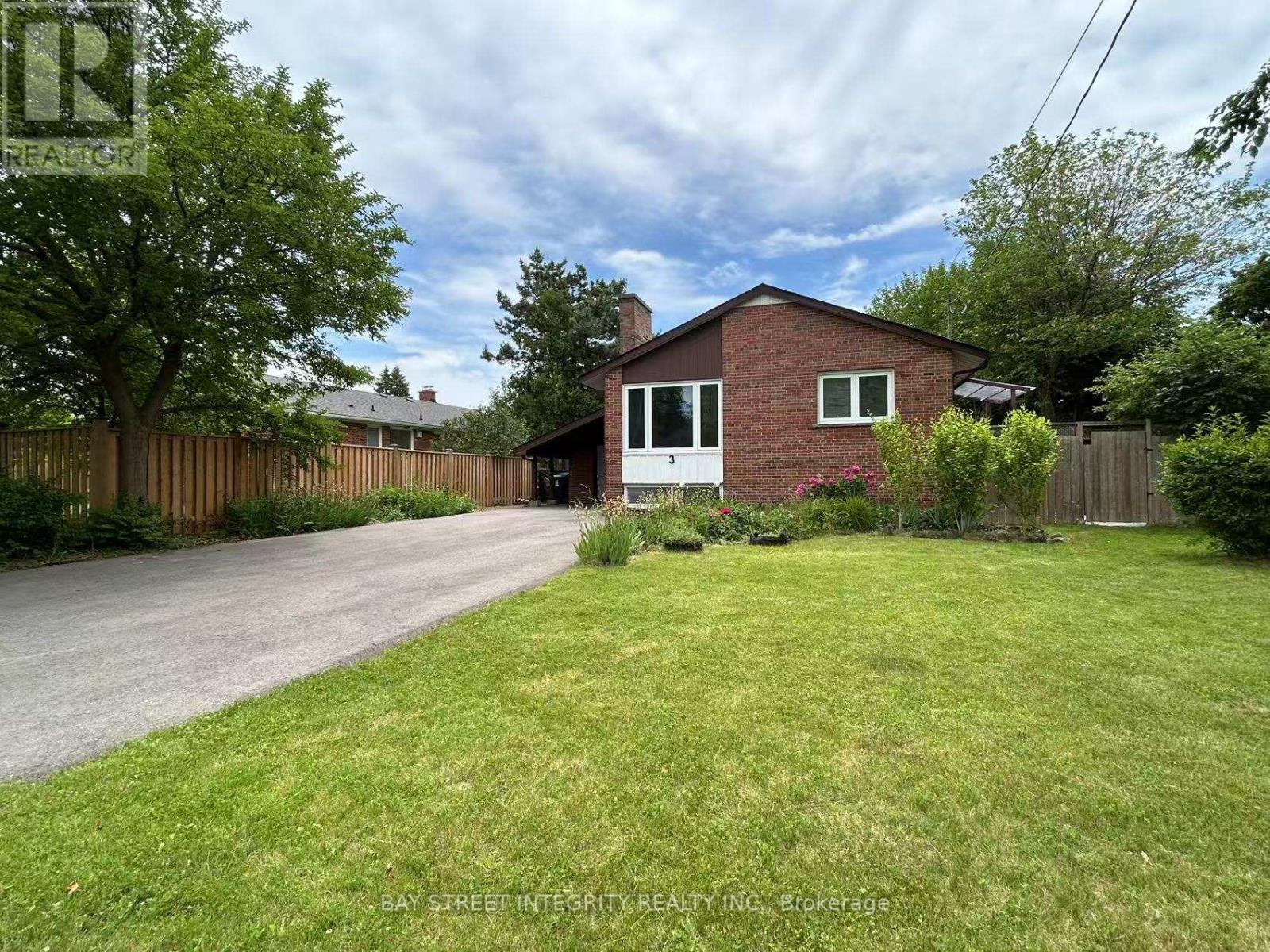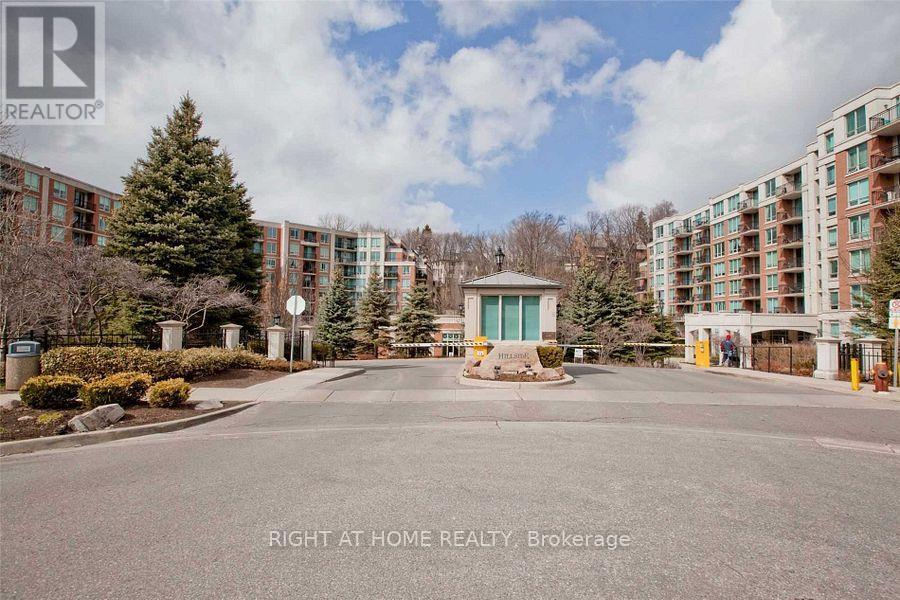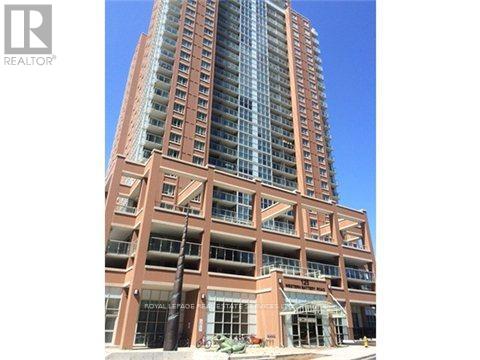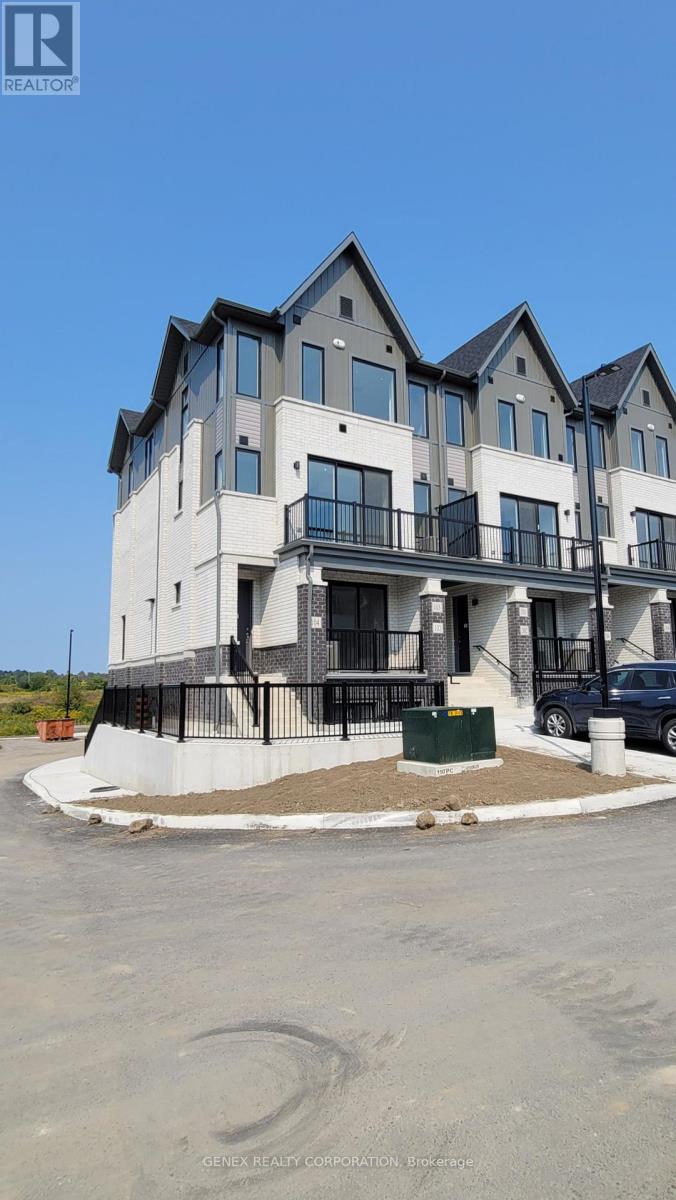3 Fleetwell Court N
Toronto (Willowdale West), Ontario
Renovated 2-Bed Basement in Prime Willowdale West Fully Equipped!Bright, Spacious unit with new kitchen, bath & hardwood floors. South-facing yard in quiet, family-friendly neighbourhood. 5 min to Finch Station, 10 min to York U, walk to library, community centre & top schools.Comes with full appliances, complete furniture & bedding just bring your suitcase! New driveway (2023), roof (2019). Perfect for students, professionals or small families.Dont miss this true move-in-with-a-suitcase home! ** This is a linked property.** (id:55499)
Bay Street Integrity Realty Inc.
204 - 38 William Carson Crescent
Toronto (St. Andrew-Windfields), Ontario
Welcome to Hillside at York Mills, located in the prestigious Hoggs Hollow neighborhood. This bright and spacious 1+1 bedroom suite at 38 William Carson Crescent offers serene living in an upscale enclave near Yonge & York Mills. Freshly painted and professionally cleaned, the unit features a functional open-concept layout, with a versatile den. ideal for a home office. Includes parking and a locker. Residents enjoy a full range of premium amenities, including a fitness center, indoor pool, party room, putting green, and beautifully landscaped outdoor terraces. The building is exceptionally well-managed and meticulously maintained, offering residents a comfortable and worry-free lifestyle. Perfectly positioned in a sought-after neighborhood surrounded by parks, boutique shops, cafés, and restaurants, with easy access to major highways and public transit for a seamless commute. A rare rental opportunity in one of Toronto's most desirable locations! (id:55499)
Right At Home Realty
1502 - 125 Western Battery Road
Toronto (Niagara), Ontario
Welcome to this beautifully upgraded 2-bedroom plus den corner "02" unit condo in the heart of Toronto, where luxury meets functionality. Nestled in a highly sought-after building, this stunning home boasts panoramic views of the city's iconic skyline (unique to these units), offering a front-row seat to the vibrant energy and ever-changing landscape of downtown. As you step inside, you are immediately greeted by a bright, open-concept living space with floor-to-ceiling windows that flood the interior with natural light. The sleek, modern kitchen features stainless steel appliances, a FULL-SIZED fridge, granite countertops, and a spacious island perfect for entertaining. Whether you're preparing a gourmet meal or enjoying your morning coffee, this kitchen will make every moment a pleasure. The expansive living and dining area seamlessly flow together, offering ample space for relaxation and hosting guests, all while taking in the stunning views of the city. Sliding glass doors open to a private balcony, providing the perfect outdoor retreat to unwind after a busy day. The primary bedroom is a serene sanctuary, complete with custom closet organizers and a luxurious ensuite bathroom. The second bedroom is generously sized, with ample closet space and a second full bathroom conveniently located. The den offers versatile space, ideal for a home office, library, nursery or even a cozy reading nook. With direct access to premium amenities such as a fitness center, party & media room and 24-hour concierge service, every detail has been considered to provide the utmost convenience. Located in the prime downtown Toronto neighborhood of Liberty Village, this condo is just steps away from trendy shops, restaurants, cafes, and public transit, offering the perfect balance of city living and comfort. This property is truly a rare find. Schedule your private viewing today and make this luxurious condo your own! (id:55499)
Royal LePage Real Estate Services Ltd.
5 Calcott Court
Thorold (Confederation Heights), Ontario
Yours to discover. This versatile family home features a self contained 2 bedroom in law set up or 4 bedrooms, 2 kitchens2 bath family home. Separate side entrance, fully finished lower level with private living quarters featuring a full size kitchen ,large living area, 4 pce. bath with tub & shower Great for extended family or additional income for the owner to help out with the bills. Lower basement bedrooms have egress windows and fully integrated sprinkler system for added safety. Great for family & students. Upper level is a separate 2 bedroom, large living & dining area, galley kitchen with upgrade cabinets & counter tops. Extra bonus main floor laundry with coin machines servicing both units. Short bus ride to Brock University. convenient location, public transit and direct routes to Brock . Along for easy access to major highways, shopping, schools & more make this a fantastic opportunity for family investment & more. Bonus Updated furnace 2025, Central air 2024, updated soffits facia & siding2024, updated kitchen cabinets & laminate flooring. ESA certificate 2019. previously most update d windows, shingles 2019, A truly great Property. Don't let this one get away (id:55499)
RE/MAX Garden City Realty Inc
314 - 6 Chartwell Road
Toronto (Stonegate-Queensway), Ontario
Welcome to Suite 314 A Modern 2 Bedroom, 2 Bathroom Gem at Kazmir Condos Etobicoke Be the first to live in this brand new, never lived-in 2-bedroom, 2-bathroom luxury condo located in the heart of The Queensway, one of Etobicoke's most vibrant and desirable neighborhoods. This 686 sq. ft. unit offers a smart, open-concept layout featuring: A sleek two-tone modern kitchen with built-in appliances and a central island perfect for entertaining or everyday living Engineered hardwood flooring throughout for a clean, contemporary finish Floor-to-ceiling windows in every room, allowing natural light to flood the space A spacious primary bedroom with its own 3-piece ensuite bathroom A second full 4-piece main bath conveniently located beside Bedroom 2An airy living/dining area with walk-out access to a 40 sq. ft. private terrace In-suite laundry (washer/dryer)One parking space included Enjoy the convenience of city living while tucked away in a boutique-style building. You're steps away from shopping, dining, transit, Cineplex Cinemas, Sherway Gardens, parks, and easy highway access. (id:55499)
Homelife/miracle Realty Ltd
7 May Avenue
East Gwillimbury (Sharon), Ontario
Welcome to 7 May Avenue a well-kept, versatile home situated on one of Sharons rareoversized corner lots, offering nearly 184 feet of frontage and exceptional future potential.With over 3,400 square feet of total living space, this property is ideal for growingfamilies, multi-generational living, or investors seeking flexibility and value. The secondfloor features three spacious bedrooms, while the main floor includes a bedroom with a cozyfireplace that can be used as a family room, private in-law suite, or short-term rental. Thisspace also offers direct access to a kitchenette, a 3-piece bathroom, and a separate sideentrance, enhancing its potential as a self-contained unit.The fully finished basement includes two additional bedrooms and two large living areas,perfect for extended family use, home office setups, or added rental income. The appliances inthe main kitchen were purchased within the last three years. A new heat pump was installed in2024, and the roof was replaced in 2021, offering peace of mind for years to come. Thebackyard is a true retreat, featuring a stunning interlock patio and a custom wood pavilionthats perfect for outdoor entertaining. With lot dimensions of approximately 184 feet offrontage, side depths of 71 to 107 feet, and a rear lot line of approximately 200 feet, thisproperty also offers excellent future development potential, including the possibility ofseverance. A rare opportunity in a prime Sharon location that truly checks all the boxes. (id:55499)
Century 21 Atria Realty Inc.
3221 Regional Road 20 Road
Clarington, Ontario
Discover The Opportunity To Own 14.49 Acres Of Scenic Land Featuring A Detached House, Currently Tenanted, Offering Both Immediate Rental Income And Long-Term Potential. This Expansive Property Combined The Charm Of Rural Living With Investment Flexibility. The Existing Detached Home Is Situated On A Generous Parcel, Surrounded By Open Space And Natural Beauty - Ideal For Those Seeking Privacy, Future Development Potential, Or Agricultural Use. The Property Is Currently Tenanted, And The Buyer Must Assume The Existing Tenancy And Enter Into A New Rental Agreement With The Tenant As A Condition Of The Sale. Whether You're Looking To Expand Your Portfolio, Land Bank, Or Simply Enjoy The Serenity Of Acreage Ownership, This Is A Unique Chance To Secure A Large Tract Of Land With An Established Rental In Place. (id:55499)
Dan Plowman Team Realty Inc.
198 Welland Street
Port Colborne, Ontario
Second floor commercial space available in Port Colborne approximately 1,300 sq ft. Additional 800 sq ft portable available as well. Gross lease. Several offices. Outside storage possible. Lots of parking. (id:55499)
RE/MAX Aboutowne Realty Corp.
83 Pinewarbler Drive
Hamilton (Bruleville), Ontario
AN OPPORTUNITY YOU DO NOT WANT TO MISS! This Fully Renovated Detached Home Boasts 4+1 Bedrooms With 4 Washrooms! Meticulously Maintained Loved By Owners. Upgraded Quartz Countertops, S/S Appliances, Backsplash, Freshly Done Cabinets, A Freshly Painted House, No Carpets. The Main Floor Comes With Fireplace. An Open Concept Kitchen With A Breakfast Area Is A Chef's Dream! Doesn't End There! The Entire Main Floor has an Open-Concept feeling Providing A Seamless Flow Between The Family Room, Living Room, Dining And Kitchen. On The Second Floor There Are 4 Bedrooms And The Master Is Fully Equipped With A En-Suite. Bathrooms Have Been Completely Remodelled. A Fully finished Basement With 1 bedroom, 1 Washroom, A Rec room with Large Living Space & A Bar. The Backyard Is Fully Fenced For Privacy With No House In Back. It Boasts Fruit Trees And Flowering Plants - A Gardener's Dream. The House Is Well Situated, Close To School, Public Transit, And A Shopping Center for all the shopping lovers! (id:55499)
Century 21 Property Zone Realty Inc.
103 - 160 Densmore Road
Cobourg, Ontario
This modern, 1,088 sq ft, two-story CORNER UNIT offers an open-concept layout with high-end finishes and 9-foot ceilings, creating a spacious and inviting atmosphere. Featuring 2 bedrooms and 1.5 bathrooms with brand-new stainless steel appliances and in-suite laundry. Enjoy a private balcony overlooking a future pond. Minutes to Cobourg Beach, Downtown Cobourg, Fleming College, and Highway 401. (id:55499)
Genex Realty Corporation
43 - 1890 Rymal Road E
Hamilton, Ontario
This beautifully crafted two-storey townhome by Branthaven Homes boasts a striking brick and stone exterior that exudes curb appeal. Step inside to discover refined finishes and thoughtfully designed living spaces, featuring soaring 9-foot ceilings and stylish laminate and ceramic flooring throughout. The modern kitchen is equipped with granite countertops and stainless-steel appliances, perfect for both everyday living and entertaining. Upstairs you'll find three generously sized bedrooms, including a primary suite with a walk-in closet and a private ensuite. A spacious laundry room and an additional full bathroom add to the home's convenience. Ideally located on Stoney Creek Mountain, this home sits across form the scenic 192-acrew Eramosa Karst Conservation Area and is just minutes from the Red Hill Valley Parkway. It's also steps away from Bishop Ryan Catholic Secondary School. This exceptional home won't last long. (id:55499)
Royal LePage State Realty
198 Welland Street
Port Colborne, Ontario
Second floor commercial space available in Port Colborne approximately 1,300 sq ft. Additional 800 sq ft portable available as well. Gross lease. Several offices. Outside storage possible. Lots of parking. (id:55499)
RE/MAX Aboutowne Realty Corp.












