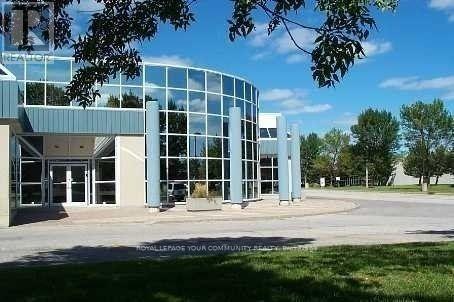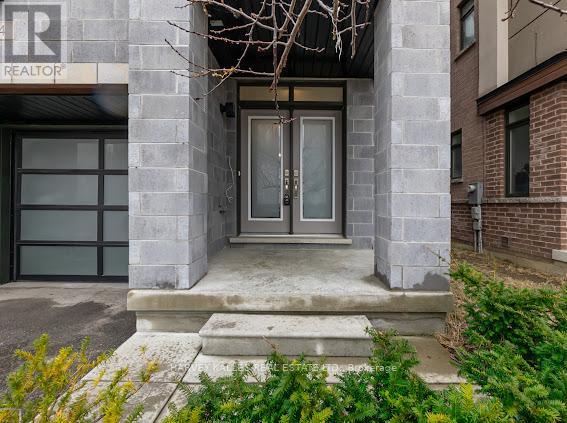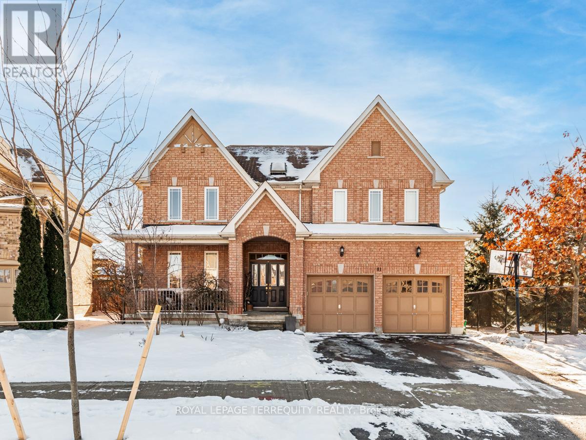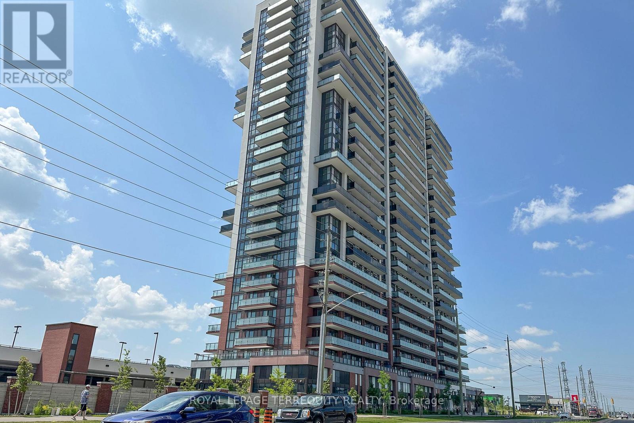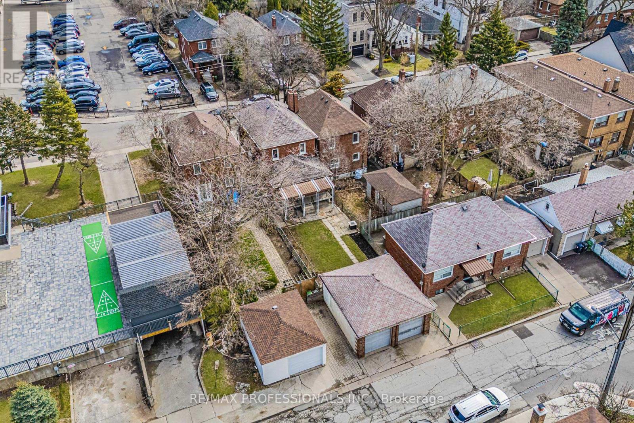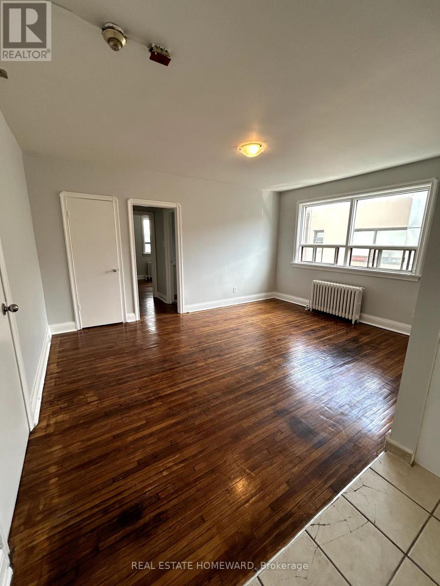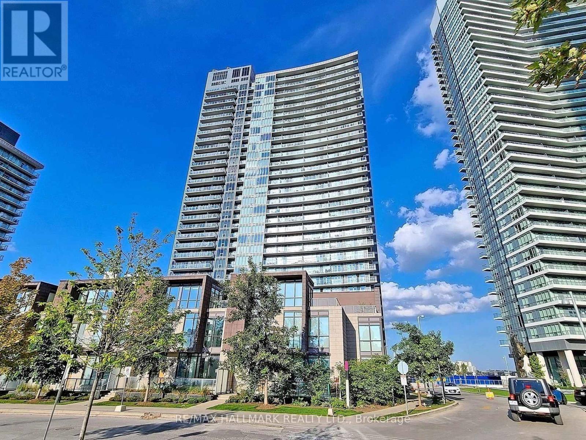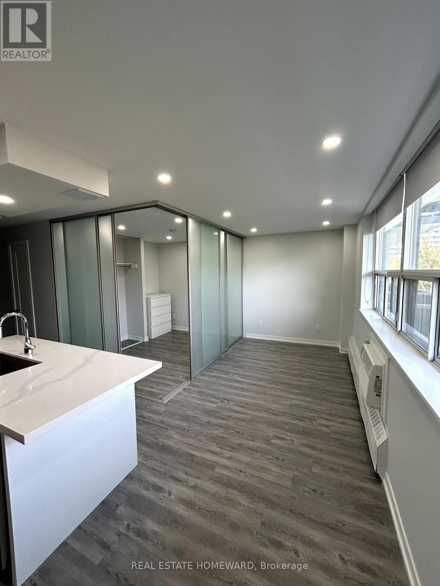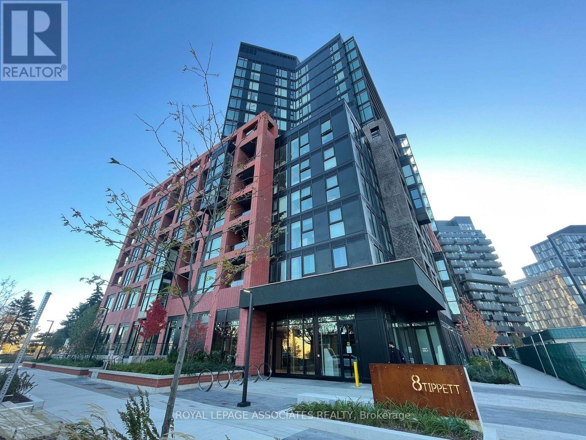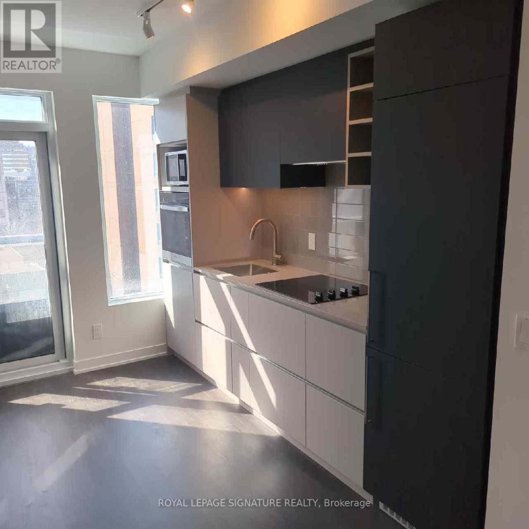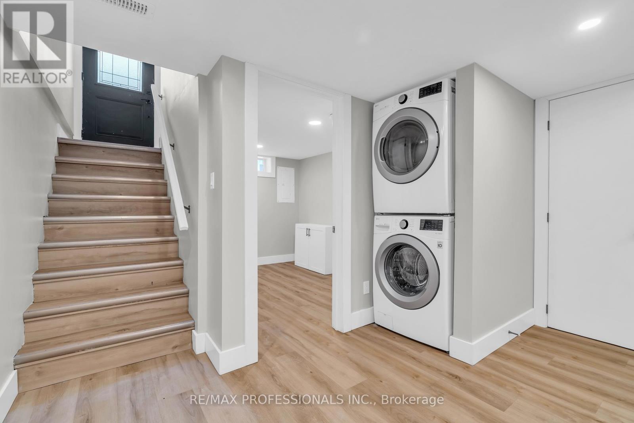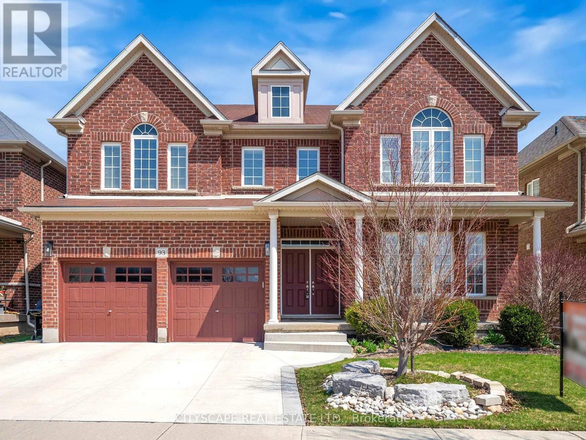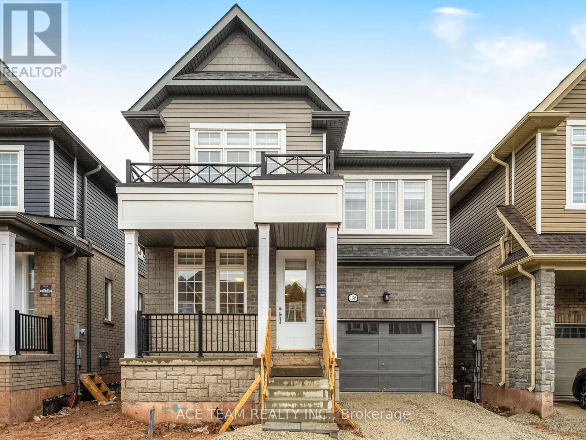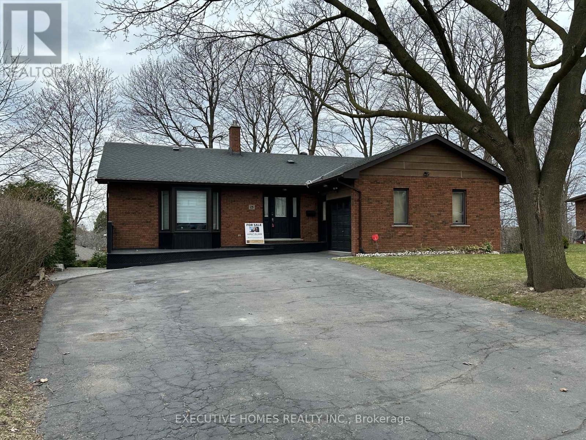1204 - 9225 Jane Street
Vaughan (Vellore Village), Ontario
Welcome To The Fabulous Resort Style Living At Bellairia Tower 1 Gate-House Security & 24Hr Concierge. Approximately 1000 sq ft. 2 Bdrm Corner Unit With 2 Full Baths, Open Concept Layout W/South & West Unobstructed Views. Top Of The Line S/S Appliances, Marble Flr & Granite C-Tops, Large Center Island Overlooking Living Rm. 10Ft Ceiling Thru-Out. Large Windows. Bright, Lots Of Natural Light. Ensuite Laundry, Balcony & 1 Parking Spot. Steps To Every Possible Amenity. (id:55499)
Sutton Group-Tower Realty Ltd.
108 - 60 Granton Drive
Richmond Hill (Beaver Creek Business Park), Ontario
Second floor walk-up office space in the heart of West Beaver Creek. Rare, small office space. Hydro and water included in T.M.I. Gas is separately metered. Consists of 4 privates and large open area. Close to Hwy 404 & 407. There is no elevator. (id:55499)
Royal LePage Your Community Realty
110 Markview Road
Whitchurch-Stouffville (Stouffville), Ontario
Absolutely stunning, upgraded detached home in a friendly family neighbourhood, Close to 3,000 sqft, with 20 feet high ceiling at entrance, New Pot light and pendant lights, Master bedroom with 5 pieces en-suite washroom this master bedroom including one retreat room which can convert to fifth bedroom in second floor. two semi ensuite brs, Upgraded Kitchen With cook top stove, built-in oven/steamer, Sun-filled kitchen w/ centre island, large family room with fireplace, direct access from garage, Upgrade electrical panel 200 AMP, Potential separate entrance Smart thermostat, electrical vehicle charger in the garage. This property has a lot of surprises waiting for you to explore! Must see! (id:55499)
Century 21 King's Quay Real Estate Inc.
2706 - 5 Buttermill Avenue
Vaughan (Vaughan Corporate Centre), Ontario
Welcome to Transit City 2 Where Convenience Meets Lifestyle! Step into the first phase of Vaughans visionary master-planned community Transit City 2, ideally located in the heart of it all. This vibrant development is designed for ultimate walkability and seamless city Square, Vaughan Mills, and a lineup of big box stores including Walmart, Costco, Winners, and Indigo. Craving a night out? You're spoiled for choice with nearby entertainment and dining hot spots catch a movie at IMAX, enjoy a night at Dave & Busters, or dine at favourites like Earls, La Paloma, The Burgers Priest, and so many more. And the best part? The TTC Subway Station is right at your doorstep, connecting you directly to downtown Toronto and beyond in no time. (id:55499)
Homelife/romano Realty Ltd.
2508 - 498 Caldari Road
Vaughan (Concord), Ontario
Brand-new, never-before-occupied and very bright unit at Abeja District. Spacious layout, brand-new stainless steel appliances, functional design, and High speed Internet from Rogers. Ideally located for ultimate convenience, Steps to Vaughan Mills, Cortellucci Hospital, and easy access to Highway 400, transit, dining, and all major amenities. Experience the perfect combination of luxury living and convenience at Abeja Tower 3! (id:55499)
Eastide Realty
38 Ian Drive
Georgina (Keswick South), Ontario
Gorgeous 3-Bedroom 3 Bathroom 2-Storey Family Home Located In Desirable Simcoe Landing, Just Minutes To Beautiful Lake Simcoe With Convenient Access To Hwy 404! Featuring A Stunning New Hardscaped Walkway (13K) & An Inviting Covered Front Porch Which Welcomes You Inside To A Large Foyer With Double Door Entry & Opens Into A Sun-Filled Living Room/Dining Room Combo W/Hardwood Flooring, Large Windows & Cozy Gas Fireplace. The Spacious Eat-In Chef-Size Kitchen Is Complete With A W/O To Private Back Deck & Fully Fenced Backyard W/No Neighbours Behind!! Built-In Direct Access to Large Double Garage W/Parking For 2 Vehicles Plus A 4 Car Driveway W/No Sidewalks Provides For Ample Parking & Space For Guests. The Second Level Offers A Large Primary Suite Complete W/5 Pc Ensuite Bath W/Soaker Tub & A Walk-In Closet Plus 2 More Ultra Spacious Bedroom & Another Full Bathroom. The Basement Is A Large Untouched Space Awaiting Your Creativity & Customization! Includes Newer Roof, Fresh Paint Throughout & So Much More!! Located Close To All Amenities, Schools, Parks, Rec Centre, Beaches, Walking Trails, Hwy 404 & More! https://38IanDr.com/idx. (id:55499)
RE/MAX All-Stars Realty Inc.
1404 - 65 Harbour Square
Toronto (Waterfront Communities), Ontario
Remarkable renovation and breathtaking lake views!Spectacular sunsets! Large 2+1 bedrooms, 2 baths, family room. Originally 3 bedrooms.Prestigious iconic award winning building! Apartment has been professionally renovated- open concept, hardwood floors, wall panel design, smooth ceilings, pot lights, new modern kitchen with centre island ideal for entertaining, two modern bathrooms with jacuzzi tubs, french door to a cozy family room, new Hunter Douglas motorized luxury blinds on each window. Prime bedroom retreat with en-suite bath and walk through closet. Second bedroom with double closet. Lake view from each room. Luxury building with first class amenities and management- great community with many organized events in the lounge bar, library, GYM, squash, 60 ft. salt water pool, BBQs in the garden overlooking the lake, private shuttle bus to DT...Great location- walk to Union station, financial district, waterfront, restaurants, shops....Parking +locker. (id:55499)
Real Estate Homeward
74 Salterton Circle
Vaughan (Maple), Ontario
Elegance Meets Modern Luxury In This Bright And Beautifully Maintained 3+1 Bedroom Townhome. The Modern Kitchen And Breakfast Area Feature Granite Countertops, Stainless Steel Appliances, And Sleek Pot Lights, All Bathed In An Abundance Of Natural Light. Freshly Painted Throughout, This Home Includes A Versatile Ground Level Bedroom With A Private 2 Piece Ensuite, Perfect For Guests Or Extended Family. The Spacious Living Room Opens Onto A Large Deck. The Ideal Space For Entertaining Or Enjoying Quiet Moments Outdoors. Perfectly Located Within Walking Distance To Maple Grove Go Station, Parks, Schools, Golf Clubs, Hospitals, And Public Transit, This Home Offers A Lifestyle Of Ease, Comfort, And Contemporary Style. (id:55499)
Harvey Kalles Real Estate Ltd.
30 Powseland Crescent
Vaughan (West Woodbridge), Ontario
This Immaculate Move In Condition Townhouse Is Situated In The Most Desirable Location Of Woodbridge Having Granite Counter Tops, Upgraded Kitchen, 9Ft Ceilings On 2 Levels. Within Distance To Market Lane Shops And Restaurants. Close To Board Of Trade Golf Course, 15 Minutes To Airport & Easy Access To Hwy 400/424/407. Well Maintained And Quiet Community. Tenant responsible for Utilities. Water and parking is included in monthly rent. (id:55499)
Century 21 Millennium Inc.
41 Mackenzie Court
Georgina (Keswick North), Ontario
Experience luxury and thoughtful upgrades in this exquisite two-story home at 41 Mackenzie Court in Keswick North! This 4-bedroom residence features an exquisite all-brick exterior, walk-in closets in every bedroom, fire and sound insulation between floors, and upgraded main level wood flooring, making it both elegant and functional. Enjoy a coffered ceiling, pot lights, and extra windows in the dining room, while the upgraded kitchen boasts French doors, granite countertops, a spacious island with extended edges, and top-tier cabinetry with pots and pans drawers. The home is equipped for modern convenience with gas service to both the stove and dryer. The primary suite is a retreat with a west-facing balcony, jacuzzi tub, and rain shower in the ensuite. Upgrades continue with larger egress windows, 240-volt service in the basement, upgraded stair spindles, a skylight in the upstairs bath, and enhanced exterior features like a deck and stone patio. Unique on the court, this Tyvek-wrapped home with no west-side neighbour offers privacy and curb appeal in a peaceful community. (id:55499)
Royal LePage Terrequity Realty
1070 Songbird Drive
Oshawa (Pinecrest), Ontario
Talk About Curb Appeal! This Home Is A Whole Vibe! Featuring Stunning Landscaping From Front To Back, Including A Custom Built Gazebo And All The Privacy You Could Ask For (No Neighbours Behind)! Looking For Features You Don't See Every Day? We've Got You Covered! A Massive Butlers Pantry, Second Floor Laundry, A Gorgeous Built In Home Office, New Hardwood Flooring, And A Blank Canvas For You To Create The Basement Of Your Dreams! Offers Any Time! (id:55499)
Century 21 Green Realty Inc.
318 - 2550 Simcoe Street N
Oshawa (Windfields), Ontario
This is the smooth introduction to urban living you've been looking for. With its spacious, open-concept design, this unit doesn't let any space go to waste. The primary bedroom features a custom murphy bed with ample storage and can be folded into an office desk during the day. Cleaning is made easy, as the unit is carpet-free with ensuite laundry. Building amenities include a spin studio, gym, business centre, and much more! Located in the Windfields community of North-West Oshawa, you're given access to the perfect blend of city life and greenery. Public transit is just a short walk away and Highway 407 is easily accessible. But you don't need to travel far; in addition to Durham College and Ontario Tech University, golfing grounds, city parks, and local shops are just around the corner. Don't miss your chance to live in urban paradise! (id:55499)
Royal LePage Terrequity Realty
417 - 2545 Simcoe Street N
Oshawa (Windfields), Ontario
Brand new, never-lived-in 1+den condo in North Oshawa offers a spacious east-facing balcony, filling the space with natural light. The versatile den can be converted into a second bedroom, making it ideal for a small family or professionals. Features a modern kitchen with stainless steel appliances, a built-in oven, quartz countertops, laminate flooring, in-suite laundry, and parking, this unit blends style and convenience. Residents enjoy world-class amenities, including a fitness and yoga studio, sound studio, private dining room, outdoor BBQ area, and 24-hour security with smart touch key access. Steps from Costco, RioCan Shopping Centre, and dining, with quick access to Ontario Tech University, Durham College, Highway 407, Highway 412, and public transit. Don't miss the chance to call this incredible condo home! (id:55499)
RE/MAX Hallmark Realty Ltd.
828 Black Cherry Drive
Oshawa (Taunton), Ontario
Exceptional 4-Bedroom Gem in the Sought-After Taunton Community! Step into this bright, spacious, and tastefully designed home that offers an ideal layout with expansive principal rooms. The inviting living room seamlessly connects to an elegant dining area, both adorned with gleaming hardwood floors and filled with natural light. The gourmet kitchen features granite countertops, a breakfast bar, and a cozy dining space with a walkout to the beautifully landscaped backyard. Overlooking the kitchen is a stunning family room highlighted by a striking fireplace-perfect for gatherings and relaxation. The luxurious primary suite offers a 5-piece ensuite and generous his-and-hers closets. Upstairs, discover three additional well-sized bedrooms and a full Four Piece bathroom. Immaculately maintained and move-in ready, this home is truly a must-see! Motivated Seller (id:55499)
Homelife/miracle Realty Ltd
35 Heber Down Crescent
Whitby (Brooklin), Ontario
Just in time for summer, discover this exquisite 3-year-new custom-built residence in the heart of Brooklin Village, offering over 4,750 square feet of refined living space above grade and an additional 1,700 square feet of finished lower level. This architectural masterpiece blends modern design with timeless elegance, beginning with a stately arched front door and flowing into a grand open-concept layout featuring 10-foot ceilings, wide-plank white oak flooring, and a breathtaking 20-foot open-to-above living room centered around a full-height custom concrete fireplace. The chefs kitchen is an entertainers dream, boasting a 10-foot island, a sleek custom hood fan, and a double butlers pantry, all designed to elevate every culinary experience. A formal dining area with a designer feature wall adds sophistication, while an open riser staircase with glass railings, a skylight, and a dramatic wine wall contribute to the home's modern luxury aesthetic. Upstairs, the serene primary suite offers a spa-like ensuite with heated marble floors, comfort-height vanities, and premium finishes, while three additional bedrooms feature custom built-ins and ensuite bathrooms with heated floors for added comfort. The backyard is your private resort, showcasing a 34x16 foot saltwater pool with waterfall, cabana with dual built-in grills, a gas fire pit, and ambient lightingideal for seamless day-to-night entertaining. A separate rear entrance ensures easy access and privacy. The finished basement adds versatility with a fully equipped gym, guest bedroom, and ample recreation space. Additional upgrades include solid wood interior doors, heated mudroom floors, dual-zone climate control, black interior/exterior windows, and a 2.5-car tandem garage. Situated within walking distance to Brooklins shops, parks, and top-rated schools, this residence offers a rare opportunity to own a truly distinguished home where luxury, comfort, and convenience converge. (id:55499)
RE/MAX Realtron Tps Realty
3192 Sorrento Crescent
Burlington (Alton), Ontario
Welcome to this stunning Home With Tons Of Custom Upgrades 5 +1 bed, Finished Basement, A perfect blend of luxury, comfort, and modern elegance in this exceptional residence. Nestled on a quiet street. New Roof shingles in 2024. The aggregate stone double driveway, to the impressive fiberglass front door and the bright foyer with porcelain tiles. Beautiful hardwood floors throughout, plus 7" crown molding. The main level offers formal living and dining rooms, with the dining room opening to the family room and a very spacious kitchen with the huge custom center island. The kitchen features stainless steel appliances included Thermador wall-oven, range top and dishwasher, plus Kitchen-Aid 48" double door fridge, Custom Maple cabinetry. Walk-in pantry with deep shelving. Relax in the family room around the fireplace with feature Stacked Stone wall. Backyard with Gazebo and beautiful landscaping/Patio to enjoy. Head up the staircase with upgraded pickets and rails to the second level with Hardwood floors. Enter the spacious primary suite with 2 walk-in closets and 5pc ensuite with double vanity, glass shower and soaker tub. The second level continues with 4 additional bedrooms. The living space continues in the fully finished basement offering oversized rec room, versatile office space, 6th bedroom, additional full bathroom, loads of storage. Gas line for the BBQ, and Pot lights inside as well outside of the home. The fabulous family home is surrounded with fantastic amenities plus close to schools, parks, shops. ***Property is Well Maintained by The Current Owners*** (id:55499)
Homelife Silvercity Realty Inc.
560 Atlas Avenue
Toronto (Oakwood Village), Ontario
560 Atlas Avenue | A Rare & Remarkable Opportunity in Prime Toronto. A truly unique offering in one of Toronto's much desired neighbourhoods. Situated on an extraordinary lot that spans the full depth between Atlas Avenue and Winona Drive, this fully detached two-storey home offers unmatched opportunity, exceptional space, and incredible potential. Boasting a double car detached garage with access from Winona Drive, this property opens up the exciting possibility of building a substantial laneway suite (see report) an opportunity to create an additional income-generating unit or multigenerational living space in the heart of the city. Further, there may be a possibility to sever the lot (Buyer to do their own due-diligence) . Inside, you'll find a generously sized interior with a functional layout, offering large principal rooms and ample square footage across all levels. The finished basement with a separate entrance provides the perfect setup for a potential secondary suite or in-law accommodation, making it ideal for those looking to transform the home into a multi-family investment property. Alternatively, renovate and design the space to become your forever family home in a thriving, close-knit community. Surrounded by stunning custom-built multi-million dollar homes, this property is a blank canvas with endless potential in an area that continues to grow. Steps to Eglinton West Subway Station, the Eglinton LRT, and minutes to Allen Rd for easy commuting. Close to top-rated schools, parks, cafes, shops, and the vibrancy of close by neighbourhoods such as Cedarvale, Forest Hill & Humewood. Nestled in a neighbourhood known for its charming tree-lined streets, family-friendly vibe, and strong community feel. Whether you're an investor, builder, or end-user, 560 Atlas Avenue is a rare chance to secure a versatile property in a rapidly growing area. Opportunities like this are few and far between. (id:55499)
RE/MAX Professionals Inc.
126 Simcoe Street
Toronto (Waterfront Communities), Ontario
Boutique Condo In The Heart Of Financial & Entertainment District. Super Functional 1 Bed With Balcony & Full-Sized Appliances. Upgrades Include 9 Ft Flat Ceiling Finish, White Appliances, Accent Cabinets, Modern White Subway Tiled Backsplash, Front Load Washer/Dryer and And Laminate Floors Throughout. Walk To Subway, Ago, Roy Thomson Hall, The Finest Hotels & Restaurants & Much More! 1 Parking Space Included!!! (id:55499)
Sage Real Estate Limited
1202 - 260 Heath Street
Toronto (Forest Hill South), Ontario
Welcome Home To Village Terraces - An exclusive luxury boutique condominium, in the heart of Forest Hill South. This spacious light filled 2 bedroom 2 bathroom corner unit features a large open concept living & dining room with walk out to large south-facing balcony. Modern eat-in kitchen with stainless steel appliances. Principal bedroom with 4 piece ensuite. Additional well-sized spare room or den with closet. Spacious foyer with multiple closets and a 2-piece bathroom. Minutes to The Village shops & restaurants, parks & steps to St. Clair W. Subway! (id:55499)
Royal LePage Signature Realty
302 - 312 Douglas Avenue
Toronto (Bedford Park-Nortown), Ontario
Available Now! Lovely 1 bedroom unit in a midrise building at Avenue Rd & Lawrence. Steps from TTC and amazing shops and restaurants. Live affordably in a very posh neighbourhood. Spacious and bright, new kitchen. Utilities extra. Paid parking available 2 blocks north. **Fridge and Stove not in pics but new appliances will be installed upon occupancy. (id:55499)
Real Estate Homeward
2306 - 252 Church Street
Toronto (Church-Yonge Corridor), Ontario
Welcome to urban living at its finest in this brand new, never lived-in 1+Den corner unit, perfectly situated in the heart of downtown Toronto. This modern condo features a functional and flexible layout, with a spacious den complete with a window and door ideal for a home office or easily convertible into a second bedroom. Floor-to-ceiling windows with north and east exposures, offering breathtaking city views. The sleek, modern kitchen boasts high-end built-in appliances, stylish cabinetry, and a seamless design that's both elegant and practical. Premium Amenities Include 24/7 Concierge, State-of-the-Art Fitness Centre & Yoga Studio, Golf Simulator, Outdoor Patios with BBQ Areas and much more. Just steps from Toronto Metropolitan University (TMU), Eaton Centre, public transit, top-tier dining, shopping, etc. (id:55499)
Jdl Realty Inc.
68 Nesbitt Drive
Toronto (Leaside), Ontario
Perfect opportunity to own a detached home in one of the most desirable neighborhoods of the city for an accessible price! This charming brick bungalow is an absolute gem. You will love its peaceful atmosphere nestled among mature trees and surrounded by walking trails and parks, ideal for nature lovers. Enjoy all the amenities city living can offer with outstanding schools, shops and downtown Toronto just minutes away. This home has been lovingly maintained and is move in ready as a starter home. It features a new energy efficient heat-pump and furnace. The finished basement has a separate entrance and can easily be converted into a separate suite for additional income to make home ownership more affordable. This can also be the perfect location where you can build your dream home. (id:55499)
Red House Realty
161 Parkhurst Boulevard
Toronto (Leaside), Ontario
Situated On A Quiet, Tree-Lined Street in Leaside, One of Toronto's Most Desirable Neighborhoods, This Charming Brick Bungalow Presents An Incredible Opportunity to Build Your Dream Home! With Architectural Design Ready To Submit By Renowned Canadian Architect Michael McCann, The Potential to Transform This Property is Limitless. Set On A Generous 34 x 130 Lot, The Current Home Features Hardwood Floors Complemented By a Large Window in the Living Room That Fills the Space With Natural Light. The Finished Basement Offers Additional Living Space, With a Large Rec Room, Fireplace, and Full Laundry Room. Outside, Enjoy a Spacious Backyard With a Patio Area and a Detached Garage. Top-Rated School Zones Bessborough and Leaside. Ideally Located Close to Parks, Shopping, Dining, and Transit, This is the Perfect Chance to Create Your Ideal Home in a Prime Location! Extras* Generac Back Up Generator & Panel and Alarm System - Monitoring Extra (id:55499)
Forest Hill Real Estate Inc.
3209 - 121 Mcmahon Drive
Toronto (Bayview Village), Ontario
Luxurious Upgraded Split 2 Br+ Den, 2 Bath SW Corner Unit. Newer Laminate Floors Thru out, Spacious Combined Living/Dining Room, Open Concept Kitchen With Quartz Counters, EnsuiteElevator Access. TREB Rental Application, Full Credit Report, Reference Letter, Income ProofLockbox ( Noki System) At The Building Front Entrance. Present the RECO Certificate forStorage. High Floor with Larg Balcony. Steps To 8-Acre Park, Subway Line, Go Train,Ikea, Shops, Prestigious Bayview Village Shopping Centre, Grocery, Hospital. Free Daily Shuttle Bus Service To Ttc, Minutes To 401/404. Amenities Inc: Exercise Room, Lounge, Pet Spa, Indoor/Outdoor Whirlpool,Sauna,Steam Room,Guest Suites,Rooftop Garden, Bbq... One Parking Included. (id:55499)
RE/MAX Hallmark Realty Ltd.
3301 - 117 Broadway Avenue
Toronto (Mount Pleasant West), Ontario
Modern Living at Line 5 Condos Brand New, Never Lived In! Step into refined urban elegance with this pristine, never-before-occupied 1-bedroom condo in the heart of Torontos dynamic Yonge & Eglinton neighborhood. Located in the coveted Line 5 Condos, this bright and modern suite offers 493 sq.ft. of beautifully designed interior space, complemented by a spacious 80 sq.ft. private balcony perfect for morning coffee or evening wind-downs. Inside, every detail has been thoughtfully curated for contemporary comfort. The unit comes fully equipped with all appliances, ensuring a seamless move-in experience. From the sleek finishes to the airy layout, this condo is the perfect fusion of form and function. Residents of Line 5 enjoy access to a full suite of world-class amenities, including a state of-the-art fitness centre, a tranquil yoga studio, and inviting common spaces ideal for relaxation or working from home. Situated in one of Torontos most vibrant and walkable communities, you're just steps from trendy restaurants, chic cafes, boutique shopping, and a bustling nightlife scene. With a perfect 100 Walk Score and 100 Transit Score, commuting is a breeze thanks to nearby subway access and the Eglinton Crosstown LRT. Whether you're a professional looking for the ultimate city lifestyle or a tenant seeking style, convenience, and community, this residence offers it all. Be the first to live in this exquisite downtown home luxury, location, and lifestyle await. (id:55499)
Century 21 Innovative Realty Inc.
508 - 15 Walmer Road
Toronto (Annex), Ontario
Avail June 1 in the absolute HEART of the Annex, right next to TTC and steps from Bloor W & U of T. Newly renovated with upscale finishes. Ensuite laundry. Heat included and water & hydro sep metered via Wyse Meter. Parking avail. Ample paid guest parking avail too. Photos are of a similar unit in the building. (id:55499)
Real Estate Homeward
804 - 15 Walmer Road
Toronto (Annex), Ontario
Available June 1. Amazing opp to live in the HEART of the Annex, right next to TTC. Newly renovated 1 bedroom. Nice Balcony & Upscale finishings. Steps away from U of T and Bloor W. Heat Included, Hydro & Water sep metered via Wyse Meter. Parking Avail. Ample paid guest parking too. Photos are of an identical unit in the building. (id:55499)
Real Estate Homeward
505 - 8 Tippett Road
Toronto (Clanton Park), Ontario
Welcome to 8 Tippett Rd, Unit 505, a stylish 1-bedroom, 1-bathroom condo located in the heart of Clanton Park. This modern unit offers a spacious open-concept layout with plenty of natural light, creating a welcoming atmosphere. The kitchen is equipped with stainless steel appliances, quartz countertops, and a central island perfect for cooking and entertaining.Enjoy the convenience of a private balcony, ideal for relaxing or sipping your morning coffee.In-suite laundry adds extra comfort, and residents have access to building amenities such as a fitness center, party room, and 24-hour concierge service. Located just minutes from Yorkdale Mall, Wilson Subway Station, and Highway 401, this condo offers an unbeatable location with easy access to shopping, dining, and major transportation routes. Perfect for professionals and city explorers, this condo is ready for you to call home. Contact us today for more information or to schedule a viewing! (id:55499)
Royal LePage Associates Realty
734 - 525 Adelaide Street W
Toronto (Waterfront Communities), Ontario
The Musee Condos in the heart of King West! One bed den with tranquil Courtyard view over looking the swimming pool! Den is convertible to bed or office purposes! Just steps from the trendiest restaurants& Bars! Also, walking distance of the entertainment and financial district. Modern kitchen with Stainless appliances, wide plank flooring, amenities include bar, barbeques, 24-hour concierge, fitness, guest suites! parking at add costs! (id:55499)
Cityscape Real Estate Ltd.
910 - 501 Adelaide Street W
Toronto (Waterfront Communities), Ontario
Welcome to the Kingly Boutique Condo in Prime King West! This stylish and spacious split two-bedroom, two-bathroom suite offers modern finishes throughout. Enjoy natural light and fresh air from your Juliet balcony, plus the convenience of an included locker for extra storage. Located in one of Torontos most vibrant neighbourhoods, youll find top-rated restaurants, trendy bars, boutique shops, and everyday essentials just steps from your door. With a Transit Score of 100 and a Walk Score of 99, getting around couldnt be easier. Urban living at its finest! (id:55499)
RE/MAX Urban Toronto Team Realty Inc.
703 - 319 Jarvis Street
Toronto (Church-Yonge Corridor), Ontario
Toronto City Living, Exemplified At PRIME CONDO! A Mere 10Min Walk To Yonge/Dundas, Laminate Floors Throughout & Stainless Steel Kitchen Appliances, Make Yourself At Home While You Enjoy The Wealth Of Natural Light! *Walk 7Min To Yonge (& All Its Amenities)! (id:55499)
Royal LePage Signature Realty
419 - 5 Defries Street
Toronto (Regent Park), Ontario
Welcome to RIVER and FIFTH, a freshly polished building offering a blend of contemporary design, craftsmanship, and unrivaled convenience. Near to the vibrant communities that are Regent Park and Corktown, explore all that it has to offer in terms of nature, arts, community and convenience! Come check out these freshly finished units and make it your next home. Amenities pending completion - Co-working / Rec Spaces, Rooftop Lounge and Pool, Fitness Studio, Kids Area & more. Close to Queen, King, Corktown, 10 mins to Yonge St, quick access to Gardiner, Bayview, DVP, Lakeshore and more. Book your viewing today! (id:55499)
Royal LePage Signature Realty
Lower - 148 Wolseley Street
Toronto (Trinity-Bellwoods), Ontario
Beautiful 2 Bedroom Apartment Located In Downtown Toronto! This Unit Features Hardwood Floors,Built In Lights, Stainless Steel Appliances And Plenty Of Room To Live Comfortably. Live RightBy Bathurst And Queen Where Every Convenience Is Within Walking Distance! Ttc, Gym, Groceries,Entertainment And Many Patios Available Nearby! (id:55499)
Keller Williams Referred Urban Realty
1706 - 35 Empress Avenue
Toronto (Willowdale East), Ontario
Welcome to Stunning 1 Bedroom + Den, High Floor w/Bright Unobstructed South Views, Totally Renovated, Luxury Durable engineered hardwood Floor, Upgraded Modern Kitchen W/High Quailty Cabinets, Big Sink, Backsplash, and Quartz Countertop, Beautiful Washroom, Direct Underground Access To The Subway Station, Steps to Empress Walk Mall, Cineplex, Restaurants, This Rare South Facing Unit Offers Bright Clear View Where You Can Experience All Four Seasons. It Is Located In The Heart Of The City For Ultimate Convenience While Also Providing A Peaceful Living Envionment. (id:55499)
Home Standards Brickstone Realty
12 Riverwalk Drive
Severn, Ontario
ACCESSIBLE DESIGN MEETS COMFORT & CONVENIENCE! Welcome to easy living in this beautifully maintained home, tucked away in a quiet and friendly adult-living community surrounded by greenspace and well-kept grounds. Enjoy the convenience of walking to downtown Coldwater for shops, parks, restaurants, grocery stores, and everyday essentials, with quick access to Highway 400 and Highway 12 making travel to Orillia and Barrie a breeze. Outdoor enthusiasts will love being just minutes from Matchedash Bay, Waubaushene Beaches Provincial Park, Bonaire Golf Course, scenic trails, marinas, and campgrounds. This home shines with a charming exterior that includes a welcoming covered front porch, striking gable detailing, stylish stone accents, a private driveway, and an attached garage with inside entry. Thoughtfully designed for accessibility, it offers a single-level layout, wide hallways and doors, step-free entry, lever-style handles, and reinforced bathroom walls ready for grab handle installation. Inside, the bright and airy open-concept kitchen, dining, and living area is perfect for entertaining, with a sliding glass door walkout to a pergola-covered patio for relaxed outdoor living. Enjoy a cozy atmosphere in the living room with a natural gas fireplace, and retreat to the spacious primary bedroom with a walk-in closet and ensuite featuring a step-in shower. A second bedroom provides flexibility for guests or a home office. With an owned water heater, a recently updated fridge, and common element fees covering landscaping, grass cutting, and snow removal, this #HomeToStay is truly carefree, comfortable living at its finest! (id:55499)
RE/MAX Hallmark Peggy Hill Group Realty Brokerage
350 King Street
Minto, Ontario
Discover unmatched business potential in this prime commercial lease opportunity just 30 minutes west of Orangeville! M1 industrial zoning area, multiple industrial uses permitted. This commercial property presents a unique chance for businesses seeking an expansive canvas for outdoor storage coupled with the convenience of heated operational space. The 4,500 sq ft building stands as a testament to versatility, offering a spacious layout ready to be customized to your business's unique needs. The generous 2.6 acres surrounding the property provide ample room for outdoor storage, expansion, or tailored modifications. Security is paramount with the inclusion of a secure fenced lot, providing peace of mind for your assets. Don't miss this exceptional leasing opportunity contact us today for more details or to schedule a private tour. Your business's next chapter begins here! Potential Uses Include: Warehouse, Manufacturing, Processing, Assembly, Repair, Fabricating, Junk or Scrap Yard, Fertilizer Manufacturer, Automotive Body Repair Shop, Custom Workshop, Heavy Equipment Sales and Rentals, Mini Storage Facility, Parking Area, Service Industry, Public Works Yard, Wholesale Outlet, Parking Lot, Dry Cleaning Plant Factory Outlet, Storage Yard. **EXTRAS** **INTERBOARD LISTING: CORNERSTONE - WATERLOO REGION ASSOCIATON OF REALTORS** (id:55499)
Real Broker Ontario Ltd.
Lower - 139 Byron Avenue
Kitchener, Ontario
Bright and spacious newly renovated 3-bedroom, 1-bath basement unit available for rent in Kitchener! Conveniently located just minutes from shopping, transit, schools, and more. Enjoy the ease of in-unit laundry, a dedicated parking spot, and a beautifully shared outdoor space-perfect for soaking up the summer sun. Dont miss this fantastic opportunity to live in a comfortable, well-located home. (id:55499)
RE/MAX Professionals Inc.
207 - 19b West Street N
Kawartha Lakes (Fenelon Falls), Ontario
This Luxury 2 Bedrooms and 2 Full Bathrooms Condominium Unit offers over 1000sqfof upscale living space with open concept layout and lots of natural light. The unit comes with modern finishes, quartz countertops, S/S Appliances, in suite laundry with washer and dryer. Primary bedroom features 4-piece ensuite, hers and his closet with walk out to a good size terrace that offers plenty of outdoor space and breathtaking vieon Cameron Lake. Future Amenities include outdoor swimming pool, game room, party room, tennis court, private beach, 100 feet boat dock. Situated in the heart of Fenelon Falls with a 5 minutes drive to golf course and spa. (id:55499)
Royal LePage Meadowtowne Realty
45 Vanrooy Trail
Norfolk (Waterford), Ontario
Nestled in a tranquil setting, this charming brick bungalow represents a harmonious marriage of sophisticated design and practical living. Spanning 1,638 square feet, the home offers a thoughtful layout that maximizes both interior comfort and exterior potential, with a generous 158-foot backyard providing ample space for gardening, recreation, or future expansion. The interior welcomes you with an airy ambiance, characterized by impressive 9-foot ceilings and continuous engineered hardwood flooring that creates a seamless flow between living spaces. The great room epitomizes modern open-concept living, with expansive windows framing serene views of the backyard. Architectural details elevate the home's appeal, from the oak staircase adorned with sleek black metal spindles to the carefully crafted kitchen. The culinary space is a testament to functional elegance, featuring shaker-style cabinetry crowned with sophisticated molding, a generously sized pantry, and a versatile island that serves as both a preparation area and casual dining spot. Comfort and luxury converge in the bathrooms, where Corian countertops, porcelain flooring, and Mirolin tubs create a spa-like atmosphere. The primary bedroom serves as a private sanctuary, complete with a walk-in closet and an ensuite that promises daily indulgence. Practical touches abound, including a convenient mud room connecting to the two-car garage, main floor laundry, and a 12x10 foot covered deck accessible through expansive patio doors perfect for enjoying morning coffee or evening gatherings. A harmonious blend of style and functionality, this bungalow offers a contemporary living experience that caters to both aesthetic sensibilities and practical needs. (id:55499)
RE/MAX Escarpment Realty Inc.
1010 - 1 Jarvis Street
Hamilton (Beasley), Ontario
Entertain in style and soak in the sunsets on your expansive private terrace. The Sassafrass Suite is the full package with Parking and Locker Included! Step into this bright, open-concept corner suite with two bedrooms and two full baths. Featuring laminate flooring throughout, a contemporary kitchen boasting quartz countertops, a stylish backsplash, and stainless-steel built-in appliances. The living area, bathed in natural light from floor-to-ceiling windows, seamlessly extends to the private terrace. The master bedroom is a serene retreat looking out to the terrace through the large window that invites in abundant natural light. The modern ensuite features custom cabinetry, quartz counters, a designer vanity, a frameless glass shower. The second bedroom also features a large floor to ceiling window. Taxes not yet assessed and verify measurements. (id:55499)
P2 Realty Inc.
628 Windwood Drive
Hamilton (Binbrook), Ontario
Brand New 36 Double Car Garage 4-Bedroom Home for SALE! Discover your dream home in the highly sought-after Binbrook community, built by Cachet Homes. Be the first to enjoy this beautifully designed, never-lived-in detached property featuring an open-concept main floor with a gorgeous kitchen, complete with a spacious center island & breakfast bar, ideal for entertaining and day-to-day living. This home offers 4 spacious bedrooms and 4 bathrooms, including a luxurious primary Bedroom with a walk-in closet and private en-suite . Parking is made easy with a double-car garage and two additional surface parking spots, providing space for up to four vehicles. Situated in a thriving community in the heart of Hamilton. All new upgrades for the house Appliances ,Stove,Fridge, Dishwasher and Washing machine + Upgraded light fixtures. Tarion Warranty included. (id:55499)
Royal LePage Signature Realty
971 Eagle Crescent
London, Ontario
Fully Renovated And Freshly Painted Semi-Detached Home In The Glen Cairn Area, London ON, Bedroom And Bathroom Floors 2023, Flooring On The Main Level 2022, Full Kitchen Remodel 2022 With Mosaic Glass Backsplash, Under-Counter Lights, Silignant Sink, Dimmable Pot Lights, And All New Stainless Steel Samsung Appliances. The 3rd bedroom on the lower level has an updated bathroom and a basement recreation room. It is beautifully done with French doors, a fireplace, and built-in shelves with pot lights. Backyard Has A Huge Covered Deck With Skylights, Fan, & Heater For Relaxation And Outdoor Enjoyment All Year Round. Location Is Key: Victoria Hospital & Hwy 401 Is Only Minutes Away, White Oaks Mall, And Downtown London. Don't Miss This special home (id:55499)
Century 21 Legacy Ltd.
195 Lancaster Street E
Kitchener, Ontario
Highly Unique and Stylish Side-by-Side Duplex in Prime Downtown Location! An incredible opportunity awaits with this fully renovated, side-by-side duplex - offering versatility, income potential, and unbeatable location. This property features two separate units: a spacious 4-bedroom, 2-bathroom unit and a modern 1-bedroom, 1-bathroom unit - ideal for multigenerational living, house hacking, or investment. Extensive interior, exterior, and mechanical renovations have been completed with care, giving this property a fresh, contemporary appeal while ensuring long-term durability. The double-width driveway and detached garage provide ample parking, a rare find in such a central location. Live in the beautifully updated 4-bedroom home and let the income from the 1-bedroom unit cover your downtown living costs. Or, for savvy investors, take advantage of the the excellent Cap Rat - a true gem in today's market. Situated in a vibrant and walkable neighbourhood, just steps from the bus route, LRT, tech hub, and all of downtowns amenities, this property offers unmatched convenience and lifestyle appeal. Whether you're looking to live mortgage-free, generate strong cash flow, or secure a turnkey investment in a high-demand area - this unique duplex checks all the boxes. Don't miss your chance to own a one-of-a-kind opportunity in the heart of it all, book your showing today! (id:55499)
RE/MAX Twin City Realty Inc.
0 Fulsom Crescent
Kawartha Lakes, Ontario
Welcome to the dream home you've been waiting for! Crafted with the finest finishes and meticulous attention to detail, this stunning residence offers a perfect blend of luxury and functionality. The thoughtfully designed, family-friendly layout ensures both comfort and style, making everyday living effortless. Just steps from Lake Dalrymple, this home provides easy access to waterfront activities while offering the peach and beauty of nature. Plus, with a full Tarion warranty, you can enjoy complete peace of mind knowing your investment is protected. If you've ever envisioned living in a home worthy of a magazine cover, this is your chance! (id:55499)
Real Broker Ontario Ltd.
93 Tremaine Drive
Kitchener, Ontario
Fantastic Opportunity to buy a luxurious & beautiful house nestled in the heart of Edgewater Estates, Kitchener. This Bright & open concept, move-in ready Detached home situated across a serene park with no front neighbors, a perfect choice for families or savvy investors. The property boasts 2-car garage & 3-car driveway. Step inside to discover a freshly painted interiors featuring a welcoming foyer with 9ft ceilings, overlooking a light-filled living room with hardwood flooring & large windows. The expansive dining room is perfect for hosting large family gatherings. The elegant family room is the heart of the home, featuring a cozy gas fireplace & pot lights all over. Kitchen is a chef's dream, features maple wood cabinetry, granite counters, stylish backsplash & SS Appliances. The main level also has a versatile bedroom & 3PC bathroom. At 2nd level, a spacious hallway leads to 4 generously sized bedrooms & 3 full bathrooms. The master suite is a true retreat, offering walk-in closet & 5pc ensuite features Fully Functional JACUZZI, perfect to destress after long day at work adding a touch of exquisite extravagance to bedroom interior. 2 of the additional bedrooms share a Jack/Jill 4pc bathroom, while the third 4pc bathroom & a versatile media room add to the home's functionality. The upper laundry is Cherry on the Cake. The fully finished LEGAL BASEMENT with LOOK-OUT feature is designed for multi-generational living or as an income-generating opportunity. It offers 2 bedrooms, 3pc bathroom, a fully equipped kitchen, a separate laundry room, abundant storage & Huge Rec Room. This property comes with High-End UV Light Air Sterilizer & Ionizer adding new dimension for healthy living. Outside, the private, fully fenced backyard offers Decent size Deck for outdoor parties & BBQ with nice garden. Located in an amazing neighborhood, this home is close to top-rated schools, parks, Chicopee Ski Hill, shopping & more. Don't miss this opportunity, Book Your showing Today! (id:55499)
Cityscape Real Estate Ltd.
136 Molozzi Street
Erin, Ontario
Welcome to 136 Molozzi Street, a stunning brand-new detached home in the sought-after Erin Glenn community. Offering 2,499 square feet of beautifully designed living space, this 4-bedroom, 4-bathroom home blends modern elegance with high-end finishes throughout. From the 9' ceilings and upgraded black hardware to the seamless laminate flooring on the main level, every detail has been thoughtfully chosen. The open-concept layout features a bright living and dining area, a spacious great room, and a chef-inspired kitchen with quartz countertops, stainless steel double sink, and designer lighting. Large patio doors off the breakfast area open to the backyard, creating a perfect flow for everyday living and entertaining. Upstairs, you'll find four generous bedrooms, including two master suites with full ensuites. The primary ensuite boasts a freestanding soaker tub and double vanity, offering a spa-like retreat. With upgraded tiles, railings, paint, and fixtures throughout, this home is move-in ready and built for comfort. Situated in the vibrant town of Erin, this community is a treasure trove of convenience and charm, with local amenities that cater to every whim. Whether you are seeking a peaceful haven or a hub for your active lifestyle, 136 Molozzi Street is the key to unlocking the life you deserve. (id:55499)
Ace Team Realty Inc.
221 Homebrook Drive
Hamilton, Ontario
Welcome to 221 Homebrook Drive! This beautifully renovated home offers modern upgrades and timeless charm throughout. The custom kitchen is a showstopper with a 9-ft island, quartz countertops, stainless steel appliances, soft-close pantry doors, a double oven, coffee bar, spice rack, farmhouse sink, tile backsplash, under-cabinet lighting, and California shutters. The light filled living room features a gas fireplace with custom tile surround, built-in cabinets, and a hidden TV wire system. The main floor powder room and laundry space include matching cabinetry, quartz counters, and high-end finishes. Thoughtful details like two-panel doors, custom trim, upgraded hardware, and a triple-latch fiberglass front door with sidelights add style and security. Wood stairs with matching newel posts lead to a serene second floor with a spacious primary suite featuring a soaker tub, custom cabinetry, and a tiled wall. Walk out from the kitchen to a fully landscaped backyard with an exposed aggregate concrete patio and matching walkway. The paved driveway fits four cars and leads to an oversized double garage. The fully finished basement adds a rec room with a gas fireplace and stack-stone wall, a gym, office, bedroom, storage, and a full 3-piece bath. Located just 5 minutes to The Linc, close to schools, shopping, parks, and rec centres; This one checks all the boxes! RSA. (id:55499)
RE/MAX Escarpment Realty Inc.
15 Westbrook Place
Cambridge, Ontario
Welcome to this amazing detached bungalow located in a prime cul-de-sac in the sought-after Hespeler neighborhood. Offering a total of 4154 sq ft of beautifully renovated living space, this home is much larger than it appears and truly one of a kind. With 5 spacious bedrooms, 4 full bathrooms, 3 separate kitchens, and 3 individual laundry areas, this versatile property is ideal for large families, multi-generational living, or investors looking for a unique 3-in-1 opportunity. The home features a bright, open-concept main floor with cathedral ceilings, a 2-bedroom,1-bathroom layout, a sunroom, and a stylish kitchen with brand-new appliances, all part of an extensive $400K+ renovation that gives the home a modern, model-home look. The lower level is fully finished with 2 bedrooms, 1 bathroom, its own kitchen, laundry, and a separate private entrance, functioning perfectly as an in-law suite. The basement unit offers a 1-bedroom,1-bathroom setup with its own entrance, kitchen, and laundry providing additional privacy and flexibility. Each unit is separated by soundproof walls, ensuring quiet, independent living for all occupants. Enjoy a peaceful walkout to the spectacular backyard, surrounded by mature trees and offering serene and private outdoor spaceperfect for relaxation or entertaining. The property sits above grade and has three distinct units with separate entrances, with potential to be converted into a legal triplex (buyer to verify with the city). Located just minutes from Highway 401, shopping centers like Walmart and Home Depot, and close to the University of Guelph, University of Waterloo, Wilfrid Laurier University, and nearby colleges, this home offers unmatched convenience. Whether you're searching for your forever home or a high-potential income property-this one is a must-see! Let's make a deal! (id:55499)
Executive Homes Realty Inc.


