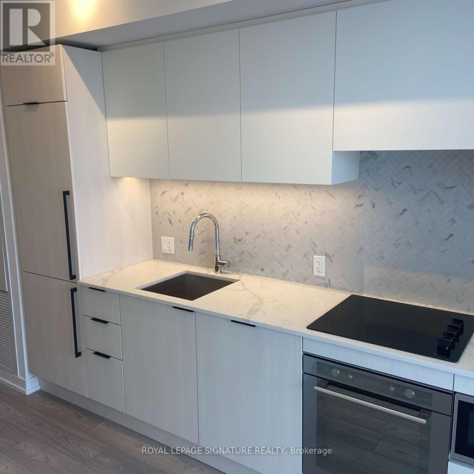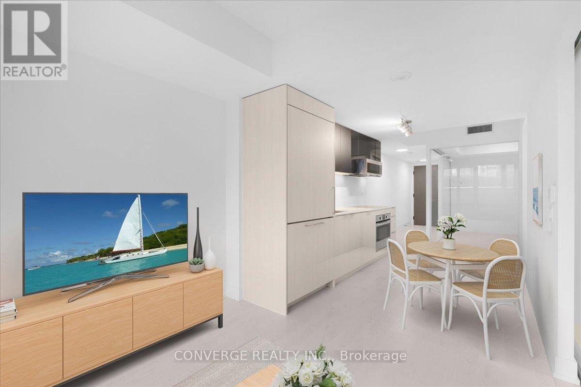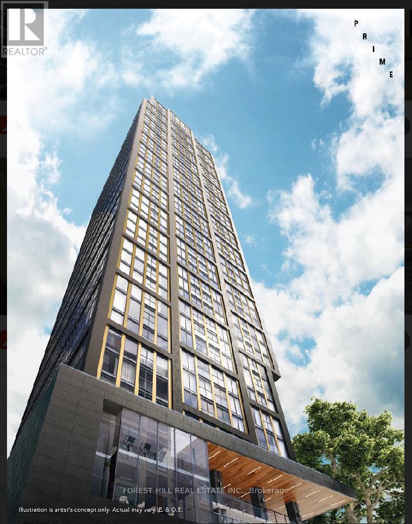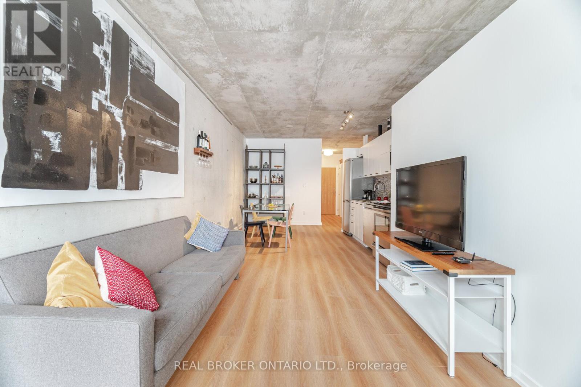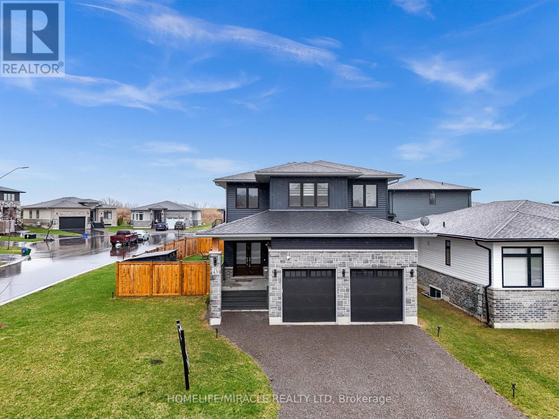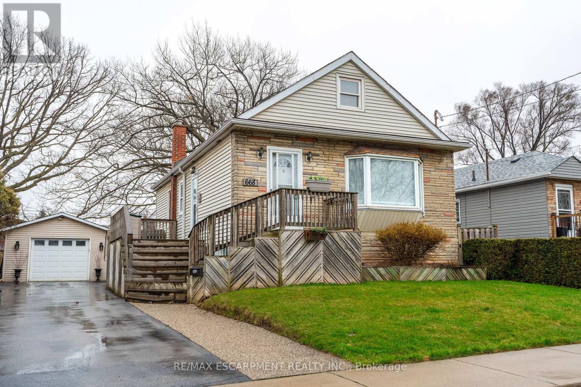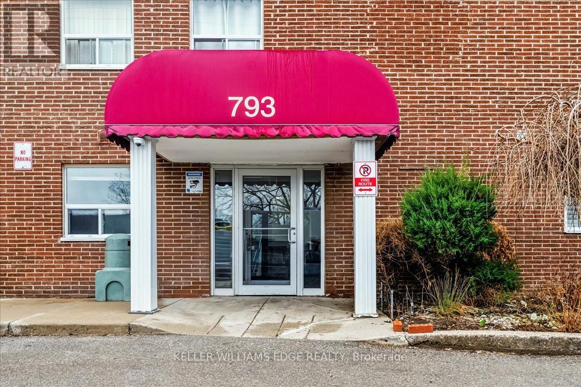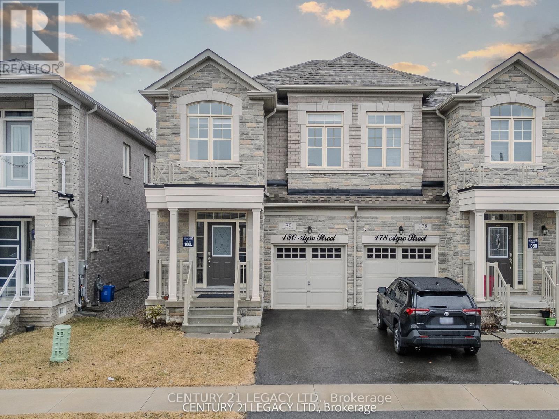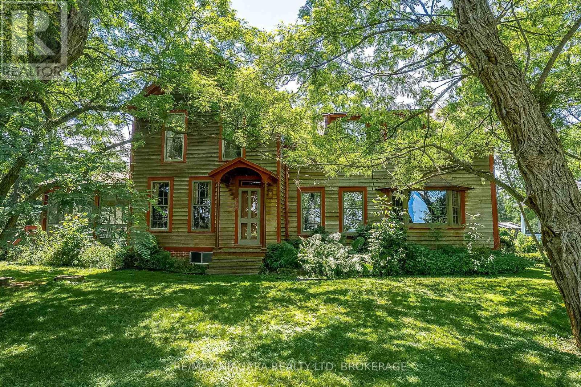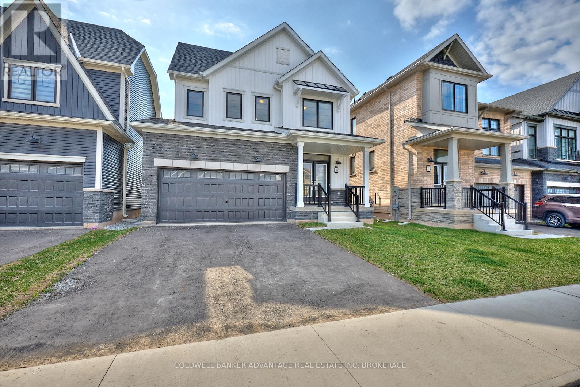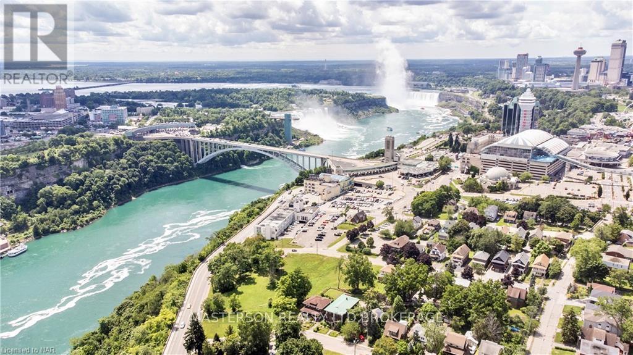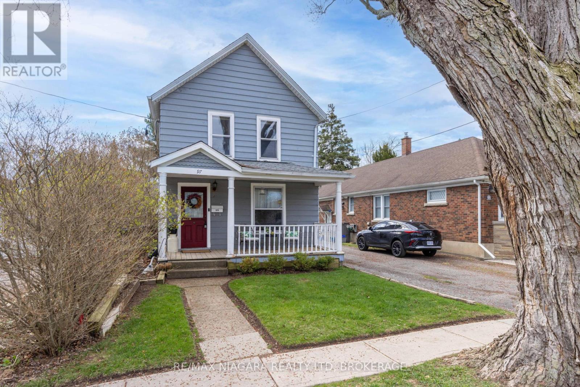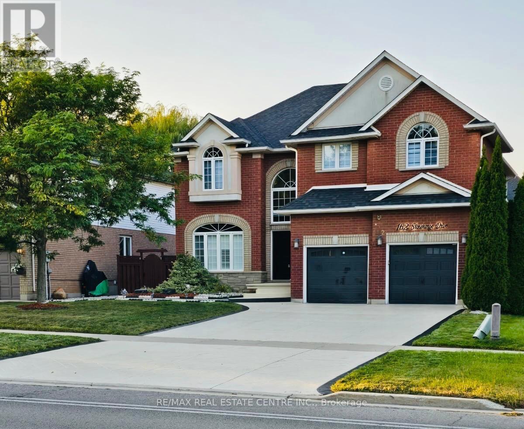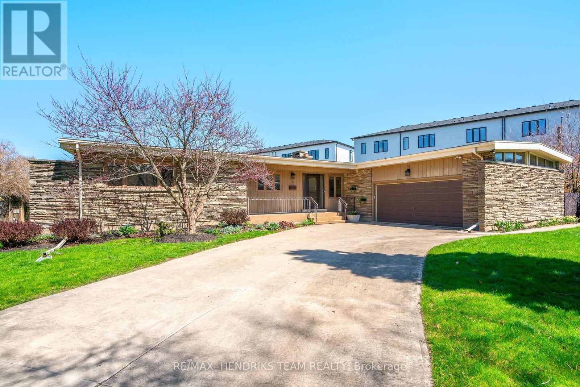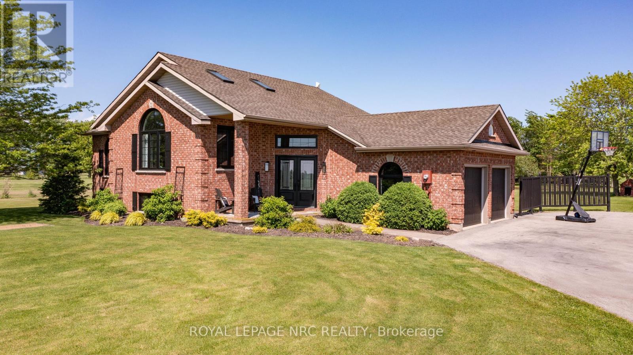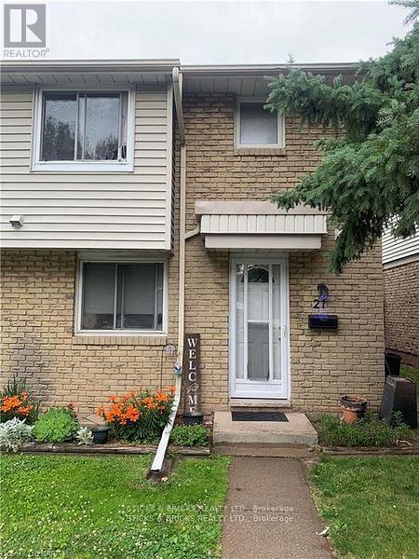401 - 128 Hazelton Avenue
Toronto (Annex), Ontario
Welcome to the Residences of 128 Hazelton Ave." This ultra exclusive boutique residence in the heart of Yorkville offers a rare opportunity to live in one of Toronto's most exclusive neighbourhoods. This elegant building features just 18 meticulously custom suites, ensuring privacy and luxury at every turn. Enjoy the unparalleled service of 24 hour concierge and 24 hour valet for you and your guests offering the utmost convenience. Step outside and find yourself just minutes from Yorkville's world-class shopping, fine dining and vibrant cultural scene. The suite boasts the finest finishes throughout including soaring 10 coffered ceilings, exquisite marble countertops, custom kitchen combined with elegant under-valance lighting. Each details has been designed with sophistication in mind. Additional amenities include a private gym, stunning indoor and outdo entertainment spaces and the comfort of one parking spot and once large stand alone concrete locker with an electrical outlet. This is a rare opportunity to live in a residence that combines exceptional design, unparalleled service and a prime location in one of Toronto's most prestigious neighbourhoods. (id:55499)
Forest Hill Real Estate Inc.
1402 - 135 East Liberty Street
Toronto (Niagara), Ontario
Beautiful Split Two Bedrooms Two Full Bath Unit In Liberty Market Tower. Clear South Lake Views. Sunny and Bright Unit With Floor To Ceiling Windows. Modern Kitchen With Quartz Countertop, Stainless and Integrated Appliances. 9ft Smooth Ceilings & Laminate Floors Throughout. Large Balcony with Views Of CNE, BMO Field, Indy, Air Shows, Toronto Island. Public Transit At Door Step as well as all types of Shops, Grocery and Plenty of Restaurants. Altea Active Toronto, Mins To Gardiner Expressway & Lake Shore Blvd. 7 Min Walk to Exhibition Go Station. A Slow 5 min walk to King StreetCar. Enjoy A Short stroll to the Lake or Take Advantage of this Building's 12000 sqft amenities including Rooftop Deck w/ BBQ's, Foosball Tables, Separate Work Out Areas, and Grand Party Room. (id:55499)
RE/MAX Condos Plus Corporation
2009 - 82 Dalhousie Street
Toronto (Church-Yonge Corridor), Ontario
Have a look at one of the latest development by Centercourt! This unit features laminate flooring throughout,floor to ceiling windows & 10.5 ft ceilings. It's a hop skip and a jump away from TMU (formerly Ryerson), the TTCYonge subway line, Dundas Square, Eaton's Center, St.Michael's Hospital, and many more amenities around the area. Comeand take a look today! (id:55499)
Royal LePage Signature Realty
116 - 500 Richmond Street W
Toronto (Waterfront Communities), Ontario
Rarely offered condo that feels like a townhouse, located in the heart of Toronto's vibrant downtown core. Featuring a private, separate entrance and an amazing sun-filled terrace with a gas BBQ outlet --perfect for entertaining or simply unwinding. With over 1,200 sq. ft. of thoughtfully designed, open-concept living space, this home blends comfort, style, and functionality. Enjoy hardwood flooring throughout, soaring 9-foot ceilings, and California shutters in the bedrooms. The kitchen is equipped with stainless steel appliances, a glass tile backsplash, and a walk-in pantry. Ideally situated between the dynamic Queen West and King West neighbourhoods, with Waterworks Food Hall, The Well, and St. Andrews Park all nearby. Step outside and experience the best of downtown living, with cafes, restaurants, boutiques, and green spaces just moments from your door. (id:55499)
Forest Hill Real Estate Inc.
305 - 308 Jarvis Street
Toronto (Waterfront Communities), Ontario
Chic Downtown Living at JAC Condos! Discover this brand-new gem, never lived in condo in the heart of downtown. With an open-concept layout, floor-to-ceiling windows, and sleek laminate flooring, this 3+1 bedroom suite blends style and function effortlessly. Perfect for students, and professionals. Prime Location, just steps from Toronto Metropolitan University, UfT, George Brown College, Eaton Centre, TTC, Financial District, St.Lawrence Market, cafes, restaurants, and the LCBO. Everything you need is within reach! Luxury Amenities at JAC Condos includes: a fitness center, rooftop terrace with city views, BBQ, Gardening Room, 24-hour concierge and so much more! (id:55499)
Converge Realty Inc.
2610 - 15 Fort York Boulevard
Toronto (Waterfront Communities), Ontario
Wake up to breathtaking views of the CN Tower and Lake Ontario in this bright, beautifully maintained 2-bedroom + den, 2-bath suite in the heart of downtown Toronto. Step inside to a thoughtfully designed layout that balances openness with functionality. The living and dining areas are bathed in natural light, creating a warm and welcoming atmosphere whether you're hosting friends or enjoying a quiet night in. The spacious primary bedroom easily fits a king-sized bed and features ample closet space, while the second bedroom is ideal for guests, a growing family, or a stylish home office. The sleek kitchen offers generous storage and counter space - perfect for both quick weekday meals and leisurely weekend cooking. Want to take a break from cooking - you're a short walk from Michelin starred restaurants such as Alo and Edulis. Enjoy access to 12+ luxury amenities, including a full gym, 25m indoor pool, sauna, basketball court, co-working space, party room, Sky Spa, kids room, EV chargers and more. Whether youre staying active, entertaining guests, or simply relaxing, everything you need is right at your doorstep. With sustainably low condo fees, a top-tier property management team, and a healthy $4M+ reserve fund, this is a building that offers peace of mind and long-term value. Located steps from the waterfront, parks, transit, and all the best of downtown - this is your chance to live connected, comfortable, and inspired. (id:55499)
Homelife Landmark Realty Inc.
611 - 55 Front Street E
Toronto (Church-Yonge Corridor), Ontario
Rarely Available Furnished Luxurious Boutique Living At The Berczy In St. Lawrence Market. Bright West Facing, With Large Full Length Balcony Perfect For Dinners Or Entertaining. Integrated Appliances, Upgraded Lighting, Spa Like 5 Piece Primary Ensuite. Feature Wall, No Elevator Waits. 99 Walk Score, 100 Transit Score. Eco-Friendly Green Rooftop. Quiet Building. (id:55499)
RE/MAX Condos Plus Corporation
1506 - 319 Jarvis Street
Toronto (Church-Yonge Corridor), Ontario
1 Yr New 1+1 Suite On Prime Condo By Centrecourt Near TMU! NW View Corner Suite, 9.5' Ceiling, Built-In Integrated Appliances & Well Designed Cabinetry, Large Closet & Floor To Ceiling Windows, Den W/ Door & Window can be 2nd bedroom, 24Hr Concierge W/ Amenities, Steps To TMU Campus, Walking Distance To Shops, Restaurants, Banks, Transits, Parks, Easy Access To DVP & Gardiner, Great Location! (id:55499)
Forest Hill Real Estate Inc.
725 - 150 Sudbury Street
Toronto (Little Portugal), Ontario
Welcome Westside Gallery Lofts, Live the Queen West dream! Step into this bright, 670 sq ft unit featuring brand new laminate flooring, soaring 9ft ceilings, ensuite laundry and a modern kitchen with stainless steel appliances and granite countertops. Enjoy building perks: a well-equipped gym, stylish party room, and ample visitor parking. This unit is bathed in sunlight throughout the day, creating a warm and inviting atmosphere. The versatile den, complete with a closet, easily transforms into a home office, extra storage, or a comfortable guest space. The bright and airy bedroom features an ensuite bathroom. Just steps away from Trinity Bellwoods park, The Drake Hotel, the Ossington Strip, and the Queen street car line, this pet-friendly building offers the ultimate urban lifestyle. (id:55499)
Real Broker Ontario Ltd.
4 Thornlea Court
Markham (Thornhill), Ontario
First time on the market! Once-in-a-lifetime opportunity to own one of the largest lots in the area with 100.11ft front and 174.61ft deep. This gorgeous home situated in a secluded enclave with only 6 homes in a prime location, Cul-de-sac. 3,331sq ft of luxury lifestyle plus 1400sq ft of finished basement. Backyard oasis with in-ground pool and landscaped garden provides privacy, comfort and ideal for summer relaxation and entertaining. Magnificent floor plan with living room and dining room on main level and walk-outs from kitchen and sunroom to yard. Stunning sunset views. Latest addition - LOFT gives you an extra 400 sq ft of spectacular space with walk out to yard. A must see, book your private showing today! (id:55499)
Royal LePage Rcr Realty
2509 - 19 Western Battery Road
Toronto (Niagara), Ontario
Welcome to Zen Condos - Liberty Village's Premier Luxury Residence.2bedrooms + den( 9 x 7) which can be used as 3 rd bedroom or home office, 1 parking spot, free Internet included with rent, two full baths, unit is 738 ft. total, (711living space + 27 balcony). This unit offers a sleek, modern design featuring open concept kitchen, smooth ceilings and laminate flooring throughout. With access to world-class amenities, including a running track, fully equipped gym, spa, and 24-hour concierge (id:55499)
Century 21 Best Sellers Ltd.
2302 - 20 Edward Street W
Toronto (Bay Street Corridor), Ontario
New Luxurious Panda Condo Corner Unit In The Heart Of Downtown Toronto. Almost 600sqf One Bedroom + One Study with Walk-in Closet; Premium 23th Floor Plus Unobstructed East and North Exposure with 9-Ft Floor To Ceiling Windows For A Fantastic View; Sun-filled With Tons of Natural Light; Modern Kitchen Upgrade With High-End S/S Appliances; Steps Away To Eaton Centre, Dundas Subway Station, Ryerson University (TMU). Close to Yonge Street for a lot of shopping store and restaurants. (id:55499)
Eastide Realty
Third 1612 - 887 Bay Street
Toronto (Bay Street Corridor), Ontario
Rent master bedroom with ensuite washroom and one den!Shared kitchen, laundry and living room. , welcome students!furnished! Brand New Vinyl Floors and freshly painted walls. High speed fiber Internet Included. This Prestigious Address On Bay Offers The Perfect Combination Of Luxury & Value. Conveniences Include All-Inclusive Maintenance Fees,Central Location Close to Schools, U of T, Public Transit, Hospitals, Dog Park, Playground and So Much More. Exceptional building Amenities including: 24 Hr Concierge, Party Room, Gym & Ample Visitor Parking. You Do Not Want To Miss This Incredible Opportunity! can be short-time rental! (id:55499)
Avion Realty Inc.
107 Brown Street
Barrie, Ontario
Welcome to 107 Brown St in the sought after Ardagh neighborhood! This all brick bungalow features two bedrooms on main level and one bedroom in the mostly finished basement. Great street appeal with landscaped front, interlock driveway with no side walk and double car garage. Upon entry there is a large living room/dining room combination with entry to the eat in kitchen. Two bedrooms on main level, the primary bedroom featuring a 3 piece ensuite bathroom. Recently installed laminate flooring in the second bedroom. Main floor laundry with inside entry from the garage does offer convenience to the home owners. Access to fully fenced nice sized backyard from the kitchen (slider door replaced 2021). Backyard is landscaped with patio area and gazebo. Storage shed Included. Basement is mostly finished with nice size bedroom, a full 4 piece bathroom, rec room and storage area currently used as a workout room. Other Updates include attic Insulation added 2020, Most windows replaced 2023, Shingles (with full membrane) replace 2020. California shutters on some windows. In ground sprinklers. Area offers convenient access to most amenities and highway access. (id:55499)
Sutton Group Incentive Realty Inc. Brokerage
109 Forsyth Street
Marmora And Lake, Ontario
Newly Renovated 1.5 Storey, With An Attached 1 Bedroom, And A Basement, Extra Kitchen, Living Room and Mud Room with Porch, And Added Finished Basement. Property Sits On A Little Over A 1/4 Of An Acre, With A Creek At the End Of The Property Line In the Rear Of The Property, Which Merges With Crow Lake. Nestled In The Heart Of Marmora And Lake. Walking Distance to Highway 7, Child Care Centre, Beach And Downtown Marmora. Excellent Tenant, Lives in 1 Bedroom Separate Entrance, Paying $1330 A Month. Tenant Is Open To Signing A new Lease. Newly Renovated Room above Garage For Kids Hang Out/ Entertainment. Great Investment Property As Well. (id:55499)
Royal LePage Terrequity Realty
29133 Centre Side Road
Chatham-Kent (Dresden), Ontario
Welcome to this beautifully renovated 3-bedroom, 1.5-bathroom bungalow nestled in the peaceful community of Tupperville. Set on a spacious half-acre lot surrounded by open farmland, this home offers the perfect blend of rural tranquility and modern convenience.Step inside to find gleaming new hardwood floors, stylish new bathroom vanities, and a fresh, inviting interior thats ready for you to move right in. The layout includes a bright and functional mudroom, a separate laundry room, and plenty of storage to keep life organized.Outside, the property shines with an extended gravel drivewayideal for parking RVs, trailers, or boatsand a detached 10x10 shed for tools, hobbies, or extra storage. Enjoy morning coffee or sunset views in your private backyard, with endless skies and quiet countryside all around.Located just a 10-minute drive from Wallaceburg's amenities and shopping centers, and only 20 minutes to Chatham, you're never far from what you need while enjoying the peace of small-town living.Whether you're downsizing, buying your first home, or looking for a country escape, this charming bungalow offers comfort, space, and convenienceall at an affordable price.Don't miss this gembook your private showing today! (id:55499)
Exp Realty
3 East Vista Terrace
Quinte West (Murray Ward), Ontario
Welcome to this brand new dream home! This stunning executive class home, built by fine home builders, Briarwood Homes, features over2770 sq ft of well thought out design, quality craftsmanship and premium finishes. The Glenora-A Bungaloft floor plan features 5 bedrooms and 4 baths with 9 ceilings. Master suite with 5 pc ensuite, free standing tub and large glass shower plus 2 closets, central air, hardwood floors, quartz counters, and many other features that need to be seen to be truly appreciated. A bright inviting living room offering lots of natural light. This is the space your growing family needs, and the lifestyle you want. Don't miss this exceptional property to call your next home. (id:55499)
Homelife/miracle Realty Ltd
90 - 283 Fairway Road N
Kitchener, Ontario
Unit90 at 283 Fairway Road is a bright, moveinready 2bedroom, 1bath condo featuring an openconcept layout with modern laminate flooring and large windows. The updated kitchen offers stainlesssteel appliances, quartz countertops and a breakfast bar, while the fully renovated fourpiece bathroom includes a deepsoak tub. One flat condo fee covers heat, hydro, water and maintenance, simplifying budgeting. With vacant possession upon closing, you can move in immediately or prepare for tenants. Ideally situated just minutes from the QEW/403, top-rated schools, FairviewMall, parks and walking trails, this turnkey property is perfect for first-time renters and downsizers. (id:55499)
Royal LePage Signature Realty
507 - 55 Duke Street W
Kitchener, Ontario
Largest Terrace Suite With 10 Ft. Ceilings! Only Unit At Youngs Condos With 920 Sq. Ft. Terrace Plus 125 Sq. Ft. Balcony! This 2+1 Bedroom Unit Has a Total Of Over 2000 + Sq. Ft. Of Living Space! Open Concept Kitchen/Dining Rooms, Plank Flooring! Upgraded Stainless Steel Appliances! Sought After Downtown Location Steps From LRT, City Hall, Google & Kw's Tech Hub, Shopping, Restaurants & Victoria Park's Many Festivals! The Building Offers Amenities Including Car Wash Bay, 3rd Floor Sunbathing Terrace, Extreme Fitness Zone With Spin Room, Outdoor Yoga, Indoor Stoller Storage, Amazing Running Track On Rooftop, Storage For Bikes, Dog Run And Station For Pet Washing. Amenities Include 5th Floor Dining Terrace With Bbq's To Entertain. The Building Offers Amenities Including Car Wash Bay, 3rd Floor Sunbathing Terrace. (id:55499)
RE/MAX Rouge River Realty Ltd.
62 Cattail Crescent
Hamilton (Waterdown), Ontario
NEW Experience luxury living in this Spectacular detached house situated on a Beautiful Location and neighbourhood of Watertown* $$$320,000 Spent on Upgrades and Legal Basement Apartment, SMOOTH CEILING ON FIRST FLOOR* MASTER ENSUITE- FRAMELESS GLASS SHOWER ENCLOSURE* INCLUDES CHROME KNOB & HINGES* FIVE FOOT SHOWER WITH SLIDING GLASS CHROME DOORS IN LIEU OF TUB* POT LIGHTS* This residence offers a perfect blend of elegance and modern comfort* The chef-inspired kitchen boasts high-end stainless steel appliances, quartz countertops, a central island, and custom cabinetry, perfect for culinary enthusiasts* 5 generously sized bedrooms, including a luxurious master suite featuring a spa-like ensuite bathroom and walk-in closet, provide ample space for relaxation with a soaker tub and double vanity* Attached double garage with private driveway* Conveniently located just minutes from Aldershot GO Station, Smokey Hollow Waterfall, Bruce Trails, schools, highways, and various amenities* This home offers the perfect blend of luxury*, comfort*, and contemporary style in one of Watertown's most sought-after neighbourhoods* Don't miss the opportunity to own this exquisite property that perfectly combines luxury, space, and location. (id:55499)
RE/MAX Real Estate Centre Inc.
434089 4th Line
Amaranth, Ontario
Perfectly located just 15 minutes to Orangeville for all your amenities, this 60.04-acre property with two-bedroom bungalow has approximately 38 acres of pristine farmland and is available with a flexible closing giving plenty of time to plant your crops for the upcoming season. The bright two-bedroom open concept raised bungalow with countryside views features an eat in kitchen with a breakfast area, centre island, large walk in pantry and a walk out to the back deck. The living room with its abundance of windows boasts gorgeous country views from every angle. The main level features two large bedrooms and an extra large washroom that could easily be split in half for an ensuite to be added. The lower level is awaiting your imagination with above grade windows, a workshop and extra wide stairs leading up to the garage making it easy to bring down all of your projects. This would also make a great entrance for a future in law suite. The home has lots of new ticket items such as new Furnace, Heat Pump installed 2022, Hot Water Heater and Pressure Tank 2019, All Exterior Doors and Windows (except basement) 2010, Garage Doors 2010, New Front Stairs, 2025, Home Rebricked 2010, Roof 2008 , Washer and Dryer 2023. The well is drilled and is 67 feet deep. 2024 property tax amount reflects a farm tax credit for that period. *very small piece of EP land near front of roadside draining ditch. (id:55499)
Royal LePage Rcr Realty
44 Mccurdy Avenue
Hamilton (Waterdown), Ontario
Less than one year old! This 3 bedroom, 2.5 bath County Green Home is acentermately 1800 square feet and boasts top quality finishes throughout backing onto greenspace! The home features a fantastic open concept floor plan with spacious room sizes and sits in a quiet, family friendly neighbourhood. The main level includes a large and spacious covered entrance with natural light flooding the front foyer, a large living space for entertaining, and a gourmet eat in kitchen. The kitchen features granite counters, a large center island, stainless steel appliances-including electric stove with a hood fan.. Upstairs, there are three extremely generously sized bedrooms and a 4 piece main bath with upgraded granite countertops. The master bedroom features a large walk-in closet, as well as a 3 piece ensuite with upgraded glass in the spacious shower. The unfinished lower level has plenty of potential with great ceiling height, large windows, and rough in for a 3 piece bathroom. On the outside the home features a single car garage with electric car charger and inside entry, single car driveway and backyard backing onto parkland! (id:55499)
RE/MAX Escarpment Realty Inc.
296 Ridge Road
Cambridge, Ontario
Stunning 4-Bedroom Home in Cambridge Zinnia Model. Welcome to this exquisite 4-bedroom, 3.5-bathroom detached home in one of Cambridges most sought-after communities! This popular Zinnia model offers 3,471 sq. ft. of beautifully designed living space on a 43 ft. frontage lot, featuring 9-foot smooth ceilings on both levels for an open and airy feel.Main Features: Spacious & Functional Layout: A well-appointed home office and hardwood flooring throughout the main level and upper hallway. Elegant Living Spaces: The family room boasts a stunning coffered ceiling, adding a touch of sophistication and character to the space. Chefs Dream Kitchen: Upgraded with granite countertops, a large breakfast island, and abundant cabinetry. Equipped with premium built-in KitchenAid stainless steel appliances. Luxurious Primary Suite: Showcasing a 10-foot tray ceiling for an added touch of elegance. Features his & her walk-in closets, a spa-like ensuite with a double vanity, pedestal tub, and a glass-enclosed shower. Spacious Bedrooms & Baths: All four bedrooms have walk-in closets, and one additional bedroom also features a glass-enclosed shower for added convenience.Exterior & Location: Ample Parking: A large driveway accommodates 3 cars, plus an additional 2-car garage for extra convenience. Prime Location: Just 5 minutes from Costco, Home Depot, Walmart, Top Restaurants and Major Highways including Highway 401, Kitchener Airport, Hospital and a Provincial Park are only minutes away. Nestled in a Family Friendly Neighborhood this home seamlessly blends modern upgrades, comfort, and unbeatable convenience. Dont miss this opportunity schedule your showing today! (id:55499)
Ipro Realty Ltd.
43 Prairie Run Road
Cramahe (Colborne), Ontario
Welcome To 43 Prairie Run ,Beautiful Corner unit In Colborne! This 4 Year-Old Fidelity Homes- Built Property Is A Stunning Find Boasting Over 2000 Sq Ft , Offering 3 Bedrooms And 3 Bathrooms, Front Elevation With Modern Stone Design With Upgraded Garage Doors And Wider Porch/Stairs. The Open-Concept Design Seamlessly Blends Style And Functionality. The Modern Kitchen Is A Chef's Dream, Featuring A Sleek Tile Backsplash, Recessed Lighting, A Spacious Island Breakfast Bar With Elegant Pendant Lighting, Quality S/S Appliances, And Ample Workspace. The Inviting Living Room, Complete With A Cozy Fireplace, Open Concept With Dining Which Leads Into W/O Patio With Newly Built Deck. The Primary Bedroom Is A Serene Retreat, Boasting A Luxurious Ensuite With A Double Vanity, A Large Glass-Enclosed Shower, And A Separate Soaking Tub. Two Additional Bedrooms With Jack And Jill. Conveniently Located Close To Town Amenities And With Quick Access To Highway 401. Recently Fully Fenced With Entrance To Back Yard On Both Side, Newly Built Deck In The Back Yard, 9x7 Shed , Natural Gas Line For BBQ, 5 Commercial Grade Security Camera Features Night Vision, Geofencing , Built In Alarm , Ethernet And Access Point Installed Upstairs For Hardwired Internet Connection Ideal For Remote Workers. (id:55499)
Homelife/miracle Realty Ltd
668 Burgess Avenue
Hamilton (Parkview), Ontario
You're going to love 668 Burgess! This beautifully updated three-bedroom home sits in the heart of family-friendly Parkview neighbourhood on a generous 48' x 99' lot that backs onto Glow Park. Inside, natural light pours through two bay windows on the main level, highlighting the modern touches throughout. The kitchen has been renovated with quartz counters and marble backsplash. The main floor bathroom is oversized and fully updated, offering both comfort and style. A separate side entrance to the basement adds potential for future expansion or in-law setup. Enjoy the outdoors from the spacious back deck under mature trees or make use of the detached garage, ideal for a workshop or creative space. The fully paved driveway has a tasteful aggregate border and can fit 4 vehicles! Located near highways, amenities, schools and the beach, this home blends thoughtful upgrades with a prime location. RSA. (id:55499)
RE/MAX Escarpment Realty Inc.
144 Dufferin Street E
St. Catharines (Downtown), Ontario
Welcome to this charming century home set on a large, private lot surrounded by mature trees and lush landscaping. This property offers a rare blend of timeless character and thoughtful modern upgrades. Step inside to discover a bright and stylish interior featuring updated hardwood floors, contemporary lighting and a fully updated kitchen with sleek cabinetry. The main floor includes two comfortable sized bedrooms and a full 4-piece bathroom, while the insulated attic with a cozy loft area offers flexible space for a third bedroom, home office or creative retreat. Significant updates completed between 2018 and 2020 include a metal roof, new eavestroughs, high-efficiency furnace and A/C (with transferable warranty until 2029), a wood privacy fence, and a spacious deck perfect for entertaining. Located within walking distance to schools, parks, a dog park, community centre and local sports amenities, this home also provides easy access to the QEW, Hwy 406 and GO transit. Downtown St. Catharines is just minutes away, offering a vibrant mix of entertainment, dining and festivals, all within reach of the natural beauty of the Niagara Region. RSA. (id:55499)
RE/MAX Escarpment Realty Inc.
396 Emerald Street N
Hamilton (Industrial Sector), Ontario
Newly renovated 4 bedrooms and 2 full bathrooms with 200 sqft a balcony. New doors, windows, and AC. High-end MIRALIS kitchen cabinet. JENN-AIR Built-in Dishwasher and Fridge.LG washer center. Engineered hardwood flooring, and much more. The City of Hamilton will fix the front yard's concrete surface and road during June and October (id:55499)
Bay Street Group Inc.
22 - 751 Rymal Road W
Hamilton (Carpenter), Ontario
Rarely available and always in demand, this unique townhouse is nestled in a quiet, private community on the Hamilton Mountain. Designed for convenient one-level living, this spacious 2-bedroom, 2-bathroom home offers incredible accessibility and comfort. Step inside to a smart, functional layout featuring vaulted ceilings and a skylight in the living room, filling the space with natural light. Enjoy your mornings on the private patio, complete with an awning and easy access from the living roomperfect for coffee and fresh air. The full, unfinished basement opens endless possibilities for storage, hobbies, or Ideal for conversion into a complete lower-level suite with extra living and entertainment areas. A new furnace and air conditioner adds peace of mind, and while the laundry is currently in the basement, theres potential to relocate it to the main floor for added convenience. Ideal for downsizers or those seeking independence with comfort, this property checks all the boxeslow condo fees, proximity to the Westmount Medical Building (offering doctors, clinics, and a pharmacy), and thoughtful design elements that make daily living easier. Opportunities like this do not come up too often. This is a rare gem you do not want to miss! (id:55499)
Royal LePage State Realty
132 Drexler Avenue
Guelph/eramosa (Rockwood), Ontario
UPGRADES GALORE! 4 STUNNING BEDROOMS! LARGE PIE-SHAPED LOT! This delightful 4-bedroom, 4-bathroom home, built in 2019, offers a warm and inviting atmosphere perfect for family living. As you step inside, you'll be greeted by gleaming hardwood floors that flow seamlessly throughout the home. The 9-foot ceilings enhance the sense of space and light, creating an airy ambiance. The front living room, bathed in natural light from large windows, provides a cozy spot for relaxation. The heart of the home is undoubtedly the upgraded kitchen. Featuring extended cabinetry, quartz countertops, a built-in wall oven and microwave, and a stylish backsplash, it's both functional and beautiful. The center island with a breakfast bar is perfect for casual meals or morning coffee. The open-concept breakfast area and family room create a seamless flow for everyday living. The family room's gas fireplace adds warmth and charm, making it an ideal gathering spot. Upstairs, you'll find four generously sized bedrooms, each with access to an ensuite bathroom. The primary suite boasts a luxurious 5-piece ensuite, offering a private retreat at the end of the day. The large pie-shaped lot provides ample outdoor space for family activities or gardening enthusiasts. The backyard, accessible from the breakfast area, is a blank canvas awaiting your personal touch. Located in a family-friendly neighborhood, this home is within walking distance to schools, Rockmosa Park, trails, and the local library. The nearby Rockwood Conservation Area offers opportunities for hiking, picnicking, and exploring natural wonders. With a 2-car garage and additional driveway parking, there's plenty of space for vehicles and storage. While the basement remains unfinished, it presents an excellent opportunity to customize and create additional living space tailored to your needs. Don't miss the chance to make this property your family's new home. (id:55499)
RE/MAX Escarpment Realty Inc.
22 - 470 Linden Drive
Cambridge, Ontario
***2-Storey Townhouse With 3 Bed, 2.5 Washrooms For Lease**In a prime location near 401 in Cambridge**. Unfinished Basement. Single Car Garage. Open Concept Kitchen With Stainless Steel Appliances. Close To 401, Costco And Shopping Plaza. Close To Conestoga College, Schools, Parks.**Basement not included. (id:55499)
Homelife Landmark Realty Inc.
50 Valridge Drive
Hamilton (Ancaster), Ontario
Nestled in the sought-after Parkview Heights neighbourhood of Ancaster, this beautifully updated and meticulously maintained 3-bedroom, 3-bathroom freehold townhome offers 2,056 sqft of finished living space with a perfect blend of modern living and family-friendly convenience. Ideal for families and outdoor enthusiasts, this home is situated steps from top-tier amenities including Morgan Firestone Arena and Community Centre, Ancaster High School, the Aquatic Centre, and Little League Baseball Diamonds. Enjoy the beauty of nature with nearby access to the Dundas Valley Conservation scenic hiking trails. A paved driveway, elegant concrete porch, and welcoming portico invite you into this stunning home. The open-concept main level features gleaming hardwood and ceramic tile flooring, creating an inviting space ideal for both entertaining and everyday family life. A powder room, large front closet, and inside entry from the garage (fit for SUVs) add convenience. The stylish kitchen boasts premium stainless-steel appliances, modern cabinetry, and elegant undermount lighting. Sliding patio doors open to a fantastic rear deck, overlooking a private fully fenced yard with convenient access to the garage. The upper level offers 3 spacious bedrooms and two full bathrooms, including a primary bedroom with a walk-in closet and ensuite bathroom. The loft area, bathed in natural light and featuring hardwood flooring, offers versatile potential as a home office, playroom, or cozy retreat. The fully finished basement has been expertly redesigned to eliminate any obstructions, creating an expansive recreation room with stone feature walls and built-in surround sound wiring an ideal space for entertainment and relaxation. There is also a large storage and utility room with a fourth bathroom rough-in, cold room, and a laundry area. With quick access to Highway 403 and just minutes from shopping, dining, and all that Ancaster has to offer! (id:55499)
Royal LePage State Realty
1 - 81 Dunsmure Road
Hamilton (Stripley), Ontario
1+ Bedroom Apartment in Central Hamilton Century Home nestled between Tim Hortons Field, Gage Park and St Peters Hospital. Easy access to transit including future LRT stop. 8.2 Walkscore. Great schools and good family environment. The 1+den, 1 bath ground level apartment, in suite laundry. Utilities Included. Parking available (id:55499)
RE/MAX Real Estate Centre Inc.
107 - 793 Colborne Street
Brant (Brantford Twp), Ontario
Buyer Welcome to 107 - 793 Colborne Street in the City of Brantford! The spacious and bright 2-bedroom condo has a great open concept layout open to a separate dining area and living room area. In-suite laundry for your convenience. Efficient AC cooling system. The building has great amenities: update Exercise room with new equipment, laundry facilities, and a party room for when you want to entertain. 2 parking spots: 1 garage parking spot and 1 outside parking spot. Includes an exclusive storage locker. Enjoy the patio great for entertaining on those summer nights! The building is located in Echo Place area near many amenities including parks, trails, shopping, public transit, restaurants, grocery stores, schools and more!! BONUS: Condo fee includes Heat and Water. Schedule your viewing today. (id:55499)
Keller Williams Edge Realty
180 Agro Street
Hamilton (Waterdown), Ontario
Modern Semi-Detached Home in Prime Waterdown Location! Beautifully maintained 3-bedroom, 3-bathroom semi-detached home built by award-winning Starlane Homes with approx. 1,876 sqft of open-concept living. Features 9-ft ceilings on both floors, spacious living and dining area, large kitchen with breakfast space and walkout to backyard, direct garage access, and no carpet throughout. Upstairs offers a generous primary bedroom with walk-in closet and 5-piece ensuite, two additional bedrooms, full bath, and laundry. Includes 5-piece stainless steel appliance package, central vacuum, cozy fireplace, and excellent natural light. Full unfinished basement with future potential and possible separate side entrance. Outstanding location: 8 mins to Aldershot GO, less than 8 mins to Highways 407 & 403, 13 mins to McMaster University & Hospital, 11 mins to Costco Burlington. A fantastic opportunity in a thriving family-friendly neighborhood! (id:55499)
Century 21 Legacy Ltd.
3079 Niagara Parkway
Fort Erie (Black Creek), Ontario
Looking For A Historic Home On The Niagara Parkway? Welcome To 3079 Niagara Parkway, This 4Bedroom,3 Bath Home Comes With Some Interesting History. The Front Portion Of The House Is Comprised Of 2Homes That Were Relocated To This Site And Joined Together. The Left Side Was Built In 1860 And The Right Side Was Built In 1815, And A Full Basement Was Installed In 1990. The Rear Addition Was BuiltIn1992 / 1993 A Perfect Getaway For A Large Family, 19 X 40 Inground Pool Was Installed In 1979. Enjoy All The Views From The Screened In Porch, Or Off The Balcony Of The Primary Bedroom. **EXTRAS** Cooperating brokerage commission will be reduced to a 25% referral + HST if Buyer is introduced to property by private showing with the Listing Agent or any of the Rosettani Group agents. (id:55499)
RE/MAX Niagara Realty Ltd
240 Eastbridge Avenue
Welland (Dain City), Ontario
Looking for 4 bedrooms and 3 bathrooms? This brand-new, never-lived-in home features a spacious great room and an abundance of natural light from large windows throughout. Enjoy the convenience of second-floor laundry, a luxurious ensuite, and a huge walk-in closet. Plus, a double garage offers plenty of space. All thats left is to move in! (id:55499)
Coldwell Banker Advantage Real Estate Inc
4437 John Street
Niagara Falls (Downtown), Ontario
This 2.10 acres of mixed residential land is in one of the most prestigious locations looking over the 7th wonder of the world Niagara Falls and the Niagara River with an R5 zoning and a short walk to the brand new University of Niagara Falls , Casino Niagara and Fallsview Casino . This parcel of land was recommended by Niagara Falls planning staff for a 16 storey and an 8 storey apartment / condo in 2018 and one extra parcel of land has been added since the recommendation and there is a 60 and 61 storey twin hotel approved beside this parcel with similar lot size. Dont miss this development of a life time opportunity in one of the most popular tourist destinations in the world with and walking distance to every tourist attraction and hotel. (id:55499)
Masterson Realty Ltd
97 Dalhousie Avenue
St. Catharines (Port Dalhousie), Ontario
REMARKABLE DUPLEX OPPORTUNITY IN PORT DALHOUSIE Discover this duplex nestled in the charming Port Dalhousie neighborhood of St. Catharines, this property offers tremendous potential for both homeowners and investors alike.Situated on a generous lot, this duplex provides ample space for outdoor enjoyment while generating valuable rental income. The current configuration allows for flexibility - live in one unit while renting the other, or maximize your investment with dual rental streams.The true highlight is the location within the coveted Port Dalhousie area, a waterfront community known for its historic charm and recreational offerings. Just steps away from Lake Ontario's shores, residents enjoy easy access to beloved local attractions including Lakeside Park Beach, the historic Lakeside Park Carousel, and the Neil Peart Pavilion - named after the legendary Rush drummer who grew up in the area.Boating enthusiasts will appreciate the proximity to Dalhousie Yacht Club West Docks, while families will love the nearby parks and community amenities. The neighborhood offers a perfect blend of small-town atmosphere with convenient access to shopping, dining, and entertainment options.Adding tremendous value, this property comes with approved building plans for an addition, allowing new owners to expand and customize according to their needs without the usual permitting delays.Perfect for savvy investors looking to build equity or families seeking a unique living arrangement with income potential, this duplex represents a rare opportunity in one of St. Catharines' most desirable neighborhoods. (id:55499)
RE/MAX Niagara Realty Ltd
S1 - 130 Main Street W
Port Colborne (Main Street), Ontario
Looking for that perfect spot to call home, steps away from some of the best restaurants and shops beautiful Port Colborne has to offer. Then stop the search. 130 Main St. is the place for you. This one bed, one bath has its own quiet private pathway perfect for sipping your morning coffee or enjoying a good book. Tenant is responsible for 50% of Hydro, Gas, and water. Book your private showing today! (id:55499)
Royal LePage NRC Realty
98 Shakespeare Avenue
St. Catharines, Ontario
Welcome to 98 Shakespeare Avenue. This stunning fully updated 4 level side-split with separate in-law suite is nestled in a fantastic, mature neighbourhood. Step inside to a welcoming front foyer with impressive porcelain tile hallway that leads to a spacious living area, featuring a grand gas fireplace, gorgeous maple hardwood floors & expansive windows that just fill the space with an abundance of natural light. The open-concept design flows seamlessly into the dining room that features floor-to-ceiling windows and sliders which lead out to an entertainers private dream deck and expansive backyard. The show stopping and completely breathtaking new custom kitchen is fully equipped with brand new stainless steel appliances, ample amount of cabinetry, a dazzling backsplash, quartz counters and waterfall peninsula and a large picturesque window overlooking the fully fenced backyard oasis. This thoughtfully designed home offers 4 generously king sized bedrooms, each with ample closet space. Enjoy the convenience of upstairs laundry as well!Additionally, the lower 2 levels feature a 4th bedroom on ground level with wall to wall closets, a second laundry area, 3 pc bathroom and an open concept living room, dining room and kitchen. 2 separate entrances in the lower level, one of which is leading to an extra deep garage with new epoxy flooring. The driveway accommodates 5 cars and features a triple wide space at the end of the driveway with no sidewalk, ensuring plenty of parking space. Numerous updates include: a new roof, custom kitchen, front door, living room window, back sliders, upstairs laundry, updated bathroom, hot water tank, garage door, epoxy floor, and the entire home has been professionally painted top to bottom and inside and out! Located in a peaceful, family-friendly neighbourhood, this home offers the perfect blend of comfort and convenience. Minutes from parks, schools, shopping, QEW, and essential amenities. (id:55499)
Boldt Realty Inc.
21419 Outred Road
Wainfleet (Marshville/winger), Ontario
1.6 ACRE LOT WITH A POND! Welcome to 21419 Outred Road, Wainfleet where peace, privacy, and charm meet. This beautifully updated brick bungalow sits on a spectacular 1.6-acre lot, completely surrounded by cornfields, open farmland, and mature trees, offering a level of seclusion and serenity that's hard to find. Located on a private road that's municipally maintained. Enjoy your own slice of paradise with a private pond, above-ground pool, cement patio, and a cozy fire pit for outdoor entertaining with no neighbours in sight and wide-open views in every direction. Bask in breathtaking sunrises and unwind with stunning sunsets. Inside, the main floor is fully updated and blends modern comfort with rustic charm. The bright living room welcomes you with a stunning wood-burning fireplace, sleek pot lights, and a large front window with a built-in sitting nook the perfect place to curl up with a book and a coffee. The open-concept kitchen and dining area is both functional and stylish, featuring double patio doors to the backyard, farmhouse-inspired cabinetry, butcher block countertops, glass accent cabinets, stainless steel appliances, and a classic tile backsplash that ties it all together beautifully. The main floor offers three spacious bedrooms, each filled with natural light and generous closet space, along with a gorgeous five-piece bathroom that's been thoughtfully renovated. Head downstairs to discover a large rec room, a fourth bedroom currently used as a home office and a bonus room. There's also a second full bathroom with a soaker tub, laundry area, and plenty of storage. An oversized double-car garage and extra-long driveway provide ample parking for vehicles, toys, and guests. Whether you're lounging poolside, hosting a summer BBQ, or enjoying quiet mornings by the pond, this property delivers a lifestyle of space, privacy, and comfort. Book your showing before it's too late! (id:55499)
Exp Realty
162 Stonehenge Drive
Hamilton (Ancaster), Ontario
Discover the perfect family home fronting the ravine with a Legal Basement Apartment & a Legal Seperate Enterance from the side of the house. A beautifully upgraded 5+2 bedroom property located in the desirable Meadowlands neighborhood. With a 4375 sqft total living space and a wealth of modern upgrades, including new stained stairs, brand-new hardwood floors, and freshly painted walls in contemporary colors. The high ceilings enhance the sense of space, while the main-floor office or bedroom provides versatility for remote work or accommodating guests. Situated on a large lot directly across from tranquil greenspace, this property combines natural beauty with urban convenience. A double-car garage and a stamped concrete driveway with space for six vehicles make parking a breeze. The generous backyard with stamped concrete patio ideal for outdoor entertainment, gardening, or simply relaxing. Families will appreciate the proximity to great schools, ensuring an excellent education for your children. Located just minutes from a wealth of amenities, including Costco, Cineplex, Winners, Best Buy, Home Depot, Marshalls, Homesense, Sobeys, Walmart, and Canadian Tire, as well as numerous restaurants and banks, this home offers unparalleled convenience. Whether you're looking for a comfortable family residence or a property with outstanding investment potential, this home has it all. Dont miss the opportunity to make it yours! **EXTRAS** LEGAL BASEMENT APARTMENT: This stunning home features a Legal Basement with a Seperate Enterance, Egress Windows, 2 Bedrooms, 2 Bathrooms and a Full Kitchen, spanning over 1200 sqft offering great potential income or your extended family. (id:55499)
RE/MAX Real Estate Centre Inc.
13 Jasmin Crescent
St. Catharines (Glendale/glenridge), Ontario
Sprawling mid century modern south end bungalow set on a 1/4+ acre lot! Custom built by Wakil Construction in 1961 for one of their own family members. Lovingly cared for by them for more than 50 years before another family continued in its care. The main floor is a generous 2,300+ square feet and with the recently completed lower level it now offers an incredible total finished living space of over 4,000 square feet. You can feel the quality and craftsmanship - from its outside appeal to the moment you walk inside. A beautifully unique 3-sided wood-burning fireplace, flanked in angel stone, is the centerpiece of the living and dining rooms outfitted with hickory hardwood flooring. A large custom kitchen with maple cabinetry and granite countertops features high quality Miele and GE Monogram appliances. The four season sunroom, located off the formal dining room, adds a quiet and restful main floor space to relax and unwind. 4 spacious main floor bedrooms, all with pitched ceilings and extensive windows, including the primary with 3 piece ensuite. The open concept lower level offers rec room, home theatre and exercise areas. There's also a 5th bedroom with 3 piece ensuite, a home office, finished laundry room plus workshop/storage/utility rooms. The side yard with patio plus a big backyard provide lots of room for a pool if desired with an extensive lawn area with room for gardens too! Multiple tree plantings by the current owner will increase privacy in the future. Double-car garage with direct home access plus room for 6+ cars in the driveway. Located on a quiet crescent that ends in a cul-de-sac, the neighbourhood is within close proximity to parks, trails, an excellent public school with a 8.4 Fraser ranking and Brock University. Shopping is available at the Pen Centre or Outlet Mall. Enjoy sports, arts, culture, and entertainment minutes away in downtown St. Catharines plus Niagara's wineries and microbreweries are all within a short drive. Exceptional value! (id:55499)
RE/MAX Hendriks Team Realty
11635 Burnaby Road
Wainfleet (Lakeshore), Ontario
Stunning Country Retreat on 1.63 Acres in Wainfleet. Escape to the countryside with this beautiful raised brick bungalow, perfectly situated on a picturesque lot with breathtaking views. This home is filled with natural light, thanks to its vaulted ceilings and skylights.The main level features a spacious open-concept living area, an updated eat-in kitchen, a beautifully renovated main bath, and two bright and airy bedrooms. Downstairs, the fully finished lower level offers even more space, including a cozy family room with a gas fireplace, a third bedroom, a two-piece bath, a laundry area, and a utility/storage room. Step outside to your own private retreat. The upper deck is perfect for entertaining, complete with an above-ground pool, a BBQ area, and an outdoor dining space. The covered lower patio provides a peaceful place to unwind, no matter the weather. The expansive yard features a pond and a tiny forest, creating a true nature lovers paradise. The detached 24 x 32 garage with 30 amp hydro is ideal for hobbyists or extra storage.This home also includes a Generac Generator for peace of mind, a sump pump with a backup system, and new windows, sliding doors, and entry doors with phantom screens, all installed in 2023. Enjoy privacy, nature, and modern convenience all in one stunning property. (id:55499)
Royal LePage NRC Realty
21 - 6767 Thorold Stone Road
Niagara Falls (Stamford), Ontario
Welcome to Summerlea Acres at 6767 Thorold Stone Road. This three bedroom two story is now available and ideal for first time buyers or investors as it has a nearly 15 year tenant that would be willing to stay. Recroom presently used as a bedroom, central air, sliding patio doors to patio and more. (id:55499)
Sticks & Bricks Realty Ltd.
Upper - 559 Upper Sherman Avenue
Hamilton (Eastmount), Ontario
Welcome to 559 Upper Sherman Avenue UPPER, a delightful residence situated in Hamilton's desirable Eastmount neighborhood. This spacious home offers 4 bedrooms across the main and second floors, complemented by a bright eat-in kitchen, a comfortable living room, and a well-appointed 4-piece bathroom. Shared laundry is also available for added convenience. Garage can used as storage. Upper tenants are responsible for 70% of utilities and enjoy the benefit of two parking spots. Ideally located near public transit, major highways, shopping centers, and just minutes from Juravinski Hospital, Mohawk College, and a variety of everyday essentials. Tenant pays $2,900 + 70% of utilities. **Some Pictures are virtually staged** (id:55499)
RE/MAX Aboutowne Realty Corp.
290-292 Whites Road
Quinte West (Sidney Ward), Ontario
Tons of potential, 2 AS IS fixer uppers on ~ an acre near CFB. Shared drilled well (10 GPM when drilled) & septic. All equipment owned. ABS & copper plumbing, copper wiring, breaker panels/200amp service in each house. 290 is rented $850+. Solid 1,000 sq ft, 3 bed, 1 bath raised bungalow. Block foundation. Full height (6'4" to cold air duct, 7'1" otherwise) full basement can be finished into anything. Oil furnace & ducts present, gas available but heat is currently electric baseboard. Vinyl windows throughout, cable internet, deck at rear. Needs roof & gutters, leaky copper pipes, chimney & porches repaired/replaced, otherwise seems mostly cosmetic. 292 is vacant. Good bones, maybe a gut job. ~ 700 sq ft, 2 bed, 1 bath on a slab, single attached garage. Could be made into 3 car garage/shop. Water pump in 290 also serves 292. **EXTRAS** Additional pictures of survey & well report available. *For Additional Property Details Click The Brochure Icon Below* (id:55499)
Ici Source Real Asset Services Inc.
1900 Carrera Court
Mississauga (Clarkson), Ontario
Rarely available 4 bedroom 2 storey detached home situated on a 40X200ft lot on a quiet court in South Clarkson / Rattray Marsh neighbourhood. Bright and welcoming, this home has been thoughtfully renovated over the past few years. Open concept living and dining rooms overlook the garden, renovated kitchen with stainless appliances, granite countertops, renovated bathrooms, main floor laundry & side entrance, vinyl flooring throughout, vinyl staircases with iron railings, partially finished basement with ample storage and a workshop. Walk out to the large wooden deck from the living room to the safety of a fully fenced private backyard Just a short walk to the Rattray Marsh waterfront parks and trails, Bradley Lewis Pool, ORC Tennis, excellent schools, shopping and Clarkson GO Train. Fabulous family friendly neighbourhood with easy access to Metro, Canadian Tire, LCBO, HomeSense, Clarkson Village restaurants & shops, public transportation and major highways. Newer windows throughout, sliding glass with walk out to large wooden deck, stone patio, cedars and mature trees, fully fenced private backyard with no neighbours behind. (id:55499)
Sotheby's International Realty Canada



