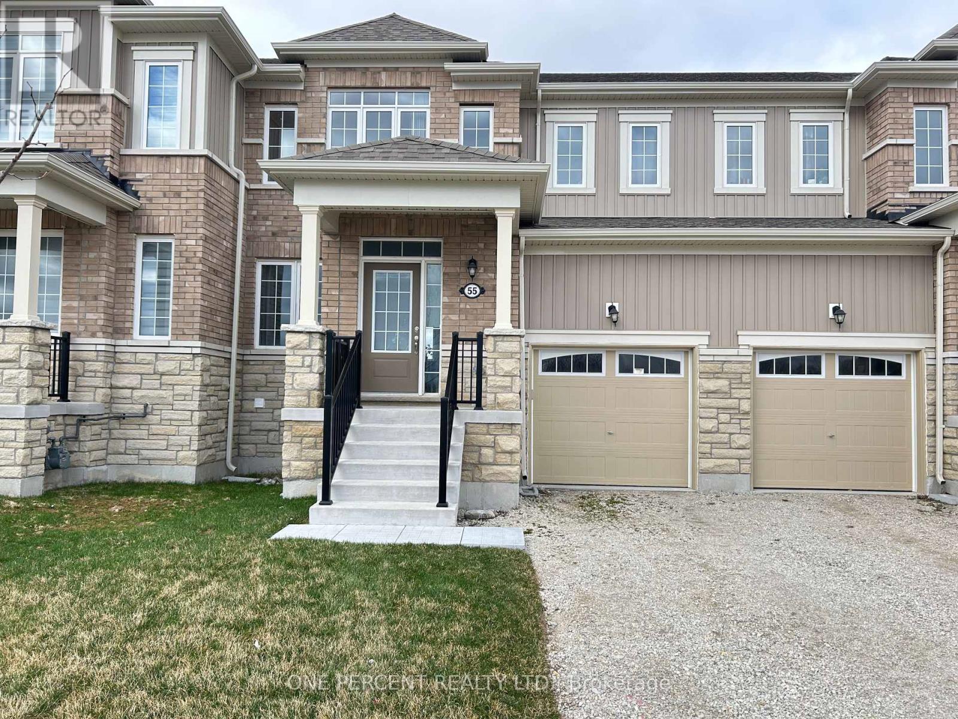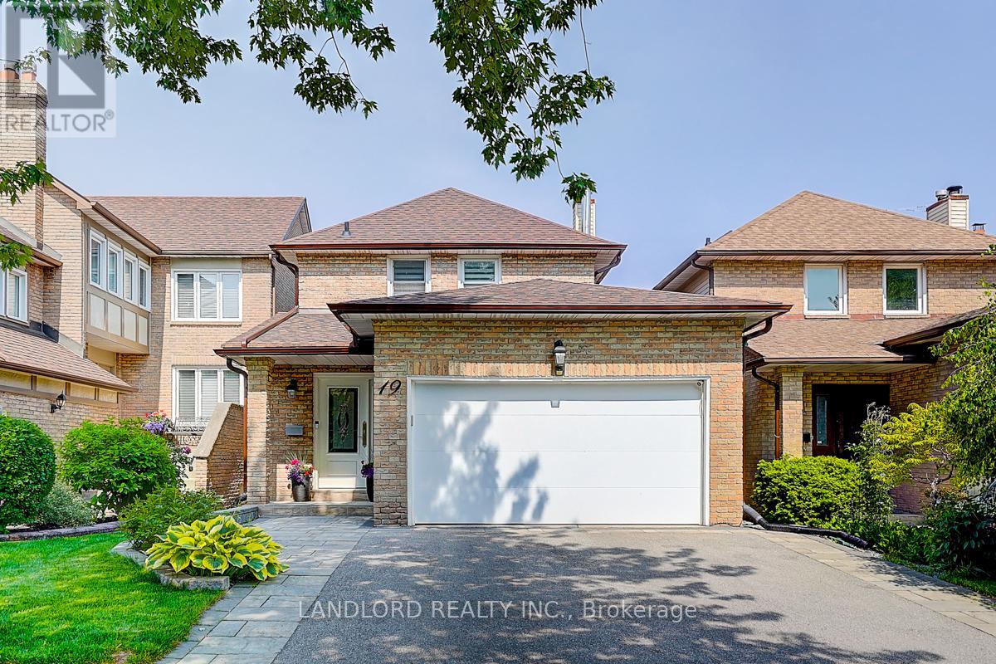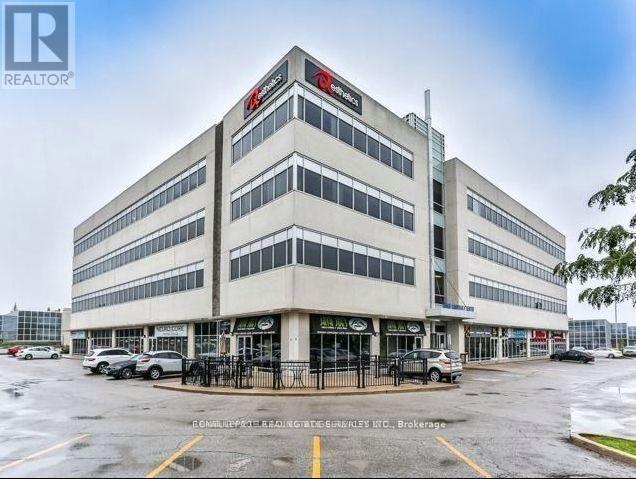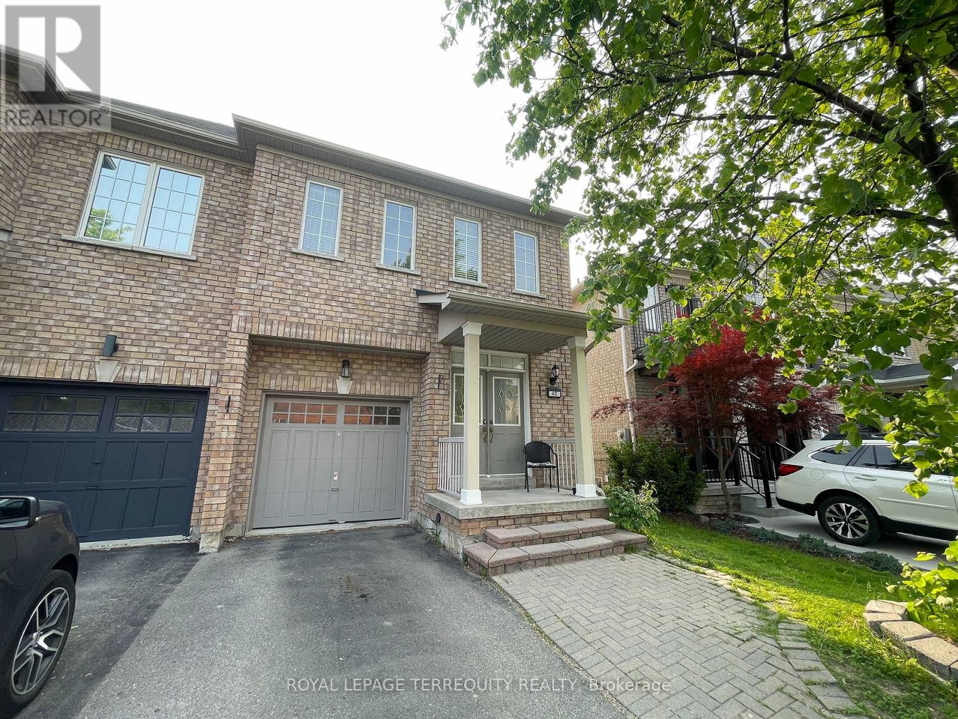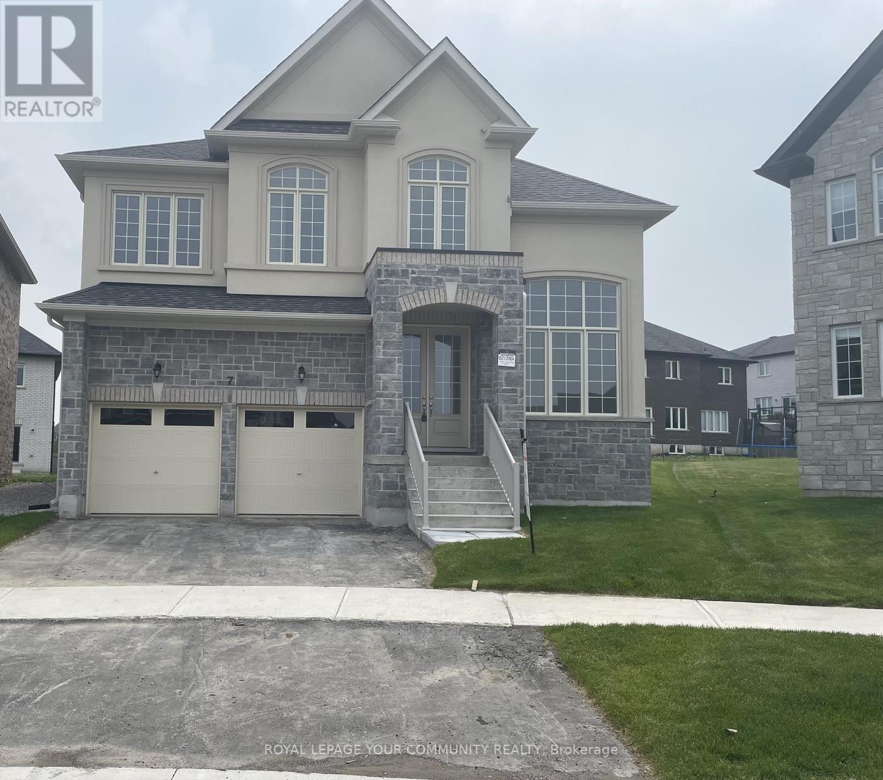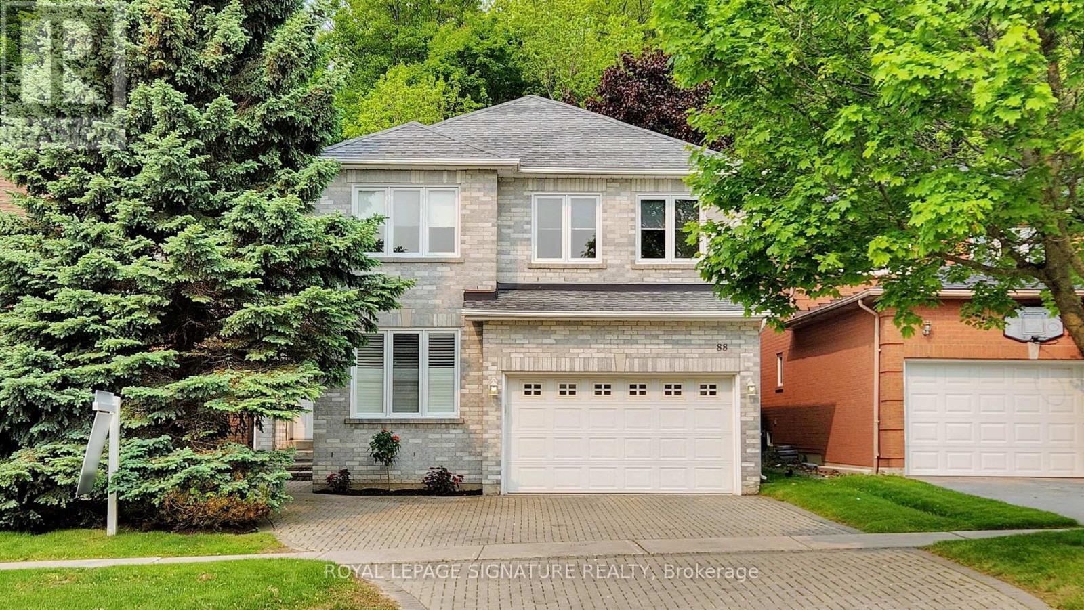55 Union Boulevard
Wasaga Beach, Ontario
Welcome to 55 Union Blvd! This bright and spacious 3-bedroom, 3-bathroom freehold townhome offers modern living with no carpet and an attached garage with a garage door opener. Located in a newly developed community, you'll love the convenience of having a new school, parks, restaurants, and shops just minutes away.The main floor boasts an open-concept layout, perfect for entertaining, featuring an updated eat-in kitchen with stainless steel appliances and sliding glass door walkout to the backyard. Enjoy direct access to the backyard from either the kitchen or through the garage, plus a convenient main-floor powder room.Upstairs, you'll find three generously sized bedrooms, including a primary suite with an ensuite bath, along with a second full bathroom for added convenience. The unfinished basement provides excellent potential for extra living space or storage, allowing you to customize it to fit your needs. Situated in a family-friendly neighborhood, this home is perfect for first-time buyers, growing families, or investors. Experience the best of Wasaga Beach living, with its beautiful beaches, outdoor recreation, and vibrant community. Book your showing today! (id:55499)
One Percent Realty Ltd.
1019 - 9 Clegg Road
Markham (Unionville), Ontario
Welcome to Vendome Markham, a prestigious luxury condominium in the heart of Unionville! This brand-new, never-occupied 2-bedroom, 2-bathroom NE corner suite offers 886 sq. ft. of functional living space plus a 122 sq. ft. balcony with unobstructed north-east exposure. This stunning residence boasts premium interior upgrades, including smooth ceilings, roller shade coverings, and modern vinyl plank flooring throughout. The high-end kitchen features stainless steel appliances, quartz countertop, built-in LED under-cabinet lighting, track lighting, and a sleek one-piece backsplash for a sophisticated, modern aesthetic. The primary bedroom retreat offers a walk-in closet with built-in shelving, while all ensuite closets feature custom built-ins for added storage. Both bathrooms are elegantly designed with porcelain wall tiles, pot lights, and premium finishes. Enjoy the expansive private balcony with breathtaking views. Ideally situated near top-ranked schools, Unionville High School, Unionville Main Street, GO Station, First Markham Place, York University, and an array of fine dining, shopping, and entertainment. Easy access to Highways 407 & 404 ensures seamless commuting. Experience unparalleled luxury with top-tier building amenities a must-see opportunity for those seeking upscale living in a prime Markham location! (id:55499)
First Class Realty Inc.
58 Farningham Crescent
Toronto (Princess-Rosethorn), Ontario
Nestled on one of the most prestigious streets in Princess Rosethorn, 58 Farningham is one of Toronto's first Net Zero Ready custom homes. It is a rare fusion of modern luxury, timeless elegance, and sustainable design of over 4000 square feet of space. The main level combines kitchen with living space and has a soaring 12-ft ceiling. The open-concept layout has floor-to-ceiling windows and skylights creating an airy, light-filled space.The chefs kitchen is the heart of the home, featuring a dramatic 10-ft quartz island, built-in wine fridge, prep sink, high-end appliances including a 6-burner gas stove, and a cozy breakfast nook. The elegant dining area includes a walk-out to the backyard, plus a convenient servery/bar with a second dishwasher perfect for entertaining. Relax in the living room by the wood-burning fireplace, a rare luxury in modern builds. The main-floor also has a private suite with its own en-suite bath which offers flexibility for guests or multi-generational living. Upstairs, the primary retreat is a true sanctuary with a spa-inspired en-suite bath featuring heated floors, a freestanding tub, glass shower, double vanity, and a stunning oversized private balcony - perfect for relaxing outdoors. This home is built for comfort and efficiency with a full heat pump system for heating, cooling, and hot water. It has upgraded insulation, triple-pane windows, and high-efficiency doors ensuring long-term energy savings and providing unmatched comfort. The legal basement apartment adds extra value and is ideal for in-laws, for rental income, or personal use. All of this in a highly sought-after Etobicoke neighbourhood, close to top-rated schools, parks, and amenities. (id:55499)
Property.ca Inc.
19 Esther Crescent
Vaughan (Crestwood-Springfarm-Yorkhill), Ontario
Take pride in owning this gorgeous family home!!! Recent renovations and upgrades done both inside and outside. Main floor fully renovated with hardwood flooring. Further renovated kitchen featuring a 12 X 3 waterfall island and new KitchenAid appliances. So much more to list but please see attachment. Home Is Immaculate! Beautiful front and backyard Landscaping. No need for you to do anything further other than to move right in! A must see! Located In A Highly Desirable And Friendly Neighbourhood And Conveniently Located Close To Transportation, Schools, Shopping Centre And Parks. (id:55499)
Landlord Realty Inc.
411 - 9140 Leslie Street
Richmond Hill (Beaver Creek Business Park), Ontario
Seize The Opportunity To Own Your Own Office In A Prestigious, Modern Office Building. This Professionally Finished Office Space Includes An Efficient Build Out With 7 Offices, Boardroom, Kitchen, Storage Room And Reception Area. Ample Free Parking Available For Tenants And Visitors. This Space Includes Reception Desk, Cubicles, Boardroom Table And Chairs, And All Other Furniture Is Negotiable. (id:55499)
Royal LePage Real Estate Services Ltd.
42 Arco Circle
Vaughan (Maple), Ontario
Welcome to 42 Arco Cres. This meticulously maintained, fully furnished townhouse available for rent from August 1, 2025. This spacious home boasts 3 generously sized bedrooms and 3 modern washrooms, perfect for families or professionals seeking a move-in ready living solution. Finished walk-out basement. Do not miss! (id:55499)
Royal LePage Terrequity Realty
Bsmt - 57 Melbourne Drive E
Richmond Hill (Rouge Woods), Ontario
Basement Unit Only. Renovated Bright & Spacious 1-Bedroom Basement Apartment In Sought After Richmond Hill Area. Separate Entrance. One designated Parking Spot In The Driveway. Newer Kitchen With Quartz Countertop. Eat In Kitchen With Ample Cabinet Space. Include: Stove, SS Dishwasher, Fridge, Washer & Dryer. Tenant Pays for 1/3 Of Total Utilities (Hydro, Water And Gas), And Responsible For Snow Removal On The Side Of The House Leading To The Unit's Entrance. Shared WIFI Internet With Owner Available. (id:55499)
Century 21 Atria Realty Inc.
7 Dawn Blossom Drive
Georgina (Keswick South), Ontario
MOVE IN READY - Located in Simcoe Landing, This BRAND NEW NEVER LIVED IN Aspen Ridge Home -Laconia Model over 3000 Sq Ft, 2 Storey, 4 Bedroom + Loft & 3.5 Baths ,on a Premium Pie Shape Lot, Modern Finishes Throughout, Double Door Entry, Beautiful Oak Stairs & Iron Spindles,Modern Kitchen with S/S Appliances, Island, Family Rm w/Gas Fireplace, Main Flr Laundry, 2nd Level with Spacious Loft, 4 Large Bedrooms, 3 Full Baths on Upper Level, Primary Rm Features 2Walk in Closets, 5 Pc Ensuite, Glass Enclosure Shower, 2nd Bedroom has 4 Pc Ensuite, 3rd & 4th Bedroom Has a Shared Bath, Comes with 7 year Tarion Warranty. Minutes to HWY 404, Public Transit, Restaurants, Top Rated Schools, All New Multi-Use Recreation Complex, Parks, Lake Simcoe, Beaches,and much more. (id:55499)
Royal LePage Your Community Realty
610e - 8868 Yonge Street E
Richmond Hill (South Richvale), Ontario
Luxury suite in Yonge and Westwood (Hwy 7). 1 bedroom + 1 den, den has sliding door and closet and could be used as a second bedroom. Prime location, 2 full bathrooms, 1 parking spot and 1 locker included, big window with natural light. Quartz countertop and kitchen island with plenty of storage space, quality backsplash and modern cabinetry with undercounter lighting. Walkout to private balcony from living room. Primary bedroom features large windows with nice view to Yonge St. and a 4 pc ensuite. Located at Yonge St. and Hwy 7 close to top-rated schools, walking distance to GO Station & Viva Terminal, walking distance to shops, restaurants, and entertainment. (id:55499)
Century 21 Heritage Group Ltd.
88 Larratt Lane
Richmond Hill (Westbrook), Ontario
Welcome to this stunning, original-owner gem offering over 3,200 square feet of thoughtfully designed living space in the sought-after Westbrook neighbourhood. This rare layout features a unique den off the primary bedroom, perfect for quiet relaxation or can double as a fifth bedroom, perfect for versatile living. You'll love the main floor's spacious design, complete with a large eat-in kitchen, formal dining room, dedicated home office, and the convenience of main-floor laundry with direct access to a two-car garage. The second floor boasts generously sized bedrooms, three bathrooms, and ample closet space to fit all your needs. The basement area, with a cold cellar and roughed-in bathroom, offers incredible potential, including double-access entry ideal for an in-law suite or private apartment. Step outside to your backyard oasis, which backs onto peaceful green space, providing tranquility and privacy. All of this is within walking distance to top-ranked schools, parks, and local amenities, making this home the perfect blend of comfort and convenience. Don't miss this exceptional opportunity to own a home where elegance meets practicality in an unbeatable location! Accepting offers at anytime. (id:55499)
Royal LePage Signature Realty
20 Rolling Green Court
Vaughan (Kleinburg), Ontario
Welcome to this magnificent 6,000 sqft home, nestled on the private tranquil cul-de-sac in the highly desirable Kleinburg Community. Most beautiful street with premium lot, Back on to the ravine and oversee a seneric pond view. The property features 5 bedrooms with 5 private ensuite and 3 Car garages. Soaring 11 feet high ceiling on the main and 9 feet ceiling on the 2nd and Basement. Huge Kitchen with Custom Wolf & Sub Zero B/I appliances and a large centre island will be a Chefs paradise. Hardwood floor and waffle ceiling throughout on main. Beautiful stained oak circular staircase, stunning 4x4 center skylight take you to a comfy 2nd floor. Luxury Primary Bedroom, with large sitting area, a wet bar and a fire place. Huge Walk in closet and 6pc bath room make it a private Penthouse in the property. Walk out basement, large untouched space waiting for your personal touch to make it a dream home entertainment space. Potential adding back an Elevator to the property. Easy access to Highway 427, close to shopping and schools. Oversee conservation lands and walk to parks & trails. A true combine luxury living, convenience and Life style. Welcome you call it home! (id:55499)
Royal LePage Peaceland Realty
138 Alfred Paterson Drive
Markham (Greensborough), Ontario
***Legal Basement ***Beautifully finished and upgraded, this bright 2-bedroom + den basement apartment offers a spacious layout filled with abundant natural light. Featuring modern finishes and numerous potlights, the space is thoughtfully designed for both comfort and style. Located in a highly sought-after school district, residents have access to top-ranking schools including Greensborough Public School, Sam Chapman French Immersion, and Bur Oak Secondary School making it an ideal choice for families focused on quality education. Enjoy unmatched convenience with a public school, shopping plaza just 5 minutes away, and Mount Joy GO Station nearby for easy commuting. Close to parks, restaurants, supermarkets, Highway407, and all essential amenities this home truly combines lifestyle and location. A perfect choice for families seeking comfort, convenience, and community. Fridge, Stove, , Hood Fan, SEPARATE Washer/Dryer, All Existing Light Fixtures. Tenants pay 40% utilities. (id:55499)
Homelife District Realty

