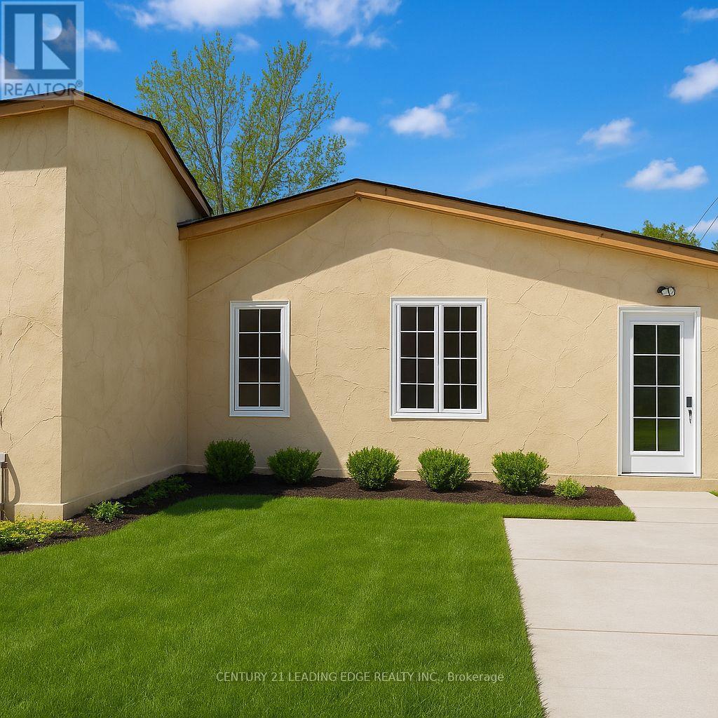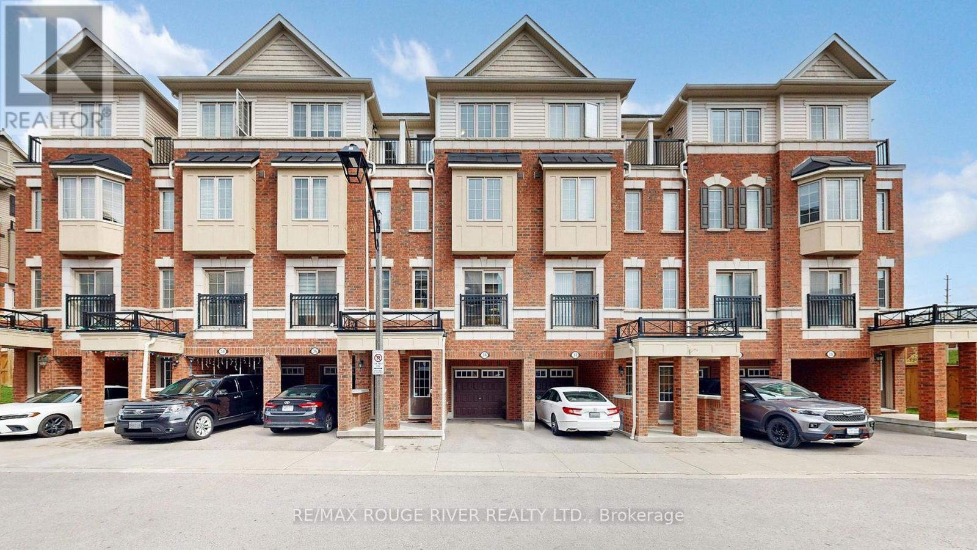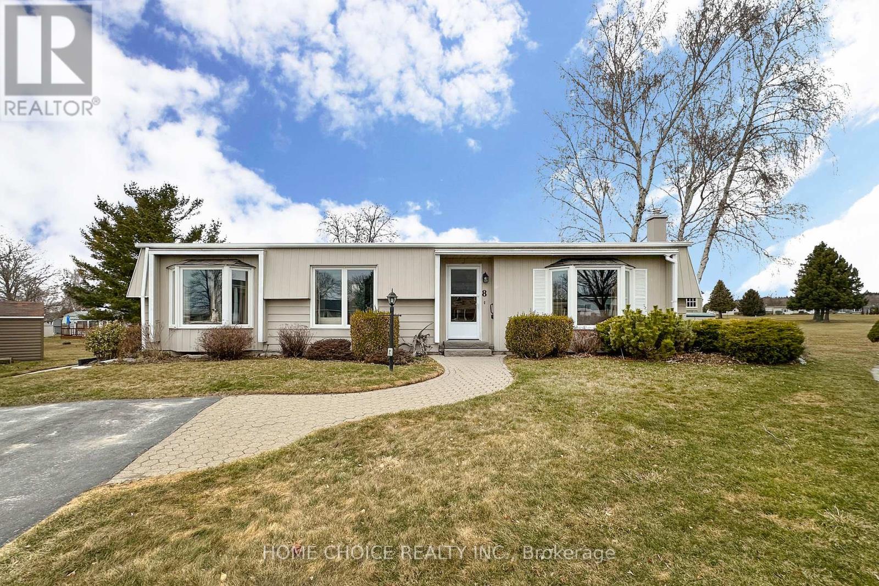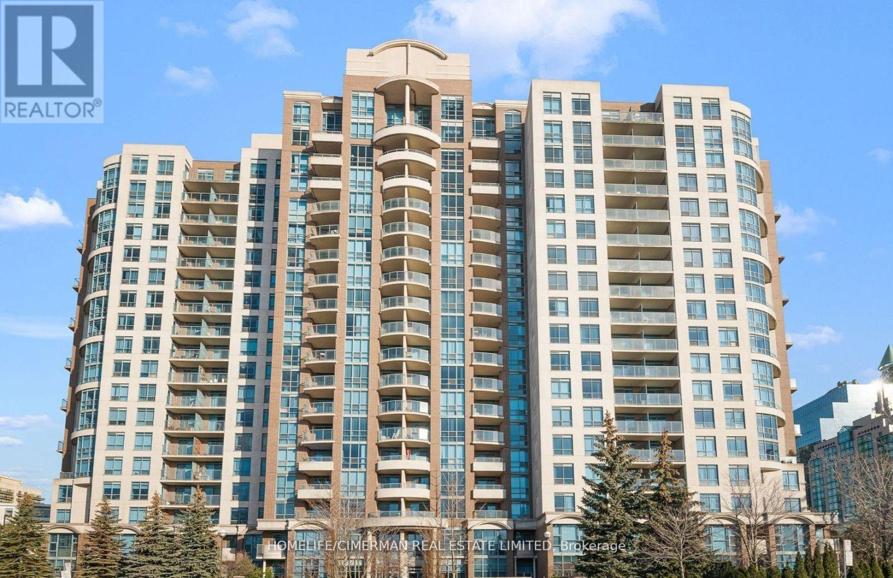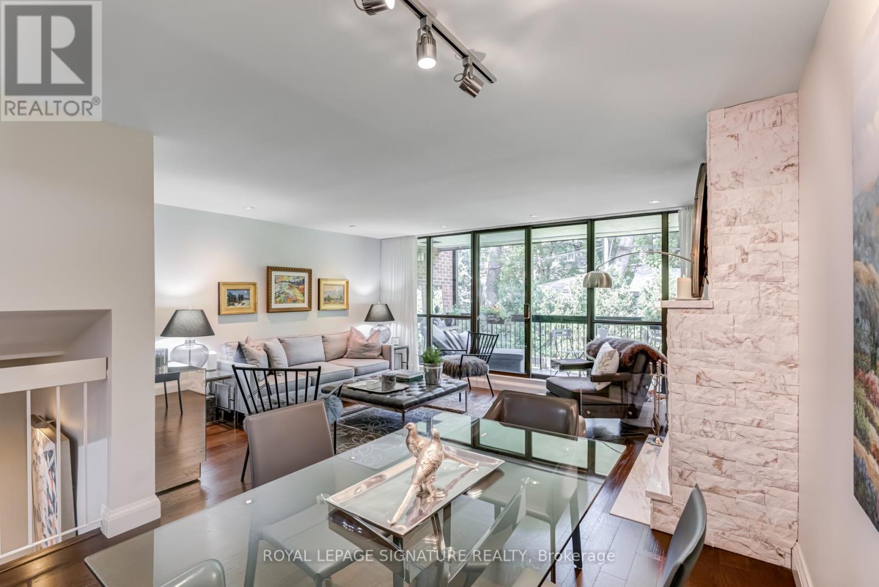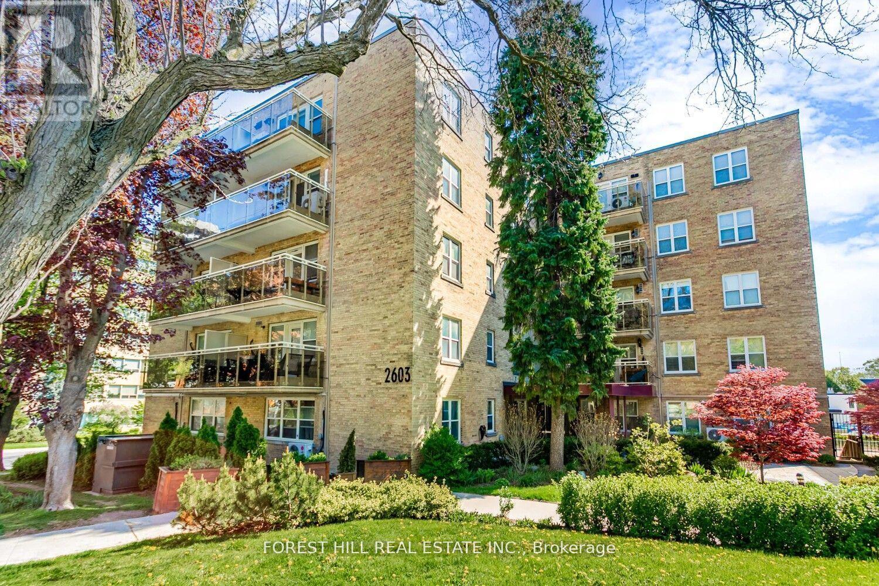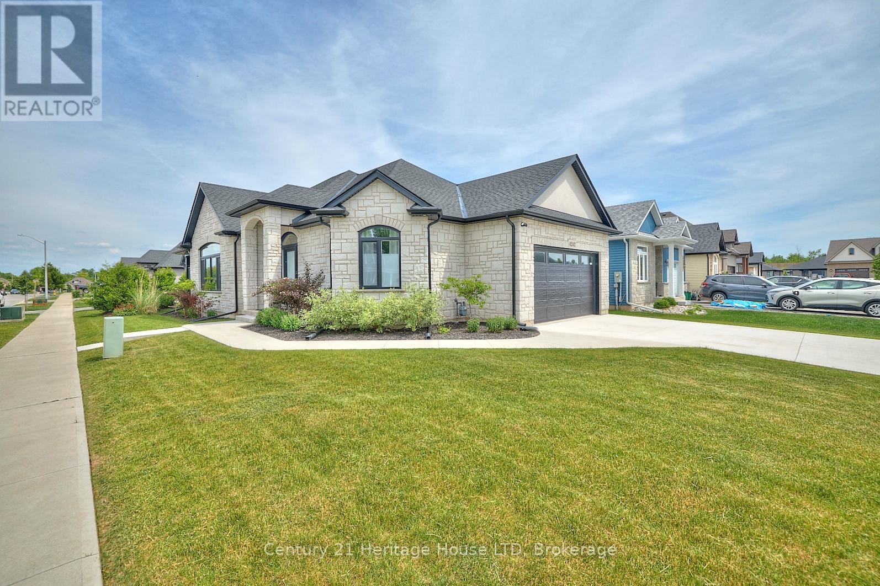4413 Durham Regional Hwy 2
Clarington, Ontario
Motivated Seller! 3-bedroom home is situated on an expansive lot just shy of an acre, offering the perfect blend of space, privacy, and convenience. Step inside to discover an updated kitchen that's both stylish and functional, featuring modern finishes and ample storage perfect for cooking and entertaining. The bright and spacious living areas provide a warm, inviting atmosphere, ideal for family life or hosting guests. Outside, the possibilities are endless. Enjoy the freedom of a large lot with plenty of space for gardening, outdoor activities, or future expansion. Don't miss this rare opportunity to own a piece of tranquility with all the modern touches. Book your showing today! (id:55499)
Century 21 Leading Edge Realty Inc.
38 Rodda Boulevard
Toronto (West Hill), Ontario
Welcome to this immaculate custom-built home with a 4+2 bedroom, 4-bathroom detached 2-storey home combines classic charm with modern amenities, featuring original hardwood floors, a spacious double-car garage and a durable metal roof with a 50-year warranty. The bright and airy living and dining areas are ideal for entertaining, while the cozy family room with a gas fireplace offers a relaxing retreat. The kitchen provides direct access to your private backyard oasis, complete with a beautifully interlocked patio, mature trees, and a fully fenced yard perfect for family gatherings and outdoor enjoyment. The luxurious primary bedroom boasts a walk-in closet, a Jacuzzi tub, and a separate standing shower. The fully finished 2-bedroom basement has a kitchen with a separate entrance offering great rental potential, and the home is equipped with central vacuum, and plenty of storage. Investors, contractors and flippers this home has a lot of potential! With a 4-cardriveway, a secure front porch, and a location just minutes from Guildwood Go Train Station, top schools, parks, shopping plaza, restaurants, and 24-hour TTC access just a few steps away. (id:55499)
Royal LePage Ignite Realty
34 Icy Note Path
Oshawa (Windfields), Ontario
*Sought After North Oshawa's Windfields Area *Quiet Family Neighbourhood *Only 7 years New *Perfect for First Time Buyers or Investors *Well Kept Home with Lots of Upgrades *Bright & Spacious Layout *Solid Oak Hardwood Floors Throughout Main Floor *Large Family Size Kitchen Boosting Stainless Steel Appliances, Upgraded Sink, Mosaic Backsplash, Plenty of Counter Space/Storage *Open Concept Living Room With Lots of Windows *2nd Floor Laundry *3rd Floor Balcony *Exclusive Backyard Patio Area *Well Maintained & Super Clean Home *Close To All Amenities, Schools, Parks, Shopping, Costco, Restaurants, Ontario Tech University, Durham College & Hwy 407 (id:55499)
RE/MAX Rouge River Realty Ltd.
8 Seventh Hole Court
Clarington (Newcastle), Ontario
Lovely Bungalow situated on the 7th Hole of Wilmot Creek, an Adult Lifestyle Community, Overlooking the shores of Lake Ontario. This Newcastle Model Home Has an attractive Backyard and View. The Much Sought After Large Horseshoe Shaped Kitchen Has A Generous Amount of Cupboards including a moveable Island, Built In Microwave And Dishwasher. Gas Fireplace in the oversized living area, Laundry In Bathroom, Generous Primary Bedroom With Walk In Closet, Family Room Walk Out to Large Private Deck Overlooking Golf Course. Neutral Colors, Pride of Ownership, Move In Ready And Waiting For You To Call It Home, Come And Experience All That Wilmot Creek Has To Offer. Shingles (2013), Windows Updated (2013) (id:55499)
Home Choice Realty Inc.
Royal Heritage Realty Ltd.
921 - 233 Beecroft Road
Toronto (Willowdale West), Ontario
Great Location, steps from Yonge St, however, far enough to avoid the businesses. High Demand Building. This unit is Bright, Spacious and Spotless. It features 1 Bedroom which was updated approximately 7 years ago, Floor To Ceiling Windows, Large Closet, Walk Out To Large Balcony and More! Located Across from the North York Centre, it is Walking Distance To TTC Subway, North York Library, Mel Lastman Square, Empress Walk, Cineplex Cinema, Loblaws, restaurants, coffee shops. Move in or use it as a rental property! Furniture can be negotiated! (id:55499)
Homelife/cimerman Real Estate Limited
5102 - 386 Yonge Street
Toronto (Bay Street Corridor), Ontario
Students welcome! Some Furniture included . 2 bedrooms + den. Den could be used as 3rd bedroom. Aura condo in the heart of downtown Toronto. City view and lake view. Steps to U of T, TMU, Eaton center, all major hospitals... Underground access to subway. (id:55499)
First Class Realty Inc.
303 - 121 Mcmahon Drive
Toronto (Bayview Village), Ontario
Spacious unit with 145 sq ft Terrace, unobstructed view. 1 Br + Den + Ensuite Storage & Laundry. Parking (P2 2106) closes to elevator. Walking distance to Sheppard Subway Station. Fantastic Amenities. **Easy to show, lock box. (id:55499)
Goldenway Real Estate Ltd.
Ph 13 - 28 Eastern Avenue
Toronto (Moss Park), Ontario
Welcome to PH13 at 28 Eastern Condos a sleek and stylish 1+1 bedroom, 2-bathroom suite in the heart of Corktown, steps from the Distillery District and St. Lawrence Market. This smartly designed layout offers functionality, luxury, and downtown convenience in one beautiful package.Enjoy 10-ft ceilings, floor-to-ceiling windows, and modern finishes throughout. The open-concept kitchen features integrated appliances, quartz countertops, and contemporary cabinetry. The versatile den can easily serve as a home office or guest space, and with two full bathrooms, this unit is ideal for professionals, couples, or savvy investors.Step out onto your private balcony and soak in the sweeping city views from the penthouse level. (id:55499)
RE/MAX Hallmark Ari Zadegan Group Realty
409 - 30 Inn On The Pk Drive
Toronto (Banbury-Don Mills), Ontario
Welcome to Auberge on the Park by Tridel! This bright and modern 1-bedroom, 1-bathroom suite at 30 Inn On The Park Dr #409 features stunning views, contemporary finishes, and a well-designed layout. Located in the prestigious Banbury-Don Mills neighbourhood, the unit includes one parking space and access to a full range of luxury amenities.Enjoy a lifestyle surrounded by parks, walking trails, and nature, with easy access to the DVP, TTC, shops, and dining. (id:55499)
Royal LePage Signature Realty
B2 - 142 Pears Avenue
Toronto (Annex), Ontario
Discover a rare opportunity to own a two-story townhouse-style condo on the serene, tree-lined Pears Avenue, in one of Yorkville's most sought-after boutique buildings. This fully renovated residence offers over 1,450 square feet of contemporary living space - sprawled over 2 floors, blending modern elegance with comfort. As you step inside, the open-concept main floor welcomes you with gleaming hardwood floors, a striking wood-burning marble fireplace, and expansive floor-to-ceiling windows that bathe the space in natural light. The well-appointed eat-in kitchen, featuring granite countertops and custom cabinetry, offers a perfect space for casual meals and culinary creativity. The lower garden level hosts the light-filled primary bedroom, a private retreat featuring an indulgent ensuite bathroom and an impressively large triple closet with sliding full-length mirrored doors, ideal for accommodating even the most extensive wardrobe. Custom adjustable wood closet organizers are featured throughout the home, ensuring every storage need is met with style and functionality. Adjacent to the primary suite is a versatile office/den/guest room, complete with custom cabinetry and a Murphy bed, offering flexibility for various living arrangements. Whether used as a cozy family room or an extension of the second bedroom, this space adapts to your needs. Outdoor living is equally impressive, with 350 square feet divided between a spacious garden terrace and an inviting second level balcony. Enjoy leisurely afternoons, al fresco dining, or entertaining guests in this private oasis, just steps away from the outdoor heated pool. Additional conveniences include ensuite laundry and a separate storage area, making this home as practical as it is luxurious. This one-of-a-kind Yorkville residence combines contemporary style with timeless elegance. Don't miss your chance to call this exceptional property your home, a true HAVEN in one of Toronto's most prestigious neighborhoods. (id:55499)
Royal LePage Signature Realty
208 - 2603 Bathurst Street
Toronto (Forest Hill North), Ontario
Discover refined living at The Courtyards of Upper Forest Hill, a boutique building with just 63 residences tucked away in one of Toronto's most sought-after neighborhoods. This bright,1-bedroom corner suite offers a rare blend of privacy and sophistication. Flooded with natural light, the open-concept layout features hardwood floors and a modern kitchen with stainless steel appliances, stone countertops, espresso cabinetry, and a stylish backsplash. The spa-inspired bathroom includes a 4 piece shower/bath and granite vanity. Step out onto the large, covered balcony overlooking peaceful treetops perfect for relaxing or entertaining. This quiet, well-managed building is known for its timeless design and strong sense of community. Located just steps from parks, arenas, and green spaces, and minutes to Eglinton's shops, cafes, and future LRT, it combines tranquility with unbeatable urban access. Don't miss this rare chance to own in a coveted, rarely available building in Upper Forest Hill. (id:55499)
Forest Hill Real Estate Inc.
4242 Village Creek Drive
Fort Erie (Stevensville), Ontario
Modern elegance awaits you in this stunning bungalow offering over 2,400 sq ft of finished living space! Welcome home to 4242 Village Creek Drive in the heart of Stevensville. Completed in 2023 by the renowned Park Lane Home Builders (TARION Registered Builder with 5 years transferable warranty remaining), this exquisite 3+2 bedroom, 3 bathroom bungalow is the epitome of elegance, quality and modern luxury! Step inside this sprawling bungalow with a fully finished basement to discover a spacious, open concept layout, accentuated by 9-foot ceilings that create an open, airy ambiance throughout. The heart of this home is its gourmet kitchen, featuring a magnificent 10-foot island with quartz countertops, perfect for both casual family meals and lavish entertaining. Covered porch off the kitchen adds a delightful space to enjoy outdoor seating. The attention to detail is evident in every corner, from the European tilt and turn doors and windows to the engineered hardwood floors and the cozy gas fireplace adorned with stone and a stylish Douglas fir mantle. Primary bedroom offers spa inspired ensuite with upgraded toilet and walk in closet. The fully finished basement adds a wealth of versatile living space, ideal for a home office, theater, gym, or additional guest accommodations. Outside, the property boasts a meticulously manicured landscaped yard, providing a serene backdrop for outdoor activities and relaxation. Double car garage with concrete drive, ensures ample space for vehicles and storage. Located in a highly desirable neighbourhood, this home offers convenient access to the QEW, schools, shopping, amenities such as restaurants, banks, pharmacy, and recreational trails. Don't miss the opportunity to own this stunning bungalow that perfectly blends contemporary design with timeless elegance. All appliances and some furnishings may be included in the sale. Schedule your viewing today and experience the unparalleled style and elegance of this exceptional home! (id:55499)
Century 21 Heritage House Ltd

