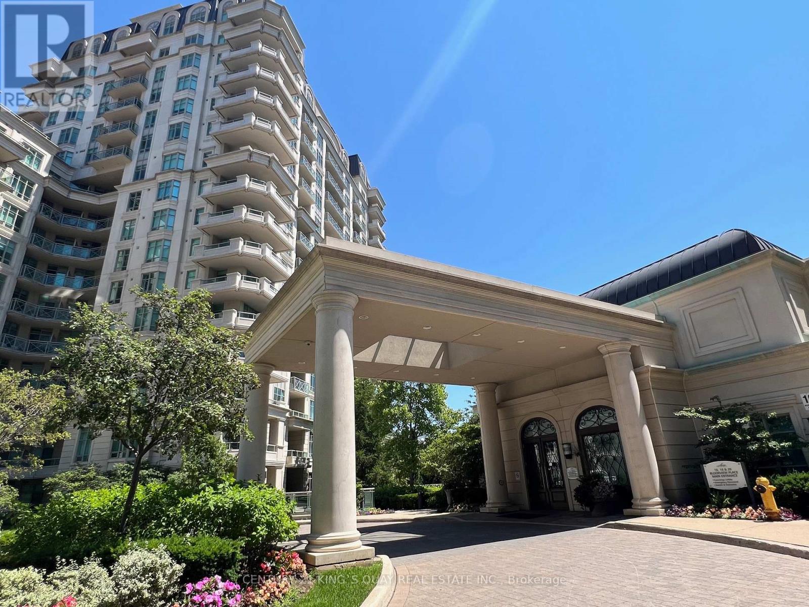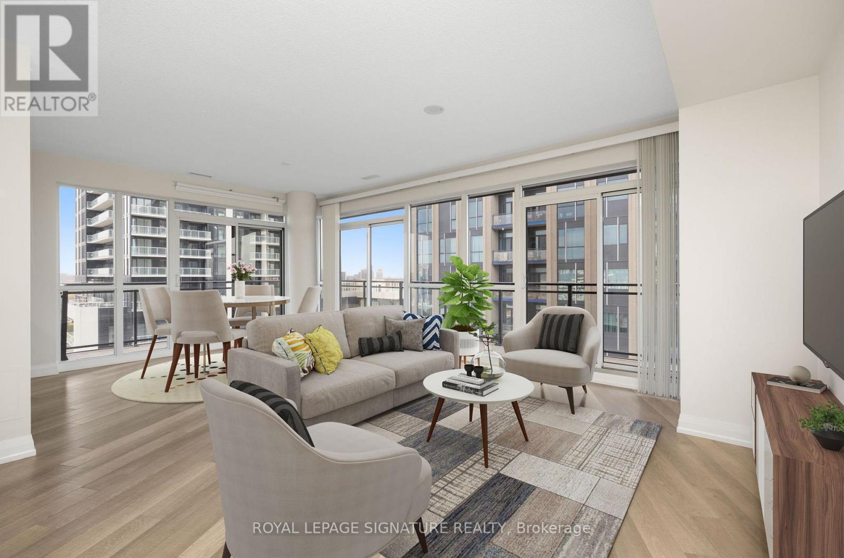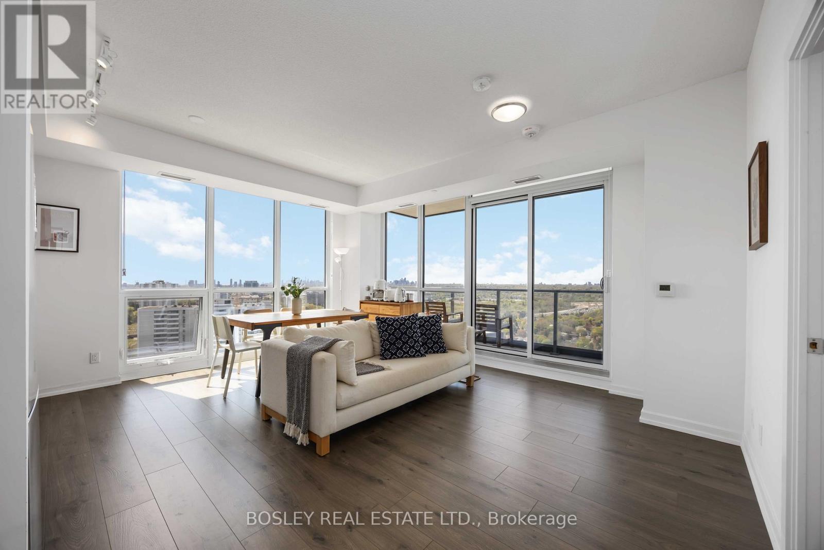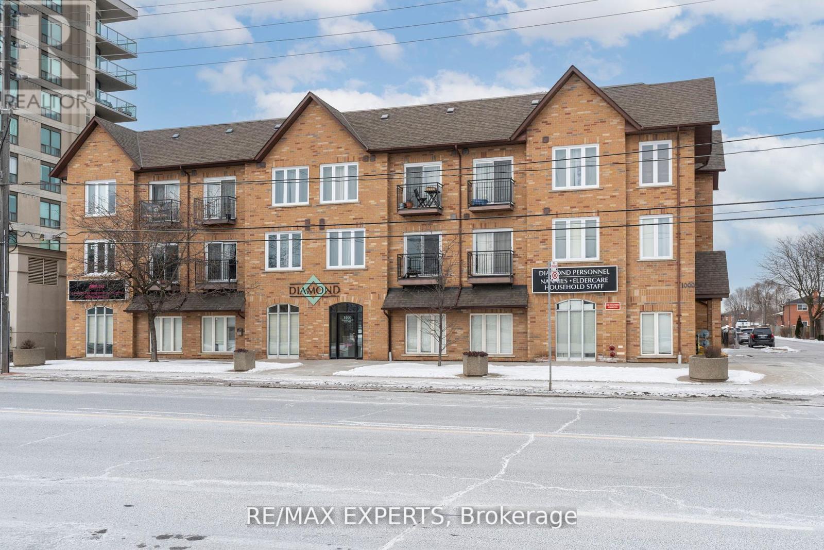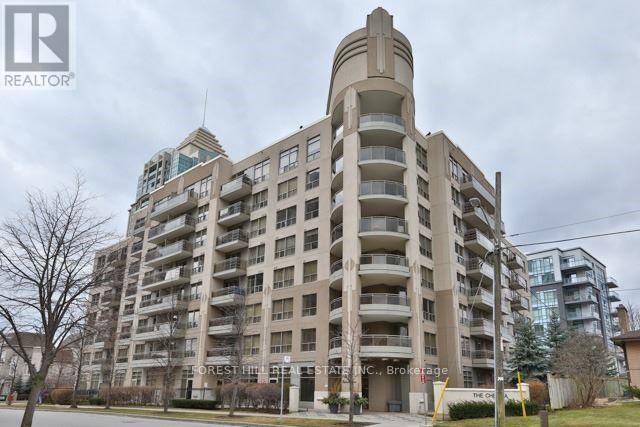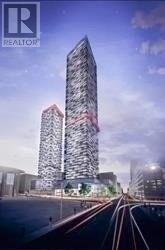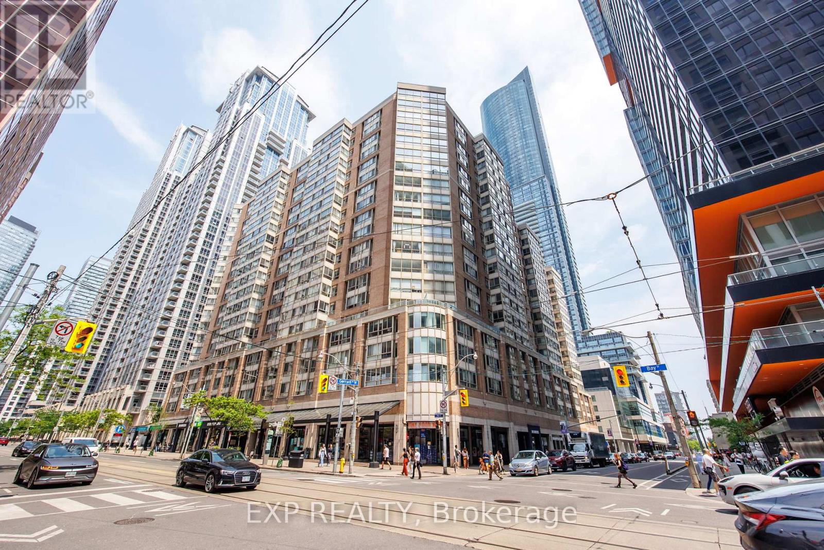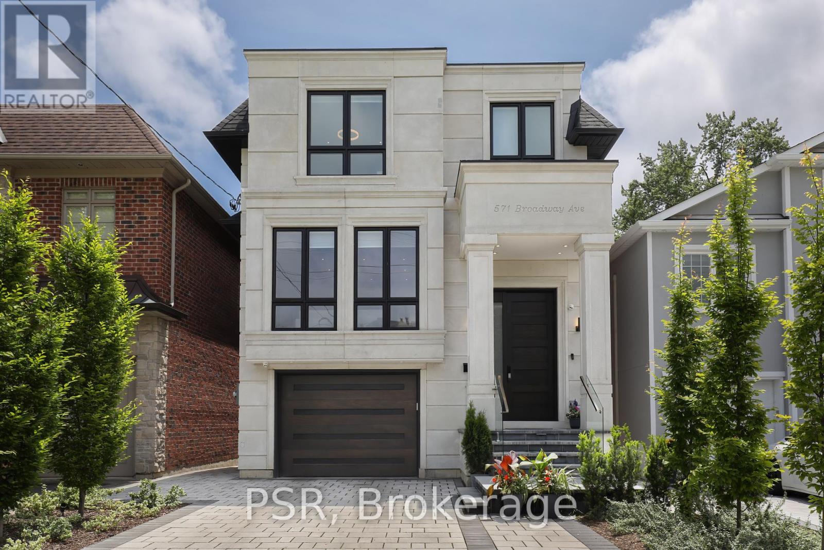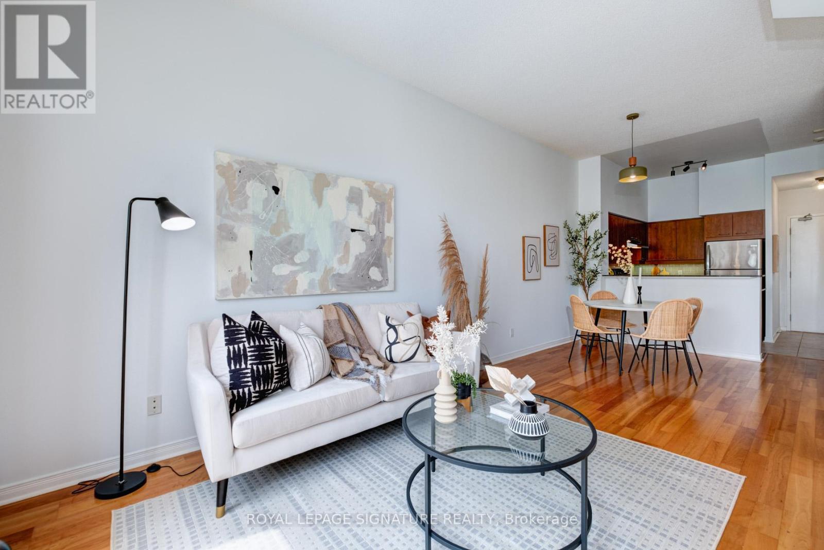35 Acores Avenue
Toronto (Wychwood), Ontario
Motivated seller. 2538 sq feet including the basement living area. immaculate, bright, move-in ready family home luxury & comfort & tucked within one of Toronto's most charming hidden enclaves. Acores feels like a retreat: wide tree-lined street, easy parking, a true neighborhood spirit & backing onto Garrison Creek Park & community gardens. Newer (27-year-old), freehold, home with soaring ceilings, wood floors and open-concept design create a warm welcoming flow. The chefs kitchen dazzles with custom cabinetry, marble counters, marble backsplash, marble breakfast bar & stainless steel appliances. The 2nd floor features 3 spacious bedrooms (2 with intricately vaulted ceilings), wide hallways and staircases, and bright garden views. 1 of the 3 bedrooms comfortably holds a king sized bed, sofa & desk/chair. The 3rd-floor private suite impresses with vaulted ceilings, space for king-sized bed, seating area, desk, compact fridge, walk-in closet and 4-pc ensuite. Lower level with high ceiling offers a 5th bedroom and 3-pc bathroom & whether a guest suite, entertainment lounge, children's playroom, or private retreat, its ready to adapt to your needs. Already plumbed & wired for a kitchen or wet-bar, it offers easy potential for a rental suite. Landscaped backyard with gas BBQ line, detached garage & direct access to Garrison Creek Park. The garage qualifies for conversion to Laneway Suite under current City bylaws, for in-law or rental. Additional features: gas fireplace with stunning antique beveled-glass oak mantel creates classic warmth, new washer, gas dryer, built-in vacuum, & updated mechanicals. Easy short walks to Geary Ave, Shaw Bike Route, Christie Pits Park, Wychwood Barns, Casa Loma, Koreatown, Bloor and St Clair. 2 minute walk to #63 10-minute network bus from Eglington W to Liberty Village. Subway Line 2 is 14 minute walk or 7 minutes by bus! Option to purchase completely furnished for turnkey experience. See HoodQ report. (id:55499)
Freeman Real Estate Ltd.
1502 - 197 Yonge Street
Toronto (Bay Street Corridor), Ontario
Bright & Beautiful Corner Unit With Walk Out To A Spacious Balcony. 9 Ft Ceiling, Floor To Ceiling Windows In Both Bedrooms, Kitchen & Living Room With Unobstructed Views Of Downtown Toronto. Steps Away From Eaton Center, Financial District, Schools, Transit, Hospitals & Fine Dining. Enjoy 2 Lockers Included In the Rent For Extra Storage. (Parking Available At An Additional Cost.) (id:55499)
Cityscape Real Estate Ltd.
521 - 10 Bloorview Place
Toronto (Don Valley Village), Ontario
Stunning Luxury 'Aria' Condo In The Heart Of North York! This Spacious And Serene Around 750 Sqft Features An Exceptional Layout And High-end Finishing, Functional Large Den Can Serve As Bedroom! Enjoy Breathtaking Views Of The Lush Green Ravine From Your Quiet Balcony. Animpressive main lobby designed with luxury and comfort in mind, gym, party room, swimming pool, library, mini Golf, carwash on site. These amenities not only elevate the living experience by offering both functional spaces for everyday use and high-end features for entertainment and relaxation, but also foster a sense of community and provide residents with the tools to live well-rounded, healthy, and luxurious lifestyles. The overall design and service of the amenities are often tailored to create a seamless and upscale living experience. Excellent location, Just StepsTo Subway Stations, Bayview Village & Fairview Malls, NY Hospital, Highways, And All Amenities. (id:55499)
Century 21 King's Quay Real Estate Inc.
1004 - 85 The Donway W
Toronto (Banbury-Don Mills), Ontario
This is the one you've been waiting for! Rarely offered 3 bed, 2 bath corner suite in a boutique building at the Shops at Don Mills. Southeast-facing layout, flooded with natural light, this unit offers 1,139 sq. ft. of interior space plus a 204 sq. ft. wraparound balcony and 10 ft ceilings. Originally a 2+den, reimagined into a true 3-bedroom. The middle bedroom formerly an open den-features a large window and closet, ideal for a home office or nursery. All bedrooms enjoy peaceful east-facing morning light. The open-concept kitchen, living, and dining area is framed by three sliding doors that connect beautifully with the balcony. Enjoy CN Tower views to the south and the buzz of the Shops to the east. Granite kitchen counters. Large parking spot & locker included. All utilities included-except hydro. If the Shops don't do it for you, you're minutes from Edwards Gardens, Sunnybrook Park, and the Don Mills Trail. Easy access to highways and transit. The only question left is, how quickly can you make it yours? (id:55499)
Royal LePage Signature Realty
1807 - 38 Forest Manor Road
Toronto (Henry Farm), Ontario
Enjoy breathtaking views of the CN Tower and downtown from this bright, modern corner unit! Featuring 9-ft ceilings, floor-to-ceiling windows, and a spacious open layout, this home is filled with natural light. Split bedrooms provide extra privacy, there's no carpet- new laminate flooring has been added in the living room. Relax on the oversized balcony and soak in the stunning city skyline. Parking and locker are included. FreshCo is conveniently located in the same building for easy grocery shopping. TTC and subway access are right at your doorstep, with great building amenities to enjoy. Don't miss your chance to live in comfort and style in the heart of the city! (id:55499)
Bosley Real Estate Ltd.
206 - 1000 Sheppard Avenue W
Toronto (Bathurst Manor), Ontario
Welcome to this beautifully renovated condo where modern design meets everyday comfort. Flooded with natural light from expansive windows, this bright and airy home offers a stylish open concept layout perfect for both entertaining and unwinding. Enjoy upscale finishes throughout, including sleek flooring, custom cabinetry, and elegant quartz countertops in the kitchen. The spacious bedroom features ample closet space, while the spa inspired bathroom adds a touch of luxury to your daily routine. Situated in the desirable Bathurst Manor community, you'll love the convenience of nearby shops, dining, parks, major highways, and public transit all just moments away. Whether you're a first time homebuyer, downsizing, or looking for a city retreat, this condo is the perfect place to call home! (id:55499)
RE/MAX Experts
2109 - 50 Wellesley Street E
Toronto (Church-Yonge Corridor), Ontario
South City View. Efficient Open Concept Layout And Large Den That Can Be Used As Home Office Or Extra Space. Conveniently Located Within Steps To Shops & Subway Station, Designer Kitchen With S/S Appliances, Granite Counters, Floor To Ceiling Windows and Luxury Building Amenities. (id:55499)
Century 21 King's Quay Real Estate Inc.
418 - 19 Barberry Place
Toronto (Bayview Village), Ontario
Spacious lBr+Den In A Quiet Building@ Bayview & Sheppard. Freshly Painted!!! Parking & Locker Included! Den Can Be Used As 2nd Br. Spotless Unit With 2 Bathrooms I Wonderful Location. Steps To Subway, Bayview Village, 401, Shopping, Restaurants, YMCA, Etc. Ready to Move-In! (id:55499)
Forest Hill Real Estate Inc.
5206 - 8 Eglinton Avenue E
Toronto (Mount Pleasant East), Ontario
Prestigious, New E-Condos. One Bedroom + Media. 514 Sf + 102 Sf Balcony With Floor To Ceiling Windows & Magnificent Unobstructed Views. 9' Ceilings, Upgraded Flooring & High End Finishes Including Modern Kitchen With Quartz Countertops & Backsplash, Upgraded Cabinetry, Sleek B/I Appliances & Centre Island. Open Concept Living In The Heart Of Midtown With Direct Access To Ttc & Steps To Shopping Center*Theater*Restaurants*Banks, Entertainment & More! EXTRA's: Use Of All Integrated Appliances, Fridge/Freezer,Cooktop,Oven,Mw,B/I Dw,Washer/Dryer. Spectacular Glass Pool Overlooking The City. Concierge, Gym, Indoor Pool, Rooftop Deck & Party Rm, Guest Suite, Jacuzzi, Yoga Studio, Media Rm, Meeting Room. (id:55499)
Harvey Kalles Real Estate Ltd.
817 - 711 Bay Street
Toronto (Bay Street Corridor), Ontario
Welcome to this sun filled and spacious condo that has recently been renovated top to bottom with luxury finishes and smooth ceilings. One of its standout features is the functional layout which provides an incredible amount of versatility. Next to the bright and spacious primary bedroom there are two dens that have been converted to fully separate spaces. Need a home office or two? A gaming lounge? A study with panoramic south and west views of the city? Or perhaps a guest space for overseas family coming for a visit? Possibilities in abundance! The living room has plenty of space for a dining table and can serve as your gathering place where you can kick back & relax on the couch, watch tv, play piano or enjoy a meal with loved ones. Foodies will adore the brand new kitchen which features quartz countertops, double under-mount sink and brand new stainless steel appliances. An attached laundry room contains a new washer & dryer and doubles as a pantry/storage area. Both bathrooms are fully renovated, sleek and very modern. The ensuite shower in the primary bedroom is super convenient. The building has luxurious amenities, such as: indoor pool, gym, sauna, aerobics room, billiard room, indoor running track, 24/7 security, terrace garden and an absolutely stunning rooftop BBQ facility. The low maintenance fee includes all utilities, all amenities and cable TV! This bright & expansive condo is located steps from U of T, TMU, and the 5 major hospitals in Toronto. College Subway Station is only 5 minutes walk away and Dundas Station and Queens Park Station are less than 9 mins walk away. The TTC bus stop right in front of the building connects to Union Station and Bay Station! There even is an underground walkway from the building to College Park with access to College Subway Station, Metro, Farm Boy etc. This truly is a gem of a location with a walk score of 98 and transit score of 100. Parking is available for purchase. (id:55499)
Exp Realty
571 Broadway Avenue
Toronto (Leaside), Ontario
A Truly Spectacular Home That Checks All The Boxes. Built In 2021, This 4-Bedroom Home Offers Smart-Home Technology With All The Bells And Whistles While Still Providing A Warm And Contemporary Environment For The Entire Family. Generous Room Sizes, A Chefs Kitchen, Elevator, Multiple Entertaining Spaces Complete With Built-In Wine Storage And Wet Bars, Upper Level Laundry And Even A Tesla Car Charger...Nothing Was Overlooked In This Gem. In District For Northlea PS And Leaside HS. Sub-Zero Fridge, Wolf cooking (wall oven, m/wave, 5-burner gas cooktop), Asko d/w, pot-filler, 4 gas fireplaces, gas hook-up for BBQ, gas firepit in backyard, elevator, custom blinds, all elf's, steam shower, Tesla car charger & heated driveway. (id:55499)
Psr
511 - 481 Rosewell Avenue
Toronto (Lawrence Park South), Ontario
Step into this stunning 5th-floor suite, where soaring ceilings and unobstructed views create an airy, light-filled living space. This thoughtfully designed unit offers a seamless blend of style and function, featuring a modern kitchen with sleek finishes, a spacious bedroom with ample storage, and an inviting living area that extends to a private balcony perfect for enjoying the clear view overlooking Havergal College. Situated in a prime location, you're just steps from vibrant shops, top-rated restaurants, and convenient transit options. Experience elevated urban living in a coveted low rise building with fantastic amenities. (id:55499)
Royal LePage Signature Realty



