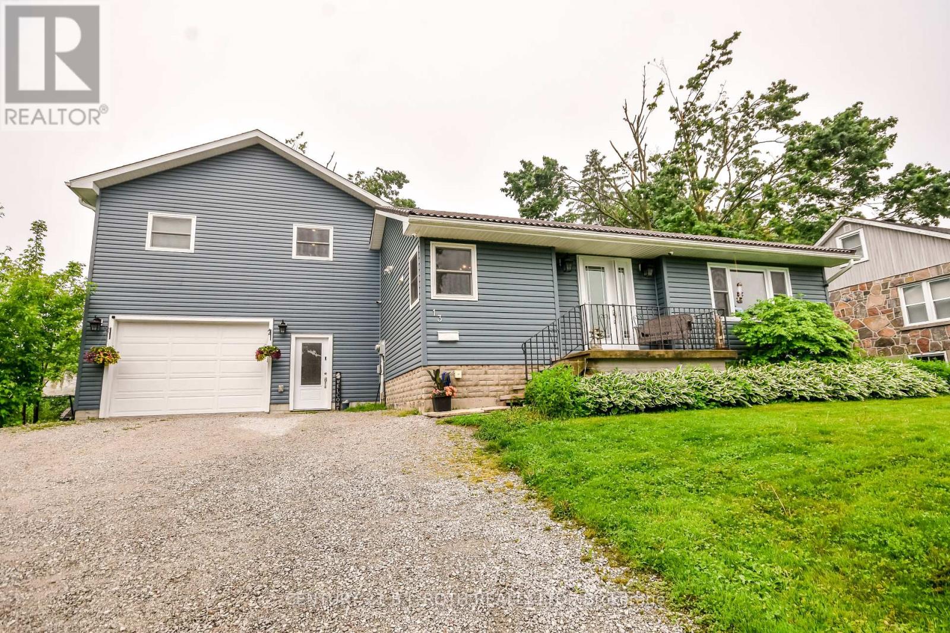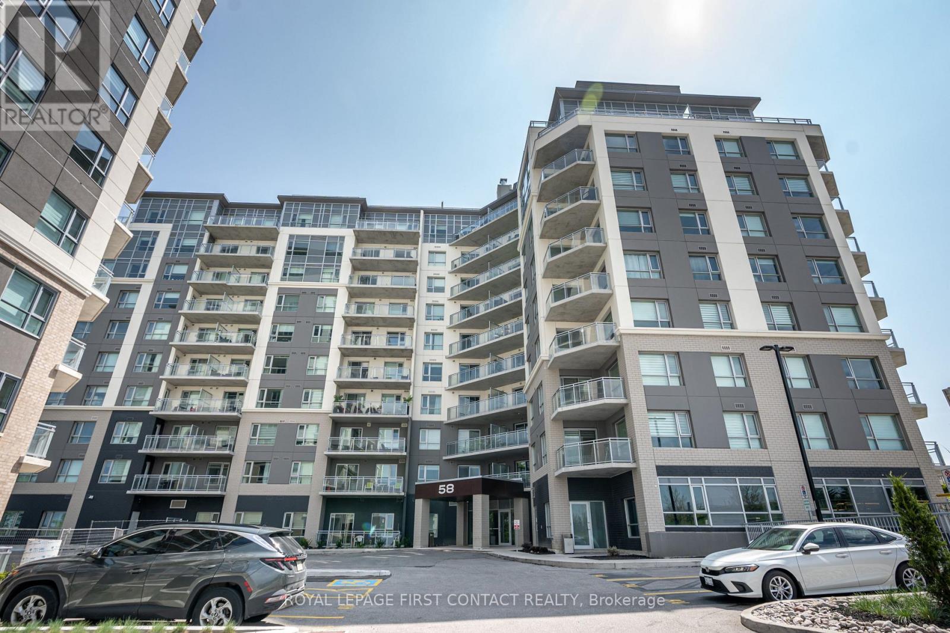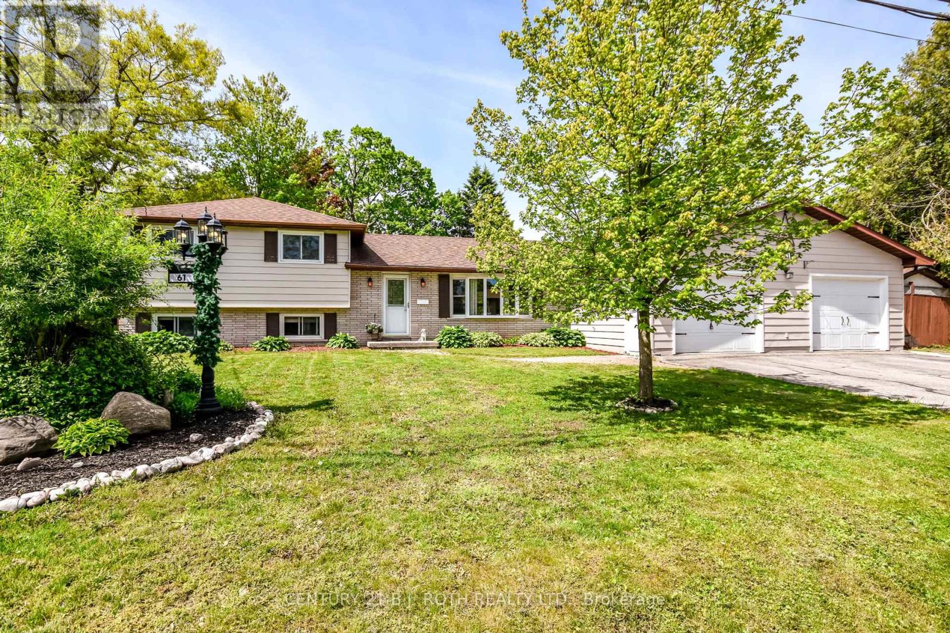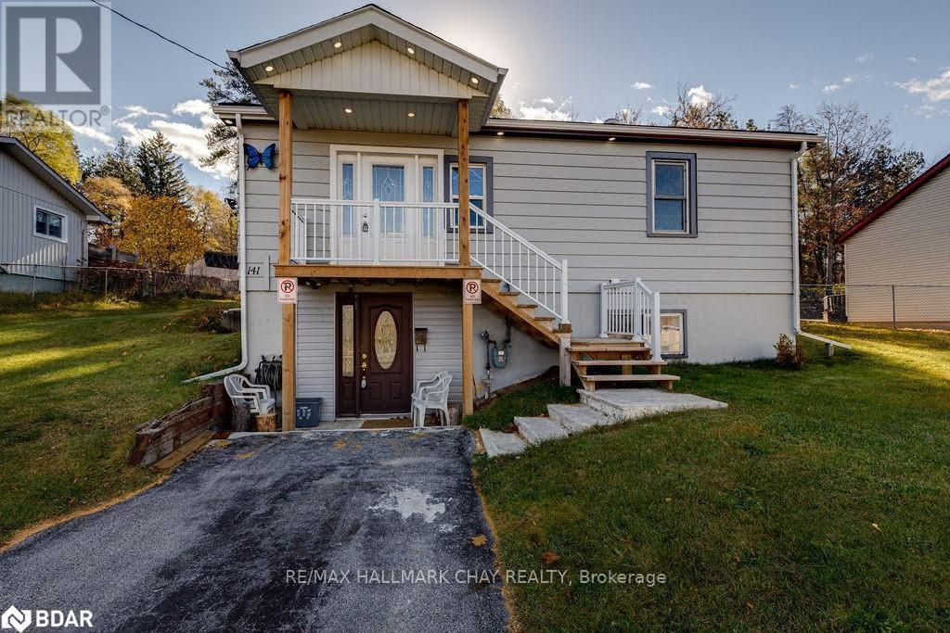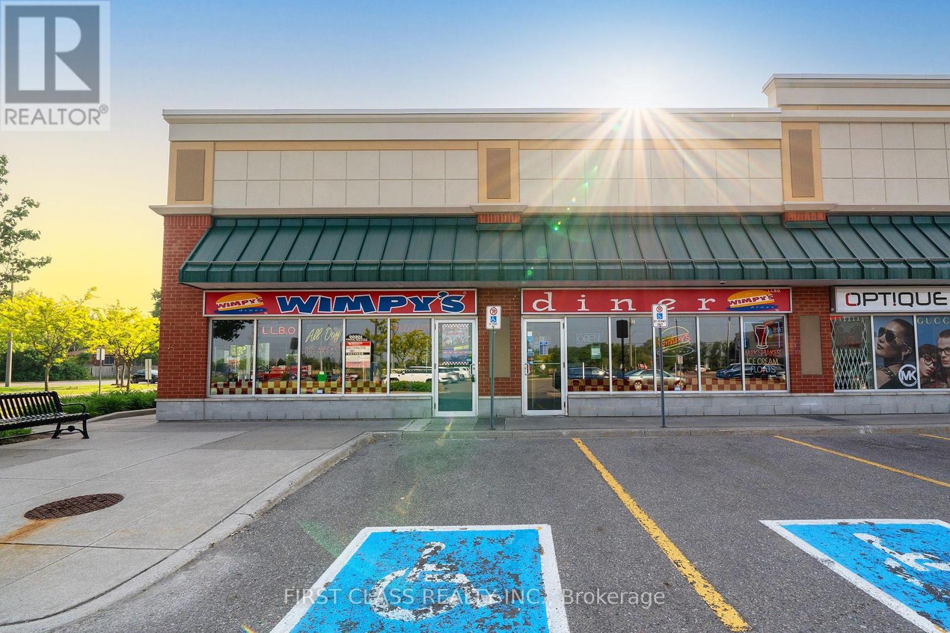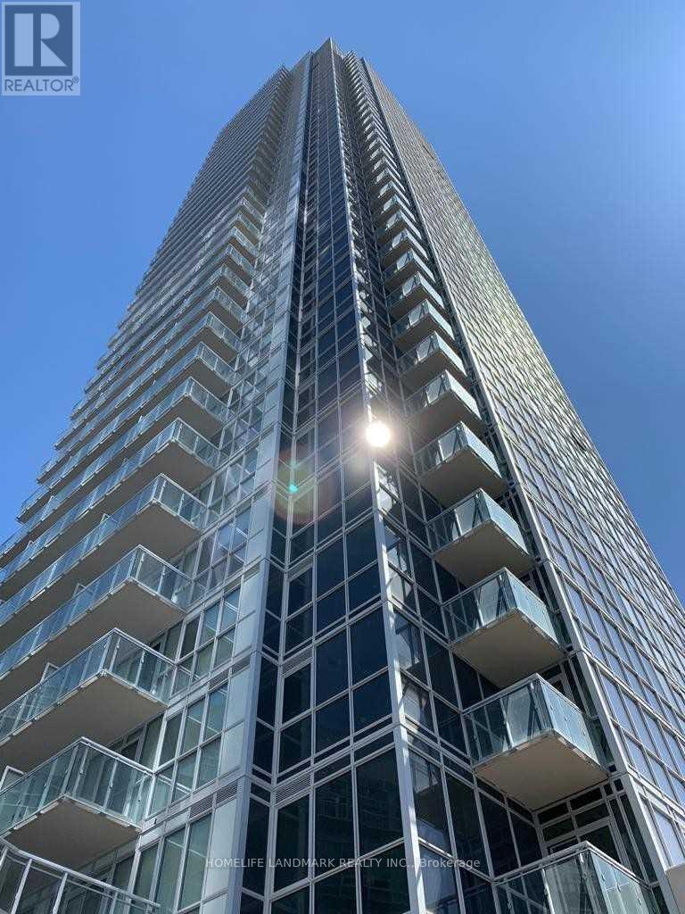13 Fitton Heights
Orillia, Ontario
Legal Duplex Ideal for Investors or Multi-Generational Living. Welcome to this well-maintained legal duplex, perfectly situated in a quiet, family-friendly neighborhood with a single entrance and exit offering both privacy and a strong sense of community. Whether you're an investor seeking solid rental income, a homeowner looking for a mortgage helper, or need space for extended family, this versatile property checks all the boxes. Main Home Highlights: Spacious 3-bedroom layout (currently 2 bedrooms opened into one, easily converted back)Bright, open-concept kitchen and living room. Large eat-in kitchen with walkout to a private deck and partially fenced backyard great for entertaining or relaxing. Full basement with recreation room offering excellent storage or future living space potential. Second Unit (Approx. 7 Years Old): Beautiful 925 sq ft, 2-bedroom apartment. Open-concept kitchen and living area with modern finishes. Private walkout to a large second-floor deck perfect for outdoor enjoyment. Separate heating and hydro for each unit and a single water line that services both units ensures easy management. Additional Features: Oversized garage with overhead door and man door walkout to backyard ideal for storage, hobbies, or workshop use. Located in a low-traffic, quiet subdivision with a welcoming, community-oriented feel. Endless Possibilities: Live in one unit and generate income from the other. Ideal for multi-generational families needing space and privacy. A smart, long-term investment property in a desirable location. Don't miss this rare opportunity to own a versatile, income-generating property in a serene and sought-after neighborhood. (id:55499)
Century 21 B.j. Roth Realty Ltd.
36 Benson Drive
Barrie (Northwest), Ontario
Rarely offered, all brick raised ranch bungalow in a fantastic neighbourhood! Quiet, family friendly area of quality Morra built homes, walking distance to schools, parks, EP land, nature trails and more! Approx 2800 sq ft finished, with a large, versatile layout - ideal for families seeking multi-generational living spaces, second suite or in-law potential. The bright and open upper level flows from the spacious eat in kitchen, with quality stainless appliance package, breakfast bar and space for the whole family. Hardwood floors adorn the entire upper level, with the generously sized living room offering plenty of natural light and a cozy fireplace. Large primary bedroom with walk in closet, modern 4 pc ensuite w/heated floors and soaker tub. 2nd bedroom has a separate study nook, private 3 pc bathroom and bonus utility closet large enough for main floor laundry. The truly expansive lower level boasts a second fireplace, and offers endless potential to customize to your unique needs; office, home gym, home theatre, games room or additional bedrooms are all made possible with the open design. The lower level bedroom has bright above grade windows, multiple closets and it's own private 3 pc bath which has been recently renovated as well. Oversized laundry and utility space with additional storage and future development potential for added flexibility. Inside entry from the extra tall double garage leads to upper or lower levels, there is an additional storage loft and a handy workbench for all your projects. The exterior is equally well cared for, with manicured lawns, mature plantings, garden shed and a walkout direct from the kitchen to your covered pergola with firepit area - perfect for entertaining family and friends. Location wise you are close to everything Barrie has to offer; quick commuter access, beautiful waterfront, golf, skiing, etc. This one checks off so many boxes, pride of ownership throughout!!! Book your showing today, this will not last. (id:55499)
Century 21 B.j. Roth Realty Ltd.
106 - 58 Lakeside Terrace
Barrie (Little Lake), Ontario
For Rent At Lakevu Condos - Convenient "Ground Floor" Unit With 10 Ft Ceilings!!! This One Bed & One Bath Condo Unit Features 518 Sq Ft With An Open-Concept Layout, Laminate Flooring, Stainless Steel Appliances & In-Suite Laundry. Enjoy Complete Privacy On The Spacious Walkout Terrace! Comes With One Underground Parking Spot & Locker. Building Amenities Include: Fitness Room, Party Room, Games Room With Pool Table, Dog Washing Station, Guest Suite, Stunning Roof Top Terrace & On-Site Security. Minutes To Shopping, Highway Access, Schools, Hospital, And Georgian College. Available now Looking For A++ Tenant! $1995.00 Per Month + Utilities. (id:55499)
Royal LePage First Contact Realty
61 Second Street
Orillia, Ontario
A Home That Does It All Inside and Out. This isn't just a 3-bedroom, 2-bathroom house it's where cozy nights, weekend projects, summer swims, and everything in between come together. At the heart of the home is a spacious, open kitchen that flows seamlessly into the living room perfect for catching up with family while dinners on the go. Step out from the kitchen onto a sunny back deck, or from the living room onto a covered porch with its own outdoor fireplace the ultimate hangout spot, rain or shine. And yes, there's an inground pool just steps away, wrapped in tall privacy fencing so you can truly unwind. The lower level is split into two functional zones. One side features a bonus room that can flex to fit your life home office, gym, or creative space with direct walk-up access to the double garage. The other area includes a generous rec room ideal for movie nights or play space, a laundry area, a 3-piece bathroom, and another walk-up leading to the backyard. Need practical upgrades? You're covered. The furnace and tankless hot water system have both been recently replaced, giving you comfort and efficiency. Whether you're hosting friends, working from home, or just enjoying some peace and quiet by the fire or pool, this home gives you the space and freedom to do it all without ever feeling like you're in a fishbowl. (id:55499)
Century 21 B.j. Roth Realty Ltd.
546 Hudson Crescent
Midland, Ontario
Available for rent for the first time, this brand new, upgraded "Starling" model townhouse is located in the upscale Bayport Village development in Midland. This 3 bedroom, 2.5 bath townhouse spans 1935 sqft and features numerous upgrades. The main floor boasts real oak hardwood flooring, including the stairs, and smooth ceilings in the entry and main living areas. The kitchen is equipped with quartz countertops, brand new stainless steel appliances, under cabinet lighting, and upgraded cabinetry with smart design featuring pullout cabinets. The large open concept living area includes a walkout to the second-floor balcony, while the dining area offers a walkout to the backyard. Upon entry, there is ample space for coats and shoes. Upstairs, you'll find three carpeted bedrooms and a nicely appointed washroom. The primary suite is a luxurious retreat with two walk-in closets, a private ensuite featuring a dual vanity, soaker tub, walk-in shower with a frameless glass door, and an additional walkout to a private balcony. For added convenience, there is inside entry from the garage to the lower level. Situated right on the shores of Midland Bay of Georgian Bay, this townhouse provides access to sandy beaches and miles of scenic walking paths, making it an ideal location for those who live an active lifestyle. Available for a June 1st move-in. Rent + water + gas + electric + hot water heater. (id:55499)
Century 21 B.j. Roth Realty Ltd.
141 Ardagh Road
Barrie (Ardagh), Ontario
Wonderful two-bedroom apartment in the highly sought-after Ardagh Bluffs area. This unit has been recently updated with new flooring, kitchen, bath and windows. The unit is in the lower part of a raised bungalow, so no basement feel at all. Bonus in-suite laundry. Tennant is responsible for 50% of the gas bill and has its own separate hydro meter. (id:55499)
RE/MAX Hallmark Chay Realty
32 Twinleaf Crescent
Adjala-Tosorontio (Colgan), Ontario
Discover this stunning, brand-new home in Adjala Tosorontio! Spanning Over 5000 sq ft, it perfectly blends style and comfort. Enjoy the open-concept layout featuring elegant finishes, including a Great Room with a cozy gas fireplace and a modern kitchen equipped with quartz countertops and custom cabinetry. Main floor Comes with Library/ office can be used as personal space. 10 Feet Ceiling on Main and 9 Feet second Floor makes house more spacious and Majestic Feel. The second floor features five spacious bedrooms and four full bathrooms and Each bedroom comes with Walk in Closet. Additional highlights include an Oak stairs, Smooth Ceiling, a spacious family room, a formal dining area, and a three-car garage. Be the first to experience this gorgeous, move-in-ready gem! (id:55499)
Royal LePage Flower City Realty
3523 Holborn Road
East Gwillimbury, Ontario
Here's your blank canvas - now imagine the life you could build. This is more than just land, it's a dream waiting to be lived. Ten perfectly flat, tree-lined acres offering total privacy, two separate driveways, and endless space to create the custom home you've always imagined. Picture this: a stunning country estate designed exactly how you want it, with wide open spaces, a sparkling pool where the kids (or grandkids) splash on sunny afternoons, and quiet evenings under the stars with nothing but nature around you. Start your mornings walking the trails that wind through your own property. Host unforgettable gatherings in your dream kitchen and watch the seasons change from every window. Tired of cramped subdivisions and houses that all look the same? This is your chance to build a home that reflects who you are and how you want to live. Located just minutes from Newmarket - close to everything, but a world away in peace and privacy. Country living, your way. (id:55499)
Lander Realty Inc.
1&2 - 10800 Bayview Avenue
Richmond Hill (Devonsleigh), Ontario
Rare opportunity to own a well-established and easy-to-operate Wimpy' s Diner with a strong community presence at Bayview & Elgin Mills in Richmond Hill. Located in a large, high-traffic plaza that includes Shoppers Drug Mart, Tim Hortons, RBC, medical clinics, and daycare centers, the area is extremely busy and surrounded by residential neighborhoods and schools. This 2,300+ sq. ft. restaurant seats 81 guests, making it the largest Wimpy' s Diner in the area. With annual sales over $700,000 and a super low flat royalty fee , the business enjoys a loyal customer base and significant growth potential. The current owner is often away due to other work commitments, making this an ideal opportunity for an ambitious buyer to step in, actively manage, and expande specially through catering to nearby schools and local events. (id:55499)
First Class Realty Inc.
15 Tyndall Drive
Bradford West Gwillimbury (Bradford), Ontario
This stunning modern 4-bedroom home offers a bright, open-concept layout with gorgeous stone frontage, modern upgraded garage doors, and no sidewalk, situated in a family-friendly neighbourhood. Boasting approximately 4,700 Sqft of total living space (3,200 Sqft above grade + 1,450 Sqft finished basement apartment), this home is perfect for rental income or an in-law suite. This home stands out with custom extensive builder upgrades and high-end finishes throughout, making it truly exceptional and one of a kind! Featuring 9 ft. ceilings and a grand double-door entry, upgraded white polished porcelain floors throughout the main floor, elegant crown molding, iron pickets, interior and exterior pot lights, a stunning double-sided gas fireplace, and a custom feature wall, every detail has been thoughtfully designed. The chefs kitchen is a showstopper, complete with luxurious stone countertops and matching backsplash, an extended waterfall center island, top-of-the-line appliances, and a gas cooktop. The excellent layout offers spacious bedrooms and an upstairs loft, providing additional living space. The primary bedroom is a true retreat, featuring a walk-in closet and a spa-inspired ensuite with his and her sinks, stone counters, a soaker tub, and a glass shower. All bathrooms throughout the home have been upgraded for a modern and elegant touch. The basement features a large bedroom, full upgraded kitchen, cozy fireplace, 4pc ensuite, and a private laundry room for added convenience.The private fenced backyard is perfect for relaxing and entertaining, featuring interlocking in both the front and backyard, as well as a built-in gazebo. Located in the highly desirable neighbourhood of Bradford, this move-in-ready home is close to Bradford Go Station, schools, restaurants, shopping, transit, highways, and parks. (id:55499)
RE/MAX Experts
3b George Street
Innisfil (Cookstown), Ontario
Top 5 Reasons You Will Love This Home: 1) Established in the charming heart of Cookstown, this beautifully updated family home delivers small-town warmth and commuter convenience, just steps to local shops and moments from Highway 400 2) Set on a bright corner lot, the home welcomes you with natural light and stylish touches throughout, including a thoughtfully renovated main level showcasing rich hardwood floors and a chef-inspired kitchen complete with a gas range, stone countertops, and sleek gold fixtures, an inviting space to gather, cook, and connect 3) The modern design continues with curated lighting and elegant finishes that add both character and comfort to each room 4) Downstairs, a separate entrance leads to an expansive basement equipped with a full eat-in kitchen, a versatile recreation room, one bedroom, and a bathroom, creating in-law suite potential, ideal for multi-generational living or added income 5) Whether you're looking to settle into your forever home or invest in a flexible living space, this Cookstown gem delivers it all. 2,534 above grade sq.ft plus a finished basement. Visit our website for more detailed information. *Please note some images have been virtually staged to show the potential of the home. (id:55499)
Faris Team Real Estate
2901 - 2908 Highway 7 Road
Vaughan (Concord), Ontario
Welcome to this spacious 1-bed corner unit condo in the heart of Vaughan! This stunning home features not one, but two washrooms, including a convenient 2-piece powder room for guests and a luxurious 4-piece en-suite washroom in the master bedroom. Located just steps away from the Vaughan Metropolitan Centre, this condo offers unparalleled convenience with the TTC subway station within a short walking distance, making your daily commute a breeze. Step inside and be greeted by an upgraded interior that boasts an open-concept layout, seamlessly connecting the kitchen, dining, and living areas. This Spectacular Unit Offers 9 Foot Ceilings, Floor To Ceiling Windows, Minutes To Hwy 400/407, Shops, Dining. Universities, Groceries, Parks & More. (id:55499)
Homelife Landmark Realty Inc.

