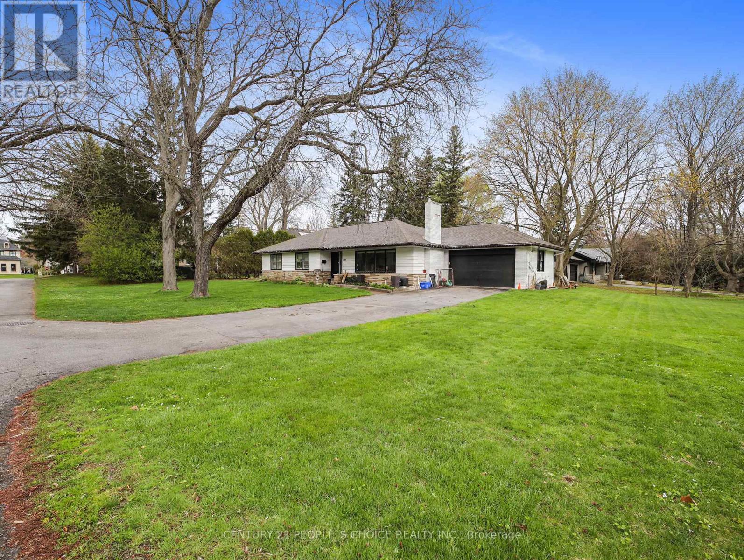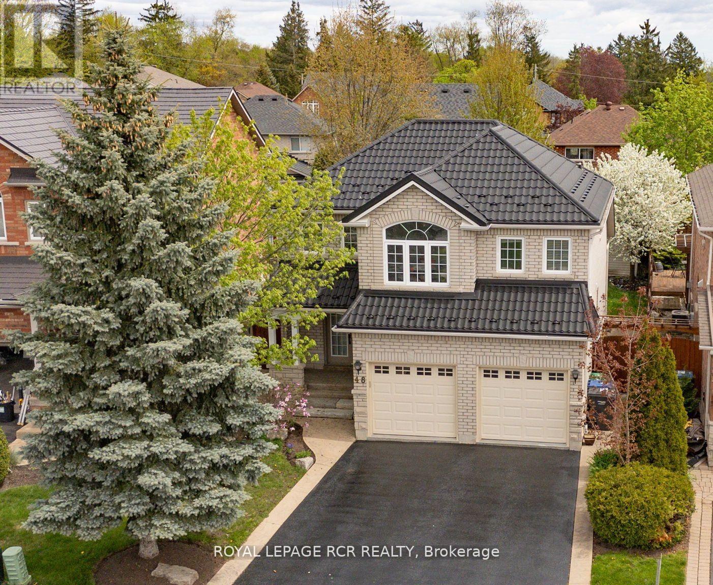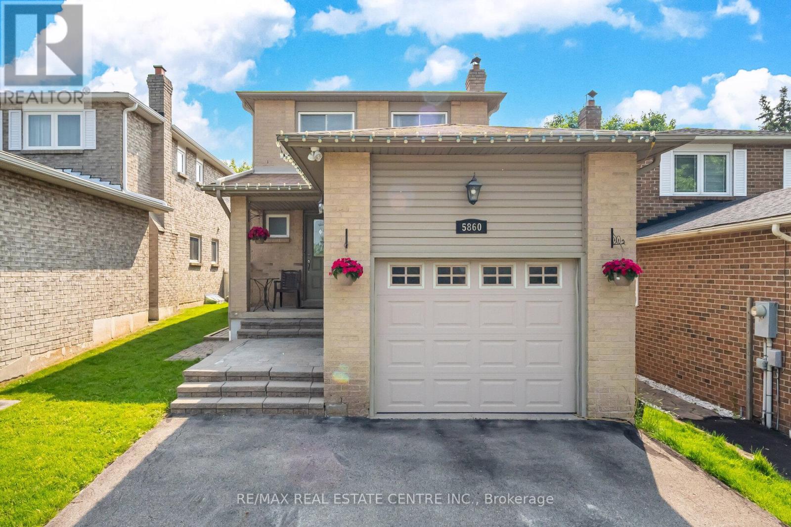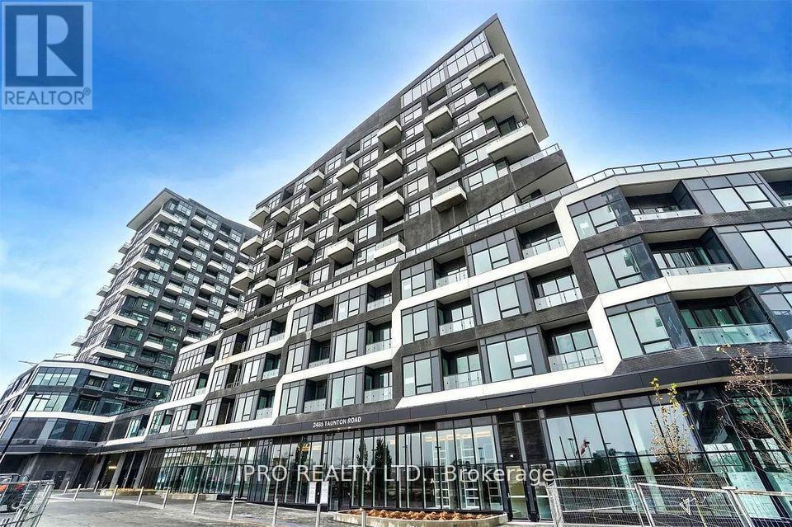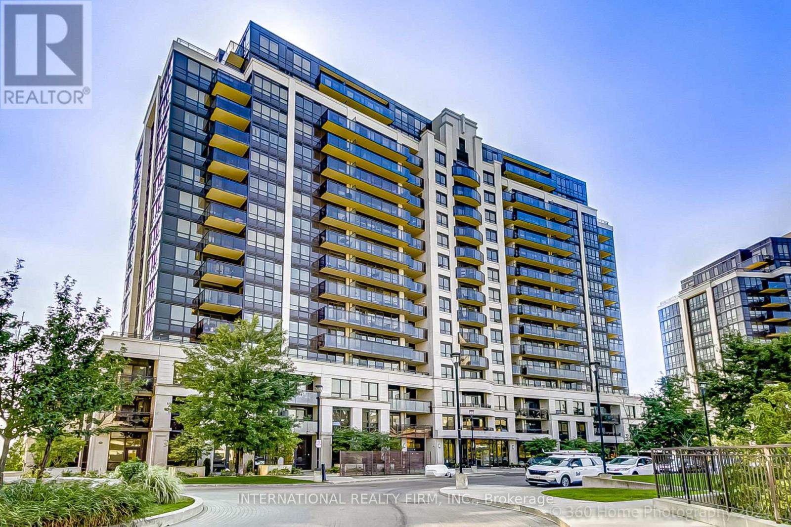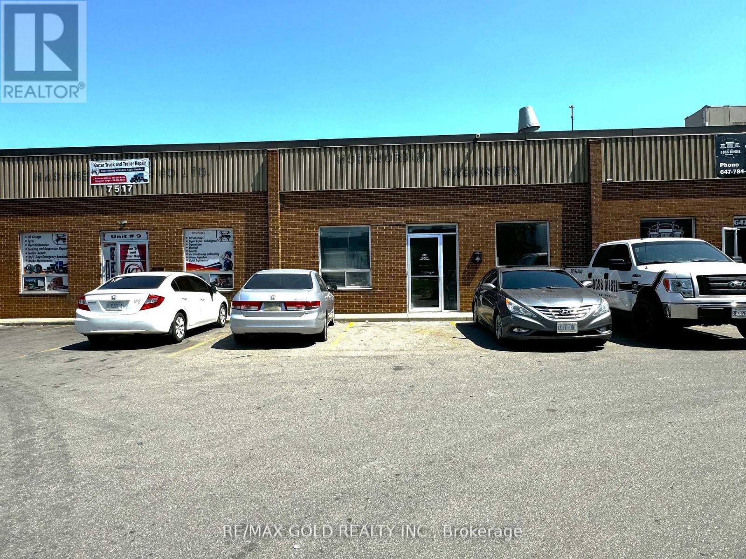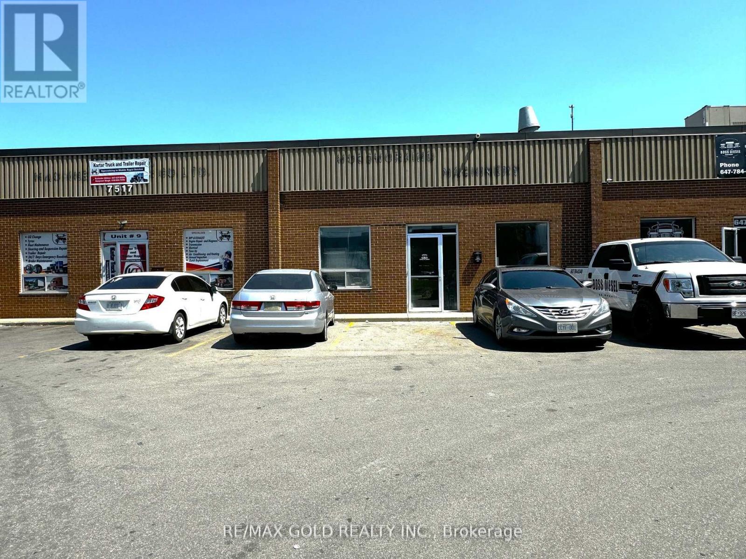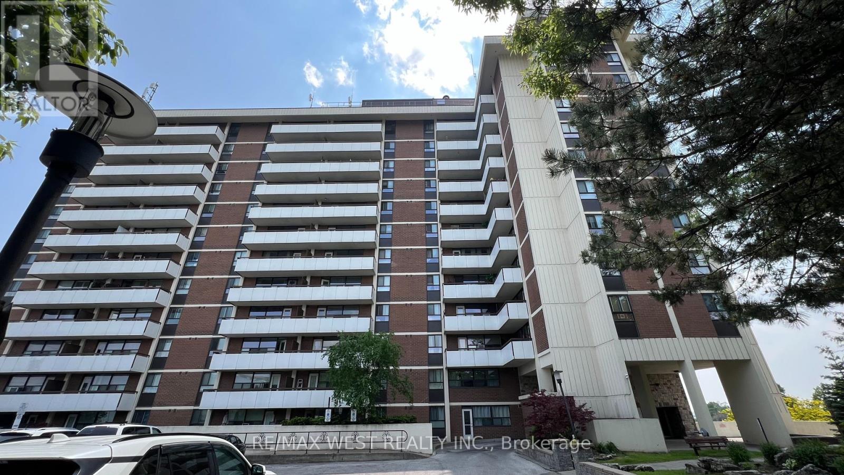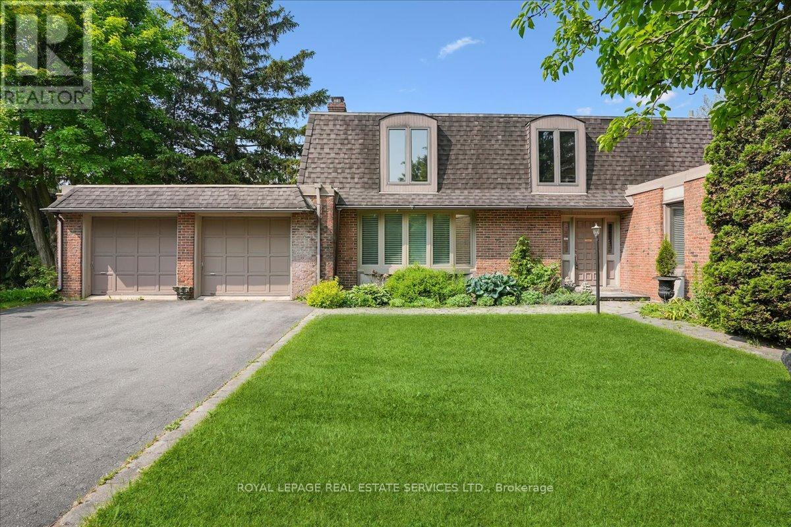167 Blue Water Place
Burlington (Shoreacres), Ontario
Lakeside Luxury in Shoreacres, Burlington: Discover refined living in Burlingtons prestigious Shoreacres community, south of Lakeshore Road. Set on a rare 150' x 100' lot (0.345 acres), this beautifully updated bungalow blends timeless charm with modern upgrades. Just steps from the lake, Paletta Park, and scenic trails, the home offers serene surroundings with convenient access to downtown Burlington. Featuring stylish new flooring, pot lights throughout, 3 spacious bedrooms (including a primary with ensuite), 2 renovated bathrooms, a bright living room, separate dining area, and an updated kitchen with stainless steel appliances. Enjoy indoor-outdoor living with a walkout to a secluded sundeck, a double car garage, and ample driveway parking. Partially finished basement adds flexible space. An excellent opportunity to live, invest, or custom-build in one of Burlingtons most exclusive enclaves. Currently leased to AAA tenants at $4,000/month, who are open to staying. (id:55499)
Century 21 People's Choice Realty Inc.
RE/MAX Realty Services Inc.
48 Cross Country Boulevard
Caledon (Bolton West), Ontario
Lovely 2-storey, 3 bedroom home located in the desirable family-friendly neighbourhood of Bolton West. The welcoming exterior features a brick facade, manicured gardens, double car garage, and covered front porch. As you step through the double front doors, you are greeted by the spacious foyer showcasing an entry closet and gorgeous wood spiral staircase that is open to above. Interior finishes include hardwood flooring, decorative pillars, vaulted ceiling, California shutters, and so much more! Just off the foyer is the open-concept dining room, finished with a large window that allows an abundance of natural light to fill the space as well as a tray ceiling for a touch of elegance. This level also features a 2-piece powder room, plus a laundry/mud room with a washer, dryer, and direct access to the garage. The household cook will love this spacious eat-in kitchen featuring wood cabinetry, a tile backsplash, and quality high-end stainless steel appliances, including a French door refrigerator, built-in dishwasher, and gas stove. The bright breakfast area is perfect for enjoying morning meals. On warm summer days, you'll be eager to step out the patio doors to the large deck to savour your meals in the fresh air. The fenced in yard is great for entertaining, featuring green space, a garden bed, and mature trees. The kitchen seamlessly transitions to the living room, filled with natural light, a gas fireplace, and vaulted ceiling open to above. Ascend the wood staircase to the upper level and step into the spacious primary suite with a walk-in closet and a spa-like 4-piece ensuite featuring a soaker tub; great for relaxing after a long day. There are two additional sizeable bedrooms on this level, perfect for the growing family or office space. Down the hallway is the main 4-piece bathroom for added convenience. *24 Hour Notice Required For Showings Please* (id:55499)
Royal LePage Rcr Realty
5860 Shay Downs
Mississauga (Streetsville), Ontario
Nestled in a quiet, family-friendly neighbourhood, this stunning detached brick home offers the perfect blend of comfort and convenience. Featuring hardwood floors throughout the main and second floors, the open-concept layout seamlessly connects the spacious living, dining, and family rooms-ideal for both everyday living and entertaining. The modern kitchen is a chef's dream with sleek cabinetry, granite countertops, a pantry, stylish backsplash, and built-in appliances. Enjoy the glow of pot lights throughout and an updated powder room on the main floor. An elegant oak staircase leads to the second floor, where you'll find three generous bedrooms. The primary suite boasts his and hers closets and a private 3pc ensuite, while the updated main bath includes double sinks. The finished basement expands your living space with a large rec room featuring a built-in wall unit, a kitchenette, and a full 3pc bath-perfect for extended family or entertaining. Step outside to your oversized, private, and beautifully landscaped backyard with a wood deck-ideal for summer gatherings. Located steps from top-ranked Vista Heights School, Streetsville GO Station, scenic parks, shops, cafes, Turney Woods and easy access to highways 401, 403, and 407. This is the one you've been waiting for-move-in ready and in one of Mississauga's most sought-after communities! (id:55499)
RE/MAX Real Estate Centre Inc.
430 - 2485 Taunton Road E
Oakville (Ro River Oaks), Ontario
**Stunning Uptown Core Condo - Resort - Style Living & Modern Luxury!** Discover the perfect blnd of comfort and sophistication in this fabulous one bedroom condo, offering around 500 sq ft of bright, spacious living with extra high ceilings, light colored finishes and abundant natural light. Move- in ready, this suite is designed for effortless contemporary living. Step out from the living room onto your balcony and take in the serene views of the gorgeous private urban oasis. The sleek kitchen boasts quartz countertops, stainless steel appliances and modern styling, making it a dream for home chefs. This unit includes a convenient locker and underground parking, adding to the ease of the city living. **Resort- Style Amenities:** Enjoy access to an incredible lineup of premium amenities, including: Seasonal outdoor swimming pool, State of the art gym & yoga studio, Saunas & pet wash room, Kids' playroom & party/ meeting room, Ping pong room, Theatre & wine tasting lounge, Recreation room for endless entertainment. **Prime Location:** Situated in the heart of Uptown Core everything you need is just steps away Walmart, superstore, LCBO and more. With a bus stop right at your door step, commuting is a breeze. Don't miss this opportunity to own a luxurious condo in one of the most sought-after neighbourhoods! Schedule your viewing today. (id:55499)
Ipro Realty Ltd.
909 - 1070 Sheppard Avenue W
Toronto (York University Heights), Ontario
One Of The Largest 1+1 & Widest Living Room In The Building 780 Sq Ft. With South & Unobstructed City View Cn/Tower & Downsview Park, Plus 123 Sq Ft Balcony, Den Large Enough Can Be Used As Bedroom Or Office. Guest Washroom Located Away From Living Room & Kitchen. Laminate Flooring Throughout Plus Ceramic In Baths & Kitchen Shows Like A Model Suite Very Bright & Functional Layout. Great Location!!!!! Close to Park, Yorkdale Mall, 401 and walking distance to Sheppard west Subway. (id:55499)
International Realty Firm
#10 - 7517 Bren Road
Mississauga (Northeast), Ontario
Excellent & Prime Location with High Growth Potential, Centrally Located in Mississauga's Industrial Hub, Proximity to Brampton and Easily accessible from Major Highways & Roads, Near Pearson Int'l Airport: Convenient for logistics and travel, Zoned Employment (E2), Allows for a wide range of permitted uses, including Factory, Manufacturing & Warehousing Machine Shop, Kitchen Cabinet & Door Manufacturing, Building Supplies, Welding Training School, Courier & Messenger Service, Office, Kennel, Veterinary Clinic, Service Shop, Printing, Religious Place, Dry Cleaning/Laundry Plant, Software development/processing, Call Centre, Car & Truck Repair and Body shop, Car Wash/detailing, Motor Vehicle Sales & Leasing, College & School, Woodworking, Self Storage, Communication & Data Centre, Appliance Store, Electronics Store, Restaurant, and many more uses. Close to All Amenities and Easily Accessible from all Major Roads & Highways 401/427/410/407, ensuring seamless connectivity & convenience (id:55499)
RE/MAX Gold Realty Inc.
#10 - 7517 Bren Road
Mississauga (Northeast), Ontario
Excellent & Prime Location with High Growth Potential, Centrally Located in Mississauga's Industrial Hub, Proximity to Brampton and Easily accessible from Major Highways & Roads, Near Pearson Int'l Airport: Convenient for logistics and travel, Zoned Employment (E2),Allows for a wide range of permitted uses, including Factory, Manufacturing & Warehousing Machine Shop, Kitchen Cabinet & Door Manufacturing, Building Supplies, Welding Training School, Courier & Messenger Service, Office, Kennel, Veterinary Clinic, Service Shop, Printing, Religious Place, Dry Cleaning/Laundry Plant, Software development/processing, Call Centre, Car & Truck Repair and Body shop, Car Wash/detailing, Motor Vehicle Sales & Leasing, College & School, Woodworking, Self Storage, Communication & Data Centre, Appliance Store, Electronics Store, Restaurant, and many more uses. Close to All Amenities and Easily Accessible from all Major Roads & Highways 401/427/410/407, ensuring seamless connectivity & convenience (id:55499)
RE/MAX Gold Realty Inc.
405 - 541 Blackthorn Avenue
Toronto (Keelesdale-Eglinton West), Ontario
Welcome To 405 - 541 Blackthorn Ave At The Wonderful Blackthorn Manor. This Large, Open Concept, Ground Floor, 2 Bdrm, 1 Bath Unit With 1 Underground Parking Spot And Storage Locker Offers The Perfect Opportunity For First Time Buyers, End Users Or Investors. Lots Of Great Amenities Are Included (Outdoor Pool, BBQ Area, Tennis Court, Lots Of Visitor Parking +++) And The Unit Has Low Maintenance Fees That Are All Inclusive + A Bonus Internet/Cable Package. Situated In A Fantastic Area, Steps To All Major Amenities Including Eglinton LRT, Parks, Schools, Shops, Restaurants +++. This Fantastic Opportunity Won't Last. (id:55499)
RE/MAX West Realty Inc.
405 - 541 Blackthorn Avenue
Toronto (Keelesdale-Eglinton West), Ontario
Welcome To 405 - 541 Blackthorn Ave At The Wonderful Blackthorn Manor. This Large, Open Concept, Ground Floor, 2 Bdrm, 1 Bath Unit With 1 Underground Parking Spot And Storage Locker Offers The Perfect Opportunity To AAA Tenants Looking For A Great Place To Lease. Lots Of Great Amenities Are Included (Outdoor Pool, BBQ Area, Tennis Court, Lots Of Visitor Parking +++) And The Building Is Situated In A Fantastic Area, Steps To All Major Amenities Including Eglinton LRT, Parks, Schools, Shops, Restaurants +++. *Use Of Underground Parking Spot. (id:55499)
RE/MAX West Realty Inc.
2145 Blessington Street
Burlington, Ontario
The perfect combination of the tranquility and privacy that rural life provides with immediate access to urban conveniences. This picturesque 2.26 acre rolling wooded lot features a creek running across the 401 foot rear lot line, sides onto conservation land and is ideally located at the bottom of a private court. This 2 storey 3+1 bedroom, 3+1 bathroom home with walkout basement was built to far exceed construction standards by having concrete floors separating the lower and upper levels, exposed brick interior walls and architecturally please U-shaped stairs to access the upper and lower levels. Enjoy a plethora of natural light and beautiful uninhibited views from multiple double sliding doors (that access the upper level deck) that span across the rear of the home. Feel the comfort of cork floors in the entry foyer that continue into the eat in kitchen complete with commercial sized fridge/freezer and immediate access to the side deck/yard. Continue into the intimate dining room, large family room with wood burning fireplace, 2 piece powder room and rarely offered main floor bedroom with 4 piece ensuite and walk in closet. Walk upstairs to an oversized main bedroom with custom coffered ceilings (with potential to split into two separate bedrooms), second bedroom, the large upper foyer area is the perfect space for an office and 5 piece bathroom. The above ground lower level offers a second family room with wood burning fireplace and walkout access, large tiled "kitchen" area with dry bar and walk out access, 4th bedroom with walk in closet, 3 piece bathroom, workshop and laundry room. Enjoy summer days and nights in the resort like backyard complete with solar heated inground pool, oversized storage/cabana shed with rear "garage" sized door access and huge fenced in side lot area for dogs. Do not miss the opportunity this unique home and special property presents that will allow you to truly experience life to its fullest. (id:55499)
Royal LePage Real Estate Services Ltd.
1101 - 3939 Duke Of York Boulevard
Mississauga (City Centre), Ontario
Gorgeous 1 Bedroom + Den Condo In Tridel Built City Gate 1 Condos Near Square 1. Location, Location Unobstructed View. Watch All Your Sports & Shows From Your Balcony Or Living Room, Over Looking Celebration Square, Spacious Prime Bedroom With 4 Pc Ensuite & Double Closet. Modern Kitchen, Ensuite Laundry, Laminate Floor Throughout. Building Features #24Hr Security, Gym, Sauna, Indoor Pool, Part Room Steps To Square One Mall, Bus Service At Door Steps.Across From Square One - Gas, Hydro, Water Included! High Floor With Glorious Unobstructed Views - Enjoy The Events And Fireworks Overlooking Celebration Square ! Large 1 Bedroom With "Big" Den Great Space For Overnight Guests.2 Washrooms, Ideal Location Walk To Sq One, City Hall, Theatres & So Much More! Enjoy All The Facilities! Upscale Building With Excellent 24 Hour Concierge & Security. Bright Suite With 9' Ceilings & Lots Of Natural Light. Everything Within Walking Distance! (id:55499)
Bay Street Group Inc.
6828 Gracefield Drive
Mississauga (Lisgar), Ontario
Immaculate 4-bedroom home filled with upgrades, perfectly situated on a quiet street in a highly sought after neighbourhood just minutes from Walmart, top-rated schools, Meadowvale GO Station, bus stops, Hwy 407 / Hwy 401 and the prestigious Plum Tree Park French Immersion Public School. This stunning Freshly Painted home boasts a bright, spacious kitchen with quartz countertops, hardwood flooring on the main level, elegant oak staircase with a color changing chandelier, cozy family room with a gas fireplace, convenient main floor laundry, and a newly renovated powder room. The finished basement with a separate entrance offers 2 additional bedrooms and a full washroom. Pot lights enhance both the exterior and main level, adding a warm, modern touch throughout. Well constructed concrete walkway and perimeter path providing easy access around the home. Equipped with certified smoke alarms on every floor and in each room for enhanced safety. Sprinkler system In the Garden, A large deck perfect for outdoor enjoyment. All existing light fixtures, curtains, and blinds are included. Stainless steel appliances(Main level): Fridge (2022), Stove (2023), Dishwasher (2022), and Range hood (2023). Washer and dryer (2024). Basement features a sump pump and backwater valve for added peace of mind. Major mechanical upgrades include a new furnace (2024), AC/heat system (2023) and a tankless water heater (2023). Basement includes Stove, fridge, Washer & Dryer. Attic insulation upgraded in 2023, along with window winter-proofing for enhanced energy efficiency. Buyers to verify all measurements. (id:55499)
RE/MAX Gold Realty Inc.

