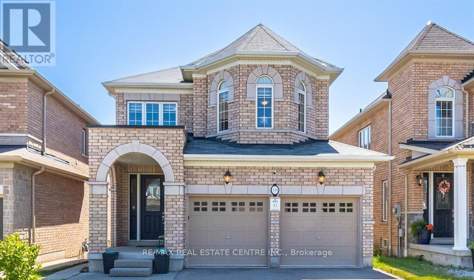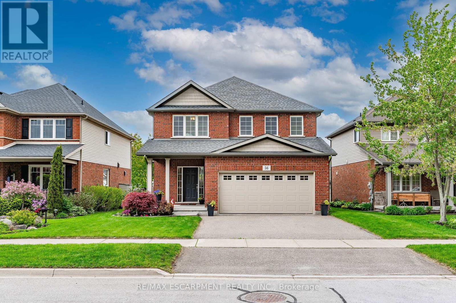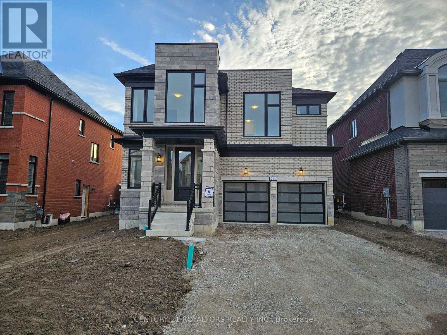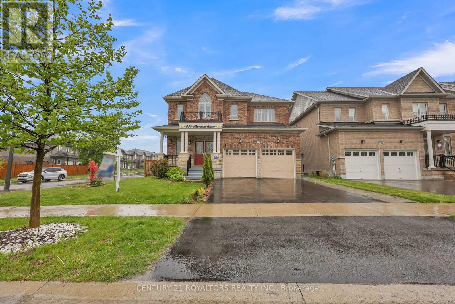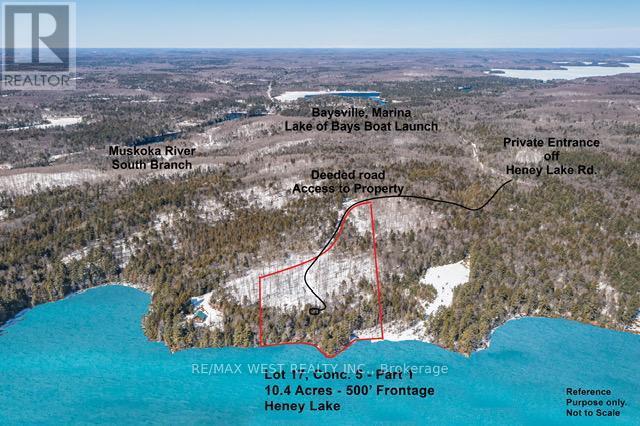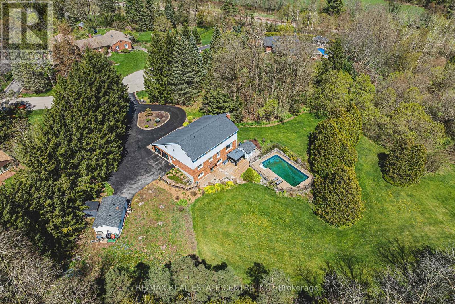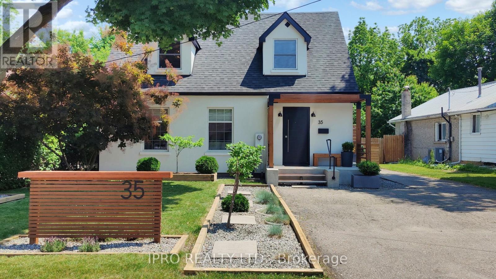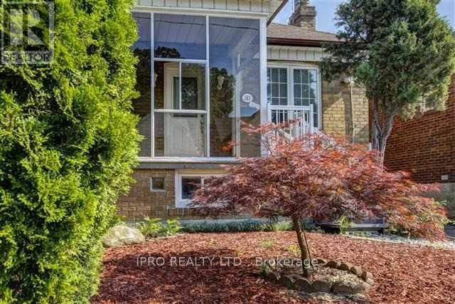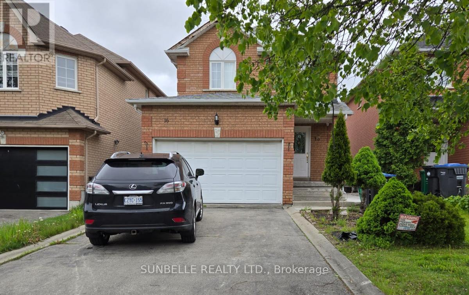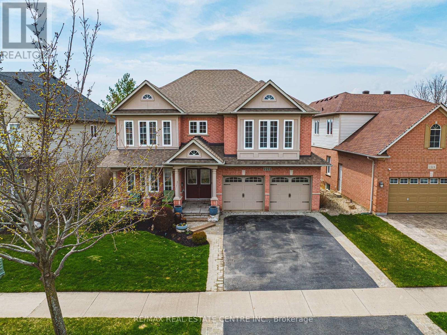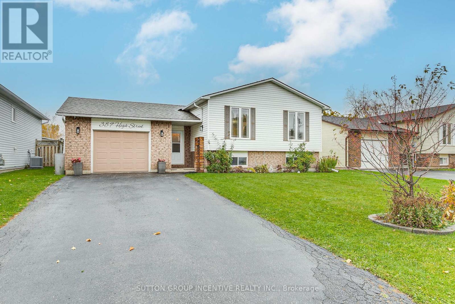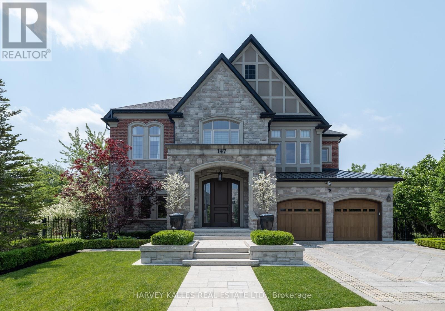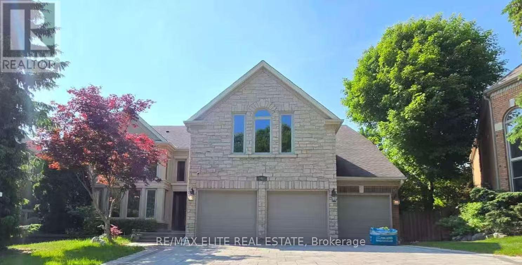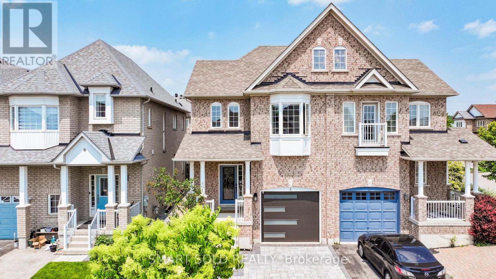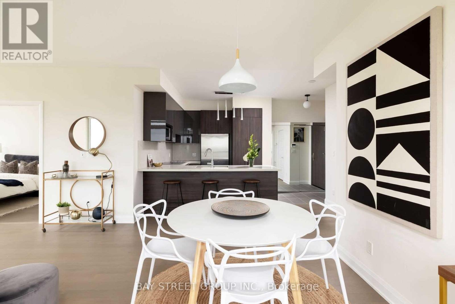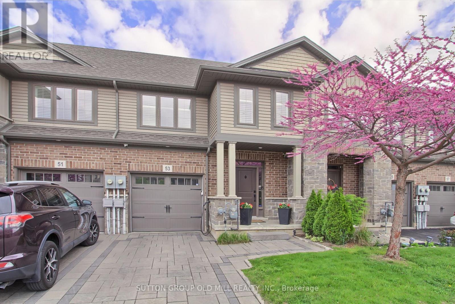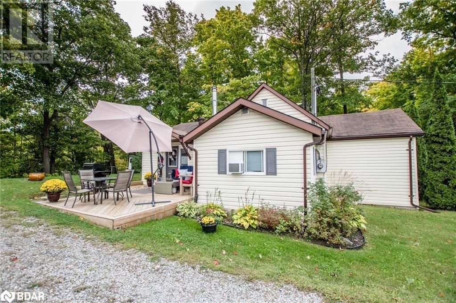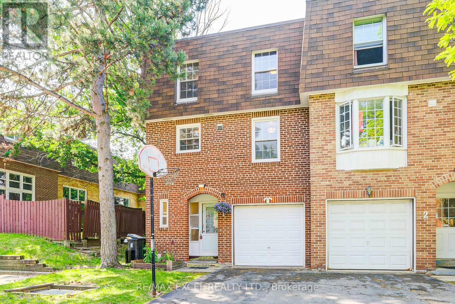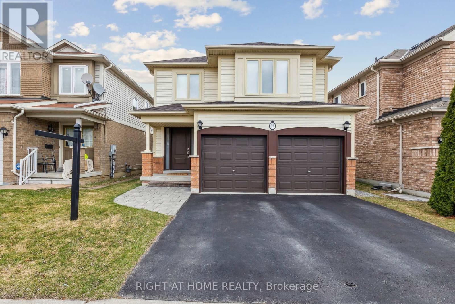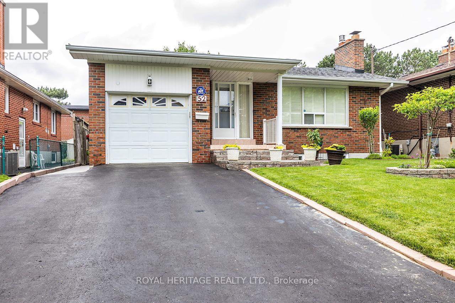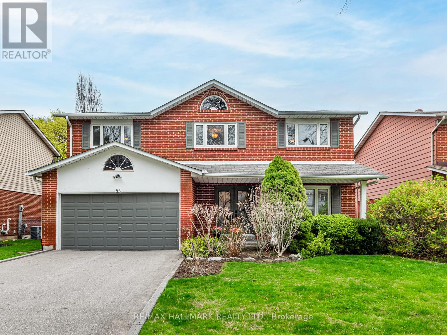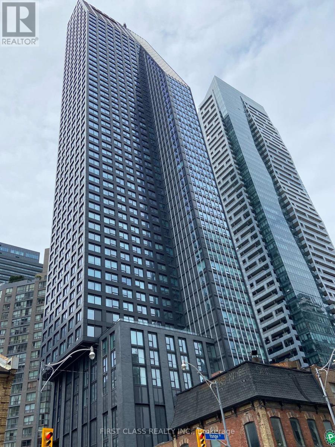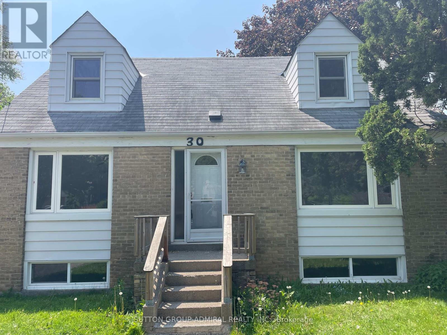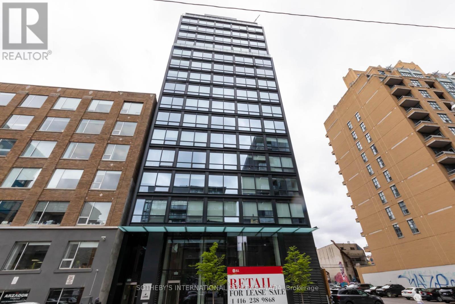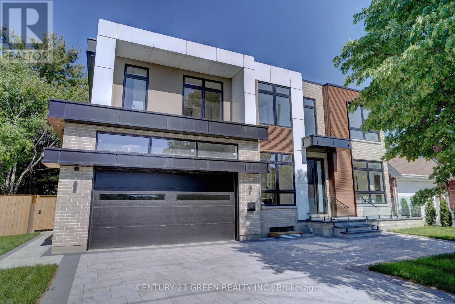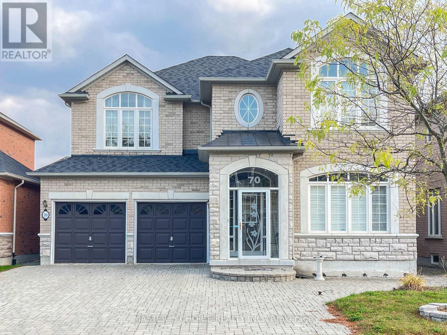925 Bamford Terrace
Peterborough North (North), Ontario
Welcome to 925 Bamford Terrace. Brand New Detached House in a High Demand Area in Peterborough. Open Concept Living Room with Fireplace Overlooks Modern Kitchen With Ample Cabinetry, S/S Appliances (Fridge, Stove, Dishwasher), Center Island with Quartz Counter Tops, Backsplash And Breakfast Area. Gleaming Hardwood Floors on the main Level. Multiple Huge Windows Make Very Bright Layout. Spacious Closets In Bedrooms. Wont Last!! (id:55499)
Ipro Realty Ltd.
48 Campbell Beach Road
Kawartha Lakes (Carden), Ontario
COUNTRY LIVING WITH LAKESIDE CHARM! DISCOVER YOUR DREAM HOME ACROSS FROM THE SERENE SOUTHERN EDGE OF LAKE DALRYMPLE. THIS EXQUISITE RAISED BUNGALOW OFFERS NEARLY 3,000 SQ FT OF BEAUTIFULLY FINISHED LIVING SPACE, PERFECTLY BLENDING LUXURY AND TRANQUILITY ON 2.31 ACRES OF COUNTRY PARADISE. PROPERTY HIGHLIGHTS INCLUDE: SPACIOUS INTERIOR DESIGN FEATURING 3BEDROOMS, AN OFFICE, AND 1.5 BATHROOMS, DESIGNED FOR COMFORT AND STYLE. PRIME LOCATION WHERE YOU CAN ENJOY THE BEAUTY AND RECREATION OF LAKE DALRYMPLE JUST STEPS FROM YOUR DOOR. AMPLE PARKING AND AN ATTACHED DOUBLE CAR GARAGE WITH AFULLY PAVED DRIVEWAY FOR CONVENIENCE.THE VERSATILE DETACHED, FULLY FINISHED 30X36 SHOP IS IDEAL FOR PROJECTS, STORAGE OR ENTERTAINING. RELIABLE POWER FROM A GENERLINK HOOKUP OPTION IS EXACTLY WHAT YOU NEED FOR RELIABILITY. OUTDOOR ENTERTAINMENT WHERE YOU CAN RELAX IN THE STAMPED CONCRETE AREA WITH A HOT TUB, ABOVE-GROUND POOL, AND DRY BARS.EXQUISITE LANDSCAPING WHERE YOU CAN DELIGHT IN THE METICULOUSLY MAINTAINED GROUNDS WITH ARMOUR STONE AND VIBRANT GARDENS. THIS PROPERTY IS A RARE GEM OFFERING BOTH LUXURIOUS LIVING AND A PEACEFUL COUNTRY SETTING ACROSS FROM THE WATER. (id:55499)
Real Broker Ontario Ltd.
Bsmt - 110 Chaumont Drive
Hamilton (Stoney Creek Mountain), Ontario
Welcome to this spacious 1 Bedroom,1 Washroom Professionally Finished Basement Apartment in a Detached, Family Home of Stoney Creek. Open concept living area with decent side bedroom, office nook and lots of storage. Separate laundry in the unit for added convenience. Family driendly neighbourhood with proximity to amenities including park, school, shopping centre, bus routes and more. Tenants to pay 30% of all utilities including Hot Water Tank Rental . Includes 1 parking in the driveway. (id:55499)
RE/MAX Real Estate Centre Inc.
621 Mcgill Lane
Woodstock (Woodstock - North), Ontario
Here's Your Chance To Own A Beautifully Maintained 2-Storey, 4-Bedroom, 4-Bathroom Home Offering Over 3,170 Square Feet Of Spacious, Well-Designed Living. Situated On A Large Lot In A Quiet Cul-De-Sac, This 7-Year-Old Property Is Perfect For Families, Featuring A Plenty Of Outdoor Space For Kids And Pets To Enjoy. The Main Floor Welcomes You With A Versatile Layout That Includes A Den, Office, Laundry Room, Formal Dining Area, And An Open-Concept Living Room With A Cozy Gas Fireplace. The Kitchen Is A Chefs Dream, Complete With A Large Island, Abundant Cabinetry, A Walk-In Pantry, And Direct Access To The Backyard Through Patio Doors. Step Outside To Your Private Oasis, Where Youll Find A Fully Fenced Yard, Concrete Walkways, A Deck Leads To Ravine Lot For Entertaining Or Relaxing. Upstairs, Youll Find Four Generous Bedrooms Designed With Comfort In Mind. Two Bedrooms Are Connected By A Stylish Jack And Jill Bathroom, One Features Its Own 4-Piece Ensuite, And The Expansive Primary Suite Includes A Walk-In Closet And A Luxurious 5-Piece Ensuite With Double Sinks, A Soaker Tub, And A Glass-Enclosed Shower. One Of The Bedrooms Even Hides A Charming Finished Room, Perfect As A Gaming Space Or Imaginative Playroom. The Lower Level Features Large Upgraded Windows And Is Ready To Be Finished To Suit Your Needs, Offering Additional Space And Flexibility. This Home Also Boasts A Beautifully Landscaped Front And Backyard, A Covered Front Porch, A Two-Car Garage, And A Prime Location Just Steps From A Park And Conservation Area. With Comfort, Style, And Space In Abundance, This Stunning Home Truly Has It All. (id:55499)
Century 21 Royaltors Realty Inc.
56 Hillsdale Road
Welland (Coyle Creek), Ontario
Welcome to 56 Hillsdale Rd a beautifully upgraded detached home in a sought-after Welland neighbourhood. This stunning property boasts a 2-car extended garage (24' deep) and exceptional custom touches throughout. Step inside to the 9' main floor ceilings, elegant oak staircase and railings, upgraded trim, and hardwood floors in the kitchen and upper hallway. The chefs kitchen features quartz countertops, cabinetry with elegant crown moulding, and opens to an oversized living room with a cozy gas fireplace and pot lights. Each of the 5 bedrooms includes a ceiling fan for optimal comfort, while the primary suite offers a luxurious 5pc ensuite with a double vanity. Enjoy practical upgrades like sound-insulated walls and solid-core doors in the laundry room and primary bedroom, a 3 laundry room bump-out, and an insulated garage with windows and finished ceiling. Additional highlights include a large backyard deck and fully fenced yard, spacious unfinished basement with rough-in for washroom, and oversized basement windows for added natural light, just waiting for your final touches. The extended brick façade to the second floor adds striking curb appeal. This move-in ready home blends quality finishes with thoughtful design a must-see! (id:55499)
RE/MAX Escarpment Realty Inc.
221 Harwood Avenue
Woodstock (Woodstock - North), Ontario
Welcome To This Exceptional Residence, Expertly Built By Kingsmen Builders And Located In The Prestigious Havelock Corners Community Of Woodstock. Offering Over 2,910 Square Feet Of Thoughtfully Designed Living Space, This Home Seamlessly Combines Elegance, Comfort, And High-End Upgrades. Step Inside To Discover Rich Hardwood Flooring Throughout The Main Level And Staircase, Setting A Refined Tone From The Moment You Enter. The Gourmet Kitchen Is A Standout FeatureDesigned For Both Functionality And StyleWith Quartz Countertops, Upgraded Appliances, And Plenty Of Space For Cooking And Entertaining. Soaring 9-Foot Ceilings On Both Levels Create A Bright, Open Atmosphere, While The Smart, Spacious Layout Ensures Everyday Comfort. Each Generously Sized Bedroom Includes Its Own Private Ensuite, Complete With Upgraded Glass-Enclosed Showers For A Spa-Like Experience. Throughout The Home, 8-Foot Doors Contribute To A Grand And Luxurious Feel. The Expansive Backyard Offers The Perfect Setting For Outdoor EnjoymentIdeal For Family Gatherings, Kids Playtime, Or A Lush Garden Retreat. Meanwhile, The Large Unfinished Basement Provides Endless Possibilities For Customization, Whether You Envision A Home Theater, Fitness Studio, Or Extra Living Space. Dont Miss Your Opportunity To Own This Beautifully Upgraded Home In One Of Woodstocks Most Sought-After NeighborhoodsWhere Modern Design Meets Timeless Comfort. (id:55499)
Century 21 Royaltors Realty Inc.
471 Thompson Street
Woodstock (Woodstock - North), Ontario
Welcome To This Beautifully Upgraded 2,460 SqFt. Detached Two-Storey Home, Built In 2019 And Perfectly Situated On A Premium Corner Lot In The Heart Of Woodstock. Step Through Elegant Double Doors Into A Spacious Foyer With Soaring 9 Ft Ceilings. The Main Floor Boasts Upgraded Flooring, Modern Lighting And A Chef-Inspired Kitchen Featuring Stainless Steel Appliances, Designer Backsplash, Upgraded Range Hood, And Premium Fixtures. The Upper Level Offers 4 Generously Sized Bedrooms And 2 Full 3-Piece Bathrooms, A Kitchen, And A Separate Side Entrance- Ideal For Extended Family, Guests, Or Potential Rental Income. Enjoy Outdoor Living With A Large Backyard Deck-Perfect For Entertaining Or Relaxing With Loved Ones. This Move-In-Ready Home Offers SPace, Style, And Income Potential In A Desirable Family-Friendly Neighbourhood. Experience All The Benefits Of A Near-New Home WIthout The Wait- Move In Today!! (id:55499)
Century 21 Royaltors Realty Inc.
1180 Heney Lake Road
Lake Of Bays (Mclean), Ontario
10.4-acre vacant waterfront lot on beautiful PEACEFUL Heney Lake. This picturesque property has approx 555 feet of pristine shoreline with southern exposure. A completed driveway has already been installed and welcomes you to this waterfront oasis where you will enjoy the utmost privacy, surrounded by towering trees and a waterfront view anyone would love this location is ready for your next adventure or building spot. Cottage retreat or year round living no matter what you desire this spot has something for everyone Heney Lake is non-motorized, so you can enjoy the serenity of quiet waters ideal for kayaking, paddle boarding, fishing, or simply unwinding by the shore. Conveniently located just a short drive away from the town of Baysville, and an easy commute to either Bracebridge or Huntsville, this property offers the perfect balance of seclusion and accessibility. Whether you envision building your off grid paradise or crafting a cottage retreat, this opportunity is unmatched for those seeking to embrace the beauty of lakeside living amidst nature. The property is currently under forest management (optional) (id:55499)
RE/MAX West Realty Inc.
36 Secinaro Avenue
Hamilton (Meadowlands), Ontario
Welcome to this beautifully updated two-story home nestled in a quiet family-friendly Ancaster neighbourhood. With standout curb appeal, professional landscaping, and a charming covered front porch, this home makes a lasting impression. Step inside to a bright, open-concept layout featuring 9-foot ceilings, hardwood floors, and California shutters throughout most windows. The main floor includes a separate formal dining room, a versatile mudroom currently used as a pantry/storage space, and a stylish white kitchen complete with quartz countertops glass tile backsplash, breakfast bar and a new stainless steel appliances (fridge & stove 2023). Enjoy seamless indoor-outdoor living with sliding doors leading to a large, fully fenced backyard featuring a composite deck and patio (2021), Hornbeam trees - providing you with total privacy - and a natural gas BBQ line - perfect for summer entertainment. Recent updates and standout features include:- Fresh paint on the main floor and in the primary bedroom (April 2025)- New main floor light fixtures (April 2025)- Quartz countertops, sinks, and faucets in all 3 bathrooms (2023)- Spacious second floor with 3 generous size bedrooms, including a serene primary retreat with a walk-in closet and luxurious 5-piece ensuite- Additional 4-piece bathroom and large second-floor laundry room- Professionally finished basement with oversized windows, a cozy gas fireplace in the large rec room, an additional bedroom, and ample storage - This home is ideally located just minutes from top-rated schools, beautiful parks, Meadowlands Shopping Centre, Hamilton Golf & Country Club, and offers quick access to Hwy 403 for commuters. Don't miss this opportunity to own a move-in-ready home in one of Ancaster's most desirable areas! (id:55499)
Exp Realty
87 Fire Route 57 Route
Havelock-Belmont-Methuen (Belmont-Methuen), Ontario
Enjoy the summer on beautiful Cordova Lake! Enjoy deeded access with a lake view without the high waterfront taxes! The best of both worlds! This cottage/home is fully winterized and has had many updates over the years to make it comfortable for every season. The location is great and is close to ATV and snowmobile trails in the area. Comes with a very nice spacious deck with built in seating and cushions and has all the things you need to start your summer season off right, even a barbeque! A large cast iron wood burning cook stove with oven is in the Kitchen. Great for heat and cooking pizza for your guests! The spacious workshop has an area for wood storage and as well there is a smaller shed for the yard and garden equipment. Star Link Satellite provides internet service for the property and is negotiable with the sale. It's an easy commute from the city! (id:55499)
Royal Heritage Realty Ltd. Brokerage
207 - 793 Colborne Street
Brantford, Ontario
Welcome to 207 - 793 Colborne Street in the City of Brantford! The spacious and bright 2 bedroom condo has been freshly painted and has a nice open concept layout with a separate dining area and living room. The home also has its own stackable in-suite laundry (2023), very efficient mini-split AC cooling, under-sink WATERDROP filtration system (2025), window coverings (2025) and new flooring in the bedrooms and corridor. The building is located in Echo Place near many amenities including parks, trails, shopping, public transit, restaurants, grocery stores, schools and more! The building is very accessible having an elevator and a covered garage parking spot included in the sale. The property also has a gym, party room and exclusive storage locker. Enjoy the large balcony with newer glass panel rails for your little piece of paradise; great for entertaining on those summer nights! Schedule your viewing today! BONUS: Condo fee includes Heat and Water (id:55499)
RE/MAX Twin City Realty Inc.
205 Applewood Street
Blandford-Blenheim (Plattsville), Ontario
Welcome to this stunning executive townhouse, offering 1,597 square feet of thoughtfully designed living space, located in the tranquil town of Plattsville, Ontario. This immaculate Claysam home, a previous model home is perfect for those seeking a peaceful lifestyle, with the added benefit of being just a short drive from Kitchener and Cambridge. The main floor features an open-concept layout that seamlessly connects the spacious living room and dining area, creating an inviting space for family gatherings or entertaining. The modern kitchen boasts sleek cabinetry, stainless steel appliances, and a large island, ideal for meal prep. Upstairs, you'll find three generously sized bedrooms, including a master suite with a private ensuite for added convenience and privacy. The home also offers an additional well-appointed bathroom and a half-bath on the main level for guests. For those who value storage and security, the double-car garage provides ample space for parking and additional storage. The private backyard offers a serene retreat, perfect for relaxing or hosting outdoor gatherings. Nestled in the peaceful community of Plattsville, this home offers a rare combination of suburban tranquility and proximity to essential amenities. Whether you are looking to downsize, invest, or start a new chapter in your life, this executive townhouse is an exceptional opportunity you wont want to miss. (id:55499)
Peak Realty Ltd.
6 Iris Court
Hamilton (Carlisle), Ontario
Stunning Custom Home On Private Approx. 2 Acre Lot On A Quiet Court In Highly Desirable Carlisle. Fantastic Curb Appreal !! Enjoy Wildlife and Tranquility Of The Large Green Space. Meticulously Cared For, This Sun-Filled 3,200 Sq.Ft, 5+2 Beds, 4 Baths Home. Fully Renovated New Basement In-Law Suite. A Circular Driveway (Can Fit 10+ Cars) & Beautiful Perennial Gardens At Entrance, 3 Garages (Oversized Attached 2 Car Garage & Detached 1 Garage). Main Floor Bedroom & Laundry With Access to the Garage. Main Floor Features Hardwood Floorings In The Formal Living, Dining & Family Rooms. Great Views in Every Room. Gorgeous Newly Renovated Whitish Open Concept Eat-In Kitchen with Island, Quartz Countertops, Backsplash, Marble Floor, SS Appliance & Lights. Updated 2nd Floor Main Bath and Main floor 3 Pcs Bath. 2nd Floor Large Master Suite and A Bonus Studio/Office. Completely New Walk-out Basement In-Law Suite with Separate Entrance Contains Kitchen, Bedroom with 3 Pcs Ensuite & Walk-in Closet, Office, Living/Dining Room, Fire place. Less Than 10 Years for All Windows, Furnace/A/C and Roof Shingle, Fenced In-Ground Pool & New equipment (Sand Filter System/Pool Liner/Pool Cover/Pump-2023), Garden Shed.. THE MOST PITCTURESQUE SETTING. Truly A Gem!! (id:55499)
RE/MAX Real Estate Centre Inc.
3129 Parsonage Crescent
Oakville (Go Glenorchy), Ontario
Welcome to 3129 Parsonage Crescent by Fernbrook, a beautifully upgraded 4-bedroom, 5-bathroom executive home in Oakville's sought-after Rural Oakville community. Situated on a quiet, family-friendly crescent, this stunning home offers approx 3300 sq ft of above-grade living space, plus a professionally finished basement with a 5th bedroom, 3-pc bathroom, rec room, and custom bar perfect for entertaining or multigenerational living. The main floor features soaring 10 smooth ceilings, rich hardwood floors & pot lights throughout. A sun-filled open-concept layout offers spacious living and dining areas, plus a cozy family room with fireplace and built-in ceiling speakers. The gourmet kitchen is the heart of the home, boasting quartz countertops, stainless steel appliances, large island with breakfast bar, and generous cabinetry for the modern chef. Upstairs, enjoy 9 ceilings and four spacious bedrooms, each with ensuite or semi-ensuite bathrooms. The luxurious primary suite offers double walk-in closets and a spa-like 5-pc ensuite. Convenience continues with an upper-level laundry room. Professionally Finished Basement from the Builder with 9 Ft ceiling, Rental Income Potential (Approx. $2500), Separate Entrance from Garage. The exterior is just as impressive, with a $100K landscaped backyard oasis featuring interlock stone, lush gardens, and plenty of space to relax or entertain. Double car garage with inside entry plus extended driveway. Located minutes from top-rated schools, parks, shopping, trails, transit, and major highways (403/407/QEW). With over $200K in upgrades, this turnkey home blends luxury, comfort, and convenience a must-see for families and professionals alike! (id:55499)
Royal LePage Realty Plus
35 Clarence Street
Brampton (Downtown Brampton), Ontario
Escape the ordinary and discover a hidden Oasis where modern design meets tranquility along the banks of Etobicoke Creek. This fully renovated 3-bedroom, 2 Full Bathrooms, 2-storey detached home blends the charm of a Cottage with the comfort of city living. Thoughtful modern enhancements, classic charm, and incredible income potential make this a rare find. Over $250K in forward-thinking upgrades have transformed this designer-inspired home inside and out, offering approx. 2,000 sq. ft. of refined living. The open-concept main floor is bathed in natural light, leading to a custom backyard oasis perfect for unwinding or entertaining. Relax on the designer terrace, rejuvenate in spa-inspired bathrooms, or watch the kids play in a custom-built treehouse. A private side entrance opens to an upgraded basement with in-law suite potential, while the spacious shed awaits its conversion into a garden suite. Features include: full gut-to-studs main floor rebuild under permit, seamlessly reimagined with a designer-led transformation and architecturally refined layout; 11 new windows, new entry doors, newer roof; new HVAC, ducts, furnace & A/C, all new interior plumbing, upgraded electrical wiring (including all pot lights) with relocated electrical meter; spray foam insulation (entire ground floor and 2nd floor bathroom), extended driveway (fits 6 cars), inground concrete pool with safety cover, new troughs and gutters with leaf guards, stucco with an additional layer of sheathing across the entire house, a custom entrance canopy, Curated landscaping with architectural hardscaping and custom concrete finishes, modern garden shed, gazebo and more. This rare opportunity wont last, schedule your showing today and experience it for yourself. (id:55499)
Ipro Realty Ltd.
615 Willmott Crescent
Milton (Cl Clarke), Ontario
Welcome to this immaculately upgraded 'Chestnut' model freehold townhouse, ideally located in the heart of Milton. This freshly painted, move in ready family home features a bright open-concept layout with pot lights and hardwood flooring throughout the living room, dining room, staircase, and all bedrooms. The main floor offers a stylish eat-in kitchen with granite countertops and brand new stainless steel appliances including a stove, dishwasher, and washer. A separate breakfast area walks out to to a fully fenced backyard perfect for relaxing or entertaining. Enjoy the convenience of direct garage access to the yard. The spacious primary bedroom includes a walk-in closet and a 4-piece ensuite, while all bedrooms offer generous space and natural light. Situated un an immaculate location, this home is just steps from bus stops, top-rated schools, parks, and everyday amenities. Whether you're a growing family or an investor, this property offers exceptional value in a light sought-after community. (id:55499)
Luxe Home Town Realty Inc.
183 Livingstone Avenue W
Toronto (Briar Hill-Belgravia), Ontario
Take advantage, we are back UNDERPRICED for this Incredible location, Convenient layout 2 Bed 1 W, plus a full basement unit with 2 Bed 2 W, 4 Minutes walt to the coming Oakwood Station (New Lrt N Line) and 10 Min Walk to the Eglinton Station (University Line) . Schools, Parks, Food Shops, Restaurants, Places Of Worship, Allen Rd & Mins To Downtown! Solid Brick Bungalow With Single Car Garage. Sunny South Facing Deck, Forced Air Gas, Central Air Condition, Many Options: Full Bungalow w/Finished Basement, In-law suite or Rent out the unit. (id:55499)
Ipro Realty Ltd.
162 Lavery Heights
Milton (Sc Scott), Ontario
Situated in the highly sought-after Scott neighbourhood, this spacious 4-bedroom, 3-bath offers 1932 square feet of stylish living space. Enjoy the bright, open layout with hardwood floors, crown moulding, and a gourmet eat-in kitchen featuring quartz counters, stainless steel appliances, abundant counter space, and a stylish backsplash, all open to a large urban oasis backyard, ideal for relaxing or entertaining. The main floor also features a laundry room with garage access. The second floor offers a generously sized four bedrooms, including a primary suite that features a walk-in closet and a 4-piece en-suite with a soaker tub, and a second full washroom. Finished basement with a recreation room and an office area.The Parks, top-rated schools, shopping and transit. Easy access to 401 and 407! This is your chance to own a spacious, well-located home in one of Milton's most desirable family neighbourhoods.New Window 2022 with a 40-year warranty. A new roof was installed in 2021, with additional insulation added below. New Front Door and New Garage Door 2025. (id:55499)
Century 21 Signature Service
307 - 1810 Walkers Line
Burlington (Palmer), Ontario
This beautifully renovated 1-bedroom plus den condo is located in a quiet, well-maintained Burlington neighbourhood. The den has been converted into a second bedroom with its own walk in closet, making it a smart and functional layout. The unit features a bright, open-concept design, updated bathroom, stainless steel appliances, quartz countertops, and fresh paint throughout, offering a truly move-in ready space. Includes one underground parking spot, a locker, and plenty of visitor parking. Close to parks, shopping, restaurants, and major highways, this condo is a standout opportunity that wont last long. (id:55499)
Century 21 Leading Edge Realty Inc.
Basement - 16 Torada Court
Brampton (Snelgrove), Ontario
Quality finished legal 1 bedroom basement apartment with private separate entrance, one parking space on driveway included, Fridge & Stove, shared separate Laundry room with Washer and Dryer. First and Last Month rent deposit, . No pets, no smoking in the apartment. 30% of utilities. (id:55499)
Sunbelle Realty Ltd.
2222 Snead Road
Burlington (Rose), Ontario
Stunning Home With Exceptional Upgrades Throughout, This 4 + 2 Beds, 4 Baths, Beautifully Landscaped Deep Lot. Over 3000 Sqft. Plus Finished Basement Offers Extra Living Space. Open Concept Design 2 Storey Home In Millcroft. Featuring Large Entrance Foyer, Main Floor 9' Ceilings, Upgraded Light Fixtures, A Completely Renovated All 4 Bathrooms, Gleaming Hardwood Floors & Spiral Staircase, Stone Front Steps and Covered Porch. Gorgeous Eat-In Kitchen With Brown Wood Cabinetry, Granite Countertops, Decorative Backsplashes, High End S/S Appliances, Breakfast Bar & Walk-out To Deck Featuring Fence, Grilling Area, An Outdoor Living Space With Fire Pit, Pergola, Beautiful Sunny Western Exposure Private Yard. Formal Living/Dining Room With Ornamental Molding, Lots Seating & A Wealth Of Natural Light, Bright Family Room With Fire Place, Large Windows, Ornate Columns. Massive Master Bedroom Boasts A Huge Walk-In Closet Complete With A Custom Closet Organizer For Effortless Storage. Fully Renovated 5-piece Master Ensuite Is A Spa-Like Oasis, Double Vanity, Freestanding Deep Soaking Bathtub, Stall Shower...Designed For Ultimate Comfort & Relaxation. Upstairs, You Will Find 3 More Large bedrooms And Beautifully Renovated 5-piece Main Bathroom. Convenient Upper Level Laundry Room With Folding Table and Lots Cabinets. Finished Basement Featuring Built In Shelves, Fire Place, Large Rec. Room, Bar Area, Beverage Cooler, 2 Extra Bedrooms, Full Bath With Shower Stall...Perfect For Teen Retreat Or For Guests, The Professionally Landscaped Front And Back Yards Enhance The Home Curb Appeal, While The Backyard Oasis Provides For Relaxation And Entertainment. Steps To Golf Course, Schools, Easy Access 427/403/QEW. Located In A Great Neighborhood, This Beautiful Family Home is Move-In-Ready - There's Nothing Left To Do But Settle In And Enjoy!! (id:55499)
RE/MAX Real Estate Centre Inc.
389 High Street
Orillia, Ontario
Looking for a great, updated family home in Orillia? Look no further, as this 3+1 bedroom, 2 full bathroom home could be just what you're looking for! This south ward home has been tastefully updated throughout, lovingly maintained by the current owners, and exudes obvious pride of ownership. With an open floor plan this 1149 sq. ft. home is located close to the highway for commuters, and to Tudhope Park and the beaches of Lake Couchiching and Lake Simcoe. Updated flooring, paint, trim, and light fixtures throughout, as well as a renovated kitchen with stainless steel appliances, and two tastefully updated bathrooms. The shingles (2018), furnace, (2025), AC unit (2011) and windows have all been updated. Nothing to do here but move in and enjoy! The lower level includes a huge 4th bedroom, a 3 piece bathroom, a stylish laundry room with newer appliances, and a family room with a free-standing gas fireplace. All of the lower level windows are above grade making it bright and welcoming. The heated garage, with convenient inside entry from the foyer, offers storage, work space, and attractive custom Race Deck flooring. Exit the foyer onto the large rear deck with a newer gazebo, and a large, level, fully fenced back yard with a new garden shed and raised garden beds for the gardening enthusiast. Book your showing today and see it for yourself! (id:55499)
Sutton Group Incentive Realty Inc.
230 Robins Point Road
Tay (Victoria Harbour), Ontario
Wow !! This Stunning Waterfront Property On Georgian Bay With Direct Access To Clean Water. Waterfront living on Georgian Bay with this extraordinary living with a waterfront view from Kitchen, living rooms and Bedroom. This Turn Key Waterfront Home/Cottage is Four Season. It Has Two Full Luxury Suites Built Into The Design. The Main Living Area Has Three Bedrooms, One Bathroom, And An Open Concept Design With All Luxuries Of The Home. The Two-Bedroom, One-Bathroom In-Law Suite Is Perfect For Your Extended Family To Have Their Own Personal Space When They Arrive. Also lots of rental potential to this amazing property. This Property Is Just 3 Minute From The Local Marina In Victoria Harbor & Schools, shopping centers are close by. Features Like : Boating, Fishing, Swimming, Canoeing, Hiking, Cycling, Hunting, Snowmobiling, ATV, Skiing And Much More. Only 10 Minutes To Midland, 25 Mins To Orillia, 40 Minutes To Barrie & 90 Mins To GTA **EXTRAS** Gas Stove, Refrigerator; Fridge, Range Hood, Window Coverings, Light Fixtures, All Furniture. This Year-Round Home Will Have A Lifestyle All Of Its Own. Close To All Amenities. (id:55499)
Royal LePage Credit Valley Real Estate
147 Cooks Mill Crescent
Vaughan (Patterson), Ontario
Incomparable! This impeccably designed custom estate backs onto the tranquil Carrville Mill Park and was built to the absolute highest standards, offering a rare blend of luxury, function, and thoughtful design. The stunning backyard oasis is an entertainers dream, featuring a resort-style pool with a hot tub and waterfall, a full cabana with bar, outdoor bathroom, and shower, a built-in BBQ, dining space, and even an outdoor pizza oven. Inside, the entire home is outfitted with a full Crestron home automation system, allowing seamless control of lighting, temperature, audio, security, and more. All tiles throughout feature in-floor heating for year-round comfortincluding the cabana, garage, and driveway. Step into a foyer that radiates sophistication and leads to an elegant home office, sun-drenched living and dining rooms, a spacious eat-in kitchen with a huge butlers pantry, and a dramatic family room with soaring ceilings. The primary suite offers a private balcony overlooking the grounds, a walk-in closet, private office, and a spa-inspired ensuite. Each additional bedroom features its own ensuite and walk-in closet. The lower level is equally impressive, with a dream wine cellar, expansive recreation space, full bar, butlers kitchen, gym, nannys suite, and more. Ideally located just minutes from scenic trails, top-rated schools, major transit routes, and all the best amenities the area has to offer. (id:55499)
Harvey Kalles Real Estate Ltd.
943 Portminster Court
Newmarket (Stonehaven-Wyndham), Ontario
Don't miss this luxurious three-garage detached house in the prestigious Stonehaven community of Newmarket. Situated on an oversized pie-shaped lot, this property is designed for both comfort and prosperity. The lot features an impressive frontage of 50.2 ft, expanding to 114.36 ft at the rear, with an exceptional depth of 174.48 ft. The ravine lot offers a beautifully wooded backyard, ensuring unparalleled privacy and a serene natural setting. Nearly 4,200 sf of above-ground + fully finished walk-out basement, the total living area exceeds 6,000 sf. The main floor features a grand open-to-above living space with soaring 17-ft ceilings, creating an atmosphere of elegance and luxury. Hardwood floor throughout. The kitchen, living room, and office have all been tastefully upgraded to reflect modern style and functionality. High-end s/s appliances, WOLF gas stove, an oversized refrigerator, and a built-in dishwasher. The fully finished walk-out basement offers over 2,000 sf of additional living and recreational space, making it perfect for entertaining, a home gym, or a personal retreat. Step outside into the expansive backyard, where a large in-ground swimming pool enhances the outdoor experience, providing endless opportunities for relaxation and fun. (id:55499)
RE/MAX Elite Real Estate
4 Almejo Avenue
Richmond Hill (Rouge Woods), Ontario
Prime Location | Top School District | Smart Home With Extensive Renovations. This Nearly 2,000 Sqft 4+1 Bedroom Semi-Detached Home Offers Exceptional Convenience And Quality Living. The Main Level Features An Open-Concept Layout, Hardwood Floor, Crown Moulded Ceilings, Pot Lights Throughout, A Modern Kitchen With Granite Countertops, And A Rare, Oversized Dining Area Featuring A Fireplace And An Extended Addition With Upgraded Sliding Glass Doors bringing In Abundant Natural Light And Offering A Second Walk-Out To The Backyard. The Upper Level Offers Four Spacious, Well-Proportioned Bedrooms And Two Full Bathrooms. The Professionally Finished Basement Includes A Large Recreation Room, Sauna, Additional Bedroom With 3-Piece Ensuite, And Ample Storage. Recent Upgrades Include Smart Home System With Voice Control For All Lights, Cameras, And The Garage Door, New Roof(2022), The Premium Brand Fangtai Range Hood, New Fridge, Interlocked Driveway(2024), And A Beautifully Landscaped Backyard With A Private Deck Retreat. Close To Schools (Redstone P.S., Richmond Green S.S. And Bayview S.S. (IB)), Shopping Centers (Costco, Walmart, Fresco, Food Basics), Richmond Green Community Centre And Park, Transit, And Hwy 404. (id:55499)
Smart Sold Realty
1708 - 15 Water Walk Drive
Markham (Unionville), Ontario
Luxury Condo - Riverside In Downtown Markham. Close To All Amenities, Public Transit, Restaurants, Banks, Wholefoods, Cineplex, And Plaza, Hwy 7/404/407. Quartz Counter Top With S/S Appliances, Laminate Floor Through-Out, Full Bathroom And Walk In Closet In Master Bedroom. Spacious Living Room And Dining Space. 24 Hrs Concierge. (Furniture Not Included) (id:55499)
Bay Street Group Inc.
28 Andrea Lane
Vaughan (East Woodbridge), Ontario
The Hidden Gem in the very desirable East Woodbridge community, Bright & Beautiful Semi Detached Backing Onto A Green Belt! this property offers you style & comfort. Tastefully renovated and decorated. Beautiful flooring. Plenty of pot lights. Beautiful living room, spacious kitchen for cooking lovers. Perfect layout with no space to waste, ONE Bedroom finished basement apartment WITH SEPARATE ENTRANCE AND ENSUIT LAUNDRY is currently rented for $1700.,Tenant is willing to stay . Lovely backyard to enjoy your summer. This location is offering malls and Shopping, restaurants, schools, hospital, church, community centers, public transportation and subway station, highways. ***Notable Upgrades & Features*** : Front yard: renovated in 2021Backyard: updated in 2024,Roof: replaced in 2021,All windows and patio door: replaced in 2021,Entry door: new in 2023,Kitchen: renovated in 2023,Hardwood floors: installed in 2024,Stairs: updated in 2024,Second-floor bathroom: renovated in 2025,Powder room on main floor: updated in 2023,Finished basement: completed in 2020,New backyard fence: installed in 2024 (id:55499)
Homelife Landmark Realty Inc.
53 Southshore Crescent
Hamilton (Stoney Creek), Ontario
Say Hello To Your Happy Place - This Home Belongs To Stoney Creek's lakefront And located along Lake Ontario offering a variety of lakeside living options. Residents can enjoy views of the lake, access to walking trails, parks, and waterfront activities. --- Enjoying Fresh Air With Your Morning Coffee Looking At The Sunrise Over Lake Ontario!!! --- The sleek kitchen features stainless steel appliances, generous storage, and a walk-out to the private deck perfect for morning or an evening unwind. A Bright And Welcoming 3-Bedroom Almost 1,900 sq feet Townhouse Overflowing With Good Vibes And Natural Light Thanks To Big, Beautiful Windows. Every Room Feels Light, Open And Full Of Life. This Home Is All About Laid-Back Comfort And Effortless Style. A private rooftop terrace off the top floor provides an ideal spot for relaxing or gathering with friends. Enjoy interior garage access, a finished lower-level area with a built-in speakers, and worry-free exterior maintenance (snow removal and landscaping included for a monthly fee). Located close to scenic lakefront trails, major highways, shopping, restaurants, and good schools. This home truly has it all!!! (id:55499)
Sutton Group Old Mill Realty Inc.
87 Fire Route 57 Route
Havelock, Ontario
Price Reduction!! Enjoy the summer on beautiful Cordova Lake! You can enjoy deeded access, with a lake view, without the high waterfront taxes! The best of both worlds! This cottage is fully winterized and has had many updates over the years to make it comfortable for every season. The location is great and is close to ATV and snowmobile trails in the area. Comes with a very nice spacious deck with built in seating and cushions and has all the things you need to start your summer season off right, even a barbeque! A large cast iron wood burning cook stove with oven is in the Kitchen. Great for heat and cooking pizza for your guests! The spacious workshop has an area for wood storage and as well there is a smaller shed for the yard and garden equipment. Star Link Satellite provides internet service for the property and is negotiable with the sale. It's an easy commute from the city so don't let this one get away. (id:55499)
Royal Heritage Realty Ltd. Brokerage
105 Bridgepointe Court
Aurora, Ontario
Fully Upgraded Mattamy Home on a Premium Ravine/Conservation Lot in a Quiet Court Location!This stunning, quality-built home offers a rare opportunity to own a beautifully upgraded residence with a south-facing, fenced backyard that provides both privacy and breathtaking green views. Enjoy the seamless open-concept layout designed for modern living, featuring 10 ceilings on the main floor and 9 ceilings on the second floor and the basement. 3739 square feet above ground + basement, over 5000 sf living space! Over $300,000 upgrades with luxury finishes! Pot lights and hardwood floor throughout, quartz countertops, sleek glass-enclosed showers and high-end ceramic floor in kitchen & bathrooms. Professional design of the walk-out basement. This beautiful home is located on a peaceful cul-de-sac, near Highway 404 and the GO station, with parks, shoppings and many other amenities just steps away. (id:55499)
RE/MAX Elite Real Estate
110 Agnes Street
Oshawa (O'neill), Ontario
Welcome to 110 Agnes Street, a perfect starter home for a family.This home features 3 bedroom, 2 den with potential of turning one den into a full bedroom.It has 1 full bath on 1st floor and a powder room on the main floor.The house features a full front and back yard with deck- safe for kids to play around. The backyard has a mini vegetable garden paired with herbs and roses throughout.Recent upgrades include-:Basement water proofing with weeping system installedRestoration of foundationNew furnace and Heat pump- ownedNew tankless water heater-ownedWater softener and filtration system-owned New additions to the house. Fenced front and back yard.Main floor laundry (optional, ready to plug in) (id:55499)
Housesigma Inc.
152 Woodfern Drive
Toronto (Ionview), Ontario
A touch of country in the city, this prime Ionview property has a gorgeous backyard, backing onto Eglinton Ravine Park. It truly has a peaceful cottage vibe, with no neighbours behind. This home is turn-key with recent upgrades, including new flooring in the living/dining room and 3 bedrooms. THE kitchen and bath have recent restorations and it's a 12 minute walk to the Kennedy subway station/GO and the future LRT. The public school bus (General Brock PS) stops right out front. You won't want to miss this beauty! (id:55499)
RE/MAX Hallmark Realty Ltd.
1 - 20 Crockamhill Drive
Toronto (Agincourt North), Ontario
Welcome To This Spacious And Well-Maintained Corner Unit Condo Townhouse In The Quiet, Family-Friendly Agincourt North Neighbourhood, Conveniently Located Beside Six Visitor Parking Spots And Away From The Main Road. Featuring 3 Bedrooms And 3 Bathrooms, 1 Garage And 1 Driveway Parking, A Sun-Filled Floor-To-Ceiling Family Room With Walk-Out To A Private Backyard, A Bright Second-Floor Living Room Overlooking The Family Room, A Kitchen With Stainless Steel Appliances, A Primary Bedroom With Walk-In Closet And 2-Piece Ensuite, A Large Lower-Level Recreation Room That Can Be Converted Into A Fourth Bedroom, Freshly Painted Interiors, And Recent Upgrades Including Furnace, AC, And Hot Water Heater (All 2020), Within Walking Distance To TTC, Top-Rated Schools, And Just Minutes From Agincourt GO Station, Highway 401, And Scarborough Town Centre. (id:55499)
RE/MAX Excel Realty Ltd.
Century 21 The One Realty
92 Longueuil Place
Whitby (Pringle Creek), Ontario
Welcome to the breathtaking 4 bedroom 3 bathroom, with almost 2000 SQ/FT home in the coveted neighbourhood of Pringle Creek . This top to bottom renovated contemporary home has nice feeling of sophistication and beautiful harmonized finishing and features throughout. Main floor with open floor plan, has hardwood floor throughout and a fabulous designer gourmet kitchen with elegant quartz countertop, pot lights and a custom side buffet. Large 8 seat dining room that is combined with living room that has a custom enlarged side window. Upstairs has quality laminate floor throughout, both baths have been renovated in 2024 and 2025 with designer tiles, quartz countertops and new hardware. Large primary bedroom with large walk-in closet and a 5 PC Spa like bath with double sinks. Good size second, 3rd and 4th bedrooms with double closets. Spacious finished lower level is where you can relax and there is study section with custom made chalk wall. Basement had bedroom ready to be drywalled. The garden has a beautiful deck with privacy panel and has brand new decking and joists to gather and entertain. Roof done in 2020, furnace has humidifier and air purifier and installed in Sept. 2019. A/C also installed in 2019. All the main floor windows have been changed in 2022 and second floor windows done in 2015. Kitchen fridge is 2 year new, New washer and dryer. Roof, and furnace have transferrable warranties. New appliances have extended warranties that can be transferred to new owner too. Backyard garden has new sodding. Home is minutes away to great schools and shopping amenities. This home is renovated with taste and is an opportunity for you to move in this safe, family orientated community. (id:55499)
Right At Home Realty
52 Moraine Hill Drive E
Toronto (Tam O'shanter-Sullivan), Ontario
Welcome to this beautifully maintained 3-bedroom bungalow, ideally located in a sought-after neighborhood near Warden & 401. This inviting home sits on a fully fenced yard making it safe for kids and pets, offering privacy, security, and ample outdoor space perfect for entertaining with an outdoor kitchen with hot/cold water, lot with beautiful gardens and a pear tree and a cherry tree you can grow your own fruit, Inside, you'll find a warm and functional layout featuring a spacious living and dining area, and a bright, modern kitchen equipped for everyday living. The finished basement includes a second full kitchen, ideal for extended family, or a rental opportunity, plenty of room to add a 4th bedroom with its own side entrance. Built-in cabinetry for added storage. Access to shopping, transit, schools, and major highwaysThis stunning property combines comfort, functionality, and a prime location making it a perfect place to call home or invest in. Don't miss out! (id:55499)
Royal Heritage Realty Ltd.
3202 - 21 Balmuto Street
Toronto (Bay Street Corridor), Ontario
Luxury Living in the Heart of Yorkville 21 Balmuto St, Suite 3202. Over 1,200 sqf in total Welcome to Crystal Blu, a Premier Residence in Toronto's Most Prestigious Neighborhood. This Stunning Corner Suite Offers an Expansive 2-bedroom, 3 bathroom Split-bedroom Layout with Breathtaking SouthEast Views of the City Skyline and CN Tower. Perched High on the 32nd Floor with Only Two Other Units on the Level, This Residence Ensures Exceptional Privacy and Quiet. Featuring Soaring 10-foot Ceilings and Floor-to-Ceiling Windows, the Space is Bathed in Natural Light, Creating a Bright, Airy, and House-like Ambiance. Completely Renovated in 2025! Enjoy Elegant Upgrades Throughout, Including Brand-new Hardwood Flooring, Fresh Paint, New High -end Design Kitchen With Quartz Countertops, Stylish Backsplash, Modern Sink and Faucet, and Top-of-the Line Integrated Appliances. The Open-Concept Layout Includes a Spacious Living and Dining area, Perfect for Entertaining, and a Private Balcony Ideal for Enjoying the Panoramic Cityscape. The Primary Bedroom Boasts Ample Walk-In Closet Space and an Updated Ensuite with All New Fixtures, Toilet and Glass Shower , While the Second Bedroom Offers Flexibility for Guests or a Home Office. Nestled on Quiet Balmuto Street - Steps From Bay & Bloor, Yorkville, U of T, and Two Subway Lines This is Urban Luxury at it's Finest. (id:55499)
Royal LePage Your Community Realty
85 Ames Circle
Toronto (Banbury-Don Mills), Ontario
Available for the 1st time in over 40 years! This exceptional property backs onto the picturesque greenery of Ames Park - these lots are rarely available. This home is beautifully maintained and situated on a quiet, and premium street in the prestigious Banbury/York Mills neighbourhood. A walk-out basement provides easy access to resort-style living in your backyard, featuring a well maintained landscaped garden and swimming pool. The interior is has a functional layout with spacious principal rooms, open-concept kitchen and family room with access to an oversized balcony overlooking the pool and park. The upper level features a generously sized primary bedroom with an ensuite bathroom and walk-in closet, along with three additional spacious bedrooms. The walkout basement enhances the versatility of this home, seamlessly connecting indoor and outdoor living spaces. Boasting a large recreation area, wet bar with pantry, and a cozy gas fireplace, this is an ideal space for relaxing, entertaining, and spending quality time with friends and family. Located within walking distance to the coveted Denlow PS, Windfields MS, and York Mills Collegiate school catchments and offering convenient access to transit, parks, and amenities. This home combines comfort, location, and lifestyle. Don't miss your chance to own this rare gem. (id:55499)
RE/MAX Hallmark Realty Ltd.
352 Byng Avenue
Toronto (Willowdale East), Ontario
Truly Spectacular Willowdale Home On Premium Land "50Ft x 146Ft". Unparalleled Quality Finishes Throughout 6000+Sqf Of Luxurious Living Space (4253 Sq feet 14' Ceiling Foyer Entrance With 10' Main Floor & 4 Bedrooms Ensuites In 2nd Floors + Walk Out Heated Basement With 12.92 Ft Ceiling). Red Oak With 14' Main Floor Library Office. Every Detail Is Crafted with Premium Materials and State-of-the-Art Features. Abundant Natural Sun lighting. Extensive Wall Panelling & Custom Cabinetry, Ceiling Detailing, Huge Kitchen Island, High End Appliances, Entertaining & Functional Kitchen Catering to the Most Exquisite Taste & Water Purifier. Gorgeous Iron Staircase Railing, Home Automation, Quality Cabinets & Vanities, Custom Made Skylight Lens, 7 Pc Master Steam Bath & His/Her Wl Closet, 5 Fireplaces, Cameras, Wet Bar & Wine Room, Sound System & Dog Wash. Nanny Room and A Second Laundry Room In Basement. B/I Subzero Fridge/Freezer, 48" Wolf Range, Wolf Steam Microwave. Oven, Wolf Wall Oven, Wine Fridge, B/I Dishwasher, Pot Filler, 2 Sets Washer & Dryer ,TV, 2 Ipads, Basement Fridge, Central Vacuum Cvac & All Elfs. Landscaping & Auto Sprinkling System. AquaMaster Water Softener System. Newly Installed Interlocking Backyard for outdoor entertaining. Backyard Walk Out Deck, Gazebo & Fire Pit. Top-Ranking School: Earl Haig SS. Conveniently Located near School/Park/Finch Subway Station-Meticulously Cared and Maintained Hm By Owner. (id:55499)
Real One Realty Inc.
137 Marlborough Place
Toronto (Annex), Ontario
Nestled on one of Toronto's most coveted streets, 137 Marlborough Place is a beautifully renovated 3-bedroom, 2-bathroom home that perfectly blends classic charm with modern sophistication. Renovated in 2017, this thoughtfully updated residence was designed to have a seamless layout, ideal for both comfortable family living and elegant entertaining. Step inside to discover bright, open concept living spaces, wide-plank engineered hardwood floors, clean lines, and an abundance of natural light. Custom built-ins provide both function and elegance. A custom built-in media wall anchors the living space, featuring sleek dark cabinetry with warm wood accents, integrated shelving for books and décor. A sleek open-riser staircase with glass railing adds architectural interest and enhances the airy, contemporary feel throughout.The beautifully renovated kitchen combines modern and practical design. Elegant granite surfaces flow from the countertops up the backsplash and across a striking island with waterfall edge. Full-height cabinetry and concealed storage (including a hidden appliance garage) keep the space clutter-free. Sliding doors open to a spacious deck and dining area.Outside, enjoy a private, lush backyard space. The lower garden was professionally designed for beauty and ease of maintenance, with a path leading the carport off the laneway with one parking space. Upstairs, three sunlit bedrooms and two modern bathrooms provide space for the whole family. The primary bedroom is a serene retreat, featuring green treetop views and ample natural light. Custom his and her built-in closets offer ample with a contemporary aesthetic. A skylight above the stairwell further enhances the sense of openness. The location can't be beat nestled between Avenue Rd. and Yonge St., in the middle of Summerhill with shops, restaurants, cafes, iconic LCBO and the TTC all at your doorstep. Cottingham Junior School catchment, with many private schools close by. (id:55499)
RE/MAX Prime Properties - Unique Group
4609 - 8 Wellesley Street W
Toronto (Bay Street Corridor), Ontario
Welcome to your Brand New, Never Lived in Luxury Condo Apartment! Ideal for families, students, and working professionals. A bright 2-bedroom 1-den, 2-bathroom Suite with a spacious living room with floor-to-ceiling windows and an unobstructed South & East view. Main Bedroom with closet and 4-piece ensuite. Modern open concept kitchen with built-in appliances with soft-close cabinets. A combination of comfort, practicality and unparalleled convenience with direct access to the subway and TTC right outside your door that makes your commute effortless. Located just minutes from the Financial District, University of Toronto, Toronto Metropolitan University, and various top-rated schools, at the heart of the city's most sought-after destinations. Within walking distance of premier shopping locations such as the Eaton Centre, the Yorkville, cultural landmarks like the Royal Ontario Museum and an array of cafes, international dining spots, boutique retailers, and dynamic entertainment venues. The building offers an impressive array of amenities, including a 24-hour concierge, a fully equipped 24/7 fitness centre with cross-training, yoga studio, cardio and weight areas, and a sports simulator for virtual golf and other activities. Residents can also enjoy three executive guest suites, a stylish party room with a kitchenette, and a shared co-working space with private meeting and study rooms. Outdoor spaces include a rooftop BBQ area, an outdoor oasis, and a lounge/games area with dining options. Additional features include high-speed internet service in the unit, automated parcel storage, and more! (id:55499)
First Class Realty Inc.
30 Vonda (Main Floor) Avenue
Toronto (Willowdale East), Ontario
Spacious Home in a Quiet, Family-Friendly Neighbourhood!This beautifully updated and freshly painted home offers 6 bedrooms, 3 full bathrooms, and 1+1 kitchens, spread across a functional layout ideal for large or multi-generational families. Enjoy generous living space, a bright wide main floor, and plenty of privacy with separate areas throughout the home.Features: Freshly painted throughout. Renovated bathrooms. Wide and brigth living and dining are a Ideal setup for extended families or shared living. Private backyard and driveway parking, Located near parks, schools, and public transit, this home offers space, comfort, and convenience in a welcoming community.Lease the entire house for a competitive price perfect for families or professionals looking for extra space!$2600 is the asking rent for the main floor (2+1Bed,1Bath,1Kitchen) (id:55499)
Sutton Group-Admiral Realty Inc.
1405 - 458 Richmond Street W
Toronto (Waterfront Communities), Ontario
3-Yr New Condo At The Woodsworth! Spacious And Professionally-Cleaned, Open-Concept Junior One Bedroom 406 Sqft With 9Ft Exposed Concrete Ceiling, Gas Cooktop & Built-In Appliances With Modern Finishes. Bright South Exposure Of The CN Tower and lots of sunlight. Foodie's Dream With Walking Distance To The Well Food Hall, Waterworks Food Hall, And Many Trendy Queen St/King St Cafes, Shops, Restaurants, Financial District & Entertainment District. Easy Access Via Streetcar To Connect To TTC Station. **Partially-Furnished With Bed & Mattress With New Bedsheets, Sofa and Office Table. Move-In Now And Make This Cozy Unit Your New Home. (id:55499)
Sotheby's International Realty Canada
2121 - 25 The Esplanade
Toronto (Waterfront Communities), Ontario
Utilities Are All Inclusive, Fully Updated With Modern Renovations And Finishings. Welcome To The Iron Building At 25 The Esplanade. Walking Distance To The Union Station, St. Lawrence Market, Eaton Center, Sought After Restaurants And Entertainment District. Financial District. (id:55499)
Zolo Realty
49 Grantbrook Street
Toronto (Newtonbrook West), Ontario
Experience Unmatched Luxury in This Custom-Built Masterpiece - Indulge in the pinnacle of refined living with this breathtaking custom-built residence, where cutting-edge design harmonizes with effortless functionality. Spanning over - 6,500 sq. ft. of meticulously crafted living space - including a fully finished basement this home redefines modern elegance, offering an unparalleled blend of sophistication, comfort, and timeless style. Grand & Inviting Interiors Step through the striking foyer, bathed in natural light, and into expansive living and dining areas designed for both intimate daily living and lavish entertaining. The chefs kitchen is a culinary dream, boasting custom cabinetry, premium finishes, and a seamless open-concept layout that effortlessly connects to the main living spaces. A main-floor office and abundant storage add thoughtful convenience to this exceptional home. Luxurious Private Retreats Upstairs, the primary suite is a sanctuary of relaxation, featuring a cozy fireplace/TV unit and a spa-inspired ensuite bathroom. Four additional bedrooms, each with its own private ensuite, ensure comfort and privacy for family and guests alike. Entertainers Paradise in the Lower Level The professionally finished basement elevates luxury living to new heights, complete with: - Heated floors for year-round comfort - A self-contained nanny suite for added convenience - A state-of-the-art home gym- A sleek, modern washroom - A chic entertainment lounge with fireplace and TV - A theatre room designed for immersive cinematic experiences Outdoor Serenity & Style Escape through elegant double doors to a tranquil, landscaped backyard oasis perfect for al fresco dining, evening gatherings, or quiet moments under the stars. This is more than a homeits curated lifestyle of distinction (id:55499)
Century 21 Green Realty Inc.
33 Sheppard Street
Brantford, Ontario
Welcome to this charming raised bungalow in the sought-after West Brant neighborhood, set on a large premium lot with a double-car garage. The main floor offers a bright living room filled with natural light, a well-equipped kitchen with stainless steel appliances and a walk-out to the backyard, two spacious bedrooms, a 4-piece bathroom, and direct access to the garage. The fully finished basement features a large rec room perfect for entertaining or an additional bedroom, a third bedroom, a 3-piece bathroom with walk-in shower, laundry closet, and a storage room. Enjoy the beautifully landscaped backyard with a wooden deck, gazebo, and shed. Close to schools, parks, trails, shopping, and recreational facilities. (id:55499)
RE/MAX Gold Realty Inc.
70 Brass Drive
Richmond Hill (Jefferson), Ontario
Luxurious Living On Rolling Ravine Community In Jefferson!3121 sqft as MPAC. Almost 5000 Sqft Of Living Space. Functional layout. This Beauty Features: Stone interlock front drive way and back yard. Low maintenance for you. Enclosed Front Porch, Granite Foyer, Maple Hardwood Floor Through-Out, Coffered Ceiling In Dining With Built In Lighting, Custom California Shutters, Kitchen Has Granite Counter, With Extra Cabinets, Full Pantry, Open To Above 20ft high ceiling family room filled with natural lights + Fireplace, Built-In Shelves, Main Floor Office. Walking distance to super market , pharmacy , bank and grocery store. top Richmond Hill High School. Excellent elementary school (id:55499)
Master's Choice Realty Inc.
1805 - 33 Shore Breeze Drive E
Toronto (Mimico), Ontario
*Owner Occupied* Wake up to breathtaking, sunlit views of Lake Ontario and the Toronto skyline from this 18th-floor one-bedroom suite at the highly sought-after Jade Waterfront Condos. Inside, the home is impeccably maintained and comes move-in ready with upgraded stainless steel appliances, quartz countertops, floor-to-ceiling windows, and 9-foot ceilings that fill the space with natural light. Perfectly situated in the heart of Humber Bay Shores, this owner-occupied condo offers the ideal blend of tranquility and city energy without the chaos of downtown. A dedicated storage locker is also included. Residents of Jade enjoy access to an impressive lineup of amenities including an outdoor pool and hot tub, rooftop terrace with BBQs, full fitness Centre with yoga studio, golf simulator, party and media rooms, and even a pet spa. The building also offers 24-hour concierge service, security, car wash, and visitor parking. (id:55499)
Right At Home Realty



