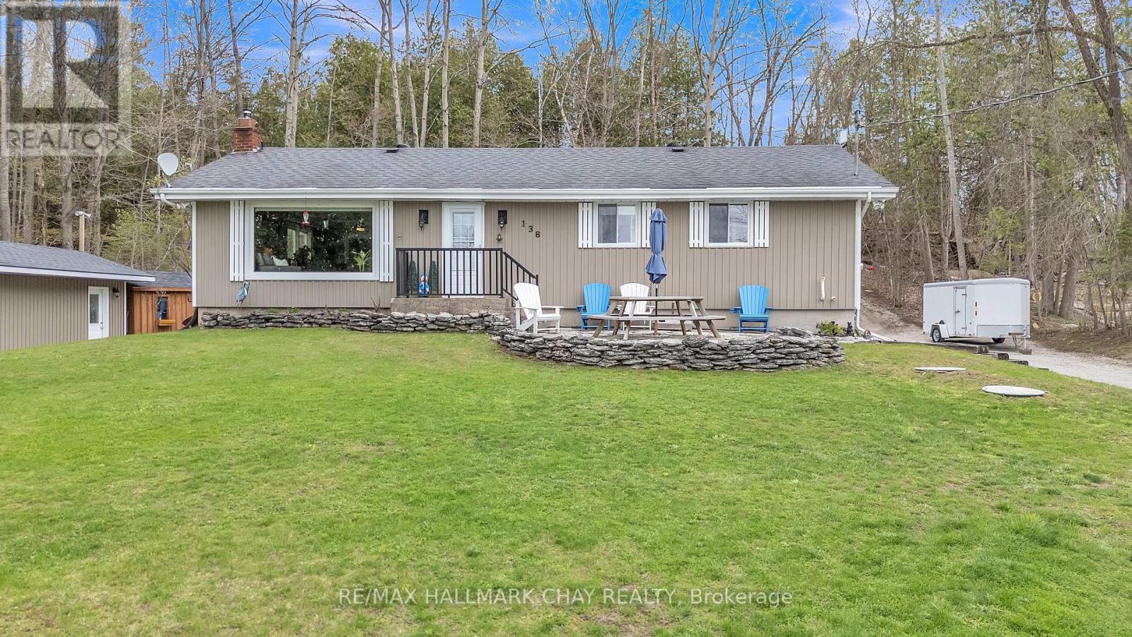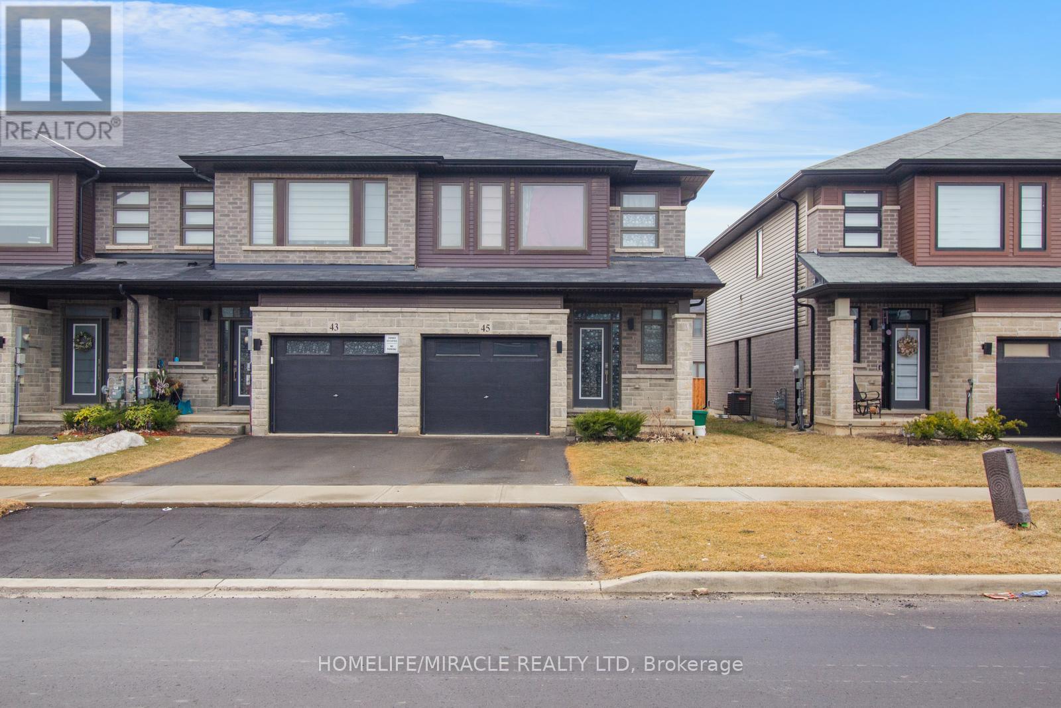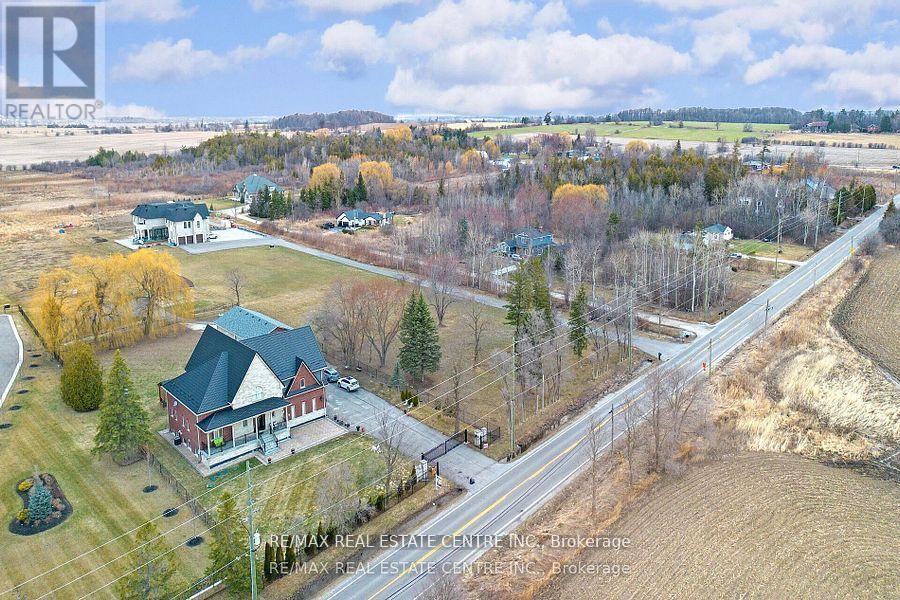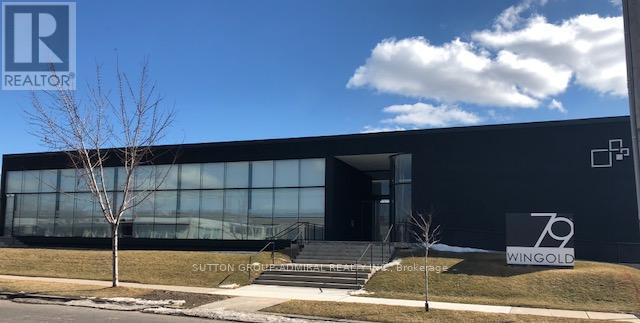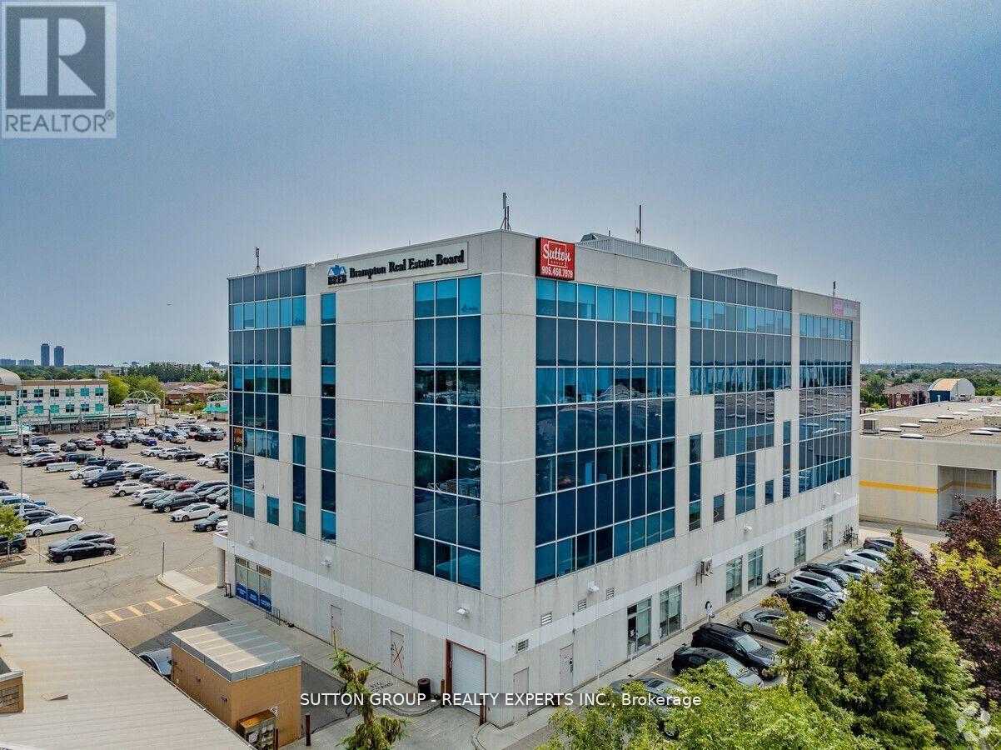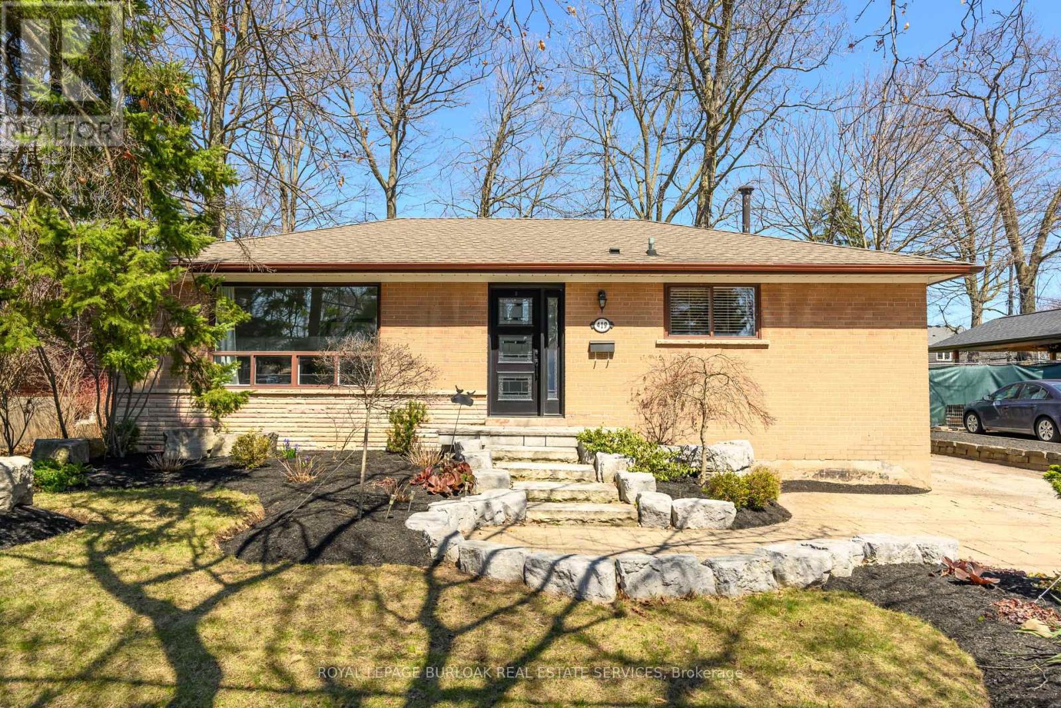308 - 121 King Street E
Hamilton (Beasley), Ontario
Experience the perfect fusion of heritage charm and modern sophistication in this beautifully appointed two-bedroom loft at Gore Park Lofts. Set within a thoughtfully restored historic building, this residence exudes character with exposed brick feature walls, oversized windows, and soaring ceilings all complemented by sleek laminate flooring that adds a refined contemporary touch. At the heart of the home is a gourmet kitchen that combines form and function with style. Outfitted with polished quartz countertops, stainless steel appliances, custom cabinetry, and a stylish breakfast bar, it's a space designed to inspire both everyday cooking and memorable entertaining. The open-concept layout flows seamlessly from kitchen to living area, creating an inviting environment for relaxation or hosting friends. Step out onto your Juliet balcony and take in captivating escarpment views a rare urban backdrop that brings natural beauty into your daily life. The suite also includes in-suite laundry for added convenience, along with secure storage for seasonal items or gear. Offering the best price per square foot in the building, this suite represents exceptional value for buyers seeking downtown convenience without compromise. Whether you're a first-time buyer, savvy investor, or someone looking to downsize in style, this home checks every box delivering comfort, quality, and affordability all in one. This prime downtown location places you steps away from Hamilton's vibrant core. Enjoy easy access to scenic walking and biking trails, local farmers' markets, independent cafés, top-rated restaurants, and a wide array of boutique and big-name retailers. Whether you're an urban adventurer or a professional seeking both convenience and style, this home delivers the best of city living in a space that feels distinctly your own. (id:55499)
RE/MAX Hallmark Realty Ltd.
138 Lake Dalrymple Road
Kawartha Lakes (Carden), Ontario
Welcome to your dream lakeside retreat! This beautifully maintained 4-bedroom, 2.5-bath bungalow sits on nearly an acre of prime waterfront with stunning west-facing sunset views and direct access to Lake Dalrymple for boating, fishing, swimming, and year-round enjoyment. The main level features hardwood floors and a bright, open-concept layout ideal for everyday living and entertaining. The kitchen offers ample cabinetry, plenty of counter space, breakfast bar seating, and a seamless flow into the dining and living areas. A sliding glass door off the dining room leads to the back deck - perfect for outdoor dining. Enjoy lake views out the large picture window while you cozy up in front of the stone wood-burning fireplace that adds warmth and charm. Down the hall, you'll find two well-sized bedrooms including the primary suite, complete with a walk-in closet and a private 3-piece ensuite. A second full bath rounds out the main level. Downstairs, the fully finished lower level provides excellent flexibility with a spacious rec room, cozy gas fireplace, and a dry bar setup perfect for movie nights, games, or multi-generational living. Two additional bedrooms, a laundry room, and an additional 2 piece powder room offer comfort and convenience for family or guests. Outside, enjoy multiple seating areas including a back deck with gazebo, a fire pit and a lakeside deck equipped with a docking system and boat lift, the perfect spot to soak in panoramic water views. A detached garage, plus a secure C-can storage container, offers space for ATVs, snowmobiles, and all your water toys. The expansive horseshoe driveway provides ample parking for cars, trailers, and boats. Surrounded by nature and backing onto the Carden Alvar Nature Reserve, this home offers privacy, and access to scenic walking and riding trails, and a renowned birding area. Just 90 minutes from the GTA and 25 minutes to Orillia, escape to your perfect four-season waterfront haven! (id:55499)
Revel Realty Inc.
45 June Callwood Way
Brantford, Ontario
Welcome to 45 June Callwood Way, a luxurious end-unit townhouse located in the West End of Brantford. This home features modern curb appeal and loads of upgrades, offering 3 bedrooms, 2.5 bathrooms and a single car garage. Step inside to find freshly painted interiors and elegant flooring flowing seamlessly through the main level. The open concept main floor plan is perfect for entertaining families and friends. The kitchen offers modern cabinetry, countertops, an island and stainless-steel appliances. The main floor is complete with a conveniently placed powder room. Upstairs the spacious primary bedroom has a walk-in closet. This floor offers 2 additional bedrooms, a full bathroom and upper floor laundry for convenience. (id:55499)
Homelife/miracle Realty Ltd
205 - Room 7 - 9300 Goreway Drive
Brampton (Goreway Drive Corridor), Ontario
Professional Office Spaces Available For Rent. Fully Furnished Office Available At Prime Location! Lots Of Free Plaza Parking, Office Can Be Used As an Accounting Office, Mortgage Broker, Loan Office, Insurance, Immigration Consultant, paralegal & Much More. A Full Reception Service And Waiting Area For Clients!! Rent Includes All Utilities, internet. His And Her Washrooms!! Kitchenette Available For Lunch Break!! Open Concept outside Clearview. Rent Includes All Utilities, internet, washrooms, Kitchen, waiting area. Desk and 3 chairs. (id:55499)
Sutton Group - Realty Experts Inc.
48 - 2273 Turnberry Road
Burlington (Rose), Ontario
Stunning brand-new end unit located in the prestigious Millcroft community, offering over 1,700 square feet of beautifully finished living space. This modern 3-bedroom, 2.5-bathroom home showcases top-quality finishes throughout. The ground level features a spacious foyer, convenient garage access, and a large family room with direct access to the backyard. The main floor boasts a bright, open-concept living and dining area with 9-foot ceilings and rich hardwood flooring. The upgraded kitchen is a showstopper with a large island, quartz countertops, stainless steel appliances, and a separate pantry. Step out from the kitchen to a generous deck equipped with a gas BBQ hookup, ideal for outdoor entertaining. A stylish 2-piece powder room completes this level. Upstairs, you'll find three well-appointed bedrooms, including a luxurious primary suite with a spa-like 5-piece ensuite and a walk-in closet. This floor also features a second full bathroom and convenient stackable laundry. The unfinished basement provides ample storage space. With excellent curb appeal, a single-car garage, and a location just steps from top-rated schools, shopping, golf, and all amenities, plus easy access to highways and the GO Station, this home is the perfect blend of style, comfort, and convenience . (id:55499)
RE/MAX President Realty
14645 5 Side Road
Halton Hills (Rural Halton Hills), Ontario
Your Search Ends Here .This Custom Built Beauty Is Situated On 3 Sprawling Acres In Georgetown South Just Minutes From 401/407 Hwy. Over 5000 Square Feet Of Finished Space Above Grade on a Premium Lot with 134.58 Feet Front & 976 Ft Depth , This Elegantly Appointed Home Has Soaring Ceilings, Open Concept Living Areas, A Master Retreat With His& Hers Ensuites, Walk-Ins And Built-Ins, Ensuites In All Bedrooms, A Main Floor has Separate Living Room , Dining and Open Concept Living Area , Hickory Hardwood & California Shutters Throughout! All Bathroom Floors are Heated. 9Ft Celling On 2nd Floor & Basement .3 Garage Areas .Recent Upgrades are done Permanent Roof (2022) 100k Spent on it. Backyard Gazebo 2021 , Interlocking done in 2019. It Has Finished Basement with Separate Entrance From Garage With 1 Bed & 1 Bath with Huge Living room , Dining Room and Kitchen with a Lot of windows. (id:55499)
RE/MAX Real Estate Centre Inc.
2 - 79 Wingold Avenue
Toronto (Yorkdale-Glen Park), Ontario
This commercial loft at 79 Wingold Avenue offers an exceptional location within Torontos thriving design district, a hub of opportunity. Walking distance from public transit and with effortless access to Highway 401 and Allen Road, this space ensures your business is connected and easy to reach. A short drive brings you to the dynamic Yonge and Eglinton area, teeming with energy and amenities.The space itself is nothing short of impressive, secure premises, abundance parking and featuring soaring 18' ceilings and an open-concept layout with four spacious showrooms/offices. The polished concrete flooring adds a modern flair, perfectly complementing the space aesthetic. With a private washroom, dedicated HVAC unit, and separate hydro and gas meters, this unit offers the flexibility and professional configuration to run your business with ease. Lease Details:Net Rent: $3,980/monthTMI: $7.80/sq ft Don't miss the opportunity to establish your business in one of the city's most sought-after locations, where design, accessibility, and convenience come together. (id:55499)
Sutton Group-Admiral Realty Inc.
2101 - 56 Annie Craig Drive
Toronto (Mimico), Ontario
Experience the Pinnacle of Waterfront Luxury Living at Lago at the Waterfront! Welcome to this rarely offered 2+1 bedroom, 2 bathroom corner suite, where sophistication meets comfort. Spanning 1,083 sq ft of open-concept living, this bright and airy home is enhanced by 9-ft ceilings, floor-to-ceiling windows, and a large wrap-around balcony offering unobstructed panoramic views of the Toronto skyline and Lake Ontario. Every detail has been thoughtfully upgraded to create a stylish and functional space: The gourmet kitchen is a chefs dream with quartz countertops, a large island with breakfast bar, Monogram appliances, built-in wine fridge, pot lights, and elegant pendant lighting. Electric blinds throughout provide convenience and comfort at the touch of a button. The den features a built-in storage unit, ideal for a home office or reading nook. New laminate flooring flows seamlessly throughout the unit, adding warmth and modern charm. The primary bedroom boasts a walk-in closet and spa-inspired ensuite. The second bedroom includes a built-in wardrobe plus closet for ample storage. Lagos resort-style amenities include an indoor pool, hot tub, sauna, fully equipped gym, theatre room, BBQ terrace, party room, guest suites, dog wash station, ample visitor parking, and 24-hour concierge service. Prime location with TTC at your doorstep and minutes to the Gardiner, waterfront trails, parks, and downtown Toronto. Live where luxury, convenience, and lifestyle converge. Don't miss this rare opportunity! (id:55499)
Sam Mcdadi Real Estate Inc.
1572 Knareswood Drive
Mississauga (Lorne Park), Ontario
Presenting custom home in desirable Lorne Park on a premium 110x140 ft. corner lot! Featuring ample space with separate entrance to in-law suite --- 5 bed rooms, 3 living rooms, 2 kitchens, 2 driveways, 2 fireplaces and endless upgrades. Unbeatable location, steps to Mississauga Road in the Lorne Park School District, UTM and GO. This fabulous four-level deep side split boasts a grand entryway with high ceiling and open concept design that seamlessly connects living areas and creates a bright and airy atmosphere with abundance of sunlight. This professionally landscaped pool size lot is perfect for outdoor activities and entertaining. Walkout to a two tier deck in a family retreat backyard. Separate side entrance offers potential for a secondary or nanny suite. Live, rent and build your custom home - space will never be an issue! Adjacent to Mississauga road ,prime corner lot with city approved 2 driveways. Endless possibilities! (id:55499)
Exp Realty
400 - 60 Gillingham Drive
Brampton (Brampton North), Ontario
Professional Office Space Available For Rent for $1000 PER MONTH!! Fully Furnished Office Available At Prime Location Of Brampton! Office Is Available In Same Building Of Service Canada, With 24 Hours Security, Lots Of Free Parking, Office Can Be Used As A Law Office, Accountant Office, Mortgage, Loan Office, Insurance, Dispatch, Immigration & Much More. A Full Reception Service And Waiting Area For Clients!! Rent Includes All Utilities. 2 Elevators, His And Her Washrooms!! Kitchen Available For Lunch Break!! (id:55499)
Sutton Group - Realty Experts Inc.
212 - 3265 Carding Mill Trail
Oakville (Go Glenorchy), Ontario
Welcome to this stunning and spacious condo unit located in one of Oakvilles most sought-after communities. This beautifully maintained 1-bedroom + den, 1-bathroom suite offers a perfect blend of modern elegance and comfort. Boasting an open-concept layout with over sized windows, the space is flooded with natural light and showcases breathtaking views of the beautiful neighborhood. The gourmet kitchen features stainless steel appliances, quartz countertops, and a large peninsula with room for seating ideal for entertaining or enjoying casual meals. The living and kitchen area flows seamlessly, leading to a private balcony perfect for morning coffee or evening relaxation. The primary bedroom includes a large walk-in closet and a luxurious adjacent bathroom with quartz countertop. A generously sized den is perfect for a home office or a sitting area. This upscale building offers premium amenities including a fitness center, root top terrace, and concierge service. Conveniently located near top-rated schools, shopping, dining, parks, walking trails, and public transit, with easy access to the QEW & GO station, this beautiful unit is perfect for you. (id:55499)
RE/MAX Escarpment Realty Inc.
419 Hampton Heath Road
Burlington (Appleby), Ontario
Welcome to this spacious and well-maintained bungalow with finished basement and double driveway, on a premium 62x120 ft lot, in the very desirable and sought-after, family-friendly neighbourhood of Elizabeth Gardens in southeast Burlington, on the Oakville border. This home shows pride of ownership, has many quality updates, good bones, a desirable floor plan, and great curb appeal. The home features 3+2 bedrooms, 2 full bathrooms, over 2000 sqft of finished living space, an eat-in kitchen with quality black stainless steel appliances including a gas stove, double sink, backsplash, lots of cupboard space, and side door entry, a spacious living room with crown moulding and large picture window, 3 bedrooms, all overlooking the backyard, including one with double doors to the deck and yard, a fully renovated main bathroom with a skylight, and a glass enclosed tub/shower with quartz wall panels, a separate side door entrance and a fully finished basement making for an ideal in-law suite or rental potential with large rec room with pot lights, 2 bedrooms (or gym and office if preferred), a full bathroom, finished laundry room, and 2 spacious storage rooms, professionally landscaped front yard with interlock, armour stone, stone steps, and low maintenance gardens, a double driveway with parking for 3, and a large fully fenced backyard with mature trees, large wood deck with gazebo, and 2 garden sheds. Also, hardwood floors throughout the main level (tile in kitchen, bath, and foyer), quality laminate flooring throughout lower level (tile in bath and laundry), updated exterior doors, and freshly painted throughout. An amazing location, steps to quality schools, the lake, parks (including the new Burloak Waterfront Park), new Skyway Community Center, shops, dining, and more, and literally just minutes to highways, the GO, and endless other great amenities. This house would be a pleasure to call home! Don't hesitate and miss out on this one! Welcome Home! (id:55499)
Royal LePage Burloak Real Estate Services


