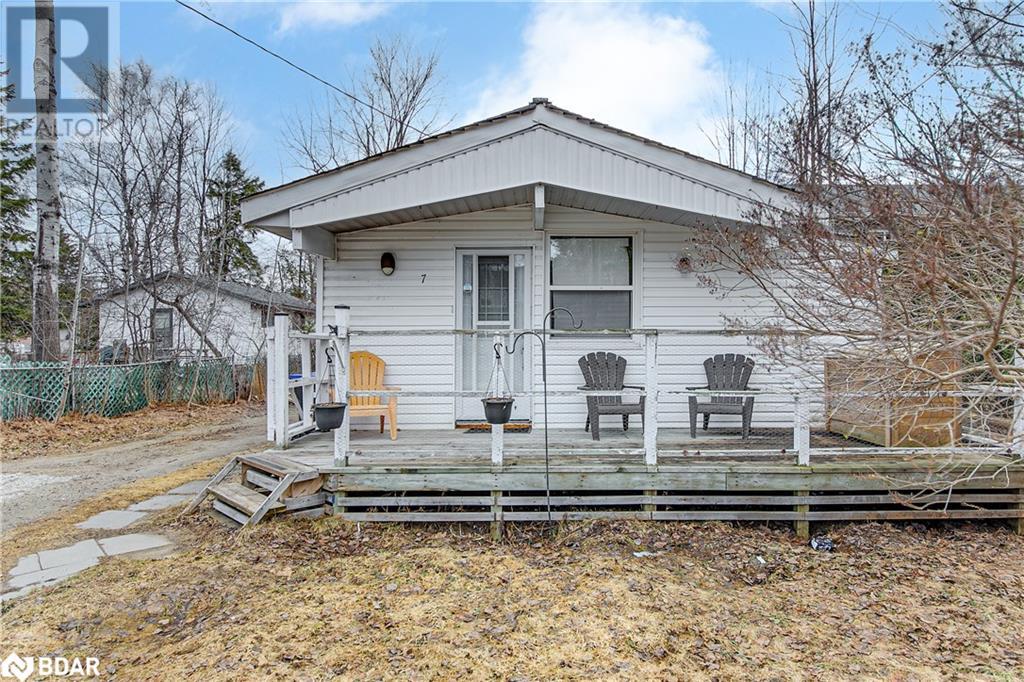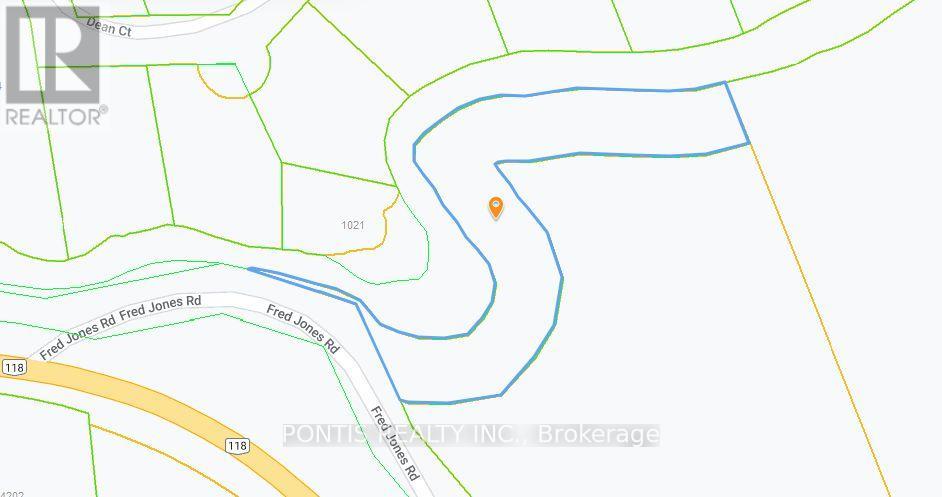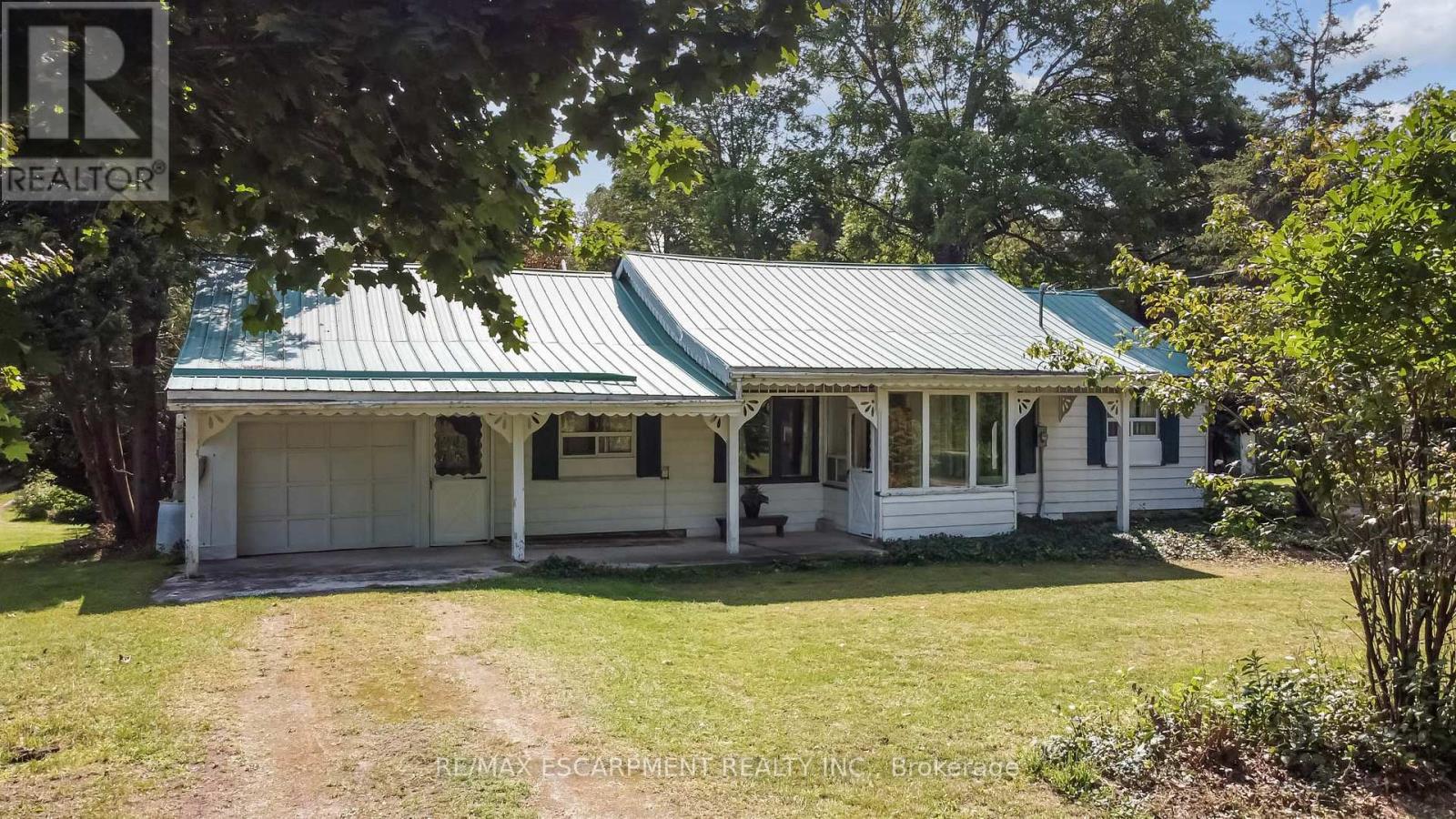2411 Southwood Road
Gravenhurst, Ontario
REMARKABLE RETREAT WHERE REFINED LIVING MEETS THE NATURAL BEAUTY OF MUSKOKA ON NEARLY 90 PRISTINE ACRES! Set against an awe-inspiring Muskoka backdrop, this breathtaking property offers nearly 90 acres of tranquil, wildlife-rich land accented by multiple ponds, total privacy, and trails winding through a forested landscape, and it borders approximately 100 acres of crown land for even more seclusion. Tucked away from the road, this beautifully updated bungalow spans over 1,500 sq. ft. with an open-concept layout, soaring wood plank cathedral ceilings, engineered hickory hardwood floors, and updated fixtures. The stylish kitchen shines with white cabinetry, Cambria countertops, a herringbone tile backsplash, stainless steel appliances, and a waterfall-edge peninsula with seating. Just off the kitchen, the dining room presents a built-in sideboard with drawer storage and a matching Cambria countertop. The living room is a showstopper with massive windows overlooking the pond, a cozy wood stove, and a walkout to a deck. The primary bedroom offers access to a private deck and includes a remodelled ensuite finished with modern accents and heated flooring. Convenient main-floor laundry adds everyday ease with an upgraded washer and dryer. Outside, the property is surrounded by a nicely maintained lawn and mature gardens enhanced by an in-ground sprinkler system, with frequent wildlife sightings, including swans, ducks, beavers, deer, moose, and bears. A newer carport, detached garage, and driveway parking for 10+ vehicles ensure ample room for family and guests. Additional features include an updated HRV unit, newer A/C, high-speed internet availability, and a 10 kW generator that offers peace of mind and uninterrupted power, ideal for remote work. Located just a short drive from dining, shops, schools, and medical services and close to popular local attractions - this is a once-in-a-lifetime opportunity to own a property that's as stunning as it is serene! (id:55499)
RE/MAX Hallmark Peggy Hill Group Realty Brokerage
256 Hickling Trail
Barrie, Ontario
MOVE-IN READY WITH A BACKYARD BUILT TO ENJOY BACKING ONTO A PARK! Get ready to fall in love with this all-brick stunner in East Barrie, ideally situated in a family-friendly neighbourhood close to schools, parks, trails, transit, Georgian College, RVH, shopping, restaurants and Johnson’s Beach! Bursting with curb appeal and featuring an attached two-car garage, this well-maintained 2-storey home backs onto Hickling Park with a soccer field and playground, offering added privacy and no direct rear neighbours. Enjoy nearly 2,800 sq. ft of finished living space and a bright, welcoming interior designed for both everyday living and entertaining. The main level showcases laminate flooring and no carpet in any rooms, with formal living and dining areas, a cozy family room with a fireplace, and a cheerful breakfast area with a walkout to your fenced backyard oasis featuring a recently updated pressure-treated deck, a newer above-ground pool and a modern storage shed. The kitchen stands out with two-tone cabinetry, a tile backsplash and butcher block-style counters, while the main floor laundry room with garage access adds everyday convenience. Upstairs offers four generously sized bedrooms, including a primary with a walk-in closet, an additional closet and a 4-piece ensuite with a Whirlpool bathtub. The finished basement adds even more living space with a large rec room, additional bedroom, den and storage. Everything you need is here, space, comfort, updates and unbeatable location! (id:55499)
RE/MAX Hallmark Peggy Hill Group Realty Brokerage
7 60th Street S
Wasaga Beach, Ontario
Nestled in the heart of Wasaga Beach, this property offers a unique opportunity to own a piece of this vibrant community. This detached single-family home boasts a spacious full-sized town lot, providing ample outdoor space for various activities. This property features an oversized detached garage/shop, ensuring convenient parking and additional storage. Located just a short drive from the world-renowned Wasaga Beach, residents can enjoy easy access to Ontario's longest freshwater beach, perfect for summer relaxation and recreational activities. The property is also within close proximity to local amenities (including Playtime Casino), shops (including the Costco Wholesale to be coming soon), restaurants, and schools, making it an ideal spot for families and individuals alike. Embrace the beauty this property has to offer and become part of the Wasaga Beach lifestyle. (id:55499)
Exp Realty Brokerage
219 Cox Mill Road
Barrie, Ontario
CHARACTER-FILLED BUNGALOW WITH SPACIOUS LIVING & A DREAMY BACKYARD! This beautifully updated bungalow sits on a 75 x 200 ft prime corner lot in a mature neighbourhood, offering stunning curb appeal with a stone patio entryway, fragrant rose bushes, a charming bird bath, and a beautifully landscaped front yard. The fully fenced backyard is a private retreat with mature apple, cherry, and serviceberry trees, a stone fire pit area, a spacious shed, and a raised English garden filled with hostas, hydrangeas, peonies, Rose of Sharon bushes, and fresh herbs. Inside, over 1,800 square feet of bright and airy open-concept living space features hardwood floors, a striking cathedral ceiling in the living room, and elegant pot lights. The chef’s kitchen is designed for cooking and entertaining with high-end appliances, a large island, tile floors, ample workspace, and a double-door walkout to the backyard. The spacious and private primary retreat includes a walk-in closet and a modern 3-piece ensuite. With everything on one level, this well-loved home is filled with charm, character, and thoughtful updates, making it perfect for effortless living. Ideal for both relaxation and entertaining, the indoor and outdoor spaces are designed to host gatherings with ease. Located just minutes from Wilkins Beach, waterfront trails, excellent schools, shopping, and dining, this move-in-ready property offers the ultimate in comfort, convenience, and style! (id:55499)
RE/MAX Hallmark Peggy Hill Group Realty Brokerage
67 Springhome Road
Barrie, Ontario
BEAUTIFULLY UPDATED & WELL-LOCATED FOR FAMILY LIVING! Welcome to 67 Springhome Road, where thoughtful updates and stylish finishes meet family-friendly living in Barrie’s desirable Allandale neighbourhood. Located within walking distance of the Allandale Recreation Centre, several schools, and nearby parks, with shopping, dining, and everyday essentials just a short drive away. This beautifully updated home offers nearly 2,600 square feet of finished space and stands out with a covered front entry, newer garage door (2020), freshly re-surfaced driveway (2024), and upgraded eavestroughs, downspouts, and a leaf protection system (2018). Waterproof luxury vinyl plank flooring extends through most of the home, complemented by ceramic flooring in the kitchen, main hall, and powder room. The remodelled kitchen steals the show with two-tone cabinetry, quartz countertops and matching backsplash, a breakfast bar, pot filler, and premium Bosch appliances including a 36-inch induction range. The open-concept living and dining area is bright and welcoming with a large front-facing window, while the separate family room offers a cozy atmosphere with a fireplace, shiplap feature wall and bay window. Four upper-level bedrooms, including one with a walk-in closet, are served by a stylish 5-piece bathroom featuring a double vanity with vessel sinks and a tiled shower with a niche and glass door. The finished basement offers a spacious rec room, a full bathroom combined with a laundry area including a newer GE washer and dryer (2022), and a fifth bedroom for added flexibility. A fenced backyard with a patio and ample green space where kids and pets can play safely completes the package, making this a fantastic #HomeToStay in a beloved neighbourhood. (id:55499)
RE/MAX Hallmark Peggy Hill Group Realty Brokerage
8747 10th Line
Essa, Ontario
NEARLY 3,100 SQ FT BUNGALOW FEATURING IN-LAW POTENTIAL NESTLED ON 83.47 ACRES WITH WORKABLE LAND & MINUTES TO BARRIE! Nestled on an expansive 83.47 acres of fields and forest, this spacious bungalow offers a very private setting just a 5-minute drive from Barrie. Boasting agricultural and environmental protection zoning, the property features a wide assortment of trees including cherry, Cortland apple, lilac, crab apple, pear, McIntosh apple, and more. Approximately 35 acres of the land are dedicated to workable fields currently used as hay fields. Ample driveway parking for up to 20 vehicles. Step inside to discover nearly 3,100 finished square feet of living space, with hardwood and laminate flooring throughout most of the home. The generously sized eat-in kitchen presents ample cabinetry, stainless steel appliances, and a tile backsplash. The primary bedroom is complete with a walk-in closet and ensuite while the main bathroom boasts a large soaker tub and separate shower. Descend to the finished basement with a separate entrance, offering in-law potential and a bathroom rough-in. Enjoy the spacious covered back porch and patio area overlooking the tranquil property. Updates include newer shingles, attic insulation, a sump pump, a pressure tank, and appliances. Multiple 100 amp electrical panels, a water softener, and a drilled well ensure convenience. With the included 8 x 10 shed for additional storage space, absence of rental items, and low property taxes, this property offers a rare opportunity to embrace country living without sacrificing convenience! (id:55499)
RE/MAX Hallmark Peggy Hill Group Realty Brokerage
8747 10th Line
Essa, Ontario
NEARLY 3,100 SQ FT BUNGALOW FEATURING IN-LAW POTENTIAL NESTLED ON 83.47 ACRES WITH WORKABLE LAND & MINUTES TO BARRIE! Nestled on an expansive 83.47 acres of fields and forest, this spacious bungalow offers a very private setting just a 5-minute drive from Barrie. Boasting agricultural and environmental protection zoning, the property features a wide assortment of trees including cherry, Cortland apple, lilac, crab apple, pear, McIntosh apple, and more. Approximately 35 acres of the land are dedicated to workable fields currently used as hay fields. Ample driveway parking for up to 20 vehicles. Step inside to discover nearly 3,100 finished square feet of living space, with hardwood and laminate flooring throughout most of the home. The generously sized eat-in kitchen presents ample cabinetry, stainless steel appliances, and a tile backsplash. The primary bedroom is complete with a walk-in closet and ensuite while the main bathroom boasts a large soaker tub and separate shower. Descend to the finished basement with a separate entrance, offering in-law potential and a bathroom rough-in. Enjoy the spacious covered back porch and patio area overlooking the tranquil property. Updates include newer shingles, attic insulation, a sump pump, a pressure tank, and appliances. Multiple 100 amp electrical panels, a water softener, and a drilled well ensure convenience. With the included 8 x 10 shed for additional storage space, absence of rental items, and low property taxes, this property offers a rare opportunity to embrace country living without sacrificing convenience! (id:55499)
RE/MAX Hallmark Peggy Hill Group Realty Brokerage
Con 7 (Pt Lot 19) Fred Jones Road
Dysart Et Al (Dysart), Ontario
Vacant land 2.75 acre as per MPAC). selling as is buyer and his Realtor will have to do his due diligence. One of the owner is RREA. (id:55499)
Pontis Realty Inc.
530 10th Concession Road E
Hamilton, Ontario
Create the estate of your dreams! This property is an exceptional opportunity to own a scenic 46-acre property just moments from the charming village of Carlisle. This cherished family-owned land has been passed down through generations and offers the perfect canvas for your dream estate. The property includes an original farmhouse and barn - both offered in as-is condition - ideal for restoration or as a foundation for something entirely new. Nature lovers will appreciate the two large, spring-fed ponds, gently rolling terrain, and a network of peaceful walking trails that meander through the landscape. A picturesque former Christmas tree farm adds to the property's character and seasonal beauty, making this a truly unique rural retreat with endless potential. Whether you're envisioning a private country residence, a hobby farm, or simply a tranquil getaway, this rare offering invites you to bring your vision to life. (id:55499)
RE/MAX Escarpment Realty Inc.
80 Elgin Street N
Cambridge, Ontario
Welcome to 80 Elgin Street N quietly situated in one of East Galt's desirable neighbourhoods. This beautiful one and a half storey home features over 1,600 sq. ft. of total living space, a finished lower level, a walk-out to the deck and an enclosed lower level sunroom. Entering the home, you are greeted by the bright and airy living room allowing for lots of natural light. The kitchen offers updated cabinetry, tile backsplash, SS appliances and a wrap around counter for additional space for meal prep. The dining area lets you host family dinners with ease- or simply enjoy barbecuing on the deck creating the ultimate outdoor dining experience. You will also find a full four-piece bathroom on the main level with a soaker tub for a relaxing evening after a long day at work. The upper level features three bedrooms and a two-piece powder room, perfect for your family's comfort. The lower level offers a finished recreational room that is great for additional living space for entertaining with an electric fireplace, a den- perfect for a home office and a utility room with laundry facility. The fully fenced rear yard provides ample space for any kids and pets. You will also find a separate entrance to the home as well as a stairs/deck leading you down to the backyard. With complete rear privacy, surrounded by mature trees. Conveniently close to public transit, shopping amenities, within walking distance to schools and minutes to downtown Cambridge, don't miss your opportunity to call 80 Elgin Street N home. (id:55499)
Sotheby's International Realty Canada
487 Brigatine Avenue
Ottawa, Ontario
Be the first to live in this brand-new, never-before-occupied 3-bedroom townhouse! Thoughtfully designed and impeccably maintained, this stylish home combines the comfort of new construction with the ease of a move-in-ready space. Located on a generously sized lot with abundant natural light, it's perfect for families or professionals. The main floor showcases a spacious open-concept layout with 9 ft ceilings, and a bright living area that seamlessly connects to a separate dining room. The modern kitchen features stainless steel appliances, a breakfast bar, ample cabinetry, and a walk-in pantry-ideal for cooking and entertaining. Upstairs, the primary bedroom includes a walk-in closet. The laundry is conveniently located on the second floor-making everyday chores easier and more efficient. Two additional bedrooms offer flexibility for family, guests, or a home office. The fully finished basement provides a versatile rec room, perfect for a home gym, entertainment area, or workspace, along with additional storage. Situated in a family-friendly neighborhood with easy access to HWY 417, Winner, Food Basics, Starbucks, Kids Park and other major amenities. Tenant pays rent + utilities. Deposit: 2 months' rent. Don't miss your chance-book a private showing today! (id:55499)
Homelife/miracle Realty Ltd
421 - 600 North Service Road
Hamilton (Stoney Creek), Ontario
Modern 1-Bedroom Condo for Rent in Stoney Creek Stylish Living with Smart ConveniencesWelcome to this beautifully designed 1-bedroom, 1-bath condo in the heart of Stoney Creek, offering 703 sq ft of open-concept living space plus a 60 sq ft private balcony perfect for your morning coffee or evening unwind.Located in a well-maintained, modern building, this unit is ideal for professionals or couples seeking contemporary comfort and convenience. Inside, you'll find sleek laminate flooring throughout and a bright, open layout that seamlessly connects the kitchen, dining, and living areas. The kitchen features modern finishes, ample cabinetry, and stainless steel appliances ideal for both cooking and entertaining.The spacious bedroom includes generous closet space and easy access to a stylish 4-piece bathroom. In-unit laundry adds to your everyday convenience, while large windows invite plenty of natural light throughout the home.Enjoy the added perks of one dedicated underground parking space, a private locker for extra storage, and secure bike storage. The building is professionally managed and offers a safe, quiet environment close to all major amenities.Commuters will appreciate the quick access to the QEW, Centennial Parkway, and public transit. You're just minutes from shopping, restaurants, parks, and the scenic Lake Ontario waterfront.Dont miss this opportunity to live in a modern condo that offers both comfort and lifestyle in one of Stoney Creeks most desirable areas.Available for immediate occupancy. Schedule a showing before it's too late!! (id:55499)
RE/MAX Escarpment Realty Inc.












