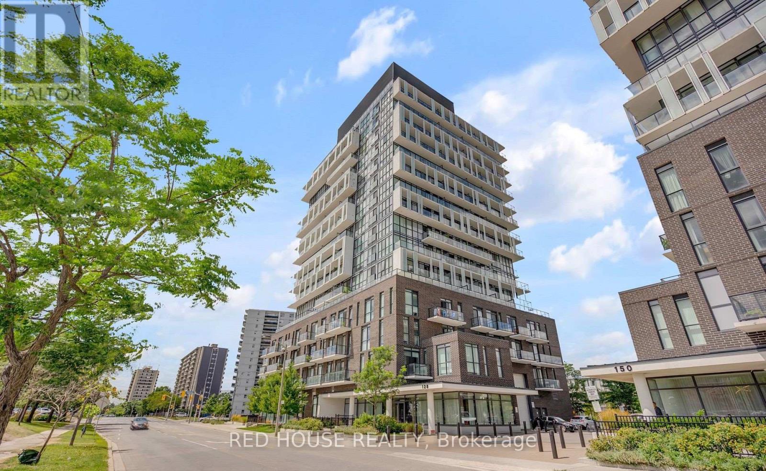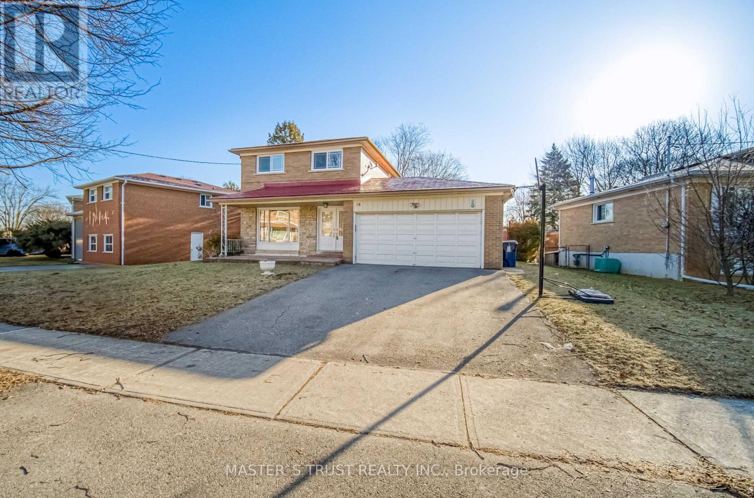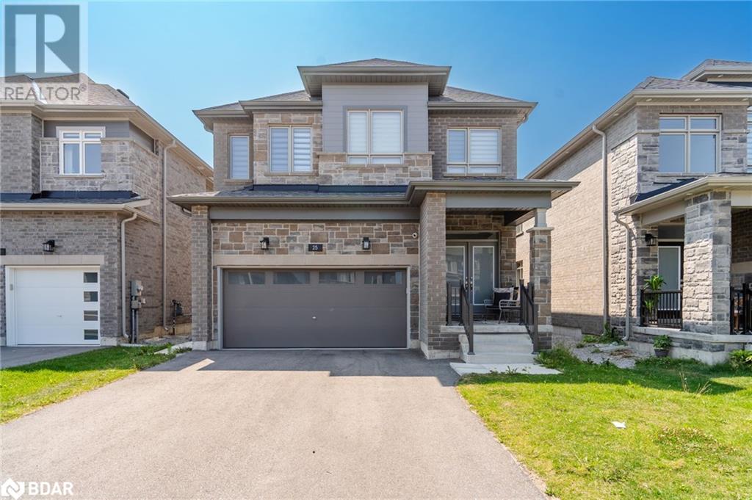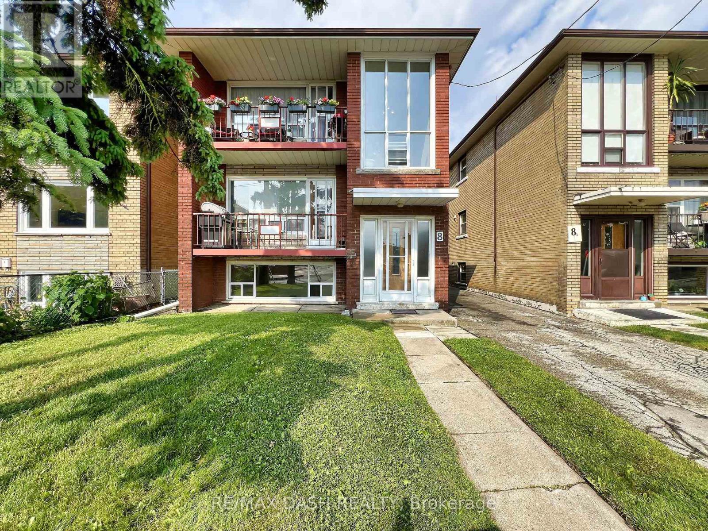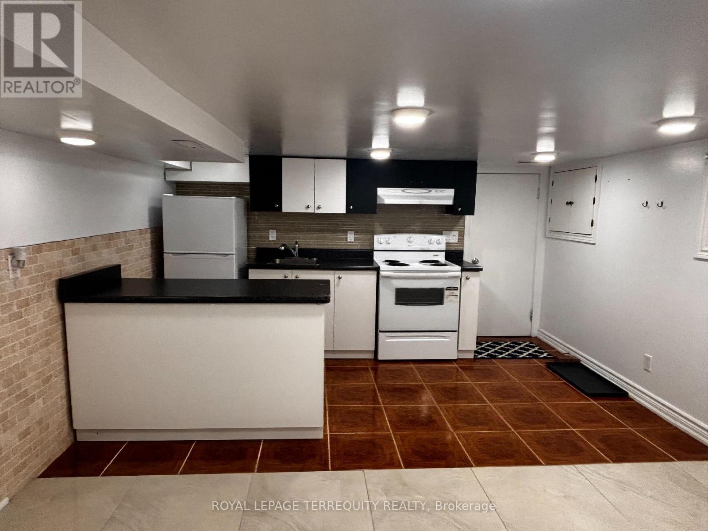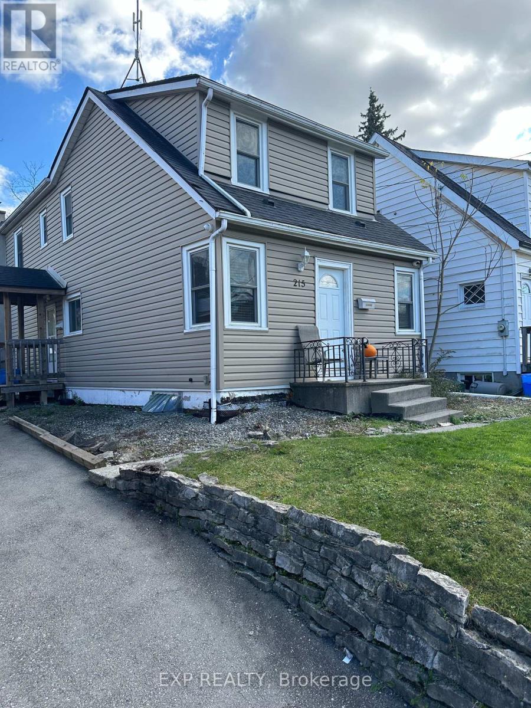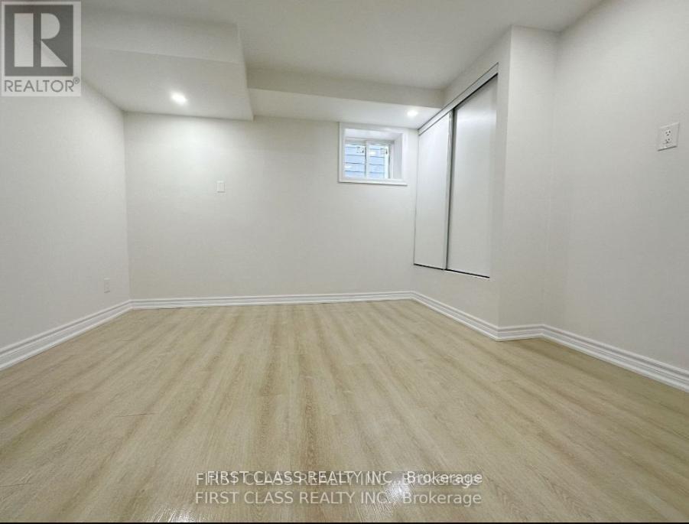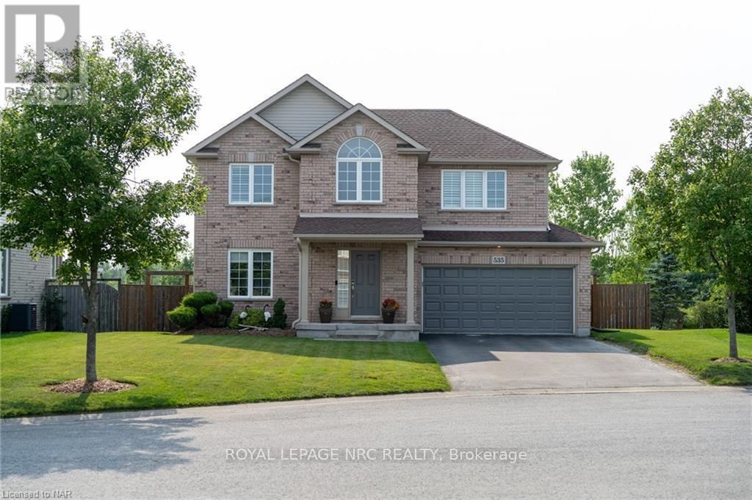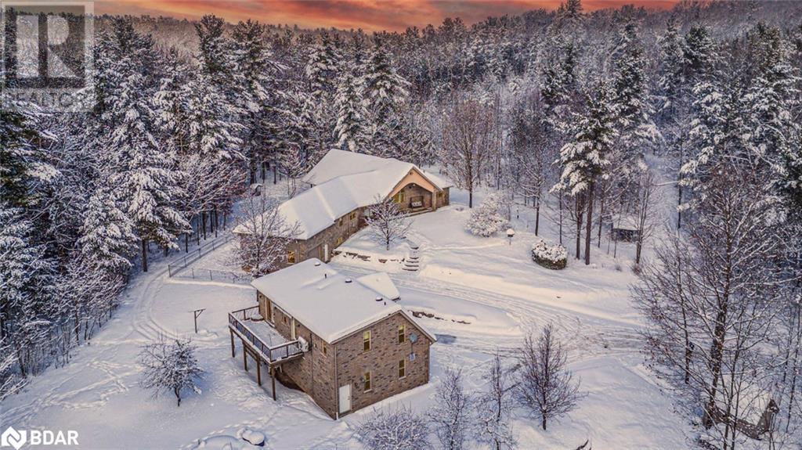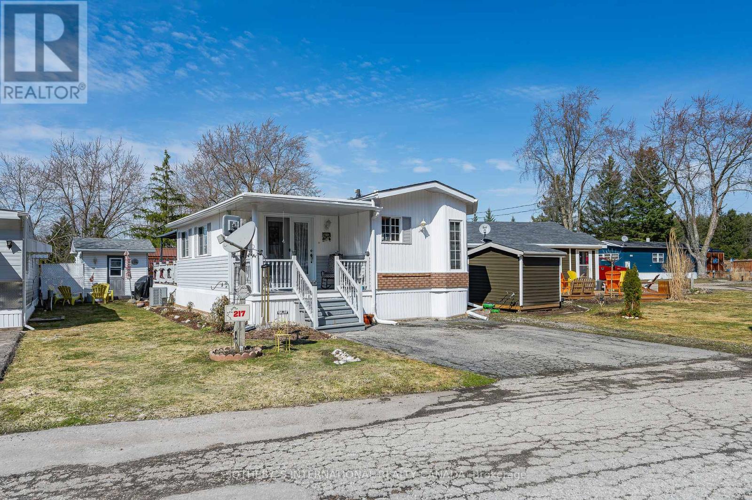Bsmt - 27 Ambercroft Street
Markham (Greensborough), Ontario
This newly renovated and furnished basement apartment in Markham offers a separate entrance and is located in a prime, bustling area close to schools, hospitals, YRT transit, and shopping centers - perfect for individuals or small families seeking comfort and convenience. The unit features an open-concept modern kitchen ideal for cooking and entertaining, private in-suite laundry, and includes utilities (heat, hydro, and water). Tenants will enjoy their own WiFi, 1 parking space on the driveway, and the option to rent the unit furnished with a dining table, chairs, and a king-size mattress, or unfurnished if preferred. Don't miss this fantastic opportunity to live in a quiet yet central neighborhood. (id:55499)
Exp Realty
175 Rhodes Circle
Newmarket (Glenway Estates), Ontario
Stunning 4-Bedroom Family Home in Desirable Newmarket Location. Welcome to this spacious and beautifully presented 4-bedroom home, ideally located in the heart of Newmarket. Perfect for growing families or those looking for extra space, this property combines modern convenience with comfortable living. Upon entry, you'll be greeted by a bright and airy open-plan living area, offering plenty of natural light and a seamless flow through to the dining and kitchen spaces. The kitchen is a chefs dream, featuring high-end appliances, ample storage, and a breakfast bar for casual dining. The home boasts four generously sized bedrooms, including a master suite with a walk-in wardrobe and an en-suite bathroom for added privacy and comfort. The remaining bedrooms are well-proportioned and serviced by a stylish family bathroom. Outdoor living is just as impressive, with a well-maintained backyard offering plenty of space for children to play or for entertaining guests. The property also benefits from a double garage, off-street parking, and easy access to local amenities, schools, parks, and public transport. With the current market conditions, now is an excellent time to secure a family home in one of Newmarkets most sought-after locations. Whether you're looking for more space, a great investment opportunity, or your forever home, this property ticks all the boxes. New Floors, New Kitchen, Freshly Painted. **EXTRAS** Basement Apartment Permit, Furniture if desired. (id:55499)
Royal LePage Your Community Realty
50 Terry Clayton Avenue
Brock (Beaverton), Ontario
Beautiful Double Garage Home W/4 Bedrooms Located In The Sought After Seven Meadow Community By Marydel Homes, The Home Features Hardwood Floors On Main Floor, Cozy Home With Plenty Of Space Throughout. Open concept Living and Dining room with Coffered ceilings. Separate Family room with Fireplace. Open Concept Eat-In Kitchen with Stainless Steel Appliances and Breakfast area with W/O to Deck. Primary bedroom with W/I Closet and a 4 Pc Ensuite and 3 other decent sized bedrooms upstairs. Minutes From Lakefront, Shops, Restaurants, Parks, Schools, Marina & Golf. **EXTRAS** S/S Fridge, S/S Stove, Dishwasher, Washer & Dryer, CAC, Zebra blinds and Garage Door Opener. Hot water tank is rental. (id:55499)
RE/MAX Realtron Ad Team Realty
1219 - 60 Honeycrisp Crescent
Vaughan (Vaughan Corporate Centre), Ontario
With Walmart, Ikea, Cineplex and Jane subway station just 5 minutes away, this property is ideal for commuters and working professionals. Explore this incredible opportunity at Mobilio Condos, situated in the vibrant Vaughan Metropolitan Centre. This one-bedroom unit features a spacious balcony offering an unobstructed view to the South. The open-concept design ensures ample living space, complete with soaring 9 ft ceilings, in-unit laundry, and contemporary stainless steel kitchen appliances, highlighted by a stunning marble backsplash and stone countertops. Residents can enjoy various amenities, such as a modern theatre, a party room with a bar, a fitness centre, a lounge, and meeting rooms, among others. Mobilio is nestled within a newly designed master-planned community by Menkes, steps from Vaughan Metropolitan Centre, the TTC Subway, Viva, YRT, and the Go Transit Hub, providing convenient access to highways 7, 400, and 407, as well as nearby YMCA, York University, Seneca College, banks, Ikea, restaurants, and more. It's a lively, well-connected community thriving with energy and easy access to downtown Toronto! (id:55499)
Circle Real Estate
B - 6209 Main Street
Whitchurch-Stouffville (Stouffville), Ontario
Stouffville Prime Main Street Location*High Visibility*On Corner Lot*1Min Walk to Stouffville Go Station*Storefront w/large display window*Standalone Brick Building*Right In The Down Town Core - Walk To Shops And Restaurants*2 Exclusive Parking! (id:55499)
RE/MAX Excel Realty Ltd.
1128 Plymouth Drive
Oshawa (Kedron), Ontario
Must See Medallion Luxury Brand New Never Lived, Gorgeous Home With Best Elevation Fully Upgraded Open Concept Layout, Hardwood Main & Stairs, This Home Boasts A Welcoming, Large Foyer With Closet And Garage Access, 9 Ft Ceiling, Granite Countertops, Centre-Island In Kitchen, Corner Home, Bright And Spacious Home Located Close To Schools, Hwy 407, Grocery Stores, Transit, Costco, And Much More (id:55499)
Homelife/future Realty Inc.
(Main) - 1069 Eagle Ridge Drive
Oshawa (Taunton), Ontario
High Demand North Taunton! Main Floor Maple Hard Wood, 9' Ceiling, Formal D/R, Crown Molding, Family Room/Pre-Wired Surround, Floor/Ceiling Stone Fp W/Built-Ins, Pot Lights/Sound Proof Insul Floor, Spacious Kitchen Upgrade Ext Maple Cabinets & Pots/Pans Drawers, Back Splash, Garden Doors, W/O Fenced Backyard. Close To Shopping, Restaurants And Much More. (id:55499)
Reon Homes Realty Inc.
Bsmt - 1716 Conacher Crescent
Pickering (Brock Ridge), Ontario
Executive Bungalow On Premium Lot In Upscale Buckingham Community! Tastefully Newly Renovated And Meticulous 3 Bedroom & Lots Of Room For Entertaining Inside And Out. Move In Ready Separate Laundry. Separate Entrance. Gorgeous Backyard With Multi Level Decks. (id:55499)
Homelife/future Realty Inc.
2013 Trailwood Court
Pickering (Liverpool), Ontario
It's the one you have been waiting for! Meticulously maintained all brick 4 bedroom and four renovated bathrooms home situated on a pie shaped lot located on a quiet court with a private huge backyard. Boasting hardwood floor on the main floor, crown moulding throughout and flooded daylight renovated gourmet kitchen with breakfast bar, stainless steel built-in Bosch double ovens, overlooking the beautiful professionally landscaped large garden and fenced inground pool all accessible from the walk out to custom stone patio. Spacious living room with lots of window, wood burning fireplace ideal for your family gathering, with pocket French doors leading to the separate dining room with newer in enlarged windows, perfect for family gatherings The family room is inviting for relaxation in front of a gas fireplace with lots of room to relax. The primary bedroom offers ample space including a renovated 4 piece ensuite with heated floor and towel warmer, w/in closet and lots of windows. The other 3 bedrooms all have double closets and picture windows. Main bath also renovated with heated floors and towel warmers. Finished rec. room with wet bar entertaining area, playroom or exercise room sauna room in Redwood cedar includes renovated powder room and shower room. Beautiful all fenced backyard with inground pool, pool house, gardens, patio in ground sprinklers, space for kids equipment. Front yard also professionally landscaped and stone patio a long list of improvements is attached to the listing. (id:55499)
RE/MAX Rouge River Realty Ltd.
414 - 128 Fairview Mall Drive
Toronto (Don Valley Village), Ontario
Great Opportunity to Own this Functional Unit In The Heart Of North York. Great for Investors or First Time Buyers. Bright 1 Bedroom w/ tall Ceilings. Plenty of Natural Light. Location is Unmatched Steps to Fairview Mall, Seneca College, Subway, TTC. Just Minutes from North York Medical Hospital, Restaurants & Parks. Commuters Dream with Accessibility to 401, 404 & DVP. One of The Only Smaller Size Units With owned Underground Parking Spot. Low Maintenance Fee with Parking + Locker included. (id:55499)
Red House Realty
24 Muir Avenue
Toronto (Dufferin Grove), Ontario
Welcome to 24 Muir Avenue! This 2 storey semi-detached home features 2 bedrooms, 2 bathrooms, 2 kitchens, finished basement with separate entrance, an enclosed private backyard and bonus detached 1 car garage. Endless potential found in this home that is waiting for your touches. Great income potential for multiple units or keep it as your family home. Fantastic location just steps away from Dufferin Mall, Dufferin TTC subway station, schools, College Street shop/restaurants and so much more! Perfect for first time buyers, investors. Visit Today! (id:55499)
Royal LePage Supreme Realty
14 Houston Crescent
Toronto (Don Valley Village), Ontario
Welcome To This Beautifully Renovated 4-Bedroom Home With A Modern Style, Situated On A Prime 72-Foot Frontage Lot. This Well-Maintained, Detached House Features A Double-Car Garage And A Patio, Located In The Highly Sought-After North York Area. Bright, Spacious, And With A Functional Layout, The Home Boasts Brand-New Engineered Hardwood Floors Throughout. The Eat-In Kitchen Is Modern And Fully Equipped With Stainless Steel Appliances And A Granite Countertop. Abundant Natural Light Floods The Whole House Through Large Windows. The Finished Basement, With A Separate Entrance And An Updated Kitchen, Offers Additional Living Space Or Rental Income. The Large, Private Backyard Is A True Gem. Ideally Located Just Steps From Fairview Mall, The Subway, Library, Schools, Medical Offices, And With Easy Access To The 401 And DVP, This Home Is Close To All Amenities. A Must-See! (id:55499)
Master's Trust Realty Inc.
RE/MAX Excel Realty Ltd.
144 Catharine Street
Port Colborne (878 - Sugarloaf), Ontario
Steps to the best parts of Port Colborne - H H Knoll, the Friday morning Farmers Markets, your favourite local businesses & restaurants. Welcome to 144 Catharine Street. This 1.5 storey home is larger than it looks with an open concept living & dining room. The bonus sun room leads to your fenced in backyard. On the main floor you also have a 3 piece bathroom, laundry and the once garage has been finished into a home office but could work as a gym or work from home space. Upstairs hosts all 3 bedrooms, hardwood flooring and a 4 piece bathroom. The lower level is partially finished with a recroom space. If you're looking to buy your first home, this is an awesome place to start in a great location. (id:55499)
Royal LePage NRC Realty
82 Talbot Street
Courtland, Ontario
Make Courtland your new destination!! This newly created lot is approximately just under a half acre in size! Hydrogeological survey available for system design. Drainage systems: New catch basin and drainage tile set up for connection. Quiet area perfect for your new home with available room for a septic system. Services at the road include municipal water, natural gas, hydro and high-speed fibre internet. Courtland is a small community, consisting of schools, churches, variety store and the famous Courtland Bakery. This lot is situated approximately 5 minutes from Tillsonburg, 10 minutes to Delhi and 30 mins to the 400 series highway. The severance of this lot has been approved and registered with clear title for the new owners. Property taxes to be re-assessed. Seller has survey and grading plans for home building envelope available. (id:55499)
Coldwell Banker Big Creek Realty Ltd. Brokerage
25 Paddington Grove
Barrie, Ontario
Elegant Executive Home in Prime South End Barrie! Welcome to 25 Paddington Grove, a stunning residence offering over 4,200 sq. ft. of finished living space, including a bright, legal basement apartment with a separate entrance, independent heating controls (dual furnaces & dual AC units), and a dedicated Canada Post mailbox. The main level showcases a spacious eat-in kitchen, featuring top-of-the-line stainless steel appliances, quartz countertops, and a seamless flow into the inviting living room with cozy gas fireplace and a walkout to the deck and fenced yard. Additional highlights include a family room, large pantry, den, and inside entry to the double garage - all enhanced by luxurious upgrades throughout. The home is also equipped with Ring smart doorbell cameras for added security and convenience. Upstairs, you'll find a convenient laundry room and four beautifully designed bedrooms, each offering full ensuite or semi-ensuite access. The primary suite is a true retreat, boasting a spa-like ensuite with double sinks and a generous walk-in closet. The professionally built basement apartment features 8.5-ft ceilings, a bright one-bedroom layout, an eat-in kitchen with upgraded stainless steel appliances, oversized windows, a full bath, separate laundry and ample storage. Current Tenants are willing to stay. An exceptional opportunity in a highly sought-after neighborhood - dont miss your chance to own this elegant executive home! (id:55499)
Keller Williams Experience Realty Brokerage
8 Nineteenth Street
Toronto (New Toronto), Ontario
This well-maintained, purpose-built triplex presents an exceptional investment opportunity in Toronto's sought-after Long Branch community. Positioned steps from Humber College and minutes from Lake Ontario, this property combines an excellent location with solid rental potential. The triplex features three immaculate self-contained suites spread across 2,655 square feet: two spacious 2-bedroom units on the second and third floors and one 1-bedroom unit on the partially below-grade level. Each suite is thoughtfully designed with separate kitchens and bathrooms, providing comfortable living spaces with natural light. Currently, the second-and third-floor apartments are tenanted month to month, while the lower-level unit is vacant, offering immediate rental income potential or the possibility of owner occupancy. All tenants pay their everyday area expenses, simplifying property management. The neighbourhood provides exceptional convenience with restaurants, medical facilities, and shopping within a 3-5 minute walk. Educational institutions, including Humber College, are just 5-10 minutes away on foot. The property's proximity to Lake Ontario and Colonel Sam Smith Park provides tenants recreational opportunities that enhance their quality of life. (Possibility to build additional Lane Way/Garden Suite property on site for even more rental income.) (id:55499)
RE/MAX Dash Realty
116 Willson Drive
Thorold (562 - Hurricane/merrittville), Ontario
Welcome to this beautifully designed brand-new, never-lived-in townhouse in the heart of Thorold! Offering 3 spacious bedrooms and 2.5 bathrooms, this home blends modern elegance with everyday convenience. The open-concept main floor boasts 9 ft ceilings, stylish laminate flooring, and a contemporary kitchen with a central island perfect for entertaining. Step out to a private deck overlooking a scenic greenbelt, where nature meets city living. The primary bedroom features a large walk-in closet and a spa-like ensuite, while the second-floor laundry adds extra convenience. The walk-out basement provides generous storage space, and the built-in garage offers direct home access. Located just minutes from Hwy 406, Brock University (approx. 15 mins), and Niagara Falls attractions (approx. 25 mins), this home is close to schools, colleges, transit, shopping, and dining. A perfect combination of luxury and practicality. D'nt miss this opportunity! (id:55499)
Maxx Realty Group
204 - 1501 Line 8 Road
Niagara-On-The-Lake (106 - Queenston), Ontario
Welcome to unit 204 at 1501 Line 8 Road. This REMARKABLE resort cottage has 3 bedrooms, 1 washroom and sunroom with fireplace. Comes fully furnished with rental potential and offers incredible amenities such as 2 inground pool, splash pad, multi sports courts, picnic areas, playground, Kids Club, onsite laundry and more!! Enjoy quality features throughout including natural lighting, radiant light fixtures, neutral paint colours & beautiful laminate flooring. Remarkable feeling with sunroom with zebra blinds and for entertainment smart TV. Full size deck 36 X10feet Just 10 minutes drive to Niagara water fall. With on-site management, security, and reception services, you can relax knowing that your property is well-cared for. Indulge in the array of amenities provided, including access to Kids club programs, family entertainment, and full use of facilities. With3 parking spots included. Vine Ridge Resort is open from May 1st to October 31st. Annual resort fee of approximately$7680+tax, covering essential utilities and services including hydro, city water, city sewage, garbage disposal, and grounds cleaning and maintenance. (id:55499)
Exp Realty
9 Avon Park Drive
Toronto (Stonegate-Queensway), Ontario
Beautiful lot 40 x 100 feet. walk to the TTC and Go transit. Close to downtown. surrounded by parks, shopping, great restaurants & theatres. Located in Queensway Village, this house sits on a beautiful 40' x 100' Lot. It comes with a large garage that has a separate room perfect for a workshop. Amenities abound! The house is located across from the 3.1 hectare Queensway Park, which contains 2 baseball diamonds and a tennis court that transforms into an ice rink in the winter. Farther up Avon Park is a smaller park featuring a playground. Shopping is steps away as are a variety of restaurants. Close to schools, hospitals, places of worship and not far from the downtown core. A commuters dream! Walking distance to TTC and GO station and close to all major highways. (id:55499)
RE/MAX Realty Services Inc.
143 Hatherley Road
Toronto (Caledonia-Fairbank), Ontario
Welcome to an exceptional opportunity in one of the most sought after neighborhoods in the City of Toronto. A residential property (Estate sale) with over 1600 square feet above grade along with a sunroom, and is Nestled at the end of a tranquil cul-de-sac. This property is ideal for builders, renovation enthusiasts, and savvy investors and as such, it is being sold as is, where is. This charming detached home presents a rare find with its generous layout and unique features that promise immense potential to tailor based on your unique taste and aspirations. The highlight of this residence is its rare double garage, offering both convenience and ample storage space. In addition, the expansive driveway accommodates up to three vehicles, making parking hassle-free for family and guests alike. This homes interior spans a well-thought-out floor plan, providing a canvas for your creative vision. The layout offers flexibility to reimagine spaces according to your personal style and preferences, allowing for a modern touch while preserving the character of the home. The bedrooms are generously sized, providing comfort and privacy for family members or guests. Each room presents opportunities for upgrades and enhancements, making it easy to craft your ideal sanctuary. Additionally, the yard offers limitless possibilities for landscaping and your design, to create your own private retreat and family's memorable moments. (id:55499)
Century 21 Percy Fulton Ltd.
Royal LePage New Concept
Basement - 433 Symington Avenue
Toronto (Weston-Pellam Park), Ontario
Clean, crisp and bright can describe this one bedroom basement that includes heat & hydro + boasts high ceilings. A short walk will have you in the trendy Junction & Corso Italia area, offering some of the City's trendiest cafes and restaurants. Close to parks and amenities including grocery stores & situated with excellent TTC connections. (id:55499)
Royal LePage Terrequity Rinomato
Royal LePage Terrequity Realty
657 Evans Avenue
Toronto (Alderwood), Ontario
Welcome to 657 Evans Avenue, a fantastic investment opportunity nestled in Torontos vibrant Alderwood community! This modern, purpose-built duplex offers incredible versatilityperfect for investors looking for a strong income property or families seeking a multi-generational living solution.The property boasts two generously sized 3-bedroom units on the upper levels and a comfortable 2-bedroom unit in the basement, all meticulously maintained to ensure comfort and convenience. Basement unit is vacant. Other two units are subject to negociation. Home is equipped with central air conditioning, as well as separate hydro meters for each unit, two separate gas meters for the main floor & the second floor units. Basement unit is heated by electric baseboards. With ample parking and laundry facility for each unit, this property checks all the right boxes for tenants and homeowners alike. Location is paramount, and 657 Evans Avenue excels in this regard. Situated in a sought-after neighbourhood, residents enjoy seamless access to major highways and public transportation, simplifying commutes to both, Toronto and Mississauga. Families will appreciate the proximity to schools, parks, playgrounds, and local amenities, just minutes away, making this a truly desirable community to call home. Convenient location across the Sherway Garden shopping centre. Whether you're aiming to expand your investment portfolio or seeking a property that offers both residence and income potential, this duplex presents an opportunity not to be overlooked! (id:55499)
Ipro Realty Ltd.
1cr - 30 Crawford Crescent
Halton Hills (1041 - Na Rural Nassagaweya), Ontario
Welcome to 30 Crawford Cres #1CR! This exceptional unit offers the perfect blend of functionality and convenience in a prime location. Featuring your own side entrance, 140sqft office this space is ideal for business owners, professionals. With easy access to major Hwys, local amenities, and a thriving community, this is an opportunity you wont want to miss. Whether you're looking to establish your business or enjoy a vibrant lifestyle, this office delivers. Book your showing today! (id:55499)
Exit Realty Connect
713 - 270 Dufferin Street
Toronto (South Parkdale), Ontario
Welcome to the New XO Condos at King & Dufferin, Functional layout one plus den unit. Building Feature's, Fitness center, 24 hrs concierge, party room, dining, meeting room & much more. Walk to liberty village, Exhibition center , BMO Center, 24 hrs street car at door step, Super convenience location. (id:55499)
Century 21 People's Choice Realty Inc.
10 12 Line N
Oro-Medonte, Ontario
2.9 acres of flat land featuring a very large five bedroom family home in an amazing commuter location in Oro-Medonte 6 minutes to Orillia 14 minutes to Barrie! It has a thoughtful great main-floor layout with a full bathroom and 2nd living room that could become a 6th bedroom for individuals with mobility challenges wanting one level living. So much space in the 2nd and 3rd level makes this a great home for the extended family! This large lot provides plenty of space for outdoor activities or future projects so let your imagination run all the possibilities. If youre exploring opportunities to invest or settle down, this gem is an excellent find at a very attractive price that is perfect for anyone who dreams of enjoying the countryside while staying conveniently close to Orillia and Barrie. New driveway entrance to be created prior to closing further along the northwest frontage of the property ( see severance sketch for reference). (id:55499)
Century 21 B.j. Roth Realty Ltd.
42 Rougecrest Drive
Markham (Markham Village), Ontario
No Offer Day! HUGE 65 x 132 ft lot located within special enclave of mature Markham neighbourhood, already surrounded by many new custom built homes. Exclusive and tucked away in Markham Village South, surrounded by conservation lands and walking trails. Ideal lot to build a custom home. Walking distance to Main St. Markham, shops, restaurants, schools, parks and community center. 2 minutes to 407. Properties in this area don't come along often, don't miss it! (id:55499)
Royal LePage Your Community Realty
1906 - 55 Bremner Boulevard
Toronto (Waterfront Communities), Ontario
Maple Leaf Square! Spectacular City East Views With Floor To Ceiling Windows, 9' Ceiling, live At Award Winning Maple Leaf Square, Beside The Air Canada Centre With Underground Access To Union Station & Path. Also Direct Access To Longos, Bank, restaurant & Sports Bar. Steps To Harbourfront, Financial And Entertainment District! (id:55499)
Century 21 Kennect Realty
221-223 Hastings Dr
Port Rowan, Ontario
Fantastic lake views! Cute cottage on Hasting Drive - a retreat away from the crowds. Extensive outdoor living space with a deck perched on the edge of Lake Erie, and extending over 40 feet along the lakeshore. Extensive erosion protection with concrete blocks, boulders, and poured concrete along the shoreline with steps and launching space provided for kayaks or small boats. Open concept dining /living area with vaulted pine ceiling integrates nicely with a shaded outdoor sitting area. Updated kitchen with plenty of storage space as well as skylight to provide extra natural light. Stainless steel kitchen appliances included along with washer and dryer (all new in 2023). Two bedrooms (one with a vaulted ceiling) and a third room currently used as an office. Bathroom totally redone in 2023 with laundry space added. Heating and cooling provided by a ductless mini split heat pump. For those colder nights a free standing propane fireplace provides extra warmth. Extra lot provides space for a firepit, storage sheds and outdoor storage of water toys or other items. Adjacent to Big Creek National Wildlife Area - lots of opportunity for wildlife viewing with huge flocks of swans, cranes, ducks and more during migration and lots of turtles during the summer. The Sellers have directed that 221 Hastings Drive and 223 Hastings Drive must be purchased together. Also listed on LSTAR MLS # X12006583 (id:55499)
Peak Peninsula Realty Brokerage Inc.
2593 North Shore Drive
Haldimand (Dunnville), Ontario
Beautifully presented, Rarely Offered 1.2 acre park like Lake Erie Waterfront Package with ownership on both sides of desired North Shore Drive! This stunning Bungalow includes 3 bedrooms & sought after custom built 3 car garage with concrete floor, hydro, & storage area. Great curb appeal set well back from the road, ample parking, tasteful landscaping, multiple outdoor entertaining areas / decks, & a relaxing mature treed setting. The flowing interior layout includes high quality finishes throughout highlighted by living room by wood plank flooring, oversized windows with emphasis on the stunning Lakeviews, wood beam accents on the ceiling, & wood fireplace set in brick hearth, large dining area, kitchen with white cabinets, updated 3 pc bathroom with tile walk in shower, 3 spacious bedrooms, welcoming foyer, & desired MF laundry. The unfinished basement offers ample storage and houses the utility components of the home. Enjoy & Love Lowbanks Waterfront Living! (id:55499)
RE/MAX Escarpment Realty Inc.
215 Emerson Street
Hamilton (Ainslie Wood), Ontario
This Large, Spacious & Recently Updated Home is Perfect for Students and is within a short walking distance to McMaster University. Nestled in the Vibrant Ainslee Wood Neighbourhood & close to the Escarpment. Enjoy the Conveniences of having 7 Large Bedrooms, 3 Bathrooms & 3 Kitchens & On Site Laundry. Heat, Hydro & Water Utilities Included in Lease! Instant On Demand Hot Water Is a Bonus! Laminate Floors, Private Driveway for 4 cars, Smoke & CO2 Alarms In Each Bedroom, Digital Locks On Entry Doors, Large 40 x 141 ft lot. Backyard Shed. Egress Basement Windows For Safety. 200 Amp Breaker Box With ESA Certificate (2015). All BedroomDoors W/Keyed Locks. Furnace/AC(2015), Tankless Water Heater(2016), Vinyl Windows. Convenient Amenities with McMaster Children's Hospital, Grocery & Shopping, Restaurants, Cafes, Parks and Public Transit, a short bus ride to downtown, and easy access to Hwy 403! Move in May 1st! (id:55499)
Exp Realty
40 Brock Road S
Puslinch (Aberfoyle), Ontario
Discover A Unique Leasing Opportunity At 40 Brock Street South, A Beautifully Converted 1935-Built Boutique Commercial Space That Seamlessly Blends Historic Charm With Modern Updates From Its 2017 Renovation. This Detached Two-Story Property Offers A Versatile Layout. Situated At The Heart Of Puslinchs Bustling Commercial Corridor, This Property Enjoys Prime Exposure Along Highway 6, With High Daily Traffic VolumePerfect For Maximizing Visibility. With Parking For Four And Dual Access From Both Highway 6 And Brock Road, Convenience Is Unparalleled. Surrounded By Well-Known Local Businesses Such As Aberfoyle Mill Restaurant, Accents Of Living, And The Renowned Aberfoyle Antique Market, This Location Is Perfect For A Boutique Retail Shop, Spa, Office, Or Creative Workspace. Don't Miss This Exceptional Opportunity To Establish Your Business In A High-Exposure, Strategically Located Space! (id:55499)
Keller Williams Real Estate Associates
13215 Highway 7
Halton Hills (1049 - Rural Halton Hills), Ontario
Prime Location with Excellent Exposure! Over 133 acres, boasting 1600+ feet of frontage on Highway 7 just next to Georgetown with three convenient entrances from Hwy 7. This property includes a spacious 5-bedroom house with 9' ceilings and generates income from Airbnb rentals and a farm lease. Additional income potential from maple syrup production and honey bee cultivation. The Property has Municipal Water, Electricity, Internet & Cable connections and Natural Gas is available to connect from Hwy 7. Easily accessible from Highway 7 connecting to all the Major Roads, Highways and Urban Centers. Great Potential! The property could be Ideal for various commercial developments, including community center, places of worship, agricultural equipment sales, Nursery, garden center, private school, seasonal outdoor accommodation, Campground, bed & breakfast, Mobile & Portable dwelling units, Recycling Depot, Many Recreational Uses, Landscaping Store, Home Occupation/Industries and many more. (id:55499)
RE/MAX Gold Realty Inc.
23 Lena Drive
Richmond Hill (Rouge Woods), Ontario
This exquisite home boasts 4+2 bedrooms, 5 bathrooms (including 2 Ensuites), approx. 2500 SFT as per attached layout plan. It features a 9-foot ceiling on the main floor. The property sits on a generously sized pie-shaped lot with a double car garage equipped with storage space above. A wide driveway comfortably accommodates up to 5 vehicles. Inside, discover a wealth of upgrades including: Newly Renovated Powder Room. Kitchen with a wide sliding door W/O to a huge backyard enclosed porch, perfect for enjoying the outdoors. A newly renovated basement offers 2 bedrooms, a kitchen with fridge, stove and dishwasher, laundry facilities, ample storage space, and a separate private entrance from the garage, ideal for an in-law suite. The property is situated in the coveted Rouge Woods Community, a highly desirable neighborhood. Easy access to top-ranked schools (IB Bayview Secondary School, Redstone Public School and other schools). Enjoy the convenience of walking distance to Costco, Richmond Green Sports Centre, community center, parks, shopping, banks, and public transit & more. Minutes to Highway 404 & GO station. (id:55499)
RE/MAX Excel Realty Ltd.
Basemen - 338 Rhodes Avenue
Toronto (Greenwood-Coxwell), Ontario
Newly Renovated Lower Level Apartment. Steps Away From Shops, Restaurants, Grocery Stores (No Frills) and TTC. The Tenant pays 1/3 Utilities . **EXTRAS** Fridge, Stove, , Washer, Dryer, Permit parking available on street through City of Toronto. (id:55499)
First Class Realty Inc.
1151 Conlin Road E
Oshawa (Kedron), Ontario
Excellent opportunity in booming North Oshawa in close proximity to UoIT, Durham college and Hwy 407 and numerous other amenities. Approximately 1 acre near the intersection of Harmony and Conlin Rd. Medium Density II designation allows development of stacked condo townhouses. Pre-consultation correspondence with the city and draft proposals to develop 36 stacked townhome units are available upon request. Tenanted house on property to help with mortgage and carrying costs. (id:55499)
International Realty Firm
V/l Montrose Road
Niagara Falls, Ontario
Amazing investment opportunity in the Niagara Region this 9.9-acre parcel is situated within the urban boundary, just moments from the New South Niagara Hospital, Grand Niagara Golf Course, and upcoming subdivisions. Featuring 293 feet of frontage along Montrose Road and excellent exposure, this prime location offers immense potential for future residential or commercial use. Currently zoned Rural Agricultural, the property is included in the proposed urban boundary expansion, presenting an opportunity for rezoning. With its proximity to key amenities, growing infrastructure, and increasing demand for development in the area, this land is a rare find for investors and developers looking to capitalize on the regions rapid growth. (id:55499)
RE/MAX Niagara Realty Ltd
535 Carrie Avenue
Fort Erie (335 - Ridgeway), Ontario
Built in 2011, this stunning 2-storey home offers approximately 2500 square feet of finished living space, combining modern elegance with practical family living. Situated in the coveted Carrie Avenue, a kid-friendly cul-de-sac just minutes from downtown Ridgeway, this property presents an ideal location for enjoying the best of both worlds: a serene neighborhood and easy access to all amenities. Step inside the main floor to discover a warm and welcoming ambiance. Hardwood flooring throughout adds a touch of sophistication, while the gas fireplace creates a cozy focal point in the living area. The recently designed open-concept kitchen features a stylish island and bright open and airy. The adjacent sliding doors lead to your own private oasis - a fully fenced backyard with an enticing 16'x32' heated, ionized pool, perfect for making memories and hosting gatherings. The upper level is thoughtfully designed to cater to your family's needs. The primary suite boasts a 4-piece bath and a convenient walk-in closet. Two additional well-appointed bedrooms and another 4-piece bath complete the sleeping quarters, offering ample space for rest and relaxation. The fully finished basement provides even more versatility and space. A spacious rec room invites you to create your entertainment haven, while a 3-piece bath and a fourth bedroom offer convenience and privacy for guests or growing teenagers. Beyond its captivating features, this home's location is unbeatable. There are no rear neighbours! With easy access to the QEW and Peace Bridge, commuting is a breeze. Plus, you'll be within a short distance to a variety of shops, restaurants, and local attractions, making it an ideal location for active, modern families. Don't miss the chance to make this house your forever home. Embrace the lifestyle of comfort, elegance, and convenience today! (id:55499)
Royal LePage NRC Realty
59 Allandale Crescent
Simcoe, Ontario
Stunning 2+1 bedroom brick bungalow in a desirable neighbourhood. Pull in the double wide driveway leading to the manicured front yard and steps to the covered front entrance. Indoors, the foyer is bright and spacious with a closet for coats and shoes. The open concept of the main floor provides an airy feel throughout. The living room is cozy with a gas fireplace, tray ceiling and windows looking out to the backyard. This space is perfect to curl up with a good book, or tv show, or for guest to relax during entertaining. The spacious eat-in kitchen features granite countertops, tiled backsplash, ample cupboard space and a large island. Enjoy dining with fantastic natural light from all the windows surrounding the room and access to the back deck making this space perfect for entertaining in the warmer months as well. Next on the mainfloor is the first bedroom, a 4 piece bathroom and then the large primary bedroom complete with an walk-in closet and private ensuite. Finishing off the mainfloor is the laundry room with storage space and door to the attached 2 car garage. Downstairs, is a comfortable family room, the third bedroom, a bonus room (currently used as a sewing room) and utility/storage space. Outdoors enjoy relaxing on the back deck with a view of the mature trees and greenspace beyond. Tastefully landscaped and equipped with a sprinkler system this backyard oasis will truly make you want to linger awhile. The gorgeous home is a must see! (id:55499)
Royal LePage Trius Realty Brokerage
308 Miller Drive
Springwater, Ontario
GRAND 34+ ACRE ESTATE WITH 3 GARAGES, IN-LAW POTENTIAL & ENDLESS UPGRADES! Welcome to a breathtaking 34+ acre estate offering privacy, luxury, and functionality! This quiet and serene property features a mature forest, trails, a chicken coop, a spring-fed creek, and a pond with a fountain and waterfall. A secure auto gate with a camera enhances privacy, while LED driveway and security lights illuminate the grounds. Enjoy the orchard with apple, pear, plum, and cherry trees, plus a vegetable garden enclosed by a chain-link fence. A large fenced dog run with unistone, a large cleared area with a shed, and a sprinkler system add to the impressive features. This bungalow boasts a peaked front porch, vaulted ceilings, pot lights, and hardwood floors. The great room hosts a gas fireplace and a walkout to an expansive 15x28 ft covered deck. A warm wood kitchen features granite countertops, a gas stove, B/I wine storage, a walk-in pantry, under-cabinet lighting, and a window bench. The primary suite showcases an ensuite with heated floors, a jetted tub, and a steam shower. The finished basement has in-floor heating, a rec room, two bedrooms, a full bath, a walk-up entrance, and spray-foam insulated cold storage. The single attached garage features in-floor heating, and basement access. The living quarters above the shop/double detached garage presents a kitchen, dining area, living room, bed, and bath, along with an elevated deck. Below, the heated shop includes a rough-in for a bath, exhaust system, owned HWT and softener. A security system, generator panel, surge protection, and a steam generator for humidity control ensure efficiency. Currently Enrolled In The Managed Forest Tax Incentive Program. Approx 1,746 ft of frontage on an unopened road allowance, potentially connecting Barrie and Springwater, offering future opportunities. This estate is packed with high-end upgrades and modern conveniences, delivering exceptional craftsmanship for an elevated living experience! (id:55499)
RE/MAX Hallmark Peggy Hill Group Realty Brokerage
40 Brock Road S
Puslinch (Aberfoyle), Ontario
Discover A Unique Leasing Opportunity At 40 Brock Street South, A Beautifully Converted 1935-Built Boutique Commercial Space That Seamlessly Blends Historic Charm With Modern Updates From Its 2017 Renovation. This Detached Two-Story Property Offers A Versatile Layout. Situated At The Heart Of Puslinchs Bustling Commercial Corridor, This Property Enjoys Prime Exposure Along Highway 6, With High Daily Traffic VolumePerfect For Maximizing Visibility. With Parking For Four And Dual Access From Both Highway 6 And Brock Road, Convenience Is Unparalleled. Surrounded By Well-Known Local Businesses Such As Aberfoyle Mill Restaurant, Accents Of Living, And The Renowned Aberfoyle Antique Market, This Location Is Perfect For A Boutique Retail Shop, Spa, Office, Or Creative Workspace. Don't Miss This Exceptional Opportunity To Establish Your Business In A High-Exposure, Strategically Located Space! (id:55499)
Keller Williams Real Estate Associates
217 - 580 Beaver Creek Road
Waterloo, Ontario
This beautiful modular home is located on a quiet road within Green Acre Park in Waterloo - minutes from Universities, St. Jacobs, major highways and Laurel Creek Conservation. This home offers 705 sq. ft. of finished living space with one bedroom and one bathroom. Upon entering, you are greeted with a spacious living room- plenty of windows for natural light. The kitchen and dining room are steps away- making hosting a breeze. The kitchen features additional space, used for either a breakfast area, office or reading corner. This home has in-suite laundry closet with stacked equipment for your convenience. The primary bedroom features double closet doors, perfect for storage and a full four piece bathroom. Just off the bedroom, a separate entrance with access to a large deck for all your outdoor needs- dining, lounging and entertaining. Enjoy the comforts of 10 month seasonal living (park closed Jan and Feb) with a turn key home, surrounded by nature, old growth trees and a spacious lot. Green Acre Park features a community swimming pool, a games room, a catch and release fishing pond for plenty of outdoor activities. This property is the perfect getaway for the ultimate cottage feel with the modern convenience of amenities around the corner and ample visitor parking. Welcome home to 580 Beaver Creek Road Lot #217 - your new adventure awaits. (id:55499)
RE/MAX Real Estate Centre Inc.
2096 Main Street
Norfolk (Walsingham), Ontario
Stunning Country Retreat Welcome to your dream home. Nestled on a picturesque 5.5-acre lot, this beautifully crafted 3 bedroom, 3 bathroom home offers the perfect blend of modern comfort and serene country living. Spacious & Inviting: Step into a bright, open-concept main floor with soaring vaulted ceilings and an abundance of natural light. Enjoy cooking in a stunning kitchen with granite countertops, custom cabinetry, and an island perfect for entertaining. Cozy Living Area: Relax in the inviting living room featuring a woodstove and sliding doors leading to a private back deck over looking a vast amount of green space. Finished Basement: Recently completed, the basement boasts a large rec room, toy room, office/school space, and gym area, with a rough-in for an additional bathroom. Primary Suite: The spacious primary bedroom includes a walk-in closet and a spa-like ensuite. Outdoor Oasis: A large fenced backyard with a deck, hot tub, , and firepitideal for relaxing and entertaining. Massive Garage: Oversized attached garage with a gas heater and direct basement access, perfect for hobbies and storage. This property offers a tranquil lifestyle with modern comforts. Dont miss out on this unique opportunity! (id:55499)
Keller Williams Innovation Realty
327 Balmoral Drive
Brampton (Avondale), Ontario
Renovated & Upgraded Beautiful 3 Bedrooms' Semi-Detached Home with No Carpet Located in Desirable Neighbourhood Minutes To GO STATION Features Bright & Spacious Living Room Overlooks to the Front Combines with Dining Area; Large Family Sized Brand New Eat In Kitchen with Quartz Counter Top, 2 Renovated Full Washrooms; 3 Generous Sized Bedrooms... Professionally Finished Lower Level Features Rec Room with New 3 Pc Ensuite Allowing A Savvy Buyer Many Options To Cater To Their Specific Requirements...Beautiful Backyard with Garden Area for Relaxing Summer and Get Together with Family/Friends...Great Opportunity for Investor /Growing or Large Family or for the First Time Home Buyer with Income Potential from Lower Level...Ready to Move in Home Close to All Amenities: Schools, Park, Transit, Mall, Hwy 410/407...Dishwasher (2025); Vinyl Floor (Dec'24); Pot Lights (Dec'24); Inside Doors (Dec'24); Brand New Kitchen; Roof (3 years); Windows (2016) (id:55499)
RE/MAX Gold Realty Inc.
1151 Conlin Road E
Oshawa (Kedron), Ontario
Excellent opportunity in booming North Oshawa in close proximity to UoIT, Durham college and Hwy 407 and numerous other amenities. Approximately 1 acre near the intersection of Harmony and Conlin Rd. Medium Density II designation allows development of stacked condo townhouses. Pre-consultation correspondence with the city and draft proposals to develop 36 stacked townhome units are available upon request. Tenanted house on property to help with mortgage and carrying costs. (id:55499)
International Realty Firm
452 - 500 Wilson Avenue
Toronto (Clanton Park), Ontario
Location, Location, Location, Welcome to Nordic Condos in Clanton Park, where expansive green spaces, modern amenities, and innovative architecture blend seamlessly with connected city living. Discover elevated lifestyle options with premium features: a sleek catering kitchen, 24/7 concierge, a peaceful fitness studio with yoga space, outdoor lounge areas complete with BBQs, high-speed Wi-Fi-enabled co-working spaces, a versatile multi-purpose room with an upper-level catering kitchen, a soft-turf children's play area, an outdoor fitness zone, convenient pet wash stations, and a lively playground. This is a community thoughtfully crafted to make every element feel like home. Ideally located close to Wilson Subway Station, Highway 401, Allen Road, Yorkdale Mall, and much more. Enjoy a lively, community-focused neighborhood near parks, shopping, restaurants, and transit options. Experience the peak of comfort and convenience in Wilson Heights with this 1-bedroom + den, 1-bathroom north-facing unit, complete with a balcony overlooking the outdoor lounge area. **EXTRAS** >>. Stainless Steel Appliances. Quartz Countertop, Back Splash. Laminate Flooring, Smooth painted Ceilings. All Year Round Heating & Cooling. Programmable Thermostat. (id:55499)
Century 21 Heritage Group Ltd.
1104 Eglinton Avenue W
Toronto (Forest Hill North), Ontario
Prime commercial space at 1104 Eglinton Ave W, offering excellent visibility and frontage on a busy street with high foot traffic. This beautifully renovated space (with over $200K in recent upgrades) is ideal for a variety of businesses. Inside, you'll find plenty of office space, two bathrooms, and a functional kitchen. The dedicated basement area provides additional office space and ample storage. One parking spot in the back adds convenience. A fantastic opportunity in a thriving neighborhood perfect for businesses looking for a high-exposure location with modern upgrades. (id:55499)
Slavens & Associates Real Estate Inc.
35 Bay Crest Drive
Brampton (Heart Lake East), Ontario
Rental Opportunity & Investors Dream! Discover a beautiful 4-bedroom, 3-bath property featuring a 2-bedroom walkout basement apartment with a separate entrance, perfect for both homeowners and investors. This 5-level split offers ample parking with a 3-car extended driveway and an insulated 1-car garage, all just 3 minutes from Highway 410 and conveniently located near schools, parks, and amenities. Enjoy a spacious layout with large, naturally lit living areas and an eat-in kitchen overlooking the family room, along with numerous upgrades including new basement flooring, new pot lights, and a widened driveway. With two kitchens, two laundry units, and three separate entrances, this property holds excellent potential for generating rental income. Show and sell this stunning property today! (id:55499)
Homelife/miracle Realty Ltd
97-99 Wyndham Street N
Guelph (Exhibition Park), Ontario
Located in the heart of Downtown Guelph, steps from St. George Square featuring over 50' of west-facing frontage. This fully tenanted commercial building is over 8,000 sqft anchored by 2 main floor tenants (approx. 5,000 sqft) and 2 lower level tenants (approx. 3,500 sqft). Zoning D-11 (Central Business District). Power: 400 Amp, 3-Phase 4-Wire, 120/208. Over $700k in improvements since 2011. Rarely available investment opportunity in the best part of Guelph! Annual Minimum Rent (2024) $132,629.99, Annual Sign Rent (2024) $528.00, Annual Operating Rent (2024) $47,043.92 (including Property Taxes) (id:55499)
RE/MAX Ultimate Realty Inc.










