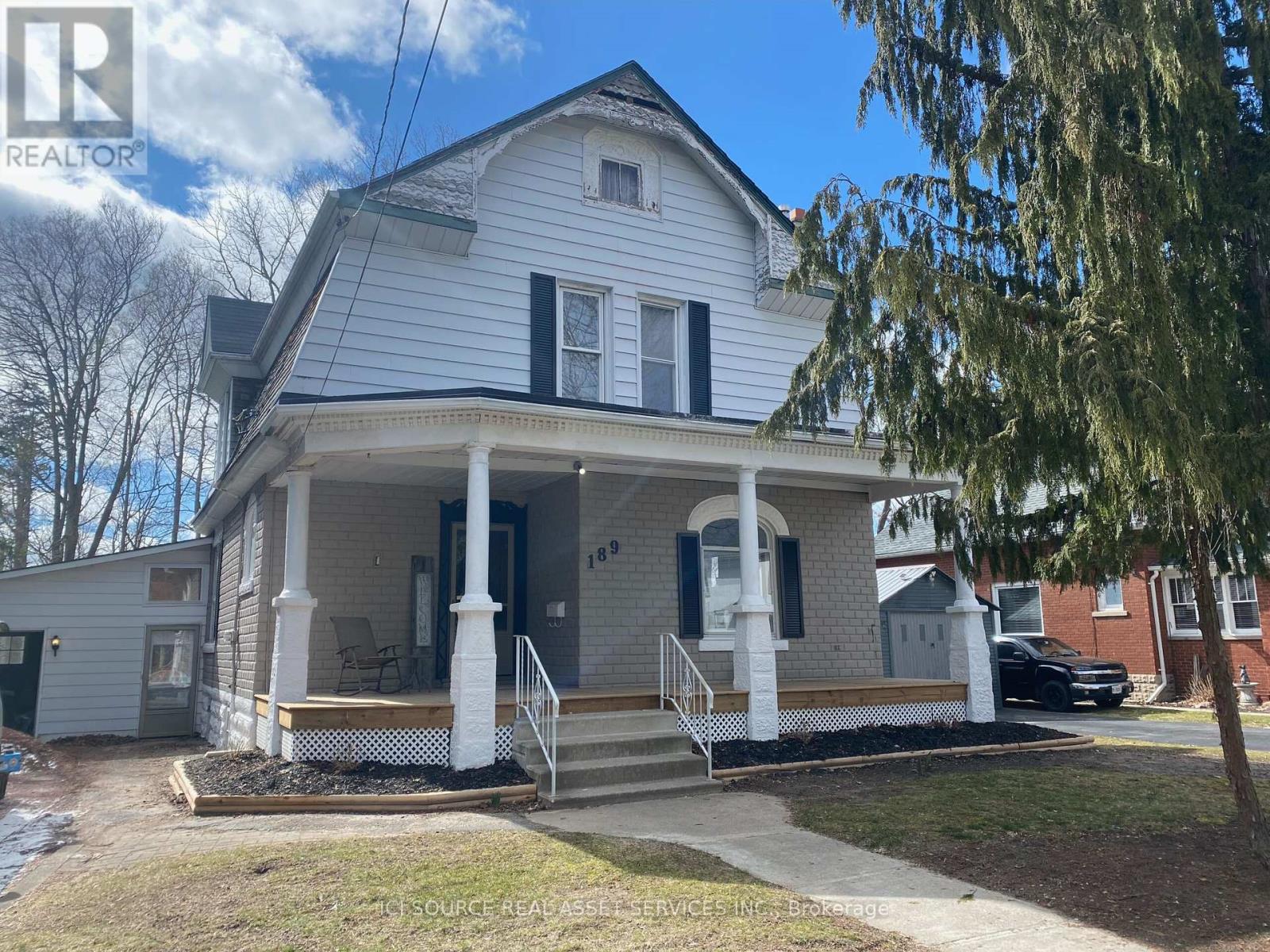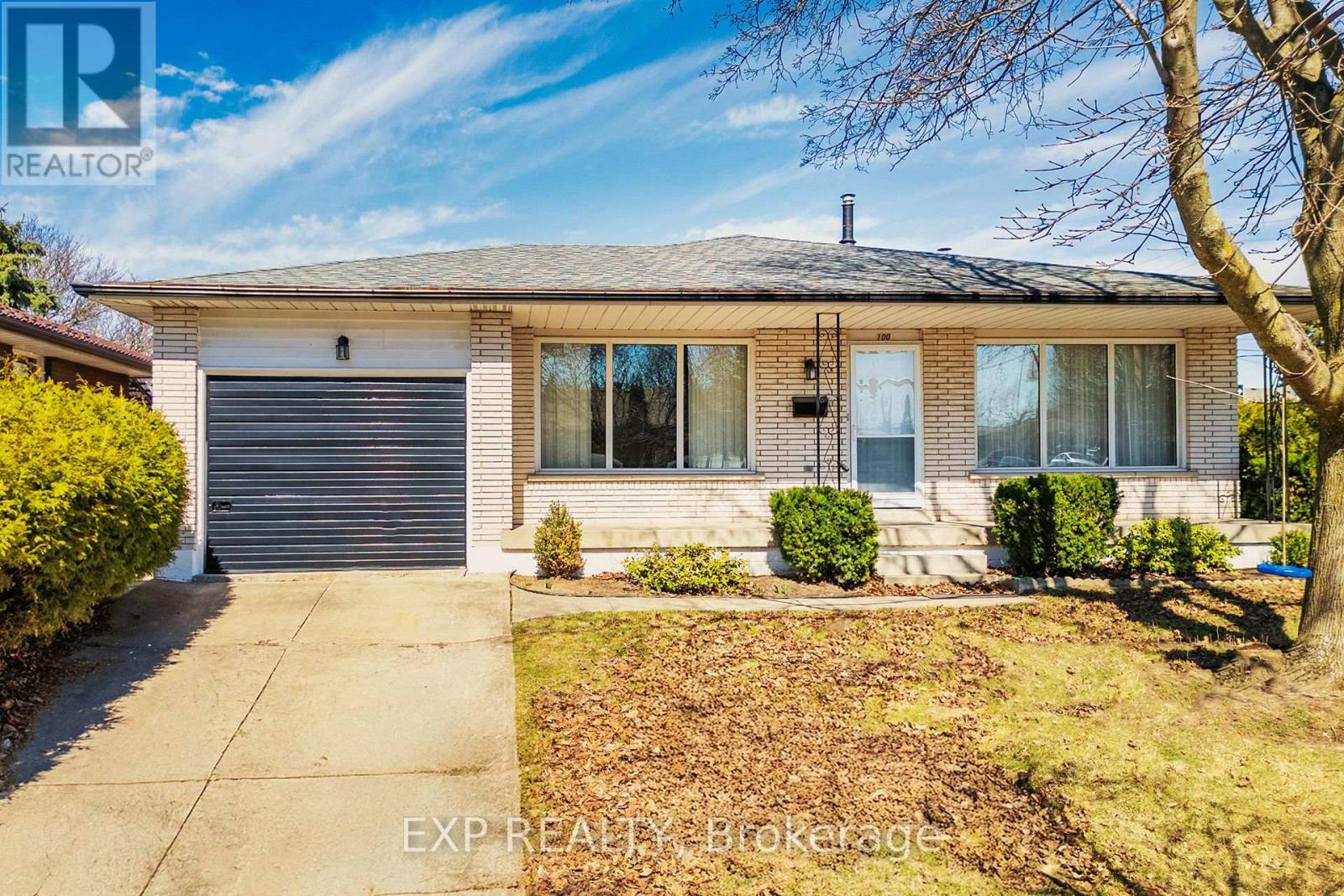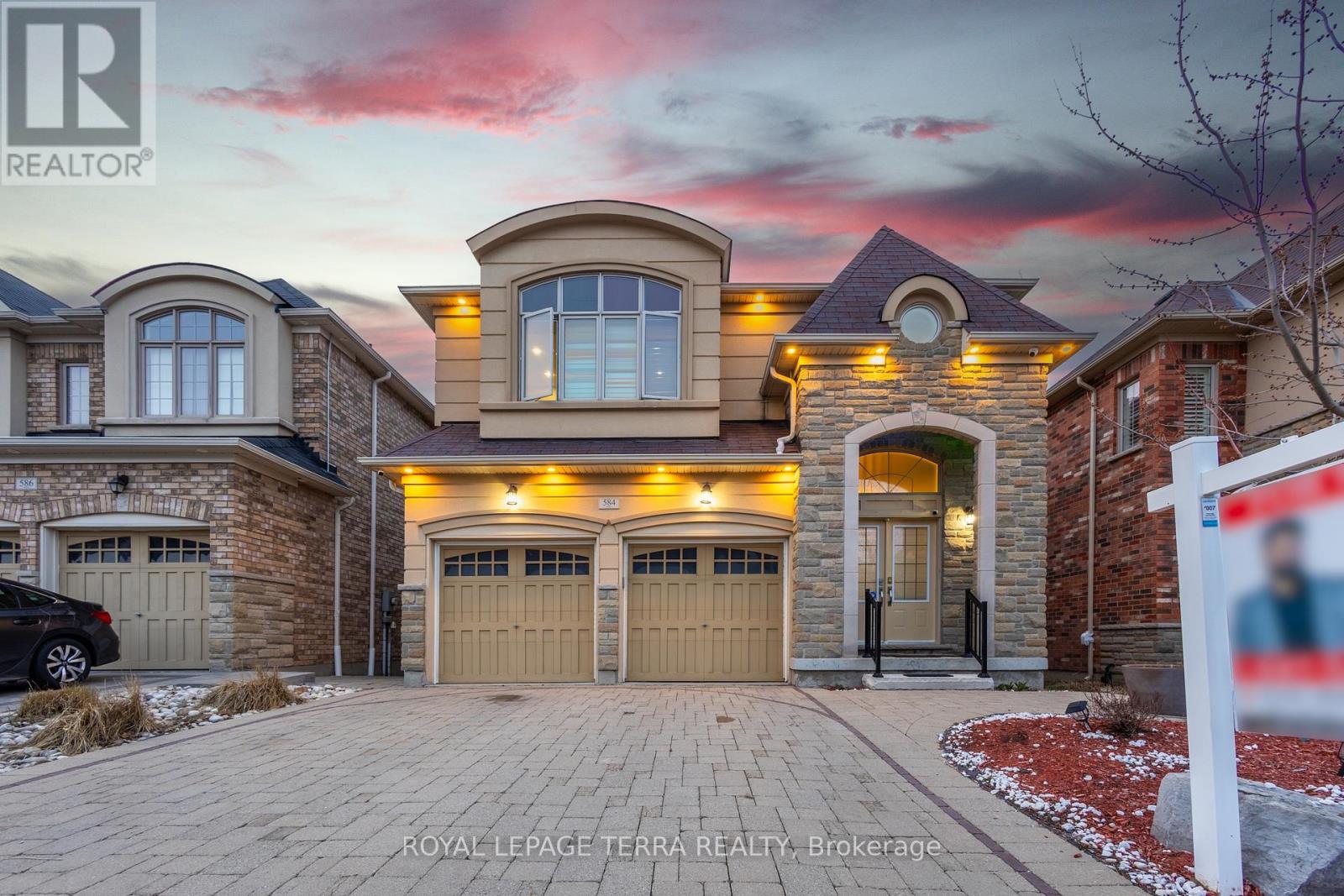44 Pioneer Ridge Drive
Kitchener, Ontario
Located in the prestigious Deer Ridge community, this custom-built home stands apart for its thoughtful design, refined finishes, and award-winning features. Every detail from the materials selected to the layout of each space has been crafted with purpose. The main level features a chefs kitchen with dovetail soft-close cabinetry, quartz countertops and backsplash, a Wolf gas range, and a striking wrought iron hood. White oak ceiling beams add warmth, while a large island provides the perfect space for gathering. The kitchen flows into a dedicated dining space illuminated by oversized windows. A full-height custom stone fireplace anchors the great room, leading seamlessly into a cozy sunroom with a second fireplace and views of the backyard. Also on the main floor are a spacious laundry/mudroom, a private office, and a second bedroom. The primary suite is a private retreat with coffered ceilings, large windows, a custom walk-in closet, and an elegant ensuite featuring a tiled walk-in shower, soaker tub, and double vanity with gold accents. The basement is built for both wellness and entertainment, featuring two more bedrooms, a bright indoor pool, fully equipped fitness room, and a luxurious bathroom recognized with an NKBA Ontario Honourable Mention. Entertain in style in the custom Scotch Room and award-winning wet bar featuring double fridges, glass-front cabinetry, and interior lighting. This bar earned 1st place by NKBA Ontario awards and 2nd nationally by the Decorators & Designers Association of Canada. A built-in entertainment unit with Sonos sound completes the space. This is a home where luxury meets liveability where every room supports the way you want to live, without compromise. (id:55499)
Real Broker Ontario Ltd.
934 Creekside Drive
Waterloo, Ontario
Welcome to 934 Creekside Drive, Waterloo, located in one of the most desirable neighborhoods in the region. This sought-after community is known for its top-rated schools, including Abraham Erb Public School & Laurel Heights Secondary School, making it an ideal choice for growing families, investors & first-time home buyers. This stunning detached home sits on a ravine lot, with no front or backyard neighbors. The property features 3 parking spaces, including a garage & 2-car driveway. Step inside this freshly painted house where The main level features luxury laminate flooring & a spacious open-concept layout. The bright & airy living room is filled with natural light. The kitchen is fully equipped with recently updated appliances & a brand-new refrigerator (2024). The dining area seamlessly connects to the kitchen, making mealtime convenient. Moving upstairs, you'll find 3 spacious bedrooms & a full 4pc bathroom. All the bedroom are generously sized features ample natural light & a well-organized closets. The 4pc bathroom includes a Jacuzzi & a built-in closet for extra storage. Downstairs is The fully finished walkout basement that offers endless possibilities! This level includes a huge recreation room with cozy fireplace & a 3pc bathroom. It also features 4 built-in ceiling speakers, enhancing the entertainment experience & provides plenty of storage space. Step outside to the fully fenced backyard, where a double-deck will be an ideal spot to host summer BBq's or entertaining guests while enjoying the serene & peaceful views of pond & trails. Conveniently located within walking distance to top-rated schools, grocery stores, scenic trails & essential amenities. It is also just a short drive from Conestoga Mall, The Universities, Laurel Creek Conservation Area, St. Jacobs Market, The Boardwalk & Costco Plaza. This is a rare opportunity to own a beautiful home in a fantastic location! Dont miss outBook your private showing today! (id:55499)
RE/MAX Twin City Realty Inc.
46 Pentland Road
Hamilton (Waterdown), Ontario
This beautifully updated bungalow is an ideal home for first-time buyers, single parents, or those seeking flexible multigenerational living. With a full secondary living space in the walk-out basement great for a rental or in-law suite. Set on a premium pie-shaped lot on a quiet crescent in a family-friendly neighbourhood. Freshly painted and boasting 9 ft ceilings, the main level showcases a custom kitchen fully renovated in 2024, complete with quartz countertops, brand-new appliances, and a spacious eat-in area open to the living room with a cozy gas fireplace. The primary bedroom offers a spa-like 4-piece ensuite with a soaker tub and separate shower, while the second bedroom also features its own 4-piece with ensuite privilege - perfect for guests or family. The bright and functional lower level offers in-law or rental potential, with a full eat-in kitchen, walk-out to a landscaped backyard and patio, a comfortable living room with gas fireplace, and a private bedroom with 3-piece ensuite. Additional highlights include an insulated and heated double-car garage with inside entry, updated roof, furnace, and A/C. Close to parks, schools, and all major amenities. RSA (id:55499)
RE/MAX Escarpment Realty Inc.
26 Honey Street
Cambridge, Ontario
Stunning 3 Bed 2.5 Bath Freehold Townhome for Sale in Highly Sought after Neighborhood in South Cambridge with an attached garage.Open Concept Main Floor features gleaming Hardwood Floors. Kitchen with Breakfast Bar, stove and Walk in Pantry. Powder room.Spacious, light filled main floor with walk out from dining/living room to fully fenced backyard and covered deck. Relax, garden or entertain friends in the fully fenced backyard on your private deck. The second level features a massive primary bedroom with a gorgeous 4-piece ensuite and walk in closet, 2 more spacious bedrooms and a second 3 piece bath. Basement has a finished Recreation Room, large Laundry Room, storage area and cold room. With parking for 2 cars in the driveway plus one in the garage, this home really has it all. Highly sought after location close to parks, walking trails, schools and steps away from restaurants, shopping, Transit and all amenities! Great Family Friendly Location! This home is located in park heaven, with 4 parks and a long list of recreation facilities within a 20 minute walk from this address. Public transit is at this home's doorstep for easy travel around the city. (id:55499)
Royal LePage Signature Realty
4 Blossomfield Crescent
Cambridge, Ontario
Welcome to this exquisite 3 + 1 bedroom, 3 bathroom raised bungalow, perfectly situated on a desirable corner lot in one of the most sought-after neighborhoods in the area. This stunning home offers the ultimate living experience, boasting an unbeatable combination of natural beauty, luxurious amenities, and prime location. As you step inside, you'll be greeted by an abundance of natural light pouring in through the expansive windows, highlighting the home's elegant features and creating a warm, inviting atmosphere. The open-concept living area is perfect for relaxing, entertaining, or simply enjoying quality time with family and friends. The home's 3 spacious bedrooms offer ample space for rest and relaxation, while the additional den or 4th bedroom provides a versatile area for a home office, gym, or hobby room. A 2-car garage provides ample parking space, while the beautifully landscaped yard offers a serene outdoor oasis perfect for al fresco dining, gardening, or simply enjoying the fresh air. This incredible home is just steps away from top-rated schools and picturesque parks, offering the perfect blend of tranquility and convenience, with easy access to local amenities, public transportation, and community services. Whether you're a growing family, a busy professional, or simply looking for a luxurious retreat, this incredible home has everything you need to live your best life, making it an unbeatable opportunity that shouldn't be missed. (id:55499)
Keller Williams Advantage Realty
942 Greenwood Crescent
Shelburne, Ontario
Freshly painted, move-in ready, and designed with everyday living in mind this 3+1 bedroom, 2-bath bungalow checks all the boxes. The main floor features a smart, open-concept layout with 9-ft ceilings, hardwood flooring, and a fully renovated kitchen with quartz counters, custom cabinetry, and brand-new stainless steel appliances. The kitchen flows effortlessly into the living and dining areas, making it an entertainers dream. The space feels open and airy, with thoughtful design that makes every square foot count. Step outside to a fully fenced backyard with brand new decks, stone pathways, a gazebo, and a great setup for summer BBQs.The layout includes three bedrooms on the main floor, including a primary with ensuite, plus an updated main bath. Downstairs, the finished basement offers a spacious recreational room, pot lights, a 4th bedroom or office, and a large utility/laundry room with tons of storage. Nothing to do here just move in and enjoy. (id:55499)
RE/MAX Real Estate Centre Inc.
189 Rolph Street
Tillsonburg, Ontario
Charming 4-Bedroom, 3-Bathroom Home with Modern Touches and Scenic Views. Welcome to this beautifully updated, character-filled 4-bedroom, 3-bathroom home that perfectly blends classic charm with contemporary comforts. Situated in a serene location backing onto lush trees, this home offers both privacy and tranquility, ideal for those who appreciate nature and peace. *For Additional Property Details Click The Brochure Icon Below* ** This is a linked property.** (id:55499)
Ici Source Real Asset Services Inc.
100 Hadeland Avenue
Hamilton (Fessenden), Ontario
Lovingly maintained and spacious, this all-brick backsplit offers a fantastic opportunity for homeowners or investors alike, featuring two separate units designed for comfortable living. The main level boasts a well-thought-out layout with a primary bedroom, two additional bedrooms, a bright and inviting living room, a dedicated dining area, and a functional kitchen, providing ample space for everyday living. A well-appointed 4-piece bathroom completes this level. The second unit, located in the basement, offers its own private entrance and is perfect for extended family or rental income. It includes a generously sized bedroom, a 3-piece bathroom, and a beautifully updated maple kitchen with an abundance of counter and cabinet space, including a convenient pantry for extra storage. The cozy living room, highlighted by a charming fireplace, creates a warm and welcoming atmosphere, while a separate rec room provides additional living space for relaxation or entertainment. This unit also features a foyer, a laundry area, and a cold room, adding to its practicality. The home sits on a private lot with the potential for double-wide parking if the existing bushes and flower bed are removed. Nestled in a desirable West Mountain location, this property offers unbeatable convenience with a bus stop right at the corner and excellent highway access for easy commuting. Surrounded by parks, schools, and shopping, it provides an ideal setting for families and professionals alike. Additionally, the city takes care of sidewalk snow removal and grass cutting along the Upper Paradise side, adding to the ease of maintenance. Pride of ownership is evident throughout this meticulously cared-for home, making it a must-see for those seeking quality, space, and a fantastic location. Don't miss out on this incredible opportunity! (id:55499)
Exp Realty
90 Franklin Street N
Kitchener, Ontario
This charming two-storey detached home in Kitchener offers timeless character, practical living, and a fantastic central location. With four spacious bedrooms and three well-maintained bathrooms, its perfect for families, professionals, or anyone needing extra space to live, work, or relax. Inside, the home features a bright and inviting layout with classic parquet flooring, large windows that fill the rooms with natural light, and a warm, welcoming atmosphere. The kitchen has a vintage feel with wood cabinetry, a tiled backsplash, and a cozy eat-in area with built-in seating, ideal for casual family meals or morning coffee. All four bedrooms are generously sized with neutral tones and ample storage. The primary bedroom provides a peaceful retreat with walk-in closet, while the remaining rooms are flexible for kids bedrooms, guest rooms, or home offices. The outdoor space is truly a standout feature. The expansive well maintained yard includes a covered patio area ideal for summer barbecues and gatherings, as well as a playhouse wooden structure that adds character and potential for creative use. It's a safe space for children and pets, summer gatherings with friends, or a quiet spot to garden and unwind. Whether you envision relaxing in the shade or hosting lively get-togethers, this yard offers endless possibilities. Situated just minutes from downtown Kitchener, this home gives you easy access to schools, parks, shopping, dining, public transit, and everything the city has to offer. With its combination of character, comfort, and location, this home is ready to welcome its next chapter. Schedule your private viewing today. (id:55499)
RE/MAX Real Estate Centre Inc.
584 Pinery Trail
Waterloo, Ontario
Discover refined living at 584 Pinery Trail in Waterloos sought-after Conservation Meadows. This beautifully maintained legal duplex offers over 3,465 sq ft of total living space, backing onto serene greenspace near Laurel Creek Reservoir and just 5 minutes from the University of Waterloo.Featuring 4+2 bedrooms and 5 bathrooms, this home is perfect for families or investors. The legal 2-bedroom walkout basement includes a separate entrance, its own laundry, and a private patio with a privacy screen ideal for rental income or multi-generational living.Inside, youll find tasteful upgrades including box shutter blinds, external & internal pot lights, a cozy fireplace, and professionally designed lighting fixtures. The kitchen includes a gas oven, and theres a gas BBQ line on the deck for outdoor entertaining. Additional features include a Nest doorbell, security cameras, garage door opener, and a new furnace (2023).This home blends luxury, comfort, and location all within minutes of top schools, shopping, trails, and transit. (id:55499)
Royal LePage Terra Realty
29 Dyer Crescent
Bracebridge (Macaulay), Ontario
Welcome to this stunning 3 bedrooms bungalow recently new built located on a quiet crescent nestled in desirable White Pines Community. Offering 3 spacious bedrooms and 2 ensuite bathrooms. The open-concept design features 9-foot ceilings, filled with sun light, thanks to oversized windows, Many NEW Upgrades: Pot Lights, Ceiling Fixtures, Stylish Wall Arts, Zebra Blinds throughout. Living room has new modern electric fireplace, and walk out to enjoy privacy backyard. Modern kitchen is a chef's dream with quartz countertops, a large island and sleek new stainless steel appliances. Primary room includes a large walk-in closet and an upgraded standup shower with glass door. Generous - sized 2nd Bedroom offering ensuite bath. Additional 3rd Bedrm can be used for an office and directly access to garage. Enjoy the convenience of being within walking distance to school and just minutes from local Shopping, Golf Club and Restaurants. This dream home is perfect for all families. Don't miss your chance to view this stunning home ! (id:55499)
Century 21 Leading Edge Realty Inc.
5717 Lakeshore Road
Port Hope, Ontario
MAGNIFICENT once in a lifetime opportunity to own this spectacular 9.6 acre lakefront estate in the most sought after area of Port Hope. This property is set right beside the Port Hope Golf and Country club! A breathtaking entrance takes you onto the property where you will be met by the most stunning home with a quadruple car garage and immaculately kept grounds! Step inside into a breathtaking grand foyer with gleaming hardwood floors and soaring high ceilings! Beautiful open concept main floor with a massive chefs kitchen and ample custom cabinetry, custom hood range and granite counters! Impressive vaulted ceilings! Step outside the kitchen to your private outdoor oasis with an inground swimming pool! You will also be able to enjoy an expansive master bedroom sanctuary with a built in fireplace and a spa like ensuite! Walk downstairs to an entertainers dream! Granite bar, additional bedroom, Massive rec room, pot lights, double sided gas fireplace, and tons of storage! Walkout basement! 2 separate entrances! Easily convert to a basement apartment! 2 homes for the price of one! There is also an additional 4 bedroom dwelling to the east of the main house! The tenant is willing to stay. Just minutes to Trinity College private school and 5 minutes to the 401! This turn-key waterfront home is a PRIME piece of real estate and is ready for you to call it home! (id:55499)
RE/MAX Crossroads Realty Inc.












