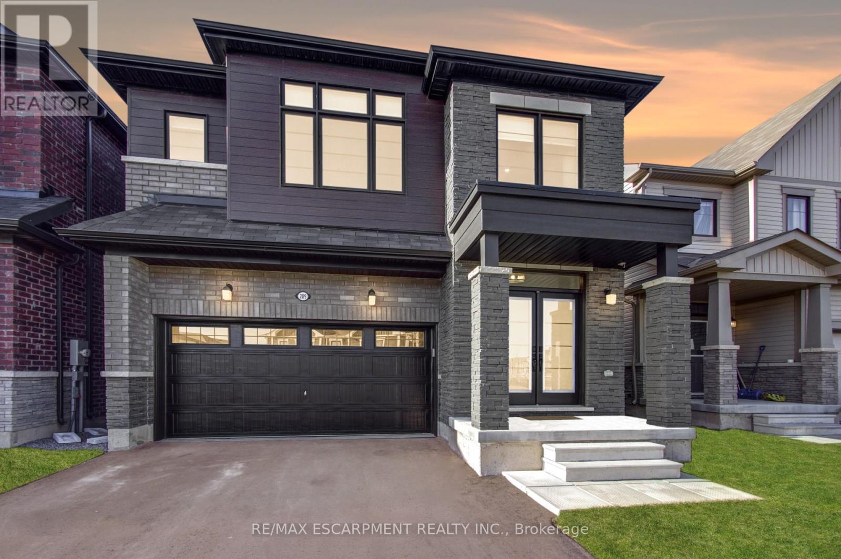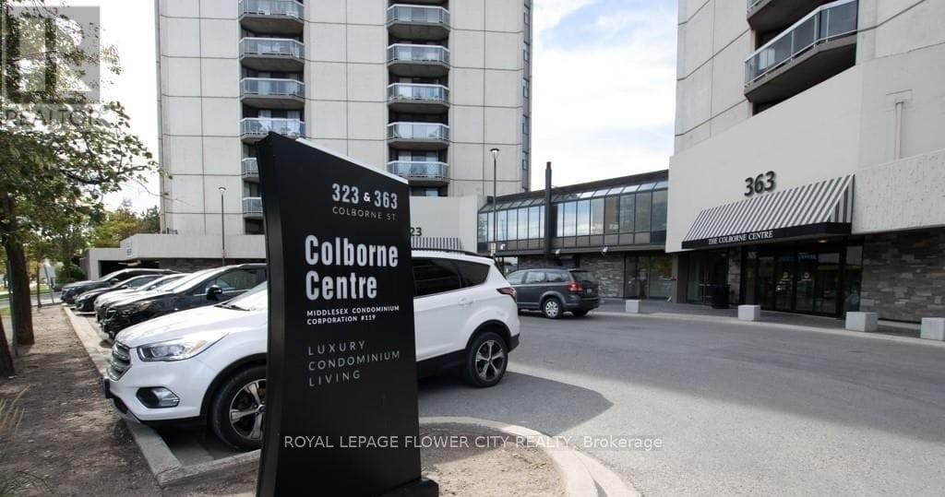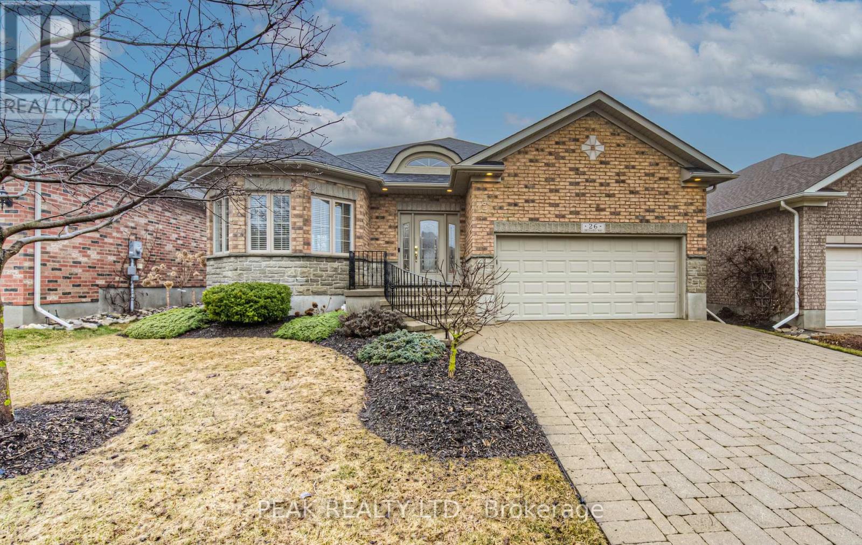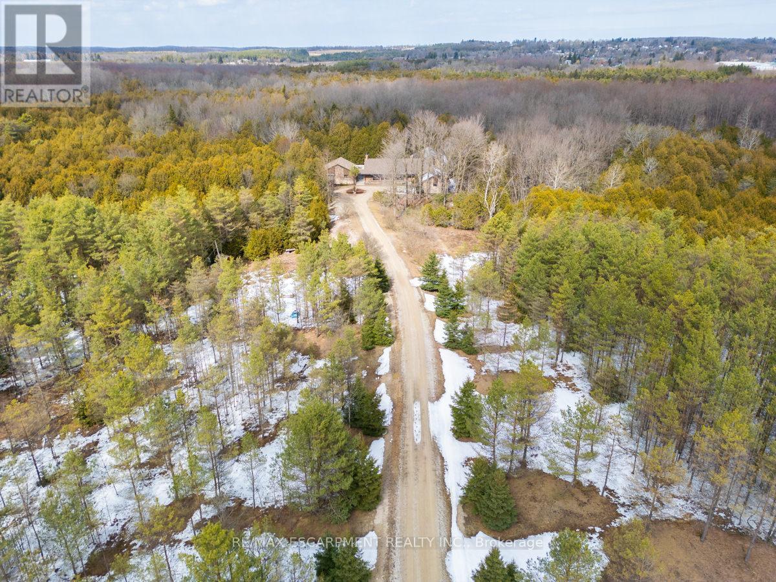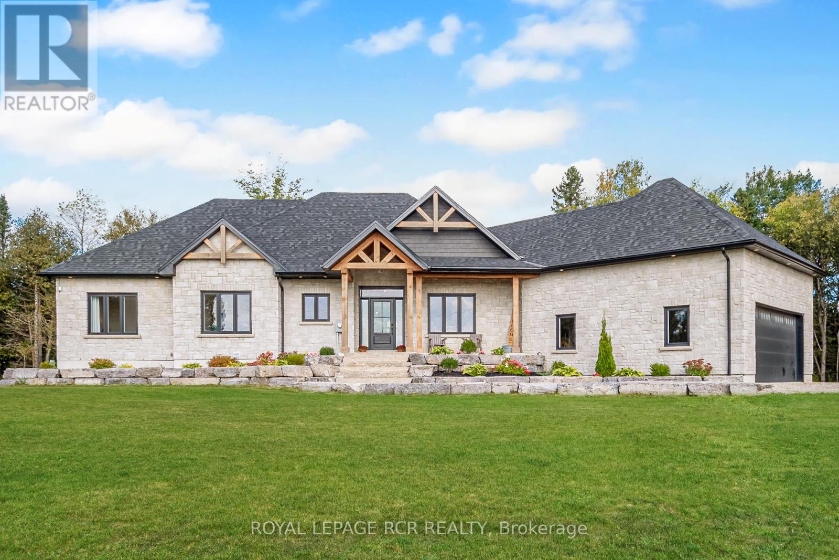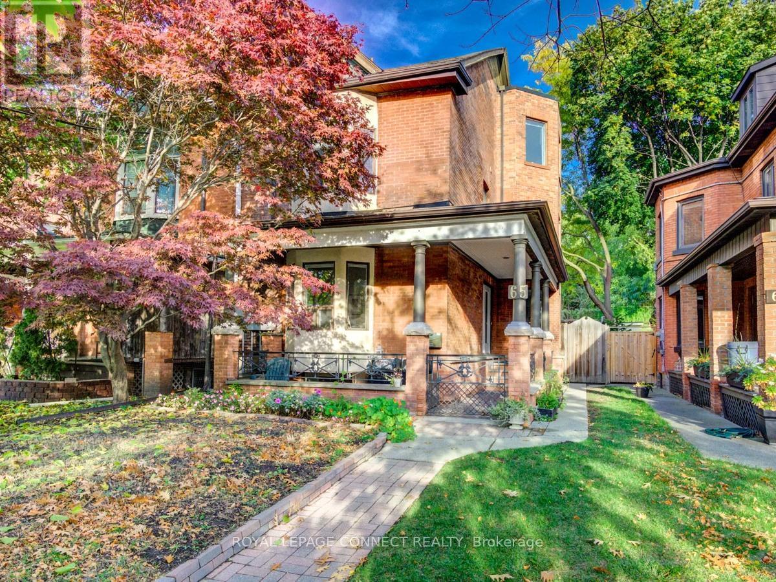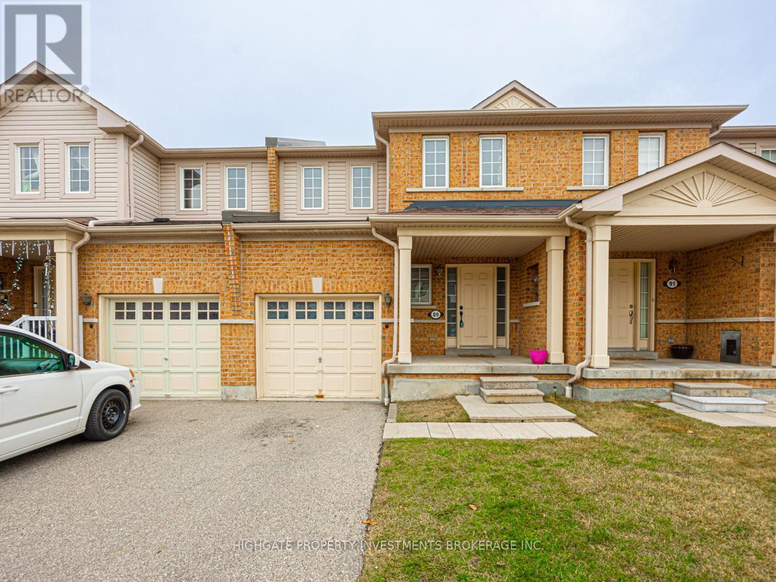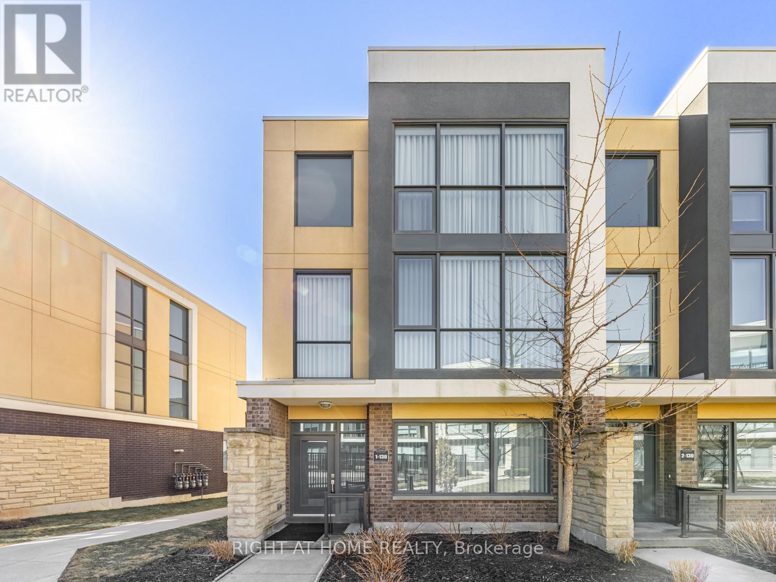281 Chapel Hill Drive
Kitchener, Ontario
Gorgeous Brand New Town Ideally Located In Kitchener's Desirable Doon's Crossing! Sun Filled And Spacious With A Modern Open Concept Layout Ideal For Entertaining! Pot Lights Throughout, And Stone Kitchen Counters Compliment The Open Feel Created By This Tastefully Finished Home! Close To Hwy 401, Conestoga College, And All Amenities! Two Levels And Three Good Sized Bedrooms And Three Baths Allow For Endless Possibilities In This Up And Coming Development! (id:55499)
RE/MAX Millennium Real Estate
105 Bismark Drive
Cambridge, Ontario
Welcome to 105 Bismark Drive, Cambridge.This Cozy 3 spacious bedrooms, a well-appointed bathroom, and bright, open-concept living spaces that seamlessly blend comfort and functionality.Open-Concept Living and Dining Areas: Flooded with natural light, these spaces create an inviting atmosphere for relaxation and entertaining. Kitchen Overlooks the main living areas and has an eat in dining table. Lower-Level Family Room has the versatility of presenting a cozy family room, perfect for movie nights, a home office or a play area. Large windows enhance the space with abundant natural light. An Outdoor Oasis in a private backyard paradise featuring:In-Ground Pool: Ideal for summer enjoyment and entertaining guests.Spacious Patio Area: Perfect for outdoor dining, BBQ and gatherings.Schools:Blair Road Public School (JK-6)St. Augustine Catholic Elementary SchoolSt. Andrews Public School (Grades 6-8)Galt Collegiate and Vocational Institute (Grades 9-12)Southwood Secondary School (Grades 9-12)St. Augustine Catholic Elementary School (JK-8): Monsignor Doyle Catholic Secondary School (Grades 9-12)Community and Amenities:Situated in a family-friendly neighbourhood, this home is conveniently located near: Many Trails, Grande River, Parks and Recreational Facilities: Offering ample green spaces and activities for all ages. Minutes from Beautiful Movie Scenes of downtown Galt. A variety of retail and culinary experiences just a short drive away.Public Transit and Major Highways access to 403 and public transportation, facilitating seamless commuting.Additional Features:Attached Garage and double car Driveway: Provides ample parking and storage solutions.Recent Upgrades: Including a New flooring, upgraded electrical, pot lights and California Shutters, enhancing the homes appeal and functionality.This property embodies a harmonious blend of comfort, convenience, and community. Don't miss this opportunity Schedule your private viewing today! (id:55499)
Right At Home Realty
9 Arbour Drive
Haldimand, Ontario
Welcome to this beautifully updated, move-in ready home, ideally located on a peaceful dead-end street in the charming town of Townsend. The bright, modern eat-in kitchen is a standout feature, offering elegant California shutters, a stylish subway tile backsplash, sleek newer countertops, and durable luxury vinyl plank flooring. The spacious living room provides the perfect space for relaxation, with large sliding glass patio doors that open to a covered patio, seamlessly blending indoor and outdoor living. Upstairs, you'll find a generously sized primary bedroom with his and her closets, along with two additional spacious bedrooms-ideal for family, guests, or a home office. A beautifully finished 4-piece bathroom completes the upper level. The fully finished basement adds even more living space, featuring a large rec room perfect for entertaining, a 4-piece bathroom with a deep soaker tub, and a sizeable laundry/utility room with ample storage. Step outside into the serene, private backyard, which boasts no rear neighbours-creating a tranquil retreat for relaxation and outdoor gatherings. Enjoy the covered patio, gather around the fire pit, or make the most of the fully equipped workshop with hydro, offering endless possibilities for hobbies or projects. The attached garage provides additional room for parking and storage. Just a short walk to parks, baseball diamonds, scenic trails, and Townsend Pond, this home also offers easy access to nearby towns, Port Dover Beach, and is only a 40-minute drive to Hamilton. This home has been thoughtfully updated with fresh paint throughout, newer flooring in most rooms, a brand new furnace (2025), air conditioning (2018), paved driveway (2021), and an outdoor retreat (2017). With these exceptional upgrades and many more, this home is truly move-in ready and awaits you to enjoy for years to come! (id:55499)
RE/MAX Escarpment Realty Inc.
52 Saddlebrook Court
Kitchener, Ontario
Welcome to 52 Saddlebrook Court A Spacious & Elegant Home in the Heart of Kitcheners Sought-After Huron Park Neighborhood! Nestled in one of Kitcheners most desirable communities, this beautifully maintained, only few-years-old residence offers versatile living space & a prime locationideal for growing families or buyers seeking extra space & style at an incredible value. As you arrive, the charming curb appeal & double-door entrance welcome you into a grand foyer, setting the tone for this impressive home. The carpet-free main level features a unique multi-level layout. The living room boasts soaring 13-ft ceilings & rich hardwood flooring, creating a bright, airy & inviting space. A 2-pc powder room adds convenience to the main floor. Just a few steps up, is fully upgraded kitchen equipped with granite countertops, a chic backsplash & stainless steel appliances along with Ample cabinetry. The adjacent dining area offers an open space for family meals or entertaining guests. The lower level family room is impressively spacious & full of potential ideal as a cozy lounge, home office or extra bedroom. Upstairs, youll find 4 generously sized bedrooms & 2 full bathrooms. The primary suite is a luxurious escape, complete with a large walk-in closet & private 3pc ensuite bathroom. The remaining 3 bedrooms are bright & roomy, sharing a well-appointed 4pc bath. Laundry upstairs is cherry on Top. The fully finished basement with a large Rec room that can be a 5th bedroom or entertainment space, along with a 3pc bathroom & plenty of storage throughout. Step outside to a spacious backyard ready for your personal touchideal for a garden, patio or children's play area. Located in the heart of Huron Park, this home offers easy access to top-rated schools, shopping, Highway, the breathtaking Huron Natural Area & Just minutes from RBJ Schlegel Park, you'll enjoy endless outdoor fun with playgrounds, splash pads, sports fields & more. Book your Showing Today! (id:55499)
RE/MAX Twin City Realty Inc.
289 Vanilla Trail
Thorold (560 - Rolling Meadows), Ontario
This gorgeous 2 year old, 4-bedroom plus loft, 5-bath custom-built home in a subdivision is so much more than just a house- its a lifestyle upgrade waiting for an appreciative buyer who wants all the bells and whistles. A one-of-a-kind Dryden model with designer finishes, extensive upgrades, and approx. 3,300 sq ft of living space, backing onto a ravine on a premium lot on a family-friendly street. 9ft ceilings, hardwood floors, quartz counters, potlights, smooth ceilings, 2 fireplaces, and a finished walkout basement with full kitchen- perfect for in-law living. No disappointments here- this home shows better than a model. Come fall in love! (id:55499)
RE/MAX Escarpment Realty Inc.
2 - 502 Beechwood Drive
Waterloo, Ontario
OPEN HOUSE Saturday & Sunday (2-4). Welcome to unit 2-502 Beechwood Drive. Located in the desirable townhouse community of BEECHWOOD COMMONS, Waterloo. Beautiful landscaping/lighting with views of the cherry blossom trees and pool. Very affordable living with over 2,000 sqft of living space. Lots of natural light fills the spaces of this end unit. Step inside and right away you feel the generous living space. The kitchen has a bright open breakfast area with plenty of counter and cupboard space. The living room with gas fireplace is open to the family-size dining room with a walkout to the 13'x12' open balcony/terrace. You will love entertaining & relaxing with the inside spaces nicely connected to the outside living space. There is a convenient natural gas BBQ line, no hauling propane tanks around. Upstairs are 2 big bedrooms and 2 full bathrooms. The primary bedroom is a fantastic size with a 3pc ensuite and walk-in closet. The 2nd bedroom is a very nice size as well and the upper level is complete with an additional 4pc bathroom. More living space in the finished basement, complete with recroom, laundry, workbench, storage and inside access to the garage. No need to worry about storage and closet space because this place has plenty! The grounds of this complex are beautiful and there is an inground pool & patio area, gazebo and visitor parking. You're going to love the pool on those hot summer days! Beechwood Plaza is within walking distance and a quick car ride gets you to Ira Needles Boardwalk and Costco. Other amenities include schools, restaurants, quick highway access, Uptown Waterloo, golf, parks and trails. Call your REALTOR today and come see for yourself, you won't be disappointed! (id:55499)
RE/MAX Twin City Realty Inc.
70 Allenby Avenue
Brantford, Ontario
Discover the potential of this charming 3-bedroom detached home, nestled in an up-and-coming neighborhood with close proximity to Conestoga College and Wilfrid Laurier University campuses. This property presents an excellent opportunity for first-time buyers seeking a family-friendly environment. Situated just minutes away from parks, schools, shopping centers, public transit, and the scenic Grand River and its extensive trail system, this home offers the perfect blend of convenience and tranquility. With its prime location and abundant potential, this residence is an ideal choice for those looking to establish roots in a vibrant community. Don't miss your chance to make this house your own and enjoy the best of suburban living. (id:55499)
Real Estate Advisors Inc.
512 - 77 Leland Street
Hamilton (Ainslie Wood), Ontario
Welcome to this beautiful Condo In Walking Distance To McMaster University 5 Mins Walk To Campus. Safe and Quiet Condo building.5 Year New Building! Close To Highway 403 & 8.Affordable and move-in ready, this charming condo is ideal for students or first-time homebuyers! Standout features like open floor plan, granite countertops, stainless steel appliances, Porcelain Tiles In Bathroom. Visitor Parking And Night Time Security, Steps Away From All Amenities, Convenient Access To Bus Routes (id:55499)
RE/MAX Gold Realty Inc.
1004 - 363 Colborne Street
London, Ontario
Upgraded & move-in ready condo for lease. Upgrades include pot lights, smooth ceilings, new closet doors ensuite, custom blinds, new washer/dryer, new flooring. Short walk to Victoria Park, Budweiser Gardens, Covent Garden Market, shopping and so much more. Brand new windows installed 2024. (id:55499)
Royal LePage Real Estate Services Ltd.
1805 - 235 Kent Street
Ottawa, Ontario
Welcome to Hudson Park by award-winning Charlesfort Developments! Unparalleled, kept in mint condition, 1,112 sq ft, flooded with natural light and offers breathtaking views. 2 bedrooms, 2 full bathrooms, 2 private balconies, and 9-foot ceilings with floor-to-ceiling windows. Brand new premium hardwood floors and high-end cordless Top Down Bottom up shades. Gourmet kitchen boasts granite countertops, stainless steel appliances, and plenty of cabinets. Primary bedroom features walk-in closet, ensuite with glass shower, and private balcony. Second bedroom fits queen bed and workstation. Prime parking spot steps from garage entrance, oversized storage locker, in-unit laundry. Building amenities include newly renovated lobby and party rooms, 2 exercise centers, 2 rooftop terraces with BBQs. Water/heat included. Walking distance to many government buildings, shopping, dining, transit, Bluesfest venue, future Senators arena, museums etc. Experience luxury living in downtown Ottawa! *For Additional Property Details Click The Brochure Icon Below* (id:55499)
Ici Source Real Asset Services Inc.
26 Orchard Way
Wilmot, Ontario
Welcome to 26 Orchard Way, a rare opportunity in the sought-after Stonecroft community. This exceptional home sits on one of the best lots, backing onto open green space with serene pond views and no rear neighbors. Step outside from the primary bedroom or great room and enjoy ultimate privacy from the covered deck, surrounded by lush gardens. The popular Dorchester model offers 2 bedrooms plus a den on the main floor, with numerous upgrades, including an updated kitchen with built-in appliances, interlock driveway, custom front steps and railing, and elegant crown molding. The lower level is perfect for entertaining at the bar or unwinding in the cozy rec room, with plenty of storage space beyond. Located in the heart of Stonecroft, you're just steps from the 18,000 sq. ft. recreation center featuring an indoor pool, fitness room, games/media rooms, library, party room, billiards, tennis courts, and scenic walking trails. Don't miss your chance to experience this stunning home in person - ask for the full list of upgrades and schedule your private showing today! (id:55499)
Peak Realty Ltd.
155 Prosperity Drive
Kitchener, Ontario
Welcome to a beautiful and clean 3 bedroom townhouse boasts over 2000 sqft of fully finished living space and is situated in the sought after Laurentian Forest neighbourhood. Step inside to an inviting open concept main floor with garage access, featuring a 2 pc bath, dining area, Kitchen with ample countertop space. Sliders from the dinette area lead you to the large deck and fenced private yard backing onto walking trails. Oak railed staircase leads you to the 2nd floor showcases a large master bedroom with deep closets and 2 large sun drenched windows, two other bedrooms and full4 pc bathroom. Basement has a family room and a bedroom with 3 pc bathroom and a kitchenette. This is a great opportunity for the first time buyers looking for a freehold townhome. Be sure not to miss this home with a single car garage and private backyard fully fenced close to shopping, walking trails, schools and much more. (id:55499)
Century 21 People's Choice Realty Inc.
302783 Douglas Street
West Grey, Ontario
A masterclass in mid-century modern design, this 3,925 sq ft bungalow is nestled within 53 acres of lush forest and gardens- a rare blend of architectural sophistication and natural retreat, with every detail meticulously maintained. As if drawn by Frank Lloyd Wright himself, this light-filled home invites the outdoors in. Sunlight pours into each space, and the layout is as clever as it is comfortable, spanning three distinct wings. The bedroom wing includes a generous primary suite with double closets and a vanity room with double sinks, leading into a 3-piece bath. Three more bedrooms with deep closets and yard views share a 4-piece bath with walk-in glass shower and double sinks. At the heart of the home, an expansive, window-lined hallway casts light into each room, framed by brick columns and bespoke hardwood floors. The oversized living room with a stone-set wood-burning fireplace, a separate dining room, and large family room make this space perfect for entertaining. The kitchen offers a masonry-framed cooking area, custom wood counters, bar top, cabinetry, updated appliances (2021), abundant storage, and casual dining for six. The final wing suits multi-generational living or guests, with a private bedroom and bath, separate entrance, office/den, laundry, and 2-piece bath. A 3-car, 900 sq ft garage, open-concept basement with 9 ceilings, and unfinished 1,620 sq ft addition offer endless flexibility. Outdoors, a 300m tree-lined driveway welcomes you into total privacy. This property has long been organically maintained and offers beautiful permaculture gardens and wildflower meadows. Wander the many walking trails, explore the mature perennial gardens, or simply breathe in the peace of fruit and nut trees, wild woods, and diverse ecosystems- all just minutes from Durham. (id:55499)
RE/MAX Escarpment Realty Inc.
4 Hickory Lane
St. Thomas, Ontario
Looking for a perfect family home in a quiet sought after area? 4 Hickory Lane could be the answer you have been waiting for. This location is fantastic...located within walking distance of Lake Margaret and Pinafore Park and an easy drive to the amenities that the City of St. Thomas has to offer. It is a short drive to London and not far to the beaches of Port Stanley. This raised bungalow features 3 bedrooms on the main level with new carpet, 2 full 4 pc baths (one on each level), spacious eat-in kitchen with generously sized dinette area with walk out through patio doors to a large deck overlooking a fully fenced, well cared for yard and property. The basement is fully finished and offers a huge rec room, and an additional bedroom/games room with wall to wall closets with ample room for storage. This space could be great for those looking for multi-generational living accommodations. There is a spacious laundry/utility room also and additional storage area under the stairs. In the evening enjoy your sitting on your front covered porch or perhaps taking a stroll through the neighbourhood and along the trails near Lake Margaret. This is a family friendly neighbourhood and is close to schools, a sports complex, parks and trails. This is one you won't want to miss! (id:55499)
Peak Realty Ltd.
708321 County Rd 21
Mulmur, Ontario
Contemporary luxury, newly renovated 3 bedroom home with steel roof, soaring ceilings, gorgeous light throughout. Pella windows, beautiful baths with stone finishes, towel warmers and gleaming glass. 2 huge master suites with cathedral ceiling, walk-in closet and 5 piece ensuites give you the choice of having the top floor all to yourself or having a main floor retreat with extra bonus room perfect as a nursery or office space. Kitchen is bright and open, recently renovated (2022) with a huge island, walk-in pantry and quiet views of the gardens. Quartz backsplash and counters and high-end appliances. Open-concept family room with woodstove for cozy winter evenings and walkouts to a large patio courtyard area in the summer. Every room is spacious with views of your private yard or the small run-in barn with water and paddocks located behind the house. Detached garage with space for 3 vehicles and loft above the garage. Beautifully kept and manicured throughout. A wonderful country getaway conveniently located within 10 minutes of Creemore, skiing and Mad River Golf. (id:55499)
Royal LePage Rcr Realty
249311 Grey Rd 9
Grey Highlands, Ontario
Beautiful inside and out. Professionally landscaped and hardscaped with gracious front walkway, multiple decks, walkout basement to a serene patio in a wonderfully private conveniently located on a paved road within minutes of the amenities. Also stunningly finished inside with a large mudroom off the oversized 2 car attached garage. Main open-concept living space is bright and airy with vaulted ceilings, floor to ceiling double-sided stone fireplace, sunken living room and entertainers' kitchen with centre island, walk-out to a beautiful raised deck and room for a large harvest table by the fireplace. Fantastic master suite with large ensuite with soaker tub overlooking the surrounding woods, private and quiet deck for morning coffee, and 2 large walk-in closets solve most partner discord. Walk-out basement is wide open and awaits your decision - do you want more bedrooms? A large rec room? Both? Finishes include; engineered oak wide plank flooring, quartz countertops, glass showers, 9' ceilings on both floors, 35 year shingles, Armorstone walls, limestone steps, flagstone walkways. (id:55499)
Royal LePage Rcr Realty
225 - 380 Hopewell Avenue
Toronto (Briar Hill-Belgravia), Ontario
Conveniently Located, Spacious Townhouse, Approx. 1187 Sq. Ft, 2 Beds, 2 Baths, 1 den With Private Rooftop Terrace. Modern, Open Concept With Easy To Maintain Laminate Floors. Mins To Ttc, Allen Expressway , Shopping And Dining On Eglinton Ave.,Includes Parking And Locker. Landlord requires detailed credit report with score from Equifax.ca, ID's, job letter, latest 3 paysubs, landlord ref if any . other requirements to be discussed. Unit freshly painted . Heat, hydro, tenant liability insurance extra in tenant's account **EXTRAS** Stainless Steel Fridge, Stove, Dishwasher, Built In Microwave Vent. White Washer/Dryer. Existing window coverings and ELFS. (id:55499)
Comflex Realty Inc.
2 - 65 Laws Street
Toronto (Junction Area), Ontario
Located in the heart of the Junction neighbourhood, this second floor of this quiet 4plex building is located on one of the prettiest streets in the area. Spacious one-bedroom / one-bathroom unit has been recently updated. A spacious open concept living, large chef's kitchen with quartz countertop with breakfast bar. Large bay window with tons of natural light. Including a private balcony + a shared backyard space. Large bedroom with large closet and ample storage. No parking currently available in the building, but street permit available. Located on a quiet street in a quiet building. Separately metered hydro and Individually controlled Heating and cooling! En-suite Laundry included! (id:55499)
Royal LePage Connect Realty
607 - 99 Tyndall Avenue
Toronto (South Parkdale), Ontario
Bright and cozy 2 bedroom, 1 bathroom apartment with a spacious balcony and ensuite laundry available for rent immediately in South Parkdale. This well-maintained renovated unit is 925 square ft. and features hardwood flooring, a modern kitchen with newer stainless steel appliances and a 4-pc upgraded bathroom. Close to transit, restaurants, shops and so much more! Heat & Water Included, Tenant Responsible for Hydro, Internet & Tenant Insurance. **Underground parking available for an additional $150/month** (id:55499)
Keller Williams Real Estate Associates
67 Birchview Crescent
Caledon (Bolton North), Ontario
Welcome Home to 67 Birchview Cres, located in Bolton North, perfectly situated on a premium pie-shaped lot, spanning up to 105.13 ft width in the yard! This well maintained home with so much to offer is sure to impress any Buyer. The home offers crown moulding, wainscotting, hardwood floors and high end finishes throughout. As you approach the home you are immediately greeted by mature trees, a long private driveway leading to the appealing covered front porch. Inside this home, pride of ownership exudes, with formal principle rooms, french doors leading to the Living Room featuring a lovely bay Window which fills the room with natural light and the formal Dining Room adjacent to the Kitchen provides the perfect space to entertain guest and host dinner parties. The spacious Kitchen offers a Breakfast Area and large picture window with lovely views of the picturesque Yard. Conveniently located adjacent to the Breakfast Area is the sunken Family Room with Fireplace and Walk-Out to the Yard, the perfect spot to get cozy and relax with the family. Enjoy the privacy of your Yard Oasis with great potential, mature trees and a garden shed. Ascend to the Second Level and you will find a lovely spacious Primary Bedroom with ample closet space, 3 additional sizeable bedrooms and a 4-piece main Washroom. The fully finished Lower Level offers a fun Recreation Room with Fireplace, a 3-piece Washroom, Utility Room, Laundry Room and plenty of storage. Located near schools, parks, just minutes from Hwy 50, and a short distance to Downtown Bolton you do not want to miss the opportunity to own and live in this beautiful home! (id:55499)
Royal LePage Rcr Realty
849 Tea Landing
Milton (1026 - Cb Cobban), Ontario
New Built. Taxes to be Assessed. Nestled in a thriving and convenient neighbourhood this beautifully designed home is more than just a place to live, t's a gateway to an exceptional lifestyle. Milton offers an array of local conveniences, from top-tier outlet shopping and diverse restaurants to the vibrant Milton Farmers Market. With seamless access to Highways 401 and 407, as well as GO and local transit, your daily commute and weekend getaways are effortless. Families will love the proximity to multiple schools, including a planned elementary school just a short walk away. Plus, cultural gems such as art galleries, theatres, and community centres ensure that entertainment and enrichment are always within reach. Step inside this meticulously upgraded home and experience luxury at every turn. The modern chefs kitchen boasts high-end stainless steel appliances, a gas stove with a dedicated gas line, an upgraded quartz countertop with golden handles, and a sleek chimney range hood for a polished finish. The primary bedroom is a private retreat, complete with an ensuite bath featuring a 9 enclosed glass shower and upgraded quartz countertops for a spa-like experience. Functionality meets elegance with a second-floor laundry room, now enhanced with an upper cabinet for additional storage and organization. Throughout the home, you'll find stunning hardwood flooring, including the entryway, den, and mudroom, elevating the space with warmth and sophistication. The family room is entertainment-ready, equipped with a conduit for a TV mount, ensuring a seamless and clutter-free setup. The unfinished basement presents endless possibilities as well, whether you dream of a home gym, entertainment lounge, or additional living space, the potential is yours to unlock. This is more than just a house, its the perfect setting for your next chapter. (id:55499)
Revel Realty Inc.
89 - 6035 Bidwell Trail
Mississauga (East Credit), Ontario
Client RemarksBright & Spacious 3 Bed, 3 Bath Town @ Britannia/Mavis. Freshly Painted. Brand New Flooring. New Washer, Dryer, Dishwasher & Fanhood. Professionally Cleaned! Move-In Ready!! Great Location! Minutes to Heartland, Restaurants, Shopping, 401, 403, & 407. Open Concept Floorplan. Functional Layout. Separate Kitchen W/ Breakfast Area, Tile Floor, Backsplash & Pass-Thru Window. Primary Bedroom Features Large Windows, Walk-In-Closet & 5 Pc Ensuite. Large Backyard - Perfect For Summer & BBQing. (id:55499)
Highgate Property Investments Brokerage Inc.
1 - 130 Little Creek Road
Mississauga (Hurontario), Ontario
Move into an executive, luxury 3 + 1 bedroom and 3 washroom townhouse in a convenient location in Mississauga. The home has loads of natural sunlight with floor to ceiling windows, high ceilings, upgraded curtains, upgraded LED lighting on all floors. Enjoy a Gourmet Kitchen with a large countertop, backsplash, an island, lots of storage space, coffee station and stainless steel appliances. Walk out to a lovely deck which has a gas BBQ hook up. The family room has a fireplace and a great view of the pool and clubhouse. The Primary bedroom has a large walk in closet and a 5 piece ensuite washroom. There is an office/bedroom on the main level with an attached washroom. Enjoy an outdoor pool during the summer months and a clubhouse with a gym. 5 minute walk to the new LRT, shopping plaza, Restaurants, schools, public transit at your doorstep. One bus to Square one mall, square one bus terminal. One bus to the Islington Subway station. (id:55499)
Search Realty Corp.
Search Realty
69 Braywin Drive
Toronto (Kingsview Village-The Westway), Ontario
Welcome to 69 Braywin Dr. situated in Etobicoke's niche & highly coveted Golfwood Village! This lovingly maintained 3+1 bed, 2 bath charming bungalow offers the perfect opportunity for first time buyers or downsizers looking to reside on a beautiful and family-friendly cul-de-sac in this excellent community lined with luxurious custom built homes and adjacent to the Weston Golf & Country Club. Features an open concept functional floor plan that creates an inviting space for living & entertaining, spacious principal rooms, large windows that provide a sun drenched interior, hardwood flooring throughout the main floor, granite countertops, tile backsplash, upgraded light fixtures and much more! Enjoy your favourite movie or downtime by the cozy fireplace in the finished basement which offers a large rec room, additional space for a 4th bedroom, and an additional bathroom! Venture out to explore the outdoors along the Humber River Trail and nearby parks, bike trails, and golf courses! AAA location in close proximity to the TTC, UP Express (15-minutes to Union Station), GO Train, 400 series highways, Royal York Rd., great schools and many more of Etobicoke's finest amenities! (id:55499)
RE/MAX Experts





