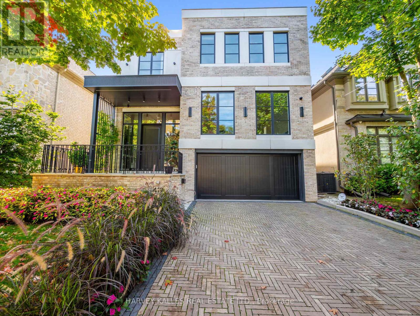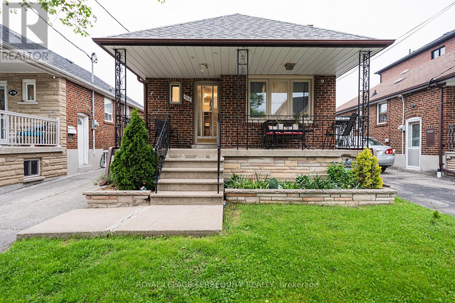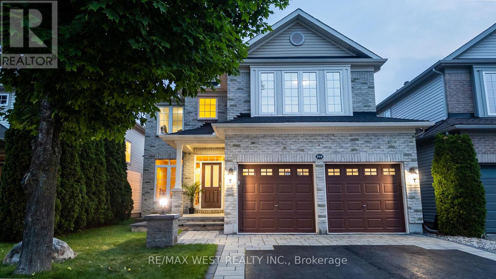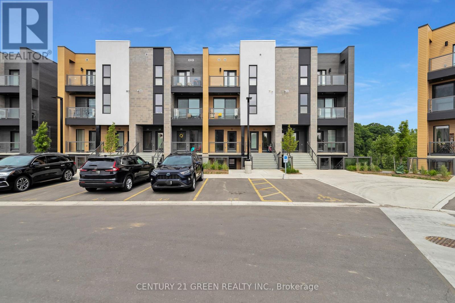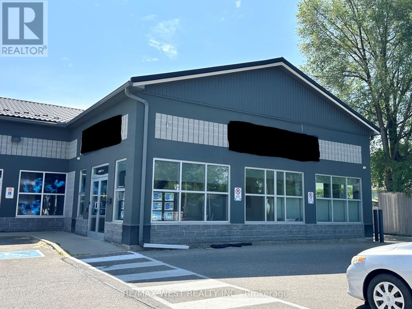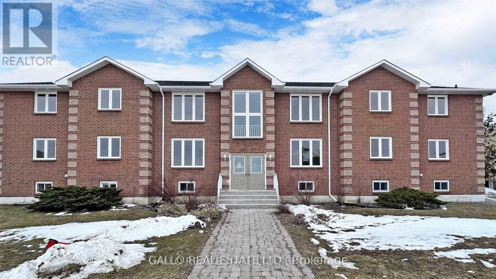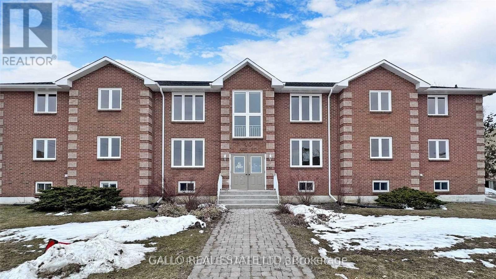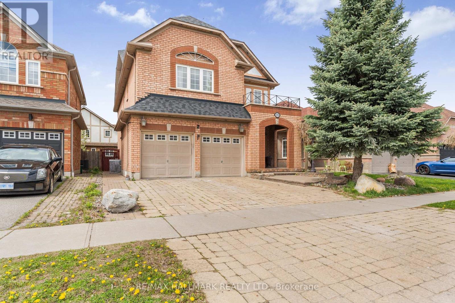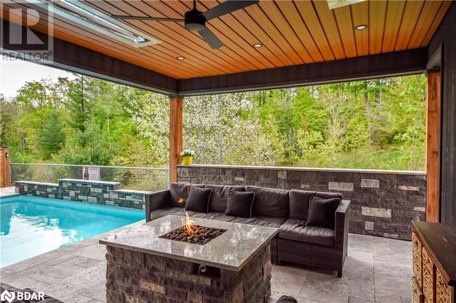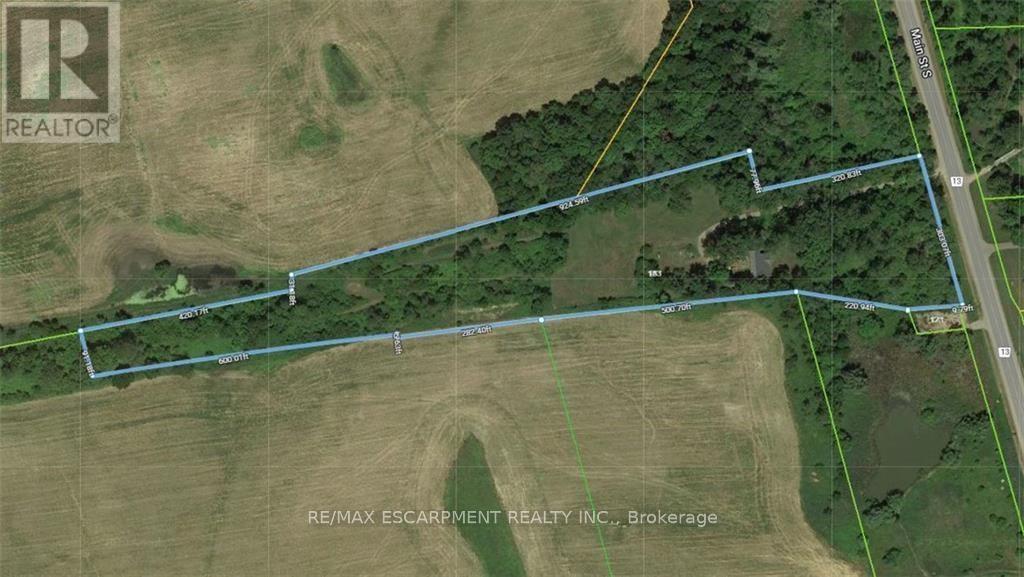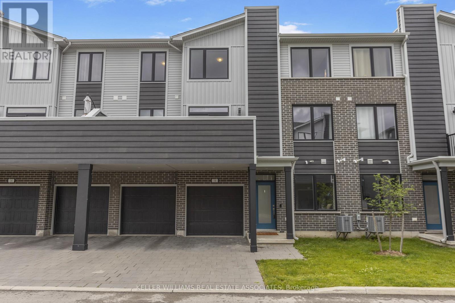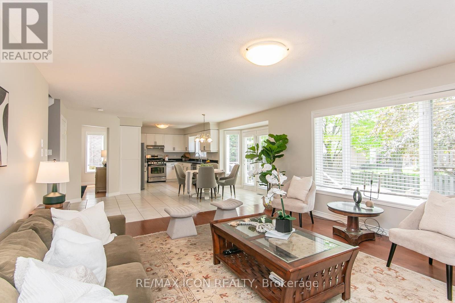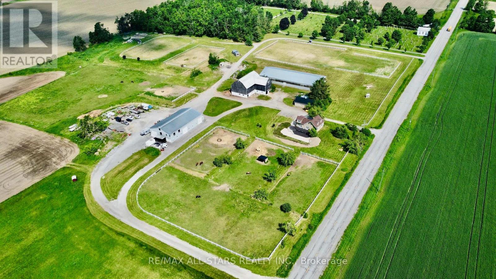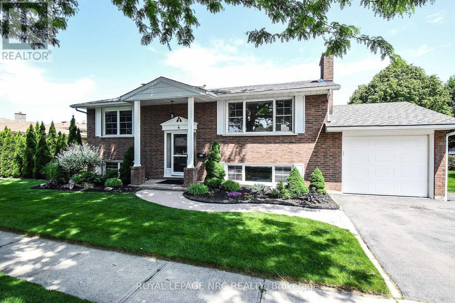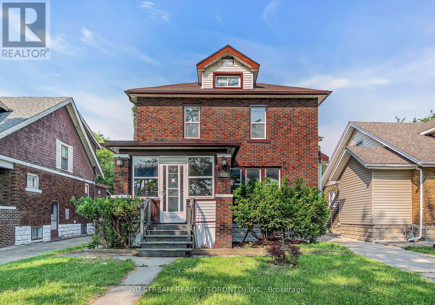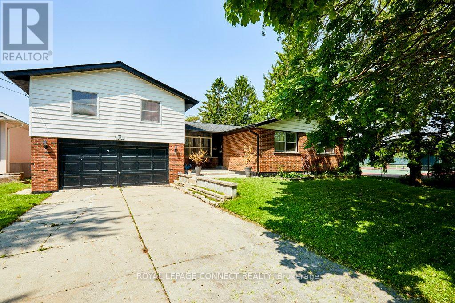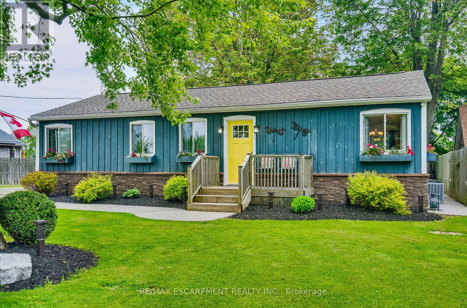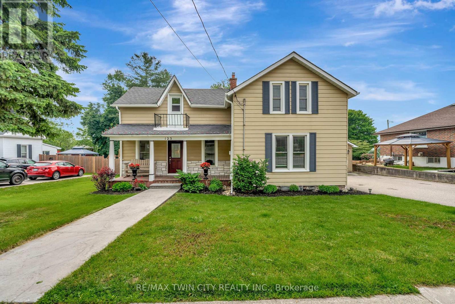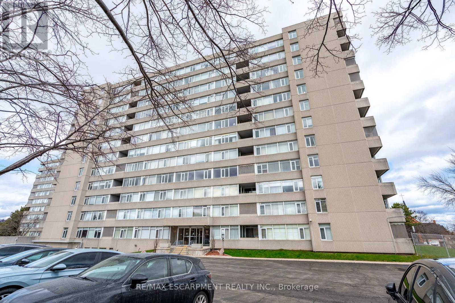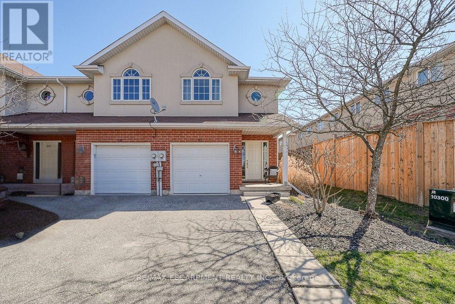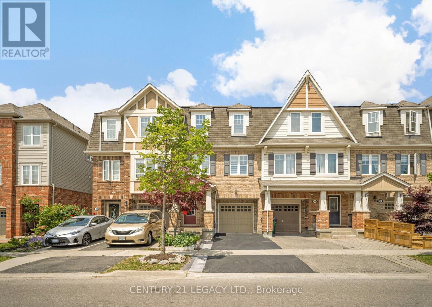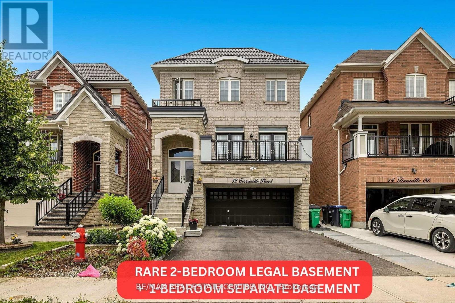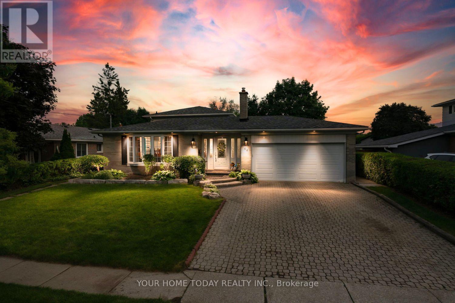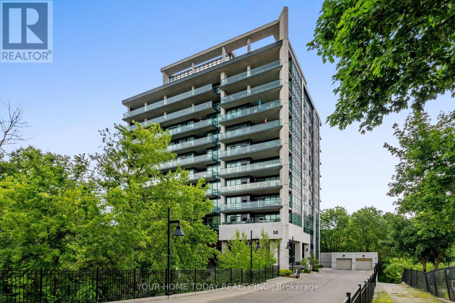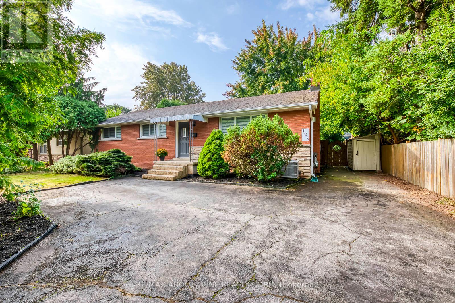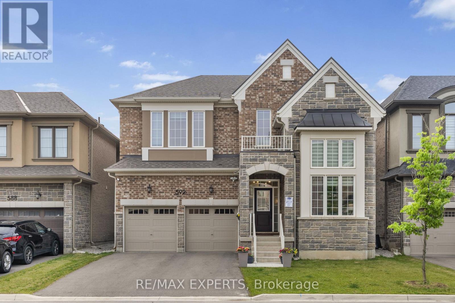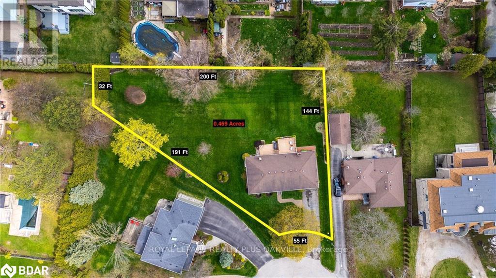2501 - 27 Mcmahon Drive
Toronto (Bayview Village), Ontario
1 parking and 1 locker included!This spacious 750 sq ft unit comes with an additional 172 sq ft balcony. Featuring a prestigious 2-bedroom, 2-bath layout with pleasant views, the open-concept living and dining area boasts 9 ft ceilings and floor-to-ceiling windows. The modern kitchen is equipped with built-in appliances. Enjoy outdoor living on the oversized balcony with composite wood decking and a radiant ceiling heater. Conveniently located within walking distance to a brand-new community centre, park, and IKEA. Just steps from Bessarion & Leslie subway stations, GO Train, and minutes from Highways 401/404, Bayview Village, and Fairview Mall. Access 80,000 sq ft of world-class amenities including tennis/basketball courts, swimming pool, sauna, whirlpool, hot stone loungers, BBQ area, bowling alley, fitness and yoga studios, golf simulator, children's playroom, and a formal ballroom. (id:55499)
Prestigium Real Estate Ltd.
419 Glengrove Avenue
Toronto (Bedford Park-Nortown), Ontario
Tucked away on one of Glengrove Aves most serene and coveted stretches in prestigious Lytton Park, this exceptional home is embraced by an enclave of distinguished residences, heightening its aura of exclusivity. Conceived, owned, and built by a celebrated designer-architect duo Bananarch Design Studio, it is a masterwork of impeccable craftsmanship and nuanced detail no corner cut, no element overlooked. The free-flowing main level fuses living, dining, and kitchen in harmonious rhythman entertainers dream and a familys everyday luxury. Bold modernist lines dance with classical European elegance, creating a visual dialogue that's as timeless as it is forward-thinking. A palette of natural textures, refined finishes, and subtle accents invites warmth and serenity, with exquisite lighting adding dimension and drama. The kitchen, a culinary haven, features a grand, open layout with room for lively gatherings and intimate moments alike. A full butlers pantry adds grace and ease to every occasion. Step outside through seamless glass doors into a lush, landscaped garden ideal for alfresco dinners or quiet morning coffee. Upstairs, five generous bedrooms blend elegance and comfort, with the primary suite a private escape featuring a spa-worthy ensuite clad in luxurious materials. Below, the finished basement unfolds into versatile living: a mudroom, gym, sixth bedroom, theatre room, and the show stopper an indulgent spa retreat with a steam shower and sculptural stone soaking tub. (id:55499)
Harvey Kalles Real Estate Ltd.
968 Castlefield Avenue
Toronto (Briar Hill-Belgravia), Ontario
For a buyer who appreciates quality! Renovated! Great for Investor or move in! Extra income potential. Four bedrooms altogether. One bedroom In-law basement apartment with walk up access along with additional one bedroom with access from the side door. Updated living room and basement windows! Centre Island installed in kitchen, Quartz Counter Top! Beam installed on main floor ceiling! Vinyl flooring in basement with bathroom redone! Garage/office has insulated, floors, ceiling and walls with Smart Phone Thermostat Baseboard Heater. Lights controlled by Voice command. (2023) Driveway can park 3 cars! Close to West Preparatory School, Fairbank Memorial, Sts Cosmas and Damian Catholic School, Short distance to Glencairn and future Eglinton Subway! (id:55499)
Royal LePage Terrequity Realty
16 Wales Avenue N
Adjala-Tosorontio (Everett), Ontario
Welcome to 16 Wales Ave N - Situated on an impressive 78 x 167-foot lot, this beautifully updated 3+2 bedroom bungalow offers an unbeatable combination of space, comfort, and modern design, ideal for any growing family. The expansive, beautifully landscaped backyard is a true highlight, offering ample room for children to play, adults to unwind, and guests to gather. Whether it's hosting weekend barbecues or enjoying quiet evenings under the stars, this outdoor space will not disappoint. Situated on a large, peaceful lot, it features a beautiful, spacious deck overlooking a tree-lined yard perfect for relaxing or entertaining in a serene natural setting. Step inside to discover a bright open-concept layout featuring a modern design with custom millwork and features throughout. Stunning chef inspired kitchen with quartz counters, designer backsplash, stainless steel appliance and plenty of cupboard and pantry space. Bright & spacious living and dining room. The main floor includes 3 wonderful sized bedrooms and a 4 piece bathroom, while the fully finished basement offers an additional 2 more bedrooms, a home office, a full bathroom, and a large rec room perfect for movie nights or a kids play zone. The property also features a double car garage and private double driveway, offering ample parking and storage. Located on a quiet, family-friendly street, this home delivers the best of peaceful suburban living with easy access to nearby amenities. The neighbourhood is scenic and calm, offering a peaceful atmosphere with walking distance to a convenience store, LCBO/Beer Store, pharmacy, and a local pizzeria. Just a 10-minute drive to Alliston, you'll find all the essentials of city living within easy reach. Outdoor enthusiasts will enjoy the abundance of nearby trails and the close proximity to Earl Rowe Provincial Park, perfect for weekend adventures. (id:55499)
RE/MAX Professionals Inc.
214 Castlegarth Crescent
Ottawa, Ontario
Welcome To 214 Castlegarth Crescent A 5 Bedroom Home In The Heart Of Stonebridge. Situated In The Highly Sought-After Stonebridge Community, Renowned For Its Upscale Charm & Proximity To The Prestigious Stonebridge Golf Club, This Stunning Home Offers The Perfect Blend Of Elegance, Comfort, & Lifestyle. Set On A Beautifully Landscaped Lot, This Meticulously Maintained Property Features Over 2,700 Sq. Ft. Of Refined Living Space, Featuring 5 Spacious Bedrooms, An Office, & 4 Well-Appointed Bathrooms, Ideal For Both Growing Families & Those Who Enjoy Entertaining. The Interlocked Driveway & Walkway Elevate The Home's Curb Appeal. The Expansive Stone Patio & Professionally Designed Garden Bed Create A Serene, Inviting Atmosphere For Outdoor Gatherings. The Bright & Airy Open-Concept Main Floor Boasts Elegant Hardwood Flooring, Complemented By Large Windows That Flood The Home With Natural Light, Enhancing The Sense Of Space & Openness. The Luxurious Primary Suite Is A Standout, Complete With A Walk-In Closet & A Spa-Inspired Ensuite, Offering A Tranquil Retreat At The End Of Each Day. The Fully Finished Basement Offers A Large Recreation Area, Perfect For A Home Theatre, Gym, Or Playroom, Along With A Bedroom & Ample Storage Space. Located Just Steps From The Stonebridge Golf Club, Scenic Trails, & Family-Friendly Parks, This Home Is Conveniently In Close Proximity To Top-Rated Schools, Barrhaven Marketplace For Shopping & Dining, Fitness Centres, & Public Transit. The Peaceful, Family-Oriented Neighborhoods Fosters A Strong Sense Of Community, Making This Property A Rare Opportunity To Enjoy The Lifestyle That Stonebridge Is Known For Where LUXURY Meets Everyday CONVENIENCE. DON'T MISS OUT...SCHEDULE YOUR PRIVATE VIEWING TODAY*** (id:55499)
RE/MAX West Realty Inc.
32 - 261 Woodbine Avenue
Kitchener, Ontario
This beautifully designed executive townhome nestled in the sought-after Huron Park community of Kitchener features 2 spacious bedrooms and 2 full bathrooms, this spacious, move-in-ready home is perfect for first-time buyers, offering a very functional open concept layout. The kitchen boasts granite countertops and brand new stainless steel appliances, perfect for everyday living and entertaining. The primary bedroom includes a 4-piece ensuite and a walk-in closet for added comfort. Enjoy a covered balcony overlooking the scenic Huron Nature Area. Conveniently located just minutes from Jean Steckle Public School and the 264-acre Huron Natural Area. Close to shopping, restaurants, parks, public transit, and major highways for easy commuting. (id:55499)
Century 21 Green Realty Inc.
555257 Mono-Amaranth Townline
Mono, Ontario
10 Acre Country Property with 3 Bed, 2 Bath Raised Bungalow. Walk Up from Finished Basement with Potential In-Law Suite. Large Front Porch Entry to Bright Open Foyer with Dbl Closet. Modern Eat-In Kitchen with Breakfast Bar, Granite Counter, SS Appliances, Plenty of Cupboards & Window Above Sink. Dining Rm Combined with Kitchen w/ Pendant Light & Window. Back Entry Walk Out to Lg New Deck & Back Yard. Glass French Doors to Living Rm with Wood Fireplace & Stone Feature Wall, Large Picture Window Crown Molding & Hrdwd Flooring. Lg Primary Bedroom with Huge Walk-In Closet with Window, Built in Vanity & Custom Shelving. 2 Other Good Size Bedrooms each with Ceiling Fans & Windows Looking Out to the Yard. Lg Main 4 Pc Bath with Window, Storage Cabinet & Custom Vanity. Main Floor Laundry with Built In Cupboards, Sink w/ Vanity & Sep Shower. Finished Basement with Huge Open Rec Room, w/ Stone Wall Fireplace & 2 Pc Bath with Separate Access From Back or Garage. 2 Car Garage/ Workshop with 10+Parking. Private Mature Treed Lot with Tree Lined Drive & Lg Metal Storage Shed approx.10' x 12' size.. Tranquil Country Property with Endless Possibilities for Landscaping, Trails & Family Fun and Entertaining. Natural Surroundings with Plenty of Wildlife & Birds. On Paved Country Road, Just 5 Minutes To Shelburne with Shopping, Dining & Amenities. Easy Commute 15 Mins to Orangeville, 45 Mins to Brampton. Beautiful Home with Huge Property. (id:55499)
RE/MAX Real Estate Centre Inc.
904 - 26 Hanover Road
Brampton (Queen Street Corridor), Ontario
Escape the city's hustle without sacrificing convenience at The Sierra! This freshly painted bright, south-facing suite offers a versatile den/solarium ideal for a nursery or home office and features the added convenience of an in-suite storage locker. Enjoy resort-style amenities including an outdoor pool, gym, tennis court, billiard room, party room, and BBQ area, all complemented by a 24-hour concierge.You'll be just steps away from Bramalea City Centre, public transit (including service to the GO station), Chinguacousy Park, and excellent schools like Rowntree Montessori and Hanover Public. Plus, it's a quick drive to the hospital and Highway 410. Heat, hydro, A/C, water, and parking are all included. Please note, this isa pet-free building (no cats or dogs). See floor plan for details! (id:55499)
Property.ca Inc.
126 Sandyshores Drive
Brampton (Sandringham-Wellington), Ontario
Must See This Upgraded 3-Bedroom, 2 Full Washroom, 2-Storey Freehold Townhouse, Perfectly Located In A High-Demand Area Just A 3 Mins. Walk To Trinity Commons! Step Through The Elegant Double-Door Entry Into A Beautifully Maintained Home Featuring Fresh Paint Throughout & Stylish Pot Lights That Create A Warm, Modern Ambiance. The Spacious Living Area Flows Seamlessly Into An Open-Concept Kitchen, Newly Renovated W/ Quartz Countertops, S/S Sink, Backsplash, & Brand New Appliances Including A Dishwasher, Stove, & Hood Fan. Enjoy The Convenience Of A Main Floor Laundry Area & A Newly Updated Powder Room. Upstairs, Retreat To A Large Primary Bedroom W/ A Huge Walk-In Closet & Private 3Pc-Ensuite. Two Additional Generously Sized Bedrooms W/ Closets & A Fully Renovated Second Full Bathroom Completes The Upper Level. Step Outside To A Fully Fenced Backyard W/ No Homes Behind! Additional Highlights Include: Brand New Stairs Carpet, Tasteful Modern Upgrades, Move-In Ready Condition. Front Porch To Enjoy! Don't Miss Your Chance To Own This Gem In A Sought-After Neighborhood! Book A Showing Now!! (id:55499)
RE/MAX Real Estate Centre Inc.
4 - 158 Guelph Street
Halton Hills (Georgetown), Ontario
Discover an incredible opportunity in Georgetown's bustling commercial retail hub! This high location for your business. The end-cap unit is ideally situated. With quick access to Hwy #7, your business will be easy to reach! (id:55499)
RE/MAX West Realty Inc.
40 Ash Street
Uxbridge, Ontario
Rare Find Investment Opportunity! Well Built Brick 6 Plex Apartment Building. Built In 1992 Beautifully Upgraded & Maintained. 4 Very Large 3 Bedrooms Apt & 2-1 Bedroom Apartment. 4 Large Storage Areas Plus 2 Under Stairs. 2 Coin Operated Laundry Rooms, As of 2022: 6 New Furnaces, New Windows, New Roof & Shingles, New Eaves, 4 New Water Tanks. Individual Meters. Located Within Walking Distance To All Amenities. Fully Occupied. 4-3 Br. Apt. Consists Of Lr,Dr,Kit,3 Br & 4Pc Bath. 2-1 Br. Apt. Consists Of Open Concept Kit & Family Room, 1 Br. & 4Pc Bath. (id:55499)
Gallo Real Estate Ltd.
40 Ash Street
Uxbridge, Ontario
Rare Find Investment Opportunity! Well Built Brick 6 Plex Apartment Building. Built In 1992 Beautifully Upgraded & Maintained. 4 Very Large 3 Bedroom Apt & 2-1 Bedroom Apartment. 4 Large Storage Areas Plus 2 Under Stairs. 2 Coin Operated Laundry Rooms, As of 2022: 6 New Furnaces, New Windows, New Roof And Shingles, New Eaves, 4 New Water Tanks. Individual Meters Located Within Walking Distance To All Amenities. Fully Occupied.4-3 Bedroom Apt. Consists Of Lr, Dr. Kit 3 Br & 4Pc Bath. 2-1 Br. Apt Consists Of Open Concept Kit & Family Room, 1 Br. & 4Pc Bath. (id:55499)
Gallo Real Estate Ltd.
178 Stonemanor Avenue
Whitby (Pringle Creek), Ontario
Gorgeous, Meticulously Maintained Detached Home A True Must-See!Welcome to 178 Stonemanor Avenue, offering 2,681 sq. ft. of beautifully finished living space. This stunning property features a separate living room, a formal dining room, and a grand two-storey great room with a cozy gas fireplace. Enjoy soaring ceilings throughout the main floor and a chef-inspired modern kitchen complete with a large center island and premium granite countertops.Elegant finishes include hardwood flooring on both levels, crown moldings, and abundant pot lights. The luxurious primary suite boasts a spacious walk-in closet and a spa-like renovated ensuite. Professionally landscaped with beautiful stonework, this home offers incredible curb appeal. All bathrooms have been tastefully renovated.Dont miss this amazing opportunity to make this exceptional home yours! (id:55499)
RE/MAX Hallmark Realty Ltd.
61 Muirfield Drive Drive
Barrie, Ontario
Elevated 4-Bedroom Home with Pool, Finished Basement & Outdoor Living. Located Just 10 Minutes From the Hwy, This 4-Bedroom, 4.5-Bathroom Home Sits in a Quiet, Family-Friendly Neighbourhood with Walking and Biking Trails, Schools, and Shopping Nearby. The Property Backs onto Environmentally Protected Land for Added Privacy and Forest Views. The Home Features Over $400K in Upgrades, Including a Completely Finished Basement with Radiant Floor Heating Throughout, Built-in Wine Fridge, Gas Fireplace, Custom Wet Bar w/ Quartz Island, Spa-Like Bathroom w/ Steam Shower & Heated Floors. White Oak Hardwood Flooring Runs Across the Main and Upper levels. The Kitchen is Outfitted with Premium Stainless Steel KitchenAid Appliances, a Built-in Miele Coffee Maker, Microwave Drawer, Bar Fridge, and Central Vacuum with Island Kick Plate, Oversized Mudroom w/ Custom Built-in Storage. Spacious Primary Bdrm w/ Gorgeous Ensuite Including a Heated Towel Bar. Enjoy a Backyard Oasis w/ Waterproof Deck, Travertine Patio, Outdoor Gas Fireplace, Ceiling Heaters, Inground Pool, and a Gas BBQ HookupIdeal for Entertaining or Relaxing. Additional Features Include Tankless Water Heater and Water Softener for Efficiency and Low Maintenance. Close to Amenities, Schools, Parks, Trails and Hwy 400. This is a Move-in-Ready, Quality Home with Fine Finishes and Attention to Detail Throughout. (id:55499)
Century 21 B.j. Roth Realty Ltd. Brokerage
2 Cedar Grove
Innisfil, Ontario
Welcome to an incredible opportunity to live in the highly sought-after Sandy Cove Acres community in Innisfil! This beautifully updated 2-bedroom, 2-bathroom home offers 1,052 sq ft of finished living space and is perfectly situated on a quiet court, providing peace and privacy in a vibrant adult lifestyle community. Enjoy year-round comfort in the amazing sunroom featuring panoramic windows and its own dedicated gas heater—ideal for enjoying the view in every season. Step out onto the large extended deck with a privacy lattice and awning, perfect for entertaining or relaxing outdoors. Inside, you’ll find a stunning kitchen with tiled backsplash, a gas stove, and a garden door walkout to the deck. The huge formal dining room and spacious living room with a natural gas fireplace offer plenty of room to entertain. The primary bedroom boasts a walk-through closet and private ensuite. The main bath features a new walk-in shower with glass doors. Key Features & Updates: Tons of storage throughout. Re-insulated attic and walls for improved energy efficiency. Newer railing & privacy lattice. Newer windows, furnace, drywall, insulation & paint. Hypoallergenic laminate flooring. Updated kitchen & bathrooms. Newer skylight, shingles on back porch, doors, & appliances. Linen closet, shed & landscaping improvements. 2 car parking & easily accessible front entry with covered porch. Sandy Cove Acres offers a quiet, mature setting with year-round amenities and social events, plus easy access to shops, beaches, and Friday Harbour Resort—all just minutes away! This meticulously maintained home is truly move-in ready and ideal for those seeking comfort, community, and convenience. (id:55499)
RE/MAX Hallmark Chay Realty Brokerage
183 Main Street S
Brant (Paris), Ontario
Subdivision Draft Plan For Future Surrounding Land Development Site, Attention Investors Purchase This 7.4 Acres Of Potential Development Land Today. Welcome To 183 Main St South In The Rapidly Expanding County Of Brant. This Property Boasts A Wonderfully Kept 3 Bed, 2 Full Bath Home Situated In A Prime Location On The Main Street Leading Out Of St George, Dubbed "Canada's Friendliest Little Town". There Are Many Opportunities For Development Here, As The City Continues Their Preparations To Accommodate Construction Phases From Builders Such As Losani And Empire. Be A Part Of This Action! Features Of The Home Include A Bright And Beautiful Updated Kitchen (2018) With Quartz Counters, Black Stainless Steel Appliances And Oversized Island. Led Lighting And Hardwood Floors Throughout The Home, Metal Roof (2012), Upgraded Hvac System Featuring An Ultra Violet Air Purifier And So Much More. **EXTRAS** Basement Room #6: L Shape: 15'6" x 8' + 5'7" x 6'8" (id:55499)
RE/MAX Escarpment Realty Inc.
16 - 177 Edgevalley Road
London East (East D), Ontario
Welcome to this gorgeous 3 bedroom, 2.5 bath executive townhouse in Northeast London's highly sought after PURE development! With a 2 car garage, 4 car parking(!) Step into a bright and welcoming foyer with a bonus den, upgraded vinyl floors & garage access. Upstairs you'll find open concept living at its finest. 9ft main level boast an elegant kitchen with a huge centre island, stunning upgraded backsplash, built-in s/s appliances & tile floors. Living/dining area features beautiful laminate, pot lights throughout, convenient laundry/pantry, 2 pc bath & walk-out to a private oversized balcony, perfect for relaxing & entertaining. Continuing to the third floor you'll find 3 fantastic sized bedrooms, plush carpet throughout, a 4 pc main bath & large windows letting in tonnes of natural light. The Primary comes complete with a walk-in closet, upgraded ceiling fan & 4pc ensuite. Nothing left to do but move in and enjoy! Located conveniently close to a host of amenities, shopping, restaurants, Fanshawe College & Western University, public transit and easy access to the highway. (id:55499)
Keller Williams Real Estate Associates
18 Sandpiper Drive
Guelph (Kortright Hills), Ontario
The kind of home families dream ofand hang onto. For years, this 4+1 bedroom, 3.5 bath beauty has been a cherished forever home, and now its ready for yours. A true family-sized home that checks every boxand then some! Tucked on a quiet crescent in sought-after Kortright Hills, it offers a bright, skylit entry, spacious living and dining rooms, and a main floor office perfect for remote work or client visits. The large U-shaped kitchen with granite counters flows into a roomy dinette and family room across the back of the home, leading to a two-tiered deck built for entertaining and a fully fenced yard for the kids and dog to play. Upstairs, the oversized primary suite features a walk-in closet and updated skylit ensuite with custom cabinets and granite countertops, while three more bedrooms share a modern double-sink bathalso with custom cabinets, granite counters and a skylight. The fully finished basement adds a 5th bedroom, a 4pc bath, and flexible space for a rec room, gym, or play zoneplus storage for everything. Have an EV car - the 200 amp panel can accommodate an EV charger! Thoughtfully designed for everyday life and special moments alike. Quick access to the 401, YMCA is another benefit to living here. This is the one your family has been waiting for. UPDATES: Painted: Basement + F/R+ Kitchen + Dinette + 3 upper BR (May 2025); Kitchen cupboards refaced (May 2025); Broadloom cleaned (May 2025); Fridge 2024; D/W 2023; Furnace 2022; A/C 2021; Shingles approx 2014. Has a 200 amp panel. 360 degree views for each room available. A must see! (id:55499)
RE/MAX Icon Realty
326 Mcintyre Street W
North Bay (Central), Ontario
Well maintained 3 plex, Property consists commercial on main floor of with 4 units on the main floor including a basement, a second floor 2 bedroom unit and a second floor 2 bedroom plus den unit, parking for 6-7 at the rear of the property though a mutual driveway, Solid building with lots of updates, main flr is commercial, second floor has one apartment is 2 bdrm and second apartment is 2 bdrm with den, great income potential, 2 laundries (id:55499)
Century 21 People's Choice Realty Inc.
777 Cambray Road
Kawartha Lakes (Mariposa), Ontario
An incredible opportunity to own a beautifully maintained 81-acre horse farm, ideally located in the sought-after Kawartha Lakes region. This rare offering combines rural charm, functional infrastructure, and unbeatable location just minutes from Lindsay, 35-40 minutes to 407, and close to all essential amenities.The property boasts a charming 3-bedroom, 2-bathroom home with an inviting country feel. Inside, you'll find a spacious and welcoming layout featuring a large family/living room with multiple walkouts to the back deck, a beautiful country kitchen, and three generously sized bedrooms, perfect for comfortable family living or hosting guests.Equestrian and hobby farm enthusiasts will appreciate the 11-stall barn equipped with water and hydro, and a 70 x 160 indoor riding arena with 14 ceilings and 12 x 12 doors at each end, offering easy access and excellent versatility for a range of uses.A standout feature is the custom-built 55 x 100 heated shop, ideal for equipment storage, vehicle maintenance, or even a potential secondary living space. This impressive building includes in-floor heating, hydro, water, a 14,000 lb hoist, air lines throughout, and is heated via a cost-efficient pellet/corn boiler system. Dual road frontage along both Cambray Rd and The Glen Rd, 3 permitted driveways, 2 board fenced riding ring( outdoor)(350' x 150' )x (100' x 200'), dressage ring with grass over sand (150'x300'). Whether you're looking to operate a horse facility, start a hobby farm, or enjoy a peaceful rural lifestyle with room to roam, this exceptional property has it all. All property measurements are based off of geowarehouse. (id:55499)
RE/MAX All-Stars Realty Inc.
4 Belair Drive
St. Catharines (Port Dalhousie), Ontario
Welcome to 4 Belair Drive - Nestled in one of St. Catharines most desirable neighbourhoods, this charming 3 bedroom, 2 bath raised ranch bungalow with attached garage offers the perfect blend of comfort, style, updates, and location.Set on a beautifully landscaped lot, this home is just steps from the neighbourhood park, lake, and historic Lakeside Park and Beach, boutique shops & restaurants, and the convenience of being close to major shopping, schools, amenities, wine routes, hospital and QEW a true lifestyle location.Some recent updates include kitchen, roof, furnace, electrical panel, windows, bathrooms, light fixtures, and decking.From the outside, you will notice the inviting curb appeal of the home - classic red brick, subtle pillared porch, pediment over the front door, garden, and oversized windows.Inside you will find a layout complimenting that inviting and classic style. Living and dining room with hardwood floors and ample natural light, updated kitchen with quartz counters, farmhouse sink, and s/s appliances. Updated 4-piece bathroom and primary and secondary bedrooms are both well sized and complemented with hardwood floors.The lower level takes advantage of the raised bungalow style build, featuring large windows and natural light, and doubling livable square footage from above. Here you will find a beautiful family room with brick wall accent, electric fireplace, and vinyl flooring. The lower level also features an updated 3-piece bathroom, a 3rd nicely sized bedroom, and a laundry & storage room with a walkout to the backyard.Tranquil side/backyard lined with cedars and two decks - the perfect place to relax, bbq and entertain friends and family. The home also features an attached single car garage and double car driveway for ample parking.Whether you're strolling to the beach for sunset, grabbing a coffee or drink on Lock Street, or enjoying your own yard, 4 Belair Drive is a Port Dalhousie home youll be proud to call yours. (id:55499)
Royal LePage NRC Realty
427 Indian Road
Windsor, Ontario
Location! Steps from the University of Windsor and the river! This beautifully renovated full brick home features 5+2 bedrooms and 2.5 baths, incl. a main floor primary bedroom w/ensuite, spacious living/dining areas, updated kitchen w/granite counters & cabinets. 3 bedrooms & full bath on 2nd floor, plus 1 more bedroom on 3rd level. Fully finished basement (2025 reno) offers 2 beds & 2-pc bath. Furnace (2016), brand-new A/C (2024), roof (2015). Home includes appliances, central air & natural gas heating. Generous 38x121 lot with finished drive, side drive, and 2 detached garages w/electric doorsone garage has loft space, perfect for storage or potential ADU (buyer to verify by-law). Always fully rentedexcellent income property or family home in the University of Windsor area. Dont miss out! (id:55499)
Nu Stream Realty (Toronto) Inc.
209 Sunny Meadow Court
Kitchener, Ontario
Perfect for first time buyers or young families! This 3+1 bedroom family home is nestled on a large lot and quiet court in Kitchener's west end. Bright open concept main floor featuring a kitchen with centre island, dining area and living room complete with a gas fireplace & walkout to a large deck/private backyard oasis. Enjoy the bonus upper level family room! Finished basement includes a 3 pc. bath, office/bedroom & recreation space. One of the things you will love most about this home is the spacious gated deck surrounding a beautiful pool that is ideal for summer fun! Plenty of space to entertain your family and friends and an additional grassy area for the kids & pets to play! Sunny south exposure. Pool Deck and liner replaced in 2024, Furnace replaced in 2024, brand new pool cleaner, luxury vinyl flooring on main floor June'25. Direct garage access. Steps to schools, transit, parks & trails. Close to shops, restaurants, St. Jacobs Market, KW Hospital, University of Waterloo, Westmount Golf & Country Club. Easy access to highway 8 & 401. (id:55499)
Keller Williams Real Estate Associates
19 Coverdale Avenue
Cobourg, Ontario
Welcome to 19 Coverdale Ave in beautiful Cobourg! This charming 2-storey split-level home has been thoughtfully updated, featuring a stylish new kitchen with stainless steel appliances, pot lights, and premium ceramic flooring. The main floor offers hardwood throughout, 2 bedrooms, and a bright 4-piece bath. Upstairs, you'll find a private primary retreat with a spacious 5-piece bathroom and a warm, inviting family room. Step outside to your backyard oasis complete with a heated above-ground pool, expansive deck for entertaining, and a convenient change room. Perfectly located just steps from tennis courts, parks, schools, downtown, and the beach! This home delivers comfort, style, and a prime Cobourg lifestyle. Come see what makes this one special! (id:55499)
Royal LePage Connect Realty
8 Beach Road
Haldimand (Dunnville), Ontario
Three-bedroom, four-season home with detached two-story garage, ample parking, backyard, and located a one-minute walk to the beach. See attached building permits for the new home construction in 1997. Then, in 2018, a two-story professionally built garage was constructed and features 60-amp electrical, automatic garage door opener, concrete floor & an incredible 2nd floor loft space with tons of windows. This bungalow includes hardwood floors, a modern kitchen with gas stove, fridge, and dishwasher, walkouts to both front and rear decks, central air conditioning, gas furnace heating, in-suite laundry, and a full bathroom with bathtub. Situated on a 90 ft x 90 ft mature lot with no rear neighbors on a quiet cul-de-sac. Walking distance to Lake Erie's pebble stone beach and the boat launch Restaurants and Mohawk Marina. Located a few minutes' drive from Dunnville or Port Colborne for shopping, and approximately one hour from Hamilton. Area amenities include fishing on Lake Erie, local hiking trails, and proximity to Rock Point and Long Beach Conservation Areas. Property is serviced by Xplornet high-speed fibre optic internet, natural gas heating, fresh water cistern, and a separate holding tank for wastewater. Gas furnace and central AC unit installed in 2022; shingles replaced in 2018. No rentals - water heater, furnace, and AC are all owned. (id:55499)
RE/MAX Escarpment Realty Inc.
544 Mary Street
Hamilton (North End), Ontario
Discover this charming and affordable bungalow in Hamilton's vibrant North End, offering over 1,100 sq ft of beautifully finished living space, perfect for first-time homebuyers or downsizers seeking a move-in-ready gem! Nestled in a welcoming community, this home blends modern updates with cozy appeal, all within steps of Hamilton's best amenities. Step inside to a bright, airy interior featuring freshly painted neutral walls and stylish, low-maintenance flooring that flows seamlessly throughout. The spacious eat-in kitchen is a chef's delight, boasting stainless steel appliances, ample cabinetry, and a sunny window perfect for morning coffee. The generous primary bedroom offers a serene retreat. A tastefully updated 4-piece bathroom with modern fixtures completes the main level. The partially finished lower level with separate side entrance awaits your personal touch, offering a versatile space for a rec-room or potential 2nd bedroom, home gym/office, or additional storage, with rough-ins for a potential second bathroom. Outside, the backyard is a private oasis perfect for summer barbecues or quiet evenings under the stars. Located in the heart of the North End, this home is steps from the scenic Harbour and Pier 4, with waterfront trails, parks, and an ice skating rink nearby. Enjoy local breweries, trendy restaurants, and cafes, all within a short stroll. Commuters will appreciate easy access to major highways and public transit. With its blend of modern updates, outdoor charm, and unbeatable location, this bungalow is a rare find in Hamilton's hot market. Don't miss your chance to call 544 Mary St your home (id:55499)
Royal LePage State Realty
123 Blandford Street
East Zorra-Tavistock (Innerkip), Ontario
Welcome to 123 Blandford Street - a beautifully updated, freshly painted, light-filled gem offering nearly 1,800 sq ft of charm and comfort in the heart of Innerkip! A spacious front porch framed by mature landscaping sets the stage for this warm and welcoming home. Step inside and be greeted by character-rich details like crown moulding, oversized baseboards, and timeless trim work. The main floor offers a seamless flow - relax in the inviting living room, gather in the dedicated dining area, or enjoy the flexibility of a home office or playroom. At the back of the home, the kitchen overlooks your private backyard retreat: a 165 deep, fully fenced yard with a stamped concrete patio, gazebo-covered sitting area, and an above-ground pool ready for sunny afternoons. Youll also find a stylish 4-piece bath with updated flooring (2022), and a main-floor laundry room with added storage. Upstairs, the airy primary suite features a skylight, private 3-piece ensuite, and a charming Juliet balcony. Two additional bedrooms offer generous closets and space for family, guests, or work-from-home needs. The detached garage functions perfectly as a workshop, and the expansive driveway provides ample parking. Furnace and Central A/C (2021). Located just steps from schools and local amenities, 123 Blandford is move-in ready and waiting to welcome its next happy homeowners. (id:55499)
RE/MAX Twin City Realty Inc.
402 - 40 Harrisford Street
Hamilton (Red Hill), Ontario
We've got the view! Welcome to Harris Towers! This rarely offered 3 bed, 2 full bath CORNER unit offers 1245sq ft of bright, airy living with stunning Escarpment views from every room and private South facing balcony. Large principal rooms, an open-concept living/dining area, stunningly renovated kitchen (2016), and hardwood flooring throughout. Carpet free! The oversized primary bedroom features a gorgeous 3 piece ensuite, complete with beautiful glass and tile shower plus a walk-in closet. Two generous sized bedrooms, a pretty 4 pc bath, in-Suite laundry and PLENTY of closet space complete this home. Located in a quiet, well-maintained building brimming with top-tier amenities such as an indoor saltwater pool, sauna, fitness rm, library, party rm, billiards rm, workshop, car wash (with vacuum!) and pickleball courts. Nestled among mature trees and greenspace with easy access to the Red Hill Valley Parkway, trails, schools, shopping, and transit. Easily hop onto the Red Hill Valley Pkwy, QEW & Hwy 403. Includes one underground parking space & Large locker. (id:55499)
RE/MAX Escarpment Realty Inc.
5 Lincoln Crescent
Guelph (St. George's), Ontario
Welcome to 5 Lincoln Crescent, Guelph a beautifully updated bungalow offering exceptional value, thoughtful upgrades, and versatile living options. Thousands have been invested in quality renovations, making this home truly move-in ready.A newly constructed legal 2-bedroom basement apartment (2023) adds flexibility ideal for extended family or as a mortgage helper through rental income. Exterior upgrades include a new asphalt driveway and concrete walkway (2023), gutters and eavestroughs (2024), and a fully fenced backyard with mature maple and elm trees for privacy and outdoor enjoyment. A 25-year asphalt/fiberglass shingle roof (2017) provides long-term peace of mind. The front yard features a vibrant perennial garden and rose garden, offering year-round curb appeal. Inside, the main floor renovation (2021) includes engineered wood flooring, fresh paint, pot lights, modern fixtures, and California shutters. The kitchen is enhanced with quartz countertops, a stylish backsplash (2023), and stainless steel appliances. The main bathroom was also fully updated in 2023.Additional features include a high-efficiency Lennox furnace, A/C, and owned water heater (2019), plus an updated electrical panel. Located in a quiet, family-friendly neighborhood near schools, parks, shopping, transit, and the public library, this home offers comfort, convenience, and excellent investment potential. (id:55499)
Homelife/miracle Realty Ltd
Bsmt - 104 Jordanray Boulevard
Newmarket (Summerhill Estates), Ontario
Furnished, Bright, Walk-Out Unit Back onto Park. The finished walkout basement, features a separate entrance and is ideal for a bachelor suite, complete with its own kitchen providing both privacy and convenience. Conveniently located just minutes from public transit, major highways, restaurants, shopping, entertainment, and an array of amenities. Don't miss the opportunity to call this exquisite property your home! Separate Laundry, and 1 Driveway Car Space. (id:55499)
Royal LePage Signature Realty
67 - 20 Mcconkey Crescent
Brant (Brantford Twp), Ontario
Stunning 3-bedroom, 2.5-bath freehold end-unit townhome at 67-20 McConkey Crescent in Brantford. This exceptional floorplan has a spacious foyer leading to a gorgeous open-concept kitchen, complete with ample storage, and a functional island. Massive main-floor deck private retreat for entertaining or relaxing. Upstairs, find three bedrooms, including a primary suite with a walk-in closet, picture window, and luxurious private ensuite. Two full bathrooms add convenience. The finished basement boasts a large rec room. Close to parks, schools, shopping, restaurants, and highways everything just minutes away. (id:55499)
RE/MAX Escarpment Realty Inc.
40 Donomore Drive
Brampton (Northwest Brampton), Ontario
Immaculate 3 bedroom Freehold Townhouse diagonally across Park. Very close to Mt Pleasant GO Station, School, Park, Recreation Centre, Shopping etc. Ground Floor Rec Room could be used as Den or a room as it has 2 pc ensuite and ground floor also has a standing shower in laundry room area. This home has been kept like a charm and offers an amazing option to First time home buyers looking a place close to public transit. (id:55499)
Century 21 Legacy Ltd.
1481 Otis Avenue
Mississauga (Erindale), Ontario
Tucked away on a quiet street in the coveted Credit Woodlands community, this spacious 5-level back split sits on a rare 90' x 96' lot backing directly onto lush green space. Just steps from the Credit River, scenic trails, and the Riverwood Conservancy, this home offers a perfect blend of peaceful living and modern comfort. Freshly painted throughout and featuring new carpet, this home is move-in ready with thoughtful updates and timeless appeal. The renovated kitchen is a standout, offering elegant quartz countertops, stainless steel appliances, and ample cabinetry for all your culinary needs. With 4 generously sized bedrooms and 4 bathrooms, this beautifully maintained home is ideal for growing families and entertaining guests. The bright and inviting family room features a cozy corner gas fireplace and a walkout to your private backyard retreat. Enjoy resort-style outdoor living with a heated in-ground pool, expansive wrap-around deck, and professionally landscaped gardens surrounded by mature trees perfect setting for summer barbecues, family gatherings, or quiet evenings under the stars. The finished basement adds even more living space with stylish vinyl laminate flooring and pot lights, ideal for a rec room, home office, or play area. Located near top-rated schools, parks, transit, and all amenities, this hidden gem offers both privacy and convenience in one of Mississauga's most established neighbourhoods.Dont miss your chance to call this one-of-a-kind property home, just in time for summer! (id:55499)
Royal LePage Signature Realty
1253 Roper Drive
Milton (De Dempsey), Ontario
Welcome to 1253 Roper Dr The Perfect Blend of Luxury, Comfort, and Location. Nestled on a premium corner lot in Milton's highly sought-after Dempsey neighbourhood, this stunning home offers the ultimate in modern family living. With ~3,717sqft of beautifully finished space, every inch of this 4-bdrm, 2+2 bath home has been thoughtfully designed for style, function, and relaxation. Step inside and you'll be immediately impressed by the bright, open-concept layout and designer finishes throughout. The heart of the home is the gourmet kitchen a showstopper featuring high-end stainless-steel appliances, a large peninsula, sleek cabinetry, and a clever pantry with an appliance garage for a clutter-free look. Whether you're hosting or enjoying a quiet meal, this kitchen makes it effortless. The main floor office offers privacy and plenty of natural light ideal for remote work or study. Upstairs, retreat to the spacious primary suite, complete with a luxurious 5-piece ensuite and walk-in closet. Three additional bedrooms are generously sized and perfect for a growing family. The fully finished basement expands your living space with a large recreation room, cozy gas fireplace, custom built-ins, and a stylish bar area a true entertainers dream or the perfect place for movie nights and get-togethers. Outside, the professionally landscaped triple-sized backyard is a true private oasis. Enjoy 3 separate sitting areas, perfect for lounging, dining, and entertaining. At the centre, a heated saltwater inground pool invites you to relax and unwind in complete privacy your own slice of resort living at home. Location-wise, it doesn't get better. You're just minutes from everything 3 mins to the Milton GO, 2 mins to Hwy 401, and a 30-second drive to grocery stores, restaurants, gyms, movie theatre and more. Surrounded by parks and nestled in a quiet, family-friendly area. Don't miss this rare opportunity to own a turnkey, designer home in one of Milton's best communities (id:55499)
Royal LePage Burloak Real Estate Services
2074 Folkway Drive
Mississauga (Erin Mills), Ontario
This beautifully updated 4-bedroom detached home in the prestigious Sawmill Valley neighbourhood of Erin Mills is surrounded by lush greenery on meticulously landscaped grounds. Set on an irregular deep lot, this home offers a rare blend of space, comfort, and serenity with modern upgrades throughout. Once in the grand foyer, you're greeted by an elegant spiral staircase and a thoughtfully designed layout. Oversized windows welcome natural light creating sun-drenched rooms throughout, enhanced by pot lights and timeless details. In cooler weather, you'll enjoy the warmth of two gas fireplaces in both the formal living and family rooms-perfect for entertaining or cozy evenings in. At the heart of this home is the newly renovated Kitchen, where form meets function. Featuring extended quartz countertops with breakfast bar, sleek cabinetry, and a full pantry wall, making this space as practical as it is stylish. The bright breakfast area walks-out to expansive sun-deck and inviting pool-your own private retreat for summer enjoyment and hosting. Upstairs, two of the four bedrooms are primary bedrooms, each with its own private ensuite offering flexibility for growing or multigenerational families. Additional features include updated bathrooms, a functional mudroom with direct garage access, and a separate side entrance for added flexibility. Ideally located just minutes from U of T Mississauga, Credit Valley Hospital, scenic Sawmill Valley Trails, top-rated schools, and premier shopping at Erin Mills Town Centre and Square One Shopping Centre. Enjoy quick access to highways 403 and QEW, making commuting a breeze. (id:55499)
Royal LePage Signature Realty
5402 Bellaggio Crescent
Mississauga (East Credit), Ontario
Gorgeous Semi-Detached House In Very High Demand Area, Prime Heartland Location In Center Of Mississauga. Close To Schools, Parks, Transit, Shopping. 2.5Km To Hwy 403, 4Km To 403 & 7Km To 407. (id:55499)
Royal LePage Ignite Realty
11 Bluewater Court
Toronto (Mimico), Ontario
Beautifully renovated freehold townhome tucked away on a quiet cul-de-sac in Mimico, just minutes from the lake and waterfront trails. This spacious and stylish home offers the perfect blend of comfort and functionality, with a thoughtfully designed layout and hardwood flooring throughout. The renovated eat-in kitchen features quartz countertops, ample cabinetry, and a walkout to a large deck. The bright living room includes an electric fireplace and a convenient main floor powder room, adding warmth and practicality to the space. Upstairs, you'll find three bedrooms, including a primary suite with a renovated 3-piece ensuite. All bathrooms in the home have been tastefully updated with modern finishes. The finished basement provides additional living space with a walkout to a yard and plenty of storage. Additional highlights include central vacuum, a fully fenced backyard, and a deck walkout from the dining room. This fabulous location offers incredible convenience steps to the lake, parks, and 24-hour TTC, with easy access to the Gardiner and QEW. An excellent opportunity to invest in the vibrant South Etobicoke lifestyle ideal for families, professionals, or those looking for turnkey living in a sought-after community. (id:55499)
Bosley Real Estate Ltd.
2561 Cavendish Drive
Burlington (Brant Hills), Ontario
Amazing opportunity to own a beautifully updated DETACHED bungalow in family friendly Brant Hills, within close proximity to neighbourhood schools, Brant Hills Community Centre, parks, shopping, transit and highways. Freshly painted throughout in a neutral palette, new flooring throughout main floor, new main bathroom, smooth ceilings, extensive pot lites, new front walkway and rear patio. Skip the condo fees! A perfect alternative to condo living. Great value and ready to be enjoyed by the lucky new owner. This may be just what you have been waiting for. Don't miss out!!!! (id:55499)
Royal LePage Realty Plus Oakville
3084 Cascade Common
Oakville (Jm Joshua Meadows), Ontario
Inviting urban freehold townhome in the central hub of upper Oakville. Tucked back on the quiet bend of the crescent, this end-unit freehold townhome is incredible. The clever layout offers an impressive 1570 sf plus a lower level mechanical + storage with 2 beds + 2.5 baths. Spread out over 3 levels with a show-stopping roof top terrace with incredible views + rare private driveway. Upscale build with modern amenities and luxurious finishes throughout. A coveted end-unit with expansive glazing, lets in all-day sunlight + offers wrap around views. Beautiful flat stone pavers lead to the stately covered front entry. The ground level offers a large formal foyer with storage and interior garage access. The rare lower level offers ample storage + laundry area. The hub of the home is located on the second level open concept + bright with chefs kitchen with central island, connected great room for family gatherings + dedicated dining with double French doors opening to the second floor balcony with BBQ. The sleeping quarters are on the third level with primary bedroom with dressing room + second closet + luxurious ensuite. The second bedroom enjoys private balcony + main bathroom. The incredible rooftop terrace offers 398sf of outdoor space with both south + west facing escarpment views. This outstanding outdoor space provides easy outdoor lounging + dining and even gardening. An inviting aesthetic located in the amenity-rich neighbourhood of Joshua Meadows. Ideal for right-sizers, a family or young professionals alike. (id:55499)
Century 21 Miller Real Estate Ltd.
6 Lloyd George Avenue
Toronto (Alderwood), Ontario
Huge sunny S/E facing corner lot with detached garage and double driveway. Located just above Long Branch Go Station. Leave the rat race in the city at the end of your day and be on your doorstep in 20 min via the Go! Raised two bedroom bungalow with two brand new bathrooms and a kitchen ready for its next chapter (reno quote available). Great starter home. Get out of the condo jungle and in the door of home ownership. This house has two spacious bedrooms plus a huge basement den/bedroom unlike condos at the same price. Stay for a while and add a second floor to make this into a super family home. The basement windows are above grade allowing for good light. Enjoy your mature gardens including Norway Maple & Japanese Maple trees at the front. Gardeners rejoice in the sunny backyard with mature plants including rhubarb, strawberries, Black Eye's Susan's, Lemon Balm, Cutler Coneflowers and more. Take a stroll to LCBO, No Frills, Shoppers Drug Mart, Marie Curtis Park, the beach or the dog park in 14-20 min. (id:55499)
Freeman Real Estate Ltd.
18 Alabaster Drive
Brampton (Brampton North), Ontario
A lovely exposed aggregate concrete walkway, steps and porch welcome you to this nicely updated 3-bedroom, 2.5-bathroom home in sought-after North Brampton location. A convenient enclosed front entry and a spacious foyer with views to the eye-catching staircase set the stage for this well-designed home. The main level offers a combined living and dining room with stylish laminate flooring and walkout to the deck, patio and yard. The eat-in kitchen features tasteful ceramic tile flooring, neutral white cabinetry with glass display cabinets, quartz counter, attractive mosaic backsplash, great cupboard space (3 pantries) and stainless-steel appliances. A powder room and laundry complete the level. A spacious mid-level family room adds to the living space and enjoys laminate flooring; a toasty electric fireplace set on brick backdrop/hearth and large bay window overlooking the street. The upper level offers 3 good-sized bedrooms, all with laminate flooring and great closet space, the primary with a nicely updated 4-piece bathroom. Wrapping up this level is the beautifully updated 3-piece bathroom. An unfinished basement awaits your design. A concrete walkway from the front of the home to the yard, a concrete patio and freshly painted deck all add to the enjoyment. Great location. Close to schools, parks, shops, transit and more. (id:55499)
Your Home Today Realty Inc.
12 Torraville Street W
Brampton (Sandringham-Wellington), Ontario
Approx. 30003500 Sq. Ft.! This Rare And Beautifully Maintained Detached 2-Storey Home Offers Generous Living Space And Outstanding Rental Potential. Step Through The Elegant Double-Door Entry Into A Spacious Main Floor Featuring A Large Living And Dining Area, A Convenient Powder Room, And A Cozy Family Room With A Fireplace Perfect For Hosting Guests. The Living Room Opens Onto A Balcony, While The Eat-In Kitchen With Upgraded Cabinetry Walks Out To A Charming Deck. The Main Floor Boasts Hardwood And Ceramic Flooring Throughout, Enhanced With Pot Lights On A Timer For Added Convenience. Upstairs, You'll Find Two Impressive Primary Bedrooms Each With Its Own Ensuite (One 5-Piece And One 4-Piece) Along With Two More Sizable Bedrooms And A Shared 4-Piece Bath. What Truly Sets This Home Apart Is The Two Separate Basement Units, Each With Its Own Private Entrance And Laundry. The First Basement Includes 1 Bedroom, A Full Kitchen, And A 4-Piece Bathroom. The Second Basement Offers 2 Bedrooms, A Full Kitchen, And A 4-Piece Bath. Combined, These Units Can Generate Up To $3,500/Month In Rental Income A Fantastic Opportunity For Investors Or Homeowners Looking To Offset Their Mortgage. Located Just 7 Minutes From Trinity Commons Mall And 12 Minutes To Bramalea City Centre, With Parks, Groceries, Restaurants, And Schools Nearby, This Property Is Perfectly Positioned For Both Lifestyle And Investment. Don't Miss Your Chance To Own This Exceptional Home! (id:55499)
RE/MAX Real Estate Centre Inc.
64 Greystone Crescent
Halton Hills (Georgetown), Ontario
Fabulous location! Backing on to quiet park and close to schools, ravine (with miles of breathtaking trails & river), shops and more. Finished from top to bottom with style and flair with the potential for a future in-law suite. Known as the Country Squire, this popular 4-level backsplit has a delightful layout thats geared to family living! The main level enjoys an open concept layout with views over the family room from the kitchen. The L shaped living and dining rooms are open to the kitchen, making entertaining a pleasure. Crown molding, built-in cabinetry, large windows and an eye-catching fireplace complete this beautiful area. The chef approved kitchen features classy two-tone ceiling height cabinetry with crown detail, quartz counter, island with seating and extra sink, gas stove and wonderful work space. Just a few steps down is the cozy family room with a toe-toasting gas fireplace set on a wood and stone feature wall, built-in cabinets and walkout to the multi-level composite deck. An office/4th bedroom, 2-piece and access to the side of the home (separate entrance for potential in-law suite) adds versatility to the living space. The upper level offers 3 spacious bedrooms and the nicely updated 4-piece bathroom. Adding to the living space is the superbly finished basement with striking vinyl plank flooring, rec room featuring a third gorgeous fireplace and a stunning kitchen with tasteful white cabinetry, quartz counter, island, subway tile back splash and more. A lovely 3-piece bathroom, laundry and plenty of storage/utility space complete the level. Outside is an entertainers delight with a large private fenced yard complete with an extensive multi-level composite deck, pergola covered hot tub, gazebo, covered barbeque area and stone patio/firepit area all overlooking the open green space/park behind. Wrapping up the package is the large stone driveway and double garage. (id:55499)
Your Home Today Realty Inc.
902 - 50 Hall Road
Halton Hills (Georgetown), Ontario
Carefree condo living in style! Welcome to the prestigious Georgetown Terraces, a luxurious 11 story building with stunning architecture, a striking covered entry and a magnificent 2 story foyer all setting the stage for this gorgeous upgraded 2-bedroom, 2-bathroom, 9th floor corner unit. A spacious foyer welcomes you into the sun-filled condo where you will find 9 ft. ceilings and quality finishes coupled with great taste in décor. An open concept living/kitchen/dining area all enjoy floor to ceiling, wall to wall windows that bring the outside in and views that will take your breath away. The chef inspired kitchen features lovely porcelain tile flooring, 2-tone shaker style cabinetry with crown detail, granite counter, large island with seating, herringbone ceramic backsplash, exceptional lighting and more. A breakfast/dining area carries the shaker cabinets through to a serving area boasting glass display uppers and the same gorgeous granite counter perfect for entertaining dinner guests. The living room and dining area enjoy elegant dark engineered hardwood flooring and crown molding. A sliding door walkout from the living room to a large wrap around guest-sized terrace provides breathtaking long views, loads of room for furniture and you can even barbeque a win, win, win! A den and two spacious bedrooms (all with magnificent views and the same classy flooring), the primary with walk-in closet and decadent 3-piece ensuite, a 4-piece bathroom, parking for 2 cars and a locker complete the unit. The well-equipped building offers superb amenities including a lounge with a gorgeous European style kitchen and walkout to a landscaped courtyard with barbeque, fitness room, bike storage and more. Great location, close to highway for commuters and steps to the magnificent Hungry Hollow Trail where you can lose yourself for hours amidst the winding trail, boardwalk and river. (id:55499)
Your Home Today Realty Inc.
428 Henderson Road
Burlington (Shoreacres), Ontario
Welcome to the 3-bedroom, 2-bathroom home in this highly desirable Shoreacres Burlington. It's located within the area for esteemed Nelson High School. Conveniently close to numerous amenities including Fortinos, banks, and restaurants. Easy access to the QEW, 403 and just a short drive to 407. This home has much to offer with numerous updates throughout. Enjoy the stunning family room & open office addition featuring a cathedral ceiling. Situated on a huge 62x190 ft lot with a beautiful garden filled with Fiddlehead Ferns, Lilac, Peony, Rhododendron and lots more. This is a true turnkey property, perfect as-is or building your dream home in the future. (id:55499)
RE/MAX Aboutowne Realty Corp.
801 - 10 Bellair Street
Toronto (Annex), Ontario
A Superb Opportunity To Experience Elevated Living In One Of Yorkville's Most Iconic Residences. This Thoughtfully Redesigned Suite Blends Sophistication With Contemporary Flair, Tailored To Impress Even The Most Refined Tastes. Approximately 877 Sqft In Interior Living Space, Every Detail Has Been Curated With Meticulous Care, Showcasing Artisanal Quality And Refinement Throughout. Notable Interior Highlights Include Elegant Herringbone Flooring, A Bespoke Kitchen Appointed With Premium Miele And Sub-Zero Appliances, Including A Built-In Espresso System And A Sculptural Stone Island That Serves As A Striking Centerpiece. Seamless Lighting Design, Custom Cabinetry, And Ample Storage Enhance Both Form And Utility. The Hotel-Inspired Bath Sanctuary Features A Rainfall Fixture, Custom Vanity, And Glass Enclosure. A Fully Enclosed, Generously Sized Den Provides Exceptional Flexibility Perfect For A Home Office, Guest Room, Or Creative Studio. Set In The Heart Of Distinguished Yorkville, This Residence Is More Than A Place To Live, It's A Lifestyle Statement. Suite 801 Is Inclusive Of Underground Parking With An EV Charging Dock And An Oversized Private Locker. 10 Bellair Is Synonymous With World-Class Service, Offering Valet, 24-Hour Full-Service Concierge, Four Guest Suites, And An Exceptional Wellness Facility Featuring A Two-Level Fitness Studio, Indoor Pool, Whirlpool, And A Grand Entertaining Lounge Designed For Hosting Large Gatherings. Surround Yourself With The Best Of City Living: Premier Shopping, Acclaimed Restaurants, An Array Of Fitness Studios, Cultural Landmarks, And Three Subway Lines All Within A Few Steps. (id:55499)
Sotheby's International Realty Canada
592 Boyd Lane
Milton (Mi Rural Milton), Ontario
Exceptional 5-bedroom, 4-bath executive home, located in the sought-after Walker neighborhood just minutes from the Niagara Escarpment and the upcoming Milton Education Village, home to Conestoga College & Wilfrid Laurier University. Perfect for families with older kids looking to upsize while staying close to campus, cutting down on dorm expenses. This 3-year-old, 3,000 - 3500 sq ft residence blends timeless elegance with modern function. Featuring premium finishes throughout chefs kitchen with built-in high-end appliances, waterfall quartz island, stacked cabinetry, butlers pantry, and oversized patio doors creating a seamless indoor-outdoor flow. Spa-like bathrooms with quartz counters, premium tile and hardwood, motorized blinds in key areas, and soaring 20 ceilings in the family room deliver both scale and sophistication. Includes with an English manor exterior featuring brick and stone finishes & legal side entrance to a large basement ready for custom finishing. No sidewalk, ample parking. A refined and future-ready home offering unmatched space, design, and location. (id:55499)
RE/MAX Experts
2030 Vickery Drive
Oakville (Wo West), Ontario
0.469 ACRES & INCREDIBLE 200 FT ACROSS BACK! RARE OPPORTUNITY to own one of FEW REMAINING MASSIVE OVER-SIZED PREMIUM BUILDING LOTS in highly desirable SW OAKVILLE. At the end of exclusive COURT in family friendly neighbourhd. RL2-0 ZONING,(0.469 Acres) makes this one of the largest ABOVE-AVE LOT SIZE properties in the neighbourhood, ideal for building your custom dream home of approx 6000 SF! With 191 Ft & 144 Ft side depths & INCREDIBLE 200 Ft spanning back of property, make no compromises with your build! Approx. 98 Ft frontage at existing home set-back, stunning 0.469 Acre pie lot checks all the boxes. At 20,419 Sq Ft AREA, this lot is 2.8X larger than a 60x120 Ft lot, & 1.8X larger than a 75x150 Ft lot - extremely rare, unparalleled opportunity! Back of property spans IMPRESSIVE 200 Ft for the rear 32 ft depth of the property - expansive and highly usable. Absolutely breath-taking park-like setting, that truly needs to be seen to be appreciated, with mature towering trees that primarily grace the perimeter of the property - ideal for building. Property elevation could offer opportunity for walk-out basement, a compliment to a stunning back yard oasis! Watch sun rise to the East & enjoy Southern exposure, perfect for pool! Court location luxury of no traffic - perfect for families. Immac maintained bungalow, hi-demand/low-supply structure, 3 beds, 2 baths, spacious liv rm, din rm, walk-out to back yard 2-tier deck, eat-in kitchn, bsmt large Rec Rm w/ wood FP, large laundry & more. Upgrades incl Repla windows, (all rear windows awning style), bsmt above-grade windows, Furn & AC (2024), 35 yr shingles. Parking for 5, LOCATION! Short drive to QEW, Hospital & DT Oakville. Walking distance to Lake, Bronte Harbour/Village, Marina, Top-Rated Schools, QE Cult & Comm Ctr, S. Oakv Mall, Restaurants, Cafes, GO, Public Transit, Oakv Sr Ctr. Dont delay, book showing today! Property is a Must-See and wont last long! Buyer to do own due diligence with building requirements. (id:55499)
Royal LePage Realty Plus Oakville


