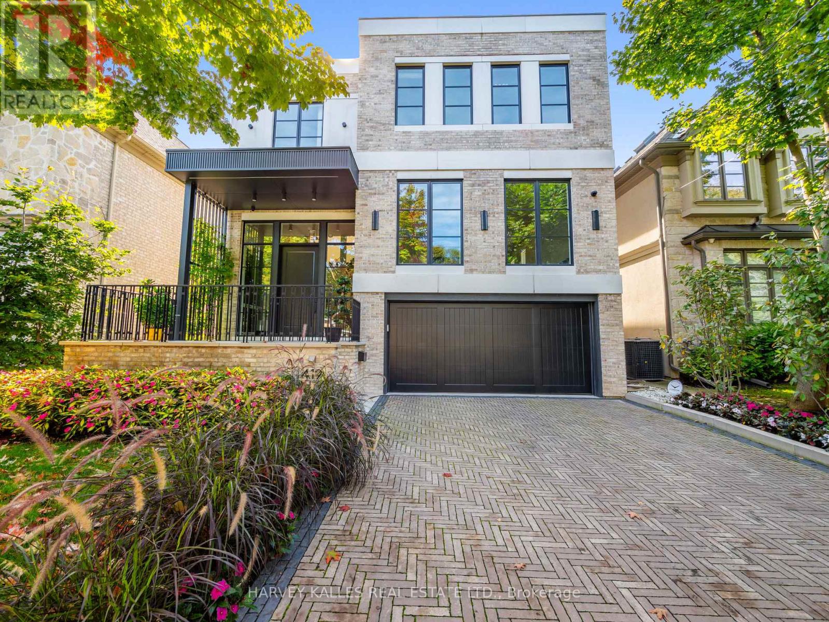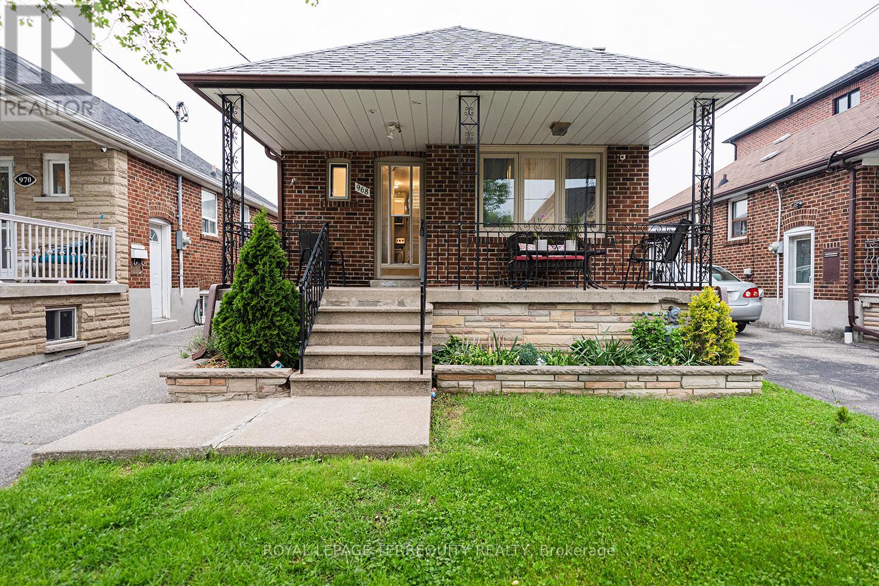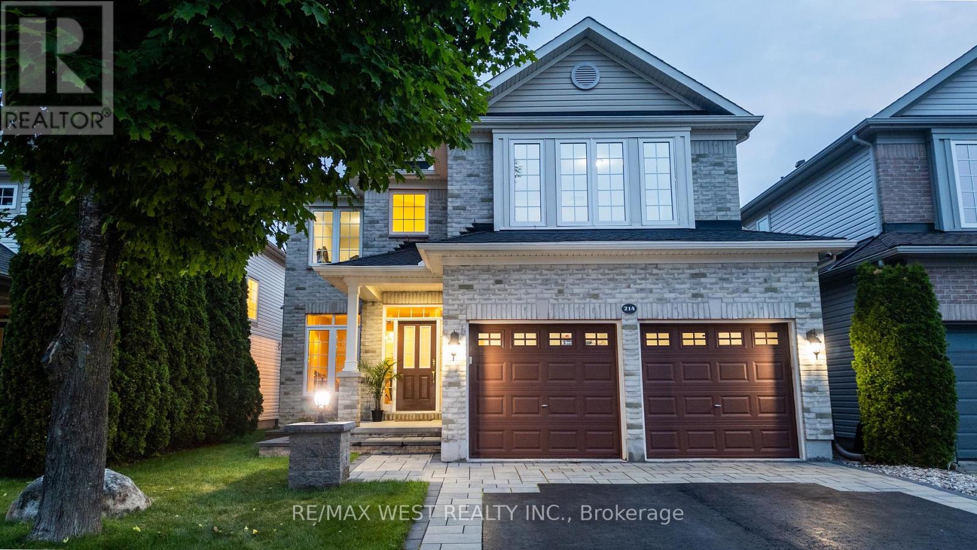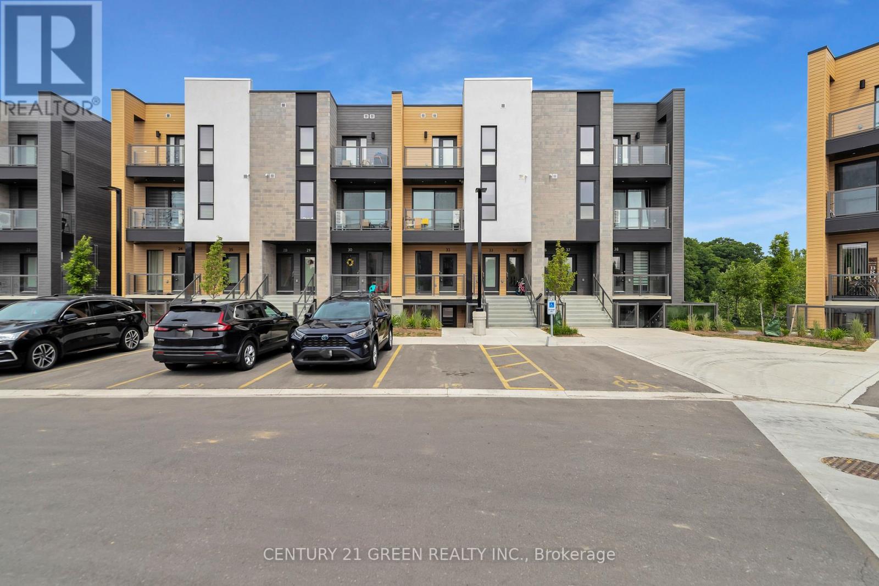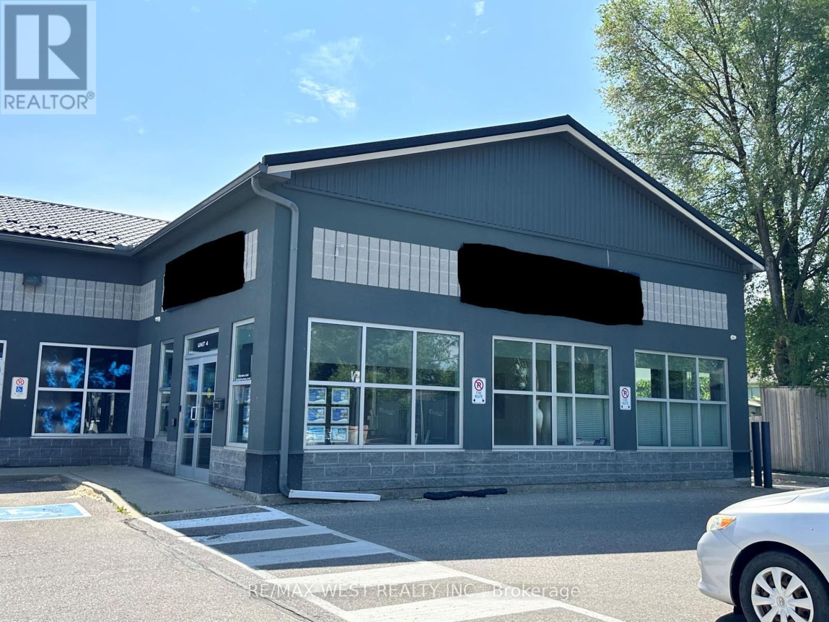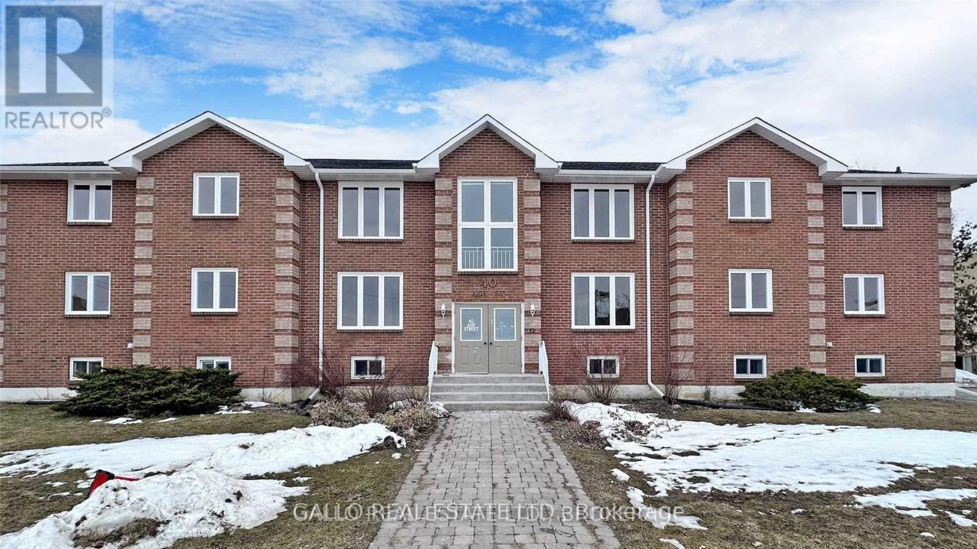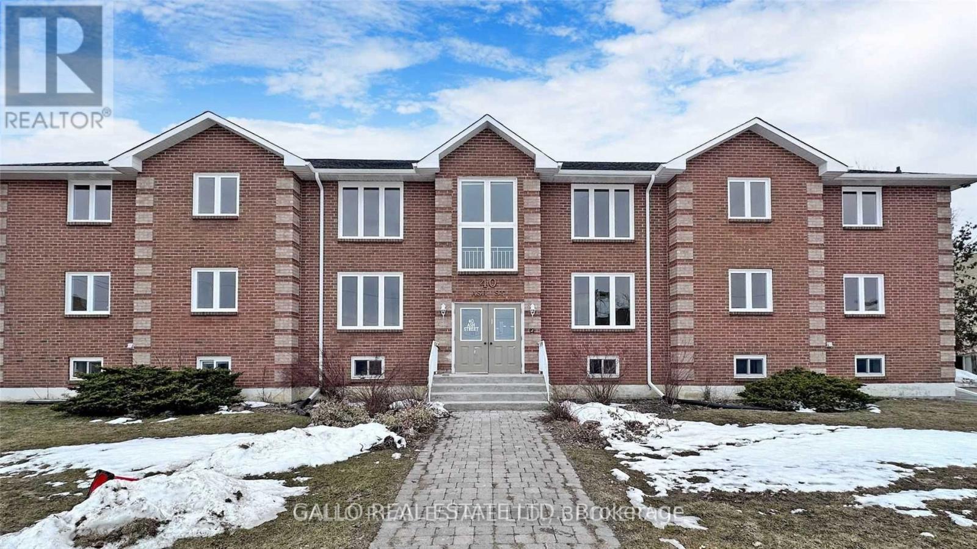2501 - 27 Mcmahon Drive
Toronto (Bayview Village), Ontario
1 parking and 1 locker included!This spacious 750 sq ft unit comes with an additional 172 sq ft balcony. Featuring a prestigious 2-bedroom, 2-bath layout with pleasant views, the open-concept living and dining area boasts 9 ft ceilings and floor-to-ceiling windows. The modern kitchen is equipped with built-in appliances. Enjoy outdoor living on the oversized balcony with composite wood decking and a radiant ceiling heater. Conveniently located within walking distance to a brand-new community centre, park, and IKEA. Just steps from Bessarion & Leslie subway stations, GO Train, and minutes from Highways 401/404, Bayview Village, and Fairview Mall. Access 80,000 sq ft of world-class amenities including tennis/basketball courts, swimming pool, sauna, whirlpool, hot stone loungers, BBQ area, bowling alley, fitness and yoga studios, golf simulator, children's playroom, and a formal ballroom. (id:55499)
Prestigium Real Estate Ltd.
419 Glengrove Avenue
Toronto (Bedford Park-Nortown), Ontario
Tucked away on one of Glengrove Aves most serene and coveted stretches in prestigious Lytton Park, this exceptional home is embraced by an enclave of distinguished residences, heightening its aura of exclusivity. Conceived, owned, and built by a celebrated designer-architect duo Bananarch Design Studio, it is a masterwork of impeccable craftsmanship and nuanced detail no corner cut, no element overlooked. The free-flowing main level fuses living, dining, and kitchen in harmonious rhythman entertainers dream and a familys everyday luxury. Bold modernist lines dance with classical European elegance, creating a visual dialogue that's as timeless as it is forward-thinking. A palette of natural textures, refined finishes, and subtle accents invites warmth and serenity, with exquisite lighting adding dimension and drama. The kitchen, a culinary haven, features a grand, open layout with room for lively gatherings and intimate moments alike. A full butlers pantry adds grace and ease to every occasion. Step outside through seamless glass doors into a lush, landscaped garden ideal for alfresco dinners or quiet morning coffee. Upstairs, five generous bedrooms blend elegance and comfort, with the primary suite a private escape featuring a spa-worthy ensuite clad in luxurious materials. Below, the finished basement unfolds into versatile living: a mudroom, gym, sixth bedroom, theatre room, and the show stopper an indulgent spa retreat with a steam shower and sculptural stone soaking tub. (id:55499)
Harvey Kalles Real Estate Ltd.
968 Castlefield Avenue
Toronto (Briar Hill-Belgravia), Ontario
For a buyer who appreciates quality! Renovated! Great for Investor or move in! Extra income potential. Four bedrooms altogether. One bedroom In-law basement apartment with walk up access along with additional one bedroom with access from the side door. Updated living room and basement windows! Centre Island installed in kitchen, Quartz Counter Top! Beam installed on main floor ceiling! Vinyl flooring in basement with bathroom redone! Garage/office has insulated, floors, ceiling and walls with Smart Phone Thermostat Baseboard Heater. Lights controlled by Voice command. (2023) Driveway can park 3 cars! Close to West Preparatory School, Fairbank Memorial, Sts Cosmas and Damian Catholic School, Short distance to Glencairn and future Eglinton Subway! (id:55499)
Royal LePage Terrequity Realty
16 Wales Avenue N
Adjala-Tosorontio (Everett), Ontario
Welcome to 16 Wales Ave N - Situated on an impressive 78 x 167-foot lot, this beautifully updated 3+2 bedroom bungalow offers an unbeatable combination of space, comfort, and modern design, ideal for any growing family. The expansive, beautifully landscaped backyard is a true highlight, offering ample room for children to play, adults to unwind, and guests to gather. Whether it's hosting weekend barbecues or enjoying quiet evenings under the stars, this outdoor space will not disappoint. Situated on a large, peaceful lot, it features a beautiful, spacious deck overlooking a tree-lined yard perfect for relaxing or entertaining in a serene natural setting. Step inside to discover a bright open-concept layout featuring a modern design with custom millwork and features throughout. Stunning chef inspired kitchen with quartz counters, designer backsplash, stainless steel appliance and plenty of cupboard and pantry space. Bright & spacious living and dining room. The main floor includes 3 wonderful sized bedrooms and a 4 piece bathroom, while the fully finished basement offers an additional 2 more bedrooms, a home office, a full bathroom, and a large rec room perfect for movie nights or a kids play zone. The property also features a double car garage and private double driveway, offering ample parking and storage. Located on a quiet, family-friendly street, this home delivers the best of peaceful suburban living with easy access to nearby amenities. The neighbourhood is scenic and calm, offering a peaceful atmosphere with walking distance to a convenience store, LCBO/Beer Store, pharmacy, and a local pizzeria. Just a 10-minute drive to Alliston, you'll find all the essentials of city living within easy reach. Outdoor enthusiasts will enjoy the abundance of nearby trails and the close proximity to Earl Rowe Provincial Park, perfect for weekend adventures. (id:55499)
RE/MAX Professionals Inc.
214 Castlegarth Crescent
Ottawa, Ontario
Welcome To 214 Castlegarth Crescent A 5 Bedroom Home In The Heart Of Stonebridge. Situated In The Highly Sought-After Stonebridge Community, Renowned For Its Upscale Charm & Proximity To The Prestigious Stonebridge Golf Club, This Stunning Home Offers The Perfect Blend Of Elegance, Comfort, & Lifestyle. Set On A Beautifully Landscaped Lot, This Meticulously Maintained Property Features Over 2,700 Sq. Ft. Of Refined Living Space, Featuring 5 Spacious Bedrooms, An Office, & 4 Well-Appointed Bathrooms, Ideal For Both Growing Families & Those Who Enjoy Entertaining. The Interlocked Driveway & Walkway Elevate The Home's Curb Appeal. The Expansive Stone Patio & Professionally Designed Garden Bed Create A Serene, Inviting Atmosphere For Outdoor Gatherings. The Bright & Airy Open-Concept Main Floor Boasts Elegant Hardwood Flooring, Complemented By Large Windows That Flood The Home With Natural Light, Enhancing The Sense Of Space & Openness. The Luxurious Primary Suite Is A Standout, Complete With A Walk-In Closet & A Spa-Inspired Ensuite, Offering A Tranquil Retreat At The End Of Each Day. The Fully Finished Basement Offers A Large Recreation Area, Perfect For A Home Theatre, Gym, Or Playroom, Along With A Bedroom & Ample Storage Space. Located Just Steps From The Stonebridge Golf Club, Scenic Trails, & Family-Friendly Parks, This Home Is Conveniently In Close Proximity To Top-Rated Schools, Barrhaven Marketplace For Shopping & Dining, Fitness Centres, & Public Transit. The Peaceful, Family-Oriented Neighborhoods Fosters A Strong Sense Of Community, Making This Property A Rare Opportunity To Enjoy The Lifestyle That Stonebridge Is Known For Where LUXURY Meets Everyday CONVENIENCE. DON'T MISS OUT...SCHEDULE YOUR PRIVATE VIEWING TODAY*** (id:55499)
RE/MAX West Realty Inc.
32 - 261 Woodbine Avenue
Kitchener, Ontario
This beautifully designed executive townhome nestled in the sought-after Huron Park community of Kitchener features 2 spacious bedrooms and 2 full bathrooms, this spacious, move-in-ready home is perfect for first-time buyers, offering a very functional open concept layout. The kitchen boasts granite countertops and brand new stainless steel appliances, perfect for everyday living and entertaining. The primary bedroom includes a 4-piece ensuite and a walk-in closet for added comfort. Enjoy a covered balcony overlooking the scenic Huron Nature Area. Conveniently located just minutes from Jean Steckle Public School and the 264-acre Huron Natural Area. Close to shopping, restaurants, parks, public transit, and major highways for easy commuting. (id:55499)
Century 21 Green Realty Inc.
555257 Mono-Amaranth Townline
Mono, Ontario
10 Acre Country Property with 3 Bed, 2 Bath Raised Bungalow. Walk Up from Finished Basement with Potential In-Law Suite. Large Front Porch Entry to Bright Open Foyer with Dbl Closet. Modern Eat-In Kitchen with Breakfast Bar, Granite Counter, SS Appliances, Plenty of Cupboards & Window Above Sink. Dining Rm Combined with Kitchen w/ Pendant Light & Window. Back Entry Walk Out to Lg New Deck & Back Yard. Glass French Doors to Living Rm with Wood Fireplace & Stone Feature Wall, Large Picture Window Crown Molding & Hrdwd Flooring. Lg Primary Bedroom with Huge Walk-In Closet with Window, Built in Vanity & Custom Shelving. 2 Other Good Size Bedrooms each with Ceiling Fans & Windows Looking Out to the Yard. Lg Main 4 Pc Bath with Window, Storage Cabinet & Custom Vanity. Main Floor Laundry with Built In Cupboards, Sink w/ Vanity & Sep Shower. Finished Basement with Huge Open Rec Room, w/ Stone Wall Fireplace & 2 Pc Bath with Separate Access From Back or Garage. 2 Car Garage/ Workshop with 10+Parking. Private Mature Treed Lot with Tree Lined Drive & Lg Metal Storage Shed approx.10' x 12' size.. Tranquil Country Property with Endless Possibilities for Landscaping, Trails & Family Fun and Entertaining. Natural Surroundings with Plenty of Wildlife & Birds. On Paved Country Road, Just 5 Minutes To Shelburne with Shopping, Dining & Amenities. Easy Commute 15 Mins to Orangeville, 45 Mins to Brampton. Beautiful Home with Huge Property. (id:55499)
RE/MAX Real Estate Centre Inc.
904 - 26 Hanover Road
Brampton (Queen Street Corridor), Ontario
Escape the city's hustle without sacrificing convenience at The Sierra! This freshly painted bright, south-facing suite offers a versatile den/solarium ideal for a nursery or home office and features the added convenience of an in-suite storage locker. Enjoy resort-style amenities including an outdoor pool, gym, tennis court, billiard room, party room, and BBQ area, all complemented by a 24-hour concierge.You'll be just steps away from Bramalea City Centre, public transit (including service to the GO station), Chinguacousy Park, and excellent schools like Rowntree Montessori and Hanover Public. Plus, it's a quick drive to the hospital and Highway 410. Heat, hydro, A/C, water, and parking are all included. Please note, this isa pet-free building (no cats or dogs). See floor plan for details! (id:55499)
Property.ca Inc.
126 Sandyshores Drive
Brampton (Sandringham-Wellington), Ontario
Must See This Upgraded 3-Bedroom, 2 Full Washroom, 2-Storey Freehold Townhouse, Perfectly Located In A High-Demand Area Just A 3 Mins. Walk To Trinity Commons! Step Through The Elegant Double-Door Entry Into A Beautifully Maintained Home Featuring Fresh Paint Throughout & Stylish Pot Lights That Create A Warm, Modern Ambiance. The Spacious Living Area Flows Seamlessly Into An Open-Concept Kitchen, Newly Renovated W/ Quartz Countertops, S/S Sink, Backsplash, & Brand New Appliances Including A Dishwasher, Stove, & Hood Fan. Enjoy The Convenience Of A Main Floor Laundry Area & A Newly Updated Powder Room. Upstairs, Retreat To A Large Primary Bedroom W/ A Huge Walk-In Closet & Private 3Pc-Ensuite. Two Additional Generously Sized Bedrooms W/ Closets & A Fully Renovated Second Full Bathroom Completes The Upper Level. Step Outside To A Fully Fenced Backyard W/ No Homes Behind! Additional Highlights Include: Brand New Stairs Carpet, Tasteful Modern Upgrades, Move-In Ready Condition. Front Porch To Enjoy! Don't Miss Your Chance To Own This Gem In A Sought-After Neighborhood! Book A Showing Now!! (id:55499)
RE/MAX Real Estate Centre Inc.
4 - 158 Guelph Street
Halton Hills (Georgetown), Ontario
Discover an incredible opportunity in Georgetown's bustling commercial retail hub! This high location for your business. The end-cap unit is ideally situated. With quick access to Hwy #7, your business will be easy to reach! (id:55499)
RE/MAX West Realty Inc.
40 Ash Street
Uxbridge, Ontario
Rare Find Investment Opportunity! Well Built Brick 6 Plex Apartment Building. Built In 1992 Beautifully Upgraded & Maintained. 4 Very Large 3 Bedrooms Apt & 2-1 Bedroom Apartment. 4 Large Storage Areas Plus 2 Under Stairs. 2 Coin Operated Laundry Rooms, As of 2022: 6 New Furnaces, New Windows, New Roof & Shingles, New Eaves, 4 New Water Tanks. Individual Meters. Located Within Walking Distance To All Amenities. Fully Occupied. 4-3 Br. Apt. Consists Of Lr,Dr,Kit,3 Br & 4Pc Bath. 2-1 Br. Apt. Consists Of Open Concept Kit & Family Room, 1 Br. & 4Pc Bath. (id:55499)
Gallo Real Estate Ltd.
40 Ash Street
Uxbridge, Ontario
Rare Find Investment Opportunity! Well Built Brick 6 Plex Apartment Building. Built In 1992 Beautifully Upgraded & Maintained. 4 Very Large 3 Bedroom Apt & 2-1 Bedroom Apartment. 4 Large Storage Areas Plus 2 Under Stairs. 2 Coin Operated Laundry Rooms, As of 2022: 6 New Furnaces, New Windows, New Roof And Shingles, New Eaves, 4 New Water Tanks. Individual Meters Located Within Walking Distance To All Amenities. Fully Occupied.4-3 Bedroom Apt. Consists Of Lr, Dr. Kit 3 Br & 4Pc Bath. 2-1 Br. Apt Consists Of Open Concept Kit & Family Room, 1 Br. & 4Pc Bath. (id:55499)
Gallo Real Estate Ltd.


