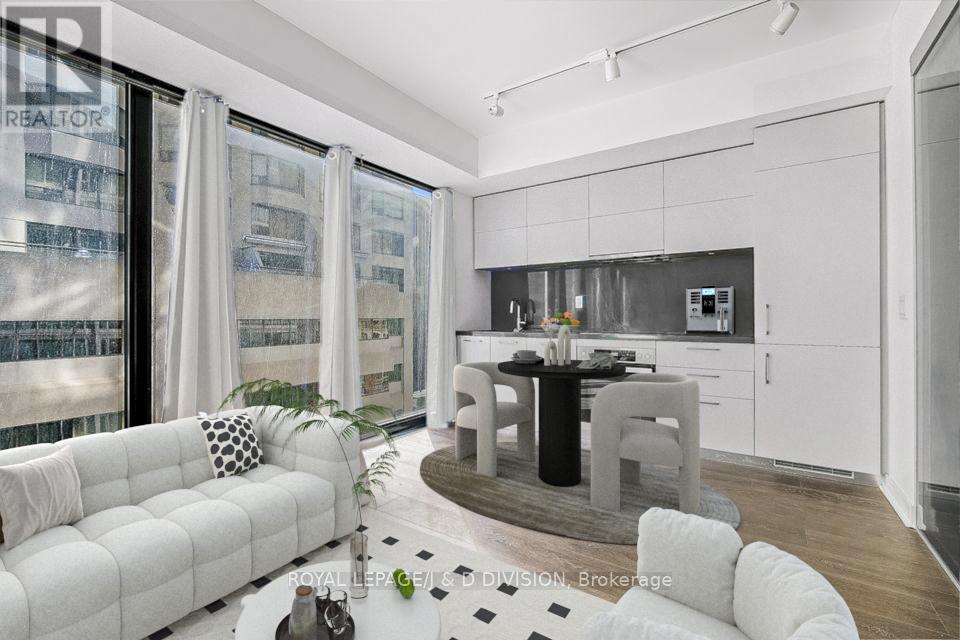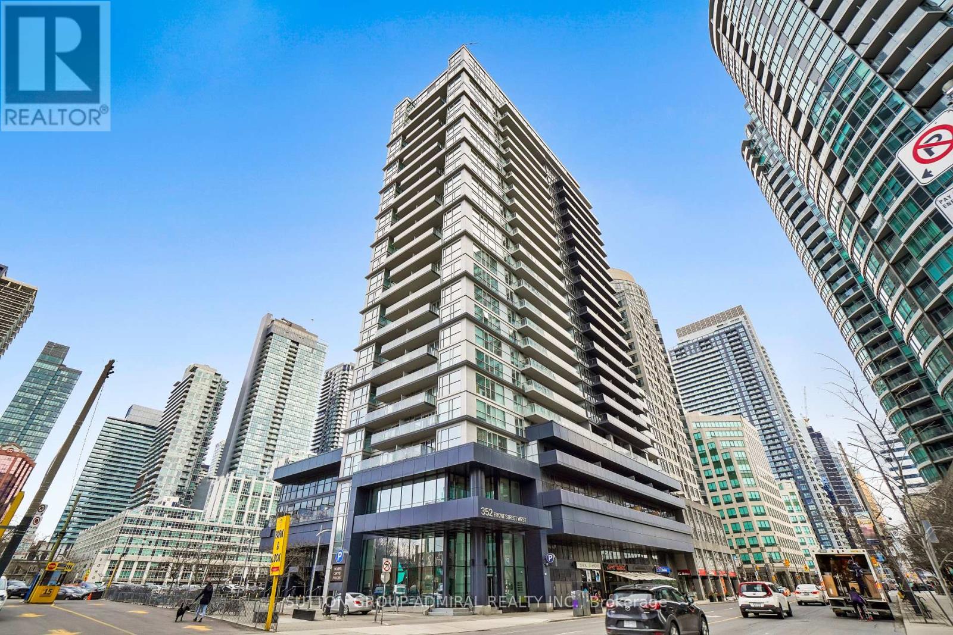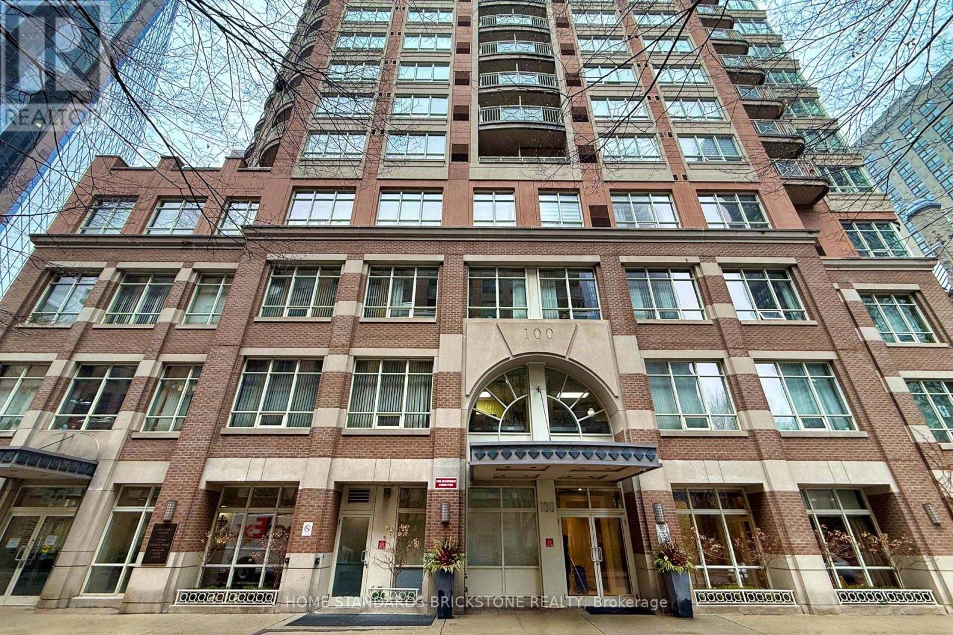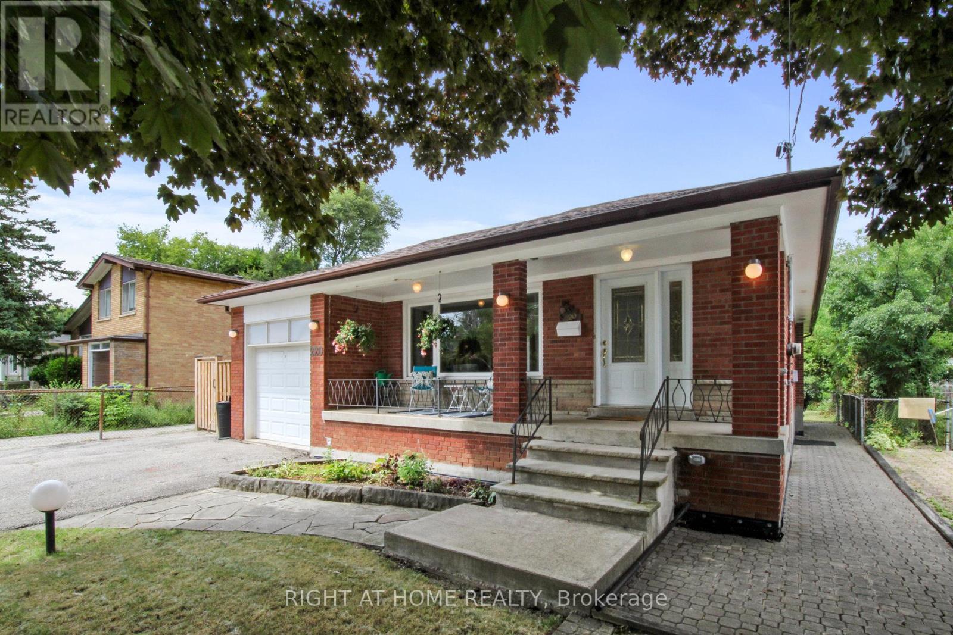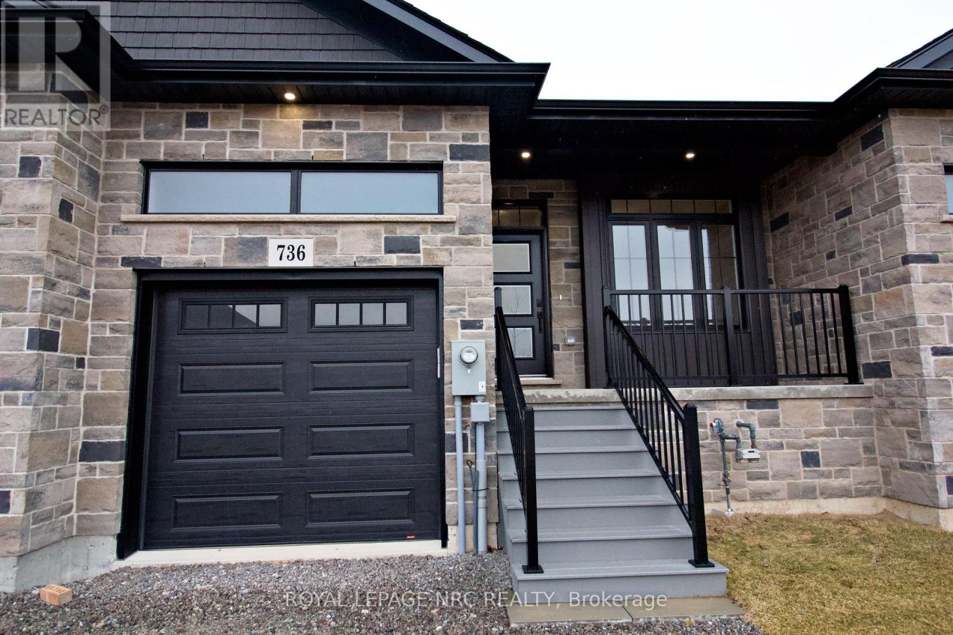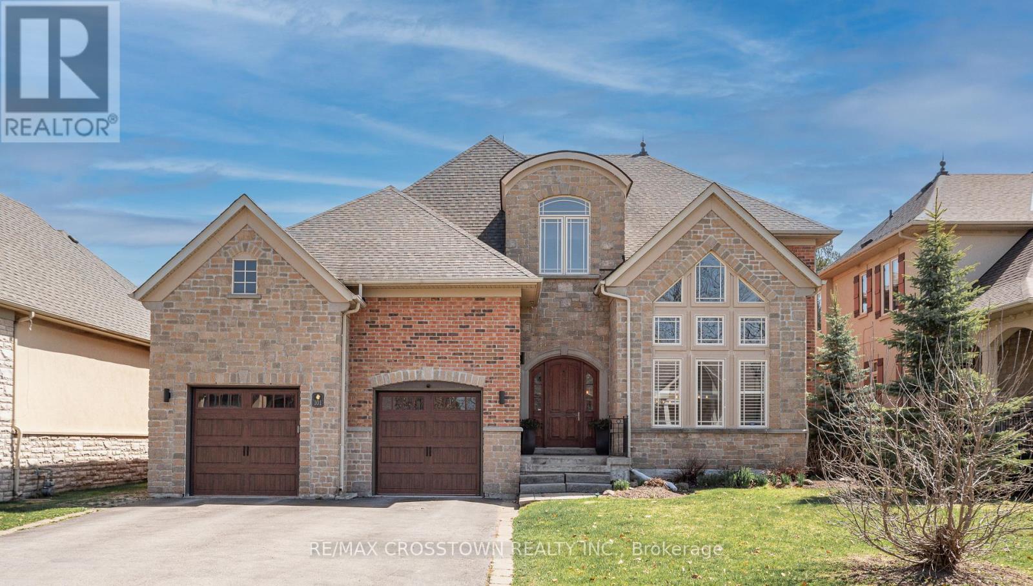Ph5 - 1 Belvedere Court
Brampton (Downtown Brampton), Ontario
""P E N T H O U S E "" "" DOWNTOWN BRAMPTON"" - **Click On Multimedia Link For Full Video Tour &360 Matterport Virtual 3D Tour** Welcome To This Exceptional Corner Penthouse Suite In The Heart Of Downtown Brampton, Offering Over 1,055 Sq. Ft. Of Luxurious Living Space! Originally Designed As A 2-Bedroom Model Unit; Model- Easily Converts Back., This Beautifully Maintained Home Now Features A Spacious 1-Bedroom + Den Layout, Perfect For Those Seeking Extra Flexibility. The Open-Concept Design Is Ideal For Both Relaxation And Entertaining, Featuring An Updated Kitchen With Ample Counter Space, Stainless Steel Appliances, And A Cozy Breakfast Area. The Primary Bedroom Boasts A 4-Piece En-suite And A Walk-In Closet With Organizers, Ensuring Maximum Storage And Comfort. Enjoy Breathtaking City Views From Your Private Balcony, And Take Advantage Of The Unbeatable Location Just Steps From Gage Park, The Rose Theater, The Brampton GO , Major Bank, Station, City Hall, The YMCA, Peel Memorial Hospital, Weekly Farmers Markets, Hwy 410 Shopping, Dining, And More. This Prestigious Building Offers 24-Hour Concierge Service, A Rooftop Terrace, A Fully Equipped Gym, And An Elegant Party Room. Don't Miss This Rare Opportunity To Own A Penthouse Suite In One Of Brampton's Most Sought-After Locations! (id:55499)
Royal LePage Flower City Realty
1206 - 188 Cumberland Street
Toronto (Annex), Ontario
Great value in this fantastic one bedroom suite at coveted Cumberland Tower located in the heart of Yorkville! Ideal open plan with expansive living & dining area - perfect for entertaining. Modern white kitchen with integrated appliances for a seamless, modern aesthetic. Floor to ceiling windows for lovely light. Queen size bedroom with large closet. 4-piece spa bath, ensuite laundry and 1 locker included. *Wifi included* Elevate your lifestyle living at one of the most desired buildings in Yorkville with 24/h concierge, state-of-the-art gym, indoor pool, two outdoor terraces and lounge area, outdoor BBQ's, party room ++ Steps to STK, One Restaurant, Alobar, Trattoria Nervosa, Delysees ++ Yorkville Village, Mink Mile ++ Transit, parks, Tpl ++ (id:55499)
Royal LePage/j & D Division
2317 - 352 Front Street W
Toronto (Waterfront Communities), Ontario
Look No Further!!! Motivated Seller! Prestigious Fly Condo, Upscale Building! In The Heart Of Toronto's Entertainment District! Stunning 1 Bedroom, Freshly Painted, With Private 90Sqf Balcony With Unobstructed CN Tower View From 23 Floor! Practical, Bright, Sun-Filled Layout With Full Wall of Floor to Ceiling Windows Let You Enjoy The Amazing Romantic Sunsets with CN Tower Lighting Illumination. Separate Bedroom with Full Wall Window, Double Wide Closet & Door. Modern Kitchen With S/S Appliances. Brand New Dishwasher & Ceramic Cooktop. New Hardwood Floors throughout. 4 Piece Modern Bathroom with Soaker Tub & New Toilet. Deep Laundry Closet With Stacked Washer & Dryer.Unbeatable Location With Contemporary Design And Incredible Amenities: State Of Art Gym, Cardio, In/Out Door Fitness& Yoga Decks, Sauna, Zen Garden, Juice Bar, Lounge, Library, Roof Top Party Room& Terrace, Business Center with WIFI, Media Room with Theatre, 24 Hours Concierge, Guest Suits, Visitor Parking. Walking Distance to Rogers Centre, CN Tower, Union Station, The Well Shopping Centre, Park, Lake, Harbor Front, Great Shops & Restaurants! Perfect for Professional Looking To Enjoy Life In Downtown Core, A Couple Or Investors! Best Views of the City from every room of this unit!!! (id:55499)
Sutton Group-Admiral Realty Inc.
2401 - 181 Bedford Road
Toronto (Annex), Ontario
Remarkable lease opportunity at A YC condos. Located in the prestigious Upper Annex/Yorkville neighbourhood. This stunning unit offers an unobstructed west view and a spacious 137 sqft balcony. Lofty 10 ft ceilings, a split 2-bedroom layout and 2 bathrooms. Sleek kitchen is adorned with quartz countertop, tile backsplash and integrated appliances. Amenities include a gym, guest suite, party room and convenient visitor parking. Just steps away from Dupont TTC station and Yorkville's renowned boutiques/dining spots. (id:55499)
Forest Hill Real Estate Inc.
2509 - 19 Western Battery Road
Toronto (Niagara), Ontario
Welcome to Zen Condos - Liberty Village's Premier Luxury Residence.2bedrooms + den( 9 x 7) which can be used as 3 rd bedroom or home office, 1 parking spot, two full baths. This unit offers a sleek, modern design featuring open concept kitchen, smooth ceilings and laminate flooring throughout. With access to world-class amenities, including a running track, fully equipped gym, spa, and 24-hour concierge (id:55499)
Century 21 Best Sellers Ltd.
809 - 100 Hayden Street
Toronto (Church-Yonge Corridor), Ontario
One Bed + Den Unit with Parking @ Bloor Walk Condo. Functional layouts with bright, open-concept living spaces with spacious den with built-in closet. South exposure. Newly painted and new appliances. Well-maintained building with many amenities: concierge, indoor pool, gym and rooftop BBQ. Conveniently located at Bloor and Church, close to Yonge Bloor Subway. U of T & TMU. Walking distance to Yorkvilles luxury boutiques & dining. (id:55499)
Home Standards Brickstone Realty
220 Homewood Avenue
Toronto (Newtonbrook West), Ontario
This is the Home You've Been Waiting For! Amazing North York location close to Finch Subway, Shopping, TTC Bus Service up the street, High-Ranking Schools, Goulding Community Center, Centerpoint Mall, Restaurants and much more! Well-Maintained by Long-Term Owners, this 3-Bed, 2-Bath Bungalow has Beautiful Hardwood Floors Throughout the Main Floor, Lots of Upgrades, Large Eat-In Kitchen, Good-Sized Bedrooms, a Large Finished Basement with a Separate Entrance (In-Law Suite or Rental Potential) and Sits on a HUGE 50 X 132 Foot Lot! This property is perfect to Live, Rent or Develop! Lots of upgrades by long-term owner. **EXTRAS** Upgrades! Roof (Replaced 2023 w/ transferable 25 Yr Warranty), Furnace (21), A/C (21), Owned Tankless HWT (22), Fence (22), Deck (23), Basement Waterproofing (17), Patio & Entry Doors (20), B/I Microwave (22). (id:55499)
Right At Home Realty
736 Clarence Street
Port Colborne (Sugarloaf), Ontario
BUILDER BONUS OF ALL FURNITURE INCLUDED!!! House has been staged with all new furniture and is all included. No rental equipment at all and this is turn key. Ideal home for empty nesters of finish basement with bonus room for older kids who stay home sometimes. Basement can be finished prior to closing just inquire with in for pricing and timeline. This home is all you could want with 3/4" engineered hardwood throughout main floor, all appliances included with a main floor mud room and side by side washer and dryer. The backyard has a deck balcony that could have stairs added or have storage built under deck. Quartz countertops in kitchen and island and on both vanities. Soft close cabinets with dovetail drawers show that this builder only builds with quality. All kitchen appliances installed and included. Basement has 4 piece bathroom already roughed in. 50 year Owen Corning shingles, Stone and brick finishing allows for maintenance free for decades. Composite front steps, insulated garage door and remote and gas fireplace with remote are all perks this builder includes. Will be blown away of you get a private showing. Builder happy to meet to tour with interested buyers to show upgrades and to quote on work that could be added. (id:55499)
Royal LePage NRC Realty
58 Deer Ridge Trail
Caledon, Ontario
**W/O Finished Basement & Ravine Lot** Executive Luxury Greenpark Built Stone Elevation House In Prestigious Southfields Village Caledon Community!! *2 Master Bedrooms & 3 Full Washrooms In 2nd Floor** Grand Double Door Main Entry! Separate Living, Dining & Family Rooms With Contemporary Engineered Hardwood Flooring! Dream Kitchen With Island, Granite Counter-Top & Elite Appliances!! Oak Staircase! 2nd Floor Comes With 4 Spacious Bedrooms! Master Bedroom Comes With 5 Pcs Ensuite & Walk-In Closet** 3 Full Washrooms In 2nd Floor** Spa Kind Master Ensuite With Upgraded Counter-Top, Oversize Shower & Double Sinks! Carpet Free House! Finished Walk-Out Basement With Separate Entrance, Recreation Room & Full Washroom!! Loaded With Pot Lights!! Walking Distance To Park, Etobicoke Creek & Trails. Must View House! Shows 10/10** (id:55499)
RE/MAX Realty Services Inc.
29 Gilbert Avenue
Toronto (Corso Italia-Davenport), Ontario
Bright, spacious, and fully turn-key! This beautifully updated 3-bedroom, 3-bath detached home combines modern finishes with exceptional style. The renovated kitchen features stainless steel appliances, a large island ideal for cooking and entertaining, and soaring ceilings that create a light, airy vibe. Pot lights throughout the main floor add a sleek, modern finish. The primary bedroom includes a private balcony for your own peaceful escape. A finished basement offers a versatile space with an additional room or office, full bath, rec area, and ample storage perfect for guests, working from home, or extra living space. Additional highlights include main-floor laundry, a newer roof and extra deep lot with a rare detached 2-car garage off the lane (laneway house potential)with extra storage space. Located just steps from St. Clair West with restaurants, shops, and TTC at your doorstep. This is city living at its best! (id:55499)
Property.ca Inc.
10 Wright Street
Beeton, Ontario
Now available for lease, 10 Wright Street in Beeton offers the perfect blend of space, privacy, and small-town charm. This beautifully maintained 4-bedroom, 3-bathroom home is located on a quiet street in a family-friendly neighbourhood. Surrounded by mature trees and with no neighbours behind, the fully fenced backyard provides a peaceful setting for relaxing, entertaining, or letting kids and pets play safely. Inside, the home offers a bright, functional layout with plenty of room for the whole family, while the attached 2-car garage adds extra convenience for parking and storage. Beeton is a warm, close-knit community known for its small-town feel, local festivals, and access to scenic parks and trails. With schools, shops, and commuter routes nearby, it’s a great place for families and professionals alike. If you're looking for a spacious lease in a quiet neighbourhood with room to grow, 10 Wright Street is a must-see. (id:55499)
Sutton Group Incentive Realty Inc. Brokerage
101 Country Club Drive
King, Ontario
Welcome to 101 Country Club Drive located in the exclusive gated community of King Valley Estates. This 4 bedroom, 6 bath home, features a professionally designed and landscaped, southern exposure yard, with hot tub and large inground pool with deck jets and new pool heater in 2023. Fully finished basement . Main floor has 10' ceilings and 2nd floor 9' ceilings. California shutters throughout main floor, new insulated garage doors and openers in 2021,new hot water tank 2020,natural gas BBQ hookup, new A/C August 2024.This exclusive resort like development features these amenities: community pool, tennis court, fitness- gym, clubhouse, meeting room and access to the prestigious King Valley Golf Course. There are three private schools very close - Country Day School, Villa Nova & St. Andrews College (separate locations for boys and girls). There are also public schools in Aurora, and there is busing service provided. Water & Sewage $276.44 + Maintenance Fee (POTL) $697.00 includes garbage collection, fees associated with clubhouse & community pool, entry gate, grass cutting and snow removal of roads ( driveway & front step is an annual add on paid to landscape company ) . (id:55499)
RE/MAX Crosstown Realty Inc.


