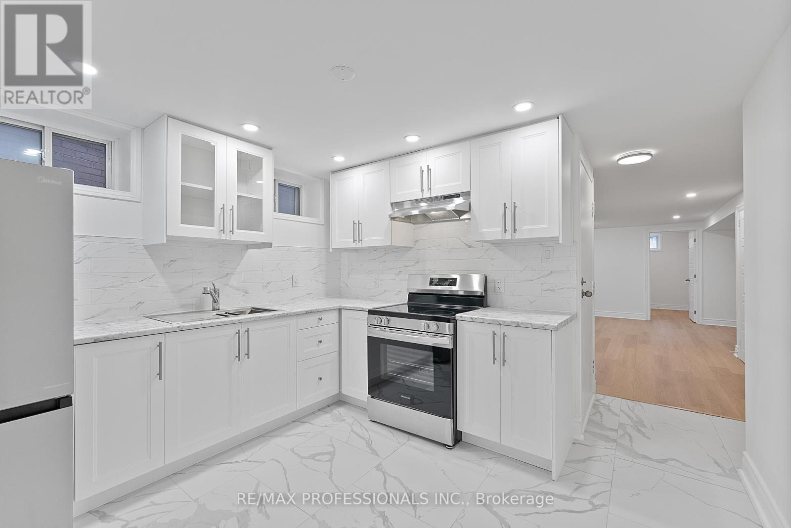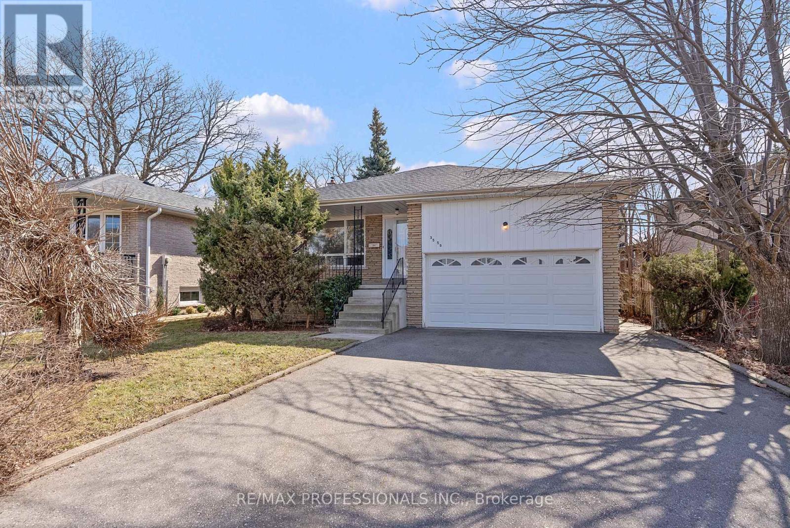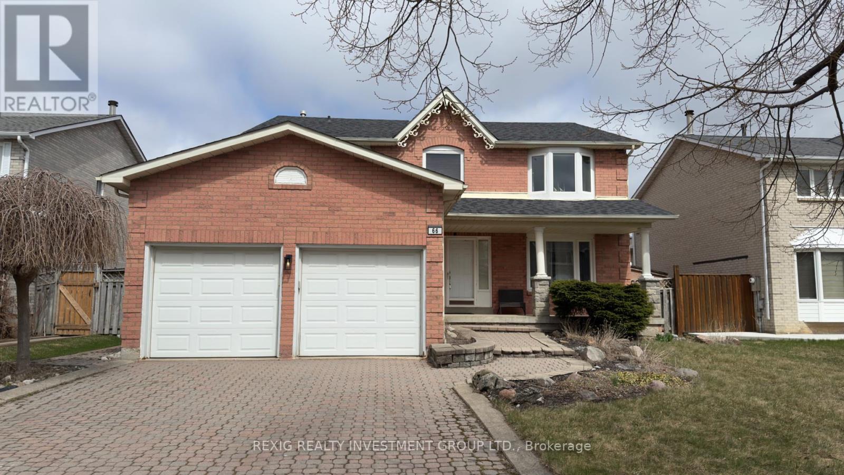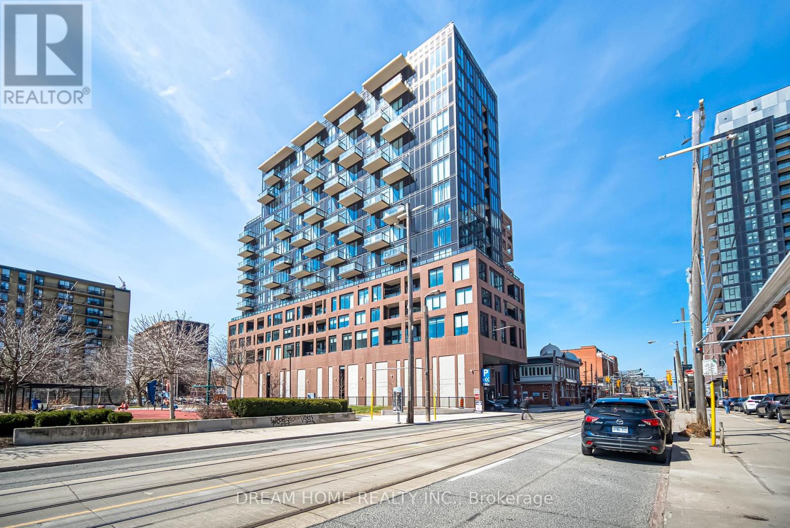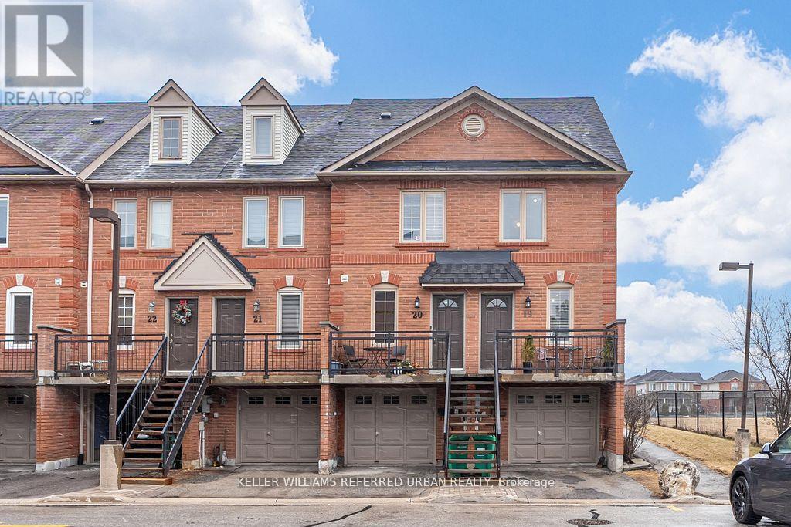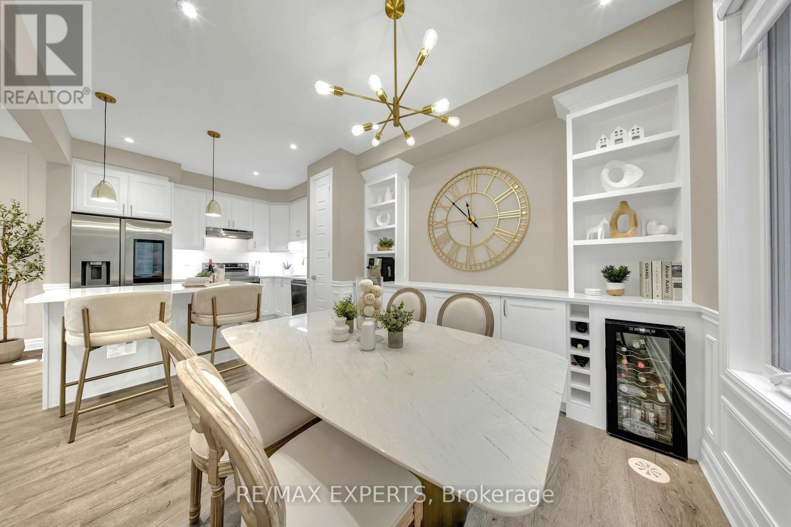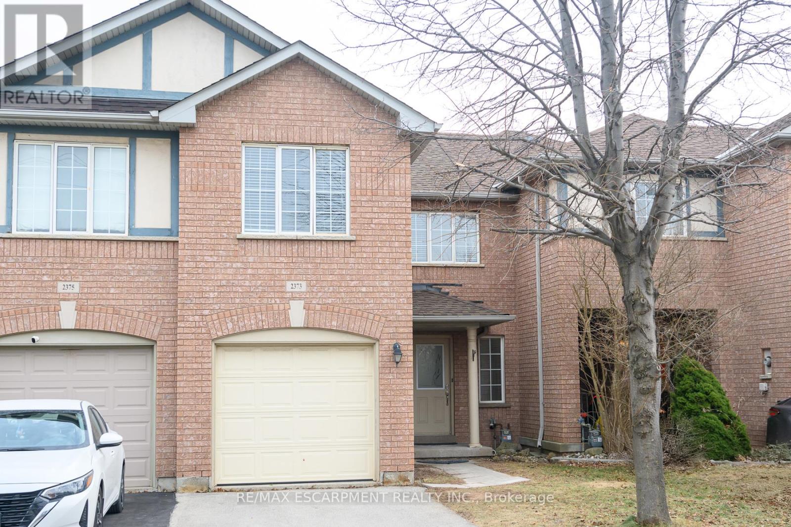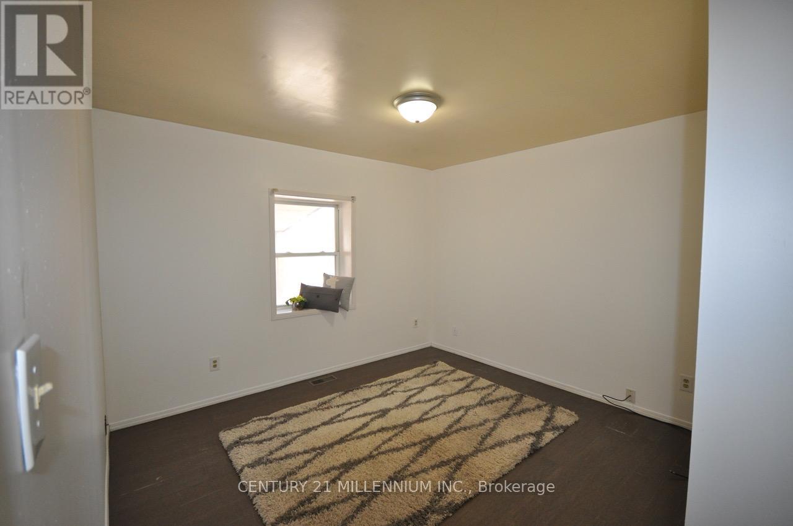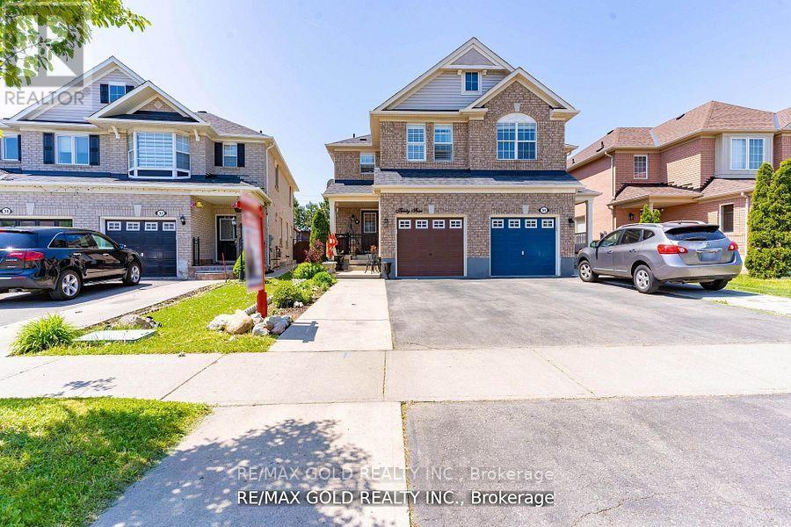1008 - 20 Blue Jays Way
Toronto (Waterfront Communities), Ontario
Welcome To The Element! Located In The Heart Of The Entertainment District, This 1 Bedroom + Den AND PARKING Features A Desirable Layout With An Open Concept Living Space - Updated Kitchen Countertops and Flooring - Large Kitchen Island With Option For Barstools - Open Den. At The Corner of Front and Blue Jays Way, You Will Be Living In A Walker's Paradise.. Down The Street From The Well, Theatre, TIFF, Nobu and King St W Around The Corner, Rabba Fine Foods Across The Street, Rogers Centre, Close To The Path (Skywalk, UP Express, Union Station) Hotel Style Condo Amenities ~ Exercise Room With CN Tower Views, Party Room, Indoor Pool, Concierge and More. First-Time Buyers - Great Opportunity To Enter The Market! (id:55499)
RE/MAX All-Stars Realty Inc.
Lower - 310 Jane Street
Toronto (Runnymede-Bloor West Village), Ontario
Welcome to 310 Jane Street, Lower Level a BRAND NEW, never-before-lived-in 1-bedroom apartment nestled in a meticulously maintained, purpose-built multi-unit home in the heart of Baby Point Gates Upper Bloor West Village! This beautifully designed unit boasts modern curb appeal, luxurious vinyl wood grain floors, and sleek pot lights throughout. The contemporary chef's kitchen is equipped with Caesarstone countertops, a double sink, and top-of-the-line stainless steel appliances. The spacious bedroom offers ample storage with two closets, while the stylish four-piece retro-inspired bathroom adds a unique touch. Ideally located near top-rated schools, including the highly sought-after Runnymede Public School with French Immersion and Humberside Collegiate. Enjoy walking to the vibrant shops, cafes, and restaurants of Baby Point Gates and Bloor West Village, or unwind in the nearby Humber River Parkland, featuring scenic trails and green spaces. With a Walk Score of 87 and a Bike Score of 81, plus easy access to the subway and all the conveniences of urban living, this apartment offers the perfect blend of comfort and convenience in one of Toronto's most desirable neighbourhoods. (id:55499)
RE/MAX Professionals Inc.
3559 Haven Glenn
Mississauga (Applewood), Ontario
Welcome to 3559 Haven Glenn, a spacious and meticulously maintained 4-bedroom, 3-bathroom backsplit in well-established Mississauga-Applewood, on the cusp of the Etobicoke border! Set on a rare 52 x 164 south-facing lot, this solid brick and stone home boasts over 2,250 sq. ft. of above-grade living space, generous principal rooms & endless potential. The inviting living and dining rooms, adorned with warm oak floors & crown moulding, provide the perfect setting for gatherings, while the family-sized eat-in kitchen offers a great opportunity to create your dream culinary space. The expansive family room is a standout, complete with a floor-to-ceiling fieldstone fireplace & a sliding door walkout to the backyard. Upstairs, 4 well-appointed bedrooms include a spacious primary suite with a walk-in closet and a 2 piece ensuite. The versatile lower level, with its separate entrance and great ceiling height, offers incredible flexibility, ideal for an in-law suite, rental potential, or additional living space. 2 full bathrooms and ample storage complete this home's functional layout. Outside, the large, private, fully fenced backyard is perfect for entertaining, gardening, or relaxings, while the cozy front porch provides a welcoming spot to enjoy your morning coffee. A double-car garage & double private driveway provide ample parking. Recent updates include a new furnace (2020), new front & side doors (2019), a newer roof and an upgraded breaker panel, adding to the home's solid foundation. Located just steps from great schools, Burnhamthorpe Community Centre, Burnhamthorpe Library & convenient shopping at Rockwood Mall, Wisla Plaza, Kingsbury Centre and Square One. Outdoor enthusiasts will love the proximity to Gulleden Park, Applewood Hills Park, Garnetwood Park, the Etobicoke Creek Trail system and Markland Wood Golf Club. Easy access to Highways 401, 403, 427 and the QEW, as well as MiWay transit and Pearson Airport! Move in and enjoy or renovate to make it your own! (id:55499)
RE/MAX Professionals Inc.
428 - 16 Concord Place
Grimsby (540 - Grimsby Beach), Ontario
This feels like resort living! Spectacular views of Lake Ontario from this premium condo. The Sunset Model in building 1 has everything. 1 bedroom + den (large enough for single bed), 1 bath with walk-in shower which has 2 shower heads(upgrade), stainless steel appliances(fridge, dishwasher, range, builtin microwave), stacked washer/dryer, ceramic tile and engineered hardwood throughout, extra high cupboards, soft close drawers, granite countertop, raised granite breakfast bar, custom blinds on all windows, upgraded faucets, mirrored kitchen wall and more. Close to $25,000 in upgrades! There's also a personal storage locker and one underground parking stall. This building has it all: Billiard room, Fitness Centre, Club Room, Theatre room, Vehicle charging stations (pay per use), Swimming Pool, Bike Room, BBQ area and more. Check out the direct view of Lake Ontario and downtown Toronto from the double wide private balcony. (id:55499)
Royal LePage NRC Realty
37 - 747 Silver Seven Road
Ottawa, Ontario
An excellent chance to launch your business in the heart of one of the West End's most sought-after retail destinations. Located near Costco and major retailers such as Home Depot, this corner unit offers full exposure with three doors in a high-traffic plaza. The commercial condominium provides 3,304 square feet of versatile retail/office space, with the possibility of adding a mezzanine. The zoning allows for a wide range of uses, with a few exceptions. (id:55499)
Homelife/miracle Realty Ltd
407 - 1201 Lackner Boulevard
Kitchener, Ontario
Welcome to this stunning 1 Bed + Den, 740 sq ft top-floor suite in the highly desired Lackner Ridge community. This open-concept gem features a chefs kitchen with stainless steel appliances, stone countertops, and a spacious layout perfect for entertaining. Enjoy laminate flooring throughout, a bright and airy living space, and a large balcony with a private, serene tree view. The generously sized bedroom offers comfort and tranquility, while the den provides ideal space for a home office or guest area. Complete with in-suite laundry, this beautifully finished unit blends style and convenience in a vibrant, master-planned neighbourhood. This highly sought after unit comes with one parking spot and one locker. (id:55499)
Eleven Eleven Realty Inc.
63 Barons Avenue N
Hamilton (Homeside), Ontario
Step into the charm of 63 Barons Avenue North a beautifully maintained 1.5-storey home in the heart of East Hamilton, offering timeless character, thoughtful updates, and a backyard oasis that surprises at every turn. Built in 1930, this 3-bedroom brick-and-vinyl home boasts 972 sqft of bright, finished living space above grade with an additional 616 sq ft of untapped potential in the basement.The inviting living and dining areas feature rich natural light and a warm vintage aesthetic that feels both stylish and comfortable. A refreshed kitchen makes hosting a joy, and the main floor bedroom bathed in sunshine offers a serene reading nook or peaceful retreat. Upstairs, two charming bedrooms complete the homes cozy upper level.Step outside to a fully fenced, lovingly transformed backyard where lush greenery, raised garden beds, and a welcoming deck create the ideal space for quiet mornings with coffee or weekend BBQs with friends. This home has been the heart of memorable dinner parties and even a backyard pizza business proof that creativity and comfort thrive here.Major updates include new windows (2020), front and back doors (2022), full interior painting (2024), and porch replacements and enhancements (2024). Tucked on a quiet, low-traffic street with kind neighbours, you're just minutes to city parks, elementary schools, and the walkable charm of Ottawa Street from beloved Cannon coffee to Argyle happy hour and Café Baffico's fresh bakes .Don't miss the Saturday farmers market or quick access to Red Hill, Kenilworth, and Centre onBarton. Whether you're a first-time buyer, moving up from a condo, or someone who values character and a little extra breathing room, this East Hamilton gem delivers comfort, charm, and a place you'll truly feel at home. (id:55499)
RE/MAX Escarpment Realty Inc.
339 Misty Crescent
Kitchener, Ontario
Welcome to 339 Misty Cres, nestled in the sought-after Grand River North community! This impressive raised bungalow has 1820sf of total living space and boasts 4 spacious bedrooms plus Den and 2 full bathrooms, offering ample storage and a layout ideal for families and multigenerational living. On the main level, you'll discover a bright, open-concept kitchen and living area, along with 3 generously sized bedrooms and a beautifully renovated full bath. The lower level provides an additional living space, large bedroom, den, laundry, and another full bath-Perfect for in-laws or a guest suite! The kitchen and both bathrooms have been tastefully updated and include heated floors for added comfort. The attached garage and concrete driveway provide parking for up to 3 vehicles. Step outside into your fully fenced yard with mature treesa true haven for garden enthusiasts. Enjoy well-maintained lilac bushes, mint, chamomile, hostas, rose of sharon, and a variety of homegrown produce, including dill, cherry tomatoes, lettuce, garlic, and lemon balm. This home has seen numerous upgrades, including: Helmutz exterior stone stairs and interlock, retaining wall, custom heavy gauge aluminum railing (2024); 6 seamless eavestroughs, downspouts, gutter guards (2022-Receipts available); newer windows in living room, front bedroom, and lower level; kitchen renovation featuring granite countertops, soft-close cabinets, pull-out pantry (2018). The entire home is carpet-free, and spray insulation was added in the basement bedroom, garage, and utility room. The property is ideally located just a short walk from the Grand River and the beautiful Walter Bean Trail. Conveniently close to Lackner Shopping Centre, Restaurants, Parks, and Schools such as Grand River C.I., Chicopee Hills P.S., and a new Catholic elementary school set to open nearby, along with convenient highway access for commuters. Don't miss this fantastic opportunity to own this immaculate home in a prime location! (id:55499)
Trilliumwest Real Estate
38 Ian Drive
Keswick, Ontario
*Open House Sunday April 20th 12-4pm* Gorgeous 3-Bedroom 3 Bathroom 2-Storey Family Home Located In Desirable Simcoe Landing, Just Minutes To Beautiful Lake Simcoe With Convenient Access To Hwy 404! Featuring A Stunning New Hardscaped Walkway (13K) & An Inviting Covered Front Porch Which Welcomes You Inside To A Large Foyer With Double Door Entry & Opens Into A Sun-Filled Living Room/Dining Room Combo W/Hardwood Flooring, Large Windows & Cozy Gas Fireplace. The Spacious Eat-In Chef-Size Kitchen Is Complete With A W/O To Private Back Deck & Fully Fenced Backyard W/No Neighbours Behind!! Built-In Direct Access to Large Double Garage W/Parking For 2 Vehicles Plus A 4 Car Driveway W/No Sidewalks Provides For Ample Parking & Space For Guests. The Second Level Offers A Large Primary Suite Complete W/5 Pc Ensuite Bath W/Soaker Tub & A Walk-In Closet Plus 2 More Ultra Spacious Bedroom & Another Full Bathroom. The Basement Is A Large Untouched Space Awaiting Your Creativity & Customization! Includes Newer Roof, Fresh Paint Throughout & So Much More!! Located Close To All Amenities, Schools, Parks, Rec Centre, Beaches, Walking Trails, Hwy 404 & More! (id:55499)
RE/MAX All-Stars Realty Inc.
28 Adley Drive
Brockville, Ontario
Welcome To Brockville, A Historic Town Located On The Thousand Islands, Known For Its Beautiful Waterfront Setting And Proximity To The World-Famous Thousand Islands. Activities Nearby Include Exploring The Islands By Boat, Visiting Fort Henry National Historic Site, Spending A Day At The Upper Canada Village Living History Museum, Relaxation At Centeen Park With The Scenic Waterfront, Brockville Country Club For Golf, St Lawrence Park For A Morning Walk, Rotary Park And Splash Park For A Fun Day With Kids. Ideal For Those Who Enjoy Outdoor Activities. This Newer Upscale 2-Bedroom Bungalow features an Open-Concept Kitchen, Hardwood Floors, A Large Island, Pantry, And Granite Countertop. Both The Kitchen And Bathrooms Feature Modern Fixtures, With The Master Ensuite Offering A Large Shower, Ceramic Tile Flooring, And A Walk-In Closet. This Beautiful Bungalow Offers 9-Foot Ceilings, Main Floor Laundry, And All The Convenience Of Single-Story Living. (id:55499)
Century 21 Millennium Inc.
Real Broker Ontario Ltd.
905 - 158 King Street N
Waterloo, Ontario
Location! Location! Convenience and comfort corner unit beautiful view 2 Bedroom and 2 Washroom. Master Room Ensuite washroom. Walking distance to both universities Laurier university 2 Mins walk & University f Waterloo 15 Mins walk. Walk in Bus Stop front of the apartment building amenities include Gym meeting Room, Party Room, Modern Kitchen. Fully furnished unit, quality laminate floor through out,including Gym, meeting Room, Party Room, Bus Stop, Located at Front of the Apartment. (id:55499)
Homelife Silvercity Realty Inc.
66 Settler Court
Brampton (Heart Lake West), Ontario
Welcome Home! sought-after Heartlake community, where charm, functionality, and location come together in perfect harmony. This executive-style property offers a layout thats ideal for modern family living and effortless entertaining.Step inside to discover an abundance of natural light that pours in from large windows throughout the day, creating a warm and inviting atmosphere in every corner. The main level showcases formal living and dining rooms (with the dining currently used as a sophisticated home office), a cozy family room with a gas fireplace, and a bright, open-concept kitchen and breakfast area with walkout to the backyard and patio. The kitchen is a true showstopperfeaturing granite countertops, a large island, extensive cabinetry, a massive pantry, and timeless ceramic flooring.Throughout the home, youll find a blend of gleaming hardwood and ceramic flooring, with a classic carpet runner on the stunning Scarlett OHara staircase that sets the tone for the upper level. Upstairs, the spacious primary retreat offers a 5-piece ensuite with its own linen closet, a large walk-in closet with built-in vanity/desk area. All four bedrooms are generously sized, each with double closetsproviding endless storage solutions for busy families.The fully finished basement adds even more living space, featuring a large recreation/great room perfect for movie nights or gatherings, a convenient den currently used as a guest room, a kitchenette with stove plug-in (sauna currently in place), a full bathroom, plenty of storage, and a cantina for extra pantry space or wine collection.Additional highlights include a double-car garage with direct access to the laundry/mudroom and foyer, and proximity to top-rated schools, parks, trails, shopping, and every amenity a family could need.This is more than a homeits a lifestyle upgrade in one of Bramptons most beloved neighborhoods. Dont miss this rare opportunity to make it yours! (id:55499)
Rexig Realty Investment Group Ltd.
1110 - 270 Dufferin Street
Toronto (South Parkdale), Ontario
Welcome to XO Condo, a modern 1 bedroom, 1 bathroom unit perfectly situated at King & Dufferin in the heart of Toronto's vibrant West End. This bright north-facing unit offers 489 sq ft of thoughtfully designed living space, complete with an open balcony. Enjoy the convenience of included heat and internet, plus access to exceptional building amenities such as a 24-hour concierge, gym, yoga room, pet spa, BBQ terrace, movie theatre, think tank, and stylish lounge. Commuting is a breeze with the 504 streetcar at your doorstep and Exhibition GO Station just steps away. Surrounded by trendy shops, restaurants, and essentials like Metro and Canadian Tire, this is urban living at its finest in the sought-after Liberty Village area. (id:55499)
Dream Home Realty Inc.
19 - 3895 Doug Leavens Boulevard
Mississauga (Lisgar), Ontario
End Unit Townhouse in Family-Friendly Lisgar This end-unit townhouse is located in the family-oriented neighbourhood of Lisgar, Mississauga. Featuring an open-concept kitchen that overlooks the combined living and dining areas, this home offers a bright and functional layout. Enjoy a large walk-out balcony leading to a deck and backyard great for outdoor relaxing or entertaining. Upstairs, you'll find 3 spacious bedrooms with large windows. The primary bedroom takes up the entire third floor, offering a private retreat with a walk-in closet and ensuite bathroom for added comfort and privacy. Close To All Amenities, Highway 401, 403 & 407, Schools, Lisgar Fields, Osprey Hiking Trails And Tons Of Parks. Don't miss out! (id:55499)
Keller Williams Referred Urban Realty
2002 - 430 Square One Drive
Mississauga (City Centre), Ontario
Brand-New, Stunning views from 20th floor, spacious balcony, Never-Lived-In 1-Bedroom Condo, Located In The Heart Of Mississauga City Centre, This Upgraded unit has Stainless Steel Appliances including built-in stainless steel microwave, This Condo Reflects Quality Craftsmanship And Attention To Detail. Walking distance to Square One Shopping Centre, City Centre, Cafes, Restaurants, Bars, Entertainment Options. Sheridan College, The YMCA, And Cineplex Movie Theatres, Added Convenience with Food Basics Grocery store on the Ground level (id:55499)
Right At Home Realty
1573 Moira Crescent
Milton (1025 - Bw Bowes), Ontario
Immerse Yourself in this luxurious free hold exquisite end-unit townhouse in Milton's desirable Bowes neighbourhood offering an unparalleled style and value! Just over one year young, this 3 bed, 3 bath home boasts is an absolute showstopper. With a meticulously upgraded living space, enjoy 9 ft ceilings, designer finishes, and a gourmet kitchen featuring top-of-the-line appliances (including a touchscreen fridge, wine fridge and double oven!), . From the wainscotting and pot lights to the spa-like bathrooms, and a primary suite that feels like a true retreat with a spacious walk-in closet and a stunning ensuite, every detail exudes elegance. Plus, a deep garage and 2-car driveway (with no sidewalk), provides ample parking. Don't miss this incredible opportunity! (id:55499)
RE/MAX Experts
41 Kalahari Road
Brampton (Sandringham-Wellington), Ontario
Legal 2 bedroom finished basement with separate entrance. Step into the epitome of luxury living at 41 Kalahari Rd. Beautiful, well maintained bright and spacious 4 bedroom detached home with a unique blend of comfort and style. House features separate living, family dining room, large kitchen with tons of cabinets and breakfast area. 2nd floor includes Primary bedroom with ensuite, walk in closet, Loft and 3 other good size bedrooms. Newly renovated washrooms. Close to schools, park and shopping plaza. A must see!! (id:55499)
RE/MAX Gold Realty Inc.
522 Roseheath Drive
Milton (1024 - Bm Bronte Meadows), Ontario
Welcome to 522 Roseheath Dr, a beautifully renovated home situated on a spacious 35x103 lot. Located just steps from the admired Bronte Meadow Park in Milton featuring a children's playground, tennis/basketball/soccer court, Milton District Hospital, as well as top-rated schools. This home offers both convenience and recreation at your doorstep. As you step inside, the open-concept design of the living, dining, and family rooms creates an inviting atmosphere, bathed in natural light from large windows dressed with California shutters. Pot lights throughout add a touch of sophistication, while the seamless flow from room to room provides a perfect setting for both family life and entertaining. The spacious kitchen, located just down the hall, is complete with sleek quartz countertops, stainless steel appliances, and a view overlooking the backyard. Upstairs, you'll find three well-appointed bedrooms, including a primary suite highlighted by a 3-piece ensuite and a walk-in closet. The additional two bedrooms share a stylish 4-piece bath, each offering ample closet space to meet your family's needs. The lower level is an entertainer's dream, with an open-concept rec room that offers endless possibilities. Whether you envision it as a cozy retreat, a home theatre, or a fourth bedroom, this space is designed for relaxation. The basement also includes a laundry area and a cold room for added convenience. In addition, the side door provides easy access to the basement, offering potential for a separate entrance. This home has been refreshed, with a new kitchen, new flooring, fresh paint, and custom wooden stairs leading from the main to the upper level. Outside, the backyard has been transformed with a concrete patio, a fully fenced yard and the convenience of ample parking. (id:55499)
Sam Mcdadi Real Estate Inc.
2373 Newcastle Crescent
Oakville (1022 - Wt West Oak Trails), Ontario
A Bright, clean & Spacious 3 Bedrooms (Mbed with 4 PC Ensuite), 3 washrooms FREEHOLD T/H in West Oak Prestigious Community. Open concept main floor with Eat in Kitchen. Laminate Floors In Living room, inside entry to garage and backyard entrance thro garage. Private fenced backyard. Close To Parks, Oakville Hospital, Schools, Restaurants, Shopping. Steps to Grocery stores and quick access to highways. No smoking, No pets. (id:55499)
RE/MAX Escarpment Realty Inc.
Upper Level - 30 Corby Crescent
Brampton (Brampton South), Ontario
Great Layout 4 Br Home, 3 Br In The Main Floor With Spacious Kitchen, Living Space And One Bedroom In Attic,Very Bright, Lots Of Natural Light!!! Ensuite Separate Laundry, Two Parking Spaces, Large Lot To Enjoy YourSummer, Walk Out To Full Fenced Yard From One Of The Bedrooms. Located In A Great Location: Close ToSchools, Parks, Public Transportation, And Downtown Brampton! Utilities are Not Included, Please add $250 per month. (id:55499)
Century 21 Millennium Inc.
36 St Michaels Crescent
Caledon (Bolton North), Ontario
Step into the epitome of luxury living at 36 St. Michaels Cres. Beautiful, well maintained bright and spacious 4 bedroom detached home with a unique blend of comfort and style in high prestigious area of Bolton. A Fabulous fully renovated Detached Corner Lot with 6 Car Drive way parking features Separate Living, Family and Dining Room with Brand New kitchen, New Built in Appliances, New Garage Doors with new openers, Large Sun Room ( Vendor Has A Copy Of Permit For The Extension Of The Sun Room On Main Floor). New Roof(2022), Freshly painted. The luxury continues with a stylish stairs taking you to the second floor Upstairs. The Beautiful primary suite offers a spa-like ensuite fully renovated. and three additional generously sized bedrooms with other renovated ensuite bath completes the upper level. The fully finished basement with Separate entrance extends the living space, boasting a bright, open-concept layout, an additional bedroom and great size beautiful Kitchen. Backyard add to the home's curb appeal and outdoor charm with New Fence. A must see!! (id:55499)
RE/MAX Gold Realty Inc.
6828 Gracefield Drive
Mississauga (Lisgar), Ontario
Immaculate 4-bedroom home filled with upgrades, perfectly situated on a quiet street in a highly sought after neighbourhood just minutes from Walmart, top-rated schools, Meadowvale GO Station, bus stops, Hwy 407 / Hwy 401 and the prestigious Plum Tree Park French Immersion Public School. This stunning Freshly Painted home boasts a bright, spacious kitchen with quartz countertops, hardwood flooring on the main level, elegant oak staircase with a color changing chandelier, cozy family room with a gas fireplace, convenient main floor laundry, and a newly renovated powder room. The finished basement with a separate entrance offers 2 additional bedrooms and a full washroom. Pot lights enhance both the exterior and main level, adding a warm, modern touch throughout. Well constructed concrete walkway and perimeter path providing easy access around the home. Equipped with certified smoke alarms on every floor and in each room for enhanced safety. Sprinkler system In the Garden, A large deck perfect for outdoor enjoyment. All existing light fixtures, curtains, and blinds are included. Stainless steel appliances(Main level): Fridge (2022), Stove (2023), Dishwasher (2022), and Range hood (2023). Washer and dryer (2024). Basement features a sump pump and backwater valve for added peace of mind. Major mechanical upgrades include a new furnace (2024), AC/heat system (2023) and a tankless water heater (2023). Extra Washer & Dryer in the basement. Attic insulation upgraded in 2023, along with window winter-proofing for enhanced energy efficiency. Buyers to verify all measurements. (id:55499)
RE/MAX Gold Realty Inc.
34 Jingle Crescent
Brampton (Gore Industrial North), Ontario
Absolutely Gorgeous!! Beautiful Well Maintained Semi in Castlemore. Most Desirable Location, House Features Separate Living, Dining, Family Room, Eat-In Kitchen. Hardwood on Main Floor, 3 Spacious Bedrooms include Primary Bedroom W/Ensuite & Walk in closet, Laundry on second floor. Pictures from old listing. No House at the back. Close to School, Park & Shopping Plaza. A Must See !! (id:55499)
RE/MAX Gold Realty Inc.
14 - 100 Brickyard Way
Brampton (Brampton North), Ontario
This Spacious 3+1 Bedroom Townhouse in Brampton is perfect for families or those looking for extra space. The main floor boasts an Open-concept living and Dining area, ideal for entertaining or Relaxing. The updated Kitchen features modern S/S appliances, Quartz counter top, ample cabinetry, and a Breakfast area with plenty of natural light. Upstairs, you'll find three generously sized Bedrooms, including The Primary Bedroom with a large closet and a private 4pc Ensuite Bath. The bonus room and bathroom on the lower level provides extra flexibility, perfect for an office, guest room, or recreation area. Enjoy your private backyard overlooking ideal for outdoor gatherings or relaxation. This home is conveniently located near schools, parks, shopping, and major highways, offering easy access to everything you need. Don't miss this opportunity to own a beautiful townhouse in a sought-after Brampton community! (id:55499)
RE/MAX West Realty Inc.


