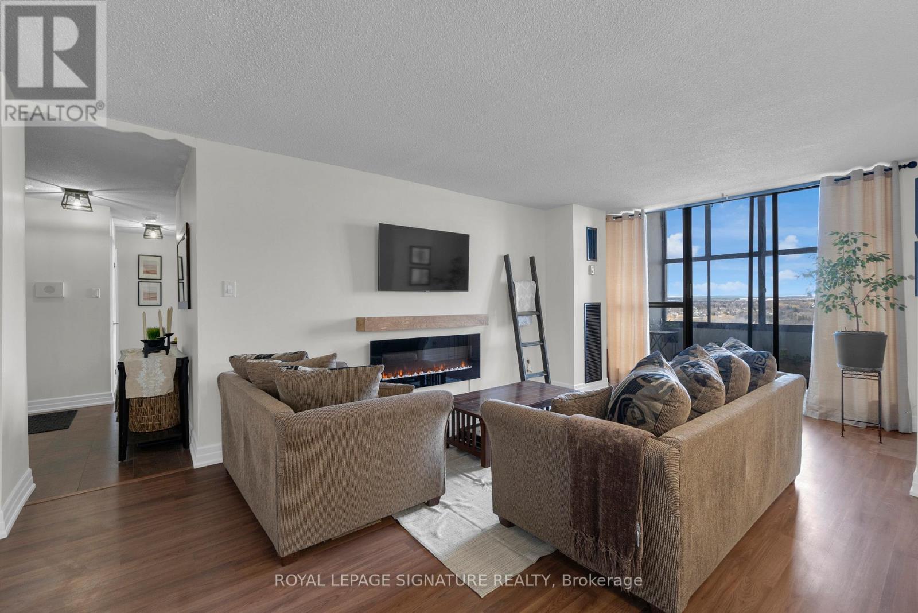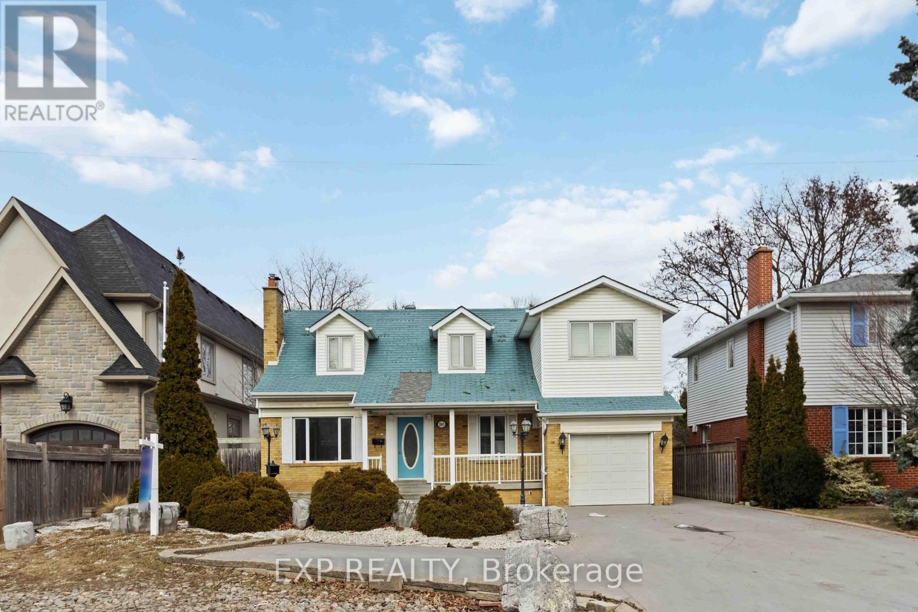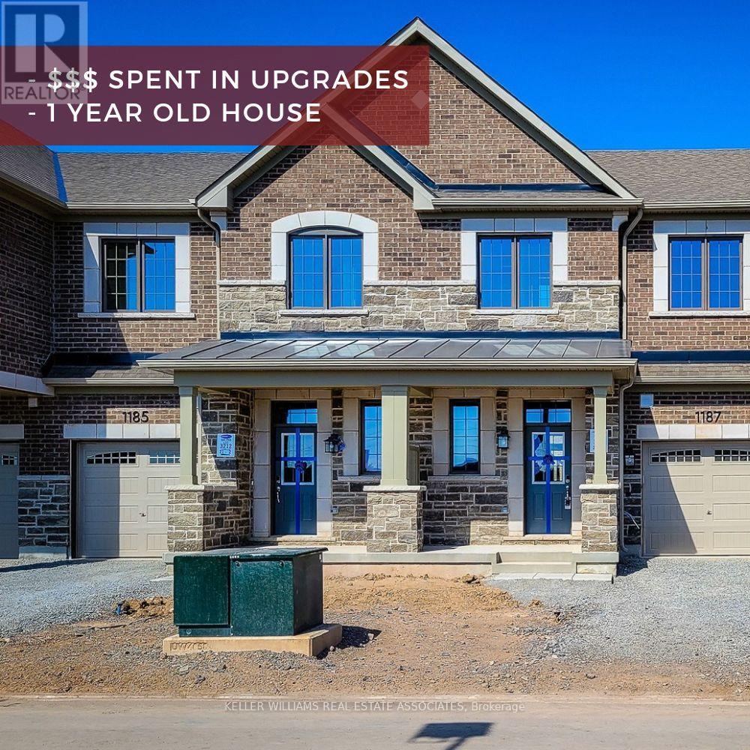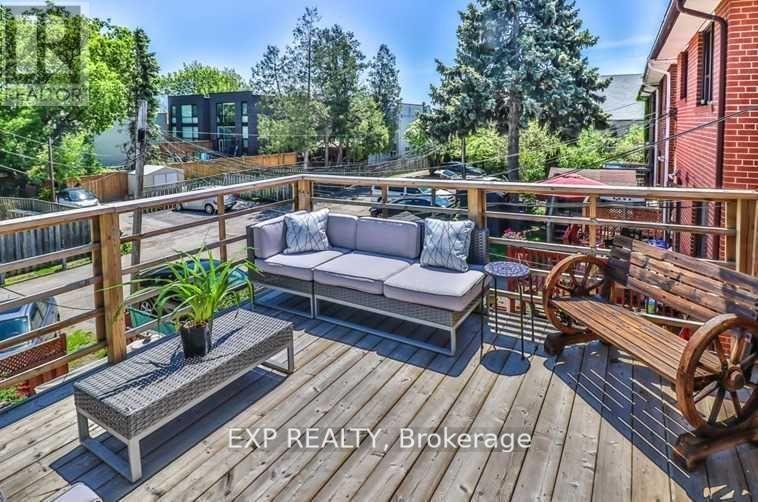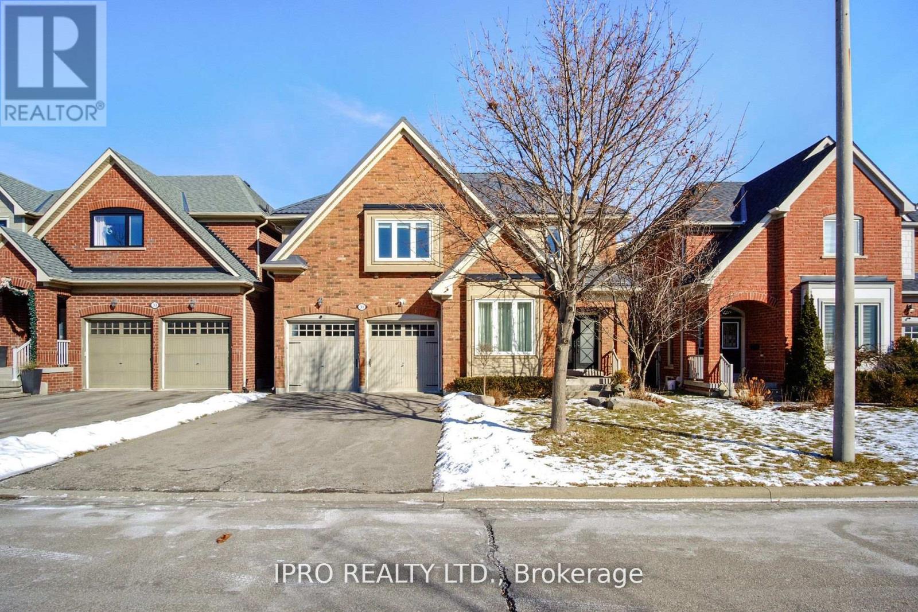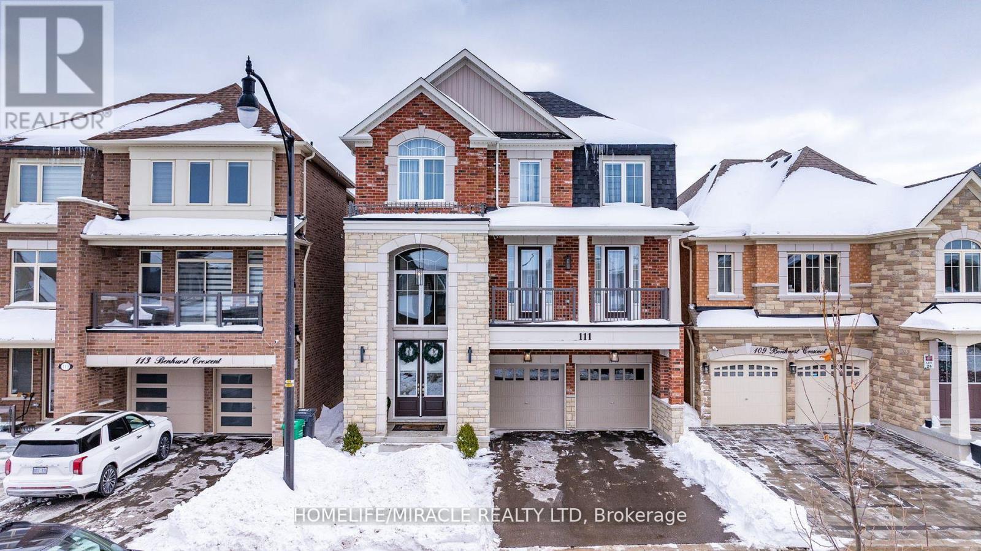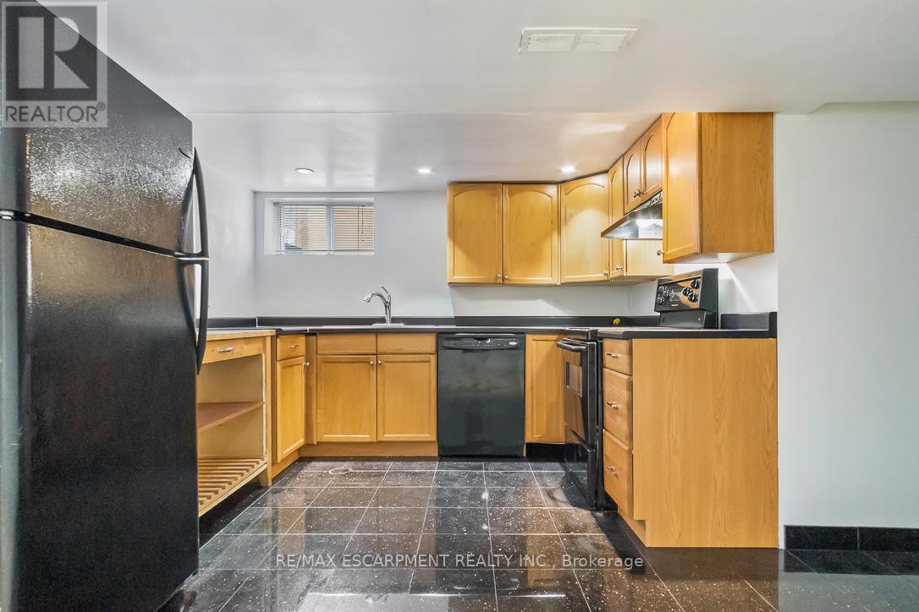Bsmt - 83 Sundridge Street
Brampton (Snelgrove), Ontario
Beautiful Home With 2 Bedrooms Legal Basement Apartment, In Safe And Friendly Neighbourhood. Open Concept Fully Equipped Kitchen With Stainl4ess Steel Appliances. Shared Laundry In The Basement. Separate Entrance. Utilities Included. Extras: Close To All Amenities Banks, Parks, Shops, Restaurants, Walk-In Clinic, And Grocery Stores. Easy Access To Highways 410. (id:55499)
Homelife/future Realty Inc.
1908 - 25 Kensington Road
Brampton (Queen Street Corridor), Ontario
Welcome to this bright and spacious top-floor condo apartment offering stunning unobstructed views of Chinguacousy Park! This beautifully maintained 2-bed, 1-den, and 1-bathroom unit boasts an open-concept layout, perfect for modern living. Large windows throughout the home flood the space with natural light, while the private balcony offers a serene outdoor retreat to enjoy panoramic park views. Conveniently located near schools, Bramalea City Centre, Bramalea GO transit, TMU Medical School (expected to open in 2025), grocery stores and recreational amenities, this condo is ideal for first-time buyers or those looking to downsize while enjoying comfort and convenience in a prime location! (id:55499)
Royal LePage Signature Realty
2065 Westfield Drive
Mississauga (Lakeview), Ontario
This is an incredible opportunity to own in a sought-after neighborhood surrounded by multi-million dollar homes. This spacious 8-bedroom, 2,500+ sq. ft. residence offers unmatched versatility ideal as a family home, income-generating rental (income statement available upon request), or future dream home site.The well-designed layout is currently compartmentalized but can be easily transformed into an open-concept space. Featuring a grand primary suite with wall-to-wall closets and a luxurious ensuite, this home boasts cherry hardwood and limestone flooring throughout, pot lights, and an extra den for added flexibility. The renovated kitchen is equipped with Corian countertops and a mosaic stone backsplash, seamlessly blending style and function.Situated on a large 150 deep lot, the backyard is a private oasis with an in-ground saltwater pool and mature fruit trees, offering the perfect space for relaxation and entertaining. Located within a top-rated school district, including West acres Public School, this home is just minutes from Dixie Mall, Sherway Gardens, parks, and major highways (QEW), making commuting and everyday essentials easily accessible.Convenience is at your doorstep with LCBO, Longos, a 24/7 gym, a public swimming pool, and transit stops just two minutes away. The home also includes two furnaces (one brand new) for efficient heating. Dont miss this chance to invest in one of Mississaugas most desirable neighborhoods! (id:55499)
Exp Realty
1212 - 710 Humberwood Boulevard
Toronto (West Humber-Clairville), Ontario
Large sun filled Tridel luxury corner unit condo with 2 Bedroom, 2 full Bathroom & 2 Parking. South West Panoramic View from all windows & Balcony. This Unit features a big Kitchen with Eat-In Area. Amazing Recreation Amenities. Locker on same floor as suite. Minutes to Woodbine Shopping Centre, Racetrack, Casino, Airport, Go Station, TTC, Humber College & hospital. 24/7 concierge. (id:55499)
Homelife Woodbine Realty Inc.
214 - 5005 Harvard Road
Mississauga (Churchill Meadows), Ontario
Opportunity Knocks! Why rent when you can own a condo unit! Step into a RARE and COZY Bachelor/Studio Unit in sought-after Churchill Meadows Community! Open-Concept Kitchen features Granite-Counters & Breakfast Bar. Walk-out to a generous-size balcony with a premium view of the park. Offers rich laminate flooring & pot lights thru-out, Comes with Parking & In-suite Laundry! Mins. to Highways, Steps to Erin Mills Mall, Shops/Grocery & Public Transit, (Pictures were taken before the unit was leased out). (id:55499)
Century 21 Leading Edge Realty Inc.
509 - 2490 Old Bronte Road
Oakville (1019 - Wm Westmount), Ontario
FABULOUS 1 BEDROOM & 1 BATHROOM SUITE AT THE POPULAR MINT CONDOS! 587sf Of UPDATED Living Space. Luxuriate In This Open Concept Condo. Spectacular Features Include New Laminate Flooring & Painted In Decorator Hues. White Kitchen With 4 Stainless Steel Appliances and brand new granite countertops & backsplash. Private Balcony w/ sunset view. Spacious Bedroom Is An Inviting Retreat. Bedroom Boasts Large Window & Walk-In Closet. Enjoy This 4-Pc Bathroom With Soaker Tub and brand new black granite countertops. In-Suite Laundry. 1 Parking & 1 Locker. Alluring Amenities Include 2 Rooftop Patios/Lounges, Exercise Room, Party Room & Ample Visitor Parking. Close To Highways Including Qew/407, Bronte Go, Oakville Trafalgar Hospital. Steps Away From Schools, Restaurants, Shopping & Medical Clinics. Condo Living At Its finest! (id:55499)
Royal LePage Real Estate Services Ltd.
1187 Milland Drive
Oakville (1010 - Jm Joshua Meadows), Ontario
Brand New Two-Story Townhouse in Joshua Creek Community Built by Mattamy. Situated in the Cul De Suc area without a pedestrian walkway. This 3 Bedroom 3 Washroom townhouse has a separate living and dining and is approx 1600 sqft. High Cieling - 9ft on the First and Second Floor as well. $$$ Spent on Upgrades including Kitchen With B/I appliances, Quartz Countertop & Backsplash. Fireplace In Great Room with TV nook. 2nd Floor Laundry. The primary and 2nd bedroom have a walk-in Closet. Very Bright unit and no neighbor at the front. 1 Year Rogers Internet Included. 3 Car parking possible * See List for Upgrades* 3Pc Rough in the basement with bigger windows 30 by 24. Stacked laundry w/ Tub & Cabinets. Over hood fan w/microwave, upgraded countertop & Backsplash level 2,electric car plug,200 Electric Amp, Central Vacuum, Smart home package, garage door opener, power mist humidifier,updated paint, upgraded kitchen sink. English Manor Exterior Style. **Property is Virtual Staged** Easy Entry for Sep Basement from the house if owner decided to rent out the lower level. Property is tenant upstairs - need 2hr showing notice (id:55499)
Homelife/miracle Realty Ltd
2505 - 1300 Bloor Street
Mississauga (Applewood), Ontario
1,000 sq ft of updated open concept living space, 1+ bedroom, 1 bath, 1 den, in-unit laundry, stunning south panoramic city views & Lake Ontario, engineer flooring, tiles in hallway, bath & kitchen, landlord pays utilities, high speed internet included, 1 underground parking spot included, some building amenities include: guest suites, rooftop indoor pool & hot tub, rooftop deck, his & hers gym & saunas, billiards, tennis courts, shuffle board, pickle ball, 1 party room w panoramic views, 2 lower-level party rooms, wood-working room, craft room, underground car wash & vacuum, visitor parking & more! Steps to public transit, Dixie GO Station to downtown, highways 401 & 427, QEW, schools, shopping, parks, trails, place of worship nearby, 1-year lease min, no pets, no smoking (id:55499)
Forest Hill Real Estate Inc.
3098 Ernest Appelbe Boulevard
Oakville (1008 - Go Glenorchy), Ontario
Step Inside This Amazing Home That Has a Modern and Spacious Feel, Thanks To The Thoughtful Upgrades & Attention to detail. First Floor Option for a 4th Bedroom With Its Own 4 pc Bathroom for Guests or Extended family. The Second Floor Offers an Open Layout that Connects the Living and Kitchen Seamlessly, You'll love the Backyard View Without Any Obstructions, Enjoy the outdoors from the comfort of your home.Every corner of This House Showcases Top-notch Craftsmanship and Luxurious Touches. The Double Car Garage and 9' Ceilings Add a Sense of Space and Elegance. The Kitchen Features Glossy Cabinets, Stainless Steel Appliances, and Granite Countertops. Plus Custom Zebra Blinds. Located in a Family-friendly Neighborhood,Steps to Fantastic parks, This Home is Conveniently Situated Near Highways, College, Shopping Centers, Grocery Stores, and Hospital Everything You Need is Within Reach. Current Tenant Moving Out On May 1st.Make this your next home! (id:55499)
Homelife Landmark Realty Inc.
Upper - 295 Royal York Road
Toronto (Mimico), Ontario
Absolutely stunning, sunny, spotless, 2nd floor one bedroom and den unit with parking! Huge open concept kitchen and dining room streaming with light from the windows of the walkout to the MASSIVE 15x15 terrace - bring your BBQ! Recently renovated and freshly painted! Brand new ensuite laundry in unit, custom roller blinds, hardwood floors, soft close cabinets, stone backsplash, 12x12 porcelain tile floors, wall of closets (3 doors) & TONS of storage in the large master bedroom, perfect computer den/work space, open concept separate living room with large window! PERFECT location! TTC at the door,1 minute to Mimico GO station, cafes, Restaurants, Parks, Trails, Groceries, Bakeries, San Remos, all amenities in walking distance, and the lake nearby. Minutes to Gardiner, 427, QEW, Sherway Gardens, Walmart, Winners, Home Depot! Terrace/+Kitchen has east and south morning sun & bedroom with west sunset! Impeccably maintained property with new landscaping and interlocking! Tenant to pay 40% Hydro and Gas. (id:55499)
Exp Realty
2 - 1248 Dundas Street E
Mississauga (Dixie), Ontario
Fantastic opportunity to own a thriving family owned business for over 20 years in a niche category with limited competition. This is a unique Irish/British business which imports goods and sells them at its retail location. Sales are through brick and mortar as well as online with over 3000 customer accounts and growing.. Lots of opportunities to increase revenue. Current Owners retiring. Current location is over 1900 square ft. in a high traffic location and attractive lease. (id:55499)
RE/MAX Escarpment Realty Inc.
31 Callisto Court
Mississauga (Streetsville), Ontario
Located in prestigious cul-de-sac in the heart of Streetsville, this meticulously maintained home offers an exceptional opportunity for family living. The open-concept design features 9'ft ceilings on the main floor, a large kitchen and family room that are perfect for entertaining. The primary bedroom is a luxurious retreat with a 5-piece ensuite and two walk-in closets. A separate ensuite 4 pc bathroom serves the 2nd bedroom while the 3rd and 4th bedrooms share a unique 5 pc bathroom. 9'ft ceilings on main, above grade windows in basement, full size garage w/openers, 4 car driveway w/no sidewalk, large court end, metal roof (2015), furnace/AC (2006), front door (2023) & windows (2016) Beautifully landscaped yard adds to the home's curb appeal. Situated near top-rated Vista Heights and St. Aloysius Gonzaga schools, this home is ideal for families. It's also convenient for commuters with easy access to the GO train, major highways and nearby Erin Mills Town Centre and Credit Valley Hospital. Nestled within a short, inviting walk from Streetsville and Streetsville Memorial Park, one of the most desirable places to live in Mississauga, this quaint area is known as "The Village in the City." Streetsville is a treasure trove of history, featuring the largest collection of beautifully preserved historic buildings in Mississauga, each telling its own unique story. The village is alive with character, boasting over 300 unique and inviting restaurants, cozy cafes, bustling pubs, and charming shops that cater to every taste. Throughout the year, a vibrant array of events fills the streets with energy and excitement, making it the perfect destination for families and friends to come together. (id:55499)
Ipro Realty Ltd.
Lower - 206 Queen Street W
Mississauga (Port Credit), Ontario
Welcome to 206 Queen Street West - Be the first to live in this newly renovated two bedroom basement apartment in the highly sought after pocket of Port Credit. Just a short walk from the waterfront, shopping and transit, this dream space boasts a gleaming kitchen, 2 spacious bedrooms and a large living room for movie nights and entertaining friends. Shared laundry and ample parking make this unit as convenient as it is cute! (id:55499)
RE/MAX Escarpment Realty Inc.
914 - 1035 Southdown Road
Mississauga (Clarkson), Ontario
Pretty 480 sf studio suite with balcony and unobstructed N view. 9foot ceiling. Open galley kitchen with induction cook-top, built-in oven, SS fridge and dishwasher. Bathroom has porcelain tile and full-size washer/dryer. Underground parking and storage locker are included. Electricity is the responsibility of the tenant. The building has a 24 hour concierge, key-less entry, swimming pool, gym, sauna and 2 guest suites. The lake facing roof top has the party rooms and outdoor BBQ and lounge area. Steps to the Clarkson GO station and quick walk to great restaurants and shopping. (id:55499)
Pma Brethour Real Estate Corporation Inc.
Basement - 463 Mokridge Terrace
Milton (1033 - Ha Harrison), Ontario
This Basement is a Part of a Stunning Detached Home (basement) for Lease. Perfect for Families seeking Comfort and Quiet Area in a Family Friendly Location. This Property offering Living Space of 2 Full Bedrooms,2 large walk-in closets for extra storage, a Spacious Open-Concept Kitchen and Living/Dining Room as well as a 3-Piece Washroom . This 2 bed 1 bath Basement is Perfectly Suited for Families Looking to Move to the Milton Area in the heart of Harrison Community in a quiet, peaceful neighborhood. yet is conveniently close to Hospital , Restaurants, Shopping Center, Coffee Shops, All Schools, Parks, Transit , Seperate Enterance,Seperate Laundhry: Monthly rent + 30% utilities (id:55499)
Homelife/miracle Realty Ltd
3060 Welsman Gardens
Oakville (1010 - Jm Joshua Meadows), Ontario
Welcome to this stunning, brand-new townhouse located in a vibrant and growing community- Joshua Creek Montage! This beautifully designed, 3-bedroom, 2.5-bathroom home offers a perfect blend of seamlessly into a modern kitchen, ideal for entertaining and everyday living. Enjoy sleek countertops, stainless steel appliances, and ample cabinet space. Step out to a private balcony for relaxing. This master bedroom features a walk-in closet and en-suite bathroom with a vanity and large walk-in shower. Save on utilities with energy-efficient heating, cooling, and appliances. Close proximity to shops, restaurants, schools, and parks. Easy access to major highways 403/QEW/407 for a quick commute. **EXTRAS** Blinds and Appliances already ordered waiting on installation. S/S Appliances:Fridge, Stove, Dishwasher, Microwave. Washer & Dryer, And Window Coverings. Non-Smoker. Tenant Pays Utility. Tenant Insurance Is Must.Vacant, Immediate possession (id:55499)
Ipro Realty Ltd.
9 Margrath Place
Toronto (Eringate-Centennial-West Deane), Ontario
This charming bungalow is perfect for families, first-time buyers, or down sizers looking for comfort and convenience. This special property features a 4 season sunroom, 4+1 bedrooms, offering plenty of space for everyone, 2 bathrooms for added convenience, a separate heated single-car garage (with workshop space) and driveway parking. There is a separate entrance to the large basement, with additional bedroom, bonus space for a gym or play area, tons of storage space. Nestled in one of the best areas of Etobicoke, it is walking distance to the future Martin Grove/Eglinton West LRT station. Easy access to the 401/427/400 hwys, great shopping, schools and restaurants. For the nature enthusiast, it is close to the beautiful Mimico Creek Trail and West Deane Park for outdoor enjoyment. This home is Located in a family-friendly neighbourhood and needs to be seen to be fully appreciated ! Ring solar powered cameras and a Ring doorbell camera, as well as Bell Security and Bell Fibe Available. Buyer can subscribe to these services if they desire. Some Furniture is negotiable. (id:55499)
RE/MAX West Realty Inc.
2211 - 36 Zorra Street
Toronto (Islington-City Centre West), Ontario
Welcome To Suite 2211 At Thirty Six Zorra Condos! This Stunning 1-Bed, 1-Bath Soundproof Suite Is Flooded With Natural Light, Offering A Bright And Inviting Living Space. Step Onto Your Spacious Balcony And Take In The Unobstructed, Centered View Of The Mississauga Skyline A Perfect Backdrop For Breathtaking Sunsets! Enjoy Quick Access To The Gardiner Expressway, Highway 427, QEW, And All Major Routes, Making Your Commute To Downtown Toronto A Breeze. Located Just Minutes From Sherway Gardens, Humber College Lakeshore Campus, Cineplex VIP Cinemas, Costco, IKEA, Lake Ontario, And More. Over 9,500 Sq. Ft. Of Premium Amenities, Including A Gym, Rooftop Pool With Cabanas, Recreation Room, Pet Wash, And Co-Working Space, This Condo Offers The Ultimate Urban Lifestyle. Dont Miss This Incredible Opportunity! ***Management Provides Shuttle Bus Service To Kipling Subway Station (Mon-Fri). Quick Access To The Queensway*** (id:55499)
Circle Real Estate
111 Benhurst Crescent
Brampton (Northwest Brampton), Ontario
Unique Multi-Generation Style Home Featuring 4200+ sq. ft Of Luxury. 3 Floor Detached Home A Below Grade Basement w/ Separate Entrance. Comes w/ Legal Walk-Out Apartment on Main Floor (Ideal For In-Law Suite, Extended Family Or Rent). Featuring 3 Primary Bedrooms, One On Each Floor & Two Chef's Dream Kitchen w/ High End Upgrades & Finishes. Double Door Entrance Leading To Foyer w/ 19 Open To Above Ceiling & 12 Magnificent Chandelier. 2nd Floor Full of Natural Lights, Separate Living Room w/ W/O To Front Balcony, Family Room w/ Gas Fireplace & 1 Bedroom Attached To Full Bath. 2nd Floor Kitchen w/ Extended Upper Cabinets, Crown Molding, Valance Lights, Dekton Quartz Countertop w/ Italian Porcelain Backsplash, Gold Handles, Hands Free Faucet, S/S Chimney A W/O to Balcony. Bright 3rd Floor w/ Two Glass 24" x 48" Skylights. Primary Bedroom w/ W/I Closet, W/O To Balcony, 6 Pc Ensuite w/ Double Sink w/ Frameless Glass Shower & Soaker Tub. All Spacious Bedrooms. Upstairs Laundry Sink w/Quartz Countertop. Main Floor Apartment Features Spacious Living, Bedroom & 2 Bath. Hardwood Flooring Throughout, Kitchen w/ Extended Upper Cabinets, Waterfall Quartz Countertop Island, Quartz Backsplash, S/S Built-In Microwave/Oven Combo, S/S Dishwasher Walk-Out To Loggia/Backyard. 3 Total Balconies. In The Home. 9' Ceilings On Main & 2nd Floor. Oak Staircase w/ Iron Pickets. Pot Lights Throughout. Fully Custom-Built Closets w/ Soft Close Drawers. Upgraded Flooring (Hardwood + Tiles) Throughout, Upgraded Bath (All Quartz Countertops + Frameless Glass Showers) & Kitchen, Water Softener w/RO Faucet In Kitchen. No Expense Spared In This Home. Over $400k In Upgrades. *Shows 10/10* (id:55499)
Homelife/miracle Realty Ltd
Lot 50 Spiritwood Way
Brampton (Northwest Brampton), Ontario
Rare Opportunity Move Once & Never Move Again. Brand New 50 Feet Lot w/ Over 4,400 Sq Ft Of Living Space. Carefully Redesigned Builder's Floor Plan + Thousand's $$$ Spent In Upgrades. Featuring 6 Bedrooms, 5 Bath + A Finished Basement Large Cold Room By The Builder. Main Floor w/ Full Bedroom & Bath, Separate Great Room, Dining Room, Large Kitchen w/ Large Pantry. Hardwood Upgraded To Oak Flooring On Main & Upper Hallways. 24"x12" Porcelain Tiles In Most Tiled Areas. Upgraded Two-Tone Kitchen w/ Soft Close Cabinets, Upgraded Countertops. Extended Cabs w/ Valance Board, Pots & Pans Drawers. Great Room w/ 36" Upgraded Fireplace.2nd Fl with 4 Bedrooms w/ Full Ensuites & 2 Bedrooms w/ Shared Bath, Quart Vanity Tops in All Bathrooms and Laundry. Primary Bedroom w/ Walk-Out Double Door Spacious Covered Balcony. His & Hers Closet, Glass Showers, Freestanding Tub, Dual Sink. Great Sized Room and Space. Smooth Ceiling Throughout. Loft On 3rd Floor w/ Full Bath & Walk-Out Terrace. Quartz Countertops In All Bathroom & Laundry Room. Upgraded 200 Amp Panel & Electrical Fixtures/Switches, Many Separate Circuits Home Facing Park w/ Partially Looking Onto Ravine/Greenspace. No Side-Walk! (id:55499)
Homelife/miracle Realty Ltd
2733 Westoak Trails Boulevard
Oakville (1019 - Wm Westmount), Ontario
Client RemarksAbsolutely breathtaking! Brand new never lived in sun-drenched 3 storey townhome in the highly desirable neighbourhood of West Oak Trails. 4 bedrooms, 3+1 bathrooms. Carpet free. 2 car garage. The ground floor of this home features its own bedroom with an ensuite bathroom perfect for a grown child or as a guest room. The beautiful main floor features the open concept kitchen with brand new stainless steel appliances, white subway tile backsplash and an island. Just off the kitchen is the large balcony perfect for bbqing or enjoying a cup of coffee in the morning. Finishing off the main floor is the sizeable great room. The third floor features the gorgeous primary bedroom with a spa like ensuite with a double vanity and stand up shower as well as a walk in closet. The other two great sized bedrooms and the main bathroom finish off this level. This home also features a rarely offered basement. Perfect for storage or can be finished for additional living space. The West Oak Trails neighbourhood features many trails, parks and top notch schools. Less than 5 minutes to two large plaza's with grocery stores, restaurants, banks, shops and more. Less than 10 minutes to Oakville Trafalgar Memorial Hospital. The perfect place to raise a family! (id:55499)
Royal LePage Real Estate Services Ltd.
505 Fir Court
Milton (1026 - Cb Cobban), Ontario
Discover this beautifully maintained freehold Mattamy townhouse featuring a stylish open-concept layout with 3 bedrooms and 2.5 baths. The modern kitchen boasts upgraded cabinets, a central island, and flows seamlessly into a bright family room that opens to a private balcony. Upstairs, find three spacious bedrooms, including a generously sized primary suite with a 3-piece ensuite and a walk-in closet. Flooded with natural sunlight, this home is perfectly located near top-rated schools, banks, shopping, amenities, and offers easy access to Highways 401 and 407. A perfect blend of comfort and convenience awaits! Furnished option available at a different rental rate. (id:55499)
Exp Realty
Lower - 208 Queen Street W
Mississauga (Port Credit), Ontario
Welcome to 208 Queen Street West - a charming two bedroom basement apartment in the highly sought after pocket of Port Credit. Just a short walk from the waterfront, shopping and transit, this beautifully maintained space offers a gleaming kitchen, spacious bedrooms and a large living room for unwinding after a long day. Shared laundry and ample parking make this unit as convenient as it is cute! (id:55499)
RE/MAX Escarpment Realty Inc.
307 - 297 Oak Walk Drive
Oakville (1015 - Ro River Oaks), Ontario
Look Forward To Living In Award Winning And Highly Acclaimed Oak & Co. Enclave. Be Stunned Soaring 10Ft Ceilings, Bright Modern Open Concept Layout, Upgraded Kitchen With High End European Built-In S/S Appliances, Quartz Counters, Oversized Bathroom With Glass Enclosure, Premium Wide Plank Laminate Flooring Throughout, Spacious Balcony Overlooking Podium's Peaceful And Refreshing Green Roof. Literally Footsteps Away From All Amenities! (id:55499)
Right At Home Realty


