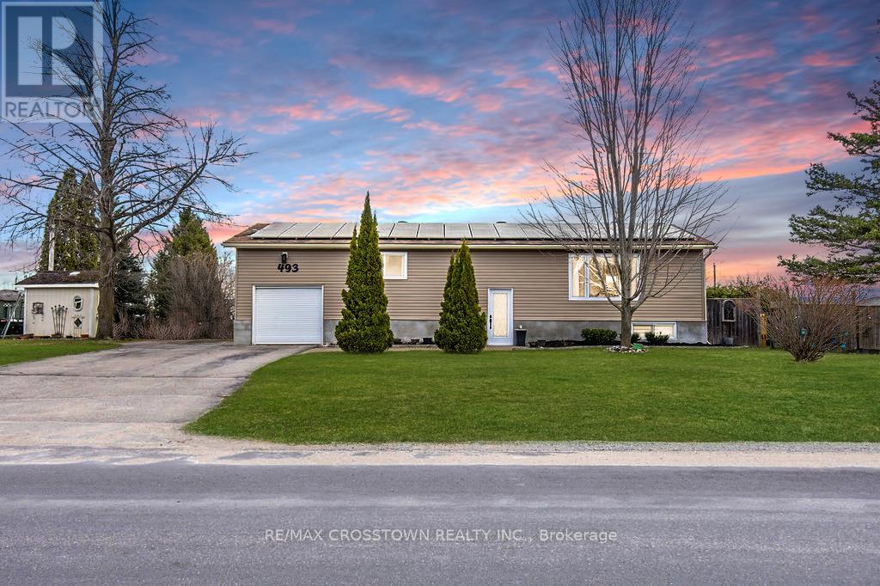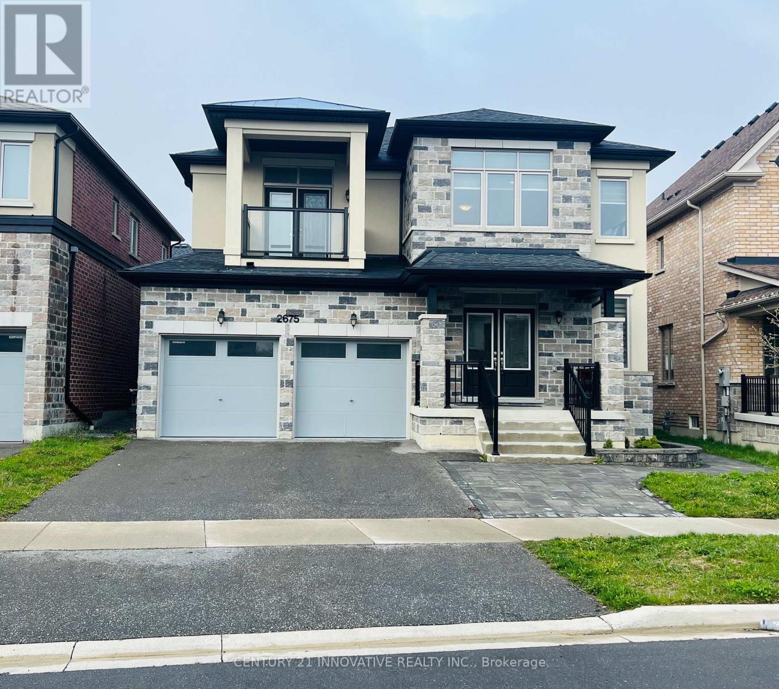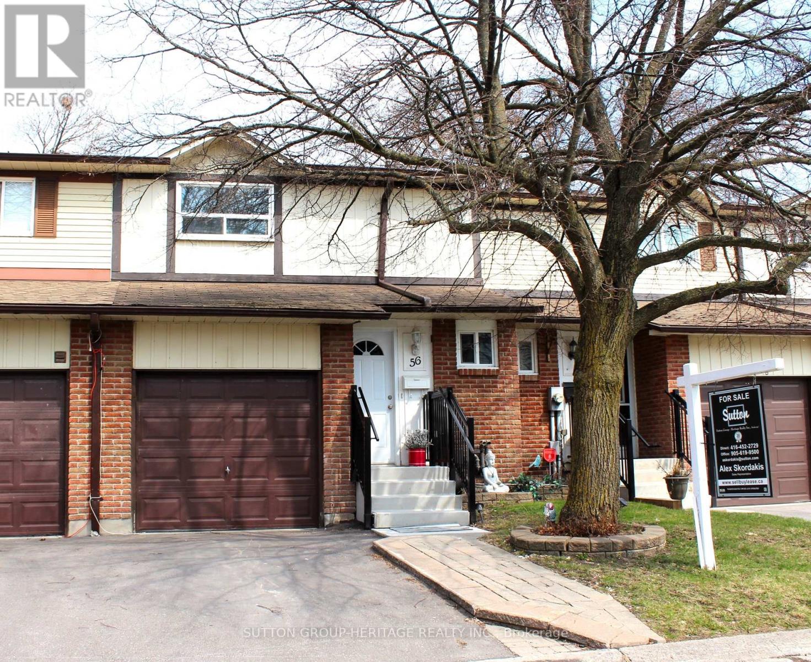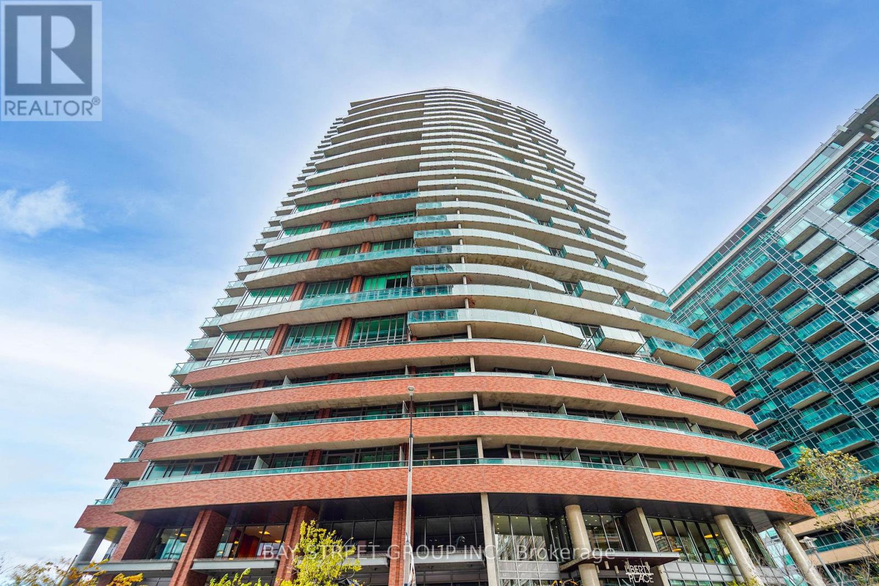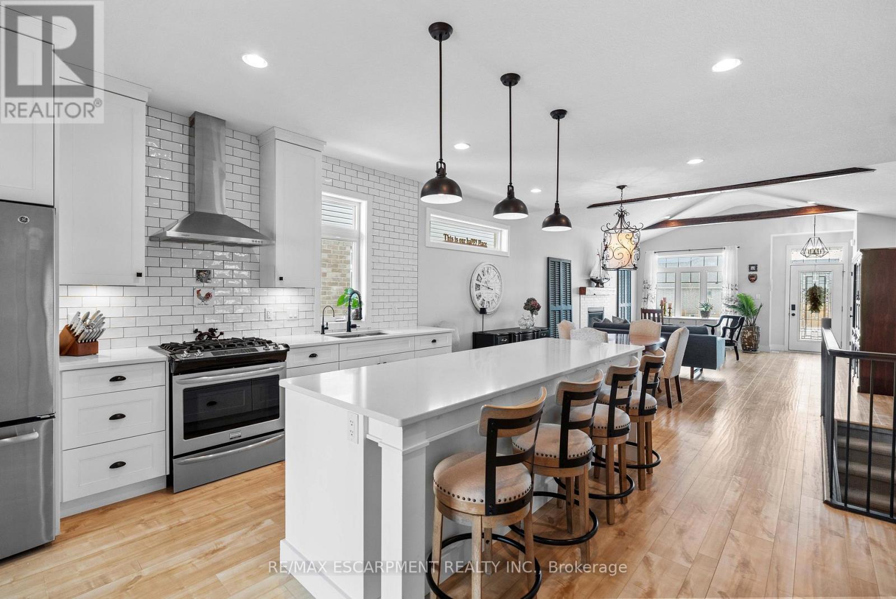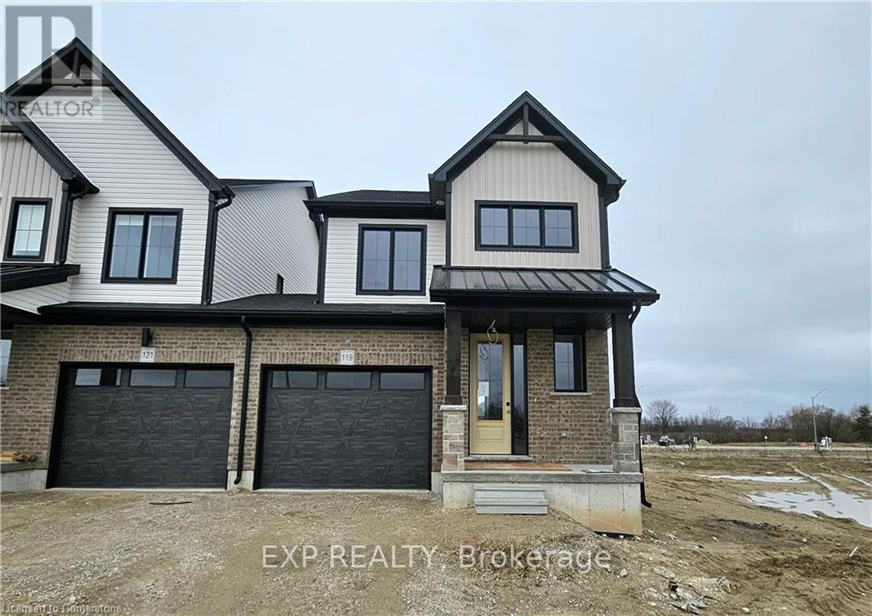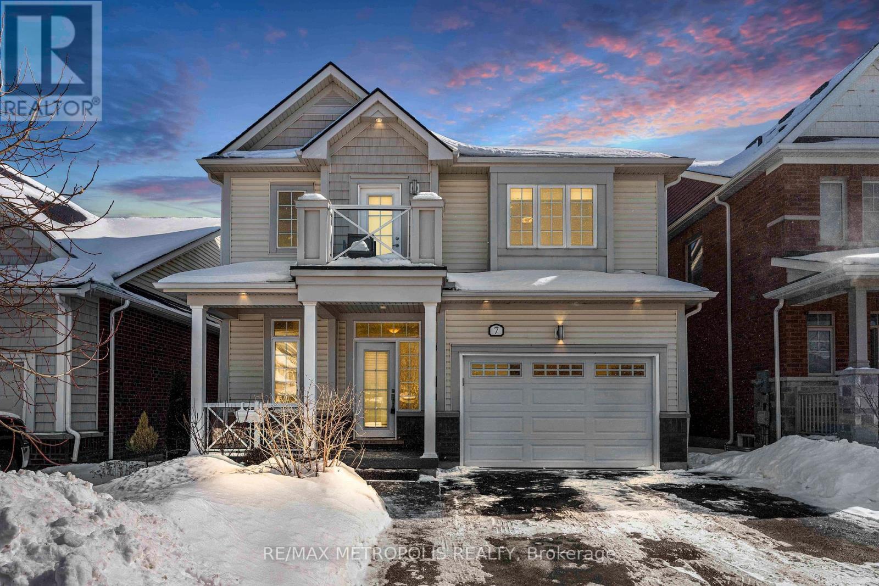493 7th Avenue
Tay (Port Mcnicoll), Ontario
Welcome to this well-maintained 3-bedroom bungalow offering over 1,000 sq. ft. of bright, functional living space, plus a finished lower level. Located in a quiet, mature neighbourhood just minutes from Georgian Bay, this home blends comfort and convenience with modern updates throughout.The main floor features a spacious living room with a large picture window and durable laminate flooring, flowing into a generous eat-in kitchen with new appliances, new countertops & backsplash, an island and walk out to the deckperfect for family meals or entertaining guests. Enjoy newer upgrades including a brand-new front door and patio sliders, and a partially replaced roof (2025 back half).Downstairs, you'll find a large family room with a cozy gas fireplace and big bright windows, a 3-piece bathroom with ample storage, an office area, and an additional bedroomideal for guests or extended family.Step outside to enjoy your private backyard retreat, complete with a two-tiered deck (lower level new in 2024), mature trees, a big shed, and plenty of room for outdoor activities.Additional features include: Central air conditioning, New Gas fireplace, carpet-free main level, Quiet corner lot location in a family-friendly neighbourhood. Whether you're looking for your first home, a downsizing opportunity, or a great family property near the water, this one checks all the boxes! (id:55499)
RE/MAX Crosstown Realty Inc.
2675 Sapphire Drive
Pickering, Ontario
SPACIOUS 4 BDRM/4 WR, 4400 sq ft (including bsmnt) DETACHED HOUSE WITH LEGAL FINISHED BASEMENT 3 BDRM/ 2 BTHRM, OFFICE ROOM ON MAIN FLOOR. LOCATED IN MASTERMIND COMMUNITY OF NEW SEATON IN PICKERING, BORDERING WITH MARKHAM AND SCARBOROUGH. THIS HOUSE OFFERS MANY UPGRADES: POT LIGHTS ON MAIN FLOOR, HARDWOOD AND LAMINATE FLOORING THROUGHOUT THE HOUSE, CRANITE COUNTERTOP AND BACKSPLASH, BALCONY ON THE 2ND FLOOR, SEPARATE ENTRANCE AND BEATIFUL FINISHED BASEMENT. CLOSE TO HWY 7, 401, 407, SEATON HIKING TRAIL,FUTURE SCHOOLS, RECREATION CENTRE, LIBRARY, SHOPPING PL AZAS AND ALL OTHER AMENITIES. (id:55499)
Century 21 Innovative Realty Inc.
301 - 684 Warden Avenue
Toronto (Clairlea-Birchmount), Ontario
Client Remarks: Welcome to this beautiful 2-bedroom + spacious den suite at St Clair Pointe Condos nestled on a quiet cul-de-sac and backing onto the serene Taylor Massey Creek. This unit features a highly sought-after open-concept layout that maximizes every square foot of living space. Enjoy seamless indoor-outdoor living with a walkout to a massive private terrace, ideal for entertaining or relaxing. The versatile den is perfect as a home office, playroom, or guest area. This home comes with one owned parking spot and is located in a quiet, family-friendly, low-rise building with beautifully maintained grounds, ample visitor parking, and low maintenance fees. The entire A/C and heating system set is new ($15,000 unit). A commuter's dream, just 5 minutes to Warden Subway Station, Warden Hilltop Community Centre, TTC bus stops, and a variety of shops and daily amenities. Whether you're a first-time buyer, downsizer, or investor, this move-in-ready suite offers unmatched value, space, and convenience in the heart of the city. (id:55499)
RE/MAX Realty Services Inc.
434089 4th Line
Amaranth, Ontario
Perfectly located just 15 minutes to Orangeville for all your amenities, this 60.04-acre property with two-bedroom bungalow has approximately 38 acres of pristine farmland and is available with a flexible closing giving plenty of time to plant your crops for the upcoming season. The bright two-bedroom open concept raised bungalow with countryside views features an eat in kitchen with a breakfast area, centre island, large walk in pantry and a walk out to the back deck. The living room with its abundance of windows boasts gorgeous country views from every angle. The main level features two large bedrooms and an extra large washroom that could easily be split in half for an ensuite to be added. The lower level is awaiting your imagination with above grade windows, a workshop and extra wide stairs leading up to the garage making it easy to bring down all of your projects. This would also make a great entrance for a future in law suite. The home has lots of new ticket items such as new Furnace, Heat Pump installed 2022, Hot Water Heater and Pressure Tank 2019, All Exterior Doors and Windows (except basement) 2010, Garage Doors 2010, New Front Stairs, 2025, Home Rebricked 2010, Roof 2008 , Washer and Dryer 2023. The well is drilled and is 67 feet deep. 2024 property tax amount reflects a farm tax credit for that period (id:55499)
Royal LePage Rcr Realty
611 5 Road S
Shuniah, Ontario
A Storybook Equestrian Dream on 160 Acres...Welcome to a place where the rhythm of life slows down and the land tells a story. Nestled on 160 acres of pure, pastoral beauty, this charming equestrian homestead blends forested poplar, rolling meadows, and bordered by Lake Superior views from the SE corner of the property into a rare, peaceful retreat.Here, 23 horses have roamed freely among six fenced pens, with three spacious run-in shelters and a beautiful creek that flows gently from Darcy Lake, winding through the trees adding to the serene atmosphere of the property. Once an old logging route, the groomed trails now invite quiet rides, scenic hikes, or snowshoe strolls beneath the sky.The home itself is updated, cozy and welcoming with an open-concept kitchen, complete with a pantry, rustic wooden beams, and barn door accents that echo the propertys country roots. A 3pc bathroom and a finished downstairs rec room with another bedroom provide functional, family-friendly living.Beyond the home, youll find a chicken coop, large garden, kids playhouse, and a firepit for those unforgettable nights under the stars. The school bus stops right at the end of your driveway, with McKenzie Public School just 20 minutes away and Dorion & Pass Lake Community Centres within 10 minutes.With 2,700 feet of road frontage and multiple lot severance potential, this property offers not only space and serenity, but opportunity. Just 6 km off the newly expanded Hwy 11/17 and minutes to Pearl Bays boat launch, youre always close to adventure while still feeling worlds away. Whether youre dreaming of raising animals, growing your own food, or simply living in sync with the seasons...this one-of-a-kind equestrian farm promises a lifestyle thats as rewarding as it is rare. (id:55499)
Keller Williams Innovation Realty
56 Parker Crescent
Ajax (South East), Ontario
Welcome To 56 Parker Crescent in Highly Sought After South Ajax! This is a Well-Maintained 3-BedroomTownhome with a Functional Layout in a Great Neighbourhood. Ideal for First-Time Homebuyers and Expanding Families ** Walkout to Huge 22 x 19 Private Deck/Backyard that is Ideal for Relaxing or Entertaining** Large Primary Bedroom ** Finished Basement with 4-Piece Bathroom, Potential for a 4th Bedroom **Forced-Air Gas Furnace & Central Air Conditioning, Ensuring Comfort & Efficiency ** Walking Distance to Ajax Waterfront, Parks, Bike Trails, Shopping, Bus Routes & Reputable Schools ** All Essentials are Close by too -Ajax GO Station, Public Transit, Hospital, Library, Community Centre, Shopping Centres and the 401 ** Condo Fee Includes: Water, Landscaping, Garbage Collection, Snow Removal, Exterior Maintenance & Visitor Parking ** Property Can Use Some Updating/Refreshing, However Great Value and Future Upside for this Spacious Townhome. Why Settle for a Small Condo ** The Perfect Place to Call Home! (id:55499)
Sutton Group-Heritage Realty Inc.
406 - 150 East Liberty Street
Toronto (Niagara), Ontario
Stunning 2+1 Bedroom Corner Suite in Vibrant Liberty Village! This beautifully appointed unit features two spacious bedrooms, a versatile den, two full bathrooms, a locker, one parking space, and a large L-shaped balcony. Floor-to-ceiling windows flood the space with natural light, creating a warm and inviting ambiance throughout. The open-concept U-shaped kitchen is perfect for the aspiring chef, offering ample space for effortless meal preparation and entertaining.Experience the best of Liberty Villagejust a short stroll to the lake, King Street streetcar, exceptional restaurants, and buzzing nightlife. Its no surprise that Liberty Village continues to be one of the GTAs most sought-after communities.Dont miss this incredible opportunity! (id:55499)
Bay Street Group Inc.
50 Seton Park Road
Toronto (Flemingdon Park), Ontario
Bright and Spacious Semi-Detached Home Featuring 3+2 Bedrooms and 4 Bathrooms, Including a Finished Basement Suite with a Legal Separate Entrance. Generously Sized Bedrooms, with a Primary Bedroom Offering a 4-Piece Ensuite and Walk-In Closet. Conveniently Located Near TTC, Shops at Don Mills, Science Centre, Superstore, Parks, Scenic Trails, and the DVP. Close to Rippleton Public School, Don Mills Middle School, Don Mills Collegiate, Aga Khan Museum, Park and Jamatkhana (id:55499)
Century 21 Leading Edge Realty Inc.
4 Doral Court
St. Thomas, Ontario
Welcome to your dream home! This charming 3-bedroom, 3-bathroom property boasts over 2200 sq ft of luxury living space, featuring a chef's kitchen with an oversized island which often acts as the main floor anchor for family gatherings! Single floor living at its best, including interior garage access and main floor laundry. Fully finished basement with REC room, bedroom, and full bath ideal for guests. Enjoy cozy evenings by the gas fireplace or head outside through your sliding doors just off the kitchen to your own covered deck, perfect for entertaining. Nestled in a tranquil court location, this home offers peace and privacy, perfect for family living. Located near the beautiful Shaw Valley Park, 4 Doral Court offers a peaceful residential setting in St. Thomas, ON. Close to Pinafore Park, a major city attraction, residents enjoy trails, a splash pad, and stunning natural views. The area is family-friendly with nearby schools like John Wise PS and Parkside CI, providing excellent education options. Ideal for those seeking a quiet haven with access to vibrant community events and facilities, Doral Court is a hidden gem, don't miss out. Book your private showing today! (id:55499)
RE/MAX Escarpment Realty Inc.
119 Thackeray Way
Minto, Ontario
The Woodgate A is a brand-new, modern farmhouse 2-storey semi-detached home designed to offer both comfort and style with a unique layout that maximizes privacy. Unlike traditional semi-detached homes, this one is only attached at the garage wall, providing enhanced noise reduction for a more peaceful living experience. The exterior showcases a beautiful blend of brick, stone, wood, and vinyl, creating a warm and inviting curb appeal. A covered front porch adds to the charm, welcoming you inside to a bright, open-concept layout with 9 ceilings on the main floor. The thoughtfully designed living, dining, and kitchen areas feature a neutral color palette, hardwood and ceramic flooring, and modern lighting that complement the hard surface countertops in both the kitchen and bathrooms. The kitchen features sleek cabinetry, an island with a breakfast bar, and a smart layout that maximizes functionality for everyday living and entertaining. Upstairs, the primary suite offers a spacious walk-in closet and a luxurious ensuite with a fully tiled walk-in shower and glass door. Two additional bedrooms, a well-appointed 4-piece bathroom, and a convenient laundry room complete the second floor. The unfinished basement provides the perfect opportunity to create additional living space, featuring an egress window and a 3-piece rough-in, allowing for future customization to suit your needsfinish it yourself or hire the builder to complete it for you! Additional features include an oversized garage with a man door, a paved asphalt driveway, a sodded yard, and a landscaped walkway with a step. This home is equipped with soft-close drawers and doors, central air conditioning, and the Tarion Home Warranty, with the survey included. An appliance package is available for purchase. With incentives already applied, this home is an incredible opportunity to own a stylish, high-quality new build. Visit the Model Home at 122 Bean St. to experience it in person! (id:55499)
Exp Realty
7 Cannery Drive
Niagara-On-The-Lake (St. Davids), Ontario
A DREAM HOME IN A SOUGHT-AFTER NEIGHBORHOOD! Welcome to this stunning 4+1 bedroom detached home, offering approximately over 2,100 sqft of luxurious living space in one of the most desirable areas! From the moment you step inside, you'll be captivated by the spacious and thoughtfully designed layout, perfect for families and entertainers alike. The main floor boasts a grand living room, filled with natural light, creating a warm and inviting ambiance for gatherings. The modern kitchen is a chefs delight, featuring high-end finishes, ample storage, and a seamless flow into the dining area. Upstairs, the primary suite is a private retreat, complete with an ensuite bathroom and exclusive access to a cozy balcony, where you can unwind with your morning coffee or enjoy the evening breeze. The additional three generously sized bedrooms offer comfort and flexibility for a growing family. The fully finished basement is a true highlight, featuring a dedicated gym, a wet bar and an extra bedroom with ample space. Step outside to a beautifully landscaped backyard with a gazebo, ideal for outdoor relaxation or entertaining guests. Located close to top-rated schools, shopping, restaurants, parks, QEW, Niagara Falls and the historic old town of Niagara-on-the-Lake. This home offers the perfect blend of convenience and tranquility. Don't miss this rare opportunity-schedule your private showing today! (id:55499)
RE/MAX Metropolis Realty
0 Longwood Road
Southwest Middlesex (Wardsville), Ontario
App. 25 acres of low density development land (out of which app 5acres attributed to the municipality for roadways), is available for sale in Wardsville (between London and Sarnia) Ontario. Variety of uses including low to high density residential development. Full service is available in the area surrounding to the property. Seller has a plan to develop 55 single family detached residential dwellings. (id:55499)
Royal LePage Ignite Realty

