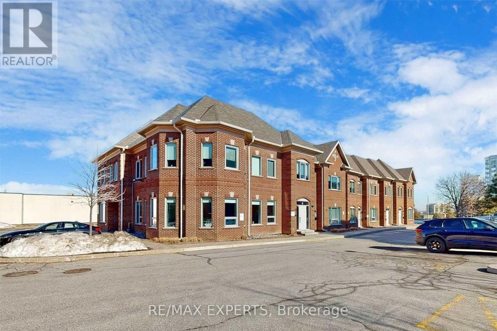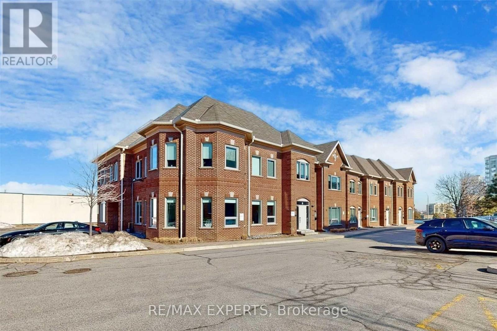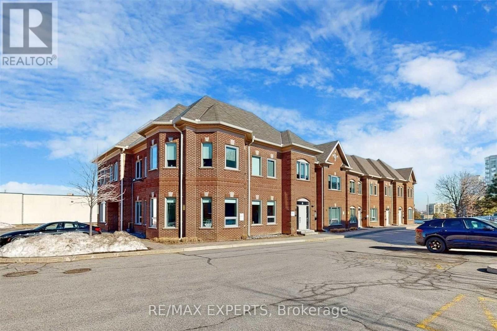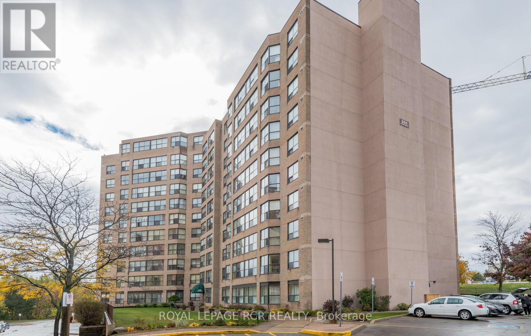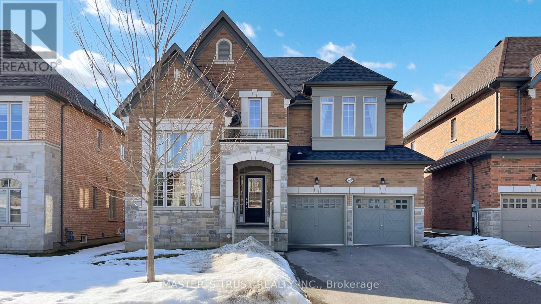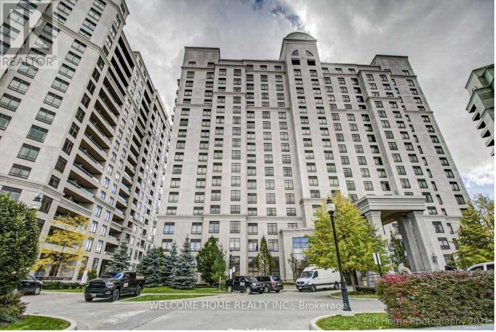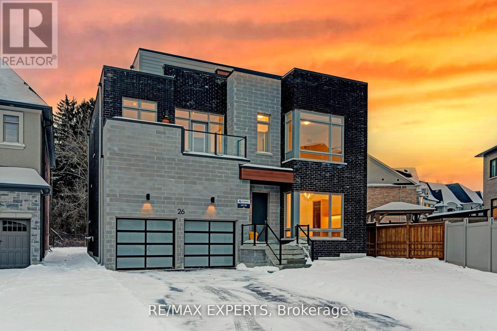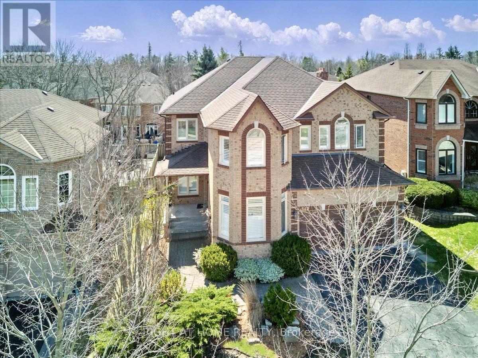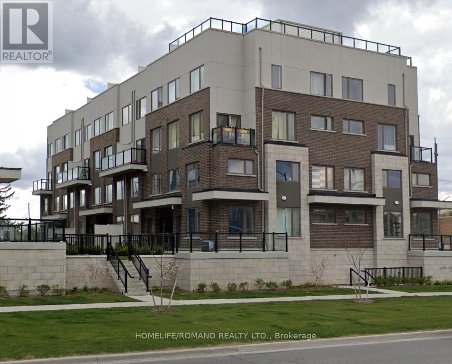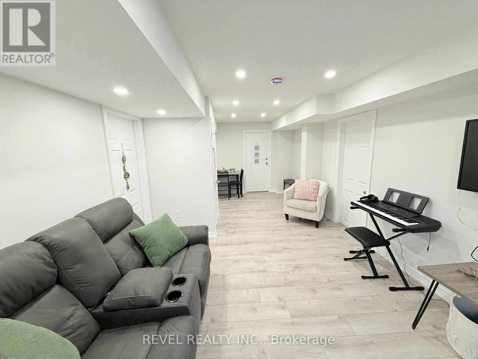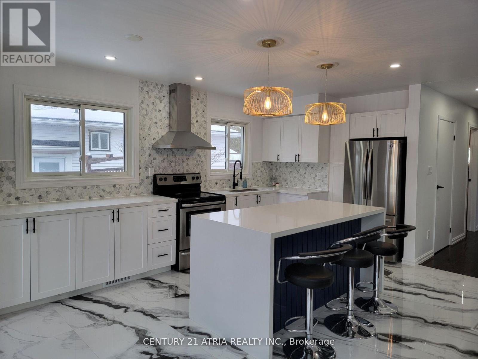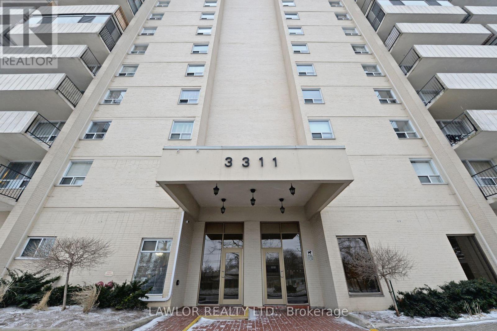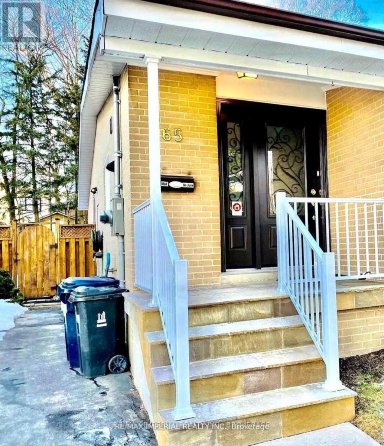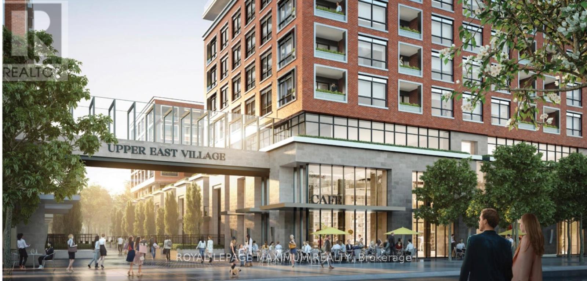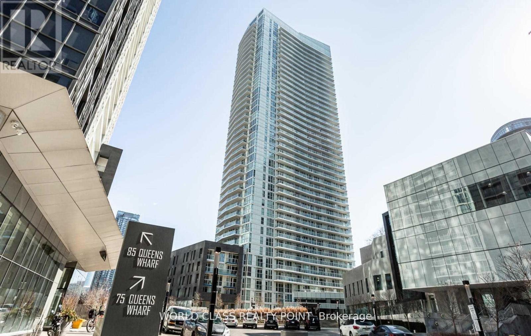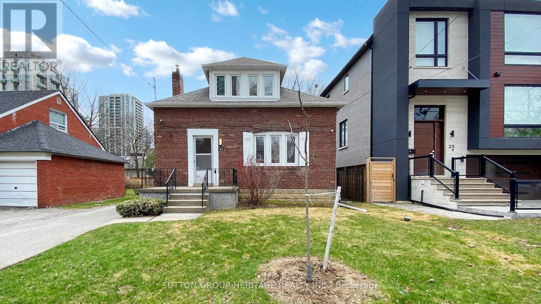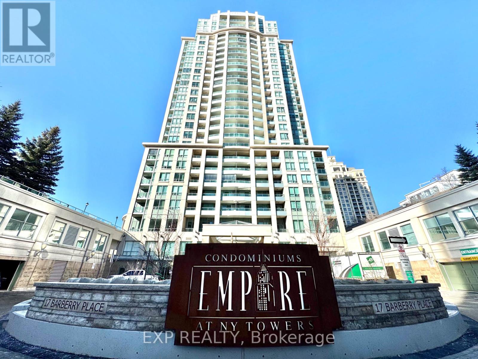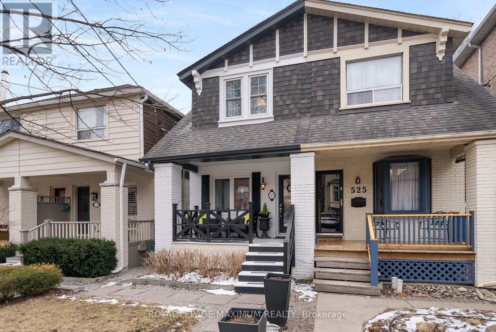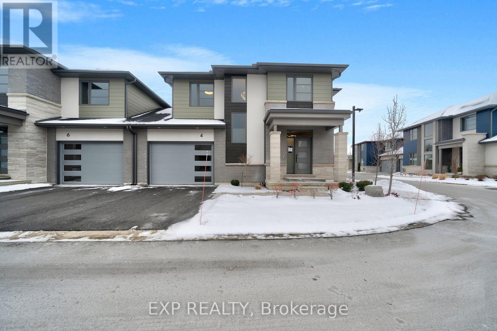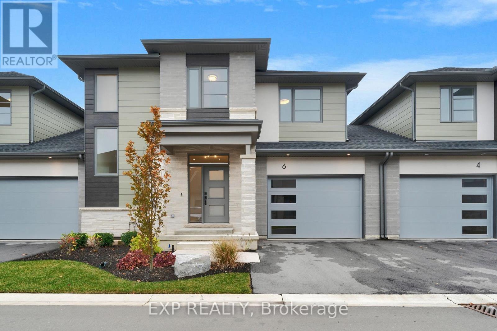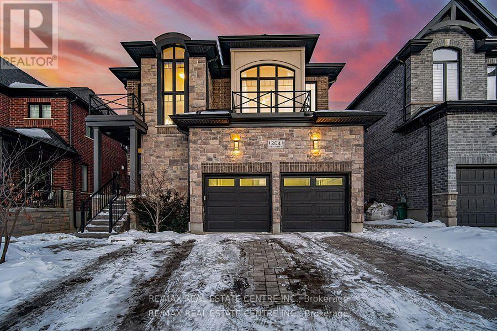16 - 80 North Park Road
Vaughan (Beverley Glen), Ontario
This beautifully maintained 15-year-old end-unit townhouse, proudly owned by the original owner, is filled with natural light and tucked away within the complex, offering a peaceful and private setting away from busy streets. A rare find, this home is larger than many detached houses and boasts an extra-large two-car garage with additional storage space. The bright, open-concept layout features 9-foot smooth ceilings, rich hardwood floors on the main level and staircase, a cozy fireplace, and a spacious family room - perfect for entertaining. The modern kitchen is equipped with stainless steel appliances, a brand-new French door fridge, granite countertops, a stylish backsplash, and a breakfast area with a walkout to a large balcony, complete with a natural gas BBQ line. Powder room on main level. Upstairs, upgraded Berber carpeting and a sleek stair runner add warmth and comfort. This home also features a skylight, allowing more daylight to fill the space. The generous principal rooms include a primary suite with a double-vanity ensuite. The ground floor offers a separate exit, making it an ideal space for an in-law suite. A brand-new furnace (2024) ensures added peace of mind. Central vacuum included. Enjoy very low maintenance fees, which cover snow removal, landscaping, maintenance and replacement of all exterior facades. (roof, shingles, windows, balconies) $30 more gives full access to the nearby condo amenities, including an indoor pool, sauna, gym, and party room. Located in a prime area, this home is within walking distance of Promenade Mall, top-rated schools, shops, a library, parks, a community center, places of worship, and transit, with easy access to major highways. https://sites.happyhousegta.com/80northparkroad16/?mls (id:55499)
Sutton Group-Admiral Realty Inc.
18 (2nd Floor) - 30 Wertheim Court
Richmond Hill (Beaver Creek Business Park), Ontario
This professionally designed office space in Beaver Creek Business Area offers a turnkey solution with a versatile layout combining open-concept work areas with private offices. The space features one adaptable office that can function as a formal boardroom for client meetings or be converted into multiple workstations to accommodate your team's needs. With one kitchenette and one washroom providing convenience for staff and visitors. The office enjoys a professional entrance and ample on-site parking, with prime access to Highways 401 and 404 for excellent regional connectivity. This move-in ready space is ideal for law firms, accounting practices, real estate offices, and tech companies seeking a functional workspace in a strategic location. (id:55499)
RE/MAX Experts
18 (1st & 2nd Floor) - 30 Wertheim Court
Richmond Hill (Beaver Creek Business Park), Ontario
This fully furnished, move-in ready office space in Beaver Creek Business Area offers professional businesses seeking convenience and functionality. Perfect for law firms, accounting practices, real estate offices, tech startups and IT companies, the space comes completely equipped so you can begin operations without delay. Strategically located with direct access to Highways 401 and 404, the property ensures easy commuting for both staff and clients. The layout features a spacious boardroom for professional meetings, two convenient kitchenettes, and two washrooms. Each floor enjoys its own separate entrance, providing flexible options for multiple teams or departments. The workspace includes both open work areas and private offices, all supported by ample on-site parking. This practically designed office in a prime location delivers everything your business requires to succeed. (id:55499)
RE/MAX Experts
18 (Entire Property) - 30 Wertheim Court
Richmond Hill (Beaver Creek Business Park), Ontario
This fully furnished, turn-key office space is designed for efficiency and convenience, making it an excellent choice for lawyers, accountants, real estate teams, tech startups, and IT firms. With no need for renovations or lengthy setup, you can start working immediately. The location in the Beaver Creek Business Area provides easy access to Highways 401 & 404, ensuring a smooth commute for you, your team, and your clients. The space includes three kitchenettes and three washrooms for comfort and functionality. Private entrances separate 1st floor to 2nd floor and basement, offering flexibility for multiple teams or departments. The main level features open work areas and large boardroom, while the second floor has private offices dedicated to executive workspaces. The fully finished lower level can serve as additional workspace or storage. With plenty of parking and a central location near shops, restaurants, and other businesses, this office is perfect for professionals who value convenience and practicality. Don't wait--secure your space today and elevate your business in one of the regions most sought-after commercial hubs. (id:55499)
RE/MAX Experts
18 (1st Floor) - 30 Wertheim Court
Richmond Hill (Beaver Creek Business Park), Ontario
This fully furnished office space in Beaver Creek Business Area offers a turnkey solution for professional businesses. Ideal for law firms, accounting practices, real estate offices, and tech companies, the space comes completely equipped with workstations and furnishings for seamless operations. The prime location provides direct access to Highways 401 and 404, ensuring excellent connectivity for your team and clients. The functional layout features a spacious boardroom for meetings, kitchenette for convenience and private washroom. The open concept work area is all accessible through a professional grade private entrance. Ample parking is available on-site. This business ready space combines practicality with location advantages. (id:55499)
RE/MAX Experts
1606 Rizzardo Crescent
Innisfil (Alcona), Ontario
Top 5 Reasons You Will Love This Home: 1) Built-in 2021, this home sits on a premium lot, a $90,000 builder upgrade, and offers just under 2,500 sq. ft. of thoughtfully designed living space, flaunting four spacious bedrooms, including a primary suite with a beautiful en-suite bathroom, plus an additional full bathroom and a main level powder room 2) Designed with 9-foot ceilings on the main level and the basement, this premium upgrade enhances the home's open and airy feel, while the California knockdown ceilings add a sleek, modern touch throughout the home 3) Welcoming front porch and elegant double-door entry create a beautiful first impression, setting the tone for the stylish and spacious interior 4) Main level showcases a bright, modern kitchen that effortlessly connects to the family room, where a cozy gas fireplace creates a warm and inviting atmosphere, the separate dining and living room combination provides additional space for entertaining, and the walkout to the backyard adds both convenience and charm 5) Established in a sought-after Innisfil community just steps from parks, trails, and local amenities, with the added bonus of being a short drive to Innisfil Beach. 2,446 sq.ft plus an unfinished basement. Age 4. Visit our website for more detailed information. *Please note some images have been virtually staged to show the potential of the home. (id:55499)
Faris Team Real Estate
718 Mika Street
Innisfil, Ontario
Top 5 Reasons You Will Love This Home: 1) Newly built, thoughtfully designed detached home perfectly blends modern elegance and everyday comfort with high-end finishes and a spacious, functional layout 2) The chefs kitchen is a true highlight, featuring quartz countertops, tall cabinetry, an oversized island with extra outlets, brand-new stainless-steel appliances including a gas range and stylish gold hardware, while its open plan design seamlessly connects to the living and dining areas, making it ideal for entertaining 3) Main level impresses with smooth 9' ceilings, hardwood flooring, and a bright living space with a gas fireplace and walkout to the backyard, a dedicated home office featuring a soaring 11' ceiling and expansive windows on two sides, filling the space with natural light and creating an airy, open feel, perfect for a productive workspace 4) Upstairs, four well-sized bedrooms offer ample space, including a luxurious primary suite with a coffered ceiling, a spacious walk-in closet, a beautifully finished ensuite, and a convenient upper level laundry with built-in cabinetry and brand-new washer and dryer that adds to the homes practicality 5) Thoughtfully designed with upscale touches, this home features custom California shutters, oversized doors, recessed lighting, and premium finishes, while nestled in a sought-after new community, with easy access to local amenities, parks, and lakeside recreation. 2,179 sq.ft. plus an unfinished basement. Visit our website for more detailed information. (id:55499)
Faris Team Real Estate
602 - 250 Davis Drive
Newmarket (Central Newmarket), Ontario
Come see this 'Sumac' model condo-apartment with unobstructed West view, . This spacious condo has 2 good sized bedrooms, 2 full bathrooms, a decent sized dining room combined with the living room and an eat-in kitchen. En-suite laundry and solarium round out the features. It's a lovely secure building that is close to public transit, Southlake Hospital, shopping, and access to transportation routes. Good opportunity here for the first-time home buyer or downsizer. Unit can be lived in as is or you can renovate it and have a fantastic opportunity to get that new condo experience, but in a large footprint unit in an established area. (id:55499)
Royal LePage Rcr Realty
68 Alf Neely Way
Newmarket (Glenway Estates), Ontario
Intelligent Layout W/over 3000Sqft Living Space! Perfect Family Home With Lots Of Upgrades Incl:High Ceilings, Upgraded Hardwood On Main Fl, B/I Shelves,Dbl Door Entr, Electrical Fireplace, Modern Kitchen W/Island, &Pantry. Upstairs Boasts Master W/His/Her Closet & 5Pc Ensuite W, 2 Spacious Bedrooms W/ Large Windows, Closets &Semi-Ensuite.. Sitting On Beautiful Lot W/2 Car B/I Garage & Double Driveway. (id:55499)
Master's Trust Realty Inc.
1602 - 9245 Jane Street
Vaughan (Maple), Ontario
**Available Immediately** Welcome To This Award Winning Architecture Of Bellaria - The Royal 3. Spectacular Condo. 9' Ceilings And Open Concept Great Layout. 2 Washrooms, 1 Underground Parking & 1 Locker. Prime Vaughan Location. Close To Vaughan Mills,Public Transportation And Highway 400,Fine Dining And More,Sauna Party Room,Media Room,Exercise Room,24 Hours Security Gate And Concierge,Guest Room,Visitor Parking **A Must See** (id:55499)
Welcome Home Realty Inc.
26 Night Sky Court
Richmond Hill (Observatory), Ontario
Welcome to this beautiful brand new 4bdrm Home with an Amazing 3rd level LOFT and Elevator! Boasting over 4675 sq ft incl 163 bsmnt (240 characters max) 1. Appear in the Brokerage Full, Client Full and Flyer Reports in Toronto MLS and of modern Luxury! Designed by Gordana Car-Direnzo. Home has a ton of natural light & open concept spaces! Upper level laundry with main flr mudrm and office. Retreat like space off the primary bedroom which can be used as a nursery, secondary office, yoga/exercise rm! Primary Bdrm has a Massive walk in closet, fireplace, sauna &5 pc ensuite. Custom light fixtures thru, top of the line wolf/subzero appliances, hope os loaded w upgrades.3rd level loft ideal for in law suite, nanny suite, or home office/gym! This home is ideal for entertaining with an elegant formal dining room equipped w/wet bar wine fridge and more! Don't miss your chance to live on this premium lot tucked away in a court! Located in the prestigious Observatory community! Close to public transit , shops and some of the top rated schools in the GTA. Home comes with full Tarion new home warranty. (id:55499)
RE/MAX Experts
67 Duffin Drive
Whitchurch-Stouffville (Stouffville), Ontario
Bright & Open Concept 4 Bedroom Detached Home**On Very Quiet Street**Hardwood Fl on Main & Second Fl** Double Ensuite on 2nd Fl**Semi-Ensuite for 3rd & 4th Bedroom**Master Bedroom with His & Her Walk-In Closet**Second Ensuite with Very Spacious Walk-In Closet**Cozy Family Room With Gas Fireplace**Direct Access To Double Car Garage**Open-To-Above in Foyer Area**Den Area on 2nd Fl**Close to Byers Pond Park, Stouffville GO, Walmart, NoFrills, Longos, McDonald, TimHortons, Restaurants, Service Ontario (id:55499)
RE/MAX Excel Realty Ltd.
842 Primrose Court
Pickering (Liverpool), Ontario
Welcome to 842 Primrose Court! Nestled in one of Pickering's most sought-after enclaves, this stunning residence offers 5+1 bedrooms, 4 bathrooms, and a finished walkout lower level. Step into an elegant foyer with timeless Italian marble flooring, leading to a living room with soaring Cathedral ceilings and south-facing windows with California shutters. The gourmet kitchen featuring sleek custom cabinetry, premium stainless-steel appliances, granite countertops, large breakfast bar. Direct access from the breakfast area to a spacious walkout deck overlook the garden. Upstairs, discover four generously sized bedrooms, including a primary suite, complemented by newly renovated bathrooms with modern finishes. The main floor includes a versatile bedroom, currently used as a home office, making it ideal for remote work or guest accommodations. The finished walkout lower level enhances the homes versatility, offering an additional bedroom, perfect for guests or rental potential. Complete with an EV charger in the garage to ensure your home is future-ready. Situated on a peaceful cul-de-sac, no sidewalk, this home is perfect for multi-generational living. Don't miss the opportunity to make this stunning house your forever home. (id:55499)
Right At Home Realty
91 Thorp Crescent
Ajax (Central West), Ontario
Beautifully updated freehold town, Located In Sought After Central West Ajax, Spacious Approx 1800 Sq Ft Main floor boasts modern laminate flooring throughout, Smooth Ceilings, Renovated kitchen offers open concept layout overlooking family room, New cabinets, backsplash, space for center island and walk out to Private Fenced Yard with Deck, Gas Line For BBQ. 2nd floor offers 3 VERY large bedrooms, Primary features huge walk-in closet and Newly Renovated 4 pc ensuite, Basement awaits your personalized touches with R/I for 4th Bath and Cold Cellar. No sidewalk - offers total 3 car parking, Walking distance to Pickering Village, Top ranked schools Steps To Elementary & Pickering High School, Close To Transit, 401,Shopping and Duffins Creek Trails. New Evestroughs, Furnace (8yrs) CAC (8Yrs) Roof (7 Yrs) New Garage Door and Upgraded Insulation. (id:55499)
RE/MAX Hallmark First Group Realty Ltd.
113 - 1460 Whites Road
Pickering (Woodlands), Ontario
Modern Luxury Meets Comfort in This Stunning Stacked Townhouse at Market District by Icon Homes. Welcome to your dream home in the heart of Pickerings vibrant Market District! This spacious, ultra-modern 2-storey, 3-bedroom stacked townhouse offers the perfect blend of Lstyle,comfort, and convenience. Professionally designed and thoughtfully upgraded, this brand-new unit showcases approximately $10,000 in premium upgrades that elevate everyday living. Step inside and experience 9-foot ceilings, sleek laminate flooring throughout, and an open-concept layout that floods the space with natural light. The stylish kitchen is equipped with stainless steel appliances, an oversized kitchen island, and plenty of room to cook, dine, and entertain with ease. One of the standout features of this home is the expansive L-shaped patio a rare and versatile outdoor space perfect for morning coffees, evening gatherings, or weekend BBQs with family and friends. And with a built-in upgraded gas line, firing up the grill has never been easier or more efficient. Enjoy the peace of mind that comes with owning a brand-new home, complete with modern finishes and the latest in energy- efficient design. Whether you're relaxing with loved ones or hosting guests, every corner of this home is designed to impress. Located just minutes from Highways 401 and 407, Pickering Town Centre, Frenchmans Bay, GO Transit, and an exciting mix of shopping, dining, and recreation, this property offers the perfect balance of urban convenience and community charm. (id:55499)
Homelife/romano Realty Ltd.
66 Kingsmount Park Road
Toronto (Woodbine Corridor), Ontario
Tucked away on one of the Upper Beaches most cherished streets, this charming three-bedroom, two-bathroom semi is the perfect blend of character, comfort, and potential. With nearly 1,400 sq. ft. of thoughtfully designed living space spread across three levels, this home offers an inviting layout ideal for todays lifestyle with just the right amount of old-world charm and room to personalize over time. Bask in the beauty of a private, tree-canopied backyard your own urban retreat in the heart of the city. Inside, discover modest updates complemented by original details that add warmth and soul. Set in a family-focused neighbourhood, you're just a 15-minute stroll to Woodbine Station, a 5-minute drive to the beach, and surrounded by parks, playgrounds, and some of the areas top-rated schools. Whether its brunch on Queen East, a sunset walk along the Waterfront Trail, or an evening downtown, 66 Kingsmount Park Road places you right where you want to be. This is more than a home it's a lifestyle. Welcome to Kingsmount. (id:55499)
Royal LePage Real Estate Services Ltd.
943 Gablehurst Crescent
Pickering (Liverpool), Ontario
Welcome to this meticulously cared-for John Boddy Home, lovingly owned by its original owners. This residence combines timeless elegance with modern upgrades, offering comfort and style. Step into the bright and spacious eat-in kitchen, featuring upgraded pantry space, Chef's desk, stainless steel appliances and plenty of room for family gatherings. The kitchen is open to the dining room, which offers a serene view of the private backyard. From the kitchen, you'll enjoy easy access to the patio and sparkling pool perfect for summer entertaining and relaxing in your private oasis.The inviting living room boasts 9ft ceiling, a large bay window, allowing for an abundance of natural light. The large family room includes corner fireplace and sliding doors lead to a covered balcony. The primary bedroom features a double door entry leading to a generously sized room with ample space. This room includes a walk in closet, 4-piece ensuite with step up tub, & separate shower. The upstairs hallway is highlighted by a skylight, allowing natural light to flood the space.Two spacious secondary bedrooms each offer double closets, ensuring plenty of storage space for your needs. The main floor laundry room has a separate side entrance, ideal for creating a potential in-law or nanny suite. Downstairs, the finished basement includes a 3-piece bath and a separate storage area with a workbench, offering endless possibilities for hobbies, projects, or additional storage.The exterior of this home is equally impressive, with a widened driveway that can accommodate up to 6 cars. There is an upgraded garage door that opens into the backyard, offering easy access to the outdoor space.This is an exceptional home that combines thoughtful design, functionality, and pride of ownership. Dont miss your chance to own this beautiful property schedule a viewing today! (id:55499)
Sutton Group-Heritage Realty Inc.
3102 - 1435 Celebration Drive
Pickering (Bay Ridges), Ontario
Stunning PH Corner Lake View 3 Bed/2Bath Suite with Soaring 10-FtCeilings, on the top floor! Large Private Terrace & Stunning LakeViews! This exceptional residence seamlessly blends luxury, space, and breathtaking south-facing views of the lake. Fully upgraded finishes throughout! The elegant open-concept layout features a sleek, modern kitchen and expansive floor-to-ceiling windows, filling the suite with natural light and creating a bright, welcoming atmosphere. A rare private terrace offers the perfect outdoor retreat for relaxation or entertaining, all while enjoying panoramic vistas. Situated in the highly sought-after Universal City Condos, this prime location is just steps from Pickering GO Station, making commuting to downtown Toronto effortless. Youll also have easy access to Pickering Town Centre, diverse dining options, and the scenic waterfront trails at Frenchmans Bay. With nearby parks, top-rated schools, and quick access to Highway401, this residence provides the ideal balance of urban convenience and lakeside serenity. Don't miss your chance to rent this luxurious suite with stunning lake views! (id:55499)
Royal LePage Signature Realty
1246 Harlstone Crescent
Oshawa (Taunton), Ontario
Brand-new, modern basement suite in the sought-after Taunton community! (*shared kitchen & living space with a female tenant*) Welcome to this renovated, ABOVE-GRADE basement suite, featuring a spacious bedroom with ensuite. This beautifully updated suite boasts great sized windows overlooking the backyard, a separate entrance, and a sleek, modern design. Enjoy the convenience of nearby schools, parks, shopping, and quick highway access! Tenant pays 10% of utilities, with optional parking available for an additional $50/month. Don't miss out on this exceptional living space! (id:55499)
Revel Realty Inc.
211 Madawaska Avenue
Oshawa (Lakeview), Ontario
Key Features: 1) Prime Location: Just Few Mins From The Lake, Parks, Trails! Perfect for nature lovers. 2) Top to Bottom Renovated by professionals to details! Legal Duplex, Income Property! Approx. $4550 + Utilities. Amazing Tenants, can stay or move. New Lightings, Pot lights throughout. New Bathrooms New Egrees windows, new sliding door, New Kitchen, TWO Separate Electrical Panels, Separate Laundries For upstairs and downstairs. Separate Electrical Meters, Soundproof Separation & Fire Separation... To many to list! 3) Bright and Spacious Layout. Enjoy a modern and stylish living space, The home boasts an open- concept design that flows effortlessly, providing ample natural light and functional space for everyday living. 4) Modern Kitchen: Enjoy cooking in a fully upgrade Kitchen with Island, Stainless steels appliances, stylish cabinetry and floor. 5) Beautiful Backyard: New Deck, Private outdoor space ideal for relaxing, gardening or entertaining family and friends. 6) Family Friendly neighborhood with schools, shopping and friendly neighbors. Don't miss out your chance to own this stunning property. Extras: All existing lights, Two sets of kitchen and appliances. (id:55499)
Century 21 Atria Realty Inc.
908 - 3311 Kingston Road
Toronto (Scarborough Village), Ontario
** SPACIOUS 1 BEDROOM FULLY FURNISHED CONDO ** In Sought-After Well-Maintained Building ** BLUFFS Neighbourhood ** Sun Filled, Bright & Spacious SOUTH UNOBSTRUCTED L*A*K*E*V*I*E*W* ** Enclosed Bright Balcony For Extra Living Space & To Enjoy Your Morning Coffee Tending To Your Flowers ** Open Concept Kitchen, Living Room/ Dining Room ** Renovated Kitchen & Renovated Bath ** Steps To TTC, Shopping, Go Station, Bluffs, Walking Trails & L*A*K*E* ** **Amenities: Outdoor Pool, Gym, Sauna, Park ** All Utilities (Heat, Hydro, Water) & Internet and Cable TV Included ** (id:55499)
Lawlor Realty Ltd.
3006 - 180 University Avenue
Toronto (Bay Street Corridor), Ontario
Elegant fully furnished Two-Bedroom plus Den suite located above the Shangri-La Hotel, Toronto with sweeping, unobstructed north-facing views overlooking Queens Park, Osgoode Hall, and the lush greenery along University Avenue. Spanning over 1,780 sq.ft., this meticulously designed residence is outfitted with luxurious Palazetti furniture, creating a perfect blend of comfort and sophistication for you to move right in. Highlights include a dedicated laundry room with a sink and abundant storage, exquisite herringbone flooring throughout the living areas and bedrooms, an enclosed den/family room ideal for movie nights or a third bedroom, and a grand Boffi kitchen equipped with top-of-the-line Miele and Sub-Zero appliances perfect for entertaining. The spacious, marble-appointed bathrooms and generous closets add to the allure of this refined home. One Parking Included. 5-Star Shangri-La Hotel Amenities: 24-Hr Fitness Centre, Indoor Pool & Hot Tub, 24Hr Concierge & Security. Available In-Room Dining*, Valet Parking*, Dry Cleaning*. *Pay Per Use Also available on a shorter term, speak to LA for details. (id:55499)
Chestnut Park Real Estate Limited
308 - 1801 Bayview Avenue W
Toronto (Leaside), Ontario
This lovely, spacious 2-bedroom, 2-bathroom condo is in a fast-growing and desirable area. Located in the heart of Leaside at Bayview and Eglinton, it's an excellent choice for end users and investors. The kitchen has extra cupboard space above the counters, a fridge, and a handy corner section for more storage. The front closet has upgraded shelves and modern full doors instead of sliding mirrors. The second bedroom can be used as a home office with built-in cabinets. Crown moulding adds a clean finish, and the west-facing living room gets lots of sunlight, perfect for relaxing and enjoying the sunset. The split-bedroom layout offers privacy, and the large main bedroom includes an ensuite and built-in storage. The location is hard to beat, steps to Metro, Whole Foods, Bayview's well-known shops and restaurants, nearby parks, and top-rated schools. It's also close to the new Leaside LRT station, which is coming soon. The building is part of a quiet, welcoming community with updated shared spaces and great amenities like a renovated party room, gym, library, guest suite, and day concierge. (id:55499)
Coldwell Banker The Real Estate Centre
2408 - 28 Wellesley Street E
Toronto (Church-Yonge Corridor), Ontario
Experience Elevated Urban Living at the Vox Condos by Cresford. Soaring above the city on the 24th floor, this beautifully appointed residence invites you into a world of contemporary sophistication. Bathed in natural light from expansive floor-to-ceiling windows that span the entire width of the suite, this space offers sweeping, unobstructed views that will take your breath awayday or night. Step into an open-concept layout where elegance meets functionality. The designer European kitchen features sleek modern finishes and seamlessly blends into the living space, ideal for both quiet nights in and vibrant evenings of entertaining. A spa-inspired Koehler bathroom, 9-foot smooth ceilings, and high-end detailing throughout complete this elevated lifestyle experience. Your private terrace becomes an extension of your living room perfect for hosting under the city skyline or unwinding with a glass of wine at sunset. Located just steps from Wellesley Subway Station, this address offers a Transit Score of 100 and a Walk Score of 99 placing you in the heart of Toronto's cultural, culinary, and educational pulse. Enjoy effortless access to Bloor Street shopping, University of Toronto, Toronto Metropolitan University (formerly Ryerson), world-class hospitals, vibrant restaurants, and the city's best entertainment venues. Residents of Vox benefit from state-of-the-art, hotel-inspired amenities including a fully equipped fitness centre, 24-hour concierge, and stylish shared spaces designed for modern city living. (id:55499)
Harvey Kalles Real Estate Ltd.
65 Northey Drive
Toronto (St. Andrew-Windfields), Ontario
Fully Renovated Two Bedrooms Basement Apartment, Beautiful Home In A Quiet Cres Location C12 Area, Separate Entrance, Bright And Clean, Generous Size Living Room Space, Large Brand New Kitchen, Large Bedrooms, Each Bedroom Has Large Closet, Walking Distance To Ttc, Parks And Go Train Oriole Station, Close To Hyw 401, School, General Hospital, Fairview Mall, Bayview Village Mall, The Shops At Don Mills, Restaurants And Many, Tenant Pays 1/3 Of Utilities, Tenant & Liability Insurance, Absolutely No Smoking (id:55499)
RE/MAX Imperial Realty Inc.
407 - 33 Frederick Todd Way
Toronto (Thorncliffe Park), Ontario
Camrost Developments. Upper East Village. Top-Of-The-Line Interiors And Amenities. Luxury Boutique Condo. Minutes To Lrt Laird Station. Transit, Hospital, And Full Area Amenities From A-Z (id:55499)
Royal LePage Maximum Realty
309 - 228 Queens Quay W
Toronto (Waterfront Communities), Ontario
Beautiful 2 Large Bedrooms With 2 Full Bathrooms On The 3rd Floor Facing The Water. 2 Terraces Overlooking The Boardwalk And Lake. Renovated Kitchen With Island, Hardwood Floors Throughout. Close to TTC, Union Station, Shopping And Toronto Island and Billy Bishop Airport. Fridge, Stove, Microwave, Dishwasher, Washer/Dryer. 1 Parking Spot included with 1 Storage Unit. Washer and Dryer In The Unit. (id:55499)
RE/MAX Hallmark Realty Ltd.
102 - 90 Stadium Road
Toronto (Waterfront Communities), Ontario
Enjoy serenity without the sacrifice of location at the highly sought after Quay West Condos. Spacious 675 sf 1 Bed + Den with a 200 sf garden terrace overlooking a quiet landscaped courtyard. 1 parking included! Live in a well-managed, high end-user building that is located between incredible park spaces and has prime access to the waterfront and Billy Bishop airport. This condo is well suited to those that want to live in the city but love getting outdoors too! Streetcar access right to Union Station less than 2 minute walk away and quick access to get downtown or out of the city via car in a minute. Stroll to get your groceries at the flagship Loblaw store 5 minute walk away. Enjoy amenities? This building has a gym, sauna, hot tub, party room, cinema room and a 24/7 concierge for your packages. (id:55499)
Real Broker Ontario Ltd.
Upper Floor - 1236 College Street
Toronto (Dufferin Grove), Ontario
Internet, and all Utilities Included in Rental Price - No Extra Bills! Welcome to the Heart of Little Portugal. Live in a Tranquil Apartment With Excellent Neighbours, Two Spacious Bedrooms, a Living Room and a Great Little Patio to Enjoy. Bright and Freshly Painted, this Space is Perfect for Comfortable City Living. Conveniently Located, it's Just a 9-Minutes Streetcar or 24-min walk to Dundas Subway Station & Bloor Go Station Nearby. A Short Walk to Dufferin Mall, Fantastic Local Café, Shops, and Restaurants. Permit Street Parking Available. Sorry, No Smoking Permitted. Laundromat Just Several Doors Down. (id:55499)
Royal LePage Your Community Realty
538 - 135 Lower Sherbourne Street
Toronto (Waterfront Communities), Ontario
Presenting a suite located in one of Toronto's desirable, locally built neighborhoods. This contemporary suite features 9-foot ceilings and sleek laminate flooring throughout, creating an open and airy atmosphere. The well-designed layout includes a separate kitchen and living area, with the living room offering a walk-out to a private balcony, perfect for outdoor relaxation. The kitchen is equipped with built-in appliances and a stylish granite countertop, ideal for modern living. The spacious primary bedroom is highlighted by a large window and a generously sized closet. 2nd Bed enclosed with a door, offers the flexibility to be used as a second bedroom or a home office. Every inch of this unit has been thoughtfully designed to maximize space, with no wasted corners or unused areas. Situated in a charming neighborhood, you're just steps away from St. Lawrence Market (with Phase 2 opening soon), grocery stores (No Frills),shops, restaurants, and the Distillery District. With quick access to the Downtown Core, DVP, and TTC, convenience is at your doorstep. This unit is truly move-in ready, offering an ideal blend of modern design and a prime location. **EXTRAS Fridge, Stove, Cooktop, Oven, Dishwasher, Washer & Dryer, All Blinds, All Elf's Brokerage Remarks (id:55499)
RE/MAX Realtron Yc Realty
66 Oldham Street
Vaughan (Vellore Village), Ontario
*Wow*Absolutely Breathtaking Luxury Dream Home*Situated On A Premium Oversized 60 Ft Corner Lot Offering An Exceptional Blend Of Traditional Elegance, Comfort & Modern Sophistication*Featuring A Spacious 3 Car Tandem Garage, This Home Is Lavishly Landscaped & Boasts A Stunning Inground Saltwater Swimming Pool (Perfect For Relaxation & Entertaining!), Custom Stone Interlocked Driveway & Patio, Covered Front Loggia, Wrought Iron Railings & Front Door Inserts With Transom Windows & Exterior Pot Lights Creating A Warm & Inviting Ambiance*Spectacular Open Concept Design Perfect For Entertaining Family & Friends*Grand Cathedral Ceiling Foyer*Rich Hardwood Floors*Wainscoting*Crown Mouldings*Coffered Ceilings*Hunter Douglas Window Blinds*Gorgeous Gourmet Chef Inspired Kitchen With Granite Counters, Custom Backsplash, Stainless Steel Appliances, Centre Island, Breakfast Bar, Butlery, Walk-In Pantry & Walkout To Your Private Backyard Oasis*Striking Custom Stone Accent Wall & Gas Fireplace In Family Room*Tranquil Master Retreat With His & Hers Walk-In Closets, Linen Closet & A Luxurious 5 Piece Spa With A New Walk-In Glass Shower, Floating Soaker Tub & Double Vanity*All Generously Sized Bedrooms Include Direct Bathroom Access & Freshly Painted*Professionally Finished Basement With Recreation Room, Custom Kitchen, An Additional Bedroom, 4 Piece Bath Ideal For Guests Or Extended Family*With Numerous High-End Upgrades & Countless Luxury Finishes, This Home Truly Has It All!*Don't Miss Your Opportunity To Own This Magnificent Showpiece Dream Home!* (id:55499)
RE/MAX Hallmark Realty Ltd.
3712 - 75 Queens Wharf Road
Toronto (Waterfront Communities), Ontario
City Place Quartz Unit Located Close To Park, Grocery, Restaurants, Hwy, Ttc, Rogers Centre, Financial District& More. Large Windows, Facing West With Lots Of Natural Light. 572 Sq Ft + 110 Sq Ft Balcony. Floor To Ceiling Windows, Access To Bathroom From Living And Master Bedroom. Freshly Painted .Enjoy Three Levels Of Amenities: Yoga Studio, Weight Room, Hot Tub, Lap Pool, Tai Chi Deck. Massage, Basketball, Movie Room, Lounge Party Room Etc (id:55499)
World Class Realty Point
21 Johnston Avenue
Toronto (Lansing-Westgate), Ontario
Location Location Location, this home has its original charm and character, is 1700 sq ft, newly painted and has 3 bedrooms, 2 baths and laundry facilities in the basement. This detached home is located in the Yonge and Sheppard area and is just steps away from Yonge St. It is very close to TTC, Yonge/Sheppard subway, trendy restaurants, shops, banks, parks, LCBO, schools and the 401. This property has a fully fenced in yard and sits on an impressive 37' x 130' lot. The entire house is for lease at $3700/month, minimum 1 year lease. Included in the lease is lawn maintenance and parking. Tenant responsible for snow removal and all utilities. As per Landlord, no smoking. (id:55499)
Sutton Group-Heritage Realty Inc.
1803 - 17 Barberry Place
Toronto (Bayview Village), Ontario
Luxury Condo At The Empire * New York Lifestyle In Prestigious Bayview Village Area * Across From Shopping, Ymca, Ttc, Hwy 401 & Subway * Minutes To Downtown * Well Maintained Fitness Centre With Indoor Swimming Pool * 24 Hrs Concierge * Virtual Golf, Billiard, Library & Guest Suites * Laminate Flooring Throughout * (id:55499)
Exp Realty
1702 - 50 Forest Manor Road
Toronto (Henry Farm), Ontario
Bright. Stylish. Yours. Welcome to the perfect place to start your homeownership journey! This beautiful 2-bedroom condo offers 800+ sq ft of sun-filled space, thanks to big, bright windows that keep every room glowing all day long. Whether you're hosting friends or just relaxing at home, you'll love the fresh, open feel. Location? It couldn't be better. You're just steps from transit, highways, shopping, groceries, and your favorite restaurants everything you need, right where you need it. Why rent when you can own your own slice of the city? Book your tour today and see why this condo is calling your name! (id:55499)
Century 21 Percy Fulton Ltd.
527 Merton Street
Toronto (Mount Pleasant East), Ontario
Welcome To This Warm And Inviting Semi-Detached Gem Nestled In The Heart Of The Desirable Mount Pleasant Community. Meticulously Maintained And Move-In Ready, This 3-Bedroom, 2-Bathroom Home Blends Charm With Modern Elegance, Offering Everything You Need For Comfortable And Stylish Living. Step Into A Bright, Open-Concept Layout Designed For Both Relaxing And Entertaining. Hardwood Floors Flow Seamlessly Throughout, Enhanced By Pot Lights And Not One, But 2 Cozy Gas Fireplaces, Located On The Main Floor And In The Fully Finished Basement. The Elegant Custom-Designed Kitchen Is A True Standout, Combining Function And Beauty With High-End Appliances,Quartz Countertops, Gas Stove, Soft-Close Drawers, And An Abundance Of Thoughtfully Integrated Storage. Walk Out From The Kitchen To A Stunning Multi-Level Deck, Convenient Gas Line For Bbq Or Fire Pit And Enjoy A Private, Fully Fenced Yard With No Neighbours Behind, Mature Trees, A Peaceful, Natural Backdrop. Newer Phantom Screen On Backyard Door. Spacious 4pc Bathroom Creates Additional Comfort With Heated Flooring. With Generous Closet Space Throughout, A Finished Basement Offering Flexible Use And 2 Pc Bathroom. Rear Lane Parking. This Home Checks Every Box. Prime Location Steps To Shops, Restaurants, Parks, Public Transit, And More, This Home Offers The Perfect Blend Of Community, Convenience, And Tranquility. Dont Miss Your Chance To Own This Entertainers Dream In One Of The Citys Most Desirable Neighbourhood. Some Upgrades Include: Ac(2021), Aluminum Siding, Eaves, Soffit, Fascia (2021), Washer(2022), Fence/Gates (2023), Flat Roof & Skylight(2024). Full List Of Upgrades And Renovations Are Attached. (id:55499)
Royal LePage Maximum Realty
41 Don River Boulevard
Toronto (Lansing-Westgate), Ontario
Welcome to 41 Don River Blvd - A Remarkable Urban Sanctuary! Located in one of Toronto's most coveted pockets, 41 Don River Blvd presents a rare opportunity to own a serene and private retreat just moments from the city's best amenities. This exceptional home is nestled in a tranquil setting, surrounded by nature, with Earl Bales Park and the Don Valley Golf Club just steps away. Boasting over 2,200sq.ft. of beautifully reimagined living space, this expansive three-plus-one bedroom raised bungalow is a true gem. Bathed in natural light, the open-concept design is perfect for both family living and entertaining. The custom kitchen is a masterpiece, featuring premium millwork, full-height cabinetry, ample pantry storage, stone countertops, and top-tier stainless steel appliances all thoughtfully designed for both style and function. The living and dining areas are equally impressive, with floor-to-ceiling windows that flood the space with light, a cozy wood-burning fireplace, and hardwood floors throughout. These spaces seamlessly flow into the outdoor oasis, where you'll find a heated in-ground saltwater pool and a large deck ideal for relaxation or hosting guests in absolute privacy. The spacious main floor includes three generously sized bedrooms, with the primary suite offering a tranquil retreat. It features wall-to-wall closets, a walkout to the backyard, and a luxurious spa-inspired ensuite with a rainfall shower perfect for unwinding after a busy day. The lower level is equally impressive, with above-grade windows that allow for abundant natural light. It includes a separate entrance, a three-piece bath, a sauna, and a large home gym easily reimagined as a family room or kids play area. The fourth bedroom, currently configured as a private office, could easily function as a nanny or in-law suite. Lots of storage throughout, spacious two-car garage & driveway with ample parking and no sidewalk. 41 Don River Blvd is one of Toronto's best-kept secrets! (id:55499)
Sotheby's International Realty Canada
223 - 31 Olive Avenue
Toronto (Willowdale East), Ontario
Stunning 2 Bedroom 3 Bathroom Stacked townhouse Unit With Efficient Floor Layout. This is a upper unit, enjoy lots of Natural light ,1st&2nd floor 9' Ceilings, Large Kitchen W/Stainless Steel Appliances, south facing, Sun Filled Living Room, Balcony Facing The Quiet Courtyard, Upgraded Hardwood Floor throughout. Indoor Access To Parking. Steps To TTC, Restaurants, Parks, Great Schools & More. Step to Finch subway Station. Access to amenities at 18 Holmes like indoor swimming pool, outdoor terrace, party room, fitness,Etc.,Short drive to Hwy-401. (id:55499)
Rife Realty
3611 - 5 Mariner Terrace
Toronto (Waterfront Communities), Ontario
Experience luxurious living at CityPlace's Harbour View Estates! Be the first to experience this sparkling, lovely 1+den condo's exceptional layout and breathtaking city & lake views! Enjoy breakfast in your private open balcony. Well designed layout spanning over 700 sq ft. No wasted space. The spacious den can easily serve as a second bedroom. Beautiful brand new luxury vinyl plank flooring in Living/dining room, bedroom and den! Soaring 8.5' high smooth ceilings. Floor To Ceiling Windows allow abundance of light into the suite. Enjoy the Jays game & other performances in Rogers Centre from your balcony when the roof is open. Modern, sleek, contemporary kitchen equipped with full size stainless steel appliances, gas cooking, double sinks and plenty of counter space. Located just steps away from the Rogers Centre, sports venues, Union station, outdoor cafes, supermarkets, financial and entertainment districts. Enjoy top-notch amenities such as the state-of-the-art 30,000 sq.ft. 3-level SuperClub, with 25-metre indoor pool, full-size basketball court, squash court, indoor running track, bowling alley, spa, tennis court & more! 24-hour concierge for added security. Utilities are included in the low maintenance fees. Parking and locker are included in the price! Amazing location surrounded by parks, restaurants and shopping, minutes from Toronto's waterfront and walking trails. Easy access to major highways. Transit is at your doorstep! Truly downtown living at its best! Book an appointment to see this before it is gone! Please note that this beautiful condo is not looking directly over the busy and noisy Gardiner Expressway! (id:55499)
Right At Home Realty
122 - 231 Fort York Boulevard
Toronto (Niagara), Ontario
One Of A Kind! Rare 2 Bedroom 2 Bath Ground Floor Unit With LARGE OUTDOOR TERRACE In Sought-After Fort York Awaits You! Perfect For People With Accessibility Needs And Prefer The Convenience of Of Ground Floor Living! This Quiet South Facing Unit Offers Soaring 10-Foot Ceilings That Fill Every Room With Natural Light Through Stunning 9-Foot Windows. Hardwood Floors Throughout With Floor-To-Ceiling Windows! Has Both Front And Rear Walkouts For Your Convenience! Bright Open Concept Kitchen Features A Separate Pantry/Storage Room While The Oversized Primary Bedroom Boasts A Large Mirrored Closet And An Ensuite! The Building Offers Great Amenities Such As Roof Garden, Guest Suites, Gym, Indoor Pool, And BBQ Usage! Ideally Located Near Lake Ontario, Parks, Liberty Village, King Wests Entertainment District, The CNE, And TTC Access. Just Seconds From The Bentway, Groceries, Shopping, The Downtown Core & Major Highways! **EXTRAS** Building Allows AirBNB! One Parking Spot & Locker Included! Dog Owners Will Love The Convenience Of Having Miles Of Parks And Trails Right Outside Your Door - No Need For An Elevator! (id:55499)
Royal LePage Signature Realty
388 Bloor Street
Toronto (Annex), Ontario
Landlord will give 6 months free rent to help with reno. Bloor West - Prime Retail Location With Large Pedestrian And Vehicle Traffic Throughout The Day And Year. Several Permitted Uses Including Restaurant/ Bar/ Retail Store Front... Current Space Allows For Great Exposure/ Signage Along Bloor. Main Floor And Lower Level Have Great Ceiling Clearance, Aprox. 2,200 Sq/Ft Ground Retail Space + Additional 2,000 Sq/Ft Basement Space. **EXTRAS** The unit requires renovations, and the photos do not represent its current condition. The landlord is offering free rent to assist with restoration efforts. (id:55499)
Keller Williams Real Estate Associates
44 Pioneer Ridge Drive
Kitchener, Ontario
Located in the prestigious Deer Ridge community, this custom-built home stands apart for its thoughtful design, refined finishes, and award-winning features. Every detail from the materials selected to the layout of each space has been crafted with purpose. The main level features a chefs kitchen with dovetail soft-close cabinetry, quartz countertops and backsplash, a Wolf gas range, and a striking wrought iron hood. White oak ceiling beams add warmth, while a large island provides the perfect space for gathering. The kitchen flows into a dedicated dining space illuminated by oversized windows. A full-height custom stone fireplace anchors the great room, leading seamlessly into a cozy sunroom with a second fireplace and views of the backyard. Also on the main floor are a spacious laundry/mudroom, a private office, and a second bedroom. The primary suite is a private retreat with coffered ceilings, large windows, a custom walk-in closet, and an elegant ensuite featuring a tiled walk-in shower, soaker tub, and double vanity with gold accents. The basement is built for both wellness and entertainment, featuring two more bedrooms, a bright indoor pool, fully equipped fitness room, and a luxurious bathroom recognized with an NKBA Ontario Honourable Mention. Entertain in style in the custom Scotch Room and award-winning wet bar featuring double fridges, glass-front cabinetry, and interior lighting. This bar earned 1st place by NKBA Ontario awards and 2nd nationally by the Decorators & Designers Association of Canada. A built-in entertainment unit with Sonos sound completes the space. This is a home where luxury meets liveability where every room supports the way you want to live, without compromise. (id:55499)
11 Calypso Avenue
Springwater (Midhurst), Ontario
This beautiful home by Geranium Homes in the coveted Midhurst Valley offers spacious living for the whole family featuring a showstopping kitchen with a huge island and ample storage, large windows that flood the space with natural light, and a separate office on the main floor. The gas fireplace heats up the space on those chilly winter evenings. The primary bedroom boasts a coffered ceiling and a spa-like ensuite, while a Jack-and-Jill bathroom connects two bedrooms, and the fourth bedroom enjoys its own full bathroom and private balcony. With a two-car garage, plenty of parking spots, no neighbours in front, and convenient second-level laundry, plus an unfinished basement offering endless potential for extra storage or recreational space, this home is perfect for modern family living. (id:55499)
Right At Home Realty
20 - 19 Lake Street
Grimsby (Grimsby Beach), Ontario
Style. Sophistication. Serenity. Live in luxury at the exclusive Mariner Bay Estates waterfront community in Grimsby! Nestled in a private, resort-like enclave and built by esteemed quality builder Gatta Homes. This executive end unit townhome includes a deeded boat slip and showcases timeless craftsmanship, premium upgrades, and stunning marina views on the water's edge of Lake Ontario. Over 2,500 square feet of exceptionally finished space on 3 levels. The main level welcomes you into a spacious foyer with 10 ceilings, dual direct access into the garage with the second door leading into a finished workshop and adjacent 2 piece bath. Beautiful staircases or your own private elevator will take you to each floor. The second floor is designed for entertaining with its open concept design with 9 foot ceilings in both living and dining spaces along with a gas fireplace and sliding patio doors leading out to a large terrace overlooking the marina. The chef-inspired kitchen with high-end appliances, granite counters, and an oversized island is simply wonderful! A butlers pantry connects to a flex use space - dining room, den, or home office - whatever works best for you and your lifestyle. It opens to a private rear patio offering another great place to relax and unwind. A second powder room conveniently completes this level. Being an end unit, you'll love the extra windows on the bedroom level - also with high ceilings throughout. Fabulous primary suite with Juliette-plus balcony, lots of closet space and 5-piece ensuite with soaker tub, double sink vanity and separate shower - you'll feel like you're away for a day at the spa - everyday! Lovely guest bedroom with 3-piece ensuite, Juliette balcony and a super convenient large laundry closet complete this floor. Ideally located between Toronto and Niagara's top wining and dining establishments, this one-of-a-kind waterfront residence offers an elevated lifestyle that's sure to keep you happy for years to come! (id:55499)
RE/MAX Hendriks Team Realty
4 - 24 Grapeview Drive
St. Catharines (Grapeview), Ontario
Introducing "The Stelvio" at Lusso Urban Townsa 2428 sq.ft. corner unit with a finished basement, 1.5-car garage, and 15 windows, bathing the home in natural light. Linked only by the garage, this premium townhome offers extra privacy and the feel of a standalone home in this exclusive 16-unit community. Step into a bright, open-concept space featuring an oak staircase and sleek vertical windows that enhance the grand entrance. Thoughtfully designed with 3+1 bedrooms (or a flexible home office) and 3.5 bathrooms, this home adapts seamlessly to family life, remote work, or hosting guests. The second-floor reading nook/workspace is wired for high-speed internet, perfect for work or study. Located in Grapeview/Martindale Heights, you're minutes from trails, parks, top-rated schools, restaurants, shopping, and Fourth Ave essentials, with quick access to the QEW and 406. A short drive takes you to Port Dalhousie or Niagaras wineries, blending city convenience with leisure. Crafted by Lucchetta Homes, "The Stelveio" boasts high-end finishes and energy efficiency. Expect wide plank-engineered hardwood, porcelain and ceramic tiles, Berber carpet with upgraded padding, quartz countertops, and custom cabinetry with dovetail construction, all enhanced by pot lights and stylish fixtures. This Energy Star-rated home is built to use 20% less energy, lowering utility costs. Outside, a mix of luxurious stone, modern brick, and Hardie Plank exteriors creates a bold, contemporary aesthetic. Enjoy the 14' x 10' covered rear deck, a perfect retreat for morning coffee or evening gatherings. Low monthly fees cover exterior maintenance, snow removal, and irrigation, offering a hassle-free lifestyle so you can focus on what truly matters. Experience Lusso Urban Towns a community designed for those who appreciate exceptional quality, modern convenience, and stylish living. (id:55499)
Exp Realty
6 - 24 Grapeview Drive
St. Catharines (Grapeview), Ontario
NEW PRICE!! Welcome to "The Bernina" at Lusso Urban Towns, Where thoughtful modern design meets easy, upscale living in the heart of St. Catharines. Tucked into the sought-after Grapeview/Martindale Heights neighbourhood, this limited 16-unit community is about living well and staying connected. With trails, parks, shopping, excellent schools, and restaurants along Fourth Ave close by downtown and Port Dalhousie minutes away, you're never far from the action or relaxation. Inside 1891 square feet of finely crafted space, "The Bernina" spans two bright, open floors with 9-foot ceilings on the main and 8-foot upstairs ceilings, plus a high-ceiling basement with egress windows for added space and versatility. You'll find wide plank-engineered hardwood, durable porcelain and ceramic tiles, Berber carpets with a premium under padding, quartz counters, and custom cabinetry with dovetail joinery details designed to make every day feel more special. These "Energy Star-rated homes" don't just look good; they perform better, too, using 20% less energy than your average new build in Ontario. For a smooth, low-maintenance lifestyle, Lusso has you covered with exterior upkeep, snow removal, and irrigation, all included in your low monthly fees, freeing you up to enjoy your weekends. An open-concept floor plan floods the home with natural light, and a 14' x 10' covered rear deck offers the perfect spot for a bit of privacy with a view. Outside, modern stone, brick, and hardi plank give these townhomes their distinct curb appeal, while each home's paved driveway and private garage add that extra touch of comfort. You're in the heart of Niagara, where world-class wineries, top-notch golf courses, and scenic spots are practically at your doorstep. Plus, with Toronto just an hour away and Buffalo International Airport only 45 minutes out, you're well-connected to whatever adventure comes next. Live easy at Lusso Urban Towns, where every detail is built for the life you want! (id:55499)
Exp Realty
301 Humphrey Street
Hamilton (Waterdown), Ontario
This stunning, sun-filled end-unit townhome is perfectly situated in Waterdown's prime east end offering quick access to major highways, the Aldershot GO station, and reputable schools. Combining modern elegance with everyday comfort, this home boasts over 2,500 sq. ft. of bright, open-concept living space and a rare, expansive backyard backing onto a serene ravine.Step inside to discover 4 spacious bedrooms, each with ensuite access to 3 beautifully upgraded full baths, ensuring privacy and convenience for the whole family. A bright den near the entrance makes for an ideal home office or cozy retreat. The gourmet kitchen overlooks the main living area, offering breathtaking views of the private outdoor oasis perfect for entertaining or quiet relaxation.The backyard is a true showstopper professionally landscaped with in-ground electricity and lighting, making it perfect for evening gatherings. The finished legal basement adds even more living space, ideal for a recreation area, guest suite and includes a sleek three-piece bath. Don't miss your chance to call it home! (id:55499)
Real Broker Ontario Ltd.
204 Forest Creek Drive
Kitchener, Ontario
Located in the desirable Doon South neighborhood, this stunning property features a 41' x 135' lot and is built by Kenmore Homes (Okanogon model). Offering around 3,000 sq. ft. of living space plus a fully finished basement, this 5+2 bedroom home is designed for modern living. The open-concept kitchen is a chef's dream, boasting granite countertops, a center island with seating, an induction cooktop, a high-end stainless steel chef's fridge, and additional stainless steel appliances. A butlers nook, walk-in pantry, and ample storage add functionality and style. The kitchen overlooks the dining area, enhanced with upgraded four-panel windows and motorized blinds, filling the space with natural light. The living room features a gas fireplace, pot lights, and smart lighting for added convenience. Additional highlights include a main floor laundry room, a thoughtfully designed layout, and high-quality finishes throughout. Perfect for families seeking space, style, and functionality! (id:55499)
RE/MAX Real Estate Centre Inc.


