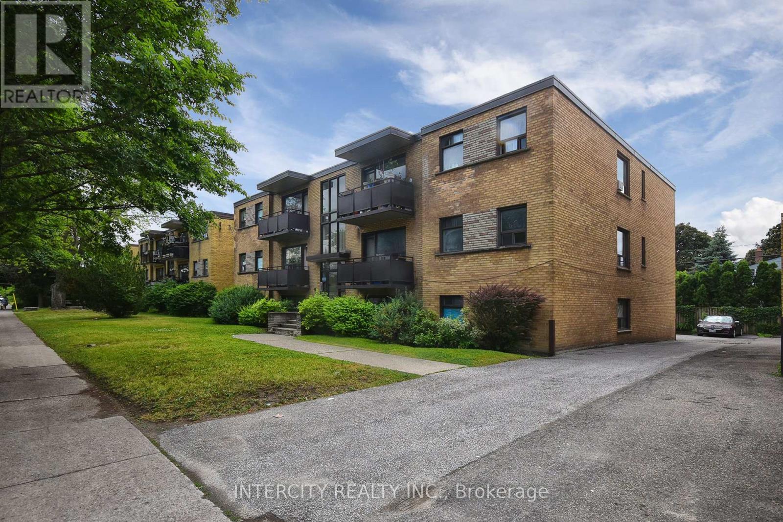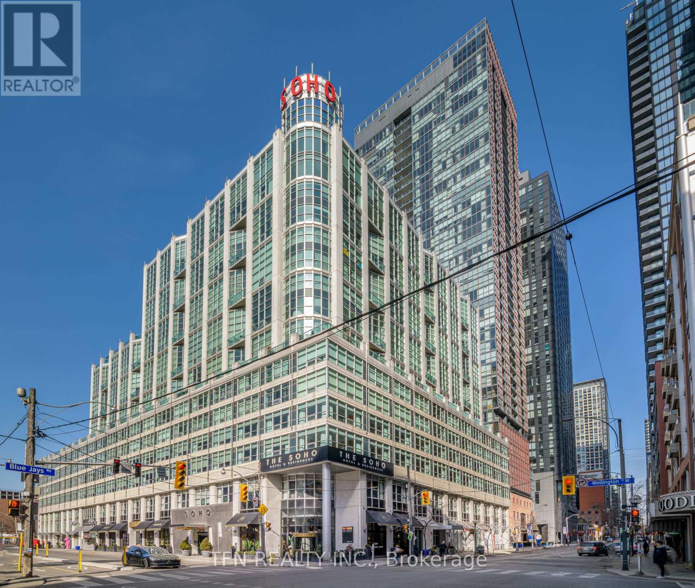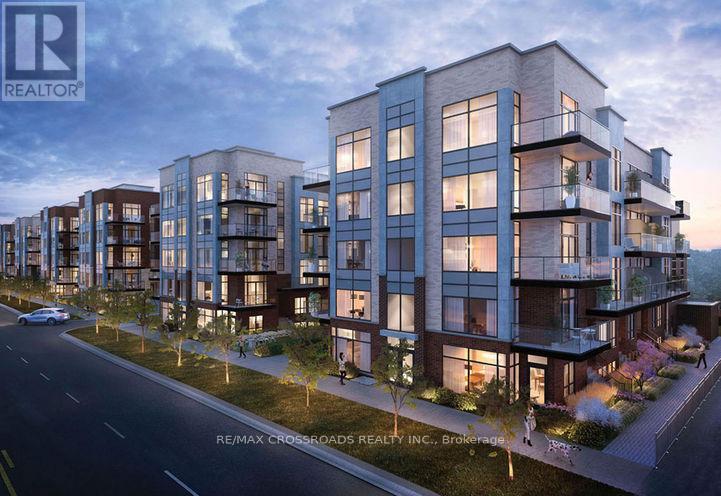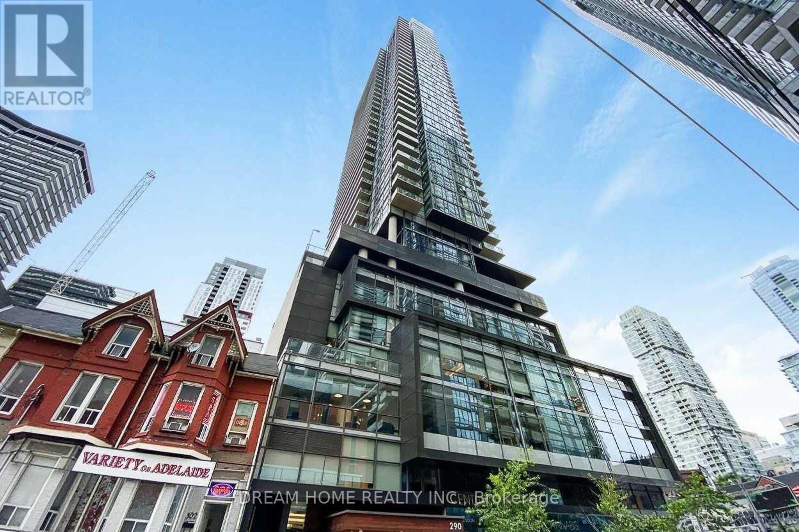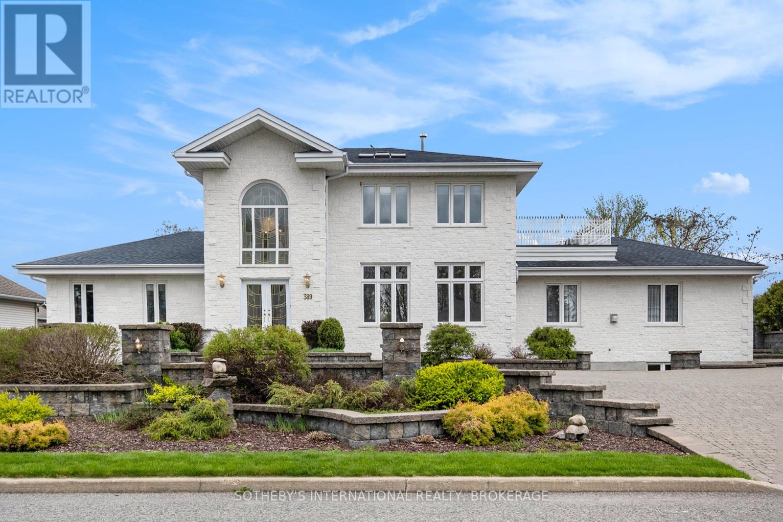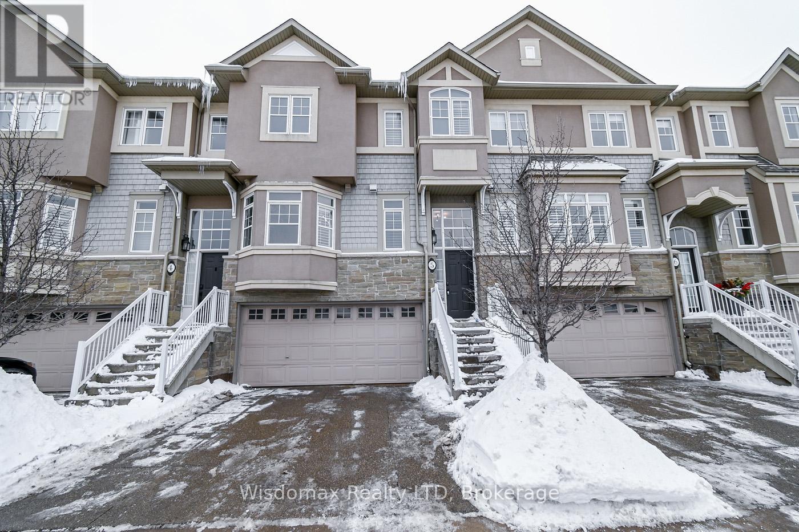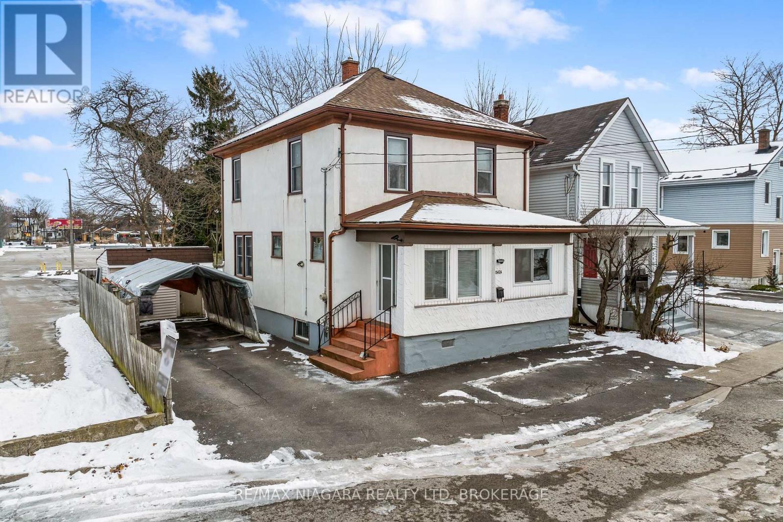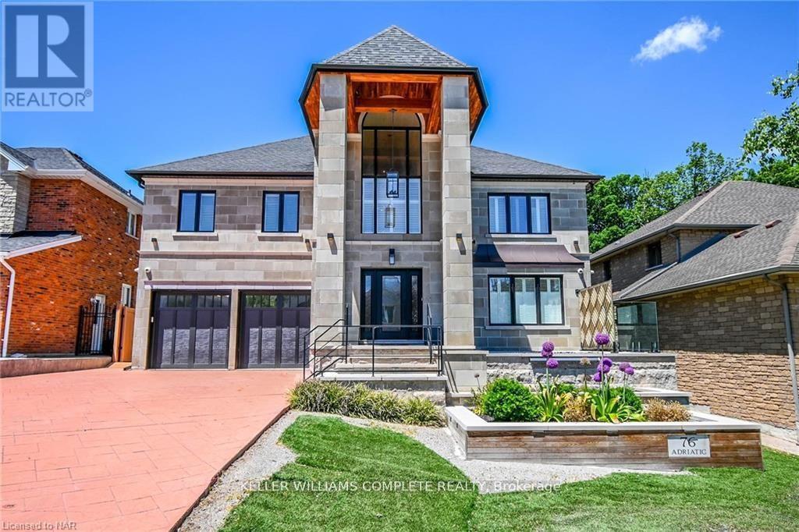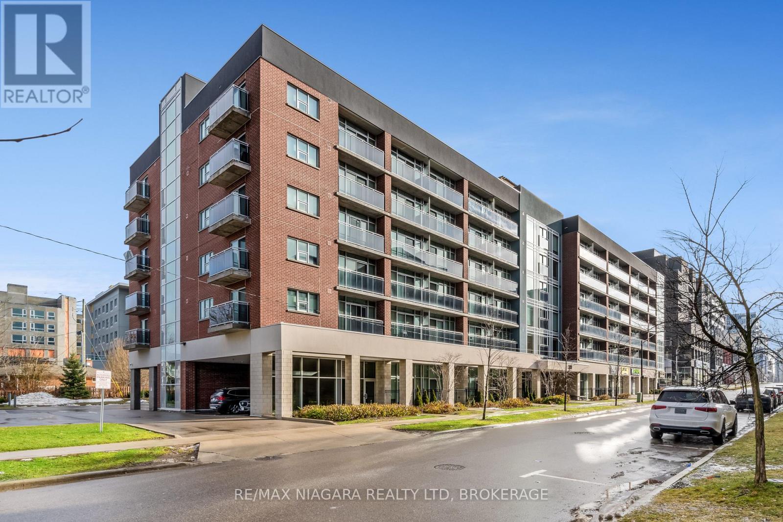20 Payzac Avenue
Toronto (West Hill), Ontario
Attention savvy homeowners & astute developers/investors. Expansive 50x300 lot offers an inviting remodeled family home, with the space and opportunity to build a garden suite(feasibility report available). Fully operational 20x30 greenhouse at the rear of the oversized yard. Over 200ft of outdoor living space to enjoy. Property is fully fenced for ultimate privacy and completely accessible through your powered drive-thru 2 car garage. Perfect for storing work trucks, RVs, or equipment. A large 2 tier deck brings together outdoor living into your luxe chef's kitchen. Maple cabinets, custom brass hardware, Waterstone faucet, quartz countertops, induction stovetop, built-in double ovens and a full-sized fridge, to start. Combined living and dining area completes the first floor. Upstairs is in closets, hardwood floors, and large windows. The primary comes with a new ensuite and walk-the sleeping quarters, where you'll find 3 spacious bedrooms all outfitted with custom built in closet. The basement, with separate entrance, has 2 more rooms that could be used as bedrooms, an office, or extra living space, as well as a full laundry and utility room with even more storage. This could easily be converted into a wet bar or 2nd kitchen to generate more income. **Extras: 2024 - Primary ensuite & House fresh paint. 2020 - AMP upgrade & Powered 20x 30 shop, deck, fence, garden boxes. 2019 - Double Garage Drive-thru rebuild w/ power & rafter storage. 2018 - Complete renovation Roof, Windows (security grade porch and basement), Doors (steel), Plumbing, Electrical, Insulation (spray foam), HVAC & ducts, Security system, Floors (3/4" Black Walnut Hardwood), 7 3/4" Baseboard with Shoe Moulding.** (id:55499)
Keller Williams Referred Urban Realty
415 Wilson Avenue
Toronto (Clanton Park), Ontario
Rarely available! Solid 10 units multiplex on Wilson Ave, steps to Bathurst! Prime location! Short walk to subway; shops, restaurants all amenities and public transit. Easy access to major highways, well maintained by owners; consist of 6-2 bedrooms, 4-1 bedroom units, spacious; some with balconies, fully tenanted on a month to month (no Leases), highly rentable area; separate hydro meters, 10-fridges, 10 stoves(all as is), coin operated washer & dryer (rented), terrazzo flooring; heated garages; 3 garages are owner occupied. Potential $150.00 month each, roof approx (10/11years); Boiler (Approx 10/11 years), newly paved driveway and parking, showings; mechanical room and common areas and possible selected units, bus stop across the street. * Gross Income Includes Projected Income of 3 Garages at Approx $150.00 Each Monthly. (id:55499)
Intercity Realty Inc.
619 - 85 Wood Street N
Toronto (Church-Yonge Corridor), Ontario
2 Bedroom + One Den, The Den Can Be Used As A 3rd Bedroom. Luxury Condo With Great Amenities Including A Learning Centre, Cafe, Bar With Terrace, Media Lounge, Gym And Guest Suites. Steps To College Subway Station, Ryerson University, U Of Toronto, Loblaw's, Eaton Centre, Dundas Square, Shops, Restaurants. Tenant Pays Hydro, Water,Electricity & Tenant Insurance A Must. (id:55499)
Jdl Realty Inc.
805 - 168 King Street E
Toronto (Moss Park), Ontario
Best Floor Plan In The Renowned King George Square. This Light Filled Corner Suite With South East Exposure Provides 885 Sf Of Interior Living Space. The Split Layout Floorplan Is Complimented By A Generous Balcony Offering Expansive City Views. The Open Concept Living And Dining, Provides Bright And Spacious Living; Optimal For Entertaining. Located In The Heart Of The City, Steps From George Brown College, Restaurants, Financial District, St Lawrence Market, The Skydome And Amazing Cafes. Residents Can Enjoy A Professional, 24-Hour Concierge, Private Gym, Party Room, Billiards Room, And Rooftop Terrace With Hot Tub. Pet Friendly Building. Simply Move In And Enjoy! (id:55499)
Chestnut Park Real Estate Limited
528 - 36 Blue Jays Way
Toronto (Waterfront Communities), Ontario
Welcome to the iconic SOHO Metropolitan complex! This stunning 644 Sqft unit boasts an oversized bedroom that easily accommodates a king-size bed, offers ample space for a home office, and features double-door closets and a large window for plenty of natural light. The bright and airy living room creates an inviting atmosphere, perfect for relaxation or entertaining. Recently refreshed with new vinyl flooring and a fresh coat of paint, this unit also showcases a beautifully updated kitchen with full-size stainless steel appliances. As a resident, you'll have exclusive access to world-class amenities, including a state-of-the-art fitness center, an indoor pool and hot tub, a rooftop terrace with breathtaking views, 24-hour concierge service, a party/meeting room, and much more. Whether you're an end-user seeking a stylish home or an investor looking for a prime opportunity, this unit is perfect for you! (id:55499)
Tfn Realty Inc.
2004 - 131 Torresdale Avenue
Toronto (Westminster-Branson), Ontario
Gorgeous Fully Upgraded 2 Bedroom Plus Solarium Condo In The Heart Of North York. Bright & Spacious, Open Concept Living & Dining Room With Walk-Out To Den. Laminate Flooring & Pot Lights Throughout. Lots Of Natural Light. Modern Kitchen With Quartz Countertops & S/S Appliances. Upgraded Bathrooms. Master Bedroom With 4 Pcs Ensuite & His & Hers Closet. Solarium/Den Can Be Used As A 3rd Bedroom. Ensuite Laundry. Unobstructed Million-Dollar View From All Windows. Overlooking A Large Green Park Great For Hiking, Outdoor Activities, Cross Country Skiing, Tobogganing Etc. Quiet Cul-De-Sac Street. Direct Bus To Finch Subway, Minutes To 401/404/407/Allen Rd/Yorkdale. Easy Access To TTC, Parks, Schools & Grocery Stores. *Antibes Community Centre Nearby Offers Free Programs For Children & Adults, Including Free Of Charge After School Childcare & Swimming Pool*. Don't Miss It!!! (id:55499)
Right At Home Realty
Th11 - 871 Sheppard Avenue W
Toronto (Clanton Park), Ontario
Introducing This Pristine, 2 Bedroom Townhome, Featuring An Additional Flexible Space That Can Be Utilized As A Den Or An Extra Bedroom, Along With 3 Bathrooms. Revel In The Luxury Of Open Balconies On Every Level, Including A Rooftop Terrace That Adds To The Allure. The Interiors Boast 9-Foot Ceilings and Are Adorned With Exquisite Finishes, Showcasing 40K+ Upgrades That Encompass Enhancements To The Staircase, Flooring, Cabinetry, and Stone Countertops. This Outstanding Location Is Just Mins Away From Sheppard W Subway Station, Yorkdale Mall, The 401 Highway, Schools, Home Depot, BestBuy, Metro, Costco, and A Variety Of Dining Options. Notably The Property Is Situated Within The Catchment Area Of The Esteemed William Lyon Mackenzie Collegiate, Making It An Attractive Choice For Families and Urban Professionals Alike. Please note the property taxes have NOT been assessed. (id:55499)
RE/MAX Crossroads Realty Inc.
1401 - 10 Deerlick Court
Toronto (Parkwoods-Donalda), Ontario
The Ravine Condos! - 1+1 bedr. with 2 full baths luxury condo in the Heart of North York. Enjoy having transit at your doorstep. This modern spacious unit boasts soaring 9 Foot ceilings. This unit has a desired South Exposure ,is sun-filled, and offers a 94 sq ft balcony with a view towards the Ravine and Downtown Toronto Skyline. Amazing open-concept layout with combined with living, dining, and kitchen perfect for entertaining. This unit offers a large den that can be used as an office or 2nd bedroom. This unit comes with lots of upgrades - quartz countertop, cabinet covers, recessed under-counter lighting, and custom backsplash. WOW! State Of The Art Amenities with Rooftop Terrace & Ground Floor Patio Terrace. Minutes to Ravine, Hiking Trails, Shopping, Restaurants, Cafes, Schools, and Parks. Close to Shops On Don Mills, Aga Khan Museum and Edward Gardens, And Much More! Easy Access To DVP & Highways (id:55499)
Century 21 Leading Edge Realty Inc.
1123 - 650 Queens Quay W
Toronto (Waterfront Communities), Ontario
Imagine having the downtown Toronto waterfront at your doorstep! This junior 1 bedroom unit is located in the award winning and popular Atrium and ideal for anyone who loves to run/cycle along the boardwalk or Martin Goodman Trail, take their dog to Coronation Dog Park, or jet set somewhere for the weekend by walking across to the Billy Bishop Toronto Airport. Watch sailboats go by, enjoy the patios along Queens Quay, hop on the streetcar that is steps from your front door to get to Union/Bathurst Stations. No car? No problem! A ride-share hub is conveniently located directly across the street! Pick up your necessities from the convenience store at the foot of your building, or stroll over to Loblaws, Shoppers Drug Mart, LCBO just a block away. Well managed building has a fantastic rooftop terrace featuring breathtaking views of the lake and city skyline, BBQs, 24hr concierge, visitor parking, gym. Suite has been freshly painted with new closet doors and lights. Whether youre looking for your first home or downtown crash pad, this one is a must-see! (id:55499)
Royal LePage Terrequity Platinum Realty
2305 - 18 Graydon Hall Drive
Toronto (Parkwoods-Donalda), Ontario
TRIDEL LUXURY WELL MAINTAINED BUILDING, SUNNY AND BRIGHT CORNER UNIT WITH WALL TO WALL WINDOWS ALONG LIVING AND DINING ROOM, OPENED CONCEPT MODERN FUNCTIONAL 2 BEDROOMS. HIGH LEVEL GORGEOUS UNOBTRUCTED 180 DEGREES NW VIEW OF THE CITY. CONVENIENTLY CONNECTED TO ALL AMENITIES, TTC AT DOOR STEP, MINS TO DVP AND HWY 401, FAIRVIEW MALL, SHOPS ON DON MILLS. PERFECT CHOICE FOR PROFESSIONAL COUPLES, PROFESSIONALLY CLEANED, READY TO MOVE IN. (id:55499)
Century 21 Heritage Group Ltd.
3812 - 290 Adelaide Street W
Toronto (Waterfront Communities), Ontario
Available August 1, Furnished Unit on High Floor of The BOND, The Modern Condo Located in the Heart of Toronto, Offering Convenience and Style. This Cozy One-bedroom, One-bathroom Unit is Ideal for University Student, Young Professional, or New Couples Seeking a Vibrant Urban Lifestyle, Offering Everything You Need for Comfortable Living. The Unit Features 9 Feet Ceiling, Modern Style Appliances, Washer and Dryer. The High Floor Level Provides Plenty of Natural Light and a Beautiful Clear West View. The Condo is Surrounded by Shops and Restaurants (TIFF, LCBO, Cineplex), with TTC Bus and Subway Access Just Minutes' Walk Away. The Nearby Gardiner Expressway Quickly Connects to Major Highways and Surrounding Areas. Don't Miss Out on This Opportunity! Furniture provided: Bed Frame, Mattress, Pullout Couch, Desk, Tables and Chairs. (id:55499)
Dream Home Realty Inc.
1037 - 20 Inn On The Park Drive
Toronto (Banbury-Don Mills), Ontario
Discover urban luxury at its finest with this exquisite 2-bedroom corner unit at Auberge on the Park. Boasting dual balconies and exposures, modern styling, and a host of amenities, this residence offers a perfect blend of comfort and sophistication. The interior features contemporary finishes and design elements, creating a chic and inviting atmosphere. Located in a vibrant neighborhood, Auberge on the Park is surrounded by parks, shopping, dining, and entertainment options. Easy access to transit and major highways ensures convenience for commuting and exploring the city. Indulge in first-class amenities featuring an outdoor pool, spa, cabana lounge, rooftop terrace with BBQ's, Fitness Centre, Yoga Centre, Pet Spa and Billiards Lounge. (id:55499)
RE/MAX Hallmark Realty Ltd.
836 - 350 Quigley Road
Hamilton (Vincent), Ontario
Welcome to 350 Quigley Rd, Unit 836! This spacious top-floor condo offers 1,088 square feet of modern living with three bedrooms and one bathroom, ideal for small families or first-time buyers. This property features a unique design where each unit is accessed via sky exterior walkways, one of only few in Canada. Step inside to discover beautiful laminate flooring that flows throughout the two-storey layout. The recently updated kitchen boasts a new counter, sink, and taps (2023), making meal prep a delight. Natural light fills the space thanks to brand-new windows (2022), creating a warm and inviting atmosphere. Enjoy the convenience of in-suite enclosed laundry, along with access to an additional onsite laundry facility. The building features well-maintained grounds with amenities such as a caged basketball area and a children's playground, perfect for family fun. Plus, a new onsite Montessori school adds to the community's appeal. Your new home includes one underground parking space and a spacious storage locker, ensuring all your needs are met. The condo fees cover heat and water, adding to the affordability of this lovely unit. Located close to schools, parks, and shopping, you?ll also benefit from quick access to the Linc, QEW, and bus routes. This condo is truly a gem in a prime location! Don?t miss your chance to make this beautiful condo your new home. Schedule a viewing today! (id:55499)
Exp Realty
705 - 118 West Street
Port Colborne, Ontario
Perched at the mouth of the Welland Canal at Lake Erie, this condo promises not just a home, but a lifestyle brimming with ease and adventure. With its prime location, this impeccably designed building offers more than just a place to live, its a gateway to unforgettable experiences. Inside unit 705, the 'Voyage' floor plan unfolds across 1,114 sq ft of open-concept space, featuring a kitchen and living room adorned with 9 ceilings and an inviting electric fireplace. Step out onto the expansive corner balcony and drink in the breathtaking views of Port Colborne, with vistas stretching along West Street & the iconic Clarence Street bridge. Two bedrooms, 2 bathrooms (including an ensuite), a walk-in closet, in-suite laundry, ensures comfort and convenience at every turn. Every detail has been carefully considered, from the professional interior design to the thoughtfully selected features & upgrades. Revel in the elegance of quartz kitchen counters, floor-to-ceiling cabinets, a sleek subway tile backsplash, under-cabinet lighting, stainless steel appliances, vinyl plank flooring, motorized roller shades, pot lights, & porcelain tiles. Included with the unit are a storage locker and an exclusive parking space. Outside your doorstep, discover the vibrant charm of Port Colborne's historic West Street cafes, boutique shops, and scenic canal-side promenade. For outdoor enthusiasts, Sugarloaf Marina, HH Knoll Park, sandy beaches, and golf courses are just moments away. Conveniently located, this haven is only a short drive from Niagara Falls, St. Catharines, and the Peace Bridge at Buffalo, with Oakville and the GTA within easy reach in just over an hour **EXTRAS** Taxes not yet assessed. (id:55499)
RE/MAX Niagara Realty Ltd
389 Albert Street
Hawkesbury, Ontario
Welcome to this spacious abode in a vibrant community, blending generations in comfort and togetherness. This residence offers a rare opportunity for multi-generational living, nestled in a serene setting yet boasting grandeur and meticulous attention to detail.For seniors, the nearby sports center offers an active lifestyle with pickleball courts, a swimming pool, and social gatherings at the club de lAge dor. Residents have access to world-class golf courses and a curling club, along with essential amenities like hospitals and pharmacies nearby.Families with children benefit from esteemed schools offering English and French education options, nurturing extracurricular activities, safe walking routes, and short bus rides. Teenagers enjoy independence, walking to school and summer jobs, engaging in community life, and utilizing the nearby sport complexe.For busy parents, dedicated home offices and high-speed internet offer productivity while major cities like Ottawa and Montreal facilitate commutes and leisure activities. Winter sports lovers will appreciate the Laurentians for skiing, and boating enthusiasts can enjoy the local marina on the Ottawa River.This residence features timeless elegance with maple floors, cabinets, and mouldings, grand staircases, multiple entries, and geothermal furnaces for comfort. With eight bedrooms and six bathrooms, ample space is provided for privacy and comfort, including a chefs kitchen with high-end appliances.Create lasting memories with Sunday dinners and family gatherings under one roof, fostering unity and support. Don't miss the chance to embrace this lifestyle, schedule a viewing today, and experience the beauty of multi-generational living at its finest. (id:55499)
Sotheby's International Realty
102 - 10 Dalhousie Avenue
St. Catharines, Ontario
Experience the epitome of luxury living at this lakefront oasis in St. Catharines, located in the prestigious Beaches at Port community at PortDalhousie beach. Spanning 2,240 sq.ft., this exquisite unit offers sweeping 180-degree views of Lake Ontario through expansive wall-to-wall windows, immersing you in the natural beauty of the waterfront. The home boasts a custom gourmet chef's kitchen, featuring an oversized island, high-end appliances, an induction cooktop, a convection double oven, and a wine cooler. Premium quartz countertops and upgraded hardware enhance the elegance, while a Sonos audio system with two ceiling speakers adds a touch of modern sophistication. The open concept main living area is designed for both comfort and style, centered around a gas fireplace that exudes warmth and charm. Hunter Douglas automatic blinds in the living room and primary bedroom offer effortless control over your environment. The primary bedroom suite is a retreat in itself, with a spacious walk-in closet and an ensuite bathroom adorned with porcelain tile, in-foor heating, and a luxurious steam shower. For entertainment, the large theatre room is a standout feature, equipped with an 11x5ft screen, an Epson hi-res projector, and four built-in surround sound speakers, creating an immersive viewing experience. Outdoors, the 237 sq.ft. terrace is perfect for hosting gatherings, complete with aBBQ and automatic retractable porch screens installed by Dream Screens. Practicality meets luxury with a reverse osmosis water filtration system, two underground parking spaces (one with an electric car charging unit), and an oversized storage locker. Situated just steps from shops, restaurants, Martindale Pond, Lakeside Park, the Port Dalhousie Carousel, pier, and marina, this home offers unparalleled convenience and lifestyle amenities. Embrace the best of lakefront living in this sophisticated and serene residence, where every detail is designed to enhance your everyday life (id:55499)
Revel Realty Inc.
97 Lakeview Drive
Hamilton (Lakeshore), Ontario
Exquisite Waterfront Retreat: Your Dream Lifestyle Awaits. Discover refined lakeside living in this fully renovated, classic-style home, a sanctuary of tranquility and understated elegance. Panoramic lake views grace the open-concept living area, where natural light dances on the high-end finishes, creating a warm and inviting ambiance. The gourmet chef's kitchen boasts top-of-the-line appliances and custom cabinetry, flowing seamlessly into the spacious living and dining areas, perfect for hosting gatherings both intimate and grand. Three bedrooms offer respite and relaxation, while three luxurious full bathrooms, adorned with premium fixtures, provide spa-like indulgence. Two gas fireplaces create warm, inviting focal points. This turn-key property showcases high-end finishes throughout, ensuring effortless elegance and low-maintenance living. An oversized 2-car garage provides ample space for vehicles and storage. Imagine waking to the gentle lapping of water and the breathtaking sunrise over the lake. Step outside and embrace an active lifestyle with 30' riparian rights, perfect for kayaking, paddleboarding, or simply enjoying the peaceful waterfront. This home offers not just a residence, but a lifestyle, a harmonious blend of serenity and recreation. Whether you envision quiet mornings sipping coffee on your deck, afternoons exploring the lake, or evenings entertaining, this property caters to your every desire. This is a rare opportunity for discerning buyers seeking luxurious, low-maintenance waterfront living. The meticulous renovation has thoughtfully preserved the home's classic charm while incorporating modern amenities. Every detail has been carefully considered, from the custom millwork to the designer lighting. Don't miss this chance to own a piece of paradise. Schedule your private showing today and experience the magic of lakeside living. This is more than just a home; it's an investment in your lifestyle, a place where memories are made. (id:55499)
Sotheby's International Realty
5 - 31 Sunvale Place N
Hamilton (Stoney Creek), Ontario
Waterfront Access at Prestigious Newport Yacht Club, Executive Townhome with Private Marina Access, Welcome to the lifestyle you've always dreamed of ! Nestled in the highly sought-after Newport Yacht Club, this stunning executive townhome offers private marina access and breathtaking views. Boasting over 2,600 sqft of meticulously finished living space, this home features 3 spacious bedrooms, 3.5 luxurious bathrooms, and a double car garage with inside access. The open concept main floor is bright and airy, with soaring 9' ceilings, gleaming hardwood floors, pot lights, and large windows that flood the space with natural light. The oversized white eat-in kitchen is a chef's dream, featuring granite countertops, ample cupboard space, and a moveable island. The separate dining and living rooms are perfect for entertaining, with a cozy gas fireplace and a walk-out to your private patio. The second level showcases newer hard maple wood flooring (made in Canada) throughout, including a master bedroom with his and hers walk-in closets and a 4-piece ensuite. Two additional bedrooms, a 4-piece main bath, and a convenient laundry room complete this floor. An Unique Walk- in basement has been fully finished. Enjoy ultimate privacy as this home backs onto a park with no rear neighbors. Its the only unit in this row with views of the marina and is just steps from the lake, offering easy access to the QEW. Truly a hidden gem, this home combines style, luxury, and location your dream lifestyle awaits! (id:55499)
RE/MAX Dynamics Realty
62 Templer Drive
Hamilton (Ancaster), Ontario
Welcome to 62 Templer Drive, Hamilton. Located in sought after Oakhill neighbourhood of Historic Ancaster at the end of the street on a desirable cul-de-sac lot, Ancaster is a multi-generational community with many young families. This spacious 5 bedroom home with in-law suite is ideal for your growing family. Large interlocking driveway with parking for 4 vehicles. Enjoy your morning coffee on the covered front porch ,and entertian in the backyard on the large covered rear deck. Feel the warmth of this classic family home with original oak trim and oak paneling throughout. Separate study with built in oak cabinetry, generous separate dining room with hardwood floors for hosting large family dinners, and spacious sunken living room again with hardwood and built in bookcases, brick fireplace, b/i wet bar, and skylights atop the vaulted ceiling. Oak staircase leads upstairs to oversized primary bedroom with cathedral ceiling & his and hers closets and 4 pc. ensuite. 3 additional bedroom with hardwood floors, and another bathroom for the kids with double sinks. Main floor laundry with laundry chute from upstairs. Garage entry to inside rear hallway. Finished basement with additional bedroom and 3 pc bathroom, large great room with kitchen. Plenty of storage in the basement. Easy access to highway 403 via Fiddlers Green Rd. Close to transit, shopping, and 15 minutes to Hamilton Munro Airport. Lots of walking paths and nature trails to enjoy! Book your showing today. **EXTRAS** New windows and front entrance door and sidelights, new aluminum siding and decorative shakes, new roof shingles, upgraded roof insulation. HVAC has been updated. HWT recently replaced (rental) (id:55499)
Moveright Real Estate
5424 Second Avenue
Niagara Falls, Ontario
Discover 5424 Second Ave, a charming century home in prime Niagara Falls location with endless income potential! This detached two-story home with DTC zoning is perfect for short-term rentals or a dream home. Located just a short walk to the Falls, Clifton Hill, and casinos, this 3-bedroom, 2-bath home blends timeless charm with modern updates. Features include original hardwood floors, stained glass, oak casings, and has ample privacy, as it is located on a private dead-end avenue with no side or rear neighbors. The unfinished basement, with a separate entrance and 3-piece bath, offers incredible potential for an in-law suite or rental unit. Recent updates include the roof, furnace, and A/C. Don't miss this rare opportunity in the heart of Niagara Falls. Contact us today to schedule a private viewing and see the potential for yourself! (id:55499)
RE/MAX Niagara Realty Ltd
86 Feeder Lane
Haldimand (Dunnville), Ontario
Discover the serenity of country living with this unique semi-detached farmhouse nestled on approximately 42 +/- acres of picturesque bush and farmland. Providing acres of land to explore, including both bush and farm land, there is ample space for outdoor enthusiasts to enjoy. Whether you're looking to farm, hike, or simply enjoy the beauty of nature, this property has it all. Enjoy the tranquility of rural living while still being within easy reach of amenities and services. The property features a quonset hut, ideal for storage or as a workshop, a wood shed to store firewood for the stove, and another outbuilding for additional storage. Located in a tranquil setting, this property offers a peaceful retreat from the hustle and bustle of city life. Step inside this cozy farmhouse and be greeted by its rustic charm. The interior is an inviting atmosphere with 2 bedrooms, 2 bathrooms, and a wood stove that serves as the heart of the home, perfect for family gatherings. Additionally, there is an upper separate entry 1 bedroom, 1 bathroom space that potentially could be used as a guest house or an apartment. This home awaits your personal touch to bring modern comforts among its old world charm. (id:55499)
Coldwell Banker Momentum Realty
86 Feeder Lane
Haldimand (Dunnville), Ontario
Discover the serenity of country living with this unique semi-detached farmhouse nestled on approximately 42 +/- acres of picturesque bush and farmland. Providing acres of land to explore, including both bush and farm land, there is ample space for outdoor enthusiasts to enjoy. Whether you're looking to farm, hike, or simply enjoy the beauty of nature, this property has it all. Enjoy the tranquility of rural living while still being within easy reach of amenities and services. The property features a quonset hut, ideal for storage or as a workshop, a wood shed to store firewood for the stove, and another outbuilding for additional storage. Located in a tranquil setting, this property offers a peaceful retreat from the hustle and bustle of city life. Step inside this cozy farmhouse and be greeted by its rustic charm. The interior is an inviting atmosphere with 2 bedrooms, 2 bathrooms, and a wood stove that serves as the heart of the home, perfect for family gatherings. Additionally, there is an upper separate entry 1 bedroom, 1 bathroom space that potentially could be used as a guest house or an apartment. This home awaits your personal touch to bring modern comforts among its old world charm. (id:55499)
Coldwell Banker Momentum Realty
76 Adriatic Boulevard
Hamilton (Stoney Creek), Ontario
This stunning home is truly a magnificent work of art. Over 7000 square feet of finished living space done to the finest detail with finishes you would only expect in a home of this caliber. The moment you walk into this immaculate home you will be drawn into the gorgeous foyer leading you through the front den and dining room area. The gourmet kitchen is a chef's dream with an oversized island, private breakfast area and built-in appliances. Completing this floor is a laundry room, office, 2 piece bathroom and sunroom with a separate room for your interior hot tub which leads you to your private rear yard oasis with inground pool, cabana, storage shed, putting green, fire pit and bunky. The second floor is wonderfully appointed with a huge primary bedroom boasting a sitting area, luxurious 5 piece ensuite and a private balcony overlooking the backyard. Down the hall you will find 3 generous sized bedrooms, a 3 piece and a 4 piece bathroom. The lower level has a second kitchen, exercise room, 3 piece bathroom, sauna, meeting room and an outstanding theatre room with bar. Extremely easy to view and ready for your inspection. (id:55499)
Keller Williams Complete Realty
504 - 308 Lester Street
Waterloo, Ontario
Fabulous 1 bedroom condo apartment located in a prime area of Waterloo. The unit features modern finishes, stainless steel kitchen appliances and laminate flooring. Walking distance to University of Waterloo, Wilfrid Laurier University or Conestoga College. Shopping and many amenities in area. The building features a lounge, games, and theatre room. Also enjoy the fitness area and rooftop terrace. VERY WELL KEPT UNIT! Perfect for the busy professional or student! (id:55499)
RE/MAX Niagara Realty Ltd


