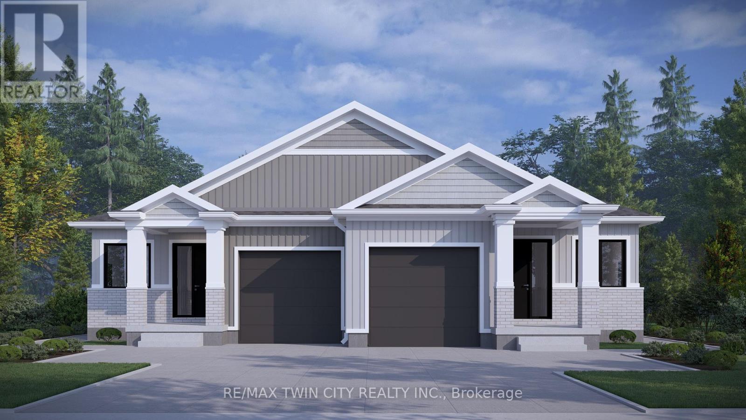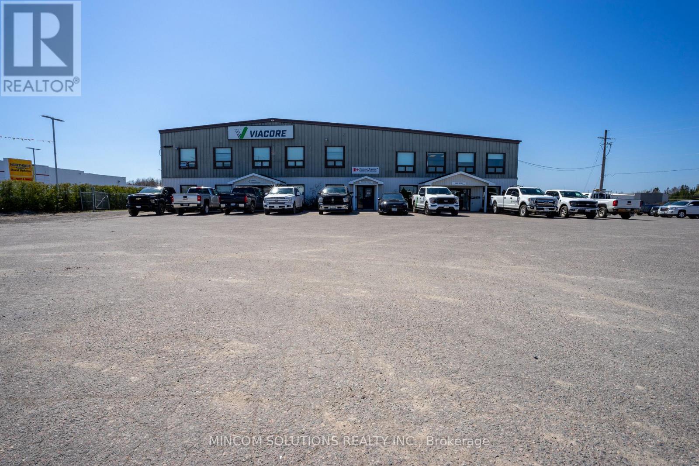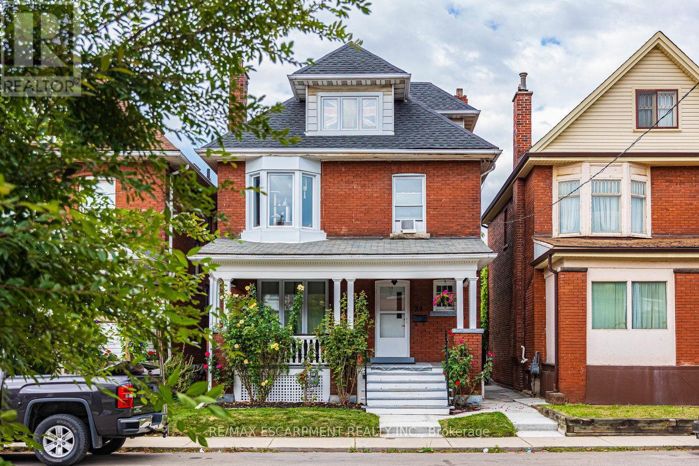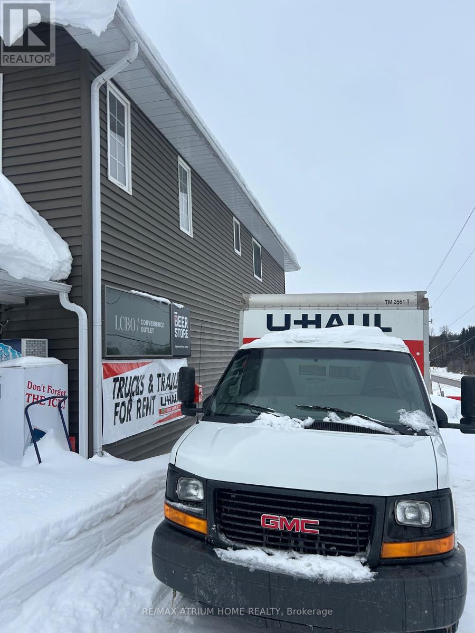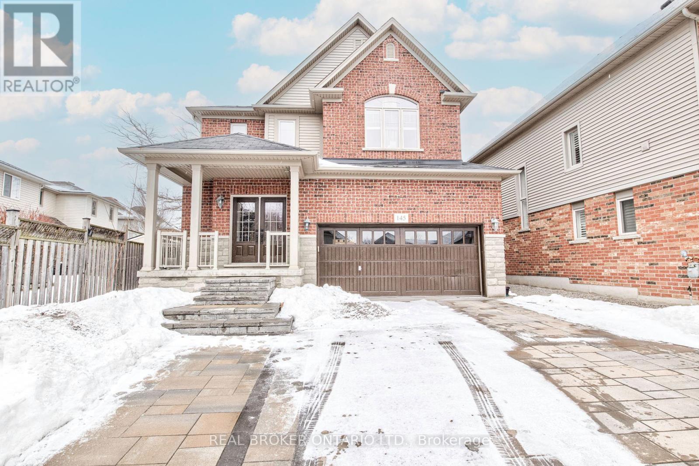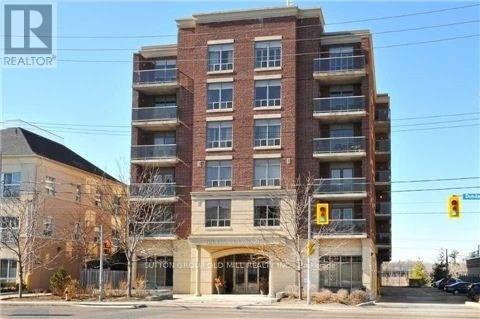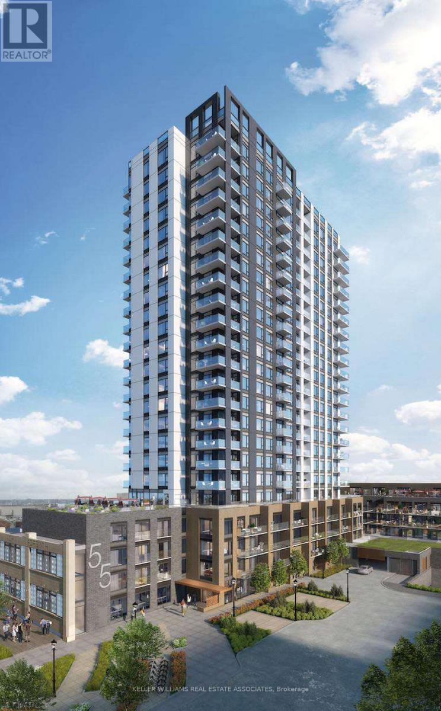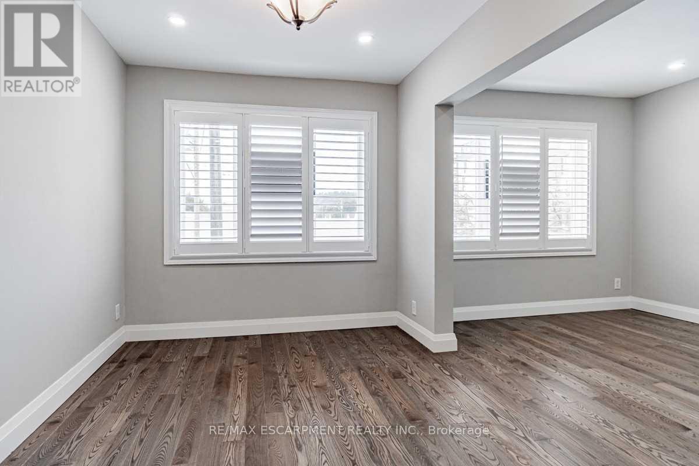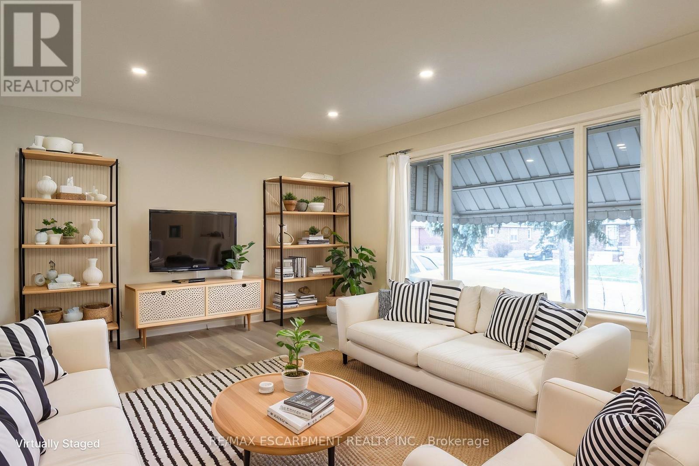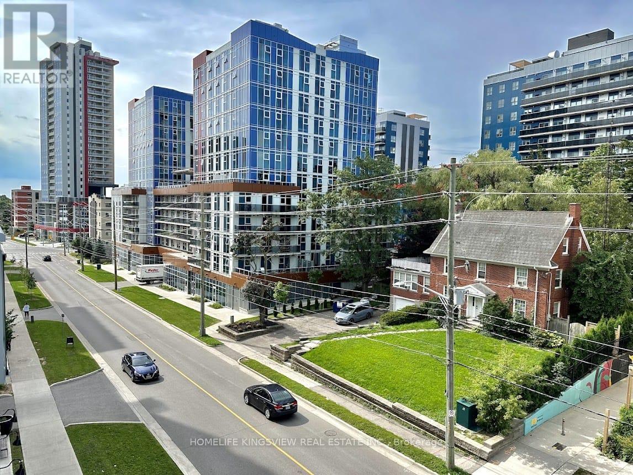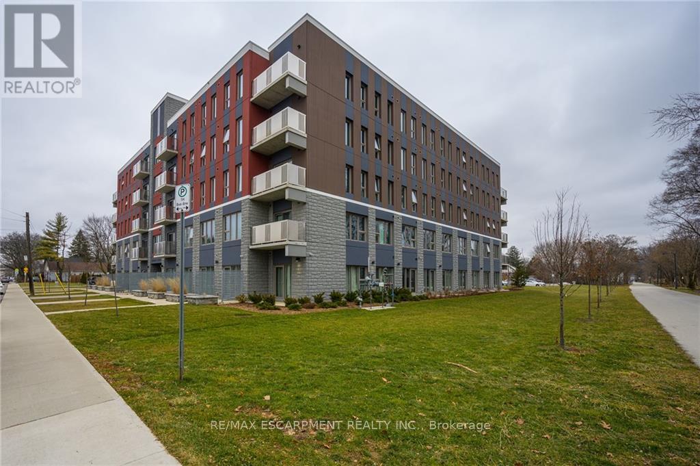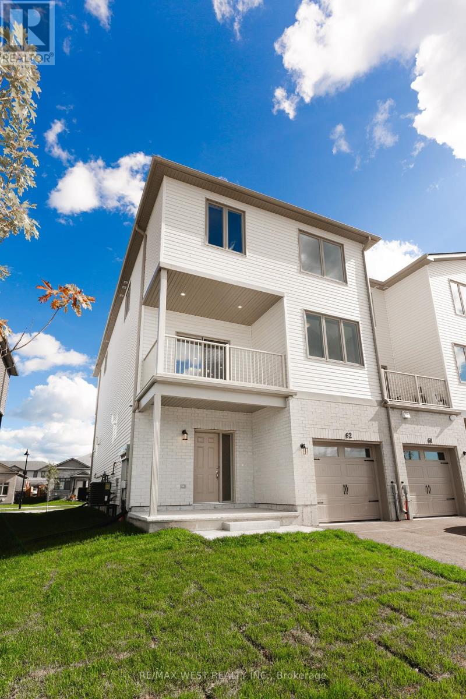92 Golden Meadows Drive
Otonabee-South Monaghan, Ontario
Welcome to this majestic 4-bedroom, 5-bathroom estate home, nestled on a sprawling, meticulously landscaped lot in one of the areas most coveted communities. Surrounded by lush parks, scenic trails, and endless outdoor recreation, this residence is a masterpiece of design, blending timeless elegance with modern sophistication. Step inside to discover an open-concept layout adorned with soaring 9 ceilings, custom luxury millwork, and an air of serene tranquility. The spacious bedrooms and bathrooms are elevated by refined touches, including granite countertops and premium finishes, while the cozy gas fireplace anchors the living area as a warm, inviting focal point. Highlights include: - A private 3-car garage and expansive driveway with parking for 6+ vehicles, ideal for hosting or accommodating guests. - Gleaming hardwood and ceramic flooring that flows seamlessly throughout the home. - A primary suite designed for indulgence, featuring a lavish 5-piece ensuite with spa-inspired amenities. - Abundant natural light that bathes every room in a bright, uplifting ambiance. Perfectly positioned in a welcoming, family-friendly neighborhood, this home offers a rare blend of privacy and community spirit. Whether you're a growing family, a busy professional, or seeking a peaceful retreat, this property promises a lifestyle of comfort, convenience, and connection to nature. Dont miss the chance to lease this extraordinary sanctuary where luxury meets everyday living. (id:55499)
RE/MAX Community Realty Inc.
324 - 460 Dundas Street E
Hamilton (Waterdown), Ontario
Newer one bedroom plus den with underground parking. Hardwood floors throughout, light neutral cabinets, backsplash and flooring. Good sized bedroom with double closet and large window. Convenient den for work-at-home. Close to the elevator. Building amenities include well appointed gym, beautiful party room, roof top patio with BBQ's, bike storage. Area amenities include local trails for hiking/biking, close to Aldershot GO or highway, shopping close by. Includes one underground parking, storage locker, fridge, stove, dishwasher, hood fan microwave, washer & dryer. Available May 1st for a one year lease. Non smokers only please. (id:55499)
Royal LePage Real Estate Services Ltd.
121 Kenton Street
West Perth (Mitchell), Ontario
Amazing value in these bungalow semi detached homes on 150 deep, WALKOUT LOTS offering lots of options. Welcome to "The Theo", a beautiful combination of decorative siding and brick, finishes the craftsman façade with the balance of the exterior cladded in all brick, giving you excellent wind resistance and durability. Offering over 1350 sq ft of elegant, finished space, the layout comfortably accommodates two bedrooms and two bathrooms along with the kitchen, dinning room, and living room beautifully illuminated by a 10 x 8 three panel glass assembly overlooking the backyard; LVP flooring spans the entire home. The 9 ceilings bump up to 10 in the family room and kitchen with tray accents and pot lighting. The kitchen offers soft close cabinet doors and drawers, an 8 wide centre island with quartz countertop overhang and walk in pantry. Separating the open space from the primary suite is the conveniently located laundry, sitting central to the home. The generously sized primary bedroom is over 15 wide by over 11 deep. It also features a walk-in closet with a 4 piece ensuite; double vanity and oversized glass shower. A 4-piece main bathroom and second bedroom complete the main floor space. The foyer sits adjacent to an open to below staircase along with the option of a private side door entry, to be very useful in the case of future basement apartment. Customize the colours and finishes to your liking; take advantage today! This is an excellent retirement option to move to a beautiful countryside bungalow! (id:55499)
RE/MAX Twin City Realty Inc.
815 Great Northern Road
Sault Ste Marie, Ontario
Prime Commercial/Industrial Property, Located in the vibrant city of Sault Ste. Marie, this expansive property offers a total leasable area of 22,020 square feet, set on over 4 acres of land. The site is ideally suited for commercial or industrial use, featuring ample outdoor storage and a dedicated truck training area. With 2 acres of parking space, the property also includes reserved parking spots equipped with electric outlets to preserve battery life for trucks during the winter months. Additionally, each parking space is separately metered, providing convenience and flexibility, 3 Truck bays have radiant heat while all office space is electrical, Air Conditioning is portable. (id:55499)
Mincom Solutions Realty Inc.
24 Carrick Avenue
Hamilton (Gibson), Ontario
Rare turn-key fire-retrofitted, legally established non-conforming two-family dwelling with three separate units. The upper unit is currently vacant allowing buyer to set new rent. This property boasts long-term, clean, and respectful tenants, making it an excellent investment opportunity. Recent updates include newer electrical with ESA certificate & inspection & newer plumbing throughout the building, premium energy efficient easy-clean tilt-in windows, new shingles in 2016. The modern kitchens and bathrooms have been tastefully updated, featuring some ceramic flooring for added elegance in these essential spaces. The spacious basement apartment has been refurbished, offering a fresh and inviting living area. Outside, you'll find a fully fenced yard with the rear fence easily reopened for double driveway access through the alley, enhancing parking options and ease of entry. Additionally, the attic space is unfinished and ready for your personal touch, providing the potential for further expansion or customization. With its prime location, established tenants, and numerous updates, this property is a fantastic opportunity for both seasoned investors, multi generational families & first-time buyers alike. (id:55499)
RE/MAX Escarpment Realty Inc.
683 Hammond Street
Shelburne, Ontario
Step in comforable elegance Living In This Stunning Home Offering Over 3,240 Square Feet Of Thoughtfully Designed, Functional Space. The Main Level Boasts Welcoming Entrance With Soaring 9-Foot Ceilings, Elegant vinyl floors throughout. Kitchen Features An Oversized Breakfast Island, Stainless Steel Appliances all open to a spacious great room perfect for entertaining and family gatherings. Additionally, the home includes a formal dining room and a cozy main floor study. Convenient Laundry And Mud Room With Large Closet And Direct Access To Double Garage. The Upper Level Offers 4 Generously Sized Bedrooms And An Open-Concept Loft with walkoout Balcony, Ideal For 2nd Study Or Rec Room. The Primary Master Suite Is A True Retreat, Featuring A 5-Piece Bathroom And Large Walk-In Closet. 2nd Bedroom With Fully Private Ensuite Bath Can Serve as 2nd Primary Bedroom. Two Additional Bedrooms With Semi En-Suite Bath And Walk-In Closets. Full Untouched Basement With Separate Entrance. (id:55499)
Ipro Realty Ltd
8 Queens Street E
Morris Turnberry (Morris), Ontario
Be your own boss! Own a building and convenience store featuring LCBO, Lotto, U-Haul, Purolator, and more. Built in 2010, With steady sales and plenty of potential, it has been fully renovated inside and out. A well-organized setup makes it an excellent opportunity for the next generation of entrepreneurs. (net rent $4500, Tmi $700), water is free. (id:55499)
RE/MAX Atrium Home Realty
145 Redtail Street
Kitchener, Ontario
Welcome to this beautiful and spacious home, located in one of the most prestigious neighbourhoods in Kitchener! With approximately 4200SF Of Gorgeously Finished Living Space (basement is approximately 1300sf), this home is finished from top to bottom! Enter through the front double doors to the impressive foyer with soaring ceilings, open to the second floor! The 9ft ceilings in the rest of the main floor, and oversized windows throughout, make it feel bright and airy! The open concept layout makes entertaining effortless - imagine cooking in your beautiful new kitchen while guests lounge in the Family Room by the fireplace and listen to music over the built-in speaker system! The breakfast nook is the perfect spot for family breakfasts, or sipping coffee while enjoying views of your stunning backyard. With a stamped concrete patio, a hot tub to relax in after a long day and a pool for the kids to have endless summer fun, this backyard will be a gathering spot for you and your loved ones! The second floor was designed with ultimate comfort and functionality in mind, including a Prime Bedroom With a 4pc Ensuite and Large W/I Closet; plus 3 more spacious, sun-filled bedrooms, including one with it's own ensuite! The basement is completely finished with a rec room, full kitchen, extra bedroom with it's own 3pc ensuite, plus another 3 pc bathroom - the perfect spot for an entertainment area or a comfortable place to host overnight guests! The front exterior includes professionally finished interlock driveway (2022) and ample parking! Nestled in nature, close to parks and trails, while also being close to shopping and dining minutes away, this location has the best of both worlds! Plus convenient highway access makes commuting a breeze. Book your showing today to experience this beautiful home, where you can make years of happy memories! (id:55499)
Real Broker Ontario Ltd.
507 - 20 Thomas Riley Road
Toronto (Islington-City Centre West), Ontario
Introducing this stunning 2-bedroom, 2-bathroom unit boasting nearly 900 sqft of living space with panoramic south views. Flooded with natural light, this residence offers a bright and airy ambiance throughout. Both bedrooms are excellent sizes and feature floor to ceiling windows. Nestled in the heart of South Etobicoke, its prime location provides easy access to public transportation, an array of restaurants, and convenient big box stores. Enjoy the best of urban living with every amenity at your fingertips. One of the best new condos in Etobicoke! Come see for yourself! **EXTRAS** Parking and Locker are included. Fantastic building with amazing management. (id:55499)
Property.ca Inc.
401 - 4196 Dundas Street W
Toronto (Edenbridge-Humber Valley), Ontario
The Prince Edward. Elegant Boutique Condo, Located In One Of Toronto's Most Sought After Neighbourhoods. Bright, Open Plan W/9Ft Ceilings. Contemporary Kitchen With Stone Counters And Stainless Steel Appliances. Large Bathroom, Living Room W/O To Private Balcony, Ensuite Laundry. Master Is Large With Walk-In Closet. Great Unit For Easy Living. (id:55499)
Sutton Group Old Mill Realty Inc.
102 - 19 Lake Avenue S
Hamilton (Stoney Creek), Ontario
Original owner 1139 square foot two bedroom, two-bathroom spacious suite in the Sara Calder Suites, a 55+ Life Lease Community in the heart of Stoney Creek close to many amenities. Features north-west sun exposure and patio. The large primary bedroom includes a 4 pc ensuite bathroom and a large closet. The main bathroom is a 3 pc with walk-in shower. Indoor parking spot and locker included. (id:55499)
RE/MAX Escarpment Realty Inc.
144 Bloomfield Crescent
Cambridge, Ontario
Newly Built Starlane Hazelglenn Preston 5, Elev 2, Featuring 5 Bedrooms, 5 Bathrooms, 9ft Ceilings on 1st & 2nd Floor, Hardwood Staircase, Hardwood Flooring In Family, Living/Dining and Library, Breakfast Bar, Sunken Laundry Room, Deck, Walkout Basement With Oversized Windows. (id:55499)
Spectrum Realty Services Inc.
409 - 55 Duke Street W
Kitchener, Ontario
Welcome To The Luxurious "Young Condo" At The Heart Of Tech Hub Kitchener -Waterloo! This Stunning 1Bed-1 Bath Unit Is Bright And Spacious, Steps Away From LRT City Hall, Google & KW's Tech Hub, Walking distance to the library, park, Schools. Including Parking, Locker & Ensuite Laundry. This Building Offers Exceptional Amenities Including A Large Dining Terrace, Bbq Space, A Rooftop Running Track, Fitness Zone With Spin Room. Minutes To All Convenience, Transit & Grocery Stores Etc. This Property Features A Stainless Steel Stove, Dishwasher, And Refrigerator. Additionally, It Includes A Full-Size Washer And Dryer Conveniently Located Inside The Unit. (id:55499)
Keller Williams Real Estate Associates
1439 Main Street E
Hamilton (Homeside), Ontario
Great opportunity for live/work space along a major transit corridor with high daily traffic. This two-story commercial/retail building features a renovated ground floor with bright retail space, including a two-piece washroom. The second floor offers a two-bedroom apartment with a full bath. The T0C1 zoning allows for a wide variety of commercial/retail options, making it ideal for a restaurant, retail store, or office. The property is situated along the proposed LRT route and is within walking distance of the proposed 975-unit development at Delta High School. The property's front line has been updated due to the LRT expansion. Offering exceptional exposure to both foot and vehicle traffic. Work, live, and thrive at 1439 Main St East, with amazing visibility in ahigh-traffic area. (id:55499)
RE/MAX Escarpment Realty Inc.
9 West 22nd Street
Hamilton (Westcliffe), Ontario
Welcome to 9 West 22nd, a charming home situated in the lively community of Westcliffe, Hamilton. This property offers a unique opportunity for both homeowners and investors alike, boasting a spacious layout with excellent potential. The main floor unit is currently vacant, providing an excellent opportunity for immediate occupancy or potential rental income, while the basement is tenanted, ensuring steady rental revenue. This legal multi family home boasts a total of 6 bedrooms and 2 bathrooms, accommodating various living arrangements. Located in a vibrant area of Hamilton, close to all amenities including schools, parks, shopping centers, and public transportation, this property is a standout opportunity in Hamilton's dynamic real estate market. Don't miss out. You won't regret it! (id:55499)
RE/MAX Escarpment Realty Inc.
9 - 60 Dufferin Avenue
Brantford, Ontario
Welcome to Fernridge Estates, a small exclusive enclave located in one of Brantford's most beautiful and sought after heritage neighborhoods. This stunning executive townhome delivers plenty of 'Wow' factor! The main floor is a spacious open plan offering endless options for furniture placement with vaulted ceilings, recessed lighting, rich wood flooring, gas fireplace, large kitchen with tons of cabinets and breakfast bar, quartz counters, s/s fridge, stove, washer, dryer (4 Appliances 2023), and functional and stylish butler's pantry/laundry. Upstairs is a luxurious primary suite with an expansive ensuite bath with stand alone tub and large shower along with a huge walk in closet. The lower level offers a spacious family room, the second bedroom, another 4 pc bath, ample storage plus a walk out to your covered private patio area. This home is in absolute move in condition - clean, updated and well maintained! Tough to find a double garage in most townhomes! (id:55499)
RE/MAX Escarpment Realty Inc.
310 - 253 Albert Street
Waterloo, Ontario
Modern 2-Bed, 2-Bath Condo in Prime Waterloo Location! Just minutes from University of Waterloo & Wilfrid Laurier University, this bright and spacious unit offers an open-concept layout, floor-to-ceiling windows, and a sleek kitchen with stainless steel appliances & quartz countertops. Both bedrooms are generously sized with ample closet space, and the unit includes in-suite laundry. Enjoy premium building amenities, including a fitness center, study lounge, and rooftop terrace. Perfect for students, young professionals, or investors! Steps to LRT, restaurants, shopping & more. Don't miss out schedule your viewing today! (id:55499)
Homelife Kingsview Real Estate Inc.
509 - 77 Leland Street
Hamilton (Ainslie Wood), Ontario
Fully Furnished Studio Unit on Top Floor With Clear View, Located at 77 Leland 4 years old Condo Building. 5 Min Walk To McMaster University, Spacious And Full Of Sunlight. Short Distance Walk To Supermarket, Restaurants And Cafes On Main St. Very Quiet And Safe Neighborhood. This Studio Unit Is Furnished with: Double Bed, Mattress, Desk, Sofa & Coffee Table. Internet, Water and heat are included in the Rent. Tenant only pays hydro. April 1 starting date. Earlier move-in date is possible. (id:55499)
RE/MAX Escarpment Realty Inc.
2 Menary Drive
Amaranth, Ontario
Discover the charm of this spacious Raised Bungalow on peaceful Menary Drive. With five bedrooms, a double car garage ( great space for extra storage space or workshop), and a private half-acre lot surrounded by mature trees, this home is a serene retreat. Step inside to a stunning Eat-In kitchen, perfect for food lovers and dinner parties, featuring ample cupboard space. Walk Out to the adjoining massive 50ft deck, equipped with a gas BBQ hook-up, is ideal for relaxing and entertaining.The light-filled living room boasts a large bay window with picturesque views, while the oversized primary bedroom offers a double closet with sliding doors to the deck. New high-quality vinyl flooring enhances the entire main level. Spacious cozy lower level features a two-piece washroom, a wood-burning stove, a dry bar, and two large bedrooms with broadloom, perfect for guests or a home office. High Speed Internet is available! (id:55499)
Sutton Group Old Mill Realty Inc.
50 June Callwood Way
Brantford, Ontario
Welcome to this stunning brand-new 3-bedroom freehold townhome (no maintenance fee), expertly crafted by Losani Homes, nestled in the heart of the highly coveted West Brant Community! This bright, contemporary, and spacious 1,650 sq. ft. home boasts an open-concept main floor with soaring 9' ceilings and sleek laminate flooring throughout. The inviting living area features a walkout to the backyard, while the gourmet kitchen dazzles with stainless steel appliances and quartz counter tops. The primary suite offers a walk-in closet and a luxurious 4-piece en-suite, while two additional generously sized bedrooms share the main bath. Enjoy the convenience of second-floor laundry! Ideally situated near top-rated schools (Walter Gretzky & St. Basil), with scenic trails, parks, and shopping plazas just steps away! (id:55499)
Homelife Silvercity Realty Inc.
404 - 1 Queen Street
Cobourg, Ontario
Rare opportunity to own one of Cobourg's best condominiums in premier building, located steps to Lake Ontario, Cobourg Marina and Yacht Club, Victoria Beach and park and Cobourg's dynamic downtown. Spacious suite with large floor to ceiling bay windows. Two, well appointed bedrooms, four piece bathroom with laundry, tidy kitchen with plenty of storage. Private garage space comes with this suite. Heat pump heating system and central air conditioning throughout. **EXTRAS** Condo fees include: building insurance, water, common costs, management, elevator, garbage. Unit is wired for both Cogeco and Bell high speed services. (id:55499)
RE/MAX Hallmark First Group Realty Ltd.
14 - 603 Colborne Street E
Brantford, Ontario
RUSH! RUSH! RUSH! An incredible turnkey Canadian owned and operated business opportunity awaits at Colborne St E & Wayne Gretzky Parkway, a bustling commercial hub surrounded by thriving residential developments and major national retailers! Located in a busy plaza with ample parking and highly visible signage, this modern, fully equipped restaurant is ready for a hands-on owner to step in and scale operations. This prime location is just minutes from Grocery stores, College, Kids Indoor playground ensuring a steady flow of customers from near by businesses and shopping destinations. With a long-term lease in place and a sleek, updated store design, everything is set for success. All equipment and chattels (excluding rentals) are included, with a full chattel list available upon acceptance of a conditional offer. Official Burrito of Ontario Hockey League. Don't miss this rare opportunity to own a top-tier franchise in one of Brantfords fastest-growing areas! (id:55499)
RE/MAX Gold Realty Inc.
B11 - 24 Morrison Road
Kitchener, Ontario
Be A Part Of Kitchener's Family-Friendly Community Of Morrison Woods! Stunning 3 Bedroom, 2 Full Bathroom Stacked Town With Modern, Contemporary Finishes Throughout. Unique Layout Features Main Level With Separate Bedroom/Office/Rec Room And 3 Pc Bath, Perfect To Work-From-Home Or 2nd Master Bedroom. Upper Level Features Spacious And Bright Open Concept Living & Dining Room. (id:55499)
RE/MAX West Realty Inc.
62 Evans Street
Prince Edward County (Picton), Ontario
Welcome to this brand new build 3-storey freehold townhome, offering the perfect blend of modern living and charming County lifestyle. Located in one of the most sought-after areas in Prince Edward County, this home boasts 3 spacious bedrooms, 2.5 bathrooms, and plenty of room for both relaxation and entertaining. (id:55499)
RE/MAX West Realty Inc.



