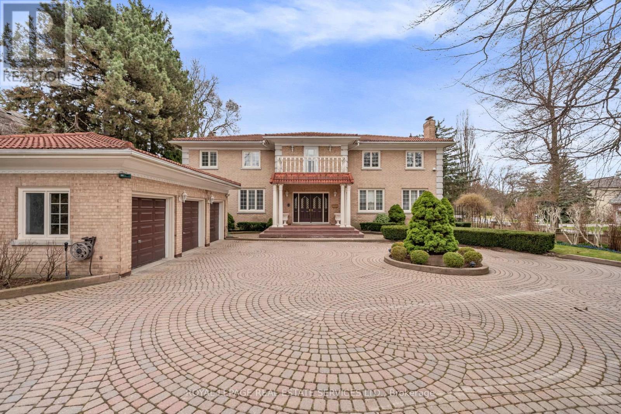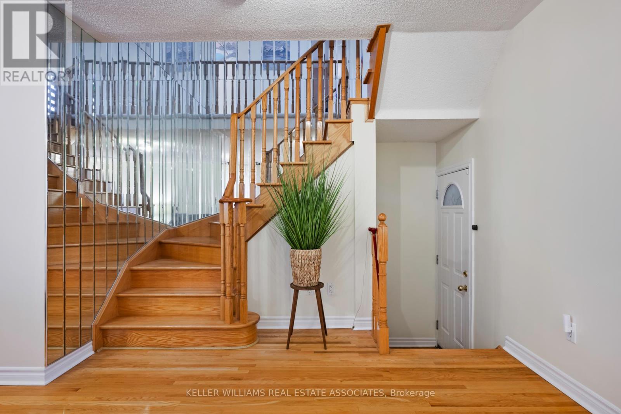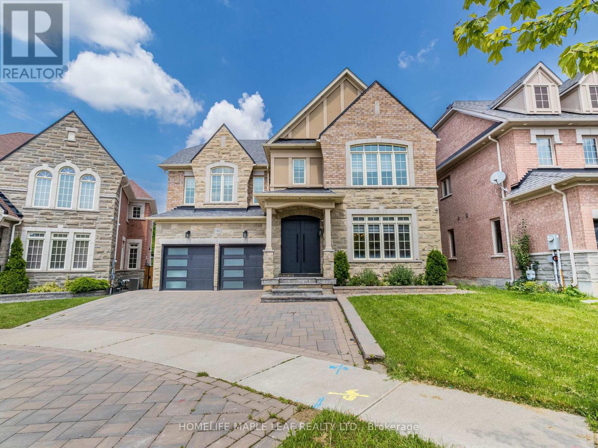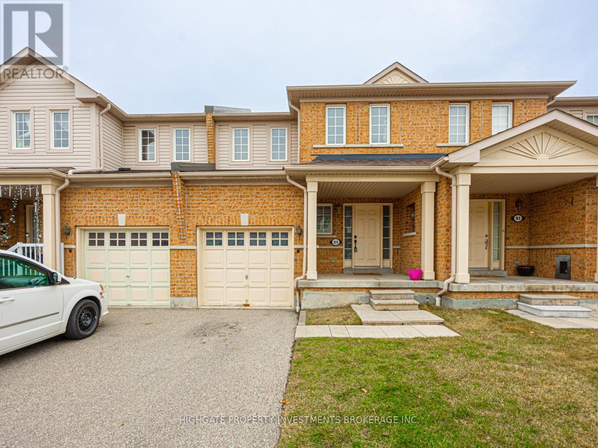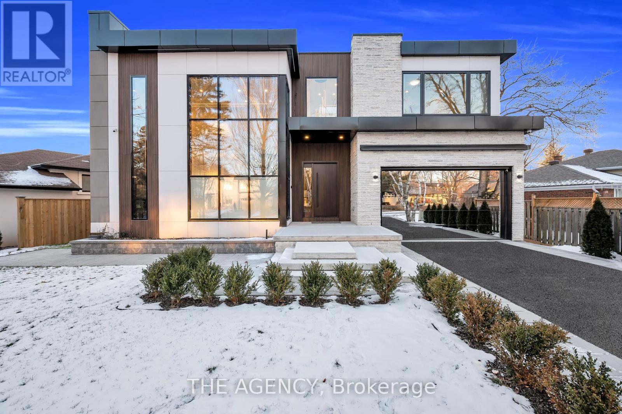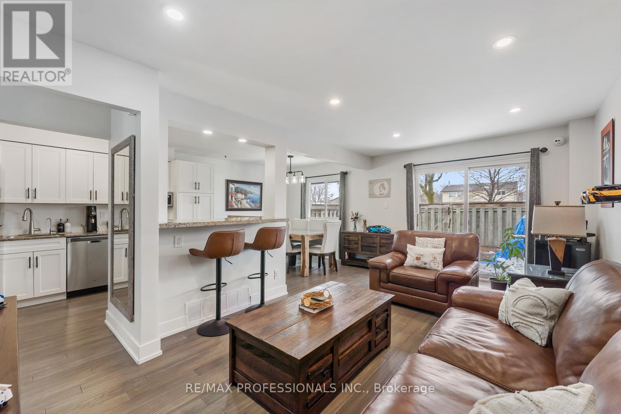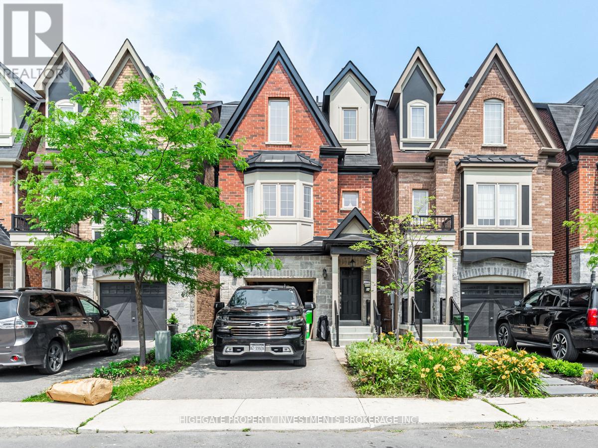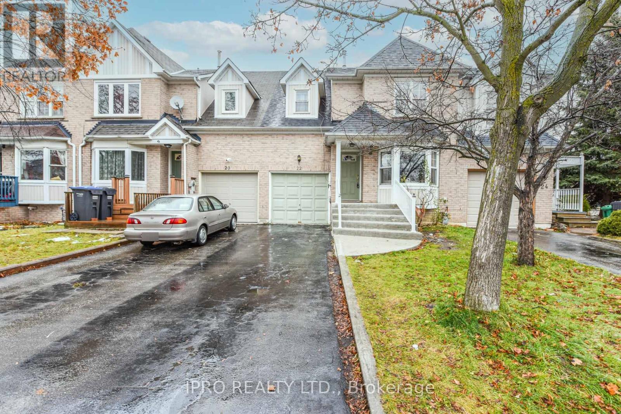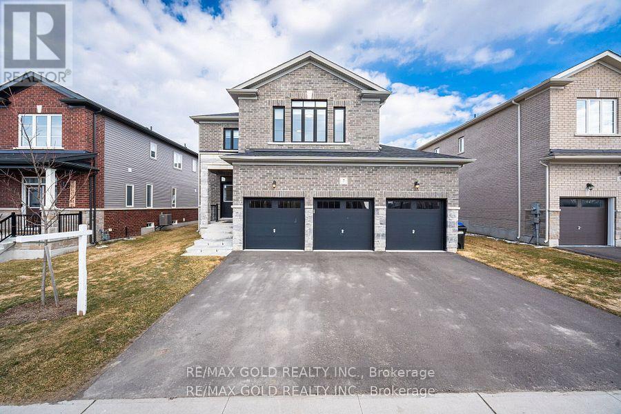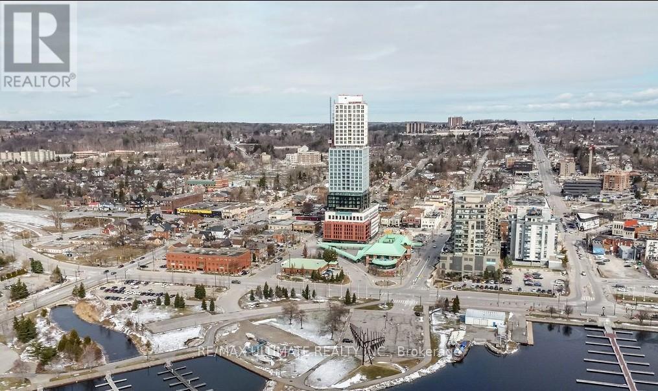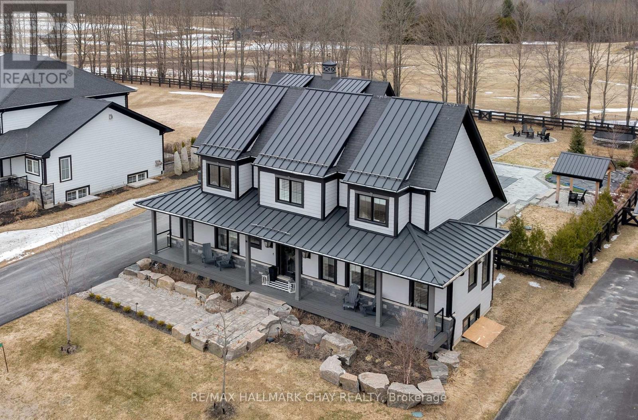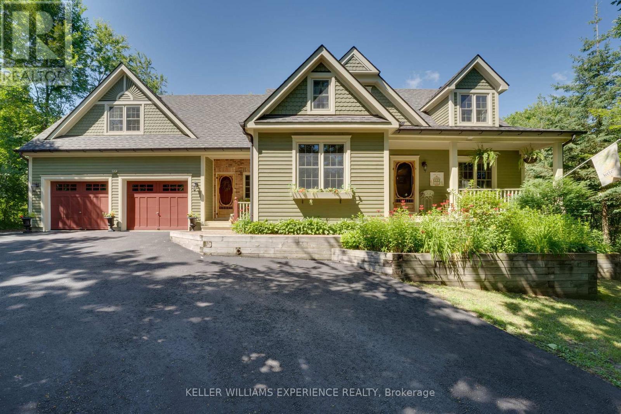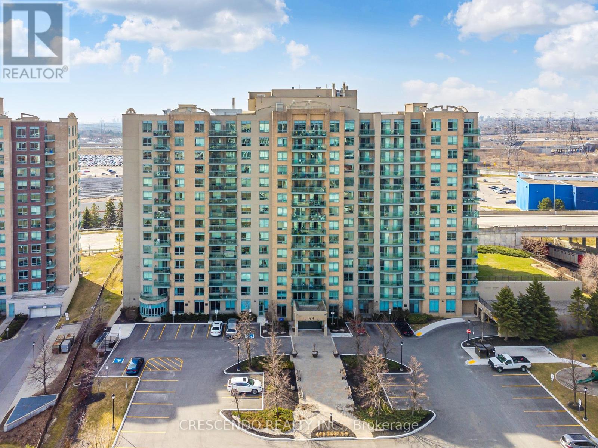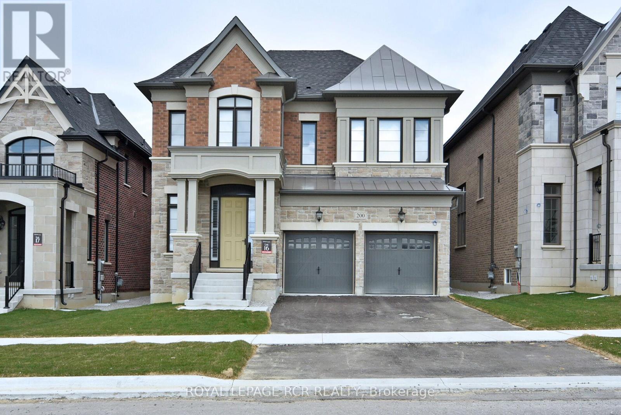49 Thorncrest Road
Toronto (Princess-Rosethorn), Ontario
Introducing 49 Thorncrest Rd, a custom-built 5-bedroom residence in the prestigious Thorncrest Village neighborhood, available for the first time. Nestled on a spacious, irregular 90 feet by 150 feet lot, which features approximately 6,975 Square Feet of Total Living Space (See Attached Floor Plans). This home is one of only 200 with access to the Thorncrest Village Home Association. Enjoy exclusive amenities such as clubhouse access, a private saltwater pool, tennis courts, and neighborhood events for a fee. The timeless interior features herringbone flooring on the main level and a custom eat-in kitchen with granite counters, stainless steel appliances, and walk-out to the patio. The home includes large combined living and dining rooms, a spacious family room with a marble fireplace, a convenient office space, and a 2-piece bathroom. The upper level has 5 well-sized bedrooms, including a primary suite with a walk-in closet and updated bathroom. The lower level, completely renovated in 2015, features a full eat-in second kitchen with a walk-up to the backyard, a Dining Room area, a massive laundry room with built-ins and granite counters, a large recreation room with Fireplace, Roughed in Sauna, and a 3-piece bathroom. Outside, you'll find a 3-car garage that is heated and a circular driveway that accommodates an additional 4 cars. The property is a nature lover's oasis, complete with a greenhouse featuring fig trees and plants, a gazebo, and lush trees and plants surrounding the property. Located in central Etobicoke, you'll have easy access to highways, Bloor Street restaurants, the airport, and private golf courses such as St. George's or Islington. Don't miss the opportunity to experience upscale living in this exquisite Thorncrest Village residence. (id:55499)
Royal LePage Real Estate Services Ltd.
70 Alicewood Court
Toronto (West Humber-Clairville), Ontario
** Just reduced! ** Endless possibilities and opportunity awaits with this fantastic bungalow sitting on a 50 ft x 119 ft lot * Main floor features 3 bedrooms plus 4 additional bedrooms and second kitchen in the basement * Unique entrance gives the option of entering the home to the main floor or basement * Main floor walk out to the rear deck * Ample driveway parking for all your needs * Backyard shed for extra storage *** Prime location near Hwy 27, Humber College, William Osler Hospital, Woodbine Mall, grocery shopping, TTC transit, and the list goes on *** (id:55499)
RE/MAX Hallmark Realty Ltd.
Basement - 72 Sedgegrass Way
Brampton (Sandringham-Wellington), Ontario
Be the first to live in this stylishly renovated 2-bedroom basement apartment in a prime Brampton location. Bright and cozy, it features two spacious bedrooms with windows and mirrored closets, a modern spa-inspired bathroom, and an open-concept kitchen and living area perfect for relaxing or entertaining. Enjoy the privacy of a separate entrance, your own in unit laundry, and a dedicated parking space on the private driveway. Conveniently close to transit, highways, grocery stores, restaurants, schools, and parks everything you need is just minutes away. (id:55499)
RE/MAX West Realty Inc.
728 Spanish Moss Trail
Mississauga (Meadowvale Village), Ontario
Smart, Stylish and Sauna-Equipped... Your Dream Home Is Complete With Some Brag-Worthy Features! Welcome to this stunning 3-bedroom, 3.5-bathroom link home, where modern upgrades meet everyday convenience. Garage has a common wall with neighbour but otherwise, this link home is detached! Nestled in a family-friendly neighbourhood, this home is just steps from top-rated schools, beautiful parks, and easy transit options. As you step inside, prepare to be wowed by the bold, mirrored wall along the main staircase bringing depth and brightness to the space and continuing upstairs to the illumination from the large solar tube. The open-concept main floor leads to a bright kitchen with modern appliances, including a smart fridge that doubles as a communication hub for the family. The NEST thermostat ensures comfort year-round, and the front bedroom's programmable motorized blinds mean you can sleep in complete darkness at the push of a button. Downstairs, the fully finished basement is ready to impress with a wood sauna, a rec room with built-in speakers and built in display shelving. The backyard has been upgraded to include a modern patio with a stylish metal gazebo. Bonus: The garage comes equipped with an EVSE to accommodate electric cars. **EXTRAS** Metal gazebo in backyard, extra refrigerator in basement, motorized blinds in front bedroom with remote control, surround sound speakers in rec room, NEST thermostat. (id:55499)
Keller Williams Real Estate Associates
15 Fieldstone Lane
Caledon, Ontario
Step into this breathtaking, beautifully Maintained Detached home built in Sep 2016, with 2,877 sqft above the grade as the builder, plus 860 sqft finished basement. Where Luxury, Comfort, and Modern design come together to create the ultimate living experience. This home features a fully finished LEGAL Basement Apartment with a Separate Entrance perfect for Rental income, the house backs onto a serene pathway (Premium Lot), offering a peaceful view, and the main floor offers gorgeous diamond cut tiles, beautiful hardwood flooring, spacious living room, a cozy family room, an elegant formal dining area or an office, the upgraded kitchen features stunning quartz countertops with stylish backsplash, all washrooms throughout the home are finished with sleek quartz countertops. The master suite features a 5-piece washroom and walk-in closet ensuite, and all bedrooms have Private access to Full bathrooms. The professionally finished basement features durable laminate flooring throughout, with its spacious layout consisting of Two Separate sections for Tenants, and family members or guests, each with its own full washroom and laundry facilities. This property is Truly a rare find and is conveniently located near local amenities and major routed, including Hwy 410, Southfield Community Center, Schools, and grocery stores. Don't miss this incredible opportunity to book your showing today! (id:55499)
Homelife/miracle Realty Ltd
Upper Room #2 - 130 Hucknall Road
Toronto (York University Heights), Ontario
Bright & Spacious Shared Bedrooms @ Sentinel/Finch - Great Location! Minutes to YorkU, Seneca @York,Transit, Downsview Park and Shepard stations, Walmart, Dollarama, bakery and cafe, Bratty Park, public tennis courts, The Hangar, Yorkgate Mall, Restaurants. Starting at $850/month. Well Cared For & Maintained. Move-In Ready! Premium & Modern Finishes Throughout. Spacious Kitchen w/ Ample Counter Space, Tile Flooring & Backsplash. Combined Living/Dining Room Featuring Hardwood Floor, Large Windows & Open Concept Design. Spacious Bedrooms With Large Windows, Large Closets & Broadloom. Modern Bath with Full-Sized Stand-Up Tub, Large Mirror & Vanity w/ Storage. All utilities included plus cleaning services. (id:55499)
Highgate Property Investments Brokerage Inc.
144 Bloomsbury Avenue
Brampton (Vales Of Castlemore), Ontario
Absolutely stunning!! Premium court location!! Professionally upgraded top to bottom. This beautiful home features a stunning chefs kitchen is the heart of the home with 8ft island with wine fridge, quartz countertops and back splash, s/s built in appliances, pull out garbage, coffee station, designer light fixtures. The home offers combined living/dining room, separate family room, pot lights throughout, w/o to deck with gas line. Laundry/Mudroom features abundant storage and access to garage/backyard. Wide plank engineered hardwood floors and oak stairs with wrought iron pickets. All bedrooms are very spacious with natural light. Primary bedroom with luxurious 5 pc ensuite with freestanding tub and rainfall shower. Large walk-in closet with organizer. 2nd room 4 pc ensuite and closet organizer. Jack and Jill washroom between the other 2 rooms. Legal lookout one bedroom basement apartment rented to A+Tenant (willing to stay or move). Additional finished rec room with 4pc bathroom in basement for personal use. Stone driveway and walk way, 5 car parking. Must see!! (id:55499)
Homelife Maple Leaf Realty Ltd.
89 - 6035 Bidwell Trail
Mississauga (East Credit), Ontario
Client RemarksBright & Spacious 3 Bed, 3 Bath Town @ Britannia/Mavis. Freshly Painted. Brand New Flooring. New Washer, Dryer, Dishwasher & Fanhood. Professionally Cleaned! Move-In Ready!! Great Location! Minutes to Heartland, Restaurants, Shopping, 401, 403, & 407. Open Concept Floorplan. Functional Layout. Separate Kitchen W/ Breakfast Area, Tile Floor, Backsplash & Pass-Thru Window. Primary Bedroom Features Large Windows, Walk-In-Closet & 5 Pc Ensuite. Large Backyard - Perfect For Summer & BBQing. (id:55499)
Highgate Property Investments Brokerage Inc.
708 - 385 Prince Of Wales Drive
Mississauga (City Centre), Ontario
Location! Location! Location! Stunning and Spacious 1 Bed & 1 Bath Corner Unit In the Heart of Mississauga With An Unobstructed South West View. Featuring 9 ft ceilings, Freshly Painted, Open Concept Floor Plan including a Modern Kitchen with Stainless Steel Appliances, Central Island & Granite Countertop Overlooking the Living /Dinning Room. Both Bedroom and Dining Room Walkout to 2 Separate Large Terraces. Walking Distance to Square One Shopping Centre, City Hall, Sheridan College, Top Notch Restaurants, Public Transit and Quick Access to Hwy 403/410/401. No Upstairs Units and Feel Like Living in a Penthouse! Lots of natural lights. Great opportunity for Investment or Self Use! (id:55499)
Bay Street Group Inc.
624 - 15 James Finlay Way
Toronto (Downsview-Roding-Cfb), Ontario
*** MOTIVATED SELLER**** Location Location Location...........Stunning 1 Bedroom Condo Located Walking Distance To Almost Everything** This Beauty Has All You Need To Enjoy Your New Home. Open Concept Kitchen, Livingroom and Dining*** Kitchen Comes With All Stainless Steele Appliances, Granite Countertop With Flush Bar, Over The Range Microwave, Undermount Double Sink. Walk Out To The Terrace From The Livingroom.... Where You Can Create Wonderful Summer Memories While Enjoying Great BBQs. Large Bedroom With Mirrored Full Length Closet Doors. Full Washroom With Tub *** In-Suite Laundry***** Come And Fall In Love**** (id:55499)
Century 21 People's Choice Realty Inc.
4908 - 3883 Quartz Road
Mississauga (City Centre), Ontario
Executive Living with Breathtaking South-Facing Views!Step into this bright and stunning 1-bedroom + den suite at the brand-new M City 2 a luxurious condo located in the heart of downtown Mississauga. Enjoy panoramic south views of the lake and CN Tower from your private walk-out balcony.This modern unit features upgraded flooring, an open-concept kitchen, 9-foot ceilings, and floor-to-ceiling windows that flood the space with natural light. The thoughtful layout blends style and functionality, perfect for professionals or couples seeking comfort and sophistication.Five-star amenities include a state-of-the-art fitness centre, saltwater pool, movie theatre, and 24-hour security.Unbeatable location just minutes to Square One Shopping Centre, public transit, Central Library, YMCA, restaurants, parks, trails, and quick access to Hwy 403 and other major highways.Includes 1 parking spot and free Rogers Internet for the first year.Move-in ready just bring your suitcase! Dont miss this opportunity to live in one of Mississaugas most exciting new communities. (id:55499)
Royal LePage Real Estate Services Ltd.
1104 - 1276 Maple Crossing Boulevard
Burlington (Brant), Ontario
Welcome to the Grande Regency in desirable downtown Burlington. INCREDIBLE location, LAKE VIEWS, steps to the waterfront & pier, Spencer Smith park, Mapleview mall, Jo Brant hospital & a short stroll to Theatre, Art Galleries & unique shops & restaurants. This all-inclusive luxury building provides peace of mind living with hotel style amenities including: 24-hr security/concierge, guest suites, ample visitor parking, outdoor pool, gym, tennis & racquetball courts, Gazebo BBQ area, library, car wash, rooftop patio & multiple landscaped outdoor entertaining spaces. Bright, spacious and updated with laminate wood plank floors this lovely 2BR, 2 Bath suite features exceptional views from every room. Large eat-in Kitchen with S/S Appliances, double sinks, tile backsplash & large Pantry. Light filled, open concept L.R./D.R. w/laminate wood plank floors & large windows w/eastern exposure & expansive views of charming D.T. neighbourhoods. At approx.1,130 sq.ft. this suite offers a very Private Primary suite with Lake Views, His & Hers closets & oversized 5-pc Ensuite w/soaker tub & walk-in shower. Convenient in-suite laundry, beautifully updated 3-pc main bath w/walk-in shower. Large 2nd BR features laminate floors & floor to ceiling windows w/Lake Views & w-o to spacious Sunroom. Newer Fridge & Stove. All inclusive condo fee includes Cable TV & hi speed internet as well as heat, hydro, a/c, water & maintenance. One u.g. parking space & 1 very Large Locker. Pet free building. Enjoy the Downtown lifestyle steps from the Lake, transit, walking & cycling trails, easy hwy access & more!! (id:55499)
RE/MAX Escarpment Realty Inc.
1856 Briarcrook Crescent
Mississauga (Applewood), Ontario
Location, location, location - in the prestigious Applewood community of Mississauga East, right on the border of Toronto. Schools, sports facilities, shopping, places of worship. Amazing walking and bike trails, Markland Woods golf club on the other side of the road, Etobicoke Centennial sports facilities - 5 minutes drive. Easy access to all 400 series highways and Pearson Airport. Large backyard with a swimming pool great for entertaining. Four large bedrooms. One of them is currently being used as an office. An extra large family room is a bonus for that growing family. This property includes a 2-car garage and two additional parking spots in front. Partly covered outdoor area to enjoy dinners outside. Sauna-gym-swimming pool combo included. The versatile rec room promises endless entertainment possibilities, making it the ultimate gathering space. Potential in-law suite with separate entrance. OFFERS ANYTIME. (id:55499)
Spencer Group Inc.
92 Veterans Drive
Brampton (Northwest Brampton), Ontario
This beautiful 3000+ sq ft detached home sits on a premium corner lot, backing onto a serene creek and scenic greenspace, surrounded by a naturalized woodlot. It features 4 bedrooms, 3.5 bathrooms, and spacious rooms, including an upper hardwood landing. The open-concept main floor includes hardwood floors, oak stairs, and an upgraded kitchen with granite counters, stainless steel appliances, and a gas range. Beautiful chandeliers, and stylish shutters. The master bathroom is complete with a luxurious marble double sink. The home is equipped with Swann cameras for added security, a garage opener for convenience, and a sprinkler system to maintain the yard. The deck provides a perfect spot for outdoor relaxation, with stunning views of the creek and greenspace. Outside, you will find the potlights and lamp posts. The basement has a separate entrance and large lookout windows. Located just minutes from the GO station, schools, sports fields, and public transit. This home offers easy access to highways 401, 407, and 410. Nearby amenities include shopping, a recreation center, and a library. Mount Pleasant North boasts hiking and biking trails, revitalized woodlands, and scenic views, making it a great place to explore. There is a jacuzzi bath and a separate shower in the master bathroom. (id:55499)
Save Max Bulls Realty
302 - 16 Mcadam Avenue
Toronto (Yorkdale-Glen Park), Ontario
Very Spacious One bedroom Plus Den In a Beautiful Boutique Condo Building right across street from "YORKDALE MALL" Minutes away from downtown Toronto and Airport. walking distance from subway and TTC buses. This bright modern suite has functional layout with floor to ceiling windows, ensuit laundry, east exposure, nine foot ceilings and Stainless steel appliances. Comes with parking spot. close to all amenities. (id:55499)
RE/MAX Premier Inc.
903 - 9 Valhalla Inn Road
Toronto (Islington-City Centre West), Ontario
Prime Location! This stunning 1-bedroom, 1-bathroom unit features a modern kitchen in pristine condition and a newly renovated bathroom. Step out onto your private balcony and enjoy the view! Perfectly situated for convenience, it is just steps away from Cloverdale Mall and a quick 3-minute walk to the nearest TTC street-level stop. Commuting is effortless with easy access to Highway 427. Families will appreciate the proximity to schools, with Bloorlea Middle School being only a 5-minute walk away and St. Elizabeth Catholic School just a 7-minute walk. For outdoor enthusiasts, East Mall Park is a short 3-minute stroll, and Dennis Flynn Park with its West Mall Rink is only a 6-minute walk. This unit offers modern living combined with unbeatable access to essential amenities, making it an opportunity you wont want to miss! SEE ADDITIONAL REMARKS TO DATA FORM. **EXTRAS** NONE-SOLD AS IS AS PER SCHEDULE "A" (id:55499)
RE/MAX Crossroads Realty Inc.
710 - 28 Ann Street
Mississauga (Port Credit), Ontario
Welcome to Westport at 28 Ann Street, a premier residence in the heart of Port Credit, Mississauga. This stunning 1-bedroom + den, 1-bathroom suite offers modern elegance with an open-concept layout and an abundance of natural light streaming through floor-to-ceiling windows, creating a bright and inviting living space. Located in a luxury building, this unit provides a perfect blend of style, comfort, and convenience. Situated just a five-minute walk from Lake Ontario, residents can enjoy scenic waterfront trails, parks, and the vibrant atmosphere of Port Credits shops, restaurants, and cafés. Commuting is effortless with the Port Credit GO Station just steps away, offering quick access to downtown Toronto, while major highways are easily accessible for added convenience. Westport offers a wide range of exceptional amenities, including a 24/7 concierge and security service, a state-of-the-art fitness centre, and a co-working hub and lounge, ideal for those working remotely. Pet owners will love the dedicated pet spa, while the rooftop terrace provides breathtaking views and a perfect space for relaxation and socializing. Experience sophisticated living in one of Mississauga's most sought-after communities. This is your opportunity to enjoy luxury, convenience, and waterfront charm all in one place. (id:55499)
Pmt Realty Inc.
277 Huntington Ridge Drive
Mississauga (Hurontario), Ontario
Well Maintained Separate Entrance Basement 4 Bedroom Detached Home At The Heart Of Mississauga. Fully Furnished. Move-in Condition. One Car Driveway Parking. Walk To School, 3 Min Drive To Square And Hwy. Walk To Public Transit. No Smoking, Separated Laundry In Basement. Student Welcome. Basement Tenants Pay 30% of Utilities. (id:55499)
Homelife Golconda Realty Inc.
564 Stonecliffe Road
Oakville (Wo West), Ontario
Immerse yourself in the elegance of this CONTEMPORARY CUSTOM-BUILT home, nestled in the heart of a charming, mature SOUTH-WEST OAKVILLE neighborhood. Spanning over 5,100 SQUARE FEET of sophisticated living space, this residence exudes MODERN LUXURY with its OPEN-CONCEPT design. The interiors feature SOARING CEILINGS and SLEEK MODERN LIGHTING w/ BUILT-IN LEDs on the wall to ceiling, while an impeccably crafted KITCHEN showcases PREMIUM JENNAIR built-in appliances, a MIELE DISHWASHER, QUARTZ COUNTERTOPS and BACKSPLASH, AUTO-LIT GLASS DRAWERS, and HIGH-END HARDWARE. ITALIAN PORCELAIN FLOORING with Nanotechnology flows seamlessly throughout, complemented by EXPANSIVE WINDOWS and SKYLIGHTS that flood every room with NATURAL LIGHT. Cutting-edge TECHNOLOGY enhances everyday living with a DMSS SECURITY SYSTEM, a HILOOK SIX-CAMERA setup, BELL SMART HOME integration, BUILT-IN SPEAKERS, a DANALOCK WI-FI SMART LOCK, and a MYQ-ENABLED GARAGE DOOR system compatible with AMAZON KEY for secure package delivery. The PRIMARY SUITE offers a retreat-like experience with MOTORIZED BLINDS and CURTAINS, while LUXURIOUS FIXTURES, including BRANDED FAUCETS, JET SHOWERS, and BATHTUB FILLERS, elevate the bathrooms to SPA-LIKE standards. The FULLY FINISHED 1,795-SQUARE-FOOT BASEMENT provides a WIDE WALK-OUT, a SECOND FULL KITCHEN, a SPACIOUS LAUNDRY ROOM, GENEROUS STORAGE, and a LARGE COLD ROOM. DUAL FURNACES, DUAL AIR CONDITIONING SYSTEMS, and AIR EXCHANGERS ensure OPTIMAL AIR QUALITY and ENERGY-EFFICIENT CLIMATE CONTROL throughout the year. Seamlessly blending TIMELESS ELEGANCE with MODERN CONVENIENCES, this home is the PERFECT SANCTUARY for discerning homeowners seeking COMFORT, STYLE, and STATE-OF-THE-ART living. (id:55499)
The Agency
2233 Falling Green Drive
Oakville (Wm Westmount), Ontario
Sunlight-filled executive home in Oakville's popular Westoak Trails neighbourhood backing onto walking trails and greenspace. Featuring an abundance of large windows, this 4+1 bedroom, 2.5+1 bath home has been meticulously maintained by the current owners. The home offers an open concept main floor plan, 4 large bedrooms on the second level, and a fully finished basement with an additional bedroom, rec room and wet bar. Main floor laundry, inside entry from the garage, oversized patio doors, and a lawn sprinkler system are just a few of the features this home has to offer. The south-facing fenced rear yard is perfect for entertaining and offers a patio with gazebo, mature landscaping, and is backing onto a walking trail and greenspace for added privacy. This exceptional home is in a great location, close to shopping, schools, hospital, highways and more! (id:55499)
Right At Home Realty
21 Milkweed Crescent
Brampton (Northwest Sandalwood Parkway), Ontario
SELLER MOTIVATED - PRICE TO SELL! Absolutely Stunning 3+1 Bedroom, 4 Bathroom Detached Home with LEGAL BASEMENT APARTMENT. Welcome to your dream home! Nestled on a Premium NORTH-FACING Pie-Shaped lot, this home offers a grand entrance with soaring ceilings, a gorgeous chandelier, and abundant natural light. The BRAND-NEW MODERN KITCHEN, completed in 2025, shines with quartz countertops, an undermount sink, and a walk out to a beautifully landscaped backyard with a deck, gazebo, and storage shed perfect for entertaining. The spacious 3 Bedrooms and master suite includes a private ensuite and walk-in closet, while the entire house has been refreshed with NEW PAINT for a modern and vibrant look. Rich hardwood flooring throughout. Legal Basement Apartment finished end of 2024, currently rented for $1,900/month great income potential for buyers. This move-in-ready home offers the perfect blend of comfort, elegance, and convenience. A rare find, you won't want to miss! Prime Location Northwest Sandalwood Parkway- this home steps from top-rated schools, parks,recreation facilities, places of worship, and amenities. Just a 2-min walk to the bus stop. (id:55499)
RE/MAX Gold Realty Inc.
3646 Molly Avenue
Mississauga (Mississauga Valleys), Ontario
A stunning gem in the heart of Mississauga! Upper Floor Only! Available May 1st ! Absolutely Gorgeous! It shows to perfection! Fully Renovated, 3 Bedrooms, 1 Bathroom, raised bungalow, with 2 Parking Spots Plus Garage. Finished From Top To Bottom, Tons Of Light, Spacious & Cozy! Thousands Spent In Upgrades & Renovations-Everything Is New-Custom Built Kitchen With Quartz Countertops, Huge Breakfast Bar, Custom Backsplash, Stainless Steel Appliances And Tons Of Storage Space, New Bathroom, Hardwood Floors Throughout, Freshly Painted, New Light Fixtures, New Doors, Big Balcony, Fully Fenced Backyard, Amazing and convenient location, Close To Public Transit, Shopping & Minutes To Major Highways And Square One. (id:55499)
RE/MAX Premier Inc.
112 - 2550 Argentia Road
Mississauga (Meadowvale Business Park), Ontario
This prime ground-floor office space offers an exceptional location with unbeatable convenience. Just a short walk from Meadowvale GO Station and only a minute's drive from Highway 401, this property is easily accessible for both staff and visitors. The building offers ample free parking, ensuring hassle-free parking for everyone.The office layout features a large, well-appointed boardroom perfect for meetings, along with 2-3 private offices for focused work. Additionally, there's an open-concept work area ideal for collaborative tasks, as well as a kitchenette for staff convenience. This space is perfect for businesses seeking a functional and easily accessible workspace with a professional atmosphere.***Utilities included in the TMI*** Unit Comes Fully Furnished!!! (id:55499)
RE/MAX Real Estate Centre Inc.
32 - 600 Silver Creek Boulevard
Mississauga (Mississauga Valleys), Ontario
Welcome to this meticulously upgraded 3-bedroom, 2-bathroom townhouse offering the perfect blend of comfort, style, and convenience. Situated in the heart of Mississauga, this home has 1553 sq. ft. of living space, ideal for those seeking modern living with exceptional features. Enjoy the open-concept main floor with elegant hardwood flooring throughout. The contemporary kitchen boasts stainless steel appliances, while the spacious living and dining areas seamlessly flow into a private backyard; perfect for outdoor entertaining! On the second floor you'll find three generously sized bedrooms, each offering ample closet space and large windows that flood the rooms with natural light. The family friendly layout ensures comfort and functionality. The finished basement features a laundry room, three large storage rooms, and versatile living space that can easily serve as a home office, recreation room, or extra storage.This home is perfectly positioned within close proximity to top-rated schools, parks, shopping centres, transit, and major highways.The low maintenance fee includes water, cable, lawn maintenance, snow-removal and more providing the ultimate convenience for busy lifestyles. (id:55499)
RE/MAX Professionals Inc.
1601 - 8 Nahani Way
Mississauga (Hurontario), Ontario
Bright & Spacious 2 Bed, 2 Bath In The Heart Of Mississauga - Hurontario/Eglinton. Brand New & Never Lived In. Premium & Modern Finishes Throughout. Stunning Kitchen W/ Backsplash, Undercabinet Lighting, S/S App. & Centre Island W/ Storage. Large Master W/ 3 Pc Ensuite, Contrasting Laminate, Large Closet & Large Window. 2nd Bedroom W/ Laminate, Large Window & Mirrored Closet. Nice Unobstructed Views! Great Area - Minutes To Shopping, Restaurants, Malls! (id:55499)
Highgate Property Investments Brokerage Inc.
Back - 64 Beaver Avenue
Toronto (Dovercourt-Wallace Emerson-Junction), Ontario
Main Floor Bachelor Unit @ Davenport/Dufferin. Premium & Modern Finishes Throughout. Open Concept Design With A Functional Layout. Spacious Kitchen Featuring Tile Flooring, Stone Countertops, Backsplash & Full-Sized Fridge. Modern Bath With Extended Vanity Including Stone Countertop & Storage, Tile Flooring, Full-Sized Stand-Up Shower. Natural Light Throughout. Backyard Access Included - Perfect For Summer! (id:55499)
Highgate Property Investments Brokerage Inc.
22 Desert Sand Drive
Brampton (Sandringham-Wellington), Ontario
FINISHED 2 BR BSMT With Kitchen & Wr Separate Entrance Through Garage!! This 3+2 Bedroom With 4 Washrooms Townhouse With Separate Living/Family Room In The Most Prestigious Neighbourhood Of Brampton.This Bright Sun Filled Home Features Living Room & Dining Room With Hardwood Floor & Pot Lights, Separate Family Area For Hosting Large Gathering.Chef Delight Upgraded Kitchen With S/S Appliances, Breakfast Bar, Pantry & Backsplash. Breakfast Area Leads To Backyard for Hosting Barbecue Parties. Upper Floor Has Huge Master With 3 Pc Ensuite, Walk In Closet, 2 Other Brms Are Good Size With 3 Pc Common Washroom & Linen Closet. No Carpet In The Whole House Except Stairs. Access From Garage To House. Close To Go Station, Transit, School, Park, Shopping Centre, Community Centre. 2 Br Bsmt With Entrance Through The Garage, Kitchen, 3-Pc Washroom & Living Area. Freshly Painted Main Floor & 2nd Floor. **EXTRAS** 2 Br Bsmt With Entrance Through The Garage, Kitchen, 3-Pc Washroom & Living Area. Freshly Painted Main Floor & 2nd Floor. (id:55499)
Ipro Realty Ltd.
114 Cedar Lake Crescent
Brampton (Bram West), Ontario
Exceptional Value & Rental Potential! Nestled at the Mississauga/Brampton border in a highly sought-after, family-friendly neighborhood, this stunning executive townhome offers unmatched style, comfort, and versatility. The open-concept living/dining area is perfect for gatherings, enhanced by a carpet-free interior with elegant hardwood and ceramic floors throughout. The large eat-in kitchen features stainless steel appliances, a breakfast bar, and a walkout to a private balcony, while modern pot lights add a refined touch to the space/w 4 generously sized bedrooms and 4 bathrooms, this home is designed to meet the needs of families and professionals alike. The newly renovated main-floor bedroom offers incredible flexibility it can serve as a family room, den, or a separate rental suite with a spa-like 3-piece bath and a private entrance for added privacy. The primary bedroom boasts a 4-piece ensuite and a walk-in closet, providing ample storage .Additional highlights include bedroom-level laundry, direct garage access, and plenty of storage space. Situated in a vibrant community, this home is close to all major amenities, including Hwy 407/401, top-rated schools, transit, churches, parks, and shopping. Entire House Recently Painted! Don't miss this incredible opportunity! (id:55499)
Royal LePage Signature Realty
Bsmt - 19 Avondale Boulevard
Brampton (Avondale), Ontario
Spacious And Well Lit Unit With A Separate Entrance. Great Location. Walking Distance To Bramalea Go Station, Shopping Center. Excellent Transit Options. Close To Walking Trail. Plenty Of Storage Inside And One Storage Space In The Backyard. Includes One Parking Space. Tenant Responsible For 30% Of Utilities (id:55499)
Highgate Property Investments Brokerage Inc.
2320 - 9 Mabelle Avenue
Toronto (Islington-City Centre West), Ontario
Welcome to Bloorvista at Islington Terrace, a Prestigious Tridel-Built Condominium Nestled in the Vibrant Heart of Etobicoke! This Luxurious 1-Bedroom plus Den Suite Offers Modern Living at its Finest, Appealing to Both Savvy Investors and Discerning End-Users! 4-Year-Old Building, this Meticulously Designed Building Boasts Unbeatable Convenience with Direct Access to the Islington Subway Station -Right Under the Building! Enjoy Seamless Connectivity to Downtown Toronto and Beyond While Living Steps from Bloor Street's Bustling Shops, Dining, and Amenities! The Unit Features an Open-Concept Layout with a Spacious Den, Perfect for a Home Office or Guest Space! High-End Finishes Include Contemporary Cabinetry, Quartz Countertops, Stainless Steel Appliances, and Sleek Laminate Flooring Throughout! Floor-to-Ceiling Windows Flood the Space with Natural Light, Creating a Warm and Inviting Ambiance! Bloorvista Residents Enjoy a Suite of World-Class Amenities, Including an Indoor Pool, Fitness Centre, Rooftop Terrace, Party Room, 24-hour Concierge, and More! With Low Maintenance Fees and a Prime Location in a High-Demand Rental Area, this is a Golden Opportunity for Investors Seeking Strong ROI! For End-Users, it's a perfect Blend of Comfort, Style, and Accessibility! Dont Miss Your Chance to Own a Piece of Tridel Excellence in a Thriving Urban Community! This is Not Just a Home; its a Lifestyle Upgrade! Book Your Private Showing Today! **EXTRAS** Larger Locker Size 8 x 4 ft! Owned Parking! All Utilities are Seperately Metered. (id:55499)
Century 21 Innovative Realty Inc.
69 Courtney Crescent
Barrie (Painswick South), Ontario
FOR RENT!! END UNIT TOWNHOME IN DESIRABLE SOUTH END BARRIE - Beautifully decorated & recently upgraded, this home features 3 beds & 3 baths with an open concept kitchen, dining/living area & walkout to backyard. Fully finished basement with spacious rec rm & 2-pc. Many recent updates including: New shingles (2021), Updated kitchen (2021), New carpet on the upper level (2020), New washing machine (2022), New water heater (2021), Plus a water softener & reverse osmosis system (2018). Extra deep fully fenced backyard. This is a fantastic opportunity to secure a beautiful long term rental home, shows 10+ *** Available July 1st *** (id:55499)
Royal LePage First Contact Realty
107 Brown Street
Barrie (Ardagh), Ontario
Welcome to 107 Brown St in the sought after Ardagh neighborhood! This all brick bungalow features two bedrooms on main level and one bedroom in the mostly finished basement. Great street appeal with landscaped front, interlock driveway with no side walk and double car garage. Upon entry there is a large living room/dining room combination with entry to the eat in kitchen. Two bedrooms on main level, the primary bedroom featuring a 3 piece ensuite bathroom. Recently installed laminate flooring in the second bedroom. Main floor laundry with inside entry from the garage does offer convenience to the home owners. Access to fully fenced nice sized backyard from the kitchen (slider door replaced 2021). Backyard is landscaped with patio area and gazebo. Storage shed Included. Basement is mostly finished with nice size bedroom, a full 4 piece bathroom, rec room and storage area currently used as a workout room. Other Updates include attic Insulation added 2020, Most windows replaced 2023, Shingles (with full membrane) replace 2020. California shutters on some windows. In ground sprinklers. Area offers convenient access to most amenities and highway access. (id:55499)
Sutton Group Incentive Realty Inc.
7 Middleton Drive
Wasaga Beach, Ontario
Life by the Lake! Just 5 Minutes from the Beach. This stunning detached home sits on a massive premium 50' lot with a 3-car garage and breathtaking Blue Mountain views. It feels like a model home! Step through the double-door entrance from the welcoming front porch into an open concept main floor, featuring a spacious dining area and a living/family room. Beautiful hardwood floors run throughout the main level, while plush carpeting adds comfort and coziness upstairs. Enjoy 9 ft ceilings on the main floor and 8 ft ceilings on the second floor. The home is illuminated with upgraded light fixtures and energy-efficient LED lights. The upgraded kitchen boasts stainless steel appliances, a huge island, and granite counter tops perfect for entertaining. A main floor laundry room offers ample storage and a convenient side entrance provided by the builder. Hardwood oak stairs lead to the second floor, where you'll find four spacious bedrooms and three full bathrooms. The primary suite features a huge walk-in closet and a spa-like 5-piece ensuite. The second bedroom is oversized with a double closet, while all bedrooms have large windows that bring in abundant natural light and feature walk-in closets. The huge backyard is an entertainers dream, complete with a massive wooden deck with glass railings perfect for BBQ nights with friends and family. Don't wait book your appointment today and fall in love with this beautiful home! MUST WATCH the Virtual Tour! (id:55499)
RE/MAX Gold Realty Inc.
7498 Island Crescent
Ramara, Ontario
BREATHTAKING VIEWS & ENDLESS OUTDOOR ADVENTURES AT THIS WATERFRONT ESCAPE! This nature lovers dream offers a charming waterfront bungalow with 126 feet of frontage on a serene Black River inlet, creating the ultimate year-round retreat. Nestled on over half an acre of treed land along a municipality-maintained road, this turn-key gem invites you to enjoy 26 kilometres of river for boating, fishing, canoeing, and kayaking right from your backyard. A private outdoor oasis awaits with two decks, a fire pit, and a spacious shed, with footings already in place for a future dock to enhance your waterfront lifestyle. The large circular driveway provides ample parking, and a supply of armour and patio stones offers endless possibilities for outdoor upgrades. Inside, pride of ownership is displayed throughout the open-concept interior boasting tasteful finishes and easy-care laminate flooring. Recent updates include a freshly painted interior, some updated light fixtures, an upgraded furnace, fridge, and dishwasher, plus thousands spent on a premium leaf filter gutter system that comes with a lifetime transferable warranty. Located close to shopping, parks, highways, golf courses, and beaches, this is an incredible opportunity to own a #HomeToStay that offers both relaxation and adventure in a stunning natural setting. (id:55499)
RE/MAX Hallmark Peggy Hill Group Realty
3134 Searidge Street
Severn (West Shore), Ontario
Discover Luxury in the exclusive Serenity Bay community on Lake Couchiching. Set on a premium 49-ft lot with forest and pond views, this brand new detached home offers 2,434 sq. ft. with 4 spacious bedrooms, 2.5 baths, a bright main floor office, and an open-concept layout with 9-ft ceilings. Enjoy premium flooring, Granite counters a large pantry and a home that feels like a sunroom. The full unfinished basement offers great potential. This isn't just a home, its a thoughtfully designed living space that offers style and comfort. Residents of Serenity Bay enjoy private lake access, scenic trails, a dedicated boardwalk, and a one-acre lakefront park with a dock, perfect for year-round outdoor enjoyment. Located just minutes from Orillia, Barrie, and Muskoka, with Casino Rama and local beaches nearby. Live the lake life youve always dreamed of. Welcome to Serenity Bay. (id:55499)
Keller Williams Experience Realty
2108 - 39 Mary Street Se
Barrie (City Centre), Ontario
An Impeccable Opportunity To Lease A New Waterfront Condo With Breathtaking Views Overlooks The Lake Simcoe In The Heart Of Barrie. South East Exposure Views of Kempenfelt Bay That Will Take Everyone's Breath Away & Brings A Natural Light Into The Luxurious 831 Sqft Unit, Creating One Of A Kind Joyful Ambience. Featuring An Open Concept 9 Feet Ceiling, Floor-To-Ceiling Windows, A Gourmet Kitchen To Fall In Love For Sophistication And Entertainment. This Is Waterfront Living At Its Finest With Style. Located Just Steps From The Waterfront, A Walking Distance Of Trails, Parks, Over 100 Shops And Restaurants & Downtown Barrie's Nightlife. The Building Features A Magnificent Location Next To The Transit Station. An Exclusive Covered One Parking Spot On 6th Floor And Owned Locker. Fantastic Building Amenities With Infinity Plunge Pool, Fitness Centre, Yoga Studio, Business Centre, Party Room, BBQ, And Much More. Just Steps To Barrie Bus Terminal, Go Station, Georgian College, And Highway. Common Elements Like Exercise Room You Should Not Miss The View From 21st Floor To The Beautiful Lake Simcoe And It's Timeless Marinas. (id:55499)
RE/MAX Ultimate Realty Inc.
43 D'ambrosio Drive
Barrie (Painswick North), Ontario
Don't miss your chance to own this beautifully updated detached home in Barries desirable south end! This spacious 2-storey home offers 3 bedrooms and 1 bathroom in the main unit, with a fully finished basement (2025) featuring 1 bedroom, 1 bathroom, a separate entrance, and in unit laundry making it perfect for an in-law suite or generating $1600/month in rental income potential. The main floor includes 3 bedrooms, a 3-piece bathroom, and additional laundry set (2025) for added convenience. This home has seen several key upgrades, including a beautifully landscaped front yard (2024), new windows and doors (2022), updated flooring (2022), fresh paint (2025), and brand new kitchen and bathroom faucets (2025). Additional updates include a new furnace and new A/C (2024) and a new shed (2025) for extra storage space. Located in a family-friendly neighborhood with convenient access to top-rated schools, shopping, the GO Train station, Highway 400, and Lake Simcoe, this home is ideal for commuters, growing families, or investors. Whether you're a first-time home buyer or seeking a property with rental income potential, this home offers both comfort and opportunity. (id:55499)
RE/MAX Excel Realty Ltd.
1 Quarry Ridge Road
Barrie (Georgian Drive), Ontario
755 S.F. Of Professional Office/ Medical Space Available In The Royal Court Medical Centre. Conveniently Located Across From Royal Court Victoria Regional Health Centre And Georgian College. Nice Small Office With 3 Recently Renovated Office/Exam Rooms. Common Area Washrooms In Corridor. Unit Located On 2nd Floor. Quick Access To Highway 400. Tmi Includes Utilities. (id:55499)
Queensway Real Estate Brokerage Inc.
17 Haverson Boulevard
Toronto (Keelesdale-Eglinton West), Ontario
Absolute Dream Home! This custom-built, three-storey home seamlessly blends elegance and functionality. Nestled in a family-friendly neighborhood, just a short walk to the upcoming Eglinton Subway Line. The formal living and dining rooms create an inviting atmosphere for refined entertaining, while the chefs kitchen is a culinary delight with granite countertops, a custom range hood, a stylish backsplash, and a convenient breakfast bar. The family room flows effortlessly to a stunning wooden deck, leading to a fully fenced yard, perfect for hosting social gatherings or enjoying a peaceful retreat. The primary bedroom, featuring a built-in wall unit, a large closet, and a luxurious spa-like ensuite adorned with natural stone finishes. Two additional sunlit bedrooms provide ample space and storage for family or guests. The third-floor retreat includes a private bathroom, 2 skylights and two bonus rooms that offer endless possibilities. Use as home office, playroom, additional living space, 2 additional bedrooms or easily convert into a second primary bedroom. The lower level adds to the home's versatility with a rough-in for a kitchen, a separate entrance, and convenient access to the built-in garage. Take a virtual tour today and fall in love with your future dream home! (id:55499)
RE/MAX Condos Plus Corporation
10 Georgian Grande Drive
Oro-Medonte, Ontario
Surrounded by the beautiful scenery of Oro-Medonte, welcome to 10 Georgian Grande Dr. in the highly sought-after community of Braestone. Summer is just around the corner and this stunning 5 bedroom 5 bath family home with heated salt water pool, pergola, putting green & firepit is the perfect choice! This home features 3,785 sq ft of fin living space plus a partially finished coach house above the heated & cooled 3 car garage. The main floor offers an open concept plan with gorgeous kitchen with classic white cabinetry, Quartz counters and stainless appliances. The dining/livingroom area is sun-filled and has convenient access to the extensively landscaped backyard and pool area. The livingroom is highlighted by a gas fireplace surrounded with built-in cabinetry. The mainfloor primary suite has a cozy gas fireplace, walk-in closet with built-ins, and a lovely 5 pc ensuite. Mainfloor office, 2 pc bath and laundry complete the main level. Upstairs you'll find 3 generous sized bedrooms, one with ensuite and a lavish main bath with double sinks, freestanding tub and glass shower. The lower level expands entertainment space with a large rec room with gas f/p, bar area, bedroom and 3 pc bath. The coach house is heated and cooled and is partially finished with hot/cold plumbing, roughed-in bathroom, lighting and electrical for kitchenette and washer & dryer. Enjoy peace of mind with full-home generator, alarm & irrigation systems, Bell Fibe. Enjoy backing on the Braestone Farm where family can enjoy close proximity to amenities such as fruit and veggie picking, pond skating, baseball, sugar shack, small farm animals & community events. Golf nearby at the Braestone Club & Dine at the acclaimed Ktchn restaurant. All minutes away, ski at Mount St Louis & Horseshoe, get pampered at Vetta Spa, challenging biking venues, hike in Copeland & Simcoe Forests. Fabulous location, approx 1 hour from Toronto and 30 min to Muskoka. A unique neighbourhood with a true sense of community! (id:55499)
RE/MAX Hallmark Chay Realty
5552 Rama Road
Ramara, Ontario
Unlimited Opportunity! Currently Operating As A Licensed Air Bnb Only Minutes To Casino Rama This Property Could Be Your Home, Your Home Away From Home Or Your Cash Cow That Helps Pay For Your Next Home! Over 1000 Sq Feet And A Steady Stream Of Booking There Is Something For Everyone. Recent Upgrades Include, Furnace, Insulation, Evestrough. Zoning Allows For Additional Homes Plus Granny Flat. Close To Trails, Bus Access, Hwy 11 And 12, Minutes To Orillia, Lakes. Over 1/2 Acre Lot With Deck And Patio, Mature Tress (id:55499)
RE/MAX West Realty Inc.
Lower - 85 Daphne Crescent
Barrie (Cundles East), Ontario
Bright & Spacious 1 Bed, 1 Bath Basement Apartment @ Colette/Daphne. New Light Fixtures. Open Concept Floorplan W/ Functional Layout. Foyer W/ Double Mirrored Closet & Laminate. Combined Living/Dining Spaces W/ Large Window, Overhead Lighting & Laminate. Spacious Kitchen Features Backsplash, Breakfast Bar, B/I Shelving, Overhead Lighting & Laminate. Bathroom W/ Full-Sized Tub, Vanity, Medicine Cabinet & 3-Light Fixture. Primary Bedroom In Neutral Gray, Mirrored Closet, Overhead Lighting & Pass-Thru. **EXTRAS** Great Area! Minutes To Starbucks, Tims, Canadian Tire, Sunnidale Park, Georgian Mall, Little Lake, Lcbo, Walmart, Hwys 400. Includes: Fridge, Stove, Shared Washer & Dryer, Elfs, Window Coverings (id:55499)
Highgate Property Investments Brokerage Inc.
26 Paddy Dunn's Circle
Springwater (Midhurst), Ontario
Nestled among the trees in sought-after Springwater, this charming New England-inspired, Cape Cod style, custom-built home awaits. No detail has been overlooked whether it's the copper eavestroughs, stained glass windows, tin ceilings, 1 thick, wide plank pine floors or the charming clawfoot tub, you won't be disappointed. This half-acre property is surrounded by mature trees and offers abundant privacy, ideal when using your heated, in-ground saltwater pool or entertaining around your outdoor bar and patio. Inside you'll find over 3800 sq ft of finished living space in this 3 bdrm, 3 bath home. The open-concept kitchen, breakfast area, and living room flow into the sunfilled four-season Muskoka room which features in-floor radiant heat and hot tub. Enjoy colder nights gathered around the hearth in the living room while soaking in the ambiance of the wood-burning fireplace. The separate dining room is ideal for family gatherings over the holidays or sharing meals with friends. This home also features a spacious private office ideal for working from home or running a professional practice. Located less than 5 minutes from the bustling city of Barrie, less than 50 minutes from the Vaughan Metropolitan Centre, and just minutes from skiing and winter fun you'll find its location ideal! Don't let this charming home pass you by. Come see for yourself. Book your showing today! (id:55499)
Keller Williams Experience Realty
938 Corner Avenue
Innisfil (Lefroy), Ontario
Custom Quality Built Home Nestled On 0.57 Acre Lot With Over 4,100+ SqFt Of Available Living Space Including Secondary Apartment Above Garage. Newly Constructed (2020) Massive 1,632 SqFt Detached Heated & Spray Foam Insulated Workshop With 200 AMP Electrical Panel, Separate Hydro Meter & Driveway! Separate Entrance To 1 Bedroom Apartment With Open Concept Layout Features Hardwood Floors, Walk-Out To Wood Deck Overlooking Backyard, 3 Piece Bathroom, & Stainless Steel Appliances! Perfect For Generating Additional Income Or Extended Family To Stay! Attached 854 SqFt Garage With 2 Parking Spaces & Drive-Thru To Fully Fenced Backyard. Welcoming Main Level With 9Ft Ceilings, Crown Moulding, Walnut Hardwood & Tile Heated Flooring Throughout, & Oversized Windows Allowing An Abundance Of Natural Light, Creating A Space Of Comfort & Elegance. Open Concept Layout With Inviting Living Room Leads To Chef's Kitchen, Perfect For Hosting Overlooking Family Room & Dining Room With Stainless Steel High-End Appliances, & Huge Centre Island With Marble Countertops. Dining & Family Room With Walk-Out To Outdoor Covered Stamped Concrete Covered Patio & Outdoor Kitchen Space With Gas BBQ Line, Pot Lights, Ceiling Fan, Stove, & Outdoor TV! Bonus Office Is Perfect For Working From Home, Overlooking Front Yard. Upper Level With 9Ft Ceilings & 4 Spacious Bedrooms. Primary Bedroom Features Spa-Like 5 Piece Ensuite With Soaker Tub & Walk-In Shower, & Walk-In Closet. 3 Additional Bedrooms With Broadloom Floors & Closet Space! Private Fully Fenced Backyard With Tons Of Green Space, Perfect For Hosting, Or Relaxing On A Warm Day! Workshop Currently Rented For $2000/Month, Tenants Willing To Stay! Prime Location Just Mins To 2 Of Lefroy's Best Marina's, Multiple Public Beaches, Lake Simcoe, Walking Trails Through Nature Reserves, Public Parks, Community Centre, Restaurants, Brand New Catholic Elementary School W/ Daycare Available, Public Schools, Shopping, Convenience & Grocery Stores! Built 2016. (id:55499)
RE/MAX Hallmark Chay Realty
813 - 39 Oneida Crescent
Richmond Hill (Langstaff), Ontario
Welcome Home To This Gorgeous Fully Renovated Two Bedroom Condo Featuring Premium Modern Finishes Throughout, All Newer Stainless Steel Appliances, And Area Conveniences That Are Just Steps Away From Home! Two Bathrooms And Kitchen Feature Premium Moen Fixtures, Porcelain Tile In Bathrooms And Modern Laminate Flooring Are Featured Throughout. 2 Side-By-Side Parking Spaces For Convenience! Rogers Ignite 1Gb Download Internet And Iptv Included In Monthly Condo Fees. Condo Building Features Upgraded Elevators And Modern Common Areas, Ensuring That You're Living In A Community With Pride Of Ownership. Located Steps Away From Langstaff Go Station And Viva Transit, Highway 407 Etr, And Yonge St With Shopping And Entertainment. Just 45 Minutes Away From The Downtown Core! **EXTRAS** Additional parking available for purchase if required. (id:55499)
Crescendo Realty Inc.
200 Silver Creek Drive
Vaughan (Vellore Village), Ontario
Welcome to 200 Silver Creek Dr., a fully upgraded, newly built 2023 GoldPark home. Step into a world where every detail is designed to elevate your lifewhere luxury meets purpose. Thoughtfully upgraded from top to bottom, this house is crafted for both comfort and elegance. It boasts four spacious bedrooms, each with a private ensuite bathroom featuring Quartz tops and custom walk-in closets. The expansive primary bedroom includes an extra-large custom walk-in closet and a spa-style ensuite that provides a retreat-like experience, with glass shower, double sinks, a Massa intelligent toilet, and a free-standing soaker tub. A thoughtfully designed upper-floor laundry room with Blanco sink and backsplash adds convenience to daily living. The main floor showcases impressive 10-foot ceilings, crown moulding, and gleaming engineered hardwood floors throughout. Ten-and-a-half-inch upgraded trim spans the home. The stunning gourmet dream kitchen features quartz countertops, upgraded hardware, a Blanco deep sink, and a large oversized center island with waterfall legs that serves as the perfect space for meal preparation and gatherings. This spacious layout includes a two-way fireplace with custom mantels, coffered ceilings, pot lights, and wrought-iron pickets on the grand staircase. Located in a very quiet area within an upscale pocket of Vaughan. Minutes to Highway 400. Upgrades galore. No For Sale sign on property. ** This is a linked property.** (id:55499)
Royal LePage Rcr Realty
558 Hoover Park Drive
Whitchurch-Stouffville (Stouffville), Ontario
Nestled In The Charming And Family-Friendly Neighborhood Of Whitchurch-Stouffville, 558 Hoover Park Drive Offers The Perfect Blend Of Comfort And Modern Living. As You Approach The Home, You'll Immediately Appreciate The Serene And Welcoming Atmosphere Of This Property, With Its Well-Maintained Brick Exterior And Detached Garage Offering Ample Space For Parking. Stepping Inside, The Main Level Greets You With An Open-Concept Layout That Features A Spacious Living Room With Pot Lights And Hardwood Floors, A Dining Room Overlooking The Family Room, And A Cozy Gas Fireplace. The Kitchen Is A Chefs Dream, Complete With Stainless Steel Appliances, Granite Countertops, And Under-Mount Cabinet Lighting. The Main Level Also Includes A Mudroom With A Convenient Walk-Out To The Backyard. Upstairs, The Primary Bedroom Is A Retreat, Featuring A 5-Piece Ensuite And A Generous Walk-In Closet. Two Additional Bedrooms Provide Ample Space, Each With Hardwood Flooring And Large Windows For Plenty Of Natural Light. The Finished Basement Offers A Versatile Recreation Room, Perfect For Entertaining, As Well As An Additional Bedroom For Guests Or A Home Office. Outside, The Backyard Offers A Private, Tranquil Space To Unwind, With Plenty Of Potential For Outdoor Gatherings. With Its Proximity To Schools, Parks, And Public Transit, This Home Is Ideally Located For Convenience And Lifestyle. (id:55499)
Anjia Realty
304 - 41 Ash Street
Uxbridge, Ontario
Located In The Heart Of Uxbridge, This Exceptional 2-Bedroom, 2-Bathroom Condo Seamlessly Blends Modern Comfort With Small-Town Charm. At Almost 1200 Square Feet, This Refreshed & Spacious Unit Features Brand New Stainless Steel Appliances (Fridge, Stove, And Range Hood), Along With A Built-In Stainless Steel Dishwasher To Elevate Your Culinary Experience. The In-Suite Laundry With Washer And Dryer Adds Everyday Convenience, While The Second Bedroom Boasts Brand New Carpet For A Cozy Touch. Both Bathrooms Have Been Thoughtfully Updated With New Sinks And Faucets. With An Open And Inviting Layout, This Unit Offers Plenty Of Space To Unwind Or Entertain In A Well-Maintained Building That Includes Secure Underground Parking As Well As An Exclusive Storage Locker. It's An Easy Walk To Uxbridge's Vibrant Downtown Where You'll Find An Assortment Of Specialty Shops, Restaurants, Cafes, Pubs, The Roxy Movie Theatre, Green Spaces & Trails. Public Transit And Major Roadways Are Easily Accessible, Making Commuting Or Weekend Adventures A Breeze. Living Here Means Embracing Simplicity - Everything You Need Is Within Walking Distance In A Community Where You Can Know Your Neighbours And Support Local Businesses. Whether You're Downsizing, Starting Fresh, Or Simply Seeking A Stress-Free Lifestyle, This Bright And Spacious Condo Offers Comfort, Quiet, Security, A Connection To Nature And Community -And A Life That Moves At Your Pace. Don't Miss This Opportunity To Explore All That Uxbridge Has To Offer While Becoming Part Of The Welcoming Community At Aberdeen Place! (Note: In 3 Pictures, Primary Bdrm, Dining Rm & Living Rm Are Virtually Staged) (id:55499)
Royal Heritage Realty Ltd.

