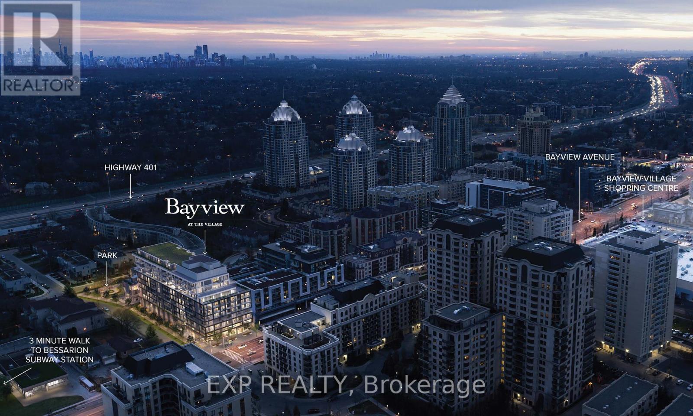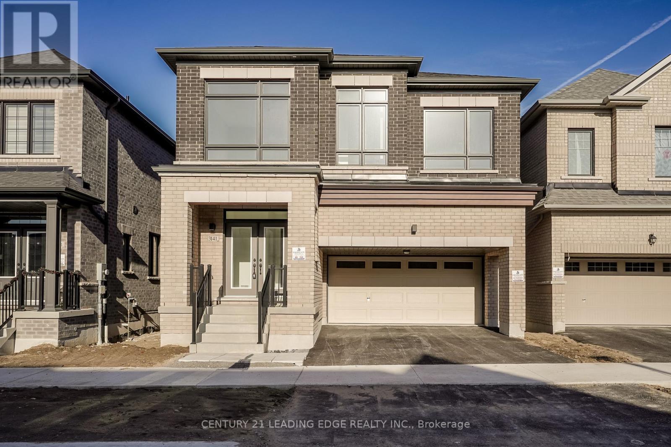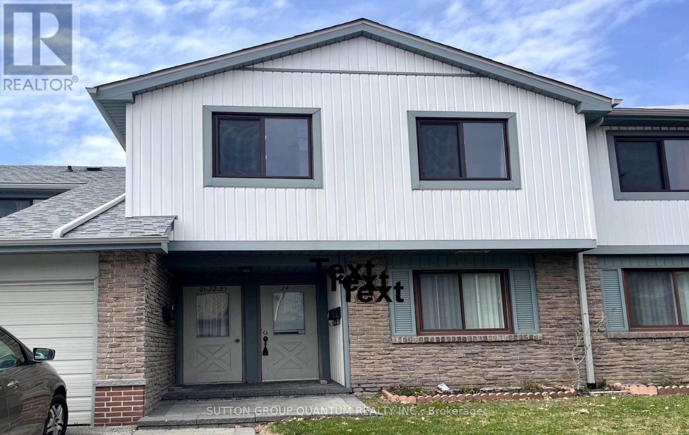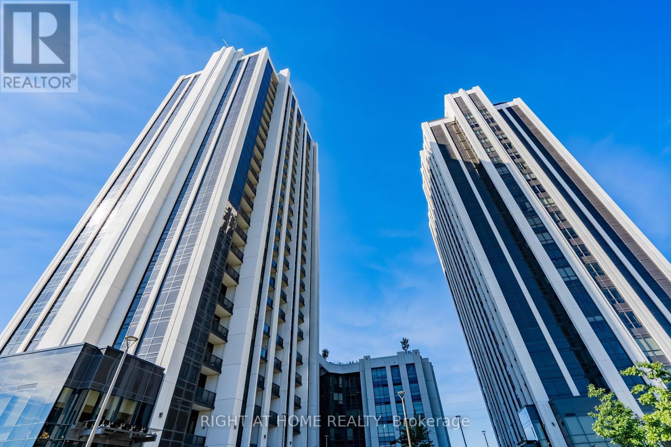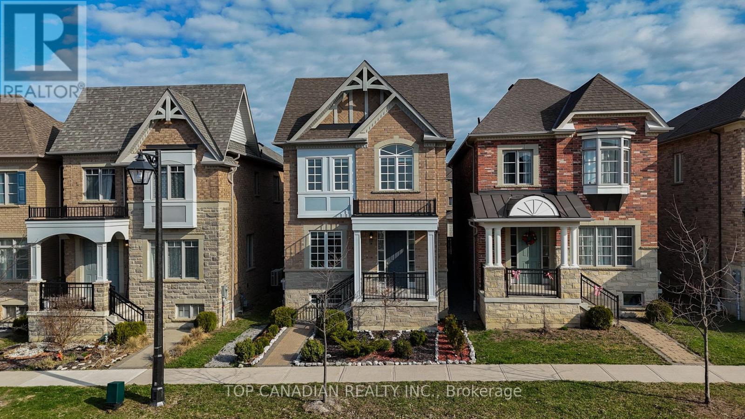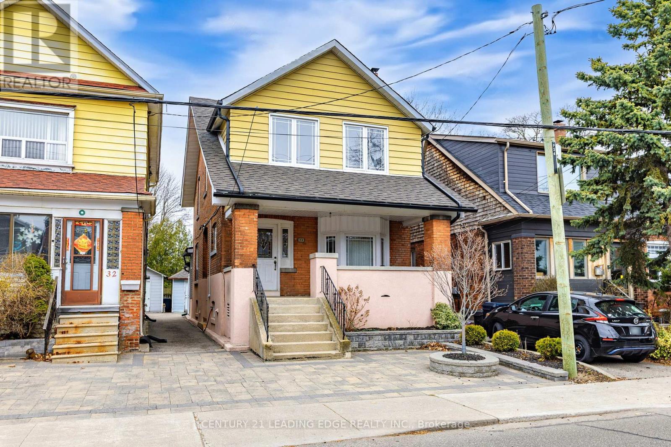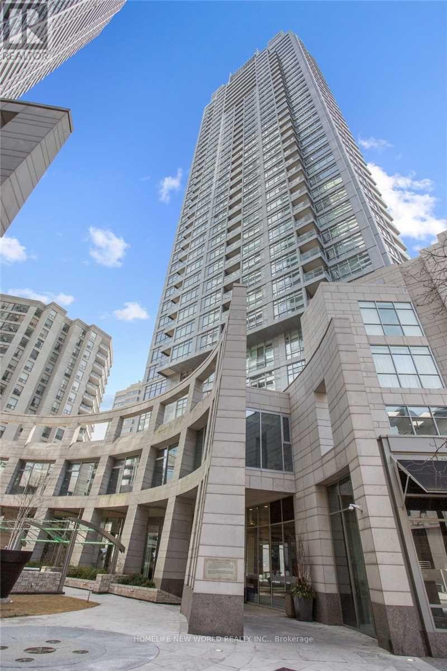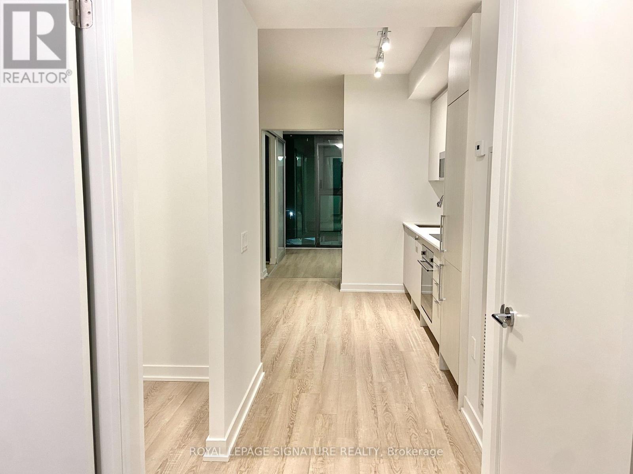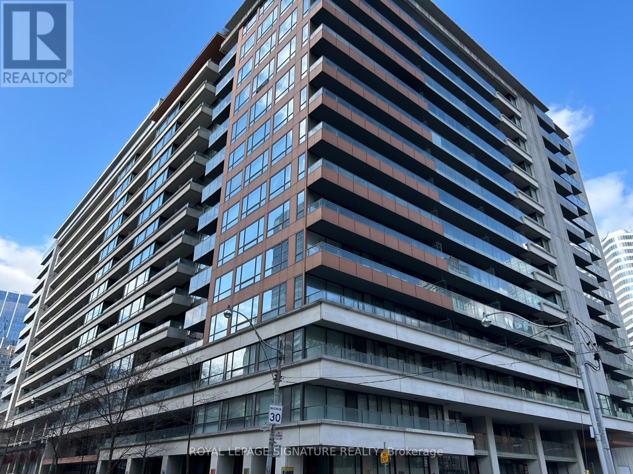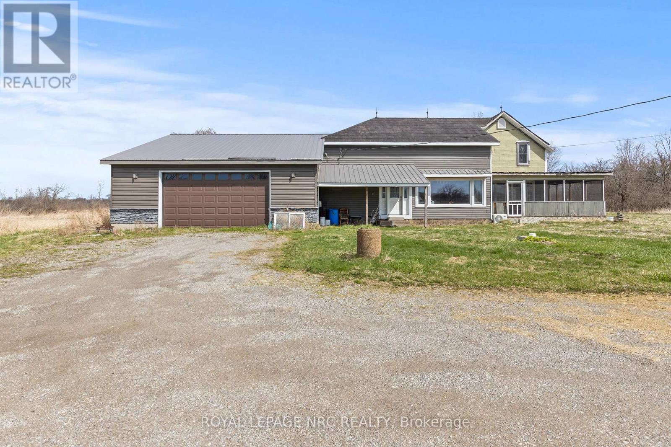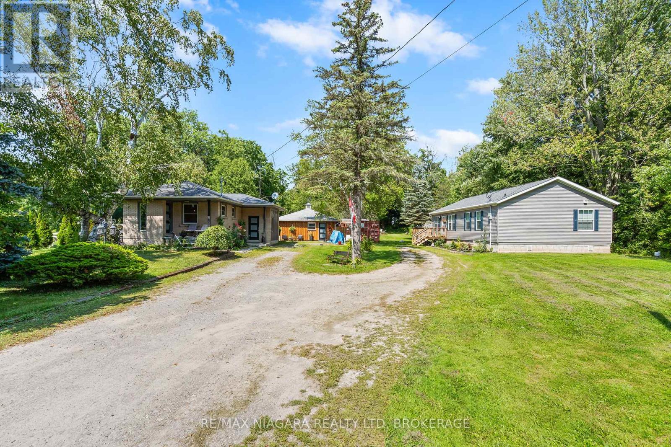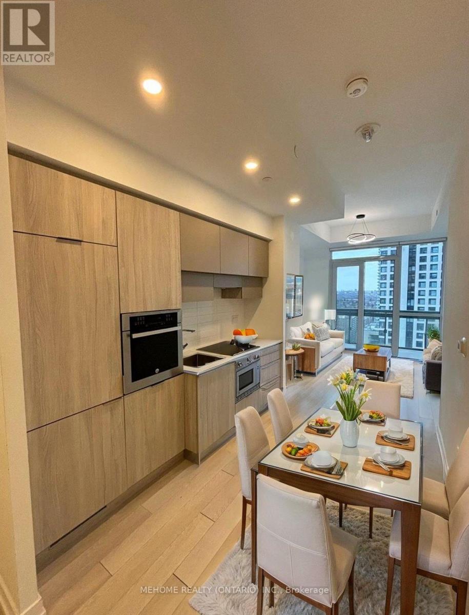722 - 297 College Street
Toronto (Kensington-Chinatown), Ontario
Welcome to urban sophistication at its finest in this modern 2-bedroom, 2-bathroom condo nestled in a sought-after Tribute-built boutique building in the heart of Kensington Market-Chinatown. Just steps from the University of Toronto, and the Spadina & College TTC Streetcar lines, this home places the best of downtown Toronto at your doorstep. Inside, enjoy a bright and spacious split-bedroom layout with soaring 10-foot ceilings that create an airy, loft-inspired vibe. The chefs kitchen features sleek built-in appliances, brand new Bosch Dishwasher, , a custom designer backsplash, and ample cabinetry, perfect for everyday living or entertaining in style. The smart layout includes extra-wide hallway closets and bonus interior storage, while floor-to-ceiling windows frame stunning, unobstructed north-facing views, ideal for watching picturesque sunsets in peace and privacy, complete with roller blinds for added comfort. Highlights Include: One premium parking space near the elevator; Laminate flooring throughout; 24-hour concierge for peace of mind; Top-tier amenities: Fully-equipped gym, theatre room, party/recreation room, pool table, bike storage, and a rooftop terrace with BBQs for unforgettable gatherings. On-site convenience: T&T Supermarket, TD Bank, and your favorite bubble tea spot, all inside the building! Steps from Tim Hortons, Fresca Pizza, CIBC, Rexall Pharmacy, Home Hardware, Canada Computers, Popeyes, Convenience Stores and so much more! This turn-key unit delivers the perfect blend of luxury, practicality, and unbeatable location. Experience the very best of downtown living - schedule your private showing today! (id:55499)
Real Estate Homeward
309 - 625 Sheppard Avenue E
Toronto (Bayview Village), Ontario
Have you ever found a space that truly adapts to your lifestyle? This stunning 1-bedroom suite offers a high-end kitchen with premiumstainless steel appliances, a spacious balcony, and a highly functional rectangular layout a rare gem in today's market that maximizes everyinch, eliminating wasted space. Imagine crafting your ideal living space in a prestigious boutique building with state-of-the-art amenitiesdesigned for an upscale, modern lifestyle. Step outside, and you're surrounded by Bayview Villages' finest world-class shopping, fine dining,top-rated schools, and seamless transit access (401, 404, DVP, and subway station), making luxury and convenience part of your everyday life.Opportunities like this are limited, once it's gone, it's gone! Secure your spot in one of the most sought-after residences before it's too late.Why wait? Experience the perfect fusion of comfort, style, and functionality, all in one exclusive residence. Prime Location | High-End Features| Functional Layout | Luxury Amenities (id:55499)
Exp Realty
2303 - 501 Yonge Street
Toronto (Church-Yonge Corridor), Ontario
2 Year New ***Beautiful Teahouse @ Yonge & Wellesley***North West View*** Laminate Thru-Out*** Bright & Spacious***Around 500Sqft***Modern Kitchen***Den Can Be Used As 2nd Bedroom*** Walking Distance To U Of T (11Min), Ryerson, George Brown College, Yorkville, Eaton Centre, Subway, Restaurants, Hospital***Amazing Amenities: Outdoor Pool, Spa, Sauna, Gym, BBQ Area, Yoga Room, Home Theatre Room, Fitness Room, Party Room. (id:55499)
Right At Home Realty
2603 - 470 Front Street W
Toronto (Waterfront Communities), Ontario
Luxurious 2-Bedroom + Den Condo, 946 Sq Ft, High-Floor Living with Southwest Views! Indulge in sophisticated urban living at this meticulously designed 2 Bedroom + Den, 2 Bathroom condo on a high floor, offering unobstructed southwest views of Toronto's skyline and Lake Ontario. Bathed in natural sunlight with 10 ft ceilings, this 946 sq ft residence combines elegance and functionality, featuring an open-concept layout and a private balcony perfect for entertaining or relaxation. Interior Highlights: Chef-Ready Kitchen - Sleek modern design with a spacious island, premium stainless steel appliances, and integrated storage, perfect for culinary creativity and hosting. Spa-Inspired Bathrooms - Upgraded vanities with undermount sinks, including a luxurious 5-piece ensuite (dual sinks, glass shower, soaker tub). Flexible Den - Ideal for a home office, gym, or guest space. Premium Finishes - Wide-plank flooring and floor-to-ceiling windows in Living/Dining area. Building Amenities: Enjoy a resort-style lifestyle with 24-hour concierge, a state-of-the-art fitness center, indoor/outdoor lounges, games room, BBQ areas, guest suites, and a dog run. Includes one parking spot, a locker, and internet service covered by maintenance fees. Prime Location: Steps to dining, shopping, and workspaces within your building. Walk to upcoming Spadina-Front GO Station (Barrie Line) and King-Bathurst Station. (id:55499)
Save Max Re/best Realty
112 Watkins Glen Crescent
Aurora (Bayview Wellington), Ontario
Welcome Home To 112 Watkins Glen Crescent, A Beautifully Updated Gem In Sought-After Aurora Near Bayview & Wellington! You'll Love The Bright, Open Atmosphere Created By 9-Foot Ceilings On The Main Floor and Filled With Light From Large Windows. With Nearly 2000 SqFt, This Home Features Recent Upgrades Including Pot Lights, Modern Flooring, A Cozy Gas Fireplace, And A Stylish Renovated Kitchen. The Smart Layout Offers 3 Upstairs Bedrooms Plus A Versatile 4th Bedroom In The Finished Basement, Complemented By 4 Bathrooms Total (3 Above Ground, 1 In the Basement). The Lower Level Also Offers Exciting Potential For A Separate Entrance - Perfect For Guests or Future Income! Step Outside To The Sunny, South-Facing Backyard, Your Private Space For Relaxing or Gardening. Enjoy An Unbeatable Location Just Steps From Top Schools (Northern Lights P.S. and St. Jerome CES) and Beside A Large Park/Green Space. Ideal For First-Time Buyers, Families, or Downstairs Seeking A Beautifully Updated, Move-In Ready Home. Experience The Exceptional Value and Lifestyle This Special Property Offers. This Is One You Truly Won't Want To Miss! (id:55499)
Century 21 Leading Edge Realty Inc.
3141 Blazing Star Avenue
Pickering, Ontario
This Brand New Property has room for everyone, including hobby, in-laws room etc. Comes with 5 bedrooms+Office on Main(6), 3 full baths upstairs & Powder on Main. All bedrooms connected to washrooms with 2 Jack & Jill Connections. Laundry conveniently located on 2nd floor, Library on main floor can be used as an office/Den/Room with door and window. The basement has separate entrance by the builder & a Cold Cellar. Fantastic Upgrades include: walk-up basement separate entrance, 200 amp service nema 60 amp 240v electric car charger, rough in gas for b.b.q, smooth celling main & 2nd floor, all tiles in kitchen, baths, entrance, hardwood, kitchen cabinets & electric fireplace. (id:55499)
Century 21 Leading Edge Realty Inc.
207 - 793 Colborne Street
Brantford, Ontario
Welcome to 207 - 793 Colborne Street in the City of Brantford! The spacious and bright 2 bedroom condo has been freshly painted and has a nice open concept layout with a separate dining area and living room. The home also has its own stackable in-suite laundry (2023), very efficient mini-split AC cooling, and new flooring in the bedrooms and corridor. The building is located in Echo Place near many amenities including parks, trails, shopping, public transit, restaurants, grocery stores, schools and more! The building is very accessible having an elevator and a covered garage parking spot included in the sale. The property also has a gym, party room and exclusive storage locker. Enjoy the large balcony with newer glass panel rails for your little piece of paradise; great for entertaining on those summer nights! Schedule your viewing today! BONUS: Condo fee includes Heat and Water (id:55499)
RE/MAX Twin City Realty Inc.
864 Cabot Trail
Milton (Dp Dorset Park), Ontario
Welcome to 864 Cabot Trail, a beautifully upgraded modern 4-bedroom, 3-bath gem located in one of Milton's most family-friendly neighborhoods. This move-in-ready home blends comfort, style, and space-perfect for families looking to put down roots in a thriving community. Step into a bright and airy main level featuring gorgeous laminate flooring and elegant pot lights throughout that create a warm, inviting atmosphere. The upgraded kitchen is a chef's dream, with sleek 2-tone cabinetry, stainless steel appliances, and gorgeous quartz countertops perfect for hosting or everyday family meals. The finished basement offers versatile space, great for a play room, home office, guest suite or gym. Upstairs, you'll find 4 spacious bedrooms including a relaxing primary suite. Each room is filled with natural light and designed for everyday comfort. But the real showstopper? The oversized backyard ideal for entertaining, summer BBQs, bonfires, outdoor movie nights, kids, pets, parties, or even your dream garden oasis. There's plenty of room to create your perfect outdoor retreat. Located minutes from top-rated schools, parks, community centers, trails, shopping, highway and transit with only about a 10 minute walk to the Go Station. This home is move-in ready, just unpack and enjoy! (id:55499)
Ipro Realty Ltd
503 - 1150 Parkwest Place
Mississauga (Lakeview), Ontario
Rarely Offered, Bright & Spacious, West Facing 1+1 Condo At Trendy Village Terraces. Open Concept Suite With Breakfast Bar. Plenty Of Storage. Huge Den Could Be Used As 2nd Bedroom Or Office. Primary Bedroom Features A Large W/I Closet And Great Sized Ensuite. Huge Balcony-Relax And Enjoy Sunsets And BBQ With Convenient Gas Hook Up. Don't Miss Your Opportunity To Get In To This Well-Managed Condo Building With 24 Hours Concierge, GYM, Sauna, Party Room, Meeting Room, Game Room, Library, Car Wash. 5 Minutes Access To The QEW, 15-20 Minutes to Downtown Toronto, Close To Go Train, Transit, Community Centre, Schools, Walking Trails, Lake Ontario, Shops And Restaurants Of Port Credit. (id:55499)
Ipro Realty Ltd.
82 Holmes Drive
Caledon (Mono Mills), Ontario
Step into a home where every detail has been thoughtfully designed for relaxation, entertainment, and endless enjoyment. All the reasons youre gonna love this home: Tobogganing Hill: Perfect for snowy adventures right in your own backyard Private Hot Tub: Step out from the primary bedroom on to your deck and unwind in your personal spa oasis In-Ground Pool: Complete with a custom cabana, a cozy seating area, and a fireplace for year-round enjoyment Fire Pit & Storage Shed: Gather around for memorable evenings or keep all your toys and tools neatly tucked away. Inside, discover countless renovations that seamlessly blend style and functionality, offering comfort and modern elegance throughout. Set on a large, private lot with stunning outdoor amenities, this home is theretreat youve been dreaming of! Whether you're seeking a peaceful escape or a space to host unforgettable gatherings, this property has it all. **EXTRAS** Fireplace upstairs is Electric, Fireplace downstairs wood, and Fire (id:55499)
Century 21 Millennium Inc.
21 - 6777 Formentera Avenue
Mississauga (Meadowvale), Ontario
Welcome to 21-6777 Formentera Ave, a Warm and Inviting End-Unit Townhouse Located in One of the Most Desirable Areas in West Mississauga. This Home is Conveniently Close to All Amenities, Including Highways 401, 403, 407, Go Station, Shopping Centres, Schools, Recreation Center, Parks and Lake Aquitaine! This Well-Maintained 2-Storey, 3-Bedroom, 2-Bathroom Townhouse with a Garage Offers Plenty of Features. The Spacious Main Level Includes a Living & Dining Room Combination with a Walkout to a Beautifully Landscaped, Fenced Backyard That Features a Sizeable Gazebo and Patio Tiles. The Modern Eat-in Kitchen Has Been Renovated and Includes Granite Countertops, Stainless Steel Appliances and a Butler's Station in a Walk-in Pantry. On the Second Level, You Will Find Three Generously Sized Bedrooms with 2 Walk-in Closets and One Double Closet. Additionally, There Is a Spacious Laundry Room Which is Also Used for Storage and Utility Purposes. The Entire House Has Been Recently Upgraded with an Energy-Efficient Ductless Heating and Cooling System, Which is Still Under Warranty! Additional Features Include Laminate Flooring Throughout, As Well As Porcelain Tiles in the Kitchen, Foyer, and Upgraded Bathrooms, Storage Outside of the Unit and More. This Property is Perfectly Suited For a Growing Family or Anyone Who Appreciates the Tranquillity of a Friendly and Safe Neighbourhood. (id:55499)
Sutton Group Quantum Realty Inc.
Bsmt - 10 Fort Williams Drive
Brampton (Credit Valley), Ontario
S.P.A.C.I.O.U.S 3-Bedroom LEGAL Basement Apartment in Credit Ridge Welcome to this exceptionally spacious and luxuriously designed 1,400 sq. ft. legal basement apartment, This BRAND-NEW-LIKE 3-BEDROOM, 2-BATHROOM apartment offers a perfect blend of modern elegance and comfort, making it ideal for families or professionals seeking a high-quality living space The bright and airy open-concept layout is enhanced by large windows that invite an abundance of natural light, creating a warm and inviting ambiance. LED pot lights further illuminate the space, adding a touch of sophistication. The thoughtfully designed floor plan includes a MASTER BEDROOM SUITE providing ample space for relaxing, entertaining, or working from home. The centerpiece of the home is the HUGE, highly upgraded kitchen featuring sleek quartz countertops and premium stainless steel appliances. The bathrooms are a true luxury retreat, showcasing floor-to-ceiling porcelain tiles that exude elegance and style. High-end finishes and fixtures add to the spa-like experience, making these bathrooms both functional and beautiful. Each of the three generously sized bedrooms is designed with comfort in mind, featuring large windows that allow plenty of natural light . The primary bedroom offers a tranquil sanctuary, ideal for unwinding at the end of the day. This city-approved unit is like a walk-out with a private entrance and separate in-house laundry for added privacy and convenience. It also comes with TWO designated parking spot on the driveway, ensuring easy access. Prime Location Nestled in a family-friendly neighborhood, this apartment is within walking distance to schools, transit, shopping plazas, and banks, offering unparalleled convenience. With quick access to major roads and public transportation, commuting is a breeze. (id:55499)
RE/MAX Real Estate Centre Inc.
1860 Dundas Street E
Mississauga (Dixie), Ontario
Multi-use plaza unit located in the proposed Dundas BRT and Dundas Connect Master Plan. Great street exposure to Dundas St. East. Rear truck loading door & plaza parking makes this unit perfect for a multitude of differing uses. Approx. 3,960 sq ft. Approx. 15 ceiling height. One washroom. **EXTRAS** All utilities paid by tenant. No restaurant use. (id:55499)
RE/MAX West Realty Inc.
172 Escarpment Crescent
Collingwood, Ontario
Ideally situated and beautifully updated this 2 bedroom condo is the perfect spot for down sizers, weekenders, or first time buyers. It's easy to see why Collingwood is one of the most desirable areas in all of Simcoe County and 172 Escarpment has incredible proximity to all of its many amenities. A 5 minute drive will take you in to downtown where you will find fantastic local shops and outstanding restaurants. A 9 minute drive brings you to Blue Mountain as well as a number of private ski clubs for some of the best skiing Ontario has to offer, and a 1km walk takes you to the beautiful shores of Georgian Bay. You are surrounded by golf courses, walking/hiking trails and green space, and within walking distance to more shops and restaurants at Cranberry Mews. Now that you're in love with the area let's talk about this beautifully updated condo. This unit offers nearly 850 sq ft of tastefully updated and well appointed living space. The reverse floor plan has 2 bedrooms, bathroom, and laundry on the main level, including a large primary with walkout to back yard. Upstairs you will find open concept living, dining, kitchen with walkout to a second level balcony which has stunning West facing exposure and clear views of Blue Mountain and the escarpment. The updated kitchen with white shaker cabinets, tile backsplash, and breakfast bar has plenty of cabinetry for storage and flows beautifully into the living/dining space which features vaulted ceilings and a cozy gas fireplace. Plenty of updates have been made including flooring (luxury vinyl and broadloom throughout), newer gas fireplace with ductwork leading to lower level, and heat pump/AC. Comes with 1 car parking which is located directly in front of the unit. Tremendous value in this turn-key condo. (id:55499)
RE/MAX Hallmark Chay Realty
RE/MAX Hallmark Chay Realty Brokerage
43 Crimson Ridge Road
Barrie (Bayshore), Ontario
Bright and Extra Spacious Detach Home! A Short Walk To Beach & Trails. With Key Features: *P r i v a t e P o o l -Sized Lot Backing onto G r e e n b e l t located in Sought After Executive Area of South Barrie. *3500 Sq Ft Finished Area *Premium R a v i n e Lot 57x163 pies to 74x169 feet *Approved Building Permit & Architectural Drawings For S i d e E n t r a n c e * Massive Master Bedroom With Sitting Area and H u g e Walk-In Closet as well as an Oversized Bathroom with Large Glass Enclosed Shower &. H e a t e d Floor *2 Fireplaces *Newly Renovated 4 piece Bathroom 2nd Floor *Wide Open F i n i s h e d Basement *Fully Fenced Backyard *Pull Through Garage-Entrance In Front & Back, Allows 6 Cars Total Parking W/Storage L o f t *In Ground Sprinkler System Front & Backyard *Pot Lights Throughout *New Eavestroughs & Downspouts *Renovated Outdoor C a b a n a *Outdoor Soffit Lighting W/Bar & Window To Outside *New Front Doors *6 seater H o t T u b. Close To Great Schools , Shopping, Go Train, & Hwy (id:55499)
Royal LePage Your Community Realty
37 Heron Boulevard
Springwater (Snow Valley), Ontario
Superior Quality!!! Custom Built!!! Bungalow, Nestled Among Mature Forest On A Quiet Cul De Sac. Ideally Located Near Snow Valley Ski Resort, Golf Courses, Beautiful Hiking And Cycling Trails And Just a Short Drive to Barrie and Everything Your Family Could Ever Need! Approx 3600+ Sqft Of Finished Space With Key Features : *The Front Entry Greets You With Professional Landscaping And a Welcoming Spacious Front Porch *Open Concept Floor Plan, *Engineered Hardwood Flooring *9 ft Ceilings *Upgraded Gas Fireplace With TV Above, Creates A Focal Point In The Living Room Providing Ambiance *Newly Renovated Kitchen, W/Backsplash, Stone Counters, S/S Appliances, A Sitting Area For Collection Of Your Recipe Books Or Home Works, Breakfast Bar *The Primary Bedroom Offers Large 5 Piece Ensuite, Walk-In Closet and A Sliding Doors That Open Up To A Screened Pergola Offering Natural Sunlight And A Beautiful View Of The Treed Backyard *At The Opposite End Of The Home There Are Two Additional Bedrooms & A Family Bathroom *Newly Finished Open Concept Basement Includes: Stylish Entertaining Area With An Island, Wet Bar And Kitchenette Offering Extra Cabinet Storage, 2 Small Wine Fridges & Electrical Fireplace *+3 More Bedrooms, Oversized Bathroom And A Huge Storage Room *Private Backyard Features a New Fire Pit And Landscaping For Bringing The Joy Of Sitting Around The Campfire *New Light Fixtures *Freshly Painted *3 Car Garage With A Side Entrance, Repainted & Extra Storage Space. Municipal Water & Sewers. This Property Is An Amazing Family Home In A Family Friendly Neighbourhood! **EXTRAS** Water Softener, Water Filter In the Kitchen, Central Vacuum Rough In, Sprinkling System, HVAC System . Less Than An HOUR form Toronto, and Minutes From Barrie (id:55499)
Royal LePage Your Community Realty
232 Butternut Ridge Trail
Aurora (Aurora Estates), Ontario
Welcome to 232 Butternut Ridge Court, an elegant and spacious luxury home with approximately 3000 sq ft of living space, nestled on a premium ravine lot in one of Auroras most peaceful enclaves. From the moment you enter the bmright foyer with its large closet and tucked-away powder room, this home impresses with its thoughtful design and refined finishes.The open-concept main floor flows effortlessly, ideal for both everyday living and sophisticated entertaining. The kitchen features quartz countertops, stainless steel appliances, and ample cabinetry, overlooking an eat-in area with serene backyard views. Step out onto the large deck perfect for morning coffee or evening dinners surrounded by nature.The cozy living room includes hardwood floors and a charming fireplace. Main-floor laundry and direct garage access add extra convenience.Upstairs, the primary suite is a true retreat with a spa-like ensuite and a custom walk-in closet. Three additional sunlit bedrooms and a Jack & Jill bathroom offer ample space for family or guests.The finished walkout basement includes a separate entrance, bedroom, kitchenette, 3-piece bath, laundry, and a private deck ideal for an in-law suite or rental income.Located close to top-rated schools, trails, amenities, and transit, this home offers a rare blend of luxury, flexibility, and natural beauty. (id:55499)
RE/MAX All-Stars Realty Inc.
64 Pillar Rock Crescent
Markham (Victoria Manor-Jennings Gate), Ontario
Look No Further! Gorgeous Freehold Link Town On A Family Friendly Street In Victoria Manor. Steps To The French Immersion School, Bayview Secondary School And Water Park. Spacious, Functional Layout With Tasteful Finishes Throughout! 9Ft Ceilings On Main. Upgraded Kitchen. Professionally Fin Bsmnt With Hardwiring For Speakers/Home Theatre. (id:55499)
Jdl Realty Inc.
737 Pam Crescent
Newmarket (Huron Heights-Leslie Valley), Ontario
1500 Sqft Above Ground. Sunny and Open Concept Home with Beautiful Functional Layout. Living/Family Can Walkout to Wrap-Around Deck. Walkout Basement With 4th Bedroom/Den + Large Rec Room Being Designed an In-Law Suite. Very Private and Beautiful Backyard with Large Deck from Side Door in Kitchen to Back. ***** 50K+ Professional Upgraded Done in last 2 years: New 10x12 modified Shed in Backyard. Solid Steps down to Backyard From Side Yard and walkout basement. Huge Pantry In Kitchen. Beautiful Kitchen W Quartz Counters & Island. Upgraded Electrical outlet for each appliance and small appliances. Newer Laminate Throughout. Side entrance through kitchen. ***** Walkout Basement: Designed Future Kitchen (Drainage already done) And Future Washroom (Electrical and Ceiling Fan Already Done). Potential Driveway Widening To 4 Parking. Spaces Approved and Curb Cut Already done by town of Newmarket. Potential En-Suite 3 PCs Washroom and walk-in closet Can Be Installed in Master Bedroom.***** Electrical upgraded in kitchen and most interior and exterior. New strong exhaust fan in all washrooms with timer switch. New pot lights in main floor and basement future kitchen/ dining room. Backoff preventer in basement floor drain. 21' Garage Floor Newly Re-Done to Code ** New Gas Line ready for gas dryer too. Minutes To All Amenities including new Costco/Shopping Centre/Hwy 404/Go station/Southlake Hospital. Upper Canada Mall & more! MUST SEE ! ** This is a linked property.** (id:55499)
Homelife New World Realty Inc.
2309 - 9075 Jane Street
Vaughan (Maple), Ontario
Option to Rent ALL inclusive/Short Term Available** Pet Friendly depending on the type, Fully Furnished Gorgeous 2-Bed, 2-Bath Corner Unit Condo Located In The Luxury Building "Park Avenue Place". 9-FootCeilings, Open Concept Layout With Top Grade Laminate Flooring, Upgraded Kitchen With Extended Large Island, Built-in High-End Appliances, Quartz Countertops, Custom Closet In The Bedrooms, Unobstructed Views from every angle, Bright and Sun filled. 24-Hour Concierge, Rooftop Terrace Equipped With BBQ, Guest Suite, Cinema/Party/Reading/Billiard Room, Gym And Plenty Of Visitor Parking. Convenient Location, Minutes To Subway, Highway 400, Vaughan Mills, Canada's Wonderland, Hospital and more. Option to rent furnished is available at an additional fee. (id:55499)
Right At Home Realty
198 Paradelle Drive
Richmond Hill (Oak Ridges Lake Wilcox), Ontario
...... MOVE - IN Ready ...... Freshly Painted ...... Absolutely stunning 4-BEDROOMS detached house built by Acorn. 9 Ft Ceiling on main and second floor. A Beautiful Kitchen With backsplash, Stone Counter Top & Under-Mount Sink. Close to all amenities, shopping, medical Centre, Lake Wilcox area, public and private schools. Oak Ridges Community Centre offers an elegant and spacious living experience. Featuring a convenient SECOND-FLOOR LAUNDRY, this home is designed for comfort and practicality. HARDWOOD flooring in main floor ( Living, Dining & Family rooms), stairs and upper hallway enhancing the homes warm and sophisticated ambiance. Ideally situated just minutes from Highway 404, the GO Stations (Bloomington & Aurora) and a well-connected transit system, this residence provides seamless access to the city while maintaining a peaceful suburban charm. ..........Enjoy The Location With This MOVE - IN Ready HOUSE!.......... (id:55499)
Top Canadian Realty Inc.
1704 - 95 Oneida Crescent
Richmond Hill (Langstaff), Ontario
Charming 2-Bedroom Corner Unit in Richmond Hill 95 Oneida Cres #1704. Welcome to this beautifully appointed 2-bedroom, 2-bathroom condo located in the heart of Richmond Hill. Spanning 820 sq ft, this unit features an inviting open concept living and dining area, perfect for entertaining or relaxing with family. The modern kitchen boasts a convenient breakfast bar, ideal for casual dining and morning coffee. Step outside to enjoy the spacious balcony accessible from both the master bedroom and living room, offering a serene space to unwind and take in the views. With two full bathrooms, convenience is at your fingertips, making this unit perfect for a small family or to enjoy guests. Don't miss the opportunity to make this charming condo your new home! (id:55499)
Homelife Optimum Realty
215 Willow Drive
Georgina (Keswick South), Ontario
Welcome To One Of A Kind Fully Renovated 3 Car Garage Beautiful Bungalow On A 100' X 260' Waterfront Lot. Quiet Dead End Street. Bright & Spacious. 3+2 Bedrooms, 4 Baths. 9 Ft Smooth Ceiling, Open Concept New Modern Kitchen W/Quartz Countertop, S/S Appliance, Pot Lights, Centre Island. Walkout From Dining Room To Newly Built Large Deck, Newer Vinyl Floors Throughout, Separate 1 Bdrm Bunkie Dwelling W/Roughed In Kitchenette & 3Pc Bath For Extended Family. 3 Car Garage With Drive Through Door To Newly Interlocking South Facing Backyard, Paved Circular Driveway W/No Sidewalk Could Park 8 Cars. Dock Your Boat In The Boat House At Back Yard. Property Uses Municipal Water Supply & Sewer, Gas Line. Seeing Is Believing! Ready To Move In And Simply Enjoy This Gorgeous Home! Close To Park, Schools, Shopping and Hwy 404... (id:55499)
Homelife New World Realty Inc.
199 Seaview Heights
East Gwillimbury (Queensville), Ontario
Discover this stunning **less than 1-year-old** **4-bedroom, 3-bathroom** detached home, expertly crafted by **Countrywide Homes**Beatrix Model with 2334 Sq Ft Plus Unfinished Basement, offering modern elegance and premium upgrades throughout. Nestled on a **rare 50-ft corner and ravine lot**, this home boasts breathtaking views of lush green space, creating a serene and private setting. The spacious **family room**, featuring a cozy **gas fireplace**, seamlessly blends comfort and style while overlooking the tranquil backyard and ravine. The **second-floor laundry** adds convenience, while the **double-car garage** and **4-car driveway parking** ensure ample space for your vehicles. This exceptional home is a perfect blend of luxury, functionality, and natural beauty. An opportunity not to be missed! Shoes precisely like a model home. (id:55499)
RE/MAX Gold Realty Inc.
14 - 1532 Sixth Line
Oakville (Cp College Park), Ontario
Welcome to this meticulously renovated 2-storey end-unit townhome in Oakville's coveted College Park neighborhood. With 3 spacious bedrooms, 3 luxurious bathrooms, and high-end finishes throughout, this home seamlessly blends modern design and comfort. The open-concept layout features hardwood floors, a gourmet kitchen flowing into the living area, and a custom deck with built-in benches and a gas hookup ideal for entertaining. The primary suite includes a private 4-piece ensuite, while the other bedrooms share a chic 5-piece bath with heated floors. The fully soundproofed lower level is a true highlight, offering a home theatre, 3-piece bath with a steam shower, and a custom laundry room with shelving and a sink. Just steps from top schools, parks, transit, and more, this home offers both tranquility and convenience. Dont miss your chance to own this stunning property! (id:55499)
RE/MAX In The Hills Inc.
504 - 9471 Yonge Street
Richmond Hill (Observatory), Ontario
Welcome to Xpression Condos located in the heart of Richmond Hill. This lovely and spacious end unit features a unique layout. Floor to ceiling windows that run the full length of the unit enable all living space to be filled with ample natural light. Unit boasts 668 sq ft as per MPAC plus a 136 sq ft corner balcony overlooking the vibrant Yonge St. On the east side of the building, this well-maintained unit offers an unobstructed view, tranquility, and privacy. Step inside to discover the modern and elegant interior finishes, functional kitchen size, wide plank flooring, upgraded LED light fixtures and high quality full-size appliances. 9 ft ceiling gets you the ideal height for both space and heating efficiency. Den offers a flex space for a home office, or future family growth.Condo building is in a sought-after location: public transit on doorstep, a short walk to Hillcrest Mall, grocery stores, shops, restaurants, and parks. Top-notch amenities include 24/7 concierge, BBQ patio, indoor pool, gym, games room, spa, theatre room. (id:55499)
Century 21 Landunion Realty Inc.
33 Mac Campbell Way
Bradford West Gwillimbury (Bradford), Ontario
Welcome to this beautifully maintained home featuring 4 spacious bedrooms and 2 full bathrooms, plus a convenient powder room on the main floor. The open-concept layout is perfect for modern living, with a bright and airy atmosphere throughout. Enjoy the luxury of a double car garage and a private backyard area, ideal for outdoor relaxation or entertaining, with added benefit of no sidewalk. This home is steps away from Bradford's shopping center, with easy access to Walmart, Food Basics, Zehrs, Sobeys, Starbucks, Tim Hortons, Shoppers Drug Mart, McDonald's, and major banks. It's also close to schools, the library, and the BWG leisure center(indoor ice-skating, swimming, basketball court and more), making it perfect for families. Highway 400 and the Bradford GO station are just a 5-minute drive away, for an easy commute. Upper Canada Mall, Costco, and more are just 20 minutes away. Move-in ready and perfect for families or professionals seeking comfort and convenience! Note: The tenant(s) shall be responsible for their proportionate share of utilities. Don't miss out on this incredible opportunity, schedule your viewing today! (id:55499)
Hc Realty Group Inc.
34 Chisholm Avenue
Toronto (East End-Danforth), Ontario
A Rare Opportunity! First time on the market in 60 years, this lovingly maintained home showcases true pride of ownership. Set on an extra-deep 30 x 100 ft lot in the sought-after East-End Danforth neighbourhood, this spacious and versatile property offers 5+1 bedrooms and 4 separate entrances ideal for multigenerational living or investment potential. The main floor features a bright living/dining room with bay window and cozy wood-burning fireplace, a main floor bedroom with a 3-piece ensuite, and a large family room that leads to a sun-filled rear addition perfect for entertaining or overflow space. Upstairs, you'll find four generous bedrooms, including a rear Western facing sunroom bathed in natural light. The fully finished basement includes a self-contained suite with private entrance, kitchen, laundry, and living space perfect for in-laws, guests, or rental income. Outside, enjoy a beautifully interlocked backyard complete with a charming gazebo and garden shed. Location Highlights: Steps to Taylor Creek Parks scenic walking and bike trails, and just a short walk to Main Street Subway, Danforth GO, shops, Sobeys, trendy restaurants, Main Square Community Centre, and more. A dream location for runners, cyclists, and dog lovers alike! Close proximity to the Beaches. Whether youre looking to preserve a classic or create your dream home this is a must-see! (id:55499)
Century 21 Leading Edge Realty Inc.
32 Pallock Hill Way
Whitby (Pringle Creek), Ontario
Bright, Spacious & Modern Townhouse Located In The Sought-After Pringle Creek Community Of Whitby! This Beautifully Upgraded Home Features An Open Concept Layout With Large Windows That Fill The Space With Natural Light. Enjoy Upgraded Tiles In The Front Foyer, Laundry Room, And Powder Room, With Convenient Main Floor Laundry And Direct Garage Access. Elegant Oak Staircase With Iron Pickets, Smooth Ceilings Throughout, And Hardwood Flooring On The 2nd And 3rd Floor Hallway, With Durable Vinyl In The Bedrooms. The Stylish Kitchen Boasts Stainless Steel Appliances, Upgraded Cabinetry, And A Sleek Backsplash. Walk Out From The Living Area To A Private Balcony, Perfect For Morning Coffee Or Evening Relaxation. Originally A 3-Bedroom Layout, This Home Was Customized By The Builder To Feature A Spacious 2-Bedroom Design, With A Luxurious Primary Ensuite With Double Sinks And A Glass Shower. Situated Just Steps From Parks, Schools, Restaurants, Grocery Stores, The GO Station, Rec Centre, And With Quick Access To Hwy 401, 407, & 412 This Home Offers Both Comfort And Convenience! **EXTRAS** S/S Fridge, S/S Gas Stove, Range Hood, S/S Built-In Microwave, Built-In Stainless Steel Dishwasher, Washer, Dryer, All Light Fixtures, Zebra Blinds, Central AC, Garage Door Opener With Remote. Hot Water Tank Is Rental. (id:55499)
RE/MAX Realtron Ad Team Realty
4 Pidduck Street
Clarington (Courtice), Ontario
Charming 3-Bedroom Townhouse in Prime Courtice Location! Welcome to this beautiful 3-bedroom, 3-bathroom freehold townhouse in the heart of Courtice! This well-maintained 2-storey home offers the perfect blend of comfort, convenience, and modern updates. Step inside to find a freshly painted interior with a bright and inviting atmosphere. The eat-in kitchen features a walk-out to the 20' x 16' backyard deck, ideal for summer BBQs, and comes equipped with a built-in dishwasher and over-the-range microwave for your convenience. The fully fenced private backyard offers a serene outdoor retreat. The cozy finished basement is perfect for entertaining, complete with a gas fireplace and new vinyl plank flooring. The primary bedroom is a true retreat, boasting a semi-ensuite bathroom and wall-to-wall closets for ample storage. Additional highlights & improvement include: Interior garage access for added convenience. Central Air Conditioning for year-round comfort! Lifetime transferable warranty on all Windows and Patio Doors (2010), New Carpet on stairs (2025), New Vinyl Plank Basement Flooring (2025), Upstairs Laminate Flooring (2022), Garage Door (2020), Front Door (2020), Front Porch (2021), North Backyard Fence (2024), and Garden Shed Roof Shingles (2024). Move-in ready with modern finishes throughout. Located in a family-friendly neighborhood, close to schools, parks, shopping, and transit. Don't miss your chance to call this stunning townhouse home! (id:55499)
Main Street Realty Ltd.
Bsmt - 45 Morbank Drive
Toronto (Steeles), Ontario
**Renovated Basement** **Walk up And Separated Entrance***Separate Laundry* Located In Steeles Community, Back To The Beautiful Park,2 Bedrooms And 2 Washrooms, High Ranking Kennedy P.S(22/3037) & Dr. Norman Bethune High. Close To Ttc, Park, Supermarket, Hwy, Pacific Mall. (id:55499)
Bay Street Group Inc.
34 - 1870 Altona Road
Pickering (Highbush), Ontario
Modern three-storey townhome in Prime Pickering location, set back from Altona Road. Bright and spacious throughout, with a lovely main floor open concept layout where you can entertain with ease. Hardwood floors on the main floor. The second level offers two generously sized bedrooms and a conveniently located laundry. Walk out from your second floor onto a large private outdoor terrace, where you can enjoy lounging and barbecuing. Amazing third-floor primary suite with a 5-piece bath and an amazing rooftop terrace! Terrific family-friendly neighbourhood and great schools within walking distance. Incredible access to Rouge National Parks & Trail system. Minutes to 401, shopping and public transit. (id:55499)
Real Broker Ontario Ltd.
508 - 2369 Danforth Avenue
Toronto (East End-Danforth), Ontario
Experience an outstanding 2-bedroom, 2-bathroom rental in the heart of Toronto, offering unmatched convenience and comfort. Situated just steps from transit, shopping, dining, schools, and parks, this bright and airy residence boasts 9' ceilings, wide plank laminate flooring, and a balcony with breathtaking north-facing views. The modern kitchen features quartz countertops, stainless steel appliances, and an in-unit washer/dryer. Enjoy added convenience with a gas BBQ line hookup on the balcony, and gas charges are included in the rent. A spacious locker provides ample storage, perfect for bike storage. Building amenities include a gym, 24/7 concierge, party room, and visitor parking. Ideally located near Woodbine and Main subway stations, Danforth GO, and The Beaches, this rental combines comfort and prime location for a truly exceptional living experience. (id:55499)
Homelife Landmark Realty Inc.
329 - 1900 Simcoe Street N
Oshawa (Samac), Ontario
This exceptional turnkey investment is strategically located just steps from Durham College and Ontario Tech University, making it an ideal choice for student renters. Thoughtfully designed for modern living, the unit features sleek furnishings, large windows that invite abundant natural light, a space-saving Murphy bed, a versatile workspace, a cozy living area, and the convenience of ensuite laundry.Residents enjoy top-tier amenities, including round-the-clock security monitoring, fully equipped communal kitchens and social lounges on each floor, and a state-of-the-art fitness centerall fostering a vibrant student community. With building insurance covered, investors can benefit from hassle-free ownership while capitalizing on the property's strong rental demand and high appeal to discerning students.Don't miss this unparalleled opportunity to invest in a high-demand location! (id:55499)
Keller Williams Advantage Realty
Main - 289 Churchill Avenue
Toronto (Willowdale West), Ontario
Bright & Spacious Main Floor Bungalow. 3 Bedrooms, 2 Bathrooms. New Chevron Design Vinyl Flooring. New Laminate In Bedrooms. All New Stainless Steel Appliances. Large Kitchen With Breakfast Bar. Walk To Churchill Ps, Willowdale Ms, Ttc Bus Route, Parks, Trails, Library, Shopping Plaza. Close To Northiew Heights Ss, Yonge Street, & 401. (id:55499)
Right At Home Realty
2105 - 2181 Yonge Street
Toronto (Mount Pleasant West), Ontario
Luxury Living At Yonge & Eglinton!This Beautiful, Highly Sought After Corner Suite Sparkles W/Natural Sun Light! Features 2 Balconies, Custom Entertainment Centre W/Remote Controlled 92 Inch Drop-Down Cinema/T.V. Screen & H.D. Projector W/6 Speaker Surround Sound, The Den Has A Built-In Desk & Shelves, The Master Bdrm Has Wall To Wall Custom Oak Closets. Steps To Everything You Would Every Want! Walk Score 99! Almost Perfect! (id:55499)
Homelife New World Realty Inc.
316 - 250 Lawrence Avenue W
Toronto (Lawrence Park North), Ontario
Welcome to this exclusive boutique building, just 1 year old, located in the prestigious Lawrence Park North community! This functional and bright 1-bedroom + den suite backs onto the tranquil Douglas Greenbelt, offering a peaceful retreat surrounded by natural beauty and urban convenience. The thoughtfully designed layout features floor-to-ceiling windows with south-facing exposure, flooding the space with natural light. The suite also boasts high ceilings, a private balcony, and in-suite laundry. The modern kitchen is equipped with integrated appliances, stainless steel oven, over-the-range microwave, undermount sink, and a classic subway tile backsplash. The stylish 4-piece bathroom is enhanced by sleek black fixtures. The versatile den is ideal for a home office, nursery, or guest room. The unit also comes with a dedicated storage locker, providing additional space for all your belongings. Just a short walk to Lawrence Subway Station, this prime location offers effortless commuting. Residents also enjoy a host of premium amenities, including 24/7 concierge service, a fully equipped gym, co-working lounge, party room, pet wash station, visitors parking, and a stunning rooftop terrace with BBQs, lounge areas, and a cozy indoor/outdoor fireplace. (id:55499)
Royal LePage Signature Realty
2111 - 15 Lower Jarvis Street
Toronto (Waterfront Communities), Ontario
Gorgeous Bachelor Condo With Murphy Bed Already Installed For Your Convenience! All Built In, Integrated Appliances In Kitchen, Laminate Floor T/Out, Large 4 Pc Washroom, Floor To Ceiling Windows And Open Balcony Offering Breathtaking City View Day And Night! Enjoy Hotel Inspired Amenities And The Convenience Of Loblaws Right Across The Road. Fantastic Location For The Active Person, Right On TTC Line And Sugar Beach. Easy Living For The Busy Downtown Professional. (id:55499)
Homelife/vision Realty Inc.
915 - 111 Elizabeth Street
Toronto (Bay Street Corridor), Ontario
*If you can only see one 1 BR with Parking in central downtown/Bay St Corridor, this is it!* Wide L-shaped living/dining room with floor to ceiling windows & walk-out to large quiet balcony with south-west view of CN Tower. Open bright white modern kitchen with Stainless Steel appliances, S/S Backsplash. Bedroom with his/hers closets, centre-light ready, & convenient semi-ensuite. Modern white washroom with vertical subway tiles & wide medicine cabinet. Ensuite laundry with separate front-loading washer & front loading dryer (2 years new). Neutral decor. Amenities include 4 guest suites (rare), indoor pool, hottub, exercise room, party room, rooftop terrace, visitor's parking, 24-hour concierge. 99% walk score next to grocery stores, quick walk to universities (15-18 min walk to U of T, 5-8 min walk to TMU). (id:55499)
Royal LePage Signature Realty
1008 - 52 Forest Manor Road
Toronto (Henry Farm), Ontario
Sun-Filled 2 Bedroom Condo Apartment With Fantastic City View Near Fairview Mall. Large Balcony. Open Concept Living. BasicFurniture Included. Ready To Move In. Just Bring Your Suit Case. Corner Unit With Floor To Ceiling Windows. 9Ft Ceilings. Integrated Appliances. MinWalk To Fairview Mall, Subway/Ttc, School Public Library & Community Centre. Easy Drive To Dvp/404/401 (id:55499)
Exp Realty
2303 - 199 Richmond Street W
Toronto (Waterfront Communities), Ontario
Modern Studio On Richmond At Downtown Core. One of Most In-Demand Floorplan At The Building, Unobstructed Eastern Views of City Hall. Close to 500Sf One Bed Layout W/Open 80Sf Balcony. Natural Lights Filled, 9Ft Flr-to-Ceiling Windows. European Style Kitchen, Bedroom In Semi-Ensuite, Closet Organizers. Steps to Subway, Transits, Schools, Hospitals, Financial & Entertainment District Fine Dining and Shopping. One Locker Included. Upscale Amenities Include 24Hr Concierge, Rooftop Deck w/Hot Tub, Gym, Party Lounge, Yoga Studio and Outdoor Terrace. **EXTRAS** Integrated Miele Kitchen Appliances, Quartz Countertop and Under Cabinet Lights. Unit Freshly Painted, Kitchen Cabinet Doors and Bathroom Vanity Doors Updated w/Upscale Finish. (id:55499)
Right At Home Realty
510 - 2015 Sheppard Avenue
Toronto (Henry Farm), Ontario
Bright and Spacious Corner Unit. Most Desirable Location in North York. Walking distance to Fairview Mall; Don Mills Subway Station; Intersection of HWY 401& 404 Brings you the Best Convenience to Everywhere. (id:55499)
Smart Sold Realty
758 Wyldewood Road
Port Colborne (Sherkston), Ontario
Welcome to your exclusive country retreat, situated on nearly 55 acres of pristine natural landscape. This unique property offers direct access to the picturesque Friendship Trail and is merely minutes away from the Sherkston shores on Lake Erie, making it an excellent choice for outdoor enthusiasts and nature aficionados. The focus of this estate is the expansive land, providing ample opportunity to enhance the existing home, which requires some final finishing touches. With land becoming increasingly scarce, this is a rare opportunity to acquire 55 acres that allow for potential expansion of the living space or the possibility of developing additional units to help offset costs until you are ready to fully utilize the property. Given that the land is currently zoned for agricultural use, you can benefit from substantial property tax credits and the option to cultivate the land personally. The location and potential this property offers are unparalleled. Revel in complete privacy while enjoying stunning views of the scenic pond in your backyard. A delightful 29 x 25 detached barn, equipped with a wood-burning stove, adds a rustic charm and offers limitless possibilities for use as a workshop, studio, or storage space. While the home may have some areas that require attention, it is thoughtfully updated, featuring a beautiful kitchen complete with a large island and an expansive pantry ideal for entertaining or family living. The generous great room boasts rich wooden flooring, and patio doors open to a wraparound porch, where you can savor serene sunsets and tranquil mornings. A newer constructed attached garage with in-floor heating and hydro provides year-round comfort and convenience. With multiple separate entrances and a versatile layout, there is remarkable potential to create additional living units, perfect for extended family, guests, or generating income. (id:55499)
Royal LePage NRC Realty
RE/MAX Niagara Realty Ltd
908 Netherby Road
Welland (Cooks Mills), Ontario
Location, Location, Location UNIQUE PROPERTY which hosts TWO HOMES as well as an office unit on almost an Acre lot. The 1st main home is 1100 sq/ft 3+1 Bed and 2 Full Baths with finished basement of approximately 1000 sq/ft which can be a great in-law suite, Living room, Kitchen, 2 electric fireplaces, central vac, etc. This property has been extensively and completely redone (right down to the studs) with a large deck on the main floor. The 2nd home about 1350 Sq/ft built just about 3 years ago on the property offers a 2 Bedroom 2 Full Bathroom with ensuite, living room, Kitchen, triple glazed windows with a lifetime warranty, hot water heating, 200 amp panel, wheelchair friendly and no basement. The property has another finished office of about 300 sq/ft with 1 formal office area, reception area and external storage (converted from the detached double garage), 10 parking spaces, a beautiful inground pool, a high-efficiency pump, a covered hot tub, green House, Sheds, fruit trees ETC! (id:55499)
RE/MAX Niagara Realty Ltd
7461 Road 509 Road
North Frontenac, Ontario
Completely Renovated 2 Bed, 1 Bath Bungalow Move-In Ready! Welcome to this beautifully renovated 2-bedroom, 1-bathroom bungalow that is truly turn-key and maintenance-free for years to come! Thoughtfully updated from top to bottom, this charming home has been gutted to the studs and rebuilt with comfort, efficiency, and style in mind.Enjoy peace of mind with brand-new plumbing, a durable steel roof, and a new water heater. The home features all new insulation and drywall, energy-efficient windows and doors, and fresh vinyl flooring throughout the main areas, with cozy new carpet in the bedrooms.Outside, you'll love the fully fenced-in yard, perfect for pets, kids, or entertaining guests. Whether you're a first-time homebuyer or looking to downsize, this home offers the perfect blend of modern upgrades and easy living.Dont miss out on this move-in ready gem close to schools and all amenities, schedule your showing today! (id:55499)
RE/MAX Niagara Realty Ltd
2101 - 39 Roehampton Avenue
Toronto (Mount Pleasant West), Ontario
Discover Urban Elegance At E2 Condo, Perfectly Positioned At Yonge & Eglinton. This 635 Sq.Ft 1 Bed + Den Suite Boasts 9-Ft Ceilings, Premium Neutral Finishes, A Sleek Kitchen With Quartz Counters And Integrated Stainless Appliances, Two Baths And A 102 Sq.Ft East Facing WalkOut Balcony. Enjoy Seamless Underground Access To The Yonge & Eglinton Subway, Crosstown LRT, World Class Shops, Restaurants, Parks And Entertainment. Every Convenience Awaits 24 Hour Concierge Service, A State Of The Art Fitness Centre, Pet Spa, Outdoor Terrace With BBQ Stations, Cinema Style Theatre, Indoor Kids Playground And Private PATH-Style Connection To Shops And Transit. Book Your Private Viewing Today! (id:55499)
Mehome Realty (Ontario) Inc.
326 - 101 Shoreview Place
Hamilton (Stoney Creek), Ontario
Welcome To This Stunning 1 Bedroom Condo! Features Geo-Thermal Heating And Cooling, Stainless Steel Kitchen Appliances And Beautiful Finishes Throughout! Relax On The Rooftop Patio Overlooking The Lake After Working Out In The Exercise Room Or Entertaining In The Party Room. Fridge, Stove, Dishwasher, B/I Microwave, Washer, Dryer. 1 Parking, 1 Locker. (id:55499)
Ipro Realty Ltd.
1401 Westdel Bourne
London, Ontario
Step into luxury, comfort, and privacy with this stunning custom-built 1.5-storey home, perfectly situated on a beautifully landscaped 0.4-acre lot on the desirable west side of the city. Enjoy peaceful living just minutes from Boler Mountain and all nearby amenities.The main floor features a spacious primary suite with a walk-in closet and spa-like ensuite. With 3+1 bedrooms and 3.5 bathrooms, theres more than enough room for family, guests, or multigenerational living.The fully finished lower level includes a cozy family room, a wet bar, a guest bedroom, and a full bathroomideal for teens or extended family. Two gas fireplaces provide warmth and ambiance throughout both levels.Outside, your private backyard retreat awaitsfeaturing a 16x32 saltwater pool, a covered rear porch, and mature trees that create a tranquil and secluded setting. A double garage offers ample parking and storage.This move-in-ready home is designed for both entertaining and everyday relaxation. Dont miss this rare opportunitybook your private showing today! (id:55499)
RE/MAX Hallmark Chay Realty


