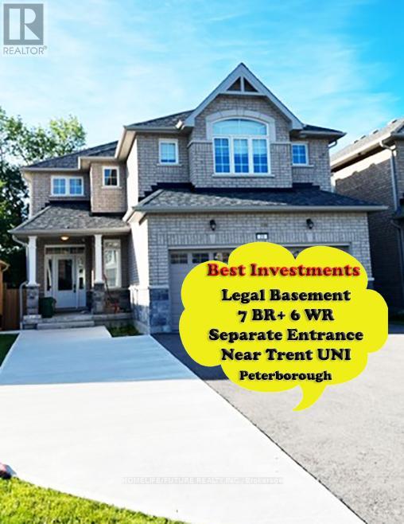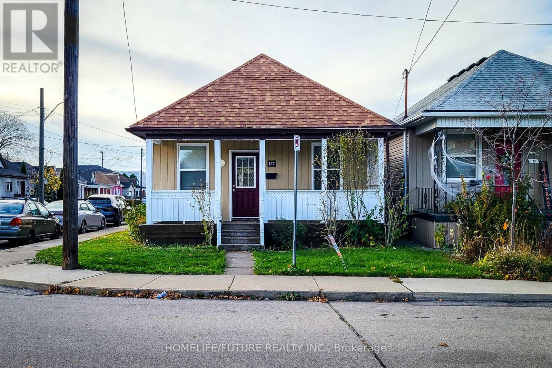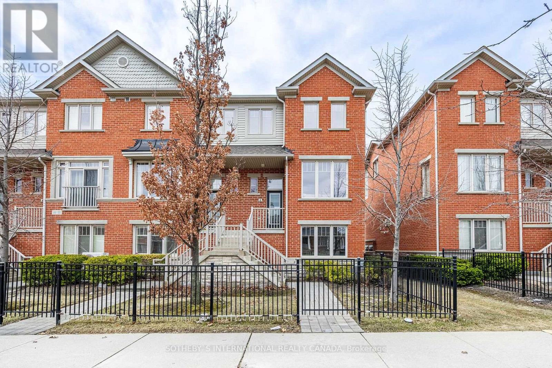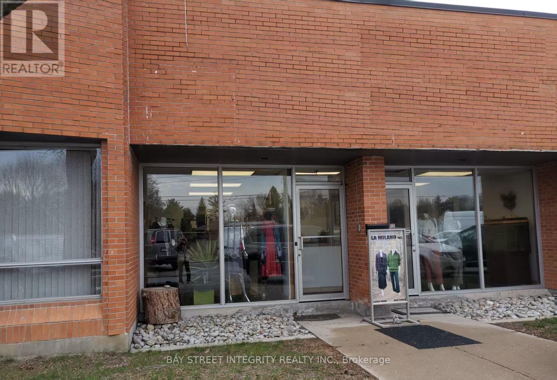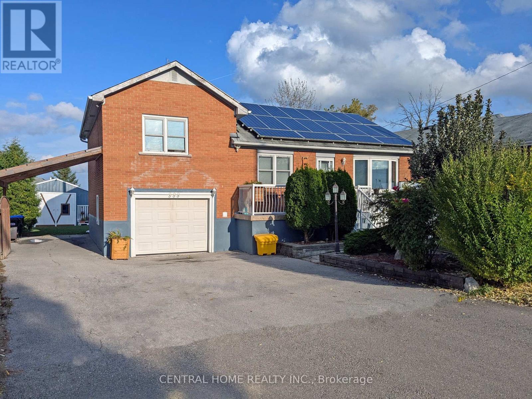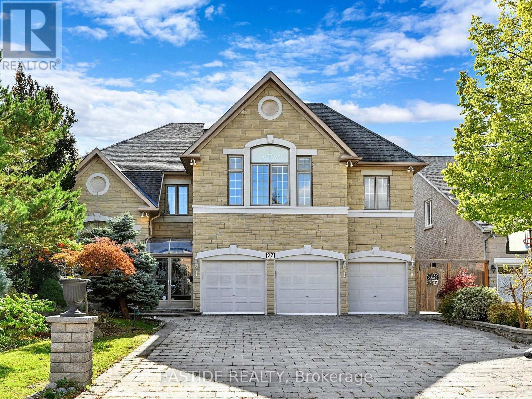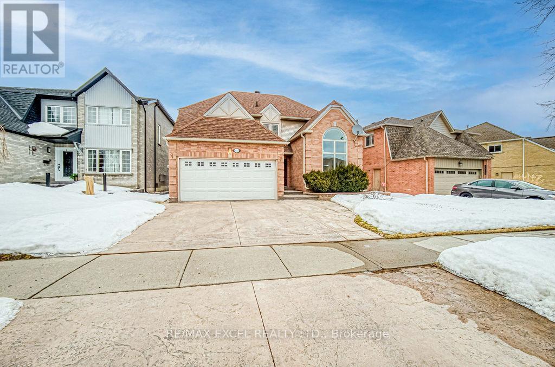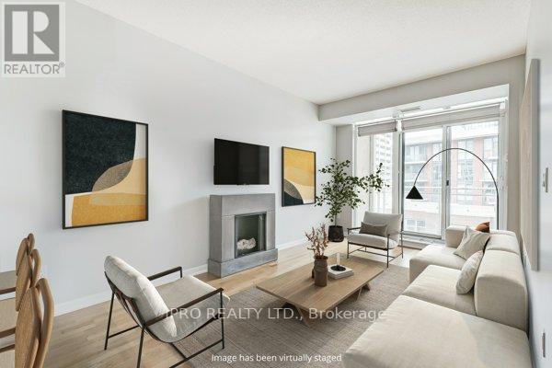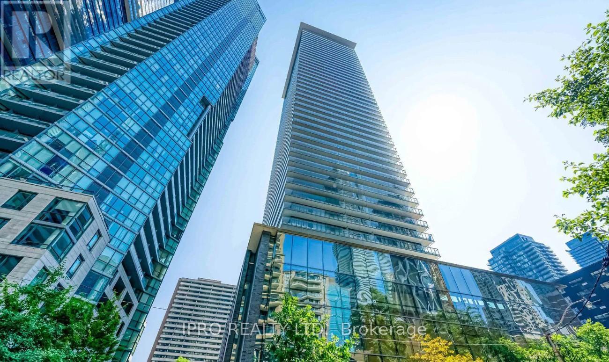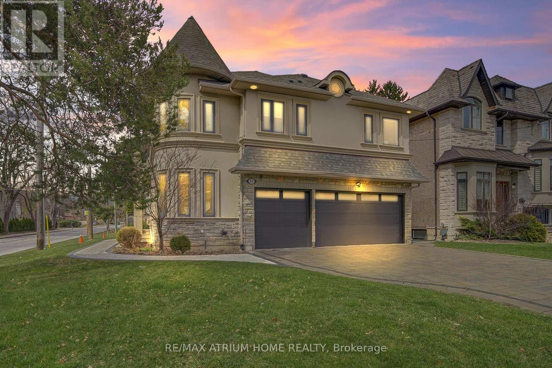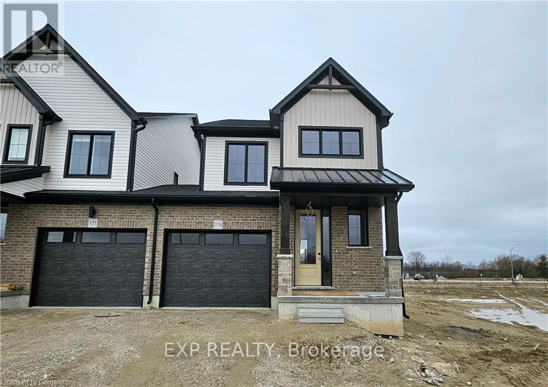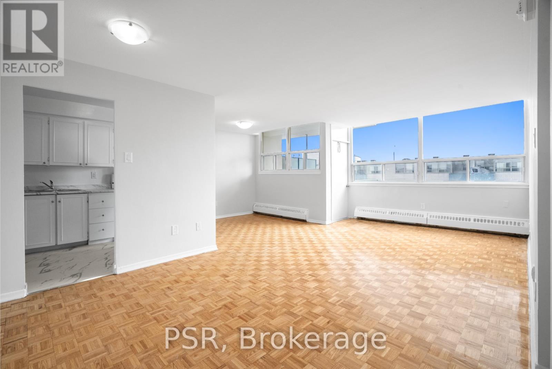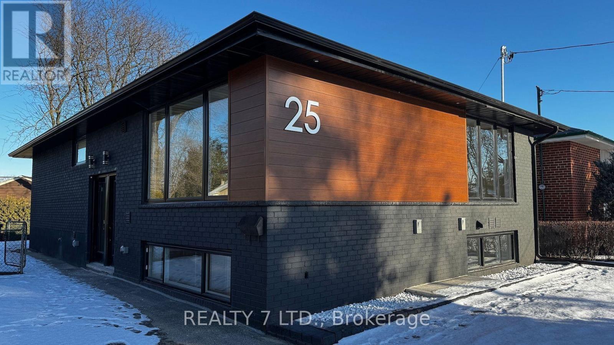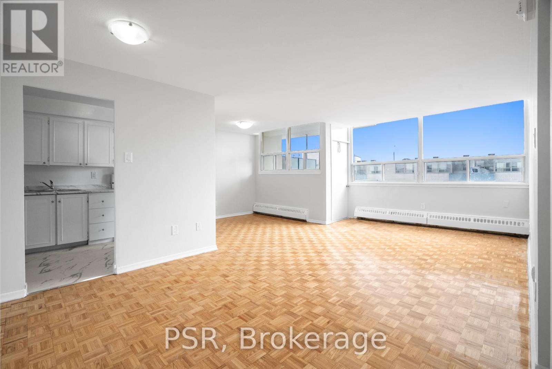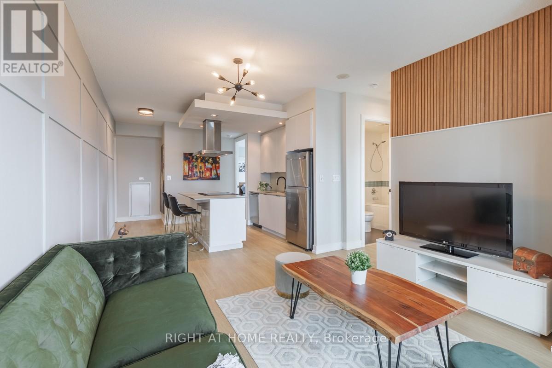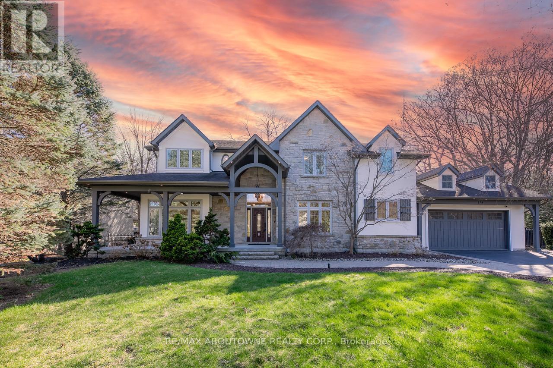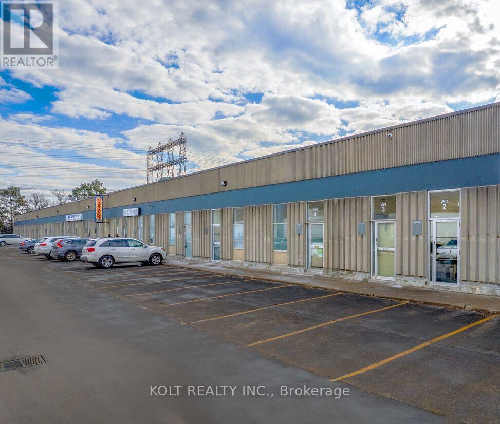98 Gerber Meadows Drive
Wellesley, Ontario
Beautiful and Lovingly maintained Ron Stroh custom built all brick bungalow in a sought after area in the community of Wellesley. This CAPTIVATING home boasts an attractive open concept floor plan featuring NEW luxury vinyl plank floors throughout, a beautiful stained maple custom kitchen with granite counter tops, glass tile backsplash, stainless steel appliances. There is lots of storage and workspace and huge island open to the gracious great room with California shutters, large windows flanking the cozy gas fireplace with stone surround. Garden Doors lead to a large covered composite deck overlooking the fully fenced yard. Enjoy summer evenings visiting with friends on the deck or the spacious pavestone patio with built in firepit...quiet and serene setting. You'll appreciate the convenience of the main floor laundry accessible off garage. The second main floor bedroom with spacious closet could also serve as a home office/den. Relax and unwind in the tranquil primary bedroom retreat with walk-in closet with custom built-ins, with patio door to rear covered deck and inviting 5 pc ensuite bath with double sinks and tub/shower with surround, maple cabinetry along with updated mirrors, fixtures, lighting and hardware. Be comfy-cozy by the rustic fireplace with brick surround in the spacious rec room designed for informal gatherings with space for a pool table/quilting table, games area etc. The basement also features (2) additional roomy bedrooms with windows and closets as well as laminate flooring, a full 4 pc bath, additional storage, cold room and utility room as well as a walk up/staircase to an insulated double garage with both inside access to the home and man door to the East side of the property! Desirably located close to scenic walking trails, and the meandering Nith River. Within walking distance to the school, park and community centre. All located within an easy commute of Waterloo. (id:55499)
Peak Realty Ltd.
44 Kemp Drive
Hamilton (Dundas), Ontario
Welcome to this beautifully updated brick bungalow that perfectly blends timeless charm with modern comfort. Tucked away in a quiet, family-friendly neighbourhood just steps from downtown Dundas, this 3+1 bedroom, 2-bath gem is completely move-in ready. The heart of the home is a stunning two-tone kitchen featuring a waterfall stone peninsula, stainless steel appliances, and a walkout to a covered deck and patio with pot lights ideal for relaxing or entertaining outdoors. The main level Primary bedroom features 2 closets including a double closet w/ built ins, 2 additional bedrooms (1 used as a home Office) and a gorgeous Spa bathroom. The fully finished basement adds incredible versatility with a fourth bedroom or home office, a Rec Room with dry bar, and a spa-inspired 4-piece bath complete with jetted tub, walk-in glass shower, and heated floors also found in the foyer and upstairs bath. Enjoy the peace of a fully fenced backyard backing onto serene green space, and a detached garage currently used as a workshop, with potential for single-car parking. Ideal for young families as well as those looking to downsize without compromise, this home offers modern living in a timeless setting. Don't miss your chance to own this gem! (id:55499)
Royal LePage State Realty
39 Summer Lane
Smith-Ennismore-Lakefield (Lakefield), Ontario
Location! Location!!Stunning 2-Unit Legal Detached Full Brick Home With Ravine Views! WOW! This 8-Vear-Old, Located Just Minutes From Trent University, The Zoo, And Only 10 Minutes From Peterborough's Vibrant Downtown, This Home Is Perfectly Positioned For Convenience And Natural Beauty. Main Upper Unit: 4 Bedrooms, 4 Bathrooms: Spacious And Stylish, With Hardwood Floors Throughout. Main Floor Office/Den: Perfect For Working From Home Or As A Cozy Retreat. Open-Concept Living: The Main Floor Boasts All-New Lighting, Trim, And Paint. Walk-Out To Nature: Step Onto The Expansive Deck Overlooking A Serene Ravine With No Y And Priv Neighbors In Sight Pure Tranquility and Privacy! Primary Suite: Includes A Luxurious 4-Piece Ensuite And A Generous Walk-In Closet. Main Floor Laundry: Convenience At Its Finest. Legal Basement Unit: 2 Bedrooms, 2 Bathrooms: Modern And Fully Equipped With Its Own Laundry Facilities. Separate Entrance: Ideal For Tenants Or Extended Family. Concrete Walkway: Provides Easy Access And Durability. Look Out Exterior And Location: Double Car Garage: Plenty Of Space For Vehicles And Storage. No Sidewalk: Offers Additional Driveway Parking. Ravine Lot: Enjoy Breathtaking Views And Natural Surroundings. Close To Trails And Amenities: Access Walking And Biking Trails, Trent University, And More Within Minutes. This Home Is 100% Move-In Ready And Perfect For Families, Investors, Or Anyone Seeking A Peaceful Yet Convenient Lifestyle. Whether You're Looking To Live In One Unit And Rent Out The Other, Or Accommodate Extended Family, This Property Checks All The Boxes Don't Miss Your Chance To Own This Exceptional Home On Peterborough's Northern Edge! Schedule Your Private Showing Today. (id:55499)
Homelife/future Realty Inc.
117 Harmony Avenue
Hamilton (Homeside), Ontario
Welcome To The 117 Harmony Ave Home. This Charming Corner Lot Bungalow Is In The Family Friendly North Home Side Neighborhood For Sale. The Main Level Boasts Large Porch, Bright 3 Bedrooms Plus Two Washrooms, Open Concept Living/Dining & Kitchen, Stackable Main Floor Laundry, Hardwood Flooring Throughout, Upgraded New Led Light Fixtures, Private Parking Pad, A Large Deck With Benches For Bbq With Family & Friends! It's Perfect For The First Time Buyer Or Investor. Close To Centre Mall, Transit And The Highway, This One Won't Last! The Water Proofing Along With Install The Sump Pump Is Done For The Property And The 25 Year Warranty Will Be Provided To The New Buyer. Installed Hi Efficiency Tankless Hot Water. The property is no longer staged. (id:55499)
Homelife/future Realty Inc.
117 Harmony Avenue
Hamilton (Homeside), Ontario
Move In Ready, Family Friendly On The North Home Side Neighborhood, The Entire Charming, Corner Lot, Bungalow House For Rent. The Main Level Boasts 3 Beds,2 Washrooms, Updated Kitchen As Well As Stackable Main Floor Laundry, Hardwood Flooring Throughout. Private Parking Pad, Fence Backyard, Steps To The Centre Mall, Public Transit And The Highways. The property is no longer staged. (id:55499)
Homelife/future Realty Inc.
6 - 5700 Tosca Drive W
Mississauga (Churchill Meadows), Ontario
Welcome to this bright and beautifully maintained townhouse in the heart of Churchill Meadows, offering nearly 2,100 sq ft of comfortable living space. Designed for comfort and functionality, this home is perfect for families looking for space, style, and convenience. Features: 4 spacious bedrooms & 4 bathrooms; Bright, open-concept layout with tons of natural light; Freshly painted throughout; Hardwood floors in main living areas; Brand new carpet in all bedrooms; Dining room with walk-out to private balcony with Patio; Modron kitchen with breakfast bar, large window; Wood Staircase; Walk-Out To The Backyard. Bright, open-concept layout with tons of natural light. Easy access to Highway 403,407 & 401, commuter-friendly. Located in a family-friendly neighborhood, close to top-rated schools, parks, shopping, and public transit. See the full home tour in the virtual tour link! Don't miss your chance to call this beautiful home yours! (id:55499)
Sotheby's International Realty Canada
42 Blackmere Circle
Brampton (Fletcher's Creek South), Ontario
Welcome to this stunning 3 + 2 Bedrooms 3+1 bathroom home 42 Blackmere Cir with a beauty of Ravine lot, a beautifully updated home on the Brampton-Mississauga border, The current owner has invested thousands in upgrades, including a new garage door (2024), furnace (2018), heat pump (2024). A stylishly upgraded kitchen featuring a backsplash, new chimney, and upgraded Stove and fridge with quarts counter top (2024). Electrical switches and plugs were also updated Freshly painted (2024)Upstairs, Master bedroom with his/her walk in closets with 3 pc washroom .The windows and bathrooms were refreshed. Main floor laundry with side access . Professionally fully furnished 2 bedrooms' LEGAL BASEMENT with a LEGAL SRPARATE ENTRANCE offers great potential or rental income or extended family. Easy access to highways 407, 410, 403, and 401, plus top-rated schools, plus top-rated schools, parks, and shopping nearby, this move-in-ready gem wont last long. (id:55499)
RE/MAX Gold Realty Inc.
906 - 40 Panorama Court
Toronto (Mount Olive-Silverstone-Jamestown), Ontario
Welcome to Panorama Court! This spacious and bright two-bedroom, one-bathroom condo features an open-concept layout with carpet-free flooring, an updated kitchen with stainless steel appliances, and a south-facing balcony offering serene Humber Park views a perfect spot for morning coffee or evening relaxation. Located in vibrant downtown Etobicoke, this move-in ready condo is set in a peaceful, family-friendly neighborhood near Panorama Park, schools, and daily essentials. Enjoy urban convenience with nearby shopping, dining, entertainment, and easy access to the LRT station. Additional perks include ensuite laundry, one underground parking space, and existing light fixtures and window coverings. Ideal for first-time buyers, investors, downsizers, or growing families, this well-maintained unit offers comfort, value, and long-term potential. Generous On-Site Visitor Parking. ***Free Visitor Parking Instructions***: All visitors must register for a daily visitor parking permit. This process takes less than a minute and can be completed on a mobile device: Visit: www.parkingpermitonline.com. Enter PPO ID#: 210798, Follow the on-screen instructions and click Submit to complete the permit registration. (id:55499)
Homelife/miracle Realty Ltd
21 Hallen Road
Brampton (Fletcher's West), Ontario
**Entire house** for lease with 6 parking space!!! Thoroughly and beautifully upgraded spacious detached home with 4+1 bedrooms & 2.5+1 bathrooms in a beautiful neighborhood, Finished Basement(2018). Upgraded master Bathroom(2025), 2Pc Bathroom(2025), Kitchen with Breakfast (2025), Upgraded floor on 2nd level (2023), main level floor (2025) and basement Rec. room floor (2025), fresh painting (2025), Garage door(2025), No Side Walk, Total 6 Parking space, Hardwood Stairs(2023), Pot Lights(2023), Family room with fireplace and W/O to Deck, Fully Fenced Yard, Laundry On lower Floor, An Attractive In Hot Area Of Brampton, Close To Shoppers World Brampton Shopping Mall, Sheridan College, Schools, Hwy 410 & 407, Community Centre, Go Station. (id:55499)
Real Home Canada Realty Inc.
5930 Bassinger Place
Mississauga (Churchill Meadows), Ontario
Large Detached with Legal 2 bedroom Apartment in the heart of Churchill Meadows! Offers a perfect blend of luxury and comfort with 4+2 spacious bedrooms and 3+1 bathrooms, including a beautifully appointed master suite featuring a double-sink ensuite. Step inside to a grand entrance with an elegant curved wooden staircase, leading to a main floor that boasts hardwood flooring throughout the inviting sitting area, dining room, and lounge. The powder room and laundry are located on the main floor for convenience. Pay a part of your mortgage with income from a legal 2-bedroom basement suite with a private entrance. Your private backyard oasis awaits, complete with a sparkling pool ideal for entertaining family and friends. With a double garage and parking for 6 vehicles, you'll enjoy unmatched convenience. Situated in a prime location, this home is surrounded by excellent schools, beautiful parks, and major shopping malls, ridgeway plaza with effortless access to highways 401 and 403 as well as public transit. Dont miss this opportunity schedule your viewing today! (id:55499)
Sotheby's International Realty Canada
6 & 7 - 80 Bullock Drive
Markham (Bullock), Ontario
Great opportunity to acquire both Units 6 and 7 (two units combined) at 80 Bullock Drive in Markham, total approximately 7541 square feet of prime commercial & industrial space.The property offers a spacious layout with partial allocated for retail use, making it ideal for businesses needing both industrial and customer-facing areas.The front portion features a welcoming Professionalreception area, three private offices, spacious showroom ,two washrooms for added convenience,A well-equipped kitchen further enhances the working environment, providing a space for employees to relax and recharge,Open layout that suits various business needsZoning allows for a wide range of l usesWoodworking, Granite,kitchen manufacturing, .Food Processing, And Much More Ample Parking spaces..Great for investment or business use Fronting onto the high-traffic Bullock Drive, Located near the intersection of Highway 7 East and McCowan Road, provides tremendous convenience and great exposure. The property offers easy access to public transit, major highways Hwy 7, 407, 404, And and GO Transit, ensuring efficient shipping and receiving logistics. as well as proximity to CF Markville Shopping Centre York Region Transit (YRT) and Toronto Transit Commission (TTC) . Markham Centennial Community Centre and Park, this property provides a strategic blend of convenience and growth potential in one of Markham's most desirable commercial corridors - an excellent choice for a stable, long-term investment. (id:55499)
Bay Street Integrity Realty Inc.
333 Walker Avenue
Bradford West Gwillimbury (Bradford), Ontario
Sitting On A Large Lot 60Ft X 165Ft (200Ft on north side) In Booming Bradford, Nice Neighbourhood, is an incredible opportunity rare condition house(workshop, Storage, Loft rooms, Deck...). Durable easy care flooring throughout (waterproof laminate on main level), This Side-split Has 3 Good-Sized Bedrooms, Spacious Living/Dining Rm W/new laminate Floor/Pot lights/Lux ceiling light fixtures, lovely Kitchen, Finished Bsmt Suite W/3 Pc Bath, Kitchenette, Separate Entrance. Bright Laundry Room through kitchen W/Cabinets/Closet/Counter-top/ LED lights ideal for household chores, A large Garage with a lot of Cabinets/Shelves using as Storage W/ Auto LED Lights, Garage door opener W/key/keypad/App/Battery backup. Bonus Loft as a home/office or For The Children To Play In W/Skylight & Some Cabinets, A Paved Driveway That Will Fit 5 Cars, beautiful large back yard W/Deck/Benches/Flower Planter/Solar Lights/Shade Blinds, Also a Fantastic Mesh Gazebo for summer without Mosquitoes bothering you, Beautiful Landscaped Gardens Both Front & Back Of House, Large Workshop for Woodworking Lovers, W/Landscape Stuff storage. Special Place For You and family! Enjoy saving energy/bills with a Heat Pump(2024) as Heating Source, Also a Gas Furnace as Auxiliary heating source as well in winter. Close to school, walk to park/ tennis court/ basketball court/ playground in minutes, community centre & lots of amenities. Absolutely move in ready for your family & extended family, or opportunity as a complete investment property. (id:55499)
Central Home Realty Inc.
123 B - 372 7 E
Richmond Hill (Doncrest), Ontario
Great Opportunity For Investor And Business Owner. Shops At Royal Gardens, the best Exposure On Prime Street Level on Hwy 7 With Wonderful Exposures To high Traffic. Over $60k was Spent, Newly Renovated from ceiling to flooring, All Works Are Done In This Gorgeous Unit, (Flooring ,Hvac, Electrical System**Water Plumbing) Ready To Establish Your Own Business , Surrounded By Commercial And Residential Complexes ,Ideal For Many Retail Uses And Professional Services Office, Accountants, Lawyers, Medical, Massage,and more. Minutes To 404/407Leslie, Bayview, Viva At Doorstep. Walking Distance To Banks, Shops, Restaurants ,Residential Neighbourhood, Pharmacy, Tea Shops, Entertainments.And All Amenities.Buses Stop Right At Front Of Complex. Plenty Of Surface Parking Available For visitors/customers many spots for commercial owners in basement.Here's A Rare Opportunity To Become Your Own Boss! Own The Real Estate And Operate Your Business Out Of It,Or lease with high cap rate, rare investment property . (id:55499)
Bay Street Integrity Realty Inc.
220 - 652 Cricklewood Drive
Mississauga (Mineola), Ontario
Welcome To The Reserve. A New Community Of Luxurious Executive Town Houses In Desirable Mineola. 1283 Sq Ft On 2 Levels Plus A Magnificent Sun Filled L-Shaped Roof Top Terrace Facing West. Hardwood Floors Throughout. Bright Open Concept Kitchen W. Backsplash & Breakfast Bar. Upgraded Extended Cabinets W Soft Closures, Quartz Waterfall Counter, Ss Appliances, 2 Spacious Bedrooms W. Double Closets, Ensuite 4 Pc Bath And 3 Pc Bath. (id:55499)
Sutton Group Elite Realty Inc.
27 Brimwood Crescent
Richmond Hill (Bayview Hill), Ontario
Impressive Approx.5000Sf. Truly Magnificent Mansion W/Superior Quality All Imaginable Upgrd Top To Bottom. Luxurious 3 Garage Home In Prestigious Bayview Hill, Backing Onto Premium Ravine & The Beaver Creek, W/Walkout Bsmt. Stone Front, 9' Ceiling On Main Flr, Two-Storey High Foyer W/Skylight,18' Ceiling on Living Room, Cornice Moulding & Hrdwd Floor Throughout, Breakfast Area. Interlocking Brick Driveway, Nice Landscaping. Maintenance-Free Pvc Deck. Flagstone-Edged Pond W/Fountain &Waterfall. Fin W/O Bsmt W/Bar, Gym, Sauna Room&2Bdrms. Top Ranking School Bayview Ss With IB Program and Bayview Hill Elementary School. Easy Access To Shopping, Community Center, Parks, Go Transit And Highway. (id:55499)
Eastide Realty
172 Felix Road
Richmond Hill (Crosby), Ontario
Upper Level Only; Bright Bungalow In Desirable Richmond Hill. 3 Bdrms, Stainless Steel Appliances, Private Fenced Backyard; Alfresco Dining , Large Back Yards. Walk To Schools, Parks, Dining & Transit. Catchment Area For Bayview Secondary International Baccoloriate School.Share Washer and Dryer with the basement tenant. (id:55499)
RE/MAX Elite Real Estate
1619 Amberlea Road
Pickering (Amberlea), Ontario
Excellent Location! $$$ Spent on Upgrades! Spacious 4+1 Bedroom Detached Home in the Highly Sought-After Amberlea Community! Nestled on a Quiet Street with Fantastic Curb Appeal, a Double-Car Garage & Wide Stamped Concrete Driveway! This Bright & Beautiful Home Featuring Over 3,800 Sq.Ft. of Living Space. The Grand Foyer Opens to a Light-Filled Open-Concept Layout with Soaring 17' feet Cathedral Ceilings & Large Windows. Cozy Family Room with Fireplace and Potlights Thru-out, Perfect for Relaxed Living.The Renovated Modern Kitchen with Upgraded Quartz Countertops, Double Ovens, High End Stainless Steel Appliances, Custom Cabinetry, Ceramic Backsplash, Centre Island & Breakfast Bar, with a Walk-Out to a Multi-Level Deck. Ideal for Entertaining!The Second Floor Features 4 Spacious Bedrooms & 2 Full Bathrooms, Flooded with Natural Light. The Expansive Primary Retreat Offers a Walk-In Closet & Spa-Like 5-Piece Ensuite. The Professionally Finished Basement Includes a Full Bath, Bedroom, Office, Rec Room, and Kitchen Rough-In. Offering Endless Possibilities for In-Law Use, Home Gym, or Guest Suite. Hardwood Flooring Through-Out 1st & 2nd Floor, Upgraded Oak Staircase with Stylish Iron Pickets. Move-In Ready with Peace of Mind! Unbeatable Location! Steps to Top-Ranked Schools, Parks, Pickering Town Centre, GO Station, Hwy 401/407, Shops, Restaurants & More!Don't Miss This Rare Opportunity to Own a Turn-Key Family Home in One of Pickerings Most Desirable Neighbourhoods! (id:55499)
RE/MAX Excel Realty Ltd.
11 - 81 Brookmill Boulevard
Toronto (L'amoreaux), Ontario
Welcome to this well-maintained and spacious 3-bedroom townhouse, ideally located in a quiet and safe neighborhood in Toronto. This lovely unit features a finished walkout basement that leads to a private, fenced backyard, perfect for relaxation or entertaining. This townhouse offers ample living space for families or professionals. Conveniently located within walking distance to Bridlewood Mall, public transit, schools, parks, a community center, and a supermarket. Hot Water Tank, Stove(2022) (id:55499)
Homelife New World Realty Inc.
1247 Graham Clapp Avenue
Oshawa (Taunton), Ontario
For lease.. Ideal tenant 12-18 months with a buy option! An elegant all-brick 4 bedroom detached home featuring a professionally finished 2800 sqft of space with a 2 bedroom nanny suite in the basement with a private side entrance. This property is nestled in a highly sought-after neighborhood, surrounded by top-tier schools including Seneca Trail Public, Jeanne Sauvé French Immersion, Maxwell Heights Secondary, and R.S. McLaughlin French Immersion High School. The area boasts mature parks, ravines, sidewalks, and a beautifully maintained backyard without the hassle of nearby construction noise or mess like the homes for lease north of Conlin. This stunning home offers high ceilings, elegant hardwood flooring, and a matching circular hardwood staircase. The modern kitchen is equipped with quartz countertops, a functional island, a gas range, and stainless steel appliances, opening to a cozy family room with a charming fireplace. The second floor is designed with comfort in mind, offering four spacious bedrooms, a convenient laundry room, and a luxurious primary ensuite with an oval tub, a standing shower, and upgraded stone countertops. Every window is adorned with stylish California shutters. The basement in-law suite is ideal for extended family or guests, offering privacy with its own entrance, a full kitchenette, laundry facilities, a large glass shower, quartz countertops, and a welcoming layout. A perfect fit for those seeking a turnkey home in an established, family-friendly community! (id:55499)
Century 21 People's Choice Realty Inc.
1247 Graham Clapp Avenue
Oshawa (Taunton), Ontario
Bring your offer! Lets make a deal! Discover your first dream home in Oshawa! This charming 4 bedroom detach almost 2800 sqft of finished space offers a rare 2 bedroom nanny suite with a private side entrance and a fully fenced backyard. Thanks to new CMHC rules, you can own this home with just an $85,000 down payment. Inside, you'll find soaring ceilings, stunning hardwood floors, and a striking circular staircase. The second floor features a convenient second floor laundry room and a luxurious primary bedroom ensuite, complete his and her closets, with an oval tub and a separate standing shower. Bathrooms are adorned with sophisticated stone countertops, while California shutters elegantly complement every window. The kitchen is a chef's delight, equipped with a stainless steel gas stove, sleek quartz countertops, and a versatile island for your culinary creations, which leads to a separate family room with gas fireplace. The professionally finished basement in-law suite boasts its own private side entrance, a full kitchenette, laundry facilities, a modern glass shower, quartz countertops, and large egress windows, an ideal setup for extended family or guests. Located in a welcoming, family-friendly neighborhood, this home is a short stroll to top-rated schools like Seneca Trail PS, Norman G PS, Bosco Catholic, Jeanne Sauvé French Immersion, and Maxwell Heights HS. The nearby Delpark Rec Centre offers incredible amenities, including a 4-pad arena, leisure pool with a lazy river and waterslide, fitness center, indoor walking track, outdoor accessible playground, splash pad, community garden, and pollinator garden. You'll also find branches of the OSCC55+ Oshawa Senior Community Centres and the Oshawa Public Libraries for a true community hub experience. Shopping is a breeze with The Smart Centre Plaza at Harmony and Taunton just a walk away, featuring family-friendly retailers like Walmart, Marshalls, HomeSense, SportChek, and Best Buy.2800 (id:55499)
Century 21 People's Choice Realty Inc.
507 - 21 Grand Magazine Street
Toronto (Niagara), Ontario
See virtual tour for more pics, 360 tour & floor plan. Welcome to 21 Grand Magazine, at the heart of downtown living! Suite 507 is newly painted & has 9' ceilings giving that "homey" feel with a cozy yet spacious layout. Den's closet & size can be converted to a 2nd bedroom with the 4-pc washroom right in front -- 1 of 2 full washrooms. Balcony is full-width of the unit with 2 access points. Bedroom has balcony access, walk-in closet and 3-pc ensuite. Pets allowed (restrictions may apply). AMENITIES: 24hr concierge, indoor pool, gym, jacuzzi, landscaped gardens, guest suites, underground visitor parking, lounge, party room, terrace & BBQ (2nd floor)! TRAVEL: TTC & bike path at your doorstep, Gardiner exit a few blocks away. LEISURE: Parks, Toronto Yacht Club, TD Music Garden, Harbourfront & Lake Ontario a short walk south for those summer strolls; Billy Bishop Airport across the street for your future trips. If you enjoy the downtown experience, Grand Magazine has got you covered! (id:55499)
Ipro Realty Ltd.
3508 - 33 Charles Street E
Toronto (Church-Yonge Corridor), Ontario
Casa Condominiums! Prestigious Luxury Condo & Yonge/Charles. Steps To Yorkville, 5 Star Restaurants, Shopping, Bloor & Yonge St, University Of Toronto, Yonge & Bloor Subway. Excellent 1-Bdrm Layout On 35th Floor. N/E Exposure, Unobstructed View. 9 Ceilings; Floor-To-Ceiling, Wall-To-Wall Windows, Wrap-Around Balcony. Fully Equipped Exercise Room, Outdoor Terrace, Lap Pool, Party Room, Guest Suites, 24h Concierge. Full Amenities. Owned Parking Spot & Locker! 688 Sqft + 215 Sqft (Balcony). Stainless Steel Appliances. Located In The Heart Of Downtown Toronto And Steps Away From The Prestigious Yorkville Village. The Best North/East Corner Suite. Hardwood Throughout. Perfect Walk Score 100. (id:55499)
Ipro Realty Ltd.
100 Elmwood Avenue
Toronto (Willowdale East), Ontario
**Location ** Location ** Location ** One of KIND ** An Exquisite Custom-Built Residence in the Prestigious Willowdale East Neighborhood! Beautifully Crafted and Thoughtfully Designed, this Elegant Home Exemplifies Luxury Living at its Finest. Situated on a Generous 50' x 133' Premium Lot, Approximately 5,000 Sq. Ft. of Living Space (3326 Sqft Above the Grade), Showcasing Superior Stone and Stucco Exterior Finishes.Inspired by the Distinguished Design of Venue Lune 1860, Step Inside to Discover a Stunning Interior Featuring Hardwood Flooring, High Ceilings, and Abundant Natural Light Throughout. The Sophisticated Layout Includes a Grand Living Room Combined with a Formal Dining Area, a Spacious Open-Concept Kitchen with Limestone Flooring with Direct Walk-Out Access to an Expansive Deck. Perfect for Entertaining and Relaxation. A Sinuous and Sculptural Staircase, Reminiscent of Lune 1860's Ribbon-Like Railings, Anchors the Home with Graceful Elegance, Adding a Softness that Beautifully Contrasts the Clean, Modern Lines of the Space. This Home Offers 5 Generously-Sized Bedrooms, Including a Lavish Primary Suite with walk-in Closets, Sitting Area, and a Luxurious 6-Piece Ensuite. Additional Bedrooms are Well-Appointed, Featuring Hardwood Floors, Closets, and Private Ensuite Bathrooms.Highlights Include a Main Floor Library, Premium Finishes Throughout, Finish Basement with Sept Entrance, Top Line Kitchen Appliances, and a Private Fully Landscaped Backyard with Mature Trees and 9 Indoor and Outdoor Parking Spaces. Conveniently Located Steps from Top-Rated Schools, Parks, Public Transit, and All Essential Amenities at Yonge and Sheppard, This Exceptional Residence Offers Both Luxury and Practicality ** A True Gem in Willowdale East** (id:55499)
RE/MAX Atrium Home Realty
806 - 11 Bogert Avenue
Toronto (Lansing-Westgate), Ontario
Clear View, Bright & Spacious Split 2 Bedroom + Den & Open Concept Floor Plan Condo In The Heart Of North York. Miele Appliances. This Unit Features Stylish Finishes & Floor To Ceiling Windows, Wood Flooring Thruout. Modern Open Concept Kitchen W/Large Centre Island. , Unobstructed Views Over Looking City. Primary Bed W/Walk In Closet & 4Pc Ensuite. Private Den Perfect For Home Office. Full Of Natural Light. 9' Ceiling, Cozy Balcony With Outdoor Flooring, Conveniently ****Direct Indoor Access To Ttc Subway, Lcbo, Food Basics****. Close To Hwy 401, Shops, Parks & More! Everything You Need In Walking Distance! (id:55499)
RE/MAX West Realty Inc.
169 Russell Avenue
St. Catharines (Downtown), Ontario
Beautiful Charming Detached Home in downtown St. Catharines. The comfortable front porch offering you a relax area in all season in this Desirable Neighborhood. Main floor has a spacious living room, large windows with lots of natural lights. This cozy home features a lot quality upgrades, such as the new modern kitchen with quartz countertop, the open concept dinning room, the brand new stainless steel appliances, new flooring, new light fixtures, new painting, and more and more. The main floor has a new 2pcs powder room, it is so unique and will make your life so convenient. The back door leads you to a large deck and over look the private fully fenced back yard. The detached double car garage with hydro is very rare to see in this area, it can be used as a work shop or future garden house for your convenience. Second floor has three spacious bedrooms, the primary bedroom with a new ensuite bathroom, another two bedrooms are sharing a new renovated 4 PCS bathroom, all the bedrooms have new mirror closet doors. You can find laundry area, utility area in the basement. It has a very good potential to be done and create more living space. This home has a large corner lot, a great floor plan, a newly renovated modern layout, and it is near all amenities, parks, transportation! Home inspection is done by the seller with full report, must see! (id:55499)
Wisdomax Realty Ltd
31 Jacobson Avenue
St. Catharines (Glendale/glenridge), Ontario
An adventure awaits and at 31 Jacobson Avenue, you can choose that adventure! Tucked away in a quiet pocket of the street, this sweet little bungalow has something for families looking for a place to call home or investors wanting great rental income potential. Built in 1959, this all-brick bungalow has been well cared for and shows like a dream. The open-concept main floor welcomes you into a bright kitchen with great counter space and a massive central island blending the kitchen into the living and dining spaces. Large sliding doors provide indoor/outdoor vibes and take you onto a wooden deck, perfect for morning coffee as you listen to the birds and plan out your day puttering in the beloved garden with room for all your tools in the cutest garden shed. Back inside, you'll find 3 bedrooms and a 4-piece bathroom with an inviting soaker tub on the main floor. When family and friends join for gatherings, the basement rec room gives you extra room for watching the game and hanging out. 2 additional bedrooms and a 4-piece bathroom with double vanity and double rain shower heads means guests can stay for an extended visit (lucky you!) with their own lovely space to do so. Standout features include a new roof and upgraded insulation done in 2022, custom California Shutters throughout the main floor, and upgraded kitchen backsplash and counters. You are as close to all the amenities you could ask for with shopping at The Pen Center and high schools within walking distance, bus routes, Brock University, and highway access within arms reach. One step inside 31 Jacobson Avenue and you'll immediately feel the charm and pride of ownership, it's a pinky promise! (id:55499)
Revel Realty Inc.
106 Brown Street
Port Dover, Ontario
Over 1400 square feet of lakeside living space! Wake up to breathtaking sunrises and watch beautiful sunsets over Lake Erie from your own private 2-bedroom, 2-bathroom home. This property boasts spectacular water views on two levels: The main floor is designed for enjoyment, featuring expansive windows that frame the lake, leading out to a spacious deck where you can sip your morning coffee or host evening barbecues overlooking the water. The lot slopes to another deck, and then to a cozy fire pit right at the water's edge. Water access: With your own water access, swim, paddleboard or kayak in warm Lake Erie waters. Cozy Interior: The primary bedroom, kitchen, and a four-piece bathroom are all on the main level, along with a dining area, and a charming living room with the added warmth of a wood stove. Descend to the lower level to find another bedroom, an office overlooking the lake, 2-piece bathroom with shower rough-in, laundry facilities, plus a walkout to a patio connected to the upper deck via a spiral staircase - ideal for entertaining. Expansion Potential: With recent zoning changes, this property is ripe for expansion, allowing for a new home up to 2200 sq ft. The land features erosion protection, securing your investment. Turnkey & Investment Ready: Move-in ready, this home is also perfectly positioned for lucrative short-term rentals, given its waterfront and proximity to local attractions like the marina, yacht club, and beaches. Modern Upgrades: WiFi enabled locks and HVAC system, the home is equipped with a durable steel roof and a security system for peace of mind. Don't miss your chance to own this slice of paradise. Book your private showing today and envision your new life by the water! (id:55499)
Century 21 Heritage Group Ltd. Brokerage
2301 - 83 Borough Drive
Toronto (Bendale), Ontario
Welcome to urban living at its finest in this fantastic west-facing suite at Tridel's 360 at The City Centre! This beautifully maintained condo features floor-to-ceiling windows throughout, filling the spacious living area with an abundance of natural sunlight. An inviting open-concept layout features a modern kitchen with a dine-in breakfast bar, granite countertops, and plenty of cabinetry, making it a perfect space for cooking and entertaining. The generously sized primary bedroom boasts large floor-to-ceiling windows and a wall-to-wall double closet, providing ample storage and a serene retreat. Plus, indulge in endless breathtaking sunset views from this premium 23rd-floor condo, both from your private outdoor west-facing balcony or from the comfort of your suite. Additionally, enjoy the convenience of ensuite laundry, a designated underground parking spot, and an incredible range of amenities exclusive to residents! To top it all off, this building's prime location offers unparalleled access to Scarborough Town Centre (just a 6-minute walk!) with groceries, restaurants, the cinema and more, just mere minutes away. And commuting is a breeze with nearby TTC transit and GO Transit, as well as easy access to Highway 401. Don't miss this great opportunity! (id:55499)
Century 21 Leading Edge Realty Inc.
36 Anne Street W
Minto, Ontario
**BUILDER'S BONUS!!! OFFERING $5,000 TOWARDS UPGRADES PLUS A 6-PIECE APPLIANCE PACKAGE AND DECK!!! LIMITED TIME ONLY** THE BIRCHHAVEN Imagine a modern farmhouse-style two-story townhome with 3 bedrooms, each designed for comfort and style. The exterior features a blend of clean lines and rustic charm, with a light-colored facade and welcoming front porch. This 1799 sq ft interior unit starts with 9' ceilings, nice sized entry, convenient powder room and a versatile space that could be used as a home office or play room. Picture large windows throughout the main level, allowing plenty of natural light to illuminate the open-concept living area that seamlessly connects the living room, dining space, and a well-appointed kitchen. The kitchen offers an island with quartz top breakfast bar overhang for casual dining and additional seating. Heading upstairs, you'll find the generous sized primary bedroom with an 3pc private ensuite bathroom and large walk in closet. The other two bedrooms share a well-designed family bathroom and second level laundry down the hall. The attached garage is connected at the front hall for additional parking and seasonal storage. The basement is unspoiled but roughed in for a future 2pc bathroom and awaits your creative touches. The overall aesthetic combines the warmth of farmhouse elements with the clean lines and contemporary finishes of a of a modern Finoro Home. Ask for a full list of incredible features and inclusions! Photos and floor plans are artist concepts only and may not be exactly as shown.MODEL HOME LOCATED AT 122 BEAN ST (id:55499)
Exp Realty
40 Anne Street W
Minto, Ontario
**BUILDER'S BONUS!!! OFFERING $5,000 TOWARDS UPGRADES PLUS A 6-PIECE APPLIANCE PACKAGE AND DECK!!! LIMITED TIME ONLY** THE BIRCHHAVEN this rare 4 bedroom townhome offers 2064sq ft is a modern farmhouse-style two-story is designed for comfort and style for a larger family. The exterior features a blend of clean lines and rustic charm, with a light-colored facade, natural wood posts and welcoming front porch all on an oversized corner lot. Nice sized entry, convenient powder room and a versatile space that could be used as a home office or play room are located at the front. Picture 9' ceilings, large windows throughout the main level, allowing plenty of natural light to illuminate the open-concept living area that seamlessly connects the living room, dining space, and a well-appointed kitchen. The kitchen offers an island with quartz top breakfast bar overhang for casual dining and additional seating. Heading upstairs, you'll find the generous sized primary bedroom with an 3pc private ensuite bathroom and large walk in closet. The other 3 bedrooms share a well-designed family bathroom and second level laundry down the hall. The attached garage is connected at the front hall for additional parking and seasonal storage. The basement is unspoiled but roughed in for a future 2pc bathroom and awaits your creative touches. The overall aesthetic combines the warmth of farmhouse elements with the clean lines and contemporary finishes of a of a modern Finoro Home. **Ask for a full list of incredible features and inclusions! Additional $$$ builder incentives available for a limited time only! Photos and floor plans are artist concepts only and may not be exactly as shown. MODEL HOME LOCATED AT 122 BEAN ST (id:55499)
Exp Realty
102 Thackeray Way
Minto, Ontario
**BUILDER'S BONUS!!! OFFERING $10,000 TOWARDS UPGRADES PLUS A 6-PIECE APPLIANCE PACKAGE!!! LIMITED TIME ONLY** THE WOODGATE - A Finoro Homes built 2 storey brand new home with an open concept design is a modern take on family living that offers a comfortable inviting space for the whole family. Unlike your traditional floor plans, this home is only semi-attached at the garage wall for additional noise reduction and privacy. The exterior of the home features clean lines and a mix of materials such as brick, stone, and wood. The facade is complemented by large windows and a welcoming entrance with a covered porch and modern garage door. The ground floor boasts a generous 9' ceiling and open-plan living, dining, and kitchen area. The walls are painted in a neutral, modern color palette to create a bright and airy atmosphere. The flooring is hardwood adding warmth and elegance to the space which compliments the stone topped kitchen counters and modern lighting package. The kitchen is functional with clean lined cabinetry and a large center island with a breakfast bar overhang. A stylish staircase leads to the second floor where you will unwind in your primary bedroom suite complete with large windows, a walk-in closet, and ensuite bathroom featuring a fully tiled walk-in shower with glass door. Two additional bedrooms, each with ample closet space, share a well-appointed full bathroom with modern fixtures and finishes.**Ask for a full list of incredible features and inclusions! MODEL HOME LOCATED AT 122 BEAN ST (id:55499)
Exp Realty
30 Anne Street W
Minto, Ontario
**BUILDER'S BONUS!!! OFFERING $5,000 TOWARDS UPGRADES PLUS A 6-PIECE APPLIANCE PACKAGE AND DECK!!! LIMITED TIME ONLY** THE BIRCHHAVEN Imagine a modern farmhouse-style two-story townhome with 3 bedrooms, each designed for comfort and style. The exterior features a blend of clean lines and rustic charm, with a light-colored facade and welcoming front porch. This 1810 sq ft end unit starts with a nice sized entry with 9' ceilings, a convenient powder room and a versatile space that could be used as a home office or playroom. Picture large windows throughout the main level, allowing plenty of natural light to illuminate the open-concept living area that seamlessly connects the living room, dining space, and a well-appointed kitchen. The kitchen offers an island with quartz top breakfast bar overhang for casual dining and additional seating. Heading upstairs, you'll find the generous sized primary bedroom with a 3pc private ensuite bathroom and large walk in closet. The other two bedrooms share a well-designed family bathroom and second level laundry down the hall. The attached garage is connected at the front hall for additional parking and seasonal storage. The basement is unspoiled but roughed in for a future 2pc bathroom and awaits your creative touches. The overall aesthetic combines the warmth of farmhouse elements with the clean lines and contemporary finishes of a modern Finoro Home. Ask for a full list of incredible features and inclusions! Additional $$$ builder incentives available for a limited time only! Photos and floor plans are artist concepts only and may not be exactly as shown. MODEL HOME LOCATED AT 122 BEAN ST (id:55499)
Exp Realty
113 Bean Street
Minto, Ontario
Stunning 2,174 sq. ft. Webb Bungaloft Immediate Possession Available! This beautiful bungaloft offers the perfect combination of style and function. The spacious main floor includes a bedroom, a 4-piece bathroom, a modern kitchen, a dining area, an inviting living room, a laundry room, and a primary bedroom featuring a 3-piece ensuite with a shower and walk-in closet. Upstairs, a versatile loft adds extra living space, with an additional bedroom and a 4-piece bathroom, making it ideal for guests or a home office. The unfinished walkout basement offers incredible potential, allowing you to customize the space to suit your needs. Designed with a thoughtful layout, the home boasts sloped ceilings that create a sense of openness, while large windows and patio doors fill the main level with abundant natural light. Every detail reflects high-quality, modern finishes. The sale includes all major appliances (fridge, stove, microwave, dishwasher, washer, and dryer) and a large deck measuring 20 feet by 12 feet, perfect for outdoor relaxation and entertaining. Additional features include central air conditioning, an asphalt paved driveway, a garage door opener, a holiday receptacle, a perennial garden and walkway, sodded yard, an egress window in the basement, a breakfast bar overhang, stone countertops in the kitchen and bathrooms, upgraded kitchen cabinets, and more. Located in the sought-after Maitland Meadows community, this home is ready to be your new home sweet home. Dont miss outbook your private showing today! VISIT US AT THE MODEL HOME LOCATED AT 122 BEAN ST. (id:55499)
Exp Realty
41 Grande Avenue
Hamilton (Stoney Creek), Ontario
Welcome to 41 Grande ave in Stoney Creek! This newly renovated home with modern finishes offers a perfect blend of comfort and convenience. Featuring a pleasant and inviting living space, three spacious bedrooms, 2 updated bathrooms, new laminate floor, new tiles, upgraded kitchen, Pot lights, new furnace. This house offers finished basement with separate entrance featuring a kitchenette, Livingroom, three spacious bedrooms, two 3 piece bathrooms and a spacious laundry room in the basement. This home is move-in ready. The huge backyard provides ample space for outdoor entertaining, gardening. Located in an unbeatable neighborhood, you'll enjoy easy access to schools, parks, shopping, and major highways. Don't miss this incredible opportunity to own a well-cared home in a prime Stoney Creek location! (id:55499)
Homelife/miracle Realty Ltd
111 Leitch Drive
Grimsby (Grimsby East), Ontario
Nestled in a highly desirable, family-friendly community, this beautiful home offers the perfect blend of comfort, style, and convenience. Situated on an expansive 80ftx130ft lot, the property features a concrete driveway leading to a spacious 28x12 backyard patio, where you can take in the beauty of the fully fenced yard. Thoughtfully designed for both relaxation and entertaining, the backyard showcases manicured perennial gardens and multiple cozy sitting areas, creating a private outdoor retreat. Inside, the home welcomes you with a warm and inviting layout. The open-concept living and dining area is bathed in natural light from large sun-filled windows, complemented by tasteful finishes that add to its charm. The kitchen offers picturesque views of the backyard and seamlessly connects to the dining room, making it an ideal space for both everyday meals and hosting family gatherings. Down the hall, a freshly renovated full bathroom enhances the main level, while three generously sized bedrooms offer large closets, gleaming hardwood floors, and oversized windows that flood the space with natural light. A separate rear entrance leads to the expansive unfinished basement, already roughed-in for a second bathroom, presenting an excellent opportunity to create an in-law suite or a multi-family living space. With recent upgrades including new roof shingles (2022), basement waterproofing and rough-in (2024), a fully renovated main floor bathroom (2024), a new furnace (2024), AC/heat pump (2024), and a tankless hot water system (2024), this home is truly move-in ready. Located just steps from excellent schools, parks, shopping, and all essential amenities, with easy access to major roads and highways, this is a rare opportunity to own a beautifully maintained home in a fantastic neighbourhood. Don't miss your chance! (id:55499)
Royal LePage Estate Realty
119 Thackeray Way
Minto, Ontario
The Woodgate A is a brand-new, modern farmhouse 2-storey semi-detached home designed to offer both comfort and style with a unique layout that maximizes privacy. Unlike traditional semi-detached homes, this one is only attached at the garage wall, providing enhanced noise reduction for a more peaceful living experience. The exterior showcases a beautiful blend of brick, stone, wood, and vinyl, creating a warm and inviting curb appeal. A covered front porch adds to the charm, welcoming you inside to a bright, open-concept layout with 9 ceilings on the main floor. The thoughtfully designed living, dining, and kitchen areas feature a neutral color palette, hardwood and ceramic flooring, and modern lighting that complement the hard surface countertops in both the kitchen and bathrooms. The kitchen features sleek cabinetry, an island with a breakfast bar, and a smart layout that maximizes functionality for everyday living and entertaining. Upstairs, the primary suite offers a spacious walk-in closet and a luxurious ensuite with a fully tiled walk-in shower and glass door. Two additional bedrooms, a well-appointed 4-piece bathroom, and a convenient laundry room complete the second floor. The unfinished basement provides the perfect opportunity to create additional living space, featuring an egress window and a 3-piece rough-in, allowing for future customization to suit your needsfinish it yourself or hire the builder to complete it for you! Additional features include an oversized garage with a man door, a paved asphalt driveway, a sodded yard, and a landscaped walkway with a step. This home is equipped with soft-close drawers and doors, central air conditioning, and the Tarion Home Warranty, with the survey included. An appliance package is available for purchase. With incentives already applied, this home is an incredible opportunity to own a stylish, high-quality new build. Visit the Model Home at 122 Bean St. to experience it in person! (id:55499)
Exp Realty
35169 Bayfield Road
Bluewater (Bayfield), Ontario
Your DREAM HOME awaits!! Welcome to 35169 Bayfield Rd, a luxurious, brand new custom-built home. No expense has been spared in crafting this beautiful home, which combines modern elegance with tasteful touches throughout. Located just minutes from the quaint village of Bayfield and the picturesque shores of Lake Huron, this stunning property offers the perfect blend of convenience and tranquility. This 4-bedroom, 3-bathroom home boasts a thoughtfully designed open-concept layout with over 2700 sq. ft. of living space. A striking front door sets the tone as you enter this exquisite residence. The heart of the home features a beautiful kitchen with quartz countertops, stone backsplash and a huge island. Enjoy meals in the elegant dining area, which offers a walkout to the covered porch and private backyard, ideal for outdoor entertaining and relaxing. Unwind in the inviting living room, complete with a gas fireplace and custom-built live edge shelving. Retreat to the primary wing, featuring a den, 2 pc. bath, bedroom with vaulted ceiling, and a large walkthrough closet leading to the luxurious 5 pc. ensuite with double sinks, soaker tub, glass shower, and water closet. The opposite wing of the home includes 3 generously sized bedrooms, a 3 pc. bath with water closet, and a spacious laundry room. Enjoy the comfort of heated concrete floors and solid wood doors throughout the home, ensuring warmth and luxury in every room. A spacious mudroom leads to an oversized double garage with heated floors and interlocking PVC panels on the walls and ceiling. The garage also features an unfinished loft, perfect for your creative touches! Situated on just under a one-acre lot, there is room for a future shop to accommodate all your toys and hobbies. Plus, you can hop on your golf cart and drive across the road to the golf course! This home truly needs to be seen to be appreciated...schedule your tour today! Note: photos with furnishings have been virtually staged. (id:55499)
RE/MAX Twin City Realty Inc.
Ph17 - 1440 Lawrence Avenue W
Toronto (Maple Leaf), Ontario
Welcome home to 1440 Lawrence! This recently updated, bright and sunlit home offers an inviting and open living space perfect for anyone! Nestled away from the street and right next to Amesbury Park, it is the ideal location to be away from the busy city life without compromising convenience with a TTC stop right at your doorstep and the North Park plaza just steps away with grocery stores, shops, restaurants, and all the amenities that you could want! (id:55499)
Psr
Unit #1 - 25 Templar Drive
Toronto (Kingsview Village-The Westway), Ontario
Not Just A RentalThis Is Your Home. Tired Of Crowded Apartment Buildings? Welcome To A Newly Built Lower Level Unit In Exclusive Fourplex, Designed For Comfort, Privacy, And Modern Living. Prime Toronto Location Steps To Transit, Shopping & More. Bright & Spacious: Large Windows Make This Lower-Level Unit Feel Open And AiryIt Doesnt Feel Like A Lower Level. Luxury Kitchen: Brand-New S/S Appliances, Premium Quartz Countertops & BacksplashElevate Your Cooking Experience. Private In-Suite Laundry: Your Own Washer & DryerNo Sharing, No Hassle. Quiet & Cozy: No Noisy Furnace. Enjoy Warm, Dust-Free Hydronic Heating. Lower Utility Costs: Pay Only 25% Of Total UtilitiesHuge Savings. Peaceful & Clean: Non-Smoking Building For A Fresh, Healthy Environment. (id:55499)
Realty 7 Ltd.
6677 Meadowvale Tc Circle
Mississauga (Meadowvale), Ontario
The convenience store has been run by the same owner family for past 40 years. High lottery commission with potentials to add beer and wine to increase the sales. Weekly sales approx: $7000, 80% cigarettes at 20%-25% profit margin. Averaged years' lottery commission around 100k. Rent: just under $3000/month including Tmi/taxes etc. Hours: Mon to Fri 9am -8pm; Sat 9am-6pm; Sun 10am-5pm. Utilities: Gas$90/month; electricity: $250/month Internet/phone: $90/month. (id:55499)
Aimhome Realty Inc.
1110 - 1440 Lawrence Avenue W
Toronto (Maple Leaf), Ontario
Welcome home to 1440 Lawrence! This recently updated, bright and sunlit home offers an inviting and open living space perfect for anyone! Nestled away from the street and right next to Amesbury Park, it is the ideal location to be away from the busy city life without compromising convenience with a TTC stop right at your doorstep and the North Park plaza just steps away with grocery stores, shops, restaurants, and all the amenities that you could want! (id:55499)
Psr
1524 - 165 Legion Road N
Toronto (Mimico), Ontario
City Meets Nature In This Fully Renovated, Upscale, Spacious 2-Bed/2-Bath Corner Suite. New Flooring, Baseboards, Solid Wood Doors, Kitchen Cabinet, Vanities, Lighting, Appliances, Paint, And Much More. This Building Has 75,000 Square Feet Of 5 Star Amenities Which Include: Indoor Pool, Outdoor Pool, Sauna, Sky Club Gym With Unreal Views, Theatre, Party Room, Dining Room, Games Room, Guest Suites, Meeting Room, Running Track, Bbq Terrace, Library, Squash Court, Volleyball Court, Yoga/Pilates Studio, 24 Hour Concierge, Visitor Parking, Billiards Room, Etc.Floor-To-Ceiling Windows Throughout, This Unit Is Full Of Light And Brightness All Day. The Open-Concept Kitchen Features A Large Island, Extended With Modern Stone Countertops, Ample Cupboard Space & S/S Appliances. Functional Layout Allows For Easy Entertaining & Flows Seamlessly Into The Large Living Space. The Primary Bedroom That Overlooks The Outdoor Swimming Pool, Fits A King Bed, Has A Walk-In Closet, 3-Pc Ensuite With Glass Shower & Kickspace Heater For Colder Months. Complimented by a 2nd Bedroom Large Enough To Fit A Bed And Desk. Unwind In Your Deep Soaker Tub in the 2nd Bathroom.Walk-Out To Your Full-Length Balcony,(North/East & South) Of Both The Lake & The City + The Lush Greenery & Wildlife Of Mimico Creek. Close To Highways, Waterfront, Mimico GO, Humber Bay Park, Sherway Gardens, Airport, TTC, Shops & Short Commute To Downtown. (id:55499)
Right At Home Realty
372a St Johns Road
Toronto (Runnymede-Bloor West Village), Ontario
Welcome To This Immaculately Maintained Three Bedroom Detached Home, Ideally Located In One Of Torontos Most Sought-After Neighborhoods Bloor West Village. Inside, You'll Find A Spacious & Inviting Layout, Featuring A Large Living Room, Separate Dining Area, & A Family-Sized Kitchen, Perfect For Busy Mornings Or Relaxed Weekend Brunches. Upstairs, The Second Floor Offers Generously Sized Bedrooms, Including A Primary Suite With His And Her Closets. A Separate Side Entrance Leads To A Fully Finished Basement, Offering Additional Living Space Ideal For A Recreational Room, Guest Suite, Or Home Office. Outside, The Property Features A Detached Garage, Mutual Driveway, & A Legal Front Parking Pad, Ensuring Ample Parking In A Prime Urban Location. Located Steps From Top-Rated Schools, Parks, Transit, & The Shops & Cafés Of Bloor West Village, This Home Offers A Vibrant Lifestyle In One Of Torontos Most Beloved Neighborhoods. Bloor West Village Is Known For Its Boutiques, Cafes & Restaurants, Offering A Welcoming Community Vibe Perfect For Families & Professionals Alike. (id:55499)
Harvey Kalles Real Estate Ltd.
116 Parkwood Court
Oakville (Fd Ford), Ontario
Nestled within an exclusive cul-de-sac in Southeast Oakville, 116 Parkwood Court is a stunning French château-inspired estate, fully renovated with modern luxury finishes. Surrounded by select grand estates, this elegant home features premium Pella windows and doors with built-in blinds, ensuring privacy and efficiency. The southwest-facing backyard offers abundant natural sunlight, partially backing onto a scenic park and overlooking a grand neighboring estate, ensuring privacy and beautiful open views. The interior opens to a grand foyer with a graceful curved staircase and dazzling crystal chandelier. The main level includes a sophisticated sunken formal living room, private office, and spacious dining room. An expansive two-story family room with a classic wood-burning fireplace connects seamlessly to the redesigned gourmet kitchen, featuring custom cabinetry, quartz countertops, a large pantry, and top-tier Miele appliances. An adjacent breakfast area with its own fireplace provides warmth and comfort. Completing this floor are a spacious laundry room, powder room, and oversized 2.5-car garage with direct basement access. The second level offers four generous bedrooms and three luxurious bathrooms. The primary suite is a tranquil retreat with a private balcony, dual walk-in closets, and spa-like ensuite featuring double vanities, frameless glass shower, and freestanding soaking tub. Another suite includes a private ensuite, while two additional bedrooms share a beautifully renovated bathroom. The fully finished basement adds considerable space, offering a large recreation room, media or fitness area, and rough-in for a second laundry, with direct garage access via a private staircase. Positioned steps from Lake Ontario and scenic waterfront trails, this home is also situated within Oakville's top-rated school district, perfect for families seeking the finest education and lifestyle amenities. Experience luxury living at 116 Parkwood Court today! (id:55499)
RE/MAX Aboutowne Realty Corp.
Unit 30 - 2355 Fifth Line
Mississauga (Sheridan), Ontario
Welcome to this beautifully updated 3-bedroom 3-bathroom, 2-storey end unit condo townhouse (just like a semi)! Featuring a newly finished basement (2023)and an upgraded upstairs bathroom (2021), painted (2024), this home is move-in ready with stylish and modern finishes. Enjoy portlights throughout the entire home, creating a bright and welcoming atmosphere. There's no carpet any where just clean, low-maintenance flooring throughout, hardwood on the main floor. The home also includes a new washer and dryer, gas burner for efficient cooking, and an end unit backyard with a new fence for added privacy and outdoor enjoyment. Plus, the exterior has been refreshed with new siding, giving the home great curb appeal. 7 mins to Clarkson Go making the downtown commute very easy, with shopping and groceries within 5 mins distance. Don't miss this opportunity. EXTRAS: Hot water tank owned, corner unit, Enclosed backyard (id:55499)
Royal LePage Flower City Realty
177 - 60 Lunar Crescent
Mississauga (Streetsville), Ontario
Rare brand-new Luxury Executive Townhome is now available at Dunpar's newest development located in the heart of Streets ville, Mississauga. Steps from shopping, dining, entertainment. This gem includes over $80k of upgrades including hardwood throughout the house and a fireplace in the living room. Under mount kitchen sink, 9.6 ft smooth ceilings throughout, frameless glass shower enclosure and deep soaker tub in ensuite. The kitchen walkout balcony has water and a gas line for the BBQ and is water-pressure treated. Space 2-car parking garage and much more included (id:55499)
Century 21 People's Choice Realty Inc.
4 - 67 Westmore Drive
Toronto (West Humber-Clairville), Ontario
FOR SALE Condo #4 (DOOR #7). Excellent move-in ready 2,737 sqft industrial unit in Employment Industrial (E1) zoning allowing for wide variety of uses. Unit features design that facilitates 53' truck loading, truck level door, man door, ample lighting and office space for efficient business operations. Building has ample parking, great signage, and frontage to a heavily trafficked main road. The property implemented improvements with a new roof, paving and landscaping in 2022 and 2023. Building design allows for large trailer access. There are three wide lane access points to Westmore Drive throughout the property allowing for excellent traffic flow. A key feature of this property is its prominent frontage on the heavily trafficked Westmore Drive ideal for business visibility. Unit can be purchases as a double with adjacent Condo #5. (id:55499)
Kolt Realty Inc.
31 Bell Street
Barrie (Ardagh), Ontario
Fantastic functional home in the highly sought-after Ardagh Bluffs community! Located just an hour from the Toronto area, this home is ideal for first-time buyers, downsizers, or a small family looking for space to grow. Step inside to a fantastic open layout featuring a large kitchen boasting ample counter space, a gas stove, and stainless steel appliances, including a new fridge and dishwasher. The living room with cosy gas fireplace seamlessly flows between the dining room and large back deck perfect for summer. The home offers two well-sized bedrooms, with the primary suite featuring an ensuite bathroom and walk-in closet, while the main floor bedroom enjoys convenient access to a semi-ensuite bath. Step outside to enjoy the fully fenced backyard, perfect for entertaining, gardening, or letting pets and kids play safely. The oversized single-car garage provides ample storage, and the full unfinished basement offers exciting potential to customize the space to suit your needs. Located in a family-friendly neighbourhood with scenic walking trails, great schools, shopping, and easy highway access, this home offers the best of Barries amenities. (id:55499)
Real Broker Ontario Ltd.



