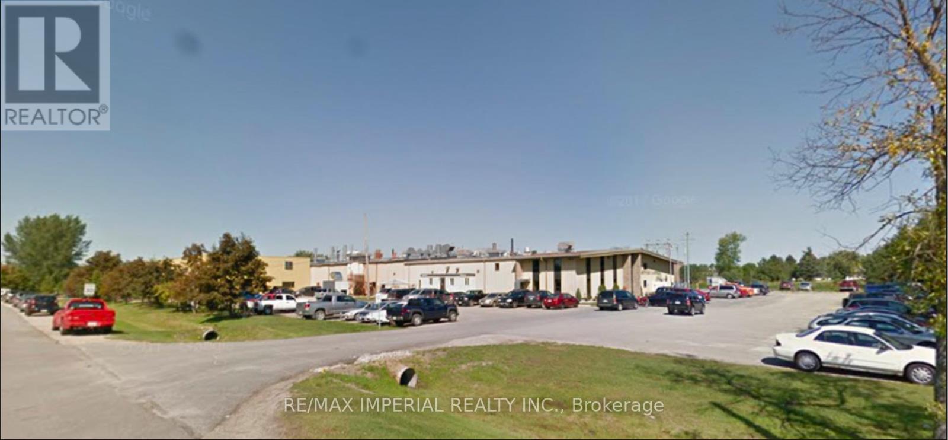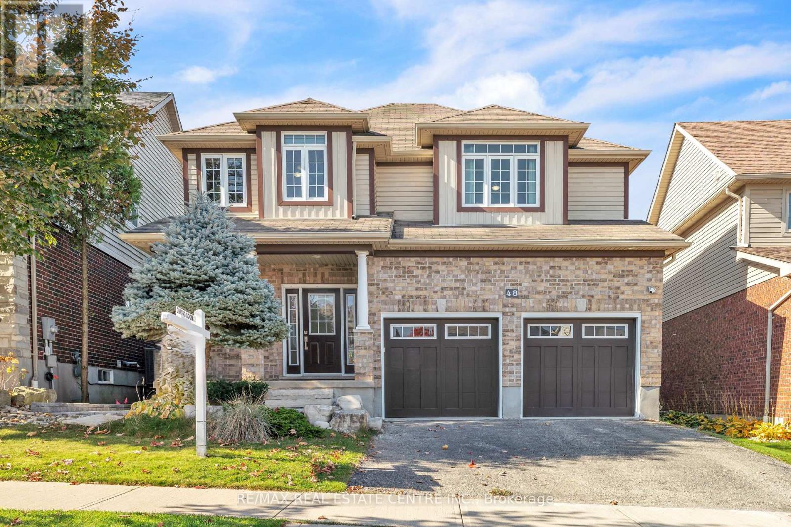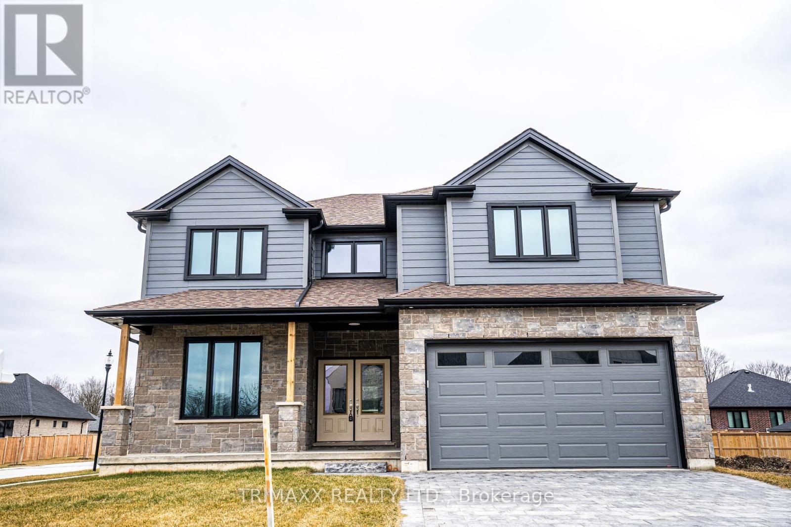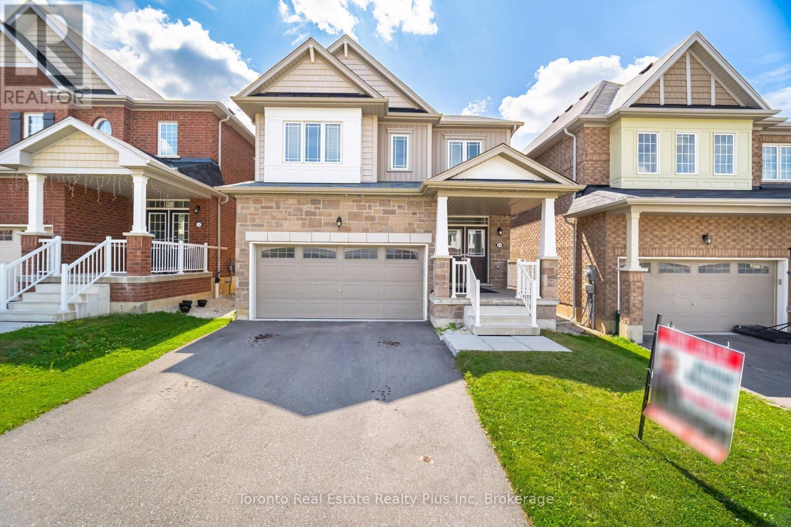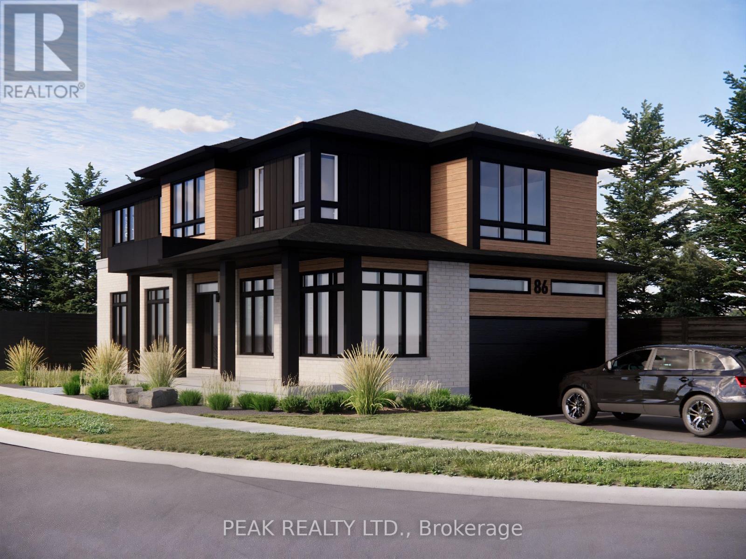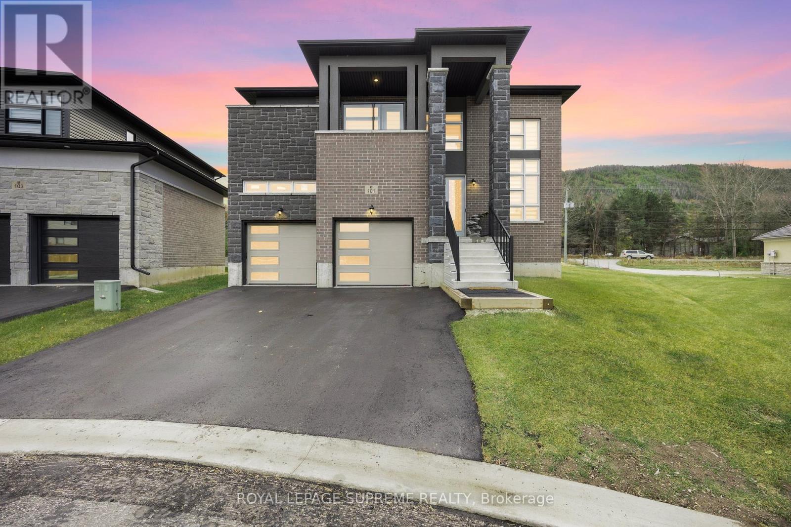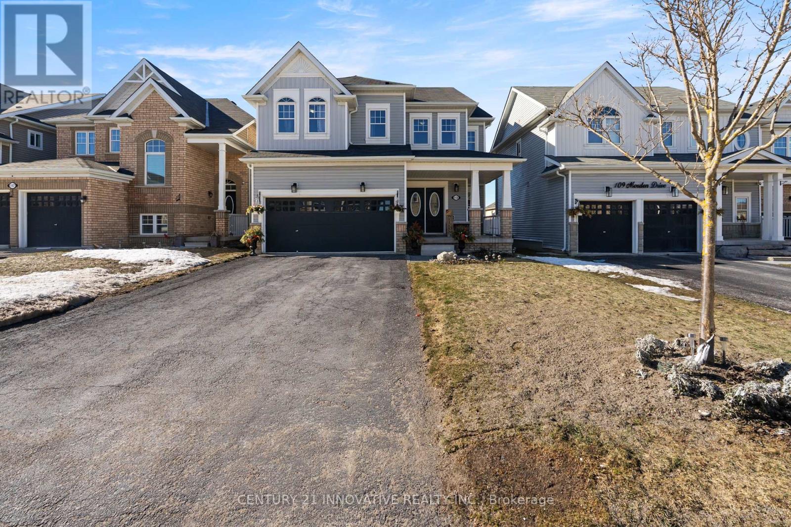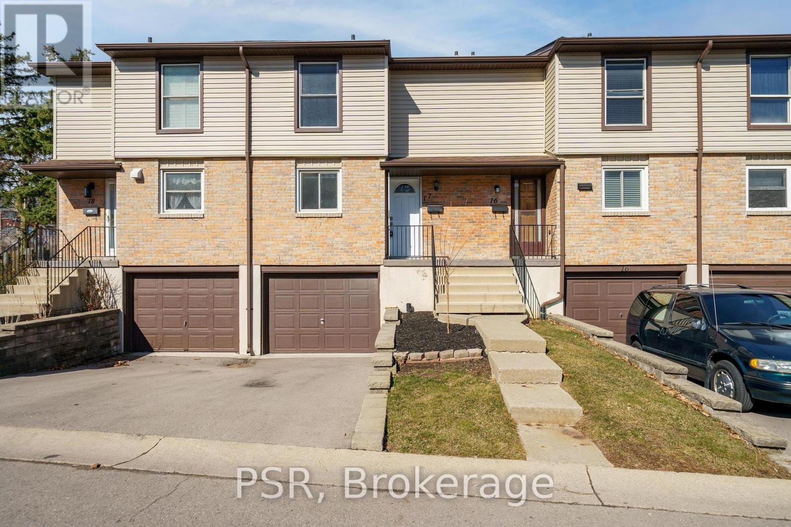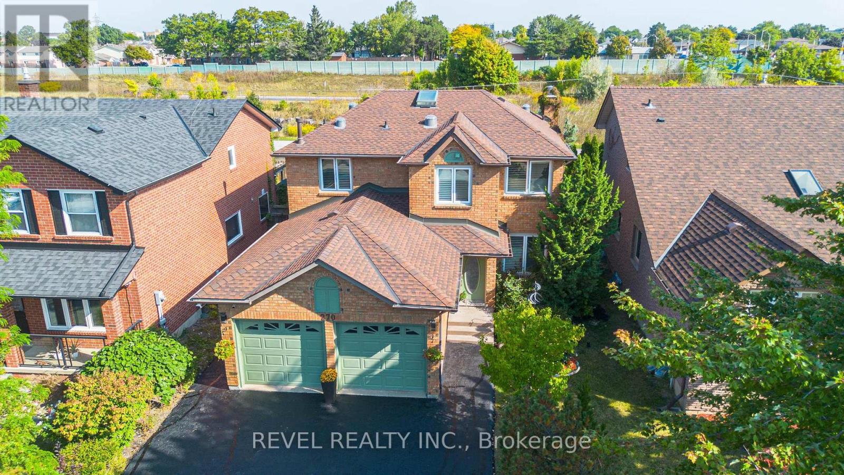111 - 101 Golden Eagle Road
Waterloo, Ontario
Experience Urban Comfort at The Jake Condos North Waterloo's Lakeshore Neighbourhood Welcome to The Jake Condos, where modern living meets convenience in one of Waterloo's most sought-after communities. Situated in the vibrant Lakeshore neighbourhood, this prime location offers unparalleled access to an array of amenities, all just minutes away. Enjoy diverse dining options, convenient transit access-including the LRT and nearby bus stops-and essential services right at your doorstep. Whether you're picking up groceries at Sobeys across the street, handling banking errands within walking distance, or exploring the renowned St. Jacobs Farmers' Market, everything you need is within reach. Lakeshore is more than just a neighbourhood-it's a thriving, ever-growing community with continuous investment and development, making it an emerging hotspot in Waterloo. The Jake Condos combines an unbeatable location with efficient design and seamless access to everyday conveniences, creating the perfect backdrop for modern urban living. Building amenities include a fitness center, rooftop terrace, lounge, and secure bike storage, enhancing your living experience. Additionally, The Jake Condos offers easy access to major educational institutions such as the University of Waterloo and Wilfrid Laurier University, as well as Conestoga College. Shopping and entertainment options are also close by, with Conestoga Mall just a short drive away. Tenants are responsible for hydro, water, and HWT. Gas is included. Parking is included. Students Welcome! (id:55499)
Homelife/miracle Realty Ltd
1 Conlon Drive
Perth, Ontario
Industrial Manufacturing Facility Of 69,366 Sf On 5.37 Acres Located In Perth, On. Property Consists Of The Building, Parking Lot, And An Adjacent Vacant Lot Which Is Used As A Soccer Field Now. The Building Structure is Sound. 3 Phase 2400 Amps Hydro Connected, 7 PSI Gas Service. Municipal Water & Sewer. HVAC is functional. 4 Loading Docks & 4 Ground-Lvl Loading Doors. Functional Overhead Crane. 18' Ceiling In Shop/Warehouse. Shop Lights Recently Upgraded To LED. Roof Maintained & Repaired 2022. Some Drainpipes Were Replaced in 2022/2023. 60 Existing Parking Spaces. The Soccer Field Can Be Converted As More Parking Lots Or Building Additions. 27R1985 And Part 1 Plan 27R10678 Town Of Perth ** Excellent Local Industrial Labour Force And Only 85 Km From Ottawa. (id:55499)
RE/MAX Imperial Realty Inc.
48 Isaiah Drive W
Kitchener, Ontario
Welcome to 48 Isaiah Drive in Kitchener a Legal Duplex, A haven of modern comfort and elegance nestled in the prestigious location of Kitchener, Williamsburg 5 (3+2)+bedroom +Den could be 4th Bedroom in Lieu of Family room Upstair, 3.5-bathroom, 3-car garage Tandem, and with 2 Bed+Den with income potential home spanning 3229 (2,427+802) sq. ft. on a serene Greenbelt lot/ Park. Enjoy your expansive, professionally landscaped backyard, backing on Park featuring a deck, pergola, patio, and natural gas fire pitperfect for relaxation and entertaining, creating a bright & inviting atmosphere. With a natural gas BBQ and a fully fenced yard, hosting gatherings is effortless. Inside, the main floor boasts a spacious foyer, hardwood floors, and a bright living room with a gas fireplace. The chefs kitchen features new stainless steel appliances, quartz countertops, and a large movable island with a walkout to the backyard. A laundry area with a lot of cabinets adds convenience for extra storage with easy access to the Tandem 3 Car Garage and smart Wi-Fi switches add convenience. Upstairs, you have 3 Huge bedrooms and a family retreat, a primary bedroom with a luxurious ensuite, soaking tub, separate shower, and a walk-in closet and you find another family room. Seller agrees to convert the 2nd floor Family Room into a 4th bedroom. This home comes with lots of recent upgrades(2024), new flooring, new tiles 2'x4', all elfs and above all you will get a Legal 2 bedroom +den finished basement with income potential or growing family. This home is designed for comfort and entertaining and for affordability as well as to enjoy nature! (id:55499)
RE/MAX Real Estate Centre Inc.
188 Foxborough Place
Thames Centre (Thorndale), Ontario
Welcome to this executive, customized home in the family friendly neighborhood in the town of Thorndale. The Modern open concept kitchen with Quartz countertop, white cabinets with black handles, pantry, stainless steel appliances. Boasting over 3100 Square feet above grade living space. This home features 4 Bedrooms & 3.5 bathrooms, Primary bedroom comes with huge W/I closet, 5 pc. En-suite, Open concept living room combined with dinning room. Huge 2nd bedroom with double closets and attached 4 pc bathroom. Other 2 bedrooms also has W/I closets and shared 4 pc. bathroom with modern lights. Other features include convenient 2nd floor laundry. Engineered hardwood floor in the living and family room. Unfinished basement with separate side entrance and big windows. Perfect home for big or small family. Minutes from London Airport. (id:55499)
Trimaxx Realty Ltd.
209 - 10 Ajax Street
Guelph (Junction/onward Willow), Ontario
Welcome to 10 Ajax Street, Unit 209a beautifully updated 2-bedroom plus den, 1-bathroom condo offering 1,060 sq ft of modern living space in the heart of Guelphs Onward Willow neighbourhood. This bright and spacious unit features an open-concept layout with large windows that fill the space with natural light. The newly renovated kitchen boasts sleek quartz countertops and a pantry/bar area, providing ample storage for all your culinary needs. The primary bedroom is a true retreat, complete with a generous walk-in closet. Enjoy the convenience of in-suite laundry with a combined washer/dryer unit. The building offers fantastic amenities, including a meeting room and secure bicycle storage, catering to both professionals and active residents. Located close to parks, schools, shopping, and public transportation, this condo provides easy access to everything you need. Near Sleemans Park, Playground and G2G intra-community bike trail. Catholic & Public Schools 1km away. Directly on city bus route & 1km or less walk to No Frills, Shoppers, Winners, Pizza and more convenience options. Commuters are 12 minutes from the 401, 6 minutes from downtown, the weekday GO train and VIA rail. Visitor parking is located on the right side of the main entrance, and street parking is on Ajax. Don't miss your chance to lease this modern and stylish home. **Cost includes professional monthly cleaning services** (id:55499)
Keller Williams Real Estate Associates
733 - 330 Phillip Street
Waterloo, Ontario
Gym, Basketball, Study Hall, Conference Rooms, Game Room. Rooftop Patio With Fireplace, 24/7 Monitored Security (id:55499)
Homelife Silvercity Realty Inc.
59 Stamford Street
Woolwich, Ontario
This updated approx. 2800 sq. ft. home feature a legal basement suite for rental income. Located in a charming neighbourhood, the open-concept main floor boasts 9 feet ceilings, a spacious great room with natural light and hardwood floors. The updated kitchen comes with Quartz Countertops and Tile Floorings and flows into the Dining Area leading to the backyard. The Legal basement Suite includes a Kitchen, 2 bedrooms, a bathroom and Laundry with a Separate Entrance for privacy. Upstairs, you'll find 4 bright bedrooms, including the Master Bedroom with a walk-in closet and ensuite washroom. . Conveniently located near schools, a community Centre and within 20 driving minutes of Waterloo University, Guelph, Cambridge, Kitchener and the GO Station. Book your viewing today! (id:55499)
Toronto Real Estate Realty Plus Inc
434 - 450 Dundas Street E
Hamilton (Waterdown), Ontario
Recently built by the award winning New Horizon Development Group, this spacious 1 bedroom plus den condo comes with 1 underground parking spot, 1 storage locker and a state of the art Geothermal Heating and Cooling system which keeps the hydro bills low!!! Enjoy the open concept kitchen and living room with stainless steel appliances, a breakfast bar and a walk-out to your private balcony where you can catch the most incredible sunset views. The condo is complete with a 4 piece bathroom and in suite laundry. Enjoy all of the fabulous amenities this building has to offer; including a party room, modern fitness facility, rooftop patio and bike storage. Situated in the desirable Waterdown community with fabulous dining, shopping, schools and parks. Close to highway access and Aldershot GO Station, 20 minute commute to Mississauga. (id:55499)
RE/MAX Escarpment Realty Inc.
303 - 1284 Gordon Street
Guelph (Kortright East), Ontario
Welcome to 1284 Gordon Street a stylish and contemporary 1 bed + den condo in one of Guelphs most sought-after locations! Perfect for investors, young professionals, or downsizers, this bright and spacious unit offers the ideal blend of comfort and convenience. The open-concept layout is designed for modern living, featuring floor-to-ceiling windows that fill the space with natural light, creating an inviting and open feel. And when it's time to unwind, custom blinds provide the perfect balance of privacy and comfort. The sleek kitchen boasts granite countertops, and high-quality finishes. The den is perfect for a second bedroom a home office or additional flex space to suit your needs. The bedroom features a large window, and closet. The spacious bathroom comes complete with a large granite-topped vanity, & custom shelving, while in-suite laundry provides ample convenience. Additional perks include a third-floor storage locker and an above-ground parking space. Low condo fees include water, private garbage removal, snow removal, property maintenance, and common area building maintenance. Located just minutes from the University of Guelph, with easy access to grocery stores, dining, trails, shopping, top-rated schools, public transit, and major highways this prime location offers everything you need! Don't miss this incredible opportunity book your private showing today! (id:55499)
Royal LePage Signature Realty
456 Black Cherry Crescent
Shelburne, Ontario
Gorgeous 5 Bedroom, 5 Bathroom Corner/End Unit Detached Home Available For Lease In The Newest And Most Affluent Community of Emerald Crossing In Shelburne. This Stunning Home Sits On Premium 40 Ft Corner Lot, And Contains 3,202 Sqft of Luxury Above Grade Living Space. Enjoy A Lovely Spacious Main Floor Office/Den with Attached 3 Piece En-Suite. 9ft Ceiling Main Floor, Hardwood Floors Throughout Main Floor And Upper Floor Hallways, And Broadloom Bedrooms with Massive Windows Providing Tons of Natural Light. A Modern High End Chef's Kitchen With Large Built-In Island, & Brand New Stainless Steel Appliances. And A Walk Out From The Eat-In Kitchen/Breakfast Room To The Backyard. Separate Living And Family Room. And A Second Floor Laundry Room. Close To All Major Schools, Amenities, Shopping Centres, Hospital, Parks, And More. (id:55499)
RE/MAX Real Estate Centre Inc.
88 Rockledge Drive
Hamilton (Stoney Creek), Ontario
Gorgeous Home With Double Car Garage, 4 Bedrooms, 2.5 Baths. Fully Detached Home Located In Highly Sought After Community. Modern Open Concept Floor Plan. Main Floor W/9Ft Ceilings. Large Separate Breakfast Area. Large Family Room. 2nd Floor Laundry For Convenience. Master Bedroom W/4Pc Ensuite & His & Her W/I Closets. Garage Access Thru Separate Mud Room. Pot Lights, Private Backyard. Kitchen With Stainless Steele Appliances. Zebra Blinds Thru Out The House. Great Location Close To Big Shopping Centre Like Walmart, Canadian Tire, Winners. Also Close To Hwy, Centennial Pkwy, Public Transit. Great Family Neighbourhood. Features Area Influences: School Bus Route. (id:55499)
RE/MAX Escarpment Realty Inc.
94 Golf Links Drive
Loyalist (Bath), Ontario
Brand New Semi-Detached House for Lease - In Bath - Loyalist Community! This Beautiful house Features A Great Layout! Plenty Of Natural Light! 3Bedrooms & 3 Bath on the upper level! Quartz Counter-top & S/S Appliances! Hardwood Flooring on Main! No Houses in the Back - Backing onto Green GolfCourse! This Home Is Bright, Clean & Exciting. (id:55499)
Royal LePage Ignite Realty
2 Main Street W
Haldimand, Ontario
Seize the opportunity to own a fully revitalized historic building, ideally located along the renowned Sunshine Coast Motorcycle Route leading toPort Dover, and nestled in the heart of the picturesque Lake Erie cottage country. Originally built in 1871 and served as the Bank of Hamilton,this exceptional property has been completely reimagined, seamlessly blending historical charm with modern upgrades. Whether youre lookingto establish a business, a residential living space, or combine both, this building offers endless potential. Positioned in a highvisibility location,the property is surrounded by natural beauty, local amenities, and a growing population in nearby communities, making it a prime investment.The 0.51-acre serviced lot provides ample space for expansion or further development. Own a piece of local history while positioning yourself inthe heart of a vibrant, expanding community. Potential VTB available for a qualified buyer. (id:55499)
Revel Realty Inc.
86 Nathalie Street
Kitchener, Ontario
Situated in the desirable Trussler West Community, this stunning 2277 sq.ft. home is the one you have been waiting for. Tasteful modern finishes and traditional craftsmanship come together affording you this truly magnificent home. The well thought layout offers 4 generous sized bedrooms and 3.5 baths (including 2 ensuites). The main floor has an abundance of windows allowing natural light to showcase the designer kitchen (with quartz counters, large 7ft island, tall pantry, taller upper cabinets) featuring 9 ft. Ceilings, engineered hardwood flooring and oversized tile flooring as per plan. The Den on this level assists with your daily routine. The hardwood finished stairs lead to the second floor, where the high traffic hallway is complimented with engineered hardwood flooring as well. Having 4 bedrooms and 3 full baths (complete with quartz countertops) on this level accommodate all family sizes. The primary ensuite with elegant soaker tub, spacious ceramic and glass shower, water closet and double sinks is truly a haven of luxury. Upper floor laundry is a convenient bonus. The standard side entrance leading to the basement with high wall heights (approximately 8.10 FT.) and 4 oversized windows provides the home owner with numerous possibilities. In the basement you will find a 3 piece rough in, oversized cold room, 3 line water system rough in all standard. Now is the time to buy, as you still have time to choose your design selections. Arcadia Home Design looks forward to working with you every step of the way in crafting your new home. The home is currently under construction, you still have time to select your finishes!! (id:55499)
Peak Realty Ltd.
101 Sebastian Street
Blue Mountains, Ontario
Discover the allure of this ultra-modern four-bedroom, four-bathroom home nestled along the scenic shores of Georgian Bay, with Georgian Peaks Private Ski Club just steps from your backyard. This property features a flowing layout that captures breathtaking mountain and serene water views and welcomes you with a grand foyer boasting an 18-foot ceiling. The open-concept main floor, filled with natural light, offers a spacious kitchen ideal for both everyday comfort and grand entertaining. The second floor boasts four large bedrooms and three bathrooms, with stunning views from the terrace. Located in the vibrant Blue Mountains community, known for its active lifestyle, this home is surrounded by amenities, mountain landscapes, and beautiful shorelines, with Blue Mountain Village, Collingwood, Thornbury, and a community beach just a short stroll away. An oversized, unfinished basement offers an opportunity to customize while enjoying the picturesque surroundings. **EXTRAS** Stainless Steel Fridge, Stove, Dishwasher, Washer, Dryer, All Elfs + Window Coverings. (id:55499)
Royal LePage Supreme Realty
113 Morden Drive
Shelburne, Ontario
*Beautiful 2250 Sqft Home in Summerhill Neighbourhood* This freshly painted 2250 sqft home offers an open-concept layout with 9' ceilings, hardwood floors, and a cozy electric fireplace. The kitchen features wooden cabinets, stainless steel appliances, and a stylish backsplash. Upstairs, you'll enjoy the convenience of 2nd-floor laundry and an elegant oak staircase. With direct access from the garage, a 3-piece rough-in in the basement, and a spacious backyard, this home is perfect for family living. Located in the desirable Summerhill neighbourhood, close to parks, schools, and amenitiesschedule a viewing today! (id:55499)
Century 21 Innovative Realty Inc.
17 - 10 Angus Road
Hamilton (Vincent), Ontario
Welcome to 10 Angus Rd Unit #17 - A beautifully updated 3-bedroom, 1-bathroom townhome in a quiet, family-friendly neighbourhood. Perfect for first-time homebuyers, down-sizers, or investors, this home offers a variety of desirable features. Step inside to find tastefully updated flooring, pot lights throughout, and spacious bedrooms. The large dining and family room are perfect for entertaining, and the fully finished basement provides access to the garage, offering additional convenience and storage. Outside, the large backyard offers plenty of space for relaxation and outdoor gatherings. The home is ideally located just minutes from the QEW, Red Hill Parkway, shopping centres, high schools, elementary schools, and more. Don't miss out on this fantastic opportunity! (id:55499)
Psr
14 Pike Creek Drive
Haldimand, Ontario
Welcome to this stunning and meticulously maintained detached home, ideally located on a spacious 55 x 134 ft corner lot. Step inside to an open, airy layout that leads to a chefs dream kitchen, featuring upgraded Quartz countertops, sleek white cabinetry, stylish pot lights, and a cozy breakfast nook. Entertain guests in the expansive living room and serve meals in the separate dining room. The main level boasts luxurious and durable vinyl flooring, enhancing the bright, open, and welcoming atmosphere. Upstairs, youll find generously sized bedrooms and two full bathrooms. The finished basement offers a cozy retreat, complete with a rock-finished fireplace and a dedicated play area for kids. Smart home features, including an Ecobee Thermostat, Blink Smart security camera system, and Central Vacuum, add convenience and modern living. Outdoors, enjoy a spacious driveway with parking for up to four cars, an attached double-car garage, and a private, pool-sized backyard. Theres also a large storage shed and a concrete pad ready for an outdoor gazebo. This home is priced to sell, so dont miss out on this incredible opportunity! Schedule your viewing today! (id:55499)
Kingsway Real Estate
63 Lindsay Street S
Kawartha Lakes (Lindsay), Ontario
Fast food with Drive Thru Zoning, if zoning amendments are needed the seller will, with a offer submit the appropriate paperwork (id:55499)
Realty Wealth Group Inc.
270 Rowntree Drive
Hamilton (Rushdale), Ontario
Steps from Limeridge Mall and the Linc, this beautifully updated Robson home blends modern upgrades with timeless charm. Featuring 4+2 bedrooms and 4 bathrooms, its bright, open spaces are highlighted by a California-style kitchen with an oversized island, sleek quartz countertops, and elegant copper accents. The cozy living room, complete with a wood-burning fireplace, is perfect for relaxing. Upstairs, enjoy natural light streaming through sun tunnels and a solar-powered skylight, along with the primary suite boasting a walk-in shower in the renovated ensuite. The fully finished basement offers two additional bedrooms, a spacious rec room with a gas fireplace, and abundant storage. Step outside to your private oasis with no rear neighbours, a multi-level composite deck, hot tub and raised garden beds. A double garage and driveway for four cars complete this perfect package. Conveniently located close to schools, shopping, and major highways, this Central Mountain home is a must-see! (id:55499)
Revel Realty Inc.
183 Hespeler Road
Cambridge, Ontario
Detached bungalow 3-bedroom house is located in desirable area near Hespeler Rd and Munch Ave .On the main floor, you'll find separate living The kitchen a 4-piece bathroom. This home is just a short walk to shopping center, public transit, schools, and parks, offering a lifestyle of convenience and accessibility. Tenant Pays the Utilities. A/C and Furnace March 2025. (id:55499)
Homelife/miracle Realty Ltd
603 - 75 Queen Street N
Hamilton (Strathcona), Ontario
Welcome to the vibrant heart of urban living in Hamilton! This spacious 3-bed, 2-bath corner suite at 75 Queen Street North offers an exceptional Live & Play opportunity. With over 1,200 sqft of living space, this unit is ideally located near Bayfront Park, just steps from McMaster University, schools, GO & public transit, shops, and restaurants. A new window wall exterior is currently in progress, further modernizing the space and enhancing its appeal. Enjoy secure underground parking, with the potential option for a second space (limited availability).Indulge in top-tier amenities, including a rooftop pool, sauna, gym, tennis courts, rooftop terrace, and meeting spaces. Pet-friendly with certain restrictions. Option to Rent-to-Own! (id:55499)
RE/MAX Escarpment Realty Inc.
703 - 15 Wellington Street S
Kitchener, Ontario
This stunning 1-bedroom condo on the 7th floor of Union Towers at Station Park in downtown Kitchener offers a stylish and modern living experience. Being on the 7th floor, you're high enough for amazing views of Kitchener, but low enough for easy stair access! Residents can enjoy a two-lane bowling alley with a lounge, a premier social lounge with a bar, pool table, and foosball, as well as a private dining room complete with kitchen appliances and elegant seating. For wellness and recreation, the building includes a private hydropool swim spa and hot tub, a fully equipped fitness center, and a dedicated yoga, pilates, and Peloton studio. Additional conveniences include a dog washing station and pet spa, a beautifully landscaped outdoor terrace with cabana seating and BBQs, a concierge desk for resident support, and the Snaile Mail smart parcel locker system for secure package and food delivery. This condo features a 4-piece bathroom and convenient in-suite laundry for ultimate comfort. For special occasions, a private dining room with kitchen appliances, dining table, and lounge chairs awaits. This condo truly embodies a vibrant urban lifestyle. (id:55499)
Century 21 Green Realty Inc.
Main Fl - 236 Bruce Street
Brantford, Ontario
Spacious and Bright 3 BED 1 BATH Brantford home, minutes from all local Brantford Amenities, including transit, parks, shopping, schools and more! Located at 236 Bruce Street - Rent is: $2,295 Plus Utilities. This Main Floor home Features: Separate Entrance into Unit, Spacious Living Room with lots of natural lighting, Laminate Flooring throughout the Unit, Updated Eat-In Kitchen with stainless steel appliances and stone countertops. Bathroom has a shower/tub combo with great size vanity, perfect for storage. The 3 bright bedrooms are spacious and have an ample size closets. There is private ensuite laundry. Lots of windows for beautiful natural light. Backyard and TWO parking spaces. (id:55499)
Rock Star Real Estate Inc.


