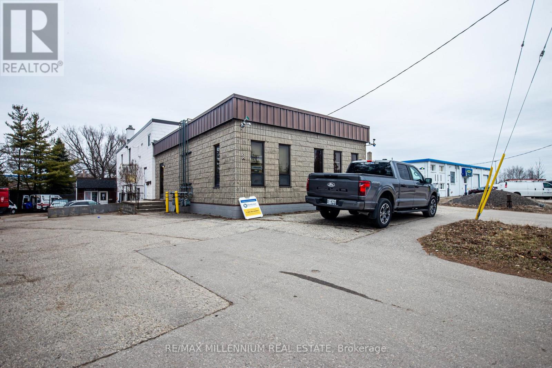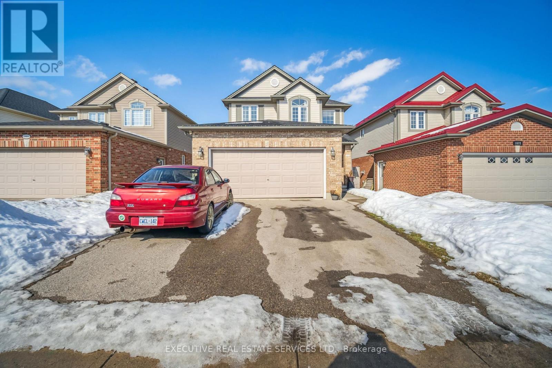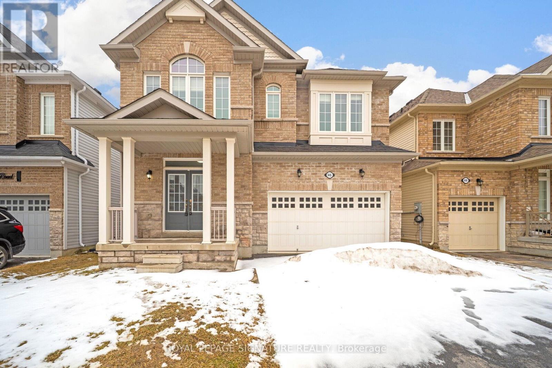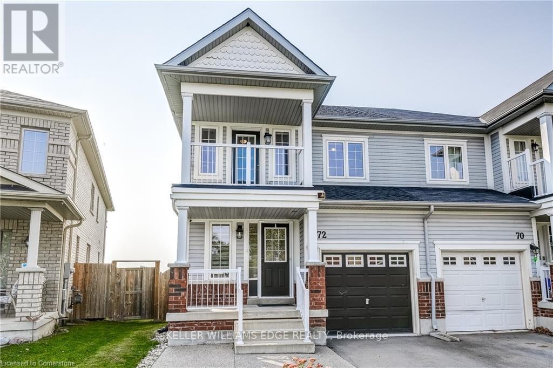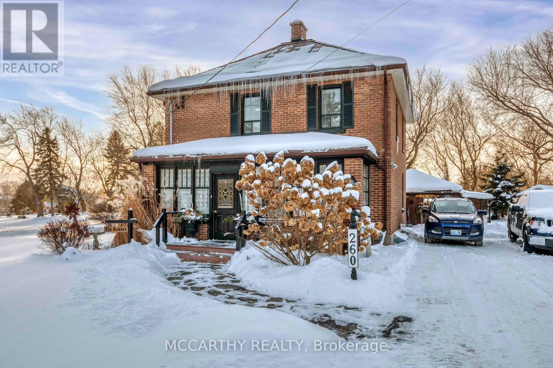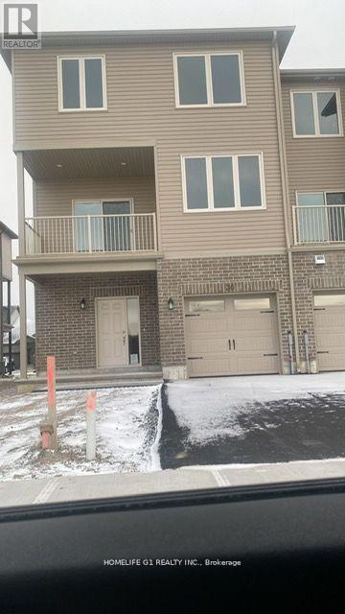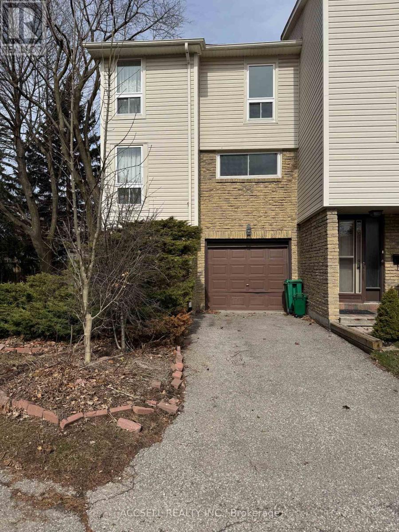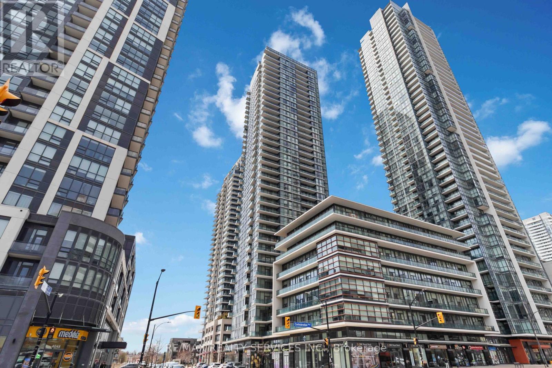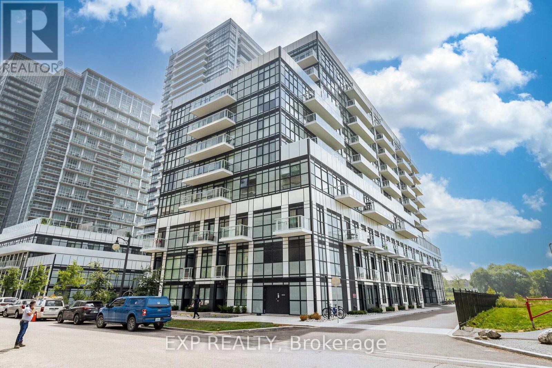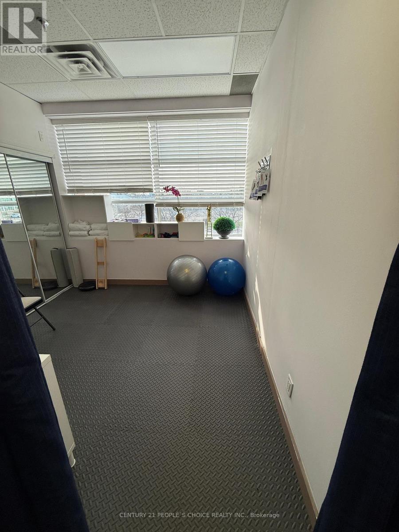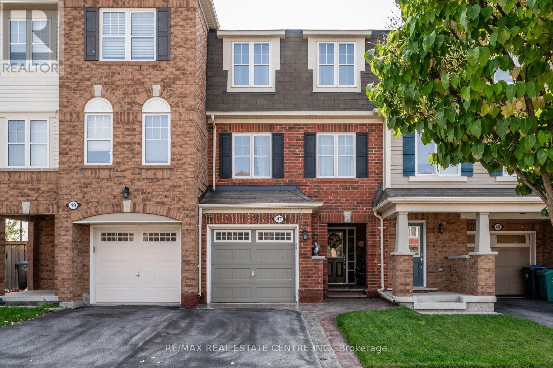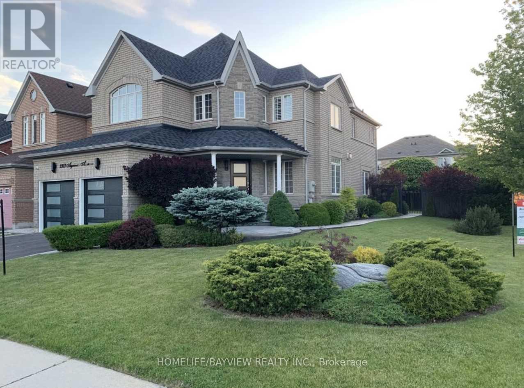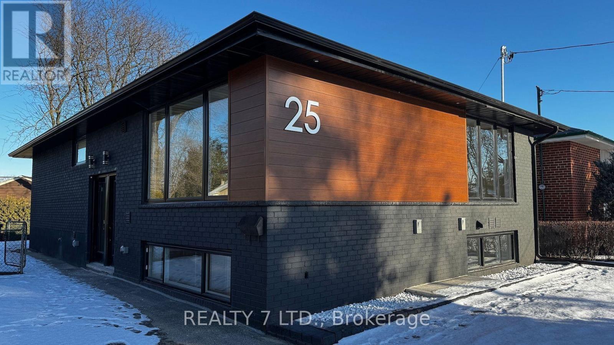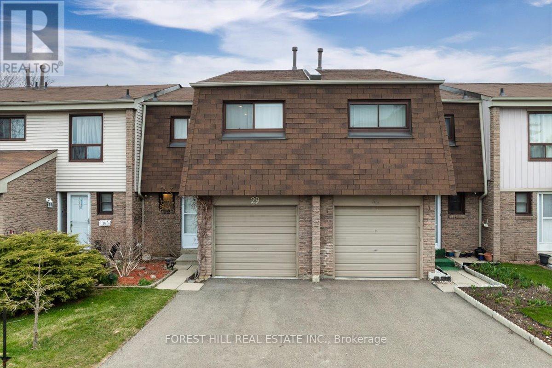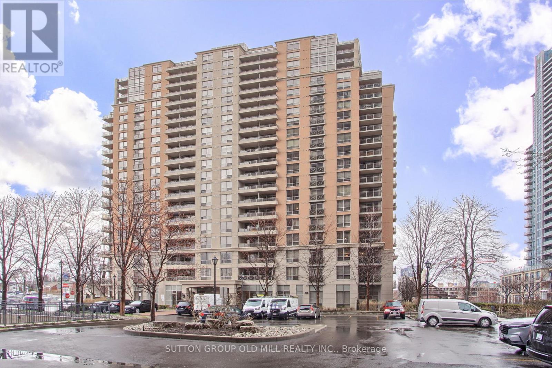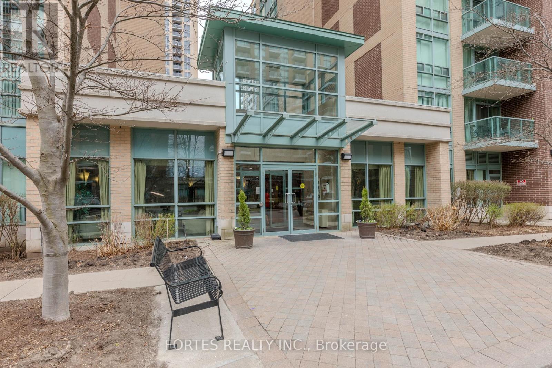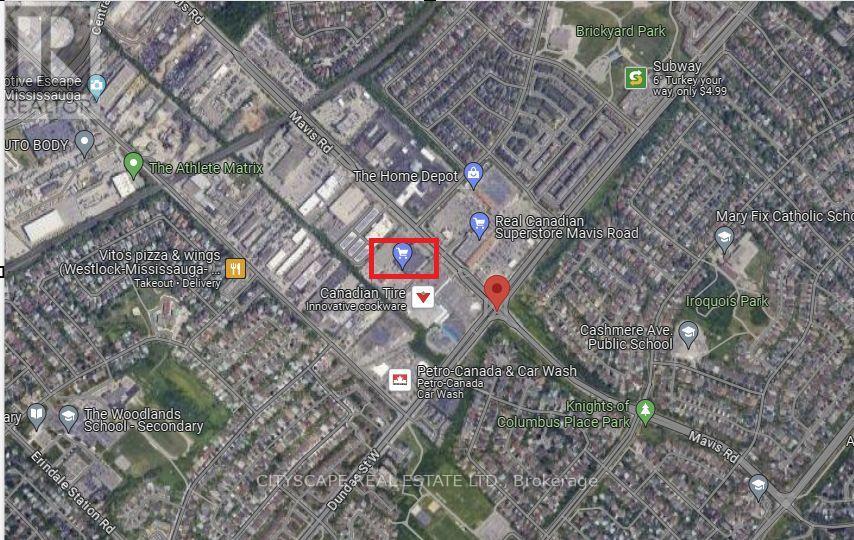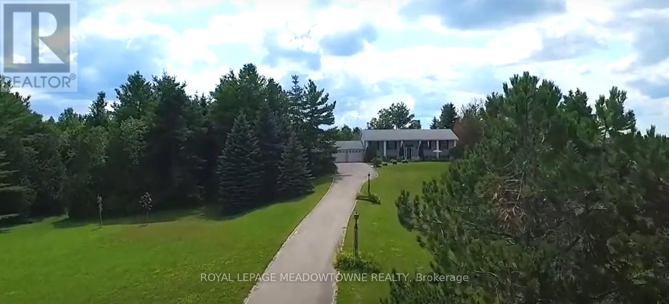6 Hoffman Street
Kitchener, Ontario
Prime Investment Opportunity in Kitchener!Looking for a high-potential, cash-flowing property with room to grow? This is it!This turn-key 6-unit commercial building is ideally located just minutes from DowntownKitchener and major highways (Hwy 7, 8, and 401), making it a prime spot for a wide range of businesses.Each unit comes with its own office, washroom, furnace, separate entrance, and shipping/loading door offering convenience and flexibility for tenants.With only one unit on a long-term lease and five on month-to-month, theres a huge opportunity to raise rents to current market value or re-tenant strategically.Current tenants are month to month, ready to sign a new lease with a higher amount.Zoned M2 with exciting potential for rezoning and future development, this property is a rare find for investors and developers alike.Strong revenue, flexible leases, development up side this one checks all the boxes! Don't miss out. (id:55499)
RE/MAX Millennium Real Estate
37 Bobolink Road
Hamilton (Bruleville), Ontario
Discover this charming starter home located in the highly sought-after Bruleville neighbourhood on Hamilton Mountain. Featuring stunning vaulted ceilings and picturesque windows in both the living room and kitchen, this home offers a light and airy atmosphere throughout. The property boasts 3 generously sized bedrooms, freshly painted interiors, and retains its original hardwood flooring in the living/dining area, hallway, and bedrooms, preserving its timeless character. Additional features include a built-in linen closet for functionality, new lighting in the hallway, kitchen, and nursery, and a separate entrance for potential versatility in the homes layout. Additionally, the HVAC system is less than 2 years old, ensuring modern comfort and efficiency. The lower level features a spacious 11 x 29 paneled recreation room, complete with new vinyl flooring, making it an ideal space for a children's playroom or family gatherings. Step outside into the private backyard oasis, beautifully landscaped with lush gardens, an arbour, and plenty of space for outdoor enjoyment. The homes maintenance-free brick and stone exterior is paired with a convenient carport and ample parking. Located close to parks, schools, public transit, shopping (including Limeridge Mall), and offering easy access to The Lincoln Alexander Parkway, this bungalow provides both comfort and convenience. Don't miss this exceptional opportunity to settle into a warm and welcoming community! (id:55499)
Royal LePage Burloak Real Estate Services
1803 - 15 Queen Street S
Hamilton (Central), Ontario
Look No Further! Welcome To Platinum Condos In The Hamilton Core! A Short Distance to Hwy 403,McMaster University, Proposed LRT Line, Mohawk College, Hospitals, And The Go Station. Walking Distance To Shopping, Restaurants, Parks And More! (id:55499)
RE/MAX Noblecorp Real Estate
306 - 93 Arthur Street S
Guelph (St. Patrick's Ward), Ontario
Upscale 5 star living at "Anthem" on The River Walk. Guelphs newest & best luxury condo. Your very own balcony on the Speed River and within walking distance to Spring Mill Distillery Pub, Downtown and everything youll need. This very spacious & totally upgraded river front suite features 1 bdrm plus den and 1 large bathroom. The interior is 785 square feet, featuring no carpet, upgraded luxury vinyl floors & your exclusive direct view overlooking the river. The extra large balcony & terrace is a roomy 100 sq. ft and imagine relaxing with the water view. One heated underground parking and one locker storage unit are included as well. This brand new, never lived in, state of the art building features a Smart One wall touch pad system with digital access to concierge, security, interactive cameras, alarm, thermostat controls, notices, visitor logs & more. Located at Cross St & Arthur, theres no other building like it. Amenities include guest suites, a pet spa, outdoor Sunrise Deck & BBQ area with an added bonus of being on the same floor. Also take a spin class at the Cycle/Fitness Club featuring Peloton machines and included Peloton subscription. Co-work studio room, Anthem social club party room, or meeting up with friends for some relaxing nightlife in the Piano Lounge. This unit features luxury upgrades such as LVT (luxury vinyl tile), extra large deep modern kitchen sink, quartz counter, Wi-Fi washer & dryer and more. Area amenities include: 4-min drive to Guelph Central Station, Access to VIA Rail & GO Transit, 6 minute walk from the VIA Rail Toronto Sarnia at the Guelph stop. 6 minute walk to The Sleeman Centre & Arena, 4 minute walk to the River Run Performing Arts centre. 8 minute walk to the Guelph Central GO Station. 4 minute drive to the University of Guelph, 8 minute drive to the Stone Road Mall. Nearby parks include Saint Georges Park, 61 Arthur St N and John Galt Park. (id:55499)
RE/MAX Aboutowne Realty Corp.
1666 Mcneil Road
London, Ontario
Welcome to 1666 McNeil Rd, London a stunning home in the highly desirable Summerside neighborhood! This 3+1 bedroom, 2.5 bath detached home offers the perfect blend of style, comfort, and convenience, with approximately 2,500 sq. ft. of living space (including 1,752 sq. ft. above grade and 814 sq. ft. in the finished basement). A double-car garage plus additional driveway space provides parking for four vehicles.Step outside into your private backyard oasis, where a heated saltwater inground pool with a salt generator system, automated timer, and a stylish pergola awaits. Whether you're hosting lively summer gatherings, unwinding in the sun-soaked lounge area, or creating unforgettable family memories, this backyard offers resort-style relaxation right at home.Inside, the gourmet kitchen, renovated in 2020, is a chefs dream, featuring bamboo countertops, premium Maytag appliances, a granite sink, and a statement backsplash. The open-concept living area is warm and inviting, with a stunning feature wall and an electric fireplace, creating the perfect ambiance for cozy nights in. The home also offers the convenience of main-floor laundry, a newer washer and dryer (4 years old), and an owned hot water tank. A brand-new roof installed in October 2023, complete with a 40-year transferable warranty, ensures long-term peace of mind.Ideally located just minutes from Highway 401, top-rated schools, parks, shopping, dining, and essential services, including a hospital, this home offers both comfort and convenience. With the sellers relocating, this is a rare opportunity to own a home in one of Londons most sought-after communities. Dont miss outschedule your private tour today! (id:55499)
Executive Real Estate Services Ltd.
645 Armstrong Road
Shelburne, Ontario
Welcome to this stunning 5-bedroom detached home, boasting over 3,400 sq ft of luxurious living space. With recent upgrades and thoughtful design elements, this property offers both style and comfort. Recent enhancements include a new AC, furnace, and garage door opener, along with sleek quartz kitchen counters and backsplash that complement the modern stainless steel appliances. The bright, open-concept kitchen features a spacious center island, perfect for entertaining, and seamlessly flows into the expansive family room, ideal for gatherings or relaxing evenings. Enjoy the convenience of separate living and family rooms, providing ample space for both formal and casual occasions. The charming circular staircase adds a touch of elegance, while the hardwood flooring throughout enhances the home's warm ambiance. Each of the five spacious bedrooms is thoughtfully designed with its own attached full bathroom, ensuring privacy and comfort for every family member or guest. The oversized master closet offers generous storage solutions, while the ground-floor laundry room provides easy access to the double-car garage for added convenience. The property sits on an extra-deep lot with a private yard and no homes behind, offering a serene and spacious outdoor retreat. Located close to all essential amenities, this remarkable home combines modern upgrades with functional living spaces to meet your every need. Dont miss the opportunity to make this exceptional property yours! (id:55499)
Royal LePage Signature Realty
2486 Houseys Rapids Road
Gravenhurst (Morrison), Ontario
First-time homebuyers look no further! Your escape to the peaceful countryside of Muskoka awaits at 2486 Houseys Rapids Road. This charming 4-level back-split home tucked away on a quiet road not far from the village of Washago offers the perfect combination of tranquility and privacy, with the added convenience of nearby amenities. Surrounded by mature trees, this secluded haven invites you to experience the best of nature while enjoying the comforts of modern living. Step inside to discover a bright, open-concept living, dining, and kitchen area ideal for family gatherings and entertaining friends. The kitchen and bath have been tastefully updated with new countertops, backsplash, and faucets, giving this home a fresh feel. Additionally, the shingles were replaced in 2019, offering peace of mind for years to come. The home offers flexible living with the option of 2 or 3 bedrooms, as well as a spacious, family-sized 4-piece bathroom. Multiple walkouts lead to your own private outdoor oasis. Here, you can unwind on the newly built composite deck, complete with aluminum railing for low-maintenance enjoyment. Whether it's sipping your morning coffee as the sun rises or ending the day in the serene comfort of the screened-in gazebo, this space is designed for relaxation. A brand-new garden shed also provides ample storage for your outdoor essentials. Situated on a large lot, the property offers plenty of room for gardening, cozy fireside evenings around a fire pit, or simply soaking in the natural beauty around you. If you're a first-time homebuyer don't miss your chance to enter the housing market before prices soar out of reach again! Jam-packed with value 2486 Houseys Rapids Rd offers the perfect blend of serene Muskoka living and practical, functional space. Don't miss your chance to call this home. (id:55499)
Keller Williams Experience Realty
72 Keith Crescent
Niagara-On-The-Lake, Ontario
Welcome to 72 Keith Crescent A Charming Semi-Detached Home in Niagara-on-the-Lake! This beautifully updated 2-story semi-detached home is located in a quiet neighborhood, offering a perfect blend of modern comfort and convenience. You'll find new flooring and carpeting, a new quartz countertop, and stylish backsplash in the kitchen, which flows into the open-concept dining area. From here, step onto the rear balcony, ideal for outdoor dining or a peaceful morning coffee. The cozy living room features a gas fireplace. Upstairs, you'll find 3 spacious bedrooms, including a large primary bedroom with an ensuite bath and a walk-in closet. A second balcony off the 2nd bedroom provides another quiet outdoor space to enjoy. The fully finished lower level boasts a separate entrance, offering potential for an in-law suite or extra living space. With a full bathroom and shower, a new washer and dryer, and many recent updates, including new roof shingles in 2023, this home is move-in ready! Additional highlights include a security system with two exterior cameras. The location is unbeatable close to the Royal Niagara Golf Course, the Outlet Collection of Niagara, and moments away from wine country. A short commute to Niagara College and Brock University makes this a perfect spot for students and faculty. Plus, you're just quick drive to Niagara Falls & the US/Canada Border. (id:55499)
Keller Williams Edge Realty
260 Main Street
Melancthon, Ontario
This charming detached Two-Storey brick home features a covered porch, 3 bedrooms, and 2 bathrooms. The family room is warmed by a wood stove, while the attic offers usable storage. A back entrance provides access to the basement or workshop, which includes a craftroom with laminate flooring, laundry, and ample storage. The water system features owned water softener, UV, and reverse osmosis. Situated on a large 0.60-acre corner lot in a quiet, friendly neighborhood, the property boasts a steel roof, paved driveway, and beautiful gardens that flourish from May to October. A gazebo with a steel roof completes this picturesque setting. (id:55499)
Mccarthy Realty
30 Evans Drive
Prince Edward County (Picton), Ontario
1633 SQ FT Brand new 3 BED / 2.5 BATHROOM townhome in Talbot on the Trail- a community of town homes with easy access to the Millennium Trail in beautiful Prince Edward County. This is an EXTERIOR back-to-back townhome (1633 SQ FT), Featuring a welcoming covered front porch, the large foyer leads upstairs to an open concept living area boasting a bright great room, spacious kitchen, powder room and balcony space. The third-floor layout features 3 bedrooms, 2 bathroom and a separate laundry space. Standard features include 9-foot main floor ceilings, paved driveways, and much more. the basement is roughed in for another bathroom. (id:55499)
Homelife G1 Realty Inc.
929 - 652 Princess Street
Kingston (Central City East), Ontario
1st Month FREE CONDO Fee. Kids going to Queens, get them a beautiful & safe condo, while having an investment. One of the best views of the building. Amazing Furnished Condo, Best Price In The Building, Plus It Includes A Locker. Incredible View from the large Balcony. Luxury Finishes, Stainless Steel Appliances, Granite Countertop, Ensuite Laundry + Much More. Lots Of Natural Light. Amenities With Study Room, Lounge With Kitchen, Games Room, Fitness Centre, And Roof Top Terrace. Walking Distance To Queens University, Downtown And Shopping Can Be Managed And Tenanted Through Sage Living Management If Wanted, Approx. Rent, (When Rented) Is $1845 Great For Students Attending Queens or other institutions or an nice little place to call home. Kingston offers great living by the lake, great cafes, restaurants and bars. Best Price in Building. LOCKER INCLUDED! (id:55499)
Sutton Group-Heritage Realty Inc.
151116 12 Line
East Garafraxa, Ontario
Fabulous open concept bungalow, ideal for family gatherings and entertaining. 3+1 bedrooms, 4 bathrooms. Primary bedroom includes a large walk-in closet and spa like 5pc ensuite. Walkout to fabulous deck and pool. Stunning rolling hill views. Full walkout basement ready for your finishing touches. Triple car garage. Incredible 2 acre lot offering maximum privacy. 15 mins to Fergus, 15 mins to Orangeville. (id:55499)
Royal LePage Rcr Realty
0 Longwood Road
Southwest Middlesex (Wardsville), Ontario
App. 25 acres of low density development land (out of which app 5acres attributed to the municipality for roadways), is available for sale in Wardsville (between London and Sarnia) Ontario. Variety of uses including low to high density residential development. Full service is available in the area surrounding to the property. Seller has a plan to develop 55 single family detached residential dwellings. (id:55499)
Royal LePage Ignite Realty
180 Huffman Road
Quinte West (Sidney Ward), Ontario
Stunning 2021 custom-built bungalow, offers a perfect blend of modern luxury and functional design. Situated on a generous 1.2-acre lot, with open concept layout, large patio doors to screened deck and an additional open deck. Beautifully exposed wood beams with floor to ceiling gas fireplace. Chef's dream, featuring granite countertops, a farmhouse sink, a gas stove, and stainless steel appliances. There's also a walk-in pantry with shelving and a large functional island with built-in The lower-level walk-out that leads directly to a beautiful in-ground heated saltwater pool. The home also features a spacious 2-car attached garage, complete with in-flooring heating, insulation, and drywall for added comfort. For those who need extra space, there's a heated detached 3-car garage/workshop with roll up doors, man door and patio door, featuring a bar, urinal, and sink for ultimate convenience and style. **EXTRAS** Fridge, Stove, Dishwasher, Clothes Washer, Dryer, Water Softener, Existing Window Coverings, Closet Organizers, Ceiling Fan and Upgraded ELF. High-speed Bell Fibe internet is available. (id:55499)
RE/MAX Real Estate Centre Inc.
3573 Fiorina Street
Windsor, Ontario
Build your dream home on this vacant lot in LaSalle's prestigious Seven Lakes community. HADI CUSTOM HOMES proudly presents this massive 2 storey, to be built home that you can personalize with your own selections. The main floor boasts a bright living room with 17 ft. ceilings and gas fireplace, an inviting dining room with access to a covered patio, a functional kitchen with quartz counter tops, a bedroom, and a 4 PC bath. The second story offers two suites: a Master Suite and Mother-In-Law Suite each with a private ensuite bath. The Master Suite also features a spacious W/I closet and has access to a large private balcony. 2 additional bedrooms, a 4 PC bath and laundry room complete the second floor of this gorgeous home. With a 3 car garage, additional basement space, and side entrance this is truly the home you deserve. Pictures are from a previous model and have been virtually staged. (id:55499)
Realty One Group Flagship
Lot 37 Viemont Avenue
Trent Hills, Ontario
Discover the perfect canvas for your dream home or investment on this spacious 2-acre vacant lot nestled in the charming Trent Hills community. The region celebrated for its natural beauty, close to the scenic Trent River and a short drive to amenities, schools, and local attractions. Located on the serene Viewmount Avenue, this property offers a unique blend of tranquility and convenience, making it an ideal setting for rural living with modern accessibility. This property is perfect for those seeking a quiet lifestyle or a long-term investment in a rapidly growing community. Don't miss your chance to own a piece of Trent Hills' countryside charm! LOT 38 also for sale, buy two LOTs together to maximize the potentials! (id:55499)
Trustwell Realty Inc.
Lot 38 Viemont Avenue
Trent Hills, Ontario
Discover the perfect canvas for your dream home or investment on this spacious 2-acre vacant lot nestled in the charming Trent Hills community. The region celebrated for its natural beauty, close to the scenic Trent River and a short drive to amenities, schools, and local attractions. Located on the serene Viewmount Avenue, this property offers a unique blend of tranquility and convenience, making it an ideal setting for rural living with modern accessibility. This property is perfect for those seeking a quiet lifestyle or a long-term investment in a rapidly growing community. Don't miss your chance to own a piece of Trent Hills' countryside charm! LOT 37 also for sale, buy two LOTs together to maximize the potentials! (id:55499)
Trustwell Realty Inc.
Lot 20 Axe Lake Road
Mcmurrich/monteith, Ontario
Vacant land in a condominium complex on Axe Lake Rd being sold via Power of Sale. Featuring 1,876 feet of frontage along Axe Lake Rd, this 22-acre, irregularly shaped lot is zoned residential and is perfect for the discerning builder. Surrounded by 100s of acres of greenery and countless bodies of water, this blank canvas can be the home of your future cottage! Bound by Hwy 400 to the west, District Rd 518 to the north, District Rd 2 to the east, and Hwy 141 to the south. **EXTRAS** No services/utilities on site. Property is being sold via Power of Sale (id:55499)
Royal LePage Your Community Realty
21 Thornton Avenue
Toronto (Caledonia-Fairbank), Ontario
***Absolutely Stunning*** Mouth To The Floor The Minute You Walk Through The Door*** Gourmet Kitchen, Four Bedroom With En Suite & Walk In Closet, Separate One Bedroom Bsmt Apartment, Hardwood And Crown Molding Through-Out, Heated Bathroom Floors On 2nd Floor, 5 Car Heated Private Driveway, Heated Double Car Garage With Extra Fireplace, Security Cameras, Granite Counter & Backsplash, Vinyl Deck, Hot & Cold Water In Garage And The List Goes On & O (id:55499)
RE/MAX Ultimate Realty Inc.
1209 - 5 Valhalla Inn Road
Toronto (Islington-City Centre West), Ontario
Experience refined condo living at Triumph towers, an acclaimed Edilcan masterpiece. This intelligently designed, open-concept suite showcases rich hardwood flooring throughout and a chef-inspired kitchen anchored by an oversized island with lustrous granite counters perfect for prepping, dining, or entertaining. Floor-to-ceiling windows frame an unobstructed west exposure, flooding the principal rooms with afternoon light and dramatic sunsets. Residents enjoy a full roster of lifestyle amenities: an indoor pool, fully equipped fitness centre, games and media lounge, and an expansive outdoor terrace with BBQ stations for al-fresco gatherings. The address delivers exceptional convenience minutes to Sherway Gardens, local dining, grocery, and the 427/QEW hub plus a complimentary private shuttle connecting you to Kipling Station and Sherway Gardens. Secure parking and 24-hour concierge complete the package. Move-in ready, impeccably maintained, and brilliantly located this residence is simply a must-see. (id:55499)
Royal LePage Signature Realty
60 - 7251 Copenhagen Road
Mississauga (Meadowvale), Ontario
Welcome to this spacious condo townhouse nestled in a highly sought-after neighborhooda rare opportunity to create your dream home in a location that truly has it all. This property features 3 bedrooms and 2 bathrooms, a bright separated living room and a dining room overlooking. While this home does need renovations, it offers a solid layout and endless potential for customization. Whether you're an investor, a first-time buyer, or someone looking to add personal touches, this is your chance to make a smart move in a prime area close to schools, transit, shops, and parks. Bring your vision and turn this diamond in the rough into something truly special! (id:55499)
Accsell Realty Inc.
404 - 4065 Brickstone Mews
Mississauga (City Centre), Ontario
Located in the heart of Mississauga's vibrant City Centre, 4065 Brickstone Mews offers a modern living experience in the sought-after Residences at Parkside Village. This 1-bedroom plus den suite is ideal for professionals, couples, or investors seeking a blend of comfort and convenience. Situated just steps from Square One Shopping Centre, Celebration Square, Humber college, and the YMCA, this condo offers unparalleled access to shopping, dining, and entertainment options. Public transit is easily accessible, with the Mississauga MiWay Transit and GO bus terminal within walking distance. (id:55499)
RE/MAX Realty Services Inc.
407 - 251 Manitoba Street
Toronto (Mimico), Ontario
Stunning Modern 2-Bedroom, 2-Bathroom Corner Suite Spanning Approximately 790 Sq Ft, With A Massive Wrap Around Private Terrace, Rarely Offered In This Building, Offering The Ideal Urban Lifestyle In The Heart Of South Etobicoke. This Meticulously Designed Unit Features Floor-To-Ceiling Windows That Bathe The Interior In Natural Light And Showcase The Sleek Laminate Flooring Throughout. Inside, You'll Also Find The Comfort And Convenience Of An Ensuite Laundry Room. Residents Of Empire Phoenix Condos Enjoy Access To Premium Amenities, Including A 24-Hour Concierge, Fitness Centre, Outdoor Pool, Sauna, Party Room, Rooftop Terrace, Lounge Areas, And More. Nestled In A Prime Location, You're Just Steps From Metro Grocery Store, Banks, Restaurants, Parks, The Lake, And Public Transit. With Quick Access To The QEW, Hwy 427, Gardiner Expressway, And Downtown Toronto, Commuting Is A Breeze. Complete With One Parking Space And One Locker, This Vibrant And Modern Suite Offers Everything You Need To Live, Work, And Relax In Style. (id:55499)
Exp Realty
Bsmt - 8 Sunshade Place
Brampton (Heart Lake West), Ontario
One bedroom basement unit available for rent on Sunshade Place! Recently updated and move-in ready with hydro, heat, water, one parking spot, and private ensuite laundry included in the rent. Enjoy just over 7' ceiling height throughout the unit (6'4" at low point). Conveniently located just minutes to all amenities including grocery stores like Walmart and Fortino's, banks, pharmacies, eateries, and major Highways, and walking distance to beautiful parks and trails. (id:55499)
Royal LePage Supreme Realty
706 - 760 Whitlock Avenue
Milton (Cb Cobban), Ontario
" Brand New - Never Lived-In". Enjoy Milton's newest master-planned community, Mile & Creek, set beside protected green space and thoughtfully designed for modern living. This upgraded 1+1 den, 1-bath suite features 9' smooth ceilings, Individually Controlled In-suit HVAC System, laminate floors, quartz countertops and backsplash, a large kitchen sink with S/S Appliances. The den offers flexibility as a home office or small bedroom.Step outside onto your spacious balcony and enjoy ultimate convenience with a locker, parking spot just steps from the elevator, and smart living with the Ensuite Smart Hub System. Building amenities include an in-house pet spa, automated parcel storage, and a three-storey clubhouse featuring a concierge, fitness centre, media room, co-working lounge, terrace with BBQs, and a dining & entertainment lounge. Located just steps from a neighbourhood park, top-rated schools, and transit, this condo offers comfort, convenience, and lifestyle. A must-see! (id:55499)
Royal LePage Vision Realty
308 - 2230 Lake Shore Boulevard W
Toronto (Mimico), Ontario
Welcome To #308-2230 Lake Shore Blvd W! This Executive Corner Suite Features 2 Bdrms + Den, W/Nearly 1000Sqft Of Living Space +300Sqft Wrap Around Deck. Ideal For Modern Working Professionals - Big, Bright Windows & Beautiful Views, Functional Layout, 9Ft Ceilings, Modern Kitchen & Hardwood Floors Thru-Out. Top Of The Line Building Amenities Incld Yoga Studio, Saltwater Pool, Sauna, Guest Suites, Theatre, Party Room,Gym & Rooftop Lounge, Wine Tasting Bar, 5Min Walk To The Lake and Everyday Life Amenities; LCBO, Groceries, Coffee/Cafes & More! TTC At Doorstep For Easy Access To Downtown Or Pearson Airport. (id:55499)
Trust Realty Group
611 - 4900 Glen Erin Drive
Mississauga (Central Erin Mills), Ontario
The right home doesn't just meet your needs - it makes everyday life feel effortless. Suite 611 at Miracle in Mississauga Condos is designed for exactly that. With 620 sq. ft. of well-planned space, it's the kind of layout that's rare to find in today's market. Whether you're a first-time buyer looking for room to grow or simply want a home that doesn't feel cramped, this one delivers. The open layout is bright and functional, with northeast-facing windows bringing in natural light throughout the day. Step onto your private balcony for a quiet, elevated view of Erin Mills - perfect for morning coffee or unwinding in the evening. The kitchen features an extended countertop with a breakfast bar, stainless steel appliances, and plenty of storage, while the bedroom comfortably fits a queen-sized bed and includes a double closet. Beyond your front door, you'll find a full suite of amenities, including a 24/7 concierge, indoor pool, sauna, multi-room gym, games room, a party room and a Roof Top Terrace. Maintenance fees keep things simple, covering heat and water utilities, and one underground parking space and a locker are included for added convenience. Located just minutes from Erin Mills Town Centre, Credit Valley Hospital, and top-rated schools, this home puts everything you need right where you need it. (id:55499)
Save Max Achievers Realty
611 - 4900 Glen Erin Drive
Mississauga (Central Erin Mills), Ontario
The right home doesn't just meet your needs - it makes everyday life feel effortless. Suite 611 at Miracle in Mississauga Condos is designed for exactly that. With 620 sq. ft. of well-planned space, it's the kind of layout that's rare to find in today's market. Whether you're a first-time buyer looking for room to grow or simply want a home that doesn't feel cramped, this one delivers. The open layout is bright and functional, with northeast-facing windows bringing in natural light throughout the day. Step onto your private balcony for a quiet, elevated view of Erin Mills - perfect for morning coffee or unwinding in the evening. The kitchen features an extended countertop with a breakfast bar, stainless steel appliances, and plenty of storage, while the bedroom comfortably fits a queen-sized bed and includes a double closet. Beyond your front door, you'll find a full suite of amenities, including a 24/7 concierge, indoor pool, sauna, multi-room gym, games room, a party room and a Roof Top Terrace. Maintenance fees keep things simple, covering heat and water utilities, and one underground parking space and a locker are included for added convenience. Located just minutes from Erin Mills Town Centre, Credit Valley Hospital, and top-rated schools, this home puts everything you need right where you need it. (id:55499)
Save Max Achievers Realty
213 - 1550 South Gateway Road
Mississauga (Northeast), Ontario
Amazing Opportunity to Own Your Building Unit. Currently operating as PHYSIO CLINIC. Permissible for Dentist & Medical Offices. Located in Mississauga in the High-Traffic Dixie Park Mall. Features 2 Fully Equipped Operatories (7.8x10), 1 Private Office (8x5), 1 Exercise room (9.8x12), Patient Waiting Area (12x6), Reception (12x3.5), Kitchenette & Private Washroom (3x5) in the Unit. Less than 3 Km from 401 and 403 Highways. Lots of Parking. Excellent Accessibility. Close to Public (id:55499)
Century 21 People's Choice Realty Inc.
23 Benton Street
Brampton (Bram East), Ontario
Fantastic property move in ready and loaded with great features including bright main floor with large living/dining, room eat in kitchen, large primary bedroom, separate entrance to a spacious 2 bedroom in-law suite complete with 4pc bath, large bright living room with above grade windows, crawl space for additional storage, large yard with garden shed, recent improvements include A/C 2024 , roof 2022, newly paved driveway which will easily accommodate 5 vehicles fresh paint, new broadloom in living /ding room above hardwood floors. home is ready to move in and enjoy or a fantastic rental investment property (id:55499)
Ipro Realty Ltd
2382 Emerson Drive
Burlington (Orchard), Ontario
Welcome to this beautiful DeMarchi-built home, showcasing a rare open-concept design not often seen in the Orchard community. With a striking stone and brick exterior, this 3+1 bedroom home blends modern convenience with timeless style. The main floor features a stunning custom kitchen with high quality stainless appliances, including a 5-burner Monogram gas range and built-in wall oven, centered around a huge peninsula island (secondary sink) offering incredible counter space and sleek modern cabinetry. A walkout to the backyard makes indoor-outdoor living easy, while a unique walk-in pantry provides exceptional storage rarely found in homes of this style. The great room is warm and inviting, anchored by a gas fireplace, and a convenient 2-piece powder room completes the main level. Upstairs, oak hardwood flooring runs throughout the bedroom level, where you'll find a spacious laundry room, a full 4-piece main bath, and 3 large bedrooms including a primary suite featuring a walk-in closet and a private 4-piece ensuite. The fully finished basement adds a spacious recreation room, a separate bedroom, a 3-piece bathroom, a gym area, a wet bar ready for your customization, and plenty of storage space. Step outside to a backyard built for extended seasonal use, complete with a natural gas firepit and a built-in Napeolon BBQ perfect for entertaining. Practical upgrades include a Tesla Universal charger (compatible with most EV brands) mated to a 60-amp line in the double garage (capable of supporting an additional charger), customizable Lutron dimmers on many light fixtures throughout the home, a new sump pump with battery backup, a brand-new 200 AMP electrical panel (2023), a high- efficiency furnace (2019), and an owned on-demand hot water heater (2020). This thoughtfully designed home combines distinctive features, functionality, and an unbeatable location a true standout in the Orchard! (id:55499)
Royal LePage Burloak Real Estate Services
32 Crystalview Crescent
Brampton (Bram East), Ontario
Absolutely gorgeous 3-bedroom semi-detached home with a finished basement, located on a premium lot fronting directly onto a beautiful park. This home features fully brick elevation and a welcoming double door entry. The open-concept main floor boasts 9 Ceiling & hardwood flooring throughout and offers a spacious, family-friendly layout. Enjoy a full family-size kitchen with stainless steel appliances and a walkout from the breakfast area to a private, fully fenced backyard perfect for entertaining or relaxing. Upstairs, you'll find three generously sized bedrooms, including a large primary bedroom with a 4-piece ensuite and a walk-in closet. The finished basement offers a spacious recreation room and a dedicated computer area, ideal for a home office or study zone. The home has been freshly painted throughout and includes stainless steel fridge, gas stove, dishwasher, clothes washer and dryer, central A/C, and all electric light fixtures. Steps away from groceries, public transit, financial institution, parks, trail & much more. Close to schools including French immersion, Costco, HWY 427, 407, Gore Meadows Community Centre, Claireville Conservation Area & much more. This is a perfect home for families looking for comfort, style, and a great location don't miss it! (id:55499)
RE/MAX Realty Services Inc.
47 Vanhorne Close
Brampton (Northwest Brampton), Ontario
FREEHOLD | MODERN UPGRADES | STUNNING LIVING ROOM | MUST SEE! This beautifully upgraded 3-bed, 3-storey freehold townhome is filled with natural light and smart design. Enjoy a bright, open-concept main floor with hardwood floors, a show-stopping electric fireplace with stone accents, reclaimed wood shelves, and built-in entertainment hookups. The stylish family-sized kitchen features quartz counters, stainless steel appliances, and elegant cabinetry. Upstairs, the private primary suite offers a walk-in closet and ensuite, while two additional bedrooms share a sleek main bath. The lower-level family room walks out to a low-maintenance backyard with concrete pavers and a charming metal gazebo perfect for relaxing or entertaining. Gotta love the front door entrance and front porch with stamped concrete. Located near Mount Pleasant GO, parks, schools, and future Hwy 413 access via Mayfield & Creditview, this 2014-built home is move-in ready! (id:55499)
RE/MAX Real Estate Centre Inc.
188 Thistle Down Boulevard
Toronto (Thistletown-Beaumonde Heights), Ontario
Beautifully updated 3+1 bedroom detached home in Thistletown, with separate entrance and fully fenced yard. Nestled in a family-friendly neighbourhood, this bright and well-kept property features spacious living and dining rooms, a private landscaped backyard with pear trees, and a shed with hydro. Steps to transit, schools, parks, and Humber River trails. New luxury vinyl flooring on main floor, new front entry and main floor bathroom tiles, and freshly painted. Separate side entrance offers in-law potential in the basement. New Roof in fall 2024, New A/C and Furnace in 2022. Cedar closet in basement, and broom closet on each level. Lots of storage! (id:55499)
RE/MAX West Realty Inc.
Lower - 3303 Aquinas Avenue
Mississauga (Churchill Meadows), Ontario
Professionally Finished Contemporary Appartment With A Separate Entrance. This Modern Designed, Contemporary Unit Will Turn A Few Heads! It Features A Large Open Concept Kitchen With Quartz Counter Tops And Upgraded Back Splash, Stainless Steel Appliances; An Eat-In Dining Area, Pot Lights And Upgraded Light Fixtrues. Separate In-Suite Laundry Room, A Large Bedroom, An Upgraded Bathroom, Gleaming Laminate Floors. Exterior Security Camera System. Extras: Stainless Steel Fridge Stove, Washer And Dryer. Tennant Pays 30% Of Hydro & Heat (id:55499)
Homelife/bayview Realty Inc.
Unit #1 - 25 Templar Drive
Toronto (Kingsview Village-The Westway), Ontario
Not Just A RentalThis Is Your Home. Tired Of Crowded Apartment Buildings? Welcome To A Newly Built Lower Level Unit In Exclusive Fourplex, Designed For Comfort, Privacy, And Modern Living. Prime Toronto Location Steps To Transit, Shopping & More. Bright & Spacious: Large Windows Make This Lower-Level Unit Feel Open And AiryIt Doesnt Feel Like A Lower Level. Luxury Kitchen: Brand-New S/S Appliances, Premium Quartz Countertops & BacksplashElevate Your Cooking Experience. Private In-Suite Laundry: Your Own Washer & DryerNo Sharing, No Hassle. Quiet & Cozy: No Noisy Furnace. Enjoy Warm, Dust-Free Hydronic Heating. Lower Utility Costs: Pay Only 25% Of Total UtilitiesHuge Savings. Peaceful & Clean: Non-Smoking Building For A Fresh, Healthy Environment. (id:55499)
Realty 7 Ltd.
78 Silverstone Drive
Toronto (Mount Olive-Silverstone-Jamestown), Ontario
Spacious & Well Maintained 3 Bedroom Bungalow Situated On Large 45' x 122' Lot!! Open Living Room, Separate Dining Room, Eat-In Kitchen, Large Primary Bedroom, Newly Renovated/Finished Basement, Ample Parking, And Much More. Great Location Close To Schools, Parks & Transit - Must Be Seen!!! (id:55499)
RE/MAX West Realty Inc.
134 Pendrith Street
Toronto (Dovercourt-Wallace Emerson-Junction), Ontario
134 Pendrith, a detached Legal duplex, located in Prime+ Mid-Town Toronto (Dupont/Shaw) a location which continues to be gentrified for today and tomorrow. A property with much Opportunity during a time of market fluctuations. A Future Wealth making Opportunity Pendrith is the perfect property for the Extended Family Living whether you are an end user looking for shared living, an end user for living and having income or an investor. The time is now for Opportunity! 3 separate private entrances on a quiet, tree-lined street, walking distance to Christie Pits Park. Main Floor-fully renovated Italian Kitchen, Fabulous Barn Doors- Loads of light - wheelchair accessible. 2nd floor - a condo alternative or a family home 3 spacious Bedrooms large closets, loads of light, hardwood floors, elevator an option, Lower level - 2 bdrm high ceiling, renovated egress window, Italian Kitchen. 134 Pendrith, 3000 + sq ft ol living space is a fully renovated property with much character and charm Renovated, Turnkey, Meticulously Maintained-large Yard private 2 car parking -totally fenced- walking distance to subway, Bloor St, schools, shopping, Fiesta Farms. AAA tenants (will stay or vacate) A real Gem. An Opportunity waiting for you! (id:55499)
Royal LePage Signature Realty
15 Cornelius Parkway
Toronto (Maple Leaf), Ontario
A Rare Opportunity In A Prime Family-Friendly Neighbourhood On A Massive Ravine Lot! Nestled On A Tranquil, Tree-Lined Street In Toronto's Desirable Maple Leaf Community, This Expansive 4-Bedroom, 5-Bathroom Custom Home Offers Almost 5000 Sq. Ft. Of Well-Designed Living Space, Complete With A Walkout Basement Equipped With An In-Law Suite & Wet Bar That Opens Onto A Lush Ravine. The Home Features A Bright, Functional Layout With Generously Sized Principal Rooms, And Has Been Impeccably Maintained. Clean, Solid, And Move-In Ready With Endless Potential To Personalize. Backing Onto Nature While Being Just Minutes From Top-Rated Schools, Parks, Transit, And Major Highways, This Is A Rare Blend Of Space, Location, And Serenity. Whether You're Growing A Family Or Seeking A Forever Home In A Tight-Knit, Established Community, 15 Cornelius Parkway Delivers Comfort, Character, And Opportunity. Photos VS Staged (id:55499)
RE/MAX West Realty Inc.
28 Showboat Crescent
Brampton (Madoc), Ontario
Welcome to this Breathtaking home situated in the upscale and highly sought-after community of Lakeland Village. Nestled on a large pie-shaped lot, this home offers the perfect blend of elegance, comfort, and tranquility. Step inside to a spacious open-concept layout with soaring 19 FT ceilings, beautiful hardwood floors, and an abundance of natural light flowing through every room. The heart of the home features a beautiful kitchen with sleek granite countertops and California shutters throughout for both style and privacy . Relax in the serene primary suite complete with a luxurious jacuzzi tub your personal retreat at the end of a long day. The expansive basement offers endless potential whether you envision a custom entertainment suite, home gym, or extra living space, the choice is yours. Outdoors, enjoy being just minutes away from the breathtaking Heart Lake Conservation Park perfect for peaceful morning walks or weekend nature escapes. You're also conveniently close to Trinity Square, movie theatres, dining, and countless amenities that make this neighborhood both vibrant and family-friendly. Don't miss your chance to own this one-of-a-kind gem in a safe, serene, and upscale community! Breathtaking Home in Prestigious Lakeland Village! Just minutes away, enjoy the serene trails of Heart Lake Conservation Park, as well as easy access to Trinity Square, movie theatres, dining, shopping, and countless neighborhood amenities. This is a safe, welcoming community perfect for families and professionals alike. (id:55499)
RE/MAX West Realty Inc.
29 - 5730 Montevideo Road
Mississauga (Meadowvale), Ontario
Welcome to this charming and fully renovated 4-bedroom townhouse, where modern upgrades meet everyday comfort. The open-concept main floor offers a bright and functional layout, perfect for both family living and entertaining guests. The kitchen and bathrooms have been tastefully updated, with the main bathroom featuring heated floors, a towel warmer, and a receptacle for a heated bidet adding a touch of spa-like luxury to your daily routine. Upstairs, four spacious bedrooms provide the flexibility to create home offices, guest rooms, or cozy retreats. The finished basement includes a versatile extra room, ideal as a bedroom, gym, or playroom. Thoughtful details throughout the home include potlights, dimmable switches, and built-in high-quality wall speakers for a seamless audio experience. The kitchen is equipped with an electrical rough-in for a garburator, while tech conveniences such as internet cables on each floor and an electric garage opener ensure modern ease. Behind the scenes, enjoy enhanced comfort and efficiency thanks to a 50-gallon water heater and additional insulation in the attic and garage ceiling. Step outside to a private backyard perfect for morning coffee, reading, or hosting small gatherings nestled in a peaceful, well-maintained complex. Residents can also cool off in the community pool during the summer months. Located just steps from parks, tennis courts, trails, schools, and daycare, and minutes to shopping, restaurants, transit, and major highways (401 & 407), this Meadowvale gem offers the perfect balance of lifestyle and location. (id:55499)
Forest Hill Real Estate Inc.
203 Richvale Drive S
Brampton (Heart Lake East), Ontario
Well kept 3-Bedroom House Offering for Sale in Brampton, Upgraded Kitchen & Open Concept Layout, Combined Living/Dining Area, Upstairs Offers Three Bedrooms, Fully Finished Basement With Separate Entrance, Ideal for Rental Income. Lovely Backyard for outdoor Enjoyment and Ample Parking Available. With its Desirable Location near the Golf Academy and Major Transportation Routes, This House offers the prefect Combination of Comfort, Convenience, and Opportunity. Don't miss your chance to make this wonderful property your new home! (id:55499)
Index Realty Brokerage Inc.
1603 - 5229 Dundas Street W
Toronto (Islington-City Centre West), Ontario
Welcome to this bright and spacious (1,132 sq ft) Tridel built 2 bedroom + den corner unit with lots of windows and lots of natural light, in a fantastic and highly desirable central Etobicoke location with the Subway Station at the door step, close to shops, dining, downtown Toronto, hospital, highways, rec/community center, library, parks, trails, and endless other great amenities. This unit has spacious principal rooms, is an inviting and functional space ideal for those downsizing or young professionals and also offers an kitchen with window, newer stainless steel fridge and stove and lots of cupboard and countertop space. 2 split spacious bedrooms including the primary with Juliet balcony overlooking the courtyard and trees and 4-piece bathroom. Additional living space features the separate den that can fit many other needs/uses: maybe an ideal guest room, kid's play area, sitting, games, hobby, library room or a 3d bedroom!!!. A large living room with picture windows overlooking open space and trees. A spacious dining room off of the kitchen. Freshly painted throughout. This unit is very clean, fresh and comfortable. The building is very quiet and well-maintained. The Essex 1 condo offers it's residents amenities such as a Gym / Exercise Room, Indoor Pool, Concierge and a Party Room. Other amenities include an Elevator, Guest Suites, Meeting / Function Room, Parking Garage, Sauna, Security Guard and an Enter Phone System. Air Conditioning, Common Element Maintenance, Heat, Hydro, Building Insurance and Water are included in your monthly maintenance fees - FULL package! _-_-_ Welcome Home!!!_-_-_A Commuter's Dream: Walking distance to Kipling subway station, Major Hiwys 427, QEW. First Class Amenities: Gym, Indoor Pool, Hot Tubs, Party Rm, Theatre! Visitor Prk. (id:55499)
Sutton Group Old Mill Realty Inc.
236 - 2343 Khalsa Gate
Oakville (Wm Westmount), Ontario
Available for Lease, this never lived in One bedroom + Den, 2-bathrooms condo at Newly Built NUVO in Oakville. This Brand-New Condo features approximately 574 sq. ft. of bright, open-concept living with 9-foot ceilings, granite kitchen countertops, and stainless-steel appliances. Enjoy two full bathrooms and a private balcony overlooking the serene courtyard. Includes are one underground parking spot and a storage locker for convenience. The condo offers cutting-edge smart home technology with digital keys, facial recognition for a secure, connected lifestyle. Amenities include a games room, private dining room, media room, and a rooftop pool (some amenities are yet to be completed). Ideally located off Dundas St. and Bronte Rd. in Oakville. Easy access to highways, grocery stores, restaurants, and shopping. (id:55499)
Executive Homes Realty Inc.
1101 - 9 Michael Power Place
Toronto (Islington-City Centre West), Ontario
Welcome to this Spacious and Upgraded Open Concept Suite In Port Royal Place. Take advantage of the conveniences & safety of modern construction: Great Layout, Newer Laminate Floors in Living, Dining & 2 bedrooms. Ensuite Laundry + 2 bathrooms. Comfortable Kitchen with Quartz Counter Top, ceramic floor & backsplash, Double Sink, Built-in Microwave, overlooking Dining & Living Rms, Open Balcony, 4 Pc Ensuite Bath and Rare Walk-In Closet In Primary Bedroom. Extra Large Locker & 3 Parking Spots! Short Walk to TTC Bus on Dundas W. or Islington Subway St. (id:55499)
Fortes Realty Inc.
45 - 3092 Mavis Road
Mississauga (Mavis-Erindale), Ontario
Assignment Sale RESTAURANT & SHISHA LOUNGE Prime Commercial Condo in Mississauga:Located at 3092 Mavis Road in Mississaugaa prestigious and busy corridorthis assignment sale offers an exceptional opportunity to acquire a brand-new commercial condominium. The ground-level unit boasts approximately 1,361.35 square feet of open-concept space, making it ideally suited for a RESTAURANT & SHISHA LAUNG.Strategically positioned at the intersection of Mavis Road and Dundas Street, the property benefits from excellent visibility and convenience. It is surrounded by well-established residential subdivisions and is in close proximity to major destinations, including Square One Shopping Centre and the University of Toronto Mississauga. In addition, quick access to major highways such as the QEW and Highway 403 further enhances its appeal for both customers and staff.Key features include street-front exposure, individual utility metering, and an existing sprinkler system infrastructurewith any necessary modifications to be arranged through vendor-approved contractors. The tentative occupancy date for the unit is set for Fall 2026. As this is an assignment sale, the buyer will assume the terms of the original Agreement of Purchase and Sale, including applicable builder conditions and assignment fees, while taxes and maintenance fees are yet to be assessed.This is a rare opportunity to secure a premium commercial space in a high-demand area of Mississauga, perfect for investors or end-users seeking a strategic location for business operations and long-term growth. (id:55499)
Cityscape Real Estate Ltd.
1380 Windrush Drive
Oakville (Ga Glen Abbey), Ontario
Welcome to 1380 Windrush Drive. Nestled in the prestigious Glen Abbey community, this meticulously maintained 2-storey detached home. Located within walking distance to top-rated schools such as Pilgrim Wood Public School, Abbey Park High School, and St. Ignatius of Loyola Catholic Secondary School, this home is ideal for families seeking quality education options. The Glen Abbey neighborhood offers a family-friendly atmosphere with parks, recreational facilities, and convenient access to shopping and dining options The property boasts a bright and spacious living and dining areas, gourmet kitchen featuring a new refrigerator and an expansive breakfast area. Private office space ideal for remote work or study and a sprial staircase leading to the upper level. Master suite with a 5-piece ensuite and walk-in closet and 3 additional bedrooms upstairs. Finished basement with a recreation room and 1 additional bedroom. Additionally, there is a wood fireplace in the family room. Enjoy the California shutters throughout, enhancing the home's elegance! In the backyard, soak in the heated saltwater above-ground pool, perfect for relaxation. A deck with a gas line for BBQs for all your entertaining (id:55499)
Exit Realty Connect
5084 Erin Third Line
Erin, Ontario
Looking for a home where the green grass grows? Look no further than this ideal raised bungalow with walk-out basement nestled in the middle of a picturesque 10 acre property surrounded by trees and beautiful landscapes. Scenic views from every window in the home. Your family will enjoy the in-ground swimming pool in the summer! The large barn/workshop behind the home has water and hydro. No need for a cottage when you can own this slice of heaven. What more can you ask for? Long winding paved driveway to home surrounded by woods, large 28X18 ft workshop/barn with dirt floor (as is)", 200 ft drilled well, 200 AMP in home, Metal roof (2018), swimming pool liner approx 2012 (id:55499)
Royal LePage Meadowtowne Realty

