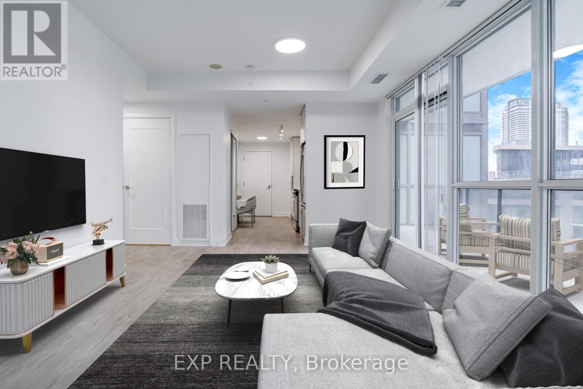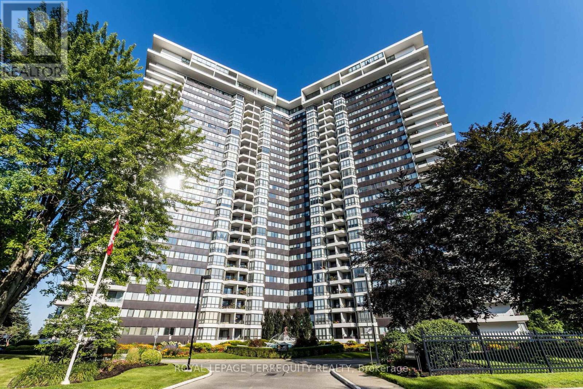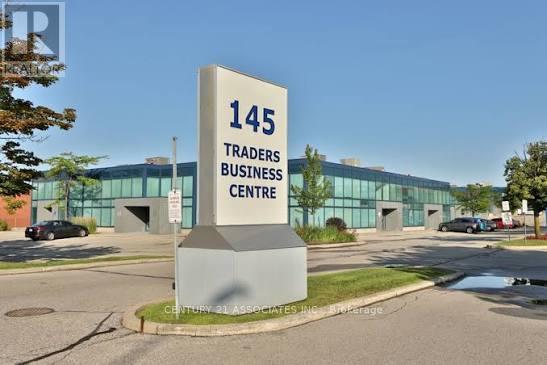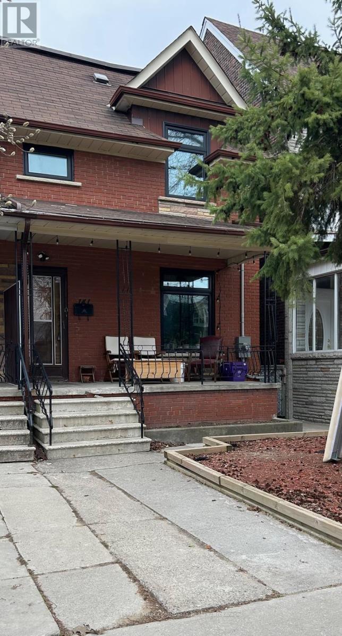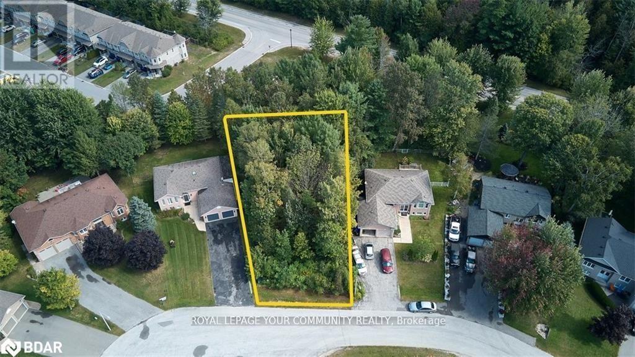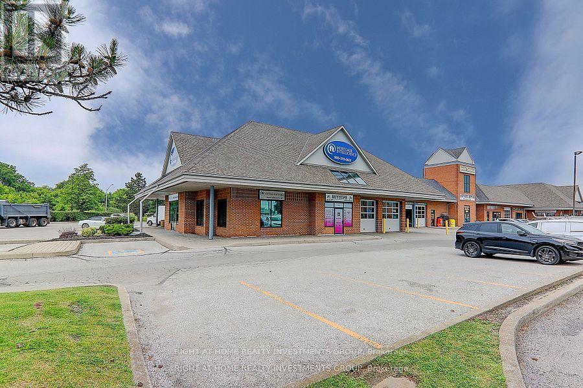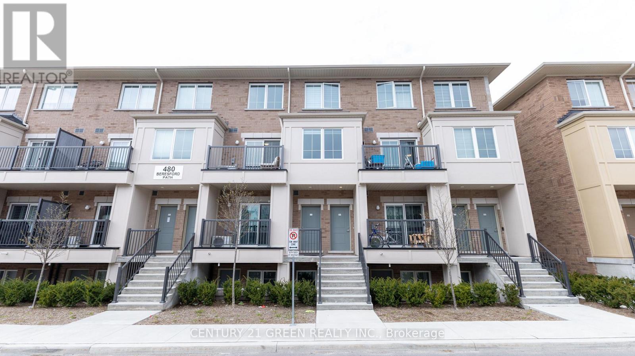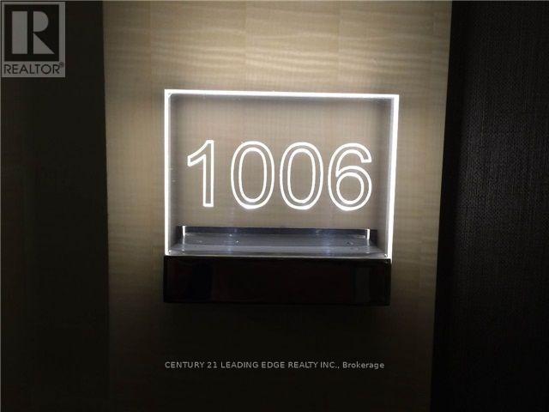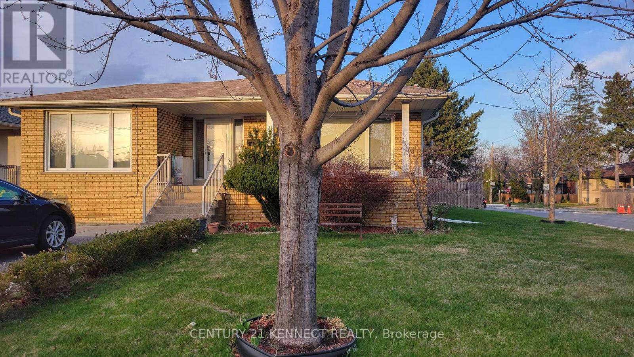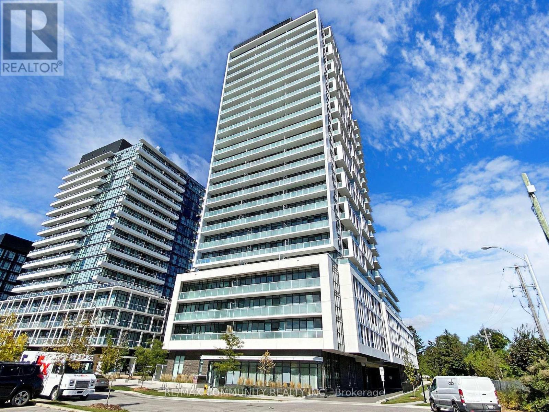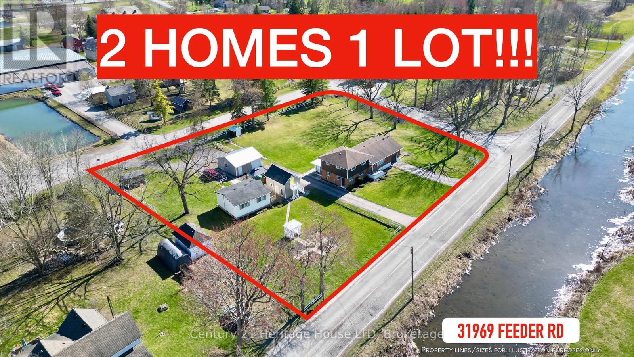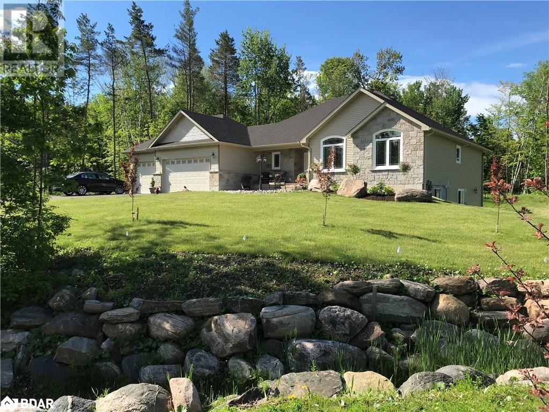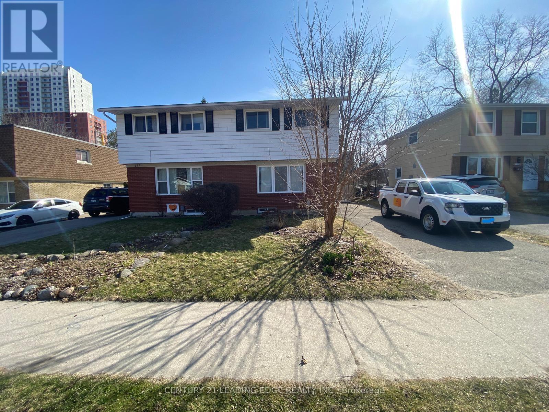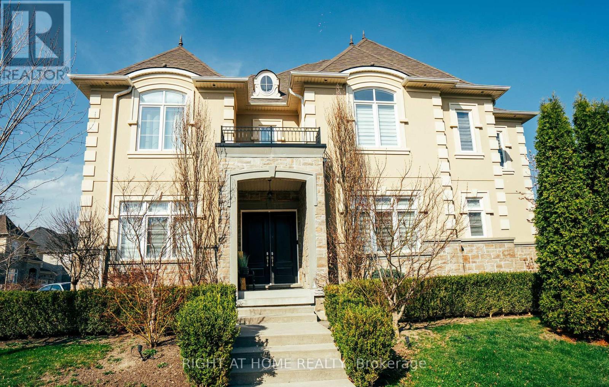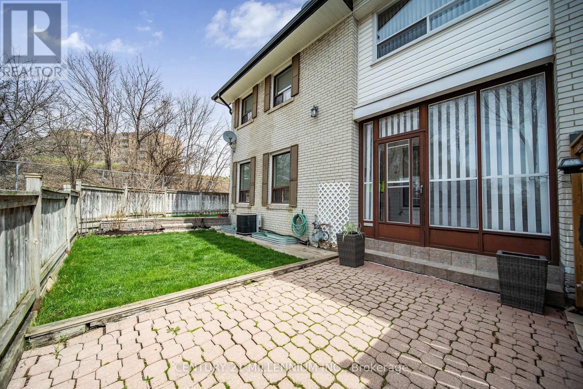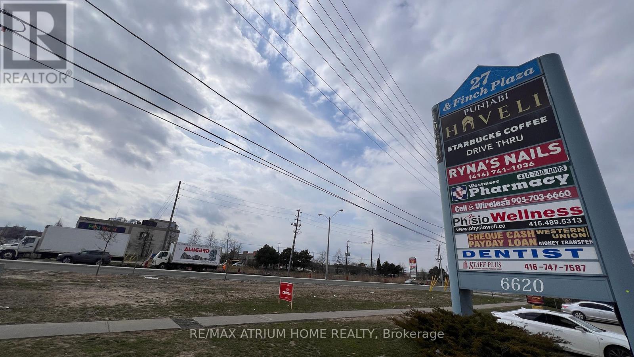35 Harnesworth Crescent
Hamilton (Waterdown), Ontario
Welcome to this beautifully updated 3-bedroom semi-detached gem, nestled on a quiet, child-friendly crescent in one of Waterdowns most sought-after neighbourhoods. From the moment you step inside, youll be greeted by gorgeous natural wood-toned vinyl flooring that flows seamlessly throughout the main floor living and dining areas, and continues upstairs through the hallway, bedrooms, and bathrooms adding warmth and modern elegance. The home boasts sleek, updated lighting fixtures throughout, perfectly complementing its contemporary vibe. All bathrooms have been fully refreshed with stylish new vanities and modern mirrors, creating a clean, spa-like atmosphere. Basement level has been left unspoiled for your own personal touches.The bright breakfast area offers a walkout to your own fully fenced backyard oasis, featuring a spacious two-tier deck perfect for entertaining or relaxing with a morning coffee.Set in a low-traffic, family-friendly crescent, you're just a short stroll to plazas, shops, and all the amenities Waterdown has to offer. With parks, scenic trails, and local festivals, you'll enjoy all the charm of small-town living while staying conveniently close to the city.This is more than a home its a lifestyle. Come fall in love with everything this chic Waterdown beauty has to offer! (id:55499)
RE/MAX Aboutowne Realty Corp.
26 - 1485 Gulleden Drive
Mississauga (Applewood), Ontario
Spacious, Well-Maintained Home in Desirable Applewood Community. Welcome to this immaculate home featuring new windows and a brand-new front door, offering both style and efficiency. Beautiful wood floors flow throughout, complemented by a finished basement for extra living space. Prime Location! Situated directly across from the Burnhamthorpe Community Centre, skating rink, high school, and park, with easy access to transit and just moments from Rockwood Mall. Discover this charming home, perfectly positioned just moments from vibrant cafes, boutique shops, and gourmet restaurants. With the GO Train and world-renowned Square One Shopping Centre nearby, convenience and leisure are at your doorstep. . Perfect for families and commuters alike! Don't miss this turnkey home in a fantastic neighborhood. Schedule your viewing today! (id:55499)
Ipro Realty Ltd.
806 - 88 Palace Pier Court
Toronto (Mimico), Ontario
Top 5 Reasons You Will Love This Condo: 1) Indulge in the elegance of a recently renovated kitchen adorned with marble countertops, luxury backsplash, and a chic breakfast bar seating, all complemented by recessed lighting and engineered hardwood flooring installed in 2020 2) Perfect layout with a tremendous split-level plan, offering bedrooms on each side and a living room with doors leading to a balcony walkout 3) Enjoy a plethora of amenities including a gym, concierge services, a rooftop terrace, guest suites, and a party room 4) Large primary bedroom featuring a privileged ensuite bathroom and walk-in closet, accompanied by an additional bedroom and main bathroom 5) Experience the ultimate convenience with great proximity to downtown, TTC streetcar access, easy access to Gardiner Expressway, Sunny Side Park, beachfront attractions, shops, and more. 866 above grade sq.ft. Visit our website for more detailed information. (id:55499)
Faris Team Real Estate
Faris Team Real Estate Brokerage
1009 - 110 Marine Parade Drive
Toronto (Mimico), Ontario
Enjoy morning strolls along Humber Bay Shores, brunch at the many cafes and restaurants, with quick access to downtown Toronto. Come home to this well designed suite with modern finishes, 9-ft ceilings, a huge balcony, and a generous size walk-in closet. Whether you're a first-time buyer or investor, this is one of the best condos for city living by the lake! (id:55499)
Exp Realty
3001 - 430 Square One Drive
Mississauga (City Centre), Ontario
SEE VIRTUAL TOUR***Stylish, Luxurious and BRAND NEW executive condo suite, perfectly positioned in the vibrant and dynamic core of downtown Mississauga. Modern interior decor in a thoughtfully designed open-concept space. Peaceful 30th floor gives quietness and fresh breeze. Private balcony with beautiful east views. The gourmet kitchen is upgraded with stainless steel appliances, quartz countertops, stylish backsplash, and an oversized sink. 9 ceilings with floor-to-ceiling windows offering ample natural lighting. Mirrored sliding door in a spacious master bedroom. State-of-the-art building amenities. 24-hour concierge. Steps to the new LRT, Celebration Square, Square One Shopping Centre, Sheridan College, groceries, bus terminal, schools, parks, fine dining restaurants and entertainments. Easy access to highways 401, 403, and the QEW. (id:55499)
Sutton Group Elite Realty Inc.
1506 - 2481 Taunton Road
Oakville (Ro River Oaks), Ontario
1 Bedroom + Media Unit With 1 Parking And 1 Locker. Open Concept Living/ Dining Room Hardwood Floor Throughout. Brand New Kitchen Appliances. Best Location In Oakville Conveniently Located Steps From All Amenities, Oakville Hospital, Highway & Go Train, Supermarkets (id:55499)
Right At Home Realty
Ph11 - 1333 Bloor Street
Mississauga (Applewood), Ontario
Welcome to Penthouse 11 at Prestigious 'Applewood Place! Rarely offered 2-Storey, 2 Bedroom plus Den/Family Room Condo with in-suite Laundry plus 2 Parking Spots. This very unique and spacious Suite includes 9-foot Ceilings, 2 Walk-outs to 2 huge Main Floor Terraces, plus a Walk-out to a 2nd Floor Balcony, all with Spectacular south-east Views. Open-concept Living and Dining Room with walk-out to huge Terrace. The Family Room/Den is open to separate Sitting area, with a Walk-out to a 2nd huge Terrace and includes Wet Bar Closet with Bar Fridge & Sink. Hardwood Floors and Crown Moulding. The Open Spiral Staircase takes you to the Upper Level with a huge Primary Bedroom with a Walk-in Closet, a Large Wardrobe and a 5-piece Ensuite Bathroom. The Upper Level also offers you a 5-piece Bathroom, a separate Laundry Room with lots of Storage, as well as a good-size 2nd Bedroom plus with a Sitting-area and Walk-out to spacious Balcony. There is also a Separate Entrance to the Suites Upper Level. Over 2130 square feet! The Building provides you with a 24-hour concierge, an Indoor Rooftop Pool and Sun Deck, a Gym, a Party Room, a Guest Suite, Visitor Parking, and much more! Only minutes to Shopping, Schools, Parks, the GO Train, the Airport, and downtown with a Bus at your Door! Truly One of a Kind Condo for your next Place to call Home! (id:55499)
Royal LePage Terrequity Realty
3489 Queenston Drive
Mississauga (Erindale), Ontario
Completely furnished bachelor apartment with private entrance, kitchen and bathroom. Big windows provide lots of natural light. In excellent conditions! Central Mississauga location. Bus stop is At Your Door. You can also walk To Erindale Go Station. Perfect First Time Home! Ready to move in! All utilities and internet are included in the price. Laundry is in the common area and shared. No parking. (id:55499)
Right At Home Realty Investments Group
322 - 2490 Old Bronte Road
Oakville (Wm Westmount), Ontario
Sun-Filled Corner Unit . Featuring 9 ft ceilings, 2 bedrooms, 2 full bathrooms, and 1 parking spaces, this spacious suite offers 862 sq ft of living space plus a 52 sq ft balcony. The open-concept living room is ideal for relaxing or entertaining, with a sliding door walk-out to your private balcony and a bright white kitchen. The primary bedroom includes a 4-piece ensuite and walk-in closet, while the second bedroom is perfectly sized for guests or a home office. Additional highlights include a second 4-piece bathroom, in-suite laundry, and upgraded quartz countertops in both the kitchen and bathrooms. (id:55499)
Century 21 Legacy Ltd.
33 - 145 Traders Boulevard E
Mississauga (Gateway), Ontario
Fantastic opportunity to own a unit in this very popular Complex, Unique Layout with Retail/Office at front doors supported by Open Functional Space in Back with Drive in 11x10 Foot Bay Door. (id:55499)
Century 21 Associates Inc.
34 - 145 Traders Boulevard E
Mississauga (Gateway), Ontario
Fantastic Opportunity to Own 2 Seperate Connected Units (Unit 34 and Unit 35) in very popular business complex! 11 foot x 10 foot Drive in Bay Door, Full Kitchen Lunchroom with Mezzanine, Excellent Floorplan with exceptional use of space. Rear Entrance (Unit 35) allows for many options. (id:55499)
Century 21 Associates Inc.
1208 - 340 Dixon Road
Toronto (Kingsview Village-The Westway), Ontario
Why rent when you can own this spacious 2-bedroom corner unit! Features include a large open-concept living/dining area with walk-out to a good size balcony, laminate flooring throughout, ensuite laundry & Storage. 1 underground parking space. Gated 24/7 security, on-site management, & convenience store in complex. Prime location-minutes to Pearson Airport, Hwy 401/427/400, steps to TTC (1-bus to subway), Easy Access to Go Station, schools, shopping & parks. Perfect for first-time buyers or investors. Priced to sell! (id:55499)
RE/MAX Crossroads Realty Inc.
205 - 1670 North Service Road
Oakville (Qe Queen Elizabeth), Ontario
Excellent opportunity if you are an investor or looking for an office space in Oakville!!! This prime office/commercial unit is ideally located near Highways QEW and 403, in a bustling area with direct transit access to the Go Station. The brand new 2nd floor office unit, currently in shell condition, offers a bright space with large windows and ample parking, ready to be tailored to your business's specific needs. Surrounded by other offices and commercial units, and situated close to Oakwood Business Park Plaza, which includes a medical unit, Farm Boy, and Starbucks, this location is perfect for any office, including real estate, law, or financial services. Shared amenities include a boardroom, a common kitchen, and washrooms. Prospective buyers are advised to conduct their own due diligence regarding zoning and permitted uses. (id:55499)
RE/MAX Real Estate Centre Inc.
Upper Level - 141 Westmoreland Avenue
Toronto (Dovercourt-Wallace Emerson-Junction), Ontario
Welcome to 141 Westmoreland Avenue, a beautifully renovated 2nd-floor unit in a charming two-storey brick duplex, nestled in the heart of the vibrant Dovercourt Village. Be the first tenant to enjoy this brand new space!This bright, stylish and spacious one-bedroom suite has been completely updated from top to bottomfeaturing new laminate flooring throughout, a white, modern eat-in kitchen bathed in morning sunshine, new and sleek stainless steel appliances and a sparkling bathroom with a window and glass-enclosed shower. Enjoy serene park views of Dovercourt Park from your living room window and unwind in the sun-filled west-facing living area each evening. Living room is generously sized and could easily accommodate a work/study area. Ensuite laundry. With brand-new windows, quality finishes, and thoughtful details throughout, this home is truly turn-key. Just move in and enjoy! Located on a quiet street steps from transit, shops, cafes, and green spaces, this is urban living at its best. Ten minute walk to Bloor St.and TTC Bloor Subway Line.Available immediately (May 1st). Dont miss this opportunity to live in a beautifully finished space in one of Torontos most exciting areas. Street permit parking available.No pets due to allergies of main floor resident. (id:55499)
Royal LePage Your Community Realty
Upper - 1108 Kos Boulevard
Mississauga (Lorne Park), Ontario
Impressive 3 Bedroom 3 Washroom Townhome, Fully Renovated Top to Bottom with Great Quality Finishes. All New Stainless Steel Appliances, Pot Lights Throughout, Modern Brand New Kitchen, Beautiful Quartz Countertop and Backsplash. The Living/Dinning Room has Floor to Ceiling Windows Filled with Daylight. Family Room has Access to Balcony. Good Size Side Yard with a Treehouse. Located in the Great Area of Lorne Park, Minutes to Jack Darling Memorial Park, Which Offers Beach, Off Leash Dog Park, Picnic Areas and Bike Trails. Close to Trendy Port Credit, Waterfront, Marina, Shops and Restaurants. Close to Clarkson Go Train Station, QEW, HWY 403. (id:55499)
Royal LePage Real Estate Services Ltd.
15 Lawrence Avenue
Springwater (Anten Mills), Ontario
Top 5 Reasons You Will Love This Home: 1) Beautifully situated in a well-established, family-friendly neighbourhood in Anten Mills, this four bedroom, two-storey home offers excellent curb appeal, a double-car garage, and a spot on one of the most desirable streets 2) Spacious backyard featuring a large rectangular in-ground pool fully fenced for safety, a handy storage shed, and plenty of room for kids to play and enjoy the outdoors 3) Thoughtfully designed with multiple patio spaces, this home offers the perfect setting for relaxing and entertaining with seamless access from the main level family room and additional private outdoor areas, all beautifully maintained and lovingly cared for by the original owners 4) The striking front entrance opens to a grand foyer with a dining room on one side and a bright living room on the other, highlighted by a gorgeous stone fireplace and stunning windows that flood the home with natural light 5) Cozy basement space for games, movie nights, or family hangouts, complete with an electric fireplace and ample storage, all just minutes from Barrie schools and local amenities . 2,034 above grade fin.sq.ft. plus a finished basement. Visit our website for more detailed information. (id:55499)
Faris Team Real Estate
11 Deerrun Place
Wasaga Beach, Ontario
Build Your Custom Dream Home On This Spacious 57' x 150' Vacant Lot, Nestled In A Peaceful Cul-De-Sac Within A Sought-After, Well-Established Residential Area. Enjoy The Convenience Of Gas, Hydro, And Municipal Water Connections Readily Accessible At The Lot Line For A Smooth Building Process. Situated On The East Side Of Wasaga Beach, Close To The Scenic Blueberry Trail System And Stunning Beach 1. Outdoor Adventures And Natural Beauty Are Just Steps Away. Take Advantage Of Nearby Amenities, Including Shopping, Dining, Trails, And Beaches, With Easy Access To Barrie And Collingwood. Seize This Unique Opportunity To Create Your Dream Lifestyle In A Prime Location Filled With Endless Potential! (id:55499)
Royal LePage Your Community Realty
3 - 20 Mulligan Lane
Wasaga Beach, Ontario
Pride in Ownership is Evident ! In this Spacious Two Bedroom, Two Bathroom End Unit on the Upper Level which allows for Beautiful Views off the Covered Balcony. Actually this Unit has 2 Covered Balconies One off the Kitchen which allows for a BBQ cooking area and the other off the Bright Spacious Living Room which is larger and allows for an outdoor covered living area overlooking Trees and Nature and golf course in the distance. This End Unit allows all the Windows to bring in a lot of Natural Light and has an Open concept with Kitchen and Dining and Living room all open to each other. The Large Living Room enjoys a Beautiful corner Gas fireplace with walk out to one Balcony. The Kitchen is well appointed and good size dining area allows for family get togethers. The Primary Bedroom has a 4 piece Ensuite and large closets, and a Bonus of Bright window and access to Balcony overlooking Nature. The Second Bedroom is a good size with double closets and just across the hall from a 3 Piece Bathroom. Ensuite Laundry and Mechanical's are is just off of the Hall area. Nothing to do in this unit , just move in and enjoy!!! Hurry this one won't Last!!! Great Unit for your Home or Retreat , close to Beaches/Golf/Skiing. (id:55499)
Ipro Realty Ltd.
395 Raymond Avenue
Orillia, Ontario
Top 5 Reasons You Will Love This Home: 1) Welcome to this recently renovated legal duplex, presenting separate entrances to both the main level and basement, with the potential to live upstairs while generating income from the lower unit or rent out both levels and set your own rents for a strong investment return 2) The main level features three spacious bedrooms, a bright and open-concept living and dining area with a large picture window, and a beautifully updated kitchen complete with quartz countertops and a double stainless-steel sink 3) Downstairs, a private side entrance leads to a fully renovated lower unit, boasting new vinyl plank flooring, a stylish kitchen with quartz counters and a double stainless-steel sink, a separate living area, and its own laundry facilities, ideal for tenants or extended family 4) Both units enjoy access to a private backyard, along with two convenient storage sheds for added functionality and outdoor space to enjoy 5) With separate hydro meters already in place, billing is a breeze, making this an ideal choice for investors or multi-generational households. 1,074 above grade sq.ft. plus a finished basement. Visit our website for more detailed information. *Please note some images have been virtually staged to show the potential of the home. (id:55499)
Faris Team Real Estate
B-01 - 555 North Rivermede Road N
Vaughan (Concord), Ontario
Calling All Professional Lawyers, Accountants, Mortgadge Brokers, Real Estate.New Lease should be made with the Landlord, subject for approval Modern Office, With Use Of Boardroom, Reception Area And Kitchenette. Includes 6 Offices Administrative Open Area.Lots of parking spaices. Great Location McDonald Plaza HWY7 & Centre Street. (id:55499)
Right At Home Realty Investments Group
706 - 1475 Whites Road
Pickering (Woodlands), Ontario
Modern living awaits at Fourteen75 with this 2 bedroom + den stylish suite featuring open-concept layouts, vinyl plank flooring, stainless steel appliances, quartz countertops, and large windows and large balcony. Located just 5 minutes from the 401 and close to local amenities, including grocery stores and shopping. **EXTRAS** Fitness centre, social room (id:55499)
Homewise Real Estate
403 - 915 Midland Avenue
Toronto (Eglinton East), Ontario
Welcome Home To This Bright & Beautiful 3 Berm Condo Located In The Heart Of Scarborough! Close To All Amenities Including Schools, Shops & Restaurants! Walking Distance to Eglinton Crosstown LRT, Kennedy Station & Go Train Station And The Midland Bus At Your Doorstep! Perfect For First Time Buyers, Families, Investors And Down-Sizers! Large Balcony, Low Property Tax. (id:55499)
Right At Home Realty
8 - 480 Beresford Path
Oshawa (Central), Ontario
Welcome to this beautifully maintained 2-bedroom and 1.5 bathroom condo townhouse nestled in a quiet, family-friendly community in Oshawa. Boasting an open concept main floor, a modern kitchen with quartz countertops and stainless steel appliances, this home is perfect for first-time home buyers and investors. Upstairs, enjoy a spacious bedroom with an Ensuite and walk-in closet. This unit includes 2 parking spots and is a 2-minute drive to the 401 highway, 5 minutes' drive to the Go station, schools, and parks; everything you need is just minutes away. Don't miss this opportunity and book a showing with confidence! (id:55499)
Century 21 Green Realty Inc.
893 Douglas Avenue
Pickering (Bay Ridges), Ontario
Discover your dream home in the heart of Bay Ridges, steps from the water! This beautifully updated legal duplex, detached bungalow offers modern luxury and versatile living on a spacious lot. Featuring a brand-new custom kitchen with high end finishes. This home is perfect for culinary enthusiasts and entertainers alike. With 3 bright bedrooms on the main floor and 2additional bedrooms downstairs, there's ample space for family and guests. Both bathrooms have been tastefully updated for a fresh, contemporary feel. The lower level includes a fully equipped in-law suite with a separate entrance for extended family or rental opportunity. Nestled in the sought-after Bay Ridges community, enjoy peaceful waterfront proximity. Don't miss this rare gem. (id:55499)
Century 21 Percy Fulton Ltd.
604 - 500 Wilson Avenue
Toronto (Clanton Park), Ontario
Welcome to this rare, one-year-new 3-bedroom, 2-bathroom south-west facing corner unit at Nordic Condos in Clanton Park. Thoughtfully designed with modern finishes and innovative architecture, this bright and spacious home offers elevated urban living in a highly connected community. Perfectly located within walking distance to Wilson Subway Station, with a bus stop right at your doorstep and just minutes from Yorkdale Mall, Hwy 401, and Allen Road. Your're also close to parks, shopping, restaurants, and all essential transit options. Experience the perfect blend of comfort, style, and convenience in the heart of Wilson Heights. Enjoy premium amenities including a sleek catering kitchen, 24/7 concierge, serene fitness studio with yoga room, stylish outdoor lounge areas with BBQs, co-working space, a versatile multi-purpose room with a second-level catering kitchen, children's play area, outdoor exercise zone, pet wash stations, and more. (id:55499)
Smart Sold Realty
4401 - 65 St Mary Street
Toronto (Bay Street Corridor), Ontario
U-Condo, Built Right On The Ground Of The University Of Toronto! S/E Corner On The 44th Floor, For A Total Of 1477 Sqft. The Den Could Be 3rd Bedroom, 10 Ft Ceilings. In A Unique Location. Breathtaking Views Of Downtown Toronto And Lake Ontario. Two Huge 400 Sqft Balconies. Steps From Bloor St Boutiques Stores, Yorkville Restaurants, Close To Subway, Queen's Park, Hospitals And More. 4200 Sqft Top Floor Amenities With 360 Degree City View. (id:55499)
Homelife Landmark Realty Inc.
1006 - 45 Charles Street
Toronto (Church-Yonge Corridor), Ontario
Very Upscale Chaz Yorkville Condo - Features Lot Of Natural Light Thru 9 Ft Floor To Ceiling Glass Windows,1 Bedroom 510 Sf Plus Balcony 36 Sf, High End Designer Kitchen With Quartz Counter Top & High End Appliances. Clear Northwest Views. Bathroom ProfessionallyDesigned With Rain Shower Head. Close To Yonge Street, Dvp, Ttc, Shopping & Fine Dining Restaurants.24 Hrs Concierge / Security & Lots Of Privacy. Pictures taken prior occupancy of tenants. (id:55499)
Century 21 Leading Edge Realty Inc.
1802 - 125 Blue Jays Way
Toronto (Waterfront Communities), Ontario
Luxury King Blue Condo 2 Br + Den. Located Downtown Core King/Blue Jays Way North Tower, Walking distance to St. Andrew Subway Station, Floor To Ceiling Windows With Aluminum Mullions, Facing South East Overlooking The Rogers Centre. Featuring Stunning Lobbies, Rooftop Terrace & Pool With Bar, Full Fitness Facilities, Yoga Studio, Polished Granite Countertops And Much More! (id:55499)
Right At Home Realty
Lower #1 - 1 Evanston Drive
Toronto (Bathurst Manor), Ontario
Rare, bright, and sunny open living, dining, and kitchen area. Wonderful two-bedroom in-law suite. Walk out the separate entrance to the lower suite. Oversized Bathurst Manor Bungalow. Large Eat-in Kitchen, hardwood floors. Separate two parking spaces, with private driveways provided. Located close to excellent-rated Mackenzie school, stores, TTC, and Highway Access. Ideal for a quiet AAA Tenant, looking for a responsible, simple family. This spacious 2-bedroom unit features a large kitchen, generous living and dining area, and a comfortable layout, perfect for family living. The Tenant is responsible for 50% of each utility biIl. There are two bedrooms on the lower floor, One Big 1st bedroom pays $1500/m + Utility. Another 2nd room pays $1000 + utilities. The Entire two-room Tenant has to pay 50% of the utilities. Each Room can use one parking spot. (id:55499)
Century 21 Kennect Realty
202 - 188 Fairview Mall Drive
Toronto (Don Valley Village), Ontario
Luxurious Verde Condo Unit With 2+1 Bedrooms & 2 Full WRs. Full Of Sunlight And Long Balcony Facing Fairview Mall. Granite Counter Tops, Laminated Flooring. All Amenities: Mall, Library, Restaurants, Schools, Cinema, Tnt Supermarket Just Steps Away. Close to Highway 404 & Highway 401, And Much More... (id:55499)
RE/MAX Community Realty Inc.
202 - 188 Fairview Mall Drive
Toronto (Don Valley Village), Ontario
Luxurious Verde Condo Unit With 2+1 Bedrooms & 2 Full WRs. Full Of Sunlight And Long Balcony Facing Fairview Mall. Granite Counter Tops, Laminated Flooring. All Amenities: Mall, Library, Restaurants, Schools, Cinema, Tnt Supermarket Just Steps Away. Close to Highway 404 & Highway 401, And Much More... (id:55499)
RE/MAX Community Realty Inc.
6576 3rd Line Line
Essa, Ontario
Just over a year perfect 3 Bedroom & 2.5 Bathroom Bungalow * Private Line Road * Rare Find With 2,483 Sqft Above Grade * Massive Heated 1,500 Sqft 3 Door Garage (Oversized Overhead Doors) * Premium Location With Sunrise And Sunset Views * 1 Acre In Essas Family Friendly & Private Country * Beautiful Stone Exterior * Long Driveway * Grand Entrance W/ 10 Foot Douglas Fir Beams * High Vaulted Ceilings * Chef's Kitchen W/ 9 Foot Center Island, Butlers Pantry, Viking Gas Range, Viking Dishwasher, Custom B/I Jen-Air Fridge * Two Tone Color Design Kitchen Cabinetry* All Custom Moulding & Handles For All Cabinets * Dining Walk Out To Rear Poured Concrete Porch * Luxury Finishes With Custom Work, Stonemason Completed Fireplace, Fusion Engineered Hardwood Flooring * Vaulted Ceiling In Living Room Overlooking Rolling Acres * Spacious Dining Rm W/ Large Bay Window * Living Room W/ Fireplace & Expansive Windows * Massive Primary Bedroom W/Vaulted Ceilings, Heated Floors, En-Suite, & W/I Closet * Sliding Walkout Door To Back Porch * Secondary Bedrooms Fit King/Queen Size Beds W/Jack & Jill's Bathroom* Unspoiled Basement Featuring 9 foot Ceilings W/Entrance To The Garage, 48X24 Windows * Private Yard Featuring A Large Sitting Area, 2 Sundecks, Gas Line For BBQ & No Neighbours Behind * Long Driveway W/ Plenty Of Parking * Sunny East & West Exposure * Surrounded By Estate Lots/Farms On A Dead End Road * Easy Access To Amenities * 300 AMP Service * True Dream Home, Must See! Don't miss it (id:55499)
Coldwell Banker Ronan Realty Brokerage
3155 St Amant Road
Severn, Ontario
Discover this charming and well-maintained 3 Bedroom, 1 Bathroom home set on a peaceful, private lot on just over an acre. Spacious bedrooms offer plenty of comfort and flexibility for families, guests, or a home office. The heart of the home features a cozy dining room with a beautiful Napoleon fireplace, perfect for gathering and creating warm memories. In the living room, enjoy the ambiance of a Napoleon stove and direct access to the outdoors through the patio doors. This home is truly move-in ready, offering a perfect blend of comfort, and character. Conveniently located close to amenities, yet surrounded by nature with endless year-round recreation nearby hiking, skiing, boating and more! Don't miss your chance to own this inviting retreat with space, style and serenity! (id:55499)
Keller Williams Experience Realty Brokerage
1740 3 Line N
Oro-Medonte, Ontario
Discover an incredible 18.86-acre parcel in Oro-Medonte Township, offering a prime location with dual road frontage on Old Barrie Road and Line 3. This expansive property provides exceptional access and visibility, making it an ideal investment for those looking to continue farming, build a dream estate, or explore redevelopment opportunities. Currently, the land is leased to a local farmer, offering immediate income potential with the option to assume the lease or repurpose the land to suit your vision. Situated in a highly desirable rural setting, this property is just minutes from Horseshoe Resort, Vetta Nordic Spa, and Braestone Club, offering access to year-round recreation, skiing, golf, and outdoor activities. Additionally, with direct lines to major highways, including Hwy 11 and Hwy 400, commuting is seamless while still enjoying the peace and privacy of country living. As an added benefit, this property is currently approved for Ontarios Farm Property Class Tax Rate Program 2025, providing significant tax reduction incentives for farmland owners. Whether you're looking for a turnkey agricultural investment, a serene countryside retreat, or a future development opportunity, this property offers limitless potential in one of Ontarios most sought-after regions. Original 1875 farmhouse. Hydro is available. Well and Septic conditions are unknown. (id:55499)
Exp Realty Brokerage
110 Glendower Crescent
Georgina (Keswick North), Ontario
Experience Luxury Living At Its Finest! This Exquisite Custom-Renovated Home Is Perfectly Situated In The Heart Of Keswick, On A Ravine Lot Just Minutes From Top-Tier Amenities, Schools, Shopping Centers, Community Hubs, Lake Simcoe, And Highway 404. Its Truly A Dream Come True! Boasting High-End Smart Appliances And Stunning Custom Woodwork, This Home Is Designed For Both Elegance And Functionality. Features Include Sophisticated Accent Walls, Built-In Speakers On The Main Floor, A Spacious Island With Premium Quartz Countertops, An Upgraded Kitchen Sink, Pot Lights Throughout, Engineered Hardwood Floors Throughout And 9Ft Ceilings On The Main Floor. The Custom-Designed Bathrooms Are Equally Impressive, With A Spectacular Master Ensuite Featuring A Freestanding Tub, One-Piece Toilets, And Rainfall Showerheads. Plus, The Fully Finished Basement Includes A Bright, One-Bedroom Apartment With Its Own Private Entrance And Laundry Perfect For In-Law Suite Or Extra Income. Ideal For Entertaining, This Open-Concept Home Includes 4+1 Bedrooms And 4 Bathrooms, High-End Beverage/Coffee Station, And A Large Private Deck That Opens To An Expansive Green Space. This Stunning Home Is A Must-See! (id:55499)
Keller Williams Empowered Realty
31969 Feeder Road W
Wainfleet (Marshville/winger), Ontario
CHECK OUT THIS UNIQUE PROPERTY!!! 2 homes on 1 lot thats just under 1 acre! This setup is perfect for multi-generational living. Both homes have been recently updated and are fully move in ready! In the main house there is strong potential for an additional In -Law setup on the ground floor! Overall there are 2 main homes on a .855 acre lot in the heart of Wainfleet. There is a large side-split with 3 bedrooms, 2 kitchens, and 1.5 baths. The detached InLaw bungalow has 1 bed, 1 bath, 1 kitchen plus living room. There are laundry hookups ready to go in the kitchen. The main house has 2 driveways plus a 2 car detached garage and a 1 car attached garage. The In -Law Bungalow has its own U-Shaped driveway! Each home has its own hydro, gas, cistern and septic. Both homes are fully updated, turn-key move-in ready! Updates include: (Main House: kitchen #1 2024, kitchen #2 2023, furnace, AC, HWT 2022, sump pump 2020, plus fresh paint and flooring throughout. Detached InLaw Bungalow: kitchen, gas fireplace, HWT all in 2020). (id:55499)
Century 21 Heritage House Ltd
149 New Lakeshore Road
Port Dover, Ontario
Experience luxury lakeside living in the heart of Port Dover! This rare gem combines small-town charm with modern elegance, nestled in a peaceful and sophisticated neighborhood just minutes from every convenience. This stunning 6-year-old all-brick bungalow is packed with premium finishes inside and out. Set directly across from the lake, the home boasts breathtaking water views in the front and backs onto a serene park with golf course views—the best of both worlds. From the beautifully landscaped front yard to the inviting porch, every detail has been designed for comfort and style. Step inside to an impressive 2,200 sq ft open-concept main level, ideal for entertaining. The partially finished basement offers excellent potential for an in-law suite or additional living space. Outside, your private backyard retreat awaits—complete with a covered deck, perfect for relaxing or hosting guests. To truly appreciate everything this exceptional home has to offer, be sure to explore the detailed list of upgrades, features, and inclusions. This isn’t just a home—it’s a lifestyle. (id:55499)
Royal LePage Trius Realty Brokerage
1716 Georgian Heights Boulevard Boulevard
Waubaushene, Ontario
Welcome To This Beautifully Designed, Meticulously Maintained, And Inviting Custom Bungalow Nestled In An Exclusive Subdivision, Offering A Perfect Blend Of Elegance, Comfort, And Tranquility. Step Inside To Discover An Open-Concept Main Level With Engineered Hardwood Flooring, A Striking Cathedral Ceiling, And A Stunning Floor-To-Ceiling Gas Fireplace With Brick Stone That Creates A Cozy And Sophisticated Ambiance. The Home Is Flooded With Natural Light Through Extra-Large Windows, While The Beautifully Upgraded Kitchen Features Soft-Close Drawers, Neutral Colour Cabinets, Stainless Steel Appliances, And A Spacious Island, Making It The Heart Of The Home. The Main Floor Laundry Room Has Been Thoughtfully Updated, Offering Direct Access To The Oversized Garage For Added Convenience. From The Dining Room, Walk Out To A Deck Overlooking Picturesque Perennial Gardens And A Peaceful Wooded Tree AreaA True Paradise Where You Can Unwind And Soak In The Serenity. This Home Boasts Three Generously Sized Bedrooms On The Main Level, Including A Primary Suite With Its Own Ensuite, Along With A Second Full Bathroom. The Lower Level Expands The Living Space With A Large Bedroom, A Bathroom, And A Spacious Family Room With A Walkout To A Patio Featuring A Hot TubPerfect For Relaxing In A Serene Environment. The Walk-Up Basement Offers Incredible In-Law Potential Or A Fantastic Layout For Multigenerational Living, With A Kitchen Rough-In And Extra-Large Windows That Fill The Space With Light. With A 200-Amp Electrical Panel And A Partially Finished Layout, The Basement Provides Endless Possibilities. Ideally Located With Easy Access To Highway 400 And Highway 12, This Home Is Close To Golfing, Skiing, Trails, And All Amenities, And Near Orillia, Coldwater, And MidlandMaking It The Perfect Retreat For Those Seeking Both Luxury And Convenience. Don't Miss The Opportunity To Make This Meticulously Crafted Home Yours! (id:55499)
Royal LePage - Your Community Realty Brokerage
63 Metcalfe Street
Toronto (Cabbagetown-South St. James Town), Ontario
This magnificent Victorian in historic Cabbagetown presents a golden opportunity to own a living work of art. An extraordinary home for lavish entertaining and simultaneously as a respite from the city in its serene private quarters. An elegant reception area for fireside cocktails overlooks the garden-facing bay window. Rich espresso wide-plank hardwood carries into the formal dining room with complimenting fireplace where memorable gatherings are formed under the sparkle of a chandelier. Chefs will relish the designer kitchen with timeless white cabinets, honed marble countertops & antique brass accents. Fully equipped with deluxe appliances including the LG InstaView refrigerator, integrated Bosch dishwasher & Kitchenaid gas range. Adjacent is a comfortable spot to curl up with a book & coffee, while keeping the cook company. Your living space flows through a suite of French doors to its own deck complete with hot tub. The enclosed backyard oasis spans the rear of the property, effortlessly blending the indoors & outdoors. A discreet powder room rounds out the offerings to the ground floor. The restored grand staircase rises to a landing flanked by impressively-scaled complimentary bedrooms with chic wall murals, deep closets & calming views from oversized windows. A third bedroom makes an ideal nursery, den or home office. A handsome bathroom services this level. Ascend to the top floor and unwind in the privacy, tranquility, and seclusion that the primary suite offers. Featuring the home's 3rd gas fireplace and a private dressing room. The ensuite bath rivals any spa with a freestanding soaking claw-foot tub nestled under the vaulted ceiling, a double glass shower & dual vanity sinks. Your sanctuary grants access to the sprawling sundeck that boasts rooftop vistas of surrounding architecture & treetops, creating an escape within an escape. The partially finished lower-level provides room for a gym, home office & ample storage, plus future potential with walkout (id:55499)
Harvey Kalles Real Estate Ltd.
3 Weir Street
Brant (Burford), Ontario
Welcome to the quaint town of Burford where this stunning custom-built home is being brought to market! Offering 3+1 beds, 3.5 baths, a double car garage & approximately 3/4 acre lot with mature gardens. The mature gardens and dormer windows add to the striking curb appeal. The front entry is spacious & offers a slate tile that flows into a red oak hardwood flooring that can be found in the main floor living spaces. A lovely formal dining room w/crown moulding will host many family gatherings. The open-concept floor plan is made for entertaining. The great room offers cathedral ceilings & stone fireplace w/wall to wall-to-wall windows & views of your beautiful backyard. The kitchen flows seamlessly from the great room & offers a large dinette. Granite countertops, ample storage, crown moulding, pantry & large centre island w/ storage are the features prospective buyers are looking for! A large master bedroom with access to the back deck, ample closet space, & ensuite bathroom awaits! 2 large bedrooms with newer carpet (2020) & a full bathroom are on the other side of the living room, keeping the master private. A side entry allows for this home to provide an in-law suite! The basement is fully finished with a second kitchen, large rec room with high ceilings, office, bedroom & newly renovated third full bathroom! With tons of storage to spare, this home has a functional layout for any family! The backyard is mature and very private with new decks (2025), and a saltwater hot tub (2021). (id:55499)
Revel Realty Inc.
257 Morgan Avenue
Kitchener, Ontario
Step into comfort and style at 257 Morgan Ave.! This beautifully updated semi-detached 2-storey gem is perfectly situated in a warm, family-friendly neighborhood of Kitchener-Waterloo just minutes from schools, shopping, and highway access. Inside, enjoy peace of mind with upgraded windows, AC, and furnace, plus a full electrical update. Whether you're starting a family or looking to invest, this move-in-ready home is packed with value and charm! (id:55499)
Century 21 Leading Edge Realty Inc.
11 Fairmont Close
Brampton (Credit Valley), Ontario
Nestled in a private enclave, this exquisite estate boasts over 4,200 sq ft of elegant space, crafted with exceptional attention to detail. From the grand entrance, youll be impressed by the 10' ceilings on the main floor, rich oak hardwood flooring, and intricate crown molding and custom trim throughout.A dramatic open-to-above formal dining room creates a stunning focal point, along with a servery it's perfect for entertaining. The gourmet kitchen features built-in appliances, granite countertops, a center island and a striking double-sided fireplace shared with the inviting family room.The 2nd floor offers 9' ceilings and a open hallway overlooking the dining area. Double french door entrance into the office/den. With 4+1 bedrooms, 6 bathrooms, the luxurious primary suite includes a custom walk-in closet with built-in organizers and a 5-piece ensuite with a glass shower and floating tub. A 3rd floor loft adds another versatility with a wet bar and 2-piece bath ideal for a home office, studio, or additional lounge. The finished basement adding an apprpx. 1,000 sq ft continues to impress with soaring 9' ceilings, a full 3-piece bath, and generous space for recreation and relaxation.This offering combines sophisticated design and premium finishes in one of Bramptons most exclusive communities. Don't miss the opportunity to own this stunning executive home! (id:55499)
Right At Home Realty
19 - 61 Ardglen Drive
Brampton (Brampton East), Ontario
Explore this bright and spacious end-unit townhome featuring 3+1 bedrooms. Situated in a family-friendly neighbourhood, it presentsan excellent opportunity for first-time homebuyers, investors, or those looking to downsize, complete with low condo fees andconvenient parking right in front of the unit. The main floor boasts an open-concept layout that includes a sunken living room,kitchen, and dining area. The upper floor comprises three generously sized bedrooms and a full bathroom, while the finishedbasement offers a fourth bedroom along with ample storage space. Enjoy the benefits of a private fenced front yard and a cozyenclosed sunroom, perfect for enjoying your morning coffee. Ideally located to shopping centers, schools, and parks are all withinwalking distance, with public transit just minutes away and easy access to major highways 410, 401, and 407. (id:55499)
Century 21 Millennium Inc.
209 - 58 Sky Harbour Drive
Brampton (Bram West), Ontario
Welcome to your dream home. Discover the perfect home in the vibrant Steele Ave W and Mississauga Road neighborhood. We are thrilled to present a stunning one-bedroom, one-bathroom unit for lease. Laminated flooring. Quartz countertop. S/S appliances. Open balcony. This brand-new unit offers modern comfort. Nested in a desirable area, you'll have convenient access to nearby shopping centers, restaurants, parks, schools, banks, and fast food. Spacious bedroom rest and relax in the comfort of a generously sized bedroom offering ample space. Modern bathroom. Located at the intersection of Steels Avenue West and Mississauga Road, you will be at the heart of a thriving community with convenient access to shopping centers, entertainment, schools, parks, banks, HWY 401, and more. Enjoy the excellent connectivity, and access to public transit and HWY 401 is just moments away. New immigrants welcome. (id:55499)
RE/MAX Real Estate Centre Inc.
10 Rosemary Road
Halton Hills (Ac Acton), Ontario
Welcome To This Beautifully Renovated Home On A Premium Oversized 60 X 106 Lot! This Home Is Perfect For Multiple Families Coming Together Or Those Looking For A Mortgage Helper By Renting Out The Lower Level (Estimated At $2,000/Month). Located In The Sought After Family Friendly Neighbourhood On An Extremely Quiet Street With Mature Trees! Side Split Layout Features: Soaring Ceiling Entryway With Brick Accent Wall, Next We Have Shiplap Style Accent Walls Across From The Brand New Fully Renovated Open Concept Living/Dining Room & Stylish Kitchen With Stunning Details & Stainless Steel Appliances, Gas Range Stove, Double Under-Mount Sinks & Oversized Wood Island, Perfect For Entertaining! Large Windows Allows For Tons Of Natural Light! Dining Area Has A Unique Built-In For Your Personal Touch. Wood Beams Accent This Floor Perfectly. Family Room Is A Second Living Space Just Off Of The Kitchen Which Leads To Your Backyard Oasis; Fully Landscaped With Brand New Deck, Privacy Screen, Cedar Shrubs And Extensive Gardening. Backyard Is A Excellent Pool Sized Space With So Much Potential For Entertaining, Kids & Furry Friends To Enjoy! Upstairs Features 3 Good Sized Rooms, Bead Board Wainscoting Detail In The Hallway & Full Double Sink Bathroom With Window. Lower Main Floor Level Has A Renovated Powder Room, Laundry Room And Second Full Kitchen Ideal For Multi-Generational Families Or Income Potential! Lower Level Features A 4th Bedroom With Egress Window, Huge Bathroom, Living Area, Second Large Laundry Room And An Enormous Crawl Space For Storage! Driveway Has Just Been Resurfaced & Fits 4 Cars Easily! Enjoy A Home Where All The Work Has Been Done For You! Bonus No Side Walk To Shovel, 1 Min Walk To Downtown Acton, Go Station & Schools. Close To Restaurants, Grocery Stores, Library, Parks, Fairy Lake, Doctors Offices, Blue Springs Golf Course, Acton Arena & More. No Rental Items! (id:55499)
Exp Realty
8 Traymore Street
Brampton (Fletcher's Meadow), Ontario
Semi-detached in family-friendly Fletchers Meadow! Fabulous layout with open floor plan is perfect for entertaining. Main floor with 2 piece bathroom and inside entry from the garage. Kitchen offers lots of counter space, cabinetry and centre island. Large living room with bay window overlooking the backyard with trees and mature perennials. Garden door walk-out to large deck and fenced property. Hardwood flooring in living room and dining room. Staircase and upper level with recent carpet installed throughout. Huge primary bedroom offers a full ensuite with separate shower and bathtub plus a walk-in closet. Notice the bonus loft space with corner windows! Very spacious bedrooms offer double closets. 4 piece main bathroom. This spotless home has been professionally painted throughout! Shingles approximately 5 years, dryer (2024), garage door approximately 4 years. Close to Fletchers Creek trails, parks, shopping, restaurants, transit and schools. (id:55499)
RE/MAX Escarpment Realty Inc.
7 (Legal Unit 8, Level 1) - 6620 Finch Avenue W
Toronto (West Humber-Clairville), Ontario
A Rare Opportunity in a Prime Location!Welcome to 6620 Finch Avenue West a well-maintained commercial plaza offering exceptional visibility and access in one of Etobicokes high-traffic corridors. This 1,090 sq. ft. ground-floor unit presents a rare chance to own your space and establish your business in a professionally managed complex. Surrounded by major brands like Harveys and Starbucks, and steps from the TTC, upcoming LRT line, and GO Station, the location offers unbeatable convenience. Just minutes from Humber River Hospital, major shopping centres, and highways, its ideal for paramedical services, retail shops, professional offices, or even a real estate or mortgage brokerage. This unit features a great opportunity with the flexibility for end-users or investors. A 24-hour notice is required for showings. Dont miss this rare opportunity in a sought-after commercial hub! (Current Tenant: Staff Plus) (id:55499)
RE/MAX Atrium Home Realty
202 - 814 Glencairn Avenue
Toronto (Yorkdale-Glen Park), Ontario
Welcome To 814 Glencairn Ave, Suite 202 - A Beautifully Finished, Modern Two-Level Open Concept Unit Offering 3 Spacious Bedrooms And 2 Full Bathrooms. This Bright And Stylish Home Checks All The Boxes With Its Functional Layout, High-End Finishes And Unbeatable Location. Boasting Almost 1300 SF Of True Living Space This Is Truly One Of A Kind. Dream Kitchen With Stainless Steel Appliances, Quartz Countertops, Modern Cabinetry. Steps To Glencairn Subway Station, Schools, Parks, Restaurants, Places Of Worship And Much More! All Utilities Are Included For Your Convenience, Plus One Outdoor Parking Spot Is Included. Don't Miss This Exceptional Opportunity In The Fantastic Glen Park Neighbourhood! (id:55499)
Homewise Real Estate




