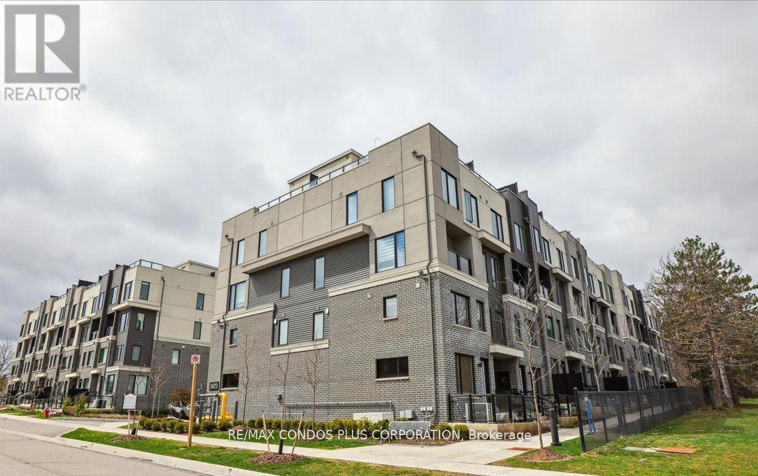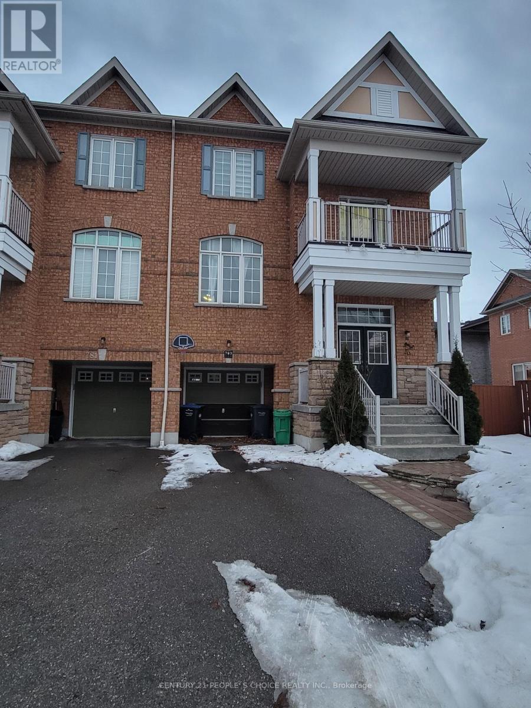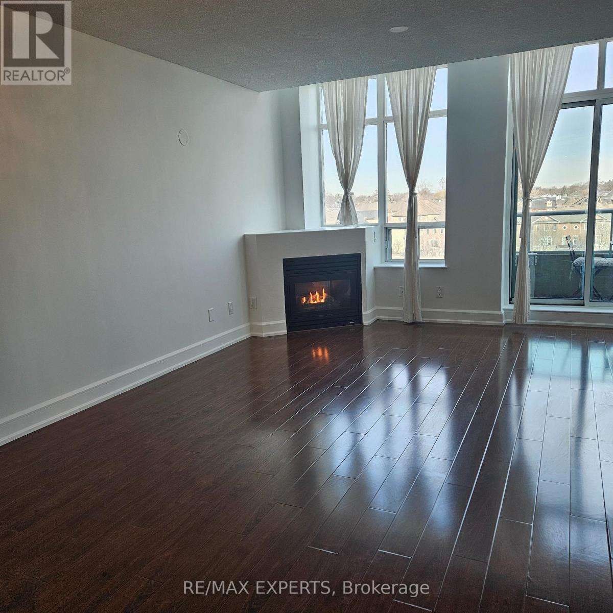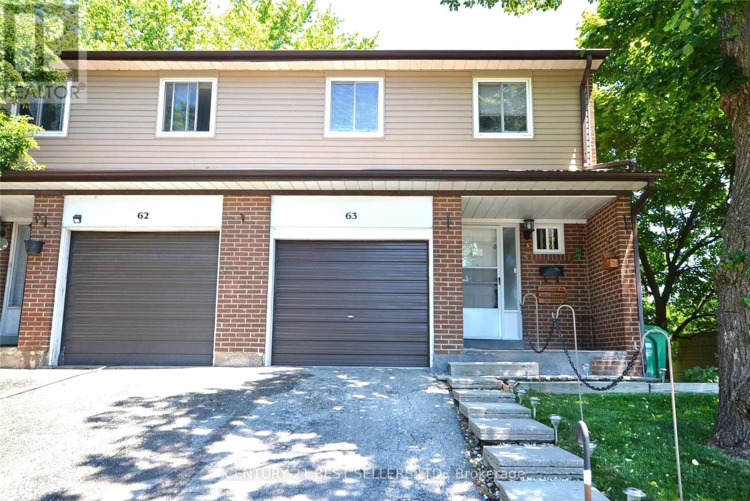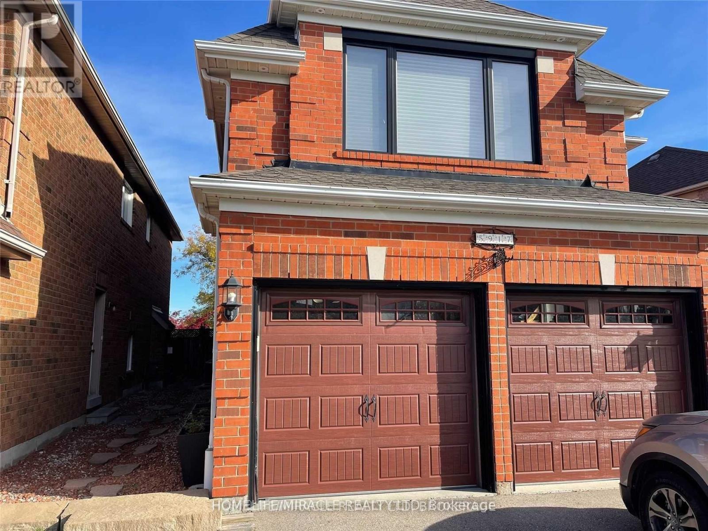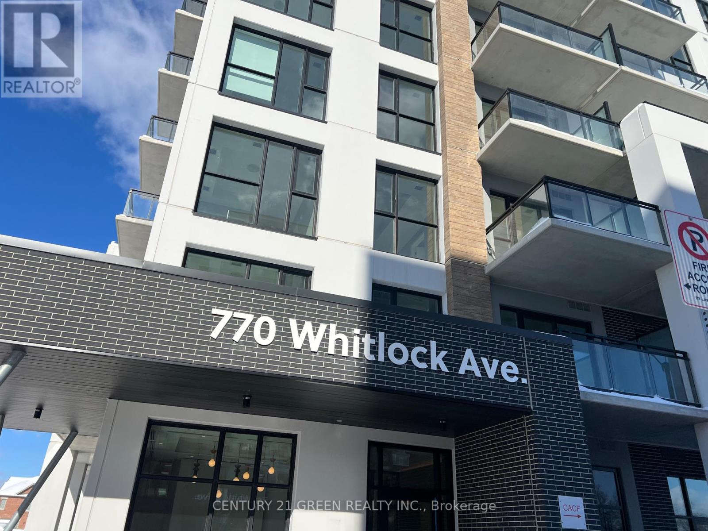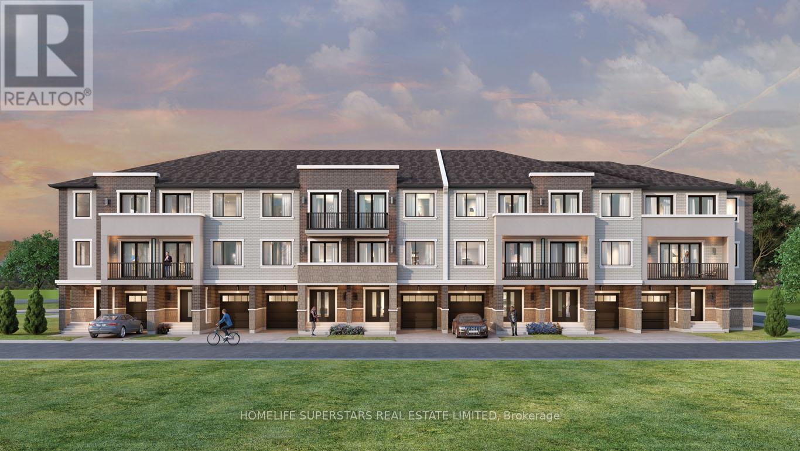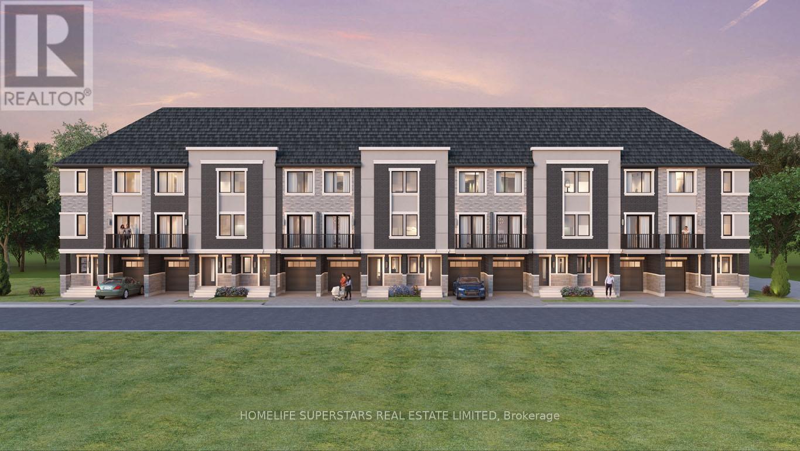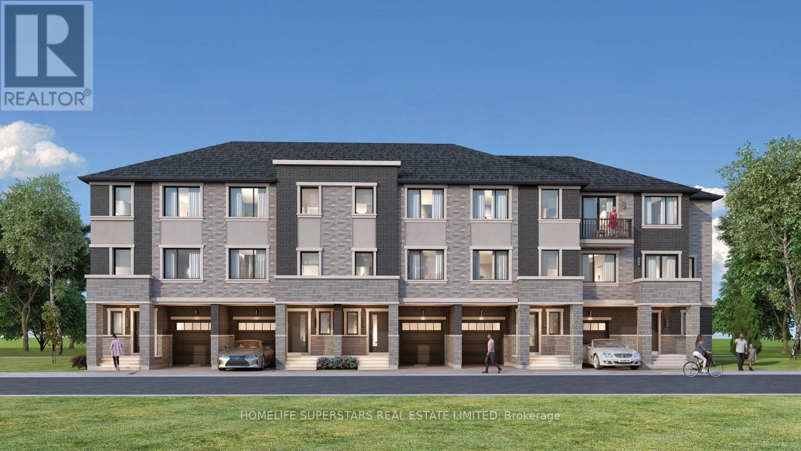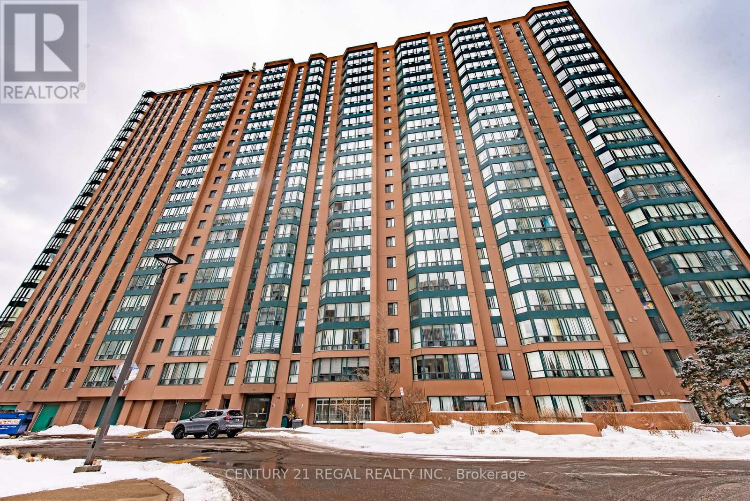23 - 3473 Widdicombe Way
Mississauga (Erin Mills), Ontario
Beautiful end unit townhome with no obstructed views of the tree line and trail and green space with private 370 sq. ft. rooftop terrace and underground parking. The unit offers the largest Dreamway floor plan measuring 1339 sq. ft. This premium 2 bedroom, 2.5 bath end unit boasts a desired open concept main floor layout featuring an upgraded kitchen with quartz countertops, pot lights, upgraded appliances, tile backsplash, all overlooking the bright living and dining rooms, with walkout to a balcony large enough for a BBQ. The second level features 2 large bedrooms, both with green space views from windows. The master bedroom has two closets and upgraded ensuite with quartz countertops, upgraded wall and floor tile and frameless shower. The second bedroom features large window and double closet, and the main 4 piece bath features a bathtub/ shower combination. Laundry is conveniently located on the second floor. Enjoy the totally private rooftop patio with BBQ gas line for entertaining or relaxing in nature. Overlooking the wooded trail but close to many amenities, such as the South Common Mall, Community Centre, Tennis Courts and Library. Please note photos are a combination of when suite was owner occupied and tenant occupied. Floor plan in attachments (id:55499)
RE/MAX Condos Plus Corporation
215-216 - 9300 Goreway Drive
Brampton (Bram East), Ontario
Professional Executive brand-new Offices! 4 offices left. Suitable for financial services. Office rent $900 including everything! High Quality Construction! Well furnished with desk and chairs! Wi-fi installed. In The Prestigious Castlemore Town Center in Brampton East Area. Close To Major Highways 427, 27, 407 and Amenities. Commercial/ Retail Plaza with Ample Parking. Surrounded By Existing And New Residential Development. One of a kind! Suitable for financial services/lawyer/ accountant / mortgage broker firm etc. Must see to appreciate! (id:55499)
Homelife G1 Realty Inc.
4148 Brandon Gate Drive
Mississauga (Malton), Ontario
Lower Portion /Basement Of A Detached House With 4 Br's , Kitchen With Fridge , Stove , 1 Washroom , Separate Laundary, Fenced Backyard , Walking distance to a Plaza and Public Transport .5-10 Minutes To Go Station / Pearson Airport .20 Minutes To Islington Subway Station .10 Minutes To Humber College . Close To Amenities Like Many School , Westwood Square , Many Banks , Food Joints .In Near Vicinity Of Many Hwy's Like 27, 427 , 409, 401 Etc . $ 2900 + 35 % Utilities . Independent Rooms Also Available For Professionals $800 / Person /Room . (id:55499)
Homelife Superstars Real Estate Limited
Lower Level - 783 Millworks Crescent
Mississauga (East Credit), Ontario
Prime location close to Mavis and Eglington Area. Walk to most amenities and public transit. Quiet crescent with no through traffic. Walk out basement with separate entrance and separate laundry. One large bed room and spacious living room with two full washrooms. (id:55499)
Century 21 People's Choice Realty Inc.
1237 Ferguson Drive
Milton (1025 - Bw Bowes), Ontario
Experience Luxury Living In This Brand-New, Never-Lived-In 2-Storey Corner Townhome With Top-Tier Upgrades In A Prime Milton Community! Boasting A Brick And Stone Exterior, This Stunning Home Features 9 Ft Ceilings On Both Floors, Hardwood Flooring On The Main Floor, Upstairs Hallway, And Primary Bedroom, And An Open-Concept Kitchen With Quartz Countertops. The Spacious Family Room Is Warmed By A Cozy Fireplace, While Triple-Glazed Windows And High-Efficiency Features Ensure Comfort Year-Round. Retreat To The Large Primary Bedroom With A Walk-In Closet And A Spa-Like En Suite Featuring A Frameless Glass Shower. Perfectly Situated Within Walking Distance To Craig Kielburger Secondary School, Saint Kateri Catholic Secondary School, And Saint-Anne Catholic Elementary Schools, Metro, Fresh Co, Tim Hortons, Banks, And Cafes, And Just Minutes From Milton Hospital And Wilfrid Laurier University, This Home Offers Unparalleled Convenience. Don't Miss Out- Schedule Your Viewing Today! (id:55499)
Royal LePage Signature Realty
2285 Sunnydale Drive
Burlington (Mountainside), Ontario
Welcome to 2285 Sunnydale Drive. This beautifully renovated 3 + 2 bedrm bungalow is nestled on a private, low maintenance, Muskoka-like lot with towering trees, 3 tiered TREX deck, lovely gazebo and shed (with hydro) and gas line for bbq. On the main floor youll find a sleek white kitchen with island, quartz counters, newer hardwood flooring, 3 bedrms with ample closets, and a fully renovated bathroom. The lower level has a separate entrance, renovated white kitchen, bathrm and laundry rm, family rm with dining area, 2 spacious bedrms and quality flooring thru-out. Other features include a double carport, updated electrical panel, and fantastic location close to schools, parks, trails, transportation, and the fabulous Mountainside Rec Centre, a popular haven for the whole family. This would make an ideal two family home or you can spread out and enjoy both levels. Dont miss out! (id:55499)
RE/MAX Escarpment Realty Inc.
1271 Lorne Park Road
Mississauga (Lorne Park), Ontario
Large Estate Lot In The Heart Of Lorne Park, Redevelopment opportunity. This lot has been SEVERED into 2 lots( LOT A & LOT B) with 2 different addresses. BOTH LOTS AVAILABLE OR INDIVIDUALLY AS WELL. The committee of adjustments has approved the severance and the variances for the new development. Drawings for 2(two) new detached homes are included and Architectural drawings are available. Great opportunity for builders or families. For more info please get in touch with the listing agent. LOT A & B - SURVEY AND HOUSE FRONTAGE ATTACHED. (id:55499)
Century 21 Empire Realty Inc
311 - 2220 Lake Shore Blvd Boulevard W
Toronto (Mimico), Ontario
Welcome to your exquisite sunlit retreat! This luxurious 2-bedroom, 2-bathroom condo boasts floor-to-ceiling windows and 9-foot ceilings that bathe every corner in natural light. Step out onto your expansive terrace.Indulge in resort-style amenities including a sparkling swimming pool, rejuvenating sauna, relaxing hot tub, BBQ areas, putting green, a creative kids' craft room, state-of-the-art theatre, tranquil massage rooms, and a serene library.Conveniently located near major highways, TTC transit, and shopping centers like Metro and Shoppers Drug Mart. Enjoy sweeping vistas of Lake Ontario, making every moment at home a scenic delight. Don't miss this opportunity to experience unparalleled comfort and elegance schedule your viewing today (id:55499)
Benchmark Signature Realty Inc.
426 - 200 Manitoba Street
Toronto (Mimico), Ontario
Look No Further! This Freshly Painted, Spacious 2 Storey Loft With 17 Foot Ceilings In Highly Sought After Mystic Pointe Boasts Over 900 Sq.Ft. The Large Open Concept Main Level Is Ideal For Entertaining With Breakfast Bar and Eat-In Kitchen. Featuring A Rarely Offered Gas Fireplace And Soaring 2 Storey Windows With Walk-Out To Balcony. Floating Staircase Leads To 2nd Floor Primary Bedroom With 4pc Ensuite and WalkIn Closet. The Second Bedroom has a Double Closet. Excellent Amenities Include Rooftop Terrace With BBQs, Party Room, Games Room, Gym, Squash Court, Sauna, Security. Seventh Floor is Rooftop BBQs With Sitting Area as well as Other Amenities. Squash Court is on P2. Close To The New 12-Acre Grand Ave Park, Martin Goodman Trail, Waterfront, Metro Grocery Store, Starbucks, Restaurants, Shops, Highways And So Much More! (id:55499)
RE/MAX Experts
1508 - 260 Malta Avenue
Brampton (Fletcher's Creek South), Ontario
Brand New 1 Bedroom with Locker at DUO Condos. This Fantastic Floorplan features a Large 106 sq ft Balcony, 9' ceiling, wide plank HP Laminate Floors, Designer Cabinetry, Quartz Counters, Stainless Steel Appliances. Duo Condos has Amazing Amenities ready for immediate use. Enjoy the Outdoor Lounge with Dining & BBQ on the Rooftop Terrace. With Party Room, Fitness Centre, Yoga & Meditation Room, Kid's Play Room, Co-Work Hub, Meeting Room. Be in one the best neighborhoods in Brampton, steps away from the Gateway Terminal and the Future Home of the LRT. Steps to Sheridan College, close to Major Hwys, Parks, Golf and Shopping. (id:55499)
Baker Real Estate Incorporated
63 - 3025 Cedarglen Gate
Mississauga (Erindale), Ontario
Well-Maintained 4+1 Bedroom End Unit Townhouse with Renovated Basement This bright end-unit townhouse, like a semi-detached, is in the sought-after Dundas & Cedarglen Gate area, Mississauga. Steps from transit, major stores, and parks, its in a prime location. Features an open-concept main floor with living/dining combo and backyard walk-out. The family-sized kitchen includes a double sink, backsplash, and stainless-steel appliances. The newly renovated basement adds a full washroom and a bedroom, convertible to two. Includes a large laundry room, private driveway, and deep garage. Effortlessly impressive and easy to show! (id:55499)
Century 21 Best Sellers Ltd.
Bsmt - 5917 Greensboro Drive
Mississauga (Central Erin Mills), Ontario
Prime location right by the intersection of Britannia and Winston Churchill, Minutes to shopping Mall, Schools, Entertainment and Erin Mills Town Center. The Neighborhood is extremely peaceful. Large living/dining room, Large master bedroom with w/i closet, Renovated modern washroom, Updated Kitchen, Separate laundry. Comes with ******Fully furnished***** Available from 1st May 2025. If you are looking for a spacious one bedroom with a Large Living area, This is the one for you. (id:55499)
Homelife/miracle Realty Ltd
513 - 770 Whitlock Avenue
Milton (1026 - Cb Cobban), Ontario
Welcome to this brand-new 1-bedroom + den condo for lease in Milton's highly desirable Cobban community! Located in a family-friendly neighborhood, this stunning unit is situated beside a beautiful park and a brand-new school. Enjoy the convenience of having FreshCo, Metro, Tim Hortons, and Shoppers Drug Mart just minutes away, along with other essential amenities. This bright and spacious condo boasts breathtaking views from both the balcony and bedroom, filling the space with natural light. The modern kitchen features stainless steel appliances and an open-concept layout perfect for comfortable living. The building offers top-tier amenities, including a party room, gym, and ample visitor parking. Additionally, the unit comes with underground parking and a locker for extra storage. Dont miss this incredible opportunity to live in a prime location with stunning views and everything you need at your doorstep (id:55499)
Century 21 Green Realty Inc.
923 Brass Winds Place
Mississauga (Meadowvale Village), Ontario
Spacious and well-maintained 4-bedroom, 4-washroom detached home in a prime Mississauga location! Featuring 4 generously sized bedrooms on the second floor with 3 full washrooms, this home offers ample space for families. Convenient ground floor laundry adds practicality. Enjoy the beauty of wooden floors throughout the living and family rooms. The modern kitchen comes with stainless steel appliances, an extended pantry, and a bright breakfast area with a walkout to a newly renovated concrete backyard. Additional highlights include double entry main doors, a double garage, and parking space for up to 3 cars. Located near major highways (401/407), this home is minutes away from Heartland Town Centre for all your shopping needs. Walking distance to top-rated schools, including Mississauga Secondary School, St. Marcellinus Secondary Catholic School, and David Leeder Middle School (Catholic and Public options available).This home is perfect for families looking for comfort, convenience, and a vibrant neighborhood! (id:55499)
Royal LePage Macro Realty
140 - 180 Mississauga Valley Boulevard
Mississauga (Mississauga Valleys), Ontario
Welcome to your cozy urban oasis! This charming 5-bed, 3-bath end unit townhouse nestled in the heart of the city offers the perfect blend of convenience & comfort. Upon entry, you are greeted by a large living room w/ ample natural light pouring through large windows, creating a warm & inviting atmosphere. Large-size kitchen with big storage. Upstairs, you'll find generously sized bedrooms w/ closets for storage &versatility, each offering a tranquil retreat from the bustling city life. A private patio provides a serene outdoor space for relaxation or entertaining guests. Unit sold as is, Additionally, it is located near Cooksville GO Square One Malls, Trillium Hospital, future LRT, Hwy 403 & QEW The basement Unit is rented for 880 per month with a separate kitchen and Washroom. Gas & Electric Heating, 7 inch Concrete slabs for flooring & Ceiling. (id:55499)
Right At Home Realty
Lot 26 - 8654 Mississauga Road
Brampton (Credit Valley), Ontario
Live in Luxury-Birch Model. Builder's New Development Project at One of the Best Location in Brampton. Close to Financial Drive, Lionhead Golf Club and Conference Centre, Terrace on the Green Fine Dining, Proposed Huge City Park and Community Centre. Exceptional Layouts, 1801 Sq Ft, 3 Storey Plus Unfinished Basement and Balcony. 3.5 Washrooms. Ground floor has Full Bath, Rec Room, Wet Bar. Loaded with upgrades. Excellent Layouts. Please see attachments for layout, Siteplan and Upgrades. All measurements are as per vendor's attached floor plans. Close to Plazas, Public Transport, Places of Worship. (id:55499)
Homelife Superstars Real Estate Limited
Lot 77 - 8654 Mississauga Road
Brampton (Credit Valley), Ontario
Pine Model with Backyard. Live in Luxury. Builder's New Development Project at One of the Best Location in Brampton. Close to Financial Drive, Lionhead Golf Club and Conference Centre, Terrace on the Green Fine Dining, Proposed Huge City Park and Community Centre. Exceptional Layouts, 1802 Sq Ft, 3 Storey Plus Unfinished Basement and Balcony. 3.5 Washrooms. Ground floor has Full Bath, Rec Room, Wet Bar. Loaded with upgrades. Excellent Layouts. Please see attachments for layout, Siteplan and Upgrades. All measurements are as per vendor's attached floor plans. Close to Plazas, Public Transport, Places of Worship. (id:55499)
Homelife Superstars Real Estate Limited
Lot 60 - 8654 Mississauga Road
Brampton (Credit Valley), Ontario
Dual Frontage Home (2 Entrances). Willow Model. Live in Luxury. Builder's New Development Project at One of the Best Location in Brampton. Close to Financial Drive, Lionhead Golf Club and Conference Centre, Terrace on the Green Fine Dining, Proposed Huge City Park and Community Centre. Exceptional Layouts, 1927 Sq Ft, 3 Storey Plus Unfinished Basement and Balcony. Potential of In-law suite on Main Floor. 3.5 Washrooms. Ground floor has Full Bath, Rec Room, Wet Bar. Loaded with upgrades. Excellent Layouts. Please see attachments for layout, Siteplan and Upgrades. All measurements are as per vendor's attached floor plans. Close to Plazas, Public Transport, Places of Worship. (id:55499)
Homelife Superstars Real Estate Limited
107 - 349 Rathburn Road W
Mississauga (Creditview), Ontario
Be The First To Live In This Stunning 2 Bedroom, 2 Bathroom Condo In The Heart of Mississauga's Vibrant City Centre. Experience Bright, Open Concept and Spacious Living. 10ft Ceilings and Floor-To-Ceiling Windows Offer Natural Light Throughout The Day. 2 Full Bathrooms, Including a Primary Suite With Large Walk-In Closet. Underground Parking and Locker For Added Convenience. Perfectly Positioned, With Just a Short Walk to City Centre, Go Station, Bus Terminal, Cineplex Theatre, Square One, Restaurants and Easy Access To All Major HWY's. Fantastic Amenities Include Indoor Pool, Gym, Sauna, Party Room, Bowling, Home Theatre, Guest Suites and more! (id:55499)
Sutton Group-Admiral Realty Inc.
1016 - 155 Hillcrest Avenue W
Mississauga (Cooksville), Ontario
Perfect for First-Time Buyers & Savvy Investors!Step into homeownership with this stunning 1+1 bedroom condo in a prime location! This bright and spacious unit features a versatile solarium, perfect for a home office, playroom, or extra living space. The renovated kitchen boasts modern ceramic tiles, while laminate flooring throughout and fresh paint create a stylish, move-in-ready feel. Enjoy the convenience of power-operated blinds and an automatic front door opener for added accessibility. With low maintenance fees of just $456.66/month, this unit offers incredible value.Beyond the unit, the building provides luxury amenities, including a full gym, sauna, squash and basketball courts, outdoor tennis courts, and a BBQ areaideal for relaxation and entertaining. A 24-hour concierge and ample visitor parking add to the convenience. Located just steps from Cooksville GO Station and minutes from Square One, Celebration Square, top restaurants, Trillium Hospital, schools, and major highways, this condo offers easy access to everything you need. Whether you're looking for a fantastic investment or the perfect first home, book your private viewing today! (id:55499)
Century 21 Regal Realty Inc.
48 - 5 William Jackson Way
Toronto (New Toronto), Ontario
A MOOD UPPER. CORNER UNIT. Rare find. 2 Large Bedrooms & 2 attached Bath 4 Piece Ensuite. Sun-filled bedrooms & Family/Living Dining area. Absolute stunner. Embrace yourself in modern elegance. 2 Patios front and back. Upgraded with wooden floors throughout the house. No Carpet, Upgraded Pot Lights from Builder. Large windows. Get morning sunshine & Evening Sunshine. Low maintenance fees $267.15 (March 2025). Condo Fees include Parking. Low utility bills with new highly efficient technology. 3 Exposures. Exposure to North, South, and East as per MPAC. Minutes to Mimico GO / Long Branch GO / Kipling Station, Hwy 427, 15-20 mins Pearson Airport,15 mins to downtown Toronto from QEW / Islington, TTC bus service approx 2 mins walk from home.10 mins walk to Lake Ontario. Walking distance to Humber College Lakeshore Campus. Convenient access to schools, parks, and shopping. Prime Location with 1 Underground Parking. VACANT. (id:55499)
Homelife G1 Realty Inc.
613 - 770 Whitlock Avenue
Milton (1026 - Cb Cobban), Ontario
Amazing opportunity to lease a 1bed+1den unit in Brand New Mile & Creek, an exclusive condo community by Mattamy Homes in the heart of Milton. This never-before-lived-in stunning 1-bedroom+Den condo boasts a spacious open-concept filled with natural light. The Upgraded kitchen features stainless steel appliances, Upgraded cabinetry, a stylish backsplash & Center island. Living Room w/Laminate flooring & Walk-out to private balcony to enjoy the nature. Tons of amenities, including concierge services, a state-of-the-art fitness center with a yoga studio, a modern co-working lounge, social and entertainment spaces, a dedicated media room, and a pet spa. The rooftop terrace offers stunning views and outdoor leisure. Conveniently located near parks, trails, shopping, dining, and major highways, this condo blends luxury, comfort, and convenience. Includes 1 parking spot - EV Parking available. Available immediately to move in! Location Location Location! Less than 10 Minutes from nearly every major service! - Walking distance to a number of parks! - 3 Minutes from Metro, Shoppers Drug Mart, Tim Hortons, and many other big name retailers! - 5 Minutes to Milton District Hospital - 8 Minutes to upcoming Laurier University Campus - 9 Minutes to the Milton Go Station- 10 Minutes to HWY 401. Looking for AAA Tenants, need Rental Application, Equifax Credit Report, Job Letter, Last 2 Paystubs, 2 References, First & Last Month Rent & 10 Post Dated Cheques. (id:55499)
Save Max Prestige Real Estate
1368 Connaught Terrace
Milton (1032 - Fo Ford), Ontario
Your Family's Dream Home Awaits! This stunning 4-bedroom, 2.5-bath executive home spans 2,900 sq ft. and is located in a highly sought-after, family-friendly neighborhood. Bright and spacious, the open-concept main floor features 9-foot ceilings, elegant wainscoting, and a private office with a charming bay window. The modern kitchen is a chefs dream, complete with granite countertops, a butlers pantry, stainless steel appliances, and a large breakfast bar perfect for gatherings and casual meals. Upstairs, the home showcases hardwood flooring throughout. The generously sized bedrooms provide comfort and style, with the primary suite featuring a walk-in closet and a spa-like retreat. Another bedroom also includes a walk-in closet, offering extra storage. Convenient upper-level laundry with walk-in linen closet adds to the homes practicality. Bonus: A Fully Renovated, Legal 2-Bedroom Basement Apartment! Legally permit-approved, with potential rental income, this bright and modern unit features a private entrance, a sleek kitchen with stainless steel appliances, a full bathroom with a walk-in shower, a cozy living area, a den, and in-unit laundry with ample storage. One of the bedrooms even includes a walk-in closet for added convenience. Prime Location! Situated just steps from top-rated schools, parks, and shopping, this home offers the perfect blend of luxury, comfort, and investment potential. Don't miss out, schedule your viewing today! **EXTRAS** Key Features: SS fridge, stove/oven, dishwasher, and washer & dryer (main floor); SS fridge, stove/oven, and washer & dryer (basement); California shutters; central vac; ELFs, furnace & A/C; garage door opener w/ remote; carpet-free. (id:55499)
Right At Home Realty
2001 - 2093 Fairview Street
Burlington (Freeman), Ontario
Welcome to Paradigm Condo living. This building built in 2017 features amenities suited for everyone. Located next to the Burlington Go Station. This unit offers 577 sq ft of living space and boasts an open-concept living and dining area. The kitchen comes fully equipped with stainless steel appliances, quartz countertops and plenty of cabinet space. Ensuite Laundry. Enjoy the sunsets from your 20th floor balcony. Includes one underground parking spot B-275 and one locker B-323. Abundance of amenities include, pool, sauna, gym, basketball court, theatre room, party room, Patio with BBQ's, outdoor lounging area and 24 hour concierge service. Conveniently located near major highways, shopping centres, hospital, parks and schools. RSA (id:55499)
RE/MAX Escarpment Realty Inc.

