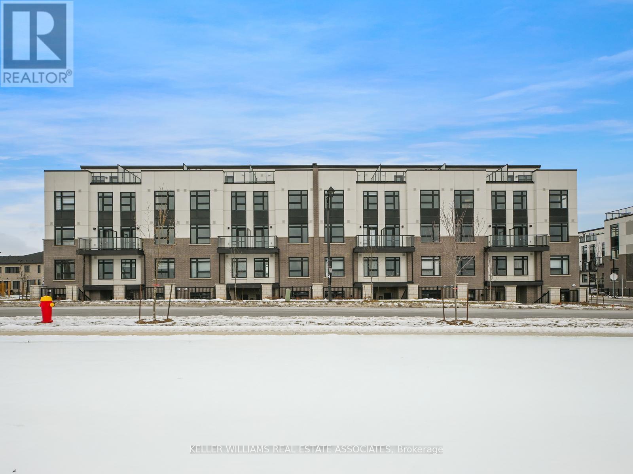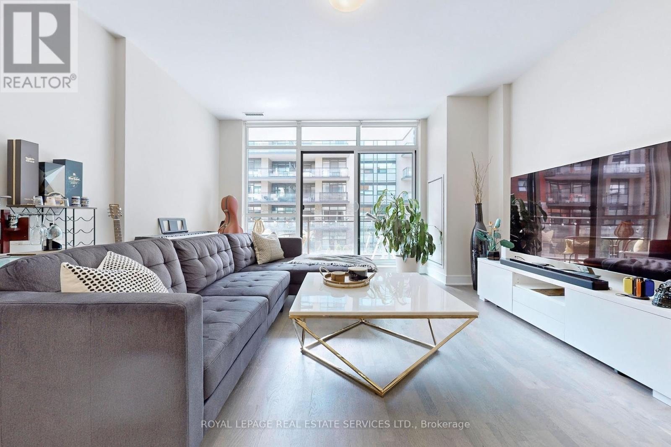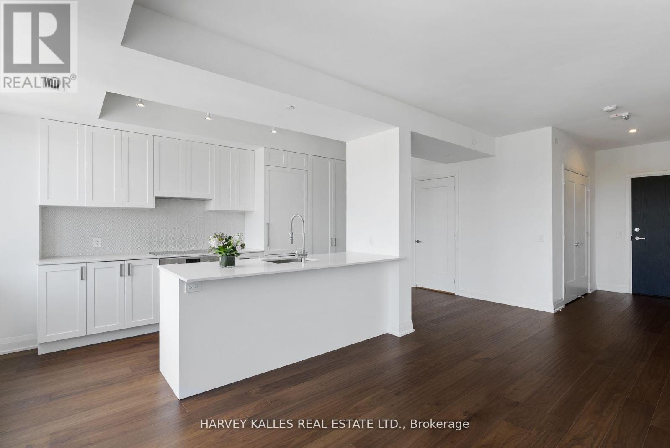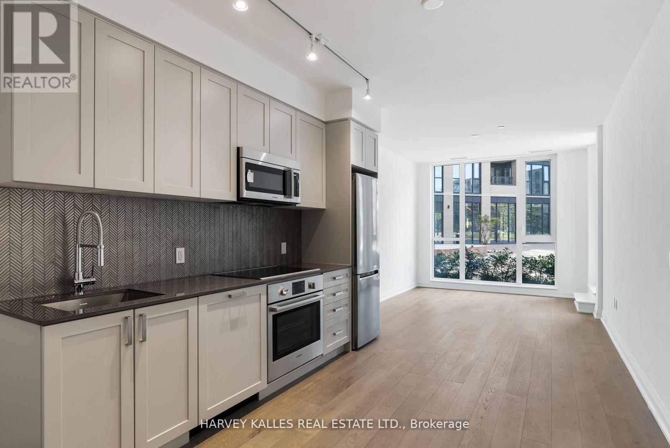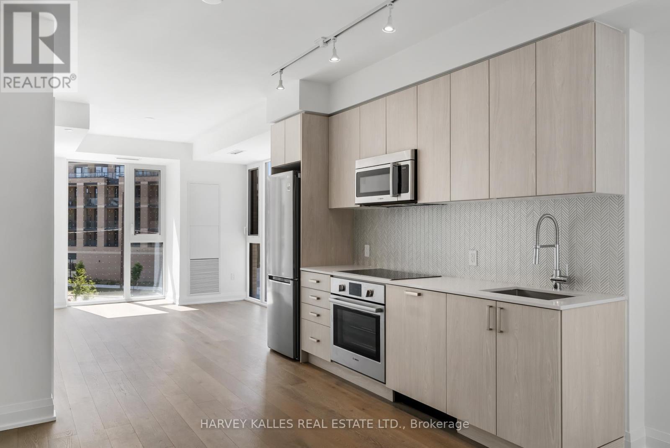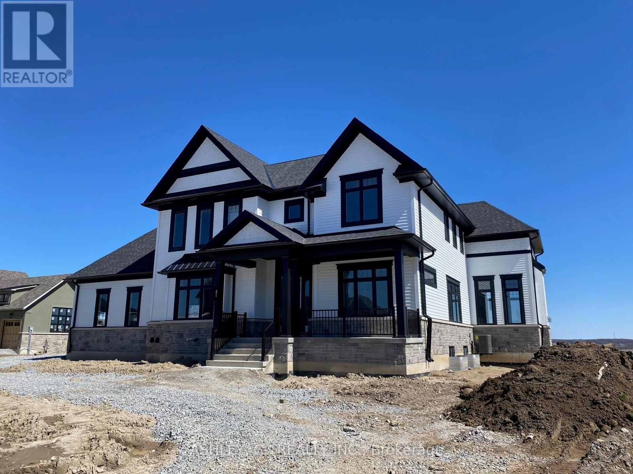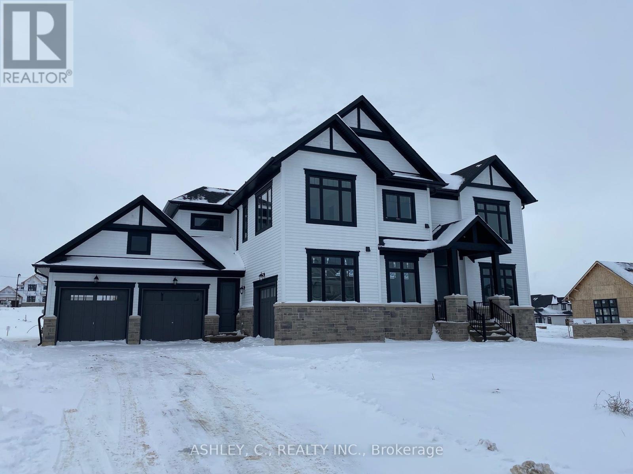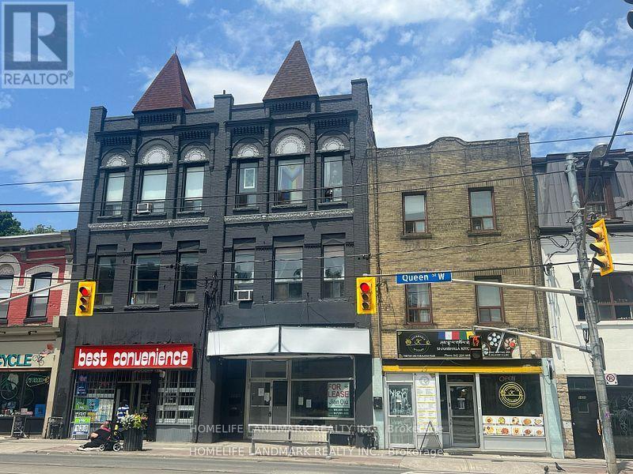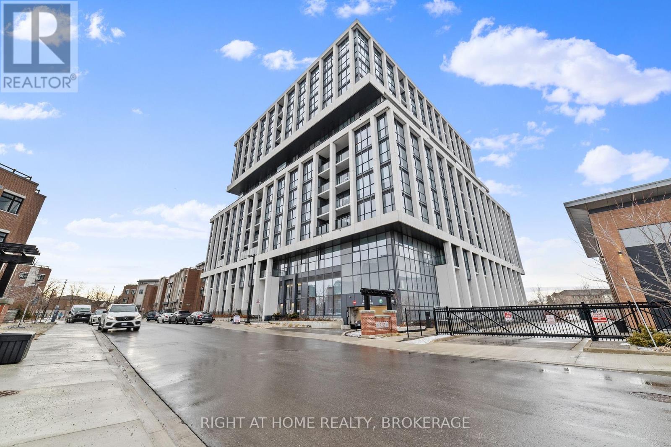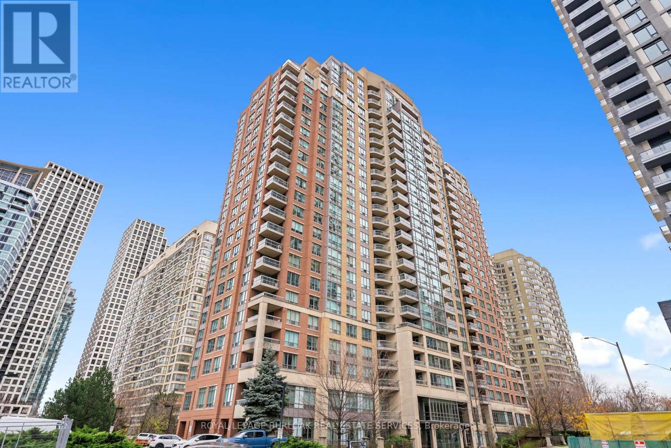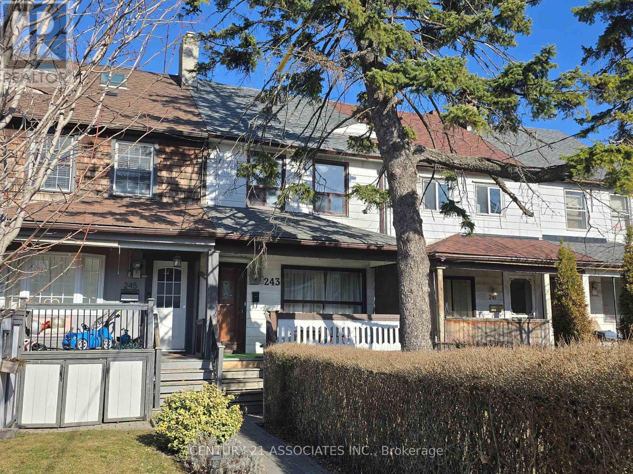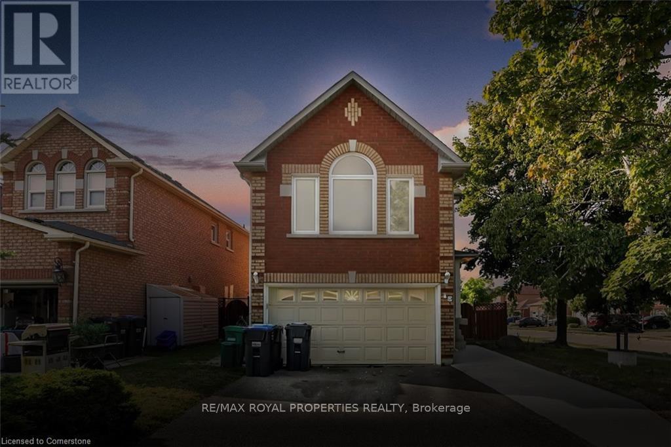130 - 1565 Rose Way
Milton (1026 - Cb Cobban), Ontario
Welcome to this upgraded, one-level executive townhome by Fernbrook Homesa perfect choice for first-time buyers, empty nesters, and savvy investors. Nestled in one of Miltons fastest growing neighborhoods, this 2-bedroom, 2-bathroom home boasts a spacious 1,040 sq. ft. layout with 9 ft Ceiling and includes the convenience of rare underground parking spots. Interior comprises of Elegant Flooring: Luxury Vinyl throughout, paired with 12"x18" ceramic tiles in the bathrooms. Upgraded Kitchen: Quartz countertops, a Blanco brushed stainless steel undermount sink, ceramic backsplash, and soft-close cabinetry. Enhanced Bathrooms: Primary ensuite featuring a standing shower. MOEN faucets with stylish hexagon Quebec mosaic tiles on the shower floor with 8"x10" ceramic wall tiles. Versatile Principal Room: Includes a cozy nook, perfect for a home office or study. This modern townhome offers an impeccable blend of luxury, functionality, and location. Dont miss the chance to make it your own! Only Minutes To Major Highways, Oakville Trafalgar Hospital, Golf, Conservation Areas & The Future Home of the Milton Education Village. *Virtually Staged* **EXTRAS** Whirlpool SS Fridge, SS Stove, SS Range Hood, SS Dishwasher, Cloth Washer and Cloth Dryer (id:55499)
Keller Williams Real Estate Associates
135 - 1575 Lakeshore Road W
Mississauga (Clarkson), Ontario
Welcome to the award-winning Craftsman mid-rise condo in prestigious south Mississauga, where the lake is steps away from this bright and spacious 2 bdrm 2 bath open-concept condo. With a 960 sq ft functional split-bedroom layout, features include 9' ceilings, hardwood flooring, and a 200 sq ft balcony overlooking the beautifully-landscaped courtyard. The elegant kitchen is equipped with built-in S/S appliances and centre island with breakfast bar. The large living/dining space is perfect for hosting and features patio-doors to the expansive balcony. The primary bdrm is complete with an ensuite bath, walk-in closet, and walkout to balcony. The second bedroom on the other side of the unit features a wall-to-wall sliding door closet, large window and is adjacent to a 4-piece bath. Inc. in suite full-size washer and dryer, plus 1 owned parking spot and 1 owned locker. Walk To Lake, Hiking, Jack Darling & Birchwood Park, GO Train, Bus, Restaurants/Bars & Clarkson Village. Lorne Park S.S district. **EXTRAS** Fabulous building amenities include 24-hour Concierge, gym, party room, rooftop terrace, guest suite, and visitor parking. (id:55499)
Royal LePage Real Estate Services Ltd.
122 - 3455 Morning Star Drive
Mississauga (Malton), Ontario
An aesthetically designed Open concept 3 Bedroom, 2 Storey, no carpet Townhouse with tons of upgrades. Extensively renovated, freshly painted with designer choice peach color with Exquisite style and luxury living, this home will take your breath away!! Farmhouse style dining area, designer living room wall with Electric Musical Fireplace and Pot lights, Hardwood Stairs with stylish Gold finish and Iron pickets. New flooring. Upper bedrooms boast of its 2 designer Accent Walls and Startling Crystal Lights. Both washrooms designed like luxury Hotel with Golden finishes all around. Lots of storage space in closets and laundry rooms (custom-built). A Patio and landscaping one will fall love with. Newly renovated kitchen with Golden sink and Faucet and big 2x 4 ft. Backsplash. The center of attraction of the living room is one its kind rarest and custom made 48 x 18 tempered glass Terrarium artificial garden with Waterfall in the living room to keep your mood fresh round the day while . (id:55499)
Homelife/miracle Realty Ltd
Uph 01a - 30 Shore Breeze Drive
Toronto (Mimico), Ontario
Luxurious Fully Furnished Waterfront Upper Penthouse Condo With Breathtaking View Of Lake Ontario And Cn Tower ! Fantastic 4 Bedrooms Plus Office Space (Approx 3209 Sq Ft). Separate Home Office Or Dining Room With Double Doors. 10Ft Smooth Ceilings W/Pot Lights. 3 Parking Spaces, 4 Lockers, 1 Humidor, 1 Wine Storage Incl. Access To Private Ph Sky Lounge. Resort Style Amenities: Games Room, Indoor Pool, Gym, Yoga & Pilates Studio, Dining Room, Rooftop Lounge With Bbqs, Street Cars Access, Minute Walk To Metro Grocery Store, Shoppers Drug Mart, Banks, Parks, Restaurants, Gardiner Expressway Hyw, Minutes Away To Downtown Toronto And Airport (id:55499)
The Real Estate Office Inc.
707 - 293 The Kingsway
Toronto (Edenbridge-Humber Valley), Ontario
Welcome to 293 The Kingsway! Beautiful architecture and landscaping throughout. New luxury suites with an array of amazing amenities and services. The largest private fitness studio in the area. Featuring an expansive rooftop terrace with cozy lounges. Including top-tier concierge service, a pet-spa and more. 293 The Kingsway is a gateway to sophisticated living. Brand new and never lived in, Suite 707 offers an open concept layout of 964 sq. ft., with a walk-out to huge balcony from LR/DR, KIT & both BR. Separate Den. An opportunity to live in one of Toronto's most prestigious neighbourhoods - The Kingsway. A rare jewel of a residential community with tree-lined avenues and lush parks. Walk to shops at Humbertown Shopping Centre, sip a coffee with a friend at a nearby cafe. Bike along the Humber River. Shop for freshly baked bread at a local artisan bakery or enjoy your day at a local country club. This is a sought-after neighbourhood designed for those who like to live well. (id:55499)
Harvey Kalles Real Estate Ltd.
519 - 293 The Kingsway
Toronto (Edenbridge-Humber Valley), Ontario
Welcome to 293 The Kingsway! Beautiful architecture and landscaping throughout. New luxury suites with an array of amazing amenities and services. The largest private fitness studio in the area. Featuring an expansive rooftop terrace with cozy lounges. Including top-tier concierge service, a pet-spa and more. 293 The Kingsway is a gateway to sophisticated living. Brand new and never lived in, Suite 519 offers an open concept LR/DR/Kit layout of 1505 sq. ft., with multiple walk-outs to two large terraces. Separate Family Room. An opportunity to live in one of Toronto's most prestigious neighbourhoods - The Kingsway. A rare jewel of a residential community with tree-lined avenues and lush parks. Walk to shops at Humbertown Shopping Centre, sip a coffee with a friend at a nearby cafe. Bike along the Humber River. Shop for freshly baked bread at a local artisan bakery or enjoy your day at a local country club. This is a sought-after neighbourhood designed for those who like to live well. (id:55499)
Harvey Kalles Real Estate Ltd.
102 - 293 The Kingsway
Toronto (Edenbridge-Humber Valley), Ontario
Welcome to 293 The Kingsway! Beautiful architecture and landscaping throughout. New luxury suites with an array of amazing amenities and services. The largest private fitness studio in the area. Featuring an expansive rooftop terrace with cozy lounges. Including top-tier concierge service, a pet-spa and more. 293 The Kingsway is a gateway to sophisticated living. Brand new and never lived in, Suite 102 offers an open concept layout of 596 SQ. FT. with a walk-out to the ground floor patio from LR/DR & Kitchen. An opportunity to live in one of Toronto's most prestigious neighbourhoods - The Kingsway. A rare jewel of a residential community with tree-lined avenues and lush parks. Walk to shops at Humbertown Shopping Centre, sip a coffee with a friend at a nearby cafe. Bike along the Humber River. Shop for freshly baked bread at a local artisan bakery or enjoy your day at a local country club. This is a sought-after neighbourhood designed for those who like to live well. (id:55499)
Harvey Kalles Real Estate Ltd.
305 - 293 The Kingsway
Toronto (Edenbridge-Humber Valley), Ontario
Welcome to 293 The Kingsway! Beautiful architecture and landscaping throughout. New luxury suites with an array of amazing amenities and services. The largest private fitness studio in the area. Featuring an expansive rooftop terrace with cozy lounges. Including top-tier concierge service, a pet-spa and more. 293 The Kingsway is a gateway to sophisticated living. Brand new and never lived in. Suite 305 offers an open concept layout of 715 sq. ft., with a walk-out to Balcony from LR/DR & Kitchen. Separate Den. An opportunity to live in one of Toronto's most prestigious neighbourhoods - The Kingsway. A rare jewel of a residential community with tree-lined avenues and lush parks. Walk to shops at Humbertown Shopping Centre, sip a coffee with a friend at a nearby cafe. Bike along the Humber River. Shop for freshly baked bread at a local artisan bakery or enjoy your day at a local country club. This is a sought-after neighbourhood designed for those who like to live well. (id:55499)
Harvey Kalles Real Estate Ltd.
148 Rowntree Mill Road S
Toronto (Humber Summit), Ontario
Detached bungalow renovated, fantastic double lot for 100 Ft X 442 Ft. Featuring 3 bedrooms on the main floor and Basement apartment finished with additional 3 bedrooms and separate entrance, close to the attractive beautiful Rowntree Mills Park and Humber River. Great opportunity for development and investment (with a big lot), don't miss out on this rare opportunity! New front porch railing (2024), new wood fence (2024). The house is tenanted, the main floor tenant's lease is with $2500/month, expires Aug/2025, basement tenants have no lease, 3 rents for $800, $650 & $650 a month on a monthly basis, tenants willing to stay. Buyers must assume tenants. (id:55499)
Sutton Group-Admiral Realty Inc.
51 William Crisp Drive
Caledon (Alton), Ontario
Luxury Executive Detached Estate Home In Prestigious Osprey Mills on 3/4 Acre WALK OUT Lot, 4225 Sq.ft. Of Above Ground Featuring 10'+ Ceilings on Main Floor,9' Basement & 2nd Floor. Engineered Hardwood Flooring and Quartz Counters Throughout. See Schedule For Standard Features And Finishes and Floorplan. Home is For Sale by Builder. Purchaser to sign Builder APS and Responsible for All Closing Costs. Taxes Not Assessed. VTB MORTGAGE AVAILABLE AT 3% & RENT TO OWN PROGRAM AVAILABLE (id:55499)
Ashley
50 Holly Lane
Caledon (Alton), Ontario
Luxury Executive Detached Estate Home In Prestigious Osprey Mills on 3/4 Acre Lot, 3963 Sq.ft. Of Above Ground Featuring 10 Ft Main Floor Ceilings,9' Basement & 2nd Floor. Engineered Hardwood Flooring and Quartz Counters Throughout. See Schedule For Standard Features And Finishes and Floorplan. Shower Glass Has Been Installed in All Showers. Home is For Sale by Builder. Purchaser to sign Builder APS and Responsible for All Closing Costs. Taxes Not Assessed. VTB MORTGAGE AVAILABLE AT 3% & RENT TO OWN PROGRAM AVAILABLE (id:55499)
Ashley
74 - 9460 The Gore Road
Brampton (Bram East), Ontario
Welcome to urban living at its best! Perfect starter home boasting over 1075 sqft of living space on one floor. Perfect blend of modern design & comfort. This open concept 2-bedroom home offers the convenience of in-suite private garage parking! Enjoy the daily views of your own parkette while relaxing on your porch, close to all amenities, schools, shopping HWY 427 & 407. With low Maintenace fees! Rare bungalow unit. **EXTRAS** Stainless steel fridge, stainless steel stove, steel dishwasher, white washer & dryer. (id:55499)
Royal LePage Premium One Realty
98 William Duncan Road E
Toronto (Downsview-Roding-Cfb), Ontario
Luxury freehold townhome with a private backyard & car garage, Fully finished Basement, This home has 6+2 bedrooms, 9 bathrooms, Each of the 8 bedrooms have 3-pc ensuite . 9ft ceilings throughout all 3 floors, All furniture included. Outstanding value! Conveniently located next to Downsview Park and all amenities, Suitable for large families and investors. (id:55499)
Century 21 Landunion Realty Inc.
1406 Queen Street W
Toronto (South Parkdale), Ontario
Three-story commercial/residential brick building; architectural details, facade and roof recently updated. Great potential and opportunity for investors to own versatile 4000 sf (approx.) commercial residential investment properties; Half usable basement, parking for 2 cars, extremely high ceilings throughout building; large commercial retail unit, 4 Newer Renovation Residential units -2 two Bedrooms units and 2 One Bedroom Units. The Cap Rate is 4.5%! **EXTRAS** 1408/1410 Queen St W (W11951100). Totally 3 Buildings May Sale Together!(Lot 60*121ft Over 10,000.0 Sqft) Prime, trendy block of Parkdale; rapidly developing hood, high demand location. See 32listings (id:55499)
Homelife Landmark Realty Inc.
211 - 1063 Douglas Mccurdy Cmn
Mississauga (Lakeview), Ontario
Welcome to Rise at Stride - A Deluxe Condo in Lakeview! Step into luxury living in this stunning 2-bedroom, 2-bathroom corner unit condo offering 942 sq. ft. of living space plus a 42 sq. ft. private balcony. Situated in a prime Lakeview location, this condo combines contemporary design, high-end finishes, and unbeatable convenience. Boasting 12 ft. ceilings and floor-to-ceiling windows, natural light fills the open-concept living and dining area, creating a bright and inviting space. The modern kitchen features: A central island, Quartz countertops and Built-in stainless steel appliances. Enjoy the perfect flow between the kitchen and living areas, with a walkout to your private balcony ideal for sipping your morning coffee or relaxing after a long day while taking in the beautiful views. World-Class Amenities Include: 24-hour concierge, Yoga studio, Fully equipped gym, Private party room, Outdoor BBQ lounge, Guest suites, Visitor parking, Bicycle storage and more! Conveniently located, this condo is within walking distance to transit, shops, the lake, and trails. Just a short stroll to the GO station and easy access to the QEW and 403. All this in an excellent school district, making it perfect for families, professionals or investors. (id:55499)
Right At Home Realty
1704 - 3975 Grand Park Drive
Mississauga (City Centre), Ontario
Welcome To The Bright, Spacious Sun-Drenched 2Br + 2 Full Bath In Prestigious Grand Park 2 Building. 1033 Sqft Main & 86 Sqft Balcony. Enjoy The Unobstructed Lake View, Cn Tower & Sunset From The Comfort Of This Modern Condo. Comes With Owned Locker And Parking. In The Heart Of Mississauga And Close To Square One, Library, Sheridan College, Schools, Celebration Square And Best Restaurants. Minutes To Go Transit. (id:55499)
Avion Realty Inc.
620 - 260 Malta Avenue
Brampton (Fletcher's Creek South), Ontario
Brand New, Never-Lived In Junior 3 Bed with Upgrades. This one of the Largest Suites at DUO Condos and features 2 Baths, Balcony, 9' ceiling, wide plank HP Laminate Floors, Designer Cabinetry, Quartz Counters, Backsplash, Stainless Steel Appliances and Upgraded Fridge with French Doors. Most Amenities are ready for Immediate Use. Featuring a Rooftop Patio with Dining, BBQ, Garden, Recreation & Sun Cabanas. Party Room with Chefs Kitchen, Social Lounge and Dining. Fitness Centre, Yoga, Kid's Play Room, Co-Work Hub, Meeting Room. Be in one the best neighborhoods in Brampton, steps away from the Gateway Terminal and the Future Home of the LRT. Steps to Sheridan College, close to Major Hwys, Parks, Golf and Shopping. (id:55499)
Baker Real Estate Incorporated
808 - 156 Enfield Place
Mississauga (City Centre), Ontario
Enjoy resort-style living at The Tiara in this spacious 2-Bedroom + Den, 2 Bathroom apartment! With a WalkScore of 88, you're steps from Square Ones shopping and dining. Maintenance fees cover heat, water, and hydro, plus access to amenities like an indoor pool, sauna, hot tub, tennis and basketball courts, games room, meeting room, library, and concierge services. This suite also comes complete with an underground parking space, a storage locker, and in-suite laundry for added convenience. (id:55499)
Royal LePage Burloak Real Estate Services
1493 Ester Drive
Burlington (Tyandaga), Ontario
Welcome to this charming 3-bedroom, 1.5-bathroom condominium townhome, with a fully finished lower level! Featuring an open floor plan, the spacious living area is perfect for relaxation and entertaining. The well-appointed kitchen includes modern appliances and ample cabinetry. Enjoy the convenience of a half bathroom on the main level. Upstairs, you'll find three comfortable bedrooms, including a master suite with plenty of closet space. A full bathroom is featured on the second floor, offering both comfort and privacy. The private, fenced patio area offers a peaceful outdoor retreat. This home is perfect for busy professionals or growing families and its ideally located near public transit and shopping for your ultimate convenience. The property is close to public transit, shopping, dining, and parks. This fantastic opportunity wont last long! Directions: Access from first driveway west of Brant St. Off Tyandaga Park Drive. Go past apartment to first row of townhomes. RSA. (id:55499)
RE/MAX Escarpment Realty Inc.
513 - 25 Neighbourhood Lane
Toronto (Stonegate-Queensway), Ontario
Get 1 year free maintenance when you purchase this brand new never lived in condo in the heart of South Etobicoke. Live and/or invest in the quiet, tranquil, quintessential South Etobicoke "Queensview - Backyard Boutique Condos" steps to trails, transit, minutes to Humber River Trail, Sherway Gardens, QEW, The Gardiner, Downtown Toronto and restaurants like Joeys, The Key, Cactus, Toms ice Cream and much more. This impressive 5th floor unit boast a bright open-concept floor plan with laminate floors throughout, Stainless Appliances, Modern straight edge quartz countertop, Valance Lighting, and Oversized ceramic tile backsplash. This brand new never lived in unit comes with one parking and one locker with 9" ceiling. Perfect for anyone looking for a perfect opportunity with Parking and Locker. Enjoy Indoor Gym, Guest Suite, Ground Floor Party Room with Kitchenette, Fireplace Lounge, Meeting/Dining Room, Pet Grooming Room, Children's Play Centre, and Outdoor Patio with BBQ Area and a 1 acre park with playground and splash pad. Building Just Closed. Property Taxes Are Not Yet Assessed. Free maintenance for 1 year offered as rebate on closing. **EXTRAS** Stainless steel fridge, dish-washer, washer/dryer (id:55499)
Starion Realty
38 Stellarton Crescent
Brampton (Brampton West), Ontario
Assignment SALE!! Ravine Lot!! one of the bigger lot in the neighborhood !! Closing on 30th May 2025 !! 3600 sft , 6 Bedroom 6 Washroom luxurious home situated on a premium Ravine lot. In-law suite (Bedroom and full washroom) on main floor. 100K+ premium upgrades. Main level features a grand foyer, elegant living and dining spaces, and a gourmet kitchen with granite counter tops. Second floor features 5 bedrooms and 4 washrooms. This property is located near top-rated schools, parks, shopping, and major highways, just short drive to Mount pleasant GO station and direct access to the Upper Mount Pleasant Recreational Trail. **EXTRAS** Appliance Set from builder , Tarion Warranty. Upgrades includes Granite kitchen counter tops , Island counter top , all washrooms , Hardwood on main floor and many more (id:55499)
Right At Home Realty
499 Valley Drive
Oakville (1020 - Wo West), Ontario
499 Valley Drive is an exquisite pre-construction neoclassical home in South-East Oakville, set for completion in early 2026. This luxurious 6,000square feet residence, with 4,000 square feet above ground, is being built by the renowned Adlakha Design & Build. It features 4 spacious bedrooms, each with en-suites and walk-in closets, accompanied by a huge linen closet and a well-appointed laundry room on the second floor. The main floor offers an expansive living experience with a home office, a grand kitchen, great room, living room, dining room, and a covered patio perfect for entertaining, complete with a fireplace, BBQ, and cooking slab. The 2,025 square feet basement adds to the allure with a home theater beneath the garage, an additional bedroom with an en-suite, a separate washroom, a bar area, living and recreational spaces, extensive storage, and walk-up stairs leading to a lower terrace. This home perfectly blends luxury and practicality, making it a dream residence in a coveted location. Don't miss the chance to own this architectural masterpiece in one of Oakville's premier neighborhoods. Second Floor: 4 bedrooms with en-suites and walk-in closets, large linen closet, spacious laundry room. Main Floor: Home office, grand kitchen, great room, formal living and dining rooms, covered patio with fireplace, BBQ, and cooking slab. Basement: Home theater under the garage, 1 bedroom with en-suite, separate washroom, bar area, living and recreational spaces, extensive storage, walk-up stairs to lower terrace. (id:55499)
Sutton Group Quantum Realty Inc.
243 Sixth Street
Toronto (New Toronto), Ontario
Attentions builders / renovators this freehold rowhouse needs your help! Built in 1916. It is approximately 970 square feet and requires complete renovation. Unoccupied for a year. Parking off laneway at rear should accommodate two cars. This property is sold strictly in "as-is, where-is" condition with no warranties or representations. NEW electric furnace was just installed March '25. NEW shingles and eaves on main house roof - March '25 (id:55499)
Century 21 Associates Inc.
48 Zachary Drive
Brampton (Snelgrove), Ontario
Welcome to 48 Zachary Dr., a spacious and beautifully updated home nestled in one of Brampton's most sought-after locations! Featuring 3+2 bedrooms and 3.5 baths, this home offers a versatile layout perfect for family living. Enjoy a separate living room and family room, ideal for entertaining or relaxing. The updated kitchen boasts modern finishes, while the main floor includes a convenient den/office. The fully finished lower level adds extra living space, perfect for guests or a rec room. Step outside to your private deck and fenced backyard, ideal for outdoor gatherings. Close to all major amenities, this home is a must-see! **EXTRAS** Property Tax From 2024 GeoWarehouse records. (id:55499)
RE/MAX Royal Properties Realty

