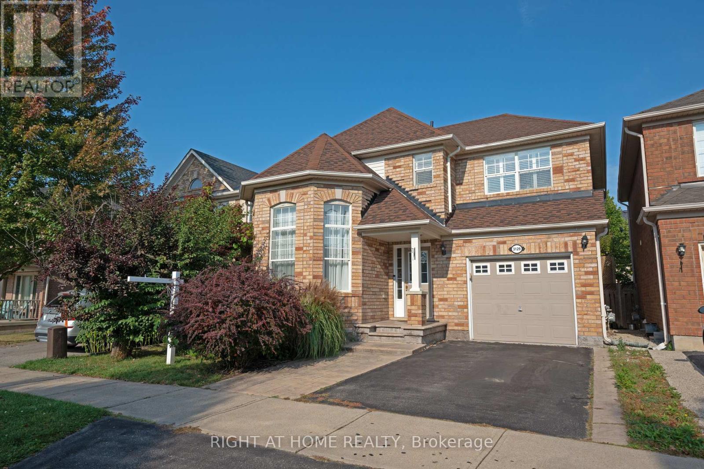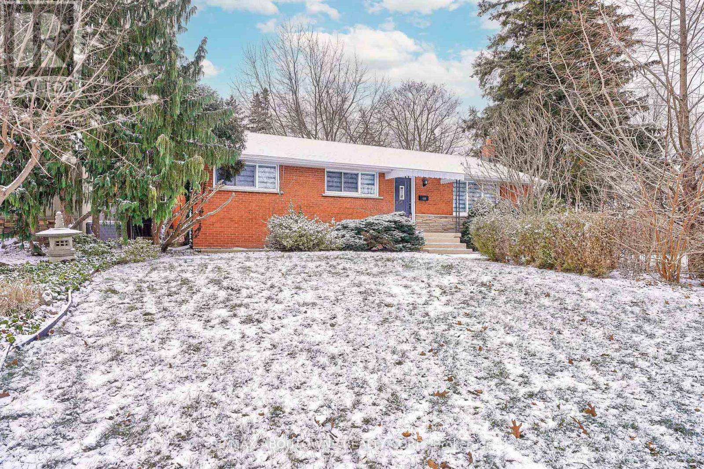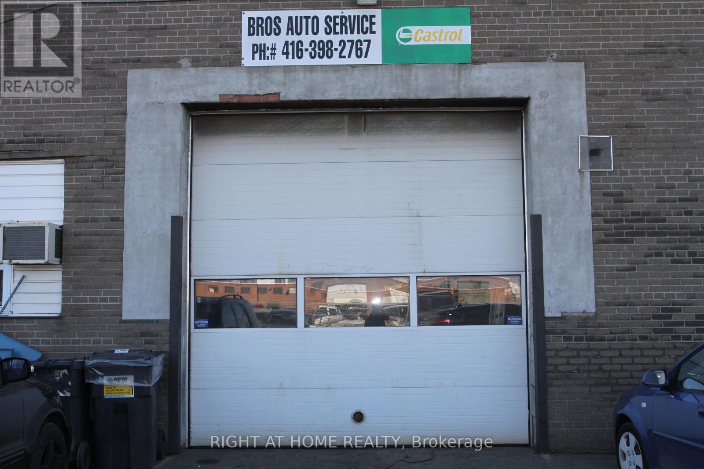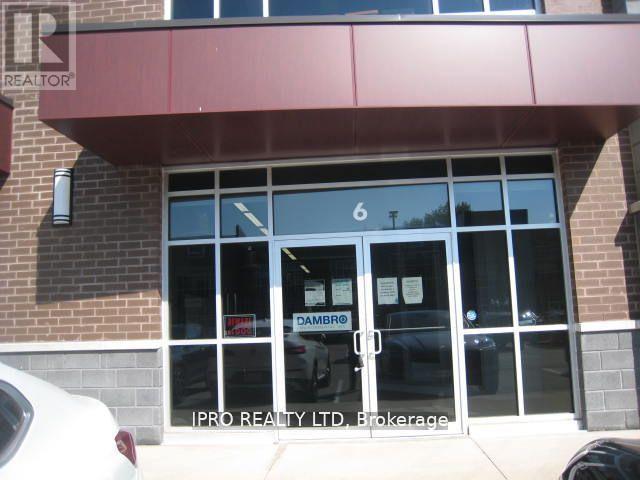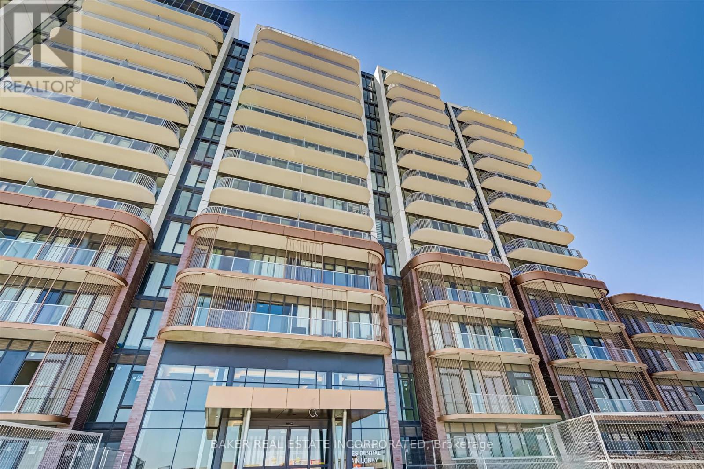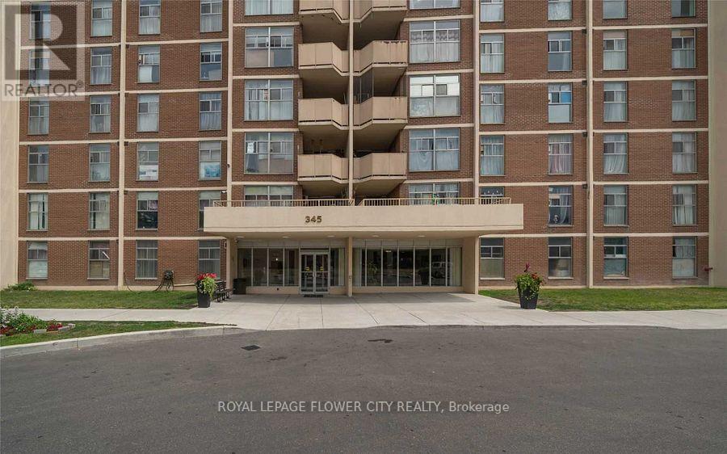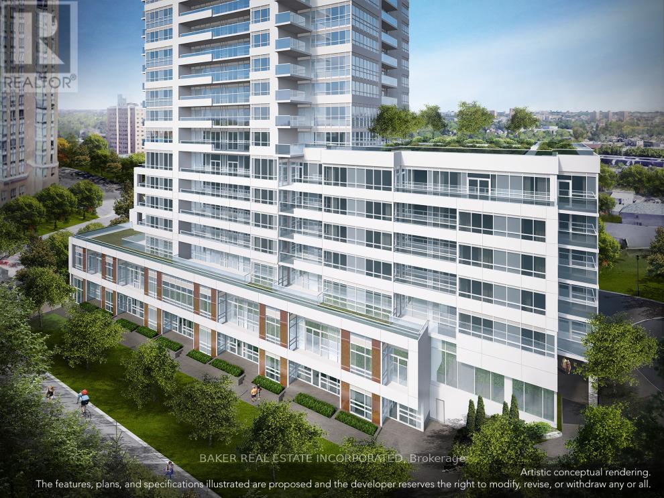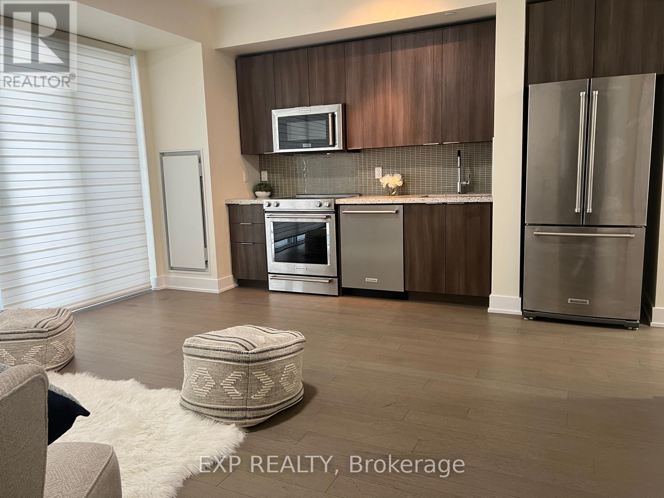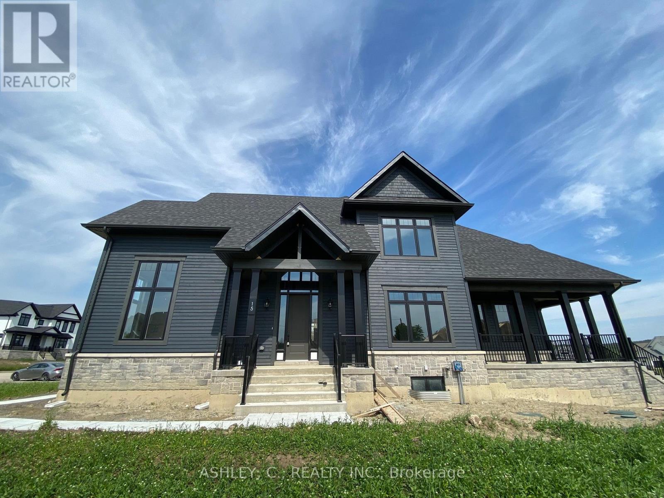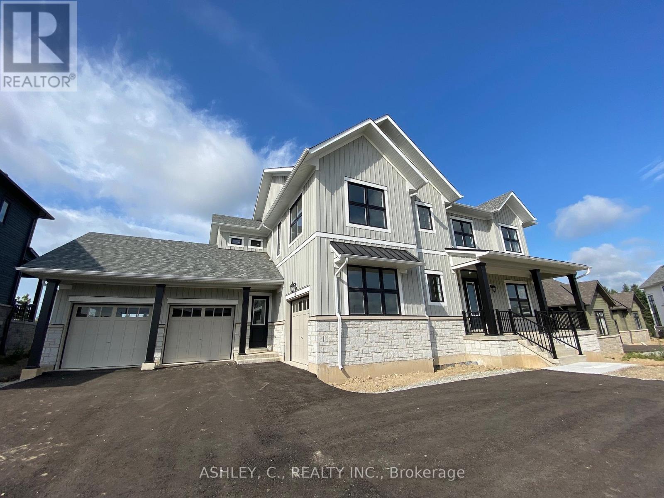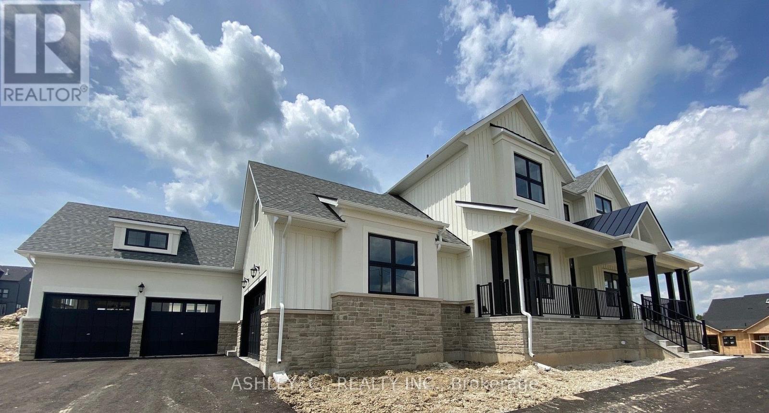208 - 3091 Dufferin Street
Toronto (Yorkdale-Glen Park), Ontario
T-W-O Parking - C-O-R-N-E-R Luxury One-Bedroom unit in Treviso III, inspired by the charming town of Treviso in Italy! Built by Lanterra,. This exceptional suite offers a spacious bedroom with a wide kitchen & living room, TWO parking spot and a locker. The open concept kitchen is equipped with stainless steel appliances and beautiful granite countertops, perfect for cooking and entertaining. plenty of natural light, creating a bright and airy atmosphere. As a resident of Treviso III, you'll have access to fantastic club level amenities. Enjoy the rooftop pool and hot tub, gym, sauna, game room, lounge bar, theater room, and party room for hosting events. 24-hour concierge security service. Next to park, shopping, cafe, Spa, and much more. Close Yorkdale Mall, Subway station, 401. **EXTRAS** 2 parking, Upgraded unit from developer, upgraded kitchen cabinetry & countertop, upgraded bathroom and upgraded hardwood floor (id:55499)
Forest Hill Real Estate Inc.
3129 Abernathy Way
Oakville (1000 - Bc Bronte Creek), Ontario
Fabulous Single-Family Detached Home In Highly Sought After Palermo Community! Quiet Street, Great Location, 1997 Sqft Above Ground ( MPAC). Practical Layout, Super Bright With Lots Of Sunshine. Brazilian Hardwood Floors, Oak Stairs With Wrought Iron Spindles, Pot Lights, Upgraded Kitchen With Granite Counters & Breakfast Bar. 4 Spacious Bedrooms On 2nd Floor. Professionally Finished Basement With One Bedroom And Washroom. Beautiful Landscaping And Huge Deck In Private Backyard, Close To High Ranking Schools, Parks, Trails & More! **EXTRAS** Fridge, Gas Stove, Dishwasher, Washer & Dryer, Light Fixtures, Window Coverings, Water Softener (AS IS), Garage Door Opener/Remote (id:55499)
Right At Home Realty
30, 31 - 7956 Torbram Road
Brampton (Steeles Industrial), Ontario
Looking for a perfect Location for an office in Brampton ! Excellent opportunity to own a fully furnished renovated office space with street front parking and at the most prime location in steeles industrial area . (id:55499)
Royal LePage Real Estate Services Ltd.
1 - 5230 Dundas Street
Burlington (Orchard), Ontario
Commercial / Retail unit available for lease with immediate occupancy. Prime location with maximum exposure on busy Dundas St in Burlington. Spacious shell unit with flexible layout potential. Newer construction, 20 clear height. Located under residential condo with approximately 300 residential condo units and 500+ residents. Ample parking (outdoor surface and underground) and great neighboring tenants. Potential to demise unit. (id:55499)
RE/MAX Realty Services Inc.
428 Henderson Road
Burlington (Shoreacres), Ontario
Welcome To The Highly Sought After Shoreacres Area In South-East Burlington. This 3 bedroom 2 bathroom Home Has Plenty To Offer. Attend Nelson Highschool which is the first ranking in Burlington. Close by with lot of amenities such as Fortinos/Banks/restaurants .Close to QEW, Not too far to 407. Spectacular Family Room Addition With Cathedral Ceiling. Large &Deep Lot 62*190. Lots of updates! Turn key property or rebuilt your dream home. (id:55499)
RE/MAX Aboutowne Realty Corp.
2 - 70 Lepage Court
Toronto (York University Heights), Ontario
Great Opportunity To Own A Turnkey Business In The Auto Repair! Prime Location In Toronto, Very Busy Auto Repair In High Traffic Area, The Business Is Open Over 35 Years, Has A Lots Of Clients, Still More Potential To Grow. 10 Parking Spots Inside And 14 Outside. Purchase Price Includes Fixtures And All Mechanical Equipment. Low Rent + Tmi. (id:55499)
Right At Home Realty
58 - 6201 Mayfield Road
Brampton (Vales Of Castlemore North), Ontario
All information is approximate and must be verified by the tenant or the tenant's agent. Property tax assessment is pending. Tenants are required to provide a credit report, business experience, business plan, references, and a deposit. Annual escalations in net rent apply. Please provide Form 565. (id:55499)
RE/MAX Gold Realty Inc.
219 - 251 Masonry Way
Mississauga (Port Credit), Ontario
Experience the perfect combination of luxury and convenience in this brand-new, move-in ready one-bedroom condo at The Mason at Brightwater Condos. Spacious living, including a unique large Terrace, this unit is designed for both relaxation and entertainment. Enjoy high-end finishes and sleek modern appliances (fridge, dishwasher, and in-suite laundry) Situated just steps from the Waterfront Trail and Port Credit Harbour, this prime location offers seamless access to the QEW, Brightwater Shuttle, and public transit, ensuring unmatched convenience. Don't miss your chance to live in one of the city's most sought-after neighborhoods -schedule your private viewing today. (id:55499)
RE/MAX West Realty Inc.
4409 - 3883 Quartz Road S
Mississauga (City Centre), Ontario
Brand new 2+1, 2 bath, unit in the M City 2 Complex in the heart of Mississauga, beautiful view, Open concept Kitchen and combined Living and Dining. The kitchen has a built-in fridge, dishwasher, modern stylish cabinets and quartz countertops. Large primary bedroom with ensuite bath w/walk-in glass shower. Amenities include 1 underground parking space, an outdoor terrace, a playground, 24-hour concierge and a fitness facility. Close to Square One Mall and Sheridan and Mohawk Capuses. Party Room, Gym, Sauna, Playroom, Theatre, Trace/BBQ, and many more! **EXTRAS** Fridge, Stove, Washer/Dryer, Dishwasher, and Microwave (id:55499)
Century 21 Heritage Group Ltd.
6 - 217 Speers Road
Oakville (1014 - Qe Queen Elizabeth), Ontario
***Legal Des cont'd - No. 662 and its appurtenant interest subject to Easements as set out in Schedule A as in HR1421839 Town of Oakville. Professionally designed ground floor office unit in a high demand area of Oakville. Well maintained condo complex. Consists of open concept area with reception area with washroom, office and kitchenette area with cabinets, sink, B/I dishwasher and fridge. One private office with washroom. Large boardroom. Fully air conditioned unit. Conveniently located near highway, public transit and amenities. Many professional uses allowed. Buyer and buyer's agent to verify sq ft. ***No medical uses permitted***. Easy showings with lock box. (id:55499)
Ipro Realty Ltd
817 - 1787 St. Clair Avenue W
Toronto (Weston-Pellam Park), Ontario
Bright corner Unit** Luxury Living At Its Finest. Introducing Scout Condos: Brand New 2 Bed, 2 Full Bath, Parking And Locker, With Private Balcony. Amenities ,Gym, Rooftop Lounge, Party Rooms & More. Step Out The Door To The St Clair Street Car, Junction Neighborhood Surrounded By Shopping/Restaurants! Mins Away From Stockyards Village! (id:55499)
Sutton Group-Admiral Realty Inc.
Main - 169 Chalkfarm Drive
Toronto (Downsview-Roding-Cfb), Ontario
MAIN FLOOR of corner lot semi-detached raised bungalow with 3 Bedrooms available for lease. Bright & spacious property has been touched up after previous tenant. Property has large fenced in backyard & comes with 1 driveway parking & laundry machine. Basement unit & Garage is not included (tenanted). Nearby amenities include parks, shops, Sheridan Mall, minutes to Hwy 401 & Hwy 400, schools & hospital. Single family residence preferred. **EXTRAS** 4 Appl: Fridge, Stove, Stacked Washer & Dryer, All Existing ELFs & Window Coverings included. Utilities Split with Basement Tenant @ 60/40%, Main floor tenant pays 60%. No Pets, No Smoking, & Single Family Residence preferred. (id:55499)
Express Realty Inc.
605 - 1007 The Queensway Avenue
Toronto (Islington-City Centre West), Ontario
Welcome to Verge Condos, located in vibrant South Etobicoke and developed by RioCan Living. This bright, 1BR + Den offers 9ft ceilings and a spacious layout perfect for entertaining. The large den is ideal for a home office, nursery, guest room, or relaxation space. The Italian-designed kitchen features custom cabinetry with ample storage, quartz countertops, and an upgraded island, offering both style and function. Verge Condos revolutionizes urban living with stylish suites and exceptional amenities. Sherway Gardens just a 5-minute drive and downtown Toronto only 15 minutes away. This new community/mixed-use buildings will include over 32,000 sq. ft. of retail space, a new public park and a new service road on the south side of the property * 1 Locker Included * Move in August 2025. **EXTRAS** Smart Home T/O, Rogers Hi-Speed internet bulk billed $53.52 + HST/m (id:55499)
Intercity Realty Inc.
1105 - 220 Missinnihe Way
Mississauga (Port Credit), Ontario
Brand New Never Lived in at Brightwater II an award winning master planned community in the Heart of Vibrant Port Credit. This Beautiful split bedroom unit is a 950 sf 2 bed + den/2 bath that offers breathtaking views through floor/ceiling windows of Lake Ontario towards the Toronto skyline, Mississauga's vibrant waterfront, Port Credit Harbour Marina and stunning parks & trails. This floor plan features a spacious south facing primary bedroom, and 2 balconies with south and east exposures that combine for 260 sf of balcony/outdoor space. An open concept living/dining area with modern finishes, and contemporary kitchen with movable island will make entertaining a treat! All this is steps to Brightwater Retail which includes Farm Boy, LCBO, Rexall & BMO. As well, there's no shortage of amazing dining, shopping, Arts, attractions and entertainment - throughout the dynamic Port Credit village. You're also minutes to transit, Go Train and coming Hurontario LRT. For added convenience there is the Brightwater Shuttle to the Go. Includes 1 parking/1 locker. A second parking is available at additional cost. ****EXTRAS**** Amenities include 24hr concierge, state of the art gym, lounge/party room, media room, co-working space, pet spa and Brightwater shuttle. **EXTRAS** Amenities include 24hr concierge, state of the art gym, lounge/party room, media room, co-working space, pet spa and Brightwater shuttle. (id:55499)
Baker Real Estate Incorporated
208 - 3385 Dundas Street W
Toronto (Runnymede-Bloor West Village), Ontario
Welcome to this bright and airy 2-bedroom suite. Enjoy the breathtaking sunsets with unobstructed north and west views. The open-concept living and dining area is bathed in natural sunlight, thanks to the expansive floor-to-ceiling windows. The kitchen is perfectly placed in the corner, allowing natural light to flow in. Located right between the charming Bloor West Village and the trendy Junction, you will love the blend of urban energy and neighbourhood charm. Everything you need is just steps away from boutique shops, local markets, and tree-lined streets that are perfect for a relaxing stroll. Plus, this pet-friendly building welcomes your furry friends too! **EXTRAS** Lease includes FREE hi-speed internet, fitness centre, pet spa, party room, business centre, outdoor patio. (id:55499)
Royal LePage Real Estate Services Ltd.
207 - 345 Driftwood Avenue
Toronto (Black Creek), Ontario
Great opportunity to own very spacious Two Bedroom Condo. Large windows, This two bedroom unit is fully turn-key ready to move in. Open concept Living/Dining room is perfect for entertaining with walkout to Balcony and breathtaking views of Black Creek Parkland. Close to Proximity to York University, Elementary Schools, Community Center, Plaza, Library. Minutes to Highways, Hospitals, Subway. TTC Public Transit i front of the Building. Perfect for first time buyers or investors.. (id:55499)
Royal LePage Flower City Realty
701 - 10 Wilby Crescent
Toronto (Weston), Ontario
Welcome to Suite 701 at 10 Wilby Crescent in The Humber! This 3-bedroom, 2-bath condo offers a bright northeast exposure, open-concept living, and a modern kitchen. The highlight? A private balcony and a large terrace with breathtaking views of the CN Tower and Lake Ontario, perfect for relaxing or entertaining. Located in the heart of Weston Community, steps from Weston Go, transit, parks, and shops, The Humber also features incredible amenities like a fitness center, party room, rooftop lounge and many more. With parking and a locker included, just 5% down, and up to 25% down payment support available through Options for Homes, homeownership has never been more accessible. **EXTRAS** Parking and locker included. 0 Development charges and levies. S/s kitchen appliances and washer and dryer. (id:55499)
Baker Real Estate Incorporated
956 Filman Place
Burlington (Lasalle), Ontario
Imagine designing your perfect home on this exceptional 70 x 150 ft lot in a highly desirable Aldershot neighborhood. With approved building permits and architectural plans for a 3578 sq ft home already in place, you can start excavation immediately and skip the waiting game. Plus, no HST applies on the purchase! Choose your path: hire B PROJECTS to complete the build, bring in your own builder to customize the existing plans, or start entirely from scratch. This is your chance to create a truly personalized space, complete with your favorite finishes and features. Located in a well-established community, you'll enjoy easy access to top-rated schools, parks, golf courses, the lake, and major highways. (id:55499)
RE/MAX Escarpment Realty Inc.
12188 Mclaughlin Road
Caledon, Ontario
Experience luxury living in this brand-new, bright, and spacious executive townhome. With meticulously designed space, it exceeds all expectations, offering a contemporary design and modern finishes that will leave you breathless. The primary suite has a walk-in closet, a balcony, and a luxurious 3PC ensuite. Perfectly situated near Hwy 410, transit, shopping, schools, and parks, this home effortlessly combines luxury, functionality, and convenience. (id:55499)
Executive Homes Realty Inc.
1913 - 30 Shore Breeze Drive
Toronto (Mimico), Ontario
Freshly painted, Stunning 2-bedroom, 1-bath corner unit at EAU DU SOLEIL Sky Tower with a wrap around balcony and breathtaking views of Lake Ontario, CN Tower, and Toronto skyline. Featuring an open-concept living/dining area and stainless steel appliances. Enjoy resort-style living with top-notch amenities including a saltwater pool, gym, lounge, yoga studio, and 24-hour concierge. Conveniently located near major highways, Pearson Airport, TTC, and downtown Toronto, plus walking distance to waterfront trails, dining, shops, and transit. A must-see for those seeking luxury, location, and style. (id:55499)
Exp Realty
1713 - 1 Michael Power Place
Toronto (Islington-City Centre West), Ontario
Spacious And Bright 1Br With Balcony In Sought After Islington-City Centre West. Modern Open-Concept Kitchen. Desirable Premium Building With Premium Amenities Including Indoor Pool. Close To Shopping, Ttc, Go Transit And Highways. 8 Minute Walk to Islington Metro Station. Only 20 Minute Drive To Downtown. This Is West Toronto Living! **EXTRAS** All Appliances In The Property: Fridge, Stove B/I Dishwasher, Stackable Washer And Dryer, B/I Microwave, All Elf's (id:55499)
Sutton Group-Admiral Realty Inc.
15 William Crisp Drive
Caledon (Alton), Ontario
Luxury Executive Detached Estate Home In Prestigious Osprey Mills on 1/2 Acre Lot, 3558 Sq.ft. Of Above Ground Featuring 10'+ Ceilings on Main Floor,9' Basement & 2nd Floor. Engineered Hardwood Flooring and Quartz Counters Throughout. See Schedule For Standard Features And Finishes and Floorplan. Home is For Sale by Builder. Purchaser to sign Builder APS and Responsible for All Closing Costs. Taxes Not Assessed. VTB MORTGAGE AVAILABLE AT 3% & RENT TO OWN PROGRAM AVAILABLE (id:55499)
Ashley
118 William Crisp Drive
Caledon (Alton), Ontario
Luxury Executive Detached Estate Home In Prestigious Osprey Mills on Large 98' x 215' Lot, 3975 Sq.ft. Of Above Ground Featuring 10 Ft Main Floor Ceilings,9' Basement & 2nd Floor. Engineered Hardwood Flooring and Quartz Counters Throughout. See Schedule For Standard Features And Finishes and Floorplan. Home is For Sale by Builder. Purchaser to sign Builder APS and Responsible for All Closing Costs. Taxes Not Assessed. VTB MORTGAGE AVAILABLE AT 3% & RENT TO OWN PROGRAM AVAILABLE (id:55499)
Ashley
34 Holly Lane Drive
Caledon (Alton), Ontario
Client RemarksLuxury Executive Detached Estate Home In Prestigious Osprey Mills on 3/4 Acre Lot, 4331 Sq.ft. Of Above Ground Featuring 10'+ Ceilings on Main Floor,9' Basement & 2nd Floor. Engineered Hardwood Flooring and Quartz Counters Throughout. See Schedule For Standard Features And Finishes and Floorplan. Home is For Sale by Builder. Purchaser to sign Builder APS and Responsible for All Closing Costs. Taxes Not Assessed. VTB MORTAGAGE AVAILABLE AT 3% & RENT TO OWN PROGRAM AVAILABLE. (id:55499)
Ashley


