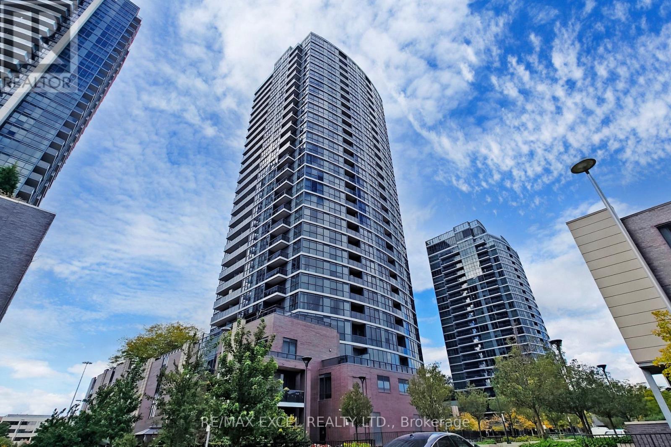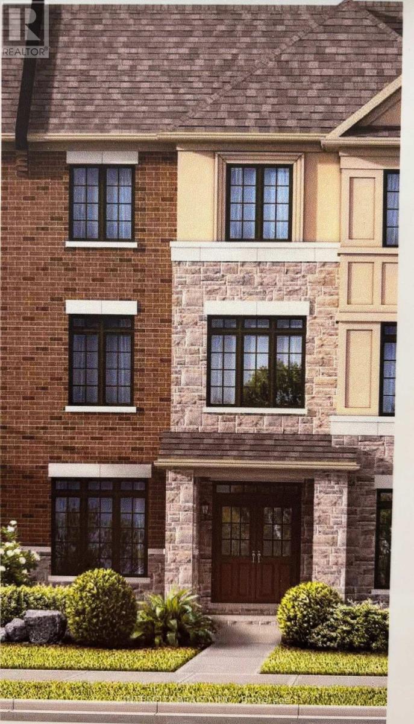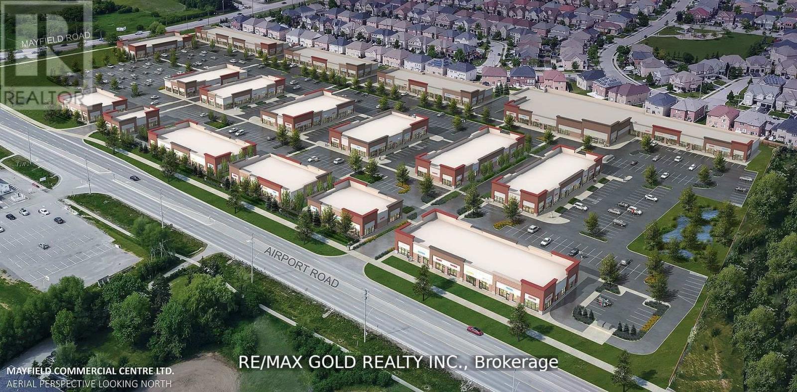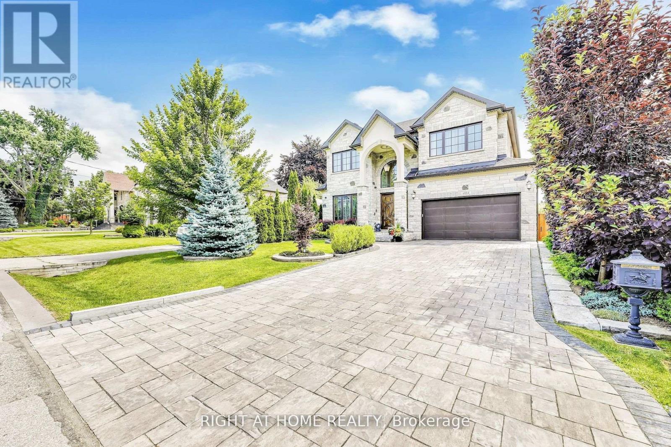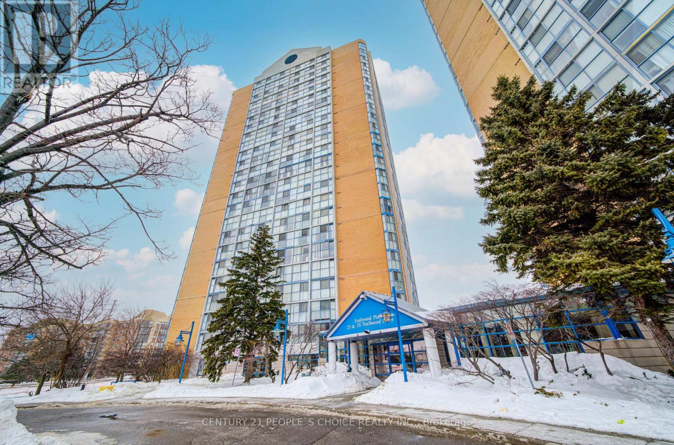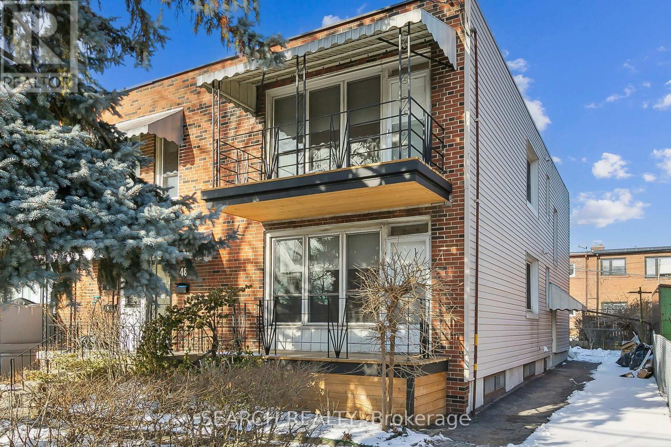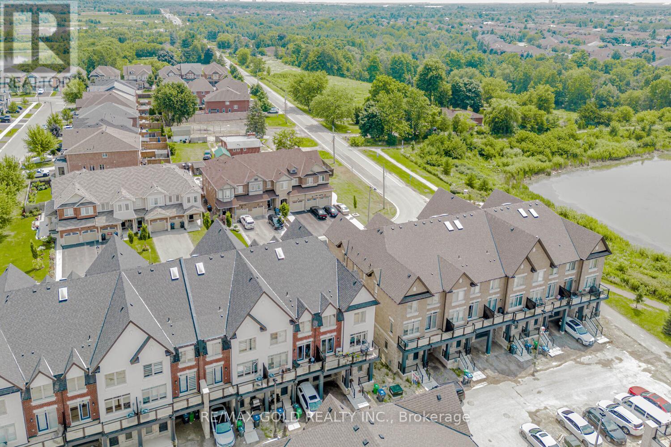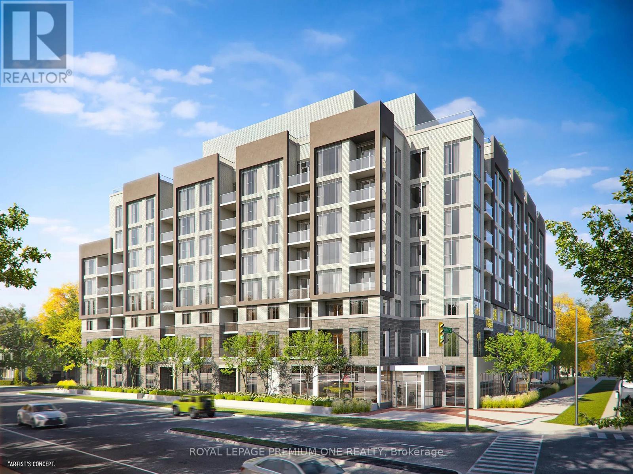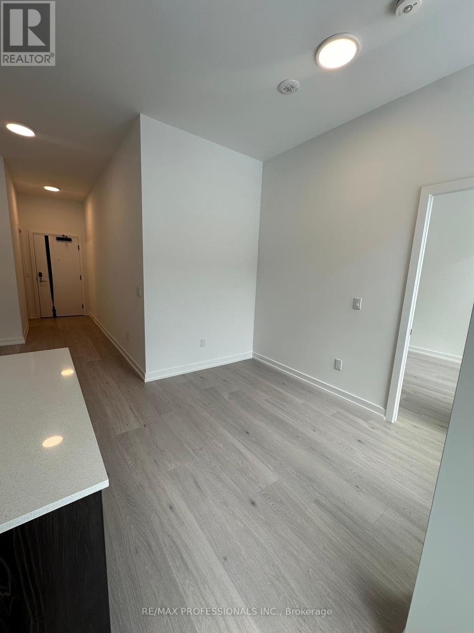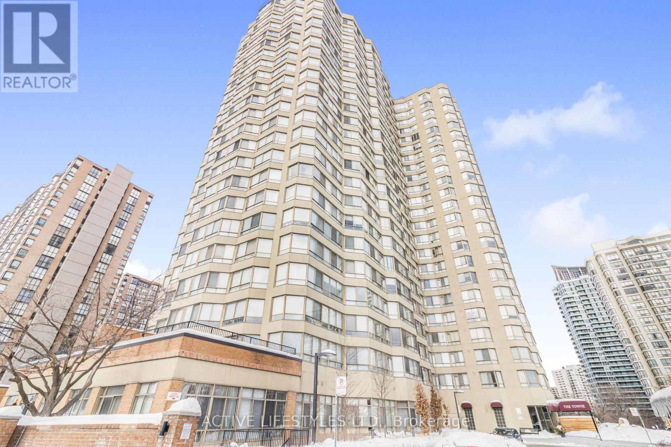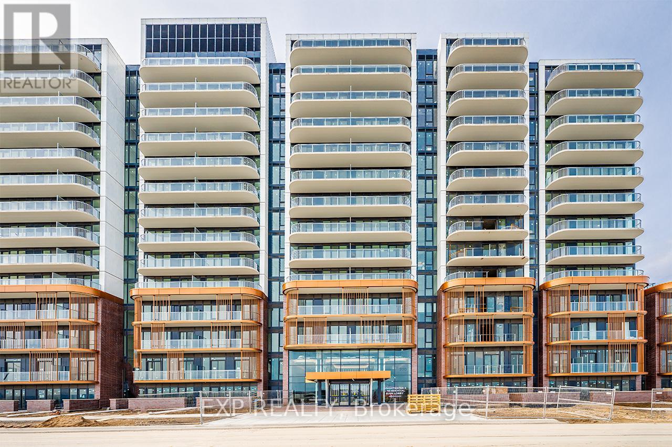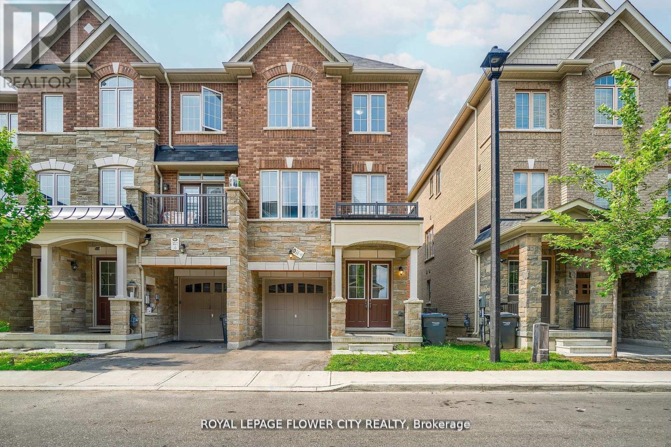1201 - 3200 William Coltson Avenue
Oakville (1010 - Jm Joshua Meadows), Ontario
Furnished 2 bedroom unit, Welcome to Oakville's Upper West Condo's offering state of the art accommodations, perfectly located just minutes to downtown with terrific HWY access. spacious around 700 SQFT of living space. Enjoy the Natural Sunlight via. the huge window over looking the living room/Kitchen. The kitchen is equipped with Brand New Stainless Steel Appliances and top of the line finishes. close to public transit , shops and restaurants. (id:55499)
Homelife/bayview Realty Inc.
2505 - 9 Valhalla Inn Road
Toronto (Islington-City Centre West), Ontario
Location, Location, Location! The Triumph At Valhalla Offers Both Comfort And Convenience In Prime Etobicoke Neighbourhood. Whether You are a First-Time Home Buyer, A Downsizer or an Investor, this Bright 1+1 Bedroom West Facing Unit Offers Plenty of natural light and Unobstructed View. The stylish Kitchen features Modern Kitchen Cabinet Doors, Stainless Steel Appliances, Granite Kitchen Counter. Laminate flooring throughout the Living/Dining & Bedroom. Easy Access To Downtown Toronto, Hwy427/401/400, Gardiner Express Way, T.T.C Transit, Pearson Airport, Sherway Garden Mall, Restaurants, Corporate Offices And Parks. The Building Offers Access To An Impressive Range Of Recreation Amenities Including Indoor Pool, Whirlpool, Sauna, Gym, Sauna, and Party Room. Don't Miss Out On The Opportunity To Make This Beautiful, Move-In- Ready Condo Your New Home. (id:55499)
RE/MAX Excel Realty Ltd.
82 Keyworth Crescent
Brampton (Sandringham-Wellington), Ontario
Welcome to Mayfield Village Community, ""The Bright Side"" built by Remington Homes. Brand new construction. The Burnaby model 1840 sqft. 3 bedroom, 3.5 bathrooms plus a den on the main floor. Double car garage with 2 more parking spots on the driveway. 9 ft ceilings on the ground and main levels, 8 ft on upper level. Huge deck from kitchen 19.9 x 18.6 to enjoy the outdoors. Hardwood on main floor except where there are tiles. Hardwood on upstairs hallway. Extra height kitchen cabinets with decorative crown moulding to compliment ceiling height. Choice of granite countertop from Vendor's samples. SS hood fan. The ensuite to feature a frameless glass shower. Granite countertops in bathrooms except powder room. 200 amp entry, roughed in EV charging station. 19.10" Wide Townhome. (id:55499)
Intercity Realty Inc.
806 - 215 Veterans Drive N
Brampton (Northwest Brampton), Ontario
WELCOME TO THIS BEAUTIFUL OPEN CONCEPT 2 BEDROOM + 2 FULL BATHROOMS CONDO. ENJOY THE SUN-FILLED ROOMS FEATURING FLOOR-TO-CEILING WINDOWS, 9FT CEILINGS WITH A CLEAR VIEW FROM AN EXTENDED BALCONY STRETCHING ON THE NE SIDE OF THE UNIT. THE KITCHEN FEATURES ALL STAINLESS STEEL APPLIANCES W/ GRANITE COUNTERS COMPLIMENTED BY LIGHT BUT MODERN LAMINATE THROUGHOUT THE UNIT. CONVENIENT PARKING SPACE LOCATED ON THE A LEVEL WITH A STORAGE LOCKER INCLUDED.5 MINUTED AWAY FROM MOUNT PLEASANT GO AND STEPS AWAY FROM PUBLIC TRANSIT/AMENITIES (GROCERY STORE, BANKS, GAS STATION). (id:55499)
Homelife Maple Leaf Realty Ltd.
6944 Lisgar Drive
Mississauga (Churchill Meadows), Ontario
Luxury Living at Its Finest! Are you seeking a luxurious haven for your family? Look no further! Stunning Features:- 4 spacious bedrooms, perfect for growing families. Hardwood floors throughout, adding warmth and sophistication. Pot lights creating a bright and inviting ambiance. Custom kitchen with quartz countertops, ideal for culinary enthusiasts. Cozy family room with fireplace, perfect for snuggling up. Large living room with French doors, leading to beautifully landscaped surroundings. Primary bedroom with spa-like 5-piece en-suite and custom walk-in closet. 3 additional bedrooms with semi-ensuite baths, ensuring everyone's comfort Desirable Community. Excellent schools, providing top-notch education. Convenient access to amenities and transportation. Family-friendly environment, perfect for raising children. Make This Luxury Home Yours! Don't miss this incredible opportunity to own a piece of luxury. (id:55499)
RE/MAX Millennium Real Estate
109 - 6151 Mayfield Road
Brampton (Vales Of Castlemore North), Ontario
Welcome To the Gateway to Brampton, Brand New 100% Commercial Retail Plaza Located At Airport Rd and Mayfield Rd Available From Mid December 2024, North Facing Unit With Approx. 1,352 Sq Ft, Huge Both Exposure With High Traffic On Mayfield Rd and Airport Rd. Excellent Opportunity To Start New Business Or Relocate., Excellent Exposure, High Density Neighborhood! Suitable For Variety Of Different Uses. UnitIs In Shell Condition, Tenant To Do All Lease Hold Improvements! (id:55499)
RE/MAX Gold Realty Inc.
484 Avonwood Drive
Mississauga (Mineola), Ontario
A stunning luxury custom home, meticulously crafted by a renowned contractor for his own family with no expense spared. This remarkable residence showcases the finest building materials and practices, reflecting an unmatched level of craftsmanship and a keen attention to detail throughout. As you enter, be enchanted by the expansive floor-to-ceiling open space illuminated by a central skylight, which bathes the home in natural light. The first floor features a generous open-concept design, perfectly suited for family gatherings and entertaining. The gourmet kitchen is a chef's delight, complete with premium JenAir appliances, custom cabinetry, and a spacious island that serves as the heart of this culinary haven. The home office is truly one-of-a-kind, boasting custom built-in cabinetry, elegant panelling, and integrated speakers, all framed by a large window that welcomes the beauty of the outdoors. With 4+1 bedrooms, this residence includes a luxurious master suite featuring two expansive walk-in closets designed to meet your every need. The property offers a fully heated driveway, heated floors throughout the basement, foyer, washrooms, and laundry, ensuring comfort in every season. A central speaker system and a state-of-the-art security system add to the sense of sophistication and peace of mind. Indulge in the dedicated wine cellar and unwind in your private sauna. The basement media room features a spatial audio setup, providing the perfect entertainment space complemented by a built-in bar. Step outside to the expansive deck, featuring a built-in BBQ, bar fridge, and a cozy gas fireplace perfect for intimate evenings under the stars. The beautiful backyard, adorned with greenery, offers a serene oasis, with a rough-in for a pool water system for future expansion. Located in the prestigious Mineola neighbourhood on a peaceful street, this exceptional home is conveniently situated near the Go Station, tranquil parks, and the stunning shores of Lake Ontario. (id:55499)
Right At Home Realty
1206 - 25 Trailwood Drive
Mississauga (Hurontario), Ontario
Discover an incredible opportunity to own a spacious 2-bedroom, 2-bathroom condo in the highly sought-after Hurontario & Bristol neighborhood! With 1,000 sq. ft. of well-designed living space, this home offers both comfort and convenience, making it ideal for first-time buyers or investors. Key Features: Move-in Ready Enjoy a well-maintained suite with modern upgrades. ? All Utilities Included! Worry-free living with no extra bills. ? Underground Parking Safe and convenient parking is included. ? Upcoming LRT Station A prime investment with future transit access at your doorstep. Spacious & Modern Interior: Open-Concept Living & Dining A bright, airy space perfect for entertaining. Upgraded Kitchen Features stainless steel appliances and a stylish canopy range hood. Generous Bedrooms Both rooms offer ample space, natural light, and ensuite locker/storage. Two Full Bathrooms Well-maintained with modern fixtures.Resort-Style Amenities: Fitness Center & Indoor Pool Stay active year-round. Game & Party Room Enjoy leisure and entertainment. 24/7 Concierge & Security Peace of mind with secure living. Unbeatable Location: Situated in one of Mississaugas most desirable areas, this condo offers easy access to: ? Shopping, Dining & Square One Mall ? Parks, Schools & Recreation Centers ? Transit, Highways & Upcoming LRT ? Hospitals & Libraries The Perfect Home or Investment! With a prime location, fantastic amenities, and all-inclusive utilities, this is the perfect opportunity to buy your first home or make a smart investment. ? Book your showing today and make this beautiful suite yours! (id:55499)
Century 21 People's Choice Realty Inc.
A - 48 Mendota Road
Toronto (Stonegate-Queensway), Ontario
Bright, spacious newly renovated apartment located in desirable pocket of central Etobicoke. This large unit has just been completely refreshed and is ready for a tenant to call it home. Unit offers tall ceilings, large windows with lots of light, 2 spacious bedrooms and a single bath. Why rent a tiny condo unit when you can double up your living space for the same monthly cost? Parking and rear yard available for rent at additional monthly cost. (id:55499)
Search Realty Corp.
B - 48 Mendota Road
Toronto (Stonegate-Queensway), Ontario
Bright, spacious, newly renovated apartment is in a desirable pocket in central Etobicoke. This large unit has just been completely refreshed and is ready for a tenant to call it home. Unit offers tall ceilings, large windows with lots of light, two spacious bedrooms and a single bath. Why rent a tiny condo unit when you can double your living space for the same monthly cost? Unit available with or without rear yard and driveway parking (id:55499)
Search Realty Corp.
606 - 15 Windermere Avenue
Toronto (High Park-Swansea), Ontario
Welcome To Windermere By The Lake, A highly desirable Lakeside Community. This Stunning 1 Bedroom 1 Den & 1 Bath Condo with unobstructed Eastern CN tower & lake views from Living room & Bedroom. Well laid out floorplan offering modern kitchen, granite counters & 9ft ceilings along with Floor To Ceiling Windows. Conveniently all amenities included in maintenances fees. Includes 1 parking space. 10 mins to downtown core. This unit offers quick access to Gardiner Expressway, public transit & steps to waterfront. Amenities included: Indoor GYM & Pool, Party room, Rec room. Residents Benefit From A 24-Hour Concierge Service. **EXTRAS** All S/S Appliances, ELFs, Blinds, Washer & Dryer. (id:55499)
Homelife Maple Leaf Realty Ltd.
634 - 395 Dundas Street
Oakville (1008 - Go Glenorchy), Ontario
Experience Unparalleled Luxury In This Brand-New, Never-Lived-In Suite. Offering 758 Square Feet Of Modern Living Space And A 60-Square-Foot Outdoor Terrace, This Residence Features 2 Bedrooms, 2 Full Bathrooms, And An Array Of Premium Amenities. Highlights Include The Advanced Distrikt AI Smart Community System, A Digital Door Lock, A Sleek Kitchen With Quartz Countertops, A Dedicated Parking Spot, And A Storage Locker. Nestled In The Heart Of Oakville, Distrikt Trailside Delivers An Exceptional Lifestyle With 24/7 Concierge Service, Ground-Floor Lifestyle Retail, An Elegant Residents' Lounge, A State-Of-The-Art Fitness Center, A Yoga/Pilates Studio, A Pet Wash Station, Visitor Parking, Bike Storage, And More. Conveniently Located Near Hwy 407/403, GO Transit, Bus Stops, And Surrounded By Parks, Shops, And Restaurants, This Exquisite Suite Offers The Perfect Blend Of Comfort, Convenience, And Sophistication. Move In And Elevate Your Lifestyle Today! (id:55499)
Homelife/future Realty Inc.
1111 - 55 Yorkland Boulevard
Brampton (Goreway Drive Corridor), Ontario
MUST SELL!! Welcome To This Luxurious Sun-Filled 2 Bedrooms, 2 Bathroom Unit, With An Amazing Layout! APPROX 800 sqft Has Tons Of Natural Light Which Shines Throughout The Unit. Modern Design & Fantastic Open Concept Perfect For Entertaining. Laminate Flooring Throughout. 1 Locker, 1 Parking Space, XL Balcony W Nothing Above But The Sky, Overlooking Conservation, 9' Ceilings, Upgraded Cabinets, Granite Counters, S/S Appliances Ensuite Laundry, Bathrooms Have Granite Counters W Under Mount Sinks. PLEASE REMOVE SHOES, LOCK DOOR, TURN OFF ALL LIGHTS. (id:55499)
RE/MAX Gold Realty Inc.
19 Tiveron Avenue
Caledon, Ontario
Perfect for the First time home buyers & Investors. Absolutely Stunning Brand New 3 Bedroom Town Home Built By Genesis Homes. Located Minutes From Schools, Rec. Centre, Shopping And Much More. Close toBus Stop. This Home Offers A Very Open Concept Layout, Along With Huge Balcony On The Second Level. The 3rd Bedroom Comes With Skylight, Letting More Natural Light Come Into The House. The Garage Comes With An Extra Storage Area. (id:55499)
RE/MAX Gold Realty Inc.
221 - 412 Silver Maple Road
Oakville (1010 - Jm Joshua Meadows), Ontario
Brand new, open-concept corner suite at The Post Condos! This 664 sq. ft. unit offers 2 bedrooms, 1 bathroom, and stylish finishes, including 9' ceilings, laminate flooring, quartz countertops, and stainless steel appliances in the kitchen. Ideally situated near Highways 403, 407, and QEW, as well as the GO Train, top-rated schools, Sheridan College, Oakville Trafalgar Hospital, parks, shopping, and public transit. Enjoy premium amenities such as a concierge, rooftop terrace, dining/party room, fitness and yoga studio, and a pet grooming room. (id:55499)
Royal LePage Premium One Realty
1004 - 2481 Taunton Road
Oakville (1015 - Ro River Oaks), Ontario
Welcome To Oak & Co. T2 in Oakville! This Outstanding Unit Features 2 Spacious Bedrooms With One Featuring A W/I Closet and 2 Bathrooms. Comes Freshly Painted With Many Amenities Including a Gym, Pool, And Party Room. Plenty Of Sunlight Comes in Through Large Windows That Open Into An Elegant Living and Kitchen Area. Centrally Located To Many Major Shopping Retailers, 5 Drive In, Oakville Place and more. Conveniently Located Near Hwy 403/QEW/407 And For Those Looking To Commute Enjoy The Convenience Of the Uptown Core Bus Terminal Steps Away Providing Connections To The Oakville GO And Local Community. Immerse Yourself In Undeniable Luxury, Convenience and Comfort. **EXTRAS** Upscale Fitness Facility Including An Outdoor Pool And Party Room and Concierge. Minutes To Major Hwys And Steps To A Central Busing Terminal That Connects You Across The GTA. (id:55499)
RE/MAX Paramount Realty
138 - 2501 Saw Whet Boulevard
Oakville (1007 - Ga Glen Abbey), Ontario
Brand-new, never-lived-in 1-bedroom 1-bathroom condo with parking and a locker available immediately in Oakvilles Bronteneighbourhood. Nestled in a modern low-rise community, it offers quick access to the QEW (1.7 km, 3 minutes) and Bronte GOStation (4.3 km, 6 minutes).Welcome to The Saw Whet, a nature-inspired condominium in prestigious South Oakville. Thisexclusive mid-rise development blends sophisticated contemporary design with a serene backdrop of parks, rivers, and golfcourses. Situated in a well-established neighbourhood, it provides easy access to top-rated schools, shopping, dining, andentertainment, with downtown Oakville just a short drive away. The Saw Whet seamlessly combines natural beauty with urbanconvenience, offering an elevated lifestyle in one of Oakvilles most sought-after locations. (id:55499)
RE/MAX Professionals Inc.
303 - 480 Gordon Krantz Avenue
Milton (1039 - Mi Rural Milton), Ontario
Experience modern living in this brand-new 1-bedroom +den unit located next to the Niagara Escarpment. This home is both stylish and functional, with $30,000 in upgrades, 9 ceilings, 695 sq.ft. of living space plus a 61 sq. ft balcony with view of the Escarpment. The fully upgraded kitchen features a contemporary center island with seating, quartz countertops throughout, tiled back-splash, stainless steel appliances, and modern cabinetry. A separate spacious den with upgraded rolling door serves perfectly as a 2nd bedroom or home office. The generously sized primary bedroom includes walk in closet, upgraded ensuite bathroom with a custom upgraded walk in glass shower as well as floor-to-ceiling windows flooding the space with natural light. Private balcony offers a serene retreat with view of Escarpment to unwind. Additional highlights include; upgraded oversized ensuite laundry appliances, 1 underground parking spot near elevator, 1 locker (fits bikes) on same floor as suite next to the elevator. Building amenities include a 24-hour concierge, visitor parking, a party/meeting room, gym, and Rooftop terrace with seating BBQ and an excellent view of the Escarpment and surrounding area. The suite is equipped with the latest Smart Home Technology and sleek roller shades. This building is conveniently located near Milton Hospital, numerous parks, many golf courses, Glen Eden Ski hill, numerous restaurants, future elementary school, Mattamy National Cycling Centre, and Wilfrid Laurier University campus. **Tenant Pays $2390 + Utilities** **Some photos have been virtually staged**New Build Condo** (id:55499)
RE/MAX Aboutowne Realty Corp.
Room 1 - 25 Hawtrey Road
Brampton (Northwest Brampton), Ontario
A spacious private bedroom, tailor-made for your comfort, awaits a working professional like you. Conveniently located near public transportation, grocery stores, and schools, this is the ideal spot for a hassle-free lifestyle. Embrace the ease of commuting, enjoy easy access to daily essentials, lots of nearby parks and trails. (id:55499)
Homelife Maple Leaf Realty Ltd.
802 - 3605 Kariya Drive
Mississauga (City Centre), Ontario
Sunfilled 836-square-foot suite located in the heart of downtown Mississauga. Open concept floor plan features 1 bedroom + solarium, kitchen /living/dining rms/ensuite laundry. Breathtaking, unobstructed south view..Updated Kitchen Cabinets& Granite Countertops. Flooring has been replaced. First class amenities! Saltwater Indoor Pool, Sauna, Hot Tub, Guest Suites, Gym, Squash Court, Tennis Courts, Billiards Rm, Party Room,24 hour Gatehouse Security, Ample Underground Visitor Parking, Maintenance fees include heat, hydro, water, CAC Cable TV, High-Speed Internet, Building insurance Outside maintenance. Minutes to Japanese Gardens, Sq I , Transit, Major Highways, YMCA, City Hall Sheridan College, Restaurants. *2025 Annual Property Taxes Estimated on Interim Taxes of ($1022.38) as per City of Mississauga Taxes (id:55499)
Active Lifestyles Ltd.
517 - 220 Missinnihe Way
Mississauga (Port Credit), Ontario
Welcome to the urban oasis located in the centre of Port Credit! A sophisticated blend of modern design and functional elegance is offered by this spectacular 1-bed, 1-bath condo in the highly sought-after Brightwater II development. Enter an open-concept layout that boasts sleek laminate flooring and attentively designed spaces that flow seamlessly for both comfortable living and entertaining.A contemporary kitchen is a chef's dream, featuring a composite quartz countertop with square edges, soft-close cabinetry, a movable island, and under-cabinet lighting. The kitchen is further enhanced by a fashionable ceramic backsplash. The culinary experience is enhanced by high-end embellishments, such as a stainless steel undermount single-bowl sink with a retractable handheld spray faucet.Here, energy efficiency is of the utmost importance. Thermally insulated, double-glazed windows that include operable features and sliding doors are installed to ensure comfort while reducing energy consumption. Porcelain or ceramic surfaces in the bathroom contribute to a contemporary, polished appearance. Premium building amenities, such as a state-of-the-art gym, a party and lounge room, concierge and shuttle services to the Go Station, and a vibrant communal space designed for social gatherings and relaxation, are exclusively available to residents. Additionally, they enjoy the convenience of an underground parking spot. This unit is perfectly situated to embrace the lively Port Credit lifestyle, as it is ideally situated just steps from the waterfront and is surrounded by a vibrant array of restaurants, boutiques, parks, and pathways. This property provides a unique opportunity to experience luxury living in one of the most dynamic communities, whether you are seeking a smart investment or your next residence. (id:55499)
Exp Realty
2106 - 370 Martha Street
Burlington (Brant), Ontario
Welcome to Luxury Living in the Heart of Burlington! Step into this prestigious, newly built condominium in the vibrant downtown core. This stunning southwest-facing 1-bedroom, 1-bathroom unit boasts floor-to-ceiling windows, flooding the space with natural light. The open-concept layout features a modern kitchen with quartz countertops, an oversized center island with additional seating, and seamlessly integrated appliances - all designed for effortless entertaining and everyday elegance. The spacious primary bedroom includes a double closet and ensuite privileges to a sleek 4-piece bathroom. Step outside onto your private sun-filled balcony, the perfect retreat for morning coffee or evening relaxation. Enjoy the convenience of 1 dedicated parking spot and an unbeatable location - just steps from trendy restaurants, boutique shops, lush parks, and the scenic waterfront trail. Experience sophisticated urban living at its finest! (id:55499)
RE/MAX Escarpment Realty Inc.
613 - 260 Malta Avenue
Brampton (Fletcher's Creek South), Ontario
Brand new condo located close to shopping, transit at the door step, walking distance to Sheridan college. 2 bedrooms and a den Den can be used as a third bedroom. 2 full bathrooms, Flat top stove, fridge, microwave, washer, dryer. Quartz counter tops with backsplash Huge balcony with panoramic views, laminate flooring. Building features a rooftop patio with dining and bbq, recreation, party, fitness rooms. One of the largest units in the building. (id:55499)
Homelife/miracle Realty Ltd
14 Faye Street
Brampton (Bram East), Ontario
SHORT TERM RENTAL =Aprx 2200 Sq Ft!! Come & Check Out This Very Well Kept & Spacious 3 Story Townhouse - 3+1 Bedroom and 4 Bathrooms!! Huge Office On The Main Floor. Open Concept Layout With Spacious Family Room & Combined Living And Dining Room On Second Floor. Kitchen Comes With S/S Appliances & Breakfast Area. Total 2 Parking Spots Including Garage!! Third Floor Features 3 Good Size Bedrooms With 2 Full Washrooms!! Master Bedroom With Ensuite Bath and Walk-In Closet!! Close To All The Amenities: Hwy 427, Shopping Centres, Schools, Parks, Plaza, Grocery Stores & Public Transit. EXTRAS - Existing Appliance For Tenant Use.. Fridge, Stove, Washer, Dryer (id:55499)
Royal LePage Flower City Realty


