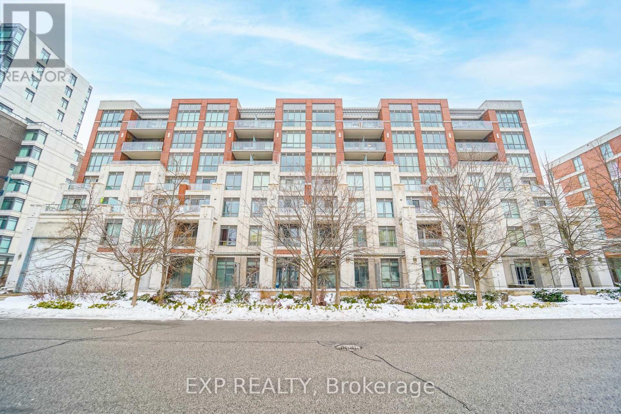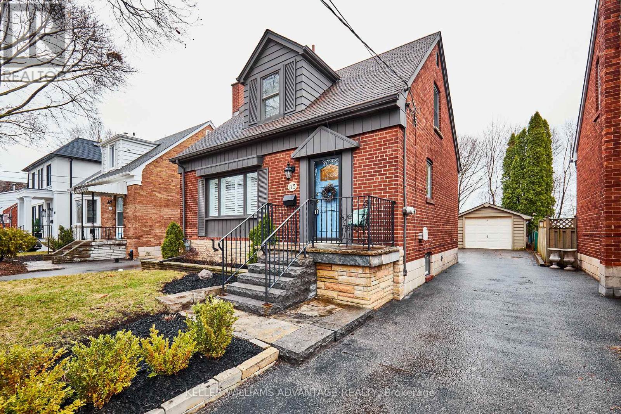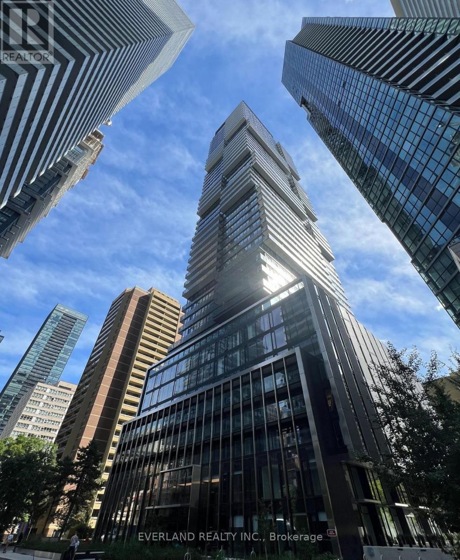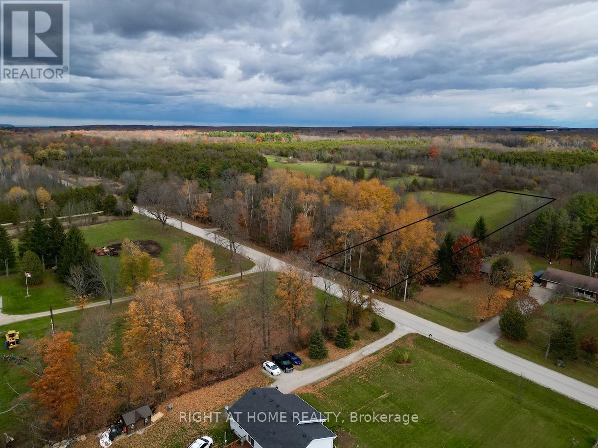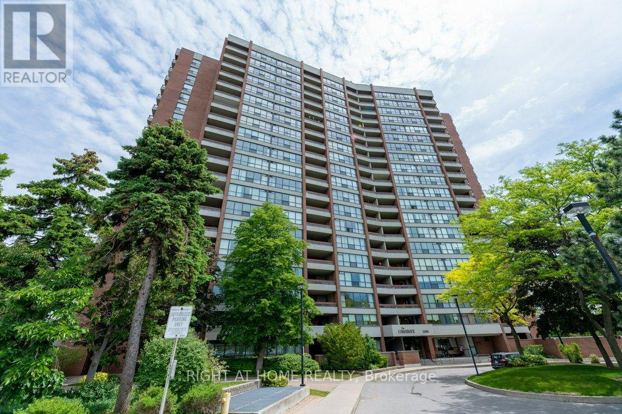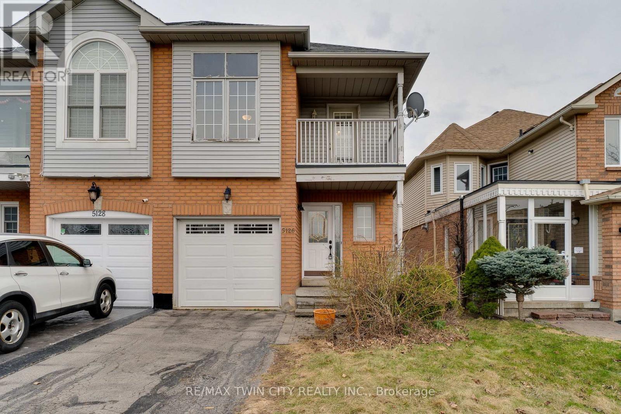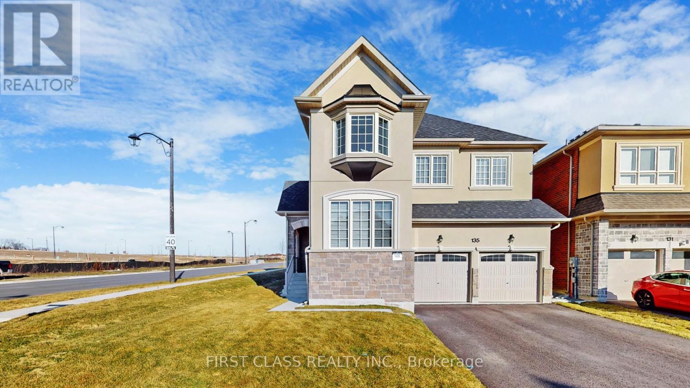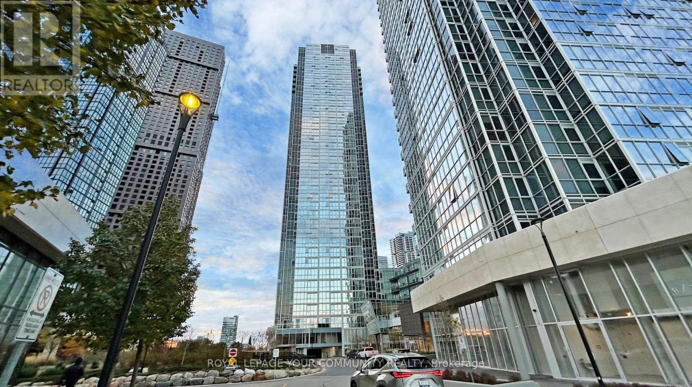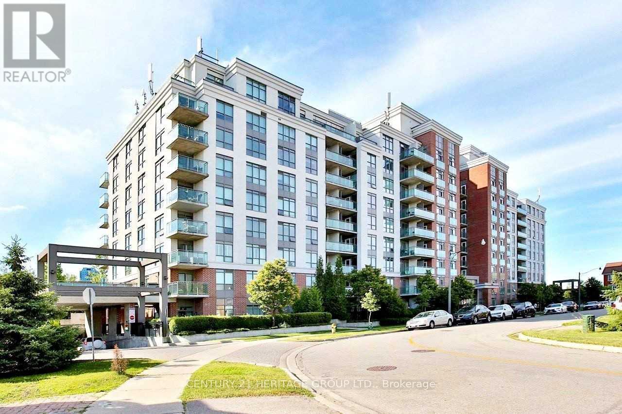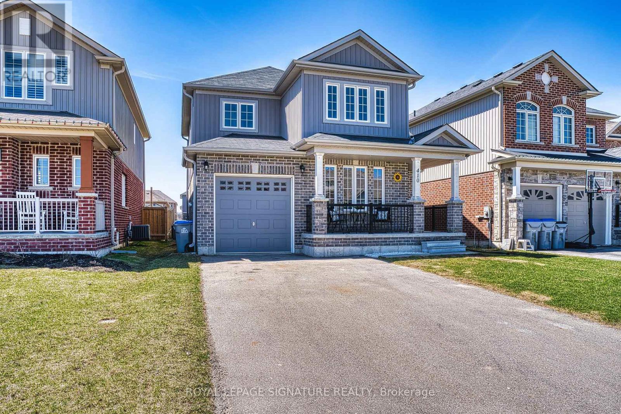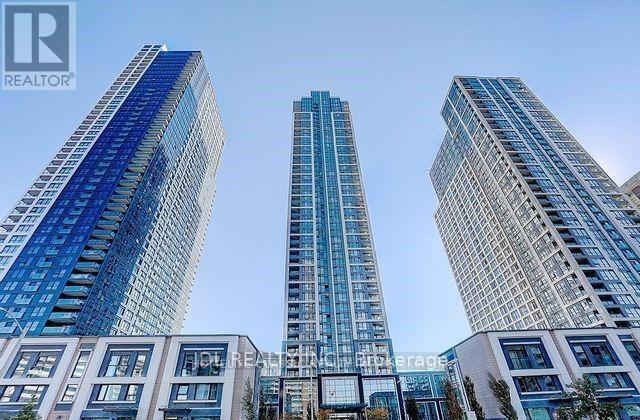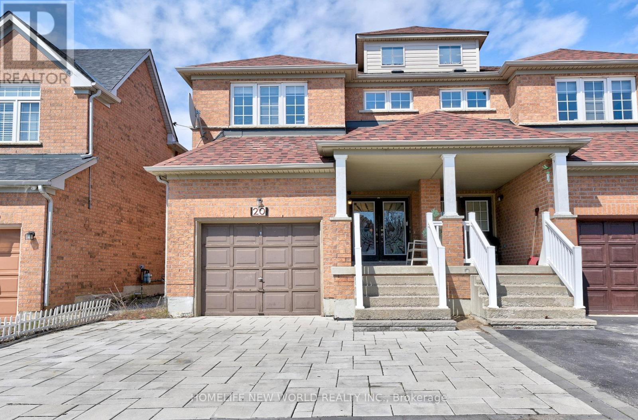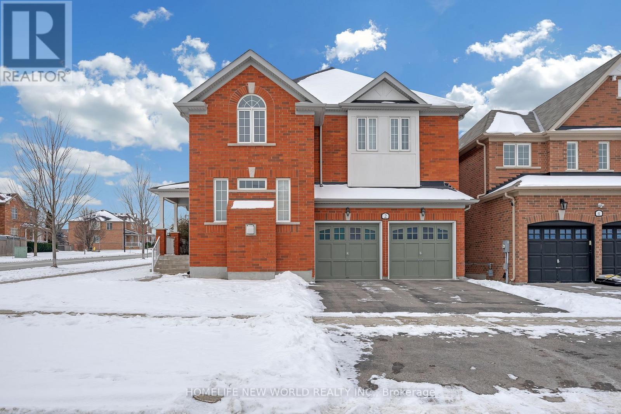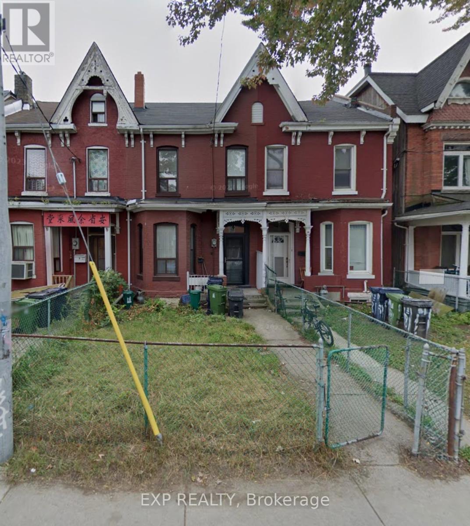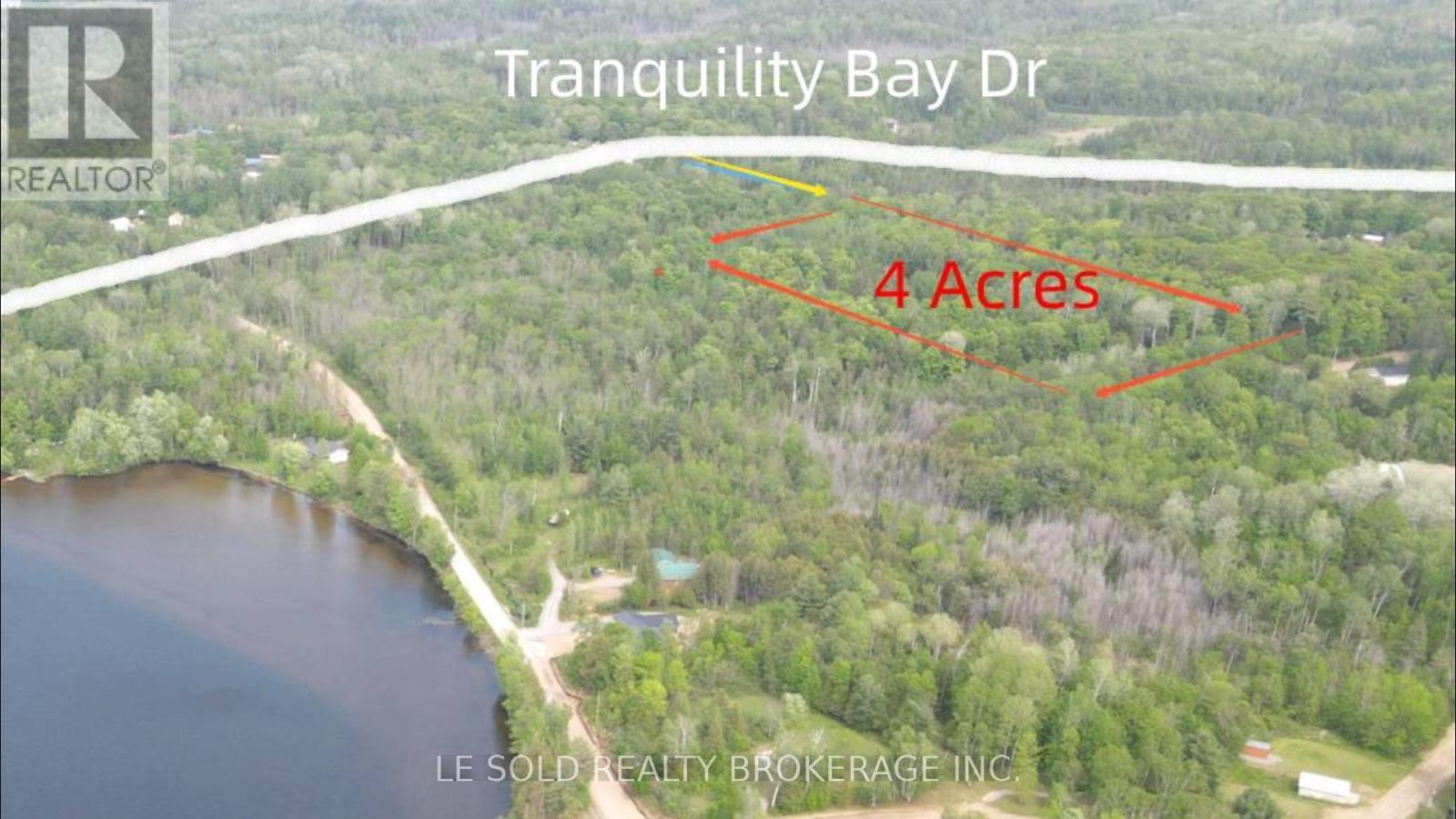41 Wellington Road 19
Centre Wellington (Belwood), Ontario
Discover this delightful 3-bedroom, 2-bathroom bungalow nestled on nearly half an acre (fully fenced yard) in the heart of Belwood. Offering an open-concept design, the home features a modern centre-island kitchen with a walkout to a spacious deck and aboveground pool, perfect for entertaining. Located just steps from Belwood Lake and the Belwood General Store famous for its legendary butter tarts, this property is a nature lovers dream. Enjoy easy access to snowmobile trails while being less than 15 minutes to Fergus. Updated Furnace & Central Air (2021), HWH (Owned, 2022) Fibre Optic Internet (Netflash), Nest Thermostat, Reverse Osmosis System, Oversized 1.5 car Garage with a single door, plumbed-in air compressor, and upgraded electrical outlet Fridge & Stove (2023) Garden Shed, Coverall, and Gazebo for Additional Storage & Outdoor Enjoyment. This home offers the perfect blend of small-town charm and modern convenience, making it an ideal retreat for families, retirees, or outdoor enthusiasts. Don't miss this rare opportunity to own a piece of Belwood's beauty! (id:55499)
Royal LePage Rcr Realty
307 - 57 Upper Duke Crescent
Markham (Unionville), Ontario
Bright&Spacious Modern 965Sqft Unit In Prestigious Downtown Markham.Perfect Location!Spectacular Corner Unit Condo 2 Bdrms 2 Bthrms Unit With Large Walk In Closet In Master Bdrm.Unobstructed South West View,Large Windows,Walkout To Balcony.Awesome Layout.Wood Flooring Throughout High Quality Ceramic Floors In Kitchen 9"Ceiling,Granite Counters,Etc.&New Paint.Convenient Location Only Steps To Viva Transit,Ymca&Go Train (id:55499)
Exp Realty
68 Viella Street
Toronto (Junction Area), Ontario
Beautifully maintained Tribute-built Semi-detached Home with Double Garage in the Highly Desirable Junction/Stockyards Village Neighbourhood! Built in 2001, offering one of the largest floor plans in the complex with 2226sf of living space (1,642sf + 584sf bsmt per MPAC). Bright and spacious throughout, the main floor features gleaming hardwood in the open-concept living and dining area, and a renovated family-sized kitchen with quartz countertops, backsplash, undermount sink, stainless steel fridge and dishwasher, a built-in pantry wall, and a walk-out to the spacious backyard with oversized deck, perfect for entertaining! . The second level boasts a cozy family room with gas fireplace and California shutters, two generously sized bedrooms, and a sparkling 4-piece bath. The private upper-level primary bedroom retreat includes two walk-in closets and a luxurious 4-piece ensuite with a soaker Jacuzzi tub and separate glass shower. Finished basement offers added living space with an extra bedroom, rec room, and a modern 3-piece bathroom, perfect for guests or extended family. Incredible Detached Double Garage With Laneway Access! Located in a family-friendly community near High Park, James Gardens, schools, and transit options such as Keele Subway Station and Bloor GO; Steps to shopping at Stockyards Village with Nation Experience Supermarket, Restaurants & Bars, Metro, Home Depot, Canadian Tire, Best Buy, Walmart Supercenter and more; Move-in ready! (id:55499)
Bay Street Group Inc.
207 - 8835 Sheppard Avenue
Toronto (Rouge), Ontario
Discover your new 2 bedroom home! This ground-level corner stacked condo townhouse offers a spacious primary bedroom with two large closets, floor-to-ceiling windows, and an ensuite bathroom. The den has been converted into a second bedroom with two closets, or serving as a home office. The open-concept layout creates a bright and inviting atmosphere, ideal for entertaining or relaxation, with a walkout to an outdoor terrace. Notable features include smooth 9-ft ceilings, granite countertops, an undermount sink, a stylish backsplash, stainless steel appliances with an over-the-range microwave, natural-shade laminate flooring in the dining and living areas, and a convenient powder room. Conveniently located near Highway 401, grocery stores, hospitals, Walmart, banks, LCBO, walk-in clinics, places of worship, the University of Toronto Scarborough, Centennial College, and local schools. Its prime location ensures a low-maintenance lifestyle with everything you need just moments away. Note: Unit has been destaged, pictures are from staging. (id:55499)
Century 21 Percy Fulton Ltd.
115 Leacrest Road
Toronto (Leaside), Ontario
Build your dream! Welcome to 115 Leacrest Rd in the highly sought-after Leaside neighbourhood. This 3 bed + den, 2.5 bath home, with finished basement & separate entrance, sits on a HUGE 39 x 205 foot RAVINE LOT. Boasting over $130K in upgrades, a detached 1-car garage, and additional 3-car parking in the private drive. The entire home has been freshly painted, and features dark walnut wide plank laminate flooring. Enjoy a bright living room with a large window overlooking the front yard, and an eat-in kitchen with stainless steel appliances. The den (perfect WFH set-up) features French doors that open into the spacious primary suite, which includes hardwood flooring, a large closet, and a 4-piece ensuite. Upstairs, there are two additional bedrooms, each with ample closet space, and another 4-piece bath. The basement, with separate entrance, includes a rec room (with plumbing rough-in), a 2-pc powder room, and a generous laundry room offering plenty of storage. Located on a tree-lined street, the home is within walking distance to schools and close to shopping and dining along Bayview Ave. Easy access to ample green spaces, walking and biking trails, and just a short trip to Evergreen Brickworks, Costco, Loblaws, and the DVP making commuting a breeze. This gem is not to be missed! *EXTRAS* Nest smart thermostat (main), Nest fire and carbon monoxide detectors (main and upper floors), upgraded toilets and plumbing fixtures, and an upgraded electrical panel with a pony panel installed in the crawl space. A multi-residential report is available. (id:55499)
Keller Williams Advantage Realty
Lower - 27 Garfield Avenue S
Hamilton (Stripley), Ontario
This spacious 1-bedroom lower-level apartment is located at a great neighborhood in central Hamilton. It contains a living room, kitchen, bedroom and a 4-piece bathroom. Looking for long-term tenants. Close to all amenities, including bus routes, schools, restaurants and park. Ample street parking available with no permit required. (id:55499)
Homelife New World Realty Inc.
19 Allsop Crescent
Barrie (Holly), Ontario
Stunning & Spacious 6-Bedroom Home in Holly! This beautifully updated home offers the perfect blend of space, style, and functionality. The backyard is an entertainers dream, featuring a heated pool, hot tub, spacious deck, large shed, and mature trees for ultimate privacy plus a gas BBQ hookup for effortless outdoor cooking. Located in the sought-after Holly community, this home sits across from 17 km of scenic trails, with no front neighbours to interrupt your view.Inside, the thoughtfully designed layout boasts an updated kitchen with granite counter tops, a bright and open breakfast bar, and a main floor family room with a cozy fireplace. The combined living/dining room is ideal for hosting, while gleaming hardwood floors add elegance and easy maintenance.The finished basement expands your living space with two additional bedrooms, two renovated bathrooms, and a wet bar that could easily be converted into a second kitchen perfect for an in-law suite or entertaining.Retreat to the primary suite, complete with a walk-in closet and a spacious ensuite. Don't miss this incredible opportunity schedule your showing today! (id:55499)
RE/MAX Crosstown Realty Inc.
31 Jenny Wrenway
Toronto (Hillcrest Village), Ontario
Renovated Home Brand New Kitchen New High End Appliance Walk Out Basement To Private Backyard With High Fence. High Ceiling Large Windows Welcoming All the Sunset! Large Laundry Room, Nice And Quiet Complex With No Through Traffic, Quiet Neighbors, Lots Of Visitor Parking. Near Well Regarded Schools, Cliffwood Ps, Highland Junior And Ay Jackson. Easy Access To Highways, TTC Close to Library & community center, shopping plazas, parks & trails. Maintenance Fee Includes: High Speed Internet, Cable Tv Rogers, Water, Roof, Landscaping, Leafe Removal. Unit is virtually staged (id:55499)
Homelife Golconda Realty Inc.
3611 - 5 Mariner Terrace
Toronto (Waterfront Communities), Ontario
Experience luxurious living at CityPlace's Harbour View Estates! Be the first to experience this lovely 1+den condo's exceptional layout and breathtaking city & lake views! Enjoy breakfast in your private open balcony. Well designed layout spanning over 700 sq ft. No wasted space. The spacious den that can easily serve as a second bedroom. Beautiful brand new luxury vinyl plank flooring in Living/dining room, bedroom and den! Soaring 8.5' high smooth ceilings. Floor To Ceiling Windows allow abundance of light into the suite. Enjoy the Jays game & other performances in Rogers Centre from your balcony when the roof is open. Modern, sleek, contemporary kitchen equipped with full size stainless steel appliances, double sinks and plenty of counter space. Located just steps away from the Rogers Centre, sports venues, Union station, outdoor cafes, supermarkets, financial and entertainment districts. Enjoy top-notch amenities such as the state-of-the-art 30,000 sq.ft. 3-level SuperClub, with 25-metre indoor pool, full-size basketball court, squash court, indoor running track, bowling alley, spa, tennis court & more! 24-hour concierge for added security. Utilities are included in the low maintenance fees. Parking and locker are included in the price! Amazing location surrounded by parks, restaurants and shopping, minutes from Toronto's waterfront and walking trails. Easy access to major highways. Transit is at your doorstep! Truly downtown living at its best! Book an appointment to see this before it is gone! Please note that this beautiful condo is not looking directly over the busy and noisy Gardiner Expressway! (id:55499)
Right At Home Realty
2201 - 55 Charles Street E
Toronto (Church-Yonge Corridor), Ontario
Brand New, never lived in. A breath-taking view can be enjoyed from this beautiful 1 bedroom 1 bathroom unit . Featuring a floor-to-ceiling window. Finished to a high standard throughout, with high ceilings and a large balcony all the way from the bedroom to the den and living room. 24-hour concierge, top-of-the-line fitness center, steam room and Zen garden with BBQ area and outdoor seating. TTC subway station, restaurants, supermarkets, parks, everything is at your fingertips. SHORT-TERM LEASE WILL BE CONSIDERED (id:55499)
Everland Realty Inc.
1306 Brydges Street
London, Ontario
Don't miss this great opportunity to own your own home! Why rent when this charming property is available? Enjoy the bright, south-facing living room with hardwood floors and a cozy fireplace. The large eat-in kitchen and finished lower level offer plenty of space. The den could easily be used as a small bedroom. The attic is floored and drywalled, previously used as a hobby room, and features a convenient drop-down ladder. The private yard is perfect for fun and BBQs – it's a good size but still easy to maintain. The location offers easy access to buses, the 401, and shopping. Everything being sold as is. (id:55499)
Royal LePage Trius Realty Brokerage
397641 10 Concession
Meaford, Ontario
This prime 2.5-acre building lot, located on paved year-round access and just minutes from the vibrant town of Owen Sound, offers a unique opportunity to build your dream home or retreat. The property features wooded frontage to ensure privacy and seclusion. Nature enthusiasts will love the proximity to the Bruce Trail and Inglis Falls, both just a short distance away, offering endless opportunities for hiking and outdoor exploration. Despite its peaceful setting, this lot is only a 5-minute drive from a major hospital and Georgian College, providing easy access to essential amenities. With a gentle rise to a lovely building site, it's zoned for residential use and offers flexible possibilities for construction with electricity and utilities available at the lot line. Situated near Georgian Bay and surrounded by trails, parks, and conservation areas, this property is perfect for those seeking a tranquil lifestyle close to nature, without sacrificing convenience. Don't miss this rare opportunity to create your perfect home in an ideal location. Contact me today for more information or to schedule a viewing! NOTE: If using Google or Apple map for direction, please use 397648 Concession Rd 10, Owen Sound, ON N4K 5N8 (id:55499)
Right At Home Realty
542 - 2501 Saw Whet Boulevard
Oakville (1007 - Ga Glen Abbey), Ontario
Saw Whet mid-rise 6 storey boutique condo in Oakville by Exceptional Builders CAIVAN, known for their attention to detail, sustainability and efficiency approach. This bright quiet sub-penthouse unit overlooks COURTYARD, approx 670sqft of living space with 9ft ceilings throughout, walkout to balcony, RARE 2 full bathrooms! Location with easy access to Highway 403, the QEW, minutes to Bronte Go station and a short drive to downtown Oakville. Building amenities include a 24-hour concierge, party room, games room, yoga room, co-working lounge, outdoor rooftop terrace, visitor parking, and the luxury of underground parking with a heated storage locker. **EXTRAS** Underground parking and storage locker included, window blinds to be installed by landlord (id:55499)
Sage Real Estate Limited
19 Allsop Crescent
Barrie, Ontario
Stunning & Spacious 6-Bedroom Home in Holly! This beautifully updated home offers the perfect blend of space, style, and functionality. The backyard is an entertainers dream, featuring a heated pool, hot tub, spacious deck, large shed, and mature trees for ultimate privacy plus a gas BBQ hookup for effortless outdoor cooking. Located in the sought-after Holly community, this home sits across from 17 km of scenic trails, with no front neighbours to interrupt your view.Inside, the thoughtfully designed layout boasts an updated kitchen with granite counter tops, a bright and open breakfast bar, and a main floor family room with a cozy fireplace. The combined living/dining room is ideal for hosting, while gleaming hardwood floors add elegance and easy maintenance.The finished basement expands your living space with two additional bedrooms, two renovated bathrooms, and a wet bar that could easily be converted into a second kitchen perfect for an in-law suite or entertaining.Retreat to the primary suite, complete with a walk-in closet and a spacious ensuite. Don't miss this incredible opportunity schedule your showing today! (id:55499)
RE/MAX Crosstown Realty Inc. Brokerage
17 Waterton Crescent
Richmond Hill (Langstaff), Ontario
Welcome To This Charming 3-Bedroom, 3-Bathroom Freehold Townhouse In A Prime Location*This Beautifully Maintained Home Features A Bright And Spacious Living Area With A New Electric Fireplace, An Elegant Dining Space With Porcelain Flooring, And A Renovated Stylish Kitchen*The Open-Concept Layout Is Perfect For Entertaining*Enjoy New Furnace And A/C, Hardwood Floors Upstairs, Pot Lights In Every Room, And Ceiling Speakers*Upstairs, The Primary Bedroom Offers Ample Space And Comfort With A Built-In Mirrored Closet With Lighting*All Bathrooms Have Been Renovated, Including A Glass Shower With Sauna And Jets*The Home Boasts A Lovely Landscaped Front Yard And A Private Backyard With Gazebo*New Garage Door, New Entrance Door, And New Blinds On The Second Floor*Half-Finished Basement Provides Lots Of Storage Space*Conveniently Located Near GO Transit, York Transit, Parks, Schools, And A Community Center, This Home Offers Both Comfort And Convenience*A Must-See! (id:55499)
Exp Realty
154 Oliver Lane
Vaughan (Maple), Ontario
Fully renovated 2-storey Detached home 4+1 bedroom 4 washroom, located in the highly desirable Gates of Maple community. This family-friendly neighborhood with top-rated schools, parks, and a wide range of local amenities. Enjoy quick access to major highways like Highway 400, as well as Vaughan Mills Mall. Step inside to discover a stunning kitchen that is a chef's dream with upgraded stainless steel appliances. The spacious countertops provide ample room for meal prep, while custom cabinetry offers plenty of storage. A convenient breakfast bar is perfect for casual dining or entertaining guests, while the open-concept layout into the dining and living areas. Cozy family room, ideal for relaxing with the family or entertaining guests. The main floor also features a well-appointed laundry room with side entrances. The second floor features four generously sized bedrooms, including a luxurious master suite with ensuite bath. The additional bedrooms are spacious and offer ample closet space, perfect for a growing family. The professionally finished basement is ideal for entertaining, offering a huge recreational room perfect for family fun or hosting gatherings. Out back, you'll find a beautifully landscaped, fenced-in backyard, complete with patio stones and a gas BBQ line perfect for outdoor dining and relaxation. This home truly has it all and is a must-see! (id:55499)
Royal LePage Signature Realty
608 - 2365 Kennedy Road
Toronto (Agincourt South-Malvern West), Ontario
WELL LOCATED AND WELL MAINTAINED CONDO WITH BRIGHT AND SPACIOUS ROOMS, LARGE LIVING CUM DINING, LARGE KITCHEN, TWO LARGE BEDROOMS, WOOD FLOORS THROUGH OUT, WALK OUT TO OPEN BALCONY, OUTDOOR POOL, EXERCISE ROOM, WALKING DISTANCE TO AGINCOURT SHOPS, WALMART, NO-FRILLS, SHOPPERS, RESTAURANTS, GOLF COURSE, TTC, 401 (id:55499)
Right At Home Realty
1203 - 5 Vicora Linkway
Toronto (Flemingdon Park), Ontario
*Priced to sell* Welcome home to this beautifully renovated and spotless 3 bedroom/2 bath unit located in a demand building. All-inclusive maintenance fees for worry-free living. Bright and spacious corner unit with a functional layout updated floors, baths, fresh paint throughout, custom chef's kitchen with quartz counters & large pantry, stunning primary bedroom retreat with spa-like 2 piece ensuite. Enjoy breathtaking views from the over-sized balcony on a higher floor. Unbeatable location: walk to parks, trails, golf course, public transit, schools, masjid, Ismaili Centre, Aga Khan Museum, shopping, & community centre. Minutes to DVP & top restaurants. (id:55499)
Homelife/bayview Realty Inc.
2323 Dalebrook Drive
Oakville (1018 - Wc Wedgewood Creek), Ontario
Fabulous opportunity to own a 3-bedroom freehold townhome on a premium deep lot backing onto the scenic trails and forestlands of Morrison Valley North, in the highly sought-after Wedgewood Creek community. Walk to shops, restaurants, and top-ranking schools, with easy access to major highways. The main floor offers 9 feet ceilings with pot lights, a bright living room with forest views, and a large skylight that floods the space with natural light. The updated kitchen features quartz countertops, a matching backsplash, ample cabinetry, and opens to a spacious dining area with walkout to a private, deep backyard. A main floor office with double doors, direct garage access, and a 2-pc powder room complete the level. Upstairs, the primary suite showcases peaceful forest views, a walk-in closet, and a private 3-pc ensuite. The unfinished basement includes a laundry area and rough-in for a future bathroom. Modern-style renovations (2025): Quartz kitchen countertops and backsplash, fully renovated bathrooms, new engineered hardwood flooring throughout (including stairs), stainless steel kitchen appliances, and washer & dryer. Additional upgrades: Roof (2017), Furnace & A/C (2018). Move-in ready in a family-friendly neighbourhood surrounded by nature and everyday conveniences! (id:55499)
Bay Street Group Inc.
5126 Des Jardines Drive
Burlington (Uptown), Ontario
This rarely offered 4-bedroom semi-detached home showcases spacious, well-appointed bedrooms and is situated in one of the area's most sought-after neighborhoods. Ideally located, it offers easy access to top-rated schools, abundant shopping options, and all major amenities making it the perfect fit for families seeking both comfort and convenience. The main living area is bright and inviting, ideal for large family gatherings, and complemented by a warm and welcoming dining space. The kitchen features a generous breakfast area, perfect for casual meals and morning coffee with a view. Upstairs, you'll find four oversized bedrooms along with a conveniently located laundry area for added ease. Step out onto your private balcony to enjoy peaceful sunset views. The finished basement presents an excellent opportunity for an in-law suite or additional living space. Recent updates include new flooring throughout the main level, freshly carpeted stairs, and updated finishes, adding a modern touch to this beautifully maintained home. With a park directly across the street, this is an ideal setting for a growing family. This home truly checks all the boxes and is sure to impress. (id:55499)
RE/MAX Twin City Realty Inc.
488 Amanda Crescent
Burlington (Appleby), Ontario
Discover your dream home on an 8,740 sq ft premium pie-shaped lot. This property offers unparalleled privacy, backing onto a ravine and facing a park with no front or back neighbors. Enjoy numerous upgrades, including a fully renovated basement (2022), brand new windows and front door (2023), and new interlock patio and sidewalk (2023). The home features no rental equipment: furnace (2020), tankless water heater (2022), and heat pump/AC (2023). Additional highlights include renovated bathrooms, upgraded hardwood flooring, a master bathroom with heated floors, and a basement with rough-in plumbing for a future kitchen or wet bar. The property also boasts a new garage door and openers. Ideally located near the GO Train station, Lake Ontario, shopping, and Highway QEW. Experience the best of nature, convenience, and modern living. (id:55499)
Homelife Landmark Realty Inc.
135 Carriage Shop Bend
East Gwillimbury (Queensville), Ontario
Modern Living in a Prime Location - Your Dream Home Awaits! Step into this beautifully upgraded 4-bedroom Aspen Ridge home, set on a rare sun-filled corner lot in one of the area's most vibrant and fast-growing communities. With 9 ceilings, elegant hardwood and porcelain tile flooring, and a cozy gas fireplace, every detail has been thoughtfully designed for stylish, spacious living. The sleek kitchen features quartz countertops and a designer backsplash - perfect for family meals or entertaining guests. Retreat to the luxurious primary suite with a walk-in closet and spa-like ensuite, complete with a freestanding tub. Enjoy smart conveniences like second-floor laundry, a double garage, and parking for 4+ cars. Ideally located just minutes from Hwy 404, the future Costco Business Centre, new schools, a modern community centre, scenic parks and trails - plus easy access to the upcoming Bradford Bypass connecting Hwy 404 & 400 for seamless travel across the region.This is modern living at its best - don't miss your chance to call it home! (id:55499)
First Class Realty Inc.
1703 - 2916 Highway 7 W
Vaughan (Concord), Ontario
Just 5 Years New Upgraded 2 Bedroom with Panoramic Views! 2 Full Washrm, Window Coverings, Premium Laminate Floors Thru-Out, White Quartz Counter Tops, Freshly Painted Throughout, Integrated Appliances, 9Ft Ceiling, Large Living & Dining, Floor To Ceiling Windows, Steps To Subway, Major Hwys & All Other Amenities. Modern Building W/Exercise Rm, Concierge, Gym, Yoga & Party Rm, Movie Theater, Guest Suites & More. Very Impressive Property & Building! (id:55499)
Royal LePage Your Community Realty
1505 - 3121 Sheppard Avenue E
Toronto (Tam O'shanter-Sullivan), Ontario
A fabulous gem in town. One of the few largest and best units in building, south facing fantastic unobstructed park and picturesque view filled with sunshine all year around. Upgraded and spotless home total 900 sqt with open balcony, 2- bedroom + den, well maintained and cared for by owner, high end S/S kitchen appliances like new, stone countertop and vanities, ideal room design and layout with big windows, plenty of storage, bright and spacious living room, 2 split bedrooms, large walking-in closet, den can be used as office, media room or guest room. Well managed building with 24 hour concierge, BBQ on roof top garden, many amenities and ample visitor parking, TTC, restaurants, park, stores, doctor office all at doorsteps, close to mall, plaza, bank, schools, easy access to subway and hwy. Lower maintenance fee including heating, air conditioning, water, 24hr concierge/security guard service and building amenities, parking and locker owned. Don't miss out this rare opportunity to enjoy a wonderful life at this beautiful dream home! (id:55499)
Aimhome Realty Inc.
101 - 1785 Markham Road
Toronto (Malvern), Ontario
A Beautifully Maintained Corner Condo Townhouse Located In A Family Friendly Neighborhood. 2 Bed + Den, 2 Full Bath Unit W/ Lots Of Windows; Upgraded Laminate Flooring. Enjoy An Open Terrace To Relax & Bbq. Close To Amenities: School, Shopping, Restaurants, Banks, Dollarama, Shoppers Drug Mart Across The Street, supermarket & Food Basics. Direct Bus To Scarborough Town Centre & Uoft Minutes To Hwy 401. Low Maintenance Fee! Owned Large Locker Room Next To Parking. (id:55499)
RE/MAX Community Realty Inc.
117 - 70 Old Sheppard Avenue
Toronto (Pleasant View), Ontario
Quiet, south-facing 2-bedroom, 1-bathroom suite offers incredible value, space, and an unbeatable location! Perfect for families, young professionals and students. Located in a sought-after boutique building, this home is nestled in a serene setting surrounded by lush grounds and parkland. Enjoy the convenience of every nearby amenity while relishing the tranquility of your surroundings. Commuting is a breeze with quick access to the 404, 401, and DVP, making it easy to get in and out of the city within minutes. Shopping enthusiasts will love the proximity to Fairview Mall, and food lovers can indulge in a diverse selection of excellent restaurants. Hospital workers take note: North York General is just a 10-minute drive away. All-inclusive rent (heat, electricity and water) provides carefree living and easy budgeting, parking is available at an extra cost. Enjoy the ground-floor convenience no waiting for elevators or taking the stairs! This unit comes with a large ensuite storage locker. This well-managed building offers responsive property management and a peaceful community atmosphere. With Old Sheppard Park in your front yard and Muirhead Park in your backyard, this is a rare opportunity to experience the best of both city living and natural beauty! (id:55499)
Search Realty
242b Finch Avenue E
Toronto (Newtonbrook East), Ontario
Your Dream Home Awaits at North 88! Start your next chapter in this beautiful, freehold townhome (no maintenance fees!) nestled in the family-friendly Bayview/Finch neighborhood. This bright and inviting home features an open-concept main level living space with 9-foot ceilings, perfect for creating lasting memories. The modern kitchen, with its large center island and upgraded Bosch stainless steel appliances, makes mealtime a joy. Two spacious bedrooms on the second floor offer plenty of room for kids or guests, while the private third-floor primary suite provides a peaceful retreat with its own spa-like 5pc ensuite. The finished basement adds extra living space for playtime or a home office. Enjoy the convenience of a direct bus route to Finch subway station and easy access to schools, parks, shops, restaurants and highways. This is your chance to own a stylish and affordable home in a sought-after community! (id:55499)
Homelife/bayview Realty Inc.
317 - 120 Dallimore Circle
Toronto (Banbury-Don Mills), Ontario
Perfect Starter Condo. Over 500 Sq Ft, Of Living Space. Updated Kitchen, Backsplash, Granite Counters, Centre Island. Sun-Filled Living/Dining & Kitchen Area. Large Bedroom With Double Closet & 4Pc Bath. 1 Parking Space & Locker. Great Building With Great Amenities. 24 Hour Concierge, Exercise Facility, Party/Games & Media Room, Guest Suite, Indoor Pool With Surrounding Terrace, Equipped With Patio Tables And Barbeques.Perfect To Enjoy Or Entertain Family & Friends. Steps To Moccasin Trail, Children's Playground, Great Schools, TTC & Shops@Dm. TTC community stops at your door and plenty of visitor parking. Hallways recently updated. Reasonable maintenance fee. (id:55499)
Century 21 Heritage Group Ltd.
5 Fusilier Drive
Toronto (Clairlea-Birchmount), Ontario
Dont Miss This Incredible Opportunity To Own A Beautifully Maintained Freehold Townhouse In One Of The Most Sought-After Neighbourhoods Near Warden Subway Station. Built By Mattamy Just 6 Years Ago, This Move-In Ready Home Seamlessly Combines Modern Comfort With Everyday Convenience Perfect For First-Time Buyers, Professionals, Or Families Alike. Step Inside To Discover 9-Foot Ceilings On The Main Level, Elegant Hardwood Floors, And A Bright, Open-Concept Living And Dining Area Thats Perfect For Entertaining. The Stylish Kitchen Boasts Tall, Contemporary Cabinets, Offering Ample Storage And A Sleek, Functional Design That Will Inspire Any Home Chef. One Of The Rare Finds In The Area, This Townhome Features A Below-Ground Basement, Providing Additional Living Space And Endless Potential To Customize To Suit Your Needs. Ideally Located Just Minutes From Downtown, Top-Rated Schools, Parks, Shopping, And All Essential Amenities. Enjoy The Perfect Balance Of Urban Energy And Suburban Tranquility In A Community Youll Be Proud To Call Home. Schedule Your Private Tour TodayThis Stunning Townhouse Wont Last Long! (id:55499)
Royal LePage Signature Realty
30 - 2605 County Road
Brighton, Ontario
Escape to this breathtaking, upgraded 1.5-storey brick home on a 3.277-acre estate offers panoramic countryside views. Imagine relaxing in the sun-drenched family room, warmed by the added fireplace, with hardwood flooring flowing throughout the main and second floors. The spacious layout features 3 bedrooms plus a den, perfect for a home office or quiet reading room, and features new vanities in the full bathrooms. The upgraded kitchen offers a pantry and cupboards, creating a chef's dream. Step out from the den onto the spacious terrace and soak in the tranquility of your private oasis, complete with a new gazebo for outdoor enjoyment. A converted barn with an overhead door provides a 4-car garage that also fits a truck, plus ample driveway parking for 5 more vehicles. This property is perfect for growing families, nature enthusiasts, those seeking a peaceful escape from the city, hobby farmers (imagine the satisfaction of growing your own vegetables, a wonderful way to distance yourself from high grocery prices), and individuals or couples who value space, privacy, and outdoor activities. It's also ideal for those who need convenient access to the Greater Toronto Area while enjoying a rural lifestyle. (id:55499)
Century 21 Percy Fulton Ltd.
410 Armstrong Street W
North Perth (Listowel), Ontario
This charming 3-bedroom home offers the perfect opportunity for a growing family, or first-time buyer. Nestled on a quiet street in the heart of Listowel, the property features a spacious and functional layout, with bright living areas and comfortable bedrooms. Step outside to discover a large backyard - a blank canvas ready for your personal touch. Whether you envision lush gardens, a patio for entertaining, or a peaceful outdoor retreat, this expansive space is full of potential to become your private oasis. With great curb appeal, a family-friendly neighbourhood, and just minutes from schools, parks, and downtown amenities, 410 Armstrong St. W is full of promise. (id:55499)
Royal LePage Signature Realty
2130 - 5 Mabelle Avenue
Toronto (Islington-City Centre West), Ontario
Client Remarks for Tridel's Bloor Promenade: Exceptional suite showcasing a thoughtfullydesigned floor plan with a 1-bedroom layout, ideal for singles or couples. Elegantly appointed with built-in stainless steel appliances and engineered flooring throughout. Residents enjoy premium amenities, including a 24-hour concierge, swimming pool, fitness center, yoga room, BBQ area, outdoor lounge, theater room, and basketball court. Unmatched convenience with steps to TTC and Islington Subway Station, and walking distance to the prestigious Kingsway and Bloor West Villages, offering a variety of shops, dining, cafes, parks, and more. Includes 1 locker, 1 parking and high-speed internet. Easy access to QEW and Highway 427. 5-minute walk to Sobeys, Tim Hortons, Service Ontario, A&W, and tons of restaurants. 3-minute walk to Tom Riley Park. No smoking. Pets with restrictions. **Take over the current lease (lease assignment) and resign a new 1-year contract with the landlord, the original Ontario standard lease will be provided** (id:55499)
Jdl Realty Inc.
Upper Level - 141 Westmoreland Avenue
Toronto (Dovercourt-Wallace Emerson-Junction), Ontario
Welcome to 141 Westmoreland Avenue, a beautifully renovated 2nd-floor unit in a charming two-storey brick duplex, nestled in the heart of the vibrant Dovercourt Village. Be the first tenant to enjoy this brand new space!This bright, stylish and spacious one-bedroom suite has been completely updated from top to bottomfeaturing new laminate flooring throughout, a white, modern eat-in kitchen bathed in morning sunshine, new and sleek stainless steel appliances and a sparkling bathroom with a window and glass-enclosed shower. Enjoy serene park views of Dovercourt Park from your living room window and unwind in the sun-filled west-facing living area each evening. Living room is generously sized and could easily accommodate a work/study area. Ensuite laundry. With brand-new windows, quality finishes, and thoughtful details throughout, this home is truly turn-key. Just move in and enjoy! Located on a quiet street steps from transit, shops, cafes, and green spaces, this is urban living at its best. Ten minute walk to Bloor St.and TTC Bloor Subway Line.Available immediately (May 1st). Dont miss this opportunity to live in a beautifully finished space in one of Torontos most exciting areas. Street permit parking available.No pets due to allergies of main floor resident. (id:55499)
Royal LePage Your Community Realty
706 - 50 Thomas Riley Road
Toronto (Islington-City Centre West), Ontario
Experience modern urban living in this stylish 1-Bedroom + Den residence. it offers a perfect blend of comfort and functionality Including stainless steel appliances, Quarts countertop and an Ensuite laundry. The unit also offers floor-to-ceiling windows with natural light and a private balcony accessible from the living room. Located just a short walk from Kipling Subway and GO stations, making it a commuters dream. A convenience store, restaurant, and coffee shop on the building's main floor makes daily life a breeze. Minutes away from major highways, the airport, and downtown Toronto's shopping, dining, and entertainment options. High-speed Internet by Rogers is also included. Tenant is responsible for content insurance and Hydro. (id:55499)
RE/MAX Realty Services Inc.
79 Turner Drive E
New Tecumseth (Tottenham), Ontario
Some homes simply stand out and this one shines from the moment you step inside. Over 3,000 sq. ft. of beautifully appointed living space, it offers comfort, style, and a layout designed to elevate everyday living. From the moment you arrive, the upgraded curb appeal, 3-car tandem garage, and 4-car driveway set the tone for whats to come. Inside, every inch has been thoughtfully curated with on-trend finishes, designer lighting, and timeless upgrades. Soaring 10-ft ceilings on the main floor and 9-ft ceilings on the second level create a light-filled, open ambiance throughout. Built-in bookshelves and custom shelving provide both beauty and function, giving you the perfect canvas to make this house your home. The main floor flows effortlessly with open-concept principal rooms, ideal for entertaining or quiet evenings at home. Upstairs, spacious bedrooms offer comfort and privacy, while the primary retreat is a true sanctuary designed with luxury, relaxation, and smart storage in mind. Step outside and take in the panoramic views of rolling fields from your private backyard no rear neighbours, just open sky and natures tranquility. The lookout basement with oversized windows offers endless potential for additional living space, gym, theatre, or in-law suite. This is not just a home its a lifestyle. One that balances sophistication, space, and serenity, all within a thriving, family-friendly community. Prepare to be impressed. (id:55499)
Tfn Realty Inc.
20 Guinevere Road
Markham (Cedarwood), Ontario
Bright home with excellent condition in high demand Cedarwood Markham, Open Concept Kitchen With Marble countertop Eat-In Area, Walkout To Fully Fenced Backyard, Prime Bedroom With Stand-Up Shower And Oval Tub, his/her Closets, Newly Appliances. Ground room can be easily converted back. (id:55499)
Homelife New World Realty Inc.
11 Ness Drive
Richmond Hill, Ontario
Beautiful Freehold 4 Bedrooms Townhouse In This Prestigious Richmond Green Community! 23' Lot South Facing Apprx 1800 Sqft. $$$ Upgrades! 2 South Facing Bedrooms. No Sidewalk! Open Concept, Bright & Spacious, Upgraded Kitchen Cabinet W/Backsplash, Large Breakfast Centre Island. First Floor Office Room Can Be Used As The 5th Bdrm. Large Master Bdrm Can Fit King Size Bed. Steps To Pond, Park, Top High School, Library, 1 Of Most Famous Skating Clubs And Hockey Teams. Min To Hwy 404, Go Train And Go Bus Station. Costco, Home Depot, Banks, Retails, Walk To Richmond Green Park. (id:55499)
Bay Street Group Inc.
23 Tremoy Road
East Gwillimbury (Holland Landing), Ontario
This stunning spacious corner unit boasts over 2,000 sq. ft. of thoughtfully designed living space in the highly sought-after Holland Landing neighborhood. With a functional open-concept layout, this bright and airy 3-bedroom family home is flooded with natural light from its abundant windows. Ideally situated near Costco, Walmart, scenic ravines, trails, and parks, it offers both convenience and tranquility. Enjoy effortless access to Highways 400 and 404, making commuting a breeze. (id:55499)
Bay Street Group Inc.
42 Seguin Street
Richmond Hill (Oak Ridges), Ontario
***A MUST SEE***Stunning New BUILT 2.5 YEARS ,Rare Find Luxury 4+2 Bedroom Semi-Detached "King East Estate" By Plazacorp. Beautiful 2450 SQ.FT Open Concept, PLUS APPROX 1000 SQ.FT Immaculate Finished 2 BEDROOM HIGH CIELING Basement Apartment WITH SEPARATE ENTERANCE, The total of Approx 3500 Sq. Ft Livable Space. Quartz Countertop, Large Island, Fireplace. Master Bedroom With Stand Shower Along Bathtub, 2 Glass Showers. Laundry on 2nd Floor, THIS HOUSE COMES WITH OVER $150,000 BUILDER UPGRADES INCLUDING NEW BUILT BASEMENT APARTMENT. Hardwood floors throughout. , living and dining rooms both with coffered ceilings. ******10 ft ceilings on the main, 9ft 2nd floor, 9ft basement.****(46 Seguin St ) can be sold at the same time if someone interested to purchase both as twins.**** (id:55499)
Homelife Landmark Realty Inc.
2 Fred Mason Street
Georgina (Keswick South), Ontario
Beautifully Upgraded Family Home Situated on Quiet St in South Keswick! Featuring 4 + 1 Bedrooms, 4 Baths & Fully Finished Basement. Newer 6" Hardwood Floor T/O 1st & 2nd Floor. Large Eat-In Kitchen w/ Quartz Counter Top, New Stove & Walk-out to Fully Fenced Backyard. Stunning Bright Family Room w/ Gas Fireplace, Separate Dining Room Perfect for Family Functions, 2nd Floor Features Massive Primary Bedroom w/ Walk-in Closet & 5pc. Ensuite Complete w/ Corner Soaker Tub & Separate Shower, Bedrooms are all Fantastic Sizes, Newly Finished Basement w/ 4pc. Bathroom, Rec Room and Bedroom. 2493 Sqft. As Per Mpac. Must See! **EXTRAS** Loads of Storage Space! Close to Schools, Parks & Trails, Community Centre, Transit, HWY Access, Lake, Shopping (id:55499)
Homelife New World Realty Inc.
611 - 1435 Celebration Drive
Pickering (Bay Ridges), Ontario
Brand-new 1 - bedroom unit at Universal City 3 Towers, a remarkable development by Chestnut Hill Development in Pickering. With a bright, west-facing exposure, this open-concept home boasts upscale finishes, a spacious layout, and an abundance of natural light. This adaptable den is ideal for home office or additional storage. Enjoy premium amenities, including a 24-hour concierge. Perfectly situated near Pickering GO Station, shopping, dining, and more, this residence offers the ideal combination of elegance, comfort and convenience. (id:55499)
West-100 Metro View Realty Ltd.
1109 - 15 Ellerslie Avenue
Toronto (Willowdale West), Ontario
Take Advantage of the Opportunity to Live in Luxury Condo in The Heart of North York. Experience the Ultimate Modern Comfort and Convenience at Ellie Condo! This 1-bedroom Unit Boasts A Spacious Bathroom And A Large North-Facing Unobstructed View. With An Excellent Layout Adaptable To All Spaces, This Condo Provides Modern Comforts, Including A Designer Kitchen With Granite Countertops, A Centre Island, And Stainless Steel Appliances, Alongside 10-ft Smooth Ceilings Throughout And Large Windows For Ample Natural Light, Easy Access To TTC and Subway, The North York Civic Center, Theaters, Grocery Stores, Shopping, And Dining Options. Plus, Easy Access To Highways 401 And The DVP ensures Seamless Commuting. Ensuite laundry, Spacious balcony with stunning views, State-of-the-art fitness center, Party room for entertaining guests, 24-hour concierge service for added security and convenience. (id:55499)
Homelife Landmark Realty Inc.
258 Briar Hill Avenue
Toronto (Lawrence Park South), Ontario
Designed for Builders Own Use. A Stunning Contemporary Home in Prestigious Lawrence Park South, Nestled in one of the area's most coveted streets, this newly renovated/built residence offers an exquisite blend of modern elegance and functional layout, boasts a thoughtfully designed two-story with newly rear addition and a finished basement, $600k+ spent, providing ample space for refined living. Step inside to discover an open-concept main floor featuring new hardwood floors, striking modern wall paneling, and custom family room shelving. The chef-inspired kitchen is a true showstopper, complete with a waterfall center island, granite counter tops, a stylish back splash, and new high-end appliances. The second floor is home to a luxurious primary retreat, featuring a spa-like 6-piece en-suite with heated floors, a spacious walk-in closet, and a dedicated work station, perfect for those working from home. Two additional bedrooms include a beautifully appointed en-suite and bay windows, while a versatile extra office space adds to the home's flexibility. The lower level is designed for comfort and entertainment, with a spacious recreation room that doubles as an optional fourth bedroom or gym, a plush new carpet, and a 3-piece washroom. Outside, a deep 133 lot offers a new rear deck and front terrace. ideal for outdoor gatherings and relaxation.Enjoy unparalleled convenience in this prestigious neighbourhood, with top-rated schools, vibrant shops and restaurants, and easy access to transit and major routes. A rare opportunity to own a meticulously renovated home in the heart of Lawrence Park South, move in and enjoy! (id:55499)
Homecomfort Realty Inc.
79 Baldwin Street
Toronto (Kensington-Chinatown), Ontario
Attention builders, renovators, and savvy investors! This rare as-is property in the vibrant core of Chinatown presents an unparalleled opportunity to transform a prime piece of Toronto real estate. Located in one of the citys most culturally rich and bustling neighborhoods, this property is brimming with potential for those with vision. Nestled in the heart of Chinatown, steps away from renowned restaurants, local markets, and vibrant community hubs. Easy access to public transit, downtown attractions, and nearby cultural districts. Ideal for builders looking to create a custom masterpiece or renovators eager to bring their designs to life. The flexible layout offers multiple possibilities for redevelopment or modernization. A prime spot for long-term rental income. This property is perfect for those looking to seize a unique opportunity in a high-demand area. Whether youre planning a residential transformation, a mixed-use project, or an income-generating venture, this property has the foundation for your next great success. Dont miss out on this chance to invest in one of Torontos most dynamic neighborhoods! (id:55499)
Exp Realty
410 - 4003 Kilmer Drive
Burlington (Tansley), Ontario
Welcome to this top-floor gem in the heart of Burlington's beloved Tansley neighbourhood. Located at Unit 410 - 4003 Kilmer Drive, this 1-bedroom, 1-bath condo offers 640 sq ft of thoughtfully designed living space, a vaulted ceiling that enhances natural light, and a private 70 sq ft balcony perfect for morning coffees or evening sunsets. Inside, you'll find an eat-in kitchen, a spacious living room for relaxing or entertaining, and a generously sized bedroom that feels like a true retreat. This unit also comes with underground parking and a secure locker for added convenience. The building is quiet, well-managed, and surrounded by everything you need just steps away Rust Bistro Bar, St. Louis Bar & Grill, FreshCo, and your favourite local coffee spots. Whether its date night, errands, or brunch with friends, its all right outside your door. The location is ideal for both commuters and families, offering quick access to the QEW, 403, and 407. You're also close to Tansley Woods Park, walking trails, top-rated schools, and public transit. Whether you're buying your first home, downsizing, or simply seeking comfort and connection in a great neighbourhood this condo offers it all. Peaceful, practical, and perfectly located its the kind of place that feels like home the moment you walk in. (id:55499)
Royal LePage Signature Realty
72 - 166 Deerpath Drive
Guelph (Willow West/sugarbush/west Acres), Ontario
Welcome to this beautiful and spacious 800 sq. ft. shared 2-bedroom basement apartment, located in a well-maintained detached home in one of Guelph's desirable neighborhoods. This listing is for 1 private room within the shared unit. Flooded with natural light, the apartment features an open-concept layout, a sleek modern kitchen with appliances, pot lights, and large windows throughout. The space includes in-suite laundry, a separate private entrance, and a thoughtfully designed layout that balances privacy and shared living. Ideal for a young professional, student, or working individual seeking a clean, quiet, and convenient place to call home. Key Features:1 private bedroom in a shared 2-bedroom basement unit Open-concept modern kitchen (shared)Bright with large windows and pot lights throughout Ensuite laundry Private entrance Shared bathroom Utilities are just 30%Clean, bright, and freshly updated space Prime Location: Easy access to elementary and high schools, Centennial College, and the University of Guelph Close to shopping centers, parks, and local amenities Excellent access to Highway 401 with quick connections to Hamilton, London, Cambridge, and the GTA This is a must-see for anyone looking for affordable and well-located living in Guelph. Book your private showing today to see if this cozy and comfortable space is right for you! (id:55499)
Royal LePage Real Estate Services Ltd.
90 Carter Crescent
Cambridge, Ontario
Beautiful detached home with finished Cozy basement . 3 Bedroom , 1.5 Bath , carpet free home. Spacious deck , Above ground pool to enjoy in summer ,Water softener .utilities are not included . monthly rent $2650+ utilities (hydro ,Gas, water & water softener) . Appliances. Good Sized bedrooms. Library, Transit, Schools, Parks & Shopping close by . (id:55499)
Century 21 People's Choice Realty Inc.
97 Tranquility Bay Drive
Bonnechere Valley, Ontario
1 acre of vacant land for lease. With A Good Cover Of Mature Trees. Zoned Ru, Suitable For Recreation, Hunting, Farm, Forestry, Etc. Close To Bonnechere River & Golden Lake. 7 Mins Drive From Hwy 60. 2 Hrs Drive From Ottawa. (id:55499)
Le Sold Realty Brokerage Inc.


