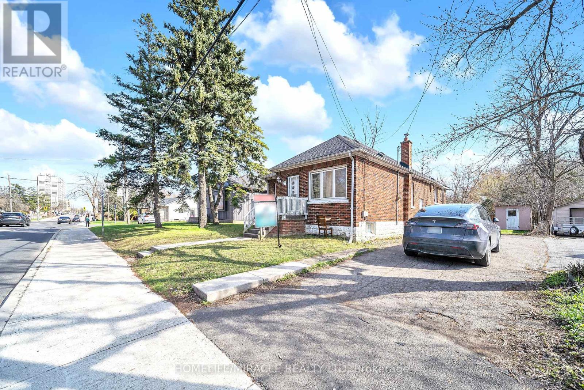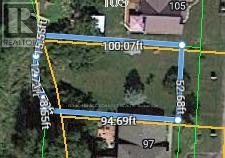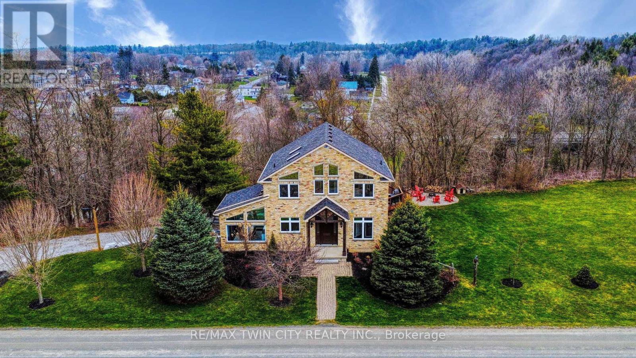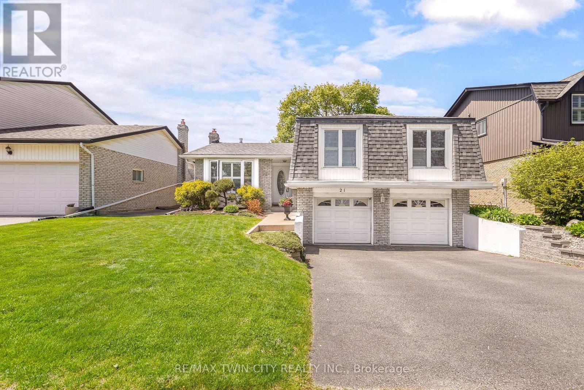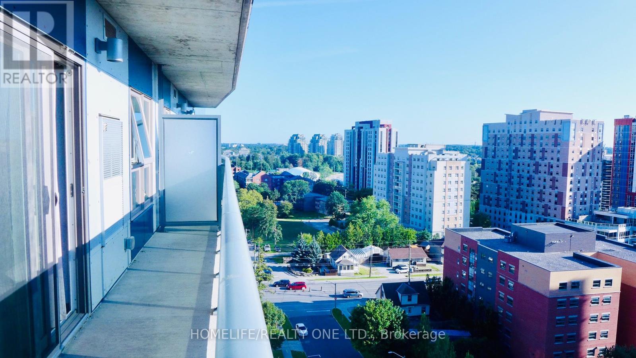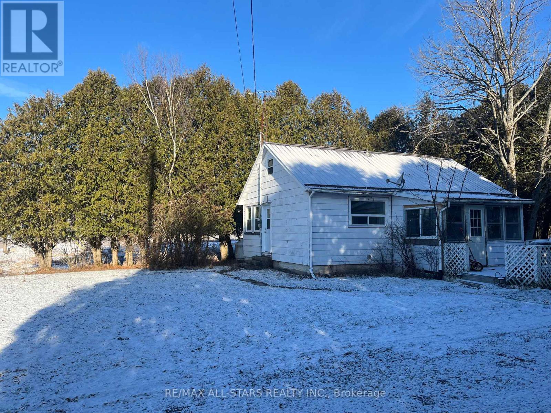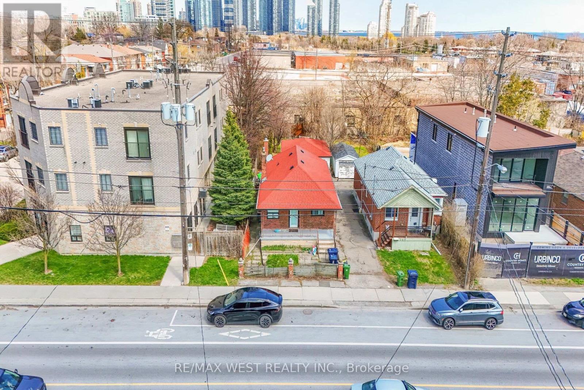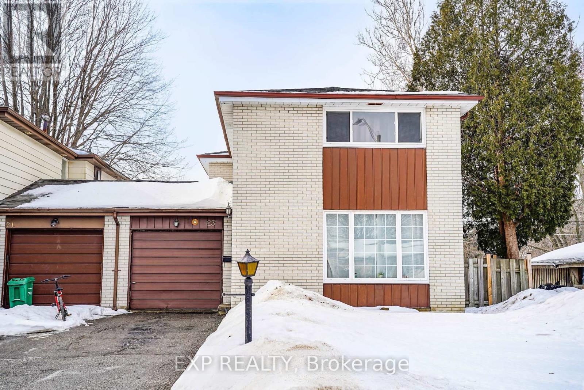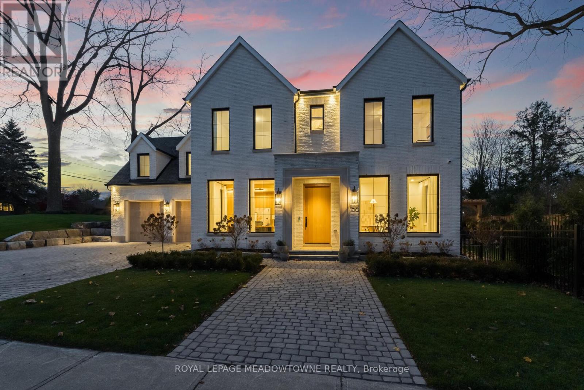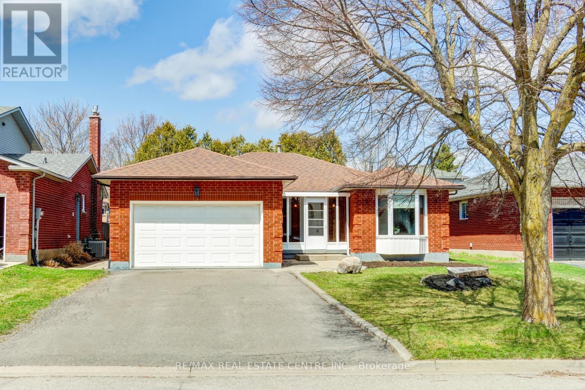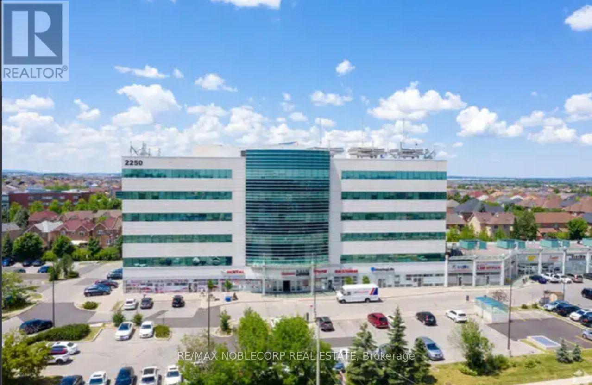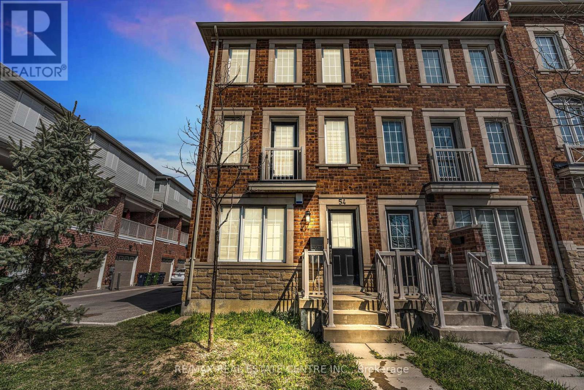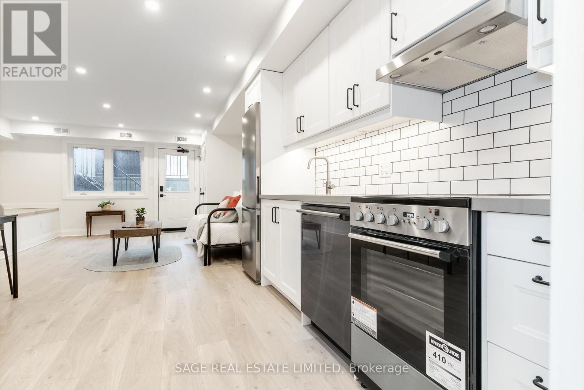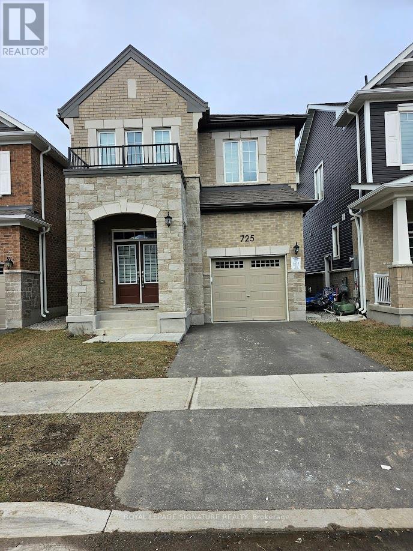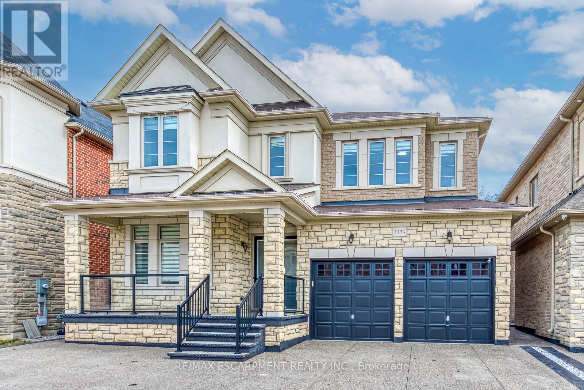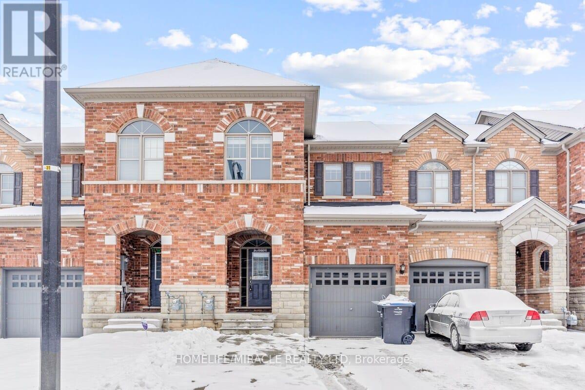4 Toronto Avenue
South Bruce Peninsula, Ontario
Welcome to your perfect escape in Sauble Beach! This immaculate and cozy all-season bungalow offers the best of both worldswhether you're dreaming of a peaceful cottage retreat or a place to call home year-round. Just a short walk from the beach, scenic trails, the marina, and nearby falls, this charming property is ideally located in a quiet, friendly neighbourhood.Inside, you'll find a bright 3-bedroom, 1-bathroom layout full of warmth and pride of ownership. The open-concept living space features a kitchen island with stools, perfect for casual meals or entertaining. Step outside to enjoy an oversized back deck with a gazebogreat for summer BBQs, evening relaxation, or gathering with friends.The backyard also includes two oversized sheds for all your beach toys and gear, along with an amazing firepit area that's perfect for cozy nights under the stars. The insulated crawl space is clean, dry, and provides extra storage.This adorable, well-maintained home comes fully furnished, making it a true turn-key opportunity. Just pack your suitcase and start living the beach life! (id:55499)
RE/MAX Real Estate Centre Inc.
77 Fennell Avenue
Hamilton (Southam), Ontario
Investor dream, cash flowing property near by Mohawk college. Well maintained solid brick bungalow in west Mountain of Hamilton. Huge backyard deck, owned water heater tank, Roof changed in 2018, Full in law suite with separate side entrance. Walking distance to Walmart, Shopping Center , Hospital & Transportation. (id:55499)
Homelife/miracle Realty Ltd
101 Cannifton Road
Belleville (Belleville Ward), Ontario
SPRING IS IN THE AIR AND BUILDING SEASON IS BEGINNING IN THE CITY OF BELLEVILLE. DON'T PASS UP AN OPPORTUNITY TO BUY A NICE BUILING LOT ON THE NORTH SIDE OF TOWN, CLOSE TO AMENITIES AND 401 WITH EASY ACCESS TO DIRECT LINKS TO DOWNTOWN. THIS UNDER .5 ACRE PARCEL HAS A VIEW TO THE MOIRA RIVER AND MUCH OF THE NATURAL SCENES THAT GO WITH IT. RIDE WALK OR DRIVE TO THE QUINTE MALL GROCERY STORES AND MORE. BELLEVILLE A PROGRESSIVE, GROWING COMMUNITY JUST 1.5 HOURS FROM THE CITY ENJOYS MANY OF THE WONDERS OF THE BIG CITY WITH SMALL CITY CHARM. GET TO KNOW YOUR NEW NEIGHBOURS, JOIN COMMUNITY GROUPS AND EXPLORE THE GREAT BAY OF QUINTE REGION. WHEN HEADING BACK TO THE CITY FOR WORK OR PLAY EITHER DRIVE THE 401 OR ENJOY A LEISURELY RIDE ABOARD VIA RAIL FROM THE TRAIN STATION. COME AND ENJOY BELLEVILLE, A SMALLER, SAFER, LESS EXPENSIVE COMMUNITY YEARNING FOR NEW COMMUNITY MEMBERS TO ADD TO OUR CHARM AND UNIQUENESS. BUYER TO DO THEIR OWN DUE DILIGENCE REGARDING ZONING AND CONSTRUCTION. (id:55499)
Royal LePage Connect Realty
43 - 40 Imperial Road N
Guelph (Willow West/sugarbush/west Acres), Ontario
Move-in Ready! Fully renovated two-storey, three bedroom townhome backing onto a ravine for under $600,000. Perfect for first time buyers, young professionals, downsizers or investors. This stunning home has been completely updated from top to bottom with new kitchen (and appliances), bathroom and flooring throughout. All interior doors, trims, and baseboards along with lighting and baseboard heaters have been upgraded. The large open concept basement has ample space and can double as a family room and workspace and leads to utility room with brand new washer and dryer with lots of space for storage. This family friendly gem is centrally located and within walking distance of schools, groceries stores, Costco, banks, a community centre, a library and so much more. Included with this home is one exclusive parking spot directly in front of the home with the ability to rent an additional spot for $35/month along with access to a playground within the condominium grounds. Walkout to private wooded backyard is great for entertaining and family gatherings. (id:55499)
Ipro Realty Ltd.
485 Tansley Street
Shelburne, Ontario
This Exceptional entertainers dream Detached Four Bedroom Home is situated on a Premium Corner Lot in Shelburne. The Beautifully Finished Basement Features A Spacious Recreation Room, An Additional Room Ideal For A Home Gym Or Office, A Granite Wet Bar With A Mini Fridge and Wine Cooler, Built In Wall Units, A Speaker System, And A Modern Washroom. The Main Floor Boasts Hardwood Throughout, A Formal Dining Room With Elegant Coffered Ceilings, And An Extra-Large Opening Leading To A Bright, Modern Kitchen With Quartz Countertops and Stainless Steel Appliances - Perfect For Gatherings. Upstairs, Enjoy The Convenience Of Second Floor Laundry And A Luxurious Primary Bedroom, Complete With A Large Walk-In Closet and Spa Like Ensuite Featuring A Soaker Tub and Separate Glass Shower. This Home Combines Luxury, Comfort, and Functionality - A True Must-See! (id:55499)
Spectrum Realty Services Inc.
406 - 200 Limeridge Road W
Hamilton (Rolston), Ontario
Well Maintained 2 Bedroom Condo. Nestled in a Quiet and serene area of Hamilton. Spacious Layout With Laminate Floors And Ensuite Laundry. 1 Parking Spot. Conveniently Located Near High Way. Schools And Captain Cornelius Park. Great For Couples and Small Families. (id:55499)
RE/MAX West Realty Inc.
Main - 1439 Main Street E
Hamilton (Homeside), Ontario
**Great Live/Work Opportunity in Prime High-Traffic Location** Dont miss this fantastic opportunity to lease a bright, renovated ground-floor space situated along a major transit corridor with exceptional exposure. This versatile unit features large retail windows, a two-piece washroom, and excellent street visibility perfect for attracting both vehicle and foot traffic. ZonedT0C1, the property supports a wide range of commercial and retail uses, making it ideal for a restaurant, retail shop, or professional office. Located along the proposed LRT route and just a short walk from the planned 975-unit development at Delta High School, this space offers tremendous potential for growth and long-term success. (id:55499)
RE/MAX Escarpment Realty Inc.
31 Chapel Street
Bayham (Vienna), Ontario
Experience the epitome of luxurious living at 31 Chapel Street, a breathtaking two-story Muskoka-style home situated in the charming community of Vienna. Spanning 2349 square feet of living space, this remarkable residence artfully combines sophisticated design with nearly two acres of pristine land along the tranquil Otter River. Upon entry, you are greeted by a spacious foyer that flows into an elegant open-concept main floor. The gourmet kitchen features stunning granite countertops and is complemented by hardwood floors that create a warm, inviting atmosphere. The grand great room serves as the heart of the home, showcasing a striking two-story stone fireplace and offering captivating views to the second-floor mezzanine. Expansive walk-out patio doors seamlessly connect the indoor space to the enchanting rear yard, making it ideal for entertaining. The main floor also boasts a sunlit dining room, surrounded by windows, and an oversized bedroom with a luxurious three-piece ensuite bathroom. On the second floor, a stunning mezzanine overlooks the great room and leads to a serene balcony, perfect for enjoying scenic vistas. This level includes a spacious guest bedroom and an opulent master suite featuring a private four-piece ensuite bathroom finished in exquisite marble. The professionally landscaped yard evokes a true Muskoka feel, providing picturesque views of the river, lush trees, and abundant wildlife. A two-story deck, complete with a soothing hot tub, creates an ideal outdoor haven for relaxation. The thoughtfully designed lower level enhances the homes functionality, featuring upgraded cork flooring, a fourth bedroom, a cold room, a utility room, and an additional three-piece bathroom, with convenient access to the garage. This extraordinary property combines luxury, comfort, and serene living, inviting you to embrace a lifestyle enriched by nature. 31 Chapel Street is more than a residence; it is a sanctuary of elegance. (id:55499)
RE/MAX Twin City Realty Inc.
2809 - 101 Charles Street E
Toronto (Church-Yonge Corridor), Ontario
Amazing studio layout in the prestigious X2 Condos. Floor to ceiling windows, large kitchen island, built in full sized appliances. Open concept layout with no wasted space. Huge outdoor balcony. Unit is carpet free with modern finishes and appliances throughout. Building features a beautiful outdoor pool, state of the art fitness centre, and a games & party room. Prime location! Walking distance to Bloor-Yonge station (Subway lines 1 and 2), UofT St. George campus, Yorkville, shops and restaurants on Yonge St and Queens Park. (id:55499)
Baytree Real Estate Inc.
21 Dorchester Avenue
Brantford, Ontario
North End Beauty! A beautiful 4 bedroom, 3 bathroom 4-level side split with a double garage sitting on a quiet street in the highly sought-after Mayfair neighbourhood with lots of room for a large family or for multiple families featuring an inviting entrance for greeting your guests, French doors to a spacious living room with luxury vinyl plank flooring and California shutters, a formal dining room, a bright eat-in kitchen that has granite countertops and backsplash, and plenty of cupboards and counter space, an updated bathroom with a modern vanity and a tiled walk-in shower with shower jets and a sliding glass door, the large master bedroom enjoys a convenient 2pc. ensuite bathroom, and a cozy den(could be used as a 5th bedroom if needed) with a gas fireplace and patio doors leading out to a private deck in the backyard. The lower level offers the potential for an in-law suite with an entrance from the garage, a huge living room with a corner gas fireplace, a 2nd kitchen, an immaculate 4pc. bathroom, and you can go down one more level to a large bedroom that has another corner gas fireplace and a walk-in closet. The private backyard will be great for hosting summer barbecues with a big covered deck for entertaining with your family and friends. A perfect multigenerational home on a quiet street in an excellent North End neighbourhood that's close to parks, schools, shopping, restaurants, trails, and highway access. Book a private showing before its gone! (id:55499)
RE/MAX Twin City Realty Inc.
128 Harwood Road
Cambridge, Ontario
A HOME FOR THE WHOLE FAMILY! This well-kept 4-level backsplit offers more than just space. Finished on 3 levels, this home is located in Cambridge's West Galt area, features 1865 sqft. The main floor offers a bright and spacious living room with hardwood floors, a large kitchen with an island, pantry & walk-out to the rear yard, there is also a family-sized dining room. The lower level features a huge family room with gas fireplace and a 4 pc bathroom. On the uppermost level, you will find 3 good-sized bedrooms all with hardwood floors, and a 5-piece bathroom. The 4th level offers more storage than you would think. Outside the private backyard is fully fencedand features a patio with gazebo, firepit and an above-ground pool; the driveway easily offers parking for 2 vehicles. Just a short walk away, there is a park and shops, and a short drive to the 401. Five appliances are included. Don't miss out; book your viewing today! (id:55499)
RE/MAX Twin City Realty Inc.
6 Blackburn Lane
Hamilton (Mount Hope), Ontario
Welcome to 6 Blackburn Lane Discover this beautiful 3+1 bedrooms, 2.5 bath bungalow nestled in a prime location of Mount Hope, backing onto a serene park for ultimate privacy with no rear neighbours! Located in a sough-after neighbourhood just minutes from all amenities, this home is a rare gem. Features you'll love: Over 3,500 square feet of finished living space, Elegant crown moldings on both levels & vaulted ceilings, Rich hardwood flooring & pot lights throughout, Custom kitchen cabinetry with French doors for added charm, Main floor laundry for ultimate convenience, Spacious primary suite with 3-piece walk-in shower & walk in closet, Fully finished basement with an extra bedroom, Stunning brick & stone exterior with interlocking stone driveway, Large rear deck overlooking the peaceful parkland, Double car garage & ample parking, Close to Golf Club & just 5 minutes to Ancaster's Meadlowlands. (id:55499)
RE/MAX Escarpment Realty Inc.
1153 - 258a Sunview Street
Waterloo, Ontario
Welcome To This Bright And Sunny Gorgeous Corner Suite Suitable For Students, University Stall And Working Professionals. This Modern Two Bedroom Unit With A Great Floorplan Comes Fully Furnished And Has A Long Balcony Overlooking University Ave And Parks. Unbeatable Location Within Walking Distance Of University Of Waterloo, Wilfrid Laurier University And Conestoga College, As Well As Easy Access To ION/LRT/GO, Restaurants, Shops And More! Private Ensuite Laundry And Free Wireless Internet. Great Opportunity For A Worry-Free Passive Investment Income. Book Your Showing Now! (id:55499)
Homelife/realty One Ltd.
10750 On-522
Parry Sound Remote Area (Arnstein), Ontario
This charming 4-season home or cottage offers the perfect blend of comfort and versatility, ideal for personal enjoyment or as a savvy investment located in an unorganized township. Nestled on 1.33 acres of serene, private land, this property provides year-round access and a peaceful retreat surrounded by nature. The cozy 2-bedroom, 1-bathroom residence features a welcoming wood-burning stove, adding warmth and ambiance. A detached garage and ample parking offer convenience and storage. Located close to Culin Lake and just north of Seagull Lake, with Port Loring and Wauguimakog Lake only minutes away, this property is a nature lovers dream. Whether you're seeking a tranquil getaway or a year-round residence, this home offers it all. (id:55499)
RE/MAX All-Stars Realty Inc.
1039 Viewpoint Trail W
Bracebridge (Muskoka (N)), Ontario
Discover the ultimate waterfront retreat on the shores of iconic Lake Muskoka. The southwestern exposure delivers breathtaking views, while the surrounding nature creates a peaceful and secluded atmosphere. Conveniently located between Gravenhurst and Bracebridge. Set on just under 7 private acres, this extraordinary property combines modern luxury with natural beauty, offering a rare opportunity to create your dream estate. The 2019 custom-built home and cottage, constructed with ICF and the highest-quality materials, exude elegance and durability, while the open-concept design and thoughtful layout make it ideal for both relaxing and entertaining. The property boasts an incredible, hard-to-find sandy beach entry into the crystal-clear lake, providing a family-friendly and serene waterfront experience. Two charming bunkies; one large and one small, offer flexible guest accommodations, ideal for hosting family, friends, or even providing private living spaces for in-laws or older children. The home is partially powered by an owned, eco-friendly Sunflower solar system, ensuring sustainable energy and minimal environmental impact. With a two-car garage, year-round road access, and complete privacy, this property is as functional as it is beautiful. The property also features an owned shore road allowance and the opportunity to build a boathouse, allowing you to further personalize your lakeside haven. Whether you are looking for a private retreat, a family getaway, or a legacy estate, this is the perfect starting point to bring your Muskoka dreams to life. Book your private showing today to experience this rare gem for yourself. *Lot lines on Listing Photos are approximate, and should be confirmed by any interested party. (id:55499)
Real Broker Ontario Ltd.
371 Royal York Road
Toronto (Mimico), Ontario
Attention Builders, Renovators & Visionary Investors! An exceptional opportunity awaits on commercial zoned (CR3) land in the vibrant heart of Etobicoke! This detached property sits on a premium 33.45 x 168 FT Lot (approx. 6340 sq ft) along highly sought-after Royal York Rd. Just 15 minutes from downtown Toronto. Offered at land value only. The existing structure is not in livable condition and is being sold as is, where is, with no interior access permitted. Nestled among luxury custom homes and positioned in a rapidly evolving neighbourhood, this property is a rare blank canvas - ideal for redevelopment, custom construction, or a mixed-use commercial residential project. Zoned CR3, this site offers excellent flexibility for a variety of uses (buyer to verify zoning permissions). Enjoy unbeatable convenience just steps to TTC, Mimico GO Station, major highways, and a short drive to top-rated schools, scenic parks, lakeside trails, and vibrant local cafes, shops and restaurants. Whether you're an experienced developer or a forward thinking investor, this is a golden opportunity to make your mark in one of Toronto's most desirable west-end communities. Act fast - opportunities like this are few and far between! (id:55499)
RE/MAX West Realty Inc.
1a - 63 First Street
Orangeville, Ontario
Amazing 1 bedroom condo! Everything you need here in a cute and cozy apartment. Gorgeous laminate floors throughout, with 6" baseboards. Unique feature for a condo with the ability to sit out front under a shady tree on the front lawn! Ground floor unit (Very convenient). Easy walk/jog/run to downtown with access to schools, walking trails and shopping. The unit shows well with a nice fresh look and feel. Appliances included, show with confidence. Quick closing available. (id:55499)
Century 21 Heritage Group Ltd.
407 - 50 Sky Harbour Drive
Brampton (Bram West), Ontario
Charming Open Concept 1 Bedroom Condo. Prime Location Bordering Mississauga & Brampton. Rare Find. Minutes To Hwy 401 & 407, Eldorado Park, Schools, Shopping & Lion Head Golf Club. This Condo Features: Laminate Flooring, Granite Counter Tops, All Appliances Included. Beautiful View From Balcony. Fantastic Opportunity. Bright Corner unit with a beautiful balcony and large windows. Granite counter in bathroom. 5 mins from Go Train Station. (id:55499)
Royal Star Realty Inc.
412 - 1700 The Collegeway
Mississauga (Erin Mills), Ontario
Welcome to the luxurious Canyon Springs! This fabulous fully renovated 1220 sq ft two bedroom, two bathroom suite offers a bright and sunny west exposure overlooking the property's grounds and the trees of the Glen Erin Trail. This suite offers an inviting spacious foyer with closet and leads into the renovated modern eat-in kitchen with stainless steel appliances, quartz counters, and plenty of cupboard space along with a bright breakfast nook that's perfect for your morning coffee and breakfast! Spacious living / dining room with luxury engineered wood floors and plenty of windows and unobstructed views. Bathrooms are beautifully renovated offering a touch of high end luxury. Both feature frameless glass over-sized showers plus quartz counters and under-mount sinks and Kohler toilets. The ensuite features Grohe faucets and rain-head shower head and fold-down shower seat! The primary bedroom is huge with a walk-in closet with built-in organizers, and the fabulous ensuite bathroom. Large size ensuite laundry off the main bathroom. Two owned side-by-side parking spaces (located just 6 spaces from the building entrance) and a large owned locker - photos of the parking and locker are in the listing photos. This building offers the best of amenities including 24-hour concierge, indoor pool, hot tub, sauna, gym, party room, library, billiard room, car wash. putting green, BBQ area, and gazebo in the immaculately maintained grounds. Perfect location for the nature lover and commuter alike. The maintenance fees include cable TV and internet. You will not be disappointed! (id:55499)
Century 21 Associates Inc.
23 Cloverdale Drive
Brampton (Avondale), Ontario
Welcome to this spacious 4-bedroom, 2-bathroom semi-detached home in a prime location! Featuring a bright open-concept living and dining area with large windows and hardwood flooring, this home offers comfort and functionality. The kitchen boasts ample cabinetry and a cozy eat-in area. Generous-sized bedrooms provide plenty of space for the whole family. The large fenced backyard with a storage shed is perfect for outdoor enjoyment. Conveniently located near top-rated schools, public transit, and the GO Station, this home is ideal for commuters and families alike. Dont miss this incredible opportunity! (id:55499)
Exp Realty
535 - 395 Dundas Street W
Oakville (Go Glenorchy), Ontario
Step into a world of artistic whimsy and modern sophistication in this stunning designer suite, tailor-made for entertainers, creatives, and urban tastemakers. With 9 ft ceilings and floor-to-ceiling windows, this sunlit sanctuary perfectly blends sleek design with effortless functionality. The full balcony with an unobstructed east view provides the perfect backdrop for morning coffee or evening cocktails, offering breathtaking sunrises and city lights. Every detail in this unit is crafted for those who appreciate design . The designer textured cabinetry elevates the kitchen into a true statement piece, while keyless entry ensures seamless access to your modern lifestyle. The wide bedroom with a walk-in closet provides both space and style, giving you a private retreat to relax and recharge. Beyond the suite, the building offers an unmatched living experience with over 15,000 sq. ft. of curated amenities. Stay active in the state-of-the-art fitness studio, host unforgettable gatherings in the luxury residence lounge and party-ready outdoor spaces. Nestled within a 6-acre community with trails and green spaces, this residence seamlessly balances urban energy with tranquil escapes. More than just a home, this is a place where art, design, and social living converge. Experience a lifestyle that inspires creativity, fuels connection, and redefines modern luxury. Don't miss your chance to call this one-of-a-kind space your own! (id:55499)
Royal LePage Signature - Samad Homes Realty
1506 Harwood Drive
Milton (Cl Clarke), Ontario
Best price in Town! This Semi Detached home is tastefully upgraded - Best Buy For First Time Home Buyers, People Who Wants To Downsize, Or Young Families! A spacious & well lit Living room, Large Eat-in Kitchen-Features Quartz Countertops, Under-Mount Double Sink , back splash SS appliances. No carpet on main floor and 2nd floor. Brand new laminate floor in 2 bedrooms, hallway and brand new oak stairs. Newly painted, Pot lights in living room and basement. A cozy family /rec room and an extra bedroom in the basement. Primary Bedroom has a 3 pc Ensuite & a big Closet. Close To Schools, Parks, transit & Many Everyday Amenities. (id:55499)
New Age Real Estate Group Inc.
5529 Meadowcrest Avenue
Mississauga (Churchill Meadows), Ontario
EXCEPTIONAL LIVING IN A PRIME LOCATION! Indulge in comfort with this 3-bed, 2.5-bathsemi-detached home in the sought-after Churchill Meadows area. Nestled on a quiet, family-oriented street, it's in the Mckinnon PS and Stephen Lewis SS school zone. Discover convenience near the 403, 401, shopping, parks, and transit. Enjoy a separate laundry on the2nd floor, hardwood floors, and California shutters throughout. Tenants pay only 70% of utilities + HWT rental. Basement rented separately. Excellent location, excellent neighborhood. Your dream home awaits. (id:55499)
Keller Williams Signature Realty
23 Gambia Road
Brampton (Northwest Brampton), Ontario
This exceptional 4-This exceptional 4-bedroom, 4-bathroom residence, situated in the highly coveted Rosehaven Built community, boasts impressive features including 9-foot ceilings, an upgraded kitchen with quartz countertops and backsplash, complemented by pot lights. The expansive family room enjoys pot lights, while the main floor showcases smooth ceilings throughout. Additional highlights include a generous living and dining area, an elegant oak staircase with iron pickets, and a luxurious primary suite with an expansive ensuite featuring separate shower and tub. The second-floor office offers flexibility as a potential fifth bedroom. A convenient separate side entrance leads to the basement, with the added benefit of no sidewalk in front. Completing the property is a 200-amp electrical panel. (id:55499)
Homelife Woodbine Realty Inc.
166 Mill Street
Halton Hills (Georgetown), Ontario
Welcome to this stunning modern European custom-built home, completed in 2023, located in the heart of the sought-after Park District. With impeccable craftsmanship and luxury finishes throughout, this home offers both style and function. The main floor features engineered white oak hardwood floors, soaring 10' ceilings and an office with floor-to-ceiling white oak cabinetry. The elegant dining room showcases an arch entryway and pot lights, while the spacious living room features a wood-burning fireplace and French doors open to a private covered porch with a cedar ceiling. The chef-inspired eat-in kitchen boasts marble counters and backsplash, custom cabinetry, a white oak island, and JennAir luxury appliances along with a fabulous and convenient butlers pantry. The primary suite is a true retreat with a gas fireplace, his-and-hers walk in closets and a spa-like 5-piece ensuite featuring a soaker tub, marble countertop/backsplash/shower bench and heated floors. The second floor includes three additional bedrooms two sharing a 5-piece bath and the third with its own 3-piece ensuite. A laundry room with front-load Samsung appliances and custom cabinetry completes this level. The finished basement offers a large rec room with a custom stone feature wall, bar cabinetry with quartz counters, a home gym, a 3-piece bathroom, a fifth bedroom with an above-grade window and an additional washer/dryer. 4800 sqft of living space. Outside enjoy a built-in Napoleon BBQ under a custom pergola, perfect for outdoor entertaining. Extras include heated slab floors in the basement and garage, irrigation system and armour stone landscaping. With an oversized 2-car garage, soft pot lighting and walking distance to Downtown Georgetowns restaurants, shops and Farmers Market, this home offers the ultimate in luxury and convenience. A true gem! (id:55499)
Royal LePage Meadowtowne Realty
34 Inverary Drive
Brampton (Fletcher's Creek South), Ontario
Location ! Location ! Location ! First time in the Market! This beautiful All Brick Detached Home in the prestigious neighborhood of Fletchers creek South. It has 4 Spacious Bedroom and 4 bathrooms. Primary Bedroom comes with 4pc Ensuite Bathroom and Walk in Closet. 46 Feet Frontage ,Bigger Driveway ,No Side walk .It comes with Separate Living ,Dining And Family Room. Cozy Family room comes with fireplace. New Roof Shingles in 2022, Windows replaced in 2018, Driveway 2020. Main Floor Laundry Room for Extra Convenience, No House at the Back , Beautiful Backyard with Decent size Wooden Deck for entertainment. Basement is partially finished with 2 pc Bathroom .Huge space to make it two bedroom basement apartment. Located at the Border of Mississauga and Brampton . Close to Hwy 407, Upcoming LRT. Walking Distance to Big Grocery Stores, Major Banks, Tim Horton, Restaurants Police Station etc. (id:55499)
RE/MAX Real Estate Centre Inc.
5257 Bench Row
Mississauga (Churchill Meadows), Ontario
* Beautiful Brand New Never Lived Townhome For Lease* Modern. Finishes Hardwood Throughout | 3 Bed 2.5 Bath | 2 Parkings | 2nd Floor Laundry | Kitchen With Quartz Counter, Stainless Steel Appliances & Sleek Breakfast Island | Main Bedroom With 4 Piece Ensuite & Glass Standing Shower | Perfect For A Small Family | Close To Most Famous Ridgeway Plaza With Over 227 Restaurants | Steps Away From Brand New Churchill Meadows Community Centre | Mins Away From Erin Mills Town Centre, 403/401/407 | (id:55499)
RE/MAX Real Estate Centre Inc.
3 Passmore Avenue
Orangeville, Ontario
Welcome to this nicely updated and very spacious bungalow offering approx. 3000 sq ft of finished living space (1589 sf on the main floor) and nestled in a sought-after Orangeville community. Fully customized and situated on a premium 52' wide lot, this thoughtfully designed 3+1 bdrm, 3-full bath home boasts a unique open-concept floorplan that blends modern convenience with everyday comfort. Updated main floor with engineered wood flrs and pot lights. Entertainers kitchen featuring quartz countertops, stylish backsplash, built-in S/S appliances, gas cooktop & a convenient pot filler. The kitchen overlooks the cozy family room centered around a brick gas fireplace & a separate dining area that can easily accommodate large family gatherings. Bonus front living room could be a home office, kids playroom, or additional space to entertain. 3 nice sized bdrms and 2 full bathrms on the main floor, including a spacious primary with a 3-pc ensuite (renod in 2021), stand-up glass-door shower, walk-in closet and double-door walkout to the backyard. The lower level is renovated, ideal for extended family, teenagers, or in-laws. Laminate floors, a spacious 4th bdrm, a bonus room that could be a large 5th bdrm (no window) with an oversized walk-in closet, an additional 4-pc bath with shower & double sinks, full laundry room, gym/workout area, a generous sized rec rm, cold rm, and extra space for a kitchenette/wet bar area. Low-maintenance backyard with multiple decks/patios, the perfect backdrop for summer BBQs. Large garage (2-small cars), ample driveway parking and no sidewalk. Walk to schools, parks, & public transit. Just minutes to downtown Orangeville, restaurants, cafes, movie theater, and all other amenities. These bungalows dont come up often. A perfect balance of practicality and charm. A perfect balance of practicality & charm. Roof (2019), furnace (2023), bsmt windows (2024), appliances (2020), bsmt bath (2024). See virtual tour for more upgrades and info. (id:55499)
RE/MAX Real Estate Centre Inc.
191 Avondale Boulevard
Brampton (Avondale), Ontario
Meticulously updated semi-detached backsplit in a family-friendly neighbourhood! 191 Avondale Blvd offers 3 bedrooms, 2 full bathrooms, and a flexible layout with a finished basement family room that could be converted into a Bachelor suite. Recently updated with hardwood floors, fresh paint, and a stylish kitchen featuring new floor tiles, new backsplash, wood cabinetry, and ample storage. The split-level backyard includes a stone-look retaining wall, a patterned concrete driveway extending past the fence, and a perfect barbecue spot right outside the kitchen. Conveniently located on a ravine-side lot near walking trails, schools, parks, and shopping, with easy access to Costco, Bramalea GO station, Hwy 410, and transit - just 35 minutes to downtown Toronto. Also has the option to have your own spice kitchen, add an in-law suite or a rental for some extra money to help with mortgage. With upgrades showcasing the pride of ownership, this home is the perfect blend of practicality, style, and potential! (id:55499)
Bspoke Realty Inc.
412 - 3075 Thomas Street
Mississauga (Churchill Meadows), Ontario
Welcome To This Stunning Renovated 1 bedroom + Den Condo Apartment Located In The Highly Desirable Community Of Churchill Meadows. Penthouse Unit On The Top Floor, Offering Ample Space With Its Functional Open Concept Layout. Approx 812 Sqft Of Living Space. Step Inside This Unit With Modern Finishes Throughout. 9 Ft Ceiling, California Shutters, New Calcutta Style Quartz Counter Top, Black Faucets, Trendy Stainless Steel Double Undermount Sink, Laminate Floors. Completely Carpet Free. Freshly Painted, Open Exposure Bringing In Tons Of Natural Light, Paired With New Modern Light Fixtures& Pot Lights. Large Primary Bedroom With A Massive Walk-in Closet W Shelfing. Spacious Den With A Door, Can Serve As An Additional Bedroom, Office Space Or Nursery, Underground Parking & In Suite Front Load Washer/Dryer. Situated In Mississauga Prime Location. Minutes From Major Highways, Public Transport, Parks, Grocery Stores & Amenities. You Have Everything You Will Need Right At Your Door Step. AAA Location (id:55499)
Ipro Realty Ltd.
214 - 610 Farmstead Drive
Milton (Wi Willmott), Ontario
Welcome to this modern and stylish 1 bedroom condominium! Newer well maintained building (less than 5 years old) with original owner. Highly sought after location in Milton, convenient access to all amenities including hospital, shopping, schools and minutes away from the Milton Go Station and Hwy 401. Condo features an upgraded kitchen with beautiful white cabinetry and ample storage, quartz counter tops, stainless steel appliances and breakfast bar. Spacious bedroom with double closet, luxury vinyl flooring and access to balcony. Large 4 piece bath with upgraded porcelain tub, ceramic tub surround and floors, and linen closet. Luxury vinyl flooring throughout and all interior doors have been upgraded as well. Enjoy the outdoors and natural light accessed by walkouts to the balcony from the living room and bedroom. 1 underground parking spot included and and storage locker #38. Don't miss this beautiful condo - it is a must see and perfect for someone who is downsizing, or a first time homebuyer, or investor. You will not be disappointed! (id:55499)
Homelife/response Realty Inc.
33 Cornelius Parkway
Toronto (Maple Leaf), Ontario
Your Dream Home Awaits You! Architectural Elegance Meets Modern Luxury In This Custom-Built Home. Offers Over 6,500 Sq Ft Of Meticulously Designed Living Space On A Surreal Ravine Lot!Expansive Windows, Glass Railings, And Custom Wine Feature Wall, Truly Set The Tone For Elevated Living! Oversized, Chef-Inspired Kitchen Features Premium Appliances, Exceptional Storage, Well Thought Out Secondary Stove In Solarium -Perfect For Both Everyday Living And Grand-Scale Entertaining. Each Imported Chandelier Is A Work Of Art, Leaving A Memorable Impression In Every Room!Sleek Glass Staircase Leads You To Upper Level- 4 Generous Bedrooms, Each Boast Private En-Suites & B/I Closets. Primary Suite Is A True Retreat Featuring Fireplace, Hotel-Inspired Spa Bathroom, Dressing Room, And Private Balcony & Ravine Views. Thoughtfully Designed Laundry Room Featuring Built-In Cabinetry & Discreet Ironing Station.Finished Walkout Basement Offers A Spacious Open Layout, Premium Hardwood Flooring, High Ceilings, Pot-Lights, Soundproof Theatre Room, Ample Storage Space And Direct Access To A Beautifully Landscaped Yard. Serene Surroundings Complete This One-Of-A-Kind Residence- Offering Heated Stone Driveway, Stone Walkway/ Backyard Patio, Professional Landscaping & Meticulously Maintained Resort Like Grounds. This Home Truly Has It All! (id:55499)
RE/MAX Premier Inc.
4 Richmond Drive
Brampton (Brampton East), Ontario
Large custom built Executive Peel Village home. Spacious floorplan & design. Two separate staircases. One leads to the kitchen and the other leads into the Living & Dining rm area. 4 bedrooms on one level, 3 washrooms, 4 entrances & 10 car parking! Combined Living & Dining rooms featuring hardwood flooring with both having large windows overlooking the mature treed front garden. Eat in family size kitchen with an addition ('86). The kitchen offers white cabinets and an abundance of windows for plenty of natural daylight, a walk out to the backyard deck overlooking the private treed yard & heated I/G saltwater pool. Great place to entertain family & friends while having fun in the sun! The front entry features hardwood flooring and showcases a huge Family Rm featuring a gas fireplace and a large 5 panel window overlooking the treed front yard & perennial gardens. This level also has a main floor den offering hardwood flooring & a walk out to the backyard. This bonus room could be used as a 5th bdrm or office. There is also a 2pc powder rm + a 3rd entrance to the backyard. The primary bedroom has 3 closets and a luxurious 3pc ensuite with modern vanity & fixtures. All bedrooms have hardwood flooring. Finished recreaton room in the basement with hardwood flooring, pot lights, built in shelving & above grade windows. Additionally this level offers a large utility & storage area + laundry. Supersized premium irregular shaped lot with no sidewalk. I/G heated saltwater pool. (filter, pump, heater & salt water system (7/22). New pool liner May 2022. Roof shingles (9/21). Desirable & prestigeous west side location! Main bathroom with double sinks. Extras: cac, fenced, pool shed, robotic pool cleaner & more! Close to Schools, Parks, Shops, Restaurants, Cafe's, Public Transit incl. the GO station & the Hwy 400 series & more! (id:55499)
RE/MAX Realty Services Inc.
16 Chester Crescent S
Halton Hills (Georgetown), Ontario
Location! Location! Location! Welcome to 16 Chester Crescent. This property has absolutely everything you need and more. Quiet street fabulous neighborhood, close to 3 schools that are all just a short walk away, convenient for shopping or commuting. This property is truly an entertainers dream both inside and outside. Stunning open concept kitchen with granite countertops, stainless steel appliances, gas fireplace and 2 separate islands that are moveable. Separate living and dining room areas for those more formal events. Main floor laundry and garage access to tons of storage space are there for your convenience. Second floor offers you four good size bedrooms, great for larger family. Primary bedroom has a walk in closet with a lovely 4 piece ensuite. There is a full unfinished basement with a bathroom rough in and a cold room. This space is a blank canvas just waiting for you to create your ideal living space. there are so many options with this space. If you are looking for a backyard paradise then look no further. This outdoor space is low maintenance with a fabulous in ground swimming pool with interlock patio all around, a pool hut with electricity and natural gas hookup for your barbecue. This is the perfect space for loads of family fun, entertaining or just relaxing. Come and see everything this inviting family home offers. There is an extensive list of upgrades that have been done. (id:55499)
Royal LePage Meadowtowne Realty
401 D - 2250 Bovaird Drive E
Brampton (Sandringham-Wellington), Ontario
MEDICAL PROFESSIONAL OFFICE BUILDING *GREEN - CONCEPT* COMMERCIAL OFFICE BUILDING. GEO-THERMAL HEATCONTROL. APPROXIMATELY 100 SF OF OFFICE SPACE-PLUS COMMON AREAS-KITCHENETTE, WASHROOM... LOCATION, LOCATION, NEAR WILLIAM OSLER HOSPITAL, ADJACEMNT TO BUSY PLAZA. GREAT FOR PROFESSIONAL LEGAL SERVICES, AND *OTHER SMALLER OFFICE USE. *can be combined with other available offices; (NO PHYSIO) ALLOWED AS THERE IS A CONVENANT WITHIN THE BUILDING Extras: GROUND FLOOR CONSISTS OF A VARIETY OF SERVICES -- SEMINAR LECTURE HALL, PHARMACY, DRUG STORE, ORTHOPEDICAND PHYSIO CLINIC, JUST TO NAME A FEW! CONVENIENT ELEVATORS AND ACCESS TO UNDERGROUND PARKING, ROOM HAS LAV WATER SERVICE, WINDOWS. (id:55499)
RE/MAX Noblecorp Real Estate
54 Judy Sgro Avenue
Toronto (Downsview-Roding-Cfb), Ontario
Beautiful Home In Sought-After Oakdale Village; This Lovely 3 + l Bedroom End Unit Just Like Semi-Detached, With Two Entrances to the house providing more flexibility . Entertainers Delight, This Home Offers Large Principal Roams, Walk Out To A Private Balcony Off The Great room. Large Eat-In Kitchen With upgraded Countertops. Entrance from Garage to House. Den on main floor can be used as bedroom or home office .2parking spots Which include l in garage. CloseTo Hwy 401/400, Shopping, School And Public Transportation . Buyer agrees to conduct his own investigations and satisfy himself as to any easements/rights of way which may affect the property. Property is being sold as is and Seller makes no warranties or representations in this regard. Buyer acknowledges there may be contents remaining at the property on closing. Property is being sold 'as is' and Seller makes no warranties or representations in this regard. All measurements, taxes, maintenance fees and lot sizes to be verified by the Buyer (id:55499)
RE/MAX Real Estate Centre Inc.
5829 Questman Hollow
Mississauga (Churchill Meadows), Ontario
Imagine waking up to a sunlit haven, where the aroma of freshly brewed coffee greets you from your tastefully upgraded kitchen. This isn't just a home, its a lifestyle. Welcome to 5829 Questman Hollow, a beautifully maintained 3-bedroom, 3-bathroom semi-detached gem nestled in the heart of Churchill Meadows.Step into an inviting open-concept main floor, thoughtfully designed for effortless entertaining and family gatherings. The walk-out from the dining area leads to a private, landscaped patio and fenced yard, perfect for summer evenings under the stars. Upstairs, the bedrooms are adorned with elegant California shutters, and the spa-inspired main 5pc bathroom is a retreat of its own, featuring double sinks, a sleek glass shower, and a deep soaker tub.The fully finished basement is a standout bonus, offering a large TV area wired for surround sound, a convenient 3-piece bathroom, and ample storage space to meet all your needs.Location is everything, and this home delivers! Situated just minutes from major highways, including the 407 and 403, your commute has never been easier. Enjoy the convenience of nearby shopping at Erin Mills Town Centre, grocery stores such as Longos and Sobeys, and numerous dining options to suit every palate. Families will appreciate being steps away from top-rated schools, the brand-new Churchill Meadows Community Centre and Sports Park, and multiple parks and walking trails.Meticulously updated over the years, this home is ready to offer comfort and peace of mind for years to come. Upgrades: Kitchen countertop, S/S Stove, Dishwasher, Range hood combined w/microwave (Brand new 2025), Windows (2009), Ac/Furnace (2017), Tankless H2O Tank, Attic Insulation& Basement Renos (2011) ,Roof & Backyard (2012), Upstairs Bath (2013). Don't miss the chance to own this exceptional home where style, comfort, and convenience meet. Schedule your private showing today and take the first step toward making this dream home yours! (id:55499)
Real Broker Ontario Ltd.
5086 Walkers Line
Burlington, Ontario
Build your dream home with Nest Fine Homes, a renowned builder known for visionary design and exceptional craftsmanship. Set on nearly 6.5 acres of private, tree-lined land in the heart of the Escarpment, this one-of-a-kind property backs onto Mount Nemo and the iconic Bruce Trail. Property features incredible panoramic views that stretch to the Toronto skyline and Lake Ontario. Blending modern minimalism with natural elegance, the residence is a masterwork of luxury living. While the current vision supports a custom residence of over 9,000 sqft, the property allows for tailored adaptation expand to a 12,500 sqft or scale down to an elegant 4,500 sqft home without compromising luxury. This is a truly rare offering and opportunity to create a legacy estate, shaped by your vision and designed to last forever. No warranties or representations are made by the builder or listing brokerage. (id:55499)
RE/MAX Escarpment Realty Inc.
1565 Evans Terrace
Milton (Cl Clarke), Ontario
Welcome To This 30 ft Wide, Stunning, Fully Renovated, Move In Ready , Executive Semi-Detached Home in the Prime Location of Milton( 5 min Drive to Hwy 401). With modern upgrades and thoughtful features, this home is the perfect blend of style, luxury, comfort, and convenience. Filled with Natural Light, No Houses at the front, this carpet free Home is situated in Family Friendly Clarke Neighbourhood known for schools with good ratings, trails, parks, and sports fields.. Featuring 2300 Sq Ft of Functional Living space is ideal for a growing family. The Welcoming Covered Porch will lead you to the Main Level with a Designated Living Room&Dining Room Family Room , and Remodelled Modern Kitchen (2022) with Ample quartz counter space,cabinets, Island, new Fridge , Gas Range, updated powder room (2025) Walk-out option to the deck for entertaining. Modern Oak Stairscase with lead you to 2nd Level Featuring Decent Size Rooms&Oversize Primary Bedroom , updated bathrooms( 2025) , Laundry (New washer/dryer 2022) for enhanced Convenience. Fully Finished Basement ( 2020) with direct access from garage , features 1 bedroom, 3 pc bath , rec room with wet bar , and professionally finished theatre room is the most ideal for In-Law Suite or Additional living space for entertaining family&friends. No Side Walk allows 2 cars in the driveway. (id:55499)
RE/MAX Real Estate Centre Inc.
B - 2413 Dundas Street W
Toronto (High Park North), Ontario
Set in Torontos South Junction, this spacious basement studio at 2413 Dundas Street West offers comfort, privacy, and convenience. It features a private entrance from the alley and a cozy outdoor seating area, offering a relaxed sense of privacy while keeping you connected to everything the neighbourhood offers. The sizeable open-concept layout is airy and welcoming, finished with modern touches throughout. The sleek and functional kitchen features stainless steel appliances, a subway tile backsplash, and crisp cabinetry. The bathroom is dialled in, too, with matte black fixtures and a walk-in tiled shower, and in-unit laundry is included for total convenience. Steps to Dundas West TTC, Bloor GO, and the UP Express make commuting easy. Grocery runs are a breeze with FreshCo right across the street, and Roncesvalles Village and The Junction are just a short walk, as are local coffee spots, shops, and restaurants. High Park is also nearby if you want a breath of fresh air. The tenant covers hydro and internet. A heat pump provides efficient heating and cooling. No parking included. This studio is perfect for someone looking for a private, modern space with a chill vibe in a prime location. (id:55499)
Sage Real Estate Limited
725 Aspen Terrace
Milton (Cb Cobban), Ontario
Just 1 year old, this bright and spacious unit offers 1 large bedroom, 1 full bathroom, and a generous recreation room that can easily serve as a second bedroom. Enjoy stylish vinyl flooring throughout and a modern kitchen featuring ceramic tile and sleek stainless steel appliances. Benefit from a private, separate entrance for full privacy and comfort. Additional features include central air conditioning and a tank-less water heater for on-demand hot water. Tenant to share utilities with the main floor occupant on a 30:70split. Spotless and well-maintained just bring your belongings and settle in! (id:55499)
Royal LePage Signature Realty
3208 - 10 Park Lawn Road
Toronto (Mimico), Ontario
Welcome To 3208-10 Park Lawn! This Spectacular 1 Bedroom + Den Unit Boasts Amazing Views And Prestige Amenities. This Well Appointed Condo Offers A Functional Layout With Comfort And Class At The Forefront. The Building Offers Superior Amenities Such As Top Floor Gym And Party Room, Electric Car Charging, 24 Hour Concierge, Kids Room And Is Pet Friendly With Pet Washing Station. (id:55499)
Royal Star Realty Inc.
3173 Meadow Marsh Crescent
Oakville (Jm Joshua Meadows), Ontario
Spotless 4 Bed, 4 Bath Detached On A Rare 45X96 Foot RAVINE LOT In Desirable Joshua Meadows. 3,143 Sqft Of Premium Finishes, High Ceilings And Hardwood Flooring On Main Floor And Zebra Blinds Throughout. Double Entrance Door Opens To Wide Foyer, Large Office, 2-Piece Powder Room And Large Laundry/Mudroom With Access To Upgraded Garage with Professionally Installed Epoxy Flooring and Storage . Separate Living/Dining Room Space With Buttler's Access To The Kitchen. Open-Concept Family Room With Gas Fireplace, Gorgeous Chandelier And Massive Windows Overlooking The Forest In Back Yard. Upgraded Eat-In Kitchen With Stainless Steel Appliances, Centre Island, Granite Countertops, Patterned Tile Backsplash And Large Breakfast Area With Walk-Out To Oversized Stone Patio In The Back Yard. Second Floor Features Massive Bedrooms With 9 Foot Ceilings. Deep Primary Bedroom With 2 Large Walk-In Closet With California Closet Cabinetry) And Gorgeous Ensuite Bath With Walk-In Shower. Second Bedroom With Private Ensuite. Third And Fourth Bedrooms Share A Jack & Jill Bath. Upgraded Hepa Air Filtration System, Water Filter System In Kitchen And Owned Water Heater. Great Location Close To All Amenities, Highways And Transit. Water Hater Heater Is Owned. Ss Gas Stove, Fridge, D/W, Water Filtration System In Kitchen, Washer & Dryer, Large Gazebo in Backyard, Upgraded Zebra Blinds with blackout feature in all bedrooms. (id:55499)
RE/MAX Escarpment Realty Inc.
2 - 61 Driftwood Avenue
Toronto (Glenfield-Jane Heights), Ontario
Welcome to this beautifully 3-bedroom townhouse designed for comfort, space, and unbeatable convenience. Step into an open-concept main floor that flows effortlessly from the kitchen to a sun-filled living areaperfect for hosting or relaxing. Enjoy direct access to your own private backyard, ideal for summer BBQs or quiet mornings. Upstairs boasts spacious bedrooms and a sleek 4-piece bath. Comes with underground parking and ensuite laundry. Minutes from York University, transit, Finch LRT, Hwy 400/401, schools, shopping, and everything you need. Perfect for first-time buyers, investors, or anyone craving smart value in the city! (id:55499)
Homelife Golconda Realty Inc.
29 Rangemore Road E
Brampton (Northwest Brampton), Ontario
Approx 1900 sqft of Living Space !! Absolutely Gorgeous luxurious 4 Bedroom, Upgraded Freehold Townhouse With finished legal Basement, Provides a high luxury living.3 Bedroom, 2.5 Washroom Upper floor Additionally 1 bedroom and 1 Washroom in Basement. Basement made as per City's Guidelines. Brick and Stucco Exterior, 9 Ft Ceilings On Main Floor, Upgraded Kitchen With S/S appliances, Granite Counter Top, Back Splash. Gleaming Hardwood floor Throughout The Upper and Main level. Wainscoting, Pot lights Freshly Painted, Roll out Blinds, No walkway, lots of Daylight. Extended concrete Driveway, fully concrete backyard. Spectacular Layout, Garage Access From Home, with Garage door opener Spacious 5-Pc En Suite W/Glass Shower & W/IC in Master Br.5 PC Appliances, Stove, Fridge, Dishwasher washer , dryer. Seller is Flexible to sell, house Fully furnished (if Buyer wants to buy it fully furnished, seller is flexible with the Price of furnished items.) Your opportunity awaits for this beautiful Starter home. Ready to move in. A Few Mins Drive To Mount Pleasant Go Station, Shopping, Park and Schools. Original owner. (id:55499)
Homelife/miracle Realty Ltd
1311 - 6 Eva Road
Toronto (Etobicoke West Mall), Ontario
Experience luxury living in this stunning one-bedroom plus den condo, featuring an expansive private patio in a prestigious Tridel-built residence. Perfectly situated near major highways, including the 427, Gardiner Expressway, and 401, this prime location offers seamless access to the city. Enjoy the convenience of nearby TTC transit, with buses connecting to Kipling and Islington subway stations, as well as the GO Train. Just minutes from Pearson Airport, this condo is ideal for frequent travelers. Surrounded by fantastic amenities, you'll be close to Sherway Gardens Shopping Mall, Centennial Park, golf courses, outdoor skating rink, grocery stores, charming cafés, and top-rated restaurants. Inside, the unit boasts sleek granite countertops and stylish laminate flooring, blending elegance with modern functionality. Residents of this luxury condo enjoy world-class amenities, including a private movie theater, an indoor swimming pool, a fantastic fitness center, a relaxing whirlpool and sauna, a stylish party room, guest suites, and 24/7 concierge service. Whether you're looking for comfort, convenience, or a vibrant lifestyle, this home offers it all. Come and experience the difference of luxury living! (id:55499)
RE/MAX West Realty Inc.
Bsmt - 51 Connolly Crescent
Brampton (Sandringham-Wellington), Ontario
1 Bedroom Basement Apartment, Sep Entrance Through Garage, Comes With A Kitchen Fridge, Stove, Very Well Ventilated With Large Windows. Shared Laundry & 1 Parking Included. Utilities Extra 30% . Perfect For A Small Family Or A Couple. Availble from May 1, 2025. Rent does not Include Utilities. (id:55499)
Homelife/miracle Realty Ltd
610 - 770 Whitlock Avenue
Milton (Cb Cobban), Ontario
Welcome to this luxurious brand new 1+Den condo at Mile & Creek, a distinguished Mattamy Homes community in the heart of Milton. This spacious and airy condo with floor to ceiling windows that flood the space with natural light, offers stainless steel appliances,open concept kitchen, kitchen island, convience of in-suite laundry with stacked washer and dryer, one underground parking spot and one locker for extra storage. Thoughtfully designed with a smart and functional layout this unit flaunts modern finish throughout. Set within a master-planned community, Mile & Creek seamlessly blends urban convenience with natural serenity. Residents enjoy an exclusive suite of amenities, including concierge services, a state-of-the-art fitness center with a yoga studio, a modern co-working lounge, social and entertainment spaces, a dedicated media room, and a pet spa. The three-storey Amenity Pavilion serves as a vibrant hub for relaxation, work, and socializing, while the expansive rooftop terrace offers breathtaking views and outdoor leisure space. With access to highways, the Milton GO Station, top-tier schools, scenic trails, parks, shopping, and dining just moments away, this condo is the perfect fusion of luxury, comfort, and convenience. (id:55499)
Right At Home Realty


