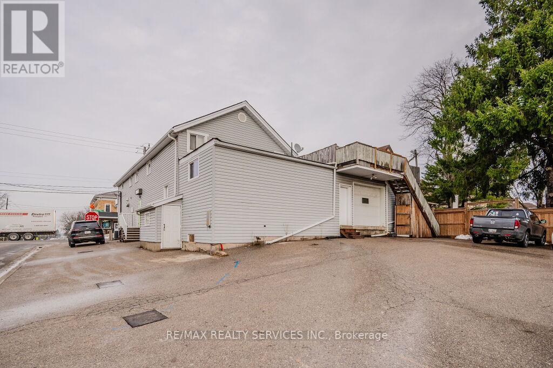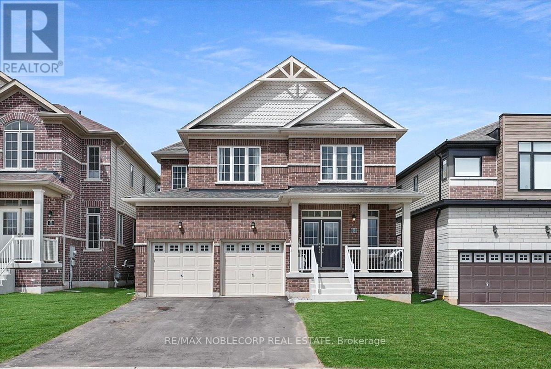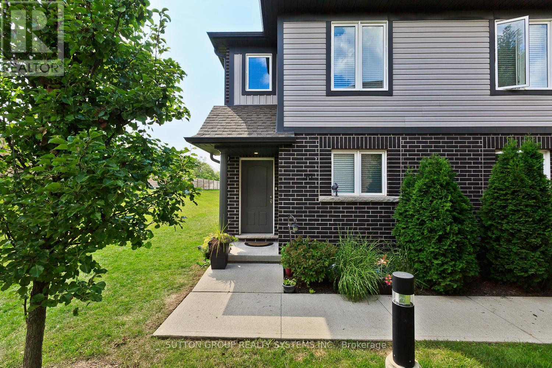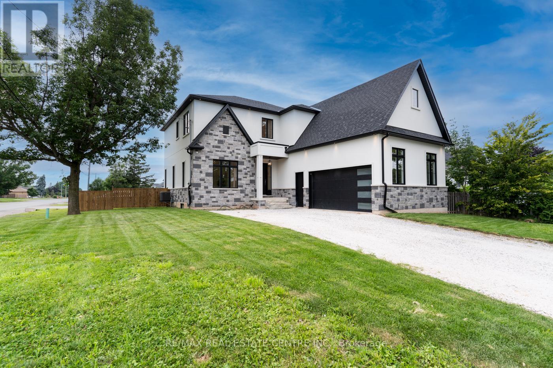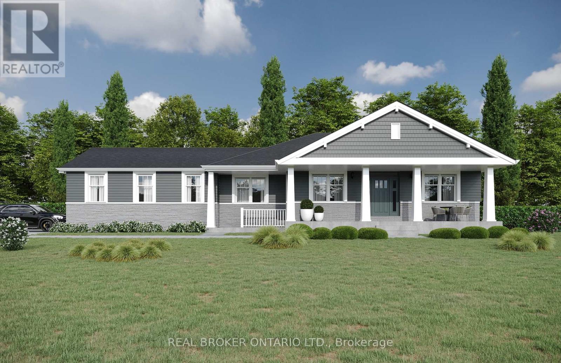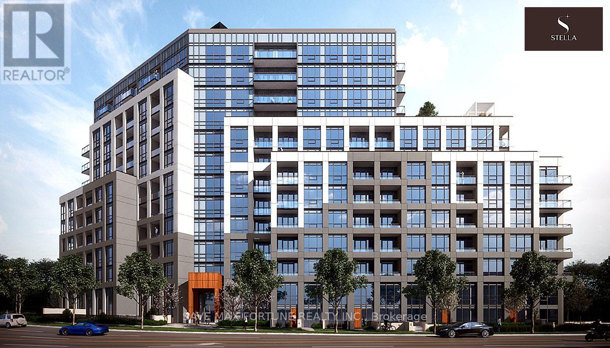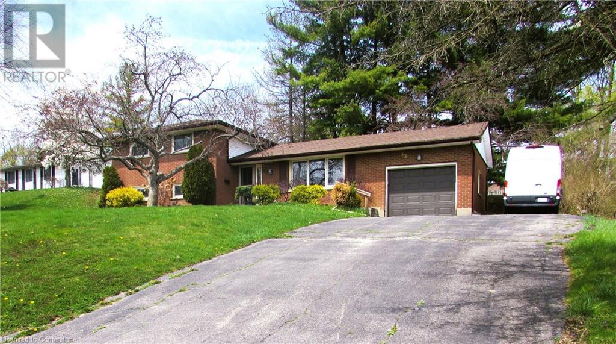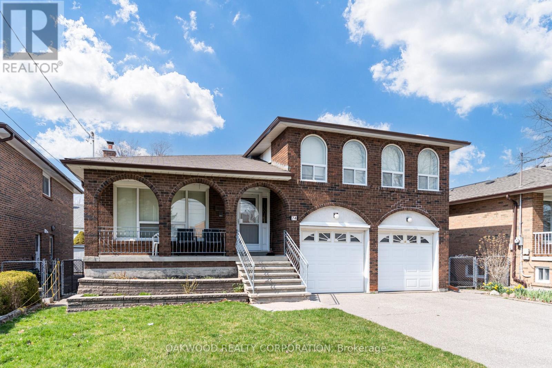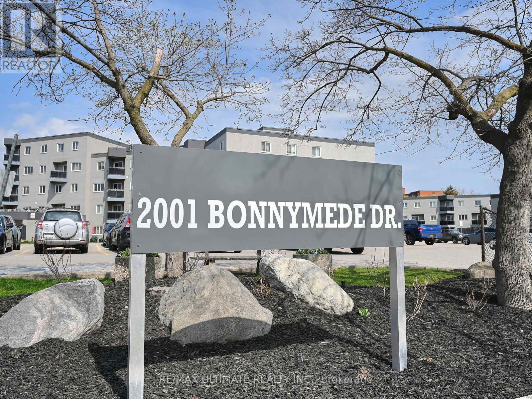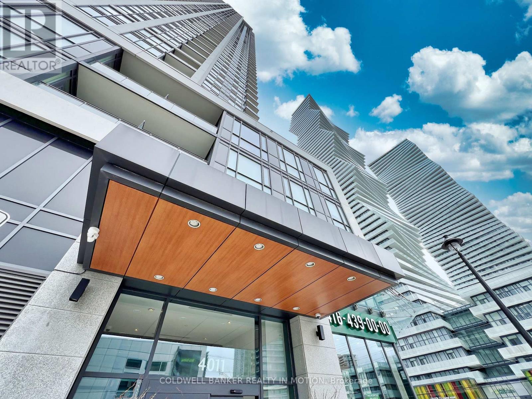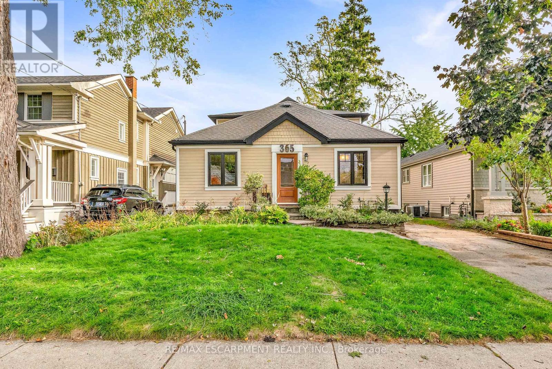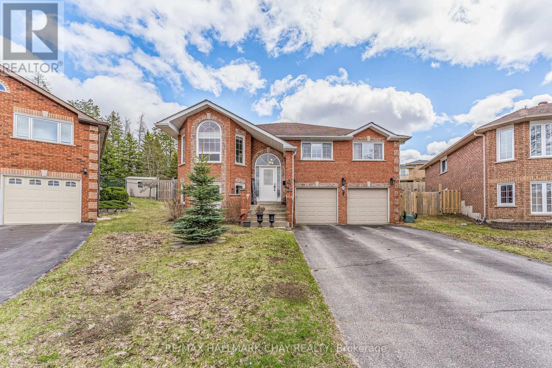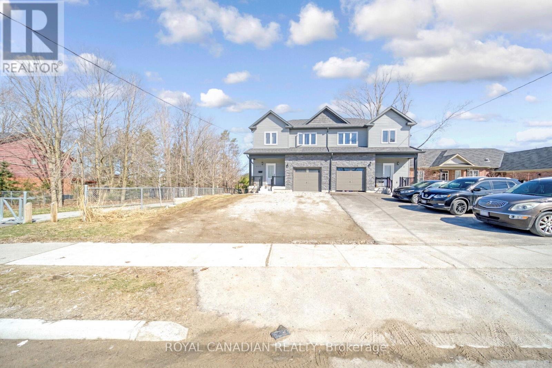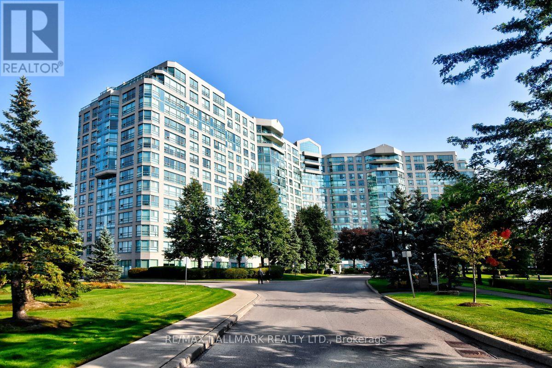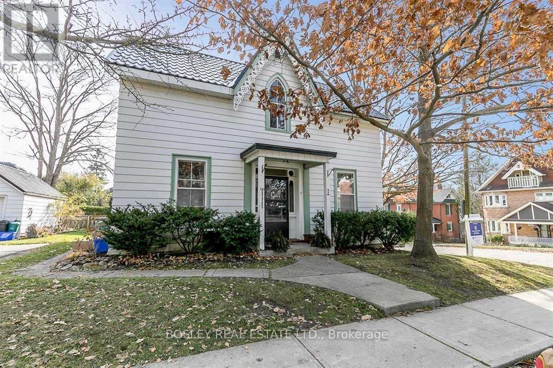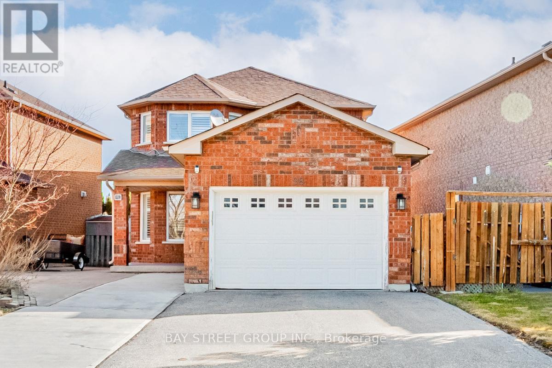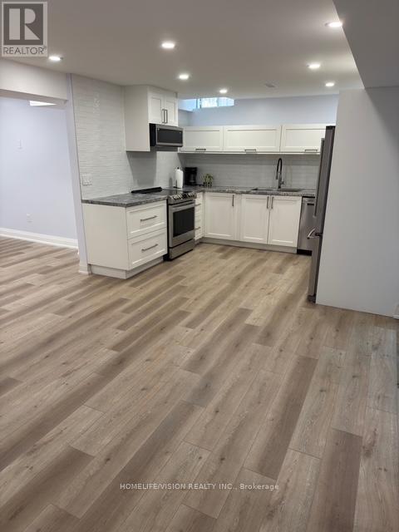3590 Lobsinger Line
Woolwich, Ontario
A rare opportunity in town of St. Clements to own this mixed use commercial building offers rented vet clinic (approx. 1000 sq ft), tenanted warehouse with loading dock (approx. 1430 sq. ft. ), 2 tenanted residential apartments and an opportunity to rent another unit for uses like restaurant, massage/spa clinic or health/beauty related business. This location is at a corner of most busy intersection. A huge size parking lot at the rear of building further adds huge potential in this building. Upstairs you will find 2 decent sized apartments with 1 bedrooms + den each along with 1 washroom each. A must visit on this listing to explore endless possibilities for redesigning a space to both live and run your business. Only 10 mins from waterloo/conestoga mall (id:55499)
RE/MAX Realty Services Inc.
12 Blaney Street
Brant (Paris), Ontario
Discover 12 Blaney Street a 2,235 sqft of beautifully designed living space in the heart of Paris, Ontario. Built by Fernbrook Homes, this 4-bedroom, 3-bathroom home features brand-new flooring and updated light fixtures throughout the main and upper levels. The front foyer welcomes you into the dining area and a large kitchen with tons of natural light, a large island, S/S appliances, storage, and tiled floors that flow into a cozy family room with a gas fireplace perfect for entertaining! Upstairs, the spacious primary bedroom offers a walk-in closet with an ensuite and three generously sized bedrooms that provide both comfort and versatility for growing families or those needing extra space. Enjoy the convenience of a double garage with remote openers, all just a 2-minute walk to the Grand River and minutes from downtown Paris, boutique shops, schools, parks, and more. (id:55499)
RE/MAX Noblecorp Real Estate
33 Toronto Street E
Cramahe (Colborne), Ontario
Situated in the inviting community of Colborne, 1007 sqft Bungalow with 3 +1 bed, 2 bath with walkout basement has so much to offer. Possible in-law suite. Fully fenced back yard.Within walking distance to local shops & restaurants this home has a warm, open concept design, with an updated kitchen with newer quartz countertops & backsplash, , finished basement with 1 additional entertaining spaces, an extra bedroom andf ull bathroom. With close access to the 401 for commuters(3 mnts south of 401), backyard with patio,this home is sure to impress. Let's make this your next home!! newer windows,A/C, Furnace,newer appliances (id:55499)
Crimson Realty Point Inc.
50 - 7768 Ascot Circle
Niagara Falls (Ascot), Ontario
Welcome to a stunning corner unit with 3+1 bedrooms that is backing to loads of green space. This awesome two story townhouse built by Pinewood Homes, boasts three spacious bedrooms on the second level with a full 4pc bathroom and with a professionally finished basement with a Rec Room, Bedroom and a full Bathroom. The main level shows open concept with a pristine kitchen and a custom wall to wall full pantry with a walk-out to a professionally finished deck and a huge all year round gazebo. Located in a very convenient area with steps to Shoppers Drug Mart, close to the Falls, Walmart Supercentre, Costco and Cineplex. The POTL $155/Month covers well maintained landscaping and snow removal. (id:55499)
Sutton Group Realty Systems Inc.
52 Lumb Drive
Cambridge, Ontario
elcome to your dream home! This exquisite 2147 Sqft of detached residence is just 1 year old. This Brick & Stone Detached Home is located in a Prime Location of Cambridge. 5 minutes from the Hwy 401, 40 Minutes from Brampton and 30 Mins to Mississauga. Step into a bright and airy Separate LIVING AND DINING SPACE, enhanced by large windows and gleaming engineered Hardwood floors. The gourmet Kitchen boasts Quartz Countertops, a spacious BREAKFAST AREA, and direct access to a charming patio perfect for morning coffee or entertaining guests. A beautifully crafted stained oak staircase leads to the upper level, where the luxurious primary suite awaits, complete with a walk-in closet and a spa-like 4-piece ensuite. 3 additional generously sized bedrooms offer ample closet space, complemented by the convenience of an upper-floor Laundry Room. Ideally situated in a prime location, this home offers an unmatched living experience. Designed with both comfort and functionality in mind, this home includes a Separate Entrance to Basement, a robust 200 AMP electrical panel, an electric vehicle rough-in in the garage, and large basement windows that bathe the lower level in natural light. Don't miss the opportunity to make it yours! (id:55499)
RE/MAX Realty Services Inc.
433 East 38th Street
Hamilton (Macassa), Ontario
Beautifully Updated Corner Lot Home in a Prime Location! Nestled in a desired neighbourhood between Fennell and Mohawk, this 2+1 bedroom,2-bathroom home offers stylish updates and practical living. Situated just steps from Macassa Park, this property sits on a spacious corner lot with carport parking and driveway space for two cars. Inside, you'll find a stunning updated kitchen featuring granite countertops and modern finishes, perfect for cooking and entertaining. The home boasts newly updated flooring throughout the main level, adding warmth and elegance. The gorgeous bathroom is a true highlight, designed with contemporary touches and a spa-like feel. Step outside to relax on your huge front porch and wrap-around deck to access your private backyard with natural gas hookup for the BBQ. create the ultimate space for relaxing or hosting guests. Huge shed provides storage or workshop area. Prime location close to parks, schools, shopping, and transit! Move-in ready and packed with upgrades don't miss out! (id:55499)
RE/MAX Escarpment Realty Inc.
1 West Avenue
Hamilton (Winona), Ontario
Welcome to a stunning modern masterpiece where luxury and craftsmanship unite seamlessly. This custom 2 story home showcase contemporary sophistication and effortless comfort, offering an unparalleled living experience. At the heart of this home is a sleek, designer kitchen with premium smart appliances, custom cabinetry with pull-out drawers, a servery & an oversized walk-in pantry. Designed for both culinary creations and entertaining, it will inspire your inner chef. Adjacent is the expansive, open-concept living area, highlighted by a striking coffered ceiling, an elegant electric fireplace & breathtaking windows that bathe the space in natural light, creating a warm yet impressive ambiance. The main level features a private office behind grand 8 ft doors, offering a quiet retreat or ideal workspace. With soaring 10 ft ceilings on the main floor and 9-foot ceilings upstairs, this home exudes an air of spaciousness and grandeur. The finished basement, complete with a 2-piece bathroom and 9 ft ceilings, adds flexibility for recreation, fitness, or additional living space. Upstairs, the primary suite serves as a serene escape with a spacious walk-in closet and spa-inspired 5pcs ensuite. A second bedroom with a 3pcs ensuite provides comfort and privacy, while two additional bedrooms share a well-appointed 5pcs bathroom, ensuring everyone feels at home. Step outside to your private backyard oasis, a beautifully landscaped retreat with a covered patio, BBQ gas hookup & lush green lawnsperfect for gatherings or quiet moments of reflection. Additional features include an oak staircase with elegant iron spindles, rough-in for central vacuum, upgraded lighting, a hardwired security system, and Wi-Fi access points on each floor. Main-floor laundry enhances convenience. Located in a sought-after neighborhood, this exceptional home is minutes from the QEW, a future GO station, and top-rated schools, offering the perfect blend of luxury, comfort, and location. (id:55499)
RE/MAX Real Estate Centre Inc.
Lot 15 Logan Court
Hamilton (Freelton), Ontario
Builder Bonus: Finished Basement with Separate Entrance Valued at $100K. Welcome to Wildan Estates, a community where rural tranquility meets modern luxury on sprawling acre+ lots. The Skimson, our newly expanded model offers an impressive 3,635square feet of beautifully finished, livable space, perfectly designed for those who value both elegance and functionality. This thoughtfully crafted bungalow features a gourmet custom kitchen, spa-inspired bathrooms, soaring 9ft California ceilings, and a spacious double attached garage. The professionally finished basement with a separate entrance is ideal for extended family, entertaining, or creating your dream retreat. Plus, it comes with all the mechanical rough-ins for a future kitchen, adding even more flexibility to the space. The exterior showcases a striking combination of high-quality brick, stone, and vinyl, ensuring every home is unique while remaining low-maintenance. Energy-efficient upgrades, including enhanced insulation, EnergyStar Low-E Argon-filled windows, and high-performance HVAC systems, ensure comfort in every season. Protected by Tarions 1-, 2-, and 7-year warranties, this home offers peace of mind and a rare opportunity to experience the best of rural charm and modern living. Value varies based on model choice (id:55499)
Real Broker Ontario Ltd.
17 Patricia Place
Kawartha Lakes (Bobcaygeon), Ontario
Peaceful Patricia Place, one of the most charming streets in Port 32, on the shores of Pigeon Lake in the Village of Bobcaygeon. Ideal for retirees looking to embrace a relaxed, fulfilling lifestyle in an area known for well-maintained homes, beautifully landscaped gardens and welcoming atmosphere. The Port 32 Shore Spa Community Club membership is part of this purchase, with year-round opportunities to connect with your neighbours. Enjoy the picturesque intertwining trails, social gatherings, and fun activities like card games, working out in the gym, swimming, fishing, playing tennis, or pickleball. This home has been well-loved and maintained. A level-entry bungalow with bright spacious principle rooms. Hardwood floors in the living/dining and family rooms. A cozy brick propane fireplace and a direct walk-out to covered deck overlooking a private oasis of mature trees and gardens. The eat-in kitchen with its large windows brings the outdoors in. Plenty of counter space and cabinetry make meal preparation a joy. Main-floor laundry with access to the two-car garage. The primary bedroom ensuite is equipped with a walk-in jet tub and accessible shower. Guests will appreciate the option of a comfortable main-floor bedroom/bathroom, or retreat to the two lower-level bedrooms with bathroom. The Pub and Billiard Room make this home unique. You and your guests can transport yourself to an old English pub for a pint or two. Or curl up in front of the den fireplace and read. In many ways this home is a blank canvas ready for you to update with your own decor. If a house had a vibe this one would be happy, cozy and casual. Walk to shops, cafes, library, bakery, brewery and, of course, its surrounded by lake, perfect rural living. Only 40 minutes to Lindsay or Peterborough, less than 2 hours from the GTA. (id:55499)
Sage Real Estate Limited
218 - 61 Markbrook Lane
Toronto (Mount Olive-Silverstone-Jamestown), Ontario
Elegant one-bedroom, two-bath condo perfectly positioned in Etobicoke. This well-managed building has low maintenance fees and outstanding amenities, offering a lifestyle of convenience and comfort. Step into a spacious living area bathed in natural light, featuring a large solarium that can effortlessly transform into a bright home office, cozy reading nook, or creative studio. The condos thoughtful layout offers a blend of comfort and potential, providing an inviting canvas for you to update and customize to your taste. Enjoy the peace of mind that comes with a dedicated parking spot and an array of building amenities designed to enrich your lifestyle. Residents have access to fitness facilities, social spaces, and more, all within a welcoming community.Living at Steeles and Kipling means you're perfectly positioned to enjoy the best of Etobicoke. With quick access to major highways and convenient public transit options, commuting is a breeze. The neighborhood is rich with parks. (id:55499)
Century 21 Leading Edge Realty Inc.
209 - 4025 Kilmer Drive
Burlington (Tansley), Ontario
Welcome to this beautifully maintained 2-bedroom, 1-bathroom condo in the heart of Burlingtons desirable Tansley Woods community. Whether you're looking to downsize or enter the market, this move-in-ready home offers the perfect blend of comfort and space.The well-designed layout provides flexibility to suit your lifestyle, with a second bedroom ideal for guests, a home office, or a nursery. Step outside to your private balcony perfect for morning coffee or a relaxing evening breeze.This unit also includes one underground parking spot for added ease and convenience. Located just minutes from parks, trails, shops, and transit, this condo offers the best of both lifestyle and location. (id:55499)
RE/MAX Escarpment Realty Inc.
79 - 55 Bristol Road E
Mississauga (Hurontario), Ontario
Attention! Attention! Calling For Investors And First Time Home Buyers. A Great Opportunity To Create A Home You Always Envisioned. This 2 Bedroom 1 Bathroom Condo Apartment Has Tons Of Potential. Located In The Heart Of Mississauga, It Features Primary Bedroom W/Access To Main Bathroom, Living Room W/Fireplace, Beautiful Views From The Walkout Balcony, Electrical Lighting Fixtures, Washer And Dryer. Minutes Away From Square One, Hwy 401 & 403, New LRT Line, Frank Mckechie CC & Schools. Close Tp Amenities And Walking Trails. Don't Miss Out! (id:55499)
RE/MAX West Realty Inc.
2228 Vista Oak Road
Oakville (Wt West Oak Trails), Ontario
Welcome to 2228 Vista Oak Road, a beautifully maintained 4-bedroom, 3-bathroom home nestled in the heart of Oakville's sought-after West Oak Trails community. This inviting property offers generous living space designed for family comfort and entertaining. The bright and open main floor features a spacious living and dining area, a cozy family room with a gas fireplace, and an updated eat-in kitchen with stainless steel appliances and ample counter space. Walk out to a brand-new backyard deck perfect for summer barbecues and outdoor enjoyment. Convenient main floor laundry. Upstairs, the primary suite features a 4-piece ensuite and connects to the 4th bedroom, ideal for a nursery, home office, large walk-in closet, or a private retreat. All bedrooms are freshly painted in modern tones, creating a clean, move-in ready feel. This charming home is the perfect blend of function and style in one of Oakville's most family-friendly neighbourhoods. West Oak Trails is a vibrant, family-oriented community known for its excellent schools, extensive trail systems, walking distance to beautiful 16 Mile Creek and beautifully maintained parks. Residents enjoy quick access to top-rated elementary and secondary schools, natural ravine trails, and playgrounds, making it an ideal location for active families. With nearby amenities, community centres, and easy access to highways and transit, West Oak Trails offers the perfect balance of nature and convenience. Pet owners will be thrilled to know that the Landlord is pet friendly. (id:55499)
Royal LePage Real Estate Services Ltd.
7 Shiff Crescent
Brampton (Heart Lake East), Ontario
EXCEPTIONAL LOCATION, UNLIMITED POTENTIAL! This stunning 4 bedroom, 4-bathroom townhome is nestled in the highly sought-after Heart Lake area, just off HWY 410. Boasting 9ft ceilings on both the ground and second floor, this gem offers a spacious, open-concept layout filled with natural light, perfect for modern living High demand area of Heart Lake in Brampton. Fully renovated three bedroom and four washroom townhouse, Double Door Entry, Den on the main floor can be used as a bedroom. Kitchen has brand new quartz countertop, new faucets. Entire house is freshly painted. Washrooms have quartz counter tops. Entire home is carpet free. Close to all amenities, including HWY 410, Heart Lake Conservation, Trinity Mall, Walking Distance to Turnberry Golf Course, Schools and many more. (id:55499)
RE/MAX Real Estate Centre Inc.
1201 - 225 Malta Avenue
Brampton (Fletcher's Creek South), Ontario
Bigger and Better Brand new luxury condo in heart of Brampton. 1 bedroom + Big Den (We mean it BIG), 1 washroom condo in Brampton high tech residential building. Spacious Den can easily be used as a home office or 2nd bedroom. Tons of natural light, floor to ceiling windows, Quartz countertops, stainless steel appliances, En-suite laundry. The building is fully digital no keys needed! Access your unit and common areas easily through a secure app. Steps to future LRT, Shoppers World Brampton Gateway Terminal, Sheridan College. Close to 410,407, 401, 403 and GO station. Building Features include Gym, party room with catering and kitchen area, kids playroom, Co-working space, Concierge, lobby lounge, library/ study room, games room. Keyless entry and energy efficient geo thermal heating and cooling system and much more. Available Immediately! Don't miss this opportunity. (id:55499)
Save Max Fortune Realty Inc.
28 Ezra Crescent
Brampton (Northwest Brampton), Ontario
Welcome to 28 Ezra Cres., a true masterpiece of elegance and sophistication! Rare to find! Must See 5 + 3 bedrooms & 7 baths luxury home on Premium 50' Ravine-Lot home with finished walk-out basement as a 2nd swelling unit! Located on a quiet crescent in one of Brampton's most sought-after communities near Mount Pleasant GO station, this exquisite home offers approximately 5,200 Sq. Ft. of total living space. Featuring 5 spacious bedrooms and 4 bathrooms on the second floor, this home boasts an open-to-above family room with an electric fireplace and a remote-controlled zebra blind on the top window. Expensive windows provide breathtaking ravine views and abundant natural light. the gourmet kitchen is designed for both style and island. The legal walkout basement includes 3 bedrooms & 2 bathrooms and 1 bedroom unit with separate entrance. Located within walking distance to schools, bus stops, parks, trails and shopping plazas. This meticulously maintained home also includes central vacuum, A/C, indoor & outdoor pot lights and much more ! This exceptional home won't last long. Book your showing today! (id:55499)
Intercity Realty Inc.
43 Cherry Street
Simcoe, Ontario
Located in one of Simcoe’s family-friendly neighbourhoods, this updated 3-bedroom home offers the perfect blend of comfort and convenience. Sitting on a rare double-wide lot with a deep backyard, there’s no shortage of outdoor space for kids to play, hosting BBQs, or simply unwinding. The double-wide driveway provides ample parking, while recent renovations throughout the home ensure it’s move-in ready. With spacious living areas and a welcoming feel, this home is ideal for growing families or first-time buyers looking to plant roots in a great community. (id:55499)
Royal LePage Trius Realty Brokerage
3070 Robert Lamb Boulevard
Oakville (Jm Joshua Meadows), Ontario
Brand New, Never Lived In Welcome to Upper Joshua Meadows! Be the first to call this beautifully built Great Gulf Homes townhouse your own. Located in the sought-after Upper Joshua Meadows community in Oakville, this 2-storey freehold townhouse features the popular Berkeley floorplan with 1,600 sq ft of finished living space (plus an unfinished basement). This carpet-free home boasts 3 spacious bedrooms, 3 bathrooms, and a bright, open-concept main level with 9-ft ceilings. The modern kitchen is equipped with stainless steel appliances, quartz countertops, a breakfast bar, and ample cabinetry. The kitchen flows into a spacious living and dining area perfect for entertaining. Main floor highlights also include a powder room and interior garage access for added convenience. Upstairs, the hardwood staircase leads to 3 well-sized bedrooms, including a primary suite with a walk-in closet and a luxury ensuite featuring a double vanity and a large glass shower. A separate laundry room is also conveniently located on the upper floor. The unfinished basement offers plenty of storage or future potential. Fantastic location close to HWY 403, public transit, shopping (Costco, Walmart, Home Depot), Sheridan College, and U of T Mississauga. Book now to see this stunning new home! (id:55499)
Keller Williams Real Estate Associates
1408 - 4080 Living Arts Drive
Mississauga (City Centre), Ontario
Welcome to the Capital II Condo, built by the reputable Daniels builder. Functional Split 2 Bedroom Layout, Corner Unit with North East Exposure. The Primary Bedroom Features a Walk-In Closet and Ensuite 3-Piece Bathroom. The Second Bedroom is a Great Size with a Closet, Not Far From the 3-Piece Second Bathroom. Kitchen with Full Sized Appliances and Island for Tons of Cooking Space and Storage. Spacious Living and Dining Area. Large Balcony and Views of Mississauga! Ensuite Washer & Dryer Included. Includes 1 Parking and 1 Locker. Amenities Include: 24 Hr Concierge, Indoor Pool, Gym, Guests Suites, and More. Steps away from GO transit (to UofT Mississauga, Union Station, etc), Square One Shopping and Entertainment, Sheridan College, City Hall, Living Arts, Tons of Restaurants, and YMCA. (id:55499)
Right At Home Realty
74 Whitfield Avenue
Toronto (Humber Summit), Ontario
DETACHED 5 LEVEL SIDE SPLIT LOCATED IN A FAMILY FRIENDLY NEIGHBOURHOOD, EASY ACCESS TO SCHOOLS SHOPPING AND TRANSIT, SEPARATE ENTRANCE TO FINISHED BASEMENT WOULD SUIT LARGE OR EXTENDED FAMILY, 2 CAR GARAGE WITH AMPLE ADDITIONAL PARKING. FURNITURE AVAILABLE AT NO EXTRA COST. (id:55499)
Oakwood Realty Corporation
22 - 2001 Bonnymede Drive
Mississauga (Clarkson), Ontario
Modern 2-Storey Condo-Townhouse in Prime Clarkson Location Steps to Lake Ontario! Welcome to this beautifully upgraded 3-bedroom, 1.5-bath, 1 underground parking and locker condo townhome nestled along Lakeshore Road in highly sought-after Clarkson Village. Just a short stroll from Lake Ontario, Clarkson GO Station, Bradley Park, and major highways, this home offers the perfect blend of tranquility and convenience, ideal for those who love to live close to the water. Inside, pride of ownership shines through every detail. The main floor features pot lights, sleek laminate flooring, and a bright open-concept living/dining area that walks out to a large ground-level patio perfect for entertaining or enjoying morning coffee. The kitchen boasts solid wood cabinets, stainless steel appliances, and a recently upgraded countertop for a timeless yet functional look. Stay comfortable year-round with an EcoBee Smart Thermostat, and enjoy the elegance and privacy of zebra blinds throughout. Upstairs, find brand new carpet on the staircase and in all bedrooms. The spacious primary bedroom, additional well-sized bedrooms, and an updated 4-piece bathroom provide space and comfort for families or professionals. The unit also includes in-suite laundry with ample storage, a 2-piece bath, and access to premium amenities: indoor pool, gym, party room, children's play area, and an underground parking garage with car wash. Lovingly maintained for over 5 years, this home presents a rare opportunity to own for the cost of monthly rent priced like a high-rise condo, yet offering the privacy and layout of a townhouse. Whether you're a first-time buyer, downsizer, or investor, this property is a true gem in one of Mississauga most desirable neighborhoods. (id:55499)
RE/MAX Ultimate Realty Inc.
505 - 200 Broadway Avenue
Orangeville, Ontario
Situated in the beautiful downtown Orangeville core, youll find 200 Broadway, a sought after condominium conveniently located within walking distance to local shopping, restaurants and so much more. Spacious, bright and airy, this unit has it all with 1,094 SqFt (as per MPAC) open concept living, a lovely kitchen with new countertops to cook up your favourite meals, new flooring throughout and two great sized bedrooms with the primary bedroom boasting an ensuite! Come check out this lovely unit today, and make this your home! Ensuite Laundry, underground parking spot & storage locker, secured entry, visitor parking, common party room & games room are some of the plenty things this Condo has to offer! (id:55499)
RE/MAX Real Estate Centre Inc.
10 Morrison Creek Crescent
Oakville (Ro River Oaks), Ontario
Introducing 10 Morrison Creek Crescent - an inviting and sophisticated home nestled on one of River Oaks' most desirable streets. Lovingly maintained by its original owners, this meticulously cared-for property offers over 4,000 sqft of finished living space. The main level boasts ceiling heights ranging from 9 to 10 feet, creating a bright and open ambience that carries throughout the entire home. Spacious principal rooms are enhanced by oversized windows that fill the space with warm natural light and provide lovely views of the surrounding outdoor greenery. Follow the grand two-storey foyer upstairs to discover four generously sized bedrooms including an expansive primary suite featuring a walk-in closet, and spacious ensuite. The finished lower level is the perfect retreat for a kid's zone or home theatre complete with a wet bar, 3-piece bathroom and an abundance of storage opportunities. Uniquely situated, this property offers a private fully fenced backyard with plenty of space for a pool, or realizing your backyard dreams. Located close to top-rated schools, scenic walking trails, major highways, and the Uptown Core, this home is just minutes to all amenities combining the comfort of convenience with the charm and beauty of a mature, family-friendly neighbourhood. Your dream home awaits! (id:55499)
RE/MAX Escarpment Realty Inc.
1329 Sweetbirch Court
Mississauga (Creditview), Ontario
Welcome to this well maintained, ideally located 4+2 bedrooms, 4 bathrooms house situated in desirable Creditview area of Mississauga only minutes away from Erindale Go Train Station, Golden Square Centre, UofT Campus and major highways. Modern open-concept kitchen with a stainless steel appliances overlooking the open concept family room with a wooden fireplace and hardwood flooring throughout. Large master bedroom has walk-in closet and an ensuite bathroom. Professionally finished basement contains a large great room, separate laundry room, two bedrooms and could be easily converted into In-Law Suite. The house has an attached two-car garage, central vacuum cleaner, recently replaced roof (2025) and central air conditioner (2023). (id:55499)
Right At Home Realty
1675 Hawthorn Avenue
Caledon (Caledon Village), Ontario
Great Bones with Country Charm await your ideas for a Refreshed Look to make this your forever Home!! Welcome to this spacious Bungalow in desired Caledon Village on .84 Acre Corner Lot. Built in 1969 this home has been loving maintained by the same owners since 1978. You will feel the Warmth in this Home. An Eat-in Kitchen features a Vaulted Ceiling with 2 skylights and the L-shaped Living and Dining rooms allow plenty of Natural Light. The Additional Family room with Cozy Wood Fireplace and Sliding doors provide W/O to Deck & Yard. The French doors enter into the Sunken Sun Room with Gas fireplace and Entrance from Garage. These additions provide ample room to accommodate a large family. The 3 good sized bedrooms and 1 and 1/2 baths complete this level. The basement is partially finished with 2 additional large bedrooms both with above grade windows and plenty of closet space. The Rec Room has a moveable bookshelf that can divide this space for an office, a room for gamers, or whatever your needs are. The large Laundry combined w/Utility room also features Above Grade Windows and could be considered for perhaps adding a Kitchen. There is also huge Cantina/storage to accommodate absolutely everything you could need. Walk-in Closet in Rec Room was originally sized for additional bathroom. Plenty of parking in 2 areas. The front circular driveway (enter off Hawthorn) - 5 cars, and Side driveway (enter off Chester) - up to 10 cars. Updates include Roof 2018, A/C 2022, Insulation 2022, Electrical Panel 2013 - ESA Certified, Sump Pump 2013, Basement Reno 2013, Furnace 2006, some windows, New Septic tiles 1990. Septic is conveniently at the front on the property on the west side of the circular driveway. Property is defined by the Fence and Trees (can tap your Maples trees for your own Maple syrup). Great Commuter access, Walking trails, Golf , so much more in this friendly family neighborhood. (id:55499)
RE/MAX Realty Services Inc.
6721 Harlow Road
Mississauga (Meadowvale), Ontario
Rare Find! Self Contained Walkout 2-Bed Basement Apartment - Beautifully Maintained Detached Home Nestled At The Back Of A Court In The Highly Sought-After Community Of Meadowvale. Highly Rated Millers Grove Public Elementary, Edenwood French Immersion Middle School & Right Across From Meadowvale Secondary School Which Specialized In Special Studies- Featuring 4+2 Bed And 3+1 Bath, Nearly 2500 Sq Ft Total Of Functional Living Space. Main Floor With Hardwood Floors, Combined Living And Dining Room Perfect For Hosting Family Gatherings, A Updated Kitchen With Refinished Cabinetry, A Stylish Backsplash, And A Bright Eat-In Area With A Walkout To New Raised Deck. A Cozy Family Room Awaits With A Wood-Burning Brick Fireplace. Upstairs, The Primary Suite Offers Walk-In Closet, Hardwood Floors + 3-Piece Ensuite. 3 Additional Bedrooms & An Updated 5-Piece Main Bathroom. The Fully Finished Walkout Basement Is Ideal For Multi-Generational Living Or Rental Income, Featuring A Complete In-Law Suite With 2 Bedrooms, 3-Pc Bathroom, Full Kitchen, Shared Laundry, And Walkout To A Private, Fully Fenced Landscaped Yard With Mature Trees, Gardens, And An Interlock Patio. Double Car Garage & Driveway Parking For Up To 6 Cars With No Sidewalk, This Home Has It All. Steps From Public Transit, Shopping, Restaurants, Parks, Trails, Meadowvale GO Station, Major Highways, And Just Minutes To Toronto Pearson Airport. Dont Miss This Rare Opportunity To Own A Versatile Home In One Of Mississaugas Most Connected Neighbourhoods! (id:55499)
Keller Williams Real Estate Associates
519 - 4011 Brickstone Mews
Mississauga (City Centre), Ontario
Sunny, bright and well-maintained south-facing one bedroom with a private open balcony, 10' ceilings & floor-to-ceiling windows... Living room walkout to open balcony, quartz counters stainless steel appliances. Great amenities: gym, sauna, indoor pool, party room, rooftop deck W BBQ & gardens. Walking distance to public transit, square one, YMCA, living arts Centre, Mississauga celebration square and more! (id:55499)
Coldwell Banker Realty In Motion
27 - 19 Hays Boulevard
Oakville (Ro River Oaks), Ontario
Say goodbye to stairs and outdoor maintenance! This stunning two-bedroom, two-bathroom apartment has been freshly painted and is move-in ready, offering effortless comfort on a single level no stairs, no hassle. Featuring a brand-new A/C (August 2024), large patio doors leading to a lovely courtyard, beautiful lighting, and new stainless steel appliances, this home is designed for modern living. The primary bedroom includes an office nook, perfect for remote work, while the gas line hookup makes outdoor BBQing a breeze. A fantastic opportunity for both homeowners and investors alike! ******Step outside to your private courtyard oasis, where lush landscaping creates a peaceful and secure setting. Unlike units facing the driveway, this home offers privacy and safety, making it ideal for families with young children they can play freely while you relax nearby. **********Unbeatable Location & Lifestyle! Top-rated schools White Oaks Secondary, St. Andrew & Posts Corners. Walk to shopping, dining, and entertainment Minutes from major highways for an easy commute Tucked away on a tree-lined path for added privacy and serenity Though you're in the heart of Uptown Oakville, this home feels like a retreat from the city. With resort-style living and zero outdoor maintenance, you will enjoy a stress-free lifestyle in a prime location. (id:55499)
Housesigma Inc.
365 Delaware Avenue
Burlington (Brant), Ontario
Welcome to this exquisite custom-built home, nestled in a sought-after pocket in south central Burlington. This unique 4+2 bedroom, 4.5 bath home offers a versatile layout perfect for downsizers and growing families alike. Over 2100 square feet PLUS a finished lower level with separate entrance / in-law potential! At the heart of this home is the thoughtfully designed kitchen, where functionality meets style. Featuring poured concrete countertops, built-in appliances, as well as an abundance of cupboard space providing ample storage. The eat-in area is enhanced by custom banquette seating, which not only adds character but also offers hidden storage beneath. Overlooking the open-concept family room, the kitchen allows for seamless interaction between spaces, making it ideal for hosting gatherings or simply enjoying everyday family life. The family room itself is spacious and welcoming, with built-in storage that keeps the space organized and clutter-free. Natural light pours in through large windows, and a walkout leads to the expansive deck and private backyard, effortlessly extending the living space into the outdoors. With the option of a primary bedroom on either the main or second floor, and three of the four bedrooms boasting ensuite or semi-ensuite baths, this home offers ultimate comfort and convenience. The finished lower level boasts an awesome rec room perfect for the family as well as a separate laundry room and storage room with a walk out to the side yard. Best of all - two additional bedrooms, one with an ensuite - great for large families and visitors alike! Just steps from the waterfront trail and a short stroll to both Lake Ontario and vibrant downtown Burlington, this home offers easy access to a wide variety of shops, restaurants, and businesses. With close proximity to major transit routes, the nearby GO station, and all local amenities, 365 Delaware blends modern luxury, convenience, and community, creating the perfect place to call home. (id:55499)
RE/MAX Escarpment Realty Inc.
180 Thirtieth Street
Toronto (Alderwood), Ontario
Charming detached bungalow for lease E10 zoning. Welcome to this fully detached bungalow in the heart of desirable Alderwood with 2 parking spots! This bright and inviting home offers a fantastic opportunity for those looking to combine comfortable living with business potential. Zoned for home-based businesses, it's perfect for entrepreneurs, freelancers, or professionals seeking a convenient live-work setup. Located on a transit route, commuting is effortless, allowing you to easily explore the City. Within walking distance, you'll find Humber College, parks, trails, the lake, grocery stores, a dollar store, a library, and more! Don't Miss this rare opportunity to lease a home that blends lifestyle and business in a prime location. Book your showing today! (id:55499)
Keller Williams Portfolio Realty
Forest Hill Real Estate Inc.
11 Watson Court
Orillia, Ontario
LOCATION!!! Welcome to 11 Watson Court, nestled in the heart of Orillia! Situated on a quiet cul-de-sac, this charming home is close to schools, amenities, and the picturesque downtown area featuring dining, shopping, and waterfront attractions.This bright and spacious raised brick bungalow has so much to offer! The upper level boasts gorgeous hardwood flooring throughout and a beautiful, sun-filled granite eat-in kitchen with an island. Off the kitchen, you'll find a large laundry room with ample storage. Both the kitchen and laundry room feature walkouts to the rear deck perfect for entertaining all summer long. Enjoy dinner parties in the generous, separate dining room or unwind in the living room by the cozy gas fireplace after a long day. The primary bedroom includes a spacious 4-piece ensuite and a walk-in closet. Two additional bedrooms and the main 4-piece bathroom complete the main floor. But .....it gets even better!!! The lower level offers a full in-law suite with a separate entrance, dedicated hydro panel, and laundry. The stunning cork flooring throughout the basement is both comfortable and stylish. The full kitchen provides ample counter space and cabinets and is open-concept to the living room, which also features a gas fireplace. This suite includes two bedrooms, each with their own ensuite, one with a large walk-in closet, and the other with two closets and pocket doors. All bathrooms in the home are accessible. The separate entrance on this level leads to a sizeable two-car garage equipped with door openers. All appliances in the home are included! Extras: Central vacuum, heated bathroom tile floors, newer windows, furnace with air humidifier and purifier, fenced yard. This home is being sold as-is. Call today to book your private showing! (id:55499)
RE/MAX Hallmark Chay Realty
200 Ardagh Road W
Barrie (Ardagh), Ontario
Incredible opportunity to own a fully permitted, ***LEGAL 3-UNIT property***. Each unit offers separate entrances, kitchens, and meters, providing maximum rental flexibility and income potential. Whether you're an investor looking for strong cash flow or an end user. Live in one unit and let the other two units pay your mortgage. All units have separate entrances, 5 appliances and en-suite laundry. ***PRIMARY UNIT has 4 beds, 3 baths, Living combined kitchen and dining. ***SECOND UNIT is a Walkout unit with entrance from the back of the house, has 2 beds, one bath, living with combined kitchen and en-suite laundry. ***THIRD UNIT is a two storey with separate entrance from the back, has living combined with kitchen, dining, 3 piece full bath, en-suite laundry and two beds in the basement. Perfect for a big family. 4 public & 4 Catholic schools serve this home. There are 2 private schools nearby. Also playgrounds, basketball courts and 7 other facilities are within a 20 min walk of this home. Street transit stop is less than 2 min walk away. Rail transit stop is less than 3 km away. Two units are tenants occupied. (id:55499)
Royal Canadian Realty
19 Mcisaac Drive
Springwater (Centre Vespra), Ontario
Top 5 Reasons You Will Love This Home: 1) Tucked into a quiet corner of the sought-after Stonemanor Woods community, this executive home sits proudly on a premium corner lot 2) Step inside to discover a main level made for modern living, where 9' ceilings and a blend of rich hardwood and ceramic floors set a refined tone, including an expansive entertainers kitchen at the heart of it all, perfectly designed for family gatherings, weekend dinner parties, or everyday connection 3) The upper level hosts four spacious bedrooms, a sitting area, and three full bathrooms, providing room for everyone to spread out and unwind 4) Step out back and enjoy the calm of nature with peaceful forest views, nearby walking trails, and a fully fenced yard thats ready for everything from backyard barbeques to quiet evenings 5) Conveniently located just a short drive to Barrie, offering access to a wide range of amenities and quick connections to Highway 400. 3,845 above grade sq.ft. plus an unfinished basement. Visit our website for more detailed information. (id:55499)
Faris Team Real Estate
522 - 60 Honeycrisp Crescent
Vaughan (Vaughan Corporate Centre), Ontario
Bright, stylish 1-bedroom, 1-bathroom condominium featuring an efficient open-concept design. The space showcases quality engineered hardwood floors, contemporary kitchen with modern countertops and stainless steel appliances. In-suite laundry adds practical convenience to this well-appointed unit, it features high 9-feet ceilings which add to its appeal. The building offers exceptional amenities including a theatre room, party room with bar, fitness center, resident lounge, and rooftop terrace with BBQ areas for entertaining and relaxation. Ideally situated in Vaughan with outstanding connectivity. Steps from Vaughan Metropolitan Centre Subway Station with convenient access to YRT and GO Transit. Highway 400 is easily accessible for drivers. Nearby attractions and amenities include York University, Canadas Wonderland, Vaughan Mills, IKEA, and Walmart. This turnkey property combines modern finishes, premium building amenities, and an unbeatable location. Perfect for professionals, investors, or first-time buyers seeking quality urban living with excellent transit access and proximity to shopping, dining, and entertainment. Must See Property! (id:55499)
Elixir Real Estate Inc.
156 Forestwood Street
Richmond Hill (Rouge Woods), Ontario
Beautifully maintained, furnished 4-bedroom, 5-bathroom home nestled in the heart of Richmond Hill's sought-after Rouge Woods community. This spacious residence offers comfort and convenience, making it an ideal choice for families or professionals seeking a quality living environment. Situated within walking distance to top-rated schools (Bayview Secondary School & Silver Stream Public School), parks, and shopping plazas, making daily errands and commutes a breeze. (id:55499)
RE/MAX Epic Realty
613 - 7825 Bayview Avenue
Markham (Aileen-Willowbrook), Ontario
Elegance and luxury at its best at the "Landmark of Thornhill" located in desirable Bayview Thornhill neighborhood across from the Thornhill Ladies Golf course. Discover a lifestyle in this cozy 1836SF bright and spacious suite creating lasting memories with family and friends. The large living and dining areas are perfect for entertaining and gatherings with a panoramic view of the beautiful park-like courtyard. The eat-in kitchen has been totally renovated equipped with stainless steel appliances. The primary bedroom features a huge walk-in closet and an extra wall unit. The unique solarium combined with a den can be easily converted into a 3rd bedroom, library or office space. Unit comes with 2 side-by-side parking spaces and 3 lockers (rare 2 huge lockers side-by-side in a private room, a truly added value). The condo features expansive grounds with one-of-a-kind beautiful courtyard and modern recreational facilities including 24hrs security, a salt-water pool, sauna, whirlpool, Gym, tennis/pickleball/squash courts, Ping Pong, Library/games room, Party/meeting room, guest suites, bike storage and much more! Excellent location, steps to Thornhill Community Centre & Square, places of worship, parks, Shoppers, supermarket & restaurants. Direct Bus to Finch Subway, minutes to Hwy 7 & 407 and top ranking schools. (id:55499)
RE/MAX Hallmark Realty Ltd.
Bsmt - 45 Tremblay Avenue
Vaughan (Vellore Village), Ontario
Welcome to your new home! This spacious basement apartment offers the perfect blend of comfort, convenience, and affordability. Located in the charming community of Vaughan, this abode features two bedrooms, two full bathrooms, a dedicated parking space, separate entrance and a separate laundry area-all for just $2600 per month utilities included. Preferably no pets. (id:55499)
RE/MAX Noblecorp Real Estate
3 Father Muckle Avenue
Georgina (Keswick South), Ontario
Welcome to this bright and modern 4-bedroom, 4-bathroom home, thoughtfully upgraded and just 2 years new! Featuring soaring 9-ft ceilings, brand-new bathrooms, stylish flooring, contemporary lighting, and new appliancesthis home is completely move-in ready. The open-concept kitchen impresses with sleek cabinetry, stainless steel appliances, and a spacious breakfast area that overlooks the backyard. The living room is perfect for entertaining, showcasing a striking stone feature wall, large-format tiles, and a cozy fireplace.A dedicated office on the main floor offers the perfect space to work from home or create a quiet study area. Upstairs, you'll find four generously sized bedrooms, including a luxurious primary suite with his-and-hers closets and a spa-inspired 5-piece ensuite. A convenient second-floor laundry room includes a brand-new Samsung washer and dryer.Step outside to enjoy a large backyard, new exterior lighting, and parking for up to six vehicles. Ideally located in a quiet, family-friendly neighborhood directly across from CGS Parkwith a playground and splash padthis home offers easy access to HWY 404, Lake Simcoe, top-rated schools, shopping, golf courses, and a brand-new recreation complex. Only 15 minutes to Newmarket and 30 minutes to Toronto.This is modern living at its bestdont miss out on this incredible opportunity. Book your private showing today! (id:55499)
Regal Realty Point
3 - 330 Botsford Street
Newmarket (Central Newmarket), Ontario
Step through your very own private entrance into this cozy, welcoming one-bedroom apartment on the main floor of a charming historic home in downtown Newmarket. Perfectly designed for a young professional or anyone seeking comfort and convenience, this delightful space greets you with warmth, personality, and instant ease of living. The apartment features original hardwood floors, beautifully capturing the character and charm of its heritage. Thoughtfully laid out, the unit offers a harmonious blend of intimacy and practicality, with ample room to relax, unwind, and enjoy quiet moments in a serene atmosphere. Convenience is truly at your door step literally. Sit by your front entrance with your morning coffee and enjoy friendly conversations with neighbors strolling along this lovely street. With included parking and accessible laundry, daily routines become effortless, leaving more time to savor the wonderful neighborhood surrounding you. Just a short walk brings you to Main Streets lively cafes, shops, and community events, creating a lifestyle of both relaxation and excitement. Apartments in this coveted location are rarely available this charming unit isn't just a place to stay; its a special opportunity to become part of Newmarkets most inviting community. (id:55499)
Bosley Real Estate Ltd.
4850 Hwy 47
Uxbridge, Ontario
**Location Location**Excellent Opportunity To Own A Picturesque 12 acre Property, With A 2Bedroom Country Home, Detached Garage. Conveniently located close to Stouffville, Uxbridge, the 407/404 highways, supermarkets, and more, this property offers both comfort and accessibility. (id:55499)
Dream Home Realty Inc.
98 Royalpark Way
Vaughan (Elder Mills), Ontario
Welcome to this bright and spacious 3-bedroom detached home, situated in a highly sought-after Elder Mills area of Woodbridge. Renovated & well-maintained homes with an extra-large driveway that can park 5 cars! The main level features a large living/family room with a cozy fireplace that opens to the kitchen and dining room, providing a seamless flow for gatherings. Very spacious dining room that has a walk-out right to a very large backyard for everyone in the family to enjoy! Direct Access to the Garage for convenience. The upper floor hosts the three bedrooms, including a spacious primary bedroom with 4 piece ensuite. Each bedroom is bright and airy, thanks to large windows that allow natural light to fill the space. Great Schools in the Area, Close To Shopping, Transit, All Amenities, and Highways. Do Not Miss This One, Show and Sell! (id:55499)
Bay Street Group Inc.
Lph05 - 73 King William Crescent
Richmond Hill (Langstaff), Ontario
Situated in the highly sought-after area of Richmond Hill, this spotless unit with a South facing functional layout. It features a spacious entryway with a closet, an open-concept design, a breakfast bar, granite countertops and stainless steel appliances in the kitchen. The bedroom includes a closet, Additional perks include 1 parking spot, 1 locker, and more!Building amenities include a gym, yoga room, billiards room, sauna, two party rooms, guest suite, bike rack, gazebo, ample outdoor visitor parking, and a concierge. 2 of the photos are virtually staged . (id:55499)
Housesigma Inc.
423 - 39 Upper Duke Crescent
Markham (Unionville), Ontario
9 ft ceiling, New painted 1 bedroom + den, New tiles in kitchen, New toilet, French doors in the den, 1 parking and 1 locker, Extended breakfast granite countertop with double sinks. Elegant kitchen cabinets with mirror backsplash. Laminate floor throughout the unit. Close to ETR 407, Highway 7, York University, Whole Food Supermarket, Downtown Markham, Theater, Good Life Gym, Restaurants, No Frill Supermarket, McDonald. Condo amenities: Golf stimulation room, Theatre, Sun Lounge, Guess Room, Party Room, Concierge. The underground parking spot and the locker room in Level P2 are beside the elevator entrance of 39 Upper Duke. Very convenience to bring back your grocery from your car to the elevator. (id:55499)
Century 21 Leading Edge Realty Inc.
32 Philips Lake Court
Richmond Hill (Jefferson), Ontario
Welcome to This Beautiful Spectacular Ravine Home W/Breathtaking Golfing View, Excellent Neighbourhood. 9' Ft Ceiling,Hardwood Flooring Main Floor. Gourmet Chefs Inspired Kitchen With Huge Centre Island, Granite Countertops French Style Kitchen Cabinet .S/S Fridge ,Stove ,Dishwasher ,Washer ,Dryer. Light Fixtures. A must-see home that blends nature , comfort, and a prime location -schedule your viewing today! (id:55499)
Homelife Landmark Realty Inc.
436 Bonita Crescent W
Richmond Hill (Crosby), Ontario
Welcome to 436 Bonita, a charming 3+1 bedroom bungalow situated in a quiet cul-de-sac! This bright and spacious home features a finished basement with easy access, making it perfect for extended family, rental income, or additional living space. With 2 full bathrooms and a large backyard, this property provides ample outdoor space for relaxation, gardening, or entertaining. Enjoy the convenience of being close to top ranking schools, GO Transit, and TTC, ensuring easy commuting. With easy access to the basement, this home is an ideal opportunity for families, investors, or builders looking for their next project in a sought after neighborhood of Crosby a large lot of 13,218 sqft area almost 1/3 of an acre. Don't miss out on this fantastic property! A separate entrance to the Basement. Probate is already done! (id:55499)
Right At Home Realty
411 - 9140 Leslie Street
Richmond Hill (Beaver Creek Business Park), Ontario
Seize the opportunity to own your own office in a prestigious, modern office building. This professionally finished office space includes an efficient build out with 7 offices, boardroom, kitchen, storage room and reception area. Ample free parking available for tenants and visitors. This space includes reception desk, cubicles, boardroom table and chairs, and all other furniture is negotiable. (id:55499)
Royal LePage Real Estate Services Ltd.
Basement - 3 Bonacres Avenue
Toronto (Centennial Scarborough), Ontario
Be the first to live in this brand-new, beautifully finished 2-bedroom legal basement apartment! Featuring high ceilings, laminate flooring throughout, and high-end stainless steel appliances, this home offers both style and comfort in every corner. Enjoy a thoughtfully designed open-concept layout, modern kitchen, and spa-inspired bathroom all in a bright, airy space that doesn't feel like a basement at all. Located in a prime neighborhood close to schools, parks, transit, and shopping, this suite is perfect for tenants seeking quality living in a convenient location. Tenant pays only 25% of utilities excellent value for a luxury space! (id:55499)
RE/MAX Crossroads Realty Inc.
Basement - 288 Littleford Street
Pickering (Rougemount), Ontario
Step into this beautifully crafted 2-bedroom legal basement apartment that combines comfort, style, and functionality! Designed with no detail overlooked, this home boasts 7.5-foot ceilings and above-grade windows that fill the space with natural light, creating a warm and inviting atmosphere throughout. The open-concept layout features a split-bedroom design, maximizing privacy with no wasted space. Both bedrooms are spacious and come with large closets, offering ample storage. The 3-piece bathroom includes a sleek glass shower, adding a touch of modern elegance. You'll love the oversized eat-in kitchen, perfect for entertaining or enjoying a cozy meal. Its equipped with durable vinyl flooring, stunning pot lights, and generous counter space, ideal for any home chef! Shared laundry facilities are conveniently located in a common area and include a laundry sink and extra storage. A private walk-up entrance makes coming and going easy, offering both independence and convenience. Utilities are included, while cable and internet are the tenants responsibility. Plus, youll have one parking space on the driveway. Built with care and high-quality finishes, this basement apartment is more than just a rental, its a place to call home. (id:55499)
Homelife/vision Realty Inc.

