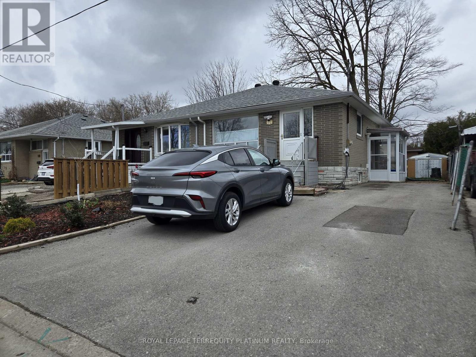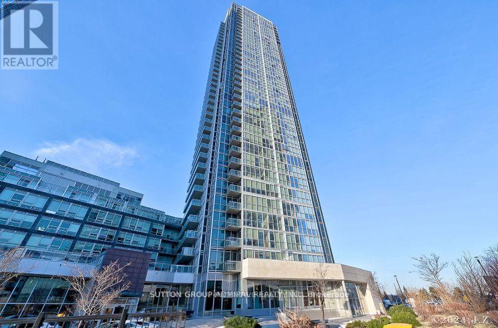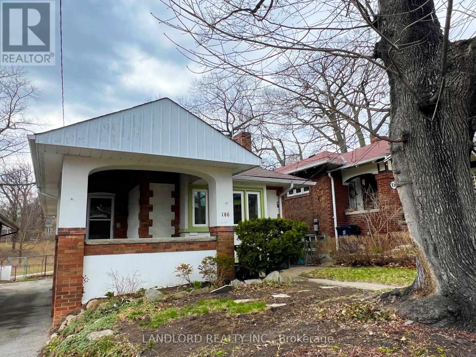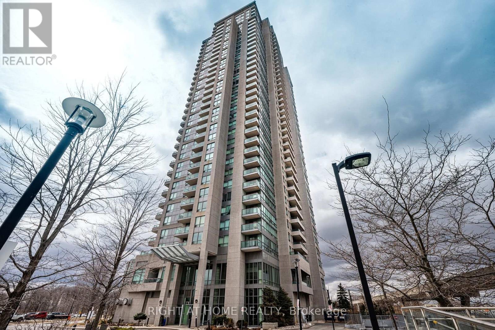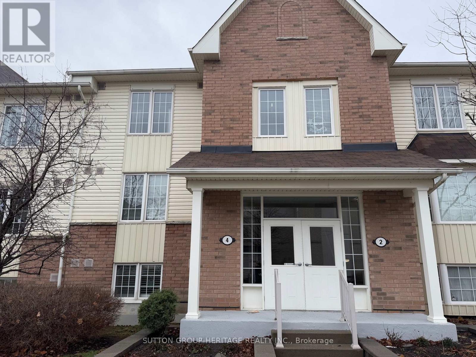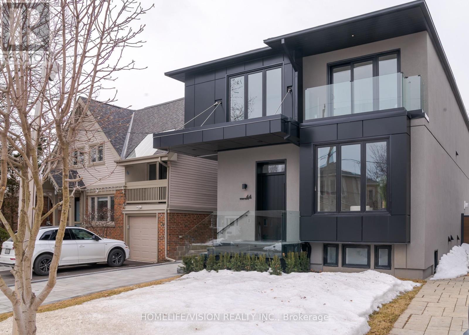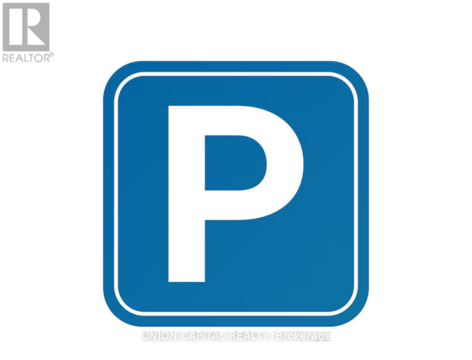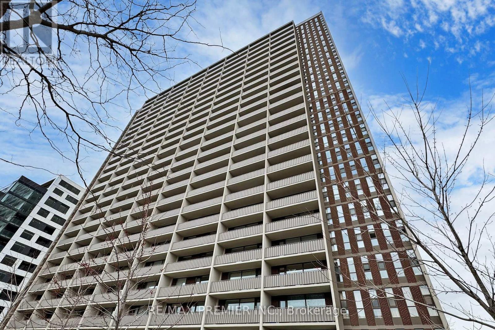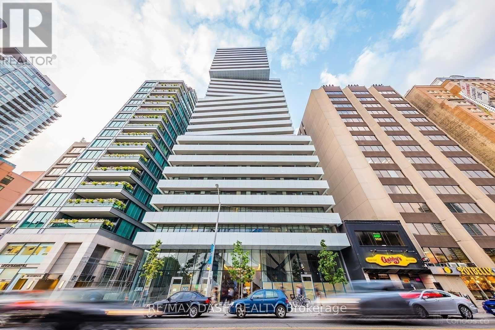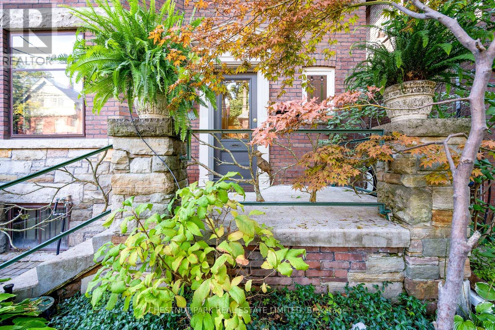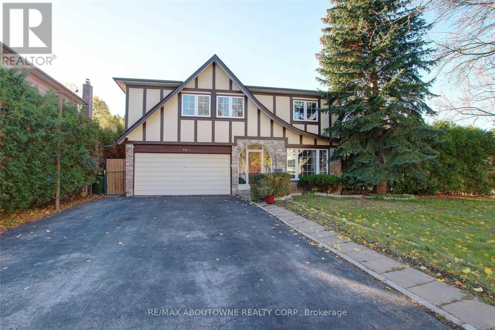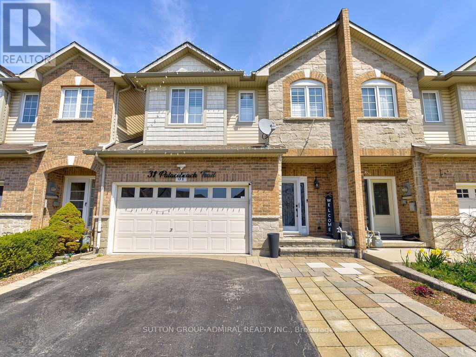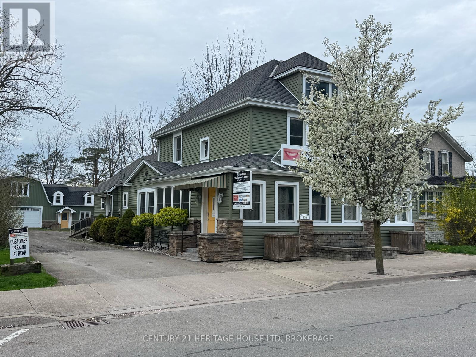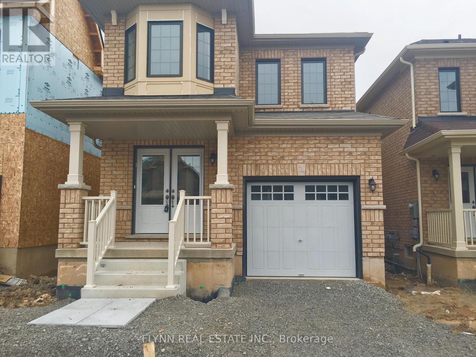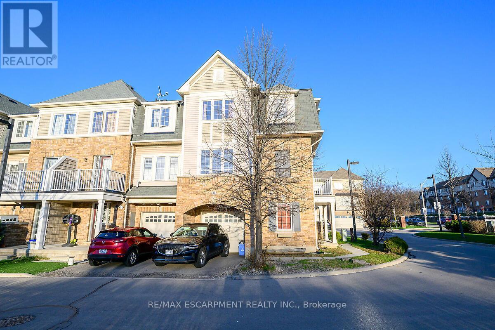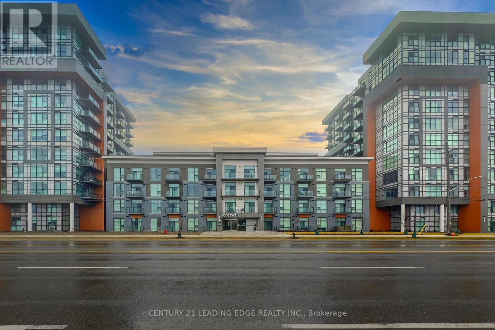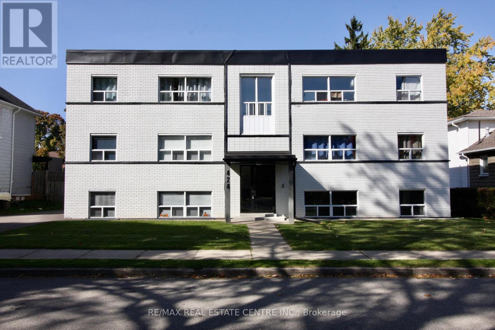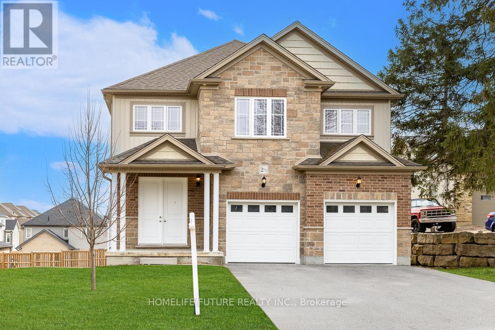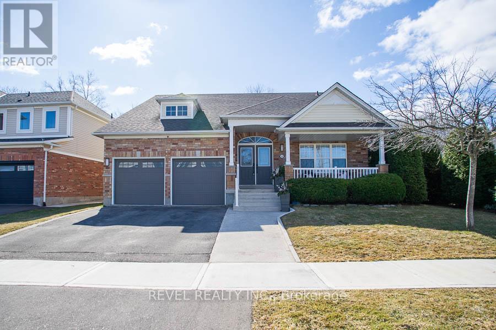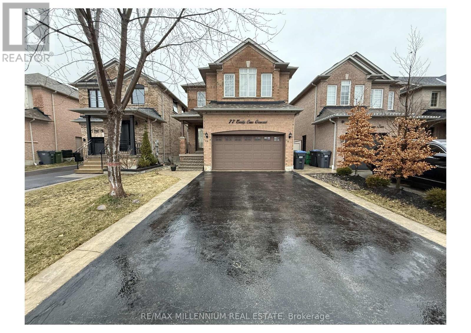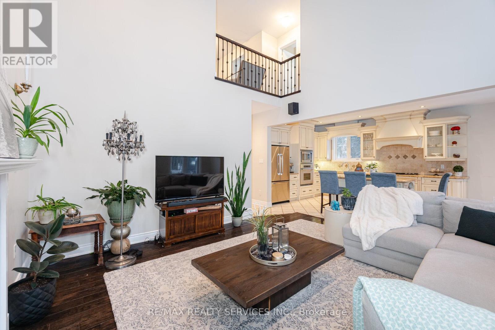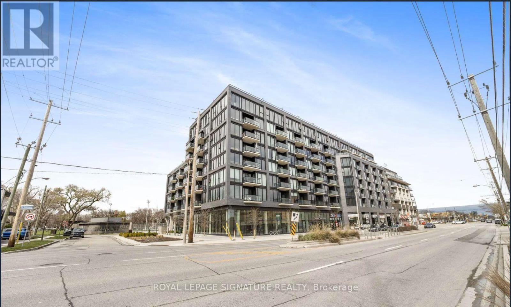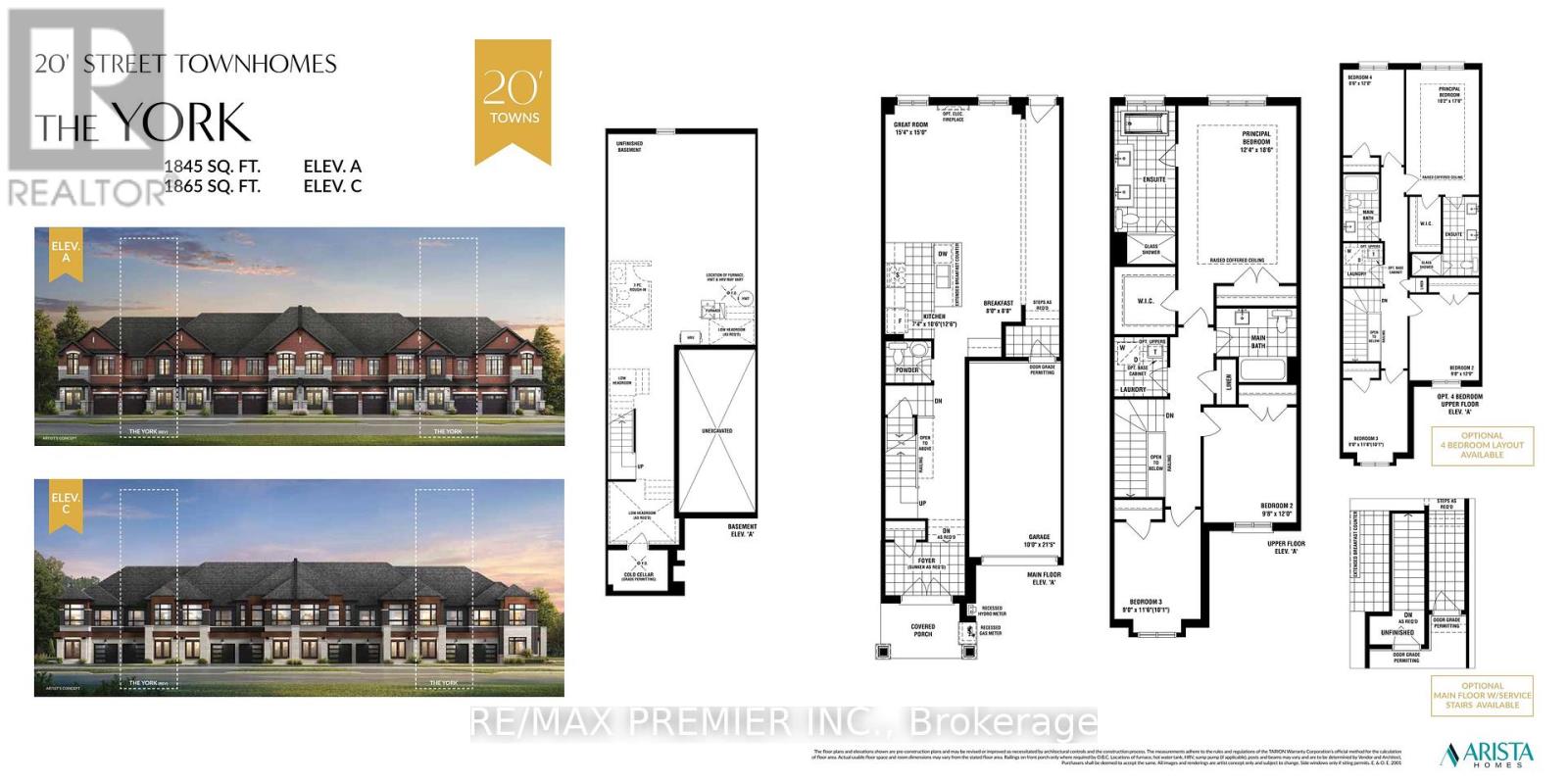Lower - 144 Longford Drive
Newmarket (Bristol-London), Ontario
Beautifully renovated one bedroom basement suite with a private walk-up entrance, located in a quiet, well-established neighborhood just minutes from Upper Canada Mall, Yonge & Davis corridor, and a 17-minute walk to Newmarket GO Station & Southlake Regional Health Centre. Designed for a single professional, this thoughtfully finished space features durable vinyl plank flooring, private in-suite laundry, and efficient central A/C and heating for year-round comfort. The home offers shared backyard access, with all exterior maintenance including lawn care and snow removal managed by the landlord for your convenience. Small pet-friendly, with optional front pad parking available for additional $50/month (no shared driveway). Tenant is responsible for 25% of utilities (water, hydro, gas). This home is ideal for hospital staff, consultant, or daily commuter, truly a perfect blend of comfort, privacy, and proximity to shops and restaurants. Internet is included in rent. EV charging is available (extra charges will apply). (id:55499)
Royal LePage Terrequity Platinum Realty
1101 - 2908 Highway 7
Vaughan (Concord), Ontario
Beautiful And Bright One Bedroom/Two Bathroom Condo Unit In The Centre Of Vaughan. This Upgraded Unit Boasts Floor To Ceiling Corner Living Room And Bedroom Windows With A Stunning View Of The Area. Unit Finishes Are Sleek and Modern, Perfect To Add Your Creative Touch. Built In 2020, The Luxurious Nord Condos Have All Amenities You Could Want. Enjoy Indoor Pool, Exercise Room, Yoga Room, Games Room, Theatre And Much More. 24 Hours Concierge Services Provide Peace Of Mind Security. Unit Includes One Underground Parking Space And One Locker. This [Property Is Close To All Amenities. (id:55499)
Sutton Group-Admiral Realty Inc.
301 - 10376 Yonge Street
Richmond Hill (Crosby), Ontario
Fully furnished. Ground Floor Office/Medical Space in Prime Downtown Richmond Hill Condo With Live/Work Zoning! Approx. 1,562 sqft. of Modern Workspace with 11ft ceilings, Hardwood Floors, Double-glazed Thermal Windows and a Large Walk-out Patio. Ideal for Medical, Legal, Dental, Spa or Any Professional Office. Features Reception Desk with Waiting Area, 8 Private Offices, Kitchenette, File Storage, Client Bathroom and Accessible Ensuite W/Shower. 1-hour Free Visitor Surface Parking. Street entrance on Yonge St. for customers and separate staff entrance in the building. Steps From Top Amenities, Major Highways, GO Station & Public Transit. Expand Your Business With An Unmatched Exposure on Yonge St! Tenant to Pay Rent+HST+Hydro (id:55499)
Sutton Group-Admiral Realty Inc.
Basement - 63 Summerlea Street
Markham (Middlefield), Ontario
Fully Furnished 2-bedroom, 1-bathroom basement apartment with a private side entrance Separate laundry for tenant use Stainless steel appliances included Utilities: Tenant responsible for 30% of total utilities, shared with upstairs occupants Prime Location: Top-ranked elementary and high schools within walking distance Major retailers nearby: Costco, Walmart, No Frills, Home Depot, Canadian Tire, and Shoppers Drug mart all within a 2-3 minute drive Requirements: Proof of income, credit score report, and references required *For Additional Property Details Click The Brochure Icon Below* (id:55499)
Ici Source Real Asset Services Inc.
1207 Concession 8 Road
Adjala-Tosorontio, Ontario
*COUNTRY ESTATE IN PERFECT LOCATION* Enjoy serene rural living in this gorgeous bungalow nestled on a stunning 5-ACRE lot! Boasting massive windows and plenty of walkouts, this 3+2 BED 2+2 BATH house with 3,330 total SqFt is an entertainers dream indoors and out - with formal living/dining spaces and a sprawling back deck. Expansive lower level with wood fireplace, private bedroom with 3-PC ensuite and separate walk-out entrance makes for a perfect BASEMENT APARTMENT or IN-LAW SUITE! With the connection to nature at the heart of this home - sit back and relax away from the hustle of city life, where kids & pets can play freely outside. Large 2-Car garage with direct access to the Kitchen, and long loop around Driveway for plenty of extra parking. Located near Tottenham, this peaceful property offers a beautiful balance between country living and having access to city conveniences. Enjoy some local golf at Modern Approach driving range & Woodington Lake Club, or explore the Tottenham Conservation Area. Just a short drive to Palgrave for the Caledon Equestrian Centre & Caledon Hills Brewing pub. 20mins in any direction for Amenities -- to Orangeville, Alliston, Bolton, and Highway 400. Great location for commuting to the GTA easily within an hour. Make your dreams of escaping to the country a reality with this fabulous 5-acre property - Great opportunity to top up OR build a custom dream home!! (id:55499)
Keller Williams Real Estate Associates
106 Brookside Drive
Toronto (East End-Danforth), Ontario
Move in ready professionally managed unfurnished detached Upper Beaches bungalow with fully-enclosed back yard backing on to Cassels Park! Maintaining much of its original character, this two-bedroom one-bathroom home is ideal for anyone seeking a very long-term place to make a home in when prioritizing a reliable and comfortable interior space in a sought-after location over the the newest features and finishes. Street-facing family/living room with fireplace mantle, south-facing dining/living room off of simple kitchen with ample storage that walks out to back yard, and down to two-area full-basement space. Option to add door to create large 3rd bedroom in basement. Basement includes large cold cellar, and separate laundry room. Genuine hardwood flooring throughout main level and carpet throughout basement. Appliances: electric stove, fridge, washer, dryer, laundry tub. Utilities: tenants pays electricity, water/waste, and gas. (id:55499)
Landlord Realty Inc.
1201 - 3220 Sheppard Avenue
Toronto (Tam O'shanter-Sullivan), Ontario
Experience modern urban living in this bright and spacious 2-bedroom, 2-bathroom condo at 3220 Sheppard Avenue East, nestled in one of Scarboroughs most desirable communities. This beautifully designed unit features 9-foot ceilings, sleek laminate flooring, and a contemporary open-concept layout filled with natural light. The kitchen is equipped with stainless steel appliances and quartz countertops, while the primary bedroom offers a private 4-piece ensuite for added comfort. Step out onto your open balcony to enjoy unobstructed city views. Additional conveniences include ensuite laundry and one underground parking space. Located just steps from TTC transit, Sheppard Subway Station, and Fairview Mall, with grocery stores, cafes, and restaurants all within walking distance. Plus, quick access to Highways 401, 404, and the DVP for easy commuting. (id:55499)
Royal Canadian Realty
3706 - 50 Brian Harrison Way
Toronto (Bendale), Ontario
SUB-PENTHOUSE immaculate, bright with lots of natural sunshine. NW Corner unit with 9 foot ceilings, open concept, LARGE PRINCIPAL rooms, FLOOR EFFICENT AREA of 967 SQ . FT., able to FIT FULL SIZED FURNTURE! Fabulous UNOBSTRUCTED views. GREAT FENG SHUI! Walkout to Balcony from Living Room. Easy to convert Dining room back to the original 3 BEDROOM Builder's Floor Plan. The maintenance fee includes: water, HYDRO, heat, & full maintenance of the fan coil units totaling $1034.69. The maintenance fee breaks down to $931.27 unit fee, a $29.35 locker fee, and a $74.07 parking fee. Extra building amenities include 2 guest rooms & ample FREE Visitor's P1 Parking. CONVENIENT LOCATION to Scarborough Town Center, Scarborough Civic Centre, Park, Subway, Megabus, GO bus & minutes to Hwy #401. *** RARE FIND! *** (id:55499)
Right At Home Realty
2 - 4 Petra Way
Whitby (Pringle Creek), Ontario
Welcome to this bright, freshly painted throughout 2 bedroom unit. Large Primary bedroom with huge walk-in closet. (id:55499)
Sutton Group-Heritage Realty Inc.
44 Doris Drive
Toronto (O'connor-Parkview), Ontario
Nestled in the quiet pocket of the prestigious Parkview Hills, this spectacular two-story custom-built home offers 4+2 bedrooms, a den, and 5 bathrooms, blending contemporary style with family-friendly functionality. The open-concept main floor is flooded with natural light through expansive windows and multiple skylights in the two-story openings. A spacious front foyer with custom cabinetry and soaring ceilings welcomes you inside. The cozy family room and elegant dining room, with a fireplace at the center, create the perfect space for family gatherings. The gourmet kitchen is a chef's dream, featuring custom cabinetry, top-of-the-line appliances, and sleek quartz countertops with a waterfall edge. The spa-like master ensuite boasts a beautiful freestanding soaker tub, complemented by high-end plumbing fixtures for a true retreat experience. Two separate furnaces control the temperature for each floor independently, along with two Wi-Fi access points for seamless connectivity. The oversized recreation room in the basement, complete with a custom-built wet bar, offers ample space for entertainment. For added convenience, the laundry is located on the second floor with custom cabinetry, and there's an additional laundry space in the basement with all rough-ins. The ACM exterior Industrial grade paneling and custom Arista solid wood door complement the home beautifully. The house is situated in a vibrant community with excellent TTC access, shopping, and many local events, this home ensures both comfort and convenience. Quality craftsmanship shines throughout, with thoughtful touches like an EV car charger and a completely separate entrance to the basement, making this home a true gem. (id:55499)
Homelife/vision Realty Inc.
63 St Leonards Avenue
Toronto (Lawrence Park South), Ontario
Located in the coveted neighbourhood of Lawrence Park, this sun-filled home sits on a generous 60x150-foot lot, offering private outdoor living with an in-ground pool and a fully fenced south-facing backyard. Nearly 3,000 sq. ft. of above-grade living space plus a fully finished basement with mudroom and attached double garage provides ample room for todays family. The spacious main floor features an open-concept layout, ideal for both everyday living and entertaining. Natural light floods the eat-in kitchen, dining room, and elevated family room creating a tranquil retreat with breathtaking views of the magnificent garden and pool. A large office and spacious living room complete this level offering additional opportunities for work or relaxation. Upstairs, the second floor features four bedrooms, including a luxurious primary bedroom with a large walk-in closet. A newly renovated 5-piece bathroom completes the upstairs, offering a spa-like retreat. The fully finished basement adds even more versatility with a large recreational space, exercise area, and a mudroom that leads to the attached double garage. Whether you choose to enjoy this beautiful home as is or make it your own, the possibilities are endless. Located within walking distance of top-rated public and private schools, including Blythwood, Lawrence Park Collegiate, Crescent, Havergal, and TFS, this home provides access to the finest education in the city. Plus, you're a short stroll from the amenities of Yonge and Lawrence, Lawrence Subway Station, and the fabulous parks and ravine trails. Don't miss your chance to own this exceptional family home in one of Toronto's most desirable neighbourhoods. Live in one of the best family neighbourhoods in Toronto. Short walk to subway, restaurants, parks and great schools (Blythwood, LPCI, Glenview, Havergal, Crescent, TFS). (id:55499)
Chestnut Park Real Estate Limited
Main - 104 Benson Avenue
Toronto (Wychwood), Ontario
2 Bedroom Home On The Main Floor In Central Family-Friendly Neighbourhood With All The Amenities Within A 10-Minute Radius: Schools, Daycares, Supermarkets, Cafes, And Restaurants, Parks, Shops, Subway And More. Move In And Enjoy The Many Restaurants And Local Spots Within Walking Distance. (id:55499)
Homelife/realty One Ltd.
3707 - 65 St Mary Street
Toronto (Bay Street Corridor), Ontario
Ideal Location, move into, Bay and Bloor intersection. The "U" Condos, walk to U Of T Campus. Corner, One Bedroom One Washroom Apartment. Bright Open Concept Kitchen and Living, Walk out to Large Balcony. Engineered Hardwood Floors, High Smooth Ceilings. Upgraded Kitchen With Integrated high end Appliances. Corian Backsplash & Counter Tops. Amazing Facilities: Party Room, Billiard, Fitness Room, Yoga, Visitor Parking, 24-Hour Concierge Service Adjacent To St. Michael's Campus Of University of Toronto, Almost in Yorkville, Upscale Shopping, Art Galleries, Subway (id:55499)
Cityscape Real Estate Ltd.
4311 - 7 Grenville Street
Toronto (Bay Street Corridor), Ontario
Experience breathtaking views from the 40th floor in this stunning southwest corner 3-bedroom unit. Featuring 865 sq. ft. of interior space complemented by a massive 395 sq. ft. wrap-around terrace, this building redefines luxury living. Indulge in world-class amenities, including an infinity pool and a lounge on the 66th floor. Perfectly located just steps away from the University of Toronto, Ryerson University, hospitals, public transportation, shopping, 24-hour grocery stores, and diverse restaurants. Bonus: Visitor parking available for added convenience. Don't miss out on this gem! (id:55499)
Exp Realty
88 Harbour Street
Toronto (Waterfront Communities), Ontario
Underground Parking Spot - Legal Description Level D Unit 20 at Harbourplaza Residence. Buyer must be a registered owner of Either TSCP 2647 (88 Harbour Street Residence) or TSCP 2658 (100 Harbour Street Residence)Buyer/Buyer's Agent to verify Property tax and Maintenance fee. (id:55499)
Union Capital Realty
315 - 70 Temperance Street
Toronto (Bay Street Corridor), Ontario
Your Chance To Live In One Of The Most Desirable Building In The Heart Of The Financial District! This Unit Boasts 9 Ft Ceiling, 838Sqft, Floor To Ceiling Windows, Built In High End Appliances With Modern Kitchen Finish. 2 Spacious Bedrooms With Large Closets. Convenient Location! Minutes Walk To Everything You Need! Connected To Toronto Path System And Subway Line. Amenities Includes: 24 Hr Concierge, Gym, Party Room, Billiard Room, Theater And Rooftop Patio. (id:55499)
Orion Realty Corporation
321 Fairlawn Avenue
Toronto (Bedford Park-Nortown), Ontario
Welcome To A Lovely Detached Home In Highly Desirable "Bedford Park" Neighbourhood. Gourmet Kitchen-W/Granite Counters, Stainless Steel Appliances, Eat In Area & Walkout To Private Yard! Formal Dining Room, 2 Bathrooms. Hardwood Floors, Wood Burning Fireplace In Living Rm. Finished Lower Level With Office Nook. Sought After John Wanless P.S., Blessed Sacrament Catholicc School, Lawrence Park Ci Area. Walk To Ttc, Schools & Parks. Shops On Yonge & Avenue Road. (id:55499)
Real Estate Homeward
1804 - 126 Simcoe Street
Toronto (Bay Street Corridor), Ontario
Bright, Spacious, Functional Interior Living Space. Two Full Size Bedrooms & Two Washrooms In The Heart Of The Financial, Theatre, & Entertainment Districts. 9 Ft Ceiling, Modern Kitchen, Granite Counter, Ceramic Backsplash & Upgraded Cabinets, Spacious Balcony*Parking + Locker. Stunning Rooftop Oasis, Sky Lounge, Plunge Pool, Private Cabanas, Fire Pits, & Fitness Centre And Much Much More. (id:55499)
Union Capital Realty
806 - 666 Spadina Avenue
Toronto (University), Ontario
ONE MONTH FREE* Newly Renovated Apartment Modern Living in a Prime Location! 1 bedroom junior unit offers the perfect blend of modern comfort, functional design, and unbeatable location. Step inside and enjoy the warmth of an efficient layout designed for comfortable everyday living. The open-concept living and dining space flows seamlessly, making it perfect for relaxing or entertaining. Brand New kitchen, outfitted with new appliances. Ideal for students or family. Located just steps from University of Toronto, St. George campus, Queens Park, Bickford Park, convenient access to the Financial and Entertainment districts and essential transit hubs like St. George and Museum subway Stations, Yorkville district, Cousy restaurants Lockers and parking available (extra fees).. (id:55499)
RE/MAX Premier Inc.
528 - 155 Merchants Wharf
Toronto (Waterfront Communities), Ontario
Welcome to Suite #528 at Aqualuna ! one of Torontos most desirable condo addresses. Suite #528 is Bright, Sun-filled, well-lit Corner Suite w/ large windows all around. The Open Balcony Sees the WATER, Enjoy your morning sunrise & sunsets cup of tea on your 110 Ft2 Outdoor Living Space. Suite 528 Offers One bedroom w/Two (2) Baths, nook for desk, One (1) underground Parking& One(1) underground Locker. The Unit Features: Gourmet Kitchen Island, Waterfall Granite Countertops, Miele Built-In Appliances, Window Blinds w/auto remote-controls, & White Window Sheers/treatments.This is Your opportunity to live in the much sought-after Luxurious waterfront living! Aqualuna strikes an extravagant figure across the downtown city skyline. With its bold balconies and terraces, opulent design envisioned by Danish architects & first class amenities. Among the communities many treasures is its idyllic location: exclusively private yet within reach of some of the citys most exciting experience. From vibrant entertainment and tranquil public spaces, to hidden beaches and captivating theatre, boating and shopping, dining and culture, Aqualuna places you at the heart of what makes Toronto unique, with Lake Ontario at your doorstep.The Community offers : Fitness Studio, Steam Rooms, Yoga Studio, Meeting Room, Property Management, Billiards, Entertainment Lounge, Dining Room, Outdoor Pool Area, Visitors Parking, 24 hrs. Concierge, Security Systems, Keyless Entry,The unit comes with One parking & one locker underground.Tenant pays One bill to Provident (all utilities). Beanfield Internet Included (first Year).Miele Appliances: Fridge, Dishwasher, Stove, Oven, Microwave, Rangehood Fan. & Whirpool Laundry washer & dryer. Automated Blinds, White Window Sheers, Kitchen Island. Open Balcony. Water Views. Windows all around .... a beauty !! (id:55499)
Forest Hill Real Estate Inc.
603 - 8 Widmer Street
Toronto (Waterfront Communities), Ontario
High speed internet is included in the rent with no extra charge. Furniture can be provided with $200/month. Discover your urban sanctuary in the bustling Theater District of Toronto! This exquisite 2bedroom, 2-bathroom condo at 8 Widmer At combines modern elegance with the excitement of city life. Revel in an open-concept design filled with natural light, stylish finishes, and a roomy living space perfect for hosting. The sleek, modern kitchen boasts top-tier appliances and plenty of storage, making it a haven for any cooking enthusiast. Unwind in the spacious primary suite with its private en-suite, while the versatile second bedroom suits guests or a home workspace. Venture out to enjoy the vibrant surroundings, with top-notch restaurants, entertainment, and cultural gems just steps away. High-end amentias including outdoor Pool, Jacuzzi, Pet Spa, Yoga Studio, Gym, Media Room, Party Room, Library, Spa, Parcel Storage and24h Concierge. Seize your chance to embrace Toronto's lively essence- book your viewing today! (id:55499)
Yourcondos Realty Inc.
109 - 335 Lonsdale Road
Toronto (Forest Hill South), Ontario
Gorgeous spacious renovated 1 Bdrm East/South Facing with Walk-Out to Balcony. In the heart of wonderful Forest Hill Village. Combined Living/Dining Room. Bedrom has walk-in closet. Upgraded rain shower in bathroom. Steps to shops, restaurants, subway, parks, trails and schools. (id:55499)
Forest Hill Real Estate Inc.
1509 - 200 Bloor Street W
Toronto (Annex), Ontario
Welcome To Bloor St West, Exhibit Condos. 1 Bedroom + Media Area, Modern Unit With North Views. 526 Sqft + 110 Sqft Balcony. Hardwood Floors Throughout, Meile Appliances. Beautiful Cabinetry. Yorkville Luxury Modern Finishes. Hydro And Gas Not Included. 1 Parking And 1 Locker Included. (id:55499)
RE/MAX Dash Realty
40 Admiral Road
Toronto (Annex), Ontario
Location! Location! Location! Located in the prime Annex/Yorkville area, on one of the most iconic and sought-after streets, this home boasts an address of distinction. Just steps away from galleries, shops, restaurants, and both lines of the TTC, this gracious residence exudes character from the moment you enter. The spacious principal rooms, leaded glass windows, high ceilings, and original woodwork combine to create an ambiance of timeless elegance. The home features multiple fireplaces, high baseboards, cast-iron radiators, and original wainscoting. The main floor includes a large living room, an elegant dining room, a Chef's kitchen, and a cozy breakfast room with French doors opening to a back deck and a private garden. Two staircases lead to the second floor, where you'll find a generous primary bedroom retreat with a walk-through closet, a newly renovated 4-piece ensuite bath, and a sunroom. French glass doors open to a large second bedroom or sitting room/family room, which includes another newly updated 3-piece ensuite bath. There is also laundry on the second floor, along with his and hers separate bathrooms. The third floor features three bedrooms, an office, and a newly updated 3-piece bath. The lower level, with a separate entrance, offers a rec room, two bedrooms, a new ensuite bath, a kitchen, and additional laundry. Parking is available for two cars outside on a heated driveway, plus two in a new detached garage with a lift ( 4 total ). The house is virtually staged. Home Inspection available. (id:55499)
Chestnut Park Real Estate Limited
4n - 4773 Yonge Street
Toronto (Willowdale East), Ontario
Fully furnished.Location Location Location! Bright Professional Office At "Hallmark Centre By Tridel" Ideal For Medical Cosmetic Professionals, Doctors, Lawyers, It, Accountants etc. Professionally Finished Four Separate Glass Offices And Common Area. Direct Underground Access To 2 Subway Lines. Lots Of Visitor Parking, Soaring 13' Ceiling, Privacy Glass, Reception Desk. Huge Windows, Lots Of Light, Overlooking Yonge St. Tenant To Pay Rent + Hst + Tmi $ 1,214.66 + Hydro. Lots Of Foot Traffic And Visitor Parking. Anchor Retailer Incl Whole Foods, Rbc. Mins To Ttc, Go, Hwy 401/404. Steps To Restaurants, Shopping, Gym. Parking Available For Rent. Tenant To Obtain Liability Insurance, Pay Utilities. (id:55499)
Sutton Group-Admiral Realty Inc.
Upper - 14 Angus Drive
Toronto (Don Valley Village), Ontario
Beautiful home For Rent (basement excluded) In The Very Desirable Don Valley Village. With 4 large sized Beds And 2.5 Baths. The Main level boasts an open concept living/Dining space with hardwood floors throughout. Spacious eat-in Kitchen with ample storage! Laundry is conveniently located on the main floor. The carpet-free upper level includes a primary bedroom with a 4-pc ensuite and 2 walk-in closets. 2 Drive-Way Parking Spots and 2-car garage Available. Perfect location Close To Many Stores, Schools, Subway Station And Highways. Includes: Fridge, Stove, Dishwasher, Washer & Dryer, 2 Parking Spots.**Tenant pays 65% of all utilities** (id:55499)
RE/MAX Aboutowne Realty Corp.
31 Palacebeach Trail
Hamilton (Stoney Creek), Ontario
This is an absolute Showstopper of a home nestled between the beautiful and peaceful waterfront and the convenience of the nearby highway. Home offers multi-level layout starting with the cozy foyer leading to the open concept living and dining room with gas fireplace. The modern kitchen offers granite counter tops and comfortable space with a breakfast area leading out to the multi-level deck which offers a great space for entertaining and relaxation. The upper level offers multi-level bedrooms starting with the spacious master bedroom with, and spacious walk in closet, and 3 pc ensuite with heated floor. Step up to the 2nd and 2rd spacious bedrooms with laminate floors and lots of closet space. Upper floor laundry with front loader washer and dryer. California shutters throughout. Pot lights in main floor and basement. Central Vac. Dimmable Lights. Gas BBQ. Epoxy floor in Garage. (id:55499)
Sutton Group-Admiral Realty Inc.
305 - 133 Torresdale Avenue
Toronto (Westminster-Branson), Ontario
WELCOME TO THIS BEAUTIFUL AND SPACIOUS TWO BEDROOM CONDO BOASTING WITH PICTURESQUE WEST EXPOSURE VIEWS OVERLOOKING G ROSS LORD PARK, REMODELED LIVING ROOM/DEN COMBO,2 BEDROOMS, HUGE ENSUITE LOCKER,BATHROOM WITH GLASS SLIDING DOOR ENCLOSURE. WONDERFUL AMENITIES INCLUDE OUTDOOR POOL, GYM, SAUNA, PARTY/MEETING, ROOM, CONCIERGE, VISITOR PARKING. BUS STOP NEXT TO THE BLDG, SHORT RIDE TO FINCH SUBWAY,EXCELLENT SCHOOLS, PLAZAS,REC.CENTRE WITH MAGNIFICENT INDOOR POOL **EXTRAS** ALL APPLIANCES, ALL ELF'S, ALL WINDOW COVERINGS, ALL UTILITIES INCLUDED IN THE MAINTENANCE FEES, PARKING (id:55499)
Forest Hill Real Estate Inc.
3510 - 138 Downes Street S
Toronto (Waterfront Communities), Ontario
Discover the perfect blend of style and comfort in this brand-new 402 sq. ft. suite, perched on the 35th floor in one of the most desirable locations in downtown Toronto. This cozy condo boasts a breathtaking, unobstructed south-facing lake view, offering tranquility and privacy. Enjoy a modern, thoughtfully designed living space with sleek finishes and an abundance of natural light. Whether you're starting your day with the sunrise or winding down with the glittering city lights, this suite promises a view that never disappoints. Located in the heart of Toronto, you'll have convenient access to top-tier dining, shopping, entertainment, and public transit, all AAA amenities just steps away. Don't miss this incredible opportunity to own a home at an unbeatable price, offering breathtaking lake views and exceptional amenities. This property is the perfect blend of affordability, comfort, and stunning natural beauty, providing everything you need to call it home. Act fast this gem won't last long! **EXTRAS** This exceptional condo comes fully equipped with stylish and modern appliances, including a stainless steel built-in microwave, built-in fridge, stainless steel range hood, dishwasher, washer, and dryer. (id:55499)
Homelife New World Realty Inc.
355 Ridge Road N
Fort Erie (Ridgeway), Ontario
Calling All Health and Wellness Professionals: Join the Ridgeway Wellness Centre Team!\r\n\r\nAre you a health and wellness practitioner looking for the perfect location to grow your practice? The Ridgeway Wellness Centre, located in the bustling heart of downtown Ridgeway, is expanding and inviting qualified professionals to become part of our thriving community.\r\n\r\nOur current services include dental hygiene, registered massage therapy (RMT), acupuncture, breast screening, and body waxing. We?re seeking additional practitioners, such as chiropractors, physiotherapists, psychiatrists, or other wellness professionals, to complement our existing offerings and enhance the care we provide to our valued clients.\r\n\r\nWhy join the Ridgeway Wellness Centre?\r\n\r\n-Prime Location: Situated in downtown Ridgeway with excellent visibility and accessibility.\r\n-Prominent Signage: Visible signage right on the road to maximize exposure.\r\n-Established Clientele: Be part of a center with strong community awareness, offering quality services for many years.\r\n-Supportive Community: Work alongside a collaborative group of like-minded professionals in a respectful and well-maintained environment.\r\n-Inclusive Rent: Enjoy rent covering utilities and common area expenses, tenant pays $25/month for water, heat and hydro, with laundry on site. 2 Bathrooms and common area that seats 6-10 people\r\n\r\n\r\nIf you?re a dedicated professional offering services that align with our holistic approach to health and wellness, we?d love to hear from you! Contact us today to explore opportunities to join the Ridgeway Wellness Centre team.\r\n\r\nLet?s grow together in serving the Ridgeway community! (id:55499)
Century 21 Heritage House Ltd
24 Coronation Parkway
Barrie, Ontario
SOUGHT AFTER SOUTH-END BARRIE HOME, FULLY FINISHED, PERFECTLY LOCATED, READY TO CALL HOME! This beautifully maintained home is a fantastic opportunity to settle into one of Barrie’s most desirable south-end neighbourhoods - ideal for families, commuters, and investors alike. Located in sought-after Innishore, the home is just steps from Coronation Park and close to environmentally protected land with peaceful public hiking trails. Commuting is a breeze with the Barrie South GO Station only 5 minutes away and quick access to Highway 400. In just 15 minutes you can be in downtown Barrie, relaxing at Centennial Beach, or enjoying waterfront dining and entertainment at Friday Harbour Resort. Schools, restaurants, grocery stores, and other everyday essentials are all conveniently close by. The home boasts timeless curb appeal with a classic brick exterior, sleek black accents, and clean concrete steps on a neatly kept lot. Inside, the bright and open main floor features a spacious kitchen, dining, and living area with sliding glass doors leading to a large back deck and fully fenced yard. Upstairs, three generously sized bedrooms provide ample closet space, while the finished basement features a versatile rec room or den along with en-suite laundry. Carpet-free throughout and move-in ready, this #HomeToStay delivers the convenience, space, and unbeatable location you’ve been waiting for - just unpack and start living the lifestyle you love! (id:55499)
RE/MAX Hallmark Peggy Hill Group Realty Brokerage
613 - 2782 Barton Street E
Hamilton (Riverdale), Ontario
Experience luxury living in this brand-new 1+Den, 1 Bath condo with breathtaking south-facing lake views! Located in a modern building with reasonable condo fees, this stunning unit offers both comfort and convenience including high-speed internet included in the fees. Perfect for professionals or couples, the spacious den provides flexibility for a home office or guest space. Don't miss this opportunity to wake up to serene waterfront views every day! (id:55499)
Property.ca Inc.
3104 Longfellow Avenue
Windsor, Ontario
Welcome to your new home in the heart of South Windsorone of the city's most sought-after family neighbourhoods! This spacious 4-bedroom, 3-bathroom home offers the perfect blend of comfort, functionality, and location. Step inside to find a well-maintained interior featuring generous living spaces, 4 large bedrooms- 2 bedrooms on the main and 2 bedrooms upstairs- with the primary bedroom located on the main floor. 3 bathrooms- one located on each level for convenience. A full basement perfect for a rec room or additional living room with lots of extra storage space, and a bright sunroom thats ideal for morning coffee or evening relaxation. The large backyard provides plenty of space for outdoor enjoyment. Located just minutes from schools, shopping centres, parks, and all the amenities your family needs, this home offers unbeatable convenience in a quiet, family-friendly community. This home is available for rent at $2800.00 + Utilities (id:55499)
RE/MAX Paramount Realty
98 Hiddenvalley Drive
Belleville (Belleville Ward), Ontario
Welcome to Your Dream Oasis in Heath Stone Ridges Estates! Nestled on a pristine 1+ acre corner lot in the heart of Plainfield, ON, this remarkable property offers the perfect blend of privacy, space and style. Step inside to discover a bright and open 3-bedroom, 2-bathroom home designed for both comfort and elegance. The open-concept layout flows effortlessly beneath soaring vaulted cathedral ceilings, leading to a beautiful walkout patio where you can relax and unwind amidst the beauty of nature. The gourmet kitchen is a chef's dream, featuring premium finished and generous space for entertaining. With 9-foor ceilings throughout and an attached 3-car garage, every detail of this home has been thoughtfully crafted for luxurious everyday living. Experience tranquility, space, and timeless charm-all in one extraordinary home. **EXTRAS Corner lot - 176.79ft x 294.62ft x 389.82** (id:55499)
Royal LePage Ignite Realty
8168 Blue Ash Lane
Niagara Falls (Brown), Ontario
Now available for rent at 8168 Blue Ash Lane in Niagara Falls, Ontariothis beautifully designed detached home offers 3 spacious bedrooms, 2.5 bathrooms, and a bright, open-concept layout perfect for modern living. The main floor features a large family room, dedicated dining area, and a contemporary kitchen with ample cabinetry, island seating, and direct access to a breakfast area. Upstairs, the master suite includes a walk-in closet and a private ensuite with a separate tub and shower. Two additional bedrooms share a full bathroom, and convenient bedroom-level laundry adds everyday ease. A single-car garage, powder room on the main floor, and unfinished basement provide added functionality and storage. Located in a quiet, family-friendly neighbourhood close to schools, parks, shopping, and all local amenities. All appliances included. Tenants are responsible for all utilities and rental equipment. (id:55499)
Flynn Real Estate Inc.
35 - 7 Sirente Drive
Hamilton (Crerar), Ontario
Welcome to this bright and spacious three-storey end-unit townhome located in the family-friendly Crerar/Barnstown neighbourhood on the Hamilton Mountain. With 3+1 bedrooms, 1.5 bathrooms, and a thoughtfully designed layout, this home offers incredible value and versatility for families, professionals, or investors alike. The open-concept main floor features a kitchen with breakfast bar, dedicated dining area, and a sun-filled living room with a walk-out balcony perfect for morning coffee or evening relaxation. Upstairs, you'll find three bedrooms, primary bathroom, and the convenience of bedroom-level laundry. On the entry level, a bonus fourth bedroom can serve also as a private office, study, or guest room ideal for remote work or extended family. This end-unit also comes with a single-car garage, additional driveway parking, and the benefits of extra natural light and privacy thanks to its corner location. Nestled in a prime, central location, you're just minutes from downtown Hamilton, the LINC Parkway, Limeridge Mall, top-rated elementary schools, parks, recreation centres, shopping, and all the amenities you could ask for. Don't miss this fantastic opportunity to own a low-maintenance, move-in-ready home in one of the Mountains most convenient neighbourhoods! (id:55499)
RE/MAX Escarpment Realty Inc.
843 Pleasant Point Road
Otonabee-South Monaghan, Ontario
A rare Gem not to miss!! This 99.37-acre property offers a perfect blend of farmland and wooded areas, plus the added bonus of breathtaking waterfront along the Otonabee River. Nestled off the road for ultimate privacy, it still provides easy access to local amenities, making it ideal for those seeking both seclusion and convenience. Whether you're envisioning a grand estate, exploring agricultural ventures, or seeking a land investment with growth potential, this property ticks all the boxes. With building permits available in designated non-conservation areas (subject to approval), the possibilities are vast-see attached document for more details. The land is actively farmed by a tenant farmer, with approximately 64 acres of the property currently workable. This offers immediate income potential, and the buyer may qualify for farm tax rebate incentives (to be verified). Enjoy the benefits of rural countryside living while staying within easy reach of urban amenities. Located just a short drive from Peterborough and Port Hope, and only an hours commute to Toronto, this property is perfectly positioned for those who want the best of both worlds. HST is applicable to the sale. This property truly offers it all: privacy, income potential, and exceptional connectivity to nearby cities. Don't miss this incredible opportunity! Property is currently rented to a Farmer. The 2 for sale signs on the 4th line represent the approximate property frontage.99.37 acres of active farmland (64 acres of workable) and wooded areas. Waterfront access to Otonabee River. Building permits available in non conservation areas through the Town. Potential for farm tax rebate (to be verified). Close proximity to Peterborough, Port Hope, and the Tri-Lakes System. Excellent highway access. (id:55499)
Century 21 Leading Edge Realty Inc.
313 - 460 Dundas Street E
Hamilton (Waterdown), Ontario
Stunning 2-bedroom, 1-bathroom end-unit condo in desirable Waterdown. This bright 3rd-floor, north-facing suite features 9ft ceilings and upscale finishes throughout, including quartz countertops, luxury laminate flooring, Floor to ceiling windows and large-format tile in the bath, entry, and laundry. Thoughtful upgrades include under cabinet lighting, floating shelves, custom wardrobe and pantry systems, and a lighting receptacle above the kitchen island. Enjoy energy-efficient geothermal heating/cooling, full-size stainless steel appliances, and added privacy with only one neighbouring unit. Includes 1 underground parking space and same-floor locker. Building amenities: party room, gym, rooftop patio, and bike room. A perfect-blend of style, comfort, and convenience. (id:55499)
Century 21 Leading Edge Realty Inc.
A - 207 Perry Street
Peterborough (Downtown), Ontario
Charming Property Located Conveniently In Downtown Peterborough. Minutes To School, Public Transit, Shopping, Fleming College And More. Spacious Living Room & Open Concept Kitchen With Ample Sunlight. 2 Beautiful Bedrooms On The Second Level And Own Ensuite Laundry In The Basement As Well As Additional Storage Space Of An Office. Features A Beautiful Backyard As Well As Its Own Private Driveway. Utilities separately metered. (id:55499)
Union Capital Realty
6 - 424 Argyle Street
Cambridge, Ontario
Lease price includes Heat, Water, 1 Outside parking spot & 1 Cubicle Locker. Tenant Pays Hydro Only. No Expenses Were Spared in This Amazing, Ready to Move-In 2 Bedroom, 1 Bathroom Unit! Beautiful, Spacious and Bright, Modern White Kitchen with Quartz Countertop. Newer Appliances Including a Built-In Dishwasher. Tall Kitchen Cabinets to Make the Most of Your Storage Space. Laminate Flooring Throughout! Open Concept Living/Dining Room W/Large Windows for Plenty of Natural Light. 2 Spacious Bedrooms with Large Windows, and double closets. Outstanding 4 Piece Bathroom. Large Linen Closet & Plenty of Storage. Walk Out to Balcony from the Kitchen. The entire building was totally renovated, well maintained and very clean. Don't delay act fast before this beautiful apartment is gone. Great Location Close to Shopping & Public Transit. (id:55499)
RE/MAX Real Estate Centre Inc.
36 Beechwood Avenue
Hamilton (Stripley), Ontario
Beautiful two story semi-detached three-bedroom home in Hamilton vibrant neighborhood walking distance to schools, public transit and all amenities. With large front porch, covered back deck and private backyard. Newly painted. Dining room in the main floor could be used as fourth bedroom. Perfect for first time buyer or investors. (id:55499)
Right At Home Realty
2 1/2 Royland Crescent
Ingersoll, Ontario
This Home, Situated On A 58 X132 Lot, Features 4 Bedrooms And 3 Bathrooms. It Includes A Double Car Garage And Has Been Freshly Painted With New Vinyl Flooring Throughout. (id:55499)
Homelife/future Realty Inc.
39 Hunter Way
Brantford, Ontario
This "OHara" model home is truly one of a kind! Welcome to 39 Hunter Way a full-brick, 1.5-storey home situated on a premium lot with no backyard neighbours. Offering over 4,500 square feet of living space, this stunning property features 3 bedrooms, 3.5 bathrooms, a spacious loft, a finished basement, and a dream backyard with an in-ground pool/ hot tub.Step onto the charming covered front porch the perfect spot to enjoy your morning coffee. Inside, the bright and welcoming foyer leads to a spacious family room filled with natural light. The eat-in kitchen boasts ample cupboard and cabinet space, quartz countertops, stainless steel appliances, and a convenient butlers pantry. Just off the kitchen, the inviting living room showcases stunning vaulted ceilings and a natural gas fireplace.The primary bedroom is conveniently located on the main floor and features a walk-in closet and a luxurious 5-piece ensuite with a soaker tub, stand-up shower, and double sinks. The main floor also includes a second bedroom, a 4-piece bathroom, and a combined laundry/mudroom for added convenience.Upstairs, a spacious loft provides the perfect space for a second living area or games room. This level also offers an additional bedroom and a third full bathroom.The finished basement is designed for both relaxation and entertainment, featuring a large recreation room with a wet bar, a 2-piece bathroom, and a utility/storage room.Step outside to the backyard oasis your private retreat for summer enjoyment. The beautifully landscaped yard boasts a stunning in-ground fibreglass saltwater pool with a built-in hot tub, all surrounded by a large patio ideal for entertaining! What an exceptional home! (id:55499)
Revel Realty Inc.
Lot 10 Wildan Drive
Hamilton, Ontario
Builder Bonus: Finished Basement with Separate Entrance Valued at approx. $100K* Welcome to Wildan Estates, a community that seamlessly combines rural charm with contemporary elegance on expansive acre+ lots. The newly expanded Lincoln offers 2,435 square feet of beautifully finished, livable space, thoughtfully designed to meet the needs of todays homeowners. This stunning bungalow features a gourmet custom kitchen, spa-inspired bathrooms, soaring 9ft California ceilings, and a spacious double attached garage. The professionally finished basement with a separate entrance adds endless possibilities, whether for multi-generational living, entertaining, or creating a private retreat. The basement also includes all the mechanical rough-ins for a future kitchen, enhancing the potential for additional living space. Take advantage of this valuable bonus, available for a limited time, to maximize your homes potential. The homes architectural features showcase a unique combination of high-quality brick, stone, and vinyl, ensuring low-maintenance care and lasting beauty. Energy-efficient features, including advanced insulation, EnergyStar Low-E Argon-filled windows, and high-performance HVAC systems, guarantee year-round comfort and cost savings. Every purchaser will also have the exclusive opportunity to meet with the builder/designer to discuss their unique needs and preferences in detail, ensuring your new home is tailored to you. Protected by Tarions 1-, 2-, and 7-year warranties, The Lincoln delivers a rare opportunity to experience luxurious living in the serene setting of Wildan Estates.*Value varies based on model choice (id:55499)
Real Broker Ontario Ltd.
77 Emily Carr Crescent
Caledon (Bolton West), Ontario
The Perfect Home To Raise A Family! Lovely Bed 4 Bath Detached Home In Bolton West. This HomeOffersA Living Rm W/ Gas Fireplace ,Dinning Area. Walk Out To Private Fenced Backyard. Lots OfNaturalLight!The second floor offering a primary bedroom with walk-in closets and stunning Ensuite plusThree sizeable bedrooms and Another washroom.Basement has Separate Entrance, Second Kitchen, 5th&6th Bedrooms, Separate laundry.! Just minutes from downtown Bolton, near Schools, Parks &allAmenities. LEGAL BASEMENT APARTMENT REGISTERED WITH CITY AS 2ND DWELLING.Basement rented for 2250$ (id:55499)
RE/MAX Millennium Real Estate
2 Putney Road
Caledon (Caledon East), Ontario
Step into luxury with this stunning 3 bedroom home located in prestigious Caledon East! Featuring soaring 10-ft ceilings on the main floor and an impressive 18-ft great room, complete with an elegant gas fireplace. The custom kitchen boasts granite countertops, built-in appliances, and a seamless blend of style and functionality. Enjoy breathtaking views as this home backs onto a serene ravine lot with a lush forest backdrop. The fully finished basement offers additional living space, while the stamped concrete rear patio is perfect for outdoor entertaining. Hunter Douglas automatic blinds are installed throughout for added convenience. Located near Caledon Trails and the upcoming Caledon East Community Centre, this home combines luxury living with a prime location!. No rental items, new roof 2023, fence 2021, sprinkler system, new washer 2024, hunter Douglas blinds installed 2022, just move in and enjoy! (id:55499)
RE/MAX Realty Services Inc.
411 - 7 Smith Crescent
Toronto (Stonegate-Queensway), Ontario
Experience The Allure Of A Bright 1-Bedroom And Full Washroom Sanctuary With Unobstructed South Views In A Boutique Urban 9-Storey Building! Embrace A Functional Layout Enhanced By Floor-To-Ceiling Windows And Stunning 10' Ceilings. The Kitchen Shines With An Island That Combines Integrated And Stainless Steel Appliances, Showcasing High-Quality Finishes. Enjoy A Short TTC Ride To The Royal York Subway Station And Mimico Go, With Effortless Access To The Lakeshore And The Gardiner Expressway. Revel In The Proximity To Downtown Toronto, Sherway, And So Much More! (id:55499)
Royal LePage Signature Realty
28 Raja Street S
Brampton (Bram East), Ontario
This Freehold Brand New!!! A 2-storey, Pre-Construction Townhome is offered by Award-winning Arista Homes, with 9ft ceilings throughout. The open-concept, sun-bright main floor features a family-sized Kitchen with Granite Counters complete with Centre Island overlooking an oversized Great Room perfect for entertaining. The second floor offers a sizable Primary Bedroom which boasts a generously sized walk-in closet and a 5pc ensuite with a stand-alone tub and oversized glass shower complete with window. The spacious 2nd and 3rd bedrooms are a designer-rich finish. Laundry is conveniently located on the second floor. Double-door entry and oversized windows provide a rich exterior finish. Complete with energy-efficient Heating, and AC/HRV systems, all backed by the 7-year Tarion Warranty make this turnkey home ideal for families and investors. 3 and 4-bedroom plans available from 1840 sqft. "THIS IS NOT AN ASSIGNMENT SALE" (id:55499)
RE/MAX Premier Inc.

