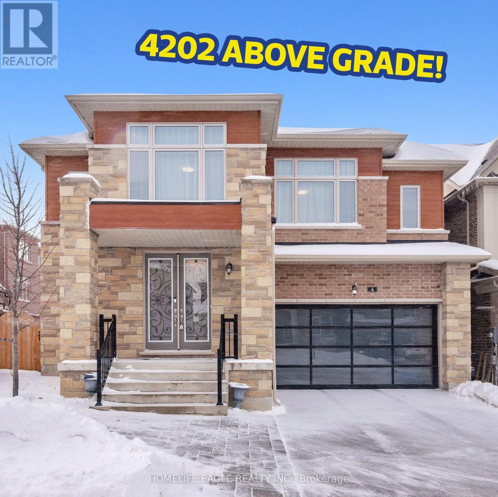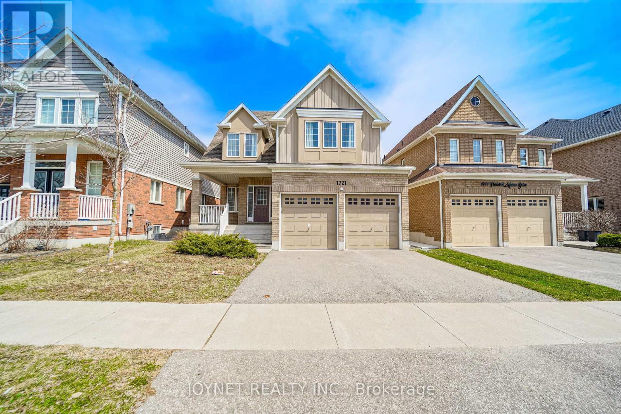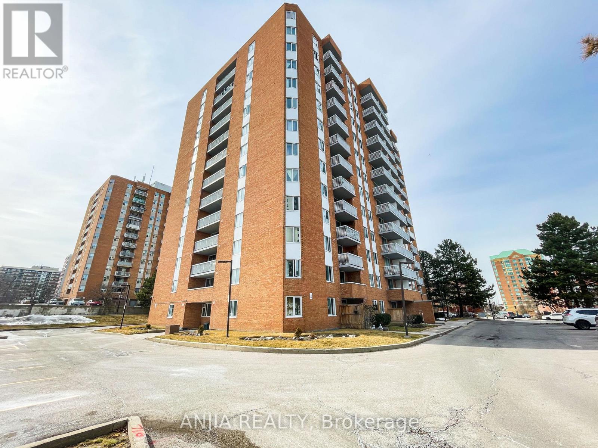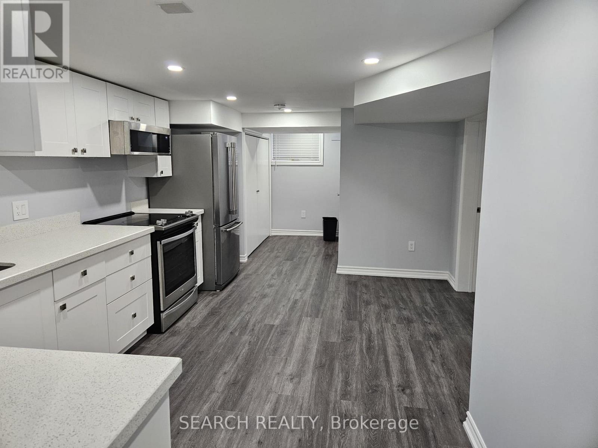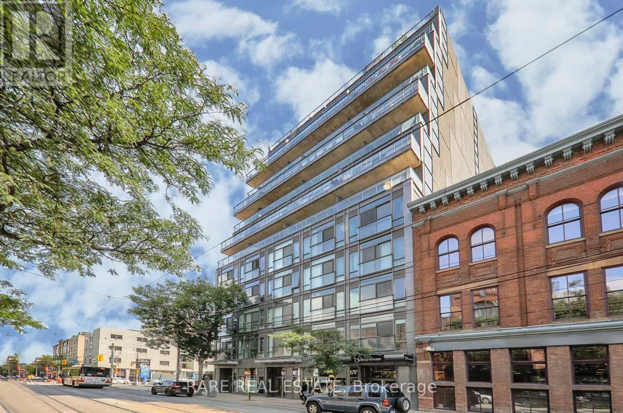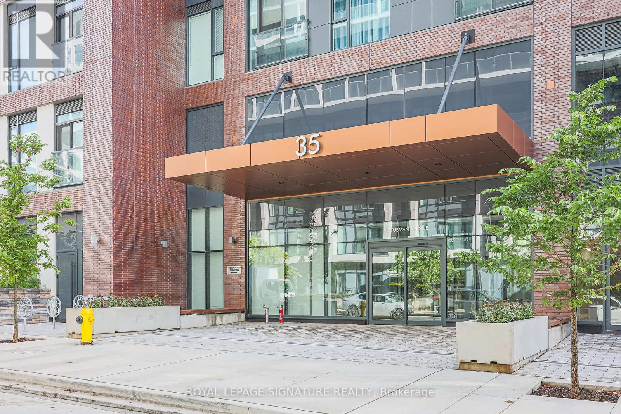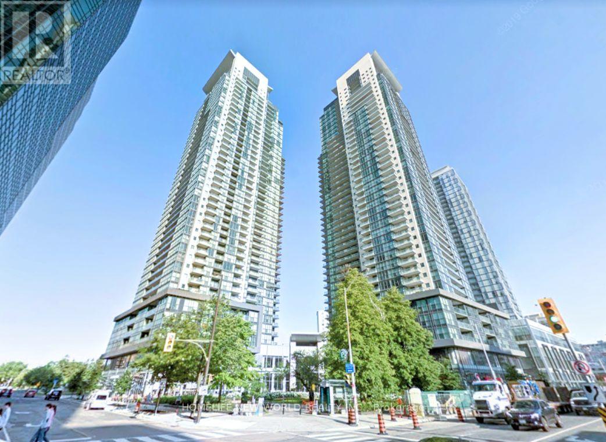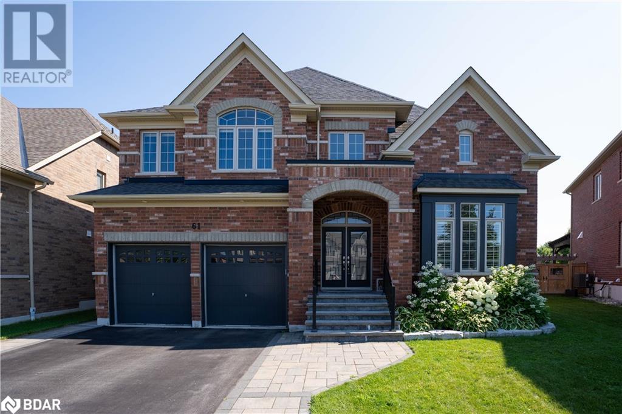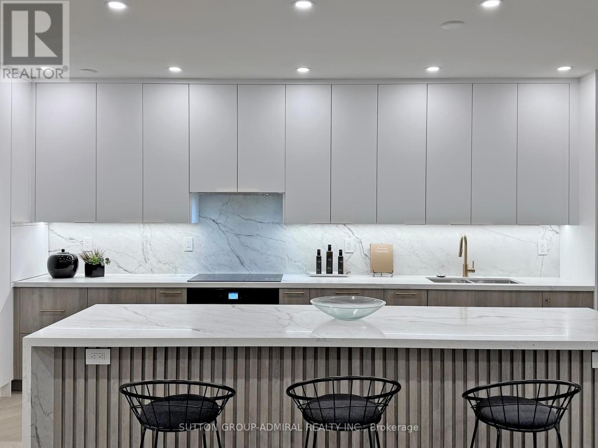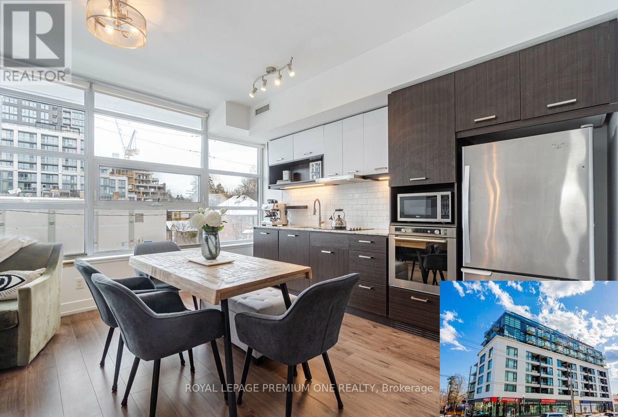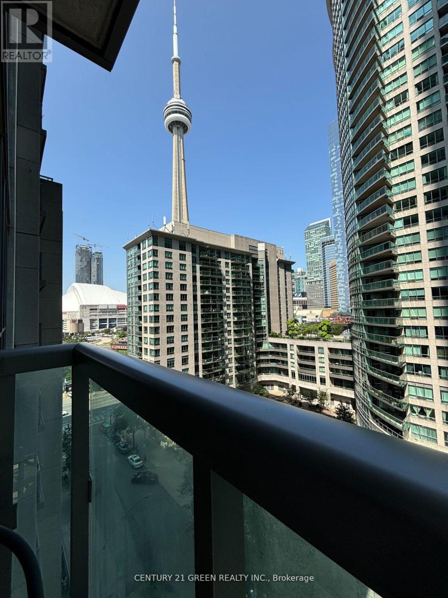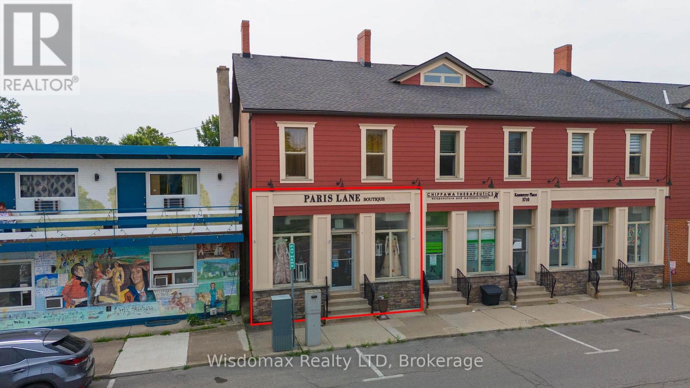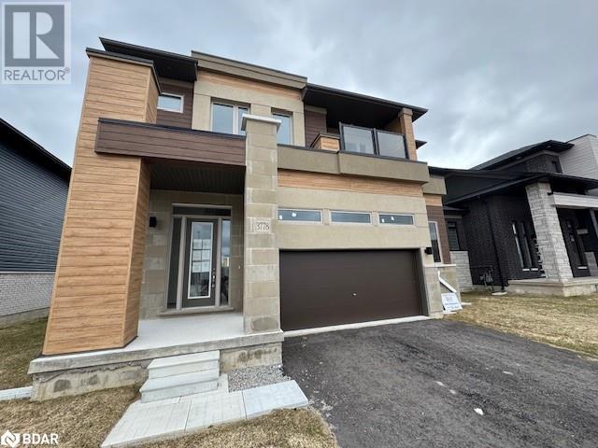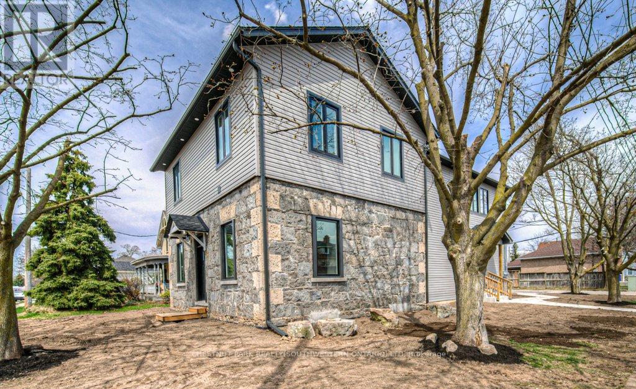5 Wilcliff Court
Markham (Greensborough), Ontario
Beautiful Detached 3 Bedroom + Loft Home in Sought After Greensborough Neighborhood. Bright and Spacious Open Concept Layout with 9" Ceiling and Hardwood Floors On Main. Gas Fireplace in Family Room. Pot lights, Large Kitchen With Center Island, Walk-through Pantry, SS Appliances, Breakfast Area W/ Walkout To a Large Backyard. Main Floor Laundry, Direct Access to Garage. Great Family Friendly Community. Close to Mount Joy GO Station, Good Schools, Parks, Shopping (id:55499)
Royal LePage Terrequity Realty
3309 - 225 Commerce Street
Vaughan (Vaughan Corporate Centre), Ontario
Corner 1+den, den has door + window, big round balcony, good enough to be junior 2 bedroom. Brand new unit, master plan community, pen-concept living space with a versatile den and elegant laminate flooring, gourmet Kitchen outfitted with premium cabinetry, quartz countertops, and high-end appliances. Festival Condominiums offers an incredible 70,000 sq. ft. Parking is not available with the unit but can be easily rent separately from the management team. Steps away to major highways (400/407/HWY7), this prime location offers easy access to top shopping and entertainment options such as Costco, Walmart, YMCA, Vaughan Mills Mall, Cineplex & LA Fitness. Few stops away from York University! Students are welcome! (id:55499)
First Class Realty Inc.
523 - 7905 Bayview Avenue
Markham (Aileen-Willowbrook), Ontario
Don't miss out this sunfilled large unit (1380 sq ft) in high demand area of Markham. Close to public and catholic elementary and high schools. Within the boundary of St. Robert Catholic School and Thornlea Secondary School. Public transit, shopping mall, community centre library, church, restaurants are just steps away. All utilities, even cable TV and internet are already included in the rent. This condo complex received awards for years. Amenities are indoor swimming pool, exercise room with equipment, games room, party room, squash court, tennis courts, BBQ area, and visitor's parking. It is in move in ready. Unit is newly painted with brand new vinyl wood looking flooring. Please don't miss out the opportunity to make this unit as your home. (id:55499)
Culturelink Realty Inc.
4 Linden Lane
Innisfil, Ontario
Welcome Home! This Beautiful Monaco Style One Level Land Lease Home in the Adult Lifestyle Community of Sandy Cove Acres is Almost 1400 sq ft and is Bright and Spacious. Brand New Grey Flooring Throughout . Open Concept Dining Room and Living Room with Gas Fireplace. Two Bedrooms, Two Bathrooms, 2 Private Parking Spaces. Large Kitchen with Stainless Steel Appliances and Lots of Storage. Family Room with W/O to Deck and Side of Home. Primary Bedroom Features it's Own 2 Pc Bathroom and Walk in Closet. Second Bedroom Could Also Be Used as an Office or Craft/Gaming Room. Property Taxes Included in Park Fee of $1,070/Month . 2 Pools, 3 Rec Centres, Pickleball Courts, Library, Billiards, Shuffleboard, Garbage/Recycling, Snow Plowing Note: Some Staging Has Been Removed From Original Photos. New Grey Vinyl Flooring Throughout - Shown in Last 3 Pics. (id:55499)
Royal LePage Rcr Realty
199 Centre Street
Essa (Angus), Ontario
If you've been searching for a home in Angus that's close to everything -- schools, parks, splash pad, even community events, but still gives you the kind of space that's hard to come by, this might be the one that stops your scroll. Inside, natural light floods every corner. The kitchen, with its generous island, becomes the heart of the home -- a warm, inviting space perfect for casual gatherings and making memories. Upstairs, three generously sized bedrooms offer plenty of room for everyone to unwind, including a primary suite that boasts two spacious closets. The main bathroom feels open and well-appointed, and a powder room on the main floor adds extra convenience when guests drop by. But let's talk about the garage. This isn't just a place to park a car -- it's a massive 20x35-foot space with 200-amp service that can be your workshop, storage haven, or even your future hangout. It's built for your tools, your projects, and yes, maybe even that boat you've been dreaming about. With a double open fence gate, stepping into the backyard is effortless, making it easy to load up the boat, the toys, or whatever else you have in mind. It's the kind of space that turns someday into right now. And when you want to feel part of something, you're just a short walk from parks where the whole neighbourhood gathers for baseball, splash pad afternoons, or summer events that remind you why community matters.This home has a way of surprising you -- the kind of place that feels bigger than it looks, and offers more than you expect. The real value here is in its potential to shape the life you've been dreaming of. Whether it's the large backyard, the spacious garage, or the inviting layout that makes it easy to gather with family, this is a place that's ready for your vision. Come see for yourself what makes this house so special. BONUS: Roof 2019 | Fence 2019 | Garage 2020 | Front and back porch 2023 (id:55499)
Right At Home Realty
137 Haldimand Crescent
Vaughan (Kleinburg), Ontario
**Assignment Sale* * This 4 Bedroom 3 Washroom Open Concept Modern Townhome Built By Paradise Developments With Thousands Spent On Upgrades Including SS Appliances, Hardwood on Main And 2nd Level, Upgraded Counter Tops, Kitchen Cabinets and Much More. Located at Hwy 27 & Major Mackenzie Just Steps from Schools, Shops, Dining, And Parks, This Home Offers The Perfect Balance of Convenience As Its Only Minutes Hwy 427, Hwy 407, And The Go Train (id:55499)
Orion Realty Corporation
4 Goldeneye Drive
East Gwillimbury (Holland Landing), Ontario
The Perfect 5 Bedroom Detached Home In A Family-Friendly Neighbourhood. *Huge 3 Car Tandem Garage W/ So Much Garage Space* Over 4200 Sq Ft Above Grade* Extended Interlocked Driveway* Interlocked Side & Backyard *Low Maintenance Yard* No Sidewalk* Beautiful Modern Brick & Stone Exterior. Perfect Layout, Living/Dining W/ Coffered Ceilings* 9 FT Ceilings* Potlights* Second Floor Laundry* Hardwood Floors On Main and Second. Primary Bedroom W/ 5Pc Spa Like Ensuite* Oversized Walk In Closet* All 5 Spacious Bedrooms W/ Ensuite* Chefs Kitchen Featuring Quartz Counters* Hi End Appliances + *Butlers Pantry* Walking Distance To Public Library, 3 Mins From Catholic, Elementary, Public, and French immersion Schools, + East Gwillimbury Tennis Club* Close To Ponds, Walking Trails & Biking Trails! Close To Shopping, Dining, Transit & Much More! (id:55499)
Homelife Eagle Realty Inc.
0 Weston Road N
Vaughan (Kleinburg), Ontario
BUILD YOUR DREAM HOME ON THIS EXPANSIVE LOT; 66' x 134' ! Buyer to do their own due dligence. BEST VALUE in Kleinburg! (id:55499)
Royal LePage Premium One Realty
1721 Frederick Mason Drive
Oshawa (Taunton), Ontario
Welcome to Your Dream 4-Bedroom Detached Home in the Sought-After Taunton Community! Discover the perfect blend of modern elegance and everyday comfort in this stunning 4-bedroom, 3-bath home, ideal for families. Step into a bright and airy open-concept main floor featuring soaring 9-foot ceilings, spacious living and dining areas, and a cozy family room all thoughtfully designed for gatherings with family and friends.The heart of the home is the stylish eat-in kitchen, complete with beautiful stone countertops, stainless steel appliances, a large center island, and ample cabinetry, offering both extra counter space and storage. Walk out to a private backyard oasis, perfect for outdoor entertaining or peaceful relaxation. Upstairs, you'll find 4 bright and generously sized bedrooms, each offering ample closet space and an abundance of natural light. The luxurious primary suite serves as a true retreat, featuring a spacious walk-in closet and a spa-like 4-piece ensuite bath.This exceptional home is located minutes from top-rated elementary and high schools, community centers, scenic trails, shopping plazas, and more. Enjoy quick access to major highways just a 2-minute drive to Hwy 407 and less than 10 minutes to Hwy 401, the GO Train Station, UOIT, Durham College, Oshawa Airport, and a local golf club. Dont miss the opportunity to make this exceptional property your forever home! (id:55499)
Joynet Realty Inc.
3607 - 125 Village Green Square
Toronto (Agincourt South-Malvern West), Ontario
Bright and Spacious high level 1+1 Unit with open west view. Spectacular Amenities, indoor pool, hot tub, exercise room, party room, guest suites, 24 hours concierge, visitor parking..etc. Close to Highway 401, Go train, TTC, Supermarket, STC and more! Second Underground Parking Space Available for rent. (id:55499)
Jdl Realty Inc.
5 - 371 Elgin Court
Oshawa (Mclaughlin), Ontario
Huge 2 Bedrooms + Den, above ground apartment with front balcony in the heart of attractive Mclaughin Oshwa neighbourhood. Recently painted and renovated. Very spacious 2 bedroom + Balcony. Family friendly neighbourhood with modern living. Big kitchen with new appliances and lot of storage. Larger window with natural sunlight. Steps away to public transport, school, local amenities and minutes to highway 401. 10 mins to durham college. Tenant to pay hydro. Parking available. $300 Key deposit refundable. (id:55499)
Century 21 Skylark Real Estate Ltd.
Ph3 - 15 Sewells Road
Toronto (Malvern), Ontario
Spacious And Bright Penthouse-Level One Bedroom Condo Offering Approx. 700 Sq.Ft. Of Comfortable Living Space In A Well-Maintained Building. This Functional Layout Features An Open Concept Living And Dining Area, Perfect For Entertaining, While The Generously Sized Primary Bedroom Provides Privacy And Relaxation. The Updated Kitchen Boasts A Breakfast Area, Ample Cabinetry, And Expansive Countertops For Easy Meal Prep. Enjoy Stunning Views From The Balcony, One Underground Parking Spot, And One Locker For Extra Storage. Maintenance Fees Include All UtilitiesJust Pay Property Tax! Located In A Vibrant Community Steps To Malvern Town Centre, TTC, Parks, Schools, Library, And More. Ideal For First-Time Buyers Or Investors Looking For A Prime Location With Excellent Amenities Nearby. A Must See! (id:55499)
Anjia Realty
421 Maplewood Drive
Oshawa (O'neill), Ontario
Welcome To This Extremely Well Maintained Family Home Nestled In A Quiet Neighbourhood With Fantastic Neighbours! Step Into An Open-Concept Main Floor W/ Freshly Painted Walls, New Flooring (2025), And Stylish Pot Lights (2025). The Open & Spacious Kitchen Boasts Pot Lights, Stainless Steel Appliances, Custom Timeless Backsplash & A Stunning Quartz-Countered Breakfast Area That Seamlessly Extends Into The Dining Room Perfect For Family Gatherings. Upstairs, You'll Find Three Beautiful Bedrooms, As Well An Updated Bathroom W/ Sleek New Vanity. The Finished Basement Presents Endless Possibilities A Rec Room, Home Office, Or Extra Living Space! Outside, Enjoy A Perfectly Manicured Backyard Oasis With A Huge Back Deck (2024) - Over $10,000, Steps Leading To A Garden Shed And A Dedicated Kids' Play Area. The Ample Front Yard Is Framed By A Stylish Iron Picket Fence, And The Driveway Provides Plenty Of Parking. Notable Upgrades Include A Newly Paved Driveway (2022), All New Windows Plus A Bay Window (2021), Fence And Gate (2019), Front Porch (2017), Roof With Additional Downspout (2016), And Updated Electrical (2018). This Very Well Maintained, Move-In Ready Home Offers The Perfect Blend Of Modern Upgrades, Functional Living Space, And A Welcoming Community. Don't Miss Out On This Fantastic Opportunity! See You Soon! (id:55499)
RE/MAX Community Realty Inc.
412 Maplewood Drive
Oshawa (O'neill), Ontario
Welcome To This Beautifully Upgraded Semi-Detached Home Located In A Prime Oshawa Neighborhood. This Bright And Inviting Property Features 3 Spacious Bedrooms, 2 Bathrooms, And A Very Spacious Finished Basement Offering Plenty Of Room For Families, Entertaining, Or Working From Home. The Kitchen Is Filled With Natural Light And Overlooks The Backyard, Making It The Perfect Space To Cook And Connect. Step Outside To A Stunning Back Deck (2020) That Leads To Your Very Own Above-Ground Pool (2019) Complete With A Heater (2020) And A Natural Gas BBQ Hookup (2020)Perfect For Summer Fun And Outdoor Dining. Pool Has Been Professionally Winterized & Will Be Professionally Opened Prior To Close. Inside, Enjoy Upgraded Flooring (2025), Freshly Painted Throughout (2025), And Modern Lighting (2025). Other Major Updates Also Include Roof (2018), Electrical (2025), Hot Water Tank (2022), Water Meter (2024), And Newer Washer & Dryer (2023), Providing Peace Of Mind For Years To Come. The Home Is Equipped With A Full Security System And Entry Alarms For Added Comfort. Located On A Quiet Street Within Walking Distance To French Immersion And Regular Elementary Schools, As Well As O'Neil CVI, This Home Offers Exceptional Convenience For Families. Close To Schools, A Great New Shopping Complex, Costco, And More This Location Has It All. With Its Unbeatable Location, Thoughtful Upgrades, And Move-In Ready Condition, This Home Checks All The Boxes For Comfortable And Stylish Living In Oshawa. Don't Miss Your Chance To Make It Yours! (id:55499)
RE/MAX Community Realty Inc.
737 1/2 Craven Road
Toronto (Greenwood-Coxwell), Ontario
Welcome to this charming and stylish 2-bedroom, 2-bath semi-detached home in the desirable Coxwell/Greenwood area perfectly move-in ready! Ideal for first-time homebuyers, this home offers an inviting open-concept living and dining area, featuring gorgeous hardwood floors on the main and upper floors and sleek recessed lighting throughout. The space flows seamlessly into a modern, tastefully designed kitchen with stainless steel appliances and an abundance of natural light, creating a bright and welcoming atmosphere. Enjoy your morning coffee on the charming front porch, and spend warm summer days lounging in the peaceful, private backyard. With a brand new sunny deck and shaded by beautiful trees, its the perfect setting for BBQs and relaxation. The lush greenery makes the backyard a true summer oasis! The finished basement, featuring 6' 8" ceilings, a spacious recreation room, and a renovated three-piece bathroom, offers an ideal space for family and friends to gather and unwind. Just a 3-minute walk to Roden JPS! Ideally situated just steps away from some of the best restaurants, pubs, and coffee shops in the East End, with easy access to TTC, bike lanes, and major commuter routes. Enjoy a short stroll to Greenwood Park, offering a dog park, playground, skating rink, pool, and a vibrant summer farmers market. This is city living at its best! (id:55499)
Property.ca Inc.
Basement - 238 Ellington Drive
Toronto (Wexford-Maryvale), Ontario
Brand New & Beautiful!!! Welcome to this stunning 2-bedroom basement apartment in the quiet, family-friendly neighbourhood of Wexford. Featuring a modern kitchen, quartz countertops, Stainless Steel Appliances, a bright and spacious living room and a sleek 4-piece washroom. No Access to the backyard. Shared laundry with the Landlord. One parking space is included, and the tenant is responsible for maintaining their own parking space. The tenant pays one-third of the utilities (water, gas, and electricity). Perfect for a professional, a couple or a small family seeking comfort, style and convenience. Close to Public Transit, Hwy 401, Schools and shopping. A delight to show! No Smoking and Pets are allowed. Super Nice Landlord! Tenant and Tenant's agent to verify all measurements. (id:55499)
Search Realty
30 Orleans Drive
Toronto (Highland Creek), Ontario
Discover this spacious walk out 2 bedroom 2 bathroom legal Basement with spacious dining and living room for lease, ideally situated near the University of Toronto Scarborough Campus and Centennial College (Morningside Campus). perfect for small families, students, or working professionals. easy access to public transit, with the TTC steps away and the GO bus nearby. Enjoy the perfect blend of comfort and connectivity in this beautifully updated home. Price includes utilities! (id:55499)
Royal LePage Associates Realty
203 - 127 Queen Street E
Toronto (Church-Yonge Corridor), Ontario
Welcome to Glass House Lofts, a stylish 2bed, 1bath condo in a boutique building that offers urban living at its best. Spanning approximately 754 sq. ft., this residence features an open concept living area with exposed concrete ceilings, hardwood floors throughout, and large windows that fill the space with natural light. The kitchen is thoughtfully designed with stainless steel appliances, quartz countertops, and a breakfast bar. One of the standout features is the rare 186 sq. ft. private rooftop terrace complete with a gas BBQ connection, making it ideal for outdoor dining and hosting gatherings while enjoying panoramic city views. The spacious primary bedroom includes a large closet, while the upgraded second bedroom offers flexibility with a built-in queen-size Murphy bed, allowing it to function as both a second bedroom or home office. Located in the heart of downtown Toronto, you'll love being steps away from the streetcar, subway, & Eaton Centre! (id:55499)
Rare Real Estate
2802 - 55 Cooper Street
Toronto (Waterfront Communities), Ontario
Sugar Wharf West Tower 1 Bedroom + Den & 1 Full Bathroom,. Open Concept Kitchen Living Room - Ensuite Laundry, Stainless Steel Kitchen Appliances Included. Engineered Hardwood Floors, Stone Counter Tops. The Lake. The Life. The City Nestled On Toronto's Waterfront, Sugar Wharf Condominiums Is Everything You've Been Dreaming Of. It's Where Homes, Offices, Shopping, Restaurants, Daycare, Transit, Schools And Parks Are Rolled Into One Magical Community. Sugar Wharf Combines Everything You Love Into The Sweetest Life You Can Imagine. (id:55499)
RE/MAX Elite Real Estate
3405 - 195 Redpath Avenue
Toronto (Mount Pleasant West), Ontario
Welcome to your new sky-high sanctuary at Citylights on Broadway, where luxury meets convenience, and the view is so good it might just ruin all other views for you. Perched on a high floor with a stunning, unobstructed south view, this sleek and modern suite lets you soak in the best of Midtown Toronto, just steps from the Yonge Subway line and the endless buzz of Yonge & Eglinton.Step inside and be greeted by soaring 9 ceilings, stylish modern finishes, and an open-concept layout that lets natural light flood the space like its auditioning for a leading role. The generously sized bedroom actually has a door (not just a suggestion of privacy), and the spacious den is so open and inviting that it could easily moonlight as a second bedroom or the ultimate work-from-home setup. Oh, and did we mention there are two full bathrooms? That means no more awkwardly waiting for your turn in the morning.But waittheres more! The Broadway Club offers a mind-blowing 18,000+ sq. ft. of indoor amenities and another 10,000+ sq. ft. of outdoor luxury, featuring not one, but two pools (because one is simply not enough), fitness facilities, lounges, and more. Plus, with a Walk Score of 86 and a Transit Score of 88, youll never have to stress about getting anywherethough you might never want to leave.If youre looking for style, comfort, and a little touch of Ive made it, this suite is calling your name. Answer the call before someone else does! (id:55499)
Exp Realty
719 - 625 Sheppard Avenue E
Toronto (Bayview Village), Ontario
Located in the prestigious Bayview & Sheppard location, this beautiful and large 1+1 Unit features a modern and spacious living experience with abundant Natural Sunlight and spectacular south view. Wide Plank Laminate Floors, Floor To Ceiling Windows. Open Concept Kitchen W/Quartz Counters And Integrated Stainless Steel Appliances, Steps to transit &Bayview Subway Station and highways, minutes to Bayview Village, shops, and top-rated restaurants. FREE High Speed Internet included for one year. Amenities Includes Fitness Centre, Lounge, Working Space And Much MORE! (id:55499)
Homelife/cimerman Real Estate Limited
1809 - 460 Adelaide Street E
Toronto (Moss Park), Ontario
Welcome to Axiom by Greenpark. Spacious Well Laid Out Floorplan W/ No Wasted Space.1 Bedroom + Den(2nd Bdrm or Office) w/9ft Flr To Ceiling Windows w/ Hrdwd Floors Throughout. Ultra Modern Open Concept Kitchen W/Quartz Countertop, S/S Appliances, 24 Hr Concierge. Walking Distance To Financial District, St. Lawrence Market, George Brown, Ryerson, Eaton Centre, Sugar Beach & Much More! Walking Score 98, Transit/Bike Score 100. Must See! Luxury Amenities Include; Gorgeous Rooftop Terrace, Party/Meeting Room, Gym, Sauna, Yoga Classes, Visitor Parking, 24 Hr Concierge, Guest Suites & More! Modern. (id:55499)
Royal LePage Signature Realty
710 - 50 Bruyeres Mews
Toronto (Waterfront Communities), Ontario
Welcome to the heart of Toronto at 50 Bruyeres Mews! This stunning 1-bedroom + study unitoffers modern urban living at its finest. Featuring an open-concept layout, floor-to-ceiling windows, and a private balcony, this unit is bathed in natural light. The sleek kitchen boasts stainless steel appliances, quartz countertops, and ample storage. Enjoy the convenience of world-class amenities, including a fitness center, rooftop terrace, and concierge service.Located steps from the waterfront, parks, public transit, and trendy restaurants, this is the perfect place to call home. Don't miss this opportunity to own a piece of Toronto's vibrant city life! (id:55499)
RE/MAX Millennium Real Estate
409 - 35 Tubman Avenue
Toronto (Regent Park), Ontario
Another Daniels-Built masterpiece, 'Artworks' in the vibrant and revitalized Regent Park neighborhood. Large 1BR suite equipped with parking, locker and a HUGE wraparound terrace. Modern and bright, this showpiece unit is well-lit and very spacious. Easy access to myriad transit and commuting options, excellent area amenities and dining/shopping options. Top notch building amenities provide great value for this well priced unit. Professionally managed by Daniels Gateway Rental Communities. (id:55499)
Royal LePage Signature Realty
809 - 2 Sonic Way
Toronto (Flemingdon Park), Ontario
Welcome To This Perfect Turn-Key Studio Unit Situated In The Unbeatable Don Mills/Eglinton Area with stunning unblocked panoramic views of the iconic CN Tower offers an unparalleled urban living experience. Imagine waking up to the vibrant city skyline and being just minutes from the best shopping districts, trendy cafes, and fine dining establishments. This prime location places you within easy reach of the AGA Khan Museum, Shopping and minutes to uptown and downtown Toronto (Upcoming LRT Stations). Whether you're walking or using public transit, everything is just a short trip away, allowing you to fully embrace the city's energy while enjoying the comfort and convenience of your stylish, well-designed studio apartment with new floor and new paint. Don't miss! (id:55499)
Homelife Golconda Realty Inc.
4105 - 50 Charles Street E
Toronto (Church-Yonge Corridor), Ontario
Luxurious Casa 3 Condo Located Minutes to Yorkville, with Hermes Designed Lobby. This premiumCorner Unit comes with 2 Bedrooms, 1 Bath, a large wrap-around Balcony With 3 Access Points and 1parking space. With South Facing Views of Lake Ontario on the 41st floor featuring 9ft ceilings, floor-to-ceiling windows allowing for tons of Natural Light, integrated appliances, window coverings and More. A 2-minute walk To TTC Yonge/Bloor Subways, steps to U Of T, Toronto Metro University & Yorkvilleshops. 24 Hour Concierge, Full-Equipped Gym, Outdoor Infinity Pool, One Parking Spot Included. (id:55499)
RE/MAX Millennium Real Estate
1216 Davenport Road
Toronto (Wychwood), Ontario
Welcome to 1216 Davenport Rd, a beautiful 3+1 bedroom, 2 bathroom home nestled in the sought-after Wychwood neighbourhood. This elegant and stylish residence offers modern comfort with a thoughtful layout. The main floor boasts sleek laminate flooring, pot lights throughout, and a spacious living and dining area, perfect for entertaining. The contemporary kitchen features stainless steel appliances, a chic backsplash, and convenient walkout access to the backyard. Upstairs, you will find three generously sized bedrooms and a 3-piece bathroom. The fully finished basement adds valuable living space with a 4th bedroom, a large rec room, and an additional 3-piece bathroom. Ideally located within walking distance to Hillcrest Park, Dovercourt Park, and Humewood Park, and close to TTC, schools, local shops, grocery stores, dining, and all the vibrant amenities of St. Clair Ave W. This home truly offers the best of urban living in a family-friendly community! (id:55499)
Sutton Group-Admiral Realty Inc.
2205 - 131 Torresdale Avenue
Toronto (Westminster-Branson), Ontario
Incredible Opportunity To Customize Your Home** Serene Unobstructed 22nd Floor Views** Spectacular Layout, Open-Concept, Bright & Spacious** Aprox. 1445 Sqft** Floor To Ceiling Windows With Unobstructed Northwest exposures Overlooking Park & Nature Trails** Huge Space For Entertaining** Large Kitchen With Walk In Pantry** Large Bedrooms With Ample Closet Space** Private Primary Bedroom With 3 Piece Ensuite Bathroom** Direct Bus To Finch Subway, Minutes To 401/404/407/Allen/Yorkdale** (id:55499)
Sutton Group-Admiral Realty Inc.
2502 - 238 Doris Avenue
Toronto (Willowdale East), Ontario
Near Subway, Metro ,Loblaw, Yonge St Shops ,Restaurants, 24 Hrs Security, Earl Haig High School, Mckee Elementary, Swimming Pool Near By (id:55499)
Master's Trust Realty Inc.
2410 - 99 Foxbar Road
Toronto (Yonge-St. Clair), Ontario
Spectacular Southwest Corner Unit with Unobstructed Skyline Views in One of Torontos Most Prestigious Neighbourhoods!This sun-drenched, elegantly designed brand-new, never-lived-in suite features a rare split-bedroom layout, open-concept living, and premium finishes throughout. The upgraded kitchen showcases high-end appliances, a spacious island ideal for entertaining, and ample storage.The stunning primary suite boasts a generous walk-in closet and a beautifully finished ensuite bath. The second bedroom also includes its own private ensuite perfect for guests or family. Step out onto the oversized balcony and enjoy breathtaking panoramic views.A large den with floor-to-ceiling windows offers the perfect space for a home office, reading nook, or creative studio. (id:55499)
Sotheby's International Realty Canada
2010 - 5168 Yonge Street
Toronto (Willowdale West), Ontario
Prestigious Gibson Square North Tower. 1 Bedroom, 1 Bath Condo Includes Parking and Locker. Sunrises From East Balcony. 9 Foot Ceilings with Floor To Ceiling Windows. Open Kitchen with Granite Countertops. In-suite Laundry. Building Amenities Include: Pool, Gym, 24H Concierge, Theater, Guest Suites. Direct Access To TTC Subway and Shopping Within The Building. Steps From Loblaws, Restaurants, Cineplex Movie Theatre, North York Library, Douglas Snow Aquatic Centre and More! Water Included. Tenant Pays For Hydro. (id:55499)
Homelife New World Realty Inc.
61 Oliver's Mill Road
Springwater, Ontario
This impeccably maintained residence in the prestigious Stonemanor Woods community offers an unparalleled living experience. The Clearwater model, renowned for its ideal open-concept layout, abundant natural light, and expansive custom office, is a rare find. Boasting over 4,500 square feet of meticulously finished interior space, this home features a wealth of upgrades including enhanced lighting, vaulted ceilings, custom closets throughout, built-in shelving, ample storage, a butler’s pantry, two fireplaces, California shutters, and a fully finished basement complete with a bedroom, a 3-piece bathroom, and a home gym. The home has been freshly painted and is ready for immediate enjoyment. Situated on a premium pie-shaped lot, the exterior amenities are equally impressive, featuring an all-season swim spa pool, inground sprinkler system, exquisite stonework, a large composite deck with privacy screening and glass railings, a gazebo, children's playhouse, shed, and raised garden beds. The exceptionally manicured backyard is an oasis of tranquility and functionality. Conveniently located just minutes from top-tier schools, shopping malls, fine dining, ski hills, and mere steps from parks and trails, this home epitomizes luxury and convenience. (id:55499)
Engel & Volkers Barrie Brokerage
54 Homewood Avenue
Wasaga Beach, Ontario
VIEW OF GEORGIAN BAY WITH ONE MINUTE WALK TO BEACH! Welcome to this hidden gem, full of possibilities! Tucked away in a quiet residential area of Wasaga Beach this 3 bedroom, 1 bath bungalow has an open concept main living space with views of the water. Hardwood floors, freshly painted, vinyl windows, municipal services, gas f/p, 2 sliding door walk-outs to the yard with lake views. Close to all amenities, beach, park and shopping. This home could be yours for summer! (id:55499)
Keller Williams Experience Realty Brokerage
102 - 65 Spring Garden Avenue
Toronto (Willowdale East), Ontario
A MUST-SEE BEAUTY! Striking SW facing, luminous corner unit in the desirable Atrium II! Spectacular fully renovated almost 1,900 sqf, 2+2 Bdrm,2 Baths with commodious primary rooms. Herringbone floors, Italian Porcelain tile, massive open concept Gourmet Kitchen w/Calacatta Quartz countertop and backsplash. Oversized living-dining room, big windows w/ zebra blinds, deep S/S sinks, open balcony, therapeutic-like bathrooms & S/S Appliances (Stove, microwave, fridge with water/ice dispenser). Smooth, illuminated 9-foot Ceilings & pot lights. Master Bedroom comes w/Large W/I Custom Closet. Unleash your inner Zen in a timeless Japanese garden. Indoor pool, library, squash courts, party and media room. One parking spot with 24hrs security and visitor parking. Countless social events! NO ASSESSMENT IN BLDG FOR 40 YEARS!! Excellent Management + Board of Directors! Closest intersection Yonge/Sheppard and walk to TTC, subway, 401, 404, shopping, restaurants, schools & DVP. Don't miss out! Must see! (id:55499)
Sutton Group-Admiral Realty Inc.
209 - 170 Chiltern Hill Road
Toronto (Humewood-Cedarvale), Ontario
PARKING & LOCKER INCLUDED and OFFERING 3 MONTHS PREPAID MAINT FEES! Lovingly Maintained & Recently Updated! This Chic Condo Is Located In The Heart Of Forest Hill's Prestigious Upper Village And Is Steps To Boutique Shopping On Eglinton West. Just Minutes Away From The Eglinton Subway & The Soon To Be Opened LRT with TTC Stop Right Outside Your Building Entrance. Updates Include New Backsplash, New Bathroom Tiles, New Shower & Fixtures. Painted In Bright Neutral Colors. You Will Enjoy The Fresh And Airy Feeling That The Wall To Wall Windows And 9ft Ceilings Create. Close To Highway 401, Allen Rd., Yorkdale Mall, Costco And Many Local Restaurants, Shops And Cafes. Live In Style In The City North Of The City! This Unit Comes With Parking Spot and Locker - So You Can Drive Anywhere You Like And Store All Your Stuff! Some Furniture Pieces Can Be Purchased. 1 Additional Parking Spot May Be Rented. **CABLE and INTERNET are Included In The Maintenance Fees - Valued at $47.46 ! This Building Offers Wifi, 24 Hr Concierge, Gym (2nd Floor), Rooftop Terrace (7th Floor), Party Room & Guest Suites.** Come By And Take A Look! **EXTRAS** Fridge, Stove Cooktop, Built-in Oven, Microwave, Integrated Built-in Dishwasher, Stacked Washer/Dryer. All existing window coverings & light fixtures. Curtains&Rods in Primary Bedroom. Locker (same level of unit). Parking spot (next to elevator). (id:55499)
Royal LePage Premium One Realty
1106 - 19 Grand Trunk Crescent
Toronto (Waterfront Communities), Ontario
1 BR WITH 1 WASHROOM FOR RENT IN A 2 BR APARTMENT. ALL UTILITIES AND 1 UNDERGROUND PARKING INCLUDED.SHARED KITCHEN AND LIVING DINING AREA. (id:55499)
Century 21 Green Realty Inc.
Th108 - 181 Mill Street
Toronto (Waterfront Communities), Ontario
RENT NOW AND RECEIVE 6 WEEKS FREE! Bringing your net effective rate to $2,519 for a one year lease. (Offer subject to change. Terms and conditions apply). Discover high-end living at Canary District, a Purposed Built Boutique Rental Residence with AWARD-WINNING PROPERTY MANAGEMENT, featuring Hotel-Style Concierge Services in partnership with Toronto Life, hassle-free rental living with ON-SITE MAINTENANCE available seven days a week performing daily property cleaning, community enhancing resident events and security of tenure for additional peace of mind. Signature Amenities: RESIDENT MOBILE APP for easy access to services, payment, maintenance requests and more! Wi-Fi-enabled shared co-working spaces, State-of-the-art fitness centre with in-person and virtual classes plus complimentary fitness training, and more! On-site property management and bookable guest suite, Smart home features with Google Nest. 40,000 sf of amenities - over 17,000 sf of outdoor space, outdoor pool, multiple theatre rooms, pet wash, crafts lounge, bookable dining lounge/event space, roof top garden with bbqs, partnerships and perks exclusive to residents. Transit & Connectivity: TTC streetcar at your doorstep: Under 20 minutes to King Subway Station. Walking distance to Distillery District, St. Lawrence Market, Corktown Common Park, and Cherry Beach, with nearby schools (George Brown College), medical centres, grocery stores, and daycares. FULL SIZE IN-SUITE washers and dryers. ***Offers subject to change without notice& Images are for illustrative purposes only*** Parking is available at an additional cost. (id:55499)
Baker Real Estate Incorporated
793 Lakeshore Road
Haldimand, Ontario
Escape to the Lake! Irresistibly-priced 3 bedroom cottage retreat in the pulse of cottage country south! Skip the gridlock and arrive at this lovely fully insulated cottage which has 820sf of updated & vibrant living space, and best of all, its perched steps from the lake with jaw-dropping views! A lake facing front porch (224sf) with sleek glass railings invites you into a preferred interior layout starring a custom large kitchen w/ an island & panoramic lakeviews. Expansive dining area offers ample space for family/friends to gather after a sun-soaked day at the beach. This space freely connects to a large living room w/ a propane fireplace that sets the mood for game nights or movie marathons. A modern 4pc bath at the rear of the cottage is perfect for rinsing off sandy toes! Patio door leads to an elevated rear deck (350sf) is perfect chill out area after a long day in the sun highlighted with a large steel framed gazebo (13x9). The expansive backyards unfolds with an interlock patio with a firepit (15x19) for starry nights, and shed w/ hydro (10x12). Note: 2000 gallon cistern & holding tank, fibre optic internet, maintenance-free vinyl siding/windows, & furnishing included (neg). Conveniently located close to downtown Selkirk, minutes to Port Dover, and relaxing 40min commute to QEW, Hamilton, GTA. (id:55499)
RE/MAX Escarpment Realty Inc.
50 Aberdeen Lane S
Niagara-On-The-Lake (Town), Ontario
This gorgeous 2 bedroom, 3 bath luxury townhouse features exquisite high-end finishes, TWO balconies, a walk-out basement with exclusive access to the tranquil Two-Mile Creek Conservation Area, fully-finished basement, attached 1.5 car garage with parking for two more cars and much much more. The kitchen boasts stylish custom cabinets, upgraded fixtures, quartz counters as well as SS appliances. The light filled open concept living area has balcony access through large sliding doors, overlooking the beautiful ravine. The living room is spacious and bright with a sophisticated fireplace feature wall. Master bedroom offers a balcony, two closets and a 5+ piece ensuite bathroom with double sink, quartz counter top, upgraded faucets, stand alone soaker tub and glass shower. This home has a fully finished recreation room with a second fireplace feature wall and a walkout to a beautifully manicured outdoor patio area. Other features include pot lights, custom blinds and beautiful hardwood flooring and bathroom tiles. A personal elevator will transport you from floor to floor! This incredible home is in a highly coveted community in Old Town Niagara-on-the-Lake, within walking distance to a library, a community centre, walking trails, world-class wineries, fine-dining restaurants, boutique shopping and the Shaw Festival Theatre. Don't miss out on this extraordinary opportunity! Lease price does not include utilities. (id:55499)
RE/MAX Niagara Realty Ltd
4 - 3710 Main Street
Niagara Falls (Chippawa), Ontario
Prime Opportunity Awaits! Nestled in a high-visibility, bustling commercial area, this exceptional condo unit is a gem waiting to be discovered. Known as " VALENTINA NAILS & LASHES " the vibrant space is poised for new beginnings as the current business requires a larger space. Spanning 900 square feet of contemporary allure, this open-concept haven boasts a versatile layout featuring a convenient 2-piece washroom and an expansive office complemented by basement storage. Recently revitalized with fresh paint, updated lighting, and flooring, every corner exudes modern charm and endless potential. Whether you envision a chic pharmacy, cozy coffee shop, innovative mortgage company, Massage or Nail Salon or stylish hair salon, the canvas is yours to paint with boundless creativity. Seize this chance to redefine possibilities in this dynamic space where dreams meet reality. Don't miss out on this prime commercial opportunity at 3710 Main Street, Niagara Falls. Contact the listing brokerage today to schedule a viewing and explore the endless possibilities this space has to offer. (id:55499)
Wisdomax Realty Ltd
3778 Sunbank Crescent
Severn, Ontario
Welcome to this new subdivision of modern homes just north of Orillia conveniently located just off Hwy 11! Walk in to your bright foyer that leads into your open concept living room with f/p, dining room and modern kitchen with patio doors to your backyard! Main floor is complete with a powder room and mud room with inside entry to your 2 car garage! Upstairs has a primary bedroom with ensuite, plus 3 other great sized bedrooms, (one has a patio door to the upstairs balcony!) a shared bath with separate room for toilet and shower, plus upstairs laundry. The basement is waiting your finishing touch! Move in and enjoy this beautiful new neighbourhood! (id:55499)
Royal LePage First Contact Realty Brokerage
1 Bond Street
Cambridge, Ontario
Stunning Fully Renovated Triplex A Rare Investment Opportunity! Welcome to this one-of-a-kind, fully renovated triplex, ideally located in a charming, family-friendly neighbourhood known for its strong sense of community. This property is perfect for investors seeking excellent rental income, owner-occupiers looking to offset their mortgage, or multi-generational families wanting to live together with space and privacy. The triplex features three beautifully finished units, each with in-suite laundry hookups and separate heat and hydro meters. These units have been updated with high-end materials and meticulous craftsmanship. The main unit offers a spacious three-bedroom layout with open-concept living, a stylish kitchen, and 2 - 4piece modern bathrooms. The two additional units each feature two bedrooms and are equally well-appointed, making them ideal for extended family, guests, or tenants. Throughout the property, you'll find new kitchens, updated bathrooms, premium flooring, modern lighting, and elegant designer finishes. The large lot provides plenty of outdoor space, and there's ample parking. Located in a peaceful neighbourhood close to parks, schools, shops, and public transit, with easy access to major routes. More than just a property, this is a lifestyle and a smart long-term investment. Dont miss the opportunity to make it yours! (id:55499)
Chestnut Park Realty(Southwestern Ontario) Ltd
661 Old Hwy 17 Road
Papineau-Cameron (Papineau Cameron), Ontario
Welcome to 661 Old Hwy 17 - Your unique opportunity awaits, with this 72ac. mixed use property of Rural (RU) and Commercial/Recreational Special Exception Zone (CR-X3) The Property lays out in 2 sections Upper 12ac. (CR-X3) Zoned for 10 Buildings. Balance of the 60 ac. (RU) Partially Cleared/Forested areas with 600ft of Waterfront. Property boasts a Renovated 1Bed/1Bath Park Model Trailer w/Deck. 30ftx40ftx16ft Heated Quonset Hut w/60-amp Service 12ftx12ft Bay door. 200-amp permanent outdoor service having 3-30-amp plug-ins ready for RV connections. A private road leads down to the Mattawa River running past a natural deer yard, wildlife pond/wetlands, small brook run-off stream and your own small gravel pit. Pit run is used for road mtce. which also has a small wooden shed. Travel down to the riverside to be amazed by a cleared area overlooking the Historic Mattawa River much of the area is protected by crown land untouched from the original voyageur trade route. Step down to the renovated solar DC wired insulated Loft Bunkie with an outdoor shower, outdoor kitchen/building. 2nd renovated insulated building w/deck and composting toilet. Head down a few more sets of stairs to take in all the views and great fishing on the newly installed Dock w/plenty of lounging areas to enjoy all the fun a waterfront property can offer, relax in the multiple hammocks along the waterfront. Did we mention the west facing dock as you watch a perfect sunset. A recently cleared secondary road awaits your vision and opportunity, take advantage of this area for cottages/bunkies/yurts/geo-domes/campsites/tiny homes. The permitted uses in the (CR-X3) detail as: Dwelling, Accessory Dwelling, Accessory Use, Adventure Game, Camp, Campground Recreational, Campground Tourist, Garage Private, Home Based Business, Office, Parking Area, Public Use, Recreational Commercial Establishment, Tourist Establishment, Tourist Outfitters Establishment, Eco Establishment defined in Zoning By-law No.2000-11 (id:55499)
Century 21 Team Realty Ltd.
196 Longboat Run W
Brantford, Ontario
196 Longboat Run West A True Must-See! Welcome to this Losani-built showpiece in one of Brantford's most desirable, family-friendly communities Brant West. This elegant Woodside Traditional model boasts over 2,700 sq. ft. of thoughtfully designed living space, offering the perfect blend of luxury, comfort, and modern functionality. Exceptional Layout & Finishes - Step into a bright, open-concept main floor with 9-ft ceilings, oversized windows, and rich hardwood flooring that creates an inviting and elegant atmosphere. A grand oak staircase adds timeless charm, and with over $50,000 in premium upgrades, quality is felt in every detail. Chef's Kitchen with Walk-In Butlers Pantry designed for entertaining and daily life, the kitchen features: High-end stainless steel appliances. Sleek cabinetry & quartz countertops, undermount double sink, spacious butler's pantry with extra storage. Oversized patio doors leading to your backyard oasis 4 Bedrooms + 3 Full Bathrooms Upstairs. The upper level is ideal for growing families, offering: A luxurious primary suite with walk-in closet & spa-like 5-piece ensuite, three additional spacious bedrooms, two additional full bathrooms, including a Jack-and-Jill ensuite perfect for kids or guests. A Community on the Rise - Located in vibrant Brant West, enjoy: Quick access to the Trans Canada Trail & scenic rolling hills minutes to top-rated schools, parks, shopping & universities. A brand-new sports field under development (soccer, cricket & more!) Future state-of-the-art community centre. Convenient access to downtown Brantford's dining, entertainment, and amenities. (id:55499)
Right At Home Realty
902 - 450 Dundas Street E
Hamilton (Waterdown), Ontario
Spacious 2 bedroom, 2 bathroom Majestic unit with 874sqft of living space in a luxurious condo in the charming town of Waterdown. This unit has gorgeous corner views of Waterdown and the surrounding area. The unit comes with 1 underground parking spot, 1 above ground parking spot and 1 storage locker. With floor to ceiling windows this unit is bright and spacious with stunning views that will captivate you the moment you walk in. The upgraded appliances in the kitchen will meet any great chefs needs and the full-sized washer and dryer will mean more time for the things you enjoy. Along with these great features the building itself comes with ample amenities including a party room, fitness facility, bicycle storage, parcel delivery area and a gorgeous rooftop patio including BBQs for your grilling needs. The condo is conveniently located close to shopping, restaurants, schools, parks, trails, the Aldershot GO station and highway access. You will fall in love with this unit and even more with the charming town of Waterdown. This is a true gem that is not to be missed! (id:55499)
Royal LePage Macro Realty
210 - 7 Erie Avenue
Brantford, Ontario
Newer boutique Grand Belle condo building in the heart of the city of Brantford, close to Laurier University and to many other important facilities, including a plaza within walking distance, to your favourite stores - Close to transportation and located in a developing neighbourhood. This unit is well laid out and you can decide what it should be - one bedroom plus a den which can be a work-live area, etc. On surface parking and some building amenities. Great for first time buyer or someone downsizing. Best price in the building and possibly in the neighbourhood. (id:55499)
RE/MAX Premier Inc.
45 Corley Street
Kawartha Lakes (Lindsay), Ontario
Welcome To This Stunning, Newly Built Freehold Detached Home Nestled In The Highly Sought-After Sugarwood Community Of Lindsay! Featuring A Beautiful Brick And Stone Exterior, This Bright And Spacious 3-Bedroom, 3-Bathroom Residence Showcases Modern Finishes And An Open-Concept Layout Perfect For Contemporary Living. Enjoy Hardwood Flooring Throughout The Main Floor And Second-Floor Hallway, Along With A Separate Side Entrance To The Basement Provided By The Builder Offering Great Potential For Future Customization. The Upgraded Kitchen Boasts Quartz Countertops, Stainless Steel Appliances, A Central Island, And Ample Storage. The Cozy Family Room With A Fireplace Is Ideal For Relaxing Evenings, While Large Windows Throughout Flood The Space With Natural Light. The Master Suite Includes A Luxurious 5-Piece Ensuite For Your Private Retreat. Additional Features Include An Attached Garage With Direct Access, Window Coverings Throughout, And A Prime Location Close To Parks, Schools, Shopping, And More. Don't Miss The Opportunity To Make This Exceptional Property Your Dream Home! A Must-See! (id:55499)
Anjia Realty
58 Muskie Drive
Kawartha Lakes (Little Britain), Ontario
Beautifully Maintained Bungalow Nestled In A Quiet Lakeside Community, Sitting On Just Under 3/4 Of An Acre, With A Total of 2,495 Sq Ft Of Finished Living Space. This Warm And Inviting Home Boasts A Large Family-Sized Kitchen That Flows Into A Bright Living Room With Big Windows And A Skylight, Along With Two Good-Sized Bedrooms On The Main Level. The Foyer Offers Direct Access To The Garage And A Walkout To The Large Back Deck. The Finished Basement Features A Cozy Family Room With A Propane Fireplace And Two Additional Bedrooms For Guests Or Extended Family. Step Outside To A Private Oasis With Beautiful Gardens, A Serene Creek Running Through The Property, And A Spacious Deck Overlooking It All. Additional Highlights Include A Detached 20' x 25' Insulated Shop With Heat And Hydro, Extra Storage Behind The Shop, An RV Plug, And Lake Access With A Boat Launch Just Across The Road. (id:55499)
Sutton Group-Heritage Realty Inc.







