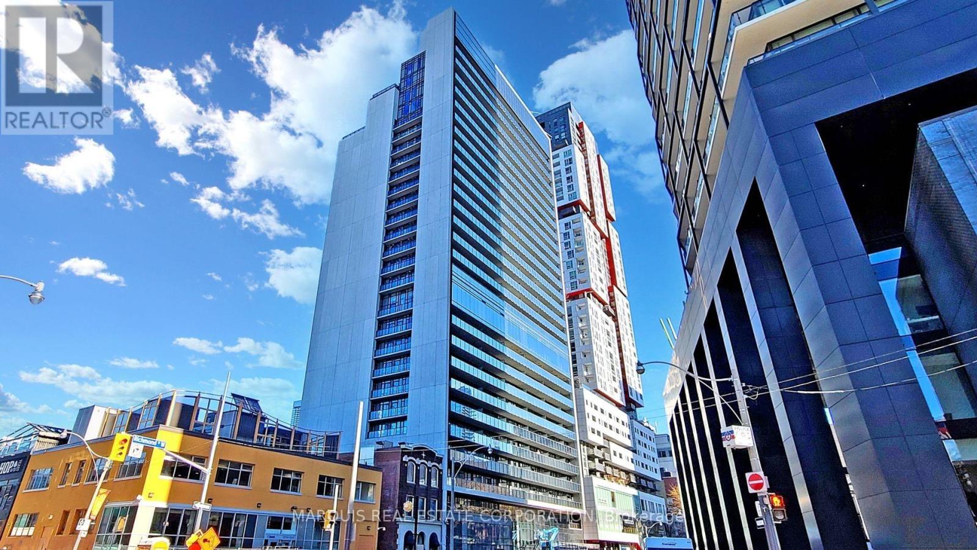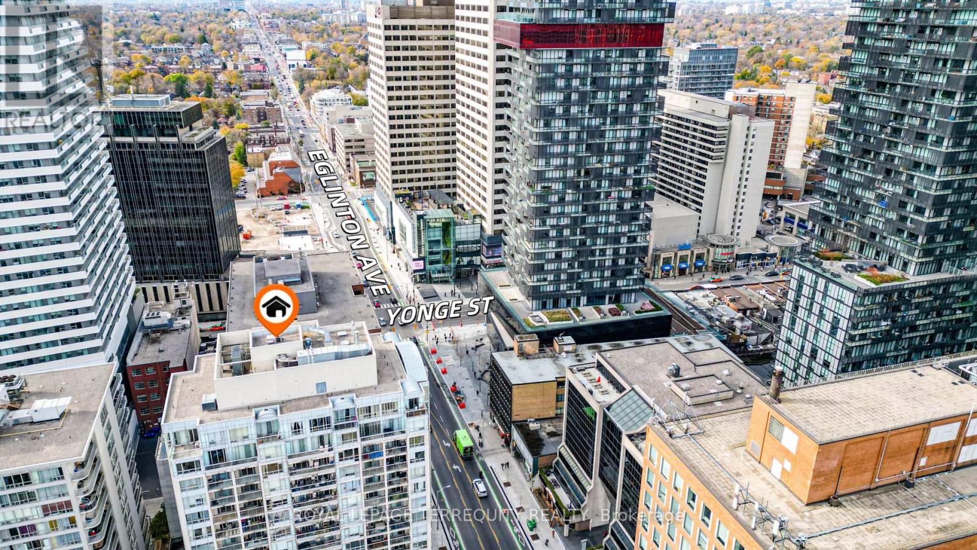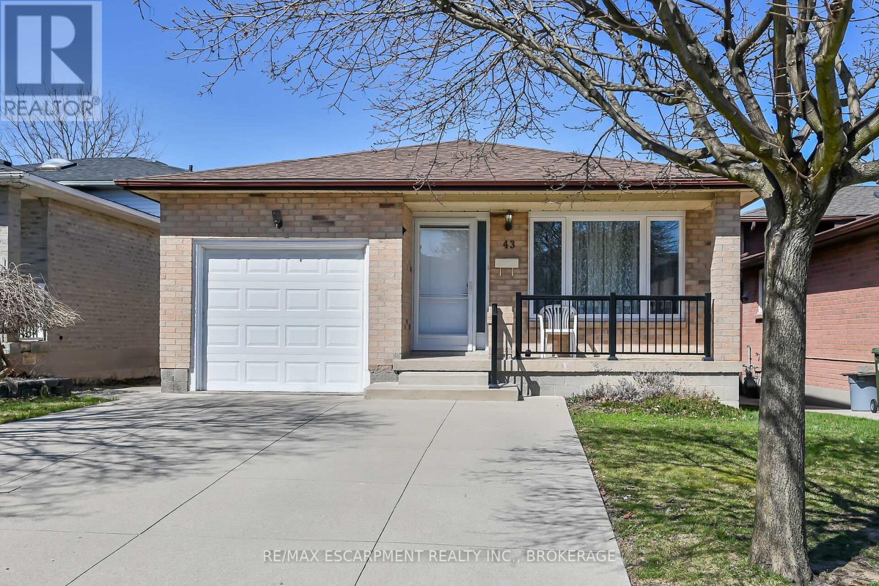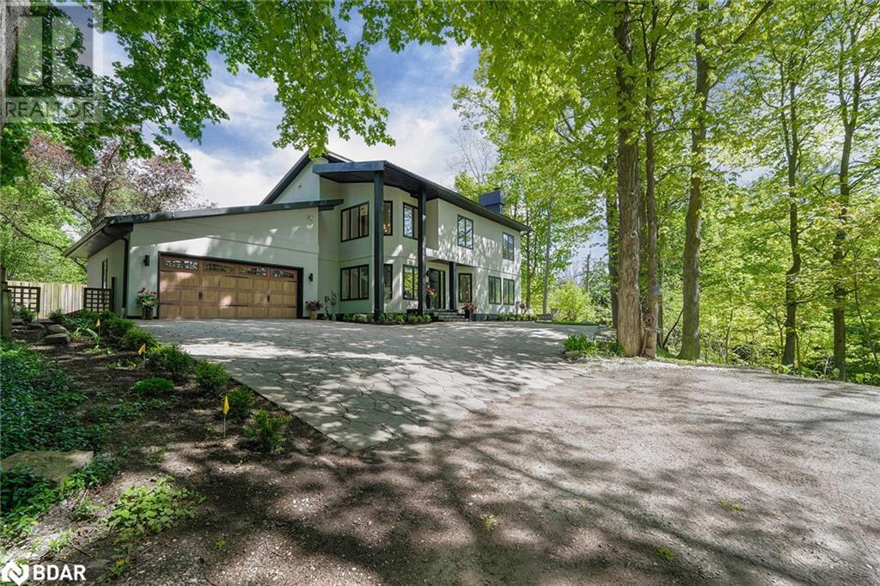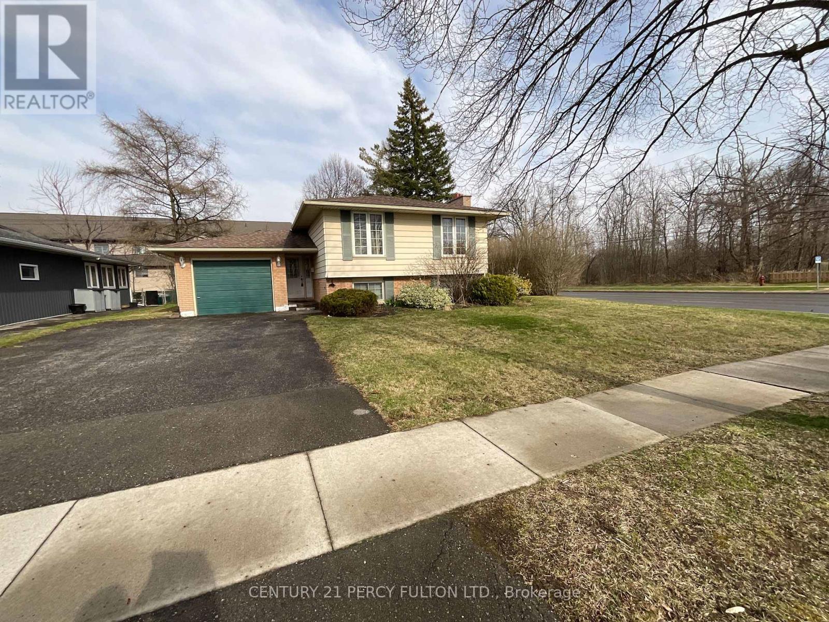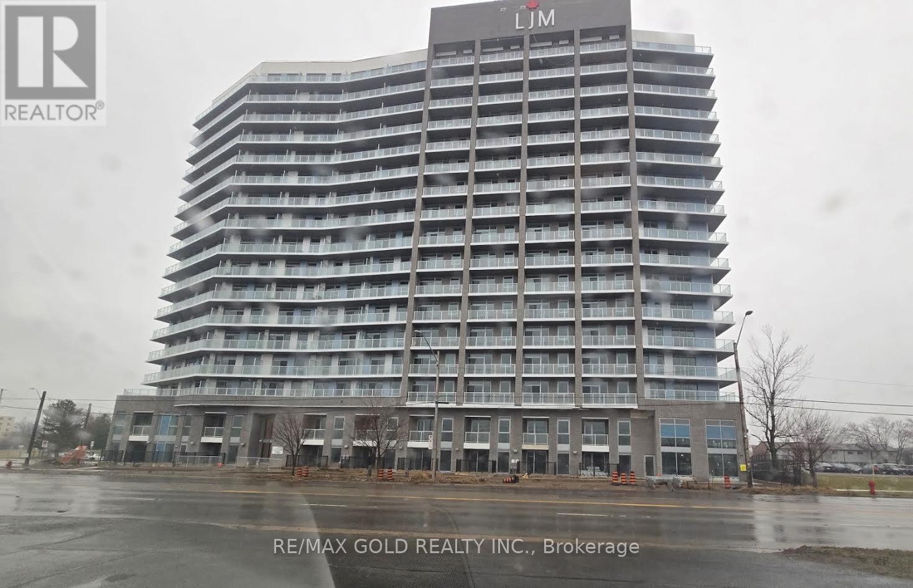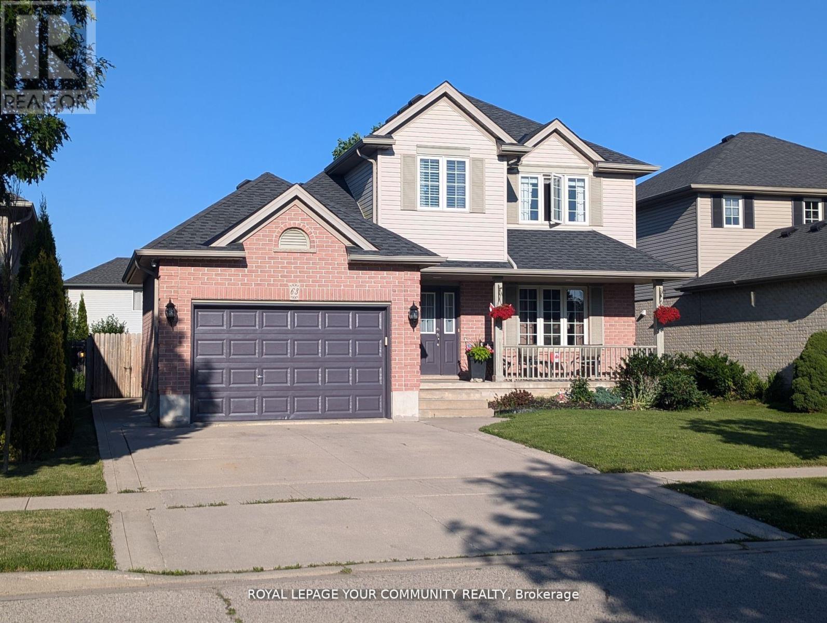Ph03 - 195 St Patrick Street
Toronto (Kensington-Chinatown), Ontario
Newly Renovated Last Year. Approx.: 1340 Sq Ft.. Large 2 Bedrooms With 2 Washrooms .The Whole Unit Was Painted. Including; Ceiling, New Laminate Wood Floor In Master, 2nd Bedroom & Solarium Room. All New Ceiling Light Fixtures, New Stove And Dishwasher. Steps To Subway, Hospitals, Ocad, Dental School, U Of T, Chinatown, City Hall, Eaton Centre & Financial District. (id:55499)
RE/MAX Prime Properties - Unique Group
2004 - 25 Holly Street
Toronto (Mount Pleasant West), Ontario
Live in the heart of Midtown Toronto in this stunning 1-bedroom + den suite in a brand-new building! This modern unit offers a spacious and functional layout, perfect for professionals or couples. Rare parking and locker included a true luxury in this sought-after location. Enjoy unbeatable convenience with restaurants, supermarkets, and cafes just steps away, plus easy access to the subway station for effortless commuting. (id:55499)
Homelife Landmark Realty Inc.
30 Allison Lane
Midland, Ontario
This end unit Townhome is newly built with 2-bedroom, plus den, 2.5-bathroom in the sought-after Seasons on the Lake community. The main level features a bright open-concept layout, with new appliances, quartz countertops and a two piece bathroom and inside entry into the garage. Upstairs on the second level you’ll find the two bedrooms, two full bathrooms and a bonus den area. Situated near Little Lake’s shoreline, Walmart, restaurants, and shops, this townhouse offers a convenient and comfortable lifestyle in a desirable location. (id:55499)
Keller Williams Experience Realty Brokerage
2802 - 750 Bay Street
Toronto (Bay Street Corridor), Ontario
Downtown Luxury Condo, Furnished .....Newly Renovated, Flooring, Painted, Kitchen Counter & Bathroom Sink & Appliances, Furniture's ,East Facing, Bright & Spacious, Approx.: 1000 Sq.Ft. 2 Bedroom + Large Dining Room Convert To Large Bedroom, 10 X 11 Ft, Walk-Out Balcony. 2 Washrooms .Steps To Hospitals, U Of T, Ryerson, Dental School, City Hall, Eaton Centre, Subway, 2 Supermarket, Financial District,, Great Recreation, 24 Hrs Security, Pool, Sauna, Whirlpool, Steam Room, Running Tracks, Exercise & Party Rm (id:55499)
RE/MAX Prime Properties - Unique Group
3004 - 65 Mutual Street
Toronto (Church-Yonge Corridor), Ontario
:D Looking for a newly completed unit? Looking for a best-priced 3-bedroom in all of downtown? Introducing an incredible opportunity to own a stunning 3-bedroom unit well below pre-construction prices! Enjoy breathtaking southwest views of both the lake and the entire downtown skyline.Have you ever seen a downtown 3-bedroom unit with windows in every room? Located in a luxury building with no studio units, it offers a peaceful and elegant atmosphere, enhanced by a well-trained concierge team. Top-tier amenities include a yoga room, fitness centre, boardroom, meeting room, and a beautifully landscaped outdoor garden perfect for professional couples or parents with children attending university downtown. An unmatched opportunity for investors as well! Low maintenance fees are just the cherry on top. TMU 1 minutes, U of T 15 minutes on foot, including George Brown & OCAD, this condo is the best location for University students!! Are you an investor? For sure, you can receive over $4,000 more!! Act quickly top units don't stay on the market for long! (id:55499)
Homelife Frontier Realty Inc.
505-Mainbr - 330 Richmond Street W
Toronto (Waterfront Communities), Ontario
shared accommodation - shared accommodation - female only - female only - Looking for ***shared accommodation*** in the heart of downtown Toronto? ***Female only.*** This main bedroom in a two-bedroom unit, available for female tenants only, offers an unbeatable lifestyle in a luxury building at Richmond and Peter. The building boasts incredible amenities, including a media room, games room, party room, gym, outdoor terraces, pool, BBQ areas, and more. Situated close to Queen West, King West, shopping, entertainment, and groceries, this location provides ultimate convenience and vibrant city living. Please note that an interview with the current roommate is required. Important: Your inquiry or showing request will only be considered if you confirm the following: "I have read the listing." Don't miss out on this exceptional opportunity to live in a prime downtown location! 330 Richmond Street West is a modern condominium located in Toronto's vibrant Entertainment District. Developed by Greenpark Homes, this high-rise building offers a luxurious urban lifestyle with suites ranging from cozy studios to spacious layouts. Residents enjoy top-tier amenities, including a fitness center, rooftop terrace with stunning city views, a pool, BBQ areas, a party room, and even a pet spa. The location is unbeatable, with easy access to Queen West, King West, the Financial District, and the waterfront. Surrounded by trendy restaurants, boutique shops, and cultural attractions, 330 Richmond is perfect for those seeking convenience and sophistication in the heart of the city. Whether you're looking for a stylish residence or a smart investment, this address delivers a premium downtown living experience! (id:55499)
Marquis Real Estate Corporation
1708 - 43 Eglinton Avenue E
Toronto (Mount Pleasant West), Ontario
A spacious and sunny one bedroom with den with unobstructed Eastern views from your balcony on a high floor, den large enough to be used as a second bedroom. 673 Square Feet of interior space, Open concept kitchen with breakfast bar and double sink. ALL NEW stainless steel kitchen appliances. Secure underground parking and locker. Practical layout with no wasted space. Building offers 24 hour concierge, gym, hot tub, sauna, party room and outdoor terrace. Heating/Electricity/Air conditioning and water all included in the condo fees, pet friendly building. New fan coil installed recently, subway entrance a few feet away from your building (2 subway lines, Line 1 and soon to open Line 5), Fantastic location. Walkscore of 99 out of 100! Everything you need within walking distance, great uptown location. Exceptional value. **EXTRAS** Fridge, Stove, Built-in Dishwasher, Washer, Dryer. All window Coverings, All Electric light fixtures. (id:55499)
Royal LePage Terrequity Realty
43 Everest Street
Hamilton (Templemead), Ontario
WONDERFUL FAMILY HOME IN THE DESIRABLE EAST MOUNTAIN, CLOSE TO EVERYTHING! THIS WELL CARED FOR *ALL BRICK!* BACKSPLIT HAS LOADS OF ROOM FOR MULTIPLE FAMILY SIZES OR MOVE IN THE PARENTS! THE HOME ALSO PROVIDES EXCELLENT WORK FROM HOME OPTIONS WITH THE TWO LOWER LEVELS HAVING PLENTLY OF FINISHED LIVING SPACE! MOVE IN AND UNPACK, WE'VE GOT THE BIG TICKET ITEMS TAKEN CARE OF, 2018 ROOF SHINGLES AND FRONT DOOR, 2019 WINDOWS REPLACED, 2025 FURNACE AND CENTRAL AIR, 2014 DOUBLE CONCRETE DRIVE AND SIDEWALK -THE LIST OF IMPROVEMENTS AND UPDATES GO ON! EXCELLENT VALUE FOR OVER 2100 SQUARE FEET OF LIVING SPACE! COME IN AND BE IMPRESSED! (id:55499)
RE/MAX Escarpment Realty Inc.
20 Highland Avenue
Barrie, Ontario
Welcome to this stunning custom-built home on exclusive Highland Avenue in Barrie. This private road offers walking distance access to the lakefront, parks, and downtown. Constructed with red iron I-beam, concrete slab exterior walls, and a metal roof, the home features a spectacular outdoor area with a stone patio, custom outdoor kitchen, island, and wine fridge. Inside, the open concept design includes a sunken living room with a gas fireplace. The renovated and updated main and second floors have large-format porcelain tile, new 8 hardwood flooring, and pot lights throughout. The gourmet kitchen boasts two walk-in pantries and a large dining room perfect for entertaining. A spiral staircase leads to three bedrooms and two bathrooms, all with vaulted ceilings. The primary bedroom includes a walk-in closet with built-in organizers, a luxurious 5-piece ensuite with numerous upgrades, and an electric fireplace. The exterior has been freshly painted and features a new garden, artificial turf, and extended stone paving for extra parking done spring/2024 This home has gone under major renovations in 2022/2023 that will impress from the moment you step inside. Welcome home! Schedule your viewing today to experience this luxurious property. (id:55499)
Keller Williams Experience Realty Brokerage
23 Court Street N
Milton, Ontario
This stunning century home in Old Milton blends historic charm with modern convenience. Built in 1917 and meticulously renovated from top to bottom, 23 Court Street North offers timeless elegance, energy efficiency, and exceptional craftsmanship. This is a rare opportunity to own a piece of history without sacrificing modern comforts. As you step onto the classic wraparound porch, you’ll immediately feel the warmth and character that make this home special. 9-foot ceilings on the main level, beautifully refinished original staircase and railings and all original hardwood floors and interior doors on the second level create a bright and inviting space. Bonus 3rd story loft space can be converted into even more living space. The home has undergone a thoughtful transformation, maintaining its heritage while introducing high-end finishes and energy-efficient upgrades. The original Canadian-made clawfoot tub and cast-iron heat registers have been preserved, standing alongside modern amenities like recessed LED lighting, JeldWen custom windows, and a brand-new primary ensuite. The heart of the home is the sought after open concept great room and stunning kitchen, completely redesigned in 2021 with custom handmade maple cabinetry and all-new appliances. Wood touches are from an original beam from the home. Whether you’re hosting a dinner party or enjoying a quiet morning coffee, this space is as functional as it is beautiful. The detached heated garage, complete with a 60A electrical panel and hot/cold hose bib, is a dream workspace or additional storage solution. Located just steps from Main Street’s charming restaurants, cafés, and the Mill Pond, this home offers the perfect blend of walkability and privacy. If you’ve been searching for a historic home with modern updates and a true sense of community, this is the one. (id:55499)
Royal LePage Signature Realty
27 Brightside Drive
Scarborough, Ontario
Opportunity Awaits at 27 Brightside Drive, Scarborough! Looking for the perfect starter home or a smart investment opportunity? This charming 1,189 sq. ft. side-split sits on a beautiful 48 x 98 ft. fully fenced lot, offering endless potential to build sweat equity and make it your own! Inside, the open-concept main floor boasts a spacious living and dining area, ideal for entertaining. The kitchen features a full suite of appliances and ample storage. Upstairs, you'll find three generously sized bedrooms and two bathrooms, perfect for a growing family. Nestled in a family-friendly neighborhood, this home is just a short walk to schools, parks, shopping, a community center, public transit, and major commuter routes. Plus, it's close to Rouge National Park—the perfect place to enjoy the outdoors with hiking, swimming, canoeing, fishing, and evening bonfires! Property is being sold as-is. Requested closing date after June 30, 2025. Don’t miss this incredible opportunity to build sweat equity and unlock this home's full potential! (id:55499)
Revel Realty Inc.
1939 Tiny Beaches Road S
Tiny, Ontario
FRESHLY UPDATED, FULL OF CHARM & WALKING DISTANCE TO GEORGIAN BAY! Spend your summers at the beach and your mornings sipping coffee with a view of Georgian Bay in this super adorable, fully renovated bungalow just a short stroll from the shoreline. Set on a generous 50 x 125 ft lot, this charming retreat combines comfort and style with a crisp blue exterior, sun-filled interior, and thoughtful updates. The open-concept living and dining space feels light and breezy with modern pot lights, large windows, easy-care flooring, and a layout designed for everyday ease. The kitchen is a total standout, featuring warm butcher block counters, white subway tile backsplash, sleek cabinetry, and updated hardware for a polished finish. Two bedrooms offer cozy corners to unwind, while a clever conversion turned the third into a bright and functional mudroom with laundry and extra storage. The bathroom has been beautifully extended and upgraded with a newer tub and vanity. Step outside, and you’ll find a tranquil backyard with a private gazebo, two sheds, and plenty of space to entertain or relax under the trees. Whether you’re looking to escape the city, start fresh, or simplify, this #HomeToStay checks every box! (id:55499)
RE/MAX Hallmark Peggy Hill Group Realty Brokerage
22 Porritt Street
Barrie, Ontario
WELL-MAINTAINED, UPDATED DETACHED HOME IN SOUGHT-AFTER ARDAGH! Tucked into Barrie's sought-after Ardagh neighbourhood, this bright, well-maintained 2-storey detached home is move-in ready and full of charm! Just steps from Ardagh Bluffs, Bear Creek Eco Park, Ferndale Park and Elizabeth Park, this location offers the outdoor lifestyle families crave while keeping schools, community centres, daily essentials and highway access right around the corner. A landscaped front walkway leads to an inviting porch with keyless entry, while the fully fenced backyard features a patio, gardens, shed and privacy fencing, perfect for relaxing or entertaining. The well-maintained and updated interior showcases fresh paint, newer broadloom carpet, and stylish light fixtures. The eat-in kitchen offers generous storage, stainless steel appliances, a tiled backsplash and a double sink, and a separate dining area that opens to the backyard. Easy-care laminate and tile floors flow throughout the main level. Upstairs, you'll find three well-sized bedrooms, while the finished basement adds a spacious rec room, office and extra storage. Complete with an attached garage plus two driveway spots, water softener and quick closing available, this affordable #HomeToStay is ideal for families or first-time buyers ready to settle into a vibrant, amenity-rich community! (id:55499)
RE/MAX Hallmark Peggy Hill Group Realty Brokerage
20 Sarna Drive
Tiny, Ontario
BUNGALOW WITH WALKOUT BASEMENT IN A QUAINT COMMUNITY STEPS FROM THE BEACH! Tucked away in a quiet neighbourhood within a quaint community, this inviting bungalow sits on a spacious 80 x 127 ft lot with mature trees, a handy shed, and loads of driveway parking. Just a short walk to Georgian Bay with access to Tee Pee Point Park, which offers a beach and playground, plus close to a marina, snowmobile trails, and conveniently located on a school bus route along a municipally maintained road. A second beach is just a short 2–3 minute stroll away, adding even more opportunity to enjoy the waterfront lifestyle. Curb appeal shines with a newer front deck and a welcoming front entry. Step inside to discover an updated kitchen with ample cabinetry, open-concept principal rooms, and a showstopping natural gas fireplace with a granite stone surround that anchors the main level. Newer kitchen and bedroom flooring, fresh paint, and updated insulation add comfort and style. The primary bedroom features a 2-piece ensuite, and main-floor laundry adds functionality, while the third bedroom offers versatility and can easily function as a professional home office, featuring abundant natural light and a separate walkout for added convenience. A spiral staircase adds character and leads to the finished walkout basement, offering generous square footage, bright windows for natural light, and a second natural gas fireplace, ideal for extended living or entertaining. Enjoy access to Bell Fibe high-speed internet, providing dependable and ultra-fast connectivity for modern living. With lots of wildlife and nature all around the area, this #HomeToStay offers a fantastic opportunity to enjoy year-round living or peaceful weekend escapes. (id:55499)
RE/MAX Hallmark Peggy Hill Group Realty Brokerage
9866 County Road 93
Penetanguishene, Ontario
CHARM, COMFORT & VALLEY VIEWS YOU’LL LOVE TO COME HOME TO! This charming home offers a fantastic opportunity in the heart of Penetanguishene, just a short walk to the harbour, scenic beaches, shops and restaurants. With nature all around and peaceful valley views from the side deck, the setting is both serene and convenient—just 10 minutes to Midland and 45 minutes to Barrie. The bold navy siding with crisp white trim creates standout curb appeal, while the fully fenced yard, upgraded in 2023, adds privacy and function. Step inside to a bright and welcoming open-concept layout with large windows that fill the space with natural light. The updated kitchen features a spacious island, generous cabinetry and a sliding glass door walkout to enjoy the views. The main level includes a secondary bedroom, a 4-piece bath, in-suite laundry and a handy mudroom entry. Upstairs, the loft-style primary bedroom includes a 2-piece ensuite for added comfort. Ideal for first-time buyers or empty nesters, this well-kept home also includes a newer fridge and paid-in-full leases for both the fridge and AC. Move in and enjoy all that this wonderful home and location have to offer! (id:55499)
RE/MAX Hallmark Peggy Hill Group Realty Brokerage
30 Lahey Crescent
Penetanguishene, Ontario
Welcome to this stylish 2-year-new townhouse backing onto serene greenspace! From the moment you arrive, you’ll love the curb appeal with a private covered front porch and sleek modern garage door. Step inside to an airy, open-concept living and dining area with soaring cathedral ceilings, creating a bright and spacious feel. The modern kitchen features an island with built-in sink and a walkout patio door. The main floor offers ultimate convenience with a primary bedroom complete with ensuite bath, plus main floor laundry. Upstairs, you’ll find two additional bedrooms with picturesque views of the back yard and woods, as well as a versatile loft area—ideal for a home office, playroom, or reading nook. The unspoiled walkout basement includes a bathroom rough-in and holds incredible potential to create a fourth bedroom or a fabulous entertaining space. Located on a quiet crescent backing onto woodland, stream & farm fields, but only minutes to Main Street shopping, parks, Rec Center & Arena. Quick closing available—move in and make it yours! (id:55499)
RE/MAX Crosstown Realty Inc. Brokerage
2 Trelawn Parkway E
Welland (767 - N. Welland), Ontario
Excellent Opportunity to own a home in city of Welland with growing community, new developments, World famous recreational canal running through the city & short distance to World famous Niagara falls. Big corner lot, Raised Bungalow In North End of Welland. Five Minutes Walk To Niagara College, YMCA. Close To Seaway Mall, Bus Route, And All Other Amenities. Five Minutes Drive To Hwy 406. Great Potential For Rental Income With Finished Basement Separate Entrance From The Garage. Main Floor office with large window and door (could be used as a room). Large living space, Bright Kitchen with small dinning space. All Three bedrooms have large windows, good size closets, with laminate floorings. Two large bedrooms in the lower level. Air conditioner replaced (2024), Furnace (2024).Large backyard with enclosed fence. Accessible to Public Transit, great neighborhood. Must see house! (id:55499)
Century 21 Percy Fulton Ltd.
901 - 2782 Barton Street
Hamilton (Riverdale), Ontario
Amazing opportunity to buy a Brand New One bedroom in LJM Hamilton on Barton St Stoney Creek's newest condo buildings. This north facing Queenston model unit will offer panoramic city and lake views. This 1 bed, 1 bath unit is an ideal starter home or easy to manage income property. Includes 1 underground parking space and this amenity rich building has so much to offer it's residents. (id:55499)
RE/MAX Gold Realty Inc.
63 Lake Margaret Trail
St. Thomas, Ontario
Welcome to this delightful 3+1 bed, 2.5 bath home located in a sought-after neighborhood in St. Thomas. With its blend of comfort and functionality, this property is perfect for families or those seeking extra space. Main floor features a bright and spacious living area, ideal for relaxing or entertaining. Kitchen boasts modern appliances, ample storage, and a convenient layout. Adjacent to the kitchen, you'll find a cozy dining area that overlooks the backyard, perfect for family dinners or casual gatherings. Upstairs, you'll find three generously sized bedrooms, each with large windows that let in plenty of natural light, and a shared bathroom designed with convenience in mind. Fully finished basement offers even more living space, featuring a fourth bedroom that can serve as a guest suite, home office, or teenagers retreat. A second bathroom and a versatile rec room complete this level, providing endless possibilities for the family! (id:55499)
Royal LePage Your Community Realty
19 Westra Drive
Guelph (Willow West/sugarbush/west Acres), Ontario
Two Storey, finished walkout basement set on a premium lot overlooking greenspace. Well designed 2900+ sq ft. (All dimensions and floor areas must be considered approximate and are subject to independent verification). Spacious open concept main floor with 10ft ceilings boasts an oversized kitchen with walk in pantry, flowing comfortably to the living room. Directly exit from the dinette to the low maintenance composite material deck and glass railing. (id:55499)
Ipro Realty Ltd.
1108 - 1 Jarvis Street
Hamilton (Beasley), Ontario
Welcome to 1 Jarvis Downtown Living at Its Finest! This stunning corner unit offers over 900 sqft of modern living space, featuring 2 spacious bedrooms, 2 full bathrooms, and a wraparound balcony that floods the unit with natural light and showcases city views. With 1 parking spot and 1 locker, convenience is key. Nestled in the heart of Downtown Hamilton, this condo offers the perfect blend of heritage charm and urban innovation. Enjoy quick access to Highway 403, the QEW, and local GO Stations, making commuting a breeze. You're just minutes away from McMaster University, Mohawk College, trendy cafes, dining, shopping, and a vibrant arts scene. (id:55499)
Century 21 Kennect Realty
26 Honey Street
Cambridge, Ontario
Stunning 3 Bed 2.5 Bath Freehold Townhome for Sale in Highly Sought after Neighborhood in South Cambridge with an attached garage.Open Concept Main Floor features gleaming Hardwood Floors. Kitchen with Breakfast Bar, stove and Walk in Pantry. Powder room.Spacious, light filled main floor with walk out from dining/living room to fully fenced backyard and covered deck. Relax, garden or entertain friends in the fully fenced backyard on your private deck. The second level features a massive primary bedroom with a gorgeous 4-piece ensuite and walk in closet, 2 more spacious bedrooms and a second 3 piece bath. Basement has a finished Recreation Room, large Laundry Room, storage area and cold room. With parking for 2 cars in the driveway plus one in the garage, this home really has it all. Highly sought after location close to parks, walking trails, schools and steps away from restaurants, shopping, Transit and all amenities! Great Family Friendly Location! This home is located in park heaven, with 4 parks and a long list of recreation facilities within a 20 minute walk from this address. Public transit is at this home's doorstep for easy travel around the city. (id:55499)
Royal LePage Signature Realty
51 Amber Street
Waterford, Ontario
Get ready to fall in love with The AMBROSE-RIGHT, a stunning new semi-detached 2-storey home with an attached double-car garage & potential for a 1-bdrm legal suite in the basement. Located in the sought-after Villages of Waterford, this home offers 1,775 sqft of beautifully designed living space. Step inside from the covered front porch into a spacious foyer that leads to an open concept kitchen, dining nook & great room. The kitchen features custom cabinetry with pot/pan drawers, pull-out garbage & recycle bins, soft-close drawers/doors, quartz countertops, island with breakfast bar & pantry. The entire main floor, along with the upstairs bathrooms & laundry room, is finished with durable & stylish luxury vinyl plank flooring. This home boasts 3 bdrms, 2.5 baths & an upstairs laundry room complete with a sink for added convenience. The primary bedroom includes a 4-piece ensuite with a tub/shower combo & a walk-in closet. With 9 ft ceilings on the main floor & 8 ft ceilings in the basement, the home feels open & airy. The attached double-car garage offers an 8 ft high door & space for two additional cars in the driveway, providing ample parking. The undeveloped basement has in-floor heating and is ready for customization, with potential to create a 1-bdrm legal suite for rental income or multi-generational living. Enjoy the peace of mind that comes with new construction: landscaped front & rear yards, tankless hot water, forced air furnace & central air conditioning for the main & upper levels. The home also includes rough-ins for central vacuum, contemporary lighting & pot lights & durable brick, stone & vinyl exterior. Additional features include fibre optic internet, a programmable thermostat & NO rental equipment. Located close to elementary & high schools, shopping & grocery stores, perfect for families or investors. Licensed Salesperson in the Prov of Ont has interest in Vendor Corp. (id:55499)
RE/MAX Erie Shores Realty Inc. Brokerage
Main - 15 Wexford Avenue N
Hamilton (Crown Point), Ontario
This main floor is a total win! With a functional layout, abundant outdoor space, and your own driveway parking spot, it checks all the boxes. The vaulted ceilings, skylights, and sleek pot lights fill the home with natural light, creating an airy and modern vibe that feels stylish and welcoming. The dream kitchen is a chef's delight, featuring full-size stainless steel appliances, a spacious breakfast bar, and a direct walkout to the backyard ideal for summer BBQs and weekend gatherings. Plus, the convenience of a stacked full-size laundry setup makes daily chores a breeze. The full bathroom is nothing short of a personal retreat, with a stunning cathedral skylight and a deep soaker tub, perfect for unwinding after a long day. Need an extra washroom? There is also a handy powder room for guests. Located in the vibrant Crown Point neighborhood, you're just minutes from trendy Ottawa Street, where you'll find local boutiques, cozy cafés, and top-rated restaurants. Eastgate Square and Centre Mall are nearby for all your shopping needs, while Gage Park offers lush green space, walking trails, and family-friendly events year-round. Choose from 7 public and 4 Catholic schools including Advanced Placement and French Immersion programs. With easy highway access and public transit options (just 5km from Hamilton's GO Centre), commuting is a breeze. Whether you're a young family looking for a home with great outdoor space or a professional couple wanting a stylish retreat with modern comforts, this one is a must-see! (id:55499)
RE/MAX Professionals Inc.






