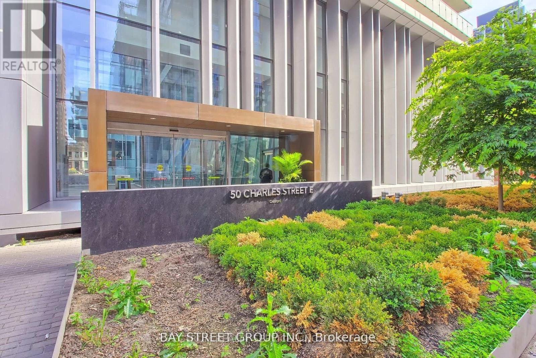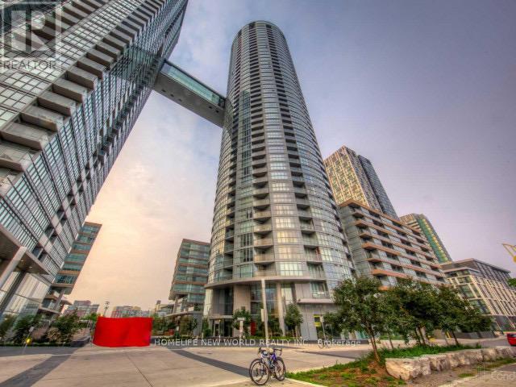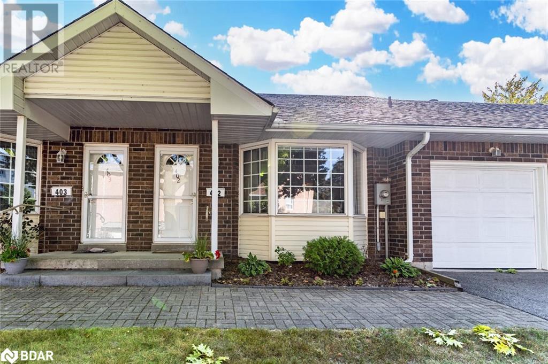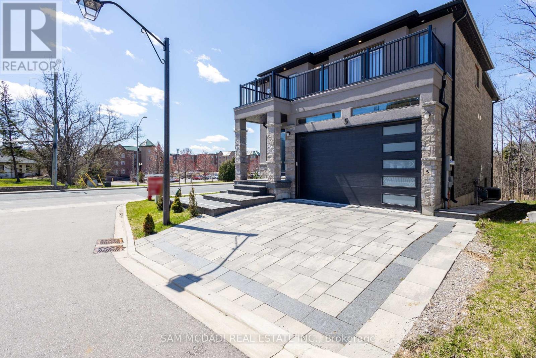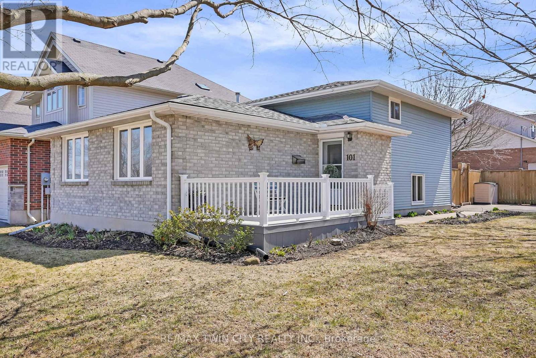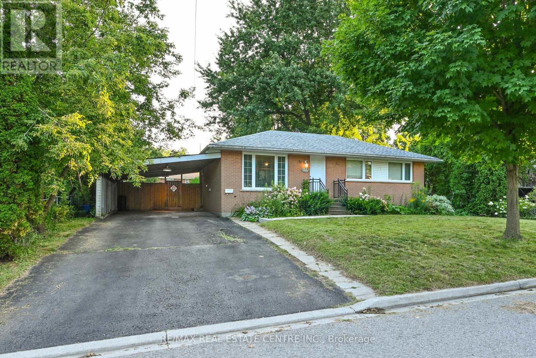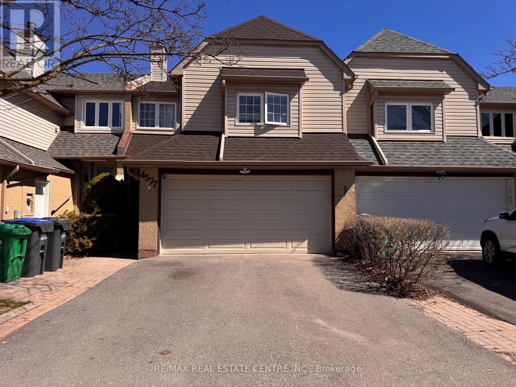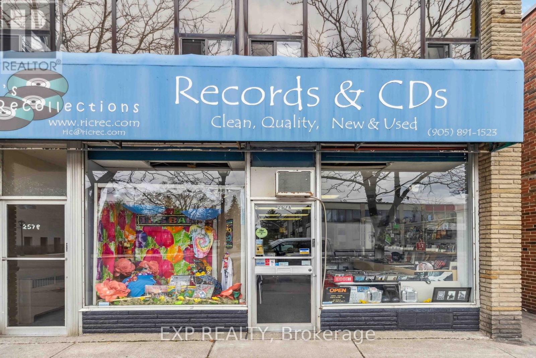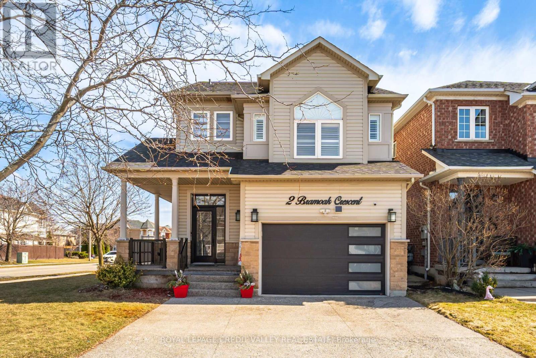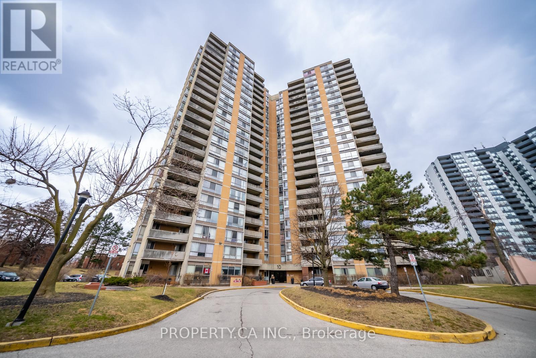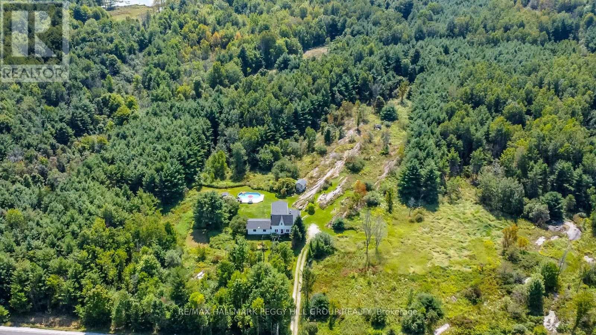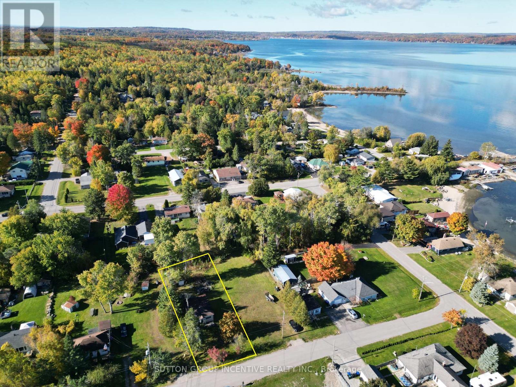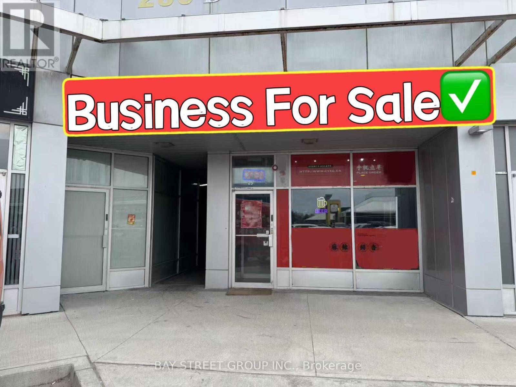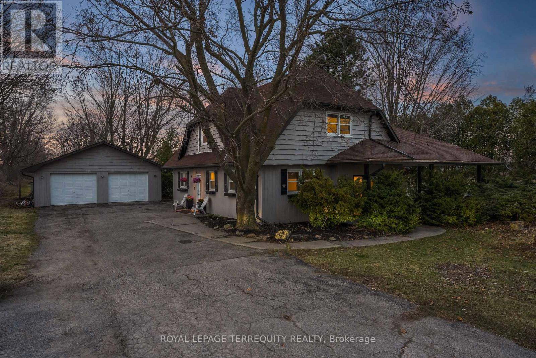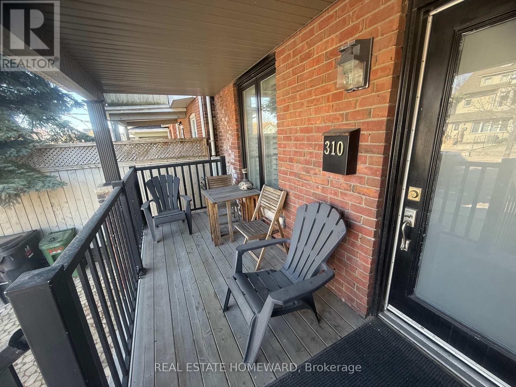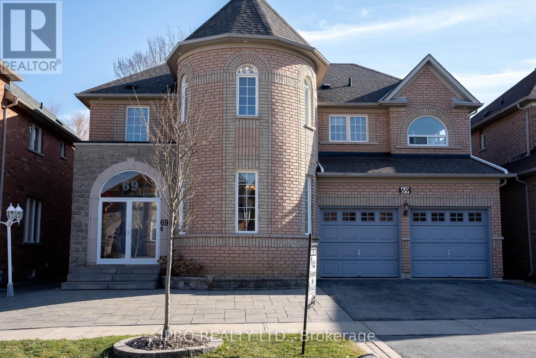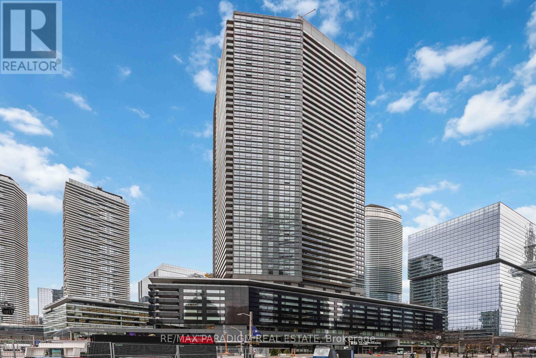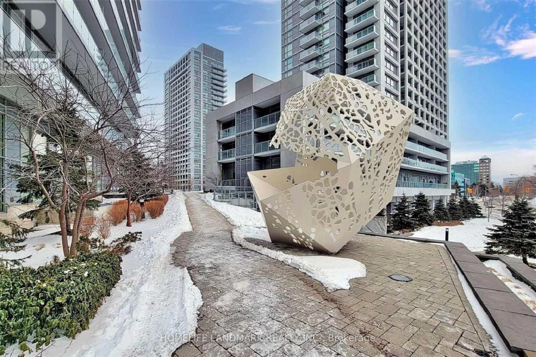2704 - 50 Charles Street E
Toronto (Church-Yonge Corridor), Ontario
Fully Furnished Unit! South Facing with large balcony to lake view and CN tower. 9 feet smooth ceiling and floor to ceiling windows. Enjoy Brightness on every corners inside. Walk to U of T, TMU. Steps to Subway, TTC, restaurants, shops, and all amenities. Luxurious condo amenities: fully equipped Gym/Exercise room, Rock climbing wall, Outdoor pool, hot tub/Jacuzzi/Sauna, concierge, party room, business centre, media room/cinema, meeting room, games/rec room. (id:55499)
Bay Street Group Inc.
847 - 151 Dan Leckie Way
Toronto (Waterfront Communities), Ontario
Downtown City one bedroom + Den, 615 Sf +37 Sf Balcony. 1 Parking Space. Laundry room with storage place. 24 Hrs Concierge. Indoor Pool and Gym. walking distance to TTC, banks, Sobey's supermarket, shops, park and restaurants. Quick access to highway QEW and DVP. (id:55499)
Homelife New World Realty Inc.
3101 - 8 The Esplanade
Toronto (Waterfront Communities), Ontario
Lconic L Tower In The Hart Of Toronto Downtown, 9 Ft Ceiling, Beautiful View, Excellent Finishes, Union Station, Financial District, St Lawrence Market, Shops & Fine Dining. Facilities Once Complete Will Include Pool, Gym, Media/Party Room, Spa, Sauna, Yoga Studio, Guest Suites, 24Hr Concierge. Walking Distance To Union Station, Financial District, The Path, Air Canada/Rogers Centre, Steps To St. Lawrence Market. (id:55499)
First Class Realty Inc.
26 Martin Road
Toronto (Mount Pleasant East), Ontario
Making it on Martin! Calling all Renovators, Investors & Dreamers - a prime opportunity awaits in the heart of Davisville Village! Offered for the first time in over 20 years, this spacious two-storey home is brimming with potential and ready for its next exciting chapter. Whether you're looking to renovate, build new, or simply invest in one of Toronto's most desirable neighbourhoods, this is your chance. See Building Potential Report and Garden Suite Report attached for inspiration! Enjoy unbeatable access to top-rated schools, Davisville subway station, TTC, and even closer to future Eglinton LRT - reportedly opening this September - finally! Scenic parks, shopping, restaurants, Farm Boy, Loblaws, and all the vibrant amenities of Bayview and Mt. Pleasant are just steps from your door. This is your moment to create something special. Come and imagine the endless possibilities. **Please note: some photos are virtually staged** Property is being sold "as is, where is". (id:55499)
Royal LePage Signature Realty
425-40 Museum Drive
Orillia, Ontario
Introducing an exceptional end unit located just a short walk from Lake Couchiching situated in Leacock Village. This well maintained 2+1 bedrooms, 2 1/2 bath condo features updated bathrooms and a beautiful updated kitchen. Take your pick--main floor or upstairs--either one is perfect for the primary suite. The main floor accommodates an inviting open concept living room w/gas fireplace, hardwood + walk out to deck, updated kitchen, and dining room w/hardwood. The laundry room and inside entry to the garage complete this level. Upstairs, guests will find abundant space, including a spacious bedroom w/walk in closet, a 5 piece bath plus a generously sized office area built in. The lower level offers tremendous potential, currently housing a bedroom, workshop and storage. Newer heat pump system. This residence is ideal for active individuals looking to downsize without compromising on lifestyle. Enjoy proximity to scenic trails, curling facilities, the Lake, downtown, restaurants and shopping. Experience an adult community where time is pent enjoying life. Condo fees cover Rogers cable/internet, snow removal to front door, lawn care, exterior maintenance, + annual window washing! (id:55499)
Simcoe Hills Real Estate Inc. Brokerage
1704 - 30 Ordnance Street
Toronto (Niagara), Ontario
Welcome To Garrison Point Condos, Beautiful Sun-Filled West Facing w/ 320 Sq Ft Studio Apartment. Featuring Laminate Flooring Thorughout, Floor To Ceiling Windows, Stainless Steel Appliances And Much More! This Unit Combines Luxurious Finishes With Top Of The Line Building Amenities Including A Fitness Centre, Party Room, Grand Outdoor Space, Theater Room, An Outdoor Pool, Kids Playroom & Guest Suites. Walking Distance To Liberty Village, King And Queen West, Clubs & Restaurants, Shopping & Ttc At Doorstep. (id:55499)
RE/MAX Excel Realty Ltd.
13 Dogwood Street
Otonabee-South Monaghan, Ontario
Enjoy nature , boating, fishing in a friendly community. This seasonal trailer is only 3 years old, with 3 bedrooms, full bath, kitchen with stone counters and full size appliances, spacious living room, and master with king size bed. Enjoy the large new deck that's ideal for entertaining and bbqs on those summer nights. New shed 2004. Park amenities include indoor pool, hot tub, dock. See supplements for further pics and park details (id:55499)
Royal LePage NRC Realty
435 Mcdowell Road E
Simcoe, Ontario
Welcome to 435 McDowell in the hamlet of Pine Grove! Well built brick bungalow with partially finished basement. Spacious main floor living area with open concept living / dining area, eat-in kitchen and a galley kitchen with a built-in stove / range top and all other appliances included (fridge, microwave, dishwasher, washer and dryer). Two main floor bedrooms (dining area could be converted to a third) make this home perfect for an older couple looking to downsize and move to the country or for a young couple just starting out. The kitchen connects nicely to a covered backyard sitting area where one can overlook the gardens. Large back yard with plenty of privacy. Additional detached buildings including a 18 x 12 ft storage shed with a concrete floor that would make a wonderful backyard workshop. Additional features include central vac, lawn sprinkler system and an attached oversized single car garage. Centrally located being only a short drive to Delhi, ten minutes to Simcoe and twenty minutes to Tillsonburg. This one is worth taking a closer look! (id:55499)
Peak Peninsula Realty Brokerage Inc.
40 Museum Drive Unit# 402
Orillia, Ontario
IMMACULATELY MAINTAINED CONDO TOWNHOME FEATURING TIMELESS FINISHES & EFFORTLESS ACCESS TO AMENITIES & LAKE COUCHICHING! Welcome to this stunning 1.5-storey condo townhome nestled in an amazing community offering low-maintenance living at its finest! Just a short walk to the Leacock Museum National Historic Site, with walking and biking trails nearby and convenient access to Lake Couchiching, Lake Simcoe, and Tudhope Park. Step inside and be captivated by the spacious interior boasting over 1,900 sq ft of living space, meticulously maintained and radiating true pride of ownership throughout. The living room impresses with its vaulted ceiling and bay window, creating a bright and airy atmosphere, while the dining room offers a seamless transition to outdoor entertaining with a sliding glass door walkout to the deck. The heart of the home is a beautifully designed kitchen featuring timeless white cabinets topped with crown moulding, a subway tile backsplash, ample storage, and a convenient butler's pantry. Neutral-toned hardwood floors add a touch of elegance to this home. The main floor also includes a convenient laundry room. Retreat to the primary bedroom with a 4-piece ensuite and walk-in closet. The versatile loft space is perfect for a home office, reading nook, or guest area. Plus, the unfinished basement offers endless potential for customization. The condo fee includes exclusive access to the private community clubhouse, Rogers Ignite phone, cable, and internet, common elements, lawn maintenance, and snow removal. This is your chance to experience stress-free living in an unbeatable location! (id:55499)
RE/MAX Hallmark Peggy Hill Group Realty Brokerage
43 Cedar Park Crescent
Quinte West, Ontario
Great Neighbourhood! Detached Bungalow with 4 Bedrooms and 3 Washrooms with Double Car Garage. Finished Basement with Walkout. Stainless Steels Appliances. Deck Close to Elementary and Secondary Schools, Restaurants, Walmart, Tim Hortons, Medical and Dental Office. Close to HWY 401 and Public Transits. (id:55499)
Homelife Galaxy Real Estate Ltd.
100 Stone Church Road E
Hamilton (Ryckmans), Ontario
Stunning 2-Story Home in the Heart of Central Hamilton Mountain. This beautifully designed 3-bedroom, 4-bathroom home is situated on a professionally landscaped 50 x 116 lot, offering an entertainers dream with a backyard oasis. The heated in-ground pool is surrounded by elegant flagstone and a concrete patio, complemented by a pool house with a built-in barperfect for hosting guests or relaxing in style. The grand front entrance welcomes you into an open-concept main floor thats sure to impress. The chefs kitchen boasts quartz countertops, two sinks, a massive island with a bar, and high-end stainless steel appliances. The living room features a smart-enabled gas fireplace, while gleaming hardwood floors add a touch of luxury throughout the main level. Upstairs, youll find three generously sized bedrooms and two full bathrooms, including a spacious primary suite with double closets and a 4-piece ensuite. The fully finished basement offers endless possibilities, with a spacious rec room, an office, a laundry room, a cold cellar, and a bathroom. Located in an unbeatable spot just seconds from the Linc and Highway 403, this home is close to top-rated schools, parks, and all major amenities. (id:55499)
RE/MAX Escarpment Realty Inc.
138 Shoreview Place
Hamilton (Lakeshore), Ontario
Welcome to your next home just steps from Lake Ontario's shoreline, scenic trails, and a public beache. This beautifully designed 3-bedroom, 2.5-bath townhome with over 2000 square feet of living space offers an upscale lifestyle in a peaceful lakeside setting. Step inside to an open-concept main floor featuring 9-foot ceilings, Large living room wide plank flooring overlooking a large kitchen complete with granite countertops, stainless steel appliances, an island, plenty of counter and cabinet space. The second floor boasts a full laundry room with a sink, two spacious bedrooms, and a stylish main bath. A loft space perfect for a home office. The primary bedroom offers lake views, a spa-like ensuite with soaker tub, glass shower, dual sinks with quartz counters, and a large custom walk-in closet. Out back, enjoy a private yard. Located close to Eastgate Square, Costco, the QEW, Confederation GO Station, parks. (id:55499)
Right At Home Realty
Lot 5 - 1261 Mohawk Road
Hamilton (Iroquoia Heights), Ontario
Elegant NEWLY CUSTOM-BUILT Home on Private Coveted Court Location in Desirable Ancaster Community Delivers Over 2600 SF, 4 Beds, 3 Baths, WALKOUT BASEMENT w/ Separate Entrance Backing onto RAVINE SETTING + All Major Principal Rooms w/ a Lovely Open Concept Design. Greeted by Professional Landscaping w/ Interlock Driveway & Large Stone Steps, Finished Interlocked Side & Backyard Patio Backing onto Ravine, a Stone & Stucco Modern Elevation, Solid Brick on Rear & Sides & Large Paver Walkways. Walk into Beautiful Soaring Ceilings & Open to Above Design Features, Grand Oak Staircase w/ Iron Spindles, Contemporary Large Tiles & Hardwood Flooring, Elegant Trim & Millwork, Crown Molding, Pot Lights, Beautiful Light & Plumbing Fixtures & Large Windows T/O the Home Provide Gorgeous Natural Light. An Open Concept Formal Dining/Living Area & Grand Kitchen Open to Breakfast & Family Room w/ Gas Fireplace & Full Wall Porcelain Mantel Feature. Chefs Kitchen Delivers Large Island, Floor to Ceiling Cabinetry w/ Glass Door Inserts, Premium Black Stainless Steel Built in Appliances, Granite Slab Backsplash, Granite Counters, Valence Lighting & Ample Cabinet & Counter Space. SECOND Floor Delivers a Loft/Office Area + 4 Large Bedrooms & 3 Baths. A Grand Primary Bedroom Retreat with French Doors Walks Out to Balcony Feature, Hardwood Floors, Walkin Closet + 5pc Ensuite w/ Beautiful Ceramics a Large Glass Enclosed Shower w/ Bench, Built in Tub, Granite Tops & Double Vanity. Plus 3 Other Bedrooms & 4 Pc Bath Providing Ample Living Space. BASEMENT Delivers Premium Walkout Feature to Beautiful Finished Patio & Backyard, Bathroom Rough in & Large Space that Could be Easily Finished to Accommodate Separate Apartment/Rental, In-law, Guest Suite or Added Living Area. All in Sought After Ancaster Location Near Top Schools, Major Shopping Area, Dining, Trails, Parks & All Main Amenities + Great for Commuters w/ Quick Access to Major Hwys 403 & Linc, Burlington & Hamilton GO Stn, A Must See! (id:55499)
Sam Mcdadi Real Estate Inc.
101 Rothsay Avenue
Kitchener, Ontario
Located in one of Kitcheners most desirable family neighbourhoods, this well-maintained 4-level backsplit offers ample space, quality updates, and a fantastic layout. Situated on a very large corner lot with parking for up to 6 vehicles, this home is ideal for families or anyone looking for extra space inside and out. The main level features a brand new kitchen with modern cabinetry and finishes, flowing into a bright dining and living area. Upstairs, youll find 3 spacious bedrooms and a renovated 4-piece bathroom. Enjoy the comfort of two large living rooms, including a lower-level family room with a gas fireplace, perfect for relaxing or entertaining. A second full bathroom and a large laundry/storage area offer added functionality. Close to schools, parks, trails, and shopping. This is a move-in ready home in a great neighbourhood with room for everyone. Book your private showing today! Additional upgrades include furnace and A/C (2021), Trex front porch (2021), eavestroughs (2020), a concrete pad with fully fenced backyard (2015), and a new kitchen (2020). (id:55499)
RE/MAX Twin City Realty Inc.
1706 - 15 Queen Street S
Hamilton (Central), Ontario
Look No Further! Welcome To Platinum Condos, In The Hamilton Core. A Short Distance To Hwy 403, Mcmaster University, Proposed Lrt Line, Mohawk College, Hospitals, And The Go Station. Walking Distance To Shopping, Restaurants, Parks And More! (id:55499)
RE/MAX Noblecorp Real Estate
56 William Street
Orangeville, Ontario
This cute as a button brick bungalow is located on a pretty tree lined street and is an ideal opportunity for investment with a 3 bdrm main floor unit and a two bedroom lower level unit with a separate entrance. Tons of parking. Large rear yard separated (one for each unit). Great location within easy walking distance to all Orangeville has to offer. Parks, trails, schools, shopping, fine dining. theatre and more. Renovations to upper level have been completed and home shows 10+. (id:55499)
RE/MAX Real Estate Centre Inc.
1006 - 15 Lynch Street
Brampton (Queen Street Corridor), Ontario
Welcome to this beautiful, spacious corner unit offering 1,037 sqft of bright, open living space! Enjoy abundant natural light from three directions, with stunning floor-to-ceiling panoramic windows facing east, south, and west. Take in the unobstructed views of downtown Brampton, Mississauga, and Toronto experience both sunrise and sunset from the comfort of your home. The full-sized kitchen features a central island, quartz countertops, stylish backsplash, and stainless steel appliances. A separate laundry area with full-sized machines adds extra convenience. The master bedroom is thoughtfully designed with a private 3-piece ensuite and a walk-in closet, providing a quiet retreat separate from the main living areas. Located just minutes from hospitals, schools, libraries, banks, shopping malls, and multiple transportation options. Easy access to Highway 410 and Sheridan Colleges Brampton campus. This unit includes one underground parking space and a storage locker.Don't miss the opportunity to call this incredible home yours! (id:55499)
Bay Street Group Inc.
Basement Apt - 1750 Bridewell Court
Mississauga (Erin Mills), Ontario
Welcome to 1750 Bridewell Court, nestled in one of Mississauga's most sought-after neighborhoods Erin Mills. This fully renovated walk-up basement offers the perfect blend of comfort and style with its private side entrance, ensuring complete privacy and convenience. Step into a beautifully finished living space featuring an elegant feature wall, pot lights, and premium flooring throughout. A spacious closet with built-in shelves provides ample storage and organization. Enjoy the comfort of your own separate laundry, making this unit ideal for professionals or small families seeking upscale living in a quiet, family-friendly area. Private walk-up entrance, Fully renovated with high-end finishes, Feature accent wall, Spacious closet with built-in shelves, Separate laundry, Located in prestigious Erin Mills, Don't miss your chance to live in one of Mississauga's most elite communities, close to top-rated schools, shopping, parks, and highways.*For Additional Property Details Click The Brochure Icon Below* (id:55499)
Ici Source Real Asset Services Inc.
4577 Bay Villa Avenue
Mississauga (Central Erin Mills), Ontario
One Of The Most Sought After Locations. At The Intersection Of Eglinton And Erin Mills Pkway. Spacious 1 Bed Room Walk Out Basement With Living And Dining Open Concept With Kitchen. Walk Out From Living To Backyard. Entrance from Garage. Large Window In The Living And Dining Room. Top Rated Schools (John Fraser And Donzenga). Across Credit Valley Hospital. Steps To 403, Transit, Walmart And Erin Mills Shopping Centre. Ideal For A Single Professional Or Small Family. Tenant Pays 30% Of The Utilities. Separate Entrance Through Shared Garage. Sharing Laundry And Some Storage Space. One Parking On Driveway. (id:55499)
RE/MAX Real Estate Centre Inc.
Main - 257 Lakeshore Road E
Mississauga (Port Credit), Ontario
An exceptional opportunity awaits at 257 Lakeshore Road East in Mississaugas vibrant Port Credit Village. Formerly home to the beloved Rics Recollections, this high-visibility retail space is now available for lease and ready for its next chapter. Located directly on Lakeshore Road East, one of the most heavily traveled and pedestrian-friendly corridors in South Mississauga, the space offers excellent frontage, signage opportunities, and foot trafficideal for retailers, service providers, boutique concepts, and experiential businesses alike.Nestled just steps from the Port Credit waterfront, this location offers the perfect blend of small-town charm and urban convenience. Tenants will benefit from a lively and growing community known for its waterfront trails, marina, cafes, restaurants, and walkable lifestyle. The property is also just a short walk to the Port Credit GO Station, providing direct access to Toronto and major surrounding areas, with convenient MiWay transit stops at the door.Port Credit is one of Mississaugas most desirable destinations, popular with both residents and visitors year-round. The area plays host to major events like the Mississauga Waterfront Festival and Southside Shuffle Jazz Festival, all of which drive consistent local and tourist traffic. With major developments such as the Brightwater master-planned community underway, the future of Port Credit is brighter than ever, making this a prime moment to secure space in the heart of it all.Whether youre launching a new concept or expanding your business into a premium neighborhood, 257 Lakeshore Road East presents the visibility, character, and community youve been searching for. Reach out today to arrange a private showing. (id:55499)
Exp Realty
1395 Tyneburn Crescent
Mississauga (Applewood), Ontario
Prof. fully renovated house on all levels of the house. Ready to move in, shows 10 ++. Hardwood on upper & main floors. Kitchen designed very well with porcelain floors. Chrystal lighting, and pot lights. Newer main entrance. New fence around the house. New walkway to the house. Double door entry. Baseboards. Steel appliances. Fully renovated house. Thanks for showing. (id:55499)
Kingsway Real Estate
409 - 100 County Court Boulevard
Brampton (Fletcher's Creek South), Ontario
Welcome to this generous southeast-facing suite! This property is being sold fully furnished and boasts over 1,200 square feet of living space and is located on the corner of the 4th floor, providing easy access to the ground level.It includes unique side-by-side parking spots numbered 190 and 191, conveniently close to the elevator. There's also the option to rent out the parking spot or sell it in the future. All appliances are included in their current condition.California shutters are featured in the dining room and sunroom only. Pet free unitOne pet allowed. **EXTRAS** California shutters are featured in the dining room and sunroom only. Fridge, Stove, Washer/Dryer, Dishwasher (id:55499)
Infinite Real Estate Brokerage Inc.
705 - 1808 St. Clair Avenue W
Toronto (Weston-Pellam Park), Ontario
Welcome To This Bright 1 Bedroom, 1 Bathroom Corner Unit In Reunion Crossing. Flooded With Natural Light, Wrapped In Windows, And Just Steps To The St. Clair Streetcar. This Unit Pops With Open-Concept Living, A Sleek Kitchen, And An Open Balcony. The Bedroom? Peaceful And Bright. The Bathroom? Chic And Spa-Inspired. Utilities Can be Included For +$125/Month: Heat, Hydro, Water And WIFI. Location? Nestled In Weston-Pelham Park, A Neighborhood Rich In History And Character. Enjoy The Charm Of Carlton Village And The Convenience Of Nearby Stockyards, Corso Italia, The Junction, Earlscourt Park And S.A.D.R.A. Park. Perfect For Those Who Want Location And Lifestyle. Steps To Shops, Parks, Cafés, And Everything You Love About Toronto. (id:55499)
RE/MAX Premier Inc.
164 - 1000 Asleton Boulevard
Milton (Wi Willmott), Ontario
Stunning, Upgraded 3+1 Br & 3 Washroom 2 car Garage Townhouse in the vibrant Wilmont community. The main floor offers a seamless flow with a bright, family Rm/Office or guest accommodations. making it perfect for families or those seeking home office convenience and style, second floor with a bright, open-concept Great room and high-end finishes throughout, family size Kitchen Backsplash, Stainless steel appliances , granite countertops for a sleek, elegant look, Pot lights and upgraded ceiling lights fixtures throughout A large island with ample prep space, perfect for casual dining or entertaining. A charming breakfast area that lets in natural light and overlooks the Terrace. . One of the standout features of this home is the Terace off the kitchen and dining area, offering the perfect outdoor space for morning coffee, summer BBQs, or simply unwinding in the fresh air. 2-Car Garage Enjoy the convenience and functionality offering: Ample storage for vehicles, tools, or outdoor equipment. This home is loaded with thoughtful upgrades, including upgraded flooring, laundry room at the main floor. this home is close to schools, shopping, restaurants, transit, and Milton Sports Centre. new milton hospital, Plus, with quick access to highways and GO Transit, commuting is a breeze. Move-in ready and offering a fantastic location don't miss this opportunity! (id:55499)
RE/MAX Real Estate Centre Inc.
2905 - 56 Annie Craig Drive
Toronto (Mimico), Ontario
Luxury Lago At The Waterfront Living at 56 Annie Craig Dr, Unit 2905! Experience breathtaking lake and city views from this stunning 2-bedroom, 2-bathroom condo on the 29th floor, featuring a wrap-around balcony for unparalleled panoramas. This bright and airy unit boasts high ceilings, floor-to-ceiling windows, and a modern open-concept design with natural-tone finishes that create a warm and inviting atmosphere. The sleek kitchen is equipped with premium stainless steel appliances, quartz countertops, and elegant cabinetry. The spacious primary suite offers a spa-like ensuite and ample closet space.Enjoy 5-star building amenities, including a gym, indoor pool, sauna, party room, and 24/7 concierge. Steps to waterfront parks, trails, transit & vibrant restaurants. (id:55499)
Zolo Realty
2 Bramoak Crescent
Brampton (Northwest Sandalwood Parkway), Ontario
Stunning Corner Lot Home with In-Law Suite in a Peaceful Northwest Brampton Neighbourhood. This beautifully upgraded 3-bedroom home, complete with an in-law suite, offers both comfort and style in a serene, family-friendly neighbourhood in Northwest Brampton. The entire home features laminate flooring and modern pot lights, creating a bright and inviting atmosphere throughout.Relax in the spacious family room, where a large window fills the space with natural light, and a cozy fireplace adds to the ambiance, making it perfect for family gatherings and entertainment. The spacious kitchen boasts upgraded cabinetry, a large breakfast island, and sleek modern appliances. Step outside to enjoy the expansive lot, which includes a large deck ideal for outdoor entertaining or quiet relaxation. The primary bedroom suite is your private retreat, featuring a luxurious 5-piece ensuite with heated floors for added comfort. Two additional generously sized bedrooms ensure plenty of space for family or guests.This home is situated in an ideal location, offering easy access to parks, schools, shopping centres, places of worship, libraries, transit, and a variety of other amenities making it the perfect spot for a growing family. (id:55499)
Royal LePage Credit Valley Real Estate
1704 - 10 Martha Eaton Way
Toronto (Brookhaven-Amesbury), Ontario
Welcome To Maple Creek Condos - Spacious bright 3 bedroom unit at incredible price. Beautifully Renovated, 3 Bedroom Apartment Is Set Amongst Manicured Grounds Within A Private And Secure Complex. As A Resident, You Will Have Access To Lifestyle Amenities Including An Outdoor Pool, Gym, Communal Terraces, Security Service And Visitor Parking. The Generously Proportioned Open-Concept Living Space To The Private Covered Balcony **EXTRAS** Updated Kitchen, 2 Bathrooms, A ensuite Laundry Room, A Spacious Living/Dining Area, Lots Of Storage Space, One Parking Spot, Kids play ground. Maintenance fee also includes unlimited Bell Fibe Gigabit internet, Bell TV, and Rogers cable. (id:55499)
Property.ca Inc.
2161 Coopers Falls Road
Severn (Washago), Ontario
ULTIMATE COUNTRY RETREAT ON 4.87 ACRES WITH POOL, BUNKIE & TOTAL PRIVACY! Welcome to 2161 Coopers Falls Road, the ultimate country retreat for those seeking peace and privacy without sacrificing convenience! Nestled on 4.87 beautifully treed acres and far from the road, this charming property offers an incredible sense of seclusion just six minutes from essentials like groceries, parks, the Washago Train Station, a boat launch, a community centre, a pharmacy and more. Relax in the heated pool with built-in LED lighting, unwind on the screened-in porch, or let your imagination roam in the bunkie - ideal as a creative studio or kids retreat. Over 2,300 square feet of living space showcases sun-filled windows, hardwood flooring, neutral tones, and tasteful finishes throughout. The kitchen features updated laminate flooring, a newer retro fridge, butcher block counters, and a bright breakfast nook with built-in seating and a cozy wood stove. Entertain with ease in the family room with a wet bar and newer propane fireplace, or enjoy the flexibility of a separate living room or bedroom with walkout access. Upstairs, youll find three bedrooms, including a spacious primary suite with a private deck overlooking tranquil greenery, plus a second-floor laundry room for added convenience. Recent upgrades include newer windows, a newer roof, a water filtration system, an owned water heater, a renovated bathroom, and fresh paint. The landscaped grounds add to the charm with vibrant greenery, including apple and raspberry bushes for your own seasonal harvest. With quick access to Highway 11 and Barrie in under 35 minutes, this is peaceful rural living at its best! (id:55499)
RE/MAX Hallmark Peggy Hill Group Realty
71 Versailles Crescent
Barrie (Innis-Shore), Ontario
Stunning 2-Bedroom Home in Barrie's Desirable Subdivision Ideal for Downsizing! This beautifully maintained 2-bedroom, 2.5-bathroom home, built in 2012, offers a perfect blend of modern upgrades and cozy charm in a quiet, family-friendly neighbourhood with easy access to Highway 400 via Mountainview Drive East. The bright and spacious main level features high ceilings, hardwood floors, and quality windows, creating an inviting atmosphere filled with natural light. The upgraded white kitchen boasts granite countertops, a central island, and premium appliances, making it a dream for cooking and entertaining. The luxurious master suite includes a well-appointed ensuite, while the second bedroom and full bath provide comfort for guests or family. Convenience is key with main-floor laundry, direct access to the double-car garage, and a west-facing private garden perfect for relaxing outdoors. The nearly finished basement adds valuable living space with a large rec room (currently a home theatre), a third bedroom, and a 2-piece bath, great for guests or a home office. Crown mouldings, pot lights throughout, add a touch of elegance, while the friendly neighbourhood and excellent location near parks, schools, and shopping make this home a true gem. Don't miss this move-in-ready property perfect for downsizers or anyone seeking a low-maintenance lifestyle without sacrificing style or space! (id:55499)
Sutton Group Quantum Realty Inc.
140 Limestone Road
Tay (Port Mcnicoll), Ontario
Welcome to your perfect getaway! This charming 3-bedroom 3 season cottage offers the ideal blend of comfort and nature, located just a short stroll from the sparkling shores of Georgian Bay. Enjoy peaceful mornings on the porch, summer BBQs in the spacious yard, and endless adventures with the beach, parks, and trails nearby. Don't miss your chance to own a slice of Georgian Bay paradise! (id:55499)
Sutton Group Incentive Realty Inc.
809 - 900 Steeles Avenue W
Vaughan (Lakeview Estates), Ontario
Upgraded 3-Bedroom Townhouse in a Gated Community Near Bathurst & Steeles. Ideal for first-time buyers, downsizers, or young families looking to upgrade their space this beautifully maintained 3-bed, 3-bath townhouse offers the perfect mix of privacy, space, and convenience without the double land transfer tax of buying in Toronto, yet just steps from the city line. Enjoy a quiet location away from Steeles, a renovated kitchen with stainless steel appliances (2020), a sunlit layout with skylight, and a primary suite with ensuite bath and walk-in closet. The main bathroom includes a jacuzzi tub, and all bathrooms are tastefully finished. Your private outdoor terrace is perfect for BBQs, and the garage includes bike storage plus 1 owned parking spot (with a second rented for $60/month). Low maintenance fees cover internet, cable, landscaping, snow removal, A/C maintenance, security services, and alarm monitoring, offering worry-free living in a family-friendly setting. With access to a secure playground, nearby TTC, top schools, shopping, parks, and more, this home delivers the feel of a full-sized house with the perks of condo living all in one of North York's most desirable communities. (id:55499)
Right At Home Realty Investments Group
195 Krieghoff Avenue
Markham (Unionville), Ontario
Luxury Custom Built Home For Rent In Heart of Unionville. Spacious 5 Bedrooms with Professionally Finished Basement, Over 6000sqft total area for use. Beautifully Designed and Crafted. Hardwood and Marble Floor, Chef Inspired Kitchen, Brand B/I Appliances, High Quality Blinds For All Windows and more. Surrounded by Top Schools, Parks, and Community Facilities, Walking Distance to Main St Unionville. This Beautiful Home Offers Convenience and A Vibrant Neighbourhood with Full Amenities and A Lot of Experience to Explore. Perfect for Families Looking for Comfort, Space and Access to Top Quality Educations. (id:55499)
Royal LePage Golden Ridge Realty
93 Rattenbury Road
Vaughan (Patterson), Ontario
EXCELLENT LOCATION For High Ranking School Zoning Area! 1732 Sq Ft Evoke Modern Townhouse. 3 Bed + 1 & 3 Bath Unit In The Sought After Area Of Patterson. Extended Driveway & Garage, All 9 Ft Ceilings & Laminate Floors Throughout. Stainless Steel Appliances, Centre Island With Quartz Countertops In Kitchen & All Baths. Walk-Out To Backyard From Family Room And Balconies On Main Floor & 2nd Bed. Ground Family Room Can Be Used As 4th Bedroom. Upper Level Laundry. Close To All Amenities High Ranking Schools, Parks, Shopping, Restaurants And More. Close To HWY 7, 400 & 407. (id:55499)
Royal LePage Your Community Realty
4116 - 195 Commerce Street
Vaughan (Vaughan Corporate Centre), Ontario
Welcome to modern urban living at its finest in this brand new, beautifully designed one-bedroom condominium, ideally located in the heart of the dynamic Vaughan Metropolitan Centre. This thoughtfully crafted suite features an open-concept layout and a sleek, contemporary kitchen equipped with built-in appliances perfect for both everyday living and entertaining. Enjoy unparalleled convenience with the VMC subway station just minutes away, along with easy access to major transit routes and Highways 400 & 407. Access to IKEA, a variety of retail stores, York University, Vaughan Mills Mall, Canadas Wonderland, and the Vaughan Smart Hospital. Experience the perfect blend of style, comfort, and connectivity. (id:55499)
RE/MAX President Realty
Bsmt - 14 Voysey Way
Markham (Cedarwood), Ontario
2 Bed, 1 Bath Basement with separate entrance for lease in the Heart of Cedarwood Markham. 2 Spacious Bedrooms with brightness, you don't want to miss!! Short walk to Supermarket, Costco, Banks, Shops, Public Transit, Parks, Golf Course and Schools! Tenant has to pay 30% utilities. (id:55499)
Homelife Today Realty Ltd.
25 - 280 West Beaver Creek Road
Richmond Hill (Beaver Creek Business Park), Ontario
Well Established Chinese Restaurant For Sale! Fully Equiped Restaurant Located In The Heart Of Richmond Hill, Surrounded By Offices And Residential. Well Known Jubilee Square, Plenty Of Parking, Min To Dvp And Public Transit. Low Rent. LLBO For 55 Seats. Can Take Over The Current Business Or Change Other Cuisine. Low Rent $7108/ Monthly (Include Tmi , Hst), Lease Term Till Sep 30th 2028 And Another 5 Years Renewable. (id:55499)
Bay Street Group Inc.
19 Alexandra Wood
Richmond Hill (Bayview Hill), Ontario
"We Love Bayview Hill" TM. This immaculately maintained residence is nestled in the prestigious Bayview Hill community on a premium, quiet lot (66.11 x 147.64 ft as per MPAC). Featuring 3 Car Garage and Boasting 4,609 sq. ft. above grade (as per MPAC). Step into your private backyard oasis, featuring a stunning **in-ground swimming pool** and New Fence on all sides, surrounded by lush landscaping offering the perfect blend of privacy and tranquility for outdoor entertaining. This exceptional home seamlessly combines elegance and comfort, offering 6 bedrooms and 4 bathrooms on the second floor, an amazing loft with a separate entrance - ideal for large families or professionals. Enjoy grand principal rooms designed for both everyday living and entertaining. The gourmet kitchen is equipped with stainless steel appliances, under-cabinet valance lighting, and extra pantry space. The inviting family room features a cozy fireplace, while a main floor office/library provides a quiet space to work or unwind. The spacious primary suite includes a walk-in closet and a luxurious 5-piece ensuite with a custom vanity and Jacuzzi bathtub. The additional five upstairs bedrooms each offer walk-in closets and access to either ensuite or shared 4-piece bathrooms. Perfectly situated in a family-friendly neighbourhood, this home is just minutes from top-ranking schools including Bayview Hill Elementary and Bayview Secondary School. Whether you choose to enjoy this beautifully preserved home as-is or reimagine it into something truly spectacular, this is a rare opportunity to own in one of Richmond Hill's most sought-after communities. (id:55499)
Harbour Kevin Lin Homes
Lower - 157 Hollywood Hill Circle
Vaughan (Vellore Village), Ontario
Welcome to this charming basement nestled in the highly sought-after Vellore Village community of Vaughan! Situated in a tranquil and welcoming neighborhood, this residence offers the ideal combination of comfort, space, and convenience. This 2-bedroom basement features a separate entrance, a renovated bathroom, private laundry, and one parking spot.Conveniently located close to schools, parks, shopping centers, public transportation, and major highways, this residence offers easy access to all amenities. Discover the convenience of a 5-minute walk to the Vellore Village Community Center, boasting a splendid 25-meter lap pool with six lanes right at your doorstep! Enjoy leisurely swims and wellness activities just steps away from your home.Take a leisurely 20-minute walk to Walmart, or explore the nearby Vellore Village Public Library just a 5-minute stroll away. For shopping enthusiasts, Vaughan Mills Shopping Center is only a 10-minute drive, while York University is accessible via a 30-minute public transit ride. Additionally, the GO Station is just a few minutes' drive away, providing convenient access to transportation. With Wonderland Amusement Park just an 8-minute drive away, endless entertainment options await.Don't miss the opportunity to call this wonderful residence your home sweet home! (id:55499)
RE/MAX West Realty Inc.
10 Stewart Crescent
Essa (Thornton), Ontario
Absolutely bright and stunning 3 years old family home on large lot, 3 car garage. Enjoy being in a prestigious neighbourhood. Exquisite 4 bedrooms, over 4200 sq. ft. Get spoiled in a country setting with beautiful sunsets. Inside boasts 9' ceiling pot lights and hardwood throughout main floor, extensive upgrades w/large formal rooms. call it den or office space perfect for working from home or kids room! Kitchen offers quartz counters, lots of cupboards, gas stove, stainless steel appliances, centre island, a true chef's kitchen! Breakfast area w/walk-out to future deck. Large family room w/gas fireplace & welcoming living/dining room. Main level laundry for convenience. Appreciate the luxury of generous size rooms! Walk Out basement to a huge backyard. Minutes south of Barrie w/all amenities, multi zone irrigation system. This home is ready for endless possibilities for entertainment and multi-generational family living. (id:55499)
RE/MAX Crosstown Realty Inc.
14 - 188 Angus Drive
Ajax (Central), Ontario
Stunning Brand New 3+Den Condo Townhome in a Prime Location Near Hwy 401! Welcome to your dream home! This beautifully crafted condo townhome, built by the reputable Golden Falcon Homes, offers the perfect blend of style, comfort, and convenience, ideal for families, professionals, or savvy investors.Step into a modern open-concept layout featuring high-end finishes throughout, including quartz countertops, stainless steel appliances, and large windows that fill the space with natural light. The spacious den offers a flexible area - perfect for a home office, guest room, or cozy reading nook. Start your mornings on your private balcony or soak in the panoramic views from the rooftop terrace - a perfect spot for summer relaxation or entertaining. Prime location near Hwy 401 - easy access to everything you need! Open House: April 26 & 27 | 2:00 PM 4:00 PM. Don't miss this incredible opportunity to own a stylish home in one of the most convenient locations! (id:55499)
Pinnacle One Real Estate Inc.
2352 Concession Rd 8
Clarington, Ontario
Welcome to your own private oasis with endless possibilities! Nestled on a spectacular 2.1-acre flat lot just east of Enniskillen, this beautiful country property is surrounded by mature trees, offering unparalleled privacy and tranquility. Step inside to discover 5 spacious bedrooms, including a unique loft/secret playroom accessible by its own charming Harry Potter-style staircase - perfect for kids or a creative hideaway. The home has been thoughtfully renovated and meticulously maintained, blending comfort with character. The main floor features a large living room highlighted by a wood-burning fireplace and elegant stone accent walls. The kitchen is a chefs delight with newly upgraded quartz countertops, while the formal dining room seats 810 comfortably and includes a cozy gas/propane fireplace. From here, glass doors lead to an expansive patio and a second wood-burning fireplace - ideal for year-round entertaining or peaceful relaxation. The oversized double garage offers ample space for cars, oversized trucks, or extra storage. Outside, you'll find a charming chicken coop ready for raising chickens and Poultry, plus a wide driveway with parking for up to 10 vehicles. Located just 14 minutes from Oshawa Costco and all big stores, with easy access to Highways 401 and 407, and surrounded by stunning conservation areas and multi-million-dollar estates this is a rare opportunity not to be missed. Come experience the privacy, charm, and potential this exceptional property has to offer! (id:55499)
Royal LePage Terrequity Realty
Main - Front - 310 Woodbine Avenue
Toronto (The Beaches), Ontario
Stylish 1 Bedroom Apartment Close to the Boardwalk and Lake! Beautifully Designed With Exposed Brick Accent Walls & Ductwork, Decorative Brick Fireplace in Bedroom, Hardwood Floors, Industrial Style Fan Lights and Recessed Lighting, Barnboard Feature Walls and Electric Fireplace in Living Rm. Great Space-saving Features Include Pocket Doors & 4 B/I Closets. Gorgeous Kitchen With Breakfast Bar, a Gas Stove(!), Exposed Brick, High Ceilings With Extra Storage Above Cupboards. Relax on Your Front Porch and Enjoy the Cool Lake Breezes. 1 Front Yard Parking Spot & WIFI Included in Rent! Super Close to Transit & Hwys. (id:55499)
Real Estate Homeward
69 Boulderbrook Drive
Toronto (Rouge), Ontario
A Rare Opportunity To Own This Gorgeous 5 Bedroom Home On A PREMIUM Lot Backing Onto Ravine. Dream Kitchen With Quartz Countertop. Massive Primary Bedroom With Private Enclosed Terrace. Fabulous Layout W/Large Rooms For Entertaining. Walk-In Closets In Bedrooms. 9 ft Ceiling On Main Floor. Massive Library On Main Floor Can Be Used As Extra Bedroom. Hardwired Ethernet Cables Installed Throughout Home. Close To Parks, Community Center, Shopping Plaza, and Transit. Minutes Away From 401 and 404 (id:55499)
Ipro Realty Ltd.
503 - 1711 Pure Springs Boulevard
Pickering (Duffin Heights), Ontario
Duffin Heights, located in the vibrant heart of Pickering! This stunning, modern stacked condo townhouse offers 2 beds, 2.5 baths, and an inviting open-concept layout designed to impress. Impeccably maintained and less than 5 years old, it features sleek laminate flooring throughout, elegant cabinetry, luxurious marble countertops, and so much more! Enjoy the convenience of one underground parking space and an exclusive locker, along with a spacious 400 sq. ft. common-element terrace perfect for BBQs and outdoor entertaining. Nestled in a highly sought-after area, you'll be just minutes from major highways, a growing array of retail options, grocery stores, places of worship, schools, parks, golf courses, and endless tranquility. Whether you're a first-time homebuyer or an investor seeking a turnkey property, this gem offers incredible potential. Don't let this opportunity pass you by! (id:55499)
RE/MAX Metropolis Realty
Upper - 125 Agnes Street
Oshawa (O'neill), Ontario
Well maintained Upper Floor Available For Lease In A Very Convenient Location. Completely Private Unit In A Detached House With New Kitchen, Full Washroom And Laundry. This Unit Features Four Bedroom Plus Family Room, Near To School, Parks, Plazas And All Amenities. This Listing Is For Upper Floor Unit Only In A Legal Duplex Detached House. Unit Has Private And Separate Entrance As Well As Its Own Laundry And Kitchen. (id:55499)
Bay Street Group Inc.
4209 - 55 Bremner Boulevard
Toronto (Waterfront Communities), Ontario
**FULLY FURNISHED** This Immaculately Furnished Executive Condo Is Available For Lease (Short Term Available) & Offers The Perfect Blend Of Comfort, Style, And Convenience, Ideal For Professionals And Executives Seeking A Seamless Living Experience. Boasting A Clear View . Move In With Just Your Suitcase This Condo Offers Everything You Need For A Comfortable And Luxurious Lifestyle In The City. Enjoy The Vibrancy Of Downtown Toronto, With Major Attractions, Public Transit, And Waterfront Just Steps Away. Quality Furnishings Included. Has Direct Access To Scotiabank Arena, Union Station & Path. Longos, Fine Dining & Hotel In Building. (id:55499)
RE/MAX Paradigm Real Estate
1535 - 525 Adelaide Street W
Toronto (Waterfront Communities), Ontario
Luxury Living At Musee In Prime King West! (King &Amp; Bathurst Area) 1 Bedroom + Den Unit With Balcony (Den Can Be Converted Into A Bedroom) 525 Adelaide Street West. Steps From King St W!!, Transit, Plenty Of Trendy Restaurants, Shops, Nightlife &Amp; Easy Access To Financial And Fashion District. Walk Score 98 * Transit Score 100 Modern Kitchen W/ Granite Counter Tops, Stainless Steel Appliances, Microwave, Slide-In Range, Dishwasher, Full-Size Washer And Dryer &Amp; Laminate Engineered Flooring. No Smoker & No Pets Allowed. $300 Key Deposit Required. (id:55499)
RE/MAX All-Stars Realty Inc.
2607 - 275 Yorkland Road
Toronto (Henry Farm), Ontario
Chic & Modern 1-Bedroom High-Floor Condo with Bright, Unobstructed East Views Experience elevated urban living in this stylish high-floor condo featuring a spacious 1-bedroom layout. Perfectly located just minutes from Hwy 401, 404, and the DVP, and within walking distance to TTC, Fairview Mall, schools, parks, shops, restaurants, places of worship, and the public library everything you need is right at your doorstep. Enjoy high-end laminate flooring throughout (no carpet!), and a generous bedroom complete with a large walk-in closet. Premium building amenities include: Party Room, Indoor Pool, Gym, Sauna, Theatre, Guest Suite, Visitor Parking. 1 Parking and 1 Locker Included. (id:55499)
Homelife Landmark Realty Inc.

