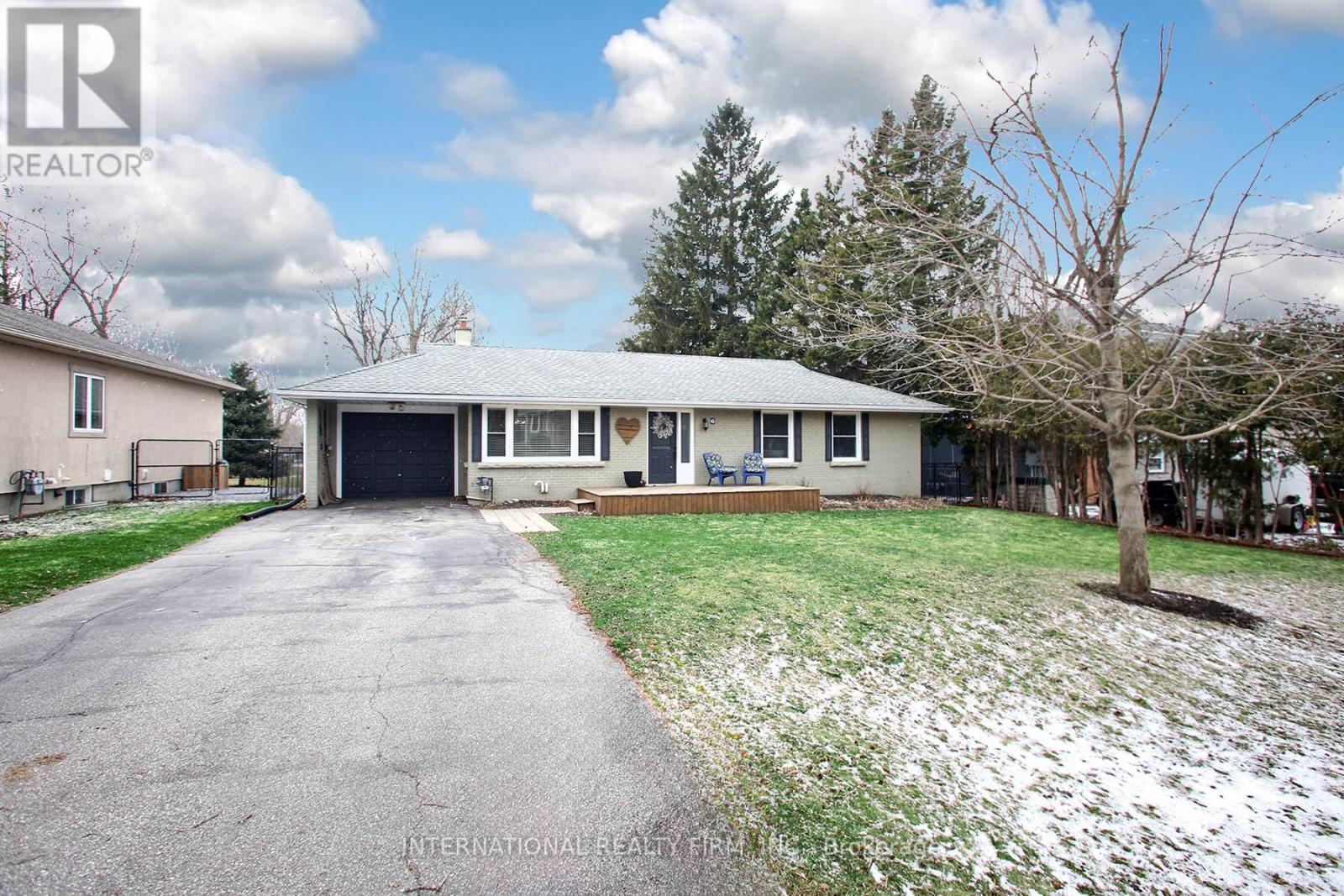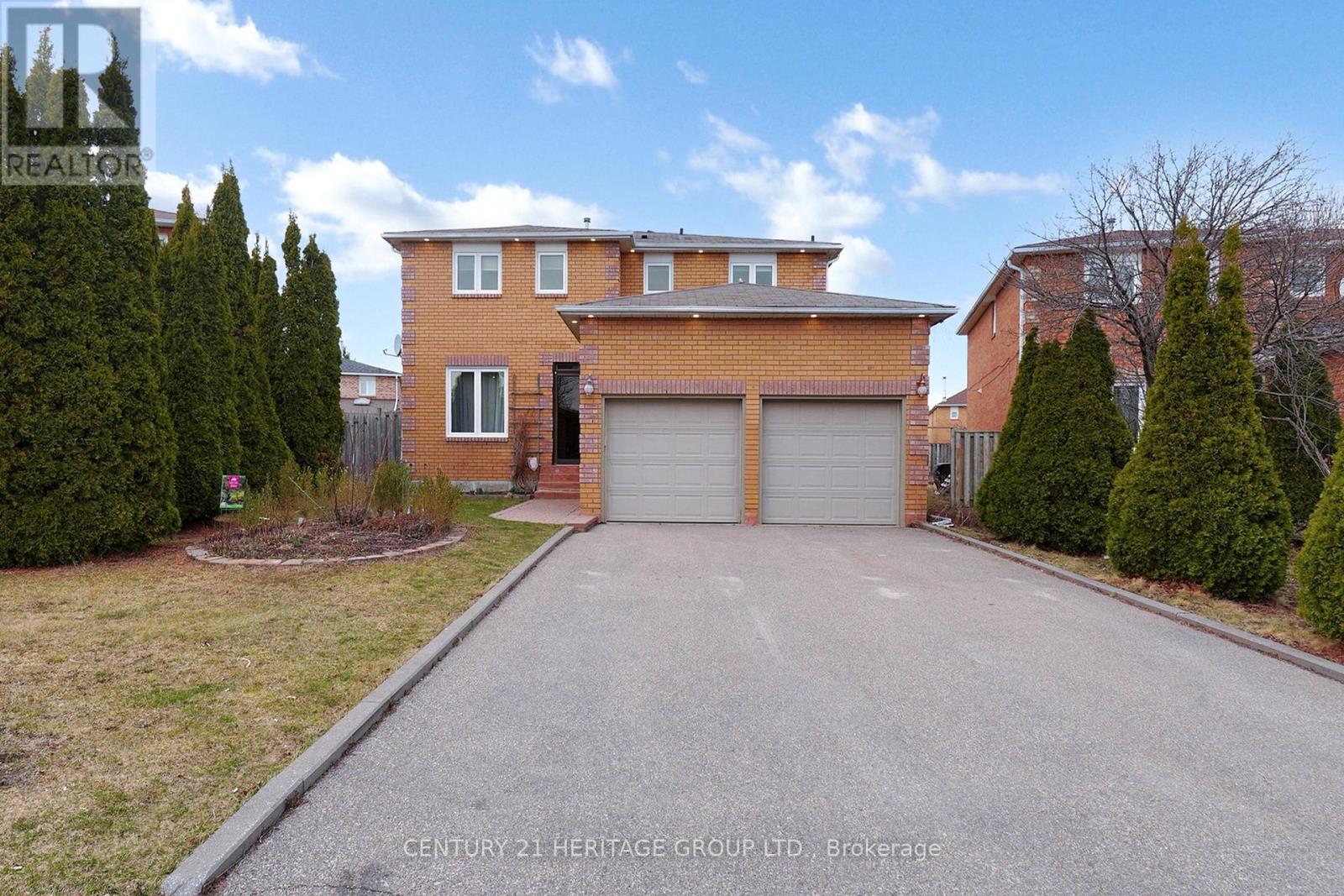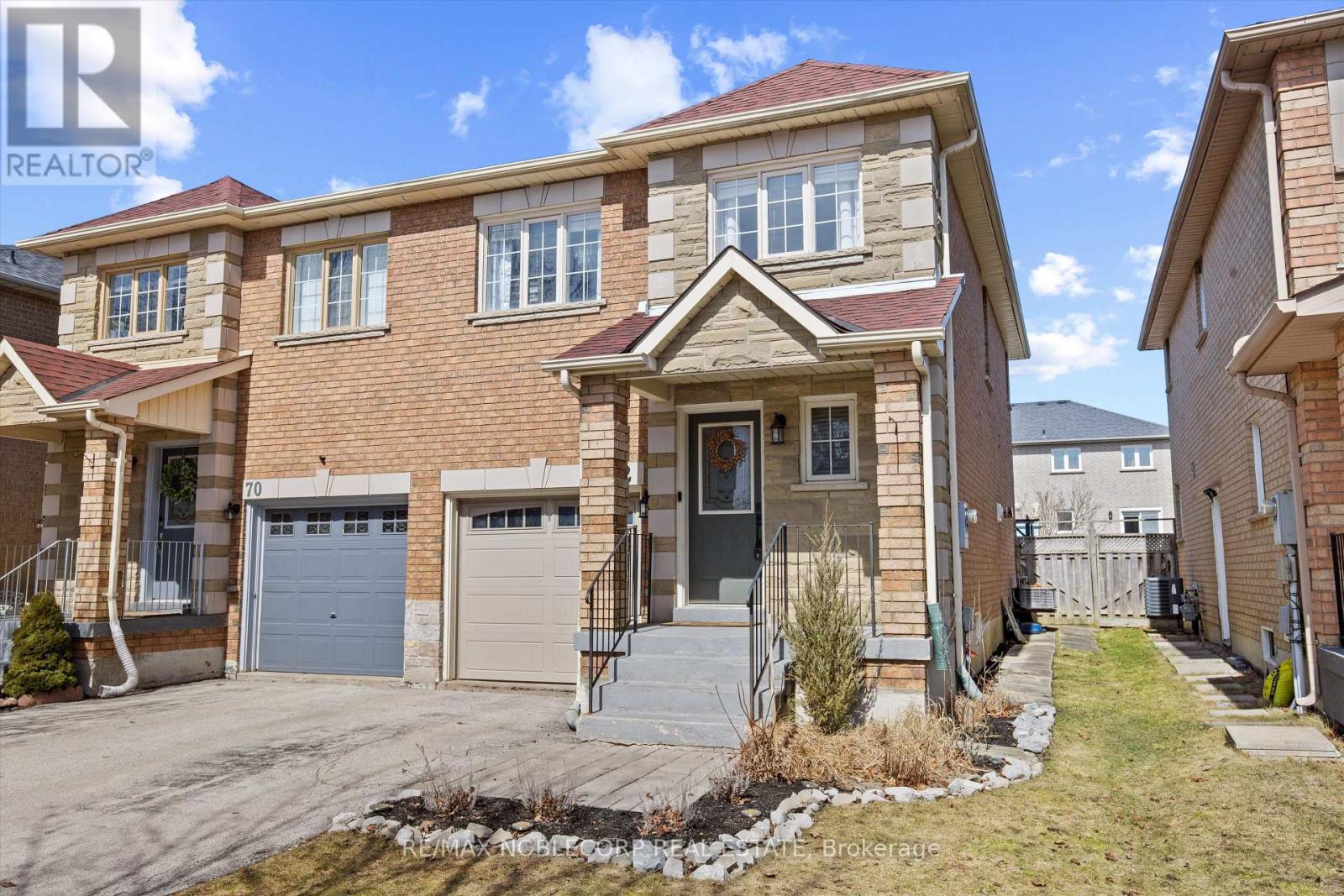565 Foxcroft Boulevard
Newmarket (Stonehaven-Wyndham), Ontario
***UPGRADED*** family home nestled in the prestigious Stonehaven neighbourhood of Newmarket. This 3-bedroom, 3-bathroom semi-detached home has been thoughtfully upgraded for comfort, style, and smart living. Step into a newly renovated gourmet kitchen featuring quartz countertops, a large island, under-cabinet LED lighting, pot filler, gas stove, high-end appliances, and a built-in garburator perfect for everyday convenience and entertaining. Enjoy upgraded flooring throughout, a cozy gas fireplace, and a host of smart features including a Google Nest thermostat, smart dimmers, remote-controlled window shades, smart entry lock, and an EV wall charger. The home is also equipped with energy-efficient double- pane windows and solar-powered motion lights. The unfinished basement comes with an approved permit for a 1-bedroom apartment with a separate entrance, offering excellent potential for rental income or an in-law suite. Ideally located within walking distance to scenic parks, top-rated schools, Southlake Hospital, the Magna Centre, shopping, and Highway 404 this home truly combines sub-urban tranquility with everyday convenience. Family-friendly layout, Smart, energy-efficient upgrades, Prime location in Stonehaven A rare opportunity to own a modern, upgraded family home in one of Newmarket's most sought-after communities. (id:55499)
Royal LePage Flower City Realty
92 Ridgefield Crescent
Vaughan (Maple), Ontario
Welcome to this beautiful 4-bedroom, 4-bathroom detached home with a finished basement and two-car garage on a quiet residential street in Vaughan's highly desirable Maple Community. The home features a gourmet kitchen with quartz countertops, freshly painted, hardwood floors, crown molding, and a master ensuite. The spacious main floor offers a large living and dining area, while the basement includes a rec room, and a 3-piece bath. Set on a huge lot with great curb appeal, the backyard is beautifully landscaped, and the home offers a long driveway. The location is ideal, just minutes from parks, schools, Vaughan Mills, Wonderland, Go stations, major highways, and more. This home is move-in ready, entirely of character, and perfect for a growing family. (id:55499)
RE/MAX West Realty Inc.
10 Foxton Road
Markham (Cornell), Ontario
Welcome to 10 Foxton Road in the Heart of Grand Cornell| Your search stops here - this home has been exquisitely renovated from top to bottom with no expense spared| This home features a functional layout with generously sized principal rooms and over 3000 square feet of luxurious living space, stunning Kitchen with ample drawers, quartz counters, stainless steel appliances, Hardwood flooring throughout, Pot lights, main floor laundry, gorgeous oak staircase, seamlessly integrated flooring, lovely window coverings, upgraded light fixtures and much more| The lower level is perfect for an in-law suite or nanny quarters with a stunning kitchen, built-in bar, renovated 3 piece bath, 2 bedrooms, large rec room/gym, ample storage and laundry hook up| Take the lovely oak staircase to the upper level that features 4 bedrooms, gleaming hardwood floors, built in closet organizers, completely renovated bathrooms, king-sized primary bedroom w/ walk-in closet, 5 piece ensuite w/ freestanding tub and enclosed shower, and large windows for ample natural light| The exterior of the property was not forgotten as it features an interlocked patio with gorgeous pergola, modern horizontal wooden fencing with steel posts, and a detached 2 car garage fit for any car enthusiast - fully insulated to keep you warm in the coldest days, epoxy flooring, pot lights and mounted TV| This home truly has it all| (id:55499)
Royal LePage Signature Realty
72 Kerrigan Crescent
Markham (Unionville), Ontario
Exceptional Opportunity in the Heart of Historic Unionville! A true gem with 70 Wide Premium Lot ! This rare offering in the prestigious and highly sought-after Unionville community! Nestled on a quiet, child-safe crescent, this spacious and sun-filled home sits on an extraordinary 70feet wide lot, offering luxurious living in a prime location. Featuring over 3300 sqft above grade, Over 6000+ Sqft of total Living Space! This stunning property has been meticulously updated: Newly renovated hardwood floors on the main and second levels, including the staircase! Modernized master ensuite and updated second washroom. Freshly painted interior with a bright and welcoming atmosphere! Expansive family room with fireplace and walkout to private backyard! Gorgeous kitchen with skylight, high ceilings, and extra-wide sliding doors to the newly painted sundeck! Grand double-door front entry, impressive foyer, and main floor laundry with side entrance! Interlocking driveway and walkway with no sidewalk maximizing parking space! Finished basement with rough-in wet bar and sauna for added comfort and entertainment! Enjoy a beautifully landscaped backyard perfect for family gatherings and outdoor fun. Direct access to the garage for everyday convenience. Top-Ranked School District: St Justin Martyr Catholic Elementary School, Coledale P.S., Unionville H.S. Close to historic Main Street Unionville, parks, trails, YRT transit, and all essential amenities. (id:55499)
RE/MAX Crossroads Realty Inc.
8 Hardwood Drive
Georgina (Sutton & Jackson's Point), Ontario
Beautifully renovated 2-bedroom home just steps from the shores of Lake Simcoe! This charming, open-concept residence features a cozy living room with laminate flooring, elegant crown moulding, and a gas fireplace for added warmth and comfort. The modern eat-in kitchen was tastefully upgraded in 2021 & boasts soft-close cabinetry, stainless steel appliances, pot lights, a stylish backsplash, lazy Susans shelving, crown moulding, & a walk-out to a spacious deck with decorative iron spindles perfect for outdoor entertaining. The primary bedroom offers laminate flooring, crown moulding & a ceiling fan, while the second bedroom features a double closet, crown moulding, ceiling fan, and laminate flooring. The renovated 4-piece bthrm includes ceramic flooring, a glass tube closure, upgraded vanity & a new toilet. A convenient stackable washer and dryer are also included. An insulated sunroom with two front-facing window, laminate flooring, pot lights, and wood panel accents provides the ideal space for a home office or hobby room. The property features interlock stone front yard parking. No sidewalk. The detached garage sits on a concrete pad and offers hydro, a garage door opener with remote, &durable wood siding. The private, fully fenced backyard is perfect for entertaining, complete with a fire pit, garden area, and gated access on both sides of the home. Enjoy lake living just steps from Lake Simcoe, where you can take in stunning sunsets. Optional membership to the Glen Sibbald Beach Association provides access to a private dock, boat launch, & shoreline relaxation for just $75 annually (optional). Enjoy close proximity to local conveniences: grocery stores, restaurants, parks, recreation centre, beach, & schools. Additional Updates Include: Roof (2023), Eavestroughs (2012), Owned Tankless Water Heater, Fencing (2016). This turnkey property offers an incredible opportunity to enjoy lakeside living in a fully updated home with modern conveniences & timeless charm. (id:55499)
Royal LePage Your Community Realty
32 Rosebury Lane
Vaughan (West Woodbridge), Ontario
Welcome to this sun-filled, custom-built masterpiece featuring 3,900 sq. ft. of above-grade living space plus a newly finished 2-bedroom basement perfect for growing families or an in-law suite. Step inside to 9-foot ceilings and a chefs dream kitchen equipped with a Sub-Zero refrigerator, built-in oven, and a spacious center island. The inviting family room features a cozy fireplace with breathtaking views of the beautifully landscaped backyard. Located just a short walk from downtown Woodbridge, the Humber River, Market Lane shops, golf courses, and top-rated restaurants, this home offers the perfect blend of luxury and convenience. Recent upgrades include:- New flooring on the main level- Brand-new 2-bedroom basement with a kitchen, laundry, and separate entrance- New railings & staircase- Recessed lighting throughout the home- New chandelier in the family room- Exterior spotlights that elegantly showcase the home- New garage door openers, New 220v Electric panel and EV charger ready- New washer & dryer on the second floor- Roof shingles (2022)This meticulously upgraded home is move-in ready don't miss your chance to own a truly exceptional property! (id:55499)
RE/MAX Experts
86 Holt Drive
New Tecumseth (Alliston), Ontario
Situated in the highly sought-after Victorian Village neighbourhood of Alliston, this exceptional 4-bedroom, 4-bathroom home seamlessly blends elegance, luxury, and modern design. Upon entering, you are greeted by a grand foyer with soaring ceilings and an abundance of natural light, setting the tone for the entire home.The open-concept main floor is thoughtfully designed for both comfort and style. The spacious living area provides plenty of room for relaxation. The gourmet chefs kitchen, featuring elegant granite countertops and high-end appliances, is a culinary dream. Adjacent to the kitchen, the dining room offers convenient access to the backyard, ideal for indoor-outdoor dining and entertaining. A cozy sitting area with a fireplace adds charm and warmth, creating the perfect spot to unwind or gather with loved ones. The mudroom, offering direct access to the garage, adds functional convenience, and throughout the main floor, crown moulding and detailed millwork enhance its refined appeal.Upstairs, the home features four generously sized bedrooms, each offering ample space and comfort. The primary suite serves as a private retreat, complete with a large walk-in closet and a luxurious 5-piece ensuite bathroom. Spotlights throughout the home highlight its timeless elegance and create a warm, inviting atmosphere.The fully finished basement, complete with a side entrance and finished by the builder, offers endless possibilities. A large recreation area, with a wet bar, is perfect for hosting guests or enjoying family time. There is also potential to convert this space into an in-law suite, providing flexible living options.The exterior is equally impressive, with professional landscaping and interlocking stone throughout the front and back of the property, ensuring a low-maintenance yet pristine appearance. Pot-lights in the soffits enhance curb appeal, and security cameras at the front and side entrances provide added peace of mind. (id:55499)
RE/MAX Experts
6 Charles Street
East Gwillimbury (Sharon), Ontario
Charming Detached Bungalow on a quiet street on a large Lot. Beautifully Updated with an Outdoor Oasis included a deck and hot tub. Situated on a quiet street in Sharon this spacious well laid out home is situated on a large private lot with plenty of room for entertaining. This well maintained home blends modern upgrades with classic charm, making it an ideal choice for anyone seeking a tranquil lifestyle with ample indoor and outdoor living space. Step inside to discover a bright, open-concept main floor featuring updated finishes throughout, including hardwood flooring and stylish finishes. This home includes a modern kitchen, complete with modern appliances, quartz countertops, and plenty of cabinetry, perfect for everyday living.The main floor flows effortlessly into the bright open concept living and dining area, with large windows that bring in natural light. Step outside onto the covered deck, ideal for summer barbecues or quiet morning coffees, and enjoy the true highlight of the backyard a private hot tub, perfect for relaxing year round. The fully finished basement provides even more living space, boasting a large family room with fireplace, perfect for movie nights. A cozy den ideal for a home office or hobby space, and an additional bedroom, great for guests, teens, or multi-generational living. Outside, the generously sized lot offers endless possibilities: garden, play area, or even future expansion. A long driveway and garage provide ample parking and storage options, but step inside and you will find an extra large heated workshop.This move-in ready home is located in a quiet, family-friendly neighbourhood close to schools, parks, shopping, and major transit routes. (id:55499)
International Realty Firm
104 Lacewood Drive
Richmond Hill (Westbrook), Ontario
Beautifully Maintained 3 Bright Bedrooms + 1 Large Den Freehold, Ravine View Townhouse In The Highly Sought-After Westbrook Community Of Richmond Hill! Featuring 9 Ceilings On The Main Floor, Potlights, And A Spacious Open-Concept Layout. Second Floor Boasts Recently Upgraded Flooring For A Modern Look And Feel. Bright And Functional Kitchen With Newly Painted Cabinetry, Upgraded Washer And Dryer (2024), Plus A New Hot Water Tank (2024, Owned). Partially Finished Basement Used As A Large Bright Recreation Room, Includes A Humidifier And HRV Fresh Air System. Backyard Facing Ravine With No Rear Neighbours, Offering Exceptional Privacy And A Serene Natural Setting. Located In Top School Zones: Trillium Woods Public School, Richmond Hill High School, And St. Theresa Of Lisieux Catholic High School. Ideal For Families Looking For Comfort And Convenience In A Quiet, Family-Friendly Neighbourhood. Parks, Public Transit, And Shopping Just Minutes Away. Move-In Ready, A Must See! (id:55499)
Smart Sold Realty
5 Mandel Crescent
Richmond Hill (Devonsleigh), Ontario
Discover your dream home at 5 Mandel Crescent in Richmond Hill! This stunning, fully renovated detached home boasts four spacious bedrooms and three beautifully designed bathrooms, offering approximately over 3,000 square feet of luxurious living space. Recently renovated and custom upgraded, every detail of this home has been carefully crafted for modern living and ultimate comfort. The expansive layout provides plenty of room for family life, with a sleek, modern kitchen perfect for cooking and entertaining. The main floor also features a convenient, brand-new powder room, a cozy fireplace, and built-in speakers that offer an immersive sound experience throughout, along with a brand-new central vacuum system for effortless cleaning. Outside, you'll find new decking and a beautifully fenced backyard, ideal for relaxing or hosting outdoor gatherings. This home is truly a perfect blend of style, comfort, and practicality, ready for you to move in and enjoy. (id:55499)
Century 21 Heritage Group Ltd.
72 Silverdart Crescent N
Richmond Hill (Oak Ridges), Ontario
Welcome to 72 Silverdart Cres, a beautifully renovated semi-detached home tucked away in apeaceful neighbourhood. As you enter, you'll be greeted by an open-concept living area with plenty of natural light, creating a warm and inviting atmosphere. The well-designed kitchen boasts modern appliances and ample storage, making it the perfect space for preparing meals and entertaining guests. This home offers 3 Bedrooms and 4 Bathrooms and all bedrooms are generously sized, including a Primary Bedroom with a large reading nook, ensuite and a walk in closet. The home is situated on a large lot with a fully fenced backyard, perfect for both playtime and relaxation. 2 Driveway Spaces and 1 Garage Space. This property is located near everything one needs: parks, schools, shopping, and easy access to both Hwy 400 and Hwy 404. Don't miss the opportunity to own this stunning property in a prime location. (id:55499)
RE/MAX Noblecorp Real Estate
2 Cedarhurst Drive
Richmond Hill (Devonsleigh), Ontario
Welcome to 2 Cedarhurst Drive in the heart of Richmond Hills highly sought-after Devonsleigh community! This beautifully maintained 4+1-bedroom, 4-bathroom detached home features a spacious and functional layout with approximately 3000 sqft of living space. 2 separate Laundry for Basment and main floor. The sun-filled main floor offers open-concept living and dining areas, a cozy family room with fireplace, and an updated eat-in kitchen with walk-out to a private backyard perfect for entertaining. Upstairs, the generously sized bedrooms include a primary suite with walk-in closet and renovated ensuite. The fully renovated basement apartment adds versatility with space for a home office, gym, or in-law suite. Located on a quiet street close to top-ranked schools, parks, transit, shopping, and all amenities. A true gem in a family-friendly neighbourhood. furnace 2020. new interlock 2024. seller/listing agents do not warrant retrofit status of Basment. (id:55499)
RE/MAX Hallmark Realty Ltd.












