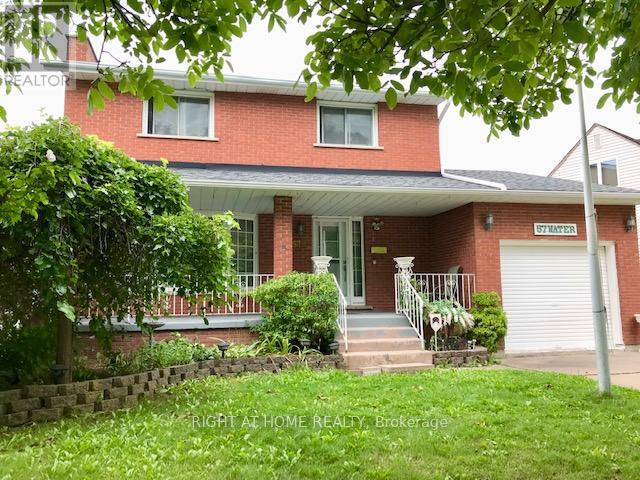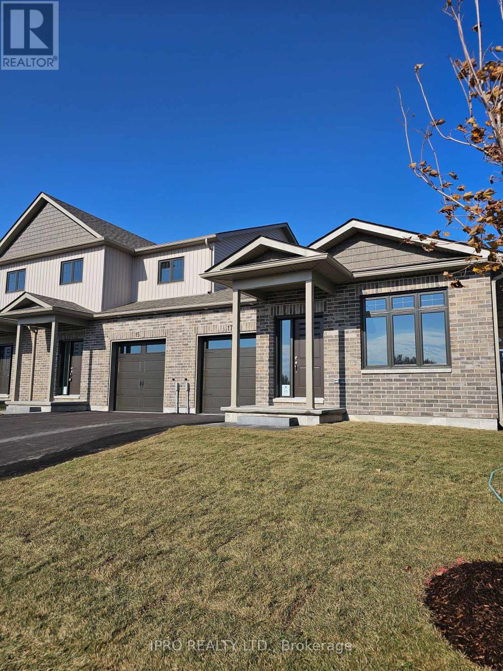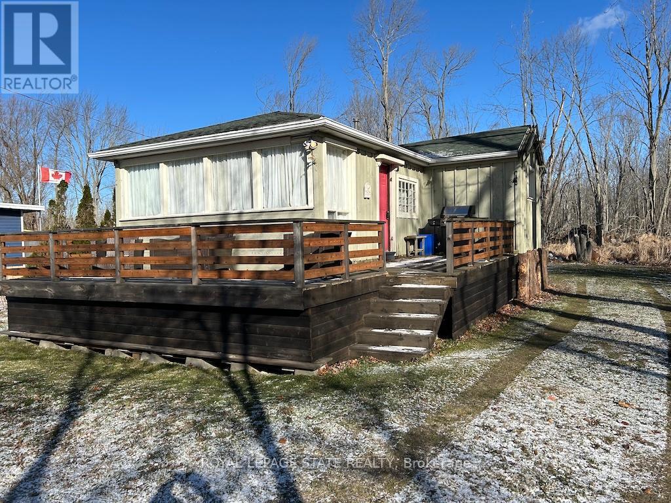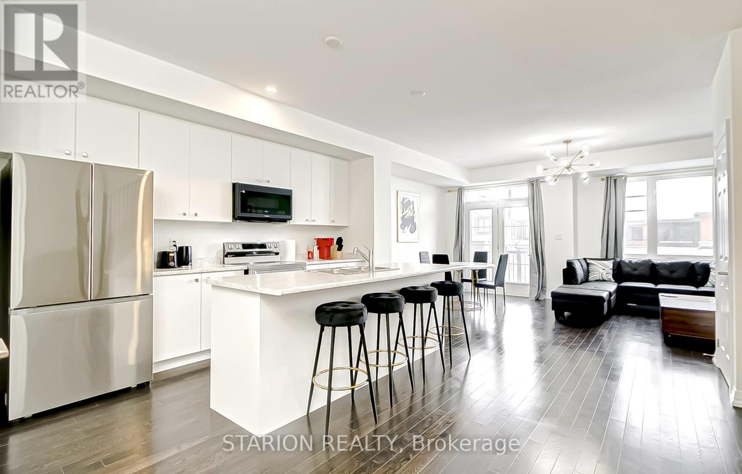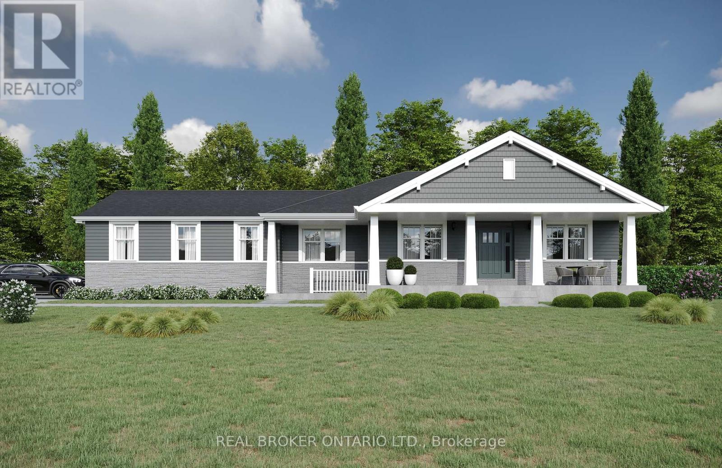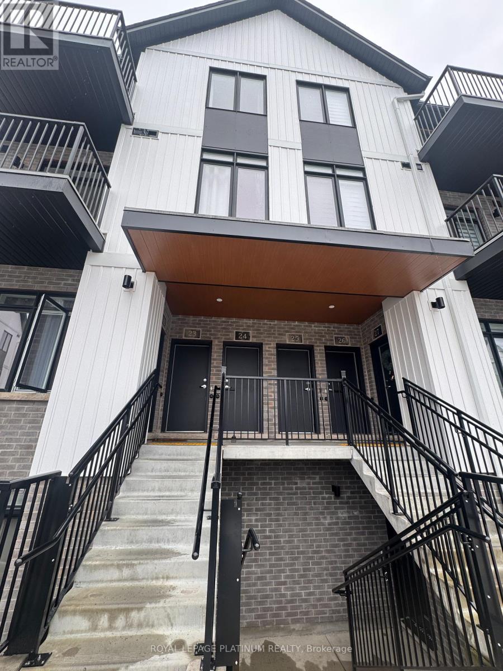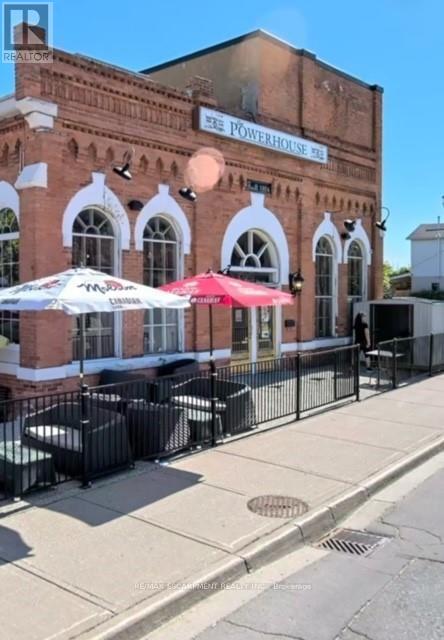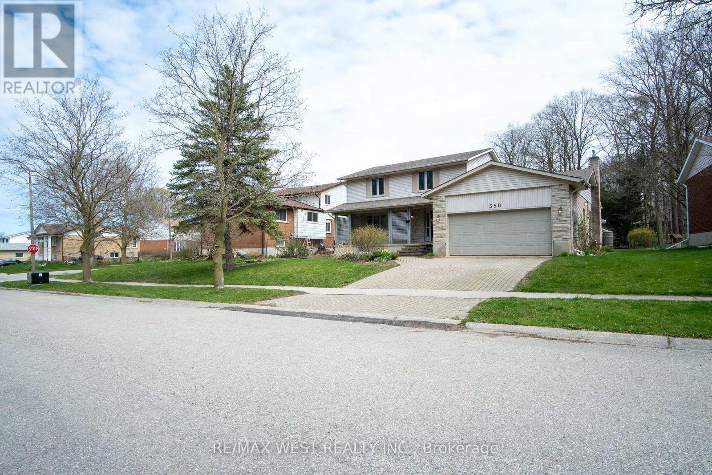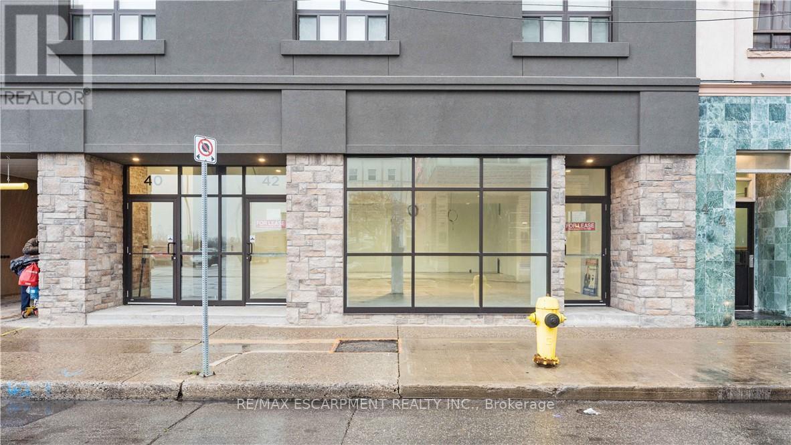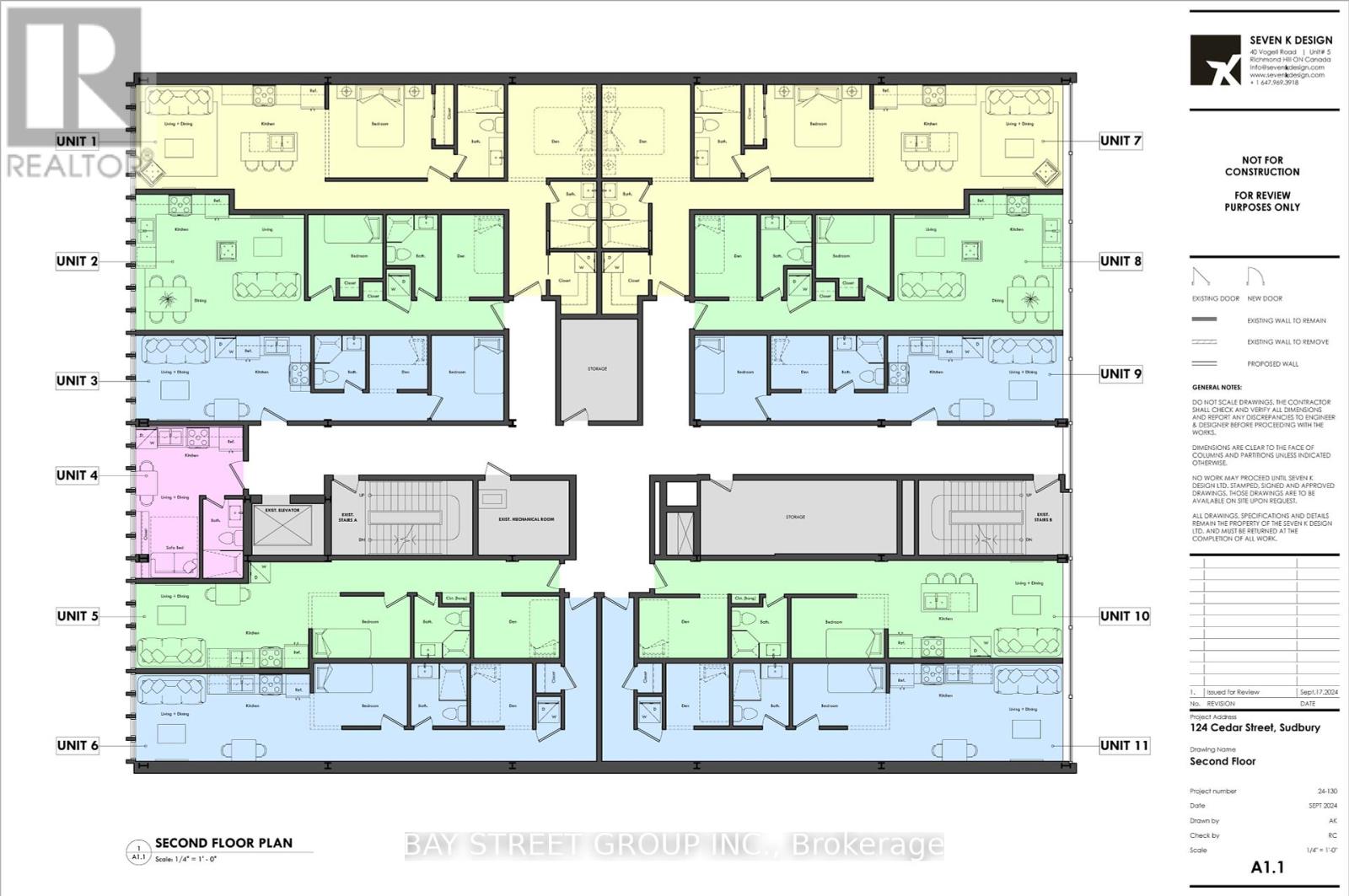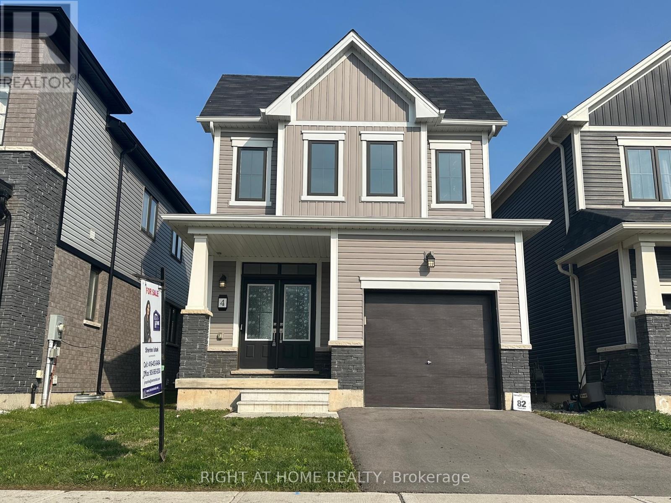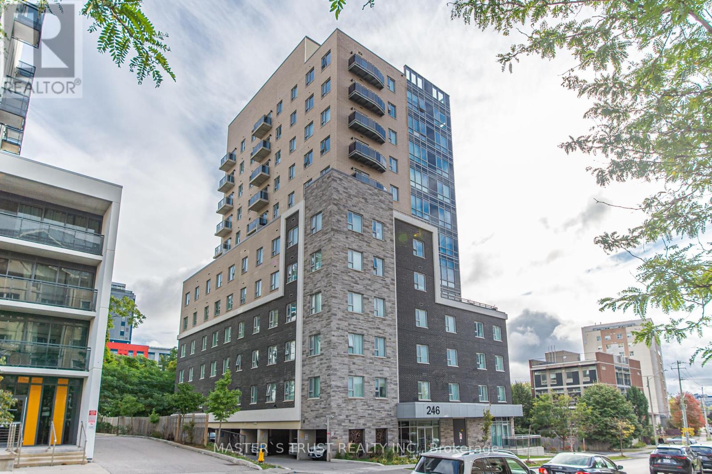6 - 1242 Garner Road
Hamilton (Ancaster), Ontario
Excellent Salon/ Spa business. 12 years in operation. Financials available with confidentiality report. Ancaster location, lots of parking. Beautiful 3,000 sqft hair salon plus aesthetics, nails, pedicure, manicure services, bridal services. Business Only. (id:55499)
RE/MAX Escarpment Realty Inc.
57 Water Street
Thorold, Ontario
Bright and solid brick 2-Storey detached house built in 1980s. Significant renovations. 3+1 bedrooms. 3 bathrooms. 1 super big bathroom with Jacuzzi. The bright living room with fireplace and bay window. Big kitchen and spacious dinning area. Close to Brock University and Pen Center, the biggest indoor shopping mall in Niagara Region. Ideal for families, students, or investment. Easy access to highway 406 and QEW. Convenient local transit. Beautiful garden and big backyard with various fruit trees. A large deck in the fully fenced backyard perfect for entertaining or relaxing. **EXTRAS** Fridge, stove, washer, dryer and light fixtures. (id:55499)
Right At Home Realty
17 Beasley Crescent
Prince Edward County (Picton), Ontario
This is an awesome opportunity to be the first to live in this beautifully laid out 2 Bedroom Bungalow home in the West Meadows Development in Picton. This home features a bonus space for those who work from home, but also need seclusion and privacy! This home boasts 9'ft ceilings and an open concept kitchen with great room. The primary bedroom features a walk-in closet and beautiful 4pce ensuite. The property is located in a great area, that's not only walking distance to grocery stores, schools and dining, but also close to all that Prince Edward County has to offer, including Beaches, Wineries, Shopping, Marina, Yacht Club and beyond. (id:55499)
Ipro Realty Ltd.
826 Sandy Bay Road
Haldimand (Dunnville), Ontario
Location, Location!! This cottage property offers serene rural location near end of coveted Sandy Bay Road, with quick walk down to amazing sand beach and minutes to Freedom Oak golf course. Cozy cottage offers bright interior, plank floors, loads of windows, great eat-in kitchen with plenty of storage space, two bedrooms and bonus room with built in bunk beds. Outside is plenty of parking, fantastic front deck with water views, private back deck, and no rear neighbours. (id:55499)
Royal LePage State Realty
158 York Street W
St. Catharines (451 - Downtown), Ontario
PERFECT FOR INVESTORS AND FIRST TIME HOMEBUYERS. THIS BEAUTIFUL SEMI DETACHED HOME OFFERS A BRIGHT SPACIOUS OPEN SPACE LIVING ROOM AND KITCHEN, HARD WOOD FLOORS THROUGHOUT, 3 BEDROOM IN THE SECOND FLOOR. BASEMENT HAS SEPERATE ENTRANCE FOR POTENTIAL IN LAW-SUITE WITH MINI KITCHEN AND FULL BATHS. VERY ACCESSIBLE TO PUBLIC TRANSIT, HIGHWAY, SHOPPING, AND MORE. (id:55499)
Century 21 Miller Real Estate Ltd.
5 - 479 Aberdeen Avenue
Hamilton (Kirkendall), Ontario
Look no further- this beautiful 2 bedroom residence with a private balcony is located close to the vibrant city life with great dining, cafes and places to shop. Find yourself in a spacious unit with large windows bringing in natural light, a great living room and an updated galley kitchen. Convenient access to public transit at your doorstep makes this an ideal home for professionals affiliated with MacMaster University, McMaster Hospital and St. Joseph's Hospital. Pictures taken prior to tenant moving out- this unit is not furnished. One Parking space is available for $50.00 a month. Incentive: Sign a one year lease (with landlord approval) before May 1st and receive one months rent free. (1/2 months rent for month 6 and 1/2 months rent for month 12) (id:55499)
Real Broker Ontario Ltd.
6502 Desanka Avenue
Niagara Falls (219 - Forestview), Ontario
6502 Desanka Drive in Niagara Falls offers several impressive features, making it a standout family home in a desirable neighborhood. Here are the highlights, the home has 5 bedrooms (4 upstairs and 1 in the basement), 3.5 bathrooms, and a finished basement, it includes a large, open concept main floor with an updated kitchen featuring stainless steel appliances, quartz countertops, and a central island. A cozy family room overlooks the fenced backyard. The master bedroom features a luxurious 5-piece ensuite bathroom with his-and-hers sinks, a walk-in shower, and a tub. The laundry is conveniently located on the second floor. Finished Basement, Ideal for recreation or guest accommodations, the basement has additional living space and a bedroom, the exterior boasts a mix of brick and vinyl siding, with a built-in garage and parking for up to six vehicles. The property is in a family-friendly neighborhood close to schools, parks, and local amenities **EXTRAS** PINEWOOD BUILT HOME EXCEPTIONAL NIAGARA HOME BUILDER (id:55499)
RE/MAX Escarpment Realty Inc.
3262 Parker Avenue
Fort Erie (335 - Ridgeway), Ontario
Stunning Newly built, 2-storey spacious Link-Detached, 3 Bedrooms & 3 Washrooms W/ 9-foot ceilings and large windows, the home is filled with natural light and Open concept. The master bedroom boasts a luxurious ensuite and a walk-in closet, offering ample storage and comfort. Nestled in Fort Erie, this home is close to parks, schools, shopping, and offers easy access to the QEW. Enjoy outdoor activities near the Niagara River and Lake Erie while living in a peaceful and growing community. Don't Miss!! ** This is a linked property.** (id:55499)
Save Max Real Estate Inc.
29 Granville Crescent
Haldimand, Ontario
Simply park your bags and move into this fully furnished brand new never lived in freehold townhome. Secure this property at list price and keep all furnishing which includes gold sputnik light fixtures and modern furnitures (Modern gold picture frame, Faux leather sectional, never used LED Bed-frames and modern charging ports, brand new and never used LED Bedside tables with modern charging station), Brand new Keurig Coffee Dispenser, Brand new toasters and much more. Live in a tastefully upgraded open-concept 3B+2.5Bath executive townhome in the heart of the exclusive and highly sought-after Caledonia Neighbourhood minutes to Hamilton International Airport, Amazon Fulfilment Centre, School on Upper James, shopping, restaurants, HWY-6 and HWY-403.Take advantage of a well lite townhome with over 40K in upgrades. Modern stainless steel appliances, pot-lights, with large open concept kitchen and kitchen island alongside highend finishes and decor. Make This Your Home. Balance Of Tarion Warranty Available **EXTRAS** Prime Stainless Steel Fridge, D/W, Electric Cooker, Microwave, Washer & Dryer with new furnace, 200AMP Electrical Panel and HWT. Property is vacant hence ease with showing at any time and immediate occupancy. (id:55499)
Starion Realty
Skimson Logan Court
Hamilton (Freelton), Ontario
Builder Bonus: Finished Basement with Separate Entrance Valued at $100K. Welcome to Wildan Estates, a community where rural tranquility meets modern luxury on sprawling acre+ lots. The Skimson, our newly expanded model offers an impressive 3,635square feet of beautifully finished, livable space, perfectly designed for those who value both elegance and functionality. This thoughtfully crafted bungalow features a gourmet custom kitchen, spa-inspired bathrooms, soaring 9ft California ceilings, and a spacious double attached garage. The professionally finished basement with a separate entrance is ideal for extended family, entertaining, or creating your dream retreat. Plus, it comes with all the mechanical rough-ins for a future kitchen, adding even more flexibility to the space. The exterior showcases a striking combination of high-quality brick, stone, and vinyl, ensuring every home is unique while remaining low-maintenance. Energy-efficient upgrades, including enhanced insulation, EnergyStar Low-E Argon-filled windows, and high-performance HVAC systems, ensure comfort in every season. Protected by Tarions 1-, 2-, and 7-year warranties, this home offers peace of mind and a rare opportunity to experience the best of rural charm and modern living. Value varies based on model choice (id:55499)
Real Broker Ontario Ltd.
Lincoln Wildan Drive
Hamilton, Ontario
Builder Bonus: Finished Basement with Separate Entrance Valued at approx. $100K* Welcome to Wildan Estates, a community that seamlessly combines rural charm with contemporary elegance on expansive acre+ lots. The newly expanded Lincoln offers 2,435 square feet of beautifully finished, livable space, thoughtfully designed to meet the needs of todays homeowners. This stunning bungalow features a gourmet custom kitchen, spa-inspired bathrooms, soaring 9ft California ceilings, and a spacious double attached garage. The professionally finished basement with a separate entrance adds endless possibilities, whether for multi-generational living, entertaining, or creating a private retreat. The basement also includes all the mechanical rough-ins for a future kitchen, enhancing the potential for additional living space. Take advantage of this valuable bonus, available for a limited time, to maximize your homes potential. The homes architectural features showcase a unique combination of high-quality brick, stone, and vinyl, ensuring low-maintenance care and lasting beauty. Energy-efficient features, including advanced insulation, EnergyStar Low-E Argon-filled windows, and high-performance HVAC systems, guarantee year-round comfort and cost savings. Every purchaser will also have the exclusive opportunity to meet with the builder/designer to discuss their unique needs and preferences in detail, ensuring your new home is tailored to you. Protected by Tarions 1-, 2-, and 7-year warranties, The Lincoln delivers a rare opportunity to experience luxurious living in the serene setting of Wildan Estates.*Value varies based on model choice (id:55499)
Real Broker Ontario Ltd.
24 - 405 Myers Road
Cambridge, Ontario
Attention first time home buyers and investors. Welcome to this 2-storey corner-unit stacked condo townhouse offers 2 bed, 2 bath and 1 parking spot in The Birches, Cambridge. Enjoy the open design of the kitchen with sleek stone countertops, oversized island with a built in breakfast bar and living room features high ceilings and wide plank flooring. lots of natural light, thanks to the numerous windows and a sliding glass door, creating a inviting living space. The slider leads to the first of two inviting balconies. On the second floor, you will find two beautifully designed bedrooms. The primary bedroom offers an elegant ensuite with a luxurious tiled shower surround. The secondary bedroom features another generously sized balcony, perfect for private relaxation. Enjoy convenient living in the east Galt!!! Just a 2 minute walk to Griffiths Ave park. (id:55499)
Royal LePage Platinum Realty
25 Jones Street
Hamilton (Stoney Creek), Ontario
WOW!!..WHAT AN OPPORTUNITY TO BE AN OWNER OF THIS ICONIC HISTORICAL LANDMARK AT THE HEART OF Stoney Creek, RESPONSIBLE FOR PROVIDING POWER FOR ALL ELECTRICAL RAIL LINES IN THE 1890S. OVER 7000 SQFT OF USABLE INVESTMENT. THIS FREESTANDING COMMERCIAL BUILDING OFFERS MANY USES. WALKING COMMUNITY, CLOSE TO ALL AMENITIES, HOSPITAL, SHOPPING, HIGHWAY ACCESS. EXCELLENT ROI, PLEASE DO NOT GO DIRECT AND DISTURB STAFF. (id:55499)
RE/MAX Escarpment Realty Inc.
2251 Rymal Road E
Hamilton (Hannon), Ontario
Location location location!!!. Absolute gold mine in this freestanding, turnkey 3600+ sqft building, offering every luxury a business owner desires!!..Superior east mountain location, situated amongst triple A tenants, strategically assembled on busy hwy 20, with plenty of parking, curb appeal with high traffic exposure. Already set up for immediate operation, full kitchen, with all newer equipment (see attached list) tables , chairs, and all table wear, lighting, sound equipment, point of purchase terminals, walk-in freezers, walk in coolers, smokers, out door patio equipment transferable liquor license. Zoning allows for many other uses! (id:55499)
RE/MAX Escarpment Realty Inc.
350 Thorncrest Drive
Waterloo, Ontario
Welcome to your new family haven in Waterloo's sought-after Lakeshore area! This detached 2-storey house boasts 4+2 bedrooms and 4 bathrooms, ensuring ample space for everyone. Enjoy outdoor relaxation on the expansive yard with a deck, perfect for family gatherings. Inside, find spacious principle rooms, including a cozy family room with a fireplace with a fireplace. Convenient features like laundry facilities and laminate flooring grace the main floor. Upstairs, discovers 4 well-proportioned bedrooms, including a master with an ensuite. Additional living space downstairs offers a large rec room and office area. Furnace and A/C has been upgraded in 2023. With a driveway and double car garage, plus proximity to parks, shopping, and schools, this neighborhood offers true charm. Don't miss out on your perfect family home! (id:55499)
RE/MAX West Realty Inc.
40-42 Dalhousie Street
Brantford, Ontario
The Urban Entrepreneurial Landscape: A Prime Commercial Opportunity in Downtown Brantford Introduction In the dynamic realm of urban commercial real estate, certain properties emerge as more than mere physical spaces they represent pivotal opportunities for entrepreneurial vision and economic growth. The commercial property located in downtown Brantford exemplifies such a transformative potential, offering a strategic location that transcends traditional real estate offerings. Geographic and Strategic Positioning Situated within the vibrant downtown corridor, this commercial space is strategically positioned at the intersection of academic, recreational, and business environments. Its proximity to University campus creates an inherent ecosystem of youth, innovation, and intellectual energy. The immediate vicinity of Harmony Square, local fitness facilities, and diverse urban amenities further enhances its intrinsic value. (id:55499)
RE/MAX Escarpment Realty Inc.
223 Walton Street
Port Hope, Ontario
Rare investment opportunity! Incredible chance to own a fantastic 7-unit multiplex on a huge 2 acre lot in trendy, beautiful Port Hope! Occupied by great tenants, this fabulous income property is a wonderful 1860s home with two additions. The home is comprised of 1x4-bedroom unit, 4x2-bedroom multi-level units, and 2 upstairs bachelor units. Situated on an expansive lot, there is plentiful parking and a number of out-buildings that are not presently leased and could be converted to additional dwelling units or repurposed for uses other than storage. Huge potential for growth. Absolutely must be seen!!! **EXTRAS** Perfectly located in residential neighbourhood with easy access to the 401, and mere steps from charming, vibrant downtown Port Hope. Close to stylish restaurants, eateries, and one-of-a-kind boutiques. (id:55499)
Keller Williams Advantage Realty
223 Walton Street
Port Hope, Ontario
Rare investment opportunity! Incredible chance to own a fantastic 7-unit multiplex on a huge 2 acre lot in trendy, beautiful Port Hope! Occupied by great tenants, this fabulous income property is a wonderful 1860s home with two additions. The home is comprised of 1x4-bedroom unit, 4x2-bedroom multi-level units, and 2 upstairs bachelor units. Situated on an expansive lot, there is plentiful parking and a number of out-buildings that are not presently leased and could be converted to additional dwelling units or repurposed for uses other than storage. Huge potential for growth. Absolutely must be seen!!! **EXTRAS** Perfectly located in residential neighbourhood with easy access to the 401, and mere steps from charming, vibrant downtown Port Hope. Close to stylish restaurants, eateries, and one-of-a-kind boutiques. (id:55499)
Keller Williams Advantage Realty
124 Cedar Street
Greater Sudbury (Sudbury), Ontario
Discover this remarkable 24,000 sq ft commercial-residential mixed-use property offering incredible income potential and a proven high return on investment. Situated in a prime location, this asset is a standout opportunity for seasoned investors and developers alike.Key Features:1.Outstanding Income Return:oCurrent net profit: $675,557.13 annually, equating to a 12.75% net income return.oPost-conversion potential: $766,182 annual net profit, yielding an enhanced 14.45% net return.2.High-Value Asset with Significant Upside:oAppraised at $7.25M by a bank-approved appraiser.oMarket value projected to exceed $9M upon conversion to a 100% residential property.3.Existing Configuration:o12,000 sq ft of prime retail and office space.oResidential units: 4 studios, 8 one-bedroom apartments, and 8 two-bedroom apartments.4.Conversion Potential:oAfter transformation, the property will feature 6 studios, 8 one-bedroom apartments, and 28 two-bedroom apartments, catering to high-demand residential needs.5.Renovation Incentives:oGuaranteed renovation cost: Only $650,000, after factoring in city-supported CIP grants and interest-free loans.oBoosted rental income: Conversion results in a $90,625 annual increase in net rental income.6.Favorable Financing Options:oCMHC loan eligibility upon issuance of building permits.oLoan covers 100% of conversion costs at a competitive 4% interest rate.Why This Property?With strong current returns, significant upside from planned conversions, and the city-backed incentives to minimize costs, this property represents a rare blend of high yields, manageable risk, and long-term value appreciation.Don't miss this exceptional investment opportunity in the thriving City of Sudbury. (id:55499)
Bay Street Group Inc.
227 - 308 Lester Street
Waterloo, Ontario
308 Lester St #227, an excellent investment opportunity or if you are looking for an apartment for your kids who go to University of Waterloo and University of Laurier. Walking distance to both university and easily generate $1700/ month as rental. 1 Bedroom & 1 Bathroom unit with an open concept layout. Kitchen has granite counter tops and appliances/furnitures all included. In-suite laundry, open balcony, exercise room and party room is perfect for a university student. (id:55499)
Homelife Landmark Realty Inc.
4 Amos Avenue
Brantford, Ontario
This charming bright & cheerful 2-year-old east-facing 3-bed, 3-bath detached home is located in the highly sought-after, family-friendly West Brantford. Offering a warm & cozy atmosphere, tastefully decorated two-story home features a functional, open-concept layout & a welcoming front porch w DD entry. Step inside the foyer w a double mirrored closet, leading to a large great room that seamlessly blends living & dining spaces. The dining area boasts a W/O to the backyard, perfect for outdoor activities & entertaining in your spacious backyard. The 2nd floor laundry & wide DD linen cabinet add convenience to your daily routine. All 3 bedrooms are spacious enough to accommodate king-sized beds! The primary suite overlooks the backyard, a 4-piece ensuite & a roomy W/I closet. The additional bedrooms are bright, airy & enjoy open views of green space. This home is packed w upgrades, including 9' ceilings, elegant oak stairs w wood pickets, dark-stained hardwood floors on both the main & 2nd levels & an inviting chef's modern kitchen. The kitchen is a standout w a center island, breakfast bar, high-end SS appliances (featuring a touch-screen French-door fridge) & trendy greyish-light brown cabinetry both stylish & practical. The garage entry to the house, complete w a door opener & remote, ensures easy access w groceries & shopping. The basement offers even more potential, w a 200-amp service, rough-in for a washroom & a water purification system. Its high ceilings & easy-to-open side entrance make it ideal for finishing as a basement apt, providing excellent income potential to help offset your mortgage!!! Close to public & Catholic schools, bus route, Shopping, Parks, Trails, Assumption College, YMCA, parks, trails, plazas, a golf course, Grand River & just 12 mins to Costco & Hw 403, this home offers unparalleled convenience & lifestyle. Dont miss this opportunity schedule your viewing today! (id:55499)
Right At Home Realty
210 - 246 Lester Street
Waterloo, Ontario
U-Style Condominium, Ceiling Height Of Approximately 9 Feet, Open Concept Kitchen And Etc. Facing South East Corner , Great Sunshine ! 5 Mins Walk Distance To University Of Waterloo, Steps To Wilfrid Laurier University, Plaza, Supermarket, Restaurant And Much More.Two Spacious Bedrooms plus Den and Two Full Bathrooms. Den Can Be Converted to A 3RD Bedroom Easily. One Parking and One Locker are extremely rare included. Fully Furnished ! **EXTRAS** Open Concept Kitchen W/ Modern Cabinets, Quartz Countertop and Stainless Steel Appliances. In-Suite Laundry Set. Amenities Include Party Rm&Roof Terrace, Study Room, Exercise Room and Visitor Parkings, CCTV Security System In Common Area. (id:55499)
Master's Trust Realty Inc.
201 Ixl Road
Trent Hills (Campbellford), Ontario
Welcome to 201 IXL Rd, Lovely 3 bedroom raised brick bungalow with attached double garage. Home has large living room with fireplace, formal size dining room, large eat-in kitchen with walkout to sun deck with above ground pool. Bright and Huge finished basement This spacious home is situated on a generous lot offering a fantastic opportunity for renovation and customization. Whether you're an investor, contractor, or someone looking for a large family home, this property has it all. The expansive basement is a standout feature, offering two distinct areas: one half is set up as a separate basement apartment with its own entrance, perfect for generating rental income or providing private space for extended family. The other half is a vast open area with tons of possibilities ideal for creating additional living space. The large lot provides ample room for outdoor activities and expansion, with plenty of parking space and room to roam. Out back, you'll find a large workshop and a garden shed perfect for hobbies, storage, or small business opportunities. While this property needs TLC, the space and layout are full of potential. Bring your vision and make this house your dream home. Don't miss out on this incredible opportunity to own a piece of Campbellford with so much to offer! Highlights: Spacious 3-bedroom home with potential for multi-generational living or rental income Massive, partially finished basement with separate apartment entrance Oversized lot with abundant space for outdoor projects Large workshop and garden shed Lots of parking and room to expand. Schedule a viewing today to see the possibilities for yourself! Home is being Sold "AS IS" **EXTRAS** Huge Lot Size, workshop garage 24' x 32' steel clad with steel roof, concrete floor. Above ground pool (id:55499)
Century 21 Parkland Ltd.
18 Linden Street
Hamilton (Crown Point), Ontario
This 16,666sf, freestanding industrial building features a fully fenced and secured yard, offering more than 1/2 an acre of outside storage. It is well-maintained and recently renovated, including an upgraded office area with a separate, secure entrance that allows for potential use by a second tenant. The property also includes a lunch room and a training room. It's an excellent opportunity for either an owner-occupier or an investor, offering versatility and space for various industrial uses. This property presents a prime employment opportunity in a rapidly gentrifying area of Hamilton. It benefits from zoning exceptions that allow for a wide range of permitted uses, making it a versatile option for various businesses. The location is ideal for capitalizing on the area's ongoing development and growth. (id:55499)
RE/MAX Escarpment Realty Inc.


