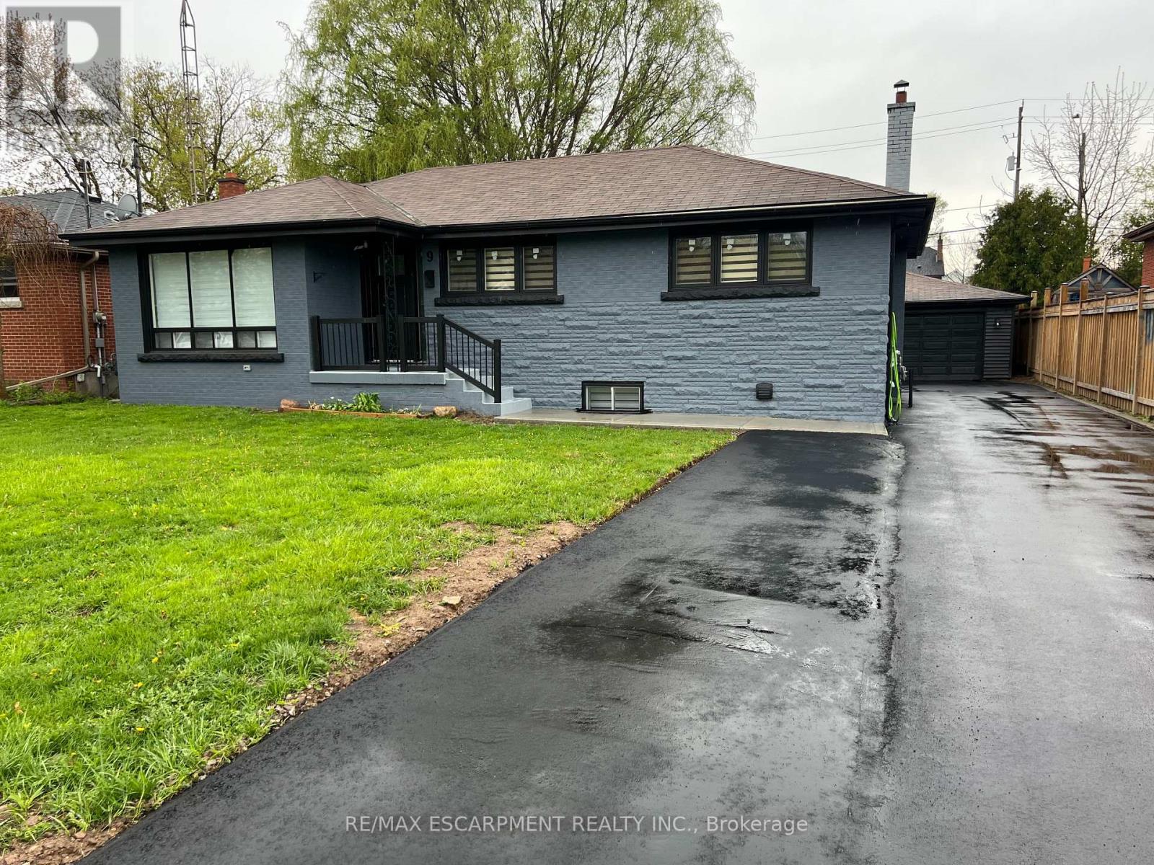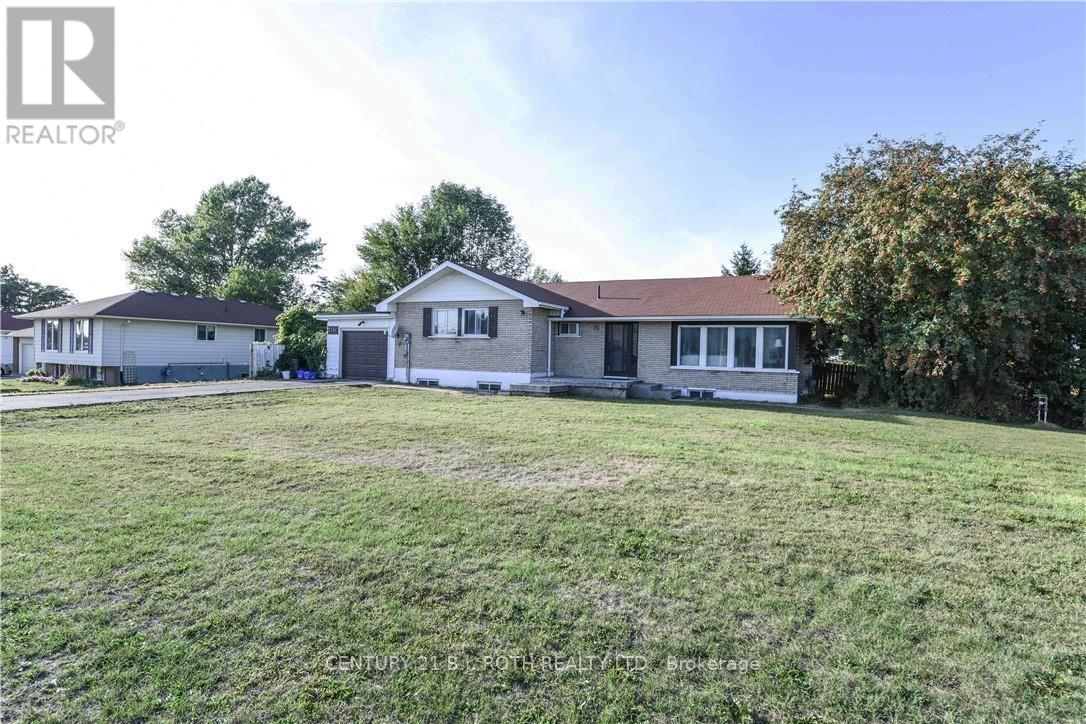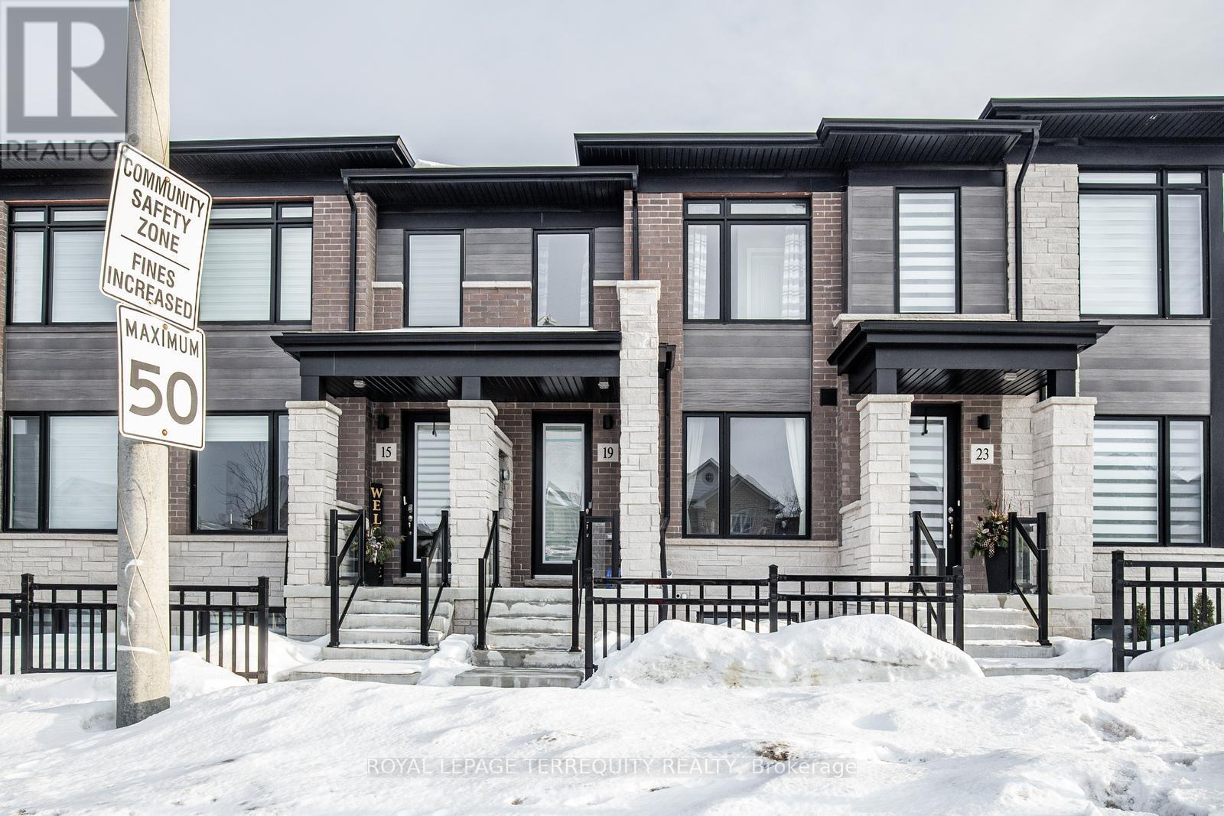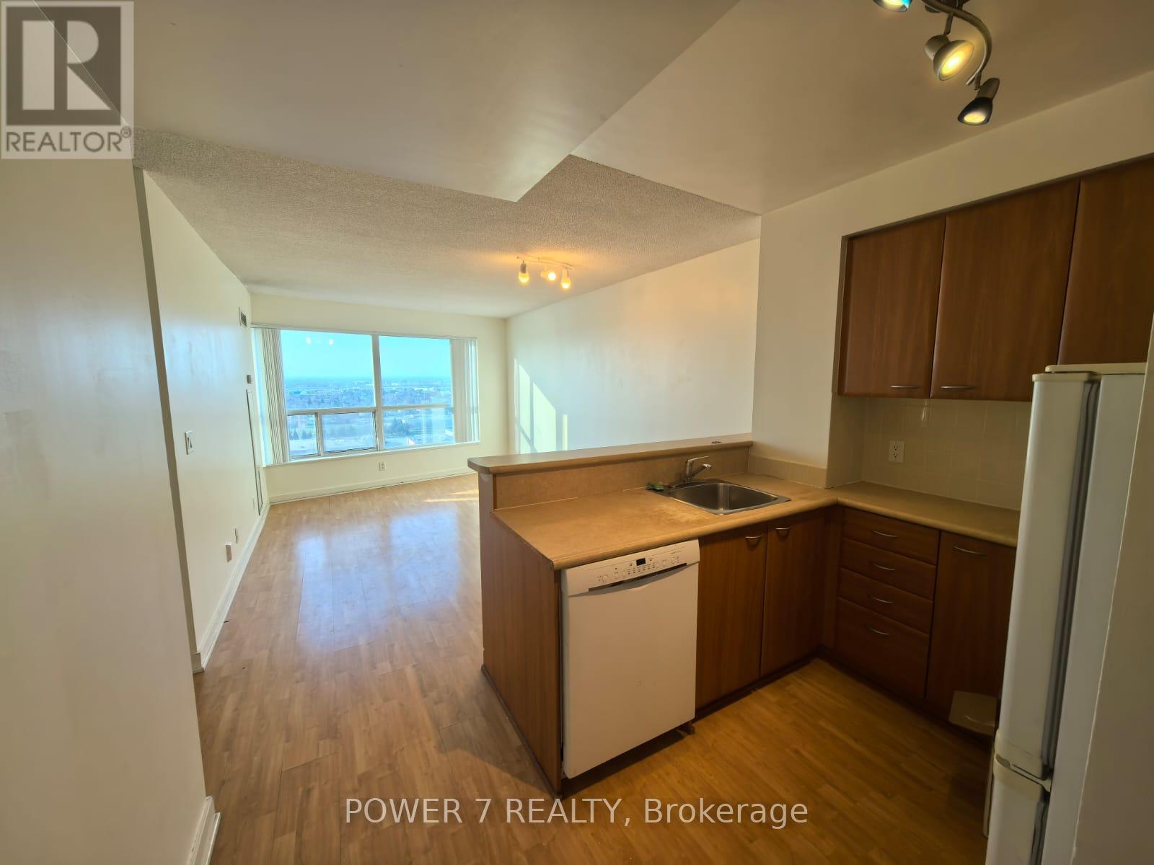2301 - 8960 Jane Street
Vaughan (Concord), Ontario
Welcome To Charisma Condos By Greenpark! Located In The Heart Of Vaughan! Enjoy luxurious living in this brand-new 1-bedroom 572sf unit with a spacious 132sf balcony. This unit features tonnes of natural sunlight with 9' ceilings and floor-to-ceiling windows. A stylish modern kitchen with a center island, quartz countertops, and backsplash. Full-sized stainless steel appliances and stylish laminate flooring throughout. Conveniently Located Steps to Vaughan Mills Shopping Centre, Close to Canada's Wonderland, Shops, Restaurants, Highway 400, 407, Viva Bus Line, Subway/TTC. Impressive luxury amenities include: Outdoor pool and terrace, Theatre and games room, Yoga studio and fitness center, Party room, billiards, and bocce courts, Serenity lounge, wellness courtyard, Pet Grooming Room, Wi-Fi Lounge and Pool Lounge. **EXTRAS** Stainless steel fridge, stove, over the range microwave, dishwasher, stackablewasher and dryer, elfs, CAC, window blinds. Unit available for showings on April 30 as per builder. (id:55499)
Century 21 Heritage Group Ltd.
9 Faircourt Drive
Hamilton (Stoney Creek), Ontario
3+3 B/R, Legal 2 Units, Basement with Separate Entrance (Additional Dwelling Unit), Newly Renovated, Work done with City Permits & Building Codes, Approx. 2300 Sq Ft Living Space on both levels, Live in One Unit & Rent out other unit for extra income or Rent Both, 3 Full Bathrooms, 2 Custom Kitchens, Pot Filler, Sep Laundry for each unit, Gas Furnace Dec. 2024, AC unit March 2025, Brand New Appliances on both Levels, Zebra Blinds, No Carpet, Loaded with Pot Lights, LED Mirrors, 200 Amp Service & New Panel, ESA Approved, New 1" Water Supply Line, Double Driveway, 6 to 8 Cars Parking, Detached Double Garage approx. 480 S.F, Pool Size 60' x 115' Lot, Safe & Sound Insulation & 5/8 Drywalls on Basement Ceiling, 8 Hardwire inter-connected Smoke & Carbon Monoxide Detectors, Additional Fire Detector & Sprinkler System in Furnace Room, All Sizes Approx. (id:55499)
RE/MAX Escarpment Realty Inc.
1005 - 55 Ann O'reilly Road
Toronto (Henry Farm), Ontario
Welcome to one of the top builder, TRIDEL built- Alto At Atria. One of the largest layout of 1 + den unit (indoor 630sqft.) filled with warm and bright, and unobstructed South East View. Den is ideal for the home office. Can be used as 2nd bedroom. Perfect location near to Hwy. 404 & 401. Convenient location for CF Fairview Mall, Seneca college, General Hospital, and many restaurants & famous stores. Various building amenities with 24 hours Concierge, Gym, Yoga Studio, Pool, Theatre, Sauna, BBQ facility, and Party room. Dining room, Meeting room, Guest suites, Library, Jacuzzi, Billiard, Bike Rack, and Visitor Parking (id:55499)
RE/MAX Realtron Yc Realty
2146 Innisfil Beach Road
Innisfil (Alcona), Ontario
Introducing 2146 Innisfil Beach Rd, a brick bungalow situated on an exceptionally LARGE DOUBLE LOT 153 x186 ft lot spanning over half an acre with WALKOUT BASEMENT. Enviable in its location, this home is ideally positioned across from Innisfil City Hall, Innisfil Recreational Center, Rizzardo Health & Wellness Centre, Schools, close to shopping, golf course, parks, various amenities, and conveniently within close proximity to Highway 400. This home features a double-wide driveway and an attached garage, ensuring ease of accessibility. Upon entering the home, one is greeted by an open concept layout with an efficiently designed kitchen, large in size with ample cabinets and counter space with 4 generous sized bedrooms. The adjacent dining and living area features a cozy gas fireplace, complemented with laminate flooring and expansive windows providing lots of light and picturesque views. Extending the living space, the fully finished lower level offers a walkout basement and two additional bedrooms, catering to the privacy and comfort of teenagers or overnight guests. Municipal water and sewer in the process by Town of Innisfil. This property truly offers serenity and functionality with amazing FUTURE POTENTIAL! Book your showing today. (id:55499)
Century 21 B.j. Roth Realty Ltd.
56 Norland Circle
Oshawa (Windfields), Ontario
Welcome to this freshly renovated 4-bedroom 2.5-bath detached home in a quiet neighbourhood of Windfields! Carpet-free throughout, modern kitchen with quartz countertops and stainless steel appliances, bright living and dining area with generous amount of pot lights. This beautiful home is located within a walking distance to Durham College and Ontario Tech University; steps to public school, shops, banks, restaurants and parks. Short drive to Costco and Highway 407, what an unbeatable location! Perfect for a single family or professionals; students are welcome. Parking is included, tenants pay for all utilities. (id:55499)
Century 21 Leading Edge Realty Inc.
206 - 921 Midland Avenue
Toronto (Eglinton East), Ontario
Client Remarks Prime Location! Elegant 1-Bed, 1-Bath Condo with Abundant Natural Light This spacious condo unit offers a blend of comfort and convenience in a high-demand area. Boasting a bright, open design, the space is flooded with natural sunlight from large windows and features a walk-out balcony, perfect for enjoying a morning coffee or evening relaxation. All Utilities (hydro, heat, and water) are included in the rental, along with a parking spot and a locker for added convenience. An additional bonus room can be utilized as extra storage or a cozy home office, providing valuable flexibility to suit your needs. The property's large bedroom, complete with windows, creates a serene retreat. Located in the sought-after Midland & Eglinton area, this condo is within walking distance to the Kennedy Subway, the Eglinton Crosstown LRT, GO Train, shopping centers, grocery stores, a variety of restaurants, libraries, medical clinics, and much more. Don't miss the opportunity to live in this prime location, offering unparalleled accessibility and amenities. (id:55499)
Homelife Today Realty Ltd.
Upper Rear - 2256 Kingston Road
Toronto (Birchcliffe-Cliffside), Ontario
Private 1 Bedroom apartment on upper level at rear of building, Nice open concept apartment, sundeck facing west, private entrance, Skylight, Nice clean apartment, Utilities included in monthly rent (id:55499)
RE/MAX Hallmark Realty Ltd.
19 Assunta Lane
Clarington (Bowmanville), Ontario
With 2,014 square feet of beautifully finished living space, this modern Freehold Townhome is move-in ready. The open-concept design boasts soaring 9' smooth ceilings, pot lights, and upgraded wide-plank vinyl flooring. A stunning custom kitchen features a quartz center island with an extended breakfast bar, upgraded cabinetry, and high-end stainless steel appliances. A convenient pass-through servery seamlessly connects the kitchen to the dining area, enhancing the home's flow. The spacious great room opens to a gorgeous deck with glass railings and a gas BBQ lineperfect for outdoor entertaining. The primary suite offers a luxurious 4-piece ensuite with a double vanity, a custom glass shower, and his-and-hers closets. Upstairs, a second floor laundry room adds convenience, while quartz countertops elevate every bathroom. The fully finished basement, completed by the builder, includes a fourth bedroom, a 3-piece ensuite, an oversized egress window, and direct access to the 1.5-car garage making this home an exceptional blend of style and functionality. (id:55499)
Royal LePage Terrequity Realty
2312 - 38 Lee Centre Drive
Toronto (Woburn), Ontario
Well-Managed Luxury Condominium Complex, 723 Sq Ft Corner Unit. High ceilings w/ an unobstructed view (Northwest Exposure). Laminate Flooring Throughout, Large Windows, Open Concept & Practical Layout. 24 Hour Concierge, Prime Location, Close To Scarborough Town Centre, Shopping Mall, Park, TTC, Highway 401/etc. New Fridge, Stove, Dishwasher, Rangehood, Washer/Dryer, ELFs, 2 Parking Spaces (P1-207 / L2-106) Very Closed To Elevator & 1 Locker (L2-34/9) (id:55499)
Power 7 Realty
6 Mortimer Crescent
Ajax (Central West), Ontario
Charming 4 Bdrm Home In Pickering Village, A Desirable Neighborhood For Your Growing Family; Nestled In A Serena, Tree-Lined Crescent; This Stunning 4+1 Home Exudes Classic Elegance With Its Brick Façade And A Welcoming Front Porch, Perfect For Enjoying Your Morning Coffee; Step Inside To A Bright And Inviting Living Room W/ Large Bay Windows That Allow Natural Light to Flood The Space; Family Room Offers A Cozy Retreat W/ Its Comfortable Seating Area & Easy Access to The Backyard; Formal Dining Room, A Perfect Spot For Relaxing w/ Family Or Entertaining Guests; Kitchen Features Stainless Steel Appliances, Granite Countertops And Custom Cabinetry Providing Ample Storage Space; Four Generously-Sized Bedrooms, Each w/ Large Windows & Ample Closet Space; The Mater Suite Is A Tranquil Retreat W/ A Spacious Walk-In Closet; Finished Basement Has Addition Bedroom And A 3-Piece Washroom For Teens Or In-laws; Conveniently Located Near Top-Rated Schools, Pickering Village, Shopping Plazas, Parks, Easy Access To Highway, Go Train; Don't Miss The Opportunity To Make This Your Dream Home! (id:55499)
International Realty Firm
29 Queen Street
Whitby (Brooklin), Ontario
Welcome to 29 Queen Street! Rarely offered & seldom found on this demand street in Old Brooklin nestled on a private 96.29 x 88.50 ft mature lot with amazing detached garage, steps to parks, schools, transits & downtown shops. This all brick bungalow has been beautifully updated throughout including gleaming hardwood floors, crown moulding, pot lights, california shutters & more! Impressive family room with front garden views leads you through to the elegant dining room with sliding glass walk-out to a private entertainers deck with pergola. Granite kitchen featuring a subway tile backsplash, pantry, centre island & built-in appliances including gas cooktop. The main level offers 3 spacious bedrooms including the primary bedroom with walk-in closet organizers. Room to grow in the fully finished basement (2022 with permits) with separate entry, great above grade windows, rec room with granite wet bar, cold cellar, laundry area, 4th bedroom & ample storage space! (id:55499)
Tanya Tierney Team Realty Inc.
6 - 1251 Bridletowne Circle
Toronto (L'amoreaux), Ontario
Stunning Three Bedrooms Lovely 3 Stories Back to Back Townhouse At Supreme L'amoreaux community. Functional Layout 1845 SqFt Plus extra unfinished Basement and Large Rooftop Garden. $$$ Spent On NEW Renovation NEW (Stairs, Hardwood Floors, Paints, Lights, Pot Lights, etc.). 9Ft Ceiling On Main Floor, Large Windows. Master Room With Extra Large Den And Walk In Closet. One Underground Parking. Steps To All Amenities: Banks, Supermarket, Restaurants, Parks, General Hospitals, Schools, Bridgetown Mall, Bus Stops On Warden Or Finch (id:55499)
Mehome Realty (Ontario) Inc.












