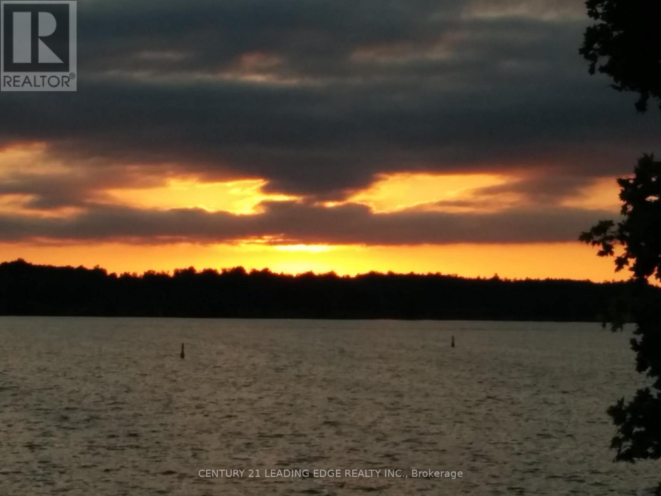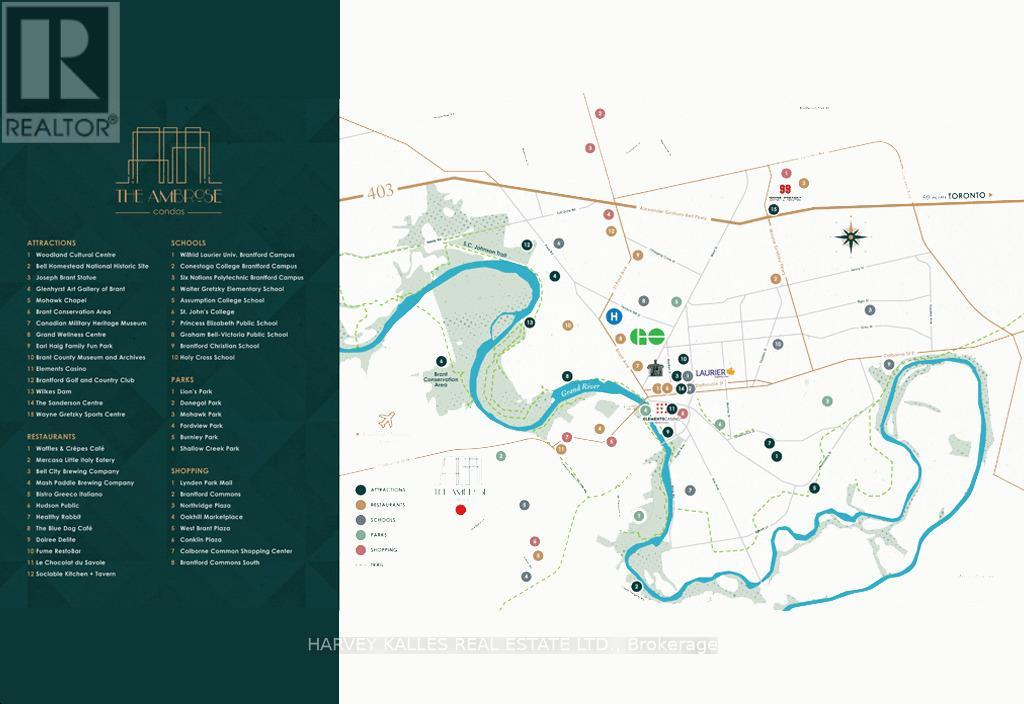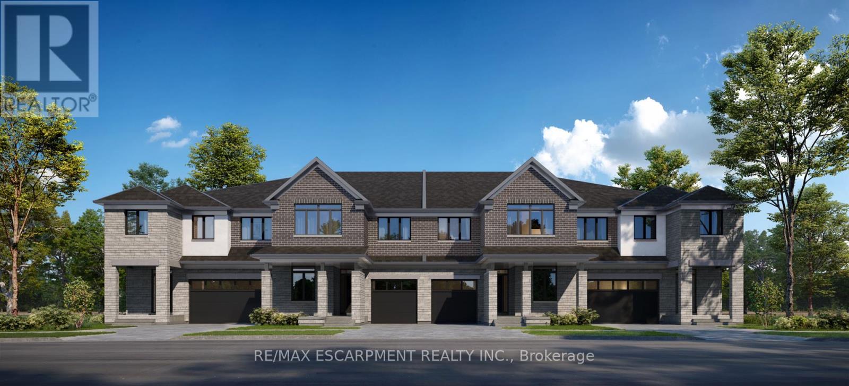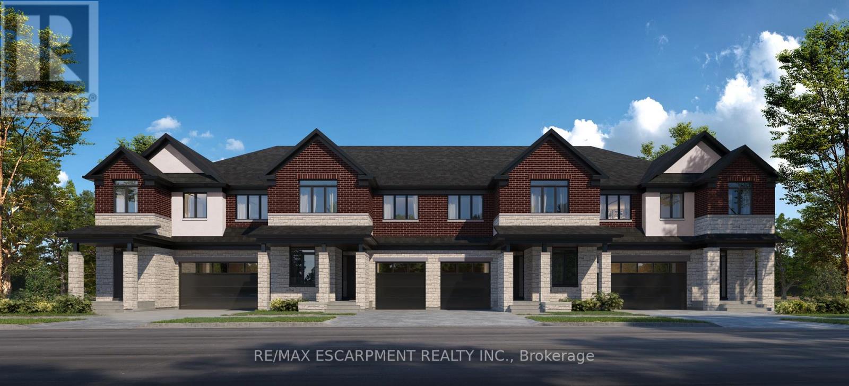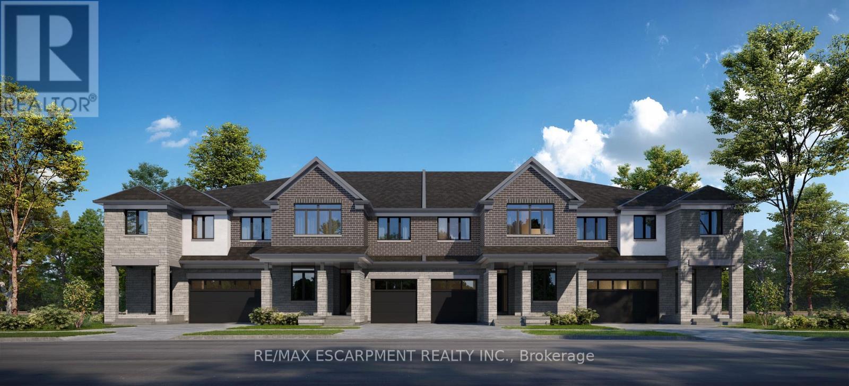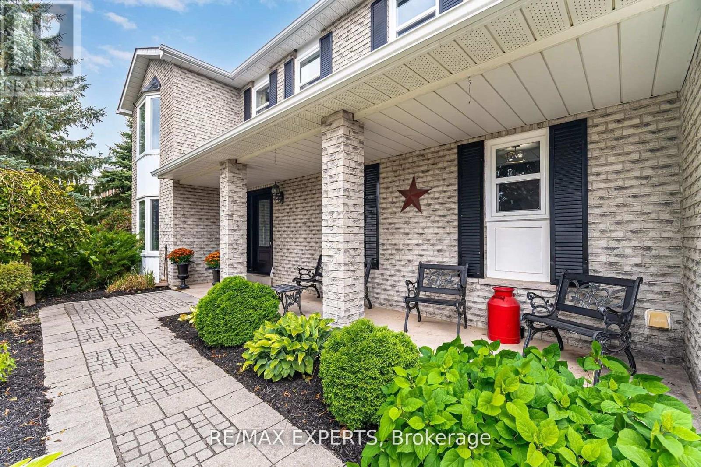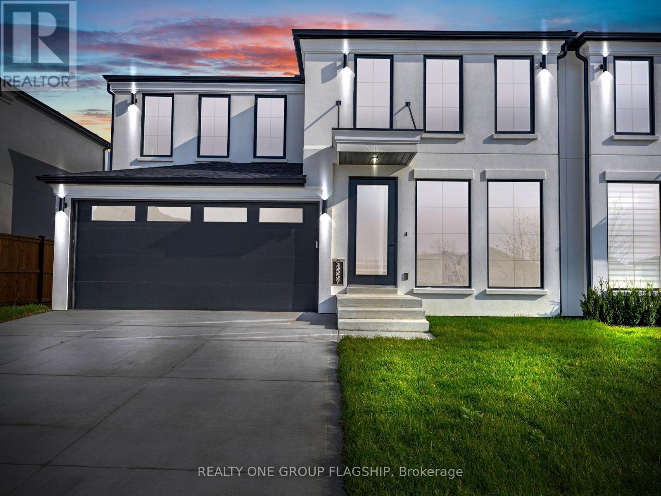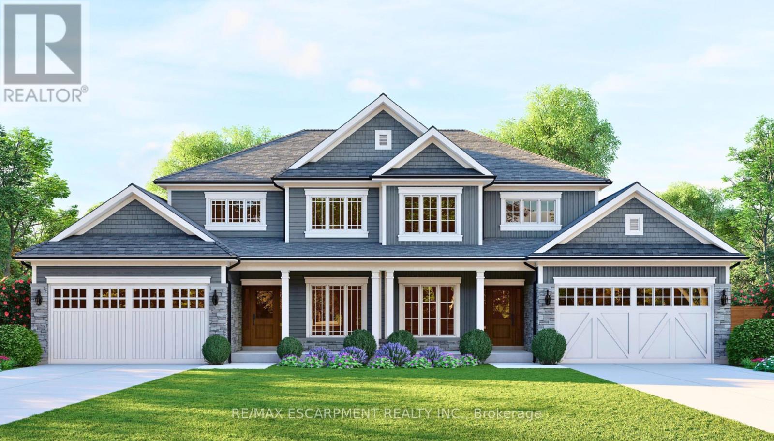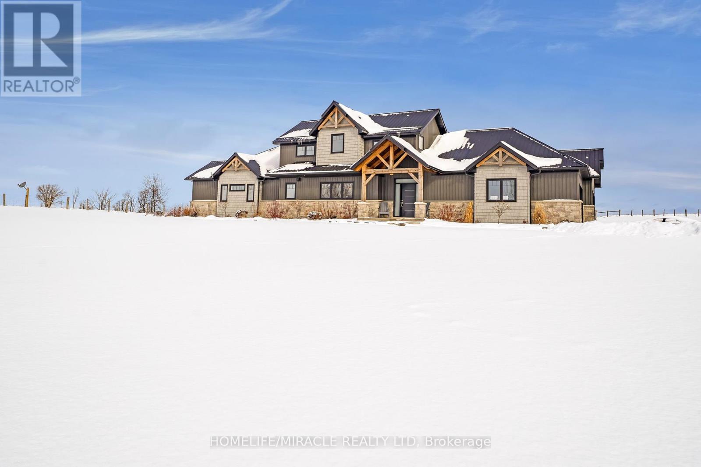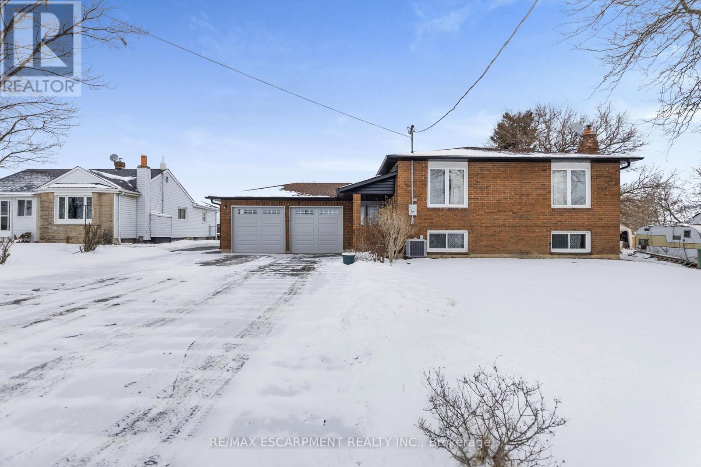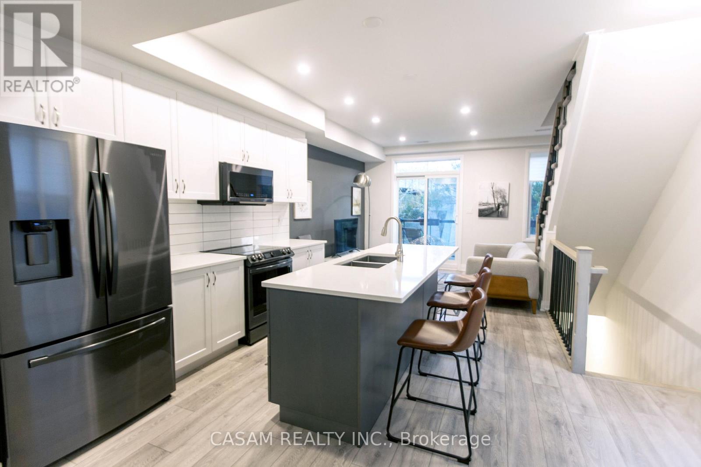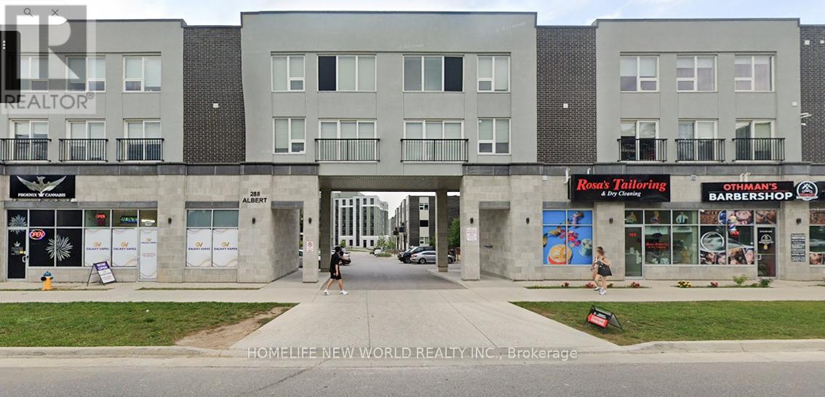3511 - 60 Frederick Street N
Kitchener, Ontario
Motivated seller!! Kitchner Tallest DTK Brand new Condo 39 Storeys, 31th Highr floor ,offering breathtaking panoramic views! LRT on Door Steps and an impressive 97 walk score..Experiance Luxrary and smart features, best layout,good size den can be use as a office or extrra living space,high speed internet included in the condo fees,Quratz kitchen counter top,Stainless Steel appliances ,Enjoy best amenties,Rooftop Terrace,Party room,24 hrs Concierge,lot more!! Carpet free , Close to Constoga collage, wielfer laurier ,waterloo university..Best location for investors and end users!!! (id:55499)
Homelife Landmark Realty Inc.
1 - 30 Mia Drive
Hamilton (Ryckmans), Ontario
Welcome to Cres. Gorgeous executive end unit in Stonegate Park, set in amongst million dollar homes on Central Mountain, close to ALL amenities. Upon entering you will quickly notice what sets this unit apart. vinyl flooring on main level, superior interior doors & trim, porcelain tiles, upgraded shower tiles in all bathrooms, deluxe shower fixtures, staircase , smooth ceilings, pot lights, walk-in closets in BOTH bedrooms, extended bulkhead with improved kitchen cupboards which houses the microwave. high end appliances. Convenient inside entry from garage to interior, roughed-in 2 pc bathroom ready to go when finishing basement. Zebra Blinds ! . Over $30,000.00 in upgrades. . TURN KEY..JUST MOVE IN! (id:55499)
Right At Home Realty
77 Antiquary Beach Road N
Kawartha Lakes (Kirkfield), Ontario
Such an incredible spot for a dream home or cottage! Being so close to a lake must offer beautiful views of sunset and a peaceful environment. Do you already have some ideas in mind for the kind of home you'd want to build there? Elevated Home with Rooftop Deck Build your home on stilts or elevated, so you can enjoy great lake views from a rooftop deck. You'd still be close enough to cross the street for Deeded Lake access but have an unobstructed view from above. (id:55499)
Century 21 Leading Edge Realty Inc.
149 Acacia Road
Pelham (662 - Fonthill), Ontario
Welcome to 149 Acacia Rd, an exquisite 2+2 bedroom freehold townhouse located in the highly sought-after neighborhood of Fonthill. This exceptional end unit is ideal for discerning buyers seeking to downsize without sacrificing quality or comfort. Attached only via the garage, this home offers privacy and the feel of a detached residence. Step inside to discover an open-concept main floor with soaring vaulted ceilings that create an inviting and airy ambiance. The kitchen features stunning quartz countertops complemented by nearly new high-end appliances. The primary suite boasts two closets and a beautifully upgraded 3-piece ensuite with an impressive updated shower. A second bedroom, a stylish powder room, and a convenient main floor laundry area with a new washer and dryer complete this level. Make your way down to the finished basement, where a spacious rec room with oversized windows, a striking travertine accent wall, and a built-in fireplace provide a cozy retreat. Two additional bedrooms and a well-appointed 3-piece bathroom offer versatility, while two unfinished areas ensure ample storage to keep you organized. Freshly painted and upgraded throughout, this property truly feels new and inviting. The exterior is equally as impressive, featuring a double-wide driveway leading to a 1.5-car garage. Enjoy leisurely afternoons on the charming porch or host summer gatherings on the covered 10x10 back deck, which descends to an interlock patio/dining area. The landscaped yard is completed by a brand new high-end hot tub and gazebo, perfect for privacy and relaxation. A convenient side yard walk-through from the garage adds a unique touch to this lovely end unit. Don't miss out on this incredible opportunity to own a piece of Pelham's finest real estate. Just move in and enjoy! (id:55499)
Right At Home Realty
212 Harwood Avenue
Woodstock (Woodstock - North), Ontario
Brand New, Modern Style Detached 3170 Sqft (Stone & Brick Elevation C) House Situated in the Heart of Woodstock. This Home Features Separate Family and Dining Rooms, a Beautiful and Functional Kitchen with an Extended Breakfast Counter. Enjoy 9-Foot Ceilings on Both the Main and Second Floors. Upgraded Throughout, the Home Includes Elegant Tiles on Both Levels, Engineered Hardwood Floors, and Natural Oak Stairs. The Second Level Features a Master Bedroom with a 5-Piece En-Suite, Complete with a Glass Shower, Free-Standing Tub, and Walk-In Closet. All Other Bedrooms Have Their Own Attached Washroom. Laundry is Conveniently Located on the Second Floor for Easy Access. This Home Combines Elegance, Functionality, and Modern Amenities for Comfortable and Stylish Living. The Location is Ideal, with Close Proximity to a Pond, Park, Schools, a Convenience Store, a Temple, and Easy Access to Highway 401. Don't Miss This Incredible Opportunity to Own a Brand-New Home! **EXTRAS** Brand New Stainless Steel Kitchen Appliances And White Washer Dryer Delivered By The Builder At The Time Of Closing. Assignment Sale - Builder Arthur Model. Elevation C - Closing On January 23 2025. (id:55499)
Executive Real Estate Services Ltd.
11 Melville Road
Prince Edward County (Hillier), Ontario
Discover The Incredible Potential Of This Prime Commercial Property, Offering A Blank Canvas Ready For Your Personal Touch! With A Solid, Well-constructed Foundation And A Spacious Layout, This Property Is Primed For A Wide Range Of Business Opportunities. Whether You're Looking To Open A Retail Store With Ample Parking Or A Restaurant/takeout Establishment, This High-visibility Corner Lot Is The Perfect Spot To Turn Your Vision Into Reality.Ideally Situated In A High-traffic Area In Prince Edward County, It Offers Excellent Exposure And Convenient Access To Key Routes, Including The Main Road Connecting Toronto To Wellington, Picton, Sandbanks, Local Wineries, And Other Popular County Attractions. This Location Gives You The Advantage Of An Established Structure With Extensive Upgrades Already Completed, Including Over $130,000 In Renovation Featuring A Brand New Roof, Doors, Windows, Siding, And Basement Waterproofing.The Open-concept Interior And Flexible Zoning Provide Endless Possibilities For Various Business Ventures Or Additional Development. The Property Benefits From Dual Vehicle Access, With Entrances From Both Melville And County Road 1, And Features An Existing Parking Lot Complete With Street Lights. High-speed Starlink Internet Is Available, And Bell Fibre Is Set To Be Available Next Year, Ensuring Modern Connectivity For Your Business Needs.With Cl (Local Commercial) Zoning, This Property Supports A Range Of Uses, Including Restaurants, Variety Stores, Or Even A Mix With Residential Units. Take Advantage Of The Hard Work That's Already Been Done And Finish Tailoring The Space To Suit Your Exact Needs. Please Note: Property Viewings Are By Appointment Only. (id:55499)
RE/MAX Real Estate Centre Inc.
70 Lise Lane
Haldimand, Ontario
This beautiful detached home is nestled in Caledonia's newest subdivision, the Empire Avalon Community. This home offers four spacious bedrooms with master ensuite; 3 bathrooms and a gorgeous open concept living space, perfect for entertaining. This spacious 2000 sq feet home brings in lots of sun light and modern design. Main Floor Features 9 Ft Ceiling, Hardwood Floors, Wood Staircase. Open Concept Kitchen With Double Sink, Stainless Steel Appliances. Large Primary Bedroom With Walk-In His/Her Closet And A 5-Piece En-suite. 3 Other Spacious Bedrooms And Laundry Room Upstairs. **EXTRAS** Existing SS refrigerator, SS stove, range hood, washer and dryer, all electrical light fixtures, all window coverings. (id:55499)
First Class Realty Inc.
205 - 2620 Binbrook Road
Hamilton (Binbrook), Ontario
Introducing Unit 205 at Heritage Place. Immerse yourself in the luxury of this brand-new, move-in-ready condominium crafted by the esteemed team at Homes by John Bruce Robinson. FREE 6 MONTH'S CONDO FEES OR APPLIANCE PACKAGE! With two bedrooms and two and a half bathrooms sprawled across 1,285 square feet, this residence promises an unparalleled living experience. As you enter this unit, youll be wowed by the thoughtful design of this home. The expansive living room boasts soaring ceilings and large windows, bathing the space in natural light. Transition seamlessly into the kitchen, where the allure of quartz countertops, a subway tile backsplash, ample storage and an inviting eat-in dining area awaits. Open the sliding door to reveal your oversized terrace a perfect retreat. Head to the upper level to find a generously sized primary bedroom, complete with a private four-piece ensuite bath and double closets. The secondary bedroom, spacious enough to accommodate a queen-sized bed, shares the upper level's comfort. A second four-piece bath and bedroom-level laundry, ready to be customized, round out the upper floor. With top-notch finishings, an unbeatable location, and the assurance of a Tarion warranty, this is an investment in your lifestyle. Plus, enjoy the added perk of an owned parking spot! RSA. (id:55499)
RE/MAX Escarpment Realty Inc.
4791 Hwy 28
North Kawartha, Ontario
Beautiful Stoney Lake-On The Trent Severn. Incredible Opportunity To Lease Building. Prime Location, 3 Floors Approx 1100 Square Feet Per Floor. Ideal For A High End Cottage Store, Market, Salon, Spa Etc. (id:55499)
Century 21 Millennium Inc.
618 - 401 Shellard Lane
Brantford, Ontario
Assignment Sale. Discover the perfect blend of modern living and convenience at The Ambrose Condos, an exciting development by Elite Developments. Closing March 2025. Upgraded Unit. The Laurier Model (Unit 618) features a spacious 1 bedroom plus Den and Study layout, 2 full bathrooms, offering 637 sq ft of interior space and an additional 255 sq ft of exterior space,ideal for outdoor relaxation. One underground parking included. Located at 401 Shellard Lane,Brantford, this condominium is strategically positioned near key amenities, including Laurier University, Elements Casino, the VIA Rail Station, and the Wayne Gretzky Sports Centre. It is recognized for its family-friendly atmosphere, with numerous educational facilities perfect for raising children. Building Amenities Include: Contemporary lobby & lounge, Indoor Fitness area with yoga room, Outdoor BBQ & dining area, Party room with chef's kitchen, Outdoor Running track, Bicycle storage, Electric car charging spots. Perfect as an investment or for first time Buyer! (id:55499)
Harvey Kalles Real Estate Ltd.
98 Valley Trail Place
Hamilton (Waterdown), Ontario
Welcome to Valley Trail Place, an exclusive collection of freehold executive ravine townhomes in Waterdown. These thoughtfully designed two-story homes boast an impressive 2,768sq.ft. and offer 4 bedrooms plus a den with 4 full baths, perfectly blending spacious living and modern elegance. Each home boasts a chef-inspired kitchen with stainless steel appliances, quartz countertops, a subway tile backsplash, and a walk-in pantry. Expansive windows invite natural light into the open-concept living areas, which feature 9' ceilings on the main floor and luxurious vinyl plank flooring. Upstairs, enjoy the convenience of two ensuite bathrooms, designed with stone countertops and modern finishes, including 12x24 tiles, offering ultimate comfort and privacy. Step outside to enjoy private backyards with ravine views and a serene connection to nature, perfect for relaxing or entertaining. The homes also feature walk-out basements, hardwood oak staircases, and modern energy-efficient systems. Located minutes from vibrant downtown Waterdown, you'll have access to boutique shopping, diverse dining, and scenic hiking trails. Conveniently close to major highways and transit, including the Aldershot GO Station, you're never far from Burlington, Hamilton, or Toronto. Dont miss this rare opportunity to live in your dream home surrounded by natures beauty. Move-in expected in 2026! (id:55499)
RE/MAX Escarpment Realty Inc.
118 Valley Trail Place
Hamilton (Waterdown), Ontario
Welcome to Valley Trail Place, an exclusive collection of freehold executive ravine townhomes in Waterdown. These thoughtfully designed two-story homes boast an impressive 2,768sq.ft. and offer 4 bedrooms plus a den with 4 full baths, perfectly blending spacious living and modern elegance. Each home boasts a chef-inspired kitchen with stainless steel appliances, quartz countertops, a subway tile backsplash, and a walk-in pantry. Expansive windows invite natural light into the open-concept living areas, which feature 9' ceilings on the main floor and luxurious vinyl plank flooring. Upstairs, enjoy the convenience of two ensuite bathrooms, designed with stone countertops and modern finishes, including 12x24 tiles, offering ultimate comfort and privacy. Step outside to enjoy private backyards with ravine views and a serene connection to nature, perfect for relaxing or entertaining. The homes also feature walk-out basements, hardwood oak staircases, and modern energy-efficient systems. Located minutes from vibrant downtown Waterdown, you'll have access to boutique shopping, diverse dining, and scenic hiking trails. Conveniently close to major highways and transit, including the Aldershot GO Station, you're never far from Burlington, Hamilton, or Toronto. Dont miss this rare opportunity to live in your dream home surrounded by natures beauty. Move-in expected in 2026! (id:55499)
RE/MAX Escarpment Realty Inc.
100 Valley Trail Place
Hamilton (Waterdown), Ontario
Welcome to Valley Trail Place, an exclusive collection of freehold executive ravine townhomes in Waterdown. These thoughtfully designed two-story homes boast an impressive 2,768sq.ft. and offer 4 bedrooms plus a den with 4 full baths, perfectly blending spacious living and modern elegance. Each home boasts a chef-inspired kitchen with stainless steel appliances, quartz countertops, a subway tile backsplash, and a walk-in pantry. Expansive windows invite natural light into the open-concept living areas, which feature 9' ceilings on the main floor and luxurious vinyl plank flooring. Upstairs, enjoy the convenience of two ensuite bathrooms, designed with stone countertops and modern finishes, including 12x24 tiles, offering ultimate comfort and privacy. Step outside to enjoy private backyards with ravine views and a serene connection to nature, perfect for relaxing or entertaining. The homes also feature walk-out basements, hardwood oak staircases, and modern energy-efficient systems. Located minutes from vibrant downtown Waterdown, you'll have access to boutique shopping, diverse dining, and scenic hiking trails. Conveniently close to major highways and transit, including the Aldershot GO Station, you're never far from Burlington, Hamilton, or Toronto. Dont miss this rare opportunity to live in your dream home surrounded by natures beauty. Move-in expected in 2026! (id:55499)
RE/MAX Escarpment Realty Inc.
45 Wellington 124 Road
Erin, Ontario
Fantastic opportunity in prime Erin location! Sitting on a .42 acre lot just outside of town, walk to Erin! 3 homes in one! Full detached bungalow and 2 storey duplex, zoning attached. Live in one and rent the other two! Good tenants in all 3 units. Bungalow offers hardwood floors, updated kitchen w/breakfast bar & granite counters, 2 BR's, large bright living room w/wood stove, own laundry + access to lower level storage area (separate septic system). The 2 storey offers a 2 BR upper unit w/large LR, laminate floors & upper & lower decks + shed! The main floor has 2 BR's + den w/closest, separate living/dining rms and good sized kitchen, 3 w/o's. These two units share a laundry room & separate septic system. Well serves all 3 units. Huge upper lawn with fire pit. All tenants share the property, with separate sitting/bbq areas. Nicely landscaped, lots of parking! Don't wait! Fantastic investment opportunity, w/huge potential to increase value/rent! Erin is growing! Get in now! **EXTRAS** Bungalow measurements - *Living - 3.95 x 3.12 *Kitchen - 4.57 x 3.66 *BR1 - 2.96 x 2.70 *BR2 - 2.44 x 2.70*Note - Zoning R1-105 - "existing single detached dwelling & a duplex dwelling on one lot"- see attachment (id:55499)
Ipro Realty Ltd.
200 Benninger Drive
Kitchener, Ontario
Generational Home!!! Welcome to the Foxdale Model , a stunning embodiment of contemporary design and comfort, located in the desirable Kitchener Trussler West community. Spanning an impressive 2,280 square feet, this thoughtfully designed home features four spacious bedrooms, including two primary bedrooms with private ensuite bathrooms, Jack and Jill bath offering unparalleled convenience and luxury. The open-concept layout is perfect for modern living, complemented by three and a half well-appointed bathrooms and a 2-car garage providing ample space for parking and storage. Nestled on a coveted walkout lot, this property seamlessly blends indoor and outdoor living. The unfinished basement offers endless possibilities to tailor the space to your needs, whether its a inlaw suite, home office, gym, or entertainment haven. Discover the perfect balance of innovation and craftsmanship in the Foxdale Model and become part of the vibrant Trussler West communitya place to truly call home. (id:55499)
RE/MAX Real Estate Centre Inc.
37 Erinlea Crescent
Erin, Ontario
Welcome to 37 Erinlea Crescent, a gem on one of Erin's most desirable streets. This charming, spacious four-bedroom home is ideally located within walking distance of schools, scenic trails, restaurants, banks, a grocery store, and the LCBO. With a convenient 35-minute commute to the GTA, this property offers both tranquility and accessibility. The home is move-in ready and features a finished basement, perfect for additional living space. The highlight of this property is its private backyard oasis, complete with a new 16x32 saltwater heated pool and a relaxing hot tub. Recent updates ensure peace of mind and modern comfort: a new roof (2024), gutters (2023), air conditioning (2019), driveway (2021), windows and doors (2021), deck (2020), and a renovated kitchen (2022). Don't miss the opportunity to make this your forever home. (id:55499)
RE/MAX Experts
4557 Valerio Crescent
Lasalle, Ontario
Welcome to your dream home! This stunning new build, spanning approx 2400 sqft, offers a spacious and inviting layout perfect for family living. Nestled on a quiet cul-de-sac surrounded by similarly elegant homes, this charming home has never been lived in, making it ready for your personal touch. Located in a prestigious neighborhood, this home is just minutes away from schools, shopping, beautiful parks, and the US border - Ideal for families who value both tranquility and convenience. (id:55499)
Realty One Group Flagship
15 Hillborn Street
Blandford-Blenheim (Plattsville), Ontario
Welcome to Plattsville Estates by Sally Creek Lifestyle Homes, a modern and charming semi-detached two-story home located just 25 minutes from Kitchener/Waterloo. Offering the perfect balance of small-town tranquility and urban convenience, this home is partially built and available for quick occupancy within six months. Step inside to find a thoughtfully designed main level with engineered hardwood flooring and 1x2 quality ceramic tiles. The 9 ceilings on both the main and lower levels create a bright and spacious atmosphere. A beautiful oak staircase with iron spindles adds a touch of sophistication, leading to the heart of the home. The kitchen is both stylish and functional, featuring quartz countertops, extended-height cabinets with crown moulding, and a layout perfect for everyday living and entertaining. The upper level is highlighted by a relaxing and generously sized primary bedroom retreat, complete with a large walk-in closet and a spa-like en-suite bathroom featuring a glass-enclosed shower. With ample space for storage or hobbies, the oversized single-car garage (17'8" x 21'6") offers additional convenience and practicality. Plattsville is the ideal location for those seeking a peaceful retreat while staying connected to the amenities of Kitchener/Waterloo. This welcoming community allows you to enjoy the charm of small-town living without compromising on accessibility to schools, shopping, dining, and more. This home is to be built, offering you the chance to add personal touches and make it uniquely yours. Take advantage of the special builder offer of $5,000 in design dollars to enhance your living space and create the home of your dreams. (id:55499)
RE/MAX Escarpment Realty Inc.
585437 County Road 17
Melancthon, Ontario
Sheer Elegance awaits you, custom-built bungaloft, approx. 4 acres.(4+1) bed,3.5 bath, offering soaring 9ft, 10ft & 20ft ceilings with open concept. Dream kitchen with 6 burner range, stunning Cambria quartz countertops, wine rack, maple cabinetry, hidden walk-in Butlers pantry. Covered porch w/glass railings, Natural Gas BBQ, substantial Timber Frame Beams, wood ceilings, & magnificent country view! The living rm lends grand space for gatherings/comfy wood f/p. The prim bdrm is true retreat boasting spacious w/i closet & lux 5pc bath, oversized soaker tub, curbless shower. Convenient laundry/mud rm with heated floors access to heated garage. Fully fin Bsmt w/ 9ft ceilings, open concept, in-floor heating, big windows/sep access to garage. 2nd flr has 2 full bdrms access to Jack & Jill 5 pc. Bath, free standing tub, glass shw .3 Car garage, Detached ( 30x40 ) shop with heated flrs. Relax in Sauna & enjoy beauty of the perennial flowers ,fruits, veggies. Embrace tranquility of nature. **EXTRAS** Comfortable basement entrance from garage, invisible pet fence, close To Golf course, Blue mountain, Collingwood, Approx. 50 minutes from GTA, Convenient access to major Highways & routes. (id:55499)
Homelife/miracle Realty Ltd
739 Mud Street
Hamilton (Stoney Creek Mountain), Ontario
Welcome to this beautifully maintained 5-bedroom, 3-bathroom raised bungalow offering over 3,000 sq ft of total living space. Situated on an impressive 75 x 250 ft lot, this property combines spacious living with the tranquility of country charm, just minutes from the city. This solid brick home features an attached 2-car garage with a driveway accommodating up to 10 cars. Loaded with updates such as Furnace (2018), AC (2013), soffit, fascia, and eavestroughs (2024), and a garage door (2023). The main floor boasts hardwood floors throughout, with updated windows (2020) and stunning quartz countertops (2022) adding to its modern appeal. Whether you're enjoying the peace of your massive backyard or entertaining in the generous living spaces, this home is ready for you to make it your own. Perfectly located to offer the best of both worlds country living with city conveniences just moments away! Dont miss out on this incredible opportunity! (id:55499)
RE/MAX Escarpment Realty Inc.
1110 - 55 Duke Street W
Kitchener, Ontario
Welcome To 55 Duke, Located in The Heart Vibrant Kitchener Downtown. This Unit is Bright & Spacious 1-Bedroom Plus Den with 741Sqft of Living Area Plus 97 Sqft Of Balcony, Which Offers Stunning Unobstructed City Views. Exceptional 9-foot Smooth Ceilings and Floor-To-Ceiling Windows. Open-Concept Layout, Perfect for Modern Living. Kitchen Comes with Quartz Counter Top, Stainless Steel Appliances and An Island. The Condo Features Underground Parking and Great Amenities Like 24-hour Concierge, a Rooftop Patio with BBQ, Pet Spa, Self Car Wash, Party Room, Gym with Rooftop Running Track. Prime Location with LRT At Your Doorsteps, Walking Distance to Restaurants, Cafes, Parks, Library, Shopping, Community Center Making It Perfect for Urban Living. **EXTRAS** S/S Appliances - Fridge, Stove, B/I Dishwasher, OTR Microwave. Front Load White Washer and Dryer. (id:55499)
Right At Home Realty
249-255 Division Street
Cobourg, Ontario
Investment property in Downtown Cobourg. 7 Apartments, 9-12 commercial units (adaptive layout) 19 parking spaces. This property has incredible potential for for the commercial investor, located in the growing business sector of downtown Cobourg. Plenty of thriving retail, office and commercial businesses continue to seek space. Highly demanded residential spaces offer a balance of incomes. This building has adaptive layout allowing business to expand within their existing space if needed. Single offices, multi office + reception spaces, storefront retail facing Division St, basement storage and laundry, back private parking lot adjacent to the town lot gives so many options for successful businesses to operate. **EXTRAS** Updates - roof (flat sections, 2015, 2019), decks (2021), locking systems 2024, painting (common corridors), apartments (3 updated during tenant turnover 2019, 2021, 2024) (id:55499)
RE/MAX Hallmark First Group Realty Ltd.
10 - 2 Willow Street N
Brant (Paris), Ontario
Welcome to 2 Willow Street located in the heart of Brant Paris! Walk into luxury in this 1,181 sq.ft, 2 bed, 2.5 bath end-unit Executive Town home, located in a sought-after newly built riverfront community. It features modern amenities, a rooftop patio, and unobstructed views of the Grand River. Complete with an attached garage and low condo fees, this property offers both elegance and convenience. This is a premium corner unit, providing additional privacy and space. It includes a rooftop patio with panoramic views and a balcony. And this home has been stylishly decorated with modern finishes and appliances. **EXTRAS** Premium Corner Unit with $45,000 in upgrades! (id:55499)
Casam Realty Inc.
116 - 288 Albert Street
Waterloo, Ontario
Finest condo town home in the heart of university area! Walking distance to University of Waterloo & Wilfrid Laurier University. 3 Bedrooms & 3 Bathrooms with stunning open concept kitchen. Perfect home for students/young professional families. Private parking included. Excellent investment opportunity for steady rental income of $3,500 plus per month. Potential to convert large living room to a 4th bedroom.Family/Dining Rooms + Balconies + Laundry ! Laminate Flooring, Kitchen W/Stainless Steel Appls Quartz Countertop, Backsplash. Stainless steel (Stove, Fridge, B/I Dishwasher, Microwave), Washer & Dryer. 1 Parking. All Existing Window Coverings/Elfs/Sets of Furniture. Internet. Buyer & Buyer Agent Verify Measures & Info *** Furniture included in price: Desks, tables, couches, TVs, book shelves, beds, appliances. *** **EXTRAS** Lock Box for easy showing. (id:55499)
Homelife New World Realty Inc.



