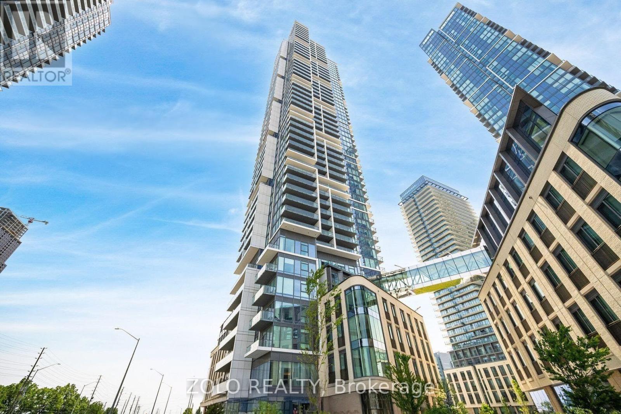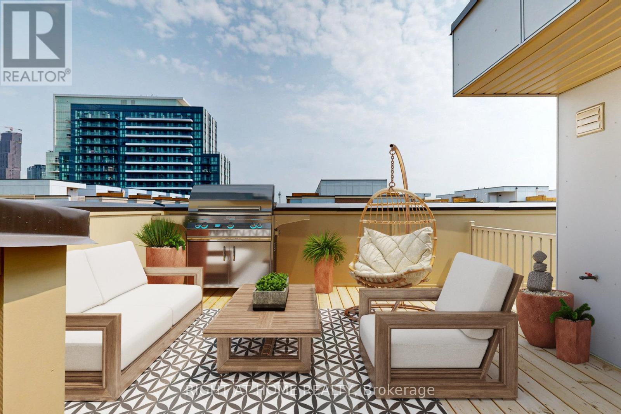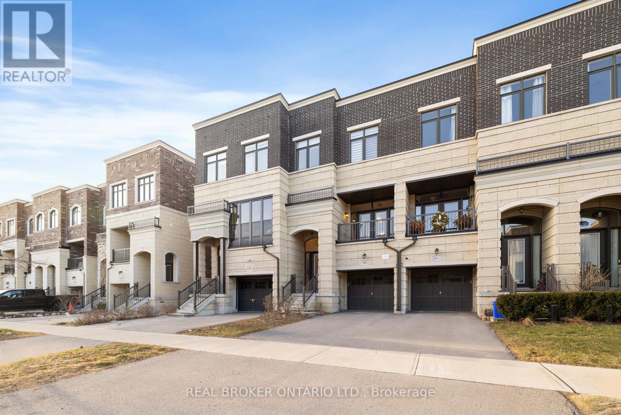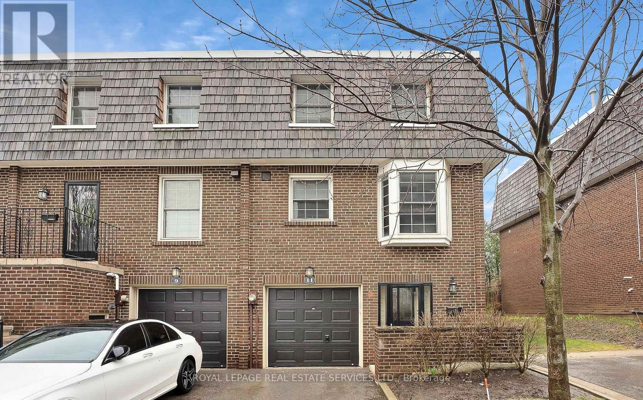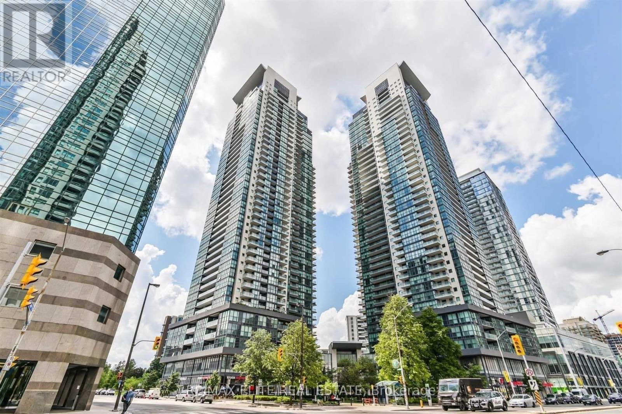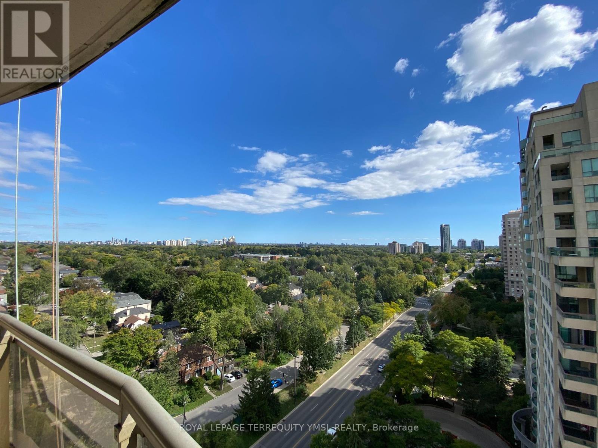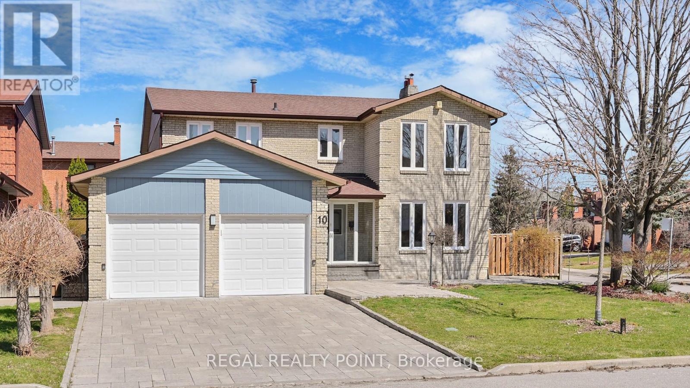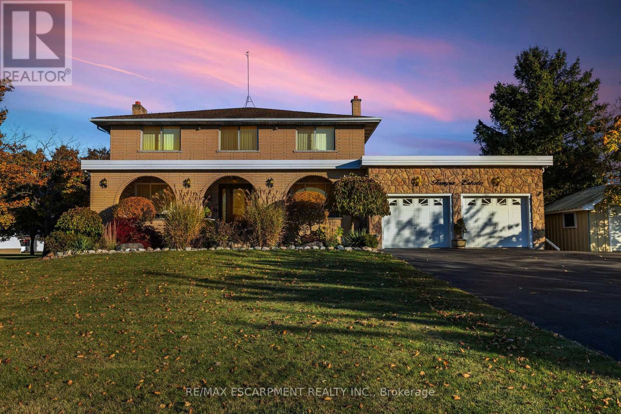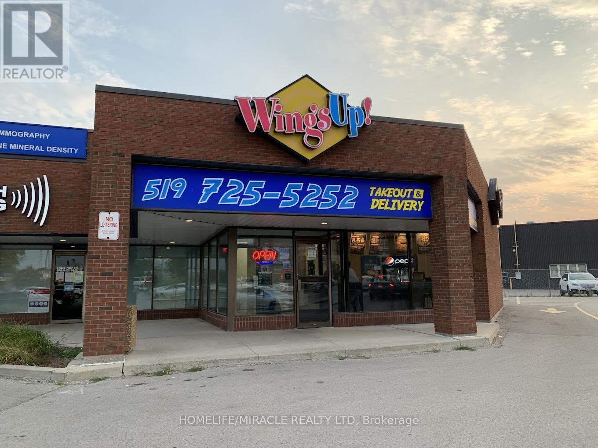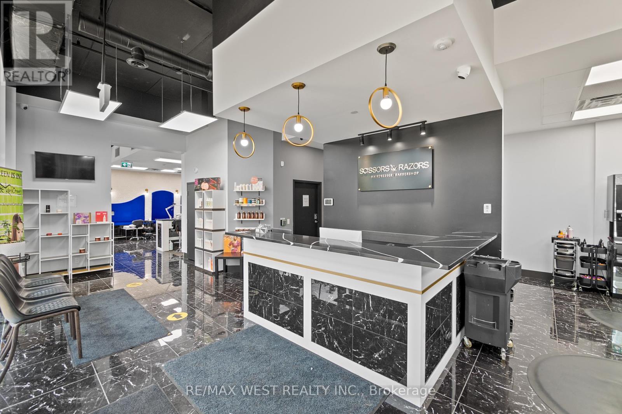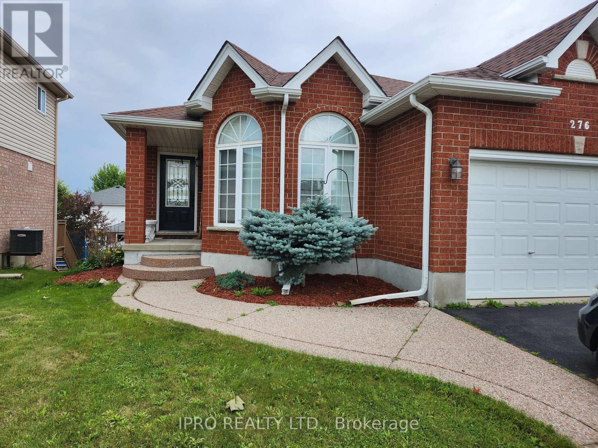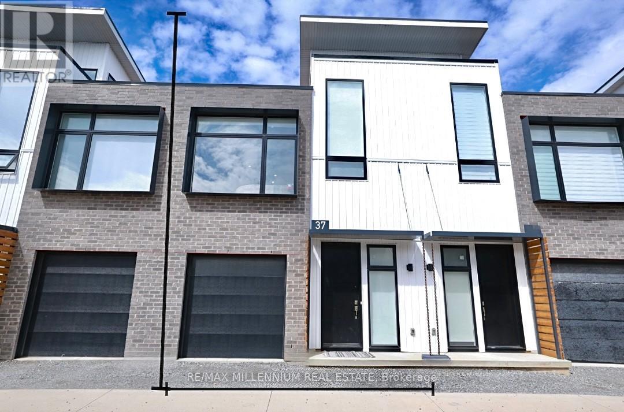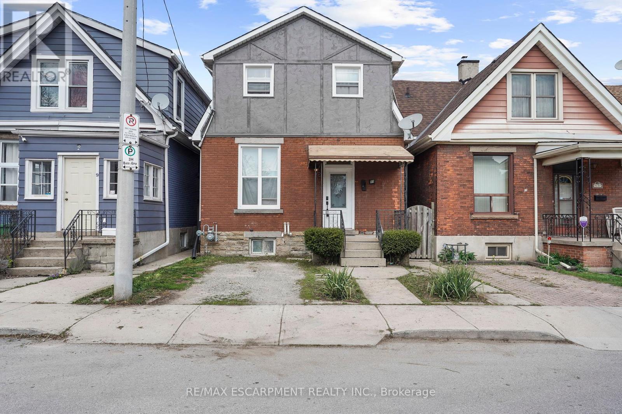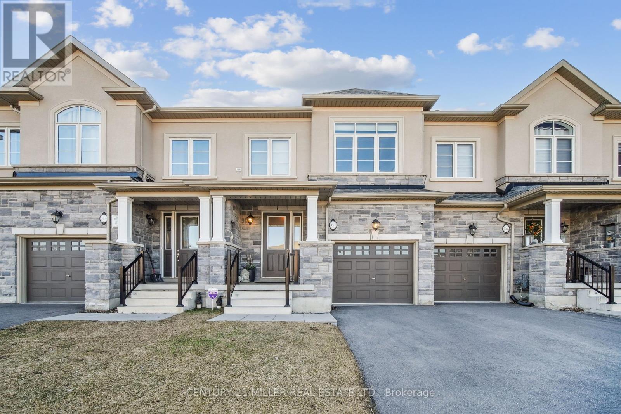12 Amalfi Court
Vaughan (West Woodbridge), Ontario
Original owner - 1st time on the market!!! Welcome to 12 Amalfi Court. Experience this beautifully well maintained 3 bedroom center hall plan bungalow situated on a small private street in the Highway 7 and Martin Grove area known as the community of West Woodbridge. This home offers the perfect blend of spaciousness, functionality, and conveniences. As you enter, you'll be greeted by the home's charm and warmth. The main level features: 9-foot ceiling, living and dining room, large kitchen and eat in area with a sliding glass door walkout to the backyard, a double door entrance to a spacious primary bedroom with a his and hers closet, and a 4 pc ensuite bathroom, parquet floor, & ceramic tiles. The home has an entrance through the garage leading to a completely finished basement includes: a kitchen w/ S/S Fridge and Stove (2024), Open concept family room and dining room area, 1 bedroom with closet and window, 3 piece washroom, laundry room & furnace room - w/washer and dryer and newer furnace (2017), storage space, ceramic tiles, and cantina, large basement windows. Additional features: large south-facing front veranda, built-in single-car garage, and 2 parking spots in the driveway. Located near Transit, Shopping, Church, Highway 7/27/401/427. Note: the 2nd bedroom was converted to a second laundry room. (id:55499)
RE/MAX Premier Inc.
4610 - 7890 Jane Street
Vaughan (Vaughan Corporate Centre), Ontario
Welcome to Transit City 5! Modern Living with Unmatched Transit Access. Discover elevated urban living in this stylish 1-bedroom, 1-bathroom suite on the 46th floor of Transit City 5, located in the heart of Vaughans booming downtown core. With unobstructed east-facing views, contemporary finishes, and a prime location, this unit is ideal for professionals, students, and investors alike. Inside, you'll find 483 sq ft of thoughtfully designed interior space, complemented by a spacious 124 sq ft balcony. The open-concept layout is flooded with natural light from floor-to-ceiling windows. The modern kitchen features built-in appliances, quartz countertops, and smart storageperfect for everyday living and entertaining. Unmatched Transit Access: Situated just steps from Vaughan Metropolitan Centre (VMC) subway station, this is the northernmost TTC subway stop and the only one in this part of the city connecting directly to downtown Toronto. Whether commuting for work, school, or leisure, youll enjoy seamless, car-free access to the entire GTA. Nearby Amenities Include:Costco, IKEA, restaurants, cafes, shopping, YMCA, and York University (just 10 minutes away)everything you need is right at your doorstep. Building Amenities: State-of-the-art fitness centre, Sauna, party room, lounge, and 24-hour concierge service. Extras: Maintenance fees: $357.27/month (id:55499)
Zolo Realty
613 - 9191 Yonge Street
Richmond Hill (Langstaff), Ontario
2 Bed, 2 Bath In The Exclusive Beverly Hills Resort Style Residence Condo. Located At Yonge St & 16th Ave In Richmond Hill. Includes 1 Parking, 1 Locker, 9' Ceilings, Upgraded Kitchen, Engineering Hardwood Thru-Out, Luxurious Amenities Includes: Indoor/Outdoor Pool, Spa, Gym, Yoga Studio, 2X Outdoor Terrace With Cabanas & Bbq's. Steps To Hillcrest Mall & High-Tech Shopping Strip, Mins To Richmond Hill/Go Station, Hwy 407. (id:55499)
Homelife Classic Realty Inc.
3512 - 950 Portage Parkway
Vaughan (Vaughan Corporate Centre), Ontario
Sought After Rarely Available Corner Unit With Spacious 2 Bedroom, 2 Bathroom, 1 Parking and Huge Wrap Around Balcony at Transit City 3. Located In The Heart Of Vaughan Metropolitan Centre. This Immaculate Open Concept suite Features No Waste of Living Space with Luxurious Finishes Including Modern Kitchen w/Granite Counters, B/I Appliances, Ensuite Laundry and Laminate Flooring Throughout. Experience Breathtaking, Unobstructed Corner View As Natural Lights Pour In Through The Floor To Ceiling Windows with Split Bedroom Floor Plan (699 Sq Ft) And Huge Wrap Around Balcony (305 Sq Ft). Steps Away From VMC Subway and Regional Bus Terminal. Easy Access to Hwy 400, 407, 427 & Commute to York U & Downtown Toronto. Minutes Away to YMCA, Retails, Vaughan Mills Shopping Centre and more. (id:55499)
Homelife Landmark Realty Inc.
Th127 - 11 Almond Blossom Mews
Vaughan (Vaughan Corporate Centre), Ontario
Discover this spacious 1,608 sq. ft. contemporary end-unit townhouse, offering 3 bedrooms and a prime location that is priced to sell! Flooded with natural light and designed for privacy, this home is ideally located near shopping, dining, highways, and transit options. The open-concept interior features expansive windows, stainless steel appliances, quartz countertops, and abundant storage space, all complemented by soothing neutral tones that create a serene atmosphere. Enjoy the privacy of a generously sized primary bedroom located on its own floor, complete with a large walk-in closet, a luxurious ensuite, and a balcony overlooking the peaceful courtyard. The rooftop terrace offers city views, perfect for entertaining or simply relaxing. With the neighborhood playground and outdoor gym right next door, convenience, comfort, and security are all within reach. Select photos virtually staged. (id:55499)
Right At Home Realty
46 Arianna Crescent
Vaughan (Patterson), Ontario
Welcome Home. Welcome to Luxury. 2,274 square feet + unfinished walkout basement with a built in ELEVATOR. Your search stops here, at this completely freehold, no maintenance fee, Modern Townhome located in the highly sought-after Patterson community in Vaughan. This beautifully upgraded 3-bedroom, 4-bathroom home boasts approximately 2,274 sq ft of thoughtfully designed living space, complete with a private elevator for added convenience and accessibility.Nestled on a premium lot with no rear neighbors, the home backs directly onto the serene green space of the park offering ultimate privacy and peaceful views. The main floor features 10-ft smooth ceilings, a welcoming vaulted foyer, a powder room, and a bright open-concept layout. The kitchen is a chefs dream with quartz countertops, full-height upgraded cabinets, a breakfast island, metallic mosaic backsplash, and stainless steel appliances. Enjoy newly installed modern LED lighting, fresh paint throughout, oak staircase with iron pickets, and a spacious lower-level family room with 9-ft ceilings, a full bathroom, separate thermostat control, and a walk-out to a private, fenced backyard. The upper level features 9-ft ceilings, a laundry room, and three spacious bedrooms including a primary retreat with a full ensuite, wall-to-wall closets, its own thermostat, and a private balcony overlooking the park. Proximity to top-rated schools, parks, community centres, shopping, restaurants, Hillcrest Mall, the GO Station, highways, and more. (id:55499)
Real Broker Ontario Ltd.
946 Gilmore Avenue
Innisfil (Lefroy), Ontario
Pride Of Ownership! Well Maintained & Updated Family Home On Quiet Cul De Sac, Nestled On Large 65 x 185 Ft Private Lot Surrounded By Beautiful Mature Trees, In Quiet Family Friendly Community Of Sought After Lefroy! An Entertainers Dream, Easy Flow Inside & Out With Multiple Walk-Outs To The Huge Backyard Featuring Newly Updated Wood Deck (2023), Cathedral Ceiling Covered Hot Tub, Firepit With Built-In Bench, Lush Rose & Perennial Bushes, 6x10Ft Vegetable Garden, Interlocked Driveway & Walkways, Covered Wood Shed, & Additional Shed With Power & Storage Space! Inside, Open Concept Layout Features Spacious Living Room With Wood Stove For Additional Heating & Creates A Lovely Ambiance, Laminate Flooring, Ceiling Fans, & Large Windows Overlooking The Front Yard. Sunken In Kitchen With Hardwood Flooring, Stainless Steel Appliances Including New Dishwasher (2024), Butcher Block Counters (2025), Centre Island, Coffee Bar, & Conveniently Combined With Dining Room Which Walks-Out To The Backyard Patio! Main Level 3 Piece Bathroom With Stone Counters, Laundry Room, & 3rd Bedroom With Walk-Outs Creates Easy Access To Backyard! Upper Level Features 2 Additional Bedrooms & 4 Piece Bathroom With Heated Tile Flooring, Stone Counters, & Large Windows. Prime Location Just Minutes To 2 Of Lefroy's Best Marina's, Multiple Public Beaches, Lake Simcoe, Walking Trails Through Nature Reserves, Public Parks, Community Centres, Local Restaurants, Brand New Catholic Elementary School With Daycare Available, Public Schools, Shopping, Convenience & Grocery Stores, LCBO, & Just A Short Drive To Highway 400 Access For Commuters! Central A/C (2020). Window Coverings (2020-2022). Freshly Painted (2024). Reshingled Roof (2017). Front Door Replaced (2021). Almost All Windows Replaced (2009). (id:55499)
RE/MAX Hallmark Chay Realty
64 Brandon Road
Scugog (Port Perry), Ontario
Absolutely Beautiful Family Home! Fantastic Neighbourhood, Close to Park! Completely Remodelled Thru-out! Stunning Great Room Addition With Built-in Wall Unit, Vaulted Ceilings & Large Windows! Full Basement Under Addition Used as a Home Gym, Would be Ideal as a 4th Bdrm. Updated Kitchen with newer S/S Appliances and Walkout to Patio! Dining Rm off Kitchen With Wall Mounted Electric Fireplace and B/I Cabinets. Entrance to Garage with storage loft. Master Bdrm With W/I Closet, Good Size 2nd Bdm and Nursery. Renovated Main Bath With Glass Shower Doors. Finished Lower Level With Family Rm , Gas F/P & 3 Pc Bath, Pantry With B/I Shelving & Storage, Laundry and Exercise Rm. Updates: All New Windows (2020), Exterior Doors & Garage Door(2020), Water Softener(2019), Appliances(2020), Landscaping(2022), Main Bath(2022), Flooring & Trim 2nd Fl (2022), Addition(2023), Tankless on Demand HWH(2023). R/I TV Wall Mount above Fireplace in Living Rm behind picture. Private Fenced Yard. Direct Gas Hookup for BBQ. *****HOME SWEET HOME! LOCATED IN DESIRABLE PORT PERRY! ** This is a linked property.** (id:55499)
RE/MAX All-Stars Realty Inc.
27 Cedar Grove Drive
Scugog, Ontario
A fantastic opportunity awaits first-time buyers or those looking to downsize. This bungalow is a hidden gem surrounded by scenic landscapes, located in a quiet charming area steps from Lake Scugog & Caesarea Municipal Ramp located at Pier Street. Lovingly maintained home sits on an expansive lot that encompasses three parcels. The property boasts a spacious driveway and a separate double car garage. Inside, the home exudes charm with its country-style sunroom, built-in cabinets, original hardwood floors, inviting country front porch, and beautifully landscaped gardens complete with a pond. The finished recreation room offers built in cabinets and a walkout to a covered porch, providing lovely views of the side yard. (id:55499)
Century 21 Leading Edge Realty Inc.
56 Ivordale Crescent
Toronto (Wexford-Maryvale), Ontario
Lovely Family Home in an Incredible and Desirable Neighborhood Of Wexford Maryvale. Home Features an Open Concept Living Space, with Large Living Room Brightly Lit Dining and Renovated Kitchen. Warm Natural Finished Floors with 3+1 Bedrooms Large Enough For a Growing Family. Home Has Separate Basement Living Space with Full 4 pc Bathroom, Open Concept Living, Dining Room and Bedroom Great for Family or Guests. Modern Appliances, Large Laundry and Storage Area. 4 Car Driveway Perfect for Over Sized Vehicles. Guests Don't need to Worry About Finding Street Parking. Fully Fenced Yard Takes The Worry Away so Your Furry Friends Can Play and Safely Roam Free. Location Is One of The Key Features. Located Within Walking Distance For All Your Shopping Needs. Local Schools Rated Some of the Best, Including Catholic, TDSB & Private All Within Walking Distance. Hwy 401 & DVP are a Mere 5 Min Drive to Get You Where you need to Be. This Home Will Give you Everything You Need With The Perfect Blend Of Warmth Comfort And Style. Roof Replaced June 2017. Boiler Replaced October 2017. AC Wall Unit Installed April 2021. (id:55499)
Real Estate Homeward
3610 - 101 Roehampton Avenue
Toronto (Mount Pleasant West), Ontario
*Sign Your Lease by May 15th, 2025 And Move-In by July 01st, 2025 & Enjoy One Month Of Rent Absolutely Free On A 13 Month Lease Term-Don't Miss Out On This Limited-Time Offer! Must Move-In, On Or Before July 01st, 2025 To Qualify For Promotional Pricing & Incentives. Welcome To Your New Home! Penthouse Collection On 36th Floor - 1 Bedroom With Modern Italian Inspired Features & Finishes, Including Quartz Kitchen Counter Top, Energy Star Rated Stainless Steel Appliances, A Large Undermount Sink, Dishwasher, Central Air Conditioning, And Luxury Wide Plank Vinyl Flooring (Hardwood Look)! For Amenities We Have A Fully Equipped Gym (Open 24/7), Gorgeous Patio With Seating, BBQs & A Fire Pit, A Theatre, Resident Lounge & Party Room, Guest Suite, Games Room, Co-Work Space, The Supper Club &Sky Lounge. Nestled In The Vibrant Neighborhood Of Yonge & Eglinton, This Apartment Places You At The Center Of The Action. Enjoy A Lively Community With Trendy Cafes, Restaurants, And Boutiques Right At Your Doorstep. This Apartment Offers Modern Living In A Fantastic Neighborhood. Our Building Is Renowned For Its clean And Friendly Atmosphere. You'll Love Coming Home To This Inviting And Well-Maintained Building. This Apartment Is A Rare Gem, Combining Modernity, And Convenience. Act Fast Because Opportunities Like This Won't Last Long! (id:55499)
New World 2000 Realty Inc.
24 Deepglade Crescent
Toronto (Henry Farm), Ontario
Modern & Bright Basement Apartment for Lease in Brand-New Custom-Built Home Experience contemporary living in this newly built, designed with modern finishes and thoughtful details. Ideal for professionals or couples seeking a stylish, private retreat in a tranquil neighborhood. Open-concept layout with spacious living and dining areas Fully equipped kitchen with stainless steel appliances Private entrance for added convenience and privacy Modern bathroom featuring contemporary fixtures and finishes Easy access to major highways and Subway for convenient commuting. (id:55499)
Century 21 Heritage Group Ltd.
915 - 120 Dallimore Circle
Toronto (Banbury-Don Mills), Ontario
Stylish & Chic! Here Is Your Chance To Own This Stunning 1 + 1 Bdrm In The Heart Of The Prominent Banbury-Don Mills Area. This Bright and Spacious Condo Has An Open Concept Layout & Upgraded Kitchen Which Is Perfect For Entertaining. The Modern Kitchen Boasts Sleek Quartz Countertops, Undermount Sink & Stainless Steel Appliances. The Den Can Be Used As An Office Or 2nd Bdrm W/Added Storage & Removable Screen. Relax On The Private Balcony W/South Facing Unobstructed City Views. Tons Of Natural Light! Enjoy Fantastic Building Amenities W/Fully Equipped Fitness Center, Indoor Pool & Hot Tub, Party Room & Lounge, Outdoor BBQ, 24/7 Concierge, Billiards Room, Guest Suites & More. Unbeatable Location! You're just minutes from Shops at Don Mills, Grocery Stores, Parks, Top-Rated Schools And Tranquil Moccasin Ravine Trail. Easy Access To The DVP & Public Transit Makes Commuting A Breeze! Whether You Are First Time Buyers, Young Professionals, Or Investors - This Condo Is For You! Don't Miss Out On This Incredible Opportunity! Book Your Showing Today! (id:55499)
Keller Williams Referred Urban Realty
2115 - 386 Yonge Street
Toronto (Bay Street Corridor), Ontario
Newly Renovated! Spacious and bright 2 bed, 2 bath corner unit (870 sq.ft.) on the 21st floor with stunning panoramic views in the heart of downtown Torontos Bay Street Corridor. This thoughtfullydesigned suite features an open-concept living and kitchen area, abundant natural light, andfloor-to-ceiling windows in both generously sized bedrooms. Located just minutes from theFinancial District, U of T, TMU, Hospital Row, City Hall, and the Discovery District. Includesone parking spot and a locker for added convenience. Residents also enjoy free access to a full-service on-site gym, making it ideal for professionals, students, or anyone seeking modern urban living in one of the city's most vibrant and connected neighbourhoods. (id:55499)
Right At Home Realty
43 - 11 Stonedale Placeway
Toronto (Banbury-Don Mills), Ontario
Just Listed ,11 Stonedale Placeway, Toronto, Rare End Unit Townhouse in Banbury-Don Mills. Step into elegance with a beautifully appointed endunit townhouse in one of Torontos most coveted communities. This exceptional renovated home offers:3+1 bedrooms & 3 bathrooms. A bright,versatile basement , perfect for a home office. Living room has very-heigh ceilings and oversized windows. A thoughtfully designed layout that blends comfort with style. Located in the prestigious Banbury-Don Mills neighborhood, youll enjoy proximity to:Top-ranked schools: Denlow PS, Windfields JHS, and York Mills CI.Convenient transit and quick access to Hwy 401/404.Shops at Don Mills, upscale dining, Longos Plaza and lushgreen parks.This is a rare opportunity to own a standout home in a family-friendly, highly sought-after area of Toronto. Dont miss your chance , show and sell with confidence. (id:55499)
Royal LePage Real Estate Services Ltd.
1510 - 5162 Yonge Street
Toronto (Willowdale West), Ontario
Luxury One Bedroom Condo At Gibson Square South Tower. Direct Underground Access To Subway & North York Centre. Stainless Steel Appliances. Granite Counter Top. Laminate Floors Throughout. Amenities Including Indoor Pool. 24Hr Security, Movie Theatre, Party/Meeting Rooms, Gym, And Much More! (id:55499)
RE/MAX Elite Real Estate
843d - 121 Lower Sherbourne Street
Toronto (Waterfront Communities), Ontario
Welcome to Time & Space Condos, Urban living in Toronto's St Lawrence & Distillery waterfront community! Brand new for 2025, this 520sqft 1 bedroom & 1 bath unit has premium laminate flooring & 9ft ceilings throughout. Kitchen includes upgraded quartz countertops w/ built-in stainless steel Whirlpool appliances. Equipped w/ a Cybersuite security system, large 9ft x 7ft balcony & plenty of building amenities (Concierge, party, games & media room, yoga studio, gym, pool & outdoor patio). Just a few minutes walk to the Distillery District, St Lawrence Market, & Sugar Beach, David Crombie, Parliament Square & Princess St Park! Only 14 min walk to Union Station w/ downtown shopping, grocery, dining & entertainment at its best. (id:55499)
One Percent Realty Ltd.
4444 Bathurst Street
Toronto (Bathurst Manor), Ontario
Welcome to Bathurst Manor! Elegant Townhouse in a Prime North York Location. Step into a home where warmth, light, and thoughtful design come together. Located in the highly sought-after Bathurst Manor neighbourhood, this beautifully maintained townhouse offers over 2,300 sq. ft for flexibility for your evolving lifestyle.The main level welcomes you with 9-ft ceilings, hardwood floors, and an open-concept layout that flows seamlessly from room to room perfect for both daily living and entertaining. The kitchen is equipped with stainless steel appliances, granite countertops, and ample cabinetry, with the dining area opening directly to a large private deck for effortless indoor-outdoor living.Natural light pours in through every level of the home, creating a bright and uplifting atmosphere throughout. The second floor features two spacious bedrooms, each filled with sunlight perfect for children, guests, or a home office setup. Laundry is conveniently located on this floor as well.The entire third floor is dedicated to the primary suite, offering the privacy of a top-floor retreat with his and her walk-in closets and plenty of space to unwind. With large windows welcoming in the morning sun, its a peaceful sanctuary you'll look forward to ending your day in.The finished basement features high ceilings and makes for an excellent media room, gym, or extra living space. The oversized tandem garage adds practicality with room for parking and storage.Set in a quiet, family-friendly community Prime location near top schools, parks, transit, 401, Costco and everyday conveniences, this is a rare opportunity to own a home that truly balances function, light, and livability. This is the kind of home you fall in love with at first sight! (id:55499)
Exp Realty
1809 - 256 Doris Avenue
Toronto (Willowdale East), Ontario
"The Imperial!" A Sought After Luxury Condo In The Heart Of North York Centre Within Mckee P.S. And Earl Haig S.S. Boundary. Excellent 2 Bdrm Plus 2 Full Bathroom for approx. 950 sf plus open balcony. South Facing Unit On High Floor With Amazing View. Full size kitchen appliances, Breakfast Bar, Plenty Of Cupboard Spaces, Ensuite Laundry Room, Walk-In Closet, 2 Walk-Outs to the Balcony! 24 Hours Concierge, Exercise Room, Party Room, Visitor Parking. Walk To Subway Station, Shops, Restaurants. Mins To Highway! All utilities included!! Plus, One Parking and one storage locker! (id:55499)
Royal LePage Terrequity Ymsl Realty
1902 - 955 Bay Street
Toronto (Bay Street Corridor), Ontario
Close To Wellesley Subway, U Of T.Great Amenities Including Outdoor Terrace & Pool, Sauna, Fitness Room, Theatre, Party Room, Dining Room, Meeting Room, Library, 24Hrs Concierge/Security. (id:55499)
Master's Trust Realty Inc.
118 - 38 Iannuzzi Street
Toronto (Niagara), Ontario
Welcome to this stunning ground floor unit located at Fortune Condos. This unit features a private entrance from street level, private terrace and so much more! Upgraded finishes throughout, stainless steel appliances, quartz counter tops, center island, tons of natural light! Excellent Location, Steps To Coffee Shops, Loblaws, Lcbo, Shopper Drug Mart, Public Transit. Walk To Waterfront, Public Library, Rec Centre & Much More! (id:55499)
RE/MAX Experts
10 Marcelline Crescent
Toronto (Bayview Village), Ontario
Welcome To This Spacious And Sun Filled Desirable 4+1 Bedrooms With 5 Washrooms Detached House Located At The Heart Of Bayview Village!! Newly Renovated From Top To Bottom! Hardwood Thought Out! Freshly Painted! Open Concept! Lots Of Potlights! Master W/ Spa Like Ensuite & Walk-In Closet! Professionally Fin Bsmnt With Nanny's Quarter! Newer Bathrooms,Kitchen! Windows! Steps Away From Bayview Village Mall, Subway Station, Parks, Ravine! Elkhorn Public School, Earl Haig School District & Other Amenities. Ease Access To 404,401! (id:55499)
Regal Realty Point
Main - 41 Homewood Avenue
Toronto (Cabbagetown-South St. James Town), Ontario
Beautifully Upgraded Main Floor Apartment. Super Bright & Spacious. Living Room With Large Bay Window. 10 Ft Ceilings. Over 800 Square Feet Of Living Space. Fully Upgraded With Modern Floors, S/S Appliances & Modern Washroom. Large Primary Bedroom With Walkout To A Private Deck. Backyard Shed For Added Storage Space. Seperate Ensuite Laundry Room. Central A/C. Private Laneway Parking. Amazing Location, Walking Distance To Groceries, Restaurants, Financial District, Eaton Centre, Toronto Metropolitan U, U Of T. Wellesley & College Subway Stations Only 10 Minute Walk. Storage Shed Included. (id:55499)
Sage Real Estate Limited
103 - 1 Balmoral Avenue
Toronto (Yonge-St. Clair), Ontario
Amazing value in a prime midtown location! Welcome to this elegant and oversized 2-bedroom, 2-bath suite at the coveted One Balmoral Avenue. Offering approx. 1,166 sq. ft. of bright, functional space, this layout is filled with natural light thanks to expansive picture windows and tranquil south-facing views.Versatile and inviting, the floor plan allows for either open-concept living and dining with a den or distinct living and dining areas. High ceilings, classic wainscoting, and quality finishes throughout add charm and character. The kitchen is well-equipped with granite countertops, slate flooring, mirrored backsplash, and a pass-through that opens to the living spaceideal for entertaining. Both bedrooms are generous in size with ample closet space. The second bedroom stands out with sleek marble floors, while the primary bedroom offers a serene retreat with great proportions. Ensuite laundry adds to the convenience.This is a well-managed, full-service building offering top-tier amenities: 24-hour concierge, gym, library, party room, 2 guest suites, car wash, visitor parking, and more. One underground parking space and a separate locker complete the package.Enjoy unbeatable access to Yonge Street boutiques, dining, and subway, plus nearby David Balfour Park and Rosedale ravine trails -- nature and city living, seamlessly combined. A rare opportunity to own a spacious, stylish suite in one of Midtown's most sought-after addresses. (id:55499)
Sotheby's International Realty Canada
100 Van Horne Avenue
Toronto (Don Valley Village), Ontario
Rare Opportunity To Own Your Move-In Ready Home! This Stunning Property Offers A Spacious And Modern Living Space, Featuring A Beautifully Updated Upstairs With Three Bedrooms And A Raised Three-Bedroom Basement Apartment Perfect For Extended Family Or An Income-Generating Rental. Whether You're Looking For A Comfortable Family Home Or A Fantastic Investment Opportunity, This Property Offers The Perfect Blend Of Luxury, Convenience, And Income Potential. With Its Modern Upgrades, Prime Location, And Functional Layout, It's A Rare Find In Today's Market. Newly Upgraded Engineered Hardwood Floors (2024). Modern Bathrooms Renovation (2023). Quartz Countertops & Large Center Island (2024). New Stainless Steel Appliances, Including: Two Washers & Dryers, Two Fridges, Two Stoves, Range Hood Fan, Updated Furnace (2023) & Air Conditioning (2024), New Roofing (2024) & Owned Hot Water Tank, Pot Lights (2025) For A Bright And Elegant Touch. Raised Three-Bedroom Layout With Two Separate Walk-Out Entrances (Front & Back), 3-Piece Bathroom, Full Kitchen. Long Private Driveway With Four Parking Spaces. Built-In Garage For Additional Storage Or Parking. Newly Upgraded Driveway Base (2024) & Backyard Deck Covering (2024). Electrical panel (200amp). Prime Location In High-Demand At Don Valley Village, North York. Close To Top-Rated Schools, Seneca College, Libraries, Community Center, Parks, And Public Transit. Minutes To Fairview Mall, T&T Supermarket, Restaurants, And Highways 404/401. Sump Pump In The Basement. (id:55499)
Aimhome Realty Inc.
2105 - 215 Queen Street
Toronto (Waterfront Communities), Ontario
Rare 3-Bedroom Corner Unit for Sale In Award-Winning Condo! Expertly designed for maximum efficiency. Breathtaking ,unobstructed views with high ceilings, . floor- to-ceiling wrap-around windows, flooding the unit with natural light .Featuring upgraded appliances, modernized bathrooms, and custom built-in cabinetry . Unmatched Location & Future Growth Potential* Right next to major subway station for 2 subway lines (Line 1 Osgoode Station & new Ontario Line Station (major upside)* High Demand Area with Starbucks in the Building* Steps to Nathan Philips Square ,Theatres, Shops, Schools & Top Restaurants, 15 -min walk to Union Station, UP Express to Pearson, CN Tower & major sports stadiums. 24 Hours concierge, fitness centre, party room, bookable patio with BBQs. Maint. Fee Included: 3 storage lockers + 2 bike lockers, 1 spacious parking space with private EV charger. (id:55499)
RE/MAX Crossroads Realty Inc.
1102 - 77 Charles Street W
Toronto (Bay Street Corridor), Ontario
Available Furnished or Unfurnished. Premiere Luxury 1 Bed 2 Bath Condo in Yorkville. Custom Interior With no Expense Spared. 1500 Sq Ft. Walking Distance To The Finest dining and Shows Toronto Has To Offer and Minutes from the Downtown Core. Master Bedroom with Ensuite and Generous Closet Space. Modern Living and Dining with Top Tier Kitchen Appliances and Furnishings From Lighting to Floors. Valet Parking and Concierge. (id:55499)
Bridlepath Progressive Real Estate Inc.
196 Heron Street
Welland (Coyle Creek), Ontario
Welcome to you Dream Home! This spacious and beautiful Freehold townhome featuring 3 Bedrooms plus a cozy Loft and 3 washrooms, making it ideal for families or those seeking extra space.Step inside to a fabulous open-concept living and dining area, perfect for entertaining or relaxing with loved ones. The large kitchen offers ample storage and counter space, inviting culinary creativity.On the second level, you'll find a delightful loft that can be used as a home office, playroom, or reading nook. The master bedroom is a true retreat, boasting two generous walk-in closets and a luxurious ensuite bath, all bathed in natural light from bright windows. Plus, the convenience of second-floor laundry makes daily chores a breeze. Situated in a family-friendly neighborhood, this home is in the heart of Welland, close to major amenities, Niagara College, and just minutes from Hwy 406 and Hwy 20. Enjoy nearby shopping and everything this vibrant community has to offer.Don't miss the opportunity to make this beautiful townhouse your own! Schedule a viewing today! (id:55499)
Revel Realty Inc.
832 Edgemere Road
Fort Erie (Crescent Park), Ontario
The LAKE is calling! The beach house charm and the sandy shores of lake Erie just steps from your front door are sure to give you that feeling of being on a vacation all year long! This stunning 2244sqft home is tucked away on a quiet street along the Friendship Trail but is conveniently located minutes from major amenities, the highway, and the Peace Bridge. Prepare to be impressed as you enter the home and are greeted by an expansive, light-filled open concept main floor. The vaulted ceiling in the living room creates a sense of drama drawing your eyes upward while the original stone fireplace brings a touch of warmth to the space. The overall ambiance of the kitchen is one of elegance and practicality. The combination of white cabinets, quartz countertops, and an oversized island creates a bright, modern, and welcoming environment. This kitchen is designed not only for efficient cooking but also as a central gathering place where memories are made. For those working from home, you'll appreciate the office nook adjacent to the kitchen. The updated bathroom completes the main floor with its modern fixtures and coastal charm. The elegant, curved staircase leads you to second floor that features 3 bedrooms and a bonus loft. On the North side of the house, there are 2 bedrooms with an adjoining balcony overlooking the private backyard. Across the hall you'll find the primary suite of your dreams with its own private balcony. Relax and unwind while taking in the breathtaking views of Lake Erie and the calming sounds of the crashing waves. The ensuite bath is bright and airy and includes a separate shower and a freestanding tub. Lastly, the backyard is the perfect spot for entertaining guests and the double car garage is equipped with electricity for those who love to tinker with cars or dabble in woodworking. If living close to the lake has always been your dream, book your showing today and see how you can make your dream become a reality! (id:55499)
Coldwell Banker Momentum Realty
1239 Westbrook Road
West Lincoln (West Lincoln), Ontario
Set on a tranquil one-acre lot, this property combines rural charm with modem comforts, perfect for families seeking peace and space. This 4160 sq. ft. custom-built home has been meticulously maintained by its sole owner. With 4 spacious bedrooms and 2 five-piece bathrooms, it offers ample room for a growing family. The open-concept eat-in kitchen, featuring an island and granite countertops, serves as the home's centerpiece. Ideal for entertaining, the kitchen flows seamlessly into the large dining room, creating a welcoming space for gatherings. The 4-season sunroom is a serene retreat, while the primary bedroom offers picturesque views of the private backyard. **EXTRAS** Tucked away in a serene and private location, this one-acre property perfectly balances rural charm with modem comforts, making it ideal for families seeking tranquility and space!!! (id:55499)
RE/MAX Escarpment Realty Inc.
509 - 265 Westcourt Place W
Waterloo, Ontario
Right-sizing made easy in this well-maintained condo! This bright and inviting 1-bedroom, 1-bath unit on the 5th floor is sure to impress. The kitchen is perfectly located for convenient grocery drop-off, while large windows flood the space with natural light and offer serene views of mature trees. The open-concept dining and living areas are ideal for entertaining. An additional space that could be used for an office or den. The spacious primary bedroom is complemented by a 4-piece bathroom just steps away. Enjoy the added convenience of in-suite laundry with extra storage space, plus a separate storage locker. The building boasts a range of fantastic amenities, including a party room, guest suite, car wash station, gym, library, long with a communal garden and more. All this, just a short walk from Uptown Waterloo, parks, and everything you need! (id:55499)
Peak Realty Ltd.
18 - 65 University Avenue E
Waterloo, Ontario
A Prime Restaurant Business In Waterloo Is Situated Near Universities, Colleges, And A Vibrant Residential Community. Located In A Busy Plaza, This Established Business Comes With A Loyal Customer Base. Don't Miss Your Chance To Own A Profitable Business In A Sought-After Area Near Conestoga College And Institutions Like Wilfrid Laurier University And The University Of Waterloo! Potential To Add Some Seating Capacity. The Owner Is Also Willing To Reimburse For Renovation Upon A Successful Sale. (id:55499)
Homelife/miracle Realty Ltd
211-213 - 130 Columbia Street W
Waterloo, Ontario
An incredible opportunity to own a turnkey Beauty Salon Business with a built-in Bar/Cafe with a liquor license in a prestigious neighborhood at the heart of Waterloo. Minutes from The University of Waterloo and Laurier. 6 years in business. Large loyal clientele. The salon is divided into 3 sections: Nail Spa, Hair Salon, and a Bar/Cafe that serves Spirits, Bubble Tea, Coffee, and Deserts. Fully renovated with luxury modern finishes, custom-made fixtures, and high-end equipment + inventory. For Sale "as is", including all furniture: 6 hairstyling stations, 2 hair sinks, all shelving, desks & chairs, fully stocked back bar, color bar, and retail area, 4 Manicure Stations, 5 Pedicure Stations. Current employees willing to stay. Guaranteed positive cashflow from day one. Perfect for an investor, hairstylist or aesthetician. Surrounded by anchor businesses and hundreds of residents. (id:55499)
RE/MAX West Realty Inc.
32 Beach Road
Kawartha Lakes (Little Britain), Ontario
Welcome To Your Dream Getaway Or Year-Round Home On The Water! This Beautifully Maintained Four-Season Property Offers Stunning Views And Direct Access To The Waterfront, Making It Perfect For Relaxation, Entertaining, Or Outdoor Adventure. Inside, You'll Find 2 Cozy Bedrooms And A Brand New Beautifully Renovated Bathroom, All Designed For Comfort . The Spacious Kitchen And Open-Concept Living Area Create An Inviting Space To Gather, With Large Windows Framing Picturesque Water Views. Step Outside To Your Private Oasis Where You Can Enjoy Morning Coffee, Sunset Dinners, Or Launch Your Boat Or Kayak Right From Your Private Dock. The Oversized Garage Offers A Fun Retro Diner Decor With Plenty Of Room For Vehicles, Storage, Or Even A Workshop. Whether You're Looking For A Peaceful Retreat Or A Home Base For Waterfront Living, This Property Combines Comfort, Charm, And Unbeatable Location. Steps Away From Sandbar Beach Park With A Convenient Boat Launch And A Sandy Shore Perfect For Swimming And Endless Summer Activities. Take Advantage Of This Fantastic Opportunity To Get On The Water By This Summer! (id:55499)
Dan Plowman Team Realty Inc.
41 Pine Ridge Road
Erin, Ontario
Escape to this exquisite 1.4-acre estate home in the picturesque town of Erin! As you drive up the concrete driveway, you'll be welcomed by mature trees leading to a magnificent 3+2 bedroom, 4-bath bungalow that offers expansive living spaces throughout. The modernized kitchen boasts heated floors, a center island with a grill top, cabinets are natural cherry and an elevating exhaust fan. From here, you can access the year-round hot tub room, the back deck, and a cozy family room complete with a fireplace ideal for relaxation and entertaining. Host grand gatherings in the elegant formal living and dining areas, or utilize the expansive basement, which features two entryways, a full kitchen and bath, a custom bar, a games area, and two additional bedrooms perfect for an in-law suite. With three fireplaces (two wood-burning and one gas), you'll enjoy warmth and ambiance throughout the home. The primary bedroom is a true sanctuary, featuring a luxurious 8-piece ensuite with a soaker tub, glass shower, and makeup table, plus a full walk-in custom closet. Revel in the serene views of the yard with a private walkout to the deck. Backing onto conservation land, this property offers utmost peace and privacy. The 3.5-car garage provides ample space for all your toys. With local amenities and shops nearby, this estate offers the perfect blend of tranquility and convenience. Make this dream home yours today! (id:55499)
RE/MAX In The Hills Inc.
11 Brighton Lane
Thorold (Rolling Meadows), Ontario
Welcome to 11 Brightin Lane a stylish and modern 3-bedroom home located in a vibrant, family-friendly neighborhood. This beautifully updated property features an open-concept layout with a warm and inviting family room, an eat-in kitchen, and a bright breakfast nook. The kitchen shines with brand-new stainless steel appliances, a chic backsplash, and abundant cabinetry. The main floor showcases elegant engineered wood flooring, combining durability with contemporary flair. An unfinished basement provides excellent storage potential. Step out from the dining area into the private backyard, perfect for entertaining and summer BBQs. Ideally situated close to Brock University, Niagara College, shopping, and amenities this home is a must-see! (id:55499)
RE/MAX Real Estate Centre Inc.
276 Watson Parkway N
Guelph (Grange Road), Ontario
A must see! Great opportunity for investors or move in yourself! This well maintained bungalow (1464 sq.ft. excluding the basement apartment as per MPAC) includes 3 spacious bedrooms, 2 full baths, a spacious kitchen o/l the dining and living area, a beautiful spacious deck, a gas line for your bbq. The LEGAL basement apartment with separate entrance includes 2 spacious bedrooms, a gas fireplace, full kitchen, fridge, stove, washer, dryer, a 4 piece bathroom, a storage room, in suite laundry and a walkout to the spacious deck. Both main level and basement apartment are currently leased. Tenant in basement is staying, the tenants on the main level will vacate prior to closing date. If you are looking for an investment opportunity, this property offers the potential to FULLY rent out both the main level AND the basement apartment providing you with consistent rental income to cover your mortgage and more. Whether you're an investor or looking to maximize your returns, this property is a great way to generate steady cash flow. Steps to the bus stop, close to all amenities, schools and a short commute to the University of Guelph. Don't miss out on this prime rental opportunity! (id:55499)
Ipro Realty Ltd.
4 Starling Drive
Hamilton (Bruleville), Ontario
Welcome to 4 Starling Drive, Semi detached END UNIT over 2000 SF of finished living area, at excellent location in Hamilton Mountain. Very spacious house offering 3 Bedrooms, with 3 Full washrooms, finished Basement. Easy access to Highway, house is backing on to Public school. Close to shopping, bus route & other amenities. Main floor Eat in Kitchen, with Living room/Dining room combination and rough in second laundry at this Level and inside entry from Garage. RSA (id:55499)
RE/MAX Escarpment Realty Inc.
23 - 37 Summerside Mews S
Pelham (Fonthill), Ontario
Welcome to this beautifully designed 2-bedroom, 2-bathroom townhome offers comfort, style, and convenience in one of Niagara's most desirable communities. Built in 2021, this modern home features a private garage, three levels of living space, and a stunning third floor with an outdoor terrace perfect for relaxing or entertaining year-round. Inside, enjoy elegant finishes throughout, including quartz countertops, stainless steel appliances, and a large kitchen island in the open-concept main living area. The 14 foot-ceilings on the second level create a bright, airy space you'll love spending time in. Each bedroom has its own bathroom, with the main-level bedroom offering a full ensuite and-convenient laundry and garage access nearby.Step outside and you are just a short walk to everything Font hill has to offer groceries, shopping, dining, parks, library, and the Meridian Community Centre. Nature lovers will appreciate the nearby Steve Bauer Trail, while commuters and students will love the quick access to highways, Brock University, and Niagara College. This move-in-ready townhome offers the perfect blend of lifestyle and location. (id:55499)
RE/MAX Millennium Real Estate
11 Wright Avenue
Hamilton (Landsdale), Ontario
Well-appointed 3-bedroom home, located on quiet cul de sac in the heart of Hamilton. Main floor features high ceilings an additional bonus sunroom. Basement offers side entrance, with framing work completed for a 1-bedroom unit. Detached garage back of property with endless possibilities. (id:55499)
RE/MAX Escarpment Realty Inc.
65 - 20 Paulander Drive
Kitchener, Ontario
Finished top to bottom! This entry level two storey town home is ideal for someone looking to start in home ownership. Offering 3 bedrooms and 1.5 bathrooms, it comes with capacity. The layout is efficient with garage and powder room access from the front hallway. Carpet free on the main level, upper level, and staircase featuring a laminate floor finish. Large windows in the unit make for a bright living space throughout. The semi open kitchen showcases an updated cabinetry with direct access to the dinette from where a sliding door leads to the fully fenced and private backyard. A generously sized living room completes the balance of the main floor space. The finished basement is wide open with a gas fireplace insert. Laundry and storage area are also located at the basement level. Don't miss out! (id:55499)
RE/MAX Twin City Realty Inc.
148 Leinster Avenue N
Hamilton (Stipley), Ontario
Welcome to this beautifully renovated, modern 1.5-storey detached home in the highly sought-after East Hamilton neighbourhood. Ideally located near schools, shopping centers, public transit, parks, and the iconic Ti-Cat stadium. This home offers both convenience and charm. Featuring 3+1 comfortable bedrooms, 3 updated bathrooms, a spacious living room, and a private backyard complete with a gazebo, it's perfect for relaxing or entertaining. The home also boasts a separate entrance to the basement, providing great potential for extra living space or rental income.This solidly built home has been tastefully updated with elegant oak hardwood flooring throughout, sleek quartz countertops and backsplash, brand new appliances, and a newly refreshed front porch. Whether you're a first-time home buyer or simply looking for a move-in-ready property in a friendly, well-connected area just minutes from the highway and school, this home is a must-see. Don't miss your chance to turn this modern gem into your dream home! (id:55499)
Royal LePage Supreme Realty
# 57 - 902 West Village Square
London North (North M), Ontario
Beautiful sunfilled huge townhome in highly desired neighborhood of north london wiht modern amenities and appeal. The modern design and architecture allows for natural light to flood every room. This 3 storey townhome offers 4 bedrooms and 3.5 bathrooms and a 2 car garage. The main floor has a large bedroom with 3pc ensuite and walk-in closet. The 2nd floor has an open concept design with a large open balcony; a large great room, dining room, and a kitchen with beautiful island, SS appliances, cabinets and quartz countertops - there is a walk-in pantry and powder room. The 3rd floor has a master bedroom with 3pc ensuite, with additional 2 bedroom, bathroom and laundry room. Unfinished basement for extra storage. Close to schools, parks, Western University, with a direct bus route to the campus in approximately 10 minutes, as well as Costco and the Oxford/Wonderland Shopping Centre. A must see. (id:55499)
Century 21 Green Realty Inc.
417 - 652 Princess Street
Kingston, Ontario
This Is A Cozy And Contemporary Condo Unit You Do Not Want To Miss. The Stunning One-bedroom Unit Filled With Natural Light. Located In A Very Convenient And Safe Neighborhood At The Center of Downtown Kingston. Modern Linear Kitchen With Integrated Appliances And Stone Countertops. Great Building Amenities Including A Party Room, Gym, And Rooftop Garden With BBQ Facilities. Surrounded By Restaurants, Cafes, Food markets, and Transportation options. Close to Queen's University, St. Lawrence College, Parks And More. This Condo Is The Perfect Choice For An Investment Opportunity Or A Place To Call Home. (id:55499)
Bay Street Integrity Realty Inc.
106 Armoy Lane
Hamilton, Ontario
WELCOME TO 106 ARMOY LANE.. Explore the opportunities that await you in Antrim Glen, a vibrant community tailored for those aged 55 and older. This lovely home is ideally situated just minutes from essential amenities and city centers, offering an excellent balance of convenience and tranquility. Situated on a peaceful lane, this home features 2 bedrooms and 2 bathrooms, ready for your personal touch. It includes a single garage that provides easy access to both the interior and exterior.The exterior boasts modern taupe siding, elegant black shutters, landscaped gardens, high-quality concrete steps, and a welcoming front porch. Inside, you are greeted by a spacious foyer with double closets, leading to a bright living room and a large eat-in kitchen complete with a pantry. The primary bedroom features a walk-in closet and an en-suite bathroom equipped with a walk-in shower. There is also a second spacious bedroom with a double closet that can serve various purposes, along with convenient main floor laundry facilities. Significant maintenance upgrades have been made, including a new roof (2022), a water softener (2022), and a new furnace and air conditioning system (2021), ensuring comfort and peace of mind for years to come. At Antrim Glen, you will discover a vibrant and engaging lifestyle like no other. Offering a wide range of activities, events, and services tailored to your interests. The community features excellent amenities such as a heated saltwater pool, poolside BBQ area, Sundowner Lounge, community kitchen, billiards room, shuffleboard, exercise area, library, craft room, locker rooms, and cedar-lined sauna. Outdoor enthusiasts will appreciate the woodland walking trails, horseshoe area, and the community pavilion that includes a private gardening space. Enjoy the charm of a rural escape without sacrificing proximity to essential destinations. Located just a short drive from Waterdown, Cambridge, Burl., and Ham. Land Lease Fee & Tax: $1,147.36 per month (id:55499)
Right At Home Realty
6645 Upper Canada Crossing
London South (South V), Ontario
Welcome to 6645 Upper Canada Crossing! Experience luxury living in this custom-built executive home in the highly sought-after Talbot Village, one of London's premier southwest communities. Perfectly situated in a family-friendly neighbourhood, this home offers easy access to top-rated amenities, including a YMCA, parks, shopping, and one of the city's best French schools just a short walk away. Enjoy leisurely family bike rides or strolls and support local businesses with a stop for ice cream or lunch. Plus, with quick access to Highways 401 and 402, commuting is effortless. Boasting 3,500 sqft + above grade plus a fully finished 1,180 sqft + lower level (4,500 sqft +), this meticulously designed 5-bedroom (4+1), 4-bathroom home is loaded with upgrades and features a stucco and brick exterior siding. Natural light floods the spacious interior through oversized windows, enhancing the thoughtful open-concept layout. Step inside to find elegant hardwood flooring, extensive pot lighting, and intricate trim work, including stunning custom ceilings. The main floor offers a private office, a formal dining room, and a gourmet chef's kitchen, complete with granite countertops, floor-to-ceiling cabinetry with crown moulding, a large island, a pantry, and a stylish backsplash. Upstairs, you'll find generously sized bedrooms, a shared bath, and a primary suite with a spa-like 5-piece ensuite. The fully finished basement extends the living space with a cozy family room featuring a gas fireplace, a custom-built bar for entertaining, an additional bedroom, and a full bathroom. Don't miss the chance to call this spectacular home one of the finest in Talbot Village! (id:55499)
Pontis Realty Inc.
25 Dennis Avenue
Brantford, Ontario
One Year New! 4 Bedroom Upgraded family home in new neighborhood of Brantford close to scenic trails and Grand river. 4 good size bedrooms upstairs, Huge master with 5 pcs ensuite. 9FtSmooth ceiling on main floor, upgraded kitchen with built in stainless steel microwave/oven combo and cooktop. No carpet on main floor, Main level has separate living and dining & Family area with gas fireplace. Unfinished basement included in lease, Built in One car garage with long driveway for two parking. (id:55499)
Ipro Realty Ltd.
347 Raymond Road
Hamilton (Meadowlands), Ontario
Welcome to this stunning newly built executive townhome in the heart of Ancaster's desirable Meadowlands. Thoughtfully designed with modern finishes and an open-concept layout. The main living areas feature hardwood flooring, upgraded light fixtures, pot lights, and custom window coverings throughout. The modern white kitchen includes stainless steel appliances, quartz countertops, a stylish backsplash, and an island with a breakfast bar overlooking the dining area and sunlit living room with a gas fireplace, custom built-ins, and walk-out to the yard. A mudroom, powder room, and garage access complete the main level. Wood stairs with wrought iron spindles lead to the upper floors where you'll find four spacious bedrooms. The primary suite offers a walk-in closet and luxurious 5-piece ensuite. Two additional bedrooms share a modern 4-piece bath, while the fourth bedroom on the top level includes its own 4-piece ensuite and balcony access. Enjoy the convenience of upper-level laundry, and a location just minutes from Tiffany Hills, parks, schools, shopping, the Linc, and more! (id:55499)
Century 21 Miller Real Estate Ltd.


