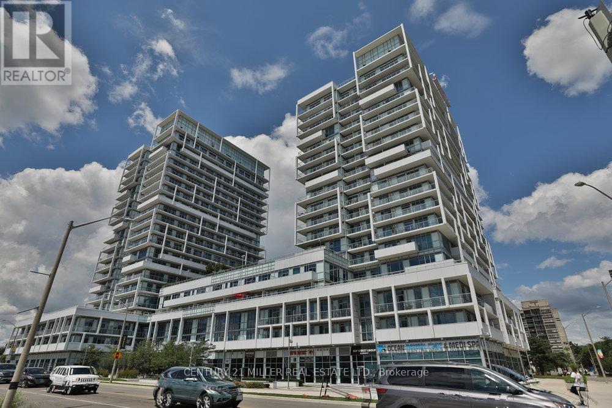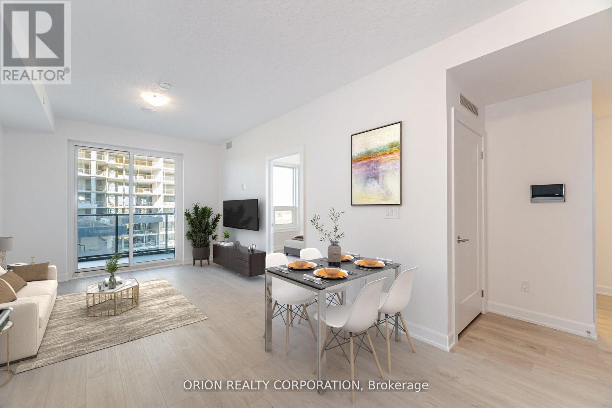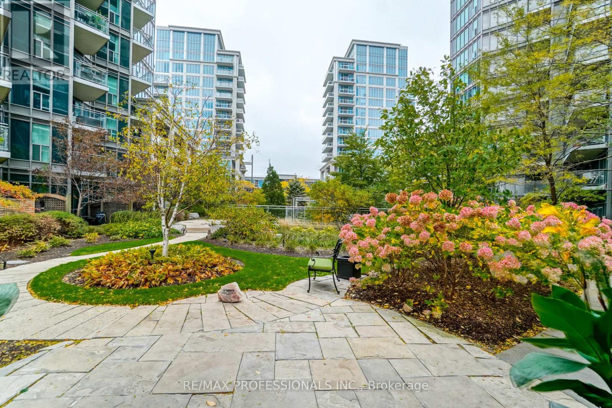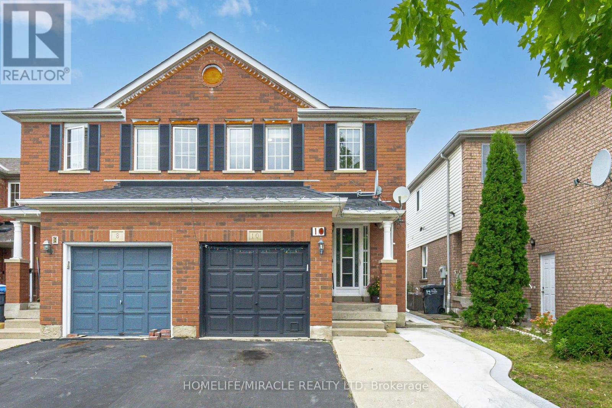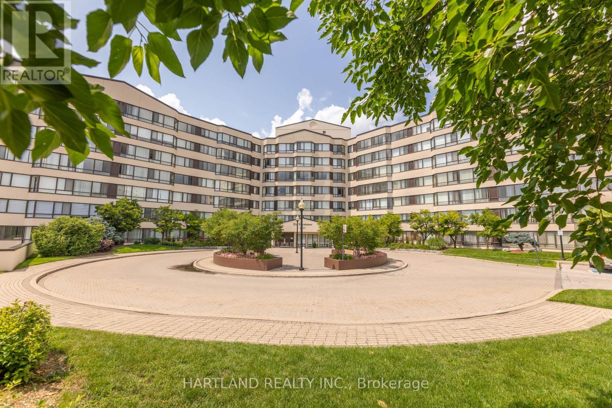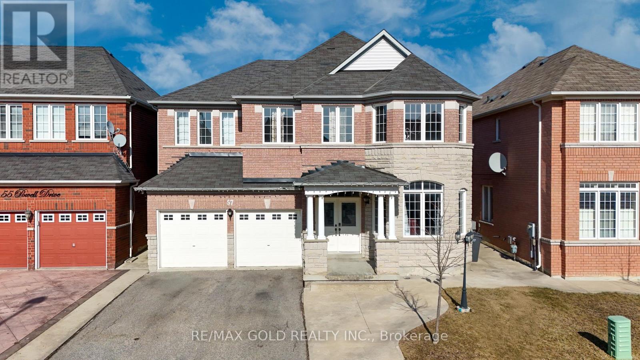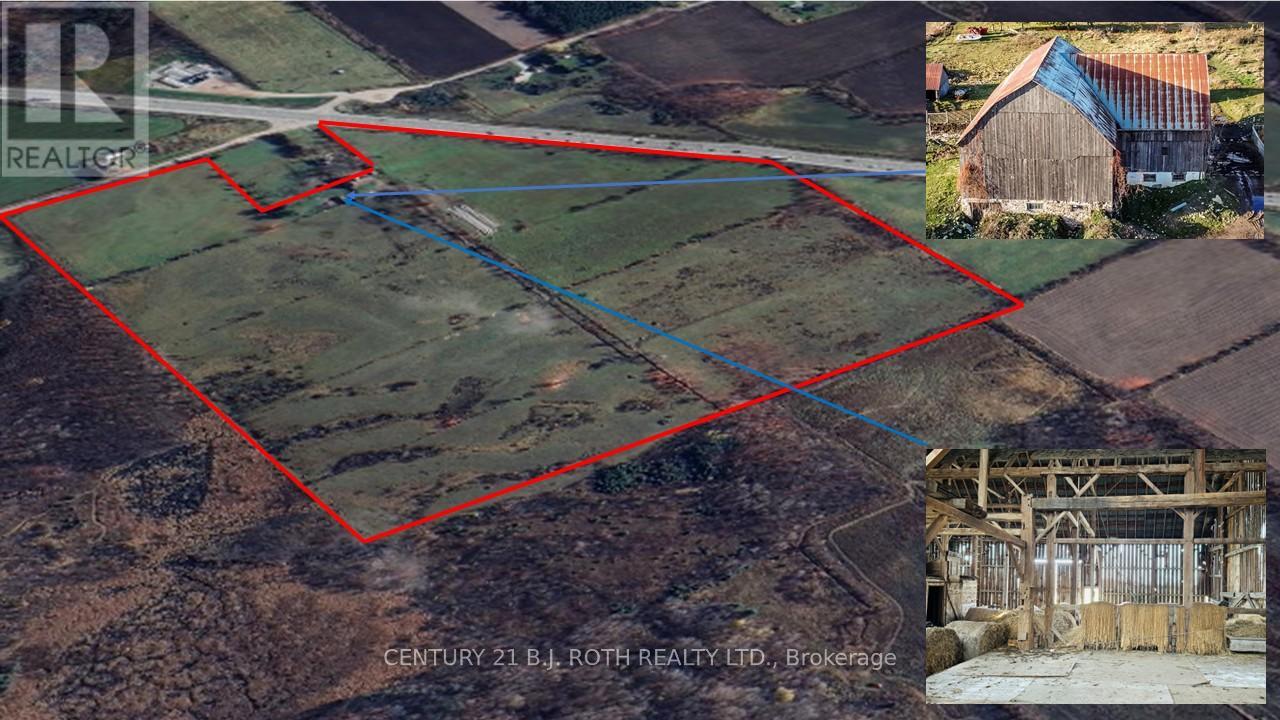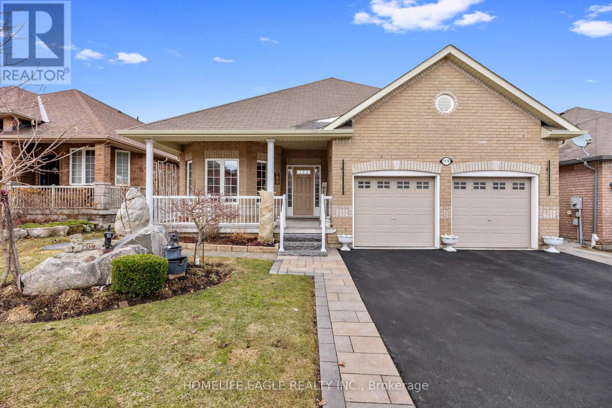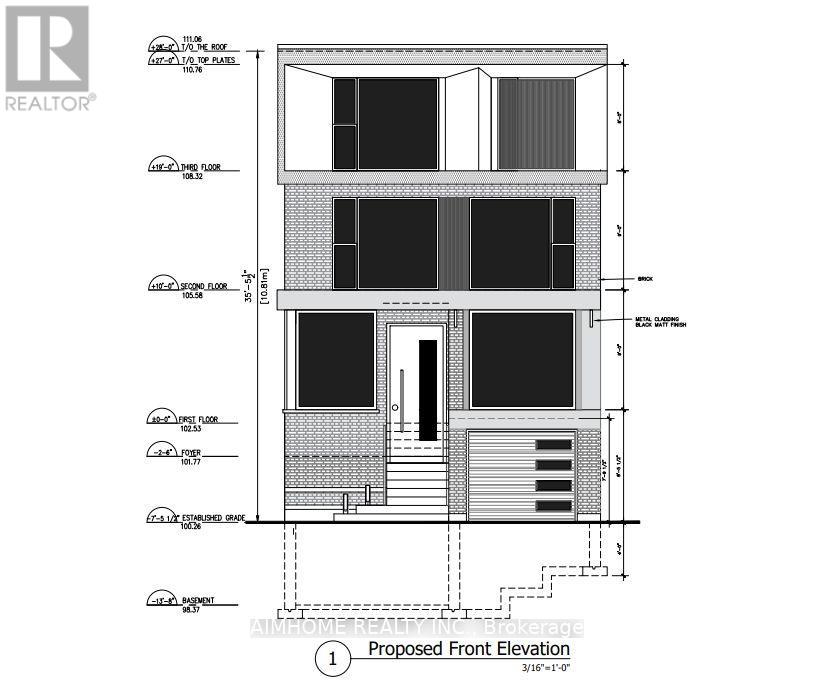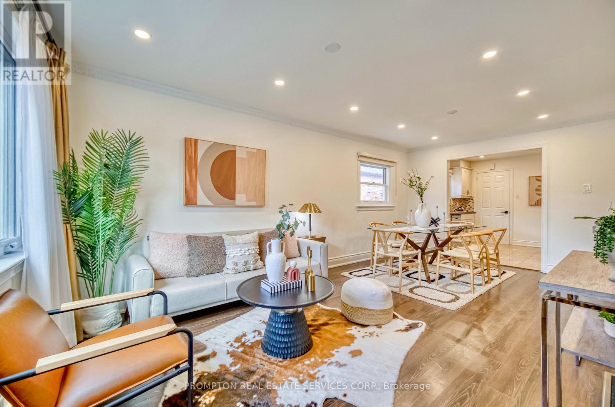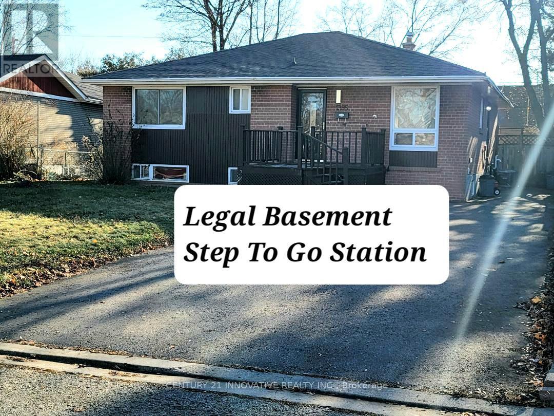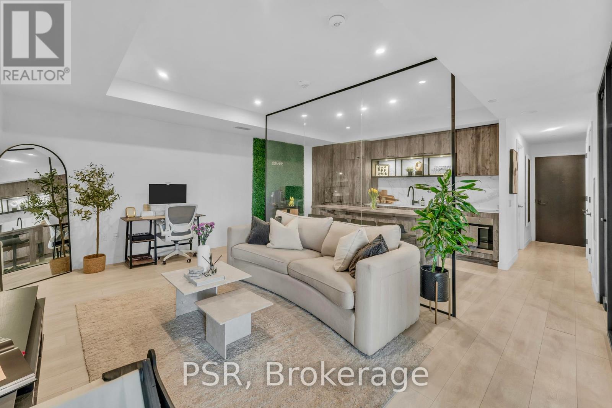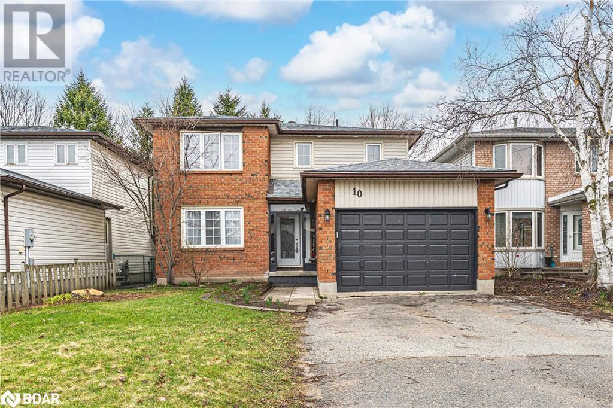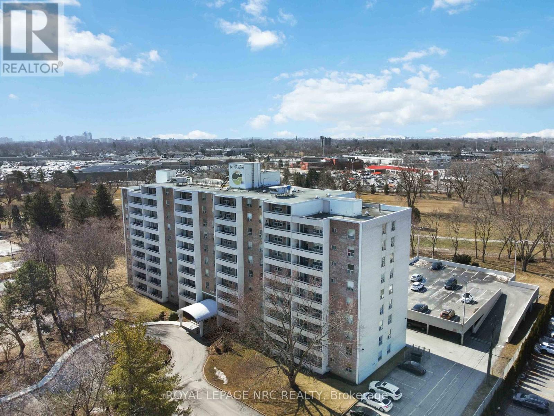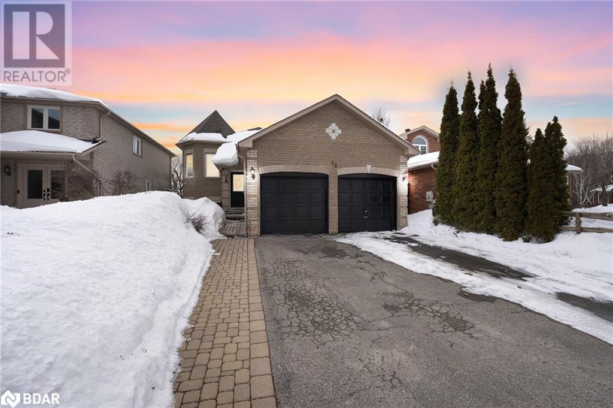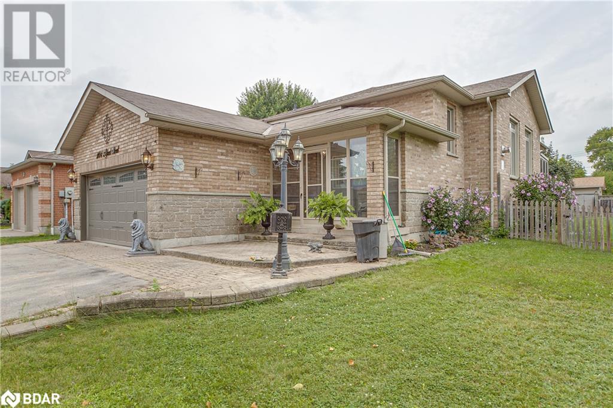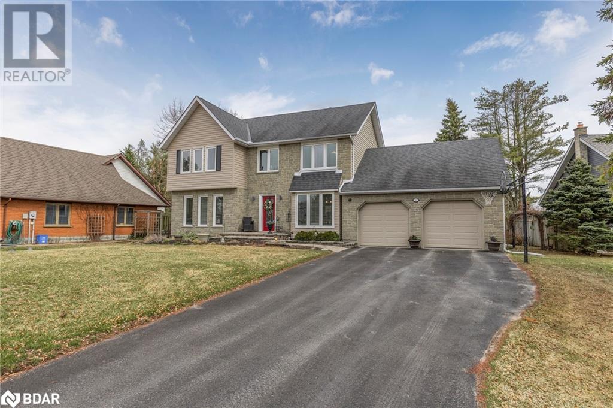Bsmt - 7 Medhurst Drive
Ottawa, Ontario
Welcome to this beautifully renovated 2-bedroom basement apartment at 7 Medhurst Drive, located in Ottawa's quiet and family-friendly Tanglewood-Medhurst neighborhood. Ideal for working professionals, university students, or small families, this bright and modern unit features a separate entrance, private ensuite laundry, and a sleek kitchen complete with stainless steel appliances. The spacious bedrooms are finished with stylish laminate flooring, and the updated bathroom adds a fresh, contemporary touch. Conveniently located just steps from Medhurst and Tanglewood Parks, Nepean Sportsplex, reputable schools, public transit (routes 83 & 111), and shopping amenities, this home offers the perfect balance of comfort and accessibility. Tenant will enjoy one parking spot on the driveway and is responsible for 30% of all utilities. No smoking permitted. Pets allowed with restrictions. This is a fantastic opportunity to live in a well-connected, peaceful area with everything you need just minutes away. (id:55499)
RE/MAX Metropolis Realty
783255 County Rd 9
Melancthon, Ontario
This stunning 4-bedroom, 4-bath brick bungalow w primary bedroom above the 1.5 car att garage, is a true gem. On a 5 acres parcel of land with 3 acres treed, Paddock & Lg yard.room for large garden. Hobby farm potential, Barn and fenced yard. Boasting a complete modern makeover Quality finishes - classic charm with contemporary design. Open concept living room, dining room, and kitchen create a seamless flow. Ideal for both everyday living and entertaining guests. Engineered hardwood flooring throughout, this home offers both durability and timeless elegance, a comfortable and stylish space for any lifestyle. Relax with family, Entertain, Self Sustain Hobby Farm , this meticulously updated bungalow provides your dream home for creating cherished memories. Lg Covered Porch at the back for all year round out door living, Large fire pit. On Paved Road Min from Dundalk, Skiing, Hiking, Snowmobile, ATV Trails. All round Perfect Family Home, Hobby Farm or Retreat. Must see to appreciate. (id:55499)
RE/MAX West Realty Inc.
121 Albert Street S
Fort Erie (Lakeshore), Ontario
Live By The Lake!!Gorgeous Luxury Freehold Townhouse For Exceptional Value. Welcome To 121 Albert St., Fort Erie! A Stunning End Unit Townhouse, Is A Beautiful Property & Showcases Thousands Of Dollars In High-End Finishes & Upgrades. Nestled In A Desirable Community, Just Steps Away From The Sparkling Waters Of Lake Erie. Perfect For Families With Children As The School Bus Stops Right At Your Door. Modern Open Space & Finishes, Extended Driveway For Added Parking & Premium 33x100. End Unit Offers Extra Windows, Great Natural Light, Open Concept Design w/ Family Room/Dining Room to Kitchen & Breakfast Area. Lrg Glass Sliding Window w/WO To A Cozy Backyard Perfect to Relax. Incl A Custom Built Deck, An Outdoor Propane Kitchen, BBQ, Top Enriched Black Soil To Enjoy Your Own Fresh Grown Vegetables From An Outdoor Garden. Walk in From Garage Feat & Main Flr Powder Rm. Upstairs Offers 3 Bdrms, 4Pc Bathroom, Stacked Washer&Dryer, Including A Primary Bdrm w/A 3Pc Ensuite And A Lrg Closet. Lrg Windows O/L Private Backyard. Full Finished Basement That Includes A Kitchen Area And A Custom Built Sauna, 3Pc Bathroom, Storage Rm. Family-Friendly Neighborhood w/Easy Access To The QEW, Peace Bridge And The Niagara River. This Property Is Just Moments From Shopping, Dining And Lots Of Other Amenities, A Beautiful Park Just Steps Away That The Whole Family Can Enjoy. Making It A Wonderful Place To Call Home. Located A Short Distance Away Is The Old Fort Erie, A Historical Site Perfect For Learning About The Area's Rich History. (id:55499)
Century 21 Heritage Group Ltd.
B3 - 181 Lynden Road
Brantford, Ontario
Step into a thriving franchise opportunity with Chaiiwala of London in Brantford! This vibrant tea house and café blends traditional Indian tea culture with contemporary café vibes, creating a unique dining experience that attracts a diverse clientele. The business is well-established, with a strong brand presence, loyal customer base, and expansive growth potential. Chaiiwala of London operates under a successful franchise model that has been meticulously crafted over the years. With a robust operational structure and well-defined customer experience, you can step into a business that has already defined a successful pathway. Located in the heart of Brantford, the café benefits from high foot traffic and visibility. Surrounded by shopping centers, schools, and residential areas, the location is ideal for attracting both locals and visitors seeking an authentic taste of India in a friendly environment. Chaiiwala offers an extensive menu featuring traditional chai, a variety of unique teas, and indulgent snacks like samosas, wraps, and desserts, catering to both vegetarian and non-vegetarian customers. This diverse selection appeals to a wide demographic, including families, students, and professionals. The tea and café industry is experiencing significant growth as consumers increasingly seek out unique beverage experiences. Chaiiwala capitalizes on this trend by offering a culturally rich and unique alternative to conventional coffee shops, making it a fun and trendy spot to hang out. As part of an internationally recognized brand, Chaiiwala of London benefits from a strong brand identity that resonates well with customers. The franchise comes with branding resources, marketing strategies, and ongoing support that can help you maintain and enhance the café's reputation. With a robust social media presence and effective engagement strategies, this location has cultivated a dedicated following. (id:55499)
Homelife/miracle Realty Ltd
404 - 65 Speers Road
Oakville (Qe Queen Elizabeth), Ontario
Upscale 1 Bedroom plus Den in Old Oakville, Boasting 675 sq. ft. of interior space + 90sq.ft. Balcony for those posh outdoor moments. Your lavish lifestyle doesn't stop at the doorstep. The building exudes luxury with its 24/7 concierge service, a fully equipped fitness room, and exclusive Yoga and Pilates. Studios: a serene Nordic-inspired indoor pool, a party room fit for the most glamorous gatherings. But that is not all; indulge in pampered perfection with a pet wash area. Nestled in the heart of Old Oakville, you are a mere stiletto's stroll away from chic shops, delectable dining and endless downtown amenities. You will be at the center of all. Conveniently close to the QEW, 403, and Go Transit. Your very own parking space is the icing on this real estate cake. This isn't just a condo; it is a statement of style and ready for its close-up. Prepare to embrace the glitz and glam of Old Oakville living* this is your moment. (id:55499)
Century 21 Miller Real Estate Ltd.
17061 Highway 50
Caledon (Palgrave), Ontario
Looking for a cozy, welcoming place to call home? Discover a warm and inviting shared 2-bedroom unit in the heart of Palgrave! Enjoy open-concept living, a modern kitchen with breakfast bar, a stylish bathroom with standing shower, convenient in-unit laundry, and a large private deck perfect for relaxing evenings. Your bright, cozy bedroom offers generous closet space and a peaceful retreat. Ideally seeking a clean and respectful professional female tenant. Steps to shopping, dining, parks, and transit. Available immediately Don't miss your chance to make this beautiful space your home! (id:55499)
Homelife Integrity Realty Inc.
101 Sea Drifter Crescent
Brampton (Bram East), Ontario
Stunning, Bright And Extremely Clean And Well Maintained Townhome Located Mins From Hwy 427, Hwy 7, Grocery, Parks Etc, 3 Bedroom, 3 Bath With Walkout Finished Basement Rec Room, Large Open Concept Main Floor With Huge Eat In Kitchen Perfect For Family Breakfasts, Perfect Choice For A Young Couple Or Family. (id:55499)
RE/MAX Real Estate Centre Inc.
17061 Highway 50
Caledon (Palgrave), Ontario
Enjoy a generous living space with an open floor plan that maximizes natural light and provides a welcoming atmosphere for both relaxing and entertaining. This cozy unit has a modern Kitchen, fully equipped with sleek appliances, ample cabinetry, and a convenient breakfast bar, making meal preparation a delight. Both bedrooms are well-sized, offering plenty of closet space and peaceful retreats at the end of the day. The bathroom boasts contemporary fixtures and a standing shower. Enjoy the ease of on-suit laundry. A large private deck is a bonus to enjoy your evening. Situated in vibrant community of Palgrave, this unit provides you easy access to shopping, dining, and public transportation. Nearby parks and recreational areas enhance your lifestyle. (id:55499)
Homelife Integrity Realty Inc.
1406 - 3220 William Coltson Avenue
Oakville (Oa Rural Oakville), Ontario
WELCOME TO UPPER WEST SIDE 2 BY BRANTHAVEN. THIS BEAUTIFUL OPENCONCEPT SUITE IS 610 SQFT OF LIVING SPACE. A LARGE LIVING/DINING AREAWITH NATURAL SUNLIGHT AND DIRECT ACCESS TO THE BALCONY. FEATURES AMODERN KITCHEN WITH LOTS OF COUNTER AND CABINET SPACE. UPGRADEDKITCHEN APPLIANCE PACKAGE. WORLD CLASS AMENITIES, CLOSE TO SHOPS,SCHOOLS, PUBLIC TRANSIT, RESTAURANTS, GROCERIES AND MORE! (id:55499)
Orion Realty Corporation
10 - 34 Erlesmere Avenue
Brampton (Brampton East), Ontario
Bright & Spacious 2 Bed, 1 Bath @ Main/Queen. Thousands Spent In Renovations & Upgrades. Freshly Painted. Professionally Cleaned. New Kitchen Countertop. New Backsplash. Brand New Bathroom Featuring New Bathtub, New Toilet, New Vanity & New Mirror. Move-In Ready! Large Unit. Separate Dining/Eating Including Wide-Plank Laminate & Large Window. Combined Living & Dining Spaces With Brand New Flooring & Large Windows. Walk Out To Enclosed & Covered Balcony - Perfect For Upcoming Summer Months! Parking Available For $50 Per Month. Hydro Extra. Quiet Street. Great Neighborhood. Minutes to Walmart, Groceries, Tims, LCBO, Restaurants, 401, 407 & 410. (id:55499)
Highgate Property Investments Brokerage Inc.
1506 - 2121 Lake Shore Boulevard W
Toronto (Mimico), Ontario
Welcome to Voyager 1 by Monarch! Located on the Etobicoke Waterfront of Lake Ontario. Easy Access to shops, dining, airports, transit, downtown! Steps to Martin Goodman Trail for biking and walking. This spacious 867sf split 2 bedroom plan with 2 full baths is bright and airy with floor to ceiling windows and 2 oversized balconies! Enjoy your morning coffee or evening cocktail with views of the lake and city! Built in entertainment unit/shelves. Breakfast bar. Murphy Bed. Tons of closet space. Just painted and ready to move in. (id:55499)
RE/MAX Professionals Inc.
10 Hackberry Gate
Brampton (Sandringham-Wellington North), Ontario
Discover This Stunning Open Concept Semi-Detached Property For 1st Time Home Buyer & Investor In Springdale With 3 bedroom + 4 Washrooms ( 2 Full Washrooms On 2nd Floor). Beautiful Fully Renovated Premium Delightful Eat In Kitchen Comes With Quartz Kitchen Counter top & Back Splash, Centre Island, Appliances, Light Under The Cabinets & Huge Full Height Pantry. With B/I Dishwasher, Fridge & Smooth Top Stove. Spent 80K Spent On Recent Renovation. Laminate floor Thru Out On Main & 2nd Floor. Lot of Pot Lights On Main Floor. Primary Bedroom Has 4pcs En-suite (Sep Shower & Oval Tub) & W/I Closet; All Windows Has New Zebra Blind. Extended Driveway with 4 car parking. Back Yard Fully Concrete & No House On The Back. Close To High School & Elementary School. Two Min Drive to Civic Hospital, Trinity Common, Bramalea City Centre, Gurudwara & Mosque. Close to bus stand & Park. (id:55499)
Homelife/miracle Realty Ltd
7 David Street
Brampton (Downtown Brampton), Ontario
'Rare' Downtown Brampton Detached Home w/ Finished Basement & Seperate Entrance, Enclosed Front Porch, Formal Dining & Living Room, Brand New Renovated Kitchen, Hardwood Throughout, Brand New Renovated Main Bathroom w/ Skylight, Two Car Parking, Access To Public Transit, Hwys, Schools & Parks+++ (id:55499)
Exp Realty
1561 Hilson Heights
Milton (Cb Cobban), Ontario
GORGEOUS SUNFILLED 3-Storey CORNER Townhome 3+1Bed (WFH, Yoga, Playarea) + Basement Storage room, 2.5 Bath. Open Concept Layout. Beautiful Large Kitchen With Stainless Steel Appliances, granite counters & Breakfast Bar.Open Concept Dining Space With W/O To Balcony. Spacious Master Bedroom With ensuite & Walk-In Closet Minutes away from Milton GO Station & Hwy 401.Close To All Amenities, Transit, Walking Trail, Grocery, Schools & Hospital. Tenant pays utilities. (id:55499)
Century 21 People's Choice Realty Inc.
701 - 1701 Lampman Avenue
Burlington (Uptown), Ontario
The unit faces the main road providing a beautiful space to sit and enjoy the outdoors. The above unit has installed noise reduction in the flooring providing the perfect balance of silence. The storage in the home gives ample space to organize and place items out of sight until needed. The layout of this home entertains large gatherings with the additional parking out front . The large windows bring in natural lighting during the day with upgraded light fixtures in the main area providing a bright space in the evening. (id:55499)
Homelife Nulife Realty Inc.
505 - 1001 Cedarglen Gate W
Mississauga (Erindale), Ontario
This Bright and Beautiful 2 large Bedrooms + solarium unit comes with 2 full washrooms and a renovated kitchen with granite countertops. Stainless Steel Appliances and Engineered Hardwood Floor throughout the unit. This quiet well maintained and recently renovated fabulous Condo Building boasts a highly desirable layout, accentuated by Large windows & breathtaking views of the city where the maintenance includes all utilities. This unit has an excellent floor plan and painted in neutral color. Definitely not to be missed. Abundant storage- includes a dedicated in-suite storage room and a separate storage locker Exclusive Building Amenities: Indoor Pool and Sauna- Perfect for relaxation and recreation. State-of-the-Art Fitness Centre Equipped for comprehensive workouts. Sophisticated party room Ideal for hosting gatherings and events. Well equipped workshop- Caters to hobbyists and DIY enthusiasts. Guest Suites provide comfortable accommodations for visitors. Unparalleled Location: Nature at your doorstep- Walking distance to Erindale Park & Credit Valley Golf Course. Recreation and leisure-Steps away from Huron Park Recreation Centre. Convenient commuting-Immediate access to transit on Dundas Street & Highway 401 & 403. Family friendly close proximity to Hawthorne Public School & nearby daycare Centre. Healthcare Access- A walk-in medical clinic located nearby. Shopping and Dining- Moments from Westdale Mall and a variety of restaurants. (id:55499)
Hartland Realty Inc.
1408 - 5 Michael Power Place
Toronto (Islington-City Centre West), Ontario
Discover this stunning 2-bedroom condo with a sought-after split layout and East exposure, perfectly situated in the heart of Islington Village! Bright and airy with floor-to-ceiling windows, this unit features an open-concept living and dining area and BRAND NEW Stainless Steel Appliances (Fridge, Stove, and microwave). Enjoy the convenience of a full-size laundry, a well-situated parking spot, and locker! Ideally located, youre just minutes from transit, including Islington Subway Station, as well as major highways (427/QEW/Gardiner/401). A short stroll takes you to shops, parks, dine-in and fast-food restaurants, and more, offering a lifestyle of unparalleled convenience. This well-maintained building boasts a host of amenities, including a gym, large party room, visitor parking, and recently renovated common areas with upgraded hallways, doors, and security systems. Whether you're looking for modern comfort or a vibrant neighborhood, this condo delivers on all fronts. (id:55499)
Psr
57 Powell Drive
Brampton (Sandringham-Wellington), Ontario
Welcome to this stunning 4-bedroom, 4-bath executive brick and stone home in a prime North Springdale location! Approx. 3,100 sqft on a premium 45' wide lot, just minutes from schools, parks, bus stops, and shopping plazas. The gourmet eat-in kitchen features upgraded maple cupboards and a movable center island. The spacious master suite boasts double door entry, a walk-in closet, and a luxurious 5-pc ensuite with an oval soaker tub and separate shower. The second floor offers a bonus open space, three full washrooms, a laundry room, and a solid oak staircase with wrought iron pickets. Highlights include gleaming hardwood floors, 9 ceilings, pot lights, crown molding, and an elegant double-door front entry with glass inserts. Dont miss this incredible opportunity (id:55499)
RE/MAX Gold Realty Inc.
28 Pine Tree Crescent
Brampton (Brampton East), Ontario
One-of-a-Kind Executive Home Backing Onto Etobicoke Creek. Nestled in a sought-after neighbourhood, this stunning 4-bed, 4-bath executive home is a rare find. Thoughtfully renovated with high-end finishes, vaulted ceilings, and custom millwork, it offers both elegance and functionality. Step into a grand foyer with herringbone tile flooring, leading to a private den with double French doors. This sophisticated space boasts rich hardwood floors, dark wood crown moldings, a coffered ceiling, built-ins, and a sleek electric fireplace ideal for a home office or lounge. The chefs kitchen, fully renovated in 2023, is a masterpiece with hickory hardwood floors, white cabinetry with gold hardware, quartz countertops, and a large island. Premium appliances include a Sub-Zero fridge, Wolf wall ovens, and a six-burner Wolf stove. The pantry has pullout shelves, built-in cabinets, and a cozy nook with a gas fireplace. Floor-to-ceiling windows open to a walk-out patio. Step outside to a breathtaking backyard oasis backing onto Etobicoke Creek. Enjoy ultimate privacy with lush landscaping and mature trees. A stone patio with a built-in BBQ and seating area is perfect for entertaining, while the saltwater pool and hot tub offer a serene escape. The fully fenced yard also features a pool house with bar, and a putting green. Upstairs, the primary suite offers a dressing room, wall-to-wall closets, and a spa-like ensuite with a soaker tub, rain shower, and custom built-ins. Additional bedrooms feature built-in storage. The main bath has heated floors, a soaker tub, and elegant finishes. The finished basement is an entertainers dream, featuring a gas fireplace, a wet bar with quartz counters, a beverage fridge, and an island. A private gym with rubber flooring, mirrors, and a wine fridge adds to the appeal. The spa-like bath includes a steam shower and heated floors. This exceptional home wont last long! Book your private showing today! (id:55499)
Royal LePage Meadowtowne Realty
4 - 5484 Tomken Road
Mississauga (Northeast), Ontario
This commercial condo unit in North East Mississauga offers a versatile space that has many ideal uses. The reception area, eight offices, large boardroom, and a spacious mezzanine makes it suitable for so many things. A daycare, private school, place of worship, accountant, strength training facility to name a few, can all be perfectly serviced in this large spacious unit with some remodeling. Ideally located near three major highways (401,403,410) your clients can easily get here and with lots of available parking both front and back they will have easy access to your business. **EXTRAS** Easy Showings, Offers Anytime! (id:55499)
Royal LePage Connect Realty
10 12 Line N
Oro-Medonte, Ontario
93.47 acres of farmland with amazing visual exposure of 1,555 feet right on busy Highway 11 perfectly positioned between Barrie and Orillia making this a prime piece of real estate for today and the future. Features a very large renovated barn and 2nd detached smaller barn. Also features $150K in fencing and is currently used as pasture. Great opportunity for farmers, equestrians and investors. Property recently had 2.9 acres severed from it and does not include the house or garage (listed separately for $749,900). Abutting 52.4 acres that is also for sale on Line 11. (See listing photos for more information on severance details and accessibility to acreage at 159 line 11 N) So much opportunity here in a sought after part of Oro only 10 minutes to Orillia, Costco and 15 minutes to Barrie. (id:55499)
Century 21 B.j. Roth Realty Ltd.
923 - 9000 Jane Street
Vaughan (Concord), Ontario
Attention First-Time Home Buyers, Young Professionals, Downsizers, and Investors! Experience style, luxury, and unbeatable convenience at Charisma Condos by Greenpark, perfectly situated in Vaughan's most sought-after location. This spacious 1-bedroom, 1-bathroom suite offers approximately 590 sq. ft. of open-concept living, featuring 9' ceilings, premium contemporary finishes, and breathtaking unobstructed views enjoy the fireworks from Canada's Wonderland right from your private balcony. The modern kitchen boasts quartz countertops, a large center island, ceramic backsplash, full-size stainless steel appliances, and laminate flooring throughout. Included are 1 parking space and 1 locker for your convenience. Residents have access to world-class amenities, including Bocce Courts & Lounge, a fully equipped gym with yoga studio, outdoor pool, rooftop terrace, party room, theatre room, games room, pet station, and a grand lobby with 24-hour concierge service. Steps from Vaughan Mills, public transit, and just minutes to Hwy 400, VMC Subway Station, Cortellucci Vaughan Hospital, and GO Transit upscale living starts here! (id:55499)
Realty Executives Priority One Limited
11 Walter Sinclair Court
Richmond Hill (Jefferson), Ontario
Very Spacious And Bright Corner Unit. Gorgeous Freehold Townhouse In Prestigious Richmond Hill " Jefferson Community". 9" Ceiling. Close To All Amenities, Close Parks, Highways. Sunset Beach & More! Steps To Viva Bus Stops. Zoned For Moraine Hills Ps, Richmond Hill Hs, Alexander Mackenzie Hs And IB School. Tenants to pay 70% of all utilities. Basement not included. (id:55499)
Century 21 People's Choice Realty Inc.
101a Benson Avenue
Richmond Hill (Mill Pond), Ontario
Say hello to this charming freehold townhome in the heart of Richmond Hill! Welcome to this beautifully maintained 1,830 sq ft, 3-bedroom, 3-bathroom freehold townhome located in a vibrant and family-friendly Richmond Hill neighbourhood.Mill Pond is one of Richmond Hills most charming and desirable neighbourhoods, known for its natural beauty, character homes, and strong sense of community. Centered around the scenic Mill Pond Park, residents enjoy tree-lined trails, seasonal festivals, and a peaceful, nature-filled setting. The area features a mix of heritage and custom homes on spacious lots, all within minutes of downtown shops, restaurants, top-rated schools, and transit.It's the perfect blend of charm, convenience, and community. Thoughtfully designed with a practical layout and stylish finishes, such as hardwood flooring, pot lights, sky light, and freshly painted, this home offers the perfect blend of comfort and convenience.Enter through the large foyer complete with ceramic flooring, walk through through elegant glass french doors, and find yourself in the open-concept kitchen and dining area features custom cabinetry, granite countertops, generous pantry, tile backsplash, and plenty of prep space, ideal for everyday living and entertaining! The bright living room includes a cozy gas fireplace and a walkout to a private, fully fenced backyard with a deck and gas hook up. Upstairs, the spacious primary bedroom boasts double closets and a private 6-piece ensuite with a separate shower and tub. Two additional bedrooms are perfect for family, guests, or home office use.The unfinished basement includes the laundry area and rough-in for an additional bathroom, offering great potential for customization.Enjoy the convenience of an attached single garage with direct access to the home.Other notables include updated roof, driveway, furnace/ AC, central vacuum, and light fixtures.This property offers the best of suburban living in a central location, don't miss out! (id:55499)
Royal LePage First Contact Realty
52 Sikura Circle
Aurora, Ontario
Welcome to 52 Sikura Circle, a breathtaking ravine-lot home in the prestigious Aurora Hills community, offering over 4,100 sqft of luxurious living space (3095 sqft above grade + 1102 sqft professionally finished basement). This 2-year-new residence sits on a premium lot backing onto a tranquil ravine with stunning views. Featuring 10 ft ceilings on the main floor, 9 ft ceilings on both the second floor and basement, and hardwood flooring throughout, this home is loaded with premium upgrades. Step into a grand open-to-above foyer flooded with natural sunlight, setting the tone for the homes bright and elegant atmosphere. The chefs kitchen boasts ceiling-height cabinetry, granite countertops, backsplash, a large centre island, and a breakfast area that walks out to the patio, perfect for BBQs and enjoying the peaceful ravine view. The warm and inviting family room features a fireplace and oversized windows that frame the ravine backdrop, creating the perfect space for quality family time. A main floor den offers flexibility as a bedroom or senior suite. Upstairs, you'll find four spacious bedrooms, a sun-filled loft, and a luxurious primary suite with his/her closets and a spa-inspired 5-piece ensuite overlooking the ravine. The professionally finished basement complete with a Modern Wet Bar Featuring Upgraded Cabinets, a Built-In Sink, and a 3-Piece Bath. The Media and Exercise Rooms Provide Ultimate Flexibility for Family Enjoyment or Hosting Guests. The Basement Layout Allows for Easy Conversion into a 2-Bedroom Apartment Ideal for In-Law Living or Rental Income.Unbeatable location -- Just minutes to Hwy 404, top schools including St. Andrews College & Pickering College and all the amenities: Walmart, Home Depot, Cineplex, Winners, restaurants, banks, T&T supermarket, Farm boy, Longo's and more. This is the perfect blend of luxury, comfort, and convenience in the heart of Aurora. (id:55499)
Homelife Landmark Realty Inc.
1376 Butler Street
Innisfil (Alcona), Ontario
The Perfect 3+1 Bedroom Bungalow * Premium, 50' X 190' Foot Pool-Sized Lot / Backing On to Beautiful Walking Trail & Open Space * Grand First Impressions: Inviting large veranda welcomes you home * Soaring 9 Ft Ceiling On Main Floor W/ Open Concept Living & Dining * This Meticulously Maintained Home Has A Grand Kitchen W/ Natural Skylight & Granite Countertop * Walk Out From Your Lg Breakfast Area to A Grand Extended Over 20' Ft Sundeck, Perfect For Entertaining * Cozy Yet Spacious Family Room: Gas fireplace with beautiful views of the private backyard * Fully Finished Walkout Basement: Complete with a full kitchen, a large bedroom, an office area, a 4-piece bath, and a grand recreation room leading directly to the backyard * Outdoor Oasis: Enjoy a tranquil and private backyard retreat, offering the perfect space for relaxation, gardening, or entertaining guests * Don't Miss The Opportunity To Own This Beautiful Bungalow W access to Parks, Schools, Transit, Lakes and More. (id:55499)
Homelife Eagle Realty Inc.
30 - 16700 Bayview Avenue
Newmarket (Stonehaven-Wyndham), Ontario
Excellent Location! Prime Busy Retail Plaza Available. Newly Renovated Retail Space w/1478 sq ft. Busy Plaza Features a Diverse Mix of Medical Offices, Restaurants, Retail Stores and More, Attracting a Steady Flow of Visitors. Close To Both Developed & Growing Neighbourhoods & The Town Of Newmarket Offices. Ample Surface Parking. **EXTRAS** Listing is for LEASE TAKE OVER only. No business included. (id:55499)
Bay Street Integrity Realty Inc.
145 Banting Avenue
Oshawa (Central), Ontario
Residential Vacant Lot. Permit ready to build 3000 sq ft 3-storey house, 5 bedrooms, 4 washrooms. Excellent Location, Close To Downtown. Near 401 And Simcoe St S. Survey Available, Design Available, COA Approved 46% Coverage, buyer pays development fees. (id:55499)
Aimhome Realty Inc.
6 Glenheather Terrace
Toronto (Rouge), Ontario
Absolutely stunning executive home *** almost 5000 SF finished area *** Backing onto ravine *** Walkout basement *** Soaring 2 storey foyer *** Huge room sizes *** Renovated kitchen with quartz counters, pantry and breakfast area overlooking ravine! Primary bedroom with sitting area, luxury ensuite , walk-in closet and makeup area. 2nd primary bedroom with ensuite. 2 Skylights. Finished walkout basement with 2nd kitchen. Fabulous area. Walk to Catholic and public schools, parks. Close to TTC and 401. Immaculate condition - just move in! (id:55499)
RE/MAX Crossroads Realty Inc.
459 Dawes Road
Toronto (O'connor-Parkview), Ontario
Rarely Offered! Stunning Detached Home In Highly Desirable East York. 2+3 Bedrooms, 2 Kitchens & 2 Bathrooms Offers The Perfect Blend Of Comfort And Functionality. Basement W/ Separate Entrance, Perfect For Large Family Or High Rental Income. *** $$$ Spent On Premium Upgrades Including Renovated Bathroom (2025), Spotlight Thru-Out (2025), Stainless Steel Fridge & Stove Upper Level (2025), Washer & Dryer (2024), Floor Tile Lower Level (2025), Upgraded Flooring Thru-Out (2021), Roof (2019), Interlock Front (2021), Insulation (2018), Window (2013), Exterior Wall Waterproof. House Equipped W/ Nest Thermostat, Yale Smart Lock, Nest Smoke Detector. Oversized Driveway Can Park 4 Cars. *** 1 Min Walk To TTC, 30 Min Transit To Downtown. Close To Dvp, Go Train Station, Subway Station, Restaurants, Supermarkets & Shopping Centre. (id:55499)
Prompton Real Estate Services Corp.
1395 Fordon Avenue
Pickering (Bay Ridges), Ontario
Income Generating Fantastic Legal 2 Unit Brick Bungalow - Live or Invest. Wonderful opportunity for 'First time home buyers' to enjoy the living in and rent out the legal 2nd unit basement. Huge driveway with 5 car parking. High demand area for rent. Approx 30 mins to Toronto Downtown. Walking distance to Pickering GO station. Bright and beautiful house with large windows and lots of sunlight from all 4 directions. Walk Out to a large deck opening to the South facing fenced backyard backing to school. Minutes to HWY 401, Frenchman's Bay, Parks, Waterfront Trails, Transit, Groceries, Pickering mall, and Schools. Main Floor - 3 Spacious Bedrooms, bright Kitchen with breakfast area, spacious bathroom, big open living and dining area. Legal 2nd Unit - Separate Side Entrance, open concept with a spacious bedroom w big window and a good size den that can be used as junior bedroom or home office. Fully equipped and great for in-law suite or rental income. Shared Laundry. *** Existing owner recieved rental income $4700 per month. Current basement AAA Good tenant paying $1900+utilities separately. Main floor rent collected 2800+utilities separate***. Possible positive cashflow property with conventional mortgage. (id:55499)
Century 21 Innovative Realty Inc.
#1909 - 252 Church Street
Toronto (Church-Yonge Corridor), Ontario
Great Opportunity At AAA+ Place Towers By Reputable Developer The Centre Court Corporation, For Those Looking To Be In Downtown With Easy Access In And Out Of The City Surrounded by Comfort And Convenience! Introducing Our New Spacious Condo Unit With A Functional Layout, Dedicated Office Nook, This Thoughtfully Designed Living Space Offers Both Comfort And Productivity, With A Designated Workspace Situated In A Vibrant Neighborhood, Enjoy the Brand New amenities incl exercise room, Gym & Party rooms, etc... You'll Relish The Short Walking Distance To Eaton Centre Mall, A Bustling Shopping Plaza, All Entainment And The Unbeatable Proximity To Dundas Station. Experience The Perfect Blend Of Functionality, Convenience, And Accessibility In This Exceptional Condo Unit (id:55499)
Mehome Realty (Ontario) Inc.
Lower - 27 Heathview Avenue
Toronto (Bayview Village), Ontario
Newly Renovated Three Bedroom Apartment Nested In The Prestigious Bayview Village area. Half Of The Main Floor And The Entire Basement W/ Private Separate Entrance. Full Kitchen With New Dishwasher, New Stove. Separate Ensuite New Laundry Set. Parking Spots On Driveway. New Basement Flooring. Great Location. Family Friendly Neighborhood. Bring Unit Few Steps To Ravine **EXTRAS**Enjoy easy access to Bayview Villages vibrant array of grocery stores and banks and parks, and take advantage of the nearby DVP for seamless commuting (id:55499)
Bay Street Integrity Realty Inc.
1025 - 505 Richmond Street W
Toronto (Waterfront Communities), Ontario
Unit 1025 at Waterworks isnt just a condo - its your new way of life. Close to 700 sq ft of smart design, stylish finishes, and 9-ft ceilings that make everything feel bigger, brighter, and better. Oh, and did we mention low maintenance fees? This buildings got all the good stuff: a gym that actually makes you want to work out, rooftop BBQs for summer hangs, a party room, meeting spaces, and visitor parking for your fan club. Living here means youre in the middle of King West. where city energy meets everyday ease. Your dog will be living their best life with the park just steps away. Too tired to cook? Just head downstairs to Waterworks Food Hall and choose from a lineup of crave-worthy eats. WFH life dragging? Grab your laptop and hit a local café or pop into the buildings meeting room or rooftop terrace for a vibe check. This place? Its not just a home - its the whole package. (id:55499)
Psr
10 Rosenfeld Drive
Barrie, Ontario
TASTEFULLY UPGRADED FAMILY HOME WITH A SEPARATE ENTRANCE & IN-LAW POTENTIAL BACKING ONTO GREENSPACE! Welcome to 10 Rosenfeld Drive, a modernized 2-storey home located in the East End of Barrie. Just minutes from daily essentials, restaurants, highway access, RVH, and Georgian College, this home offers incredible convenience. The recently renovated kitchen is a true showstopper, featuring quartz countertops, a matching backsplash, updated appliances, a large island with seating, and an apron sink. You’ll find upgraded flooring, trim, fresh paint, hardware and lighting throughout the main and second levels. The spacious living room provides plenty of room to relax and entertain, while the separate dining room provides a great space to enjoy a meal. The primary suite features a 4-piece ensuite and dual closets. A finished basement adds even more value with a kitchen, living room, bedroom, den, separate laundry, and full bathroom - perfect for multi-generational living. The stone walkway to the side leads to a separate entrance to the basement. Enjoy the backyard boasting a deck with a pergola, a garden shed, included patio furniture, and a fire table. Views of towering trees and greenery from the backyard provide plenty of privacy. This #HomeToStay truly has it all! (id:55499)
RE/MAX Hallmark Peggy Hill Group Realty Brokerage
258 - 313 Richmond Street E
Toronto (Moss Park), Ontario
Welcome to urban living in the heart of downtown Toronto!This stylish Bachelor + 1 unit offers 457 square feet of thoughtfully laid-out space plus a private 59-square-foot balcony, providing a perfect blend of indoor comfort and outdoor enjoyment. Located in one of Torontos most dynamic neighbourhoods, this suite places you steps from world-class shopping, top-tier restaurants, entertainment, and unbeatable transit access.With its flexible layout and unbeatable location, this property presents a prime opportunity for first-time buyers, investors, or those seeking a smart pied-à-terre. The unit is ready for your personal touch and design vision, offering excellent potential for long-term value and strong rental returns.Set in a well-maintained building with great amenities and professional management, this unit provides peace of mind and a fantastic lifestyle to match. Whether you're looking to add to your investment portfolio or create your own downtown retreat, this is your chance to own a piece of the city. Don't miss outyour next great opportunity awaits! (id:55499)
RE/MAX Hallmark Realty Ltd.
25 Simcoe Street Unit# Bsmt
Penetanguishene, Ontario
Welcome to the perfect home in the heart of downtown Penetanguishene! This beautifully updated 2-bedroom, 1-bathroom lower unit seamlessly combines modern comfort with small-town charm. Boasting fresh, contemporary finishes throughout, the space is warm and inviting, ideal for professionals, couples, or small families. Situated directly across from the town library and within walking distance of shops, dining, and local attractions, you’ll enjoy the convenience of city living with a tranquil twist. Step outside to your exclusive backyard, where you can savor sunny afternoons, host barbecues, or simply unwind in your private outdoor oasis. With water, hydro, additional storage space and a dedicated driveway parking spot included. Don’t miss this opportunity to experience the best of Penetanguishene living. **Internet, cable, and telephone services are not included. (id:55499)
Real Estate Homeward
2 - 267 Mount Albion Road
Hamilton (Red Hill), Ontario
Welcome to 267 Mount Albion Rd, Unit #2. This 1 bed/1 bath condo unit is larger than almost any other on the market and the generous space it provides is just one of its many great features! It is set in a beautiful 6 unit Victorian looking complex that is well manicured with amazing curb appeal, and the location is less than 20 minutes from Hamilton downtown, less than 40 minutes to Niagara Falls, a minute off of the Redhill and seconds from amazing hiking trails! The appeal doesnt stop there, as this unit is on ground level and for pet owners, nature lovers and gardeners, take this rare opportunity to have a condo with a dedicated yard space just outside your sliding patio doors. With a large eat in kitchen, in suite laundry, an exclusive locker for storage, cozy fireplace on cold nights, backing onto a lush ravine, this move-in ready unit is sure to impress and great for first time buyers, investors and downsizers. Book your showing today! (id:55499)
Peak Group Realty Ltd.
805 - 365 Geneva Street
St. Catharines (Fairview), Ontario
Welcome to The Parkland! A charming condo in a sought-after centralized location. Perfect for a first time buyer, young professional, or retiree. This spacious 2-bedroom condo is quiet and well-maintained. Recent updates include a hydro panel, kitchen, flooring, and a brand-new bathroom. The master bedroom offers a walk-in closet, providing ample storage space and the kitchen includes 4 Whirlpool appliances. Enjoy the summer evenings on your own private balcony. The building itself offers fantastic amenities, including a gym, library, social room, laundry room, enhanced security, live-in superintendent and easy elevator access to all floors. Condo fees include heat, water, parking and maintenance. Located close to public transit, shopping centres, and with easy highway access, this condo offers the ideal lifestyle. Don't miss out on this opportunity, book a showing today! (id:55499)
Royal LePage NRC Realty
31 Marni Lane Lane
Springwater, Ontario
31 Marni Lane is a masterpiece of Scandinavian-inspired design, offering nearly 6,000 sq. ft. of thoughtfully curated living space. Every inch of this estate reflects a balance of elegance, innovation, and functionality. Vaulted ceilings, oversized windows, and radiant heated floors blend light, space, and warmth into a setting of understated luxury. The chefs kitchen is a vision of modern refinement, featuring sleek custom cabinetry, quartz countertops with a dramatic waterfall island, and Wi-Fi-enabled Samsung appliances. A butlers pantry with a prep sink adds both practicality and sophistication. Flowing seamlessly from the kitchen, the living areas feature a gas fireplace with custom tile accents, European white oak floors, and crown moulding, creating an ambiance of refined comfort. The primary suite is a sanctuary, with a cathedral ceiling, an expansive walk-in closet, and a spa-like ensuite boasting a freestanding tub, a barrier-free rain shower with quartz finishes, and LED-lit niches. Each bedroom offers thoughtful touches, from custom storage to serene design elements. The fully finished lower level elevates the home's appeal, featuring a soundproof home theatre wired for 5.1 surround sound, a recreation area with a built-in bar, and a gym equipped with a Sonos sound system that runs throughout the entire house. Two versatile rooms adapt effortlessly to your needs, whether for work or hobbies, while radiant heated floors ensure year-round comfort. The Scandinavian design extends outdoors, where low-maintenance Andex Steel cladding meets a stamped concrete front porch, landscaped pathways. Sustainable features include a pre-wired EV charging station, smart exterior lighting, and a gas hookup for outdoor cooking. A flower bed irrigation system and sprinklers maintain the pristine landscaping with ease. 31 Marni Lane is more than a homeits a lifestyle statement, perfectly harmonizing grandeur and tranquility. (id:55499)
Century 21 B.j. Roth Realty Ltd. Brokerage
878 Green Street
Innisfil, Ontario
SPACIOUS 2-STOREY HOME WITH OPULENT FINISHES & EXCEPTIONAL DESIGN! This stunning home built in 2017 offers modern design, high-end finishes, and unbeatable convenience in a sought-after Innisfil neighbourhood. Perfect for commuters and just minutes from the west shores of Lake Simcoe, this home combines style, space, and functionality for comfortable family living. Impressive curb appeal features a classic brick exterior, bold black garage doors, a covered front porch, and an upper-level balcony. The double-car garage with epoxy flooring adds durability, while the stamped concrete patio and side walkway enhance the outdoor space. The fully fenced backyard provides privacy, and there's potential to add a side entrance for a potential in-law suite or separate living area. Inside, the spacious open-concept main floor is designed for modern living with hardwood floors, stylish light fixtures, neutral paint tones, and timeless finishes. The modern kitchen boasts rich dark cabinetry, granite countertops, a tiled backsplash, stainless steel appliances, and a large island. The living room with a gas fireplace adds warmth and charm, while the stunning oak staircase with iron pickets leads to the upper level. Upstairs, you'll find four generously sized bedrooms, including a primary suite with a walk-in closet and a spa-like 5-piece ensuite featuring a freestanding tub, glass-enclosed shower, and double vanity. All bathrooms throughout the home are upgraded with luxurious quartz countertops. A unique upper-level terrace offers additional outdoor space, while large windows across the back of the home flood the interior with natural light. The unfinished basement provides endless potential to customize to suit your needs. Don't miss this incredible opportunity to own a beautifully upgraded #HomeToStay in a fantastic location! (id:55499)
RE/MAX Hallmark Peggy Hill Group Realty Brokerage
22 Dykstra Drive
Barrie, Ontario
OVERVIEW: 1162 Sqft Bungalow Plus Finished Basement With Setup For In-Law Potential, Ready For Easy Maintenance Living On A Private Street, Seconds From The Ardagh Bluffs Trails In Established Southwest Barrie. INTERIOR: 2+2 Beds and 2 Baths Plus 3rd Full Rough-In In Basement / Raised Open Concept Living Area With Hardwood Floors / Large Kitchen With Brand New Fridge And Stove, Walk-In Pantry, & Walkout To Back Deck / Primary Bedroom With Ensuite Bath / Inside Garage Access / Huge Open Rec-Room With Space For Loads Of Possibilities / 2 Basement Bedrooms With Lots Of Natural Light, Great For Older Kids Or Teens. EXTERIOR: Full Brick Front And Garage With Vinyl Siding / Extended Interlock Driveway For Extra Parking / Fully Fenced / Flagstone Patio. NOTABLE: Close To South End Shopping, Elementary And High Schools / Feet From Ardagh Bluffs Trails Entrance / A Short Drive To The Community Centre. CLICK “MORE INFORMATION” Tab For FAQ’s, Floor Plans, Bills $$, And More. (id:55499)
Real Broker Ontario Ltd.
1104 Alfred Street
Innisfil, Ontario
This lovely all-brick raised bungalow is just steps from the lake in a peaceful, friendly neighbourhood. The main floor boasts a large living room with a gorgeous gas fireplace, a spacious kitchen and a lovely eat-in dining area. Directly off the kitchen, you'll find a large sunroom filled with natural light, offering views of the fenced backyard through panoramic windows. The primary bedroom features an ensuite and enough room for a cozy sitting area. A second bedroom and main floor laundry room enhance the home's comfort and practicality. The basement offers in-law potential with a kitchen, two bedrooms, a renovated bathroom and roomy family area. A 2nd fireplace in the lower level adds warmth and charm to the living space. The backyard features a second detached garage, perfect for a workshop or other home business opportunities. It even has its own private 2 car driveway! This distinctive property offers endless possibilities. Come take a look and see what quiet living looks like. (id:55499)
RE/MAX Crosstown Realty Inc. Brokerage
416 Bay Street
Orillia, Ontario
Welcome to this exceptional waterfront retreat offering unparalleled views of Lake Couchiching! Just minutes from downtown Orillia & the Trent-Severn Waterway, this home offers approximately 100 feet of pristine lakefront with a private dock. The open-concept main level features expansive windows & a terrace door walkout leading to a spacious back deck with frameless glass railings. The beautifully appointed primary suite offers magnificent lake views & includes a private 3-piece ensuite with heated floors & a walk-in tile shower. The updated kitchen is a chef’s dream, with quartz countertops, ample cabinetry, & an abundance of natural light. The combined dining & living areas provide the perfect setting to enjoy meals or cozy up by the fire. The main floor also includes a laundry room with an oversized pantry, side-door entry to the 2-car garage, & a 2-piece powder room. The lower level offers 3 additional bedrooms, a full bath with heated floors and a soaker tub, & a large recreation room with a walkout to the patio, featuring a Hydropool spa hot tub. A wet bar with a kegerator, bar fridge, & ample cabinet space enhances the space, perfect for entertaining. After a fun evening, unwind in the spa room with a spacious sauna & slate tile shower, rainfall shower head & separate wand. The property also includes a charming cedar Bunkie with sleeping for five with baseboard heating. This versatile space is perfect for guests or additional relaxation. Enjoy watersports like waterskiing, wakeboarding, and sailing in the calm waters of Lake Couchiching. The property’s waterfront is ideal for swimming with an easy, sandy entry, and the lake is home to a variety of fish species, making it a fisherman's paradise. Additionally, you can catch breathtaking sunrises, moonlit reflections, & even the Northern Lights from your private dock. The Canada Day fireworks are a must-see from this spectacular vantage point. This home offers both peace & recreation in a breathtaking setting. (id:55499)
Revel Realty Inc.
117 Edgehill Drive Unit# 203
Barrie, Ontario
STYLISH CORNER UNIT WITH A BEAUTIFULLY FINISHED INTERIOR, BALCONY, PARKING & IN-SUITE LAUNDRY! Welcome to this bright corner unit offering 1,032 sq ft of thoughtfully designed open-concept living! From the moment you step inside, you’ll love the modern feel highlighted by pot lights, durable vinyl flooring, and tasteful finishes. The contemporary kitchen is a standout feature, showcasing sleek grey cabinetry, quartz countertops, stainless steel appliances, and open shelving that adds both charm and function. The spacious primary bedroom is complete with a walk-in closet and access to a private balcony, perfect for quiet morning coffee or evening unwinding. Enjoy everyday ease with convenient in-suite laundry, one parking spot, and the added value of condo fees that cover building insurance, building maintenance, ground maintenance and landscaping, parking, private garbage removal, property management, and snow removal - taking care of the details so you don’t have to. Plus, there are no rental items to worry about. Set in a peaceful neighbourhood, this home is just a short walk to parks and basic amenities, with quick access to downtown Barrie, schools, Highway 400, and the GO Station for effortless commuting. This low-maintenance #HomeToStay checks all the boxes! (id:55499)
RE/MAX Hallmark Peggy Hill Group Realty Brokerage
8974 5th Line
Angus, Ontario
EMBRACE NATURE WITH AN UPDATED HOME ON JUST UNDER HALF AN ACRE, BACKING ONTO GREENSPACE! Welcome to this well-maintained family home situated on a private, almost half-acre treed lot, tucked away on a quiet country road just minutes to Borden and Angus and 15 minutes to Barrie. With no direct neighbours behind and backing onto beautiful greenspace, privacy is guaranteed. Enjoy ample parking with a double wide driveway offering space for up to 8 vehicles, plus an attached single garage. The property also includes a large wood shed and an additional garden shed for all your storage needs, along with the added benefit of a durable metal roof. Recent upgrades include a newer furnace and A/C, updated eavestroughs, and an upgraded electric panel. Inside, you’ll find updated doors and light fixtures, including pot lights in the upper hallway. The eat-in kitchen opens up to a newer deck via French doors, while hardwood floors flow through the living room, formal dining room, hallway, and upstairs bedrooms. The primary bedroom is a retreat with French doors leading to a Juliet balcony and double closets. The updated bathroom features a vanity with dual sinks, quartz counters, LV flooring, and a glass shower door. Cozy up by the wood stove in the spacious rec room with large windows and potlights, and appreciate the hand-sculpted ceilings throughout the home. This home is truly a standout, offering both comfort and functionality in a tranquil location! (id:55499)
RE/MAX Hallmark Peggy Hill Group Realty Brokerage
13 Jardine Crescent
Creemore, Ontario
Welcome to 13 Jardine! This raised bungalow offers the perfect blend of comfort and outdoor charm. Nestled on a large 75x135ft lot, the home boasts a private backyard with mature trees, perennial gardens, and ample space for outdoor enjoyment. The bright, spacious main floor features kitchen with solid oak cupboards, a dining room that flows seamlessly into the outdoor space with a walkout to the backyard and 3 good sized bedrooms, primary bedroom with semi-ensuite. The lower level boasts a cozy family room with an electric fireplace, a 4th bedroom, and a large laundry/utility room with walk-up to the garage, offering in-law suite potential. With a steel roof, updated insulation, new windows and doors, this home is move-in ready. Large 10x20 shed on concrete pad in backyard. Walkway to side of property to the community park. Located in the charming village of Creemore, it's walking distance to schools, shops, and restaurants, and offers an easy commute to Barrie, Alliston, or the GTA. A perfect family home in a serene, village setting! (id:55499)
Keller Williams Experience Realty Brokerage
35 Howard Drive
Oro-Medonte, Ontario
*OVERVIEW *Beautiful 2,500 sq ft two-storey family home in the desirable Harbourwood Community. Fully renovated in 2018 with modern finishes throughout. Surrounded by parks, trails, and just minutes from Lake Simcoe. *INTERIOR* Offers 4 bedrooms and 3 bathrooms. Features new hardwood floors, an updated kitchen with granite countertops, island, soft-close drawers, and specialty cabinetry. Two wide sliding garden doors lead to a large deck. Finished basement with gas fireplace. Interior access from garage to home. *EXTERIOR* Yard is fenced on three sides and includes extensive perennial gardens plus a peaceful meditation garden in the back corner. Large deck with hot tub access directly from the house. Oversized double garage with automatic doors, with access to both the home and backyard. *NOTABLE* Quiet, family-friendly community with nearby lake access. Steps to parks, trails, and Memorial Beach. Minutes to highway access via 5th or 7th Concessions. Zoned for Guthrie Public School and Eastview Secondary both highly regarded. *CLICK MORE INFO TAB* for FAQs, floorplans, utility bills, and summer/garden photos. (id:55499)
Real Broker Ontario Ltd.





