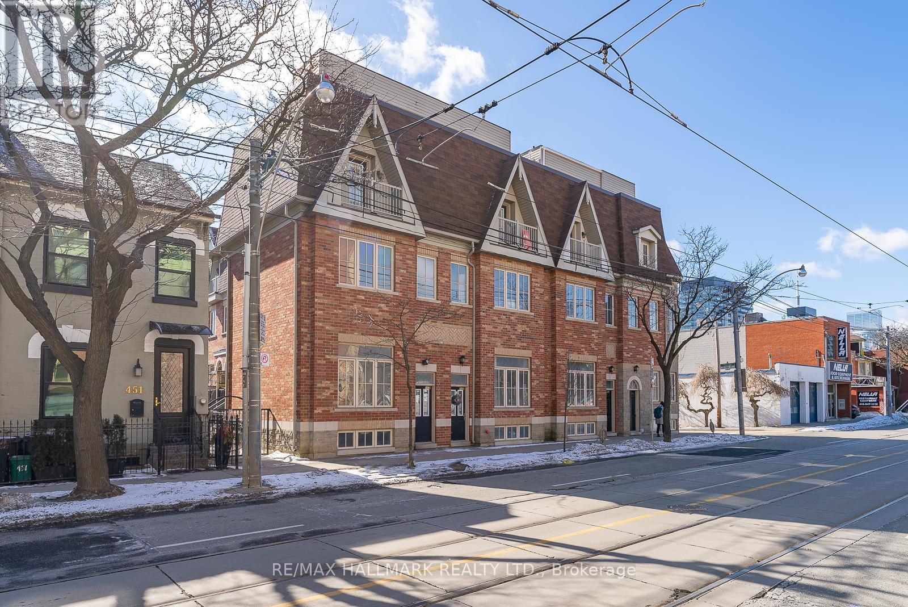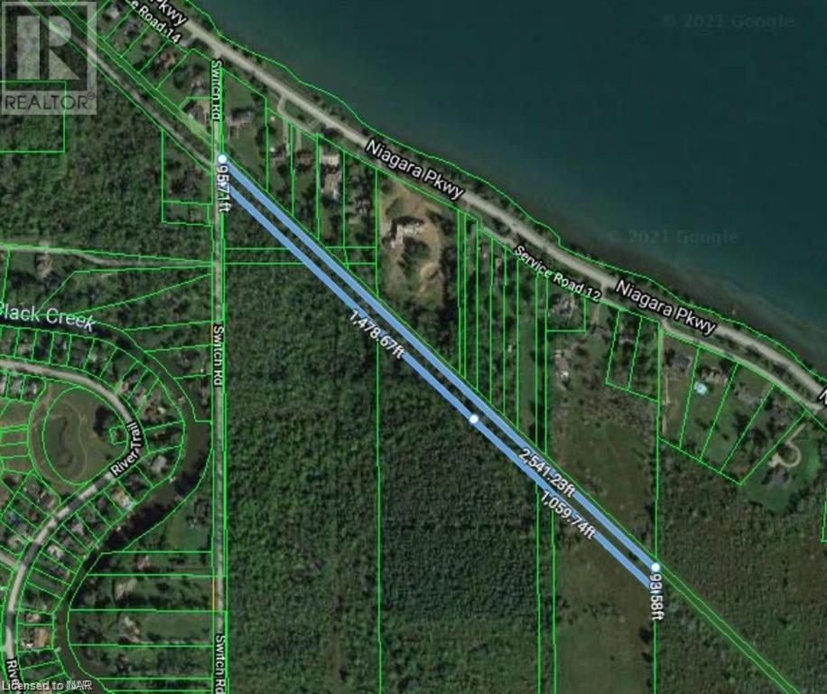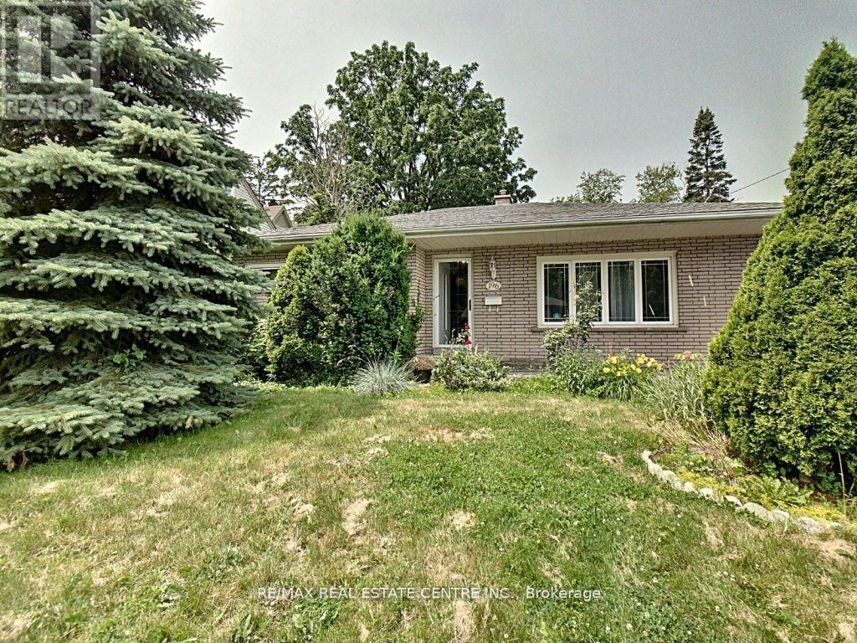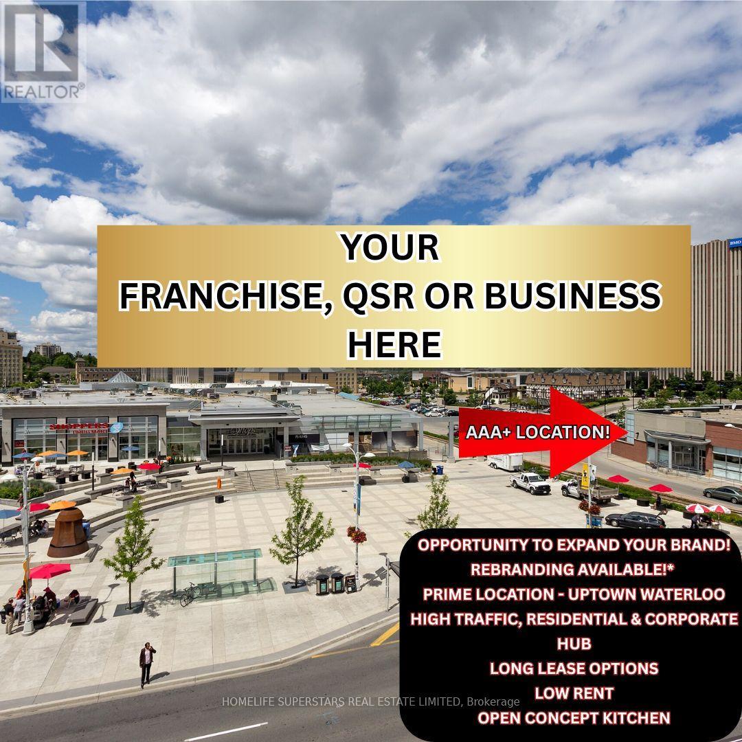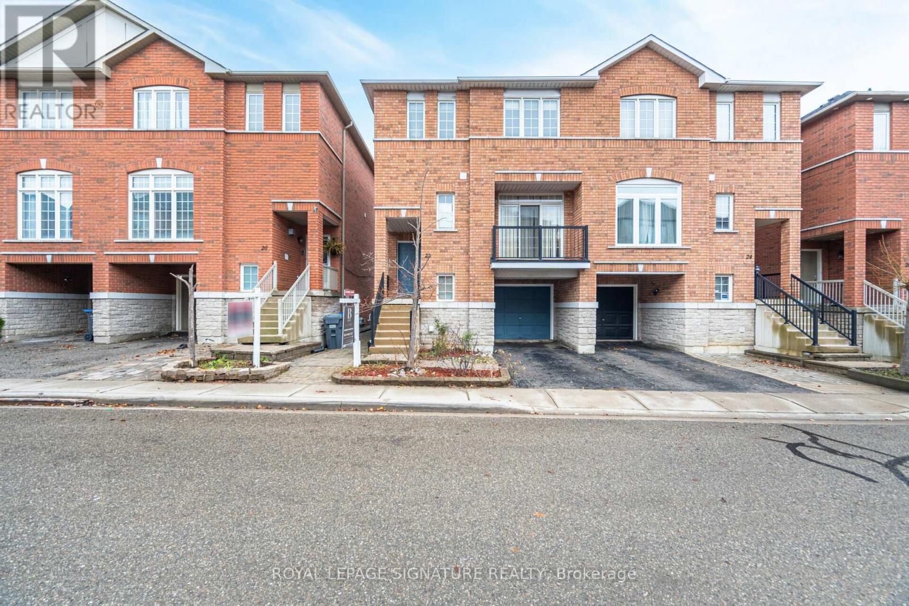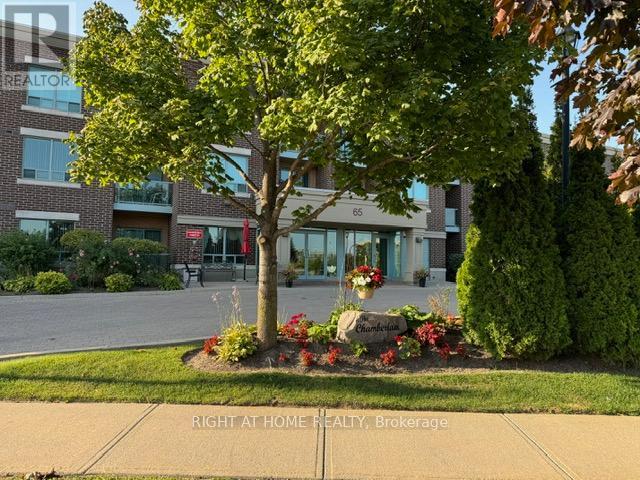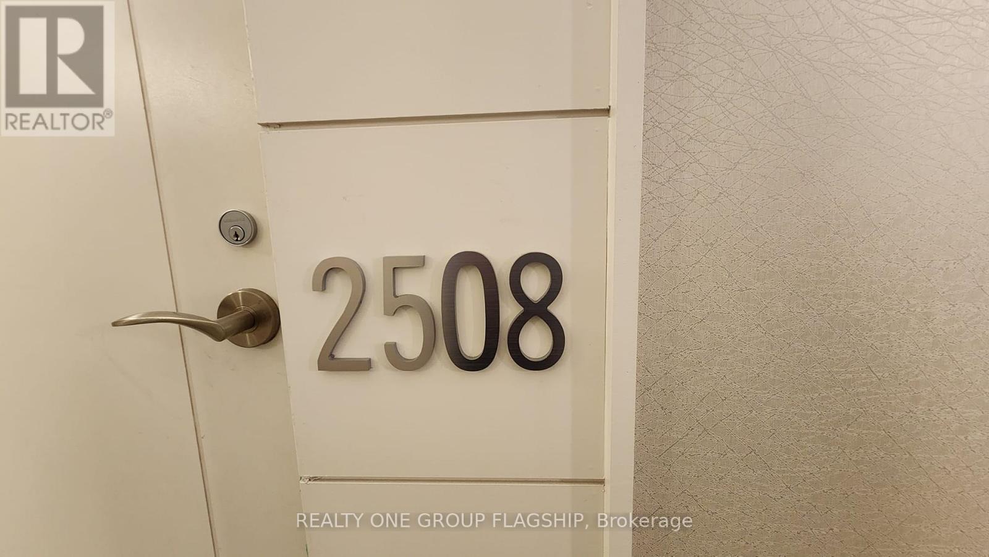1617 - 88 Corporate Drive
Toronto (Woburn), Ontario
Spacious, Bright & Move-In Ready! Welcome to this beautifully 2-bedroom + large den condo, offering 1,190 sq. ft. of open, sun- filled living space; glass wall entrance -perfect for families or professionals. Enjoy a freshly painted interior with laminate flooring and a modernized open-concept living/dining area. The renovated kitchen boasts brand-new countertops and sink. Both bathrooms were updated, including a 4-piece Ensuite in the primary bedroom with a large closet. The second bedroom is spacious, and the versatile den (with a door and large windows) can serve as a third bedroom, office, or playroom. Flooded with natural light and unobstructed views! Plus, this unit includes TWO Parking Spots Owned. Prime Location & Amenities: Near Scarborough Town Centre, Highway 401, and public transit. Tridel- built community with:--Free Car Wash Recreation Centre, Party room & Gym Indoor Pool, Squash & Tennis Courts BBQ Area & Bowling Alley--- 24-Hours Security Don't miss this incredible home-schedule your viewing today. (id:55499)
Homelife Silvercity Realty Inc.
1170 Caliper Lane W
Pickering, Ontario
Welcome to Your Dream Home in Pickering! Detached Home with 4 Bedroom & 4 Washroom. Located in A Demanding Family friendly Neighborhood. Open Concept Living & dining Room W/hardwood Floor. Laundry located in the Main level. Close to Hwy 401, 407. Public Transit, School, Park & Shopping Much More. (id:55499)
Century 21 Titans Realty Inc.
1112 - 62 Forest Manor Road
Toronto (Henry Farm), Ontario
Location. Location. Location. Charming 1 Bedroom At Dream Tower At Emerald City, 9 Ft Ceilings, Open Concept & Sun-FilledDining/Living Room With Floor-To-Ceiling Windows, Laminate Floors & Walk-Out To Balcony, Kitchen With Stainless Steel Appliances & GraniteCountertop, Quick Access To Dvp, Hwy 404/401. Underground Connection To Don Mills Subway Station & Fairview Mall (West Entrance). 2 Min Walk To Community Plaza W/ Grocery, Convenience, Doctor, Library & More. Quiet & Bright Open Concept 1Br Unit W/ A Clear Balcony View.Luxurious Amenities & Reliable Maintenance: Indoor Pool, Gym, Sauna, Outdoor Bbq Patio, 24Hr Concierge. **EXTRAS** Fantastic ParkingSpace, Large Enough To Fit Any Size Vehicle & Right Next To Elevator. (id:55499)
Homelife New World Realty Inc.
443d Queen Street
Toronto (Moss Park), Ontario
Welcome to 443D Queen St E, a beautifully renovated, south-facing executive townhome nestled in the heart of historic Corktown. This three-storey residence offers over 1,600 square feet of thoughtfully designed living space, featuring three spacious bedrooms plus a versatile den, and three modern bathrooms. The principal rooms are bathed in natural light, creating a warm and inviting atmosphere throughout. The generous primary bedroom boasts double closets and a private ensuite, providing a serene retreat. The fully finished lower level, complete with an ensuite, offers additional living space ideal for guests or a home office. A rare find in this area, the property includes a garage, ensuring secure parking and added convenience. With a remarkable Walk Score of 99, this home places you steps away from the vibrant shops, restaurants, and cafes of Riverside and Leslieville. Plus, with TTC access at your doorstep, commuting is a breeze. Experience the perfect blend of historic charm and modern convenience in this exceptional Corktown townhome. (id:55499)
RE/MAX Hallmark Realty Ltd.
1307 - 2a Church Street
Toronto (Waterfront Communities), Ontario
*Luxury Living In The Heart Of Downtown!* This Bright, Spacious, And Fully Upgraded, Spacious Corner Suite Is Located In One Of Downtowns Most Prestigious Boutique Residences. Featuring An Open-Concept Layout, Premium Finishes, And Soaring 9-Ft Floor-To-Ceiling Windows, This Unit Offers An Abundance Of Natural Light And Modern Elegance. The Primary Suite Boasts A Private Balcony, While The Expansive Wraparound Terrace Showcases Breathtaking, Unobstructed City Views. Residents Enjoy Top-Tier Amenities And An Unbeatable Location, Steps From Parks, Restaurants, St. Lawrence Market, Cherry Beach, Transit, And Major Highways.With The Financial District, Distillery District, And Waterfront Are Just Minutes Away. (id:55499)
RE/MAX Paradigm Real Estate
1201 - 390 Cherry Street
Toronto (Waterfront Communities), Ontario
Stunning Postcard Views From High Above The World-Renowned Distillery District! Open Concept 1 Bed + Den Living At Its Finest - Granite Counters, & Tons Of Custom Upgrades In The Foyer, Kitchen & Bathroom. 4Pc Semi-Ensuite Loaded With Spa Finishes With A Rainfall Shower & Tub For Soaking. Pure Bliss On Your Private Outdoor Oasis Spanning The Entire Condo Length With Breathtaking Unobstructed West Views Of The Lake, Sunset & Cn Tower! Close To Restaurants & Bars, Parks And More! (id:55499)
Real Broker Ontario Ltd.
101 Parkview Avenue
Toronto (Willowdale East), Ontario
Spacious 4-Bedroom 2-Storey Home Within Walking Distance To Earl Haig & Mckee Schools & Subway,Shopping,Parks,Theatres,Aquatic Centre,Library Etc*Ideal To Live-In Now And Build Later* Excellent South Lot On The A Quiet Street In The Prime Willowdale!Strip Hardwood Flooring* Open Concept Kitchen Combined With Family Room*2-Car Parking On A Private Drive* Lots Of Potential (id:55499)
Homelife New World Realty Inc.
Main - 120 Fenside Drive
Toronto (Parkwoods-Donalda), Ontario
Situated in the prestigious Parkwoods-Donalda neighborhood, this impeccably maintained two-bedroom home offers a seamless blend of style, comfort, and convenience. Recently renovated and freshly painted, the residence exudes modern elegance, complemented by new appliances designed to elevate your living experience. Ideally positioned across from Fenside Elementary Public School and within a short five-minute walk to Donview Middle School, this home is an excellent choice for families with school-age children. A brief stroll also grants easy access to essential amenities, including Food Basics, Dollarama, Shoppers Drug Mart, the public library, and an array of dining options. Adding to its appeal, the property's proximity to the Don Valley Parkway ensures effortless commuting across the city. Experience the perfect harmony of comfort, accessibility, and community in this exceptional rental opportunity. (id:55499)
RE/MAX Hallmark Shaheen & Company
V/l Switch Road
Fort Erie (327 - Black Creek), Ontario
Interesting lot located just on the niagara parkway. offers the following:\r\n\r\n-Prime Location: It's all about the location, and this one is close the black creek and the Niagara Parkway\r\nApproximately 4 acres: Nestled in a desirable area, this large lot is mere steps from the Niagara Parkway.\r\n-Dream Home Potential: Imagine building your dream home near a tranquil creek on a peaceful side road. \r\n-Water Hobbyist's Haven: If you're passionate about water-related hobbies, this is the ideal spot for you.\r\n-Commuter-Friendly: Its proximity to the QEW makes it perfect for those who commute.\r\n-Affordable Waterfront Living: Dream of living near the water? This lot offers an affordable way to make that dream come true.\r\n\r\n-Buyers should conduct their own research regarding construction possibilities, connection to municipal sewer lines, and water solutions (cistern or well required) and NCPA concerns. Be aware of a hydro easement on the south side, necessitating a 30ft setback. (id:55499)
Century 21 Heritage House Ltd
66 Nottawasaga Street
Orillia, Ontario
Imagine owning a piece of history in the scenic vacation hotspot of Orillia, where every day feels like a getaway. This remarkable full brick building, built to last the ages, houses four beautifully updated one-bedroom units, each a testament to timeless craftsmanship and classic style. Step inside, and you'll find a world of upscale contemporary living. With every detail meticulously updated within the last four years, there's nothing left to do but enjoy. From the plumbing to the electrical, and everything in between, this property is completely turnkey with no deferred maintenance. Attract top-tier tenants with this impeccable building, a smart investment opportunity with proven income, system, and business strategy. The property is fully legal, adhering to all township building codes and fire safety regulations, with a recent inspection passing in January 2025. The flexible zoning opens up a world of possibilities keep it as a mix of short and long-term rentals or convert all four units into a unique boutique hotel experience, capitalizing on Orillia's thriving tourism. Nestled just a short walk from the vibrant downtown strip, you'll find yourself surrounded by incredible restaurants, boutique shops, and cozy cafes. The picturesque boardwalk waterfront invites you for peaceful strolls, while the nearby public library and Lake head University add to the community's vibrant culture. Seize this incredible opportunity to live the entrepreneurial life you've always dreamed of. Whether you're looking to diversify your income or start a new business venture, this property offers the perfect blend of convenience, and financial growth. Your stronger financial future starts here, offering a wealth of possibilities.*Completely Reno'd 2020 * New Roof 2019 * Furnaces 2020 * Concrete Collar 2022 * New Decks & Shed 2023 * 4 Spot Asphalt Parking 2022* Updated Upper Siding 2023 * Fantastic Location * 5 Separate Hydro Meters * Bsmnt Laundry * Great Income With Room For More* (id:55499)
RE/MAX Hallmark Ciancio Group Realty
805 - 509 Beecroft Road
Toronto (Willowdale West), Ontario
Bright and Modern 2-Bedroom Split condo unit with Breathtaking Unobstructed Views in the Yonge/Finch Area. This sun-filled unit features hardwood floors throughout, with the exception of the kitchen and hallway. Just steps away from the subway station and public transit, you'll enjoy the convenience of having shops, restaurants, banks, parks, and schools right beside you. The building offers fantastic amenities, including an indoor pool, sauna, guest suite, and a billiards room for your enjoyment and entertainment. Rent includes all utilities and one underground parking space. Don't miss out on this opportunity! The unit comes with a fridge, stove, built-in dishwasher, washer & dryer, all window coverings, all light fixtures (ELFs), and one parking spot. (id:55499)
Royal LePage Signature Realty
113 Coldstream Avenue
Toronto (Lawrence Park South), Ontario
A rare opportunity to own a landmark property in highly sought after Lytton Park! This breathtaking estate is poised on a rare double lot on a spectacular ravine setting offering the ultimate privacy & serene views. A heated circular driveway welcomes you to this recently renovated 6400sf residence. Boasts a dramatic grand foyer w/soaring ceilings, sweeping staircase, a skylight & marble floors. The main floor offers graciously proportioned principal rms. The open formal living & dining rms are beautifully separated by a large conservatory. A rotunda-like sitting rm provides the ideal vantage point to take in the idyllic wooded setting. Renovated eat-in kitchen w/ large centre island, top appliances, a gas FP & dramatic arched floor-to-ceiling windows. The family rm exudes warmth & sophistication with its barrel-vaulted ceiling, custom-built entertainment unit, Town & Country gas FP, & floor-to-ceiling windows overlooking the heated pool & ravine. Private library overlooking the front gardens w/ modern B/Is, & gas FP. A side family's entrance offers practicality, featuring a second powder rm, W/I closet, large laundry rm, & second staircase. The second floor is flooded w/natural light. Primary suite features an ante room, sunken sitting area W/ FP, expansive W/I closet & a luxurious five-piece ensuite w/a circular jet tub & FP. 3 additional spacious bedrms, each w/ensuite bathrooms, plus a separate office or children's playroom. The fully walkout lower level is an entertainer's paradise, featuring a modern kitchenette w/bar seating, black stone counters & pendant lighting, all open to the sprawling rec rm. A large tiered home theatre, playrm, gym w/sauna & nanny rm complete this impressive level. Oversized double-car garage & a massive mudrm W/ B/Is! Professionally landscaped backyard worthy of Homes & Gardens with multiple sitting areas & kids playground, offers an outdoor oasis. Perfectly situated near top-rated public & private schools, shops, TTC, & parks. (id:55499)
RE/MAX Realtron Barry Cohen Homes Inc.
259 Queenston Road
Hamilton (Stoney Creek), Ontario
Turnkey Restaurant/Bakery___Very busy plaza___Currently operating as Portuguese Bakery/Dine/Takeout___High density residential area___Fully Finished with some restaurant equipment: Fryer Hood w/Fire Suppressant__Pizza Oven Hood__Roof Exhaust Fan__Commercial Dishwasher__Chairs/Tables__Stainless Steel Sinks__Heavy duty Commercial Hot Water tank__shelving, etc.__Zoning C5. (id:55499)
Right At Home Realty
6 Tamarack Court
Grimsby (541 - Grimsby West), Ontario
This stunning 4-bedroom, 4-bathroom home is nestled on a cul de sac, offering breathtaking views of the Niagara Escarpment. Imagine kids learning to ride their bikes or enjoying a friendly game of road hockey right outside your front door! With ample parking, including a double car garage and four additional spots on the paved driveway, you'll have plenty of room for vehicles and recreational toys. Step inside and be greeted by a spacious foyer, complete with a convenient 2-piece bathroom. The main floor boasts a large, formal dining room perfect for gatherings, and a beautifully updated, open-concept eat-in kitchen with lush granite countertops. Sliding doors provide easy access to the backyard oasis, featuring a composite deck and gazebo ideal for entertaining family and friends. The fully fenced yard offers a safe and secure space for pets to roam. Upstairs, you'll find four generously sized bedrooms. The primary suite is a true retreat, featuring a private 3-piece ensuite bathroom. A tastefully updated 4-piece bathroom serves the remaining three bedrooms. The finished basement is an entertainer's delight! Gather around the electric fireplace, enjoy the built-in cabinets perfect for a bar area, and still have ample space for a pool table and a comfortable TV lounge. A convenient 3-piece bathroom, additional finished storage space with cabinets, and the laundry room complete this level. This exceptional home is ideally located just minutes from the highway, providing easy access to all amenities. Enjoy the charm of downtown shopping and the convenience of nearby retail outlets. (id:55499)
RE/MAX Escarpment Realty Inc.
196 Rifle Range Road
Hamilton (Ainslie Wood), Ontario
An Urban Home Bordering a Rural Environment, Best of Both Worlds. On Dead-End Quiet Street, Near everything, McMaster University, Shopping, Highways, Schools, restaurants and Hospital. It's a Great investment or Move in Property. AC, High Efficiency Furnace, Humidifier and Thermostat all are newly Installed by Reliance on December 2021 (Rented). **EXTRAS** Fridge, Stove, and Washer, Dryer. (id:55499)
RE/MAX Real Estate Centre Inc.
5 - 15 King Street S
Waterloo, Ontario
Now Is Your Golden Opportunity To Expand Your Franchise, QSR Or Brand! Prime AAA+ Location Of Uptown Waterloo With Great Exposure And Traffic Count, Located On The Thriving Intersection Of King St/Erb St! Ample Customer Parking. This Exquisitely Designed Space Features A Fully Equipped Open-Concept Kitchen. Long-Term Stability With A Secure Long Lease With Options To Renew! Multiple Revenue Streams With Dine In, Takeout & Delivery Via Uber Eats, Skip The Dishes, Doordash. ***Opportunity To Take Over Current Business Or Rebrand To A Different Franchise/QSR Subject To Landlord Approval.*** (id:55499)
Homelife Superstars Real Estate Limited
22 - 7155 Magistrate Terrace
Mississauga (Meadowvale), Ontario
This Beautifully Updated Semi-Detached Home On Magistrate Court Offers Over 1,850+ Sq. Ft. Of Bright, Open Main Floor Space With A Fireplace, Professionally Painted For A Move-In-Ready Experience. Featuring 9-Ft Ceilings, 3 Spacious Bedrooms, 3 Bathrooms, And A Primary Ensuite With A Jacuzzi Tub And Walk-In Closet, This Home Is Designed For Comfort And Style. Enjoy A Private Balcony Off The Kitchen, Perfect For Morning Coffee Or Breakfast, And A Main Floor Family Room With A Walkout To A Professionally Paved Backyard With A Permanent Outdoor Bar Ideal For Entertaining. Conveniently Located In Central Mississauga, Within Walking Distance To Transit And Close To Major Highways (401, 403, 410, 427) And Heartland Shopping Centre, This Home Offers Low Maintenance Fees, Making It A Must-See! (id:55499)
Royal LePage Signature Realty
03-03 - 2420 Baronwood Drive
Oakville (1019 - Wm Westmount), Ontario
Like New, freshly painted 1320 sqft stacked Town house in North Oakville. 2 Bedrooms, 2.5 Bathrooms with beautiful finishes and terrace. Includes: Fridge, StoveDishwasher, stacked Washer and Dryer, California Shutters throughout. Unit is vacant, easy to show. (id:55499)
Exp Realty
317 - 65 Via Rosedale Way
Brampton (Sandringham-Wellington), Ontario
This amazing 1 Bedroom, 1 Bathroom Unit in The Chamberlain Building in Rosedale Village has an open concept layout, great size kitchen, large Entry Closet, Stainless steel appliances, in Suite Laundry and a walk in Shower. The amenities that are included with this unit are fantastic, Golf Course, Tennis, Swimming Pool, Shuffle Board, Lawn Bowling, Party Room and many more to enjoy. This property is a must see. (id:55499)
Right At Home Realty
2508 - 830 Lawrence Avenue W
Toronto (Yorkdale-Glen Park), Ontario
Treviso II Condominiums: Charming Midtown Living with an Italian Flair! Perfectly situated at the intersection of Lawrence and Dufferin, these condominiums boast a fantastic location. Lawrence West Station is within walking distance, and Allen Road is just minutes away. Explore nearby major stores, including Yorkdale Mall. Inside, discover an open-concept kitchen featuring stainless steel appliances, and the convenience of ensuite laundry. Bask in the abundance of natural light streaming through the floor-to-ceiling window in the primary bedroom as well, complemented by a spacious mirrored closet. Watch the beautiful sunset through the skyline every evening. It comes with a locker and parking. (id:55499)
Royal LePage Real Estate Services Ltd.
722 - 2485 Taunton Road
Oakville (1015 - Ro River Oaks), Ontario
1BED Unit at Stunning Condo Located In Oakville's Uptown Core! Southeast Facing! A Lot Of Natural Lights. Open Concept Living Area With Smooth & High Ceilings. Walking Distance To Shopping Center, Restaurants, Supermarket, All Amenities, Bus Terminal, Close To Hwy403/407/Qew, Go Station, Sheridan College, Hospital And More! **EXTRAS** All Existing Built-In Appliances: Fridge, Range hood/Microwave Combo, Dishwasher, Oven, Cooktop. Front-Load Washer & Dryer. All Existing Electrical Light Fixtures. (id:55499)
Bay Street Group Inc.
14 Greengage Road
Clearview (New Lowell), Ontario
2.56 Acres Of Land With Industrial Zoning Includes Food Processing Establishment, Bakeries, Dairy Products Plant, Wineries, Breweries, Warehouses, Assembly Halls, Towing Compound, Adult Entertainment Business, Sawmill, Lumber Yard And More. Pre-Consultation Schematic Building Plan Up To 43,000 Sq Ft., Height Of Principal Building 18 M. Municipal Water, Hydro And Gas On Line! Short Access To Hwy 400! Close To Barrie! Attn: 0.14 Acres Of Land - Environment Protection Restrictions - Blue Colour In The Picture - Not Allowed: Construction, Outside Storages or Parkings. (id:55499)
Right At Home Realty Investments Group
1012 Barton Way
Innisfil, Ontario
Welcome to our comfy lower-level apartment! Feel the coziness with an open layout, a modern kitchen, two cozy rooms, and a flexible den ideal for your office, kids' play area, or an extra room. Explore the convenience of a walk-in storage room and a cold cellar for your belongings, along with onsite laundry and essential appliances. The naturally bright foyer ties everything together, creating a warm and welcoming space. This rental comes with two tandem parking spots. Additionally, options of basic finishing of the space is available. Don't miss out on making this your new home! (id:55499)
King Realty Inc.
16 Heart Lake Circle
King, Ontario
Brand New "Edinburgh" Model Approx. 4563 Sq. Ft. By Zancor Homes, Nestled in The Prestigious King's Calling Neighbourhood in King City. This Stunning Two Storey Model Features a Home Office, Separate Dining Room and Open Concept Kitchen with Breakfast Area Leading into The Great Room. Servery And Large Mudroom. Upper Has 4 Bedrooms With 4.5 Baths, Walk-In Closets, Laundry Room and A Loft. Features Include: 5" Prefinished Engineered Hardwood Flooring, Quality 24"X24" Porcelain Tile Floors as Per Plans, 7-1/4" Baseboards, Stained Maple Kitchen Cabinetry with Extended Uppers and Crown Moulding, Stone Countertops in Kitchen and Baths, Upgraded Moen Faucets, 67 Interior Pot Lights and Heated Floors Included For The Primary En-suite. Main Floor Ceilings Are 10ft, 9ft On The 2nd Floor +Basement. Close To Schools. **EXTRAS** Sales Office Open Monday-Thursday 1-7pm; Sat/Sun 11am - 5 pm (id:55499)
Intercity Realty Inc.




