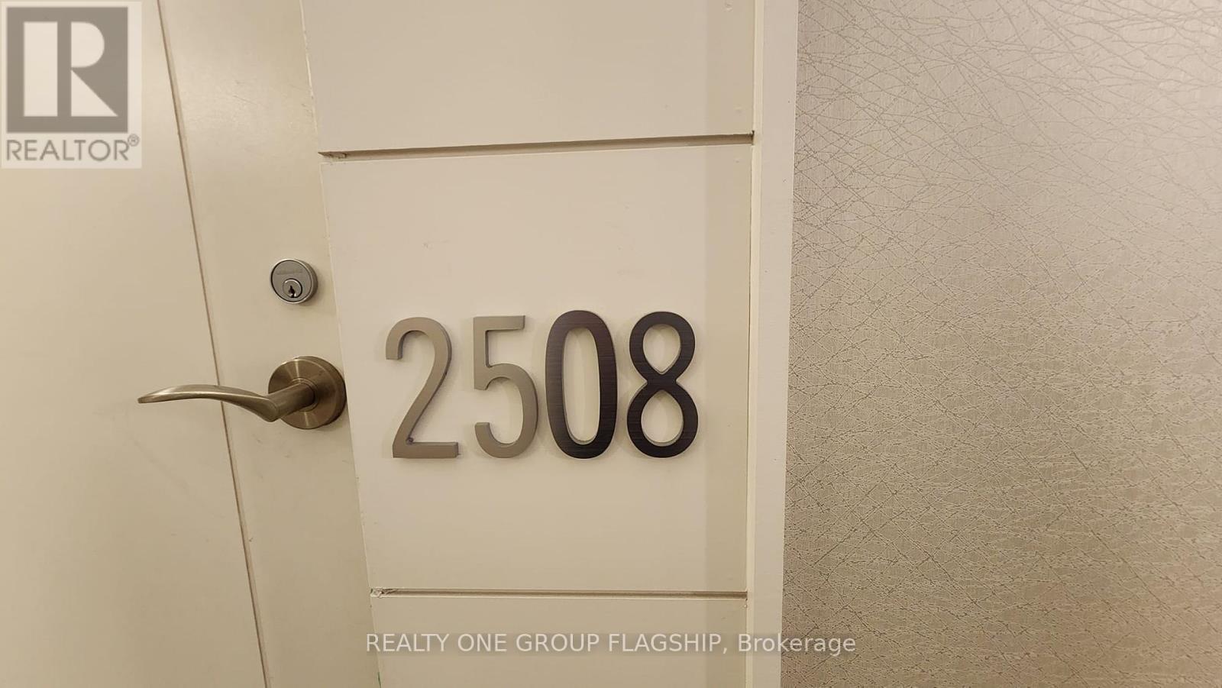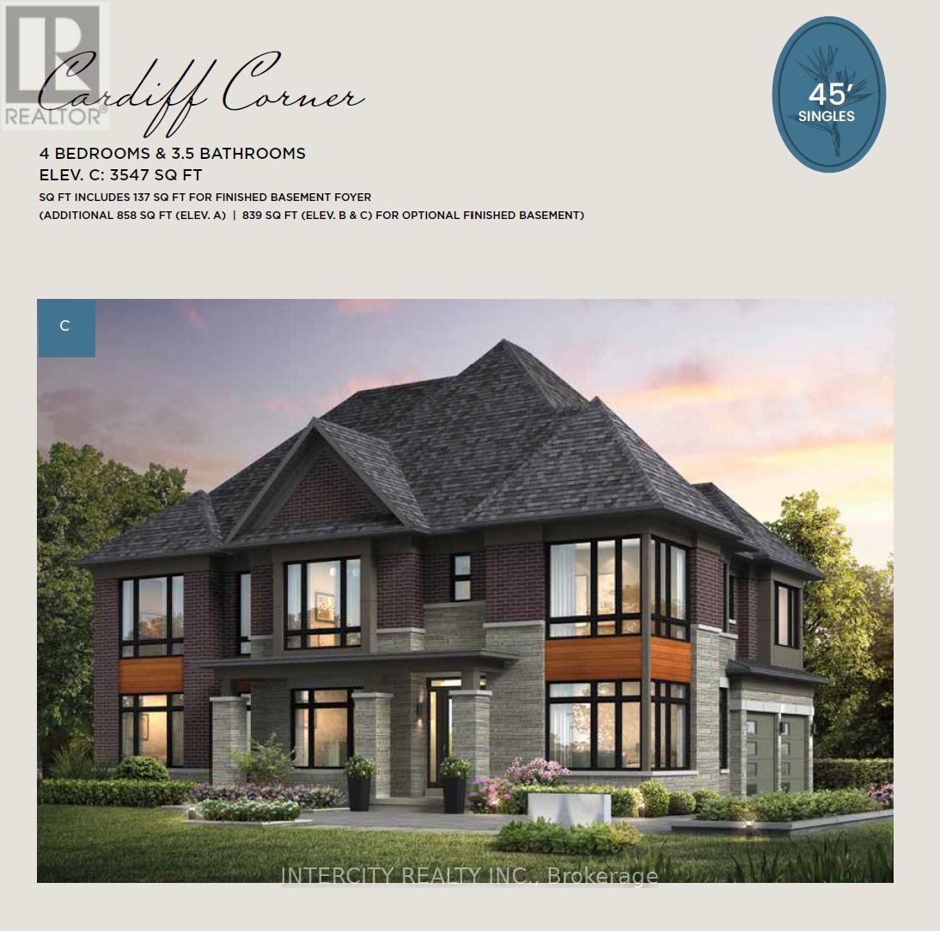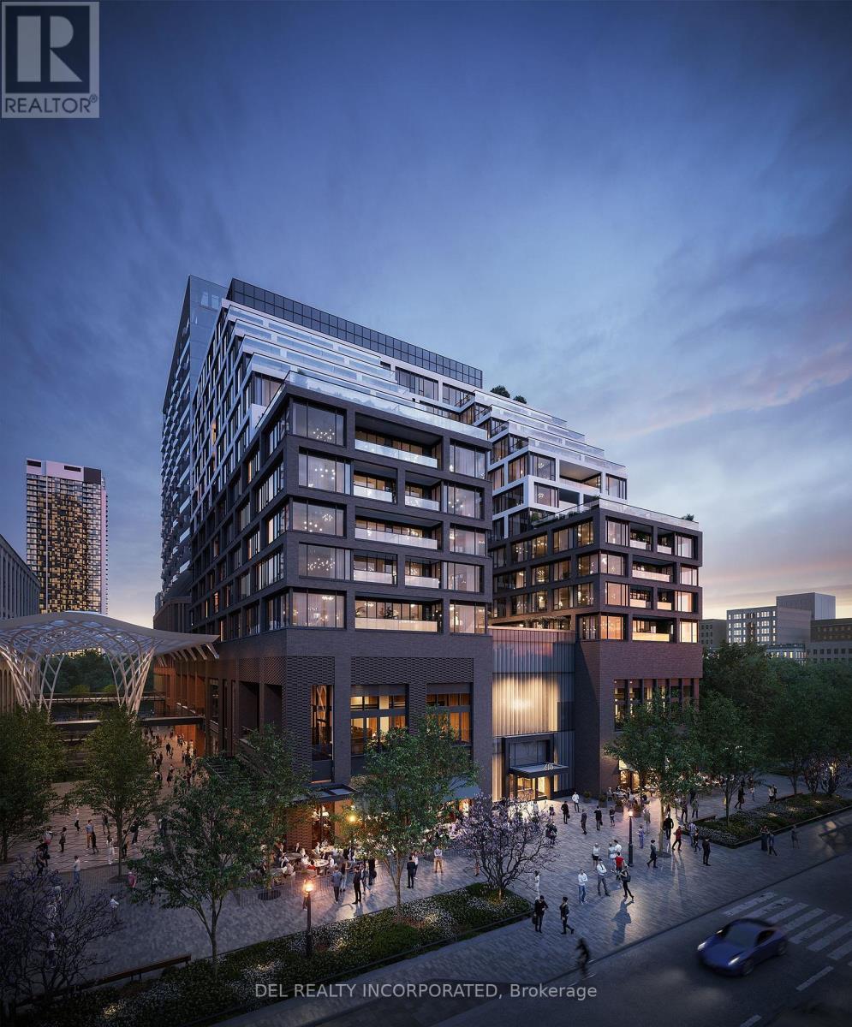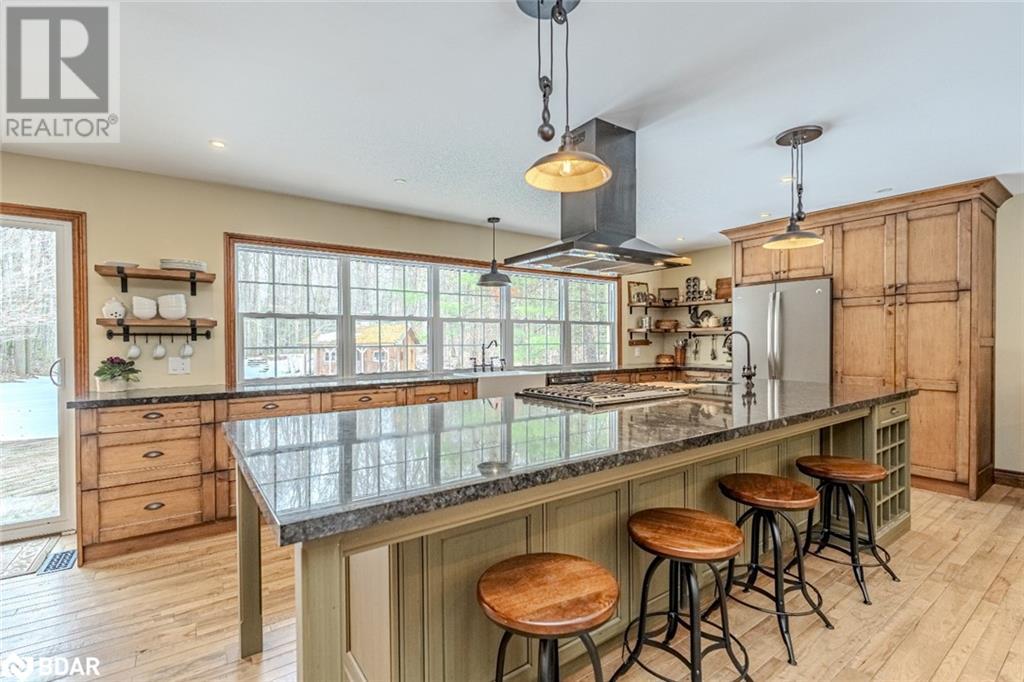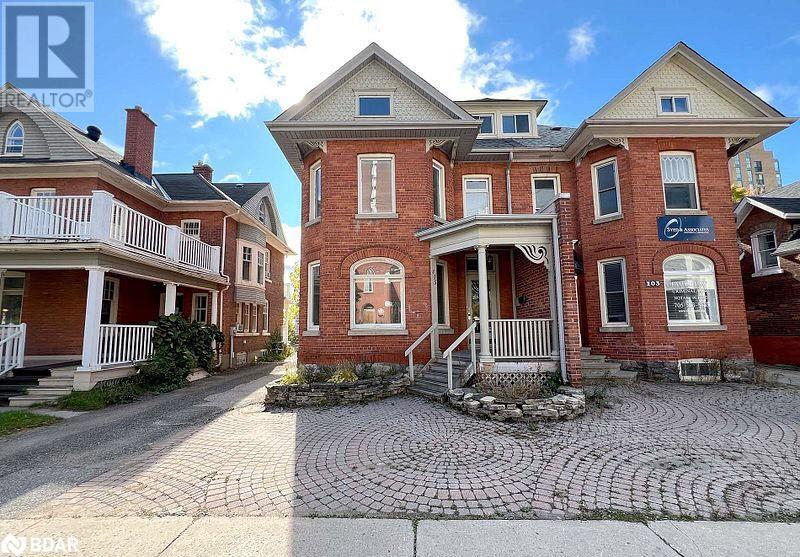2508 - 830 Lawrence Avenue W
Toronto (Yorkdale-Glen Park), Ontario
Treviso II Condominiums: Charming Midtown Living with an Italian Flair! Perfectly situated at the intersection of Lawrence and Dufferin, these condominiums boast a fantastic location. Lawrence West Station is within walking distance, and Allen Road is just minutes away. Explore nearby major stores, including Yorkdale Mall. Inside, discover an open-concept kitchen featuring stainless steel appliances, and the convenience of ensuite laundry. Bask in the abundance of natural light streaming through the floor-to-ceiling window in the primary bedroom as well, complemented by a spacious mirrored closet. Watch the beautiful sunset through the skyline every evening. It comes with a locker and parking. (id:55499)
Royal LePage Real Estate Services Ltd.
722 - 2485 Taunton Road
Oakville (1015 - Ro River Oaks), Ontario
1BED Unit at Stunning Condo Located In Oakville's Uptown Core! Southeast Facing! A Lot Of Natural Lights. Open Concept Living Area With Smooth & High Ceilings. Walking Distance To Shopping Center, Restaurants, Supermarket, All Amenities, Bus Terminal, Close To Hwy403/407/Qew, Go Station, Sheridan College, Hospital And More! **EXTRAS** All Existing Built-In Appliances: Fridge, Range hood/Microwave Combo, Dishwasher, Oven, Cooktop. Front-Load Washer & Dryer. All Existing Electrical Light Fixtures. (id:55499)
Bay Street Group Inc.
14 Greengage Road
Clearview (New Lowell), Ontario
2.56 Acres Of Land With Industrial Zoning Includes Food Processing Establishment, Bakeries, Dairy Products Plant, Wineries, Breweries, Warehouses, Assembly Halls, Towing Compound, Adult Entertainment Business, Sawmill, Lumber Yard And More. Pre-Consultation Schematic Building Plan Up To 43,000 Sq Ft., Height Of Principal Building 18 M. Municipal Water, Hydro And Gas On Line! Short Access To Hwy 400! Close To Barrie! Attn: 0.14 Acres Of Land - Environment Protection Restrictions - Blue Colour In The Picture - Not Allowed: Construction, Outside Storages or Parkings. (id:55499)
Right At Home Realty Investments Group
1012 Barton Way
Innisfil, Ontario
Welcome to our comfy lower-level apartment! Feel the coziness with an open layout, a modern kitchen, two cozy rooms, and a flexible den ideal for your office, kids' play area, or an extra room. Explore the convenience of a walk-in storage room and a cold cellar for your belongings, along with onsite laundry and essential appliances. The naturally bright foyer ties everything together, creating a warm and welcoming space. This rental comes with two tandem parking spots. Additionally, options of basic finishing of the space is available. Don't miss out on making this your new home! (id:55499)
King Realty Inc.
16 Heart Lake Circle
King, Ontario
Brand New "Edinburgh" Model Approx. 4563 Sq. Ft. By Zancor Homes, Nestled in The Prestigious King's Calling Neighbourhood in King City. This Stunning Two Storey Model Features a Home Office, Separate Dining Room and Open Concept Kitchen with Breakfast Area Leading into The Great Room. Servery And Large Mudroom. Upper Has 4 Bedrooms With 4.5 Baths, Walk-In Closets, Laundry Room and A Loft. Features Include: 5" Prefinished Engineered Hardwood Flooring, Quality 24"X24" Porcelain Tile Floors as Per Plans, 7-1/4" Baseboards, Stained Maple Kitchen Cabinetry with Extended Uppers and Crown Moulding, Stone Countertops in Kitchen and Baths, Upgraded Moen Faucets, 67 Interior Pot Lights and Heated Floors Included For The Primary En-suite. Main Floor Ceilings Are 10ft, 9ft On The 2nd Floor +Basement. Close To Schools. **EXTRAS** Sales Office Open Monday-Thursday 1-7pm; Sat/Sun 11am - 5 pm (id:55499)
Intercity Realty Inc.
8 Heart Lake Circle
King (King City), Ontario
Brand new "CORDONA" model approx. 4,715 Sq.Ft. by Fernbrook Homes, nestled in the prestigious Kings Calling neighbourhood in King City. This stunning two storey model features a separate living and dining room, open concept kitchen with breakfast area which overlooks the family room. Servery and large mudroom. Upper has 4 bedrooms with 3.5 baths, walk-in closets and a laundry room. Features includes: 5" prefinished engineered hardwood flooring quality 24" x 24" porcelain tile floors as per plans, 7-1/4" baseboard, stained Maple kitchen cabinetry with extended uppers and crown moulding, stone countertops in kitchen and baths, upgraded Moen faucets, 44 interior pot lights and heated floors included for the primary En-suite. Main floor ceilings area 10ft, 9ft on the 2nd floor + basement. Finished basement with wet bar with a 3 piece bathroom. Close to schools. **EXTRAS** Sales office open Monday - Thursday 1pm - 7pm; Sat/Sun 11am - 5pm - (id:55499)
Intercity Realty Inc.
3 Heart Lake Circle
King (King City), Ontario
Brand new "Cardiff Corner" model approx. 3,547 Sq.Ft. by Fernbrook Homes, nestled in the prestigious Kings Calling neighbourhood in King City. This stunning two storey model features a home office, separate dining room and open concept kitchen with breakfast area leading into the great room. Pantry + large mudroom. Upper has 4 bedroom, 3.5 baths, walk-in closets and a laundry room. Features include 5 prefinished engineered flooring quality 24" x 24" porcelain tile floors as per plans, 7-1/4" baseboards, stained maple kitchen cabinetry with extended uppers and crown moulding, stone countertops in kitchen and baths, upgraded Moen faucets, 20 interior pot lights and heated floors included for the primary en-suite. main floor ceilings are 10ft, 9ft on the 2nd floor + basement. Covered Loggia with double skylight included. Skylight on 2nd floor. **EXTRAS** Sales office open Monday - Thursday 1pm - 7pm; Sat/Sun 11am - 5pm (id:55499)
Intercity Realty Inc.
24 - 11 Livonia Place
Toronto (Morningside), Ontario
Welcome to Livonia Place! This spacious 4-bedroom, 3-bathroom, two-story condo townhome in the heart of Scarborough offers great potential for you to make it your own. Located in an incredibly convenient area, with 24-hour TTC access and just minutes to the University of Toronto Scarborough, Centennial College, schools, hospitals, grocery stores, pharmacies, parks, and more, this home is perfect for families and students alike. The main floor features a large living and dining room with a walkout to a private, fully fenced backyard ideal for outdoor enjoyment and relaxation. The kitchen provides ample cabinetry and a large pantry, offering plenty of storage space. Upstairs, you'll find a spacious primary bedroom with a 2-piece ensuite and two closets, along with three additional good-sized bedrooms and a 4-piece bathroom. The basement offers a cozy family room with a gas fireplace, an open office area, a walk-in pantry, and a laundry room. This townhome presents a fantastic opportunity for those ready to add their personal touch and some TLC to create their dream space. **EXTRAS** Property Tax From GeoWarehouse. (id:55499)
RE/MAX Royal Properties Realty
Basement - 1052 Moorelands Crescent
Pickering (Rosebank), Ontario
Brand new executive, bright and spacious, 2-bedroom, 1-bath basement apartment in the Rosebank community of Pickering. This unit boasts large windows, new vinyl flooring throughout, and double closets in both bedrooms, washroom with luxury finishes. Conveniently located close to schools, HWY 401 and other amenities. **EXTRAS** Tenant to pay 30% of all utilities (id:55499)
RE/MAX West Realty Inc.
506 - 455 Wellington Street W
Toronto (Waterfront Communities), Ontario
Tridel at The Well Signature Series is a triumph of design. Located on Wellington Street West, this luxury boutique condo rises 14 storeys and overlooks the grand promenade below, blending the towering modernity with the street's historic facade below. Impressive designs with top of the line features & finishes. Most ambitious mixed-use community in Downtown Toronto. Move-in ready (id:55499)
Del Realty Incorporated
Upper - 523 Westmount Avenue
Toronto (Oakwood Village), Ontario
Discover this upgraded 2-bedroom, 2-bathroom raised bungalow upper floor in a prime Toronto neighborhood near Dufferin and St. Clair. Situated on a quiet one-way street, this home is perfect for professionals, couples, and small families seeking style, comfort, and convenience. Enjoy two spacious bedrooms with ample closet space, modern bathrooms, and a bright living area with large windows. The open-concept kitchen features stainless steel appliances and plenty of cabinet space, perfect for cooking and entertaining. Step outside to your private backyard, ideal for hosting or gardening. Additional perks include free high-speed WiFi, driveway parking, and free street parking. Close to parks, recreation centers, libraries, public and private schools, restaurants and shopping. Commuting is effortless with the 24-hour TTC bus just steps away. Tenant pays 2/3 of utilities. Shared laundry. (id:55499)
Century 21 Innovative Realty Inc.
6 Woodland Heights Drive
Everett, Ontario
YOUR OWN PRIVATE RETREAT ON 2 ACRES - TASTEFULLY UPDATED BUNGALOW & READY TO MOVE IN! Imagine coming home to your private retreat, a spacious bungalow on an expansive 2-acre lot enveloped by mature trees and set back from the road in a quiet and peaceful neighbourhood. Tastefully updated throughout, all you have to do is move in and enjoy over 3,100 sq ft of finished living space. The generous layout is complemented by newer windows in the kitchen, living room and bedrooms. Entertaining is a joy in the spectacular open-concept kitchen, living, and dining area, highlighted by beautiful hickory hardwood flooring and pot lights. The breathtaking kitchen showcases an expanse of windows along the back wall, black quartz counters, wood cabinetry, open shelving, a farmhouse apron sink, and an oversized sage-green island with an additional sink and breakfast bar seating. Gather around the warmth of the wood-burning fireplace surrounded by striking stone accents in the living room. Four main-floor bedrooms, including a primary suite with a walk-in closet and a newly renovated ensuite, provide ample space for your family. The renovated basement offers incredible in-law potential with a spacious rec room with another fireplace, wet bar, and billiards area, ideal for endless entertainment. Step outside to your gorgeous backyard oasis featuring a spacious deck, a wood gazebo with a built-in BBQ, raised garden beds with an enclosure, a garden shed, and a wood storage shed. Additional highlights include upgraded garage doors with remotes, a practical built-in shoe storage area at the front entryway, and an updated sliding glass door walkout. This property offers the ideal opportunity to live beautifully, both indoors and out! (id:55499)
RE/MAX Hallmark Peggy Hill Group Realty Brokerage
121 May Avenue
Richmond Hill (North Richvale), Ontario
An exclusive investment opportunity in the prestigious North Richvale community! This property sits on a premium 67 ft wide lot, offering unparalleled potential for builders, developers, and investors. While the previously approved permit for a 4,000 sq. ft. home with a 4-car garage has expired, it serves as an invaluable reference for future development, buyers will need to reapply. The existing detached bungalow is move-in ready, boasting a spacious open layout, hardwood floors, crown molding, and a cozy wood-burning fireplace. A finished 2-bedroom basement apartment with a separate entrance provides excellent rental income potential. Ideally situated near top-tier amenities, including public transit, lush parks, premier shopping centres, and fine dining, this prime real estate is surrounded by multi-million-dollar estates, making it a rare and lucrative investment in a high-demand neighbourhood . Nearby Top-Rated Schools: Charles Howitt Public School (1.5 km), St. Anne Catholic Elementary School (1.3 km), Ross Doan Public School (2.0 km), Richmond Hill High School (3.5 km), Alexander Mackenzie High School (2.8 km), Langstaff Secondary School (4.2 km), St. Theresa of Lisieux Catholic High School (4.5) km), St. Marguerite d'Youville Catholic Elementary School (3.8 km). (id:55499)
Homelife/miracle Realty Ltd
Market & Co - 17600 Yonge Street
Newmarket (Woodland Hill), Ontario
Introducing A Fantastic Turn-Key Opportunity! This Very Well-Kept Restaurant Inside The Market & Co, Upper Canada Mall, Has Been Delivering Impressive Profits, Recently Renovated And Featuring Its Own Seating, Its Ready For A New Owner! (id:55499)
Royal LePage Urban Realty
26 Furniss Street
Brock (Beaverton), Ontario
Stunning Detached Home, Full Brick, Almost 3000 Sqft, Open Concept Ground Floor Layout With High Ceiling, Quality Hardwood Flooring Throughout The Main Floor, Staircase And Upstairs Hallway, Upgraded 24 X 24 Peralto Tiles In The Grand Foyer, Kitchen. Breakfast Area And 12 X 24 Peralto Tiles In Ground Floor Washroom And Mudroom, 4 Large Bedrooms, 4 Full Washrooms, An Office (Den) On The Main Floor With An Attached Full Washroom With Glass Shower, Master Bedroom With 5 Piece En-Suite His/Her Quartz Counter Sinks. W/I Closet, 2nd Bedroom With 4 Piece En-Suite, Kitchen Upgrades With A Lot Of Cabinet Storage Space, Quartz Top, And Centre Island, Zebra Blinds, New Light Fixture, 4 Cars Parking Driveway. Walking Distance To School/Amenities, Close To Lake Simcoe Beaches. (id:55499)
Homelife/future Realty Inc.
158 Hawkins Street
Georgina (Sutton & Jackson's Point), Ontario
Here is your opportunity to rent a beautiful Bungaloft , Spacious floor plan with open concept ! Large foyer -Spacious eat-in kitchen-main floor laundry with access to the garage ! Family room with cathedral ceilings-gas fireplace-hardwood floors-Main floor master bedroom/Ensuite-2nd bedroom & 4 piece bathroom-2nd floor loft overlooks family room-3rd bedroom and bathroom-hardwood floors-California shutters-No neighbours behind ! Close to all amenities ! (id:55499)
Gallo Real Estate Ltd.
1308 - 8119 Birchmount Road
Markham (Unionville), Ontario
Brand New in 1 bedroom + den unit in the heart of Downtown Markham. Functional layout with laminate flooring. Walking distance to Transit, York University, VIP Cineplex, restaurants, supermarkets, banks, and various shops. Minutes to highways 407/404. (id:55499)
Benchmark Signature Realty Inc.
2508 - 2545 Simcoe Street N
Oshawa (Windfields), Ontario
Welcome to U.C. Tower 2 at 2545 Simcoe Street North, where modern living meets convenience. This bright and spacious 2-bedroom, 2-bathroom condo offers a well-designed layout with a large balcony and unobstructed views. The open-concept kitchen features sleek countertops and stainless steel appliances, flowing seamlessly into the living area with floor-to-ceiling windows that bring in plenty of natural light. Both bedrooms are generously sized with ample closet space, making this home perfect for comfortable living. Residents enjoy top-tier amenities, including a fully equipped fitness center, yoga and spin studios, a stylish party room, study spaces, and a rooftop terrace with lounge areas and BBQs. The location is unbeatable just minutes from Durham College and Ontario Tech University, with easy access to Highways 407 and 401. The nearby RioCan Shopping Centre offers restaurants, grocery stores, and everyday essentials, while Costco, Walmart, and other major retailers are only a short drive away. This unit comes with one parking spot and a locker for extra storage. A perfect blend of comfort, convenience, and lifestyle. Don't miss the chance to make this your new home! (id:55499)
Benchmark Signature Realty Inc.
17 Munham Gate
Toronto (Dorset Park), Ontario
RARE Road facing office space available immediately in an ideal location of Scarborough. Easy access from Highway 401. Includes prestigious office address, reception services, client meet-and-greet, to board rooms and meeting rooms, kitchen/lunchrooms, waiting areas. Ideal for professionals such as Accountants, Lawyers, Insurance agent and established business owners for office use only. 3 ideal size office rooms and 1 huge main room with Kitchen. 2 designated parking spots available in the back side. **EXTRAS** for more spots. Tenant can use 2 common washrooms. Easy access to highway and public transit. Office size is approximate. Internet is not included. Hydro is included if not abused. Agents and tenants are responsible to access and confirm the zoning with the City of Toronto and its by-law. (id:55499)
Right At Home Realty
801 Dundas Street W
Toronto (Trinity-Bellwoods), Ontario
RECENTLY RENOVATED RETIAL SPACE FOR SUB LEASE OR ASSIGMENT ON THRIVING DUNDAS WEST. 1000 SQUARE FEET PLUS PARTIAL BASMENT AND LARGE PRIVATE BACK PATIO. CURRENTLY RUN AS A PET GROOMING BUSINESS WITH GREAT INFRASTRUCTURE BUT COULD BE CONVERTED TO A WIDE VARITY OF DIFFERNT SYLE OF OPERATION. (id:55499)
Century 21 Regal Realty Inc.
4711 - 70 Temperance Street
Toronto (Bay Street Corridor), Ontario
Breathtaking Views of City and Lake on the South & West Corner! Luxury Indx Condo In The HighlyDemand Core Of Financial District Right Cross the City Hall! Gorgeous Unit with Very Spacious andBright, Excellent Layout with 2 Split Bedrooms + Study + 2 Baths, Floor To 9 Ceiling Windows, HighEnd Kitchen with Lots of Cabinetry, 2 Bedrooms with Large Windows, Separated Dining Room withSunset View, Living Room Walk Out to Balcony and Overlooks Financial District & Lake, PrimaryBedroom with Ensuite. 24hrs Concierge, Top Graded Gym Equipment, Theatre Room, Party Room, GolfSimulator, Games Room, Ballard, Guest Suites, Business Centre, Terrace, BBQ Area & More! Steps ToFinancial District, City Hall, Hospitals, Universities, Eaton Center, Entertainment, Theatres, FinestRestaurants, Grocery, Path to 2 Subway Lines and Union Station & Rogers Center. Easy Access to Hwy.Walking Distance to Harbor and Lake District. Enjoy the City Life and Year Round Events in the CityHall while Living in a Luxury, Peace & Tranquility Condo Unit! (id:55499)
Royal LePage Real Estate Services Ltd.
4004 - 30 Inn On The Park Drive
Toronto (Banbury-Don Mills), Ontario
Welcome to the French-inspired interiors of the Auberge Luxury Condo by Tridel. This One Year new, bright corner unit boasts 2 bedrooms, 2 full baths, and 899 sq. ft. of open living space on the 40th floor. Floor-to-ceiling windows fill the space with natural light, complementing the neutral-toned interior with extensive upgrades. Gorgeous Clear View. Features include 9 ft. smooth ceilings, quartz countertops, energy-efficient 5-star built-in appliances with panel fronts, and contemporary soft-close cabinetry. High-end appliances and smart home devices enhance comfort and convenience. The split-bedroom layout ensures privacy, with a spacious primary suite featuring an ensuite bath. Laminate flooring runs throughout, and a large open balcony offers breathtaking views of downtown Toronto. This European-style building offers resort-inspired amenities, including a rooftop terrace with BBQ pits and cabanas for outdoor dining, an infinity pool with a sundeck, a whirlpool spa, a state-of-the-art gym, a yoga and spin studio, and dedicated spaces for meetings, multimedia, and social gatherings. Ideally situated, Auberge is just minutes from the city center and major highways. Its steps from the Eglinton LRT, Shops at Don Mills, top-rated schools, scenic parks and trails, the Don Valley Parkway, and the upcoming SmartTrack subway station. (id:55499)
Century 21 Atria Realty Inc.
105 Collier Street
Barrie, Ontario
Turnkey Office Space in Prime Downtown Barrie Exceptional office space designed to impress! Located only steps from Barrie's waterfront, this unit offers convenience for both staff and clients alike, just a short walk from City Hall, Barrie Courthouse, Banks, and plenty of restaurants in the downtown core. This third-floor space features 2 private offices, and a large open workspace with floor to ceiling windows providing maximum natural light. Ideal for businesses seeking a comfortable work environment amongst fellow professionals. Situated directly on the city bus route, with plenty of street parking, you’ll be easily accessible for clients and employees, positioning your business in a prime, downtown presence. (id:55499)
Maven Commercial Real Estate Brokerage
570 Stonecliffe Road Sw
Oakville (1020 - Wo West), Ontario
Incredible opportunity! Welcome to this beautiful freshly painted, three bedroom, two bathroom home. Buy and live in it, or build a new 3000 sq/ft + basement home. An application for a new home has been submitted. Main bathroom updated. Oversized lot in mature neighbourhood. (id:55499)
Century 21 Percy Fulton Ltd.

